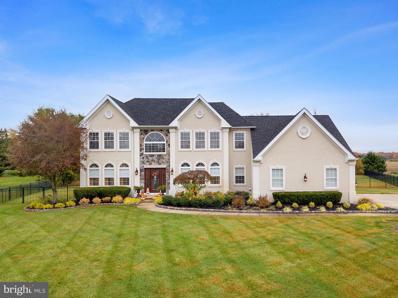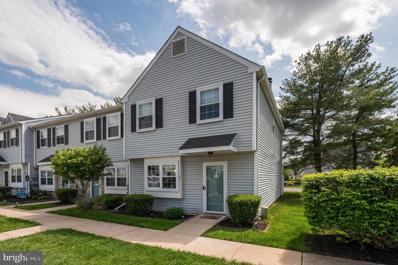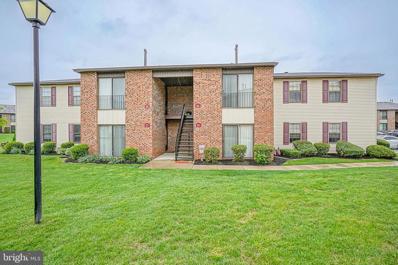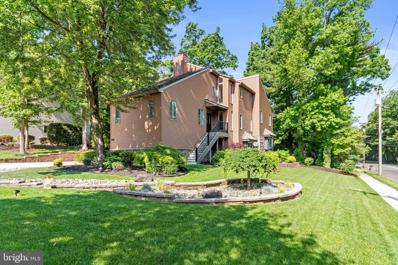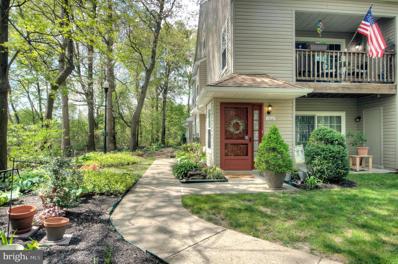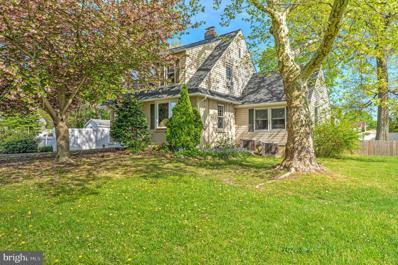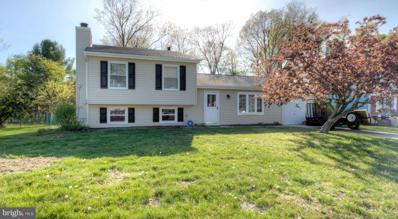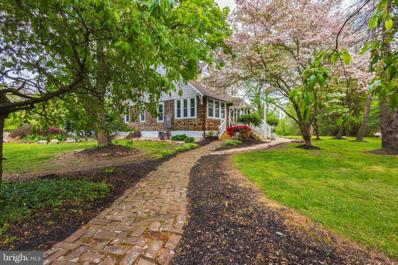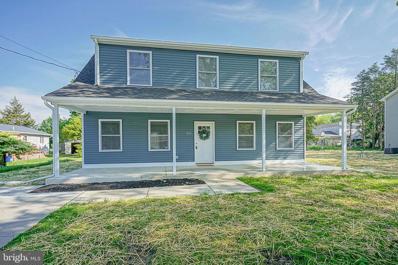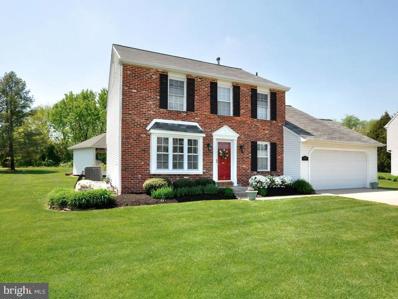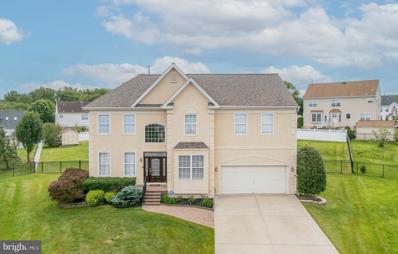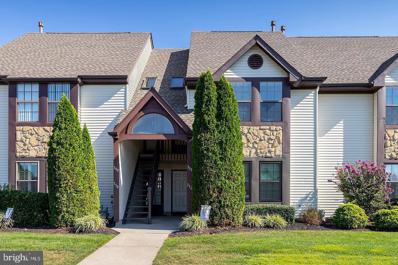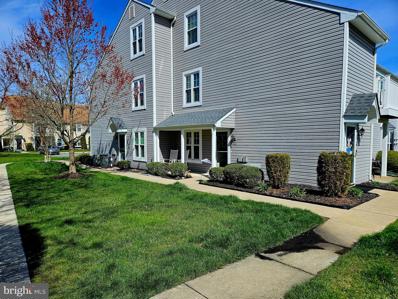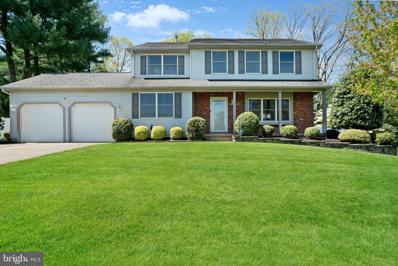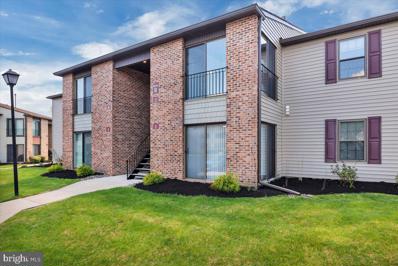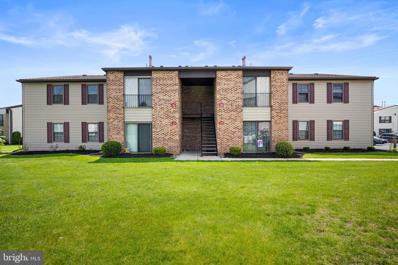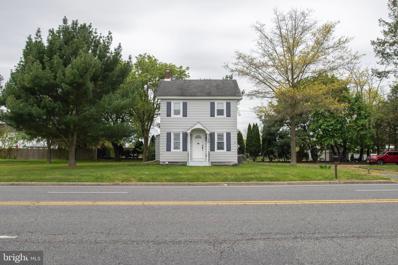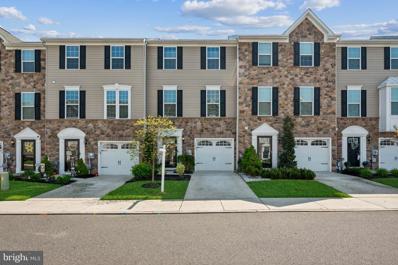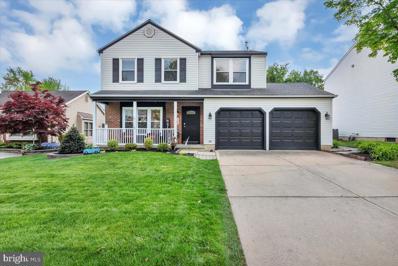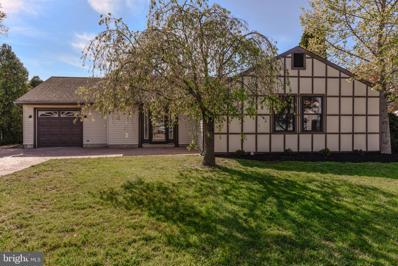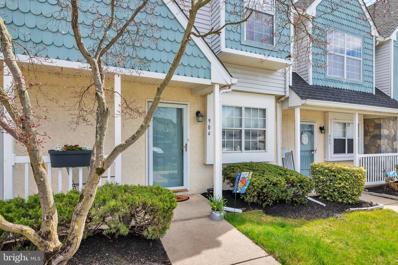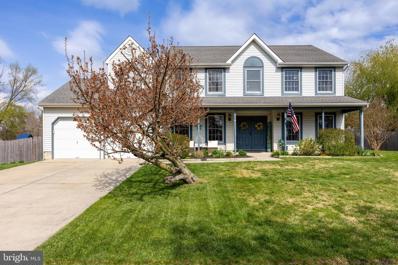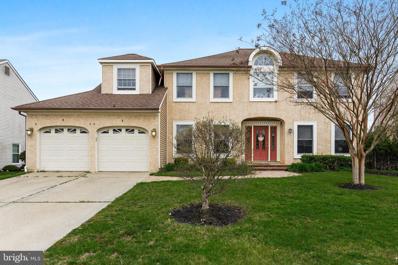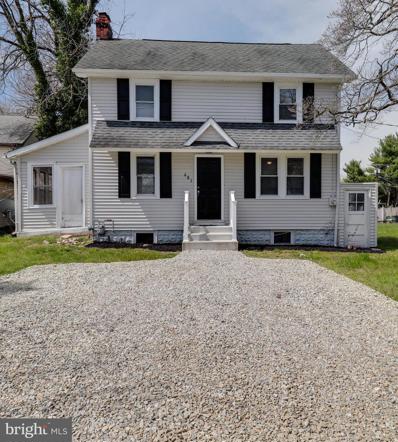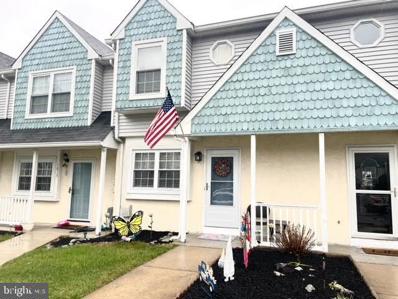Sewell NJ Homes for Sale
$749,900
9 Windy Acres Drive Sewell, NJ 08080
- Type:
- Single Family
- Sq.Ft.:
- 3,331
- Status:
- NEW LISTING
- Beds:
- 4
- Lot size:
- 1.03 Acres
- Year built:
- 1996
- Baths:
- 3.00
- MLS#:
- NJGL2042422
- Subdivision:
- Windy Acres
ADDITIONAL INFORMATION
Welcome home! Come and see this amazing 4 bedroom 4,000sq foot home with major curbside appeal that sits on 1 acre! 3 car garage with huge driveway. Nestled at the end of a desirable cul-de-sac in Sewell that backs up to Duffieldâs farm with tons of privacy. Enjoy each mornings sunrise in a custom built kitchen with new back splash, built in electric stove top, gigantic granite island, butlers pantry, additional walk in pantry, and 2 ovens. Brand new cafe dishwasher and built in cafe electric stove top along with Samsung washer and dryer along with NEST thermostats. Formal dining and living room. Large family room with built it entertainment center. Experience a game room (which can be used as a office or additional entertainment space) with granite bar and French doors that flow out to the new trex deck with Sonos wired outdoor speakers. New Jacuzzi hot tub installed July 2022, gazebo with electric, large shed, and 24x36 play area for children. Play set included, also installed in 2022. 2.5 half bathrooms with a fully finished basement and new rugs and crawl spaces for plenty of storage. New rugs also installed throughout the entire upstairs in 2020. Master bedroom has a large walk in closet, and sizable bathroom. Down the hallway youâll find the three other great size bedrooms, one with a large walk-in closet. New roof and solar panels installed in 2021 (solar panels will be transferred at closing $300/month but $0-$6 in electric charges). New chandelier and hi-hat lights and fixtures throughout. Easy access to route 42, AC expressway, and route 55. New landscaping and pavers installed on the side of the home. This a MUST SEE. --
- Type:
- Townhouse
- Sq.Ft.:
- 1,420
- Status:
- NEW LISTING
- Beds:
- 3
- Year built:
- 1986
- Baths:
- 2.00
- MLS#:
- NJGL2042054
- Subdivision:
- Canterbury Mews
ADDITIONAL INFORMATION
MORE Photos coming May 8! Welcome to Canterbury Mews A desirable community located in the heart of Washington Twp. This END UNIT has 3 Bedrooms, 1.5 Baths & has been upgraded throughout. Kitchen is HUGE & has Corian Countertops, tile backsplash. The Spacious Living Room has a FIREPLACE to keep you warm & toasty on those chilly nights & a sliding glass door that leads to a fenced in yard w/ patio. Upstairs you'll find a Gracious sized Primary Bedroom w/ ample closet space. There are 2 additional bedrooms on this level. The FULL bathroom has upgraded vanities, w/ GRANITE Countertops, tile flooring. NEW Hot Water (3/2024), HVAC (2014), Roof w/ attic fan(2014) Paint (2018) Great Location & close to shopping & restaurants!!
$199,900
16 Uxbridge Place Sewell, NJ 08080
- Type:
- Single Family
- Sq.Ft.:
- 1,180
- Status:
- NEW LISTING
- Beds:
- 2
- Year built:
- 1986
- Baths:
- 2.00
- MLS#:
- NJGL2042392
- Subdivision:
- Newtown Commons
ADDITIONAL INFORMATION
Welcome to Newtown Commons! We are so excited to welcome this Extremely Charming, 2 Bedroom, 1.5 Bathroom Condo! This property has been Tenant occupied for over 15+ years, and the tenant has done an incredible job maintaining the home, along with the Landlord. The moment you walk in the door, you will notice this! Very comforting, and neutral colors layer the walls, along with a very open concept, great for entertaining! You will certainly enjoy the Sun Room, completely surrounded by Tall Sliding-Glass Windows, allowing for Great Natural Lighting that carries throughout the main level! All appliances are in working condition, and will be included in the sale! This includes the Refrigerator, Washer & Dryer, Build-In Microwave, Stove and Dishwasher! Your Laundry room has very Spacious Above-Head Cabinets, and you also has 3 walk-in Closets! Great Additions for Additional Storage. This one isn't only Move-In Ready, it has room to Grow with Upgrades! We look forward to your showing!! Please note all showings will begin 5/11/2024, and we are working to schedule two open houses this weekend! We are working with the tenants availability, with respects to her still living in the property. Thank you for your understanding!
$679,990
208 Dorado Avenue Sewell, NJ 08080
- Type:
- Single Family
- Sq.Ft.:
- 3,600
- Status:
- NEW LISTING
- Beds:
- 4
- Year built:
- 1985
- Baths:
- 4.00
- MLS#:
- NJGL2042338
- Subdivision:
- Meadow Run
ADDITIONAL INFORMATION
Welcome to this charming and spacious 4-bedroom, 3.5-bathroom home nestled in the serene, Meadow Run neighborhood. This stunning property offers a perfect in-law suite layout on the first level, including a cozy bedroom, a family room with a fireplace, and an exceptionally large custom granite wet bar. The kitchen features an electric cooktop and the full bath boasts a ceramic tile shower. The upper portion of the house features a large cathedral ceiling family room with a wood-burning fireplace, skylights, and a spiral staircase leading to an upstairs loft. The formal dining room showcases herringbone pattern brick floors, and a powder room adds convenience for guests. The kitchen is equipped with granite counters and a tile backsplash, perfect for culinary enthusiasts. With approximately 3600 square feet of living space, there is plenty of room for comfortable living and entertaining. Step through French doors onto the multi-level composite deck overlooking the lush backyard and seating area. The master suite is a retreat in itself, featuring a walk-in closet and a private sitting area overlooking the serene surroundings. An en-suite bathroom with a stone floor and ceramic tile shower, double vanity with granite countertop and ceramic flooring. Two additional bedrooms and a full bathroom complete the upper level. The house also includes a spacious two-car garage and a concrete driveway large enough for at least 6 cars. An added bonusâ¦a block away from Wedgewood Golf Course. Bring your clubs and enjoy a game! This property truly offers the perfect blend of comfort and sophistication, making it an ideal place to call home. Don't miss the opportunity to make this stunning property your new haven! More photos coming soon
- Type:
- Single Family
- Sq.Ft.:
- 1,374
- Status:
- NEW LISTING
- Beds:
- 2
- Year built:
- 1988
- Baths:
- 2.00
- MLS#:
- NJGL2042018
- Subdivision:
- The Meadows
ADDITIONAL INFORMATION
****BEST AND FINALS DUE May 8th 5pm***** Welcome to The Meadows of Washington Twp!! The move in ready condo is a 2 bedroom, 2 bath with LOFT and Fireplace! Walk up to your front door and admire the beautiful landscaping! This condo is tucked in the back making it very private! This Home features an open floor plan with 9-foot ceilings and a huge loft that has a Skylight! LOTS OF LIGHT! Enjoy your cozy nights with a REAL Wood burning fireplace! Primary bedroom has 2 Large walk in closets with Built in shelves! Newer Windows and Slider 2010-2011! Verizon Fios/ Comcast in the area! HOA fee is $275.00 a month subject to change! This community has a pool and tennis courts!! Close to Philly and the shore! Don't Delay call today!!
- Type:
- Single Family
- Sq.Ft.:
- 1,736
- Status:
- NEW LISTING
- Beds:
- 3
- Lot size:
- 0.26 Acres
- Year built:
- 1910
- Baths:
- 1.00
- MLS#:
- NJGL2041918
- Subdivision:
- Cinderella
ADDITIONAL INFORMATION
Beautiful Victorian style Colonial home in desirable Mantua Township. This home allows you to love the old and embrace the new. Enjoy the many little extras and updates in this home that makes it special. Enter the home through the sunroom that has so many entertainment opportunities that then leads you to the airy living room flooded with light from the large bow windows. This home boasts restored original pine hardwood floors throughout the main level. The kitchen has been refreshed with new appliances, repainted with new backsplash. There are so many original details in this home that has been preserved. From the kitchen you glide into a bright room that is currently being used as an office/exercise room, however this can be a den, a bedroom or anything you desire. Double doors lead you out to the deck that overlooks an inviting backyard perfect family cookouts and relaxation. Electric was updated and central air is two zoned, heat one zone.
$319,900
19 Aquila Lane Sewell, NJ 08080
- Type:
- Single Family
- Sq.Ft.:
- 1,612
- Status:
- NEW LISTING
- Beds:
- 3
- Lot size:
- 0.22 Acres
- Year built:
- 1976
- Baths:
- 2.00
- MLS#:
- NJGL2041370
- Subdivision:
- Hidden Lakes
ADDITIONAL INFORMATION
WOW...Check out this SPACIOUS home located in Washington Twp! Love the space here with a formal living room and adjoining dining room. The formal dining room overlooks the EAT-IN kitchen, great for entertaining. There are also three bedrooms on this level and a FULL bath. Let's step down into the lower level with a great-sized family room equipped with a full brick FIREPLACE, and a 1/2 bath! All this is located on a spacious lot backing to woods!
$629,900
8 Stacy Court Sewell, NJ 08080
- Type:
- Single Family
- Sq.Ft.:
- 3,152
- Status:
- NEW LISTING
- Beds:
- 5
- Lot size:
- 1.29 Acres
- Year built:
- 1926
- Baths:
- 4.00
- MLS#:
- NJGL2042154
- Subdivision:
- Heritage Valley
ADDITIONAL INFORMATION
Once in a lifetime opportunity! Come see the restored Rock Quay house nestled in the heart of Heritage Valley, a 3-minute walk to Washington Lake Park & on a cul-de-sac, the homestead includes TWO HOUSES (on separate lots) with direct access to 30 âgreen acresâ owned and managed by TWP. It sits on approximately 1.29 acres included in the sale w/ mature & updated landscaping. Features include 4 bedrooms, 3 full Baths w/ an office on the main level. Kitchen is bright w/ 2 Skylights, Deep Farmhouse Sink, Granite Countertops& Breakfast room. Spacious Double leveled Master Suite w/ Gorgeous Remodeled 13x11 Primary Bathroom- Porcelain Tile floors, extra large soaking tub, double shower & double vanity w/ Quartz countertops. In addition there is a 26 x 10 loft area overlooking the Master Suite, Walk-in Closet and Vaulted Ceilings. 2nd bedroom features its own full remolded Bath. 2 additional bedrooms. Newer carpet in the 3 bedrooms with hardwood floors under the carpet. Refinished hardwood floors throughout the home. Walk into the inviting Living Room lined w/ original wood-stained crown molding and trim w/ Wood-burning fireplace to heat the home. Built-in Book shelves featured in the office. Brand New Front 10 X 25 Deck. Multi- Tiered rear deck w/ a 8 person Coleman hot-tub. New Electric, Plumbing, HVAC & Roof all done in 2019. New Low E/Argon Windows in 2022. Large 1,000 sq ft of Walk-out unfinished basement w/ plenty of storage. Walk outside to the scenic view of the 30+ green acres which surrounds this property (pond nearby for fishing) .The second home is about 700 square feet, completely renovated w/ newer vinyl plank flooring, It includes 1 bathroom, 345 sq ft loft(bedroom) full kitchen & laundry room. The list goes on and on. This property is going quick! Make your appointment today!
$423,999
208 Sycamore Avenue Sewell, NJ 08080
- Type:
- Single Family
- Sq.Ft.:
- 1,800
- Status:
- NEW LISTING
- Beds:
- 3
- Lot size:
- 0.22 Acres
- Year built:
- 1933
- Baths:
- 3.00
- MLS#:
- NJGL2042164
- Subdivision:
- None
ADDITIONAL INFORMATION
like buying new construction, Home has been fully remodeled from top to bottom... New white shaker Kitchen with island , stainless steel appliances and quartz counter tops. New custom tiled master bath with extra large walk in shower, new roof , new siding, new windows ,new HVAC, new hot water heater, new porch, concrete patio and sidewalks. Close to route 42 and all major roadways, **New construction next door just sold for $496,000**
$490,000
14 Pony Run Sewell, NJ 08080
- Type:
- Single Family
- Sq.Ft.:
- 2,030
- Status:
- NEW LISTING
- Beds:
- 3
- Year built:
- 1986
- Baths:
- 3.00
- MLS#:
- NJGL2042174
- Subdivision:
- Colts Neck
ADDITIONAL INFORMATION
Two story brick front home with partial basement and front and back stairs. First flr has engineered cherry wood flooring throughout. Kitchen has cherry stained cabinets that are soft close, granite counter tops, ceramic/glass back splash, island, recessed lights, cabinet pantry and open finished stairs to basement. First floor has built in speaker system. Family room has; cathedral ceilings with two skylights, spiral Stairs to loft, wood burning fireplace and sliding doors to patio. Laundry room is off the kitchen with access to two car garage. The second floor offer 3 bedrooms and a loft that could be a fourth bedroom. The cherry wood floors continue through the hall, main bedroom and third bedroom. The main bedroom has two customized walk in closes and an attached bath. The loft is presently used as an office but could be a second family room or gaming area. The hall bath has a 5' jetted tub. All windows have been replaced (approx 2015) with double hung, tilt in, insulated windows. The back yard offers multiple areas with a pergola covered patio, barbecue area, and raised pavilion with bar. There are also speakers on the back of the home that are part of 1st flr speaker system. The semi finished, partial basement offers and area for the kids to game, work out or have an office.
$579,900
6 Aintree Walk Sewell, NJ 08080
- Type:
- Single Family
- Sq.Ft.:
- 2,958
- Status:
- NEW LISTING
- Beds:
- 4
- Year built:
- 2000
- Baths:
- 3.00
- MLS#:
- NJGL2041928
- Subdivision:
- Surrey Lake
ADDITIONAL INFORMATION
Welcome to this Beautifully Maintained Contemporary Expanded Danbury Model in Desirable Surrey Lake Estates Community. As you Approach the Front Entrance, you'll be Greeted by a Designer Paver Walkway, Paver Front Porch and Steps, Meticulously Landscaped Gardens, Landscaping Lighting Package and a Stunning Custom Front Door Nested in a Tranquil Cul-De-Sac Setting, this Home Sits on a Generous-Sized Lot. FOYER has Newer Refinished Hardwood Flooring-Newer Chandelier-Large Deep Coat Closet and Chair Rail and Shadow Boxing. LIVING ROOM has Newer Upgraded W/Wl Carpeting and Padding-Recessed Lighting w/Dimmer Switch. DINING ROOM has Newer Upgraded Wall-to-Wall Carpeting and Padding-Newer Upgraded Chandelier-Upgraded Bay Window-Chair Rail and Neck and Crown Molding. EAT IN KITCHEN W/6â BREAKFAST NOOK EXTENSION has Newly Refinished Hardwood Flooring-Upgraded 42â Maple Cabinets-Newer Granite Counter Top on Center Island, Electric and Under Mounted Sink-Ceramic Tile Back Splash-Recessed Lighting w/Dimmer Switch-Newer Anderson French Door w/Blinds-Newer Chandelier -Newer Disposal-Newer Whirlpool Stainless Steel Dishwasher-Newer Pull Out Faucet and Sprayer-Newer GE Gas 5 Burner Convection Range-Newer Samsung Stainless Steel Microwave-2 Large Pantryâs-Desk Area and GE French Door Refrigerator w/Dual Ice Maker in As is Condition. FAMILY ROOM W/6â EXTENSION -Newer Wall-to-Wall Carpeting and Padding-Vaulted Ceiling -Upgraded Back Spindle Staircase-Recessed Lighting with Dimmer Switch-Newer Ceiling Fan w/Remote Control and Gas Fireplace Marble Surround and Wood Mantle. STUDY has W/W Carpeting has Newer French Doors and Newer Chandelier. HALF BATH has Newer Ceramic Tile Flooring-Pedestal Sink and Newer Mirror and Lighting Fixture. MASTER BEDROOM W/SITTING ROOM has Newer Wall-to-Wall Carpeting and Padding-Recessed Lighting-Newer Ceiling Fan w/Light w/Dimmer Switch-Walk-In Closet and Additional Large Closet. MASTER BATH has Newer Ceramic Tile Flooring-Double Vanity -Sunken Tub w/Ceramic Tile Surround-Shower w/Ceramic Tile Surround. SECOND BEDROOM has Newer Upgraded W/W Carpeting and Padding-Newer Ceiling Fan w/Light and Newer Custom Shades. THIRD BEDROOM W/LARGE WALK-IN CLOSET has Newer Upgraded W/W Carpeting and Padding andNewer Ceiling Fan. FOURTH BEDROOM W/LARGE WALK-IN CLOSET -Newer Upgraded W/W Carpeting and Padding and Lighting Fixture. 2ND FLOOR LAUNDRY ROOM has Vinyl Flooring-Sink and Washer and Dryer in As is Condition. FULL BATH has Newer Ceramic Tile Flooring -Double Wood Vanity-Newer Upgraded Mirror and Medicine Cabinet-Newer Lighting Fixture and Tub/Shower w/Ceramic Tile Surround. NEWER FINISHED WALKOUT BASEMENT has Newer Water Proof Vinyl Plank Flooring-2 Large Storage Closets-1 Small Storage Closet. MOVIE ROOM in Finished Basements has Newer W/W Carpeting-Newer Theatre Equipment and Newer Speakers and a Walk-Out Basement Leading into the Back Yard. OTHER EXTRAS INCLUDED has Newer Thermatru Upgraded Front Door w/Custom Glass and Transom-Newer Custom Designed Front Entrance, Paver Walkway and Gardens -Newer Landscaping Lighting Package-9 Ft Ceilings on First Floor-Newer Roof 50 Year Transferrable Warranty (Approx. 2017)-Newer High Efficiency Central Air (Approx. 2015)-Newer High Efficiency Tankless Gas Hot Water Heater (Approx. 2015)-Alarm System in As is Condition-Newer Sump Pump-Newer High Efficiency Gas Hot Water Baseboard 5 Zone Heating Thermostats in Family Room, Dining Room, 2 Upstairs and Basement-Newer Transfer Panel w/10 Circuits for Generator-Garage Door Opener-Newer Sprinkler System w/New Control Panel and Rain Sensor 5 Zones-Linen Closet in Upstairs Hallway-Newer Upgraded Wall-to-Wall Carpeting with Padding Up the Stairs and Hallway-Newer Trex Deck 35â x 24â-Newer Shed and Newer Fenced in Yard. See Attached Inclusion List, Floor Plan, Survey, Seller's Disclosure and Electric and Gas Bills.
$210,000
112 Haven Court Sewell, NJ 08080
- Type:
- Single Family
- Sq.Ft.:
- 920
- Status:
- Active
- Beds:
- 1
- Year built:
- 1987
- Baths:
- 1.00
- MLS#:
- NJGL2042162
- Subdivision:
- Peachtree
ADDITIONAL INFORMATION
Prime Location Alert! Whether you're embarking on your homeownership journey or seeking a cozy abode to downsize, this ground-floor condo is an absolute gem! No need for renovations here â simply unpack and settle in. Step into the welcoming foyer and glide into the airy dining space seamlessly connected to the kitchen and living area, where sliding doors beckon you to the rear patio. The kitchen is a chef's dream, boasting sleek quartz countertops, pristine white shaker cabinets, and gleaming stainless-steel appliances. Every corner of this home radiates freshness, with brand-new flooring, fixtures, and a calming neutral palette throughout. The bathroom exudes elegance with its stunning tile floors, updated fixtures, and a chic vanity accessible from both the primary bedroom and the main hallway. Rest easy in the generously sized bedroom, complete with double closets for ample storage. Work from home? There is an office, too! Don't miss out â schedule your viewing today before this opportunity slips away!
$259,900
661 Yorkshire Court Sewell, NJ 08080
- Type:
- Single Family
- Sq.Ft.:
- 944
- Status:
- Active
- Beds:
- 2
- Year built:
- 1985
- Baths:
- 1.00
- MLS#:
- NJGL2042138
- Subdivision:
- Hunt Club
ADDITIONAL INFORMATION
Welcome Home to 661 Yorkshire Court! Situated in the ideal location within the highly desirable Hunt Club community of Washington Township, this first floor corner unit has been lovingly updated and maintained by the same owner for over 20 years. First impressions are everything as you walk up to the welcoming front porch overlooking the gazebo and lawn area wonderful for sitting with a book or spending time with friends. The patio outside of the sliding glass door is equally enjoyable and includes an outside storage closet. Unlike most units, the views from this home are of beautiful trees & foliage inviting you to spend time outdoors. This home features a spacious open floor plan perfect for family gatherings and entertaining. The warm and inviting kitchen exudes elegance with granite countertops, stainless-steel appliances, and custom cabinetry to the ceiling for extra storage space. The large Primary bedroom has plenty of space for a king-sized bed and boasts a walk-in customized closet. The guest bedroom also includes a custom closet system to maximize storage. The beautifully appointed bathroom includes bronze fixtures, and a walk-in shower with seat complete with a frameless pivot shower door. Enjoy top of the line fixtures and finishes, an abundance of natural light, and luxury waterproof COREtec flooring throughout the main living areas perfect for the busiest lifestyles. To round out the wonderful features of this home, the siding and roof were recently updated by the HOA and the windows and sliding glass door were replaced as well. The Hunt Club Community offers a clubhouse, in-ground association pool, tennis courts, basketball court and a playground. This gorgeous home is conveniently located minutes from Rtâs 55 & 42 making it easy to commute to Philly, the Shore, shopping, and restaurants! As an added value, this unit is also grandfathered in/approved as a rental with the HOA and is inspected/registered with the City as Seller has rented to the same family member for duration of ownership. Do not miss out on the chance to own this beautiful home!
$500,000
11 Oxford Drive Sewell, NJ 08080
- Type:
- Single Family
- Sq.Ft.:
- 1,963
- Status:
- Active
- Beds:
- 4
- Year built:
- 1988
- Baths:
- 3.00
- MLS#:
- NJGL2042044
- Subdivision:
- Winchester Farms
ADDITIONAL INFORMATION
Nestled in the heart of Sewell's desirable Winchester Farms neighborhood, this stunning 4-bedroom, 3-bathroom home offers a perfect blend of comfort, style, and convenience. From the moment you step through the front door, you'll be captivated by the warm and inviting atmosphere.The spacious living room welcomes you with abundant natural light, creating an inviting space for relaxation and gatherings. A modern kitchen, complete with granite countertops, stainless steel appliances, and ample cabinet space, makes cooking a pleasure. The adjacent dining area is perfect for family meals and entertaining.Upstairs, the primary suite is a true retreat, boasting a walk-in closet and an en-suite bathroom with a luxurious shower. Three additional bedrooms provide plenty of space for family members or guests, and a second full bathroom ensures convenience.The large backyard is a private oasis, ideal for outdoor activities, gardening, or hosting summer barbecues. A spacious deck extends from the kitchen, providing a seamless transition from indoor to outdoor living. The attached two-car garage offers ample storage space and protection for your vehicles.Located in a peaceful neighborhood with tree-lined streets, 11 Oxford Dr is close to schools, parks, shopping centers, and major highways, making your daily commute and weekend adventures a breeze. The Wedgwood Country/Golf Club is less than a mile away and the Township Golf Course is 2.4 miles away Don't miss out on this incredible opportunity to own a beautiful home in one of Sewell's most sought-after neighborhoods. Schedule your private showing today and make 11 Oxford Dr your new address!
$229,999
2 Uxbridge Place Sewell, NJ 08080
- Type:
- Single Family
- Sq.Ft.:
- 1,180
- Status:
- Active
- Beds:
- 2
- Year built:
- 1986
- Baths:
- 2.00
- MLS#:
- NJGL2041210
- Subdivision:
- Newtown Commons
ADDITIONAL INFORMATION
Welcome to your new condo at 2 Uxbridge Pl, Sewell, NJ! Nestled in a desirable location, this second-floor condo offers an exceptional blend of comfort, style, and convenience, ideally suited for both singles and small families. This beautifully maintained property boasts 1,180 sqft of space featuring an open-concept layout that ensures a seamless flow between the living areas. The modern kitchen, updated in 2019, comes equipped with sleek granite countertops and ample storage solutions, perfect for your culinary needs. Adjacent to the living area, custom barn doors open to a bonus room, offering flexibility for an office, den, or guest space. Comfort meets elegance in the two bedrooms, highlighted by the master suite which includes a private bath and a large walk-in closet, providing a tranquil retreat from the day's hustle. Additionally, the condo includes an oversized storage closet, addressing all your space needs. The low association dues contribute further to the affordability of this unit, making it a smart choice for cost-conscious buyers without compromising on quality and lifestyle. Residents of this community benefit from proximity to educational and recreational facilities. Washington Township High School is just a short walk away, making this condo a prime choice for families. For outdoor enthusiasts, Lake Kandle is nearby, presenting a wonderful spot for relaxation and activities in a picturesque setting. Donât miss out on the opportunity to own this fabulous condo, combining everyday functionality with inviting aesthetics. Contact us today to schedule a viewing and see all that this wonderful home has to offer!
$200,000
26 Uxbridge Place Sewell, NJ 08080
- Type:
- Single Family
- Sq.Ft.:
- 1,180
- Status:
- Active
- Beds:
- 2
- Year built:
- 1986
- Baths:
- 2.00
- MLS#:
- NJGL2041760
- Subdivision:
- Newtown Commons
ADDITIONAL INFORMATION
Seize the opportunity to make a fresh start in this newly painted UPPER level condo in the desirable NEWTOWN COMMONS Community. What a great investment for someone just starting out or downsizing to a smaller space! This unit even offers a great opportunity for a wise investor to have a positive cash flow! The open floor plan offers a large living room, dining area and a bright and breezy SUNROOM which can be used as a cozy reading room, office, or even a play room for tots. The kitchen offers plenty of cabinet and counter space and all the appliances are included. The large adjoining pantry is equipped with a convenient washer/dryer and offers room for storage. Two generously sized bedrooms, each with WALK IN CLOSETS share the main bath and an additional half bath which can be closed off for guests. The LOCATION CANNOT BE BEAT--Convenient to schools, hospitals, shopping, and highways to Philly or the shore. The monthly association fee provides access to the community pool, trash pick-up, exterior maintenance, snow removal and convenient parking right outside the unit. This property is being sold "as is" but the Seller is willing to provide the CO. Any other repairs or certifications required by the lender will be the responsibility of the Buyer. This could be the ideal opportunity for a fresh start with a great investment in your future!
- Type:
- Single Family
- Sq.Ft.:
- 1,084
- Status:
- Active
- Beds:
- 2
- Lot size:
- 0.47 Acres
- Year built:
- 1900
- Baths:
- 2.00
- MLS#:
- NJGL2041278
- Subdivision:
- None Available
ADDITIONAL INFORMATION
Nestled in the sought-after location of Washington Twp, this beautifully renovated 2-bedroom, 2-bathroom home offers the perfect opportunity for first-time homebuyers or those looking to downsize without compromising on style or comfort. Step into a home that has been tastefully updated with a contemporary flair, boasting recessed lighting throughout and durable vinyl flooring that adds a touch of elegance to every room. The heart of the home features an upgraded kitchen, complete with an oversized island and sleek granite countertops. Equipped with brand-new appliances, itâs a chefâs dream come true. Need a dedicated workspace? The added bonus room provides the perfect spot for a home office, offering a quiet and productive environment to work from home. Situated on a spacious lot, this home provides privacy from neighbors and is an ideal setting for family gatherings, BBQs, or simply relaxing in your own backyard. Enjoy the convenience of living close to everything you need. This home is located near hospitals, medical facilities, a variety of restaurants, a gym, and shopping centers, making errands and outings a breeze. Donât miss out on the opportunity to make this cozy and renovated home yours! Schedule a showing today and experience the comfort and convenience this Washington Twp gem has to offer.
$365,000
1066 Paladin Place Sewell, NJ 08080
- Type:
- Single Family
- Sq.Ft.:
- 1,720
- Status:
- Active
- Beds:
- 3
- Lot size:
- 0.04 Acres
- Year built:
- 2016
- Baths:
- 3.00
- MLS#:
- NJGL2041328
- Subdivision:
- Villages At Parke Pl
ADDITIONAL INFORMATION
Experience modern living at 1066 PALADIN Place, Sewell, NJ. This 8-year-old home offers contemporary updates and spacious interiors filled with natural light. First floor features an half bath, one car garage and family room/ office. Entertain on the second floor with the open-concept layout, featuring a gourmet kitchen with stainless steel appliances and a central island. Relax on the third floor in the luxurious primary suite with a spa-like ensuite bathroom. Two additional bedrooms and a full bath are also located here. Outside, the fenced-in backyard awaits with a patio area. Located near shopping, dining, parks, and schools, this home epitomizes suburban luxury living. Don't miss the chance to make 1066 PALADIN Place your own. Schedule a tour today!
- Type:
- Single Family
- Sq.Ft.:
- 1,944
- Status:
- Active
- Beds:
- 3
- Lot size:
- 0.15 Acres
- Year built:
- 1987
- Baths:
- 3.00
- MLS#:
- NJGL2041944
- Subdivision:
- Crescent Hollow
ADDITIONAL INFORMATION
**Multiple Offers received - OPEN HOUSE HAS BEEN CANCELED.*** Welcome to Crescent Hollow!! This two story single family homes has been updated throughout and meticulously kept by the sellers. As you approach this lovely front porch you will notice the beautifully landscaped property, 2 car garage featuring an electric vehicle outlet. Inside, a sunny living room greats you with recessed lighting, wide trim, and LVP throughout. Down the hall is an updated half bath and coat closet. The kitchen has been completely renovated with white cabinets, granite counter tops, apron sink, and tile back splash. Features also include stainless steal appliances, an oversized refrigerator, a custom island AND peninsula overlooking your beautiful dining room. Laundry room is right off of the kitchen with a washer and front loading dryer. As you enter the family room there is a vaulted ceiling with a ceiling fan, electric fireplace, built in custom cabinets. Head out the back door to your own private oasis!! This oversized custom deck was built around the above ground pool. Also included in the sale is the beautifully built tiki bar!! Backyard is fully fenced and includes a shed that is in great condition. Upstairs are the 3 bedrooms and 2 full bathrooms. LVP throughout the 2nd floor as well! Open the double doors to the large primary bedroom with a walk in closet and two ceiling fans. Primary bathroom has been fully updated and offers plenty of space to get ready with two vanities! The hall bath has a tub with a shower door, an oversized vanity, and linen closet. Come see Crescent Hollow Neighborhood yourself! This home is in the heart of Mantua Township and conveniently located near 55 and route 322. Don't miss the opportunity on this one, schedule an appointment today!
$390,000
17 Haines Drive Sewell, NJ 08080
- Type:
- Single Family
- Sq.Ft.:
- 1,644
- Status:
- Active
- Beds:
- 3
- Lot size:
- 0.2 Acres
- Year built:
- 1981
- Baths:
- 3.00
- MLS#:
- NJGL2041590
- Subdivision:
- Heritage Valley
ADDITIONAL INFORMATION
Welcome to newly renovated house! Eat-in kitchen with luxury wooden cabinets and new appliances, updated bathrooms. Fresh paint throughout, new windows, flooring and light fixtures. Main bathroom features jacuzzi tab and wooden cabinets. Fully fenced backyard. The house conveniently located near by Washington Lake Park, close to groceries and restaurants.
$245,000
904 Fitch Court Sewell, NJ 08080
- Type:
- Single Family
- Sq.Ft.:
- 1,072
- Status:
- Active
- Beds:
- 2
- Year built:
- 1989
- Baths:
- 2.00
- MLS#:
- NJGL2041214
- Subdivision:
- Canterbury Mews
ADDITIONAL INFORMATION
Welcome to 904 Fitch Ct, a charming two-bedroom, two-bathroom townhouse for sale in the welcoming community of Sewell, NJ. Boasting 1,072 square feet of interior space, this home is perfectly sized for comfort and functionality. Step inside to discover beautiful bamboo laminate flooring throughout, complemented by neutral colors that provide a calming atmosphere. The kitchen is a cookâs delight, featuring ceramic backsplash, ceramic flooring, and opens to a dining area that looks out to the patio. Enjoy the convenience of built-in shades on sliding doors that lead to your private, fenced outdoor space â perfect for quiet mornings or entertaining guests. Both bedrooms are thoughtfully designed with spaciousness in mind. The primary bedroom is especially impressive with its double closets offering ample storage. Adding to the convenience, a washer and dryer are located on the second floor. Additional home features include an outside storage closet, an attic with pull-down stairs for easy access, and a reliable HVAC system that is only 8 years old. Residents also benefit from a security system that ensures peace of mind. The community amenities enhance living here by including access to a clubhouse and a pool. The townhouse comes with designated parking, alleviating any parking hassles. Located conveniently near Washington Township High School, Washington Lake Park, and two supermarkets, this house is also just a short drive from delicious dining options, local farms the list goes on. Easy for those commuting or traveling to get to Philadelphia or New York. This townhouse at 904 Fitch Ct is more than just a place to live â itâs a place to call home. Whether youâre a first-time home buyer or looking to downsize, this property meets all the essentials while nestled in a friendly community.
- Type:
- Single Family
- Sq.Ft.:
- 2,526
- Status:
- Active
- Beds:
- 4
- Lot size:
- 0.25 Acres
- Year built:
- 1988
- Baths:
- 3.00
- MLS#:
- NJGL2040590
- Subdivision:
- Heritage Valley
ADDITIONAL INFORMATION
Professional Photos Coming Soon! Nestled in the coveted Heritage Valley neighborhood of Washington Township, this single-family home exudes charm at every turn - starting with the curb appeal of freshly manicured landscaping and an inviting front porch. Boasting 4 bedrooms, 2.5 baths, and an array of modern amenities, this residence offers the perfect blend of comfort and sophistication for today's discerning homeowner. As you step through the grand entrance, you're greeted by soaring ceilings and parquet flooring that flows seamlessly throughout the entryway and hallways, leading you into the inviting family room and kitchen. Here, a cozy gas fireplace beckons, creating the ideal ambiance for relaxing evenings with loved ones. Glass doors open to reveal a sprawling fenced backyard, complete with a patio, offering endless opportunities for outdoor enjoyment and entertaining. The eat-in kitchen features a convenient peninsula for extra seating, newer appliances, and ample cabinet space for storage. To top off the main floor, there is a large formal living room, a dining room, half bathroom and laundry room that leads to the two car garage. Up to the second level, each of the 4 spacious bedrooms offers ample closet space, providing plenty of room for rest and relaxation. The primary bathroom underwent a stunning renovation in 2022, boasting a custom shower, new flooring, tile, countertops, fixtures, and mirrors, offering a luxurious retreat for relaxation and rejuvenation. Recent updates abound, including new carpeting throughout half of the first floor, the stairwell, and the entire second floor, all backed by a 30-year warranty for added peace of mind. The HVAC system was replaced in 2022, accompanied by a 10-year warranty, ensuring year-round comfort and energy efficiency. Fresh neutral paint throughout creates a bright and inviting atmosphere, ready for you to make your mark and personalize to your heart's content. Conveniently located in the heart of Washington Township, this home offers easy access to a wealth of amenities, including restaurants, grocery stores, convenience stores, and more. With nearby access to Rt 42 and 55, commuting to work or exploring the surrounding area is a breeze. Don't miss this opportunity to make this residence your own. Schedule your private showing today and experience the epitome of ideal living in Heritage Valley!
- Type:
- Single Family
- Sq.Ft.:
- 2,582
- Status:
- Active
- Beds:
- 4
- Lot size:
- 0.34 Acres
- Year built:
- 1987
- Baths:
- 3.00
- MLS#:
- NJGL2040560
- Subdivision:
- Heritage Valley
ADDITIONAL INFORMATION
Back on the market! Welcome to your dream home in the heart of picturesque Washington Township! Nestled in a serene neighborhood, this stunning 4-bedroom, 2.5-bathroom residence offers the perfect blend of comfort, space, and style. As you step through the front door, you're greeted by a warm and inviting atmosphere, with natural light streaming in through large windows that illuminate the spacious living areas. The open-concept layout seamlessly connects the living room, dining area, and kitchen, creating an ideal space for both entertaining guests and relaxing with family. The well-appointed kitchen is a chef's delight, featuring sleek countertops, modern appliances, ample cabinet space, and a convenient center island for meal prep or casual dining. Adjacent to the kitchen, the dining area offers a cozy spot for enjoying meals or hosting dinner parties. Just off the main living area, sliding glass doors lead to the expansive backyard, where you'll find endless possibilities for outdoor enjoyment. Whether you're hosting summer barbecues, playing lawn games with the kids, or simply unwinding in the fresh air, this backyard oasis is sure to impress. Back inside, the home boasts four generously sized bedrooms, providing plenty of space for the whole family to spread out and unwind. The master suite is a true retreat, featuring a spacious layout, a walk-in closet, and a luxurious en-suite bathroom with a soaking tub and separate shower. In addition to the bedrooms, this home also offers a partially finished basement, providing even more space for recreation, hobbies, or storage. Whether you envision a home gym, a playroom, or a cozy den for movie nights, the possibilities are endless. With its ideal location in beautiful Washington Township, this home offers the perfect combination of tranquility and convenience. Enjoy easy access to nearby parks, shopping centers, restaurants, and top-rated schools, ensuring that you have everything you need right at your fingertips. Don't miss your chance to make this dream home yours â schedule a showing today and experience the ultimate in comfort and luxury!
$255,000
681 Delsea Drive Sewell, NJ 08080
- Type:
- Single Family
- Sq.Ft.:
- 1,203
- Status:
- Active
- Beds:
- 2
- Lot size:
- 0.07 Acres
- Year built:
- 1940
- Baths:
- 2.00
- MLS#:
- NJGL2040692
- Subdivision:
- None Available
ADDITIONAL INFORMATION
Welcome to 681 Delsea Dr. It is not often you see this home price on a Wash Twp listing with low taxes. As soon as you pull up to this house, the outside landscape/ driveway has been completely redone. Walk into the open concept living area with fresh carpet through out. There is also a little sun room off to the left side of the home. The first floor also offers a half bath. The kitchen has been recently renovated. The second floor offers two beds and a full bath. The whole house has been freshly painted. The basement offers a full unfinished basement with all utility access down there. The well has just been tested and passed and the septic was installed six months ago. You do not want to miss this one.
- Type:
- Single Family
- Sq.Ft.:
- 1,072
- Status:
- Active
- Beds:
- 2
- Year built:
- 1989
- Baths:
- 2.00
- MLS#:
- NJGL2041002
- Subdivision:
- Canterbury Mews
ADDITIONAL INFORMATION
Welcome this spacious 2 Bedroom, 1.5-bathroom home in Washington Twpâs sought after serene neighborhood of Canterbury Mews community, just minutes away from Washington Lake Park. This well-maintained home offers a comfortable and inviting atmosphere, perfect for those seeking a cozy yet spacious home sweet home. This home has an oversized living room with high ceilings, a tiled powder room and luxury vinyl plank flooring through to the spacious kitchen which boasts upgraded and updated appliances, lots of natural sunlight with sliding doors to the tastefully styled backyard area with a sun-dreanched patio and 6ft white vinyl fencing which provides plenty of privacy so you may enjoy your outdoor space as you please. . Upstairs you'll find a large main bedroom with upgraded fllooring and private access to the main bathroom which has been totally remodeled for a beautiful modern touch. The laundry is conveniently located upstairs as well with a large second bedroom to round out this welcoming space. Not all homes in this developement have a BASEMENT, but this one does!! Basement is the FULL lengh of the house with PLENTY of room for storage and with high ceilings and a sump pump included this would be easy to fiinish off for an extra living space for all to enjoy. This townhome offers the perfect blend of comfort, convenience, and modern living. Take advantage of the convenience of nearby dining, shopping centers and recreational facilities, all within a short distance. Residents enjoy pleasant common areas, parks, and proximity to schools. Canterbury Mews has a community pool, and the HOA fee covers exterior landscaping, snow removal, the roof & siding maintenance, and trash. Don't miss out on the opportunity to make this delightful townhome your own. Schedule your tour today and experience the lifestyle you've been dreaming of!
© BRIGHT, All Rights Reserved - The data relating to real estate for sale on this website appears in part through the BRIGHT Internet Data Exchange program, a voluntary cooperative exchange of property listing data between licensed real estate brokerage firms in which Xome Inc. participates, and is provided by BRIGHT through a licensing agreement. Some real estate firms do not participate in IDX and their listings do not appear on this website. Some properties listed with participating firms do not appear on this website at the request of the seller. The information provided by this website is for the personal, non-commercial use of consumers and may not be used for any purpose other than to identify prospective properties consumers may be interested in purchasing. Some properties which appear for sale on this website may no longer be available because they are under contract, have Closed or are no longer being offered for sale. Home sale information is not to be construed as an appraisal and may not be used as such for any purpose. BRIGHT MLS is a provider of home sale information and has compiled content from various sources. Some properties represented may not have actually sold due to reporting errors.
Sewell Real Estate
The median home value in Sewell, NJ is $346,950. This is higher than the county median home value of $191,900. The national median home value is $219,700. The average price of homes sold in Sewell, NJ is $346,950. Approximately 82.23% of Sewell homes are owned, compared to 13.42% rented, while 4.35% are vacant. Sewell real estate listings include condos, townhomes, and single family homes for sale. Commercial properties are also available. If you see a property you’re interested in, contact a Sewell real estate agent to arrange a tour today!
Sewell, New Jersey has a population of 37,112. Sewell is more family-centric than the surrounding county with 35.54% of the households containing married families with children. The county average for households married with children is 34.48%.
The median household income in Sewell, New Jersey is $97,452. The median household income for the surrounding county is $81,489 compared to the national median of $57,652. The median age of people living in Sewell is 43 years.
Sewell Weather
The average high temperature in July is 85.9 degrees, with an average low temperature in January of 21.9 degrees. The average rainfall is approximately 45.5 inches per year, with 22.4 inches of snow per year.
