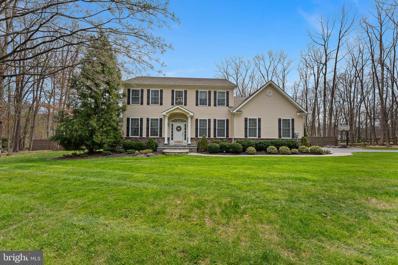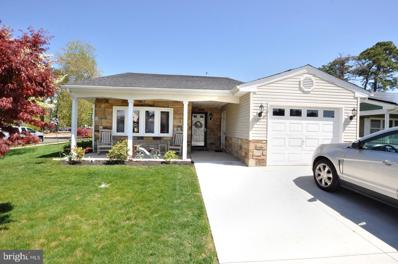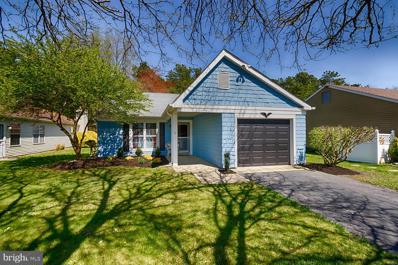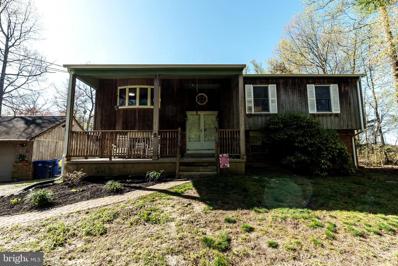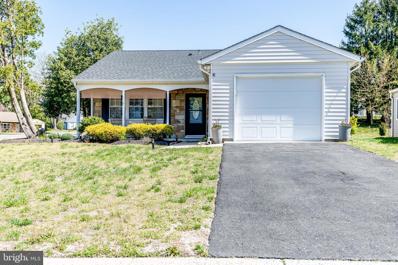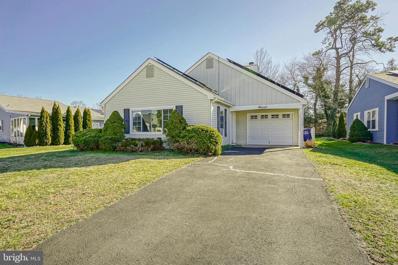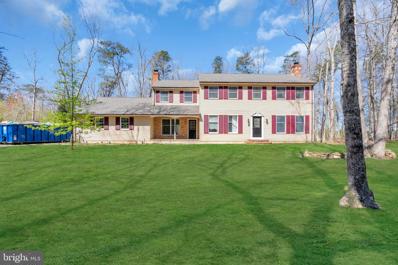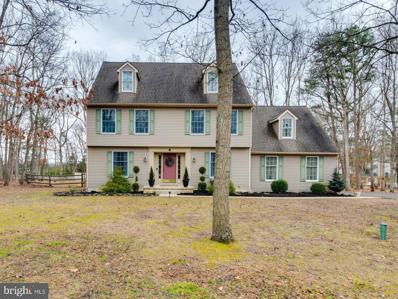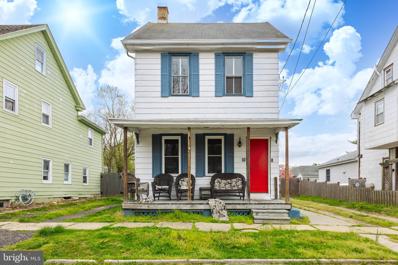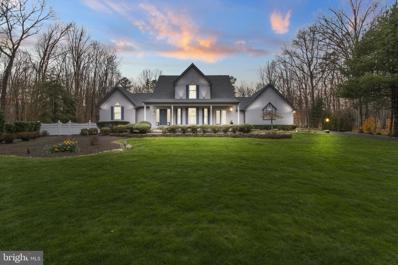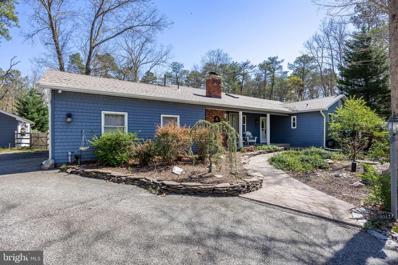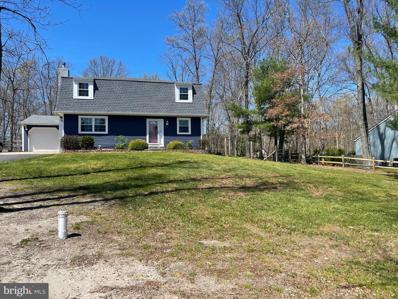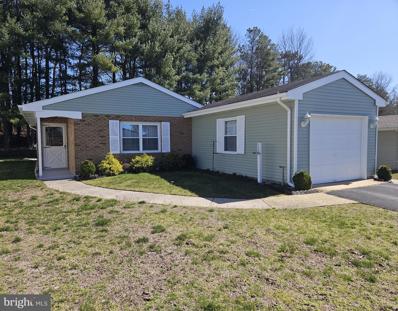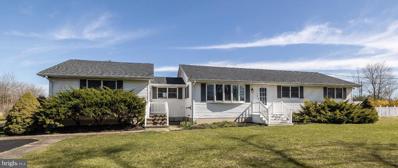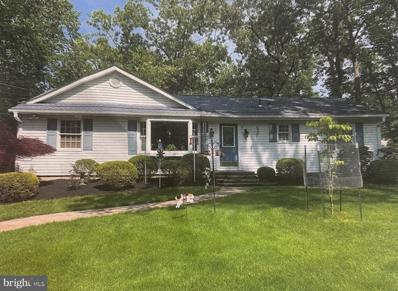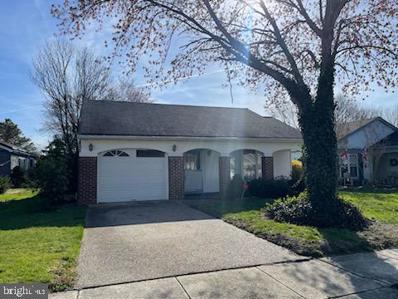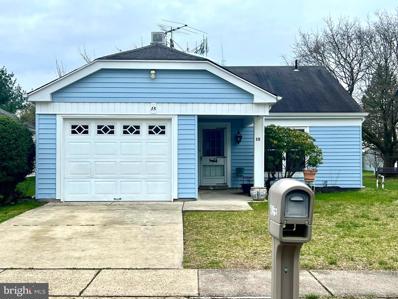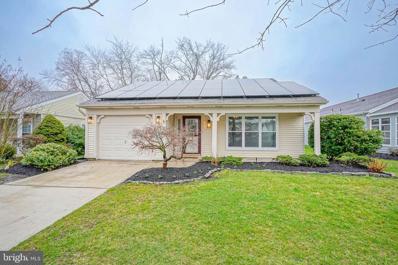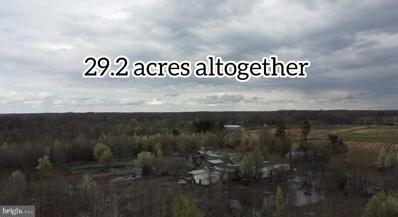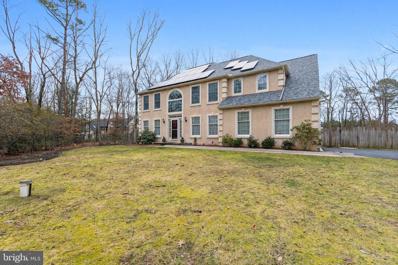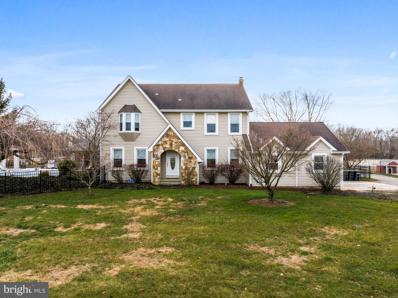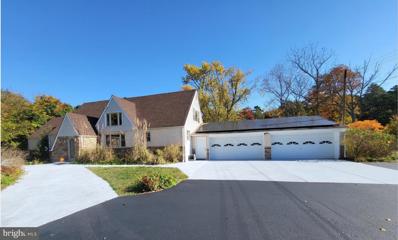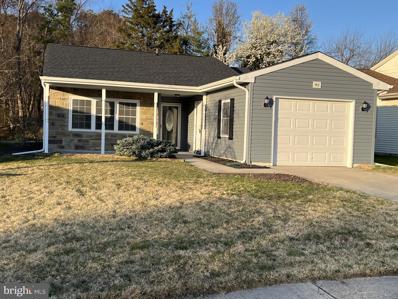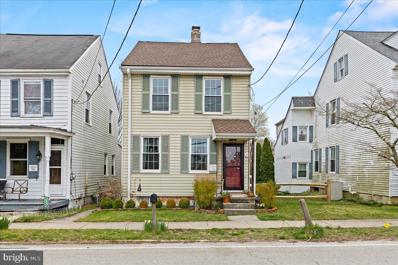Vincentown NJ Homes for Sale
$565,000
324 Atsion Road Shamong, NJ 08088
- Type:
- Single Family
- Sq.Ft.:
- 2,512
- Status:
- NEW LISTING
- Beds:
- 1
- Lot size:
- 2.77 Acres
- Year built:
- 1975
- Baths:
- 2.00
- MLS#:
- NJBL2064290
- Subdivision:
- None Available
ADDITIONAL INFORMATION
Photos and room measurements and more information will be coming up later today. This is an AS-IS Sale Including the CO to be buyers expense. Home has new roof, new gutters, newer electrical, new water well, septic, full house generator will run entire facility including barns.
$635,000
2 Minisink Trail Shamong, NJ 08088
- Type:
- Single Family
- Sq.Ft.:
- 3,810
- Status:
- NEW LISTING
- Beds:
- 4
- Lot size:
- 0.73 Acres
- Year built:
- 2013
- Baths:
- 3.00
- MLS#:
- NJBL2063538
- Subdivision:
- Packenah Woods
ADDITIONAL INFORMATION
Welcome to this exquisite single-family home, meticulously rebuilt in 2013, offering a blend of modern comfort and classic charm. Situated on a generous 3/4-acre lot, this property boasts 4 bedrooms, 2 and a half baths, and a finished basement, adding an additional 1,024 square feet of living space. You'll appreciate the open concept design, seamlessly connecting the kitchen and family room, ideal for gatherings and entertaining. Elegant hardwood and durable ceramic tile flooring grace the interior, enhancing both style and functionality. A spacious bonus room off the primary bedroom offers versatility and can be used as a home office, nursery, or private retreat, spanning 320 sq ft. Stylish baths feature contemporary fixtures and finishes. Step outside to relax and unwind in the tranquil ambiance of the screened-in porch, perfect for enjoying the outdoors while protected from the elements. Additionally, the property boasts a large patio, providing space for outdoor dining, entertaining, and enjoying the expansive backyard. The 3/4-acre lot offers plenty of room for recreation, gardening and entertaining. Don't miss the opportunity to make this stunning property your new home! Schedule a showing today.
- Type:
- Single Family
- Sq.Ft.:
- 1,360
- Status:
- NEW LISTING
- Beds:
- 2
- Lot size:
- 0.13 Acres
- Year built:
- 1976
- Baths:
- 2.00
- MLS#:
- NJBL2062184
- Subdivision:
- Leisuretowne
ADDITIONAL INFORMATION
Just what you have been waiting for, move in condition! Meticulously maintained and totally upgraded Haverford model 2 bedroom 2 bath home in the desirable Leisuretowne 55+ Adult community in Southampton. This home is located on a corner lot, prime location, across the street from Laurel Hall, one of 2 clubhouses, that has a swimming pool, library and plenty activities to enjoy. As you enter from the lovely covered porch which has access to the garage, you will be greeted with a large living and dining area with natural light and beautiful luxury vinyl plank flooring. There are top down bottom up pleated shades with a large bay window as well. Beyond the foyer/hall, straight ahead, is the laundry area with newer washer & dryer, linen closet and upgraded kitchen. It features ample cabinetry, SS appliances, granite countertops, pantry and breakfast area. Off the kitchen is the fabulous all season sunroom with ceiling fan, large storage room and access to the concrete patio. Perfect for grilling and space for patio set. Just off the hall, adjacent to the kitchen, you'll find the primary upgraded bathroom with beautiful tile heated flooring and shower surround. That's right, no more cold floors upon getting out of the shower/tub! Very nice feature! The master bedroom on one side is very large and has a walkin closet and a bathroom with standup shower. On the other side is the second (nice size) bedroom with large closet. Don't wait to tour this lovely home! Make your appointment today!
- Type:
- Single Family
- Sq.Ft.:
- 967
- Status:
- NEW LISTING
- Beds:
- 2
- Lot size:
- 0.13 Acres
- Year built:
- 1987
- Baths:
- 2.00
- MLS#:
- NJBL2064218
- Subdivision:
- Leisuretowne
ADDITIONAL INFORMATION
Looking for GAS HEAT, GAS HOT WATER and GAS COOKING in a LeisureTowne house? This rare LeisureTowne, two bedroom, two full bathroom, 967 sq. ft., Quincy Model is ready for you and available for a fast settlement. Youâll enter the house from the front porch into a Hallway leading to inside access to the Garage, the Living Room, Dining Room, 2 Bedrooms, 2 Full Bathrooms, a recently painted side screened Sunroom, and a rear Kitchen with nicely painted cabinets and newer countertops. In the Kitchen you can enjoy your meals while looking out a back window and enjoying the relaxing privacy of a rear yard and wooded views rather than looking at neighborâs houses. The washer, dryer, hot water heater and the house heater are located behind doors in the Kitchen. The two good size Bedrooms, two full Bathrooms, Hallway, Living Room and Dining Room have lovely, new flooring. All rooms have been recently painted. There is a one car, recently painted garage providing direct access to and from the interior hallway. The garage has handy wall shelving and pull down stairs to attic storage. While sitting on your cozy front porch you look out at wide open space across the street rather than looking at neighborâs houses. A short walk away, across the street and to the right, is additional open space including walking trails, a putting green and a beautiful, relaxing gazebo where summer concerts are held from time to time. The LeisureTowne community features lakes; ponds; multiple clubhouses with libraries, billiard rooms, kitchens and social areas; two outdoor pools; tennis courts; pickleball courts; fitness centers; shuffleboard; bocce; a putting green; driving range; picnic areas; walking trails; a community bus that takes residents to shopping locations; and many clubs and social organizations for you to enjoy. All of these amenities are available to you for a very reasonable $600.00 initial fee and monthly fees of $88.00. A quick settlement is available. Schedule your appointment to see this charming house with gas utilities! You'll be glad you did. There is a Supra lockbox on the front door handle. Call Showingtime to schedule your showing. This is a GO and SHOW listing.
$449,900
178 Brace Tabernacle, NJ 08088
- Type:
- Single Family
- Sq.Ft.:
- 1,780
- Status:
- NEW LISTING
- Beds:
- 4
- Lot size:
- 3.35 Acres
- Year built:
- 1978
- Baths:
- 2.00
- MLS#:
- NJBL2063836
- Subdivision:
- None Available
ADDITIONAL INFORMATION
Peace, quiet, tranquility... and LAND. If you're looking to spread out, plant a garden, walk a wooded trail, raise some chickens, and have some privacy, look no further! This home has been lovingly updated and maintained and is situated on 7.657 total acres! (survey available soon) A detached, 2-car garage, oversized storage shed, and chicken coop round out the outbuildings. Inside, you'll find a bright and cheerful granite kitchen, lovely backsplash with young appliances, and a cozy living/dining room combo with a slider door to the BRAND NEW deck. Three sizeable bedrooms and a newly remodeled full bath complete the main/upper level of this bi-level home. The primary bedroom also features separate access to the full bath and a slider to the large new deck also! In the lower level, you'll find a big and cozy family room with a wood-burning fireplace insert, full bath, access to the rear yard and plenty of storage. The 4th Bedroom in the lower level can also be used as a home office. The large utility/storage area houses the laundry appliances, a long workbench, and even more storage. Don't miss this one!
- Type:
- Single Family
- Sq.Ft.:
- 1,102
- Status:
- NEW LISTING
- Beds:
- 2
- Lot size:
- 0.18 Acres
- Year built:
- 1976
- Baths:
- 2.00
- MLS#:
- NJBL2064176
- Subdivision:
- Leisuretowne
ADDITIONAL INFORMATION
Absolutely Impeccable blend of Style and Warmth!! This Coveted Corner Lot Home Boasts more than 1100 sq ft of Immaculate Open Concept Living. It begins as you walk onto the Welcoming Porch with Roller Blinds, and through the Front Door and notice the Gleaming Luxury Plank Flooring that flows throughout this home. Elegance is the name of the game here. Streaming with Sunlight and Brightness, every detail is accentuated. The Showpiece of this Home is the Kitchen, that features Off-White, Soft-Close Cabinets, and Plenty of them. There is a Lovely Island with Hidden Trash Receptacle. All are Enhanced by Granite Countertops, Bespoke Stone Backsplash, Undermount Sink with Modern Gooseneck Fixture, Coordinated Hardware and Stainless Steel Appliances make this the Pride of Place where you can be engaged with your Family and Friends. Stunningly Elegant in Design and Functionality. The openness of the Living, Dining and Kitchen areas are Complimented by the Chair Rail, Picture Frame Wainscotting and Recessed Lighting, which there is a ton of throughout the home. Take one look at the Laundry Center that features Newer, Barely Used Washer and Dryer. Moving down the hallway, you will turn into the Primary Bedroom, an Oasis of Bliss. There is an Updated Half-Bath to call your own. The Main Bath in the Hallway is almost Spa-like with Beautifully tiled Tub/Shower. Everything is Immaculate. The Second Bedroom is Heavenly and Welcoming. Your Family and Friends will clamor to stay with you...or you can keep it for yourself as the perfect Office, Craft or Exercise Room. Outside there is an ample Concrete Patio with a Storage Unit for all of your Sundries. The Garage is equally as immaculate and Features a Updated Panel Box and Newer Metal Pull-Down Stairs for Storage. Now, the Nuts and Bolts. The Roof, HVAC (Heat Pump), 150 amp Electrical Panel, Appliances (except for Microwave), Garage Door (with two Openers), Thermal Double Pane Windows all have been installed within the last 3 Years! All Doors are Raised Panel with Lever Handles. Ceiling Fans in both Bedrooms and the Dining Area. A New Remote Water Meter to be Installed Soon. This Gorgeous, Airy Home is Turn-Key and Worry-Free!!
- Type:
- Single Family
- Sq.Ft.:
- 1,666
- Status:
- NEW LISTING
- Beds:
- 2
- Lot size:
- 0.13 Acres
- Year built:
- 1973
- Baths:
- 2.00
- MLS#:
- NJBL2064184
- Subdivision:
- Leisuretowne
ADDITIONAL INFORMATION
One of the largest in the neighborhood with almost 1700 square feet. Welcome to this Spacious rehabbed Jefferson Model in the quiet Community of Lesiuretown. Upon entering the Livingroom you will notice a wood burning fire place that is open to a custom kitchen with a breakfast nook. New flooring, light fixtures, new garage door and fresh paint throughout. The Master bedroom has a separate dressing area and private bath. The 15'x9' addition can be used as a sunroom or office. Solar company is Sunrun monthly payment is only $100.00. This will help you save a lot of money on the monthly electric bill. There is a remainder of 12 years on the contract. Schedule your appointment before its to late.
- Type:
- Single Family
- Sq.Ft.:
- 3,819
- Status:
- NEW LISTING
- Beds:
- 5
- Lot size:
- 1.7 Acres
- Year built:
- 1982
- Baths:
- 4.00
- MLS#:
- NJBL2064066
- Subdivision:
- Shadow Oaks
ADDITIONAL INFORMATION
This 5 bedroom, 3.5 bathroom colonial home sits on 1.7 acres. It has hard wood flooring and all new paint throughout the home. First floor offers an in law suite with a walk in closet and full bathroom. The kitchen has wood cabinets, new quartz countertops, new sub tile backsplash and stainless steel appliances. Tons of natural light and skylight in the kitchen. As you enter the house to the left youâll find a gorgeous dining room thats ideal for entertaining guests or enjoying holidays with loved ones. To the right you will find an oversized living room with a fireplace. The cozy family room is just off the kitchen and also offers a fireplace. The laundry room is situated on the first floor with a 2 car garage and a full basement. There are additional 4 bedrooms and 2.5 baths on the second floor with brand new carpeting. The master suite upstairs has a full bathroom. Schedule your showing today!
$600,000
4 Allen Court Tabernacle, NJ 08088
- Type:
- Single Family
- Sq.Ft.:
- 2,608
- Status:
- NEW LISTING
- Beds:
- 4
- Lot size:
- 1.05 Acres
- Year built:
- 1994
- Baths:
- 3.00
- MLS#:
- NJBL2063580
- Subdivision:
- None Available
ADDITIONAL INFORMATION
Welcome to 4 Allen Ct., a timeless center hall colonial tucked away on a quiet street in beautiful Tabernacle Twp. Sitting on just over 1 acre, this 4 bedroom, 2.5 bathroom home is move-in ready. The first floor features hardwood floors and tastefully updated interiors. A welcoming foyer leads to a versatile sitting room turned office, boasting built-in cabinetry and natural light. Continue into the formal dining room with access to the spacious eat in kitchen, as well as beautiful neutral living room with fireplace and sliding doors to the deck and backyard. Also included on this level is the interior access from the two car garage that leads you to the laundry room and half bathroom. There is an additional door to the backyard here, ideal for keeping all of the mud outside of your living space! The second floor features all of the bedrooms, a beautifully updated full bathroom, plus a large primary suite complete with two closets, large ensuite bathroom, and private water closet. The unfinished basement leaves opportunity to be finished with it's spacious size and high ceilings. Enjoy the upcoming season on the back deck overlooking the large fenced in yard. This home is truly a classic, come tour it while you can!
$199,900
51 Plum Street Southampton, NJ 08088
- Type:
- Single Family
- Sq.Ft.:
- 1,440
- Status:
- NEW LISTING
- Beds:
- 3
- Lot size:
- 0.15 Acres
- Year built:
- 1890
- Baths:
- 2.00
- MLS#:
- NJBL2063894
- Subdivision:
- None Available
ADDITIONAL INFORMATION
( Showings start Monday ) A step back in time! An easier way of life awaits in the Village of VincentTown. Spacious Colonial on Plum Street will allow you to walk to park, walk to the library, walk to the bank, walk to the pizzeria, & walk to school! 3 stories of living space ! Talk to your neighbors and relax on the deck overlooking the fenced rear yard. Plenty of storage ! Oversized 2 car garage to park your vehicles & toys, Will not last !
- Type:
- Single Family
- Sq.Ft.:
- 4,315
- Status:
- NEW LISTING
- Beds:
- 4
- Lot size:
- 1.41 Acres
- Year built:
- 1994
- Baths:
- 4.00
- MLS#:
- NJBL2062536
- Subdivision:
- Xxxxz
ADDITIONAL INFORMATION
Nestled in the heart of Shamong Township, this exquisite Victorian Cape Cod estate blends elegance and comfort across its expansive 1.41-acre, park-like setting. Designed for both grand entertaining and intimate family living, this residence boasts a multitude of upgrades and thoughtful details, ensuring a seamless blend of indoor and outdoor living with four bedrooms, three full baths, and one half bath. The approach via an inviting driveway and charming front porch introduces you to the grandeur within. The majestic entryway unfolds into a two-story family room, highlighted by a striking floor-to-ceiling fireplace. The formal living and dining areas offer an effortless flow to the porch, making it an ideal space for hosting guests. Culinary enthusiasts will be drawn to the kitchen, where functionality meets style with stainless steel appliances, granite countertops, sophisticated cabinetry, an island, and strategic lightingâall overlooking the meticulously landscaped backyard. A full bath adjacent to the kitchen is en-suite to the 4th bedroom, perfect for guests or an au pair! The main floor owner's suite offers a retreat of luxury and comfort, featuring an expansive walk-in closet and an en-suite bath with a soaking tub, shower, and dual vanities. The story continues upstairs with two generously sized bedrooms, ample closet space, and a shared full bath. The fully finished basement is a haven for creativity and leisure, offering areas for entertainment, fitness, and a half bath. Recent upgrades elevate this home to a haven of modern comfort and efficiency, including 2-zone heating and cooling, brand new Andersen windows (17 windows and a patio slider door) ensuring natural light and energy efficiency, a freshly painted interior, a new roof, and new gutters and fascia, contributing to the home's impeccable maintenance. Outside, the allure continues with a large deck leading to a sprawling lawn, a serene Koi pond with a waterfall feature, and a slate-paved fire pit area, creating an idyllic backdrop for relaxation and gatherings. For the small business owner, entrepreneur, or craftsman, this property presents a unique opportunity. The spacious 2-car, 2-story detached garage serves as an ideal shop space for contractors, builders, or any business owner in need of a separate area for vehicles, equipment, or even an office. This versatile outbuilding offers a distinct advantage for maintaining a professional environment away from the main residence, providing the perfect blend of work-life balance. With ample room for storage, workshop tasks, or creative endeavors, this home supports the dynamic lifestyle of today's small business owner, making it an exceptional choice for those looking to integrate their professional and personal lives in a serene and inspiring setting. Located at 345 Indian Mills Rd, Shamong, NJ, this home is a testament to luxury living in a tranquil setting, where every detail has been considered for the ultimate comfort and style, including the needs of the modern entrepreneur.
- Type:
- Single Family
- Sq.Ft.:
- 2,112
- Status:
- Active
- Beds:
- 3
- Lot size:
- 2.05 Acres
- Year built:
- 1973
- Baths:
- 3.00
- MLS#:
- NJBL2063686
- Subdivision:
- None Available
ADDITIONAL INFORMATION
Beautiful one story home perfectly situated on over 2 acres in Shamong! Priced below market value for some repairs needed! This home has a stone walkway and inviting covered front porch in the front. The floor plan is open and offers many options for entertaining. There is an oversized formal dining room with hardwood flooring and bay window overlooking the private yard. The kitchen has a large center island, granite counters, custom cabinetry, recessed lighting and cathedral ceilings. The family room is just off of the kitchen and has hardwood floors, all brick gas fireplace and recessed lights. Just off of the family room is a large sunroom area that can be used as a breakfast room or additional living space. There are three bedrooms including the primary suite with walk in closet and ensuite bath. There is also a detached cottage thatâs finished with HVAC great for a guest bedroom, home studio, workout space or home office! The yard offers tons of privacy, a stamped concrete patio and fenced yard! All of this plus a newer roof and one car garage. Make your appointment to see this great home today!
- Type:
- Single Family
- Sq.Ft.:
- 1,761
- Status:
- Active
- Beds:
- 3
- Lot size:
- 0.69 Acres
- Year built:
- 1973
- Baths:
- 3.00
- MLS#:
- NJBL2063766
- Subdivision:
- None Available
ADDITIONAL INFORMATION
WOW, WOW, WOW - Yes, this charming 3 bedroom, 2.5 bath home most definitely has the WOW Factor! From the moment you pull up to 217 Forked Neck Road, you will be captivated with the location (be sure to take a moment to gaze across Forked Neck Road from the front door and take in the beautiful pastures with grazing horses)! Perfectly set back from the road and situated on ,689 acres, the curb appeal is outstanding with the large paved drive that accommodates approximately 10 cars in addition to the garage! The exterior is striking with the crisp blue siding and inviting Cardinal red door. The double hung windows have all been replaced with thermopane. Step inside where the flooring is hickory wood, the walls are ship lap and the railings to the second floor level are custom, handmade from wood from trees that were removed from the home site. To the left (passing by the super cool barn doors that open into a large walk in closet) is a family room featuring a beautiful stone fireplace with wood-burning insert--the hickory floors continue here, there is a ceiling fan and extensive recessed LED lighting. To the right of the foyer is a spacious living room that opens to a dining area overlooking the huge rear yard. Here there is a slider to the large patio providing great entertaining space! The kitchen is at the heart of the home with the hickory floors continuing into the kitchen which features abundant new cabinets, granite contertops, tile backsplash and full stainless appliance package including Gas range, Microwave, Refrigerator and Dishwasher. Luxury vinyl plank flooring leads to a newly renovated powder room boasting a hand made cabinet with stone top. The luxury vinyl plank (LVP) flooring continues to the laundry room - washer and dryer are included. A passage door here takes you to the garage where there is a sub panel (the 200 AMP panel is in the basement). There is an overhead garage door opener and outside keypad entry. Note all of the electric outlets here in the garage! Ascend to the second floor level where the primary bedroom with primary bath and two additional bedrooms and second full bath in hallway are located. The primary bedroom features nice built-ins for storage, a lighted ceiling fan, plush carpeting, large walk-in closet and three windows. The primary bath has been renovated and features nice LVP floors, walk-in shower and attractive vanity. The 2 bedrooms are both nice sizes , both features plush carpeting and lighted ceiling fans. The full bath in the hallway has also been renovated and boasts a tub with surround, nice vanity with marble top and LVP flooring. Be sure to check out the finished basement - all sheetrocked and carpeted. This is great space for a second family room and there is also a second room - perfect as a home office. Space has been left for storage and is also home to the HVAC and well equipment. The foundation is poured concrete, there is a water treatment system, the natural gas hot water heater was replaced in 2023, the furnace in 2018 and the roof in 2017. And there's more! Head outside to enjoy the fenced rear grounds where there are blueberry, raspberry and blackberry plants! And if you want to have chickens - this is the perfect spot as well! This home has been so beautifully updated and upgraded and is "turnkey" for a new owner to simply move in and enjoy everything this home has to offer. Hurry! Homes in this condition, location and with these amenities RARELY come on the market. This is a REAL SHOW STOPPER!
- Type:
- Single Family
- Sq.Ft.:
- 818
- Status:
- Active
- Beds:
- 2
- Lot size:
- 0.07 Acres
- Year built:
- 1976
- Baths:
- 1.00
- MLS#:
- NJBL2063098
- Subdivision:
- Leisuretowne
ADDITIONAL INFORMATION
Quiet 55+ community. Quick settlement.
- Type:
- Single Family
- Sq.Ft.:
- 2,284
- Status:
- Active
- Beds:
- 4
- Lot size:
- 1.91 Acres
- Year built:
- 1967
- Baths:
- 3.00
- MLS#:
- NJBL2061934
- Subdivision:
- None Available
ADDITIONAL INFORMATION
Welcome to this charming ranch-style home nestled on a sprawling 1.88-acre property, offering the perfect blend of residential comfort. Boasting four spacious bedrooms and two full and 1 half baths, this residence is designed to accommodate families with ease. As you approach the property, you'll be greeted by its inviting exterior and expansive greenery, creating a serene ambiance. The centerpiece of outdoor entertainment is an enticing inground pool, ideal for relaxation and recreation during warm summer days. Adjacent to the pool, a large deck provides ample space for outdoor dining, lounging, and hosting gatherings. Adding to the allure of outdoor living, an enclosed porch offers a cozy retreat where you can unwind while enjoying panoramic views of the surrounding landscape. Whether it's sipping morning coffee or enjoying evening sunsets, this versatile space invites you to relax in style. For those who work from home, the property gives a unique opportunity to live and work in the same space. A separate entrance and designated parking area ensure privacy and convenience for your work from home operations, allowing for a seamless transition between professional and personal life. The home features a two-car detached garage, providing secure parking and additional storage space for vehicles and outdoor equipment. A massive full basement offers endless possibilities for customization, whether it's creating a home gym, recreational area, or extra living space to suit your needs. Inside, the heart of the home is a full eat-in kitchen, equipped with modern appliances and ample counter space, perfect for preparing delicious meals and entertaining guests. The layout flows seamlessly into the adjoining living areas, promoting effortless interaction and connectivity throughout the home. Completing the property is a charming small barn nestled in the backyard, offering additional storage or the potential for a hobby space, gym space, or an office. With its blend of residential comfort, work from home possibilies, and expansive outdoor amenities, this ranch home on 1.88 acres presents a rare opportunity to embrace a lifestyle of convenience, versatility, and endless possibilities.
$499,000
18 Summit Drive Tabernacle, NJ 08088
- Type:
- Single Family
- Sq.Ft.:
- 1,824
- Status:
- Active
- Beds:
- 3
- Lot size:
- 1 Acres
- Year built:
- 1979
- Baths:
- 2.00
- MLS#:
- NJBL2062422
- Subdivision:
- Darrowby Chase
ADDITIONAL INFORMATION
This cozy three bedroom, two bathroom house is located in a quiet and peaceful neighborhood, making it the perfect retreat from the hustle and bustle of city life. The house sits on a spacious 1 acre lot, providing plenty of outdoor space for relaxation and recreation. Inside, you'll find a nice and spacious great room, perfect for hosting gatherings and spending quality time with loved ones. In addition there is a full, unfinished basement offering endless opportunities for customization and additional living space. With its ideal location and comfortable living space, this house is the perfect place to call home.
- Type:
- Single Family
- Sq.Ft.:
- 1,904
- Status:
- Active
- Beds:
- 2
- Lot size:
- 0.15 Acres
- Year built:
- 1986
- Baths:
- 2.00
- MLS#:
- NJBL2063254
- Subdivision:
- Leisuretowne
ADDITIONAL INFORMATION
Here is the very spacious Fairfax Model in Leisuretowne that you have been been waiting for! Good Condition and ready for you to move in and simply add some of your final touches such as carpeting , paint and some upgrades if you wish. Estate Sale and ready to go . Better hurry out to see this one soon.
- Type:
- Single Family
- Sq.Ft.:
- 967
- Status:
- Active
- Beds:
- 2
- Lot size:
- 0.21 Acres
- Year built:
- 1976
- Baths:
- 2.00
- MLS#:
- NJBL2063052
- Subdivision:
- Leisuretowne
ADDITIONAL INFORMATION
15 Banbury Lane is an opportunity for a handy person or an investor to make this home shine again. Entering the home, you are welcomed into a large living room that leads into the kitchen. Off to the left there is a nice size sunroom for enjoying your morning coffee or a great place to relax and read a book. With two bedrooms and two full bathrooms there is plenty of room to spread out. Featuring a one car attached garage that also gives you interior access to the home. Located in the 55+ community of Leisuretowne this property will not last.
- Type:
- Single Family
- Sq.Ft.:
- 1,714
- Status:
- Active
- Beds:
- 2
- Lot size:
- 0.13 Acres
- Year built:
- 1986
- Baths:
- 2.00
- MLS#:
- NJBL2062620
- Subdivision:
- Leisuretowne
ADDITIONAL INFORMATION
Nestled within the tranquil confines of the active adult community of Leisuretowne, the Fairfax model stands as a testament to comfort and style. Boasting two bedrooms and two bathrooms, this spacious abode spans over 1,700 square feet, occupying a serene spot on a quiet street. Recently adorned with fresh paint, the residence bathes in natural light, enhancing its inviting ambiance. A charming front porch extends a warm welcome, offering a retreat to immerse oneself in the surrounding nature. Step inside to discover the allure of new luxury vinyl plank flooring, exuding the charm of a freshly minted home. Upgrades abound, including a new water heater, garage door opener, light fixtures, doorknobs, and a newer AC unit, with the added convenience of gas readily available at the street. Upon entry, the open-concept design unfolds, showcasing a spacious living room and dining area. At the rear, the kitchen seamlessly merges with the family room, beautiful granite countertops, newer appliances, ample cabinet space, and a pantry closet. Outside, a quaint patio beckons, complemented by an awning for shade. Plenty of storage with options ranging from the pull-down attic in the garage, spanning the entire length of the house, to the myriad closets within. The pièce de résistance awaits in the master suite, accessible through double doors. Here, expansive windows illuminate the generous space, accompanied by a sizable walk-in closet and a remodeled bathroom featuring a stunning vanity adorned with marble countertops. Nice sized second bedroom and hall bathroom with shower/tub combination. With every detail meticulously attended to, there's nothing left to do but step in and make this house your home. The property is in very good shape, is an estate sale and is being offered in as-is condition. There is a termite certification for the new owner. The Southampton Certificate of Occupancy is presently in the process of being completed. Enjoy all that the retirement community has to offer including a club house, two pools, shuffleboard and community activities. #lovewhereulive
$650,000
409 Ridge Road Southampton, NJ 08088
- Type:
- Single Family
- Sq.Ft.:
- 1,105
- Status:
- Active
- Beds:
- 2
- Lot size:
- 29.2 Acres
- Year built:
- 1930
- Baths:
- 2.00
- MLS#:
- NJBL2063100
- Subdivision:
- None Available
ADDITIONAL INFORMATION
29.2 acres of land. The current seller has cleared about half of the land since he bought it as a pretty much forest. The seller also paved the road from the street to the barns. Currently used as a chicken farm. Zoned as Environmental Production. Based on township, the residential property needs electrical and plumbing repairs and can stay. The septic has a permit already and ready to be fixed. The two newly build barns can stay. The rest of the property needs to be taken down. But the buyer is responsible for talking to the township about the specifics. Cash only. The farm is sold as is. Neither the listing agent nor the seller is responsible for any of the information provided above.
$670,000
8 Allen Court Tabernacle, NJ 08088
- Type:
- Single Family
- Sq.Ft.:
- 2,800
- Status:
- Active
- Beds:
- 4
- Lot size:
- 1.01 Acres
- Year built:
- 1993
- Baths:
- 3.00
- MLS#:
- NJBL2061676
- Subdivision:
- Allen Court
ADDITIONAL INFORMATION
Spectacular 4 BR 2.5 Bath home with numerous upgrades and in-ground pool all on 1 beautiful acre of land. This home features family room w/wood burning fireplace and vaulted ceilings and open floor plan. Chef's kitchen features stainless appliances and center island. The kitchen open to an expansive deck overlooking the pool area. Separate entrance to half bath from pool area is an added plus. Additional upgrades include Generac whole house generator( Dec 21) , Newer leaf gutter guards (Oct 21) , upgraded 200 amp electrical panel (Dec 21), newer master shower and hall bathtub (Jan 22), Newer roof (Sept 22), Entire interior painted (Aug 21), Garage floor epoxy (Aug 21), Paved driveway ( Oct 21), and newer solar system. Newer pool filter, Newer pool heater and cover complete the list. The full basement features great storage. Home is being sold "AS IS" This home is VERY well maintained. This and so much more. Showings start Saturday at 1PM.
$1,550,000
19 Oriental Road Shamong, NJ 08088
- Type:
- Single Family
- Sq.Ft.:
- 2,728
- Status:
- Active
- Beds:
- 4
- Lot size:
- 15.85 Acres
- Year built:
- 1971
- Baths:
- 3.00
- MLS#:
- NJBL2063024
- Subdivision:
- None Available
ADDITIONAL INFORMATION
Live the Dream on This Exquisite 15+ Acre Horse Farm! Imagine... waking up in your beautifully renovated master suite, complete with a custom walk-in closet, spa-like ensuite, and breathtaking views from every window. Step downstairs to your sun-drenched, newly renovated kitchen, featuring gleaming new cabinets, sparkling appliances, and stunning tile flooring. This is just the beginning of your dream life at this meticulously maintained 4-bedroom, 3.5-bath home, nestled amidst 15+ acres of private, landscaped paradise. Completely transformed with a recent interior renovation, this home boasts: Warm and inviting hardwood floors throughout the main level. A chef's dream kitchen with brand-new cabinetry, appliances, and tile flooring. Luxurious bathrooms featuring modern fixtures and finishes. A finished basement with endless possibilities: office, gym, playroom, and more! But the magic truly unfolds when you step outside: Unwind in your private oasis: a sparkling saltwater pool with slide, lights, fountains, and a hot tub. Entertain in style with a custom-designed guest/pool house, complete with a bar, sitting area, and full bathroom. Enjoy al fresco dining on the expansive stamped concrete patio, complete with an outdoor shower and built-in amenities. And for the equestrian enthusiast: Your dream comes true with a full indoor and outdoor riding arena, jump field, and two barns with 8 matted stalls. Heated tack room, hay loft, wash stall, washer/dryer, and three fenced pastures with turn-out sheds ensure your horses' comfort and convenience. A solar-powered indoor arena keeps your energy costs low. This is more than just a home; it's an experience. Don't miss your chance to make it yours! Schedule your appointment today and start living your dream life!
$650,000
1662 Route 206 Southampton, NJ 08088
- Type:
- Single Family
- Sq.Ft.:
- 4,100
- Status:
- Active
- Beds:
- 5
- Lot size:
- 5.29 Acres
- Year built:
- 1952
- Baths:
- 3.00
- MLS#:
- NJBL2062998
- Subdivision:
- Vincentown Village
ADDITIONAL INFORMATION
Multigenerational housing opportunity 4100 sf existing residence. Hidden treasure! As you enter along the the new 250 foot driveway you will be greeted by a variety of flowers and tress with Ample parking plus a 4 car garage and significant land for a variety of uses on over 5 usable acresâ¦no wetlands! Expansive Backyard has majestic trees a platformed hot tub, brick fire pit circle, fenced in playground area and a variety of sheds and storage areas. Some rural uses nearby are Horsefarm, Landscaping, agricultural, nursery, daycare, educational, religious professional office or home business are all permitted on this property Use your imagination on an oversized serene 233,000 sf parcel or approximately 5 plus fee simple acreage with no wetlands or no deed restrictions. Long brand new driveway 4 car attached garage 39x 29 feet with an updated spacious 4100 sf 2 story 5 bedroom farmhouse with Recent hot tub under the stars, new plantings, solar roof system owned and installedâ¦not leasedâ¦220 volt electric plus Public Gas line plus meter now available at home. Business friendly highway location with Ample parking for a variety of vehicles and business
- Type:
- Single Family
- Sq.Ft.:
- 1,235
- Status:
- Active
- Beds:
- 2
- Lot size:
- 0.13 Acres
- Year built:
- 1971
- Baths:
- 2.00
- MLS#:
- NJBL2062840
- Subdivision:
- Leisuretowne
ADDITIONAL INFORMATION
Welcome to this wonderful two bedroom, 1 ½ bathroom home in the beautiful community of Leisuretowne. This is a great 55+ community and it offers numerous clubs, swimming pools, lakes, and parks. This home is ready for its next adventure and has a great open-concept along with a beautiful sunroom that backs up to a wooded area. Welcome to this newly renovated wonderful two bedroom, 1 ½ bathroom home in the beautiful community of Leisuretowne. This is a great 55+ community and it offers numerous clubs, swimming pools, lakes, and parks. This Gladwyne model home is ready for its next adventure and has a great open-concept along with a beautiful sunroom that backs up to a wooded area. This home has been remodeled in so many ways. New Roof, New English Wedgewood Blue Vinyl siding, New windows - Low-E Argon Filled and Foam filled, New AC/Heat Pump, All New Ductwork, Hot Water Heater replaced, open concept Floor Plan, New Kitchen with breakfast bar island, and newly remodeled bathrooms. The Kitchen features 39 inch cabinets with crown molding and new granite countertops. There is a nice sized Walk-in Pantry for storage. The sun porch was extended in the past but also has been completely revamped to make it more modern. You'll love the wall to wall windows in the sun porch and it is heated and cooled with the rest of the house. The master bathroom was completely remodeled and now has a shower pan with a fog-free sliding glass door. All the interior doors have been replaced along with all the moldings for the interior. The bathrooms have tile floors and the entire home has new laminate flooring installed throughout. The posts on the front porch have been replaced with PVC posts. All the Fascia Boards around the home were replaced with new aluminum capping. The gutters are all brand new. The garage has been cleaned up. The landscaping has also been cleaned up and the sprinkler irrigation system has been tested and working. There's so much to see here and the home is move-in ready!
- Type:
- Single Family
- Sq.Ft.:
- 1,558
- Status:
- Active
- Beds:
- 3
- Lot size:
- 0.1 Acres
- Year built:
- 1860
- Baths:
- 2.00
- MLS#:
- NJBL2062138
- Subdivision:
- None Available
ADDITIONAL INFORMATION
Professional photos coming soon. Showings to begin on 04-01-2024. Welcome to this charming 3-bedroom home plus a finished attic nestled in historic Vincentown, NJ. Boasting a new roof installed in 2022, and a freshly paved patio out back, this home offers both modern upgrades and timeless character. Step inside to discover original wood floors with some carpeting, creating a warm and inviting atmosphere throughout. Enjoy picturesque sunsets and expansive views of the open field from the comfort of your own home. The Vincentown Mill Pond is just a short walk away, offering serene natural beauty and recreational opportunities. Nearby walking trails beckon outdoor enthusiasts to explore the surrounding landscape. With 1.5 baths, this home offers convenience and comfort for daily living. The basement remains unfinished, providing potential for future expansion or storage needs. HVAC and water heater replacements within the last 5 years ensure efficient and reliable performance. Donât miss the opportunity to make this unique property your own and experience the quintessential charm of Vincentown living.
© BRIGHT, All Rights Reserved - The data relating to real estate for sale on this website appears in part through the BRIGHT Internet Data Exchange program, a voluntary cooperative exchange of property listing data between licensed real estate brokerage firms in which Xome Inc. participates, and is provided by BRIGHT through a licensing agreement. Some real estate firms do not participate in IDX and their listings do not appear on this website. Some properties listed with participating firms do not appear on this website at the request of the seller. The information provided by this website is for the personal, non-commercial use of consumers and may not be used for any purpose other than to identify prospective properties consumers may be interested in purchasing. Some properties which appear for sale on this website may no longer be available because they are under contract, have Closed or are no longer being offered for sale. Home sale information is not to be construed as an appraisal and may not be used as such for any purpose. BRIGHT MLS is a provider of home sale information and has compiled content from various sources. Some properties represented may not have actually sold due to reporting errors.
Vincentown Real Estate
The median home value in Vincentown, NJ is $266,100. This is higher than the county median home value of $237,100. The national median home value is $219,700. The average price of homes sold in Vincentown, NJ is $266,100. Approximately 88.88% of Vincentown homes are owned, compared to 6.47% rented, while 4.65% are vacant. Vincentown real estate listings include condos, townhomes, and single family homes for sale. Commercial properties are also available. If you see a property you’re interested in, contact a Vincentown real estate agent to arrange a tour today!
Vincentown, New Jersey 08088 has a population of 24,153. Vincentown 08088 is less family-centric than the surrounding county with 27.8% of the households containing married families with children. The county average for households married with children is 32.59%.
The median household income in Vincentown, New Jersey 08088 is $77,303. The median household income for the surrounding county is $82,839 compared to the national median of $57,652. The median age of people living in Vincentown 08088 is 48.6 years.
Vincentown Weather
The average high temperature in July is 86.5 degrees, with an average low temperature in January of 22.4 degrees. The average rainfall is approximately 46.8 inches per year, with 21.8 inches of snow per year.

