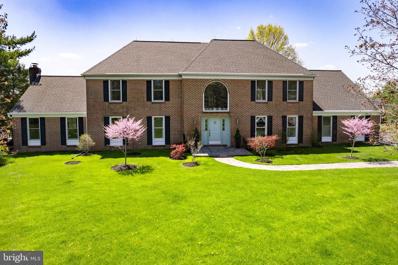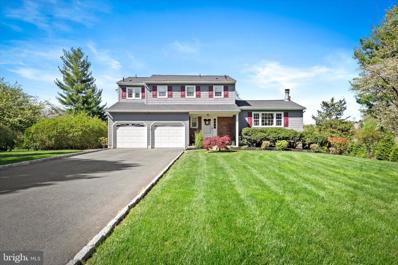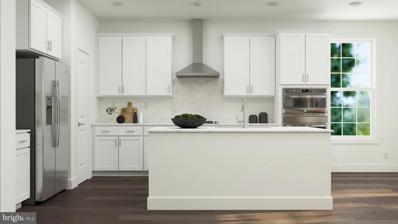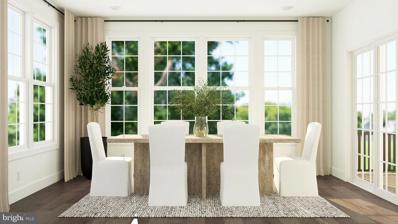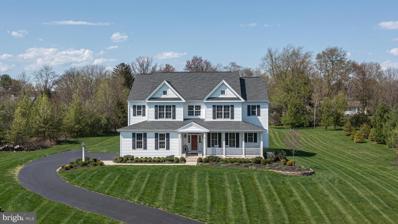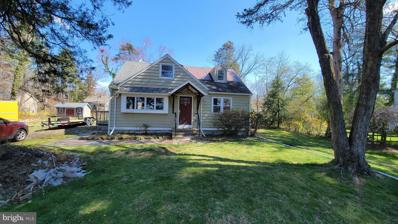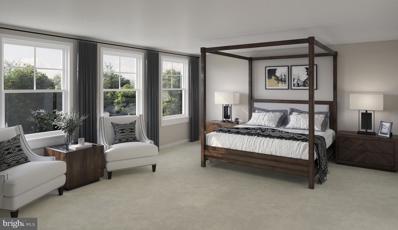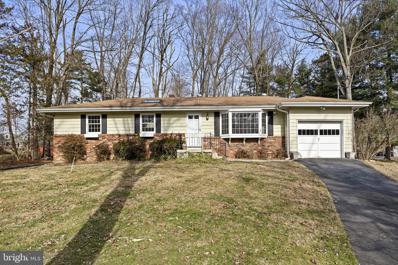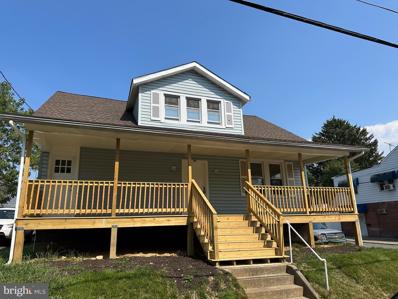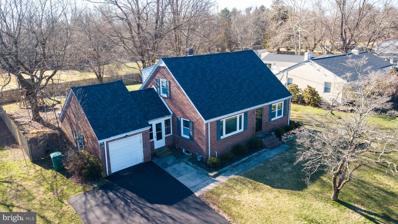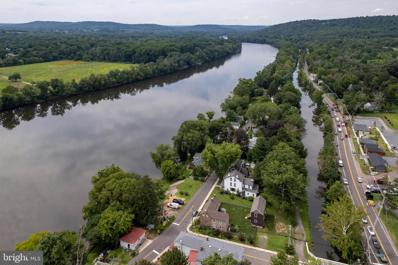Titusville NJ Homes for Sale
$1,075,000
1 Hart Court Titusville, NJ 08560
- Type:
- Single Family
- Sq.Ft.:
- 3,667
- Status:
- NEW LISTING
- Beds:
- 4
- Lot size:
- 3.45 Acres
- Year built:
- 1988
- Baths:
- 3.00
- MLS#:
- NJME2042244
- Subdivision:
- None Available
ADDITIONAL INFORMATION
With almost 300K in upgrades this home will not disappoint. Welcoming blue stone walkways with flowering perennials and trees lead to this 3600 SF brick front home. Two story foyer is flanked by formal dining room with custom molding and media room/formal living room . Gorgeous great room with wood burning stone fireplace boasts 8' sliding doors that overlook the amazing park like yard. Chefs kitchen is open concept to the family room with a second fireplace, European flare with walnut face cabinetry, SS appliances including 6 burner Wolf gas range, quartz countertops and a breakfast room that leads to the partially covered deck. Office and laundry room/mud room complete the main level. Upstairs you'll find a primary suite with sitting room, spacious walk-in closet/dressing room and light filled en-suite bath as well as 3 additional spacious bedrooms and beautifully renovated main hall bath. The 3.45 acre yard offers an Anthony Sylvan pool, incredible deck space and privacy. Truly an oasis. Recent upgrades include: Dual zone HVAC. roof. siding, gutters, Pella windows, skylights and doors. A must see home.
$550,000
10 Randi Way Titusville, NJ 08560
- Type:
- Single Family
- Sq.Ft.:
- 2,224
- Status:
- NEW LISTING
- Beds:
- 4
- Lot size:
- 0.39 Acres
- Year built:
- 1976
- Baths:
- 3.00
- MLS#:
- NJME2041794
- Subdivision:
- Mountainview
ADDITIONAL INFORMATION
Welcome Home! Inviting and Full of Charm is this 4 Bedroom, 2.5 Bathroom Colonial Style Home nestled on a Premium & Private Lot in Desirable Mountainview Neighborhood of Ewing Township. Rest Easy - Roof is just 3 years young + gutter guards, and HVAC is just 5 years young! From the minute you pull up to this home, youâll notice the crisp curb appeal and mature landscaping highlighted in the front and back of the home. Just Move In! As you enter through the Front Door, Foyer greets you with fresh neutral paint and beautiful tile flooring which flows throughout the majority of the first floor. To your right, large Living Room boasts crown molding, large windows allowing for plenty of natural light, and built in bookcases. Formal Dining Room features upgraded chandelier and plenty of room for your furniture. Upgraded Kitchen is located towards the rear of the home to take advantage of the lovely views found in the backyard, and includes oak cabinetry with upgraded hardware, newer stainless steel appliance package, tile backsplash, stainless steel sink, granite countertops, recessed lighting, table space, and lovely tile flooring. Off the Kitchen, sun soaked Family Room features more recessed lighting, and plenty of natural light. The perfect space to relax and unwind or to entertain family and friends! Family Room also allows back sliding glass door access to the stunning Backyard Oasis including expansive deck area overlooking expansive backyard with mature landscaping! Great space for entertaining family and friends. Rounding out the first floor, conveinent Half Bathroom has been upgraded with new vanity, and Inside Access to the Oversized Two-Car Garage which has been freshly painted and features additional storage. Upstairs, Master Bedroom features dual closets, crown molding, recessed lighting, hardwood flooring, neutral paint colors, and Private Access to the En-suite Master Bathroom with tile floors, tiled stall shower, and upgraded vanity. Down the hall, three additional nicely sized bedrooms all feature ample closet space, and are in close proximity to the upgraded 2nd Full Hall Bathroom which has been recently updated with tile floors, newer vanity, and lovely tub/shower with tile detailing and sliding glass doors. Downstairs, the Full, Partially Finished Basement is deep and well lit, boasting plenty of room to grow into! Endless Possibilities for a den, space to work from home, a home gym, or even just for more storage! Basement also features laundry area. Outside, reap all the benefits that this property has to offer! BONUS: ONE YEAR Americaâs Preferred Home Warranty included for the Buyer! Great Location. Close to Major Highways such as I-295, Route 31, and NJ Turnpike, Joint Base Fort Dix McGuire Military Base, Public Transportation, Shopping, Restaurants, Parks & Ewing Township Public Schools and Highly Desirable Top Universities such as The College of New Jersey, Rider University, and Princeton University! Schedule today!
$1,023,665
25 William Boyer Drive Titusville, NJ 08560
- Type:
- Single Family
- Sq.Ft.:
- 3,849
- Status:
- NEW LISTING
- Beds:
- 4
- Lot size:
- 0.24 Acres
- Baths:
- 5.00
- MLS#:
- NJME2042426
- Subdivision:
- Hopewell Parc
ADDITIONAL INFORMATION
***Offers on this home are due by 5pm on Friday 4/26/24 ***Welcome to Hopewell Parc, historic Hopewell's newest community offering of new-construction SINGLE family homes in Mercer county's award-winning community. Just in time for the start of the new school year. Experience a recreation-rich lifestyle with access to a special event center, multiple sports courts, and a state-of-the-art clubhouse featuring an outdoor heated pool, fitness and aerobics center. Onsite are electric vehicle charging stations for residential use, bike racks for homeowner use, and multiple playgrounds. This community is served by the well-regarded Hopewell Valley Regional School District with local shops and restaurants right at your fingertips. Minutes away from access to I-295, I-95, Route 1 and NJ Transit for convenient commutes to the New York metropolitan area. The Marshall is a highly desired, single- family home featuring a finished basement! This North East facing home has an open concept layout, that makes flexible use of space. First floor living area with a family room, bonus room, sunroom, kitchen, a half bath and a study that can be used as a private office, playroom, guest quarter & more! The kitchen features white shaker style cabinets, white quartz countertops and stainless-steel gourmet appliances. Upstairs is home to four bedrooms and 3 full bathrooms, including the owner's suite and secondary bedroom with an on-suite bath, both of which have a walk-in closet. Washer and dryer come included in this home. Photos are of a like/similar plan!
- Type:
- Single Family
- Sq.Ft.:
- 3,849
- Status:
- NEW LISTING
- Beds:
- 4
- Lot size:
- 0.18 Acres
- Baths:
- 5.00
- MLS#:
- NJME2042428
- Subdivision:
- Hopewell Parc
ADDITIONAL INFORMATION
***Offers on this home are due by 5pm on Friday 4/26/24***Welcome to Hopewell Parc, historic Hopewell's newest community offering of new-construction SINGLE family homes in Mercer county's award-winning community. Just in time for the start of the new school year. Experience a recreation-rich lifestyle with access to a special event center, multiple sports courts, and a state-of-the-art clubhouse featuring an outdoor heated pool, fitness and aerobics center. Onsite are electric vehicle charging stations for residential use, bike racks for homeowner use, and multiple playgrounds. This community is served by the well-regarded Hopewell Valley Regional School District with local shops and restaurants right at your fingertips. Minutes away from access to I-295, I-95, Route 1 and NJ Transit for convenient commutes to the New York metropolitan area. The Marshall is a highly desired, single- family home featuring a finished basement! This North West facing home has an open concept layout, that makes flexible use of space. First floor living area with a family room, bonus room, sunroom, kitchen, a half bath and a study that can be used as a private office, playroom, guest quarter & more! The kitchen features white shaker style cabinets, white quartz countertops and stainless-steel gourmet appliances. Upstairs is home to four bedrooms and 3 full bathrooms, including the owner's suite and secondary bedroom with an on-suite bath, both of which have a walk-in closet. Washer and dryer come included in this home. Photos are renderings of a like/similar plan!
- Type:
- Single Family
- Sq.Ft.:
- 3,704
- Status:
- Active
- Beds:
- 5
- Lot size:
- 1.98 Acres
- Year built:
- 2013
- Baths:
- 5.00
- MLS#:
- NJME2042104
- Subdivision:
- Winding Brook Estate
ADDITIONAL INFORMATION
Located in a picturesque enclave of 8 custom homes in Winding Brook Estates is this spacious and updated home on just under 2 acres. Highlighting 5 bedrooms plus Bonus Room, 4 Full and 1 Half bath, this home offers incredible space and versatility. Recently refreshed inside and out highlighting New landscaping and exterior lighting, Freshly painted interior, New planation shutters, New recessed lighting, New high-end appliances, New upgraded A/C with humidifiers and more! The covered front porch is a welcoming respite to enjoy the outdoors or a good book. Step inside the bright 2 story foyer, which features beautiful New flooring that connects the rooms of the main level. Perfect for entertaining, the Kitchen boasts a lovely breakfast area, cozy gas fireplace, white cabinets, prep island, pot-filler, counter seating, huge walk-in pantry and convenient access to the Dining Room for those special occasions. Flowing to the Gathering Room which offers a wood-burning fireplace, large windows and transoms letting in natural light. A first-floor bedroom and full bath allows guests to have a private retreat. The upper-level hosts 4 additional Bedrooms with a spacious Bonus Room with French doors offering endless possibilities. The primary suite showcases a tray ceiling, huge walk-in closets with professional organizers and a bath with expanded shower, dual sinks and linen closet with shelving system. The expansive walk-up Lower Level provides tremendous storage and with insulated walls and high ceilings can easily be finished for even more living space. Enjoy the maintenance free deck, the perfect space for alfresco dining or outdoor entertaining amongst the backdrop of a tree-lined yard. Additional amenities include 9â ceilings on the main level, half bath, laundry room with sink, generator, finished garage with cabinets and professional storage system and new moldings. An incomparable location, walk to The Washington Crossing State Park, Bear Tavern Elementary or play on the quiet cul de sac. Less than 10 minutes to the I-295 corridor, West Trenton Train, Mercer Airport, and convenient to the shopping and dining in Hopewell, Pennington, Lambertville and Newtown Boroughs. Only 12 miles to the heart of Princeton!
- Type:
- Single Family
- Sq.Ft.:
- 1,190
- Status:
- Active
- Beds:
- 4
- Lot size:
- 0.52 Acres
- Year built:
- 1954
- Baths:
- 1.00
- MLS#:
- NJME2041972
- Subdivision:
- None Available
ADDITIONAL INFORMATION
A nature lover's dream for this cape cod charmer with surrounding mountains. Calling all handy homeowners and mountain enthusiasts! This classic Cape Cod style house nestled amidst breathtaking mountain and water scenery awaits your vision. Surrounded by natural beauty, this property boasts a spacious yard with endless possibilities for gardening, entertaining, or simply soaking up the fresh air. The house itself offers a charming layout with the potential for greatness. While some TLC is needed to unlock its full charm, this is a perfect opportunity to create your dream mountain getaway. Don't miss this chance to own a piece of paradise! This property offers the serenity of nature and the blank canvas for your mountain home dreams. This house is being sold in as-is condition, the seller makes no warranties as to the condition of the house. Oil remediation is needed on this property, documentation is available and attched.
- Type:
- Single Family
- Sq.Ft.:
- 2,129
- Status:
- Active
- Beds:
- 3
- Baths:
- 3.00
- MLS#:
- NJME2041602
- Subdivision:
- Hopewell Parc
ADDITIONAL INFORMATION
Ask about closing cost incentives!!! Be in your home right before the new school year!!! New Construction! Welcome to Hopewell Parc, historic Hopewell's newest community offering new-construction townhomes. Experience a recreation-rich lifestyle with access to a special event center, multiple sports courts, and a state-of-the-art clubhouse featuring an outdoor heated pool, fitness and aerobics center. Onsite are electric vehicle charging stations for residential use, bike racks for homeowner use, and multiple playgrounds for children to enjoy. This community is served by the well-regarded Hopewell Valley Regional School District with local shops and restaurants right at your fingertips. Minutes away from access to I-295, I-95, Route 1 and NJ Transit for convenient commutes to the New York metropolitan area. The Arnold is a three-story townhome featuring an open concept layout, that makes flexible use of space. The first floor is home to a one car garage. Your second floor has a beautiful open concept layout, which is the perfect place to entertain your guests! The kitchen features white shaker style cabinets, white quartz countertops & stainless steel appliances, and has two pantries. Upstairs features a loft, laundry area, and 3 bedrooms, including an oversized owners suite with an on-suite bath and a walk in closet.
- Type:
- Single Family
- Sq.Ft.:
- 1,688
- Status:
- Active
- Beds:
- 3
- Lot size:
- 0.83 Acres
- Year built:
- 1971
- Baths:
- 1.00
- MLS#:
- NJME2040368
- Subdivision:
- None Available
ADDITIONAL INFORMATION
This delightful 3-bedroom, one bath ranch boasts a perfect blend of comfort and style. Nestled in a serene neighborhood close to the Washington Crossing State Park and scenic canal walking paths, this property offers an easy way of living. Gleaming HW flooring recently finished, freshly painted neutral interior, a convenient 1 car attached garage and a partially finished basement FR with a separate workshop area. Drive 10 minutes up the road and have dinner at one of Lambertville's finest restaurants or drive across the river into New Hope and tour all the shoppes and taverns. An easy commute to NYC with major train stations and I-295 only minutes away. Stop by today and make this your new dream home!
- Type:
- Single Family
- Sq.Ft.:
- 1,526
- Status:
- Active
- Beds:
- 5
- Lot size:
- 0.09 Acres
- Year built:
- 2023
- Baths:
- 3.00
- MLS#:
- NJME2039514
- Subdivision:
- None Available
ADDITIONAL INFORMATION
This expansive standalone residence underwent a comprehensive renovation in 2023, resulting in a modern and inviting space. The well-designed floor plan encompasses five bedrooms and 2.5 bathrooms, complemented by a full basement. The main level features a fully equipped kitchen with contemporary cabinets and granite countertops, a dining room, a living room, and two spacious bedrooms with a full bathroom. On the second floor, you'll find three additional bedrooms with a 1.5 bathroom setup. Every detail has been carefully considered, floors, fixtures, and appliances meticulously selected to harmonize with the interior design. The property boasts a two-zone central air conditioning system, a high-efficiency heating system, new electrical and panel, and a new plumbing system. The roof has also been recently replaced. The seller is committed to providing a clear certificate of occupancy from the township of Ewing, ensuring a smooth transition for the new homeowners.
- Type:
- Single Family
- Sq.Ft.:
- 1,843
- Status:
- Active
- Beds:
- 4
- Lot size:
- 0.69 Acres
- Year built:
- 1950
- Baths:
- 2.00
- MLS#:
- NJME2037884
- Subdivision:
- Not On List
ADDITIONAL INFORMATION
*$25,000 RENOVATION AND UPDATE COMPLETED* Oak hardwood floors refinished, completely repainted, new dishwasher, some electric fixtures / doors / windows / hardware replaced. MOVE IN READY. Classic 1950's Cape Cod in one of New Jersey's premier school districts. Hopewell Valley Regional School District boasts some of the best schools in the Tri-State area including, Bear Tavern Elementary School, Timberlane Middle School, and Hopewell Valley Central High School. 330 is located just around the corner from the wonderful elementary school, Bear Tavern. This home is perfect for a family looking for their first home or for someone looking to downsize but live in this wonderful community. Kindly refer to the next paragraph for a description of a recent renovation that we are very excited to share with all potential home buyers and their agents. The homeowners generously invested time and resources into getting 330 Washington Crossing Pennington Road ready for potential buyers and their agents. As of 3/15/24, an extensive renovation is complete. All hard-wood floors on the first and second floor were refinished. The entire house was painted. Any trim that needed repair was customized and replaced by a trusted local master carpenter. Any and all imperfections on the walls were fixed and painted. The majority of light fixtures were upgraded and replaced. The floors in the basement and garage were refreshed and painted. On the exterior of the house, the deck was cleaned and spruced up. The downspouts for the gutters were replaced and the gutters were repaired and cleaned. You will be hard pressed to find another home in this location that offers more value at this price point. Discover the perfect blend of comfort and convenience in this quintessential Pennington/Hopewell Cape Cod located in a breath taking neighborhood. From modern amenities to a scenic backdrop, this house is more than a home, its a lifestyle. Your dream home awaits. The roof was replaced in its entirety last year in 2023, as you can clearly see from the drone photos, as well as a new driveway in 2023. It also provides an amazing outdoor space through the breezeway off of the kitchen. Located close to the Delaware River and just down the road from Washington Crossing State Park and the D&R Canal state park. Take a nice walk in the woods in the morning or take a bike ride along the canal path. The close proximity to the Delaware River and Canal is perfect for a boat owner, canoe riders, outdoors enthusiasts, or for a casual summer tube down the Delaware. Fun for the whole family. Location, location, location! Enough privacy to feel like you have your own space, but close enough to shopping so that your family has everything they need at their fingertips. Only 45 minutes from Philadelphia and just over an hour to New York City. Many residents in this neighborhood commute to either city for work. This location provides close proximity to multiple train stations, as well as being less than 10 minutes to Trenton/Mercer Airport. Please call Sean Massimo (609) 216-2294 with any questions.
$748,000
32 River Drive Titusville, NJ 08560
- Type:
- Single Family
- Sq.Ft.:
- n/a
- Status:
- Active
- Beds:
- 3
- Year built:
- 1860
- Baths:
- 2.00
- MLS#:
- NJME2033948
- Subdivision:
- Titusville
ADDITIONAL INFORMATION
River Front Estate with water views and water accessibility are spectacular. Enjoy them from the wraparound porch and big picture windows of this 19th century brick home perched on the sweetest little lane along the Delaware River. The best part is that the riverâs not just lovely to look at, you also have access to the water with the ability to add a dock. Kayak, canoe, jet ski, fish - enjoy whatever floats your boat! Just stroll across the sleepy road, where a grassy knoll dips down to the shore. The house is surprisingly airy and open for being built in 1860. The ceilings reach nearly 10 feet and the living spaces are positively enormous with well preserved hardwood floors. The front room is lined with a fireplace, window seat, open shelving and an enclosed bar. Through the dining room, a galley kitchen with classic black and white checked tile has no shortage of cupboard space. A newly renovated full bath on the main level is especially handy for a quick rinse after a day of water sports or a bike along the towpath, also steps away. The upstairs bathroom serves three bedrooms, the largest of which offers a dressing room with cedar-lined closets. Should you dream of your own private sanctuary overlooking the river, the third floor is brimming with potential. In its current state, two separate rooms accommodate both work and play. This river retreat is just waiting for your personal touch!
© BRIGHT, All Rights Reserved - The data relating to real estate for sale on this website appears in part through the BRIGHT Internet Data Exchange program, a voluntary cooperative exchange of property listing data between licensed real estate brokerage firms in which Xome Inc. participates, and is provided by BRIGHT through a licensing agreement. Some real estate firms do not participate in IDX and their listings do not appear on this website. Some properties listed with participating firms do not appear on this website at the request of the seller. The information provided by this website is for the personal, non-commercial use of consumers and may not be used for any purpose other than to identify prospective properties consumers may be interested in purchasing. Some properties which appear for sale on this website may no longer be available because they are under contract, have Closed or are no longer being offered for sale. Home sale information is not to be construed as an appraisal and may not be used as such for any purpose. BRIGHT MLS is a provider of home sale information and has compiled content from various sources. Some properties represented may not have actually sold due to reporting errors.
Titusville Real Estate
The median home value in Titusville, NJ is $396,200. This is higher than the county median home value of $243,600. The national median home value is $219,700. The average price of homes sold in Titusville, NJ is $396,200. Approximately 85.79% of Titusville homes are owned, compared to 8.07% rented, while 6.14% are vacant. Titusville real estate listings include condos, townhomes, and single family homes for sale. Commercial properties are also available. If you see a property you’re interested in, contact a Titusville real estate agent to arrange a tour today!
Titusville, New Jersey 08560 has a population of 3,840. Titusville 08560 is less family-centric than the surrounding county with 28.25% of the households containing married families with children. The county average for households married with children is 33.48%.
The median household income in Titusville, New Jersey 08560 is $109,973. The median household income for the surrounding county is $77,027 compared to the national median of $57,652. The median age of people living in Titusville 08560 is 47 years.
Titusville Weather
The average high temperature in July is 85.3 degrees, with an average low temperature in January of 23.2 degrees. The average rainfall is approximately 48.4 inches per year, with 18.5 inches of snow per year.
