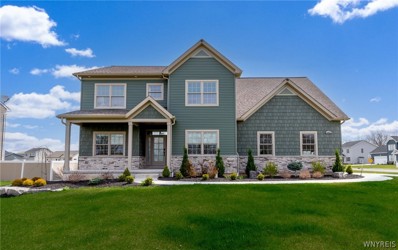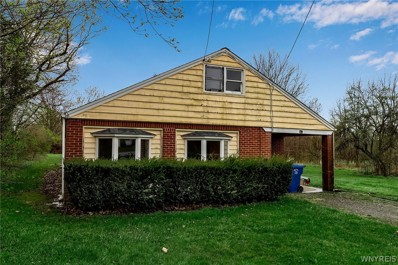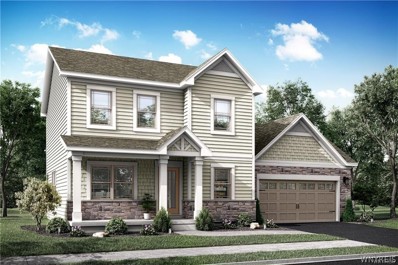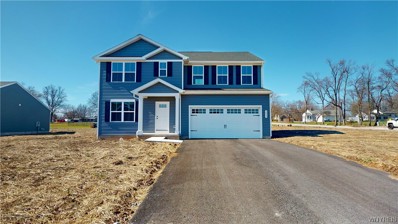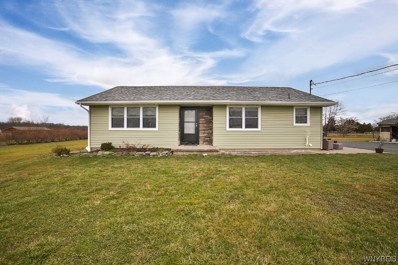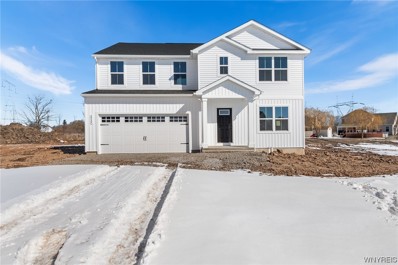Sanborn NY Homes for Sale
$699,900
6401 Ward Rd Sanborn, NY 14132
Open House:
Saturday, 5/4 1:00-3:00PM
- Type:
- Single Family
- Sq.Ft.:
- 2,552
- Status:
- NEW LISTING
- Beds:
- 3
- Lot size:
- 0.46 Acres
- Year built:
- 2023
- Baths:
- 3.00
- MLS#:
- B1533336
ADDITIONAL INFORMATION
VR Pricing seller will take offers from 699,900-730,000. Looking to Build, Look No More. This Stunning Colonial filled with fine finishes & a fabulous floor plan has sensational space for hosting the holidays & summer celebrations. 1ST flr showcases a soaring 2 story foyer, formal dining room & den to include your spacious office. This bright eat-in kitchen flanked w/ quartz counters has a walk-in pantry, center Island w/ loads of storage flanked w/ Aristokraft Custom Cabinetry plus all S/S appliances. Preverco Hard Maple flooring thru-out. Fabulous family rm has wonderful windows, gas fireplace. Windows Galore decorated w/ Budget Blinds. Mudroom provides quick access to the garage, the built-in with hooks is the perfect catch just steps to the half bath. 1ST floor Laundry features an optional rear door for quick access to the backyard. 2ND fl boasts all nice sized bdrms, owners suite has a walk-in closet & glamour bath. Jack & Jill second bath will accommodate both family and friends. Watch the sunsets on your cozy porch enjoying your meticulously landscaped corner lot perched on a half acre of land. Close to all conveniences. I’d like to Welcome you to your home!
- Type:
- Single Family
- Sq.Ft.:
- 1,628
- Status:
- NEW LISTING
- Beds:
- 3
- Lot size:
- 0.87 Acres
- Year built:
- 1950
- Baths:
- 2.00
- MLS#:
- B1532682
- Subdivision:
- Town/Cambria
ADDITIONAL INFORMATION
A rare opportunity to own a home in Wheatfield School District, on approx an acre, for an unheard of price! Rural setting, brick ranch, with no rear neighbors! Roof and gutters done in 2021. Hot water tank 2019. Fantastic layout with large eat-in kitchen, spacious bathrooms & bedrooms, and a large main floor utility room that takes the place of a basement. Extensive interior rehab is needed to bring this home to it's potential but the opportunity for equity is BIG. After repair value is between 275-300k! 9 acres next door will also be available in the near future! This property is priced to reflect repairs and will need to be a cash sale or a rehab loan. Buyers will be required to provide POF prior to showings. Showings can begin immediately. Offers will be reviewed Friday 4/26 at 1 pm.
$483,960
2941 Hunters Ln Sanborn, NY 14132
- Type:
- Single Family
- Sq.Ft.:
- 1,602
- Status:
- Active
- Beds:
- 3
- Year built:
- 2024
- Baths:
- 3.00
- MLS#:
- B1530188
- Subdivision:
- Brookfield Meadows
ADDITIONAL INFORMATION
Brookfield Meadows gracefully combines the benefits of living in a neighborhood with the beauty of living in a rural setting. This beautiful Ashlyn plan is To Be Built. Open floor plan. Great room with cozy fireplace options. Formal dining room for everyday use or entertaining. Spacious kitchen with working island. Upper level features 3 bedrooms. Primary bedroom has a large walk-in closet and private full bath. Exterior photo reflects elevation upgrades.
$550,000
2892 Piedmont St Sanborn, NY 14132
- Type:
- Single Family
- Sq.Ft.:
- 2,540
- Status:
- Active
- Beds:
- 6
- Lot size:
- 0.4 Acres
- Year built:
- 2023
- Baths:
- 3.00
- MLS#:
- B1525398
- Subdivision:
- Holland Land Company's Su
ADDITIONAL INFORMATION
VR Pricing. Seller is considering offers between $550,000 and $599,900. Brand new and ready for you! 2892 Piedmont is a pristine 6 bedroom 3 full bath colonial that just needs your furniture and decor! First floor is wide open and perfect for entertaining. Immediately off of the large entry foyer you will find a flex room ideal for an office, den, piano room, library, or even a 7th bedroom! Next you'll enter into the lively and bright living / dining / kitchen combo. Stainless steel appliances. Walk in pantry. Sliding glass door overlooking large backyard. A first floor bedroom is smartly tucked away, privately in the back corner of the home with an adjacent full bath. Second floor hosts FIVE generously sized bedrooms including a fantastic Primary Suite complete with two huge closets and glamor bath. The laundry room and a 3rd full bathroom complete the 2nd floor. Full dry basement was cleverly designed with all appliances off to the side; and with an egress window the possibilities are endless! Conveniently located near the Niagara Falls Air Reserve Station. Niagara Wheatfield School District. Available for immediate/pre-closing occupancy!
$299,900
5176 Shawnee Rd Sanborn, NY 14132
- Type:
- Single Family
- Sq.Ft.:
- 1,248
- Status:
- Active
- Beds:
- 3
- Lot size:
- 1.3 Acres
- Year built:
- 1970
- Baths:
- 2.00
- MLS#:
- B1522126
- Subdivision:
- Holland Purchase
ADDITIONAL INFORMATION
Welcome Home; Spectacular location, privacy, and value. Picture Perfect 3 bedroom 1.1 Bath located In The Starpoint Central School District nestled on over an Acre of land. Spacious open floor plan... Features updated eat-in kitchen with lovely dinning area boasting Maple cabinetry, mosaic backsplash, large Island for all your cooking needs with extra storage space, also includes exceptional Stainless Steel Appliances 2017-Fridge 2023. No expense spared on all the updates, new Comfort Windows through-out 2019, new flooring, Siding 2017, Roof 2017, Central Air 2021, Tankless on demand HWT 2022, plus 2 new Sump Pumps in your Partially finished basement with updated electric 2021. Washer & Dryer included washer 2023. Tastefully Updated half bath w/clean functional laundry area. Step outside and enjoy Country Living w/large 2.5 car garage, shed, double wide driveway, playset with loads of room to roam to add on... the potential is endless.
$499,900
2939 Squire Dr Sanborn, NY 14132
- Type:
- Single Family
- Sq.Ft.:
- 2,540
- Status:
- Active
- Beds:
- 6
- Lot size:
- 0.82 Acres
- Year built:
- 2024
- Baths:
- 3.00
- MLS#:
- B1522445
ADDITIONAL INFORMATION
Welcome to your new haven in Sanborn! Discover modern comfort and convenience in this brand-new Turn-key home that has never been lived in. Nestled in a serene neighborhood this home offers a spacious layout and thoughtful design. Step inside to find a seamless fusion of style and functionality. Adorned with pristine vinyl flooring, this residence boasts six generously sized bedrooms, including a convenient main floor bedroom and office space. Ascend to the second floor to unveil the luxurious primary bedroom suite, offering a retreat-like ambiance. The heart of the home lies in the meticulously designed kitchen, featuring stainless steel appliances, island and ample outlets for your convenience. Additionally, the attached garage ensures hassle-free parking. Plumbing has been strategically installed in the basement, paving the way for future expansion Don't miss out on the opportunity to make this stunning property your own

The data relating to real estate on this web site comes in part from the Internet Data Exchange (IDX) Program of the New York State Alliance of MLSs (CNYIS, UNYREIS and WNYREIS). Real estate listings held by firms other than Xome are marked with the IDX logo and detailed information about them includes the Listing Broker’s Firm Name. All information deemed reliable but not guaranteed and should be independently verified. All properties are subject to prior sale, change or withdrawal. Neither the listing broker(s) nor Xome shall be responsible for any typographical errors, misinformation, misprints, and shall be held totally harmless. Per New York legal requirement, click here for the Standard Operating Procedures. Copyright © 2024 CNYIS, UNYREIS, WNYREIS. All rights reserved.
Sanborn Real Estate
The median home value in Sanborn, NY is $151,800. This is higher than the county median home value of $139,900. The national median home value is $219,700. The average price of homes sold in Sanborn, NY is $151,800. Approximately 68.09% of Sanborn homes are owned, compared to 26.81% rented, while 5.1% are vacant. Sanborn real estate listings include condos, townhomes, and single family homes for sale. Commercial properties are also available. If you see a property you’re interested in, contact a Sanborn real estate agent to arrange a tour today!
Sanborn, New York 14132 has a population of 1,210. Sanborn 14132 is more family-centric than the surrounding county with 33.46% of the households containing married families with children. The county average for households married with children is 25.42%.
The median household income in Sanborn, New York 14132 is $57,232. The median household income for the surrounding county is $51,656 compared to the national median of $57,652. The median age of people living in Sanborn 14132 is 50.2 years.
Sanborn Weather
The average high temperature in July is 81.1 degrees, with an average low temperature in January of 17.3 degrees. The average rainfall is approximately 37.8 inches per year, with 69.1 inches of snow per year.
