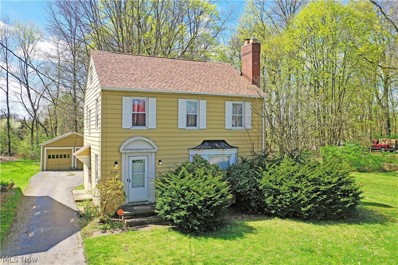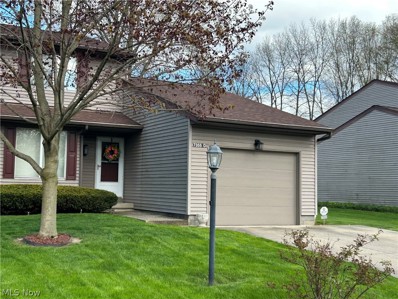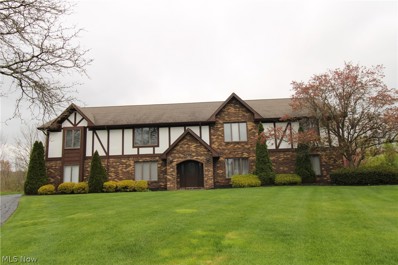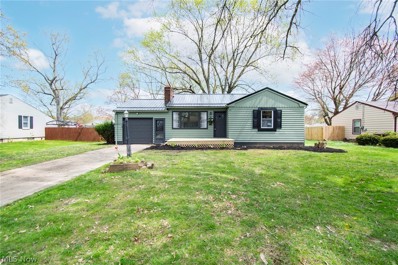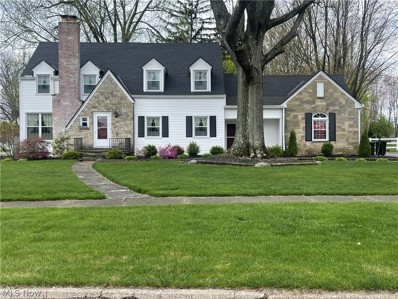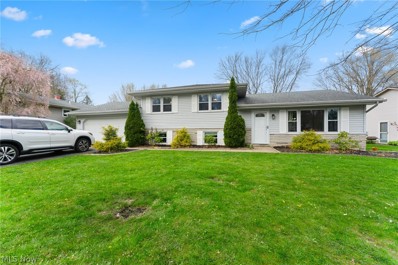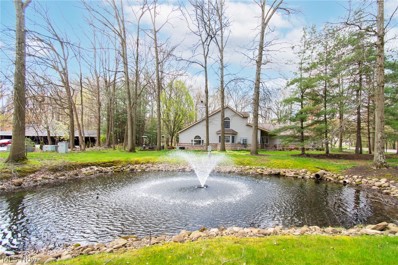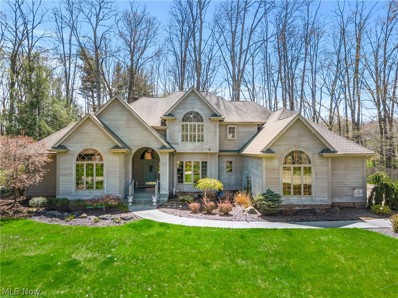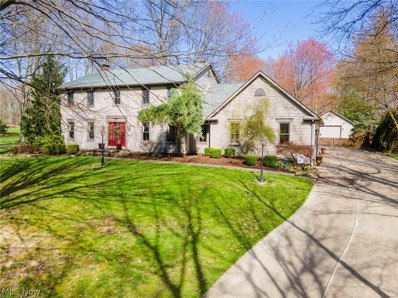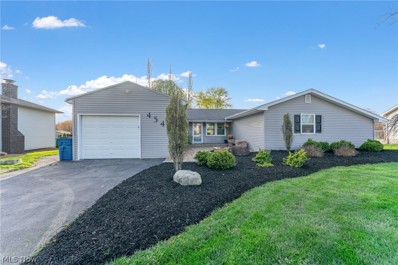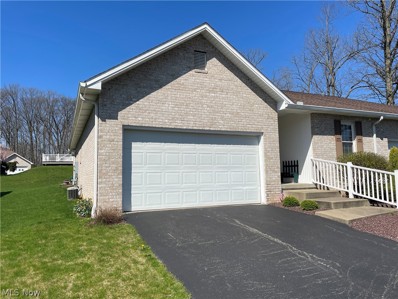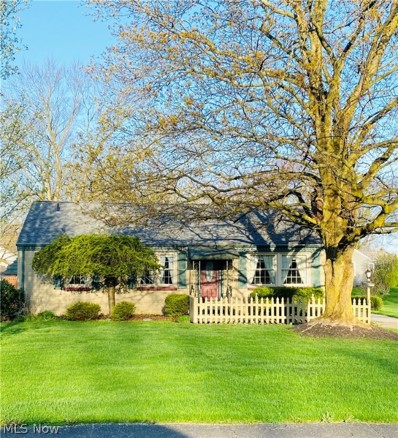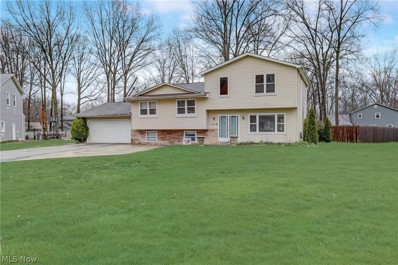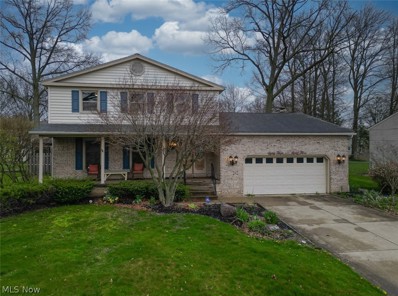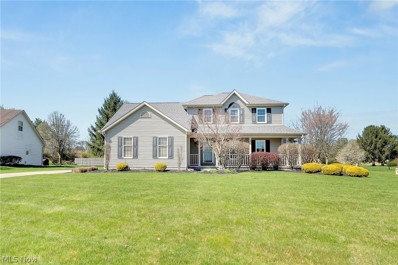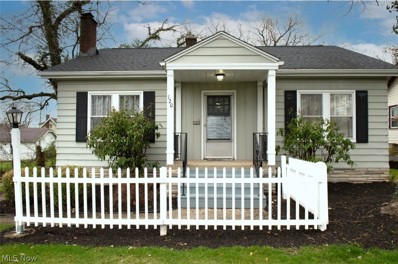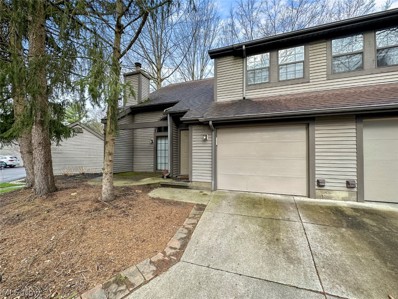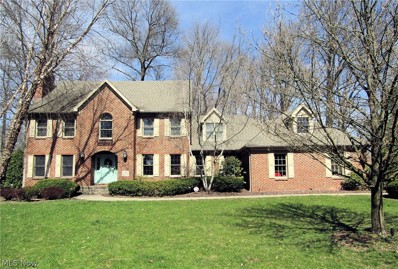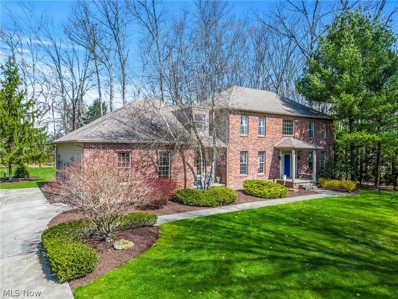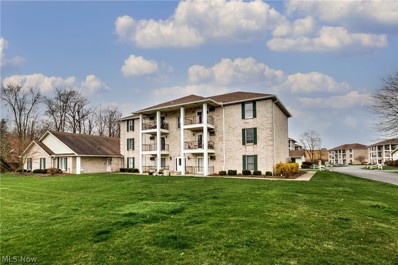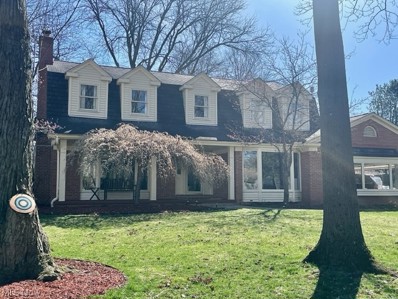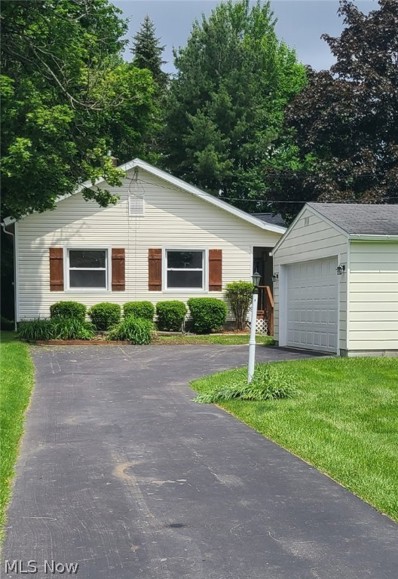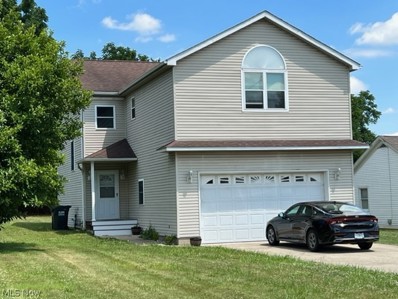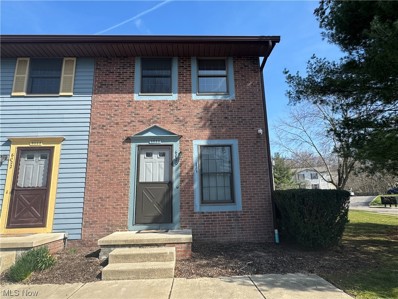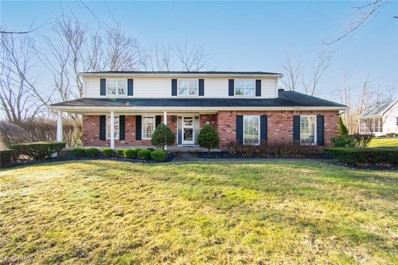Youngstown OH Homes for Sale
- Type:
- Single Family
- Sq.Ft.:
- n/a
- Status:
- NEW LISTING
- Beds:
- 3
- Lot size:
- 0.25 Acres
- Year built:
- 1940
- Baths:
- 2.00
- MLS#:
- 5033544
- Subdivision:
- Youngstown City
ADDITIONAL INFORMATION
Welcome to 4104 Howard St in the lovely Handel's district of town. This 3-4 bedroom home is full of charm and character with built-in, hardwood floors and a brand new roof. This property offers a cozy, neutral decor with its three spacious bedrooms, living areas and bonus third floor. As you step inside, you'll be greeted by the tiled foyer that leads to the kitchen, upstairs and basement. Upstairs, you'll find hardwood floors in the bedrooms, hallway, and stairs. There's a nice surprise with the third level that can be utilized as a bonus room/ bedroom/ office area. Additionally, the basement has received a fresh coat of paint, adding to the overall appeal of this property. There is plenty of room for relaxation and entertainment when you explore the screened in porch. Located in a desirable neighborhood, this home offers easy access to nearby amenities such as shopping centers, Mill Creek Park, and schools. Make your appointment today, before it's gone!
- Type:
- Condo
- Sq.Ft.:
- 1,788
- Status:
- NEW LISTING
- Beds:
- 2
- Lot size:
- 0.03 Acres
- Year built:
- 1982
- Baths:
- 2.00
- MLS#:
- 5033759
- Subdivision:
- West Blvd Village Condos
ADDITIONAL INFORMATION
Must see this immaculate move in ready townhome tucked away in the desired West Blvd Village Condo Community, this 2 bedroom 1.5 bathroom condo has been well maintained. The first floor has a large living room with vaulted ceilings, eat in kitchen, dining room with a fireplace and sliding doors to a private patio with a great view, there is also a half bathroom on this level. The second floor has 2 spacious bedrooms and a full bathroom which was recently updated. The basement has a laundry area and workout area with plenty of storage. This unit has a 1 car attached garage. Here's your opportunity to own a wonderful condo in Boardman, close to shopping and Mill Creek Park! Included are the kitchen appliances and the washer and dryer. Roof 2017, Hot water tank 2017, Most appliances 2017.
- Type:
- Condo
- Sq.Ft.:
- 1,006
- Status:
- NEW LISTING
- Beds:
- 2
- Lot size:
- 0.02 Acres
- Year built:
- 1981
- Baths:
- 2.00
- MLS#:
- 5033009
- Subdivision:
- Presidential Square Estates Condo
ADDITIONAL INFORMATION
This charming 2nd floor, 2-bedroom condo offers a perfect blend of comfort and convenience. Nestled on the second floor, the unit boasts a well-equipped kitchen with all appliances included, making it a breeze to whip up delicious meals. No more lugging laundry – enjoy the ease of an in-unit stackable washer and dryer. With 1.5 bathrooms, there's sufficient space to get ready in the morning. Relax and unwind in the spacious living area waiting for your personal touches. This condo goes beyond the basics, offering a detached garage and a separate storage unit, providing you with valuable extra space for your car and belongings. Situated conveniently near ample shopping and dining choices and offering a comfortable lifestyle, this condo is a must-see!
Open House:
Saturday, 4/27 12:00-2:00PM
- Type:
- Single Family
- Sq.Ft.:
- n/a
- Status:
- NEW LISTING
- Beds:
- 3
- Lot size:
- 0.33 Acres
- Year built:
- 1954
- Baths:
- 2.00
- MLS#:
- 5033164
- Subdivision:
- New England Lanes
ADDITIONAL INFORMATION
Welcome to 4653 New England Blvd in Boardman, Ohio. This stunning home presents a bold exterior that catches the eye from the moment you arrive. The recently added new deck and windows bring a modern touch to the classic design. Additionally, the brand new metal roof not only enhances the curb appeal but also provides durability and longevity. Inside, the living room features a show-stopping accent wall that adds character and style. The ceramic tile bathroom adds a touch of luxury, while the finished hardwood floors in the bedrooms provide a warm and inviting atmosphere. The galley kitchen boasts a ceramic backsplash, adding a contemporary flair to the space. The basement is a blank canvas, prepped and ready to be finished, offering endless possibilities for customization and additional living space. Don't miss out on the opportunity to make this beautiful home your own. HOME WARRANTY INCLUDED for peace of mind!
- Type:
- Single Family
- Sq.Ft.:
- n/a
- Status:
- NEW LISTING
- Beds:
- 4
- Lot size:
- 0.11 Acres
- Year built:
- 1941
- Baths:
- 3.00
- MLS#:
- 5032445
- Subdivision:
- Ridgewood
ADDITIONAL INFORMATION
Character and charm thru out this 4 bedroom 2 1/2 bath home in the heart of Boardman in Ridgewood Estates development. Featuring over 2600 sq ft. Large living room with fireplace. Original woodwork and trim thruout. Den / Office with large window to look out to treed lot. Enclosed 4 season sun room which leads to 24x12 opposite deck. This home boasts a large formal dining room. 4 large bedrooms with a bonus room / attic with plenty of storage. Vinyl replacement windows thru out. 2 separate furnaces. Updates include Roof 4 years , Furnace 1 year. Updated Electric service 3 years. Added benefit to the new home owner is free gas thru Evanflow. Pride of ownership. Won’t last long.
- Type:
- Single Family
- Sq.Ft.:
- 1,768
- Status:
- NEW LISTING
- Beds:
- 3
- Lot size:
- 0.29 Acres
- Year built:
- 1974
- Baths:
- 2.00
- MLS#:
- 5032463
- Subdivision:
- Lockwood Village
ADDITIONAL INFORMATION
This is a beautiful split-level home with three bedrooms and 1.5 baths, located in the Canfield School district. The home has been updated with newer laminate flooring, a newer roof, and a new air conditioning system. The kitchen features plenty of cabinet space, ceramic tile, and stainless steel appliances that will come with the house. The lower level of the house offers additional finished living space, perfect for gatherings. There's also a laundry room that comes with a washer and dryer, as well as an additional half bath. The lower level leads to a two-car attached garage with extra storage space, as well as a shed in the backyard for all your lawn gadgets. The backyard is large and fenced-in, with a nice patio that's great for entertaining. Home also has been waterproofed and comes with a transferrable warranty.
- Type:
- Condo
- Sq.Ft.:
- 1,773
- Status:
- NEW LISTING
- Beds:
- 2
- Lot size:
- 0.03 Acres
- Year built:
- 1989
- Baths:
- 2.00
- MLS#:
- 5032279
- Subdivision:
- Woodland Creek Condo
ADDITIONAL INFORMATION
AWESOME 2-3 Bedroom Townhouse in desirable Woodland Creek Condos with a 2 Car Attached Garage and a view of the Scenic Pond. Condo Features: Eat in Kitchen with Stainless Steel Appliances & Breakfast Area, HUGE Great Room Area with Cathedral Ceilings & Gas Fireplace, Formal Dining Room, Half Bath, First Floor Laundry Room, and First Floor Master Bedroom with Walk In Closet & Master Bath with Jacuzzi Tub & Separate Walk In Shower. Second Floor offers the 2nd Bedroom, 2nd Full Bath, and Large Loft Area that overlooks the Great Room(which could be a 3rd bedroom). There are two sliding glass doors off the Great Room Area & Master Bedroom Area that lead to the Private Back Deck, Private Back Brick Patio which both over look the Scenic Pond. HOA Fees - $227 a month that covers Trash, Insurance, Landscaping, & Reserve Fund. Updates Include: New Furnace - 2023, New Central Air - 2023, New Hot Water Tank - 2018, New Roof - 2004.
- Type:
- Single Family
- Sq.Ft.:
- 4,064
- Status:
- NEW LISTING
- Beds:
- 4
- Lot size:
- 0.44 Acres
- Year built:
- 1992
- Baths:
- 5.00
- MLS#:
- 5031071
- Subdivision:
- Park Harbour
ADDITIONAL INFORMATION
Absolutely PHENOMENAL 4 Bedroom/4 & 1/2 Bath Home with a 3 Car Heated Garage in desirable Park Harbour Development. As you walk into the front door A Curved Staircase welcomes you which leads to the SPECTACULAR Great Room with Soaring Ceilings, Cherry Built In Cabinets, & Gas Fireplace, BREATHTAKING "New" Custom Kitchen with Quartz Countertops, Trendy Backsplash, Stainless Steel Appliances, & Breakfast Area, an UNBELIEVABLE Formal Dining Room with Double Tray Ceiling, and a MAGNIFICENT Private Office with Cherry Built Ins & 2 desk areas. The First Floor Master Suite offers a Large Master Bedroom that offers Cathedral Ceilings with Architectural Detail, Built Ins, Walk In Closet, and an Incredibly CHARMING Master Bath with Double Sinks, Vanity Area, Floor to Ceiling Tile Shower/Steam Room & Jacuzzi. A First Floor Laundry Room & Half Bath complete the first floor. The Second Level offers a Large Guest Bedroom with a Private Bath & huge walk-in closet plus 2 other Bedrooms with a Jack-n-Jill Bath with convenient laundry chute. The Lower Level offers a HUGE Rec. Room, Bonus Room, Full Bath, Tons of Storage and a Shop Area. The Great Room, Kitchen, & Master Bedroom all have access to the TREMENDOUS Private Back Deck that leads to the Scenic Back Yard overlooking Mill Creek Park. This home has been very well cared for and updated with precision. The Detailed Workmanship Includes STUNNING Hardwood Floors, Crown Moldings, Wainscoting, & Thick Trim work throughout. This is the WOW! Updates Include: New Furnace (2)- 2004, New Central Air (2) - 2004, HWT - 2018.
- Type:
- Single Family
- Sq.Ft.:
- 2,891
- Status:
- Active
- Beds:
- 4
- Lot size:
- 1.99 Acres
- Year built:
- 1991
- Baths:
- 3.00
- MLS#:
- 5031070
- Subdivision:
- Ethel Simon Cross Farm 01
ADDITIONAL INFORMATION
AWESOME 4 Bedroom/2 & 1/2 Bath Home on almost 2 Acres of land with a 3 Car Attached & 1 & 1/2 Car Detached Garage with storage area. Home Features Include: Large Front Living Room, PHENOMENAL Back Family Room with Brick Gas Fireplace, HUGE Eat In Kitchen with Oak Cabinets, Center Island, Pantry, Breakfast Area, & Stainless Steel Appliances, Formal Dining Room with Hardwood Floors, Half Bath, & First Floor Laundry Room. Second Floor offers a Large Master Bedroom with Walk in Closet & Updated Master Bath with Trendy see thru fireplace, double sinks, jacuzzi tub, floor to ceiling tile shower, & granite counter tops. There are also 3 other Large Bedrooms & 2nd Full Bath. There is a Large Rec. Room Area in the Lower Level plus 2 Storage Areas. There is a Adorable Back Sun Room Area that leads to the back deck and the Private, Scenic Back Yard. with walkway to library & school.
- Type:
- Single Family
- Sq.Ft.:
- 2,284
- Status:
- Active
- Beds:
- 4
- Lot size:
- 0.34 Acres
- Year built:
- 1977
- Baths:
- 3.00
- MLS#:
- 5031541
- Subdivision:
- Glenpark Estates 12
ADDITIONAL INFORMATION
Come check out this stunning Ranch house with 4 bedrooms, 3 bathrooms and tons of square footage for the family! This house offers wonderful curb appeal with fresh landscaping, vinyl siding, dimensional shingled roof, a peaceful front, stone patio with built in fireplace, courtyard like setting that welcomes you right in. As you walk in the front door, you are greeted with a large living room with new carpet, a brick fireplace and plenty of space for larger furniture. There are French doors that leads into a multi-purpose room with access to the back deck area with an above ground pool, overlooking the backyard. The kitchen offers plenty of cabinet space with laminate countertops, some newer appliances, tile flooring and an eat in area for a dining area. The master suite hosts a large room with a massive bathroom with a double vanity, tub with tile and an enormous walk-in closet. Laundry near master with storage. The living quarters is on the other side of the living room with 3 bedrooms, all with nice sized closets in each with one bedroom having its own 1/2 bathroom. Full bathroom in the hallway with a tub surround. This house is in a great neighborhood and close distance to shopping and access to the highway. New water heater. Attached 1.5 car garage with storage. Boardman School District. Schedule today to view this amazing property!
- Type:
- Condo
- Sq.Ft.:
- n/a
- Status:
- Active
- Beds:
- 2
- Lot size:
- 0.05 Acres
- Year built:
- 1999
- Baths:
- 2.00
- MLS#:
- 5031136
- Subdivision:
- Walden Woods
ADDITIONAL INFORMATION
Modern Ranch Style Condo. 1486 SF 2 Bedroom, 2 Bath, 2 Car Attached with Full Basement and Enclosed Sun Room. Built in 1999 this condo is located in the Walden Woods development. Exceptional convenient Boardman development includes pond with walking area. Nine foot ceilings with crown molding. ADA compliant design. Large formal entry. Insulated high grade basement with glass block and April air unit added. Appliances stay. 2 car attached garage features overhead storage and water. Safe, secure, modern and quiet living. Condo fee is $179 per month for single occupancy. With minor make ready this home is in movie in condition! Sale by order of Trustee
- Type:
- Single Family
- Sq.Ft.:
- 1,363
- Status:
- Active
- Beds:
- 3
- Lot size:
- 0.24 Acres
- Year built:
- 1950
- Baths:
- 2.00
- MLS#:
- 5030841
- Subdivision:
- New England Lanes 3
ADDITIONAL INFORMATION
What makes a house a home? Warmth and Charm and this Home has Both! The home where everyone gathered for the holidays, the home where everyone slowed down, took a break and sat and talked. This Cute, cozy and clean 3-bedroom 2 bath home in Boardman is waiting for you. Living room with fireplace, Family room with pot belly stove, spacious, updated eat in kitchen, formal dinning room with corner cabinet, 3 nice size bedrooms, updated main bath. Private deck and private back yard. Partially fenced. Partially finished basement with full bath and laundry. Appliances included. Schedule your showing today. Listing Agent is related to the seller.
$289,900
1421 Turnberry Youngstown, OH 44512
- Type:
- Single Family
- Sq.Ft.:
- 2,520
- Status:
- Active
- Beds:
- 4
- Lot size:
- 0.32 Acres
- Year built:
- 1976
- Baths:
- 3.00
- MLS#:
- 5030678
ADDITIONAL INFORMATION
Welcome to your new home nestled in a serene cul-de-sac within a well sought after neighborhood. This spacious multilevel abode boasts comfort at every turn. Generously sized living room with fireplace and large picture window offering plenty of natural sunlight. The kitchen has been updated, providing a functional space for meal prep and plenty of cabinetry for storage. Outside, the fenced backyard offers privacy and space for outdoor activities. Schedule your tour of 1421 Turnberry Drive.
- Type:
- Single Family
- Sq.Ft.:
- n/a
- Status:
- Active
- Beds:
- 3
- Lot size:
- 0.28 Acres
- Year built:
- 1978
- Baths:
- 3.00
- MLS#:
- 5030423
- Subdivision:
- Glen Park Estates
ADDITIONAL INFORMATION
Location is truly everything for this stunning home situated in the highly sought-after Boardman school district. Once you are inside you'll be greeted by an inviting foyer that flows seamlessly into the formal living room, dining room, and eat-in kitchen, featuring access to the spacious rear deck. The first floor is also home to a convenient half bathroom, a cozy living room with a warm fireplace, and a picturesque sun room with a vaulted ceiling that allows for an abundance of natural light. The second floor is where you'll find so much potential offering - a large master bedroom with a private balcony and a luxurious master bathroom. In addition to the master bedroom, there are two other well-appointed bedrooms and a full bathroom on this floor. The lower level of the home offers even more space for relaxation and entertainment, with a spacious rec room, a private laundry area for ease of use, ample storage space, and a crawl space. The backyard is a true oasis, complete with a composite deck, an in-ground pool, and a shed for additional storage. This idyllic space is perfect for hosting family gatherings or simply enjoying some time to unwind and soak up the sun. Additional features of this impressive home include a two-car garage with extra storage, a backup generator, and so much more! Don't miss out on the opportunity to make this incredible house your home - schedule your showing today!
- Type:
- Single Family
- Sq.Ft.:
- 2,746
- Status:
- Active
- Beds:
- 4
- Lot size:
- 0.53 Acres
- Year built:
- 2001
- Baths:
- 3.00
- MLS#:
- 5027665
- Subdivision:
- Huntington Woods
ADDITIONAL INFORMATION
Welcome to your dream home! Nestled in the serene Huntington Woods neighborhood, this stunning property boasts all the features you desire - and then some! Step inside to be greeted by the welcoming foyer, then pass the convenient, first floor powder room into the spacious eat-in kitchen, which opens into the carpeted family room where you can enjoy the electric fireplace. The functional first floor layout also offers a living room, dining room and breathtaking sunroom room, where you can soak in the beautiful views of your large, corner lot, which has been professionally landscaped. Upstairs, you'll be delighted by the luxurious primary suite, which features a huge walk-in closet and an updated en suite bathroom with a gorgeous tiled shower. Also on the second story is a second full bathroom and three more, generously sized bedrooms, two of which also have walk-in closets. Descend to the partially finished basement, where you'll find an awesome additional living space to suit your needs; as well as a spacious laundry/utility area. For added convenience and sustainability, the two-car attached garage features an electric car charger. Updates include: New roof (2020), new windows (2020), new sump pump (2022), updated primary bathroom (2022), updated light fixtures, new humidifier, new dishwasher, electric stove and microwave (2019), Nest thermostat, fresh paint, updated landscaping, electric car charger and more! Don't miss your chance to make this exceptional property your own.
- Type:
- Single Family
- Sq.Ft.:
- n/a
- Status:
- Active
- Beds:
- 2
- Lot size:
- 0.18 Acres
- Year built:
- 1930
- Baths:
- 1.00
- MLS#:
- 5029616
- Subdivision:
- Maple Grove 2
ADDITIONAL INFORMATION
Experience the charm of this beautiful Cape located in the desirable Boardman School District. As you enter inside, you'll be greeted by a spacious Living room with a cozy fireplace that seamlessly flows into the dining room and kitchen, creating the perfect space for entertaining. The main floor is also home to two generously-sized bedrooms and an updated bathroom (March 2023). New Carpet and freshly painted in March 2024. Upstairs space would be perfect for the use of an additional bedroom, office, play area or storage room, ensuring plenty of flexibility to suit your needs. And with a full basement offering ample storage and partially finished area waiting to be transformed, there's endless possibilities for making this house truly yours. Additionally, the stunning landscaping recently completed has greatly enhanced the curb appeal of this property, making it truly stand out among others in the neighborhood. With its prime location close to schools, shopping centers, and restaurants, as well as a one car garage and large backyard for all of your entraining needs! Call and schedule your showing today!
- Type:
- Condo
- Sq.Ft.:
- 1,380
- Status:
- Active
- Beds:
- 3
- Lot size:
- 0.02 Acres
- Year built:
- 1989
- Baths:
- 3.00
- MLS#:
- 5025807
- Subdivision:
- Mill Crk Woods Condos
ADDITIONAL INFORMATION
Come check out this spacious townhouse condo in Mill Creek Woods! The large great room has vaulted ceilings and a gas fireplace. Lots of windows with natural light pouring in. The kitchen has a breakfast bar and there is a dining room, as well as a half bath and laundry room on the main floor. Upstairs you will find the lovely master suite with walk in closet, vaulted ceilings and master bath. There are 2 more bedrooms and a full bath to share. Light pours in through the skylights to create an airy open second floor! Out back is a large patio for outdoor entertaining, and a 1 car attached garage. Enjoy the bocce and tennis courts, and community pool at your new home!
- Type:
- Single Family
- Sq.Ft.:
- 4,855
- Status:
- Active
- Beds:
- 4
- Lot size:
- 0.34 Acres
- Year built:
- 1988
- Baths:
- 4.00
- MLS#:
- 5026055
- Subdivision:
- Park Harbour 01
ADDITIONAL INFORMATION
Enter the two-story foyer in this very comfortable, large brick home in a beautiful, quiet neighborhood. Close to shopping, golf course, Millcreek Park. Four bedrooms, 3 1/2 baths. The entire first floor is hardwood (with an interesting history)an updated designer kitchen, granite countertops with Viking range, sub zero refrigerator, two dishwashers; built in Butler’s pantry, center island; open floor plan to the family room, fireplace, coffered ceiling, and French doors leading to screened sun porch. Mud room, unique half bath and nice sized laundry. Study/library/ office with fireplace and built in bookcase Second floor: huge Master bedroom has a cozy fireplace, and en-suite bath granite, double sinks, tiled separate shower from large, soaking tub. 3 additional bedroom, one of which has full bath plus another full main bath upstairs. 3 car garage. Beautiful landscape, fire pit; wood fence and a paver brick courtyard/patio to enjoy on summer nights. Very well maintained.
- Type:
- Single Family
- Sq.Ft.:
- 4,288
- Status:
- Active
- Beds:
- 4
- Lot size:
- 0.77 Acres
- Year built:
- 1992
- Baths:
- 4.00
- MLS#:
- 5027610
- Subdivision:
- Rosewood
ADDITIONAL INFORMATION
Canfield Schools! Private, oversized wooded lot in Rosewood community. Brick front, center hall colonial floor plan features an eat-in kitchen with granite and large center island, family room with fireplace and bay window, awesome cathedral Florida room overlooking a great backyard! Second floor offers 4 bedrooms including a master suite with cathedral ceiling and dream bath. Lower level rec room with additional bedroom and full bath. 3 car garage and so much more!
- Type:
- Condo
- Sq.Ft.:
- 1,056
- Status:
- Active
- Beds:
- 2
- Lot size:
- 0.02 Acres
- Year built:
- 1987
- Baths:
- 2.00
- MLS#:
- 5026188
- Subdivision:
- Presidential Square Estates Condo
ADDITIONAL INFORMATION
This beautiful condo is perfectly located in the heart of Boardman and within walking distance to shopping, dining and minutes from a major freeway. The third floor unit features 2 bedrooms, 1.5 baths, large family room with French doors leading to a personal balcony, kitchen, dining room and in unit laundry room. Condo has been freshly painted and new flooring has been installed. Main bathroom has been recently remodeled. This condo is a must see and priced to sell. It wont last long.
- Type:
- Single Family
- Sq.Ft.:
- 2,948
- Status:
- Active
- Beds:
- 4
- Lot size:
- 0.41 Acres
- Year built:
- 1979
- Baths:
- 3.00
- MLS#:
- 5026078
- Subdivision:
- Forest Glen Estates
ADDITIONAL INFORMATION
You are going to love the natural light in this stunning home in The Glen. The first floor consists of a living room with fireplace, dining room, family room with fireplace and beamed ceilings, fully equipped kitchen and private office with full bath. The boatel open staircase leads to a loft area/bedroom and 3 additional spacious bedrooms. There is a new deck in the back to enjoy. There are new wood floors throughout the 1st floor.
- Type:
- Single Family
- Sq.Ft.:
- 1,179
- Status:
- Active
- Beds:
- 3
- Lot size:
- 0.23 Acres
- Year built:
- 1927
- Baths:
- 1.00
- MLS#:
- 5025214
- Subdivision:
- S P & J C Songer 01
ADDITIONAL INFORMATION
A must see to believe! 3 bed -1.5 bath fully remodeled home that uniquely blends original structure of house with a brand new master bedroom and grand outdoor balcony. As you arrive at the large front porch, you'll have the choice of entry to a spacious living room, dining room and two bedrooms or entry to a large foyer leading you back to the beautiful master suite. At the center of the house is the meticulous kitchen featuring marble tile backsplash, butcher block counter tops, stainless steel appliances and new cabinets. The full bath is accompanied by an additional vanity area featuring a striking vessel sink on top of butcher block and matching marble tile. The master suite is crisp and fresh with a large walk-in closet, double French doors leading to a spacious balcony. The other two bedrooms feature large closets, one of which could creatively turn into a small office or child play area. All new carpet and vinyl flooring throughout. Brand new Exterior siding (2024), new roof(2024), two car garage. Large outdoor shed that easily can be used for storage, a workshop, studio, a fun playhouse for the kids, She shed or a combination of all. Basement contains 1/2 bath, freshly painted walls and floors and additional space for storage. New Hot Water Tank(2024) and new furnace (2023). Expansive front yard and back yard that can be enjoyed from two settings- sit and swing on the front porch or relax and unwind on the balcony. Home warrenty is included as an additional benifit to purchasing this amazing property.
$279,900
68 Roche Way Boardman, OH 44512
- Type:
- Single Family
- Sq.Ft.:
- 1,984
- Status:
- Active
- Beds:
- 3
- Lot size:
- 0.2 Acres
- Year built:
- 2001
- Baths:
- 3.00
- MLS#:
- 5023724
- Subdivision:
- Ripley Hill
ADDITIONAL INFORMATION
This open floor plan, almost 2000 square feet, home has been recently updated with newer woodwork, railing & doors. The Kitchen is open to the Dining Area & Great Room and features Stainless Steel Appliances. The Great Room has a Fireplace with a Remote. All the Bedrooms are Spacious. Master is en suite and has his & hers closets. The Spa Like Bath has a whirlpool tub & Seperate Shower.The Laundry Room is Conveniently Located with the Bedrooms on the 2nd Floor. The Home also has Replacement Windows and a invisible Fence for Your Pet!
- Type:
- Condo
- Sq.Ft.:
- 896
- Status:
- Active
- Beds:
- 2
- Year built:
- 1982
- Baths:
- 2.00
- MLS#:
- 5023453
- Subdivision:
- Applecrest Condo
ADDITIONAL INFORMATION
Welcome home to your beautiful, updated townhome in the heart of Boardman, Ohio. With a great location, fresh paint, and a finished basement this is just what you have been waiting for. This is a 2 bed 2 bath condo with a convenient and spacious layout. There is a bath on the first floor which is great for guest. Please call for a private tour today!
- Type:
- Single Family
- Sq.Ft.:
- 3,700
- Status:
- Active
- Beds:
- 4
- Lot size:
- 0.78 Acres
- Year built:
- 1970
- Baths:
- 4.00
- MLS#:
- 5022946
- Subdivision:
- Lake Forest 7
ADDITIONAL INFORMATION
PHENOMENAL 4 Bedroom 2 Full/2 Half Bath Home with SPECTACULAR Private Scenic Backyard. Home Features Include: AMAZING Updated Kitchen with Granite Counter Tops, Trendy Back Splash, New Tile Flooring, & Stainless Steel Appliances, AWESOME Front Living Room with tons of Light & Crown Molding, Formal Dining Room with Crown Molding, Side Family Room with Hardwood Floors, Gas Fireplace & Half Bath. The Back Sun Room leads to the Back Double Tiered Deck with steps to the Lower Stone Patio Area. The Second Floor offers a MASSIVE Master Bedroom with Walk In Closet & UPDATED Master Bath with Double Sinks, New Ceramic Tile, & a Floor to Ceiling Tile Shower, 3 other HUGE Bedrooms, & 2nd Full UPDATED Bath with Double Sinks, New Ceramic Tile, & New Shower Insert with Tile Backsplash. The Lower Level offers a MAMMOTH Rec Room Area with 8 Chair High Top Wet Bar, Large Laundry Room, Half Bath, & Glass Block Windows. The Walk Out Basement leads to a huge storage area & brick patio which leads to the UNBELIEVABLE Back Yard Paradise.

The data relating to real estate for sale on this website comes in part from the Internet Data Exchange program of Yes MLS. Real estate listings held by brokerage firms other than the owner of this site are marked with the Internet Data Exchange logo and detailed information about them includes the name of the listing broker(s). IDX information is provided exclusively for consumers' personal, non-commercial use and may not be used for any purpose other than to identify prospective properties consumers may be interested in purchasing. Information deemed reliable but not guaranteed. Copyright © 2024 Yes MLS. All rights reserved.
Youngstown Real Estate
The median home value in Youngstown, OH is $109,800. This is higher than the county median home value of $82,400. The national median home value is $219,700. The average price of homes sold in Youngstown, OH is $109,800. Approximately 60.04% of Youngstown homes are owned, compared to 31.34% rented, while 8.62% are vacant. Youngstown real estate listings include condos, townhomes, and single family homes for sale. Commercial properties are also available. If you see a property you’re interested in, contact a Youngstown real estate agent to arrange a tour today!
Youngstown, Ohio 44512 has a population of 34,717. Youngstown 44512 is more family-centric than the surrounding county with 25.14% of the households containing married families with children. The county average for households married with children is 23.11%.
The median household income in Youngstown, Ohio 44512 is $52,902. The median household income for the surrounding county is $43,251 compared to the national median of $57,652. The median age of people living in Youngstown 44512 is 43.3 years.
Youngstown Weather
The average high temperature in July is 83.2 degrees, with an average low temperature in January of 17.1 degrees. The average rainfall is approximately 39.4 inches per year, with 35.7 inches of snow per year.
