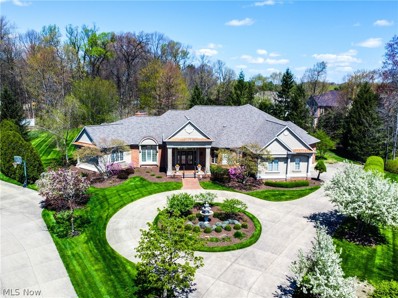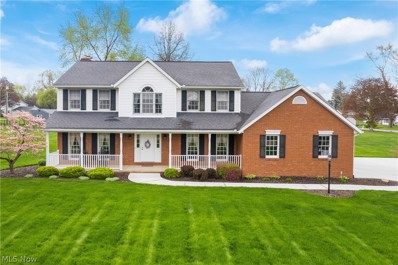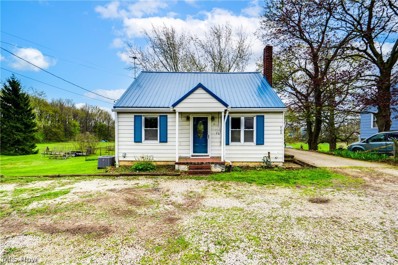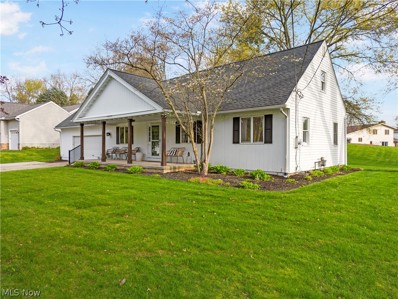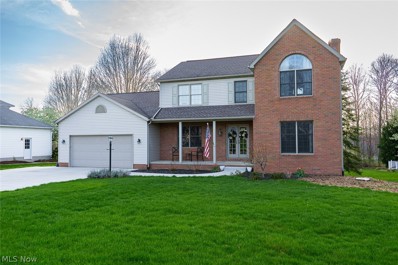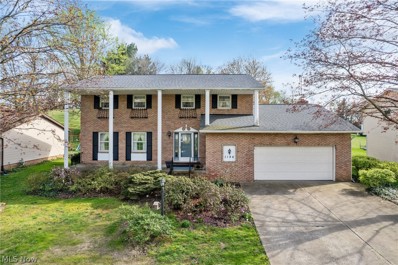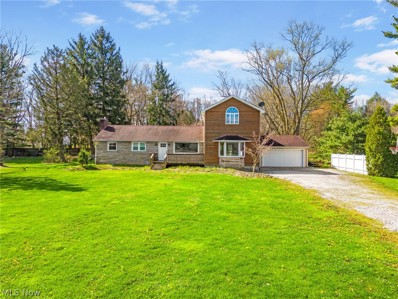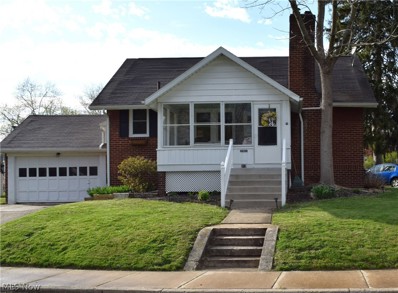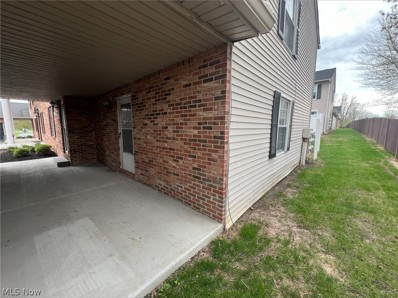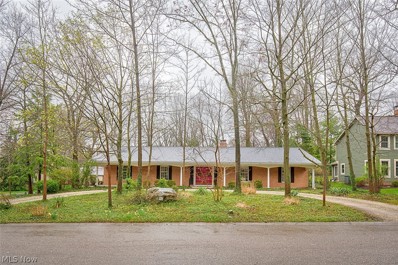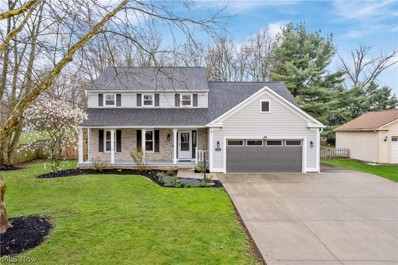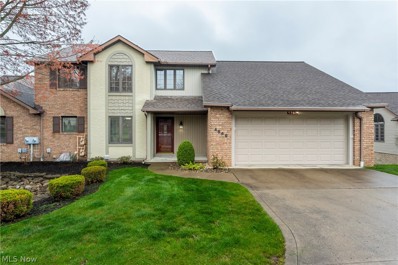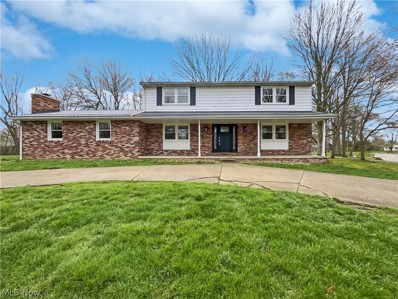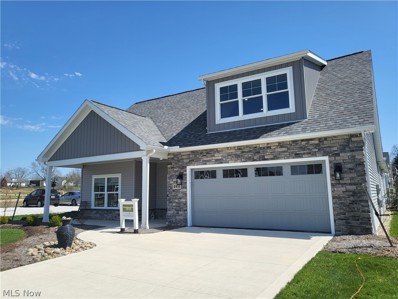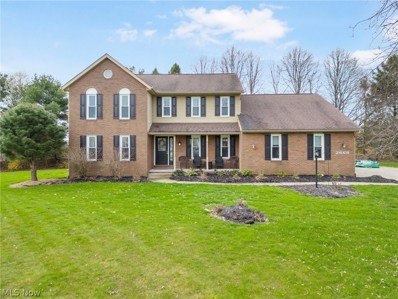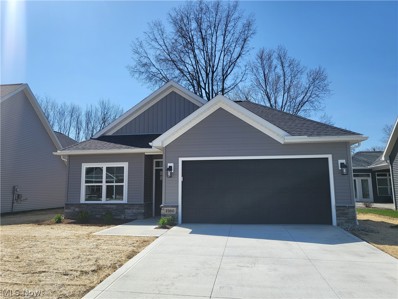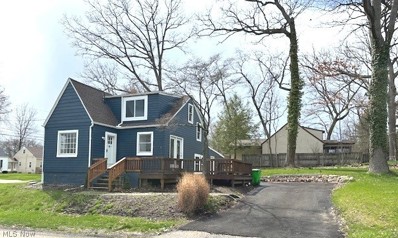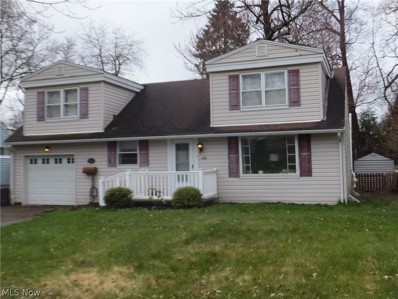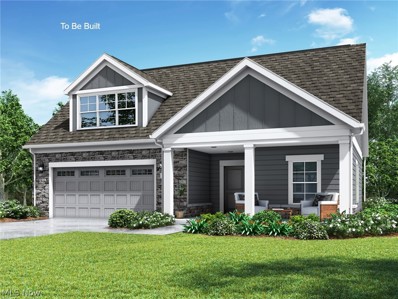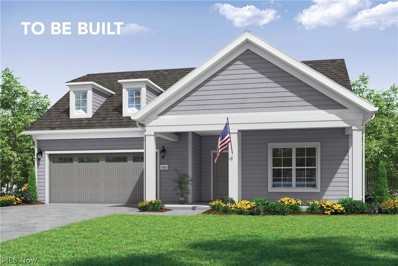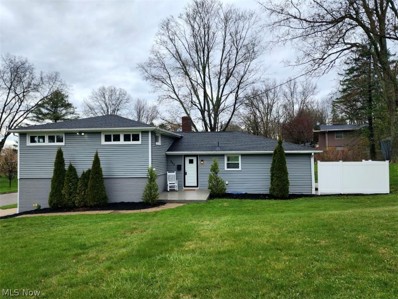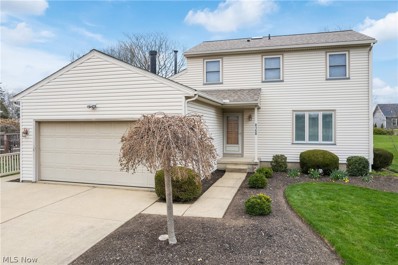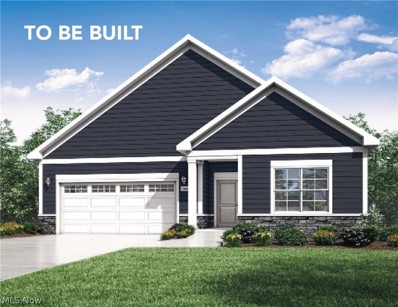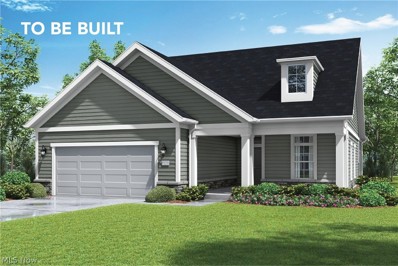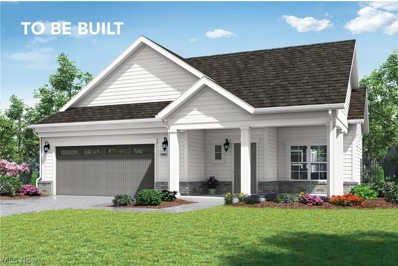North Canton OH Homes for Sale
- Type:
- Single Family
- Sq.Ft.:
- 4,554
- Status:
- NEW LISTING
- Beds:
- 4
- Lot size:
- 0.7 Acres
- Year built:
- 1998
- Baths:
- 4.00
- MLS#:
- 5033242
- Subdivision:
- St James Place
ADDITIONAL INFORMATION
Expect opulence and grandeur as you tour this Bourlas custom built ranch home in the St. James allotment. With an astonishing 4554 above ground square footage, there will be space for all of your needs. Graciously placed on a .70 acre cul-de-sac homesite, note the circular drive and the fountain focal point as you approach the home. A double door covered entry will take you into the foyer where you will immediately start to take in all of the details including the lofty foyer ceiling with intricate details and molding along with pillars leading you to the formal dining and living room. The left side of the home is dedicated to the owner's suite which again shows off quality craftmanship including corbels, recessed lighting and attention to detail. The owner's bath has an oversized walk-in closet with built-in glass cabinetry. A jetted tub, large walk-in tile shower, and dual vanity areas will allow you a place to unwind. As you head to the opposite side of the home, you will pass the den/4th bedroom which has a closet and its own private full bath. Enjoy relaxed entertaining and all the space you could need for upcoming summer gatherings in the main living areas of the home. The kitchen offers high end appliances, walk-in pantry, a large island with built-in wine racks and an adjacent lighted bar with a beverage cooler, serving space, and glass doors custom designed by Studio Arts & Glass. The kitchen flows seamlessly to the family room and dinette allowing space for an overflowing party or a small family dinner. Speaking of overflow, imagine finishing the basement (complete with pre plumbing for a bath, fireplace, and kitchen) and doubling your living space. Outdoor space includes an oversized paver patio with an electric awning, enlarged 3 car garage, and a treed homesite. Major mechanicals aren't typically exciting but they are when they include an 8 zone geothermal unit, roof in 2023, 400 amp electric, waterproofed basement, and water heater in 2024. Amazing!
- Type:
- Single Family
- Sq.Ft.:
- 3,068
- Status:
- NEW LISTING
- Beds:
- 4
- Lot size:
- 0.89 Acres
- Year built:
- 1992
- Baths:
- 3.00
- MLS#:
- 5033366
- Subdivision:
- Steiner
ADDITIONAL INFORMATION
Immaculately maintained home on just under 1 acre lot in beautiful Steiner Heights. Just steps away from Stark Parks trail and Washington Sq. Kitchen has newer solid surface countertops and stainless steel appliances and is open to the Family Room and Dinette area. Convenient 1st fl. Laundry, formal Living Room, and Dining Room. Extra storage area in garage. Enjoy your morning cup of coffee in the bright and sunny Sun Room. Select your own flooring in the Rec. Room, office and bar/ Kitchenette area on lower level. Newer concrete drive and sidewalk, new roof shingles 2013, Hot water tank 2018, furnace and central air 2017, updated baths and laminate flooring.
- Type:
- Single Family
- Sq.Ft.:
- 1,092
- Status:
- NEW LISTING
- Beds:
- 2
- Lot size:
- 1.52 Acres
- Year built:
- 1948
- Baths:
- 2.00
- MLS#:
- 5033477
ADDITIONAL INFORMATION
Amazing opportunity in North Canton - Check out this 2 Bedroom home with over an acre and a half! This rare find in North Canton has so many updates to offer. The completely remodeled kitchen (2020) has everything you could want - stainless steel appliances, Quartz countertops, new cabinets, new laminate flooring, and lots of natural light with a great view to the backyard! The bathroom has also been completely remodeled (2020) and more space added for comfort with a new vanity, flooring, paint, shower, and laundry access. Hardwood floors in the bedroom and living room with a fireplace to add so much warmth to the space! The added sunroom off the kitchen is perfect for a dining area or to enjoy the sights of the backyard, where deer and other wildlife will frequent the apple trees along the side yard. The recently redone deck is perfect to enjoy the upcoming summer nights. The basement has been fully waterproofed by Ohio State Waterproofing (2017) and has walkout access if you choose to add living area in the basement. Other updates include a new garage door (2020) New METAL roof on the garage and house (2020), updated plumbing (2020), HWT (2021), Furnace with a dehumidifier, serviced yearly (2017), Electrical redone (2020), and the softener (2018). Leafguards on the main home roof and the waterproofing is transferrable for peace of mind. The garage has basement access for your lawn mower or other equipment. This maintenance-free home is ready for it's new owner!
Open House:
Saturday, 4/27 12:00-2:00PM
- Type:
- Single Family
- Sq.Ft.:
- 2,821
- Status:
- NEW LISTING
- Beds:
- 3
- Lot size:
- 0.59 Acres
- Year built:
- 1951
- Baths:
- 2.00
- MLS#:
- 5033158
- Subdivision:
- Eastwoods Allotment 01
ADDITIONAL INFORMATION
Do not miss out on this fully updated, open-concept cape cod in North Canton City Schools! Situated on over a half an acre as part of the Eastwoods development, this home offers over 2,800 square feet and nearly all of it has been fully updated. You know you're in for something special when you walk through the front door and are immediately greeted by an open floor-plan comprising the dining area to the right, a living area to the left, and a fully open kitchen island and sunroom to the back. 2016 installed laminate floors are a theme through the majority of the living space, offering both style and durability. Newer GE slate appliances were also installed when the work was professionally completed that same year. Towards the back you'll also find a spacious pantry/laundry area as well as direct access to the oversized 2 car garage. With the weather changing for the better the sunroom steals the show. Featuring vaulted ceilings, 2022 installed independent heating and cooling, and access to the back porch, this is sure to become the heart of the home when entertaining in the summer. At the opposite side of the home you'll find the first fully renovated bathroom with a near direct connection to the large first floor bedroom. Upstairs you'll find that the foyer/loft area acts as it's own room while also offering access to the additional full bath and two bedrooms. New carpet in 2022 gives a neutral and inviting look and the back bedrooms nearly 14x19ft dimensions make it a great candidate for a second master. A walk in closet and attic access leave nothing to be needed in the storage department. Finally, in the basement, we find a fully finished rec-room complete with a bar area and multiple storage spots. This area also makes it clear that mechanicals have been addressed as well as the cosmetics. A new high efficiency water tank in 2024 is the most recent but a roof in 2019 and electric panel in 2011 are just a couple other items. Call today for your private tour!
- Type:
- Single Family
- Sq.Ft.:
- 2,792
- Status:
- NEW LISTING
- Beds:
- 4
- Lot size:
- 0.38 Acres
- Year built:
- 1994
- Baths:
- 4.00
- MLS#:
- 5031610
- Subdivision:
- St Ives 05
ADDITIONAL INFORMATION
Welcome to this stunning 4-bedroom, 3 1/2-bathroom home nestled in the picturesque St. Ives neighborhood of North Canton. This residence boasts an oversized 2 1/2 car garage and a charming backyard, providing the perfect setting for outdoor relaxation. Step inside to discover a beautiful kitchen featuring granite countertops, a breakfast bar, and a pantry, complete with all appliances included. Dinette leading to a spacious deck. The convenience of a first-floor laundry room with washer and dryer adds to the home's appeal, along with ample storage space throughout. The cozy family room features a gas fireplace, perfect for chilly evenings. The home is adorned with beautiful trim and crown molding, adding a touch of elegance to every room. Upstairs, you'll find four generously sized bedrooms, including an updated master suite with bamboo floors, a walk-in closet, and a newly renovated master bath with tile shower, dual vanity and jetted tub. 520 sq ft in walk out basement. Enjoy seamless indoor-outdoor living with a finished walkout basement leading to patio, ideal for entertaining guests or simply unwinding. In addition a full bath, a cedar closet, and a workshop area. Plus, enjoy the convenience of a new driveway and walkway, along with a roof updated in 2009 and is wired for partial house generator, ensuring years of worry-free living in this exquisite home.
- Type:
- Single Family
- Sq.Ft.:
- 2,672
- Status:
- NEW LISTING
- Beds:
- 4
- Lot size:
- 0.34 Acres
- Year built:
- 1977
- Baths:
- 3.00
- MLS#:
- 5031537
- Subdivision:
- Foxmoor Estates
ADDITIONAL INFORMATION
Opportunity knocks! Take a look at this stately, brick colonial in Plain Township (Plain LSD). For over 40 years, this well-built home has been lovingly cared-for by the same family, and now it’s ready for you to make it your own. Situated on a quiet street in a private allotment, this house is just minutes from Oakwood Square, Washington Square, and the new Meijer shopping center in North Canton. Be welcomed by a large front porch with impressive support columns. The main level of the house features a spacious living room and a full bathroom off the foyer. Walk through to the eat-in kitchen and find a surprisingly open floor plan with so much space. Straight ahead is a beautiful sunroom with vaulted cedar ceilings and a wall of windows. French doors lead to another 4-season room with skylights and access to the back deck. The family room boasts a brick fireplace (gas), exposed ceiling beams and more skylights. There’s lots of cabinet space in the kitchen, plus a pantry and a window looking through to the sunroom. The first-floor laundry room provides added convenience. A formal dining room with a charming bay window rounds out the main level. Head upstairs to another full bathroom and 4 generously-sized bedrooms, including a master suite with a private bathroom. The basement offers plenty of storage space (plus a crawl space), and also has a large workshop area. Enjoy your private backyard oasis on an oversized deck, complete with a retractable sunshade, and an attached gazebo. This is a quality home in a great location, and with so much potential. Call today to schedule your private showing!
- Type:
- Single Family
- Sq.Ft.:
- 2,616
- Status:
- Active
- Beds:
- 5
- Lot size:
- 2.07 Acres
- Year built:
- 1955
- Baths:
- 2.00
- MLS#:
- 5027509
- Subdivision:
- Portage Estates
ADDITIONAL INFORMATION
Beautiful home on 2 acres in Jackson Township! Enter this home and be wowed by a splendid kitchen featuring ample counter space and an oversized island perfect for dining! The kitchen also boasts an expansive pantry and abundant storage. Adjoining the kitchen is a spacious living and dining area. The main floor hosts three bedrooms, while the master suite is located upstairs along with convenient laundry facilities. You'll also find an additional bedroom upstairs for a total of 5 bedrooms in this home. Step through the doors from the dining area onto the deck, ideal for hosting grilling sessions and cookouts. The fenced backyard provides privacy, while the additional land gives you plenty of space for outdoor activities. Schedule a showing today!
- Type:
- Single Family
- Sq.Ft.:
- 1,152
- Status:
- Active
- Beds:
- 3
- Lot size:
- 0.13 Acres
- Year built:
- 1928
- Baths:
- 1.00
- MLS#:
- 5032040
- Subdivision:
- North Canton
ADDITIONAL INFORMATION
Welcome to 217 West Park! This updated brick home is just what you are looking for! The landscaping and front walkway will greet you as you walk to the front door through the enclosed porch. The porch is just the spot for relaxing and taking in the views of the park. Inside the roomy living area there is a fireplace, updated hearth and a wooden feature wall. It is perfect for spending time with the family and entertaining. The kitchen and dining area are both accessible to the living area. The updated kitchen offers black appliances, a stainless steel sink and a ceramic tile back splash. The dining area has wainscotting and access to the backyard, including the attached, covered porch, finished off with a ceiling fan and freshly sided roof. There is a first floor master bedroom. The full bath completes the first floor. Upstairs there are 2 cozy bedrooms. The basement can be accessed through the kitchen area, and is also right off the 2 car attached garage. There is a 1,000 credit for a new washing machine and dishwasher. Furnace and air conditioning were replaced in 2021. All windows replaced in 2019. This one wont last! Schedule your showing today!
- Type:
- Condo
- Sq.Ft.:
- n/a
- Status:
- Active
- Beds:
- 2
- Lot size:
- 4.02 Acres
- Year built:
- 1981
- Baths:
- 2.00
- MLS#:
- 5031654
- Subdivision:
- Maple Creek Condo Estates
ADDITIONAL INFORMATION
This is an ONLINE ONLY foreclosure sale. There are NO SHOWINGS. Deposit due by wire transfer within 48 upon conclusion . Cash deal; funding must take place within 30 days of confirmation of sale. 5% Buyer’s Premium shall apply. Subject to postponement and cancellation. Full terms and conditions at online registration. The title company should contact the office for any outstanding balance of association fees, if any, that may be owed. Any questions a buyer may have about the association should be directed to you or your agent. Should you be unable to answer any questions, please submit them to the office, in writing, and they will respond accordingly to you. Copies of the association’s declaration, bylaws and amendments are to be transferred to the buyer on or before the closing of the home. Copies of these documents may also be found through the association portal and are available for download or review at no cost. The buyers should be aware that they must first have prior board approval before adding any new structures or any other exterior additions or modifications. The requests can be submitted to the office and they will forward the request to the board for their review.
- Type:
- Single Family
- Sq.Ft.:
- 3,154
- Status:
- Active
- Beds:
- 4
- Lot size:
- 0.36 Acres
- Year built:
- 1980
- Baths:
- 3.00
- MLS#:
- 5029678
- Subdivision:
- Bob-O-Link
ADDITIONAL INFORMATION
Beautifully updated 3 (4th bedroom in basement) bedroom, 3 bathroom all brick Ranch nestled in a picturesque park like setting in one of North Canton's most cherished neighborhoods. Split floor plan with updated Private Master Bedroom suite at one end of the home, and two more bedrooms at the other end. Formal Living Room and Dining Room, Open sight lines between the modern and timeless kitchen with new quartz counters and stainless steel appliances and family room. Spectacular all seasons room with access from kitchen, and back patio. Perfect for inside outside living. Room boasts a full wall of windows perfect for enjoying a sunfilled day and views of the yard and patio. Brand new roof and gutters, newer hot water heater, and updated walk-in shower in Master Bathroom. Large Rec Room in basement, along with 4th bedroom and additional full bathroom; perfect for overnight guests. All new carpet, paint and lighting. Circular driveway in front of the home, with a separate driveway in the back to the garage. Wonderful front porch to sit, relax and unwind. Private multi level back yard perfect for entertaining.
- Type:
- Single Family
- Sq.Ft.:
- 2,404
- Status:
- Active
- Beds:
- 4
- Lot size:
- 0.43 Acres
- Year built:
- 1986
- Baths:
- 3.00
- MLS#:
- 5025779
- Subdivision:
- Waltham Woods
ADDITIONAL INFORMATION
Welcome home to this beautifully-remodeled colonial in Plain Township and North Canton Schools! Situated on a quiet street in the Waltham Woods subdivision, this home is just minutes from shopping, dining, and entertainment around North Canton Square and Washington Square, with easy access to I-77. Nearly every inch of this home has been completely updated in recent years, including a brand new roof, windows, furnace, and kitchen appliances. The main level features a large living room & dining room, and a stunning Schrock kitchen with quartz counters and an eye-catching backsplash. The center island provides even more space to hone your chef skills. First-floor laundry is conveniently located by the kitchen, with built-in cabinets and counter space. Down the hall you’ll find a half bath and a cozy family room with vaulted ceilings and a charming brick fireplace. Head upstairs to the impressive master suite, featuring a private bathroom with dual vanities, a tiled-in shower/tub, and a huge walk-in closet. There are 3 more sizable bedrooms on the 2nd floor, as well as a 2nd full bathroom with skylight, plus a bonus room that could be used as an office or reading nook. The basement offers plenty of storage space and additional laundry hookups. It could easily be finished and turned into a recreation room. Enjoy your half-acre lot on the covered front porch, and in the massive backyard that’s completely fenced-in, with a multi-level deck off the kitchen. There’s also a pergola and fire pit area, making this an incredible space for summer barbecues with friends and family. Other features include a 2-car attached garage and an extended driveway to park a boat or RV. This truly feels like a brand new house, and there’s nothing left to do here except move right in. Call today for your private showing!
- Type:
- Condo
- Sq.Ft.:
- 2,899
- Status:
- Active
- Beds:
- 4
- Lot size:
- 14.57 Acres
- Year built:
- 1993
- Baths:
- 4.00
- MLS#:
- 5022802
- Subdivision:
- Belden Park Condo
ADDITIONAL INFORMATION
Rare Find! This 4 bedroom 4 bathroom condominium in Belden Park Condominiums in Jackson has a First Floor Primary Bedroom Suite and a full finished Walk Out basement! There are bedrooms and bathrooms on every level and plenty of room for entertaining guests. The hardwood floors located on the main level are so well taken care of! The dining room door was replaced recently with a sliding glass door and the fireplace in the great room was refaced. The eat in kitchen has quartz countertops and ceramic tile floors and the breakfast room is such a cute space to sit. Range 2018, Dishwasher 2016, Washer and dryer 2023. The Primary bathroom has a large expanded shower instead of a bathtub and a separate vanity room. The upstairs has a loft which could make a sitting room , game area or office. There is a Second Primary bedroom with a walk in closet! A Jack and Jill bathroom joins this to the 3rd bedroom. The basement has the fourth bedroom including an egress window and double closet. In addition to the entertainment space in the basement is a fourth bathroom, utility room/workshop and a separate storage room/ multiuse space. Furnace 2017, Hot water tank 2019 The walkout basement is a wonderful feature with access to a patio. Be sure to see this one!
Open House:
Friday, 4/26 8:00-7:30PM
- Type:
- Single Family
- Sq.Ft.:
- n/a
- Status:
- Active
- Beds:
- 4
- Lot size:
- 0.6 Acres
- Year built:
- 1969
- Baths:
- 2.00
- MLS#:
- 5030107
- Subdivision:
- Steiner
ADDITIONAL INFORMATION
Welcome home to this charming property with a cozy fireplace, perfect for those chilly evenings. The natural color palette throughout creates a warm and inviting atmosphere, while the kitchen boasts a nice backsplash for added style. The primary bathroom features double sinks and good under sink storage for added convenience. Step outside to the backyard and relax in the sitting area, perfect for enjoying the fresh air. With fresh interior paint and partial flooring replacement in some areas, this home is ready for you to move right in and make it your own. Don't miss out on this wonderful opportunity!
- Type:
- Single Family
- Sq.Ft.:
- 3,169
- Status:
- Active
- Beds:
- 3
- Lot size:
- 0.16 Acres
- Year built:
- 2021
- Baths:
- 3.00
- MLS#:
- 5029477
- Subdivision:
- New Seasons Ph One
ADDITIONAL INFORMATION
Tasteful Awarding Winning model home now available for immediate move in. Featured in Pro Builder magazine, this custom Promenade III is the home you deserve! Meticulous crafted by Charis Homes and located in the Courtyards at New Seasons you’ll enjoy the comfort of full ICF walls and Indoor airPLUS in this Energy Star rated home. The first floor has a welcoming foyer, chef’s kitchen, dining area, open great room, laundry room and home office. The kitchen offers a breakfast bar and walk-in pantry with custom shelving. The great room has an inviting fireplace and offers access to the covered courtyard. The owner's suite is truly a must see with a cozy sitting room, heated floor in the bath, accent wall, walk-in closet with full custom closet system, beautiful trayed ceiling and more. The second floor is perfect for overnight guests with a family room, a kitchenette with wine cooler, large bedroom with a walk-in closet and a full bathroom. This is an active adult community that will provide you with peace of mind and the freedom to do what you wish with our low-maintenance, lock and leave lifestyle. Spend time meeting your neighbors and friends at the community clubhouse or pool, walking the path around the pond, relaxing on your covered front porch or on your private, covered courtyard with firepit. This home is sure to impress, don’t miss out! Ready Now. All appliances and window treatments transfer with home
- Type:
- Single Family
- Sq.Ft.:
- 2,963
- Status:
- Active
- Beds:
- 5
- Lot size:
- 0.36 Acres
- Year built:
- 1992
- Baths:
- 4.00
- MLS#:
- 5029463
- Subdivision:
- St Ives
ADDITIONAL INFORMATION
This beautifully updated home in North Canton is a complete stunner and allows for total first floor living including a first floor master bedroom suite that can be easily converted back into a family room. With 5 large bedrooms and 3.5 baths, and convenient first floor laundry, this meticulous home features brand new flooring, stainless steel appliances, all new granite countertops and beautiful soft close cabinets in the kitchen. All bathrooms have been completely remodeled and feature gorgeous tile accents throughout. In the lower level of the home, you will find a finished rec room complete with a bar that is perfect for entertaining guests. Call your favorite Realtor® today to schedule a private showing! You will not be disappointed.
- Type:
- Single Family
- Sq.Ft.:
- 1,425
- Status:
- Active
- Beds:
- 2
- Lot size:
- 0.16 Acres
- Year built:
- 2023
- Baths:
- 2.00
- MLS#:
- 5029429
- Subdivision:
- New Seasons Ph One
ADDITIONAL INFORMATION
Ready for spring? So is this beautiful new construction home in the desirable Courtyards at New Seasons! The Courtyards at New Seasons is an active adult community that offers a desirable low maintenance lifestyle and provides amenities galore such as a clubhouse, swimming pool, fitness center, walking paths and a pond. The Rockaway floorplan is a modern open concept with spacious owner's suite, ensuite bath and an ample walk-in closet. This one floor ranch boasts a great room, gourmet kitchen with appliances, dining area and laundry room. You’ll also be able to relax and enjoy your very own private outdoor courtyard even more with the included exterior maintenance. The Courtyards at New Seasons is designed to help you live well every day. Our homeowners enjoy a resort-style living experience and you can too! This is an Immediate occupancy home!
- Type:
- Single Family
- Sq.Ft.:
- 1,335
- Status:
- Active
- Beds:
- 3
- Lot size:
- 0.26 Acres
- Year built:
- 1938
- Baths:
- 2.00
- MLS#:
- 5028142
ADDITIONAL INFORMATION
Completely remodeled throughout this 3 Bedroom, 1-1/2 Bath home features a brand new Kitchen with quality cabinets, LVP flooring, gas range, dishwasher, microwave, and refrigerator. Dinette area with recessed lighting and new windows. Living Room with hardwood floors and fireplace and ceiling fan, Sitting room with new French doors to deck, Hardwood floors in Bedrooms and updated Main Bath and 1/2 Bath. 2 separate driveways for added parking, glass block windows, new shower in basement and more! You will love the convenient location close to town, Belden Village and I77. 1 block from playground at Orchard Hill too! 2 city lots.
- Type:
- Single Family
- Sq.Ft.:
- 1,680
- Status:
- Active
- Beds:
- 3
- Lot size:
- 0.15 Acres
- Year built:
- 1951
- Baths:
- 2.00
- MLS#:
- 5028534
- Subdivision:
- Canton
ADDITIONAL INFORMATION
LARGE BUNGALOW conveniently located close to shopping & restaurants. Featuring 1st floor bedroom and full bath, 2nd floor has 2 large bedrooms with another full bath. Formal living room plus a recreation room in rear with patio doors to deck and fenced yard.
- Type:
- Single Family
- Sq.Ft.:
- 2,058
- Status:
- Active
- Beds:
- 2
- Lot size:
- 0.17 Acres
- Baths:
- 2.00
- MLS#:
- 5028310
- Subdivision:
- New Seasons Ph 3
ADDITIONAL INFORMATION
Introducing the Promenade III: a grand, yet inviting abode designed for both lavish entertaining and serene solitude. With its expansive layout, this elegant home effortlessly accommodates your oversized furnishings while maintaining an airy feel. The gourmet kitchen, complete with a central island and walk-in pantry, offers the perfect space for casual dining or elaborate culinary endeavors. Escape to the tranquility of the den or unwind in the privacy of the courtyard. Luxuriate in the generously appointed owner’s suite, revel in the convenience of the family foyer and ample storage, and effortlessly entertain guests in the wide-open living areas. Crafted for those who cherish both social gatherings and moments of quiet reflection, the Promenade III invites you to make cherished memories and find solace in the comfort of home. Welcome to a place where heart and hearth intertwine seamlessly. Room sizes approximate. Photos for illustrative purposes only. TO BE BUILT.
- Type:
- Single Family
- Sq.Ft.:
- 1,775
- Status:
- Active
- Beds:
- 2
- Lot size:
- 0.16 Acres
- Baths:
- 2.00
- MLS#:
- 5028303
- Subdivision:
- New Seasons Ph 3
ADDITIONAL INFORMATION
Boasting unparalleled elegance and functionality the Portico is a home designed to elevate your lifestyle effortlessly. From a pleasing exterior to its meticulously planned interior, every facet of the Portico is crafted to perfection, promising a living experience that is both indulgent and easy to manage. As you enter through the formal entryway, you'll immediately be struck by the sense of sophistication that the portico offers, the open, efficient design ensures seamless transitions between spaces, showcasing the home's quality craftsmanship and attention to detail. Indulge your culinary passions in the gourmet kitchen, where ample counter space makes cooking a joyous experience. Whether you're hosting a lavish dinner party or preparing a quiet meal for yourself, the kitchen is equipped to meet your every need. Retreat to the private owner's suite with its spacious bath and thoughtfully designed layout, the owner's suite provides the perfect escape. But the Portico doesn't stop there. Abundant storage and organizational spaces throughout the home ensure that clutter is kept at bay, allowing you to fully enjoy the beauty of your surroundings. And with a conveniently located laundry room, chores become a breeze, leaving you with more time to focus on the things that truly matter. Entertain with ease in the home's large, centrally located kitchen, where friends and family can gather to create lasting memories. An optional bonus suite offers added versatility, providing a comfortable space for overnight guests to rest and rejuvenate. In every aspect, the Portico epitomizes luxurious yet casual living, catering to your every desire. Don't just own a home—experience the pinnacle of modern living with the Portico. Room sizes approximate. Photos for illustrative purposes only. Proposed Home Opportunity
- Type:
- Single Family
- Sq.Ft.:
- 2,943
- Status:
- Active
- Beds:
- 4
- Lot size:
- 0.33 Acres
- Year built:
- 1955
- Baths:
- 2.00
- MLS#:
- 5028042
- Subdivision:
- North Canton
ADDITIONAL INFORMATION
This home is incredible! The minute you open the door, you'll want to move in! Stunning, designer custom kitchen with white shaker cabinets, soft close drawers, pantry, under cabinet lighting & tile back splash. Also featuring quartz counter tops, brand new stainless steel appliances & a large island/breakfast bar that opens to the main living room with a brick fireplace. The large windows welcome an abundance of natural light. The phenomenal executive office is spacious & located on it's own level. It includes another beautiful brick fireplace & full bathroom. This room could also be used as a family room, den, or even a bedroom. Moving upstairs, the four bedrooms have new carpet & sizable closets. All have direct access to the modern full bath featuring a crisp, tile shower & dual sink vanity. There's an additional 285 sq ft of finished living space in the basement. Great storage with a cedar closet & laundry chute! Don't forget all the mechanicals, including a new high efficiency furnace with AC, water softener, hot water heater & new electrical service panel. Heading outside, the exterior boasts new vinyl siding, fencing & windows. Located in the heart of the desirable city of North Canton where your nearby conveniences are endless. Parks and schools are both within walking distance. Come fall in love!
- Type:
- Single Family
- Sq.Ft.:
- 2,199
- Status:
- Active
- Beds:
- 4
- Lot size:
- 0.32 Acres
- Year built:
- 1983
- Baths:
- 4.00
- MLS#:
- 5025852
- Subdivision:
- Gatewood Meadows
ADDITIONAL INFORMATION
Are you looking for a true IN-LAW SUITE/Apartment?? Then this house is for you. The current owner had an in law suite built in 2010 with separate entrance behind the garage, complete with full kitchen, laundry room, living room (was there), bedroom - no stairs and all handicap accessible! This house has been extremely well maintained and is ready for its new owners! If you don't need the in law suite then it could also be used as a first master bedroom, full bath and first floor laundry, or Air BNB. There are 3 doors leading to the large trex deck that over looks the fenced backyard, one of which comes off the in-law suite hallway with no step. Both kitchens come with all appliances, granite counters and lots of cabinets. There is a formal dining room off the kitchen and off the front foyer is the living room. 1/2 bath in the main hallway. The in law suite is connected by the dinette but could be easily closed off with the double doors. Upstairs there are 3 additional bedrooms with 2 bathrooms which are joined and share the tub/shower unit. Ages of major items: Roof & both skylights 2018, a/c 2015 & 2010, furnaces 2015 & 2010, Windows 20 yrs, HWT both 2021 and both sumps 2021. Front door and door to garage and storm door 2021, sliders in dinette with interior blinds 2021, LVT 2022, carpet in the in-law suite 2022, upstairs carpet 2018, 2020 new gas logs in fireplace and new cap on the chimney stack.
- Type:
- Single Family
- Sq.Ft.:
- 1,418
- Status:
- Active
- Beds:
- 2
- Lot size:
- 0.17 Acres
- Baths:
- 2.00
- MLS#:
- 5026305
- Subdivision:
- New Seasons Ph 3
ADDITIONAL INFORMATION
The Courtyards at New Seasons FINAL PHASE is now selling! Experience one floor living and functionality with The Capri IV – meticulously crafted with your lifestyle in mind. Indulge in the spaciousness of multiple ample sized bedrooms and flexible living spaces, allowing you to tailor your space to your exact needs and desires. Step into the gourmet kitchen, where style meets practicality, offering an open view to the Great Room, perfect for entertaining or simply enjoying family time. Escape to your private courtyard, customizable to suit your outdoor preferences, providing the ideal sanctuary to unwind and relax. Welcome guests with ease in the extra bedroom, strategically separated from the Owner's suite for added privacy and comfort. Immerse yourself in the seamless flow of natural light and the airy ambiance of the single-level, open architecture design – a true testament to efficient use of space and timeless elegance. The Capri IV is designed to accommodate your lifestyle, offering unparalleled flexibility, sophistication, and comfort all on a single floor. Room sizes approximate. Photos for illustrative purposes only. TO BE BUILT.
- Type:
- Single Family
- Sq.Ft.:
- 2,931
- Status:
- Active
- Beds:
- 3
- Lot size:
- 0.17 Acres
- Baths:
- 3.00
- MLS#:
- 5026272
- Subdivision:
- New Seasons Ph 3
ADDITIONAL INFORMATION
New Seasons, an active adult community conveniently located in the city of Green. The Promenade III is an open concept plan that is sure to impress. The first floor boasts a living room, den/office, dining area, gourmet kitchen with island, walk-in pantry, laundry, formal foyer and secondary bedroom with hall bath. Also on the main level is a spacious owner's suite with a huge walk-in closest and en-suite bathroom, plus a family foyer off the two-car garage. The second floor has a third bedroom, full bathroom, spacious bonus room and an available kitchenette. Relax more in the coming years on your covered front porch or your private courtyard and take advantage of our low maintenance life style. Amenities include a clubhouse, swimming pool, fitness center, walking paths and pond. Homeowners can enjoy a resort-style living experience with a convenient place to gather for family or community events. Numerous interior and exterior options are available to personalize to your tastes. Builder's new home warranty included. Room sizes approximate. Photos for illustrative purposes only. This is a proposed home opportunity, price reflects base price of home and lot, pre design.
- Type:
- Single Family
- Sq.Ft.:
- 1,518
- Status:
- Active
- Beds:
- 2
- Lot size:
- 0.16 Acres
- Baths:
- 2.00
- MLS#:
- 5025956
- Subdivision:
- The Courtyards at New Seasons
ADDITIONAL INFORMATION
Now Selling final phase, don't miss out! Luxurious Ranch home in The Courtyards of New Seasons, an active adult community conveniently located in the city of Green. The Palazzo is an open concept plan that is sure to impress. The first floor boasts a living room, dining area, gourmet kitchen with island, laundry, and foyer. Also on the main level is a spacious owner's suite with a huge walk-in closest and en-suite bathroom, plus oversized two-car garage. Relax more in the coming years on your covered front porch or your private courtyard and take advantage of our low maintenance lifestyle. Amenities include a clubhouse, swimming pool, fitness center, walking paths and pond. Homeowners can enjoy a resort-style living experience with a convenient place to gather for family or community events. Numerous interior and exterior options are available to personalize to your tastes. Builder's new home warranty included. Room sizes approximate. Proposed to be built home opportunity. Photos for illustrative purposes only. Price includes base price for home/lot, pre-design.

The data relating to real estate for sale on this website comes in part from the Internet Data Exchange program of Yes MLS. Real estate listings held by brokerage firms other than the owner of this site are marked with the Internet Data Exchange logo and detailed information about them includes the name of the listing broker(s). IDX information is provided exclusively for consumers' personal, non-commercial use and may not be used for any purpose other than to identify prospective properties consumers may be interested in purchasing. Information deemed reliable but not guaranteed. Copyright © 2024 Yes MLS. All rights reserved.
North Canton Real Estate
The median home value in North Canton, OH is $151,200. This is higher than the county median home value of $127,200. The national median home value is $219,700. The average price of homes sold in North Canton, OH is $151,200. Approximately 65.39% of North Canton homes are owned, compared to 29.01% rented, while 5.6% are vacant. North Canton real estate listings include condos, townhomes, and single family homes for sale. Commercial properties are also available. If you see a property you’re interested in, contact a North Canton real estate agent to arrange a tour today!
North Canton, Ohio 44720 has a population of 17,400. North Canton 44720 is more family-centric than the surrounding county with 31.46% of the households containing married families with children. The county average for households married with children is 26.16%.
The median household income in North Canton, Ohio 44720 is $57,003. The median household income for the surrounding county is $50,117 compared to the national median of $57,652. The median age of people living in North Canton 44720 is 42.1 years.
North Canton Weather
The average high temperature in July is 82.3 degrees, with an average low temperature in January of 19 degrees. The average rainfall is approximately 39.1 inches per year, with 36.2 inches of snow per year.
