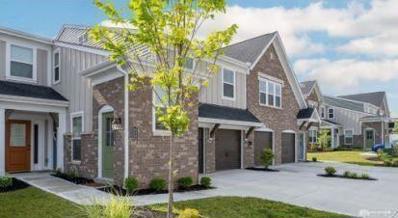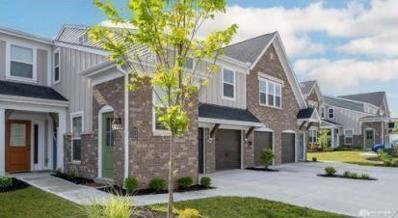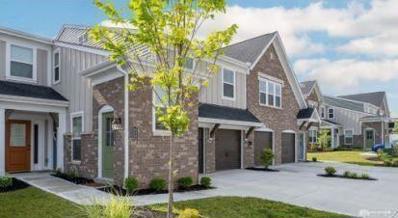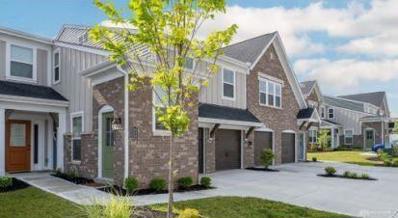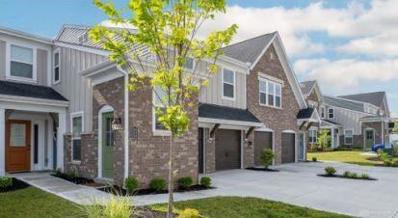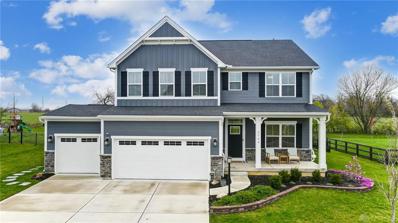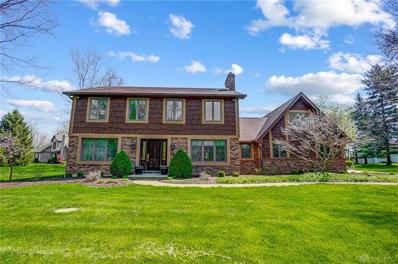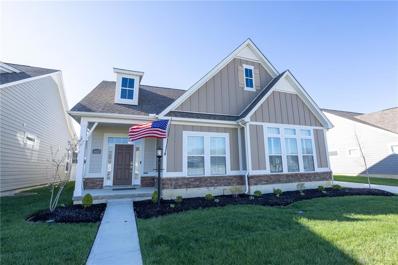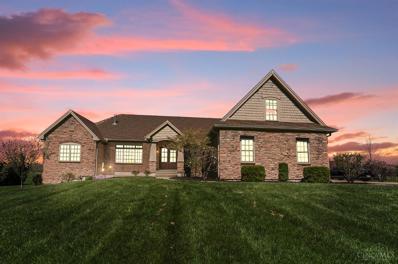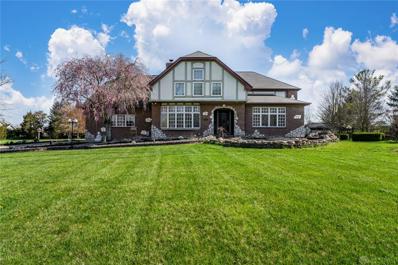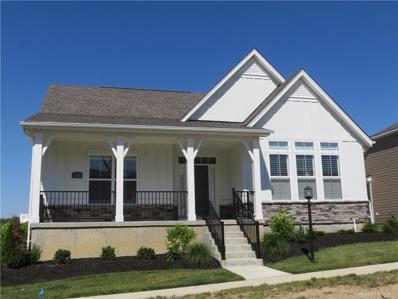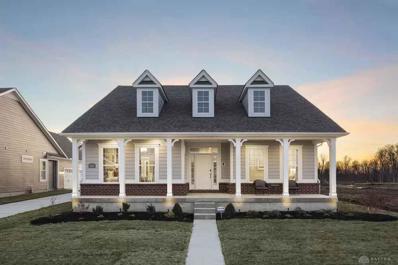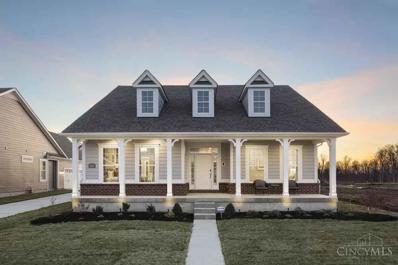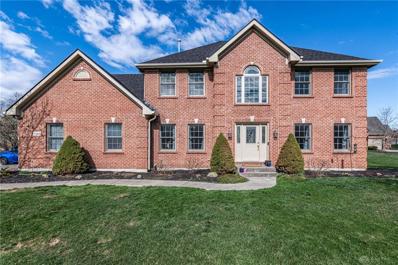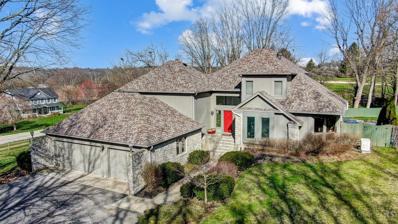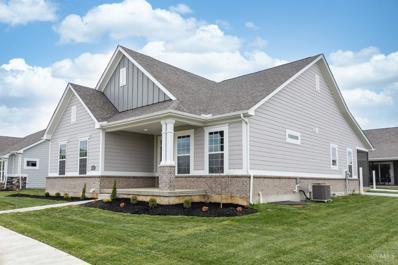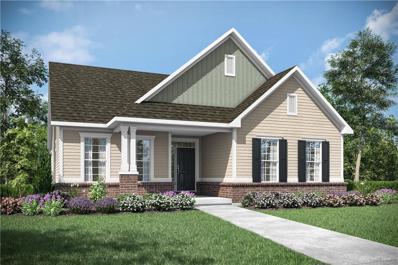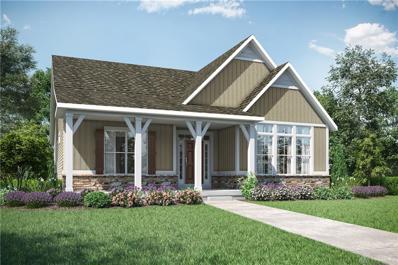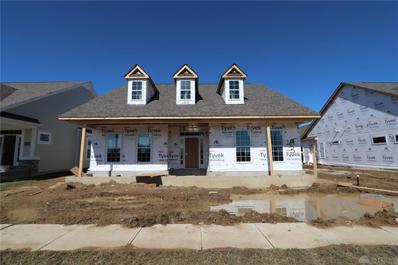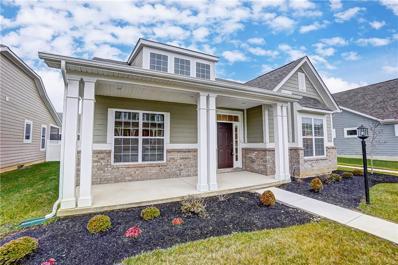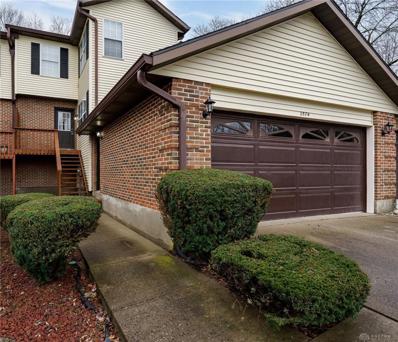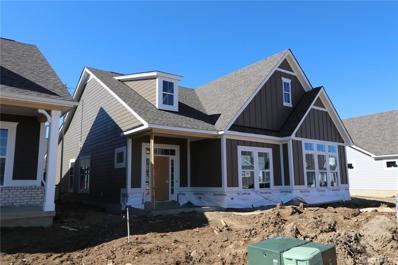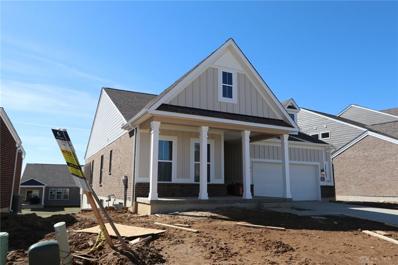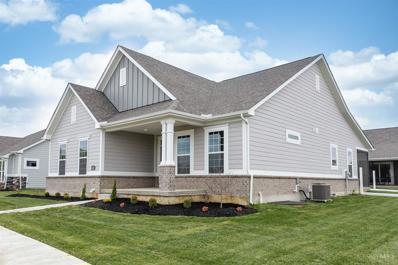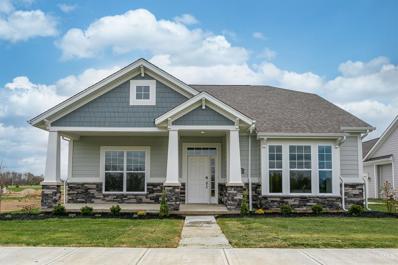Sugarcreek Township OH Homes for Sale
- Type:
- Condo
- Sq.Ft.:
- n/a
- Status:
- NEW LISTING
- Beds:
- 2
- Year built:
- 2024
- Baths:
- 2.00
- MLS#:
- 909369
- Subdivision:
- Sugar Point
ADDITIONAL INFORMATION
Trendy new Wexner plan condo in beautiful Sugar Point! Still time for buyers to make their own selections. Featuring open concept living with an island kitchen with upgraded counters, all overlooking the family room with walk out access to the covered deck. Central formal dining room. Homeowners retreat with an en suite bath. Second bedroom with a walk-in closet and hall bath. Laundry room in unit. Attached one car garage.
- Type:
- Condo
- Sq.Ft.:
- n/a
- Status:
- NEW LISTING
- Beds:
- 2
- Year built:
- 2024
- Baths:
- 2.00
- MLS#:
- 909367
- Subdivision:
- Sugar Point
ADDITIONAL INFORMATION
Trendy new Wexner plan condo in beautiful Sugar Point! Still time for buyers to make their own selections. Featuring open concept living with an island kitchen with upgraded counters, all overlooking the family room with walk out access to the covered deck. Central formal dining room. Homeowners retreat with an en suite bath. Second bedroom with a walk-in closet and hall bath. Laundry room in unit.
- Type:
- Condo
- Sq.Ft.:
- n/a
- Status:
- NEW LISTING
- Beds:
- 2
- Year built:
- 2024
- Baths:
- 2.00
- MLS#:
- 909368
- Subdivision:
- Sugar Point
ADDITIONAL INFORMATION
Trendy new Monticello plan condo in beautiful Sugar Point! Still time for buyers to make their own selections. Featuring open concept living with an island kitchen with upgraded counters and walk-in pantry all overlooking the family room, which has h walk out access to the covered deck. Central formal dining room. Homeowners retreat with an en suite bath. Second bedroom and hall bath.
- Type:
- Single Family
- Sq.Ft.:
- n/a
- Status:
- NEW LISTING
- Beds:
- 2
- Year built:
- 2024
- Baths:
- 2.00
- MLS#:
- 909325
- Subdivision:
- Sugar Point
ADDITIONAL INFORMATION
Trendy new Hayward plan condo in beautiful Sugar Point! Still time for buyers to make their own selections. Featuring open concept living with an island kitchen with upgraded counters and walk-in pantry all overlooking the family room/dining room combo with walk out access to the covered deck. Homeowners retreat with an en suite bath. Second bedroom with a walk-in closet and hall bath. Private study with double doors off of entry foyer. Attached 1 car garage.
- Type:
- Condo
- Sq.Ft.:
- n/a
- Status:
- NEW LISTING
- Beds:
- 2
- Year built:
- 2024
- Baths:
- 2.00
- MLS#:
- 909318
- Subdivision:
- Sugar Point
ADDITIONAL INFORMATION
Trendy new Hayward plan condo in beautiful Sugar Point! Still time for buyers to make their own selections. Featuring no step, open concept living with an island kitchen with upgraded counters and walk-in pantry all overlooking the family room/dining room combo with walk out access to the covered deck. Homeowners retreat with an en suite bath. Second bedroom with a walk-in closet and hall bath. Private study with double doors off of entry foyer. Attached 1 car garage.
- Type:
- Single Family
- Sq.Ft.:
- 3,408
- Status:
- Active
- Beds:
- 4
- Lot size:
- 0.45 Acres
- Year built:
- 2021
- Baths:
- 4.00
- MLS#:
- 908688
- Subdivision:
- Oak Brooke
ADDITIONAL INFORMATION
Great Finishes & Updates on This Move-In Ready Hudson Model in Oak Brooke! Find beautiful finishes with white shaker kitchen and baths, 4 bedrooms, 3 full and one half baths with lovely, tranquil views. The great room opens to the cheerful kitchen with updated light fixtures and timeless, coordinating hardware, stainless steel appliances and a large island just steps from the home office and first floor powder room. See the spacious Primary Suite with TWO walk-in closets, double vanity and large shower. The guest full bath also has two sinks and the laundry is also on the second floor. The large basement has a full bath and plenty of storage. The Oak Brooke neighborhood is steps away from the Sweet Arrow Reserve with 263 acres of woodland, prairies and meadows with 7 walking trails. OPEN SUNDAY 2-4!
Open House:
Sunday, 4/28 2:00-4:00PM
- Type:
- Single Family
- Sq.Ft.:
- 2,677
- Status:
- Active
- Beds:
- 3
- Lot size:
- 2.32 Acres
- Year built:
- 1978
- Baths:
- 3.00
- MLS#:
- 908861
ADDITIONAL INFORMATION
Fantastic Home Sits on beautiful 2.3 acre setting. This one owner home has been meticulously maintained and updated throughout the years. Once you enter the home, you will see beautiful hardwood floors throughout. A stone gas fireplace enhances the ambiance in the family room. You will love cooking in the totally updated kitchen complete with granite counters, top of the line Stainless Appliances. Upstairs you will find 3 very spacious bedrooms. The primary bedroom features his and hers walk in closets, & a totally updated bath with walk in shower. Hall bath has also been updated as well. The bonus room over the garage currently is being used as a 2nd family/TV room and a 2nd office. This could easily be turned into a 4th bedroom with a large walk in closet if needed. Other amenities include renewal by Andersen replacement windows, a reverse osmosis water system for the kitchen and a water softener for the whole house. Outside you will see a beautifully landscaped yard, a "Generac Backup generator, gutter guards, pavered patio and driveway by the garage. Plus there is a 20 X 18 Morton Building/Barn with electric running to it, that will make for a perfect wood shop. There is 2677 Sq.ft + an aprox. additional sq. ft for the bonus room and 2nd study.
- Type:
- Single Family
- Sq.Ft.:
- 2,575
- Status:
- Active
- Beds:
- 3
- Lot size:
- 0.13 Acres
- Year built:
- 2022
- Baths:
- 3.00
- MLS#:
- 908491
- Subdivision:
- Bellasera Sec 2
ADDITIONAL INFORMATION
Welcome to effortless luxury living in this Durham B module boasting 2575 SQFT! This stunning 1.5 story home offers 3 spacious bedrooms, each with its own inviting ambiance, and three full baths featuring elegant glass doors. Revel in the comfort of luxury vinyl flooring throughout, complemented by plush carpet in the bedrooms. Vaulted ceilings and custom light fixtures add a touch of grandeur to every corner. Say hello to organized living with California closets enhancing storage solutions, while the two-plus car garage boasts a chip and seal floor and built-in storage for added convenience. Experience the automotive convenience right from your own garage! In addition to its many features, this home also offers a cutting-edge setup for electric vehicle owners.. Safety and convenience converge with a whole-house alarm system and wired smart home setup, complete with surround sound speakers. Step outside to your own private oasis with a screened covered back porch equipped with an automatic privacy screen, perfect for relaxing or entertaining. Embrace indoor-outdoor living with a 12 ft folding patio door, seamlessly connecting your living space to the outdoors. Indulge your culinary desires in the well-appointed kitchen, featuring reverse osmosis for filtered water at your fingertips. With over $90k in upgrades invested by the seller, this home radiates quality craftsmanship and attention to detail. Conveniently located near shopping, highways, WPAFB, and prestigious colleges, this home offers not just a place to live, but a lifestyle of convenience and comfort. Don't miss the opportunity to make this meticulously upgraded home yours. Schedule a showing today and start envisioning your new life in this exceptional residence!"
- Type:
- Single Family
- Sq.Ft.:
- 3,262
- Status:
- Active
- Beds:
- 4
- Lot size:
- 2.46 Acres
- Year built:
- 2010
- Baths:
- 4.00
- MLS#:
- 1802155
ADDITIONAL INFORMATION
4BD 3.5BA home w/ approx. 4,238 sqft of living space & 3-car attached garage on over 2+ acres. Step into the foyer w/ an open concept. The living room w/ fireplace, built-in bookshelves is open to the kitchen & dining room. The kitchen has granite countertops, tile backsplash, & stainless-steel appliances. The split floorplan makes for a private owner's suite w/ a trey ceiling, walk-in closet, private bathroom w/ jetted tub & spa like shower. 2 more bedrooms, full bath, bath & laundry complete the main level. Upstairs is a large bonus room to use as an office or playroom. Step down to the full finished lower level with an open concept family room with a wet bar, beer tap, & tile backsplash. Continue to find a bedroom, full bathroom, & a room perfect to use as a workout room or office & loads of storage. Step outside to enjoy outdoor entertaining w/ the covered porch, new paver patio, invisible fence, on over 2 acres to explore and play. *One room virtually staged for possibilities.*
- Type:
- Single Family
- Sq.Ft.:
- 4,458
- Status:
- Active
- Beds:
- 4
- Lot size:
- 3.87 Acres
- Year built:
- 1992
- Baths:
- 4.00
- MLS#:
- 908603
- Subdivision:
- River Ridge Estates
ADDITIONAL INFORMATION
Breath taking views from this custom built 4458 sq ft Estate home situated on 3.87 acres, know as the highest point of the former Sugarcreek Ski Hills. Beautiful entry fringed with an office with wood built ins and formal living room or dining room with vaulted ceiling. Great room offers 19â ceilings with Brazilian hardwood floors elegant Marble Surround fireplace and mantle, wonderful natural lighting , gourmet kitchen with stainless steel appliances and center island induction range granite counters and flooring with oversized dining area that opens up to a All season room with slides to paver and concrete patio.Second level right wing primary suite with deck overlooking breathtaking views of the property, remodeled bath in 2023 and large walk in closet. Second bedroom with full bath is on the left wing of home and could be a great media room or in-law suite. Main level bedrooms have walk in closets and a Jack and Jill bath. Water softener 2022 reverse osmoses. Crawl space access from inside house has lighting and gravel flooring, A 14â Gazebo and custom shed adorn the back yard with a nice herb garden. Exterior front has accents of marble stone. No City Tax, Bellbrook Schools, close to WPAB.
- Type:
- Single Family
- Sq.Ft.:
- 1,787
- Status:
- Active
- Beds:
- 2
- Lot size:
- 0.21 Acres
- Year built:
- 2021
- Baths:
- 2.00
- MLS#:
- 907753
- Subdivision:
- Bellasera
ADDITIONAL INFORMATION
BEAUTIFUL ALMOST NEW PATIO HOME IN SUGARCREEK TWP....SPACIOUS FLOOR PLAN....ONLY 3 YEARS OLD!....ATTACHED 2 CAR GARAGE....SCREENED IN PATIO....FULL UNFINISHED BASEMENT.....GOURMET KITCHEN WITH GRANITE COUNTERS....LUXURY VINYL PLANK FLOORING....SELLERS HAVE INSTALLED $10,000 OF CUSTOM PLANTATION WINDOW BLINDS AND HUNTER DOUGLAS COVERING ON SLIDING PATIO DOOR...BELLBROOK SCHOOLS....WHY BUILD? MOVE RIGHT INTO THIS M/I HOME
- Type:
- Single Family
- Sq.Ft.:
- n/a
- Status:
- Active
- Beds:
- 3
- Lot size:
- 0.04 Acres
- Year built:
- 2020
- Baths:
- 3.00
- MLS#:
- 907501
ADDITIONAL INFORMATION
Welcome Home, it is a Beaufort model home that has a stunning exterior with a rear-entry garage and large Covered front porch, inviting you to enter. This home has 3 Bedrooms and 3 Bathrooms with Finished basements. This house has an open floorplan that flows effortlessly from the foyer into the kitchen, Dining room and Great room. The Kitchen has a large serving island, which is perfect for entertaining around. Ther's a sliding glass door in the family room that leads to Screened-in porch. The laundry room and a mud room with a coat closet can be found conveniently off the garage entry. The master bedroom is located off the foyer and includes a luxury bath and walking closet. Grab this property to make your own. This property is available for sale, lease to own option and for Land contract.
- Type:
- Single Family
- Sq.Ft.:
- 3,152
- Status:
- Active
- Beds:
- 3
- Lot size:
- 0.2 Acres
- Year built:
- 2020
- Baths:
- 3.00
- MLS#:
- 1799929
ADDITIONAL INFORMATION
Welcome Home, it is a Beaufort model home that has a stunning exterior with a rear-entry garage and large Covered front porch, inviting you to enter. This home has 3 Bedrooms and 3 Bathrooms with Finished basements. This house has an open floorplan that flows effortlessly from the foyer into the kitchen, Dining room and Great room. The Kitchen has a large serving island, which is perfect for entertaining around. There's a sliding glass door in the family room that leads to Screened-in porch. The laundry room and a mud room with a coat closet can be found conveniently off the garage entry. The master bedroom is located off the foyer and includes a luxury bath and walking closet. This new community is also near everything the Dayton area has to offer, including the Greene, Cornerstone of Centerville, Sugarcreek Metro Park, Dayton Airforce base and more. Grab this property to make your own. This property is available for sale, lease to own option and for Land contract.
- Type:
- Single Family
- Sq.Ft.:
- 4,749
- Status:
- Active
- Beds:
- 5
- Lot size:
- 0.47 Acres
- Year built:
- 2003
- Baths:
- 4.00
- MLS#:
- 907299
- Subdivision:
- East Of Eden
ADDITIONAL INFORMATION
Well-cared for pristine home you will love! Very recently remodeled & renovated. Full brick 2 story. 5 bedrooms, 3 1/2 baths, a 3 1/2 car garage. 3399 sq ft above grade per county & 1350 sq ft in the finished lower level. The beautiful 2 story Foyer w/2 closets is filled w/morning light. Tile flooring in entryway to kitchen, Wood floors in the other main level rooms. The Formal Dining (presently a play rm) & the Living room (or office) are on the front SE facing side. The Family rm w/gas fireplace is beside the open concept Kitchen that was fully remodeled in 2021. Quartz counters, under mount sink, subway tile backsplash, new cabinet fronts, gas cooktop, large pantry. The remodeled Powder rm is beside the kitchen & garage door. The upstairs baths were remodeled 4 yrs. ago. The 2nd floor has large bdrms, a laundry rm w/sink & storage cupboards. Relax in the spacious 2nd level Primary Bdrm retreat w/gas fireplace, jetted tub, walk in tiled shower, water closet, dual vanity, 1 large walk-in closet. A new roof installed Feb 2024. You will delight in the gorgeous well-designed & constructed brand new finished lower level: see the details & finishes, molding, lighting, 9 ft. ceilings, new flooring. There's a big Rec rm w/wiring behind the walls for TV. Enjoy the kitchenette w/quartz counters, under shelf lighting, refrigerator & sink. Deep shelves are inside the new storage wall at the bottom of stairs. New Glass block windows. New full bath w/granite & walk-in shower w/vent. The 5th bdrm has a new egress window & walk in closet. The lower level has it all for guests, parties & sleepovers. The exercise rm has the same flooring under the mats as is in the basement walkways. Storage under staircase in bsmt. Carrier gas forced furnace w/humidifier & air cleaner. Hunter 9 zone sprinkler system in lawn. No HOA! Close to middle and high schools.
$705,000
Mead Road Sugarcreek Twp, OH 45305
- Type:
- Single Family
- Sq.Ft.:
- 4,462
- Status:
- Active
- Beds:
- 4
- Lot size:
- 1.29 Acres
- Year built:
- 1987
- Baths:
- 3.00
- MLS#:
- 1799464
ADDITIONAL INFORMATION
Welcome to your dream retreat nestled on the 12th fairway of Sugar Valley Country Club! This exquisite property boasts 1.2 acres of serene landscape & is a testament to elegance, having undergone upgrades from 2022-2024, inc. a recently replaced roof. Step inside to discover a beautifully flowing floorplan designed for entertaining. The kitchen is complete w/a wrap-around quartz countertop, dinette area overlooking lower family room, which boasts a 15' high ceiling, fireplace w/stone hearth, & wet bar. New carpeting throughout & a reliable Generac system guarantee uninterrupted comfort. Convenience is key w/ main level bedroom offering access to a full bath, laundry & spacious oversized 3-car garage. Climate comfort is assured w/a zoned dual HVAC system w/a mini-split in the prim. suite for personalized temp. settings. Venture outdoors to freshly painted deck & stunning in-ground pool w/diving board & recent upgraded high-quality pump & filter system-all surrounded by a privacy fence.
- Type:
- Single Family
- Sq.Ft.:
- 1,882
- Status:
- Active
- Beds:
- 2
- Lot size:
- 0.21 Acres
- Year built:
- 2020
- Baths:
- 2.00
- MLS#:
- 1798679
ADDITIONAL INFORMATION
Make this beautiful M/I Home's formal Charleston model home your home. This stunning ranch home is equipped with 2 bed, 2 baths, a 2-car rear-entry garage. The kitchen has a large serving island, walk-in pantry and a stainless steel dishwasher, microwave and range. This private retreat includes a tray ceiling, luxurious bath, spacious walk-in closet and a mud room. Bellasera is a beautiful community in Sugarcreek Township, Ohio featuring acres of green space, pocket parks, and ponds with fountains. This new community is also near everything the Dayton area has to offer, including the Greene, Cornerstone of Centerville, Sugarcreek Metro Park, Dayton Airforce base and more! This home features: Covered Front Porch, SS Appliances, Large Kitchen Island, Pantry, Screened Porch, Walk-in Closet, Tray Ceilings, Full Unfinished Basement with 9' Walls. Property is available for sale, Lease to own option and Land contract.
- Type:
- Single Family
- Sq.Ft.:
- n/a
- Status:
- Active
- Beds:
- 2
- Lot size:
- 0.17 Acres
- Year built:
- 2023
- Baths:
- 2.00
- MLS#:
- 903170
- Subdivision:
- Bellasera
ADDITIONAL INFORMATION
Beautiful brand new under construction Charleston ranch home by M/I Homes! Maintenance free living in this open concept plan. Gourmet kitchen with SS appliances and solid surface counters plus oversized island! Kitchen completely open to family room and dining. Large screened in porch off the rear with 12' sliding glass door. 2 car attached garage and unfinished basement with full bath rough-in. Just minutes from The Green shopping Center, highway access and so much more!
- Type:
- Single Family
- Sq.Ft.:
- n/a
- Status:
- Active
- Beds:
- 2
- Lot size:
- 0.17 Acres
- Year built:
- 2024
- Baths:
- 2.00
- MLS#:
- 903154
- Subdivision:
- Bellasera
ADDITIONAL INFORMATION
Beautiful new construction by M/I Homes in the lovely community of Bellasera. Maintenance free living! The Beaufort B plan features 1st floor, open concept living w/ gorgeous selections throughout. Gourmet kitchen w/ SS appliances, tray ceiling in family room, and LVP flooring. Solid Surface counters and sizable island. Charming front porch and 10 x 20 rear screened porch. 2 car attached garage. Unfinished basement with 9' walls and full bath rough in. Close to The Greene shopping, highway access, dining and recreation!
- Type:
- Single Family
- Sq.Ft.:
- n/a
- Status:
- Active
- Beds:
- 2
- Lot size:
- 0.17 Acres
- Year built:
- 2024
- Baths:
- 2.00
- MLS#:
- 903140
- Subdivision:
- Bellasera
ADDITIONAL INFORMATION
Beautiful new construction by M/I Homes in The lovely community of Bellasera. Maintenance free living! The Beaufort A plan features 1st floor, open concept living w/ gorgeous selections throughout. Gourmet kitchen w/ SS appliances, tray ceilings in primary bedroom and family room, and LVP flooring. Solid Surface counters and sizable island. Charming front porch and 10 x 20 rear screened porch. 2 car attached garage and private back yard. Close to The Greene shopping, highway access, dining and recreation!
- Type:
- Single Family
- Sq.Ft.:
- n/a
- Status:
- Active
- Beds:
- 2
- Lot size:
- 0.16 Acres
- Year built:
- 2021
- Baths:
- 2.00
- MLS#:
- 902539
- Subdivision:
- Bellasera Sec 2
ADDITIONAL INFORMATION
Why build when you can just move in this gorgeous home!? Great curb appeal! Covered front porch. Seller hates to leave but is getting relocated. Current owner added upgrades after moving in. New luxury vinyl flooring. New refrigerator. New custom solar shades- powered blinds. New kinetico water system. New security system. New custom side panels for sliding door to private screened porch. Tile in bathrooms. Master bedroom has trey ceiling. Interior freshly painted walls and ceilings (except baths and 2nd bedroom). Full vinyl fence. Sprinkler system. 2 Car Garage with pull down to finished attic.
- Type:
- Condo
- Sq.Ft.:
- 1,722
- Status:
- Active
- Beds:
- 3
- Lot size:
- 0.03 Acres
- Year built:
- 1983
- Baths:
- 4.00
- MLS#:
- 902024
- Subdivision:
- Valais Court
ADDITIONAL INFORMATION
Located in Sugarcreek Township, this 3-bedroom condominium offers not just a residence but a sanctuary of comfort and style. The spacious interior encompasses three levels. Neutral tones and ample natural light create an inviting atmosphere. The focal point of this condo is the expansive basement, a multifunctional space that caters to both entertainment and relaxation. Divided into a rec room and a game room, this area provides endless opportunities for social gatherings. As you explore the unit, you will discover the back patio, a private oasis with a line of trees creating a sense of seclusion while enjoying the beauty of nature. This condominium combines the best of both worlds -- a peaceful retreat within the reach of the conveniences of modern living.
- Type:
- Single Family
- Sq.Ft.:
- n/a
- Status:
- Active
- Beds:
- 2
- Lot size:
- 0.13 Acres
- Year built:
- 2023
- Baths:
- 2.00
- MLS#:
- 900674
- Subdivision:
- Bellasera
ADDITIONAL INFORMATION
Beautiful brand new under construction Durham home by M/I Homes! Maintenance free living in this open concept plan. Gourmet kitchen with SS appliances and granite counters plus oversized island! Kitchen completely open to family room and dining. Large covered porch off the rear with 12' sliding glass door. 2 car attached garage and charming front porch!
- Type:
- Single Family
- Sq.Ft.:
- n/a
- Status:
- Active
- Beds:
- 3
- Lot size:
- 0.17 Acres
- Year built:
- 2023
- Baths:
- 2.00
- MLS#:
- 900667
- Subdivision:
- Bellasera
ADDITIONAL INFORMATION
New construction ranch by M/I Homes in the Bellbrook-Sugarcreek Local SD. This home offers 3 bedrooms, 2 bathrooms, a full basement, and an open-concept layout. Stunning gourmet kitchen with an island, quartz countertops, and a large pantry. Dining room and family room are spacious and complete with a gorgeous vaulted ceiling. You'll also love the covered rear porch! Owner's bedroom is luxurious with a vaulted ceiling, a private garden bath w/ oversized shower and a huge walk-in closet with direct access to the laundry room. This home has designer finishes and LVP flooring throughout. The Cooper is truly a dream home!
- Type:
- Single Family
- Sq.Ft.:
- 1,883
- Status:
- Active
- Beds:
- 2
- Lot size:
- 0.21 Acres
- Year built:
- 2020
- Baths:
- 2.00
- MLS#:
- 1790497
ADDITIONAL INFORMATION
Make this beautiful M/I Home's formal Charleston model home your home. This stunning ranch home is equipped with 2 bed, 2 baths, a 2-car rear-entry garage. The kitchen has a large serving island, walk-in pantry and a stainless steel dishwasher, microwave and range. This private retreat includes a tray ceiling, luxurious bath, spacious walk-in closet and a mud room. Bellasera is a beautiful community in Sugarcreek Township, Ohio featuring acres of green space, pocket parks, and ponds with fountains. This new community is also near everything the Dayton area has to offer, including the Greene, Cornerstone of Centerville, Sugarcreek MetroPark, Dayton Airforce base and more! This home features: Covered Front Porch, SS Appliances, Large Kitchen Island, Pantry, Screened Porch, Walk-in Closet, Tray Ceilings, Full Unfinished Basement with 9' Walls. Welcome to maintenance free Home ! Property is also available for lease and lease to own option.
- Type:
- Single Family
- Sq.Ft.:
- 1,635
- Status:
- Active
- Beds:
- 2
- Lot size:
- 0.16 Acres
- Year built:
- 2020
- Baths:
- 2.00
- MLS#:
- 1790440
ADDITIONAL INFORMATION
M/I Homes gorgeous Augusta Model home with covered front porch, 2 bed,2 bath open floor plan ranch home is functional and modern to compliment your lifestyle. Beautiful kitchen, laminate countertops, a walk-in pantry, large island is perfect for entertaining. Spacious owner's suite with luxurious bath and oversized walk-in closet. Bellasera is a beautiful community with acres of green space, pocket parks, ponds with fountains and conveniently located in the Dayton area. This Home Features: Covered front porch with stone exterior, formal dining room, large kitchen Island, stainless steel appliances, walk-in pantry, screened porch, mud room with large coat closet, walk-in closet in owner's suite, double vanity in bathrooms. Come and take a look at this beauty Don't miss out! This property is ready for new owners. Welcome home! Property is also available for lease and lease to own option.
Andrea D. Conner, License BRKP.2017002935, Xome Inc., License REC.2015001703, AndreaD.Conner@xome.com, 844-400-XOME (9663), 2939 Vernon Place, Suite 300, Cincinnati, OH 45219

The data relating to real estate for sale on this website is provided courtesy of Dayton REALTORS® MLS IDX Database. Real estate listings from the Dayton REALTORS® MLS IDX Database held by brokerage firms other than Xome, Inc. are marked with the IDX logo and are provided by the Dayton REALTORS® MLS IDX Database. Information is provided for consumers` personal, non-commercial use and may not be used for any purpose other than to identify prospective properties consumers may be interested in. Copyright © 2024 Dayton REALTORS. All rights reserved.
 |
| The data relating to real estate for sale on this web site comes in part from the Broker Reciprocity™ program of the Multiple Listing Service of Greater Cincinnati. Real estate listings held by brokerage firms other than Xome Inc. are marked with the Broker Reciprocity™ logo (the small house as shown above) and detailed information about them includes the name of the listing brokers. Copyright 2024 MLS of Greater Cincinnati, Inc. All rights reserved. The data relating to real estate for sale on this page is courtesy of the MLS of Greater Cincinnati, and the MLS of Greater Cincinnati is the source of this data. |
Sugarcreek Township Real Estate
The median home value in Sugarcreek Township, OH is $318,000. This is higher than the county median home value of $162,100. The national median home value is $219,700. The average price of homes sold in Sugarcreek Township, OH is $318,000. Approximately 81.91% of Sugarcreek Township homes are owned, compared to 14.75% rented, while 3.34% are vacant. Sugarcreek Township real estate listings include condos, townhomes, and single family homes for sale. Commercial properties are also available. If you see a property you’re interested in, contact a Sugarcreek Township real estate agent to arrange a tour today!
Sugarcreek Township, Ohio has a population of 8,240. Sugarcreek Township is more family-centric than the surrounding county with 46.32% of the households containing married families with children. The county average for households married with children is 31.22%.
The median household income in Sugarcreek Township, Ohio is $121,190. The median household income for the surrounding county is $65,032 compared to the national median of $57,652. The median age of people living in Sugarcreek Township is 44 years.
Sugarcreek Township Weather
The average high temperature in July is 84.8 degrees, with an average low temperature in January of 21.9 degrees. The average rainfall is approximately 40.5 inches per year, with 18.9 inches of snow per year.
