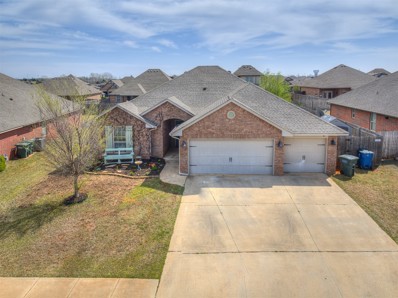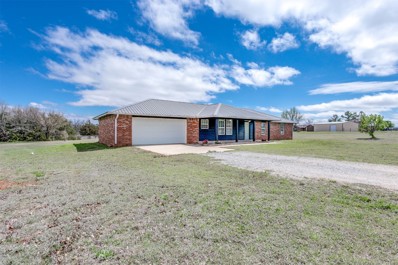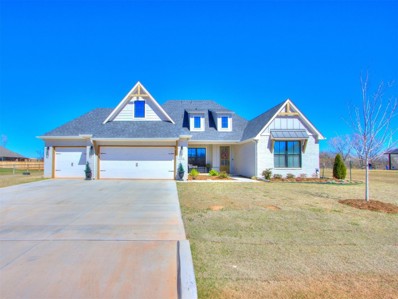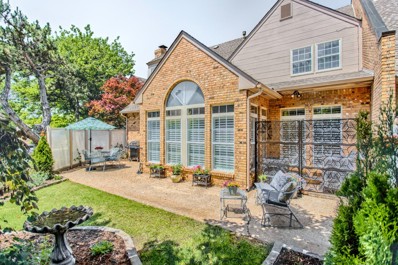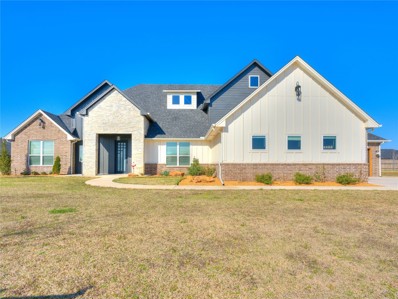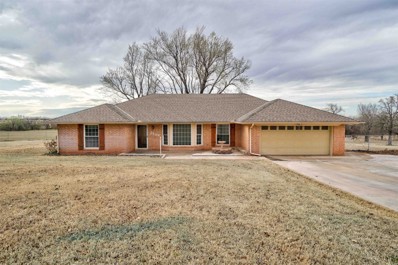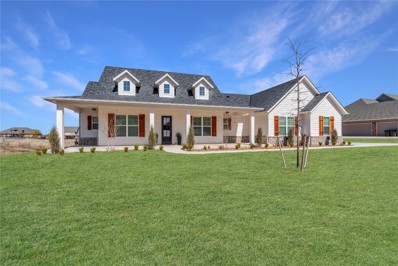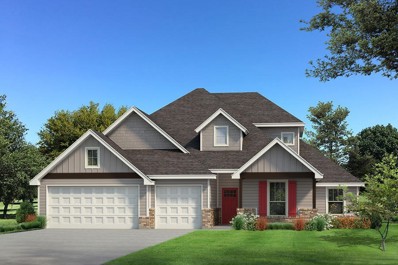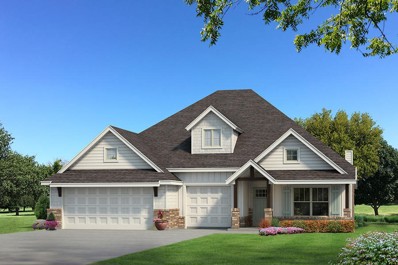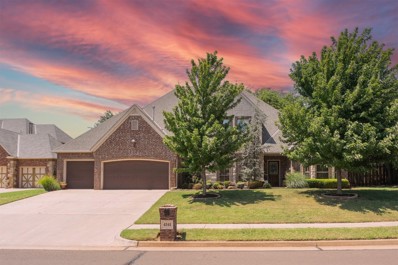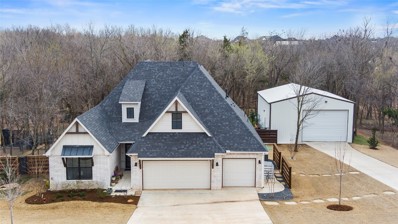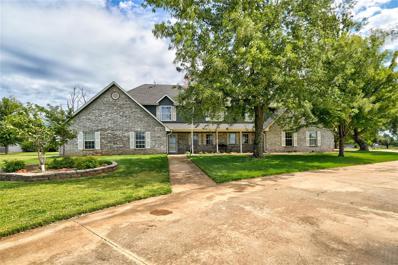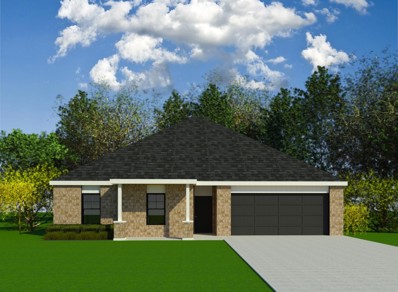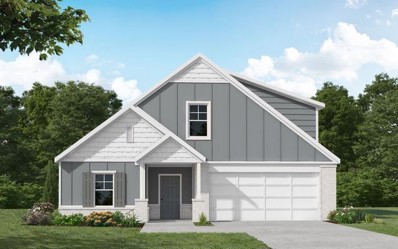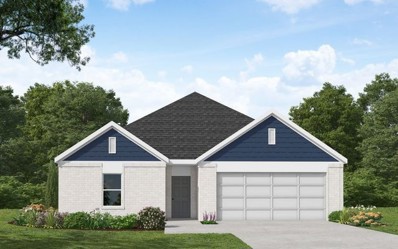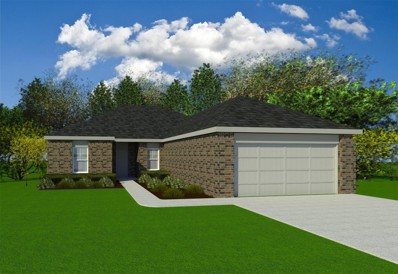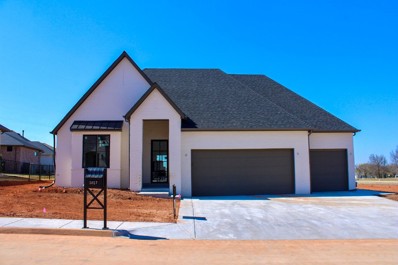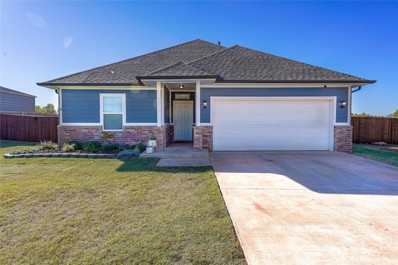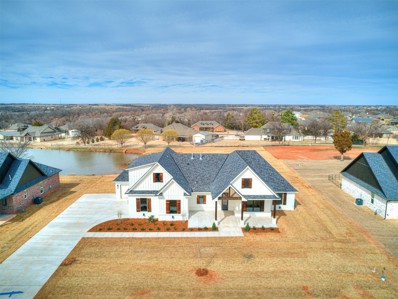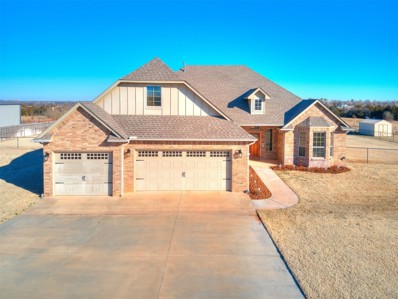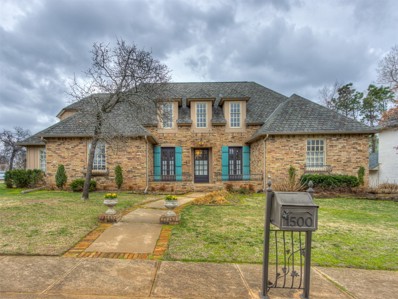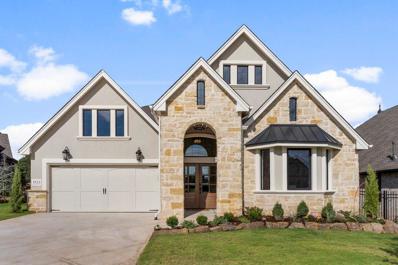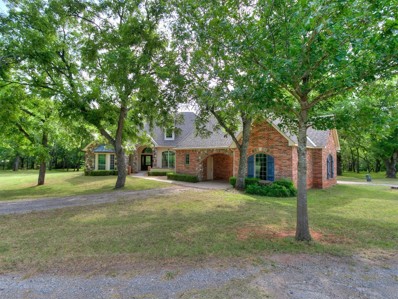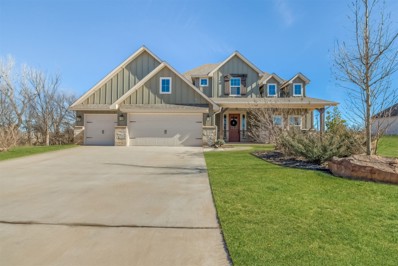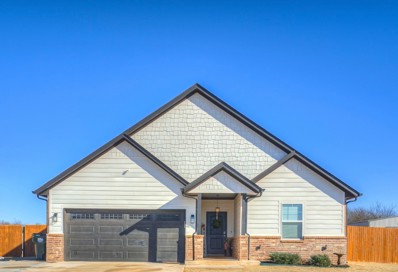Edmond OK Homes for Sale
- Type:
- Single Family
- Sq.Ft.:
- 1,803
- Status:
- Active
- Beds:
- 4
- Lot size:
- 0.19 Acres
- Year built:
- 2014
- Baths:
- 2.00
- MLS#:
- 1104981
ADDITIONAL INFORMATION
Welcome to your dream home in prestigious Kelly Lakes Estates in Edmond. This stunning residence boasts 4 bedrooms, 2 bathrooms, and a wealth of features. As you step inside, you're greeted by a spacious living room, perfect for entertaining guests or relaxing with family. The focal point of the room is a beautiful fireplace, adding warmth and charm to the space. The kitchen is a chef's delight, with modern appliances, ample counter space, and plenty of storage options. The adjacent dining area is ideal for family meals or intimate gatherings. The primary suite is a true retreat, offering a peaceful oasis with its own en-suite bathroom. The oversized closet is unbelievable. The remaining bedrooms are generously sized and share a well-appointed bathroom. Outside, you'll find a large backyard, perfect for outdoor activities and enjoying the beautiful Oklahoma weather. Kelly Lakes Estates is known for its tranquil surroundings and upscale living, making this home a truly special find. Don't miss your chance to own this exquisite home in one of Edmond's most desirable neighborhoods. Schedule your showing today!
- Type:
- Single Family
- Sq.Ft.:
- 1,710
- Status:
- Active
- Beds:
- 3
- Lot size:
- 1.92 Acres
- Year built:
- 1999
- Baths:
- 2.00
- MLS#:
- 1104290
ADDITIONAL INFORMATION
THIS HOME QUALIFIES FOR USDA 0% DOWN FINANCING! The photos do not do this home justice! New photos coming soon! Welcome to this charming home nestled in Deer Creek, offering a perfect blend of comfort and style. With 3 bedrooms, 2 bathrooms, and 1710 square feet of living space, this residence underwent a complete remodel in 2023, infusing it with modern touches and a fresh appeal. Ensuring durability and efficiency, the metal roof adds to the home's lasting quality. Spend your evenings on the expansive front porch, taking in views of horses, trees, and nearby ponds. Situated on almost 2 acres of land, there's plenty of room to realize your dreams, whether it's a workshop, garden, pool, or stables. Indoors, enjoy the convenience of a dedicated laundry room and a spacious walk-in pantry. Additionally, a 280 square foot sunroom (not included in the square footage) provides the perfect space for relaxation and basking in natural light. For added safety during storms, an underground shelter is conveniently located in the oversized garage. Located within the highly sought-after Deer Creek school district and close to the bustling city life of Oklahoma City, this property offers both tranquility and convenience. Don't miss out on the chance to find everything you've been looking for in a home!
- Type:
- Single Family
- Sq.Ft.:
- 3,234
- Status:
- Active
- Beds:
- 4
- Lot size:
- 0.85 Acres
- Year built:
- 2023
- Baths:
- 3.00
- MLS#:
- 1104667
ADDITIONAL INFORMATION
Come experience this 6 month old, better than new home. Sellers have added a fence, storm shelter, blinds in bedrooms, and additional decking in attic. The only reason for moving is a job transfer. The home features 4 true bedrooms plus an office and a bonus room. The kitchen includes quartz counter tops, stainless steel appliances and pendant lighting. The dining area and living room each have their own fireplace and multiple large windows bringing in lots of natural light. The property backs up to a creek providing additional trees and privacy. All of this less than half a mile from Portland making for quick commutes.
$450,000
706 Aberdeen Road Edmond, OK 73025
- Type:
- Townhouse
- Sq.Ft.:
- 3,030
- Status:
- Active
- Beds:
- 3
- Lot size:
- 0.1 Acres
- Year built:
- 1985
- Baths:
- 2.10
- MLS#:
- 1103505
ADDITIONAL INFORMATION
Perched on a beautiful tree-lined street in The Highlands of Oak Tree. Tastefully renovated and move-in ready itâs the ideal lock & go option for active adults. Sell your lawn mower and free up your days for luxury, low maintenance living with direct access to the golf course via a cart path. The spacious lower level primary suite features a spa-like ensuite bathroom w/double vanity, shower and jetted tub looking out to the most amazing Zen courtyard. Sellers have made so many updates and upgrades this past year incl: 2 new HVAC systems; air ducts cleaned and coated; new carpet & wood flooring; fresh interior paint including cabinetry; and SO MUCH MORE (see suppl. for details). This fabulous 3 bed, 2 ½ bath townhome has it ALL. The eat-in kitchen is a chefâs dream w/double ovens, great prep space and tons of EZ access storage with NEW pullout drawers in all lower cabinets and pantry. The living area has soaring ceilings, incredible natural light, built-ins w/wet bar and a gorgeous fireplace. Also downstairs is a 2nd dining area; powder bath and a lovely study overlooking the courtyard. Upstairs boasts 2 more large bedrooms and another extraordinary bathroom. Step out back to a lovely patio area overlooking the park-like common area. Perfectly planned landscaping will wow your senses with seasonal color from spring to fall. HOA dues cover all yard maintenance, gated entrance & drive-by security, roof and exterior paint/maintenance saving you money on homeowners insurance. Schedule your showing TODAY! (Golfing at Oak Tree Country Club requires membership.)
- Type:
- Single Family
- Sq.Ft.:
- 3,452
- Status:
- Active
- Beds:
- 4
- Lot size:
- 1 Acres
- Year built:
- 2023
- Baths:
- 4.10
- MLS#:
- 1103381
ADDITIONAL INFORMATION
The builder is currently offering up to $30K in incentives, with use of our preferred lender. Check out our Augusta plan. This home is situated on a 1-acre lot, so the possibilities for the backyard are endless. The open concept kitchen/living/dining space offers great flow. The 3-panel sliding glass door at the back patio brings in lots of light. With the 4 bedrooms, 4 ½ bathrooms, plus a bonus room, it just doesnât get any better. Have pets? Want to add a pool? The rigid core (not LVT) flooring can withstand it all! Have lots of toys, or enjoy working on cars? The full 4 car garage will fit everything you need! Donât miss this opportunity to be in Addington Farms, in the highly sought after Deer Creek School District. This home features 2x6 walls, post-tension foundation, tankless hot water heater, gas or linear electric fireplace, Hardie Board siding or brick exterior, covered patio, landscape package with fully sodded yard, wired security system, SMART HVAC controls, Schlage front door lock, and SMART garage door opener.
- Type:
- Single Family
- Sq.Ft.:
- 2,415
- Status:
- Active
- Beds:
- 4
- Lot size:
- 5.24 Acres
- Year built:
- 1974
- Baths:
- 3.10
- MLS#:
- 1102852
ADDITIONAL INFORMATION
Hard to find 5 Acres with livestock allowed, just minutes from Edmond. Don't miss your chance to own this updated 4 Bedroom, 3-1/2 Bath Ranch style Home. 30 x 40 Workshop and Livestock Barn with 2 stalls and lots of storage space. Deer Creek schools. Large front yard and fenced backyard. Enjoy those Oklahoma sunsets from the back patio with a large underground storm shelter close by with lots of room for storing canned goods.
$635,000
9960 Oakwood Drive Edmond, OK 73025
- Type:
- Single Family
- Sq.Ft.:
- 3,083
- Status:
- Active
- Beds:
- 4
- Lot size:
- 0.95 Acres
- Year built:
- 2023
- Baths:
- 3.10
- MLS#:
- 1102766
ADDITIONAL INFORMATION
Discover your dream modern farmhouse nestled in the heart of Rosewood. This exquisite residence boasts unparalleled designer flair, setting it apart from the rest. Embrace the versatility of its floorplan, offering 4 bedrooms, 3 1/2 baths, a study, and an expansive open living area seamlessly blending with the kitchen. Rich flooring, bespoke cabinetry, and abundant natural light converge around a charming fireplace, creating the perfect ambiance for gatherings. Indulge your culinary passions in the chef's kitchen, adorned with stunning countertops and a sprawling island, ideal for hosting everything from daily meals to soirées with loved ones. Retreat to the luxurious primary suite, featuring a private en-suite sanctuary. Home is also equipped with a generator system. Don't miss the opportunity to make this your forever home in Rosewood. Sellers reserve the stereo equipment.
- Type:
- Single Family
- Sq.Ft.:
- 2,520
- Status:
- Active
- Beds:
- 5
- Lot size:
- 0.95 Acres
- Year built:
- 2024
- Baths:
- 3.00
- MLS#:
- 1102536
ADDITIONAL INFORMATION
This Hazel Bonus Room 5 Bedroom has 2,735 Sqft of total living space, which includes 2,520 Sqft of indoor living space & 215 Sqft of outdoor living space. This two story luxury home offers 5 bedrooms, 3 full baths, 2 covered patios, a spacious bonus room, a large utility room, & a 3 car garage with a storm shelter installed. The living room presents a stacked stone corner gas fireplace, 3 seven ft windows, wood-look tile, elegant crown molding, Cat6 wiring, & an impeccable coffered ceiling. The kitchen supports stainless steel appliances, custom-built cabinets to the ceiling, 3 CM countertops, stunning pendant lighting, a large corner pantry, modern tile backsplash, & an oversized island with a trashcan pullout. The primary suite offers a sloped ceiling detail, a ceiling fan, windows, & our cozy carpet finish. The prime bath features a dual sink vanity, a Jetta Whirlpool tub, a walk-in shower, & a HUGE walk-in closet. Covered outdoor living boasts a wood-burning fireplace, a gas line for your grill, & a TV hookup for your flatscreen. This home also offers our healthy home technology, a tankless water heater, a whole home air filtration system, R-44 insulation, & more!
$503,290
9625 Whiterock Lane Edmond, OK 73025
- Type:
- Single Family
- Sq.Ft.:
- 2,450
- Status:
- Active
- Beds:
- 4
- Lot size:
- 1.16 Acres
- Year built:
- 2024
- Baths:
- 3.00
- MLS#:
- 1102524
ADDITIONAL INFORMATION
1.158 CORNER CUL-DE-SAC LOT IN PRAIRIE MEADOWS! This Shiloh Bonus Room floorplan includes 2,805 Sqft of total living space, which features 2,450 Sqft of indoor living space & 355 Sqft of outdoor living space. There's also a 610 Sqft, three-car garage with a storm shelter installed because, at Homes by Taber, safety is never an option. A storm shelter is included in every Taber home because your safety is important to us and will never be overlooked. This sumptuous home offers 4 bedrooms, 3 bathrooms, 2 covered patios, a large utility room, & a spacious bonus room! The ample living room embraces a stunning coffered ceiling, a stacked stone surround gas fireplace, wood-look tile, elegant crown molding, Cat6 wiring, & two 7' windows. Your high-end kitchen supports cabinets to the ceiling, impressive tile backsplash, built-in stainless steel appliances, stunning pendant lighting, an oversized center island featuring a trashcan pullout, a large corner pantry, & 3 CM countertops. The primary suite offers a sloped ceiling detail, windows, a ceiling fan, our cozy carpet finish, and 2 separate walk-in closets. The prime bath supports separate vanities, a corner Jetta Whirlpool tub, & a huge walk-in shower! Property is fully sodded with an in-ground sprinkler system in both yards! Covered back patio offers a wood-burning fireplace, a gas line, & a TV hookup. Other amenities include Healthy Home technology, a tankless water heater, a whole home air filtration, R-44 Insulation, & so much more!
- Type:
- Single Family
- Sq.Ft.:
- 3,473
- Status:
- Active
- Beds:
- 4
- Lot size:
- 0.26 Acres
- Year built:
- 2006
- Baths:
- 4.00
- MLS#:
- 1101636
ADDITIONAL INFORMATION
Polished home nestled in the serene Belmont neighborhood! This exquisite residence boasts modern elegance with functional living spaces. Upon entering, youâre greeted by a true entryway that seamlessly transitions into a formal dining room and a theater room. Natural light floods this space through large windows, creating an inviting atmosphere. The main living room has soaring ceilings, ample space, beautiful wood floors and a cozy fireplace. The chefâs kitchen is a masterpiece of design and efficiency, featuring stainless steel appliances, sleek granite countertops, and ample storage. Itâs not just a space for cooking, but a vibrant hub for entertaining and engaging with guests. The dinette will hold a large table and has a built-in hutch. The main suite is oversized with a tray ceiling, a spacious bathroom and a walk-in closet. Additionally, there's a built-in linen area with even more storage and countertop space, providing a seamless blend of style and functionality. The study could be used as a 4th bedroom with a closet. Upstairs, you'll discover a large bonus space complete with a full bath, offering versatile possibilities such as a fifth bedroom or third living space with a full bath. The back patio is enclosed and thoughtfully designed for relaxation and entertainment, featuring a second fireplace and ceiling fan. The laundry area is spacious, equipped with countertop space, and offers plenty of cabinet space for added storage. This property isnât just a house; itâs a meticulously crafted home that balances grandeur with comfort, making it an ideal sanctuary for those seeking a distinguished and inviting living space. The HOA includes a pool, park, pond and some walking trails. Come see in person!
$749,999
14415 Fox Lair Lane Edmond, OK 73025
- Type:
- Single Family
- Sq.Ft.:
- 2,860
- Status:
- Active
- Beds:
- 3
- Lot size:
- 1.5 Acres
- Year built:
- 2021
- Baths:
- 2.00
- MLS#:
- 1100897
ADDITIONAL INFORMATION
Are you ready to own a peaceful acre and a half in the country, but only 10 minutes from shopping in Edmond or NW OKC? If you qualify for a VA loan, this assumable 2.875% loan can be YOURS! Property is located in desired Fox Lair Estates addition and one of the few on an acre and a half groomed/usable lot, deer & turkey continue to visit. Multiple upgrades during construction & many more to this custom-built home. Some additions to the property include: Anderson storm door; full guttering with leaf guards; above ground storm shelter in the garage; 30x40 insulated shop with electric & a full bath inside the shop plus shelving & full guttering w/leaf guards; Blue Haven custom pool; fenced yard with two kennel runs; 5 decorative cedar privacy fences â one of which conceals a 16ft wide gate to access the backside of the property; window treatments; extensive professionally designed landscaping and grooming of the property; not only is there a fire pit to keep warm on chilly nights but there is an outdoor dining area near the pool and motorized sun screens to enclose the back porch for protected added living space, they reduce heat & glare. Oh, and did we mention, there are two decorative raised cedar beds for growing herbs and or flowers that add to the beauty of the outdoor living area. Starting with vaulted ceilings & an open concept the home has gorgeous views from the large windows facing the outdoor living area to the backside of the property, wow! This immaculate home has three bedrooms, all downstairs, one study, an upstairs bonus room, 2 full baths, pantry, laundry room and dining area with a beautiful view. It is truly a dream kitchen with a farmhouse sink centered on the 8.8 ft island, 5 burner gas stoves, a coffee nook and ample storage. The primary suite located on one side of the house opens into your lavish bathroom with a soaking tub and an enlarged shower, opening to an enormous double walk-in closet which leads to the laundry room. Welcome home!!!!
- Type:
- Single Family
- Sq.Ft.:
- 4,133
- Status:
- Active
- Beds:
- 5
- Lot size:
- 3.72 Acres
- Year built:
- 1994
- Baths:
- 4.10
- MLS#:
- 1101502
ADDITIONAL INFORMATION
Shop envy(over 3000 sqft with multiple bays) this is it at its finest with Rv parking side plus 4 other oversized garage door areas for all your toys(Callahan Steel Buildings construction) The sellers just finished remodeling and creating a space that is warm, welcoming and entertaining from the moment you step foot on to the property. Floor plan is very flexible, the large master ensuite with built in changing area, coffee bar, extra large walkin closet and just completed full bath. The kitchen has great colors, appliances, breakfast bar, island, eating space and walkin pantry. The 2nd bedroom down was just completed with beautiful full bath and would work perfect for guests. The upstairs can be accessed by either the working elevator or stairs. Up you will find 3 beds all great size with ample space for storage and 2 full baths with areas for family games and enjoyment. The back of the property has approx 35ft covered patio, large open patio with fireplace and built in area for grilling, inground pool with safety fence in place. Generac full home generator, sprinkler system, well and septic, great landscaping, large trees situated for privacy, all of this is placed perfectly on a 3.72 acre(mol) facing West.....Come take a look at this quality through and through home.
- Type:
- Single Family
- Sq.Ft.:
- 1,855
- Status:
- Active
- Beds:
- 4
- Lot size:
- 0.75 Acres
- Year built:
- 2024
- Baths:
- 2.00
- MLS#:
- 1100800
ADDITIONAL INFORMATION
With over 1,800+ square feet of spacious living our beautiful 4-bedroom, 2-bathroom Olympia designer home has everything you ever desired and more. The home design includes a gorgeous open kitchen featuring beautiful cabinetry, a large center island, pantry, and an adjacent well-lit dining area offering access to the covered patio. The master of your dreams with dual sink vanity, and a beautiful master closet. Other features include laundry room, GE appliances and a spacious front porch. PLUS Shops are approved! This house qualifies for up to 10K downpayment assistance and an additional $10K closing costs!!! (Downpayment assistance is for conventional loans only with 3% down payment with our preferred lender)
- Type:
- Single Family
- Sq.Ft.:
- 1,990
- Status:
- Active
- Beds:
- 4
- Lot size:
- 4.58 Acres
- Year built:
- 2024
- Baths:
- 3.00
- MLS#:
- 1100792
ADDITIONAL INFORMATION
Our inviting, affordable brand-new Richmond plan creates a welcoming ambiance for family and guests. This designer home offers more than 1,900+ sqft of charming living space complete with 4-bedrooms, 3-bathrooms, and a full 2-car garage. Other features include an open layout overlooking the kitchen, living and dining areas, a covered patio space, GE kitchen appliances, kitchen island, and cultured marble bathroom countertops, and a Bonus room located upstairs. This house qualifies for up to 10K downpayment assistance and an additional $10K closing costs!!! (Downpayment assistance is for conventional loans only with 3% down payment with our preferred lender)
- Type:
- Single Family
- Sq.Ft.:
- 1,516
- Status:
- Active
- Beds:
- 3
- Lot size:
- 0.75 Acres
- Year built:
- 2024
- Baths:
- 2.00
- MLS#:
- 1100788
ADDITIONAL INFORMATION
This 3-bedroom, 2-bathroom Hartford Plan home comes complete with a 2-car garage! This Home features an open design, kitchen island, designer touches throughout, DUAL master closet spaces with convenient private access to the laundry room! Pictures will continue to be updated as this home is being built! This house qualifies for up to 10K downpayment assistance and an additional $10K closing costs!!! (Downpayment assistance is for conventional loans only with 3% down payment with our preferred lender)
- Type:
- Single Family
- Sq.Ft.:
- 1,612
- Status:
- Active
- Beds:
- 3
- Lot size:
- 0.75 Acres
- Year built:
- 2024
- Baths:
- 2.00
- MLS#:
- 1100795
ADDITIONAL INFORMATION
A whole acre in Deer Creek! This 3-bedroom, 2-bathroom home comes complete with a 2-car garageâgiving homeowners just over 1,600 sq. ft. to enjoy with friends and family. The Lincoln floorplan features an open design, kitchen island, designer touches throughout, his-and-hers master closet spaces with convenient private access to the laundry room! Home will be complete early 2024. Pictures will continue to be updated as this home is being built! This house qualifies for up to 10K downpayment assistance and an additional $10K closing costs!!! (Downpayment assistance is for conventional loans only with 3% down payment with our preferred lender)
$799,000
5817 Calcutta Lane Edmond, OK 73025
- Type:
- Single Family
- Sq.Ft.:
- 2,814
- Status:
- Active
- Beds:
- 3
- Lot size:
- 0.21 Acres
- Year built:
- 2024
- Baths:
- 2.10
- MLS#:
- 1099780
ADDITIONAL INFORMATION
This beautiful English Tudor Pinehurst I is anticipated to be completed Spring 2024 in the new Wiregrass section of Oak Tree Country Club! Modern living made easy with this entertaining style single-level floor plan with an expansive living space for gatherings, yet still charming and cozy for enjoying relaxing time at home. Chef's kitchen features GE appliances, quiet high-heat stainless steel dishwasher, walk-in pantry, and oversized island with casual seating. Family room features a beautiful stone fireplace that extends all the way to the ceiling. Elegant dining room conveniently located just off the main living provides ample hosting space with a nice view of the covered patio. Master suite is tucked away and features a spa-like soaking tub, walk-in shower, his and hers vanities with sit-down makeup vanity, and large closet with direct access to laundry room. Laundry room is well equipped with sink, broom closet, and mud bench. On separate side of home from master suite, you will find two spare bedrooms with a jack-and-jill style full spare bathroom. Front spare bedroom with beautiful wood floors could be used as study. Outdoor living area features a built-in fireplace in the covered patio as well as gas hookup for grill. Additional features include impact resistant shingles, Anderson windows, tankless hot water system, solid core doors, custom and on-site built cabinets with soft close doors and drawers throughout home, Emtek hardware, designer plumbing, and designer light fixtures. Smart Home features include WiFi enabled LiftMaster garage door opener and keypad, built-in WiFi speakers, app-controlled thermostat and touch screen alarm with doorbell camera. Photos are from previous build; this home will vary. Buyer can select cosmetic finishes with assistance from in-house design team.
- Type:
- Single Family
- Sq.Ft.:
- 1,890
- Status:
- Active
- Beds:
- 4
- Lot size:
- 0.77 Acres
- Year built:
- 2021
- Baths:
- 2.00
- MLS#:
- 1100441
ADDITIONAL INFORMATION
Looking for a large fenced in yard in Deer Creek schools? Check out this 4 bedroom 2 bath home with an office! This home features 1890 sqft on over 3/4 acre lot! The open floor plan is perfect for entertaining family and friends and boasts a kitchen complete with tons of cabinet space and an island. Outside you'll find a fully fenced backyard with multiple gates perfect for your 4-legged family members. This home is Fully Guttered, Has an Updated Master Shower, plus an epic flower bed freshly installed! The Alarm System stays with the home, just have to purchase the subscription service by provider.
$659,999
10140 Oakwood Drive Edmond, OK 73025
- Type:
- Single Family
- Sq.Ft.:
- 2,975
- Status:
- Active
- Beds:
- 4
- Lot size:
- 0.92 Acres
- Year built:
- 2024
- Baths:
- 3.10
- MLS#:
- 1100335
ADDITIONAL INFORMATION
City Convenient & Country Quiet on a PRIVATE POND in Deer Creek. This 4 Bed, 3.5 Bath w/Bonus is what you've been dreaming of. Imagine summer evenings watching the gorgeous Oklahoma Sunset on your stylish front porch. Upon entering the home, you will enjoy herringbone pattern wood-look tile floors, tray ceiling w/shiplap, vaulted & beamed living, fireplace w/mantle & shiplap and lots of windows overlooking your private pond & nearly an acre of yard! Open kitchen features stainless appliances, large breakfast island, quartz countertops, open shelving, herringbone backsplash, more shiplap & huge butler's pantry w/ pipe bracket shelving, deco tile & built-in storage cabinet. Dream of the relaxation to come in the master ensuite overlooking the pond & having its own private entrance to the covered back porch. Ensuite bath includes separate double vanities, built-in linen cabinets, free-standing soaker tub, decorative niches, herringbone pattern floors, lots of natural light & an elegant design ready for your personal accents. Master walk-in closet includes three layers of hanging bars, a built-in dresser, shoe shelves & the oh so coveted entrance to the laundry room. Laundry could almost become fun w/the designer tiles, functional layout, ample storage space, laundry sink & mudroom. 2nd Bath is designed w/ a double vanity separated from the tub/shower & water closet, open shelving & lots of built-in cabinetry for all your beauty, toiletry & storage needs. We can't forget the bonus room w/walk-in closet, full bath & egress making it a possible 5th bedroom. Send the kids upstairs for some peace & quiet or create your own private space for fun or relaxation. Ceiling fans, security system, tankless hot water heater, yard sprinklers, gas stub for your grill, keypad front door lock, garage door lifts & a designers touch always included. The opportunity to own .92 acre on a private pond in Deer Creek is rare. Schedule a private showing today before this house is gone.
$469,999
4601 Hillside Lane Edmond, OK 73025
- Type:
- Single Family
- Sq.Ft.:
- 2,718
- Status:
- Active
- Beds:
- 4
- Lot size:
- 0.81 Acres
- Year built:
- 2013
- Baths:
- 2.20
- MLS#:
- 1099035
ADDITIONAL INFORMATION
**Price Improvement! Sellers are Motivated!** Welcome to this stunning Deer Creek home, meticulously maintained and ready for you to move in! As you step inside, you'll be captivated by the welcoming formal dining or flex space to your left, offering versatility to suit your lifestyle. To your right is a study with French doors and beautiful bay windows. The open concept floorplan allows the living, kitchen, and dining to thrive together as the heart of the home. The chef's kitchen is a true masterpiece, boasting exquisite granite countertops, an abundance of cabinets, a gas range, stainless steel fridge, and pantry. Step from the kitchen into a spacious laundry room/mudroom equipped with washer & dryer, built-in storage and a convenient sink. The owners suite of your dreams is tucked away on the opposite side from the secondary bedrooms, providing your own private retreat complete with a standalone soaker tub, a walk-in tiled shower, dual vanities, and an oversized master closet. On the opposite side of the home, you'll discover two additional bedrooms with large walk-in closets that share a Jack n Jill bathroom. Upstairs is ideal for a 4th bedroom or a bonus/media room with a half bath. Don't miss the oversized 3-car garage! Recent improvements in 2023 include a new roof, new carpet throughout the home, luxury vinyl floor planks throughout the downstairs and new chain link fencing along the west side of the property. The generous .81 acre lot with sprinkler system and covered back patio backs up to acres of farmland and provides room for your creative vision - whether it's a workshop or a refreshing pool. Welcome Home!
$565,000
1500 Riders Mark Edmond, OK 73025
- Type:
- Single Family
- Sq.Ft.:
- 3,324
- Status:
- Active
- Beds:
- 4
- Lot size:
- 0.24 Acres
- Year built:
- 1991
- Baths:
- 3.10
- MLS#:
- 1098451
ADDITIONAL INFORMATION
Welcome to your dream home in the heart of Oak Tree Park! This stunningly remodeled residence offers the epitome of luxury living combined with the warmth of a family-friendly neighborhood. Situated amidst the lush surroundings of Oak Tree Park, this 4-bedroom, 3.5-bathroom haven boasts an array of amenities and modern upgrades designed to elevate your lifestyle. As you step inside, you are greeted by a serene ambiance that flows seamlessly throughout the home. The main highlight of the first floor is the spa-like master suite, meticulously crafted to provide the ultimate retreat. The ensuite full bathroom exudes elegance with its contemporary design, w/expansive walk-in closet. Entertaining guests is a delight with two distinct living rooms on the first floor. The spacious main living room is perfect for gatherings, boasting built-in cabinets and a desk nestled into the staircase wall, adding both functionality and charm. Adjacent to this, a cozy den awaits with a fireplace, seamlessly integrated with the beautifully remodeled kitchen and dining area. The kitchen showcases calacatta quartz countertops and stainless steel appliances, ensuring both style and functionality. Convenience is key with a powder bathroom and laundry room located off the second living room, leading to a spacious 3-car garage equipped with a storm shelter in the garage floor for added peace of mind. Upstairs, three generously sized bedrooms offer comfortable accommodations for family and guests. One bedroom features an ensuite full bath, a walk-in closet, and a secret room accessible through the closet, perfect for a children's play area or extra storage. The remaining two bedrooms boast walk-in closets and share a Jack and Jill bath. Outside, the covered back patio beckons for outdoor enjoyment, overlooking the inviting in-ground poolâa perfect spot to unwind on those hot summer days or entertain guests in style. The neighborhood boasts a pool, tennis courts and playground!
$771,873
5533 Cottontail Edmond, OK 73025
- Type:
- Single Family
- Sq.Ft.:
- 2,631
- Status:
- Active
- Beds:
- 3
- Lot size:
- 0.06 Acres
- Year built:
- 2022
- Baths:
- 2.10
- MLS#:
- 1098191
ADDITIONAL INFORMATION
Luxury Custom Home- tons of upgrades Relax and unwind with a golf course view in this spectacular home. Downsize without sacrificing quality and great design! Open concept floor plan boasts large, floor to ceiling custom windows, a stunning see through gas fireplace and wood beam vaulted ceilings in the great room which is open to the dining room and oversized kitchen with built-in stainless refrigerator and freezer and island. The master bedroom suite includes a designers dream closet, a soaking tub and glass framed shower. The flex room is a favorite with vaulted ceilings, built-in desk niche and popular Murphybed for those times when you have extra overnight company, yet quickly tucks away to make room for a home office, theater room or workout area. The guest bedroom and bathroom are designed to make your company feel at home away from home. This home also has wood flooring throughout. Yard maintenance included with HOA. Picture yourself here, enjoying the security, low-maintenance, and luxury downsizing lifestyle tucked away on the Oak Tree Golf Course in the oneof-a-kind community of Rabbit Ridge at Oak Tree.
$1,650,000
5809 W Waterloo Road Edmond, OK 73025
- Type:
- Single Family
- Sq.Ft.:
- 2,941
- Status:
- Active
- Beds:
- 3
- Lot size:
- 33.8 Acres
- Year built:
- 1998
- Baths:
- 2.10
- MLS#:
- 1097869
ADDITIONAL INFORMATION
Nestled amidst nearly 34 acres of beautiful countryside, this newly remodeled property offers a rare opportunity to embrace tranquil country living. A spacious 2,941 square feet of beautifully designed living space, this retreat features 3 beds, 2 1/2 baths, and is a sanctuary for those seeking both luxury and serenity. The interior has thoughtful design elements throughout. The open-concept living area is bathed in natural light with windows that shows the views of the landscape. The kitchen, where culinary dreams come to life with brand new appliances, custom cabinets, and stone countertops. A breakfast nook provides a great spot to enjoy your morning coffee while enjoying the beautiful views. The living room beckons with its cozy fireplace and built-ins, creating a comfortable space to relax and unwind. French doors open onto an expansive patio, seamlessly blending indoor and outdoor spaces. The primary suite is a private oasis. Two additional bedrooms provide ample space for family or guests, each offering plush carpeting, ample closet space, and views of the landscape beyond. There is a massive storm shelter outside just below the patio. Outside, the property continues to impress with its expansive grounds. A sprawling lawn provides plenty of space for outdoor recreation, while a charming pond offers a peaceful spot for fishing, picnicking, or simply enjoying nature. A variety of mature trees and native plants dot the landscape, creating a serenity that feels worlds away from the hustle and bustle of city life. The property includes a 30x50 shop building with a full apartment in it. With 34 acres of private land to call your own, the opportunities for recreation or future development are truly limitless. Located just a short drive from the conveniences of Edmond, this exceptional property offers the perfect combination of privacy and convenience. Welcome home.
$632,000
14584 Fox Lair Lane Edmond, OK 73025
- Type:
- Single Family
- Sq.Ft.:
- 3,205
- Status:
- Active
- Beds:
- 4
- Lot size:
- 0.83 Acres
- Year built:
- 2021
- Baths:
- 3.10
- MLS#:
- 1096888
ADDITIONAL INFORMATION
Welcome to this exquisite one-of-a-kind former model home. Nestled on an oversized lot in a breathtaking wooded neighborhood, this residence is a true masterpiece. As you step inside, you'll be greeted by soaring ceilings and an open floorplan, creating a sense of spaciousness and grandeur. This home boasts designer finishes with a modern flair, ensuring both style and functionality. Indulge in the culinary delights of this home's massive oversized kitchen island, a focal point that combines both functionality and style. This chef's dream features ample counter space for meal preparation, making it the perfect hub for entertaining friends and family. The custom cabinets offer not only abundant storage but also showcase the impeccable craftsmanship that defines this residence. The outdoor space is a true retreat, featuring a fireplace for cozy evenings and a storm shelter for added peace of mind. The first floor is adorned with beautiful wood flooring that seamlessly flows through the entry, flex space, living area, kitchen, dining room, and hallways. Upstairs, discover a large bonus room offering versatility and additional living space. The primary suite is a sanctuary on its own. This home comes equipped with all the bells and whistles, ensuring a lifestyle of luxury and comfort.
- Type:
- Single Family
- Sq.Ft.:
- 2,315
- Status:
- Active
- Beds:
- 5
- Lot size:
- 0.75 Acres
- Year built:
- 2021
- Baths:
- 2.10
- MLS#:
- 1096695
ADDITIONAL INFORMATION
Welcome to this gorgeous better than new home with tons of upgrades in Deer Creek Schools! This spacious true 5-bedroom home sits on a huge lot approved for a shop! Step inside, and you'll be greeted by the warmth of beautiful natural wood-look tile that spans the entire first floor creating a cozy and inviting atmosphere. The heart of the home is the main living area featuring a stylish fireplace that opens to the incredible modern kitchen creating the perfect flow for entertaining. The kitchen has so many amenities including a large center island, huge corner pantry, stunning granite countertops, and even a glass rinser! All bedrooms are located downstairs, with a convenient split floor plan. Upstairs is a massive bonus room and half bath - the possibilities for this space are endless! The sellers have spared no effort in enhancing this property with upgraded lighting illuminating each space, ceiling fans installed in every room, and exterior concrete extending around the side of the house and the driveway. Located in a peaceful neighborhood, this home offers the perfect balance of privacy and convenience. Come see this true gem today!

Copyright© 2024 MLSOK, Inc. This information is believed to be accurate but is not guaranteed. Subject to verification by all parties. The listing information being provided is for consumers’ personal, non-commercial use and may not be used for any purpose other than to identify prospective properties consumers may be interested in purchasing. This data is copyrighted and may not be transmitted, retransmitted, copied, framed, repurposed, or altered in any way for any other site, individual and/or purpose without the express written permission of MLSOK, Inc. Information last updated on {{last updated}}
Edmond Real Estate
The median home value in Edmond, OK is $228,400. This is higher than the county median home value of $131,800. The national median home value is $219,700. The average price of homes sold in Edmond, OK is $228,400. Approximately 64.51% of Edmond homes are owned, compared to 29.27% rented, while 6.22% are vacant. Edmond real estate listings include condos, townhomes, and single family homes for sale. Commercial properties are also available. If you see a property you’re interested in, contact a Edmond real estate agent to arrange a tour today!
Edmond, Oklahoma 73025 has a population of 89,769. Edmond 73025 is more family-centric than the surrounding county with 38.88% of the households containing married families with children. The county average for households married with children is 31.33%.
The median household income in Edmond, Oklahoma 73025 is $76,008. The median household income for the surrounding county is $50,762 compared to the national median of $57,652. The median age of people living in Edmond 73025 is 35 years.
Edmond Weather
The average high temperature in July is 93.3 degrees, with an average low temperature in January of 24.5 degrees. The average rainfall is approximately 36 inches per year, with 3.4 inches of snow per year.
