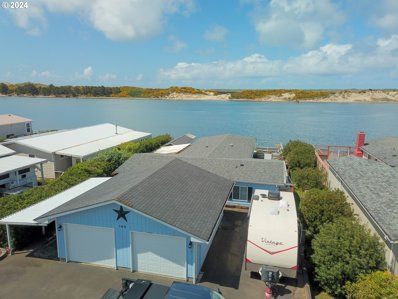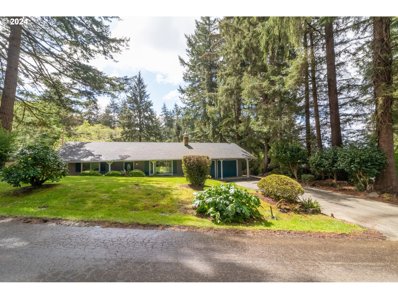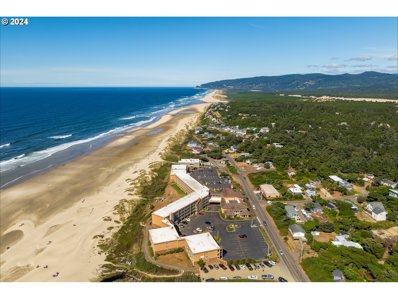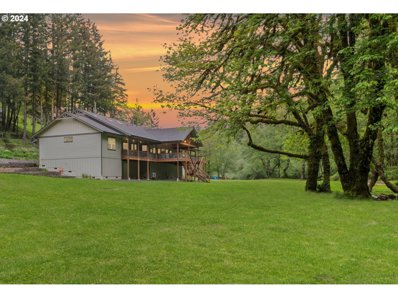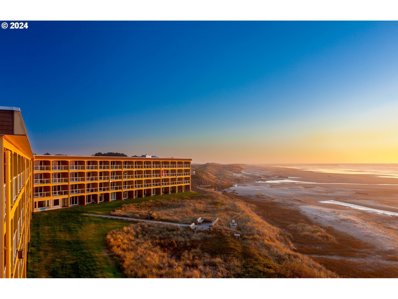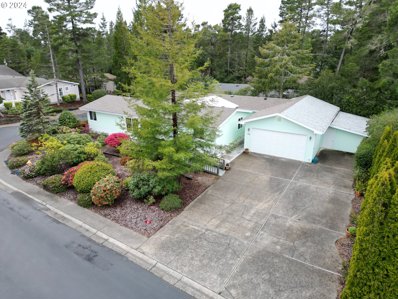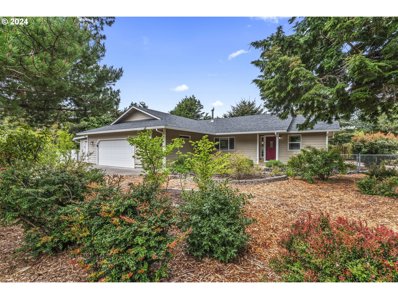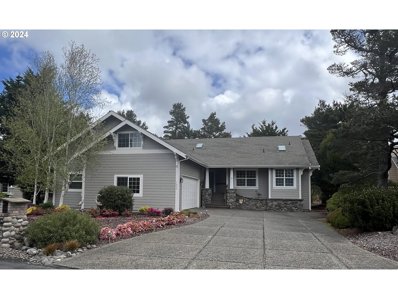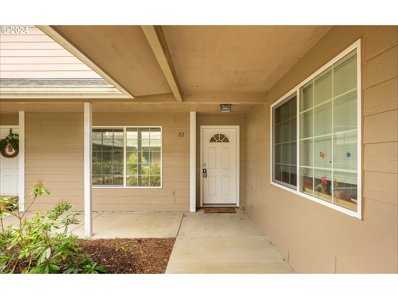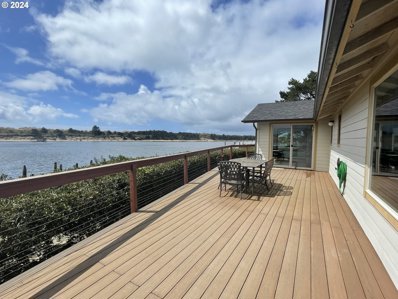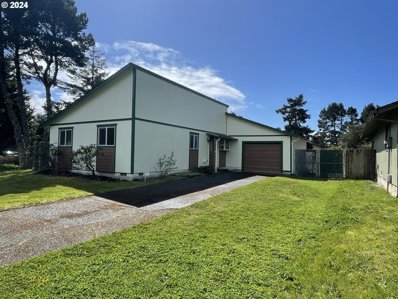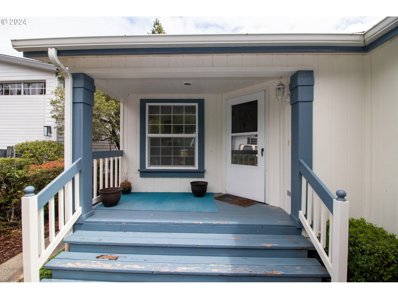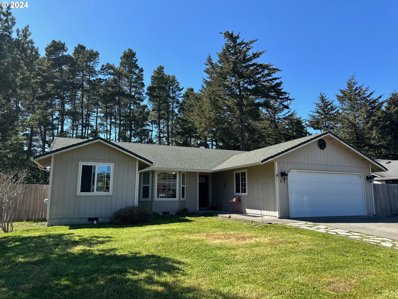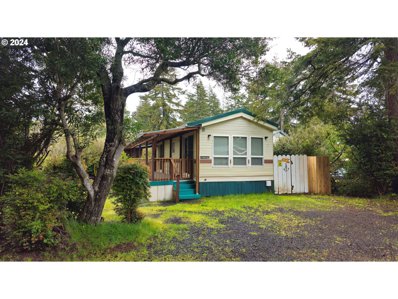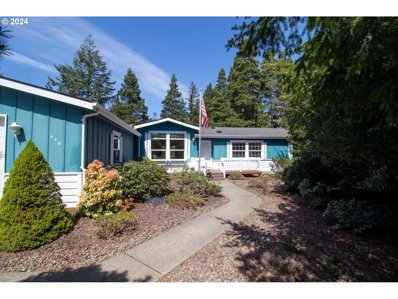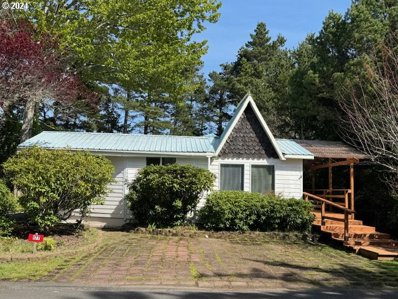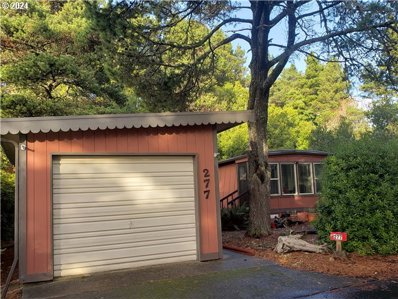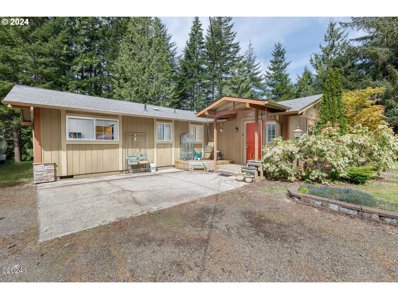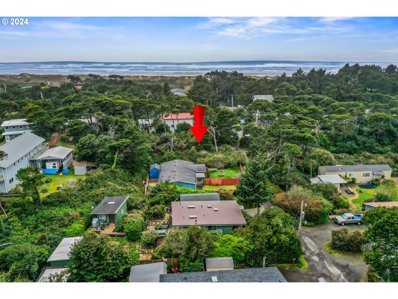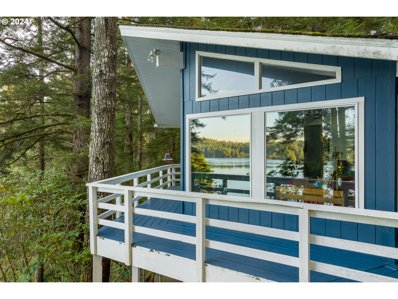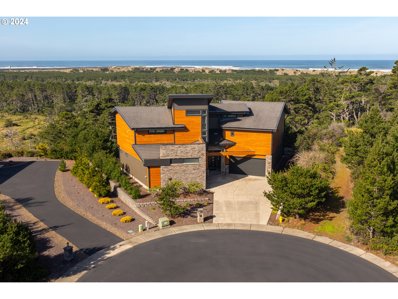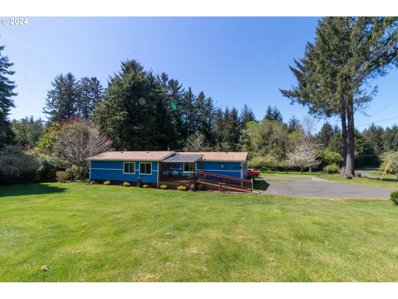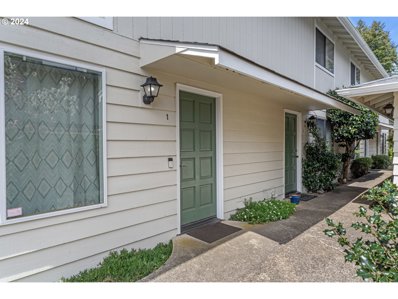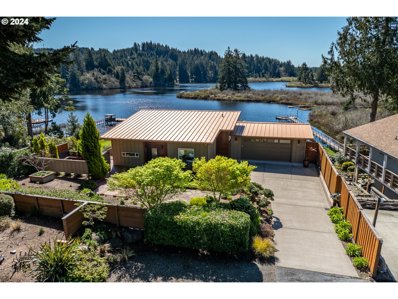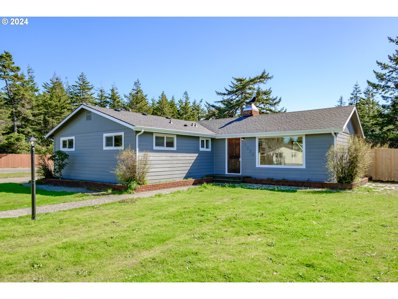Florence OR Homes for Sale
- Type:
- Mobile Home
- Sq.Ft.:
- 2,004
- Status:
- NEW LISTING
- Beds:
- 3
- Lot size:
- 0.19 Acres
- Year built:
- 1979
- Baths:
- 2.00
- MLS#:
- 24168784
- Subdivision:
- GREENTREES WEST
ADDITIONAL INFORMATION
Amazing panoramic river, dune and sunsets from your wall of windows in the living room. Beautifully upgraded throughout. All new kitchen cabinets, quartz counters, LG stainless appliances, refrigerator, dish washer and stove top (built over & microwave remained); ceramic farmhouse sink, new fixtures, lighting, coffee bar, and buffet area off kitchen for easy entertaining. Island area full of lower cabinets with pendant lighting. Vaulted living area with beam ceiling, electric fireplace. Built in hutch area for easy dining. Family room off kitchen with built in desk area, slider out to exercise swim spa. Primary bedroom with vaulted ceilings, also with slider out to side deck with swim spa, barn door into master bath with walk-in bathtub & walk-in shower; decorative bowl sink. LVP throughout home except for bathrooms and bedrooms. Guest Bedroom #2 has walk-in closet and door to bathroom for use as a 2nd primary bedroom. Outside entertaining on all sides, Enclosed side deck on south side with two large storage sheds plus garden shed, river front fire pit, front deck with glass surround for wind protection, and north side deck area with swim spa. Front double car garage with covered car port plus RV parking with full hook-ups (dump site, water & 30 amp). Plantation shudders in all 3 bedrooms. Approximately 1500 sq ft of decking all around. Roof apprx 5 years old.
$429,500
5660 ALDER Ct Florence, OR 97439
- Type:
- Single Family
- Sq.Ft.:
- 960
- Status:
- NEW LISTING
- Beds:
- 2
- Lot size:
- 0.59 Acres
- Year built:
- 1969
- Baths:
- 1.00
- MLS#:
- 24016526
ADDITIONAL INFORMATION
Welcome to your dream home! This meticulously renovated 2-bedroom gem offers comfort and style. Inside, enjoy fresh paint, refinished cabinets, and a luxurious tiled shower. Natural light floods through vinyl windows, while a ductless heat pump ensures year-round comfort. Outside, the large backyard, double garage, and creek frontage provide ample space for leisure and storage. Recent upgrades include a new roof, patio cover, and exterior paint. With access to a community water system for just $50 per month, this home combines modern comfort with suburban tranquility. Don't miss out - schedule a viewing today!
- Type:
- Condo
- Sq.Ft.:
- 497
- Status:
- NEW LISTING
- Beds:
- n/a
- Year built:
- 1970
- Baths:
- 1.00
- MLS#:
- 24098530
- Subdivision:
- DRIFTWOOD SHORES
ADDITIONAL INFORMATION
The hidden Gem of Florence w/ spectacular ocean views, Welcome to Driftwood Shores!! Looking for a full-time place or vacation rental? This fits the bill! Take it all in from this beautifully remodeled and well kept condo with high-end upgrades that include granite countertops, custom cabinets, stainless steel appliances, two queen beds and endless views on the private balcony! Elevator access is close by the unit and the beach is just steps away. Driftwood Shores amenities include Indoor pool w/hot tub, kids wader pool, children's play area, gift shop, electric charging stations, onsite laundry, convenience store and deli with dine-in or take out. Don't miss out on this opportunity, schedule your private showing today!
$1,890,000
9348 N FORK SIUSLAW Rd Florence, OR 97439
- Type:
- Single Family
- Sq.Ft.:
- 4,320
- Status:
- NEW LISTING
- Beds:
- 7
- Lot size:
- 8.02 Acres
- Year built:
- 2017
- Baths:
- 5.00
- MLS#:
- 24408025
ADDITIONAL INFORMATION
Discover your dream home at 9348 N. Fork Siuslaw Rd in Florence, Oregon. This immaculate property offers a unique opportunity for a multifamily residence, boasting two distinct living areas and kitchens that blend seamlessly into a harmonious whole.On the east side of the home, you'll find a spacious living area alongside the primary suite and three additional bedrooms. The west side mirrors this setup, featuring its own living area, primary suite, a guest bedroom, and an office?all interconnected through a convenient utility room. Both living rooms dazzle with 16' vaulted ceilings, skylights that usher in natural light, a cozy wood-burning stove, and sliding glass doors leading to a sprawling deck.Each kitchen is a chef's delight, appointed with a large island, pantry for ample storage, luxurious quartz countertops, full-size fridge and freezer units, and top-of-the-line stainless steel appliances. The primary bedrooms offer a retreat-like ambiance, complete with high ceilings adorned with recessed lighting, en-suite bathrooms featuring either a walk-in shower or a 6' tub and shower combo, double sinks, and generous walk-in closets. Throughout the living areas and primary bedrooms, distressed engineered hardwood flooring adds a touch of rustic elegance.The utility room is equipped with a sink and ample storage space for added convenience. Step outside onto the incredible deck, accessible from both living rooms and primary suites, where 16' vaulted ceilings continue the sense of grandeur while offering a perfect space for outdoor relaxation or entertaining.Spanning over 8 acres, this property boasts 1,200 feet of year-round McLeod Creek frontage, providing a serene backdrop to your everyday life. A 30' x 40' garage with double 8' garage doors ensures ample parking and storage, while a separate 30' x 40' shop with a 14' door offers even more versatility. Additional storage is available under the house with a 5' roll-up door for easy access.Perfection.
- Type:
- Condo
- Sq.Ft.:
- 780
- Status:
- Active
- Beds:
- 2
- Year built:
- 1970
- Baths:
- 2.00
- MLS#:
- 24066880
ADDITIONAL INFORMATION
Oceanfront Condos w/ Stunning Ocean Views. Includes 2 side by side connecting units. One Unit includes a full kitchen w/eating bar, queen bed, comfortable couch & full bathroom. The other is a studio- includes a queen bed, fridge, microwave, coffee station, table & 2 chairs & bathroom. Each unit has its own private Ocean View balcony. Live here fulltime or keep it in the rental pool as an investment property. Common areas include-Heated Indoor Pool, Large Hot Tub, Kiddie Pool, Indoor Water Park & Children's Play Area. Driftwood Shores also has an onsite Conference/Meeting Room and Market Deli w/ coffee bar-includes a full menu for dine in or take out. Set Up Your Showing Today!!!
$445,500
126 EVERGREEN Ln Florence, OR 97439
- Type:
- Mobile Home
- Sq.Ft.:
- 1,680
- Status:
- Active
- Beds:
- 3
- Lot size:
- 0.21 Acres
- Year built:
- 1990
- Baths:
- 3.00
- MLS#:
- 24660077
- Subdivision:
- FLORENTINE ESTATES
ADDITIONAL INFORMATION
Comfort and convenience...Nicely maintained Florentine Estates home on a corner lot close to clubhouse & amenities. Recently remodeled kitchen w/ quartz solid surface countertops including custom island bar + new cabinets and flooring. Brand new primary bathroom- step in shower, new vanity, etc. Home features 1425 SF + additional 255 SF flex room, currently set up as guest quarters. Huge shop/hobby room w/ 1/2 bath & storage. Large garage w/ shop area + additional unfinished storage. RV parking wtih full hook-ups. It's all here- make an appointment to see it today!
$565,000
87650 WOODMERE Florence, OR 97439
- Type:
- Single Family
- Sq.Ft.:
- 1,498
- Status:
- Active
- Beds:
- 3
- Lot size:
- 0.29 Acres
- Year built:
- 2001
- Baths:
- 2.00
- MLS#:
- 24420694
- Subdivision:
- IDYLEWOOD
ADDITIONAL INFORMATION
This pristine home at 87650 Woodmere West offers an unparalleled living experience. Boasting 3 garages, including an RV garage/workshop, this property is a haven for those with a passion for both comfort and functionality.Spanning 1,498 square feet, this immaculate home features 3 bedrooms. The spacious living and dining areas are enhanced by vaulted ceilings. The dining area opens up to a charming cedar sunroom via a glass slider, perfect for enjoying the serene surroundings.The kitchen is a chef's delight, showcasing stainless steel appliances and abundant natural light streaming in through a skylight. The primary bedroom offers double closets and a private bath with a convenient step-in shower. Two additional bedrooms provide versatility for guests, a home office, or pursuing hobbies.The utility room is both functional and organized, equipped with a sink and ample storage space. The home features a ductless heat pump and zonal heating for year-round comfort. A 3-car garage provides plenty of space for vehicles and storage needs.A separate RV garage with a workshop is a standout feature, measuring 31 feet in depth. Ample parking in front of the home accommodates RVs, boats, or additional vehicles with ease.This property seamlessly combines practicality with elegance, offering a rare opportunity to own a meticulously maintained home in a desirable location.
- Type:
- Single Family
- Sq.Ft.:
- 2,076
- Status:
- Active
- Beds:
- 2
- Lot size:
- 0.24 Acres
- Year built:
- 1993
- Baths:
- 2.00
- MLS#:
- 24492136
ADDITIONAL INFORMATION
Craftsman style home on .24 acre in prestigious Sandpines neighborhood. This immaculate home has 2 bedrooms and an office. It has an additional 418 sq ft with stairs above the garage that can be used as storage, workout or a craft room. The primary has a recently remodeled bathroom. The wood floors have been refinished and the siding on much of the home has been upgraded to Hardiplank. The living space has a propane fireplace and built-ins for cozy evenings. There is a whole house water filtration system. This well put together home is a must see!
- Type:
- Condo
- Sq.Ft.:
- 1,004
- Status:
- Active
- Beds:
- 2
- Year built:
- 2006
- Baths:
- 2.00
- MLS#:
- 24568245
- Subdivision:
- Whispering Pines Condominium
ADDITIONAL INFORMATION
Great, well-maintained condo in a convenient location near shopping, the library, medical facilities, and Old Town. The kitchen, living and dining room combo and half bath are downstairs. Two bedrooms and a full bathroom are upstairs. All newer kitchen appliances, including a 2021 dishwasher and a 2023 refrigerator and stove, are included. The clothes washer and dryer, breakfast nook, dining table, and both TVs are included.Whispering Pines Condos has a low HOA fee of $125 per month, which covers exterior maintenance. Each unit has its own storage unit and assigned parking.
$1,190,000
100 RHODODENDRON Dr Florence, OR 97439
- Type:
- Single Family
- Sq.Ft.:
- 1,952
- Status:
- Active
- Beds:
- 3
- Lot size:
- 0.28 Acres
- Year built:
- 1980
- Baths:
- 3.00
- MLS#:
- 24452689
ADDITIONAL INFORMATION
You don't want to miss this rare, Siuslaw Riverfront home! Warm and spacious 1952sqft, 3 bedroom, 2.5 bathroom home. The living room has big windows allowing you to see the immaculate views of the river and sand dunes. Two sliding doors let out onto the back deck with built-in hot tub, perfect for watching the beautiful Oregon Coast sunsets. This kitchen is great for cooking and baking your favorite meals with the JennAir range! 2 bedrooms with great views of the river and sand dunes. Master bedroom has an attached bathroom featuring double sinks and a walk-in shower. Laundry room with attached half bathroom and extra sink. 3-car garage with a 50amp plug and an attached workshop, perfect to store your cars, boats, sand toys, and a great space to work on your many projects. RV parking pad on the side of the house with hookups and river view. Do you like gardening? This home features a huge tiered garden. There is a boat ramp to the deep-water Siuslaw River! This home has great potential for a deep-water boat lift and/or dock. Seller has boat lift permits. Just minutes away from shopping centers, the beach, hiking trails, Siuslaw schools, Florence hospital, and public parks.
$350,000
1684 29TH St Florence, OR 97439
- Type:
- Single Family
- Sq.Ft.:
- 1,012
- Status:
- Active
- Beds:
- 3
- Lot size:
- 0.16 Acres
- Year built:
- 1978
- Baths:
- 1.00
- MLS#:
- 24312991
ADDITIONAL INFORMATION
This charming 3-bedroom, 1-bathroom home offers 1012 square feet of cozy living space, complete with a wood-burning stove for warmth. The spacious backyard boasts a large greenhouse, perfect for cultivating your dream garden. With a new roof installed in 2023, this home promises durability and peace of mind. Situated just minutes from Siuslaw schools, public parks, beaches, lakes, shopping centers, and hiking trails, it offers convenience and accessibility to all amenities. Don't miss out on the opportunity to make this inviting abode your own slice of paradise.
$425,000
454 SHERWOOD Loop Florence, OR 97439
- Type:
- Mobile Home
- Sq.Ft.:
- 1,818
- Status:
- Active
- Beds:
- 3
- Lot size:
- 0.18 Acres
- Year built:
- 1995
- Baths:
- 2.00
- MLS#:
- 24130144
- Subdivision:
- FLORENTINE ESTATES
ADDITIONAL INFORMATION
This 3 bedroom/2 bath home is located in the gated 55+ community of Florentine Estates. The layout design has an open living/dining area providing ample space for gatherings. The private master bedroom is located on the opposite side of the other 2 bedrooms. The kitchen is perfect for enjoying meals and conversation with a bright skylight that brings in plenty of natural light. There?s a breakfast sitting area, pantry, central island and a corner window with a shelf above the sink. The family room has a sliding glass door leading to a private low-maintenance backyard. The double finished garage has drop-down storage, shelving, and the workbench is a practical bonus. The clubhouse is just three blocks away that adds to the convenience and community feel of the neighborhood.
- Type:
- Single Family
- Sq.Ft.:
- 1,524
- Status:
- Active
- Beds:
- 3
- Lot size:
- 0.15 Acres
- Year built:
- 2005
- Baths:
- 2.00
- MLS#:
- 24424631
- Subdivision:
- PARK VILLAGE
ADDITIONAL INFORMATION
Popular Park Village floorplan! 1524 sq ft 3 bedroom, 2 bath home with finished 2 car garage. Fenced side and backyards. Slider to back patio from dining and primary rooms. Interior has vaulted ceilings, skylights, ceiling fan. Work station and pantry in the kitchen. This is a great neighborhood with no other homes currently for sale.
- Type:
- Mobile Home
- Sq.Ft.:
- 372
- Status:
- Active
- Beds:
- 1
- Lot size:
- 0.11 Acres
- Year built:
- 1990
- Baths:
- 1.00
- MLS#:
- 24560882
- Subdivision:
- COAST VILLAGE
ADDITIONAL INFORMATION
Nestled in Coast Village this home is located walking distance to the club house and ammenities. Sweet place, being sold furnished, perfect for a weekend get-a-way in Florence. Living room with picture window and glass slider to covered porch. Kitchen with newer countertops and newer appliances including dishwasher, disposal and washer/dryer combo. Bathroom with walk-in shower. Bedroom with storage and glass slider to porch. Plumbing and deck replaced. Seperate bungalo and tool shed. Corner yard with privacy. Walk to the clubhouse and pool. The perfect retreat space!
$550,000
646 35TH Ct Florence, OR 97439
- Type:
- Mobile Home
- Sq.Ft.:
- 1,890
- Status:
- Active
- Beds:
- 3
- Lot size:
- 0.26 Acres
- Year built:
- 2000
- Baths:
- 2.00
- MLS#:
- 24351438
- Subdivision:
- FLORENTINE ESTATES
ADDITIONAL INFORMATION
One of a kind Silvercrest 3 bed/2 bath on this .26 acre beautifully treed and private, in 55+ gated community of Florentine Estates. Private walkway up to open fenced deck. Freshly painted walls inside with all new carpeting, bright and airy feeling as you enter the open living and dining area with slider out to back deck. Great room kitchen & family room area with built-in wall oven and microwave, spacious walk-in pantry, eating bar with additional sink (both with disposals), Kenmore Elite side-by-side refrigerator with water and ice, Whirlpool dishwasher and JennAir downdraft. Primary bedroom on opposite end for privacy, vaulted, double sinks with higher counters and soak tub. Guest bedrooms vaulted off family room, great for dual living. Guest bath has walk-in shower with grab bar and higher sink. Finished 18 x 50 RV garage with 14 x 14 door, work bench, 50 amp plug-ins inside and out. Full RV hookup on driveway. Plus 24 x 26 finished and insulated with 16' x 8' door. Backyard deck and private pation area.
- Type:
- Mobile Home
- Sq.Ft.:
- 1,408
- Status:
- Active
- Beds:
- 2
- Lot size:
- 0.16 Acres
- Year built:
- 1971
- Baths:
- 3.00
- MLS#:
- 24033318
ADDITIONAL INFORMATION
Beautiful Improvements! New Floors, New Paint, Hardie plank Lap siding, Many windows are new vinyl, Insulated Art studio or work shop. Hobby Room that is great for your personal hobby or art work or tool work or preparation for fishing their is also a water spigot by the covered area where you can put your boat. Bright and Spacious Living room that is open to the Dining Room and Kitchen which has Stainless Steel Frigidaire Gallery appliances. Master Suite is very spacious and has a very nice bathroom with a step in shower! Large closets that go across the wall, this Master Suite sits on the opposite side of the house of the 2nd bedroom. The 2nd bedroom is spacious that can also be used as a Den! Very large bathroom off this bedroom! New Decks and stairs! New Gravel on the Huge Driveway which is perfect for numerous cars, RV or your special boat that has a covered area to park it! This is a one of a kind home that is tastefully remodeled! The Amenities are wonderful!2 Swimming Pools, Hot tub/Sauna, Pool table, Tennis Courts, Table Tennis, Game room, Clubhouse, Library & Movie rentals, Come to Bingo night or play cards with friends, or have a big party in their community area. 2 miles to the Ocean! Imagine yourself within minutes of Old Town, The Beach, The Sand Dunes, The Jetty. This is a home waiting for you to relax or have fun living the dream by a beach! This is a 55+ Community.
- Type:
- Mobile Home
- Sq.Ft.:
- 672
- Status:
- Active
- Beds:
- 2
- Lot size:
- 0.16 Acres
- Year built:
- 1977
- Baths:
- 1.00
- MLS#:
- 24517382
ADDITIONAL INFORMATION
Super clean and cozy with bonus second bedroom Bunk House! New metal roof, siding, skirting, furnace, water heater, windows, flooring and appliances within the last 5 years. Bunk house is perfect for guests, art studio or office! Wonderfully private yard perfect for entertaining with nice front yard and extra driveway. Detached garage with opener, and nice shop area and side door. Another nice and newer shed next to the Bunk House. Move in ready and ideal "coast" home or primary residence.
$549,900
85380 GLENADA Rd Florence, OR 97439
- Type:
- Single Family
- Sq.Ft.:
- 1,771
- Status:
- Active
- Beds:
- 3
- Lot size:
- 1.21 Acres
- Year built:
- 1971
- Baths:
- 3.00
- MLS#:
- 24196302
ADDITIONAL INFORMATION
Welcome to your slice of country paradise in Florence, Oregon! Nestled on 1.21 acres, this charming 4-bedroom, 3-bathroom home offers the perfect blend of serene country living and convenient access to town amenities. This home is move-in-ready and comes complete with ample amount of parking, including plenty of space for your boat or RV, an established chicken coop, a warm pellet stove, hot tub and beautiful landscape. The primary suite features a spacious walk-in closet and a jet bath tub for soaking. Don't miss your chance at this rare to find, spacious coastal living!
$365,000
4588 HECETA St Florence, OR 97439
- Type:
- Mobile Home
- Sq.Ft.:
- 1,188
- Status:
- Active
- Beds:
- 3
- Lot size:
- 0.21 Acres
- Year built:
- 1990
- Baths:
- 2.00
- MLS#:
- 24623139
ADDITIONAL INFORMATION
Listen to the ocean waves from your back deck! This three bedroom, two bathroom 1188 sq ft home in Florence's most coveted Heceta Beach neighborhood could be your personal retreat, a profitable Airbnb or a special vacation home. You'll spend as much time outside as in with a covered front porch for misty mornings, a fenced yard and a private natural setting surrounded by mature trees & natural vegetation. 8x10 storage shed. Wheelchair accessible ramp and features throughout such as a roll-in shower. Toss your beach towels in the washer in the convenient laundry area on your way in. Grab a snack from the remodeled kitchen done up in a beachy theme with bright cabinets, a marbled blue backsplash, ocean-like tile, laminate floors, and new appliances. This room's vaulted ceilings continue in the living room for a calm and airy feel. The primary bedroom has its own large walk-in closet and attached full bath, and two other bedrooms could be great as an office or guest space. Host friends or park your own RV in the spacious driveway. Just a block from beachfront parks and the joys of this quaint area, enjoy the quiet that comes with an end of the road location! Minutes from shopping & services. 1 hour to Eugene.
$899,000
5323 LEAVITT Loop Florence, OR 97439
- Type:
- Single Family
- Sq.Ft.:
- 2,450
- Status:
- Active
- Beds:
- 3
- Lot size:
- 1.09 Acres
- Year built:
- 1972
- Baths:
- 3.00
- MLS#:
- 24286309
ADDITIONAL INFORMATION
Woahink Lakefront Home with dock! Welcome to your lakeside oasis! This stunning two-story home boasts gorgeous lake views from both its upper and lower levels. Step outside onto the expansive outdoor living and entertaining spaces, perfect for enjoying the beauty of the lake at any time of day. With its own private dock, this home offers direct access to the water, making it ideal for water enthusiasts and those who appreciate the finer aspects of lakeside living. Imagine spending your days fishing, boating, or simply relaxing by the water's edge. This three bedroom, three bath home boasts vaulted ceilings, a stone fireplace and expansive windows overlooking the lake with two separate primary suites, each featuring slider doors that open up to the back deck overlooking the lake, as well as a third bedroom with en-suite. The potential for separate upper and lower living spaces adds versatility to this already impressive property, making it suitable for multi-generational living or hosting guests with ease. Downstairs, a convenient kitchenette awaits, accompanied by a separate family or living room with its own fireplace, providing ample space for entertaining or unwinding after a day on the lake. And for those seeking ultimate relaxation, indulge in the luxury of your own sauna, the perfect retreat for soothing tired muscles and rejuvenating the mind. With its circular driveway, RV parking with water and electric hookups, and on just over an acre, whether you're seeking a peaceful retreat or a vibrant hub for entertaining, this lakefront home is a rare gem. Don't miss your chance to make this dream home yours!
$1,499,000
11 FAWN RIDGE Ln Florence, OR 97439
- Type:
- Single Family
- Sq.Ft.:
- 2,800
- Status:
- Active
- Beds:
- 2
- Lot size:
- 0.65 Acres
- Year built:
- 2016
- Baths:
- 3.00
- MLS#:
- 24307722
ADDITIONAL INFORMATION
Indulge in the epitome of luxury living with this exquisite ocean and lake view home nestled within the prestigious Fawn Ridge West community. Beyond its private gated entrance lies a 2800 sq ft masterpiece, exuding sophistication and charm at every turn. As you step onto the main living area, you're greeted by panoramic views of the ocean and lake, setting the tone for the grandeur within. The warmth of the home is enhanced by the high efficiency Warmboard radiant heating https://www.warmboard.com ensuring comfort throughout the space, complemented by vaulted ceilings and abundant natural light. Entertainment is effortless with a custom surround sound system in the dramatic living room, seamlessly integrated with a concealed theater system. The living room has a dramatic fireplace for those cozy winter nights. The kitchen is a culinary haven, with Stainless Steel Jenn-Air appliances, custom maple cabinets, quartz counters, and under cabinet lighting, plus an adjacent pantry and Dumbwaiter to the lower-level for groceries and laundry. The main level features the primary bedroom suite, offering unparalleled views, luxurious amenities including a slipper tub, large tile shower, heated towel bars and two walk-in closets. The custom Trex deck is partially covered, heated and accessible from the living room and the primary suite. Descending to the lower level reveals more living spaces, an additional bedroom with a built in Murphy Bed and full bathroom, an adjacent office, laundry room, and a storage room. The 2 bedrooms, 2.5 bathrooms and abundant storage of this home provide ample space for living and entertaining, all illuminated by the brilliance of the adjacent Japanese style garden, creating an idyllic retreat. The home is equipped with a whole-home generator panel for uninterrupted comfort and convenience. With a single car garage on one side equipped for electric car charging and a three-car garage on the other, this home combines practicality with opulence.
- Type:
- Mobile Home
- Sq.Ft.:
- 1,664
- Status:
- Active
- Beds:
- 3
- Lot size:
- 1.46 Acres
- Year built:
- 1984
- Baths:
- 2.00
- MLS#:
- 24569279
ADDITIONAL INFORMATION
Enjoy this well cared for 3 bedrooms, 2 bath triple-wide manufactured home nestled on 1.46 park like acres.This home boasts an open living and dining area with a slider leading out to a covered back deck, perfect for entertaining. Heating options are Forced Air or a Wood stove, great for those cozy winter mornings or chilly evenings.Many updates have been done with new flooring throughout most of the home. The kitchen has updated cabinets and counters. Appliances include Whirlpool French door refrigerator with a bottom drawer freezer, dishwasher, and glass top stove; also includes a pantry and desk area.The laundry room includes washer & dryer, extra storage, additional pantry area, and a backdoor to covered deck.Large Master bedroom is on opposite end of the home from the other 2 bedrooms and house bathroom; great separation of space for dual living. It features crown molding, a large walk-in closet, ensuite with walk-in shower, garden tub and plenty of storage.Siltcoos Lake & Darlings Resort is less than a block away from this home. This home is also near Woahink Lake, Honeyman State Park, the dunes and the town of Florence. Home has its own Private well. All windows throughout the home have been replaced with double pane vinyl windows, except for bathrooms. Roof was replaced on the house in 2023 and the garage in 2022. New water heater in 2021.Plenty of room for toys, ATV's, trailers.Orchard of cherry and apple trees. Fenced area for pets, large corner lot with circular drive. Covered front deck with ramp and beveled glass double entry.This is a beautiful home just waiting for you.
$299,000
1340 9TH St Florence, OR 97439
- Type:
- Condo
- Sq.Ft.:
- 1,000
- Status:
- Active
- Beds:
- 2
- Year built:
- 1981
- Baths:
- 2.00
- MLS#:
- 24149109
ADDITIONAL INFORMATION
This bright and clean condo in a prime location is ready to be your new home! Close to downtown, shopping, medical facilities, the library, and post office, this home has a large, welcoming living space downstairs that features a fenced private patio, wood burning fireplace, and a half bathroom. Upstairs you will find two oversized bedrooms and a full bathroom. Condo comes with 2 assigned parking spaces and private exterior storage unit. Also features in-unit laundry hookups and updated bathrooms!
$1,195,000
5626 LINDA Way Florence, OR 97439
- Type:
- Single Family
- Sq.Ft.:
- 1,902
- Status:
- Active
- Beds:
- 2
- Lot size:
- 0.31 Acres
- Year built:
- 2012
- Baths:
- 3.00
- MLS#:
- 24518572
ADDITIONAL INFORMATION
Welcome to your dream retreat on Sutton Lake! This stunning Northwest contemporary lakefront home features 2 bedrooms and 3 bathrooms. With thoughtful design to capture the views from every window. The modern upscale kitchen with customer cabinets, quartz countertops and high-end stainless-steel appliances. Enjoy the warmth from the fireplace as you soak in the views. The primary bedroom offers a spacious custom walk-in closet and attached bath for ultimate comfort and relaxation. With panoramic views, private dock and direct lake access, this retreat offers everything you need for relaxation and recreation. Paradise awaits!
$372,500
1978 29TH St Florence, OR 97439
- Type:
- Single Family
- Sq.Ft.:
- 1,308
- Status:
- Active
- Beds:
- 3
- Lot size:
- 0.26 Acres
- Year built:
- 1961
- Baths:
- 2.00
- MLS#:
- 24310231
ADDITIONAL INFORMATION
Tastefully updated home in Florence with an oversized lot, open floor plan and extended garage. This is the perfect home to relax and enjoy sunsets and would make an amazing vacation home as well. This house features a brand new roof, fresh paint inside and out, all new flooring, updated fixtures and more. Don't miss this one. Listing agent is related to Seller.

Florence Real Estate
The median home value in Florence, OR is $229,100. This is lower than the county median home value of $285,900. The national median home value is $219,700. The average price of homes sold in Florence, OR is $229,100. Approximately 51.41% of Florence homes are owned, compared to 30.08% rented, while 18.51% are vacant. Florence real estate listings include condos, townhomes, and single family homes for sale. Commercial properties are also available. If you see a property you’re interested in, contact a Florence real estate agent to arrange a tour today!
Florence, Oregon 97439 has a population of 8,678. Florence 97439 is less family-centric than the surrounding county with 11.01% of the households containing married families with children. The county average for households married with children is 26.34%.
The median household income in Florence, Oregon 97439 is $33,821. The median household income for the surrounding county is $47,710 compared to the national median of $57,652. The median age of people living in Florence 97439 is 60.4 years.
Florence Weather
The average high temperature in July is 69.3 degrees, with an average low temperature in January of 38.7 degrees. The average rainfall is approximately 71.3 inches per year, with 0.5 inches of snow per year.
