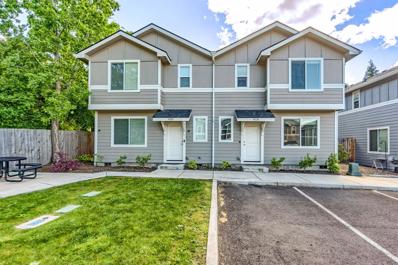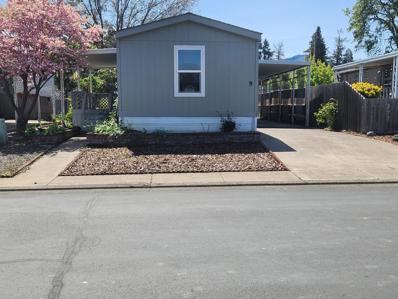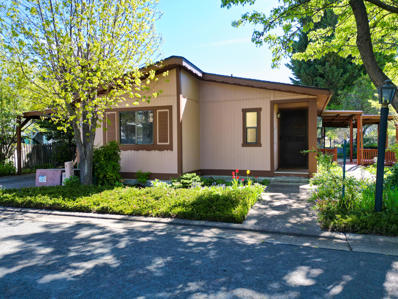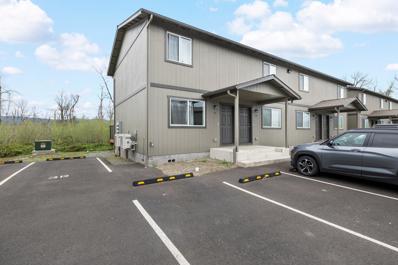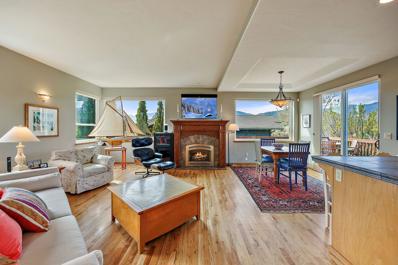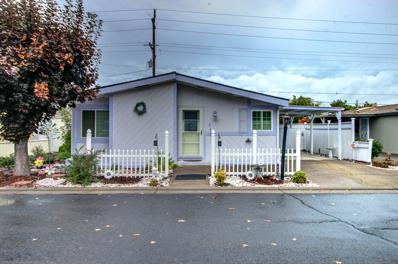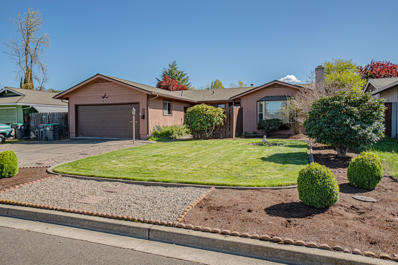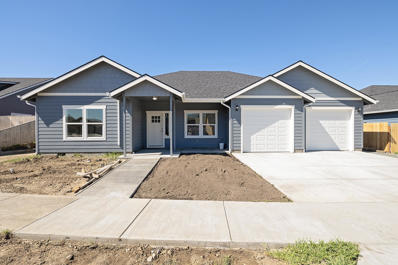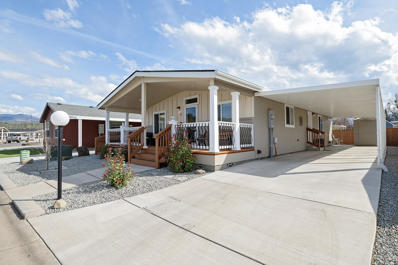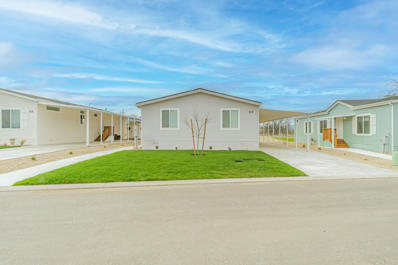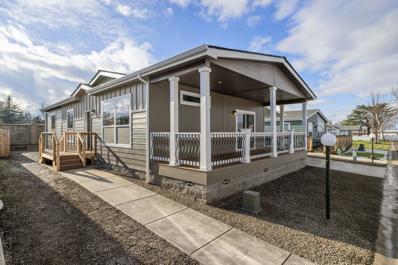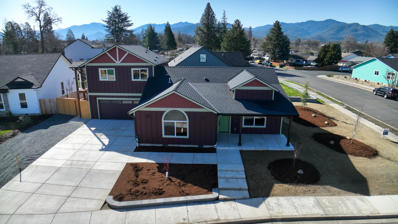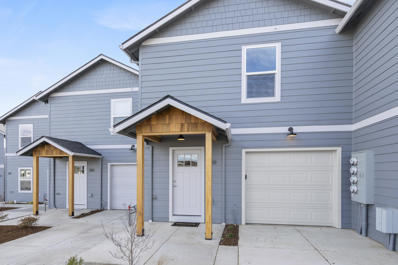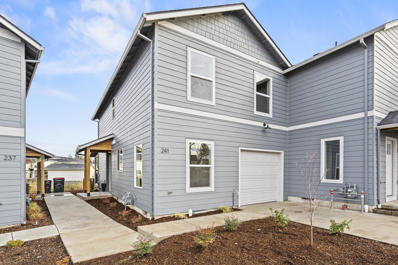Phoenix OR Homes for Sale
$299,000
418 Oak Street Phoenix, OR 97535
- Type:
- Single Family
- Sq.Ft.:
- 1,368
- Status:
- NEW LISTING
- Beds:
- 3
- Lot size:
- 0.02 Acres
- Year built:
- 2018
- Baths:
- 3.00
- MLS#:
- 220181849
- Subdivision:
- South Main Place, Phases 1-4
ADDITIONAL INFORMATION
Tranquility awaits in this clean and move-in-ready 3 bedroom, 2.5 bath 1368 sq ft townhouse in desirable Phoenix, OR! Built-in 2018, this well-maintained home features abundant natural light, vinyl flooring throughout, and plenty of storage space. The open kitchen includes granite counters, gorgeous cabinetry, a pantry, and the stainless steel kitchen appliances are included! There is an upstairs laundry, and the washer and dryer stay, too! The primary bedroom has vaulted ceilings and a spacious walk-in closet. The fenced backyard is perfect for BBQ night! There is only one shared wall between units and plenty of parking. It is located minutes from shopping, medical centers, and I-5 access. Schedule your tour today!
- Type:
- Mobile Home
- Sq.Ft.:
- 924
- Status:
- NEW LISTING
- Beds:
- 2
- Year built:
- 1990
- Baths:
- 2.00
- MLS#:
- 220181672
- Subdivision:
- N/A
ADDITIONAL INFORMATION
This home is located in the Green Way Village Park conviently located between Phoenix and Talent. This home boasts a New roof, exterior/interior paint, fridge, hot water heater, shower/tub and toilets. The primary/ensuite has a sliding door out to back deck that is built around a tree for shade on those summer days and looks out onto a open pasture. 1 more bedroom and bath is located at othe end of home. Kitchen is open to living room has a sky light and offers numerous window for natural light. There is also a gardening bed. Shed for extra storage or gardening tools. Covered carport.
- Type:
- Single Family
- Sq.Ft.:
- 1,398
- Status:
- Active
- Beds:
- 3
- Lot size:
- 0.19 Acres
- Year built:
- 1970
- Baths:
- 2.00
- MLS#:
- 220181249
- Subdivision:
- N/A
ADDITIONAL INFORMATION
You'll have space for family, projects, gardening and even your RV in this charming and well-maintained Phoenix ranch home! A private covered patio welcomes you to the home. Inside, the open living area includes a nicely laid out galley kitchen with solid surface countertops, dining area. The kitchen leads to an extra-large pantry with a built-in office area. The heated and cooled enclosed sunroom, not included in assessor's square footage, offers a sunny spot for reading and crafts. The 24'x36' attached RV garage fits a full-sized RV and has a loft with plenty of storage space. If you need even more space for vehicles, use the attached garage or covered carport on the other side of the house. You need still more space for projects? Check out the nicely finished detached shed, set up as a workshop with 110 power! The outdoor area with mature trees includes several charming spaces for outdoor dining, gardening and relaxing. All this in a quiet, convenient Phoenix neighborhood!
- Type:
- Mobile Home
- Sq.Ft.:
- 1,056
- Status:
- Active
- Beds:
- 2
- Year built:
- 1986
- Baths:
- 2.00
- MLS#:
- 220181109
- Subdivision:
- N/A
ADDITIONAL INFORMATION
Welcome to this lovely 2 bedroom home in the Rogue Valley South mobile home park neighborhood, with an amazing southern view of the mountains from an oversized covered deck. Tucked away at the end of the lane, you'll find a sense of serenity with this view. The home features a desirable split floor plan layout, with the primary bedroom at the front of the home, along with its en suite bathroom that includes a wonderful soaking tub. The spacious living room has a sliding door leading you out to the deck, and the kitchen skylights flood the home with natural light. The home features inset radio with speakers throughout the home, a shop with electricity out back, and fruit bearing plants including fig, peach, apricot, cherry, and berries. Amenities added within the last 5 years include new paint, roof, and skylights, and amenities added within the last year include new flooring in the kitchen, laundry room, and bathroom water heater. Brand new heating system valued at 7.2k.
$298,500
402 Oak Street Phoenix, OR 97535
- Type:
- Single Family
- Sq.Ft.:
- 1,368
- Status:
- Active
- Beds:
- 3
- Lot size:
- 0.02 Acres
- Year built:
- 2018
- Baths:
- 3.00
- MLS#:
- 220181026
- Subdivision:
- N/A
ADDITIONAL INFORMATION
Easy to maintain Built in 2018. Brand new flooring. The downstairs has an open floor plan with Living Room, Granite counters in the Kitchen, stainless steel appliances and pantry. 3 bedrooms upstairs, the Master is vaulted with a walk in closet and full bathroom with shower. The home has forced air heating and cooling system, fenced patio and paved parking with 2 spaces per unit.
- Type:
- Condo
- Sq.Ft.:
- 832
- Status:
- Active
- Beds:
- 2
- Lot size:
- 0.02 Acres
- Year built:
- 2021
- Baths:
- 1.00
- MLS#:
- 220180722
- Subdivision:
- N/A
ADDITIONAL INFORMATION
Newer built Townhome right in the middle of all Phoenix has to offer! This end unit is situated in a beautiful setting with access to bike paths and close to shopping, schools, restaurants and more! The spacious 2-bedroom, 1-bathroom home features a nice porch, decking and lots of light. The private deck gets a lot of sun, great for growing plants or getting some vitamin D. Some upgrades include mini-split heat/air systems, Granite countertops, beautiful cabinetry, laminate and carpet.
- Type:
- Condo
- Sq.Ft.:
- 832
- Status:
- Active
- Beds:
- 2
- Lot size:
- 0.02 Acres
- Year built:
- 2021
- Baths:
- 1.00
- MLS#:
- 220180721
- Subdivision:
- N/A
ADDITIONAL INFORMATION
Newer built Townhome right in the middle of all Phoenix has to offer! This end unit is situated in a beautiful setting with access to bike paths and close to shopping, schools, restaurants and more! The spacious 2-bedroom, 1-bathroom home features a nice porch, decking and lots of light. Private deck overlooking the Bear Creek Greenway. Some upgrades include mini-split heat/air systems, Granite countertops, beautiful cabinetry, laminate and carpet.
$600,000
830 Amerman Drive Phoenix, OR 97535
- Type:
- Single Family
- Sq.Ft.:
- 2,384
- Status:
- Active
- Beds:
- 3
- Lot size:
- 0.21 Acres
- Year built:
- 2003
- Baths:
- 3.00
- MLS#:
- 220180542
- Subdivision:
- Skyline Phase 2
ADDITIONAL INFORMATION
The views from this home are absolutely stunning! Gleaming Oak hardwood floor throughout the main level. Open kitchen w/ tile counters, ton of storage space & a perfectly placed window above the kitchen sink overlooking the gardens. There is an oversized pantry & gas range/oven. You'll enjoy the views of the surrounding mountains including Mt. Ashland & Table Rock. Incredible natural light throughout. Spacious living room w/ gas fireplace, adjacent to the dining area w/ slider access to the large back deck. Upstairs are three bedrooms including the primary w/ dual sinks, a soaking tub, separate shower & walk-in closet plus a private balcony. The large laundry room offers a window view & is conveniently located on the second floor. There is a large library/bonus room upstairs. Well maintained, including new Andersen windows throughout. The backyard is beautifully terraced to create a serene setting with year around color, slate patio sitting area and easy maintenance.
- Type:
- Mobile Home
- Sq.Ft.:
- 1,188
- Status:
- Active
- Beds:
- 2
- Year built:
- 1987
- Baths:
- 2.00
- MLS#:
- 220180525
- Subdivision:
- N/A
ADDITIONAL INFORMATION
Immaculately maintained, shows pride of ownership, 1987 DWMH located in the very desired 55+ Park Rogue Valley South, located on the South end of Phoenix with the most amazing mountain views. 2 bedrooms, 2 baths with an open concept, quality design with vaulted ceiling, plantation style shutters, ceiling fans and a cozy kitchen with appliances. Newer w/d are included. The roof is 4 years old and the high quality gutter system was installed last year. Exterior of home was painted in 2021. Beautiful spacious living room and dining area with pantry. Over sized primary bedroom w/double closets and bath featuring a stylish upgraded walk-in shower, tile counter top with an add. closet for your personal items. Hall bathroom offers an upgraded walk-in shower, skylight that adds so much light. Carport parking, shed for storage on covered patio, fenced back yard with a.shed, two raised garden beds, deck and beautifully landscaped yards. Very comfortable and stylish living.
$385,000
424 Coral Circle Phoenix, OR 97535
- Type:
- Single Family
- Sq.Ft.:
- 1,356
- Status:
- Active
- Beds:
- 3
- Lot size:
- 0.14 Acres
- Year built:
- 1973
- Baths:
- 2.00
- MLS#:
- 220180328
- Subdivision:
- N/A
ADDITIONAL INFORMATION
Sweet and neat little home on a quiet street with newer roof & gutters, newer A/C, newer water heater, newer laminate flooring and carpet, newer windows, and all new interior doors. Living room has bayed window and wood-burning fireplace. Comfortable family/dining room combo has a free-standing electric stove that keeps everything cozy. Kitchen has tiled counters, newer refrigerator, and spacious pantry. Ceiling fans in almost all the rooms. Walk-through closet from master bedroom to master bath. Courtyard entry, covered back deck and fenced back yard, flowering shrubbery, and timed sprinklers.
$579,900
1013 N Rose Street Phoenix, OR 97535
- Type:
- Single Family
- Sq.Ft.:
- 2,040
- Status:
- Active
- Beds:
- 4
- Lot size:
- 0.17 Acres
- Year built:
- 2024
- Baths:
- 2.00
- MLS#:
- 220179675
- Subdivision:
- N/A
ADDITIONAL INFORMATION
Come view this beautiful four-bedroom, two-bathroom new construction home in Phoenix! Inside the home you will find a thoughtfully designed floor plan featuring three bedrooms near the front of the home and the primary home in the back. You will love the spacious laundry room with built in storage space. The gorgeous kitchen comes complete with a large granite island and upgraded cabinetry. You will have plenty of space in the living room which features a gas fireplace and vaulted ceilings. The outside of the home has two separate covered porches that will look out onto your landscaped backyard. You will also love the oversized two-car garage and small RV parking on the side of the home. Call today for a tour!
- Type:
- Mobile Home
- Sq.Ft.:
- 1,350
- Status:
- Active
- Beds:
- 3
- Year built:
- 2022
- Baths:
- 2.00
- MLS#:
- 220179061
- Subdivision:
- N/A
ADDITIONAL INFORMATION
Well, well, well. Well-located, well-built & well-maintained. You'll have all the comforts of home & little work when you own this easy-care Skyline home in Creekside Estates, a 55+ park with a pool, clubhouse & RV parking available. This sunny 2 bedroom + den, 2 bath home built in 2022 has a winning combination of being lightly lived in, has vinyl flooring, & a ceiling fan in the living room. The living room, kitchen & dining room flow together in one open vaulted ceilinged room. All the kitchen appliances are included. The den/office can be private by closing the French doors. The master is indeed a suite retreat! Big enough for a king-sized bed, a walk-in closet, a large bathroom & a linen closet. A tool shed behind the carport will help with storage needs. Fencing, landscaping & a sprinkler system are already installed too. Get set for summer on a large front porch fit for daydreaming. Put your feet up and enjoy a no-care yard while taking in the views. Want to know more?
- Type:
- Mobile Home
- Sq.Ft.:
- 1,568
- Status:
- Active
- Beds:
- 4
- Year built:
- 2023
- Baths:
- 2.00
- MLS#:
- 220179014
- Subdivision:
- Oak Ridge Subdivision
ADDITIONAL INFORMATION
Take advantage of this significant price reduction and amazing opportunity! The Oak Ridge Estates community has been rebuilt from the ground up and it shines like never before. New clubhouse, pool, fitness center, outdoor BBQ's with picnic tables and a playground for the kids. Unit 150 is a 4 bedroom/2 bath masterpiece, with a generous 1,568 sq/ft. One the best features is the lot size, you'll be impressed with the front yard and extra space to park your vehicles. Another unique feature is the privacy you will enjoy knowing that no homes will be built behind you. Close to the 5 Freeway and quick drive to restaurants and shopping. Don't miss out on this fantastic opportunity, schedule your tour today.
$350,000
405 S B Street Phoenix, OR 97535
- Type:
- Single Family
- Sq.Ft.:
- 1,449
- Status:
- Active
- Beds:
- 3
- Lot size:
- 0.14 Acres
- Year built:
- 1940
- Baths:
- 2.00
- MLS#:
- 220178639
- Subdivision:
- N/A
ADDITIONAL INFORMATION
Welcome to a great home located in Phoenix! NEW ROOF is being installed. The home is 1,449 sqft and is a three bedroom, two bathroom. Nice size yard and a deck along the entrance to the home. The kitchen opens up into the living room giving the home an open feel, but still maintains the separation of the two rooms. Property is subject to a month to month lease.
- Type:
- Other
- Sq.Ft.:
- 1,292
- Status:
- Active
- Beds:
- 2
- Year built:
- 2024
- Baths:
- 2.00
- MLS#:
- 220176947
- Subdivision:
- N/A
ADDITIONAL INFORMATION
Gorgeous New Manufactured Home in Creekside Estates 55+ Park. This Skyline home has many upgrades. 2 bdrms, 2 baths PLUS an office/bonus room. You'll love the eye-catching high tray ceiling, attractive vinyl flooring, black appliances & tons of storage. White cabinets with full extension drawers & undermount lighting w/ attractive dark contemporary island. Primary bedroom has walk-in closet and beautiful bathroom walk-in shower with seating, double vanity & deluxe free-standing tub. The 2nd bedroom is spacious & you'll love the office/bonus room! Entire home has wide trim upgrades. There is a 2 car carport, with a shed. The 8' deep covered deck is perfect for relaxing. Enjoy the new clubhouse w/ a huge reception room, totally inclusive kitchen, fitness center area, pool, new billiard table & even an opportunity to have your hair or nails done! Call for full list of amenities & add'I info on lease, etc.
$574,999
311 Emily Lane Phoenix, OR 97535
- Type:
- Single Family
- Sq.Ft.:
- 1,798
- Status:
- Active
- Beds:
- 3
- Lot size:
- 0.19 Acres
- Year built:
- 2022
- Baths:
- 3.00
- MLS#:
- 220175899
- Subdivision:
- N/A
ADDITIONAL INFORMATION
Wow! ADU or possible Multi-Family Set Up & addded income? Are you ready for something spectacular!! Check out this Move-In-Ready, Custom Built Home! 3 Bdrm, 3 ba, 1798sq ft for you and your family to make your own! Main house 1302 sq ft and all one level, large vaulted ceilings, granite, tile, accents throughout l! ADU is 496 sq ft and sits above the garage with its own private entrance and backyard to go with. Corner lot in established neighborhood makes this a charmer with plenty of parking. Curb appeal, new and with ADU make this a sensible choice!
$315,000
249 Dano Drive Phoenix, OR 97535
- Type:
- Townhouse
- Sq.Ft.:
- 1,352
- Status:
- Active
- Beds:
- 3
- Lot size:
- 0.02 Acres
- Year built:
- 2023
- Baths:
- 3.00
- MLS#:
- 220172792
- Subdivision:
- Park Rose Subdivision
ADDITIONAL INFORMATION
100% complete and move in ready!! Park Rose Townhomes is a beautiful new townhome community built by Olaf & Company, LLC. Park Rose Townhomes boasts generous open space with south facing views that back up to Coleman Creek. 18 townhomes in total, only two left! This unit has three bedrooms and two and a half baths in 1352 Square feet. All three bedrooms are upstairs. Single car garage and kitchen on the main with a south facing living area. The thoughtfully planned common area offer a walking path along Colman Creek.
$320,000
241 Dano Drive Phoenix, OR 97535
- Type:
- Townhouse
- Sq.Ft.:
- 1,343
- Status:
- Active
- Beds:
- 3
- Lot size:
- 0.02 Acres
- Year built:
- 2023
- Baths:
- 3.00
- MLS#:
- 220170473
- Subdivision:
- Park Rose Subdivision
ADDITIONAL INFORMATION
100% complete and move in ready. Park Rose Townhomes, beautiful new townhome community built by Olaf & Company, LLC. Park Rose Townhomes boasts generous open space with south facing views that back up to Coleman Creek. 18 townhomes in total, only 2 left! This unit has three bedrooms and two and a half baths in 1343 Square feet. All three bedrooms are upstairs. Single car garage and kitchen on the main with a south facing living area. The thoughtfully planned common area offer a walking path along Colman Creek. Broker is the builder/owner and has a financial stake in the sale of the units.
 |
| The content relating to real estate for sale on this website comes in part from the MLS of Central Oregon. Real estate listings held by Brokerages other than Xome Inc. are marked with the Reciprocity/IDX logo, and detailed information about these properties includes the name of the listing Brokerage. © MLS of Central Oregon (MLSCO). |
Phoenix Real Estate
The median home value in Phoenix, OR is $269,300. This is lower than the county median home value of $297,300. The national median home value is $219,700. The average price of homes sold in Phoenix, OR is $269,300. Approximately 63.51% of Phoenix homes are owned, compared to 27.71% rented, while 8.79% are vacant. Phoenix real estate listings include condos, townhomes, and single family homes for sale. Commercial properties are also available. If you see a property you’re interested in, contact a Phoenix real estate agent to arrange a tour today!
Phoenix, Oregon 97535 has a population of 4,522. Phoenix 97535 is more family-centric than the surrounding county with 28.17% of the households containing married families with children. The county average for households married with children is 26.52%.
The median household income in Phoenix, Oregon 97535 is $39,543. The median household income for the surrounding county is $48,688 compared to the national median of $57,652. The median age of people living in Phoenix 97535 is 51.2 years.
Phoenix Weather
The average high temperature in July is 87.7 degrees, with an average low temperature in January of 28.9 degrees. The average rainfall is approximately 26.7 inches per year, with 1.4 inches of snow per year.
