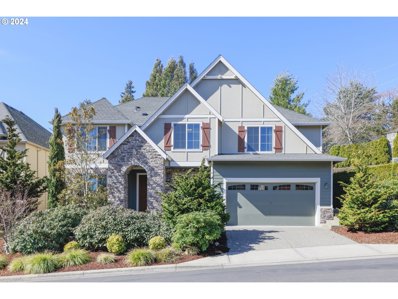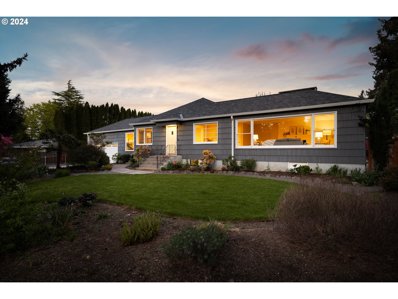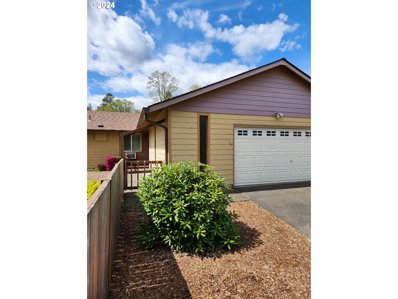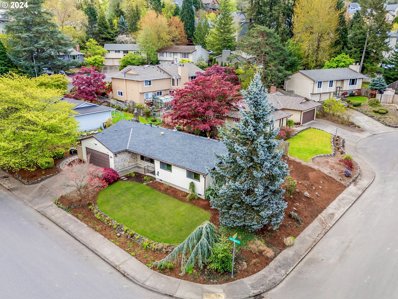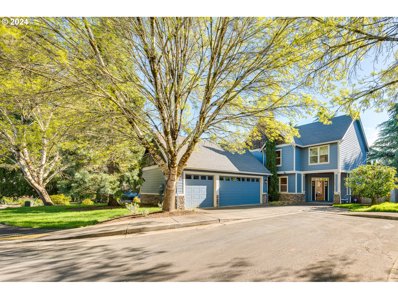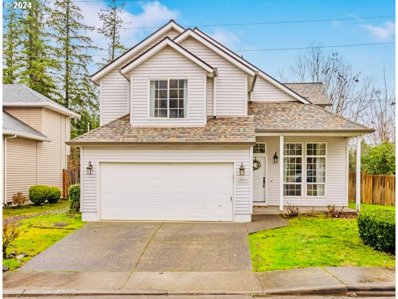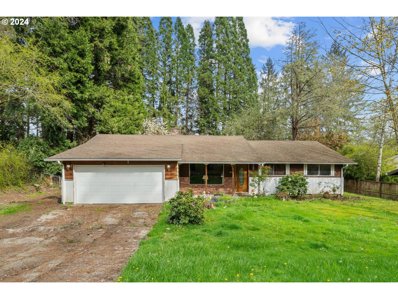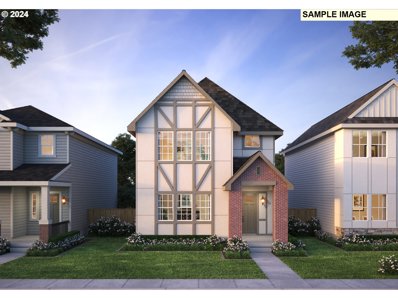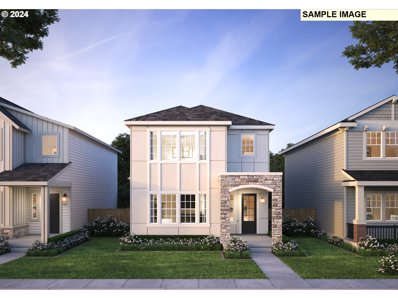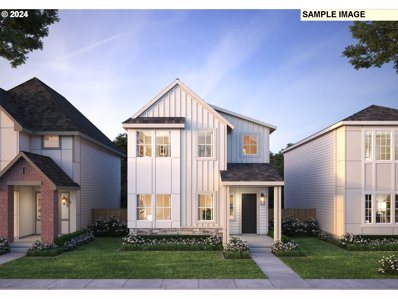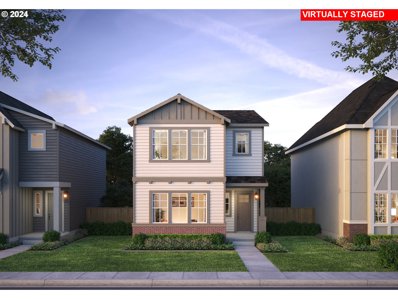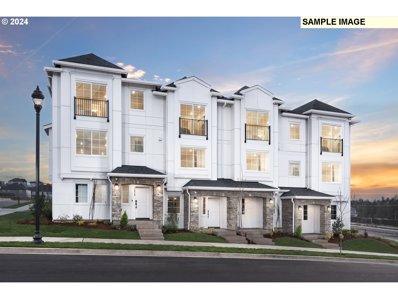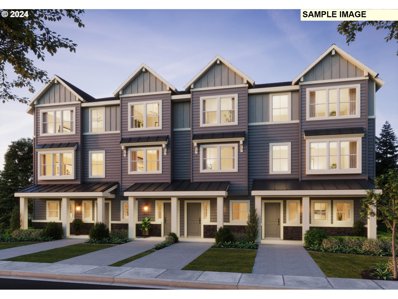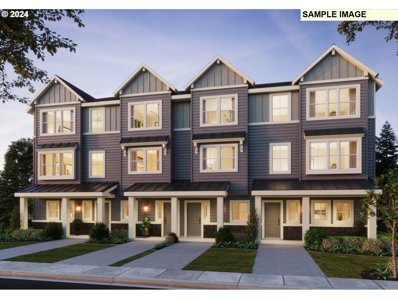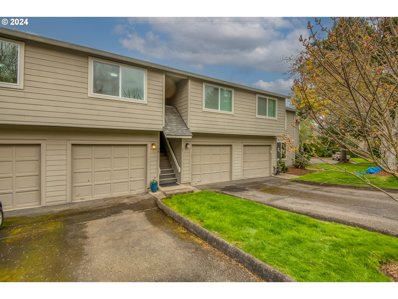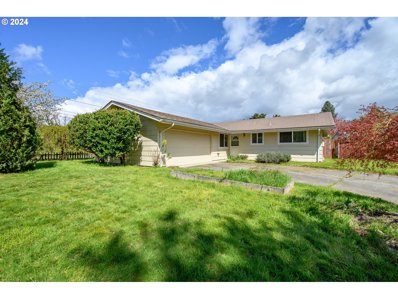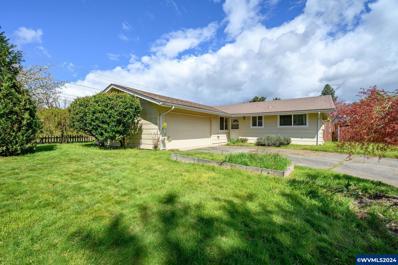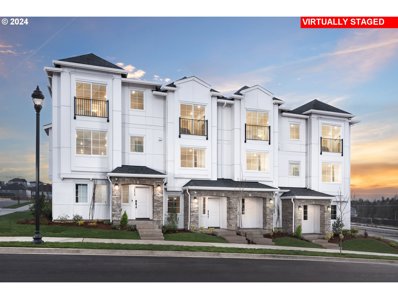Portland OR Homes for Sale
$759,000
8825 SW 82ND Ave Portland, OR 97223
- Type:
- Single Family
- Sq.Ft.:
- 2,077
- Status:
- NEW LISTING
- Beds:
- 3
- Lot size:
- 0.34 Acres
- Year built:
- 1960
- Baths:
- 3.00
- MLS#:
- 24590697
- Subdivision:
- GARDEN HOME - WHITFORD
ADDITIONAL INFORMATION
Just listed in Garden Home! This spacious home has over 2000 square feet all on one level, situated on a 1/3 acre corner lot. Featuring 3 bedrooms and 2.5 baths, it has undergone extensive updates, including a full kitchen renovation with new cabinets, countertops, lighting, tile backsplash, sink, disposal, vent hood, and stainless steel appliances. Other recent improvements include remodeled bathrooms, fresh interior paint, new interior doors, baseboards, and a built-in bar with updated cabinets, counters, and lighting. Gorgeous original hardwood floors. With multiple entertainment spaces, a large primary bedroom with ensuite bath, and two additional generously sized bedrooms, this home offers great space and functionality. Forced air heating and air conditioning, an 8-year-old roof with a transferable warranty and maintenance-free Gutter Shutter covers, and an oversized garage with RV/boat parking. The sunny backyard is perfect for entertaining and/or gardening, with a patio equipped with a gas line for a barbecue or fire pit/table. A backyard shed provides extra storage or studio space. Situated on a quiet dead-end road yet conveniently close to amenities including Washington Square Mall, grocery stores, dining options like Broder Soder, and easy access to highways 217 and I-5. Local parks are just a short distance away. Located in unincorporated Washington County (low taxes), the Beaverton School District, and near private schools such as Jesuit and St. John Fischer. Call today to schedule a private showing!
$799,000
8160 SW CARMEL Ct Portland, OR 97223
- Type:
- Single Family
- Sq.Ft.:
- 2,173
- Status:
- NEW LISTING
- Beds:
- 4
- Lot size:
- 0.16 Acres
- Year built:
- 1967
- Baths:
- 3.00
- MLS#:
- 24396010
ADDITIONAL INFORMATION
*** OPEN HOUSE 4/28/24 1-3PM *** Beautifully Remodeled, Ultra-Light & Bright Cape Cod Home on 7,000+ SF Corner Lot in Desirable Garden Home Neighborhood. NEW within past three years: Roof (with full transferrable warranty), Bosch & Miele stainless-steel appliances, granite & quartz counters, plus extensive tilework in kitchen, baths and laundry, Kohler & Delta Plumbing fixtures, recessed LED lighting through-out entire home, gas fireplace, concrete driveway and walkways, crawlspace vapor barrier. Hardwood floors through-out lower & upper levels. Two Andersen sliders lead to private covered composite deck and backyard. Floorplan can easily function as one-level living with 1,524 SF, 2-bedrooms and 1.5 bathrooms on main level. Upper level is 649 SF with 2-bedrooms, a loft/bonus room and 1-full bath featuring a soaker tub. All new lawn and in-ground sprinkler system. Washington County taxes. Garden Home Park just 0.4 mile away, 1 mile to Trader Joe's, 1.9 to Washington Square, 2.9 to Fred Meyer, 7.4 to downtown Portland.
Open House:
Saturday, 4/27 12:00-3:00PM
- Type:
- Single Family
- Sq.Ft.:
- 1,755
- Status:
- NEW LISTING
- Beds:
- 3
- Lot size:
- 0.32 Acres
- Year built:
- 1953
- Baths:
- 2.00
- MLS#:
- 24587860
ADDITIONAL INFORMATION
Traditional meets ranch meets daylight basement with mid century modern feels. First time on the market in 38 years, this home has been nothing but lovingly cared for. Beautiful, light filled, main level living area opens to a multi level deck with partially covered area that gives access to the back yard on the lower level. This home is move in ready as is, or make it your own. Large backyard ideal for kids. Very quiet neighborhood with great proximity to Washington Square, Garden Home shopping and Trader Joe's...all within minutes! Updates included but not limited to new roof, new solar panels, new leaf drop gutters, new high efficiency furnace and full house back up generator. This property is in prime condition and is a definite must see!
$430,000
7810 SW PITIC Ln Portland, OR 97223
- Type:
- Single Family
- Sq.Ft.:
- 960
- Status:
- NEW LISTING
- Beds:
- 3
- Lot size:
- 0.27 Acres
- Year built:
- 1971
- Baths:
- 1.00
- MLS#:
- 24078052
ADDITIONAL INFORMATION
This clean and well maintained single level home rests on a quiet cul-de-sac and boasts 3 bedrooms and a full bathroom. This property has established landscaping creating a true gardeners paradise in the spacious back yard. Aluminum siding with a metal roof ensure low maintenance living. Leaf Guard gutters, updated vinyl windows, a ductless heating and cooling system and high efficiency water heater add to the appeal of this gorgeous home. Lastly, because of the over sized yard it may be possible to build an ADU or potentially a large add on to the house(subject to local jurisdiction approval).
$625,000
7621 SW OAK St Portland, OR 97223
Open House:
Friday, 4/26 5:00-7:00PM
- Type:
- Single Family
- Sq.Ft.:
- 2,745
- Status:
- NEW LISTING
- Beds:
- 3
- Lot size:
- 0.24 Acres
- Year built:
- 1928
- Baths:
- 2.00
- MLS#:
- 24251128
ADDITIONAL INFORMATION
Modern farmhouse with all its charm intact! Ideal layout with generous kitchen, dining, and living space on the main floor, and three bedrooms on the upper floor. French doors, a cozy fireplace, and hardwoods throughout all add to the romance. The waterproofed basement is ready to be finished for extra room or perfect for storage. Sitting on almost a quarter acre, this sweet home continues its legacy of owners who have thoughtfully maintained and updated it, inside and out. Surrounded by a new fence and mature trees, it evokes a private, country feel, all while being convenient to amenities, parks, and freeways.
$659,000
9635 SW PIHAS St Portland, OR 97223
Open House:
Saturday, 4/27 2:00-4:00PM
- Type:
- Single Family
- Sq.Ft.:
- 2,166
- Status:
- NEW LISTING
- Beds:
- 4
- Lot size:
- 0.17 Acres
- Year built:
- 2004
- Baths:
- 3.00
- MLS#:
- 24508401
- Subdivision:
- DOWNTOWN TIGARD
ADDITIONAL INFORMATION
Located in a quiet neighborhood of Tigard, convenient to parks and shopping, this well-maintained home sits on a large landscaped lot and features solar panels and a newer roof for enhanced sustainability. The house includes four bedrooms, highlighted by a spacious primary suite. Refinished hardwood floors lead through the formal living and dining areas to a separate open family room. The kitchen is equipped with an island and updated appliances including an induction stove. Kitchen eating nook has built in desk space and a slider to a covered patio area with raised planters, paver stones, mature landscaping, sprinkler system, a great tool shed and privacy. SEE FULL LIST OF FEATURES! A must see! Open house this weekend! Saturday and Sunday April 27th and 28th 2-4pm.
$1,200,000
6455 SW RANGE Ter Portland, OR 97223
- Type:
- Single Family
- Sq.Ft.:
- 3,192
- Status:
- NEW LISTING
- Beds:
- 4
- Lot size:
- 0.21 Acres
- Year built:
- 2012
- Baths:
- 3.00
- MLS#:
- 24022840
ADDITIONAL INFORMATION
One-of-a-kind, 2-story, 4bd/3bath custom-built home in Raleigh Hills at the upscale Arbor Greens community featuring 9 custom-built homes right across the Portland Golf community with direct to the club, and direct access to the regional biking/walking trails, Fanno Creek natural trail, Vista point, etc. This amazing home features an open floor plan, custom trim work, high-quality windows, a big open chef kitchen with a large granite island, high-end backslash tile, a walk-in pantry, double ovens, ss/appliances, a formal dining room, office, large living room with lots of windows and gas fireplace, a full-size guest bathroom, 4 bedrooms with walk-in closets, a oversized rec room, a spacious laundry room with sink and cabinet space, a large master bedroom with a soak tub and separate shower with a huge walk-in closet. Too many features to list...Deep 3-car attached garage with lots of room for storage or toys, private, fenced, fully landscaped terraced backyard with a private sports court and multiple patio pads to enjoy your outdoor living. HOA includes front yard maintenance. Must see! Will not last!
- Type:
- Single Family
- Sq.Ft.:
- 2,986
- Status:
- NEW LISTING
- Beds:
- 3
- Lot size:
- 0.29 Acres
- Year built:
- 1941
- Baths:
- 2.00
- MLS#:
- 24285696
ADDITIONAL INFORMATION
Updated Vintage Tigard Ranch style home with wood floors, new kitchen, huge living room with gorgeous white brick fireplace, a period coffered ceiling and massive windows! Before we go through the menu, take a moment and talk through the Speak Easy door grate in the front door. Now the goodies! New Electrical panel, all new supply plumbing, High efficiency forced air gas furnace with AC, mostly vinyl double pane windows (except for the large living room windows) new gutters and a new roof! With freshened up landscaping in the front yard, the side yard and back yard are low maintenance and ready for your ideas. Let's have a look at this gorgeous remodeled "period" kitchen! Beautiful vintage cabinets with quartz counters, glass drawer pulls and a clever diagonal corner cabinet. Be sure to pull that open when you arrive! Stainless appliances, a farmer's sink, tasteful pendant lighting over the open counter and a skylight! The step down kitchen eating area also has wood floors and a vinyl slider out to the deck and yards. Lower level adds very usable space with 2 bonus rooms, laundry area, gym or hobby area and a 1940's canning room just like grandma's house! 2 car garage and open yard areas, this home is totally ready for your 1940 remake.
- Type:
- Single Family
- Sq.Ft.:
- 1,046
- Status:
- NEW LISTING
- Beds:
- 3
- Lot size:
- 0.21 Acres
- Year built:
- 1979
- Baths:
- 2.00
- MLS#:
- 24507828
- Subdivision:
- METZGER
ADDITIONAL INFORMATION
Offer deadline is Saturday 4/27 at 2:00 PM.Adorable new listing on oversized lot in outstanding location! Gorgeous, fenced yard with mature landcaping! Tons of natural light, french doors off of dining room to charming deck. Wood burning fireplace with insert. Double, attatched garage, laundry room off of third bedroom..newer roof and vinyl windows...plenty of room for r.v. parking/boat..tool shed..This a sweet gem just awaiting your personal touches!
- Type:
- Single Family
- Sq.Ft.:
- 1,524
- Status:
- NEW LISTING
- Beds:
- 3
- Lot size:
- 0.18 Acres
- Year built:
- 1974
- Baths:
- 2.00
- MLS#:
- 24092039
ADDITIONAL INFORMATION
Nestled within an established quiet neighborhood painted with old-growth greenery, Ashdale Drive in Garden Home offers convenient access to some of Oregon's best schools and an array of shopping including nearby Washington Square. This single level is well-sized, with three large bedrooms, a dining space, a spacious kitchen, and two living areas, one featuring a gas fireplace. The kitchen has been nicely updated with a tile backsplash, quartz countertops, and a pleasing two-tone cabinet color scheme. Enjoy the spacious primary suite that is nearly 235 sf. and features two closets (one large walk-in) and a tiled ensuite bathroom with a shower/bathtub combo. Easily entertain in the backyard on your large concrete patio with gas hookup and overlook your low-maintenance landscape while being shaded by established old-growth trees. The back and side yards were designed for gardeners with raised beds (w/ drip irrigation) and ample areas for planting shrubbery and flowers. The roof was replaced in January 2024 and has a transferable warranty for the next owner. Living in Garden Home offers a unique opportunity to enjoy Portland's vibrancy and industry without the hassle, traffic, and headache. You will also enjoy quick access to Beaverton and Hillsboro for jobs with Nike, Amazon, and Intel. Within the Garden Home community, you will appreciate the Rec Center and Garden Home Marketplace, which are less than a mile away. You can walk 15 minutes to stores such as Trader Joe's, Starbucks and Ace Hardware, plus restaurants. With some of the Portland Metro's best schools within a short distance, Ashdale sits within Southridge's district. Younger families will enjoy Whitford Middle School, ranked #1 in Oregon, and Montclair Elementary ranked #25 in the State per Niche. For private education, the home is located 10 min. from Jesuit High School and OES, and 12 min. from Catlin Gable. These three private schools rank first, second, and third for Porland's best schools per Niche.
$695,000
11142 SW 117TH Ter Tigard, OR 97223
Open House:
Saturday, 4/27 2:00-4:00PM
- Type:
- Single Family
- Sq.Ft.:
- 2,279
- Status:
- Active
- Beds:
- 4
- Lot size:
- 0.17 Acres
- Year built:
- 2005
- Baths:
- 3.00
- MLS#:
- 24639461
ADDITIONAL INFORMATION
Located in the heart of Tigard, this property offers an incredible balance ofprivacy and accessibility. 4 beds and 2.5 baths and it is situated at the back of a private road. The generous floorplan includes a main level office, and ample space for comfortable living andentertaining. The kitchen has custom tile flooring and counters. Main floor slider opens up to beautiful covered patio with peacful backyard oasis. Eastern facing yard with beautiful sunrise views. The backyard is ideal for both relaxing or hosting gatherings. The master suitefeatures a vaulted ceiling, a spacious walk-in closet, and ensuite bathroom.Close proximity to shopping centers, restaurants, parks, and schools as well aseasy access to major highways and public transportation. From rustic Maplefloors to a 3 car garage, this home has so much to offer.
- Type:
- Single Family
- Sq.Ft.:
- 1,924
- Status:
- Active
- Beds:
- 4
- Lot size:
- 0.12 Acres
- Year built:
- 1998
- Baths:
- 3.00
- MLS#:
- 24469301
- Subdivision:
- PROGRESS RIDGE
ADDITIONAL INFORMATION
Welcome to this stunning 4-bedroom, 2.5-bathroom residence, ideally located within walking distance to all the shops and restaurants at Progress Ridge. Enjoy the convenience of having everything you need just a short stroll away, creating a lifestyle of ease and accessibility.Step into the living room, where vaulted ceilings create a bright and inviting space. It's the perfect gathering place for family and friends. The atmosphere is both relaxing and conducive to entertaining, making it a versatile area for various occasions.The heart of the home is the updated kitchen, featuring granite countertops and stainless steel appliances. This culinary haven is as stylish as it is functional, providing the ideal space for meal preparation and casual dining. The kitchen is a focal point, adding a touch of sophistication to the overall design. It's also open to the cozy family room, featuring a gas fireplace.With four bedrooms, including a Primary bedroom with an en-suite bathroom, there is ample space for personal retreats and guest accommodation. The layout offers flexibility to adapt to your evolving needs, whether it's a home office, a gym, or additional sleeping quarters.A significant highlight of this property is the brand new 50-year roof and gutters, ensuring longevity and durability. This not only enhances the curb appeal but also provides a sense of security in knowing that your home is well-protected against the elements.In summary, this home is a perfect combination of style, convenience, and functionality. With its updated features, thoughtful design, and prime location, this home presents an opportunity for a lifestyle upgrade. Your dream home is ready for you!
$499,999
8170 SW 87TH Ave Portland, OR 97223
- Type:
- Single Family
- Sq.Ft.:
- 1,333
- Status:
- Active
- Beds:
- 3
- Lot size:
- 0.38 Acres
- Year built:
- 1959
- Baths:
- 2.00
- MLS#:
- 24505550
ADDITIONAL INFORMATION
This ranch-style home boasts 3 bedrooms and 1.1 bathrooms, offering ample space for comfortable living. Although the property requires some renovation, it presents a fantastic opportunity for buyers willing to invest in its potential. The expansive lot has the potential to be divided through county regulations, although buyers must conduct their due diligence in this regard. The living room is adorned with a charming wood beam ceiling, complemented by large windows that flood the space with natural light, and a striking brick fireplace adds a cozy ambiance. The kitchen features an abundance of cabinets for storage and a spacious eat-in area with a sliding door leading to the back patio, perfect for outdoor dining or relaxation. The oversized lot is fully fenced and wooded, providing privacy and serenity. Situated in the sought-after Garden Home area, this property offers both convenience and tranquility. Don't miss out on this incredible opportunity to make this house your dream home!
- Type:
- Single Family
- Sq.Ft.:
- 2,476
- Status:
- Active
- Beds:
- 4
- Year built:
- 2024
- Baths:
- 3.00
- MLS#:
- 24491422
ADDITIONAL INFORMATION
Beautiful, 3-level, 4-bedroom with a spacious Bonus Room! Tour Model Homes daily with onsite representative at our community, Axiom by New Home Co., Photos and virtual Tour are of Model Homes, not of the actual home listed. Experience the charming main street living in the coveted River Terrace Master Plan community. Open floorplan boasts 10-foot ceilings, creating an airy and inviting ambiance. Abundant windows flood the space with natural light, highlighting the refined architectural details throughout. Come explore our new community and town center. Enjoy a suburban setting with urban energy that includes over 25,000 sq. ft. of retail and recreation spaces including a town center, walking paths, dog parks, and more! Come tour today with an on-site representative! Agent must accompany. Be a part of our vibrant neighborhood today!
- Type:
- Single Family
- Sq.Ft.:
- 2,476
- Status:
- Active
- Beds:
- 4
- Year built:
- 2024
- Baths:
- 3.00
- MLS#:
- 24404492
- Subdivision:
- AXIOM AT RIVER TERRACE
ADDITIONAL INFORMATION
Beautiful, 3-level, 4-bedroom with a spacious Bonus Room! Tour Model Homes daily with onsite representative at our community, Axiom by New Home Co., and experience the charming main street living in the coveted River Terrace Master Plan community. Open floorplan boasts 10-foot ceilings, creating an airy and inviting ambiance. Abundant windows flood the space with natural light, highlighting the refined architectural details throughout. Come explore our new community and town center. Enjoy a suburban setting with urban energy that includes over 25,000 sq. ft. of retail and recreation spaces including a town center, walking paths, dog parks, and more! Come tour today with an on-site representative! Agent must accompany. Be a part of our vibrant neighborhood today!
- Type:
- Single Family
- Sq.Ft.:
- 1,958
- Status:
- Active
- Beds:
- 4
- Year built:
- 2024
- Baths:
- 3.00
- MLS#:
- 24163239
- Subdivision:
- AXIOM AT RIVER TERRACE
ADDITIONAL INFORMATION
spacious four-bedroom, tour Model Homes daily with onsite representative at our community, Axiom by New Home Co., and experience the charming main street living in the coveted River Terrace Master Plan community. Open floorplan boasts 10-foot ceilings, creating an airy and inviting ambiance. Abundant windows flood the space with natural light, highlighting the refined architectural details throughout. Come explore our new community and town center. Enjoy a suburban setting with urban energy that includes over 25,000 sq. ft. of retail and recreation spaces including a town center, walking paths, dog parks, and more! Come tour today with an on-site representative! Be a part of our vibrant neighborhood today!
- Type:
- Single Family
- Sq.Ft.:
- 1,597
- Status:
- Active
- Beds:
- 3
- Year built:
- 2024
- Baths:
- 3.00
- MLS#:
- 24066389
- Subdivision:
- AXIOM AT RIVER TERRACE
ADDITIONAL INFORMATION
Beautiful, spacious 3-bedroom. Tour Model Homes daily with onsite representative at our community, Axiom by New Home Co., and experience the charming main street living in the coveted River Terrace Master Plan community. Open floorplan boasts 10-foot ceilings, creating an airy and inviting ambiance. Abundant windows flood the space with natural light, highlighting the refined architectural details throughout. Come explore our new community and town center. Enjoy a suburban setting with urban energy that includes over 25,000 sq. ft. of retail and recreation spaces including a town center, walking paths, dog parks, and more! Come tour today with an on-site representative! Agent must accompany. Be a part of our vibrant neighborhood today!
- Type:
- Single Family
- Sq.Ft.:
- 1,208
- Status:
- Active
- Beds:
- 2
- Year built:
- 2024
- Baths:
- 2.00
- MLS#:
- 24157647
- Subdivision:
- AXIOM AT RIVER TERRACE
ADDITIONAL INFORMATION
Come and explore our beautiful townhomes at the Axiom community by New Home Co.! Estimated Completions Date AUGUST-SEPTEMBER. Located in the coveted River Terrace neighborhood, this charming 2-bedroom 2-bathroom Townhome is perfect for new home buyers who want to make an easy transition from living in an apartment to your very own home! Tuck your vehicles away in the tandem car garage on the ground floor and work your way up to two levels of comfortable living space. The second level has an open floorplan creating an airy and inviting ambiance with abundant windows that flood the home with natural light accenting the refined architectural details throughout. The community gives you a suburban setting with a new urban energy that will include over 25,000 sqft of retail and recreation space that includes a retail town center, pickleball courts, walking paths, dog parks, and a 9-acre park for family fun. Just minutes from Progress Ridge Shopping Center, Big Al?s, New Seasons, Dutch Bros, and Whole Foods, you have convenience all around you. Our on-site representatives are here to give you a tour and answer any questions you have. Agent must accompany. We look forward to seeing you!
- Type:
- Single Family
- Sq.Ft.:
- 1,208
- Status:
- Active
- Beds:
- 2
- Year built:
- 2024
- Baths:
- 2.00
- MLS#:
- 24671052
- Subdivision:
- AXIOM AT RIVER TERRACE
ADDITIONAL INFORMATION
Come and explore our beautiful townhomes at the Axiom community by New Home Co.! Estimated Completions Date AUGUST-SEPTEMBER. Located in the coveted River Terrace neighborhood, this charming 2-bedroom 2-bathroom Townhome is perfect for new home buyers who want to make an easy transition from living in an apartment to your very own home! Tuck your vehicles away in the tandem car garage on the ground floor and work your way up to two levels of comfortable living space. The second level has an open floorplan creating an airy and inviting ambiance with abundant windows that flood the home with natural light accenting the refined architectural details throughout. The community gives you a suburban setting with a new urban energy that will include over 25,000 sqft of retail and recreation space that includes a retail town center, pickleball courts, walking paths, dog parks, and a 9-acre park for family fun. Just minutes from Progress Ridge Shopping Center, Big Al?s, New Seasons, Dutch Bros, and Whole Foods, you have convenience all around you. Our on-site representatives are here to give you a tour and answer any questions you have. Agent must accompany. We look forward to seeing you!
- Type:
- Single Family
- Sq.Ft.:
- 1,592
- Status:
- Active
- Beds:
- 3
- Year built:
- 2024
- Baths:
- 3.00
- MLS#:
- 24198994
- Subdivision:
- AXIOM AT RIVER TERRACE
ADDITIONAL INFORMATION
Explore the beautiful townhomes at the Axiom community by New Home Co.! Estimated Completion AUGUST-SEPTEMBER 2024! Experience the charming main street living in the coveted River Terrace Master Plan community. This spacious 3-bedroom, open floorplan creating an airy and inviting ambiance. Abundant windows flood the space with natural light, highlighting the refined architectural details throughout. Come explore our new community and town center. Enjoy a suburban setting with urban energy that includes over 25,000 sq. ft. of retail and recreation spaces including a town center, walking paths, dog parks, and more! Come tour today with an on-site representative! Be a part of our vibrant neighborhood today!
- Type:
- Single Family
- Sq.Ft.:
- 1,208
- Status:
- Active
- Beds:
- 2
- Year built:
- 2024
- Baths:
- 2.00
- MLS#:
- 24109166
- Subdivision:
- AXIOM AT RIVER TERRACE
ADDITIONAL INFORMATION
Come and explore our beautiful townhomes at the Axiom community by New Home Co.! Estimated Completions Date AUGUST-SEPTEMBER. Located in the coveted River Terrace neighborhood, this charming 2-bedroom 2-bathroom Townhome is perfect for new home buyers who want to make an easy transition from living in an apartment to your very own home! Tuck your vehicles away in the tandem car garage on the ground floor and work your way up to two levels of comfortable living space. The second level has an open floorplan creating an airy and inviting ambiance with abundant windows that flood the home with natural light accenting the refined architectural details throughout. The community gives you a suburban setting with a new urban energy that will include over 25,000 sqft of retail and recreation space that includes a retail town center, pickleball courts, walking paths, dog parks, and a 9-acre park for family fun. Just minutes from Progress Ridge Shopping Center, Big Al?s, New Seasons, Dutch Bros, and Whole Foods, you have convenience all around you. Our on-site representatives are here to give you a tour and answer any questions you have. Agent must accompany. We look forward to seeing you!
- Type:
- Condo
- Sq.Ft.:
- 814
- Status:
- Active
- Beds:
- 2
- Year built:
- 1981
- Baths:
- 1.00
- MLS#:
- 24340341
ADDITIONAL INFORMATION
Newly refreshed and darling condo in a great complex- Tigard Woods! Open and light, this unit has all new paint throughout including cabinets, fireplace, trim & doors. Also new: carpet, fixtures, hardware, stainless appliances. Living room has wood burning fireplace and a nice size deck. Newer luxury vinyl plank throughout living areas. The large one car attached garage has a separate storage unit and laundry hookups. The complex has newer siding, roof and windows. GREAT location convenient to I-5, Hwy 217, Hwy 99, bus-lines, shopping, restaurants and more! The complex is quiet and well kept. WELCOME HOME!
- Type:
- Single Family
- Sq.Ft.:
- 1,106
- Status:
- Active
- Beds:
- 3
- Lot size:
- 0.16 Acres
- Year built:
- 1967
- Baths:
- 2.00
- MLS#:
- 24376300
- Subdivision:
- Meadow
ADDITIONAL INFORMATION
Relax, and enjoy the open floorplan living in this comfortable home. Add your personal touch to make this home amazing! On a large corner lot located just blocks from the Fanno Creek + Fowler Woods Trails and the Nature Park + Wetlands Overlook, you can easily enjoy nature adventures just outside your front door. Plus all the restaurants, shopping, and amenities are within a mile or two, offering the best of both worlds! The large fenced backyard offers lots of space for entertaining, gardening, and pets. Welcome home!
$449,900
10455 SW Meadow St Tigard, OR 97223
- Type:
- Single Family
- Sq.Ft.:
- 1,106
- Status:
- Active
- Beds:
- 3
- Lot size:
- 0.16 Acres
- Year built:
- 1967
- Baths:
- 2.00
- MLS#:
- 815467
ADDITIONAL INFORMATION
Relax, and enjoy the open floor plan living in this comfortable home. Add your personal touch to make this home amazing! On a large corner lot located just blocks from the Fanno Creek + Fowler Woods Trails and the Nature Park + Wetlands Overlook, you can easily enjoy nature adventures just outside your front door. Plus all the restaurants, shopping, and amenities are within a mile or two, offering the best of both worlds! The large fenced backyard offers lots of space for entertaining, gardening, and pets. Welcome home!
- Type:
- Single Family
- Sq.Ft.:
- 1,597
- Status:
- Active
- Beds:
- 3
- Year built:
- 2024
- Baths:
- 3.00
- MLS#:
- 24057200
- Subdivision:
- AXIOM AT RIVER TERRACE
ADDITIONAL INFORMATION
Chic 3-Bed Townhome! Step into the future of living with our brand-new 3-bed townhome in the heart of River Terrace. This isn't just a home; it's an experience designed for contemporary living.The sleek kitchen is a chef's dream, featuring an expansive island for casual dining, and a trendy pantry for all your lifestyle needs.The living area is flooded with natural light through large windows, creating a vibrant space. Extend the good times to your covered patio, perfect for relaxation or entertaining.Outside, our townhome flaunts designer flair with cool stone touches, making it a style statement.Three bedrooms promise cozy nights, and the bathrooms? Pure aesthetic goals with modern fixtures.Park your ride in the spacious garage, offering convenience and extra storage for all your belongings.Located near Axiom's future mixed-use amenities, this isn't just a home; it's the epicenter of your social and work life. Enjoy a suburban setting with urban energy that includes over 25,000 sq. ft. of retail and recreation spaces including a town center, walking paths, dog parks, basketball, picke ball and more! Come tour today with a on-site representative! Be a part of our vibrant neighborhood today!


Portland Real Estate
The median home value in Portland, OR is $421,700. This is higher than the county median home value of $401,600. The national median home value is $219,700. The average price of homes sold in Portland, OR is $421,700. Approximately 57.96% of Portland homes are owned, compared to 38.53% rented, while 3.52% are vacant. Portland real estate listings include condos, townhomes, and single family homes for sale. Commercial properties are also available. If you see a property you’re interested in, contact a Portland real estate agent to arrange a tour today!
Portland, Oregon 97223 has a population of 51,355. Portland 97223 is less family-centric than the surrounding county with 32.84% of the households containing married families with children. The county average for households married with children is 37.21%.
The median household income in Portland, Oregon 97223 is $70,120. The median household income for the surrounding county is $74,033 compared to the national median of $57,652. The median age of people living in Portland 97223 is 37.7 years.
Portland Weather
The average high temperature in July is 81 degrees, with an average low temperature in January of 34.7 degrees. The average rainfall is approximately 40.8 inches per year, with 1.8 inches of snow per year.

