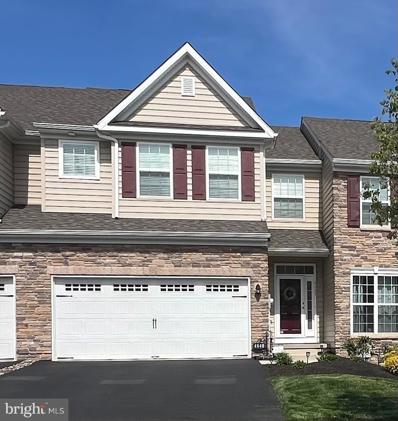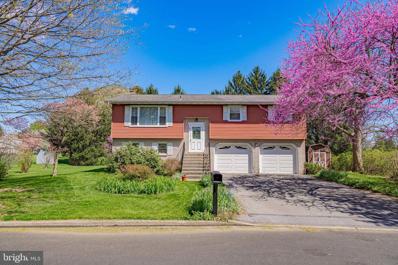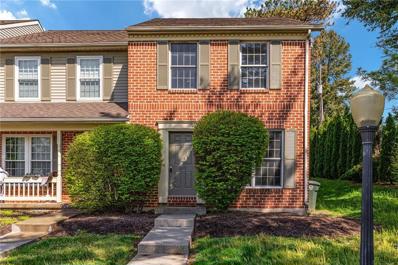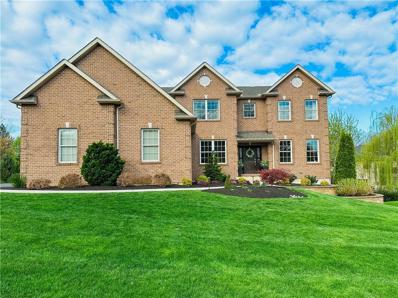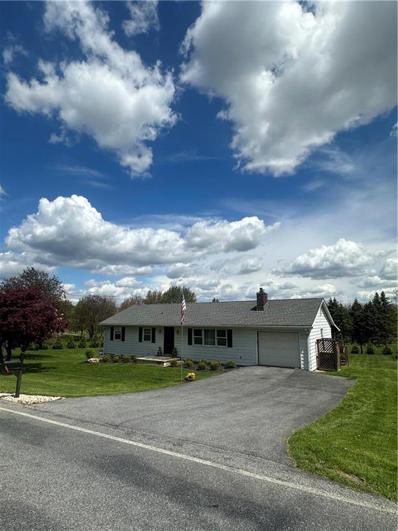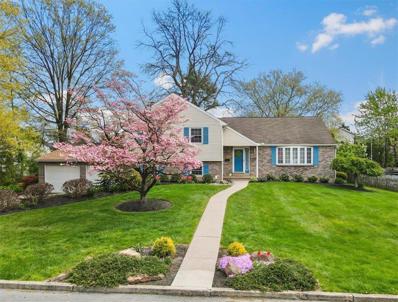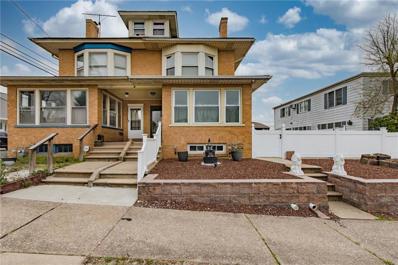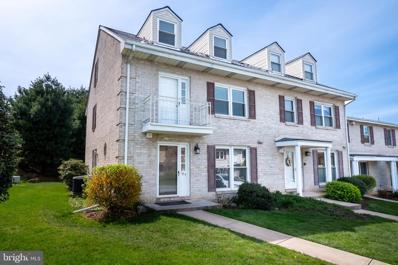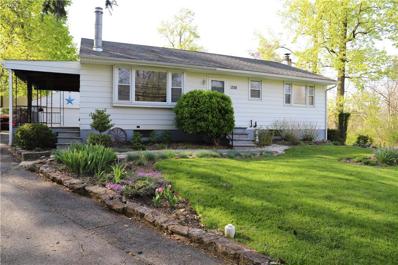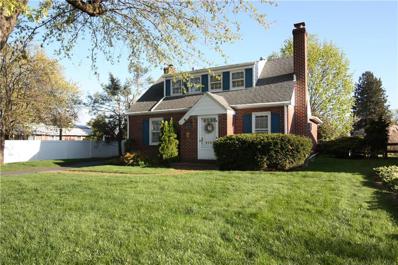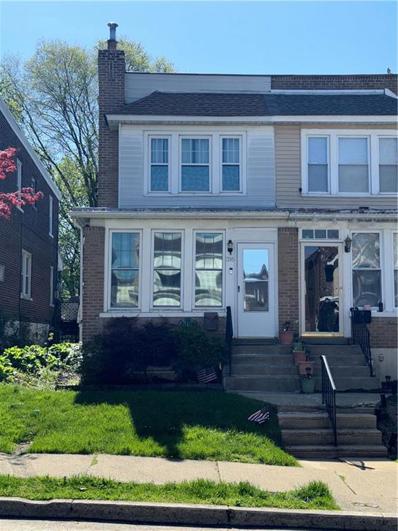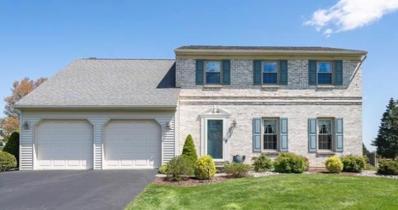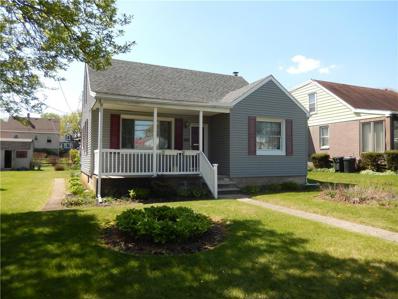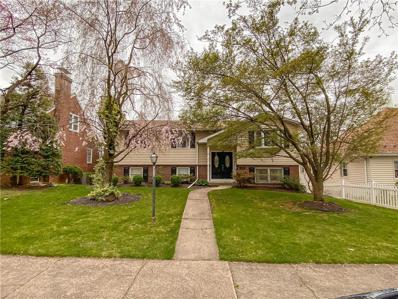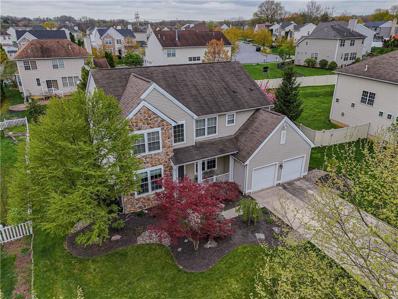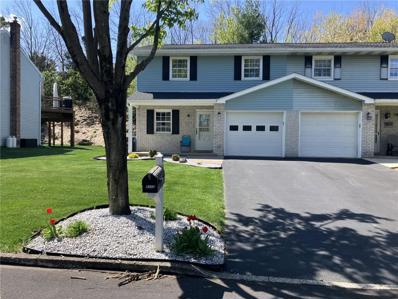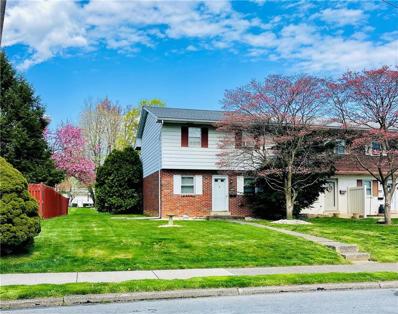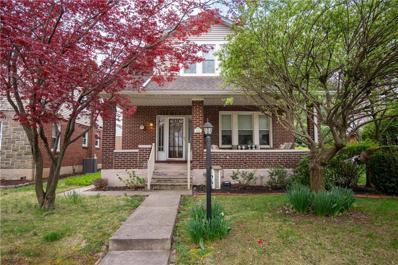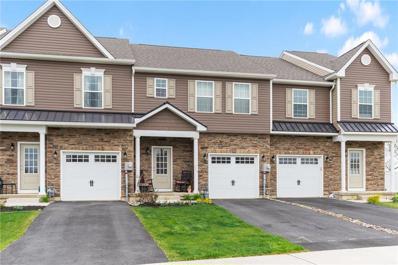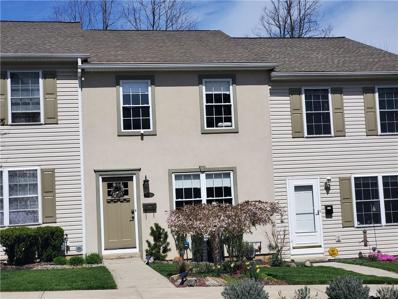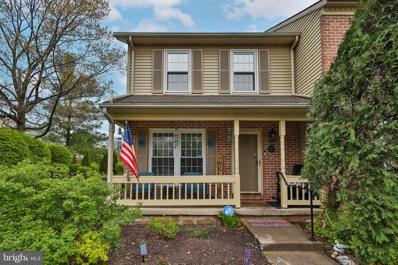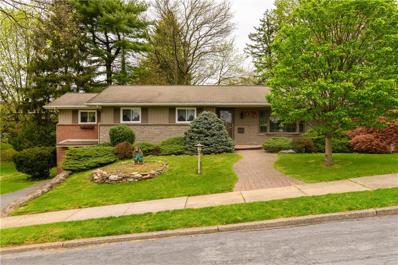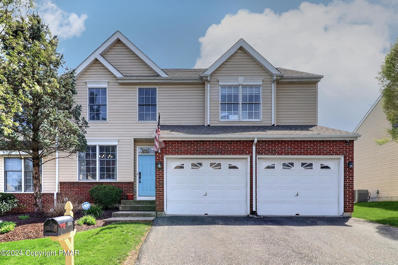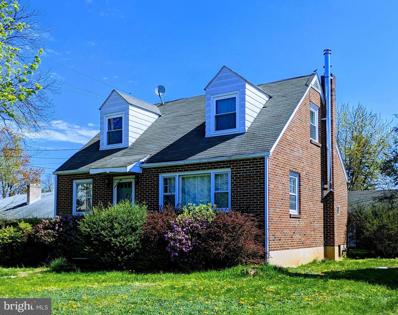Allentown PA Homes for Sale
- Type:
- Single Family
- Sq.Ft.:
- 2,201
- Status:
- NEW LISTING
- Beds:
- 3
- Lot size:
- 0.06 Acres
- Year built:
- 2004
- Baths:
- 3.00
- MLS#:
- 736578
- Subdivision:
- Cedar Creek Farms
ADDITIONAL INFORMATION
Welcome to this move-in ready townhome with over 2,300 square feet of living space in the top-rated Parkland School District! As you enter, you'll be greeted by a two-story foyer and hardwood floors. The eat-in kitchen is complete with a gas range and a pantry. Adjacent to the kitchen, is a dining area with a sliding glass door leading out to the deck, ideal for al fresco dining or enjoying your morning coffee. The dining area seamlessly flows into the living room, where a cozy gas fireplace is ideal for relaxation and ambiance. A convenient half bath for guests rounds out the main level. Upstairs, you'll find a spacious primary bedroom featuring a walk-in closet and a 5-piece ensuite bath. Two additional bedrooms, a hall bath, and a convenient laundry room complete the upper level. The finished basement with a dry bar offers additional living space, perfect for a rec room, gaming area, home theater or office. This home also features central air, economical gas heat, a Culligan water softener and purification system, and a 2-car attached garage. Enjoy a low-maintenance lifestyle with the HOA covering yard maintenance, snow removal, and the upcoming installation of a new roof this summer. Plus, residents have access to community amenities such as a pool, tennis courts, and clubhouse. Great location, close to shopping, restaurants, and easy highway access.
- Type:
- Single Family
- Sq.Ft.:
- 1,939
- Status:
- NEW LISTING
- Beds:
- 3
- Year built:
- 2019
- Baths:
- 3.00
- MLS#:
- PALH2008406
- Subdivision:
- Hidden Meadows
ADDITIONAL INFORMATION
Welcome to this immaculate 3 bedroom/2.5 bath townhouse with a 2-car garage in the desirable Hidden Meadows community in Parkland School district. Pride of ownership shines through this like new pristine home built in 2019. Admire the beauty of vaulted ceilings & a wall of windows in the living area that flood the space with radiant natural light, creating an inviting atmosphere for everyday living. Awaiting you is a modern kitchen equipped with abundant cabinetry, a pantry, sleek granite countertops, & stainless-steel appliances. The first-floor primary bedroom suite offers plenty of privacy, providing a retreat-like space for relaxation & two large closets including a large walk-in. Upstairs features two more sizable bedrooms offering ample closet space, alongside a loft area perfect for additional living space. Enjoy the modern elegance of newer solid hardwood floors that span both levels. The entire house has been professionally painted, adding a fresh & inviting touch throughout. Transition seamlessly to outdoor living by stepping onto the inviting composite deck, perfect for entertaining or serene relaxation. Plus, there's a full unfinished daylight basement offering ample storage or potential for customization. This home's prime location offers convenience with proximity to hospitals, universities, restaurants, & shopping destinations with quick access to the Pa Turnpike, Rt 78 & Rt 22. This residence promises a lifestyle of comfort & convenience in an ideal location.
- Type:
- Single Family
- Sq.Ft.:
- 1,742
- Status:
- NEW LISTING
- Beds:
- 4
- Lot size:
- 0.36 Acres
- Year built:
- 1980
- Baths:
- 2.00
- MLS#:
- PALH2008370
- Subdivision:
- Fernwood Terrace
ADDITIONAL INFORMATION
OPEN HOUSE Sat 4/27 and Sun 4/28 1-3 PM!!!!! LOCATION LOCATION LOCATION...This Parkland Single Family Home, surrounded by parks, playgrounds, and walking trails, is available for the first time in over 40 years! Everything you need is right here in this 4 bedroom, 2 full bath bi-level with oversized 2 car garage and beautiful private back yard. High dollar upgrades were done for you by this owner, including the roof, windows, slider, CENTRAL AC, along with kitchen and bathroom updates. With spacious living areas, sizable bedrooms, and easy access to Route 22, this one is a must-see. Fernwood Terrace Singles RARELY come on the market. Don't miss your chance to make this one YOURS!!!
- Type:
- Single Family
- Sq.Ft.:
- 1,188
- Status:
- NEW LISTING
- Beds:
- 2
- Year built:
- 1989
- Baths:
- 3.00
- MLS#:
- 736720
- Subdivision:
- Cross Keys
ADDITIONAL INFORMATION
Welcome to Cross Keys! This townhome style condominium, in Parkland school district, offers low maintenance living in a private community. the first floor living area, leading out to the private deck, is great for entertaining or just enjoying the privacy. The second floor features the Master suite, with 2 closets and vaulted ceiling. Brand new wall to wall carpet on the 2nd floor, and brand new luxury vinyl flooring on the 1st floor. Schedule your showing while this opportunity is still available!
- Type:
- Single Family
- Sq.Ft.:
- 4,776
- Status:
- NEW LISTING
- Beds:
- 5
- Lot size:
- 0.38 Acres
- Year built:
- 2016
- Baths:
- 5.00
- MLS#:
- 736606
- Subdivision:
- Treetop Estates
ADDITIONAL INFORMATION
Exceptional in every way, this Parkland home combines luxurious amenities with technological conveniences for a sophisticated and modern lifestyle. A large foyer welcomes you into the heart of the home - a two-story great room that opens to a spacious eat-in kitchen with ceiling-height cabinets, granite countertops, island, walk-in pantry, and range with ultra quiet Kobe vent hood that automatically brings fresh air into the home via the HVAC system. Off the kitchen, you'll find a mudroom with custom storage and an extra deep 3-car garage. A sunny dining room, office, bedroom (currently playroom), and full bath complete the first floor. Upstairs, you'll find an ensuite bedroom, 2 bedrooms with a Jack & Jill bath, laundry room, and master suite - a luxurious and tranquil retreat with gas fireplace, tray ceiling, custom walk-in closet, master bath with 2 vanities, walk-in shower, jetted tub, and heated floors. The walk-out lower level with 9' ceilings was designed for fun and entertaining. A wet bar with ample storage and seating overlooks the rec room with patio access. The backyard is a relaxing oasis with freeform Gunite salt water pool, spa & waterfall, outdoor kitchen with covered dining, extensive landscaping and hardscaping. Control4 home automation system, Cat5 technology, SimpliSafe security system with audio/video surveillance and water alarm, whole home generator. Built with a focus on quality, functionality, and design, this truly remarkable property is a rare find.
Open House:
Saturday, 4/27 10:00-1:00PM
- Type:
- Single Family
- Sq.Ft.:
- 1,222
- Status:
- NEW LISTING
- Beds:
- 2
- Lot size:
- 0.8 Acres
- Year built:
- 1969
- Baths:
- 2.00
- MLS#:
- 736700
- Subdivision:
- Not In Development
ADDITIONAL INFORMATION
Introducing this captivating updated Ranch Home nestled in the sought-after Parkland School District. Spanning 1,250 square feet on a sprawling 3/4 acre lot, this residence boasts major renovations, particularly in the kitchen, lending it a modern, luxurious ambiance. The kitchen has been reimagined with an open-concept design, featuring a grand Calcutta Island, sleek True Shaker Cabinets and brand-new Stainless Steel Appliances, creating an inviting space for culinary delights. Additional updates include expanded windows that frame picturesque backyard and park views, with window bench seats thoughtfully installed to enhance relaxation and enjoyment. The home is adorned with UV water light system, a new chimney damper, fresh drywall complemented by crown molding in select areas. Notably, the Central Heating and Cooling Systems have been completely replaced, ensuring year-round comfort and efficiency. Moreover, this residence showcases beautiful hardwood flooring and a newer roof, adding to its allure and value. Don't miss this opportunity to make this thoroughly updated home yours!
Open House:
Sunday, 4/28 1:00-3:00PM
- Type:
- Single Family
- Sq.Ft.:
- 2,763
- Status:
- NEW LISTING
- Beds:
- 4
- Lot size:
- 0.28 Acres
- Year built:
- 1971
- Baths:
- 3.00
- MLS#:
- 733764
- Subdivision:
- Springhouse Farms
ADDITIONAL INFORMATION
This welcoming Parkland home is being offered for the first time - one owner! Located on a quiet street in Springhouse Farms in the highly acclaimed PARKLAND SCHOOL DISTRICT! Enter the Foyer to a Large Formal Living Room, which leads into a Spacious Dining Room, both with Hardwood Flooring. The Sunny Eat-In Kitchen has Granite Countertops, Tile Floor, Desk Area and Pantry Closet. Exit from the Kitchen to a spacious two-level covered Deck built by Amish Carpenters. Hall Stairs lead up to 4 nice sized Bedrooms, all with Hardwood flooring. The Master Bedroom has a Walk-In Closet and the Master Bath has been remodeled to include a Walk-In Shower. Another Full Bath with Tub is on this level. The Lower Level consists of a Family Room with Bar and a Brick Propane Fireplace, surrounded by custom built-in Shelving. Sliding Glass Doors lead out to a private backyard. This level also includes a Half Bath, and Office with Shelving and Desk, and a large area currently serving as a Billiards Room. This area was originally the garage but was enclosed and a large 2-car attached garage was added. The lowest basement Level is unfinished for Utilities, Storage and Laundry Room. This home has many windows, which have been replaced, and natural light is plentiful throughout the day. Close to Trexler Park, Wegmans, shopping, highways and schools. Make your appointment today!
Open House:
Sunday, 4/28 1:00-3:00PM
- Type:
- Single Family
- Sq.Ft.:
- 2,720
- Status:
- NEW LISTING
- Beds:
- 5
- Lot size:
- 0.12 Acres
- Year built:
- 1926
- Baths:
- 3.00
- MLS#:
- 734899
- Subdivision:
- Not In Development
ADDITIONAL INFORMATION
Rare opportunity to own this TWIN in highly desired Allentown West, about 2800 sqft of living space, and the same size lot adjacent to it. Welcome to this totally renovated beauty, 5 bedrooms, 3 full bath, finished basement (with a room), finished loft, 2 car garage, 2 car on driveway. Enter the home to original hardwood flooring, covered porch/morning room, so many windows to brighten the space and a wood burning fireplace to warm your soul in winter. A spacious living area and continue on through the accordion French doors into the formal dining room. Follow through to the kitchen, granite countertops, and quaint breakfast nook where you can imagine yourself enjoying your morning coffee. On the 2nd floor, you will find 3 spacious bedrooms, a full bath, access to the 3rd floor with plenty of storage and another bedroom kind setup. Fully finished basement with a bedroom and full bath and more storage of office. The outdoor space is a private fenced backyard, a same size lot for your outdoor activities, all you need for entertainment for the family and you will never run short of room for hosting gatherings and social occasions. Central air conditioning, sunroom on the first floor and enclosed balcony on the 2nd. Walking distance to restaurants and local attractions! Book your showing through showing time, tenant will leave in next 15 days!
- Type:
- Townhouse
- Sq.Ft.:
- 2,178
- Status:
- NEW LISTING
- Beds:
- 3
- Year built:
- 1980
- Baths:
- 4.00
- MLS#:
- PALH2008350
- Subdivision:
- Springhouse Commons
ADDITIONAL INFORMATION
Exceptional opportunity in West Allentown! This spacious end-unit townhouse is a Parkland school Gem. Located just across to the entrance of Trexler Memorial Park with trails for walking, jogging and biking. Recently updated and painted throughout for modern living. Warm sunlight throughout the over 2100 sq. feet and all three floors of this lovely home. The impressive kitchen showcases granite countertops & stainless appliances as well as abundant cabinetry and large windows. An open plan living area with a cozy brick fireplace opens to the dining room as well as an enclosed seasonal room for enjoying the back garden. Upstairs offers gracious living with three large bedrooms each with their own ensuite bathroom. There is plenty of extra room and storage in the lower level to create another area by finishing the large area to suit your needs. Brand new roof (2024) with shutters and siding coming this month. This location can't be beat -ultra convenient to wonderful restaurants, shopping, hospitals and all that West Allentown has to offer. Moments to the major highways of 78, 22 & the PA turnpike as well as downtown Allentown. Carefree living at its best with HOA fee covering lawn care, landscaping, snow removal, garbage and all exterior maintenance. Call to book your showing today!
Open House:
Friday, 4/26 1:00-3:00PM
- Type:
- Single Family
- Sq.Ft.:
- 1,360
- Status:
- NEW LISTING
- Beds:
- 3
- Lot size:
- 0.46 Acres
- Year built:
- 1961
- Baths:
- 2.00
- MLS#:
- 736664
- Subdivision:
- Not In Development
ADDITIONAL INFORMATION
Nestled on a generous lot framed by nature's serenity, this Parkland School District Ranch offers a harmonious blend of comfort and charm. Boasting three bedrooms and one and a half Bathrooms, this home ensures ample space for both relaxation and productivity. A detached two-car garage stands ready to accommodate vehicles and hobbies alike, while a tranquil water stream adds a picturesque touch to the landscape. This property invites you to embrace a lifestyle of ease and contentment from the moment you step through the door.
Open House:
Saturday, 4/27 1:00-3:00PM
- Type:
- Single Family
- Sq.Ft.:
- 1,608
- Status:
- NEW LISTING
- Beds:
- 3
- Lot size:
- 0.21 Acres
- Year built:
- 1946
- Baths:
- 2.00
- MLS#:
- 736567
- Subdivision:
- Parkway Manor
ADDITIONAL INFORMATION
This charming Cape Cod will welcome you with open arms located in the high demand Parkland School District! As you stroll down the mature treelined Midland Road, this home is located on a nicely sized lot featuring plenty of on street and off street parking. Enter the foyer and into the living room with beautiful hardwood floors, coal stove and one-of-a-kind mezzanine balcony above. Meander through the formal dining room and through the characteristic double swinging doors into the kitchen. Beyond the dining room is a master bedroom with oversized closet space, sliding glass door boasting natural light and a half bathroom. Upstairs you will find a nicely sized landing area with overlook. Two bedrooms and a full bathroom complete the second level. A full, unfinished basement features clothes washer, clothes dryer, large standing freezer, vintage refrigerator, water softener and numerous cabinets for your storage needs! Need more storage? Look no further as there is plenty of storage in the 18.5' x 10.5' single car garage and 6' x 8' foot shed. With some fresh paint and your personal touch you will want to call this home so make your appointment today before its gone!
- Type:
- Single Family
- Sq.Ft.:
- 1,512
- Status:
- NEW LISTING
- Beds:
- 3
- Lot size:
- 0.05 Acres
- Year built:
- 1928
- Baths:
- 2.00
- MLS#:
- 736536
- Subdivision:
- Not In Development
ADDITIONAL INFORMATION
WELCOME TO HOME TO 316 S 18TH ST! COME AND SEE THIS CHARMING WEST END SEMI DETACHED HOME! THIS HOME HAS HAD MANY UPDATES IN THE PAST FEW YEARS, WHICH INCLUDE UPDATED KITCHEN, UPDATED BATHROOM, FLOORING, ELECTRIC, WINDOWS, HOT WATER HEATER, MINI SPLITS INSTALLED AND A SUMP PUMP INSTALLED. THERE'S 3 BEDROOMS, 1.5 BATHROOMS AND ATTACHED GARAGE. THE 1ST FLOOR HAS A NICE OPEN CONCEPT FROM THE SUNROOM TO THE DINING ROOM. THE HOME HAS GAS HEAT AND ELECTRIC MINI SPLITS FOR AIR CONDITIONING AND ADDITIONAL HEAT. THIS HOME IS CLOSE TO SHOPPING, SCHOOLS, PARKS AND THE LEHIGH PARKWAY. SETUP YOUR SHOWING TODAY BEFORE THIS ONE IS GONE!!
Open House:
Sunday, 4/28 1:00-3:00PM
- Type:
- Single Family
- Sq.Ft.:
- 2,142
- Status:
- NEW LISTING
- Beds:
- 4
- Lot size:
- 0.37 Acres
- Year built:
- 1986
- Baths:
- 3.00
- MLS#:
- 736557
- Subdivision:
- Cameo Woods
ADDITIONAL INFORMATION
Located in the sought-after Parkland School District, this solid 4-bed, 2.5-bath home in Upper Macungie Township is truly a must-see! As you approach, you'll notice the well-maintained landscape and new light fixtures, adding to the home's curb appeal. Step inside and into the kitchen, which features beautiful granite counter-tops and upgraded cabinets with raised panels. The family room's focal point is its wood-burning fireplace, creating a warm and inviting atmosphere. The living and dining rooms both offer comfortable spaces for gathering, with newer windows in the living room to brighten the area and add to its charm. A convenient half bath is also located on this floor. Upstairs, the master bedroom features an en-suite bath and walk-in closet. Three other bedrooms and a second full bath complete this floor, along with a laundry room equipped with a washer and dryer. The basement provides ample storage space, and the 2-car garage features remote door openers. Outdoors, the heated, in-ground pool is meticulously maintained with a new liner, installed just 4 years ago, and an aluminum fence that ensures both durability and ease of maintenance. Whether you are enjoying the large patio overlooking the pool or lounging in the hot tub, the outdoor space is sure to please. The sellers have upgraded this home over the years, ensuring it is both solid and inviting. Don't miss the opportunity to make this oasis your own and enjoy the comfort and convenience it offers!
- Type:
- Single Family
- Sq.Ft.:
- 1,117
- Status:
- NEW LISTING
- Beds:
- 3
- Lot size:
- 0.14 Acres
- Year built:
- 1952
- Baths:
- 1.00
- MLS#:
- 736207
- Subdivision:
- Hamilton Park
ADDITIONAL INFORMATION
HIGHEST AND BEST DUE SATURDAY, APRIL 27TH AT 4 P.M. Cute as a button Cape Cod in great location close to parks, shopping and major routes. Featuring a lovely covered front porch which leads into foyer flanked by living room and dining room. There is a first floor bedroom with ample closet space. The full bath offers single vanity and shower/tub combination. The kitchen is eat-in, has a double sink, and accesses the covered back patio. The 2nd floor has 2 typical Cape Cod bedrooms. One bed has a built-in cabinet which can accommodate a double bed. Both bedrooms have 2 closets and extra storage in the eaves. The basement is spacious with workbench area, washer/dryer, sink and forced air system for oil. There is plenty of leftover space in the basement for storage or play area. The covered patio with shed overlooks a lovely backyard with perennial gardens. There is a parking pad for 2 cars. This is an estate and is being sold "as is" with buyer being responsible for City of Allentown CO.
Open House:
Saturday, 4/27 10:00-2:00PM
- Type:
- Single Family
- Sq.Ft.:
- 2,668
- Status:
- NEW LISTING
- Beds:
- 4
- Lot size:
- 0.17 Acres
- Year built:
- 1974
- Baths:
- 3.00
- MLS#:
- 736413
- Subdivision:
- College Heights
ADDITIONAL INFORMATION
Looking for a ready to move-in home with four bedrooms, 2.5 baths and so much more? Welcome to W. Greenleaf St! This home sits on a double lot in the West End of Allentown. The main living floor offers a living room and dining space with a well-appointed kitchen. There are three bedrooms and two full baths on this level. The fully finished lower level offers a family room, an additional bedroom and a half bath perfect for your guests. Looking in the back yard there is a ground level patio, a deck off of the dining area - Both are great places to watch the kids in the above ground pool. All of this inside a fully fenced yard, offering privacy while enjoying this back yard space. 2023 there was a new heat pump installed along with a new driveway. Plenty of off-street parking! All of this and more in a wonderful College Heights neighborhood!
Open House:
Sunday, 4/28 1:00-3:00PM
- Type:
- Single Family
- Sq.Ft.:
- 3,900
- Status:
- NEW LISTING
- Beds:
- 4
- Lot size:
- 0.27 Acres
- Year built:
- 2004
- Baths:
- 3.00
- MLS#:
- 736457
- Subdivision:
- Cedar Creek Farms
ADDITIONAL INFORMATION
LIKE NEW - Cedar Creek Farms. This development is located within the coveted Parkland School District and borders the grounds of Parkway Elementary school. Upon entering this charming single detached home, you're greeted by a newly renovated kitchen that exudes modern elegance. Imagine preparing meals on sleek soft marble countertops, surrounded by custom cabinetry and stainless-steel appliances. Also renovated in 2021, is the adjoining family room with its warm ambiance, featuring a natural gas fireplace. As you explore further, newly installed hardwood floors guide your path throughout the main level. Ascend the staircase adorned with a custom railing, leading you to the private quarters above. The spacious primary bedroom features a double tray ceiling and separate sitting area. 3 additional bedrooms complete the second floor, each offering tranquility and comfort. Venture downstairs to the fully finished basement, where entertainment comes to life. A granite countertop bar becomes the centerpiece, perfect for hosting gatherings or simply unwinding with a favorite drink. Outside, step onto the renovated paver patio and deck landing. Every corner of this home has been thoughtfully updated, from new carpeting to fresh paint, ensuring a harmonious blend of modern luxury and timeless comfort. This residence offers more than just a home, it promises a lifestyle of convenience and community with a neighborhood pool, clubhouse, and tennis court.
- Type:
- Single Family
- Sq.Ft.:
- 1,962
- Status:
- NEW LISTING
- Beds:
- 3
- Lot size:
- 0.09 Acres
- Year built:
- 1979
- Baths:
- 2.00
- MLS#:
- 736463
- Subdivision:
- Fernwood Terrace
ADDITIONAL INFORMATION
DONâT MISS THIS PARKLAND TREAT. FROM THE MOMENT YOU WALK INTO THIS LOVELY TWIN YOU WILL KNOW ITS YOUR NEW HOME. QUALITY HARDWOOD FLOORS. NEWER WINDOWS,KITCHEN,ROOF AND BATHS. SPACIOUS LIVING ROOM AND DINING ROOM.CENTRAL AIR, 3 LARGE BEDROOMS. GORGEOUS CUSTOM BATH WITH HUGE DOUBLE ONE OF A KIND VANITY AND CERAMIC TILE THROUGHOUT. LOVELY FINISHED LOWER LEVEL FOR ADDITIONAL LIVING AREA.REAL CURB APPEAL AND MAINTANCE FREE.GREAT YARD WITH CUSTOM LANDSCAPED WALL. THIS HOME IS A REAL PRIDE OF OWNERSHIP.
- Type:
- Single Family
- Sq.Ft.:
- 1,510
- Status:
- NEW LISTING
- Beds:
- 3
- Lot size:
- 0.12 Acres
- Year built:
- 1971
- Baths:
- 2.00
- MLS#:
- 736170
- Subdivision:
- Woodlawn Manor
ADDITIONAL INFORMATION
*NEW LISTING* Buyers will love this END UNIT townhouse in PARKLAND SCHOOL DISTRICT offering AFFORDABLE TAXES & UTILITIES plus an absolutely GREAT LOCATION that you can walk to GROVE STREET PARK with your children and/or PETS. Spacious home with 3BRs, 1.5 bathrooms...close to schools/colleges, Wegman's/Giant/Weis, Trexler Park & Cedar Beach, restaurants, shopping, travel routes, golf courses, etc... The home has a LARGE living room, a 1st floor powder room, a nice eat-in kitchen plus an incredible FLAT YARD with 3-CAR rear parking pad & UTILITY SHED. There is a huge COVERED PATIO off the DINING ROOM. All the Bedrooms are all very nice size & there is a HUGE FULL BASEMENT with LAUNDRY AREA & UTILITY SINK, the second-floor full bathroom is nicely updated. The Primary Bedroom has a large sliding glass door leading to a BALCONY DECK that overlooks the YARD. The home offers lots of CLOSET SPACE & tons of extra storage space in the basement. The Washer, Dryer & Kitchen Fridge all remain with the home. Please reach out to your Agent to schedule a tour, we do expect a fast sale due to low inventory in PARKLAND-South Whitehall location. Get excited to make an offer! **Inventory like THIS is scarce & in HIGH DEMAND** Thank you very much for your interest in our home listing!!
Open House:
Sunday, 4/28 1:00-3:00PM
- Type:
- Single Family
- Sq.Ft.:
- 1,569
- Status:
- NEW LISTING
- Beds:
- 4
- Lot size:
- 0.11 Acres
- Year built:
- 1920
- Baths:
- 2.00
- MLS#:
- 735865
- Subdivision:
- Hamilton Park
ADDITIONAL INFORMATION
Charming Craftsman in Allentownâs beautiful West End. This home has all the understated elegance you would expect in a Craftsman style home coupled with modern conveniences. The welcoming front porch spans the width of the home and provides an inviting space to enjoy warm summer evenings. Step inside and marvel at the rich hardwood floors and woodwork throughout the open floor plan. Plentiful widows flood the living room and dining room with warm natural light. The kitchen has been updated with new cabinetry, stainless appliances, and granite counters. First floor bedroom/den with ensuite half bath and first floor laundry. Upstairs the craftsmanship continues with plenty of windows and woodwork. Three bedrooms with larger than expected closets due to the thoughtful design of the Craftsman style home. There is also an updated full bath. Large basement provides plenty of storage and opportunity. Back deck overlooks the thoughtfully landscaped yard with brick walkways and perennial flower beds. Detached 2 car garage plus a parking pad. Economical gas heat and central air. Seller will provide clear C/O.
Open House:
Sunday, 4/28 12:00-3:00PM
- Type:
- Single Family
- Sq.Ft.:
- 1,744
- Status:
- NEW LISTING
- Beds:
- 3
- Lot size:
- 0.08 Acres
- Year built:
- 2022
- Baths:
- 3.00
- MLS#:
- 736429
- Subdivision:
- The Fields At Blue Barn Meadows
ADDITIONAL INFORMATION
Welcome to your dream home at 1503 Black Forest Dr, nestled within the desirable Parkland School District. Built in 2022, this pristine residence boasts a plethora of upgrades, offering the epitome of modern luxury living. Step inside and be greeted by the exquisite granite countertops adorning the spacious kitchen, complete with a convenient breakfast bar, perfect for casual dining or entertaining guests. The sleek stainless steel appliances elevate the culinary experience, while the 42-inch cabinets, adorned with crown molding, provide ample storage space and a touch of sophistication. Designed with both style and functionality in mind, this home features a convenient drawer microwave & with economical gas stove ensuring effortless meal preparation. The allure continues with engineered hardwood flooring gracing the first floor, adding warmth and elegance to the living space. Upstairs, the hallway also boasts the same premium hardwood flooring, seamlessly connecting the various areas of the home. Additionally, this residence is equipped with a water softener, enhancing the quality of water throughout the home and ensuring a luxurious bathing experience. Experience the epitome of contemporary living at 1503 Black Forest Dr, where every detail has been meticulously crafted to offer comfort, convenience, and unparalleled elegance. Don't miss out on this luxurious townhome, schedule your private showing today!
Open House:
Saturday, 4/27 10:00-12:00PM
- Type:
- Single Family
- Sq.Ft.:
- 1,820
- Status:
- NEW LISTING
- Beds:
- 3
- Lot size:
- 0.04 Acres
- Year built:
- 2001
- Baths:
- 3.00
- MLS#:
- 736029
- Subdivision:
- Not In Development
ADDITIONAL INFORMATION
*************************HIGHEST AND BEST BY SUNDAY, 6PM***************** Beautifully maintained and picture perfect says it all. Walk to Union Terrace park and Union Terrace elementary school and as an added bonus it is in walking distance to the Cedar Beach children's playground, pool and so much more. Through the Craftsman style front door you enter into the living room with vinyl plank flooring that extends into the formal dining room. On to the kitchen, large and cheery with access to the deck. Kitchen is an eat-in kitchen and includes all appliances - less than 2 years old. Kitchen and 1/2 bath have newer vinyl plank flooring. Upstairs are 3 bedrooms, master bathroom and the very new main bath featuring a slate tile shower. Basement is partially finished and houses the laundry room, lots of storage and a built in garage.
- Type:
- Townhouse
- Sq.Ft.:
- 1,188
- Status:
- NEW LISTING
- Beds:
- 2
- Year built:
- 1989
- Baths:
- 3.00
- MLS#:
- PALH2008276
- Subdivision:
- Cross Keys
ADDITIONAL INFORMATION
Parkland School District end unit townhouse now available! Explore this lovely townhouse/condo in a fantastic location. Recently updated bathrooms, flooring, and tile throughout add a touch of elegance. The first floor offers a practical living space, dining area, an updated galley style kitchen, and a refreshed half bathroom. Step out onto the private deck from the living room for a peaceful retreat. Upstairs, you'll find a spacious master bedroom with its own bathroom, two closets and skylights. A second bedroom boasting serene pond views and another full bathroom. With its recent updates, this home is ready for you to make it your own.
Open House:
Saturday, 4/27 12:00-2:00PM
- Type:
- Single Family
- Sq.Ft.:
- 2,715
- Status:
- NEW LISTING
- Beds:
- 4
- Lot size:
- 0.26 Acres
- Year built:
- 1958
- Baths:
- 3.00
- MLS#:
- 736151
- Subdivision:
- Park Ridge
ADDITIONAL INFORMATION
This solidly built mid century ranch exemplifies the charm and allure of Allentown's West End. Located just minutes from the beautiful Cedar Beach Park and Rose Garden, this spacious 4 bedroom ranch has so much to admire. Upon entry through the living room, you are immediately drawn to the kitchen and dining area that opens to a spectacular sunlit family room. This attractive addition with gas stove, stunning floors, cathedral ceiling, wooden sliders to deck, and a picturesque view of the landscape, gives one a sense of being on a woodsy retreat. The main floor includes 4 ample size bedrooms and 2 full and updated bathrooms. The partially finished basement has potential galore! The unique stone walls, built-in shelving, and brick fireplace set the stage for what can be a magnificent area for entertaining. The lower level also includes a powder room, large laundry/utility room with extra space for a workshop or craft room along with a storage room, additional closet, and garage access. This home has been lovingly maintained and is ready for its new owners. It has been priced to sell with cosmetic updates in mind. Don't sleep on this one. Make your appointment today! Total Taxes are $8,052.61 according to CRX Tax and Lehigh County Records. Some outside sites are listing them incorrectly and significantly higher.
- Type:
- Single Family
- Sq.Ft.:
- 2,800
- Status:
- NEW LISTING
- Beds:
- 3
- Lot size:
- 4.32 Acres
- Year built:
- 2001
- Baths:
- 3.00
- MLS#:
- PM-114447
- Subdivision:
- Foxwood
ADDITIONAL INFORMATION
Nestled in Foxwood Meadows, This Stunning Residence Presents an Unparalleled Opportunity to Own a Meticulously Upgraded Home that is Designed for Comfort, Convenience, and Ideal for Those Seeking a Serene Lifestyle with Easy Access to Urban Amenities! As You Step Inside, You'll Notice the Gleaming Hardwood Floors that Grace the Foyer, Dining and Kitchen Areas, Providing a Sleek and Modern Touch, while 9ft Ceilings Create an Open Feel Throughout! The Kitchen is Designed with Practicality as it is Equipped with Modern Appliances and Ample Counter Space, Perfect for Culinary Explorations. The Heart of This Home is Undoubtedly the Two-Story Family Room! Featuring a Charming Propane Fireplace that is Flanked by Built-In Shelves, Perfect for Displaying Cherished Memories.
- Type:
- Single Family
- Sq.Ft.:
- 1,134
- Status:
- Active
- Beds:
- 2
- Lot size:
- 0.14 Acres
- Year built:
- 1952
- Baths:
- 1.00
- MLS#:
- PALH2008302
- Subdivision:
- Hamilton Park
ADDITIONAL INFORMATION
Multiple offers received. Highest and Best by Noon on Monday April 22nd. West End brick cape cod on a corner property. This charming home includes a living room, dining room, family room with wood stove (originally a 3rd bedroom), and 2 bedrooms all with hardwood floors. In addition there is the kitchen with breakfast counter, a full bathroom and the full basement which has backyard access. Outside there is a deck, a spacious rear yard, and a brick garage with extra parking. Home is being sold AS-IS.

The data relating to real estate for sale on this web site comes in part from the Internet Data Exchange of the Greater Lehigh Valley REALTORS® Multiple Listing Service. Real Estate listings held by brokerage firms other than this broker's Realtors are marked with the IDX logo and detailed information about them includes the name of the listing brokers. The information being provided is for consumers personal, non-commercial use and may not be used for any purpose other than to identify prospective properties consumers may be interested in purchasing. Copyright 2024 Greater Lehigh Valley REALTORS® Multiple Listing Service. All Rights Reserved.
© BRIGHT, All Rights Reserved - The data relating to real estate for sale on this website appears in part through the BRIGHT Internet Data Exchange program, a voluntary cooperative exchange of property listing data between licensed real estate brokerage firms in which Xome Inc. participates, and is provided by BRIGHT through a licensing agreement. Some real estate firms do not participate in IDX and their listings do not appear on this website. Some properties listed with participating firms do not appear on this website at the request of the seller. The information provided by this website is for the personal, non-commercial use of consumers and may not be used for any purpose other than to identify prospective properties consumers may be interested in purchasing. Some properties which appear for sale on this website may no longer be available because they are under contract, have Closed or are no longer being offered for sale. Home sale information is not to be construed as an appraisal and may not be used as such for any purpose. BRIGHT MLS is a provider of home sale information and has compiled content from various sources. Some properties represented may not have actually sold due to reporting errors.

Information being provided is for consumers' personal, non-commercial use and may not be used for any purpose other than to identify prospective properties consumers may be interested in purchasing. Listings displayed are not necessarily the listings of the provider. Copyright 2024, Pocono Mountains Association of REALTORS®. All rights reserved.
Allentown Real Estate
The median home value in Allentown, PA is $135,200. This is lower than the county median home value of $202,300. The national median home value is $219,700. The average price of homes sold in Allentown, PA is $135,200. Approximately 39.74% of Allentown homes are owned, compared to 51.85% rented, while 8.42% are vacant. Allentown real estate listings include condos, townhomes, and single family homes for sale. Commercial properties are also available. If you see a property you’re interested in, contact a Allentown real estate agent to arrange a tour today!
Allentown, Pennsylvania 18104 has a population of 120,128. Allentown 18104 is less family-centric than the surrounding county with 24.72% of the households containing married families with children. The county average for households married with children is 29.82%.
The median household income in Allentown, Pennsylvania 18104 is $38,522. The median household income for the surrounding county is $60,116 compared to the national median of $57,652. The median age of people living in Allentown 18104 is 31.8 years.
Allentown Weather
The average high temperature in July is 84.2 degrees, with an average low temperature in January of 19.5 degrees. The average rainfall is approximately 48.1 inches per year, with 32.9 inches of snow per year.

