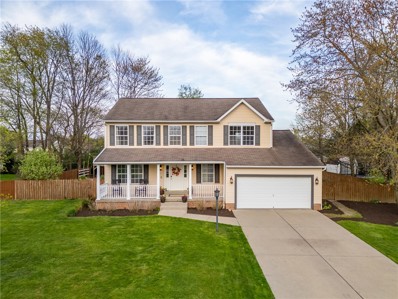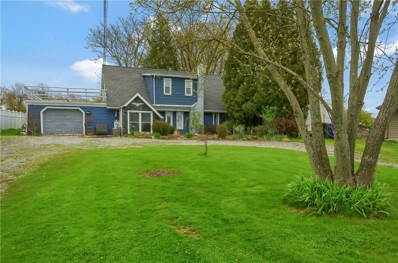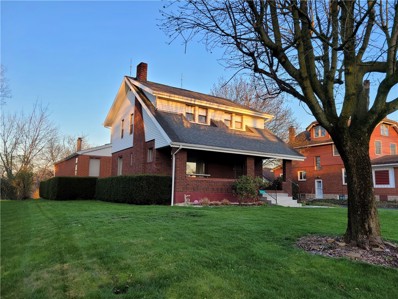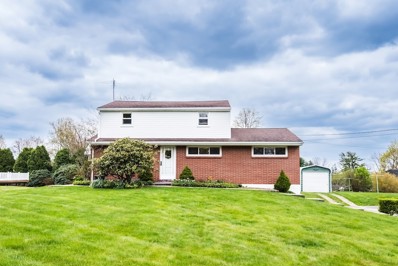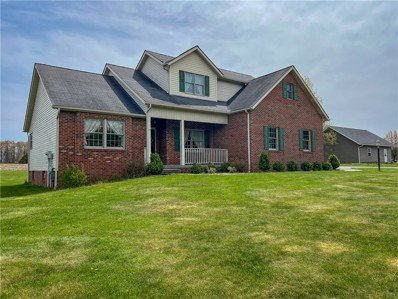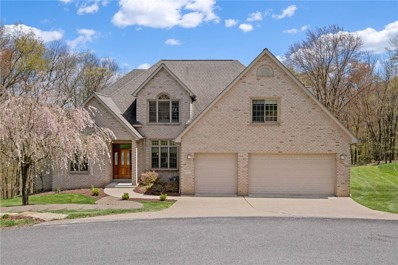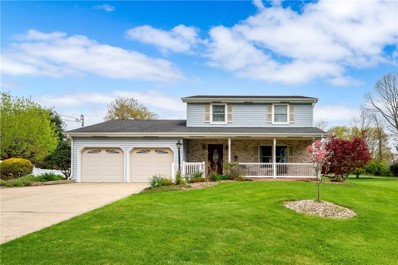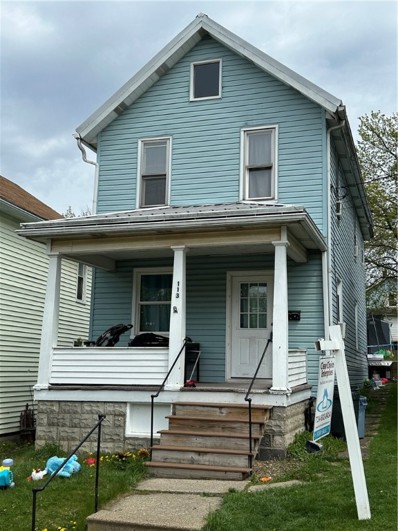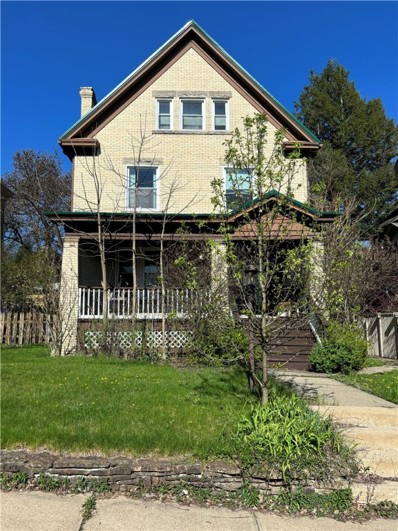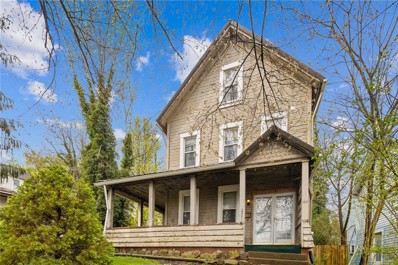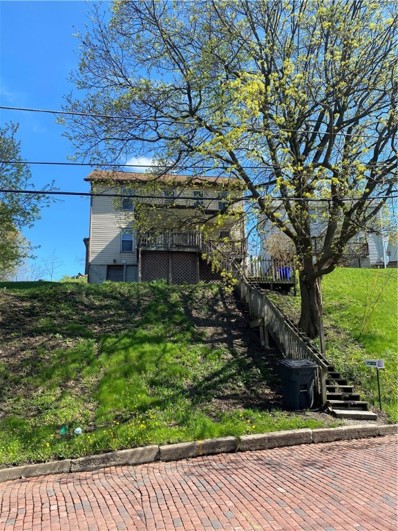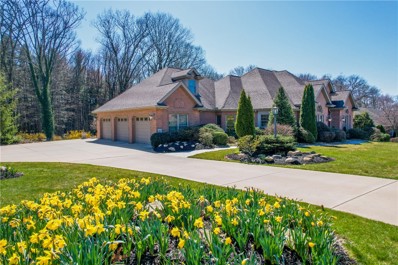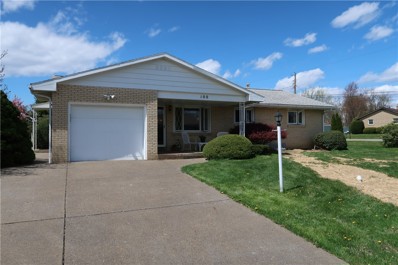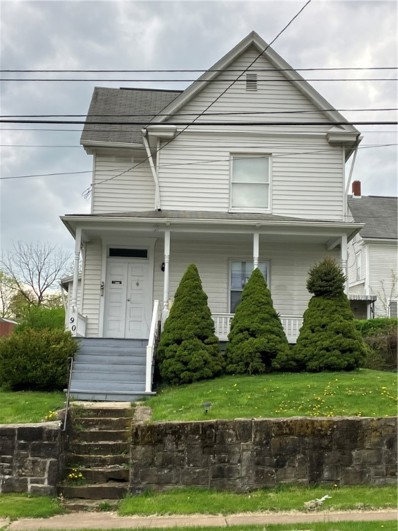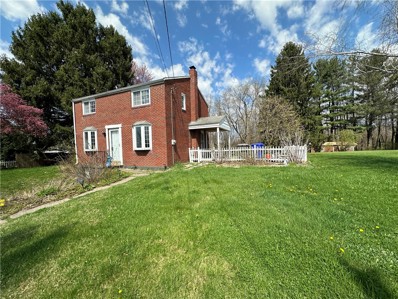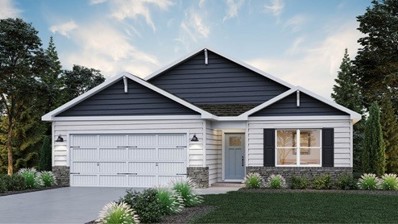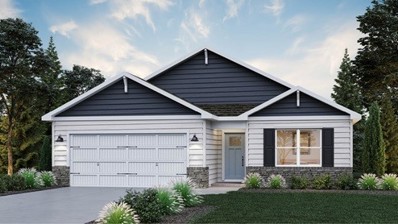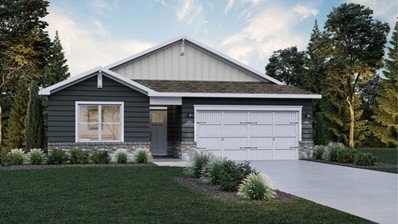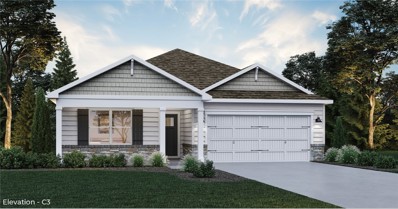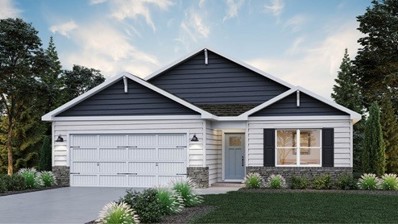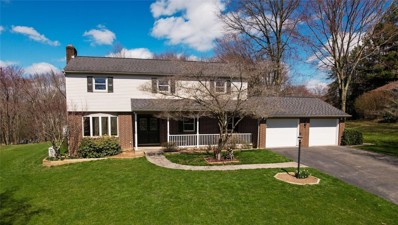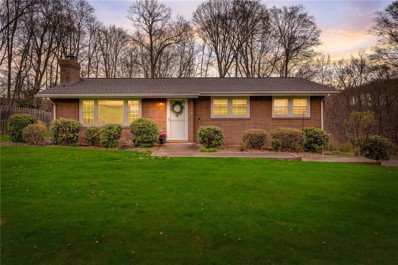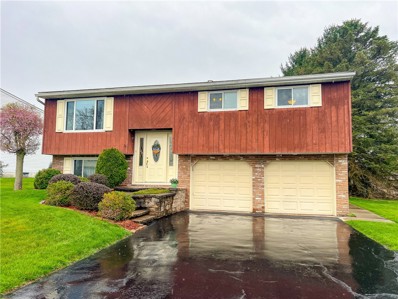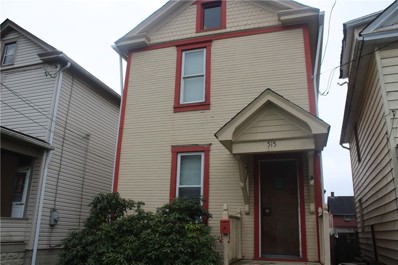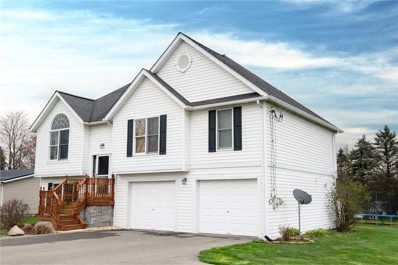Butler PA Homes for Sale
$505,000
200 Camelot Dr Butler, PA 16001
Open House:
Sunday, 4/28 1:00-3:00PM
- Type:
- Single Family
- Sq.Ft.:
- n/a
- Status:
- NEW LISTING
- Beds:
- 4
- Lot size:
- 0.35 Acres
- Year built:
- 1999
- Baths:
- 4.00
- MLS#:
- 1650311
- Subdivision:
- Camelot Woods
ADDITIONAL INFORMATION
This spacious home offers multigenerational living w/ walnut hardwood floors throughout. The gourmet kitchen w/ Viking appliances,a 6-burner gas cooktop, double ovens & a Bosch dishwasher is a true chef's delight. A classic subway tile backsplash complements the generous single-slab quartz island flowing into a sizeable gathering space. The main floor includes a formal living & dining area,convenient laundry & half bath. 4 spacious bedrooms all offering walk-in closets. The owner's suite features a light-filled walk-in closet,2 separate vanities one with a specially designed deeper shaving sink, a corner tub & freestanding shower. Another full bath serves the 2nd fl.The finished LL provides a workout area. It also houses a 2nd kitchen,game rm,an extra rm for a possible 5th bedroom for guests & a full bath.Outside, enjoy covered front and rear porches, a stone patio & walkway, a landscaped & fenced yard . With a new furnace & air system, this home is a truly inviting place to call home.
$199,900
1018 Sunset Dr Butler, PA 16001
Open House:
Sunday, 4/28 1:00-3:00PM
- Type:
- Single Family
- Sq.Ft.:
- n/a
- Status:
- NEW LISTING
- Beds:
- 3
- Lot size:
- 0.72 Acres
- Year built:
- 1957
- Baths:
- 2.00
- MLS#:
- 1650309
ADDITIONAL INFORMATION
Step into this Cape nestled in Center Twp offering endless possibilities on nearly 3/4 acre level land.The governor's driveway gives easy access in & out.As you enter you're welcomed by a charming sunroom, perfect for enjoying morning coffee surrounded by plants.The kitchen is fully equipped w/appliances, making meal preparation a breeze.An open-concept living & dining area create an inviting atmosphere ideal for entertaining guests or cozy evenings.A spacious bedroom & a full bath, along w/ a versatile room that could serve as a 2nd main floor br,game room,or a crafting,catering to your lifestyle needs completes the main floor.Upstairs you'll find 3 additional br & another full bath. 1 br offers a private entrance to a delightful deck, providing a tranquil spot for sunbathing or unwinding. 2 more bedrooms complete this level, offering ample space for family & guests.With flexible living spaces this home presents a fantastic opportunity to create your dream living environment.
$250,000
226 Homewood Drive Butler, PA 16001
Open House:
Sunday, 4/28 12:00-3:00PM
- Type:
- Single Family
- Sq.Ft.:
- n/a
- Status:
- NEW LISTING
- Beds:
- 3
- Year built:
- 1937
- Baths:
- 2.00
- MLS#:
- 1650783
ADDITIONAL INFORMATION
Large well maintained home, covered front porch, private yard, attached 2 car garage & paved driveway. Neutral decor throughout the living room and dining room. First floor family room with log-burning fireplace & newly renovated powder room. Great kitchen with wall to wall cabinetry. Three generously sized bedrooms with hardwood floors, tons of storage and full bath and walk-in hall closet on the second floor. A finished basement area and laundry with washer & dryer. New sidewalk, groomed landscaping. Within a mile of Clearview Mall and close to Main Street and Butler Memorial. Easy access to 422.
$250,000
115 Freedom Road Butler, PA 16001
Open House:
Sunday, 4/28 1:00-3:00PM
- Type:
- Single Family
- Sq.Ft.:
- n/a
- Status:
- NEW LISTING
- Beds:
- 4
- Lot size:
- 0.54 Acres
- Year built:
- 1959
- Baths:
- 3.00
- MLS#:
- 1650559
ADDITIONAL INFORMATION
Within these walls are years of love, laughter and family time. Create your own lasting memories here and call this home. Original owners have lovingly and meticulously cared for this home. Natural light floods the space from the picture window in the living room and window to the backyard in the dining room. Abundant cabinets and retro countertops give a nod to simpler times. 3 bedrooms with gleaming hardwood floors on the main level. Upstairs holds an impressive finished space with half bathroom. Don't miss the hidden door to the extra attic space inside of the built in cabinetry! Downstairs has an additional finished basement room with walk-out to paved driveway, workshop, laundry and full bathroom. The side kitchen door leads to a spacious deck overlooking the tabletop backyard with raised bed garden, apple tree, raspberry bushes, among other beautiful perennials that bring this backyard to life! This one boasts a friendly walkable street and even a neighborhood block party!
$429,900
212 North Rd Butler, PA 16001
- Type:
- Single Family
- Sq.Ft.:
- n/a
- Status:
- NEW LISTING
- Beds:
- 3
- Lot size:
- 1.08 Acres
- Year built:
- 1999
- Baths:
- 3.00
- MLS#:
- 1650609
ADDITIONAL INFORMATION
Nestled amidst serene countryside in the highly coveted area of Mount Chestnut, this timeless Colonial-style brick abode exudes charm and character. Boasting three bedrooms and two and a half bathrooms, it's tailor-made for those seeking tranquility and space. Step onto the inviting front porch, a perfect spot to unwind. Inside, a spacious interior adorned with 10-foot ceilings welcomes you with an airy ambiance, bathed in natural light that infuses every corner with warmth. Practicality meets elegance with a first-floor laundry room, making daily chores a breeze. The primary bedroom is a sanctuary, complete with a roomy walk-in closet and an en-suite bathroom for ultimate convenience. A dry basement beckons with its potential, offering versatility to transform it into a recreation haven, a personal gym, or even extra living space, extending the possibilities of this delightful property. With easy access to Butler, Moraine State Park, and I-79, this property has it all!
$565,000
107 Cheyenne Dr Butler, PA 16001
Open House:
Saturday, 4/27 12:00-2:00PM
- Type:
- Single Family
- Sq.Ft.:
- n/a
- Status:
- NEW LISTING
- Beds:
- 5
- Lot size:
- 0.71 Acres
- Year built:
- 2006
- Baths:
- 5.00
- MLS#:
- 1650317
- Subdivision:
- Timberidge
ADDITIONAL INFORMATION
Welcome to 107 Cheyenne Drive, a beautiful brick 5 bed, 4.5 bath, + office provincial on a quiet culdesac in Timberidge. Enjoy serene sunrises on the expansive composite deck overlooking large backyard & woods. Architecturally pleasing details: soaring ceilings, sunburst & transom windows, recessed lights, gleaming hardwoods, & quality craftsmanship. Beautiful solid cherry front door & custom hickory kitchen butler cabinets. Quartz kitchen w/ SS appliances, ample storage, & bright sunroom. Main floor owner's suite enjoys two walk-in closets, dual granite vanity, jetted tub, & access to deck. Main floor laundry w/ wall of custom cabinets. Four spacious beds & 2 full baths upstairs. Attached 3 car garage w/ epoxy floors. Newly finished basement w/ full bath & walk out to concrete patio. Massive hobby room or make-into theater room. Loads of unfinished storage space. Heated driveway. Low Butler Co taxes. Quick access to Routes 8 & 422. See video walk thru & 3D tour in LINK.
$375,000
104 Orchard Dr Butler, PA 16001
Open House:
Saturday, 4/27 11:00-1:00PM
- Type:
- Single Family
- Sq.Ft.:
- n/a
- Status:
- NEW LISTING
- Beds:
- 3
- Lot size:
- 0.31 Acres
- Year built:
- 1989
- Baths:
- 4.00
- MLS#:
- 1650568
- Subdivision:
- Hutchison
ADDITIONAL INFORMATION
This impeccably maintained home presents an enticing blend of comfort, style, and practicality. Offering 3 bedrooms, 2 full baths, and 2 half baths, it's designed for effortless living. Oak hardwood floors grace the living and dining spaces, fostering a seamless transition throughout the main level. The expansive family room features a captivating marble fireplace with a gas insert, seamlessly flowing into the heart of the home â the kitchen. With pickled oak cabinets and quartz countertops, the kitchen is a haven for culinary creativity, offering ample storage and workspace. Upstairs, three inviting bedrooms await with walnut hardwood floors, including a master suite with its own private bath. The lower level unveils a versatile finished basement, perfect for leisure pursuits or creative endeavors, complete with a convenient laundry room/ craft area and bathroom. Outside, discover a nature lover's paradise, with meticulously landscaped gardens enhancing the allure of the corner lot.
$67,500
113 Heim Ave Butler, PA 16001
- Type:
- Single Family
- Sq.Ft.:
- n/a
- Status:
- NEW LISTING
- Beds:
- 3
- Lot size:
- 0.07 Acres
- Year built:
- 1920
- Baths:
- 2.00
- MLS#:
- 1650349
ADDITIONAL INFORMATION
Great investment property! 3 bedroom, 1 full bathroom and 1 half bathroom, Metal roof was installed in 2018, currently being rented of $1,080 per month plus utilities.
$175,000
555 2nd St Butler, PA 16001
- Type:
- Single Family
- Sq.Ft.:
- n/a
- Status:
- NEW LISTING
- Beds:
- 6
- Lot size:
- 0.17 Acres
- Year built:
- 1915
- Baths:
- 3.00
- MLS#:
- 1649789
- Subdivision:
- East Oakland Plan
ADDITIONAL INFORMATION
Uncover the hidden gem at 555 2nd St, Butler, PA! This solid brick residence, boasting 6 bedrooms and 2.5 baths, offers a blend of historic charm and modern opportunity. Sold as is, this home presents a blank canvas for your creativity and vision. With its spacious rooms and prime location in the heart of Butler, there's endless potential to transform this property into your dream home.
$130,000
232 Morton Ave Butler, PA 16001
- Type:
- Single Family
- Sq.Ft.:
- n/a
- Status:
- NEW LISTING
- Beds:
- 4
- Lot size:
- 0.14 Acres
- Year built:
- 1900
- Baths:
- 2.00
- MLS#:
- 1649857
ADDITIONAL INFORMATION
The spacious home is waiting on its next owner! This house boasts 4 bedrooms but one can be easily separated into 2, making it 5 bedrooms. The kitchen is very spacious. The trees surrounding the yard makes the home very private.
- Type:
- Single Family
- Sq.Ft.:
- n/a
- Status:
- NEW LISTING
- Beds:
- 3
- Lot size:
- 0.14 Acres
- Baths:
- 1.00
- MLS#:
- 1649790
ADDITIONAL INFORMATION
Welcome to 305 Roosevelt Boulevard, a charming three-bedroom, one-bath home in Butler. This property boasts spacious bedrooms and generously sized rooms throughout, along with a nice backyard, back patio, and a welcoming front porch. With a long-term tenant who wishes to stay, it's an excellent investment opportunity or ideal for a first-time homebuyer. The interior requires basic updates and TLC but has solid bones and great potential. Conveniently located, filled with character, and offering room to grow, this home is a blank canvas awaiting your personal touch. Don't miss out on this chance to invest in a property with both character and potential!
$699,900
205 Fox Hollow Dr Butler, PA 16001
- Type:
- Single Family
- Sq.Ft.:
- n/a
- Status:
- Active
- Beds:
- 4
- Lot size:
- 0.77 Acres
- Year built:
- 2004
- Baths:
- 5.00
- MLS#:
- 1649696
- Subdivision:
- Shady Lane Farms
ADDITIONAL INFORMATION
A real show stopper! Custom built all brick ranch with 3 finished floors. Upon entering the grand entrance has marble floors, formal sitting room, French Doors that open to the Dining Room, first floor Family Room w/12 ft. ceilings, fireplace and hardwood floors. Gourmet Kitchen with two sinks, warming drawer and double ovens. First floor master suite features a fireplace, his and hers sinks and walk-in closets, and a door that leads to the covered rear patio and deck. Lower level is finished with game room, fireplace, full bath and full kitchen. Bonus or 4th bedroom is over the 3 car attached garage. First time offered for sale.
$259,900
100 Nixon Ave Butler, PA 16001
- Type:
- Single Family
- Sq.Ft.:
- n/a
- Status:
- Active
- Beds:
- 3
- Lot size:
- 0.29 Acres
- Year built:
- 1963
- Baths:
- 2.00
- MLS#:
- 1649506
ADDITIONAL INFORMATION
Must see all brick ranch located in the Highfield area of Butler Township. Built and maintained by the original owner. The open layout of the living room and formal dining room are perfect size for entertaining or for family gatherings. The dining room still has the original stone planter; a great retro feature. Beautiful cabinetry in kitchen that is suitable for informal dining. Three nice size bedrooms and a classic ceramic tile bathroom top off the first floor amenities. The front porch is great, but the enclosed patio (3-season room) off of the kitchen is fabulous! Open the multiple sliding doors and enjoy outdoor living at its finest. Aggregate concrete driveway. Less than 10 minutes from shopping at Moraine Pointe Plaza and super close to Preston Park, which includes walking trails, gardens, ponds, and wooded areas. Get to Moraine State Park, Saxonburg, and Cranberry in about 30 minutes.
$120,000
904 Center Avenue Butler, PA 16001
- Type:
- Single Family
- Sq.Ft.:
- n/a
- Status:
- Active
- Beds:
- 2
- Lot size:
- 0.1 Acres
- Year built:
- 1900
- Baths:
- 2.00
- MLS#:
- 1649721
ADDITIONAL INFORMATION
This is a Great Move-In Ready Home! This Two Bedroon 1.5 Bath Home has very spacious room sizes with Newer Hot Water Tank, Furnace, Roof, and Flooring. Drop Your things in the Mudroom and enjoy the Quaint Kitchen with space for a dishwasher, if desired. The Large Dining Room is perfect for family gatherings and the Large Living Room has French Doors that lead to the hall and upstairs. The Master Bedroom has Two Closets- One a Large Walk-in and the other is nice size as well. Basement has Glass Block Windows and Bilco Doors for Access. Front Porch is spacious and the perfect place to unwind and enjoy the seasons! There are 2 Off-Street Parking Spots Behind the Home off the Alley. Small Yard to enjoy or do some gardening. Don't Wait!
$189,000
111 Sunflower Rd Butler, PA 16001
- Type:
- Single Family
- Sq.Ft.:
- n/a
- Status:
- Active
- Beds:
- 3
- Lot size:
- 0.46 Acres
- Year built:
- 1956
- Baths:
- 1.00
- MLS#:
- 1649020
- Subdivision:
- Northvue Farms
ADDITIONAL INFORMATION
Cozy 3 BR on nearly 1/2 acre in a great Center Twp. location. Close to shopping and entertainment, minutes from Downtown Butler, and BMH. Offering a fenced backyard ideal for pets and enjoyment. This home is move in ready, with spacious living room, dining room, and well designed kitchen. A single car integral garage, and off street parking for 3 additional vehicles.
$391,990
146 Jerome Drive Butler, PA 16001
- Type:
- Single Family
- Sq.Ft.:
- n/a
- Status:
- Active
- Beds:
- 3
- Lot size:
- 0.19 Acres
- Year built:
- 2024
- Baths:
- 2.00
- MLS#:
- 1648903
- Subdivision:
- Highfield Trails
ADDITIONAL INFORMATION
The Hamilton is a Ranch-style home with Basement. This floor plan is a nice open concept with an open kitchen featuring a spacious pantry and an espresso island that overlooks the dining area and living room. The kitchen has white cabinetry, quartz countertops, and stainless steel appliances. The home has hard surface flooring throughout the first floor. This home features an owner's suite with walk in closet and bathroom complete with walk-in shower and double bowl vanities. Two additional bedrooms give options for guest bedrooms or a study. The basement includes a finished Rec Room and plenty of unfinished storage space. Our homes include a suite of smart home products, have 9 ft. ceilings, and concrete driveways. Ready for June move-in!
$404,490
143 Jerome Drive Butler, PA 16001
- Type:
- Single Family
- Sq.Ft.:
- n/a
- Status:
- Active
- Beds:
- 3
- Lot size:
- 0.18 Acres
- Year built:
- 2024
- Baths:
- 2.00
- MLS#:
- 1648902
- Subdivision:
- Highfield Trails
ADDITIONAL INFORMATION
The Hamilton is a Ranch-style home with Basement. This floor plan is a nice open concept with an open kitchen featuring a spacious pantry and island that overlooks the dining area and living room. The kitchen has white cabinetry, quartz countertops, and stainless steel appliances. The home has hard surface flooring throughout the first floor. This home features an owner's suite with walk in closet and bathroom complete with walk-in shower and double bowl vanities. Two additional bedrooms give options for guest bedrooms or a study. The basement includes a finished Rec Room and plenty of unfinished storage space. Our homes include a suite of smart home products, have 9 ft. ceilings, and concrete driveways.
$369,990
139 Jerome Drive Butler, PA 16001
- Type:
- Single Family
- Sq.Ft.:
- n/a
- Status:
- Active
- Beds:
- 4
- Lot size:
- 0.19 Acres
- Year built:
- 2023
- Baths:
- 2.00
- MLS#:
- 1648901
- Subdivision:
- Highfield Trails
ADDITIONAL INFORMATION
The Neuville. D.R. Horton, Americaâs Builder, presents the Neuville plan. This floor plan offers 4 bedrooms and 2 baths in a single-level living space. The main living area offers solid surface flooring throughout for easy maintenance, as well as a spacious, open layout that provides the perfect entertainment space. Three large bedrooms are situated in the front of the home. The master bedroom, which features a wonderfully-sized walk-in closet and ensuite bath, is situated in the back of the home for privacy. The gorgeous kitchen comes with quartz countertops, a large espresso island, beautiful white cabinetry, and a corner pantry for all of your storage needs. This plan also comes with all the benefits of new construction!
$362,490
133 Jerome Drive Butler, PA 16001
- Type:
- Single Family
- Sq.Ft.:
- n/a
- Status:
- Active
- Beds:
- 4
- Lot size:
- 0.18 Acres
- Year built:
- 2023
- Baths:
- 2.00
- MLS#:
- 1648900
- Subdivision:
- Highfield Trails
ADDITIONAL INFORMATION
The Neuville. D.R. Horton, Americaâs Builder, presents the Neuville plan. This floor plan offers 4 bedrooms and 2 baths in a single-level living space. The large front porch welcomes you as you pull up to your new home. The main living area offers solid surface flooring throughout for easy maintenance, as well as a spacious, open layout that provides the perfect entertainment space. Three large bedrooms are situated in the front of the home. The master bedroom, which features a wonderfully-sized walk-in closet and ensuite bath, is situated in the back of the home for privacy. The gorgeous kitchen comes with quartz countertops, a large espresso island, beautiful white cabinetry, and a corner pantry for all of your storage needs. This plan also comes with all the benefits of new construction!
$389,990
129 Jerome Drive Butler, PA 16001
- Type:
- Single Family
- Sq.Ft.:
- n/a
- Status:
- Active
- Beds:
- 3
- Lot size:
- 0.19 Acres
- Year built:
- 2024
- Baths:
- 2.00
- MLS#:
- 1648898
- Subdivision:
- Highfield Trails
ADDITIONAL INFORMATION
The Hamilton is a Ranch-style home with Basement. This floor plan is a nice open concept with an open kitchen featuring a spacious pantry and island that overlooks the dining area and living room. The kitchen has white cabinetry, quartz countertops, and stainless steel appliances. The home has hard surface flooring throughout the first floor. This home features an owner's suite with walk in closet and bathroom complete with walk-in shower and double bowl vanities. Two additional bedrooms give options for guest bedrooms or a study. The basement includes a finished Rec Room and plenty of unfinished storage space. Our homes include a suite of smart home products, have 9 ft. ceilings, and concrete driveways. Ready for May Move-In!
$375,000
420 Sawmill Run Rd Butler, PA 16001
- Type:
- Single Family
- Sq.Ft.:
- n/a
- Status:
- Active
- Beds:
- 5
- Lot size:
- 0.99 Acres
- Year built:
- 1973
- Baths:
- 3.00
- MLS#:
- 1648668
- Subdivision:
- Hill View Manor
ADDITIONAL INFORMATION
Magnificent Meridian home offering an unparalleled combination of space, functionality, & charm. Step inside to the foyer opening to the spacious living room & family room with cozy brick fireplace & glass doors to rear patio. The functional kitchen offers modern appliances, a deep pantry, & breakfast nook. The adjacent dining roomâs bay window offers a picturesque view of the back yard. 5 well-appointed bedrooms offer versatility for designated guest room or home office. Master Suite with his/her & Walk In Closet & dressing room. The full basement is ready for its finishing touches too provide even more square footage. Outside, a covered front porch welcomes all while the wrap-around sidewalk leads to the covered rear patio. A first-floor mudroom also serves as a laundry room. An oversized two-car attached garage provides ample space for parking and storage. This home with its prime location, spacious layout, and thoughtful design features is not to be missed.
$309,900
139 La Ray Dr Butler, PA 16001
Open House:
Sunday, 4/28 1:00-3:00PM
- Type:
- Single Family
- Sq.Ft.:
- n/a
- Status:
- Active
- Beds:
- 3
- Lot size:
- 0.46 Acres
- Year built:
- 1966
- Baths:
- 2.00
- MLS#:
- 1648877
- Subdivision:
- Windward Heights
ADDITIONAL INFORMATION
Here is a gem to call home! One level living on a fantastic lot! Enjoy all this home has to offer. Many recent updates - include a new roof, new carpet and LVP flooring in the kitchen and main bathroom along with professionally freshly painted interior. So many other features to appreciate from the spacious family room w/french doors, beautiful brick fireplace wall with that mid-century vibe! Well appointed kitchen with lots of cabinets and counterspace. Second bath on the lower level, great workshop area and covered patio with all your entertaining needs. Firepit and shed convey.
$289,900
141 Cornell Dr Butler, PA 16001
- Type:
- Single Family
- Sq.Ft.:
- n/a
- Status:
- Active
- Beds:
- 3
- Lot size:
- 0.28 Acres
- Year built:
- 1970
- Baths:
- 2.00
- MLS#:
- 1648618
- Subdivision:
- Westwood Manor Iii
ADDITIONAL INFORMATION
Fantastic Center Twp locale close to all shopping, dining, and major access routes, this charming three bedroom, two bath split offers a spacious living room, neutral decor, a full bath on both main and lower level. Fully equipped kitchen, with breakfast nook/den that walks out onto raised rear deck with cement patio beneath. Situated on a level lot that offers nicely manicured and spacious back yard with shed for storage. Central air. 7 yr old roof and furnace. Blacktop driveway with additional parking spaces leads to two stall int/grg.
$50,000
515 Federal St Butler, PA 16001
- Type:
- Single Family
- Sq.Ft.:
- n/a
- Status:
- Active
- Beds:
- 2
- Lot size:
- 0.05 Acres
- Year built:
- 1910
- Baths:
- 1.00
- MLS#:
- 1648376
ADDITIONAL INFORMATION
Needs work ! Fixer upper home for the right contractor. Newer roof installed in 2017. Bring your investors !
$324,900
102 Lawrence Ave Butler, PA 16001
- Type:
- Single Family
- Sq.Ft.:
- n/a
- Status:
- Active
- Beds:
- 3
- Lot size:
- 0.54 Acres
- Year built:
- 1993
- Baths:
- 3.00
- MLS#:
- 1648118
ADDITIONAL INFORMATION
Check out this stylish Paraska built split-entry home in the lovely town of Meridian. Location at its best in this 3 beds 2.5 bath on level 0.54 acre lot is move in ready for its new owners. This home boasts a stunning entryway, cozy living room area that leads to the inviting kitchen and open dining room with vaulted ceilings and lots of natural lighting. You will love the Master suite and additional bedrooms make this home spacious with lots of closet space and new carpet in areas. Large lower level provides space for a game room,office or second living area. The 2-car integral garage makes life simple and adds space for those toys/woodshop area. Back yard is lined with tall pine trees for privacy and a firepit for those summer nights. Close to lots of shopping- 68/8/422/79. Great home in a great location!

The data relating to real estate for sale on this web site comes in part from the IDX Program of the West Penn MLS. IDX information is provided exclusively for consumers' personal, non-commercial use and may not be used for any purpose other than to identify prospective properties consumers may be interested in purchasing. Copyright 2024 West Penn Multi-List™. All rights reserved.
Butler Real Estate
The median home value in Butler, PA is $165,500. This is lower than the county median home value of $192,200. The national median home value is $219,700. The average price of homes sold in Butler, PA is $165,500. Approximately 38.01% of Butler homes are owned, compared to 49.16% rented, while 12.83% are vacant. Butler real estate listings include condos, townhomes, and single family homes for sale. Commercial properties are also available. If you see a property you’re interested in, contact a Butler real estate agent to arrange a tour today!
Butler, Pennsylvania 16001 has a population of 13,292. Butler 16001 is less family-centric than the surrounding county with 27.55% of the households containing married families with children. The county average for households married with children is 31.79%.
The median household income in Butler, Pennsylvania 16001 is $30,266. The median household income for the surrounding county is $66,037 compared to the national median of $57,652. The median age of people living in Butler 16001 is 38 years.
Butler Weather
The average high temperature in July is 81.9 degrees, with an average low temperature in January of 18.2 degrees. The average rainfall is approximately 40.6 inches per year, with 36.3 inches of snow per year.
