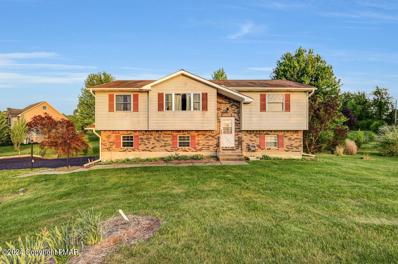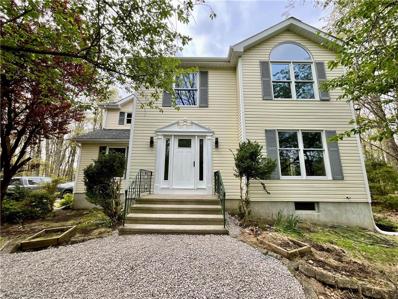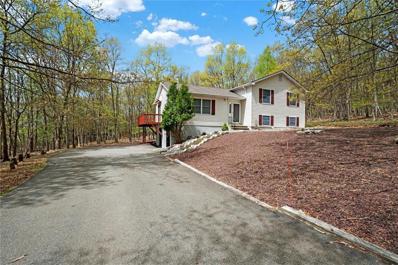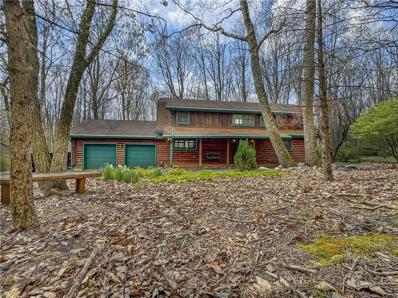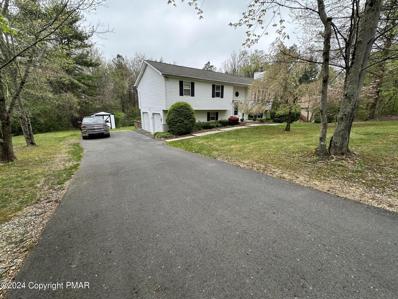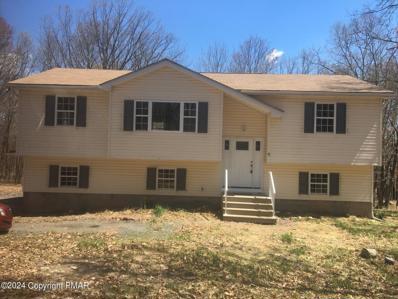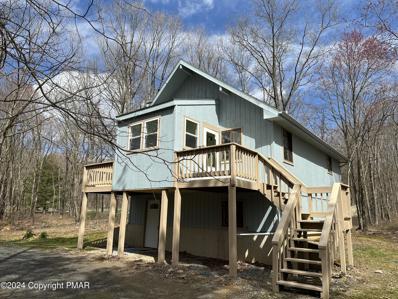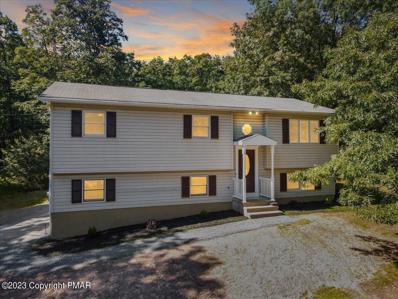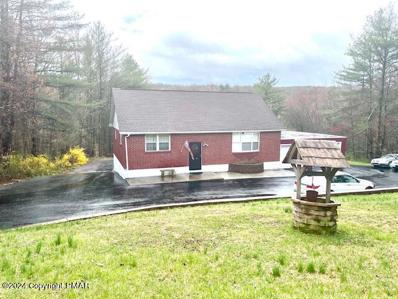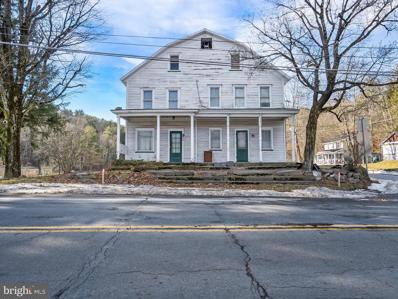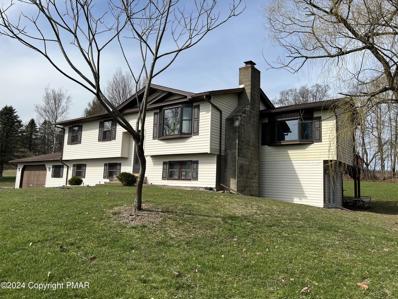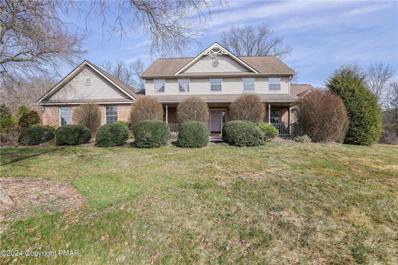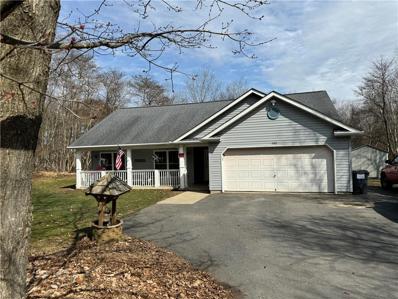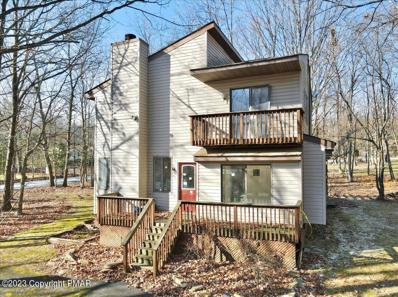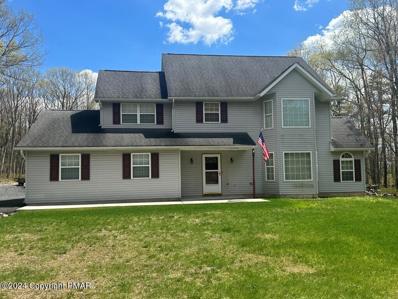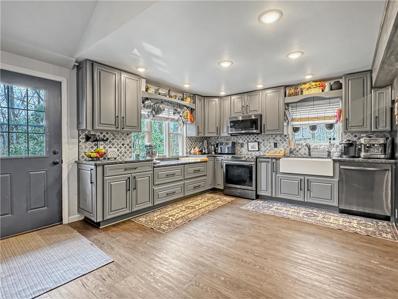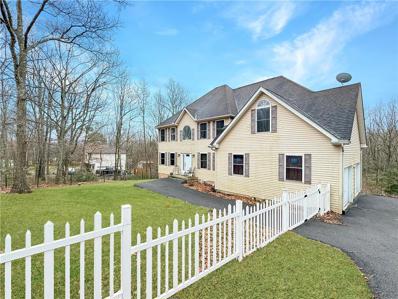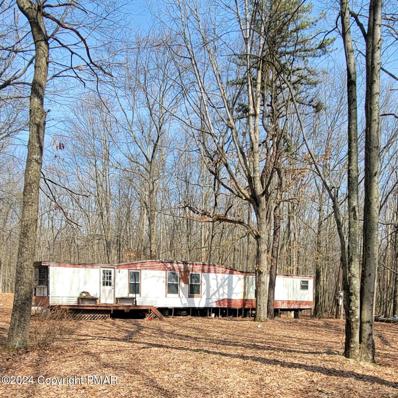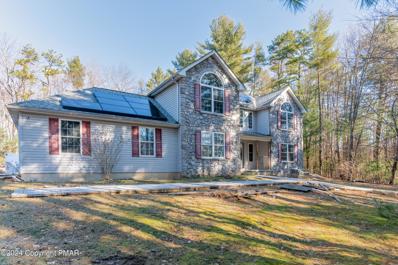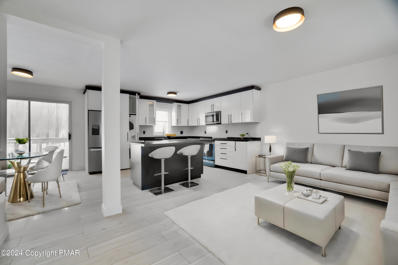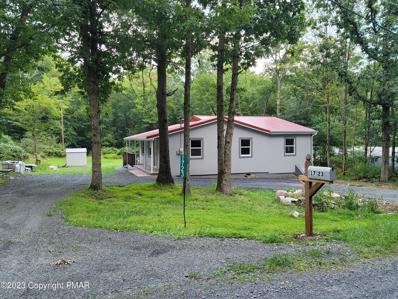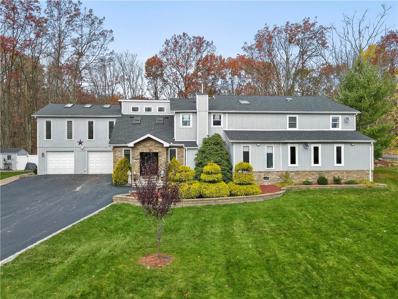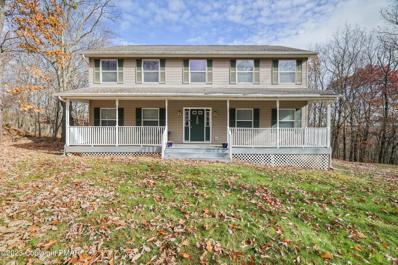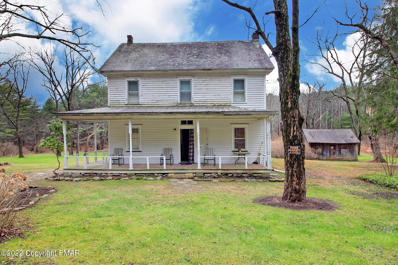Effort PA Homes for Sale
$279,356
2106 Hill Road Effort, PA 18330
- Type:
- Single Family-Detached
- Sq.Ft.:
- 1,678
- Status:
- NEW LISTING
- Beds:
- 4
- Lot size:
- 1.61 Acres
- Year built:
- 1993
- Baths:
- 3.00
- MLS#:
- PM-115101
- Subdivision:
- Winter Hill Terrace
ADDITIONAL INFORMATION
Charming Bi-Level Home with 4 Bedrooms, 2.5 Bathrooms, 2+ Car Garage and located on a 1.61 Acre corner lot. Open-Floor-Plan Kitchen/Eating Area/Living Room with a View Westward of the Appalachian Mountains through the Expansive Front Windows. Bar Seating at the Kitchen Counter & Access to Rear Deck. Master Suite on the Main Level w Walk-In Closet & Full Bath. 2 Additional Bedrooms & 2nd Full Bath on the remainder of the Main level. Lower Level Family Room & 4th Bedroom with Half Bath have Access to Backyard 14x12 Patio. Generator Ready, Replacement Windows, Oil Hot Water Baseboard & Radiant (lower level) Heat, NO DUES Neighborhood, Shed, Generous Corner Lot with View..!
- Type:
- Single Family
- Sq.Ft.:
- 1,924
- Status:
- NEW LISTING
- Beds:
- 5
- Lot size:
- 1.23 Acres
- Year built:
- 2000
- Baths:
- 4.00
- MLS#:
- 737719
- Subdivision:
- Sierra View
ADDITIONAL INFORMATION
Looking for the perfect turn-key home with high-end finishes and a spacious yard? Look no further! This seller spared no expense on the renovation. As you step inside, you're greeted by a stunning custom accent wall and brand new luxury vinyl plank floors. Cozy up by the gas fireplace without the hassle of chopping wood. Prepare to be wowed by the marble tile floors, marble counters, and custom backsplash in the chef's kitchen, complete with stainless appliances. Dine indoors or take the festivities outside to your expansive 25-foot long deck overlooking the private 1.23 acre lot. On the first floor, guests will be impressed by the hand-painted accent wall and marble floors in the convenient half bath, just steps from the kitchen. Need space for extended family?This home features two master bedrooms with ensuite full bathrooms - one on the first floor with a separate entrance and another on the second floor with cathedral ceilings and ample closets. All full bathrooms boast rain-shower heads and custom marble showers with modern fixtures for a luxurious spa experience. There are three more spacious bedrooms and another full bathroom for the kids. Speaking of kids, they'll love the vast backyard with plenty of room to play on their jungle-gym swing set. Relax under the shade of mature weeping cherry trees or start a garden. Finish the dry basement to create an additional family room, gym, or play area. Conveniently located near stores, schools, and highways for commuters.
- Type:
- Single Family-Detached
- Sq.Ft.:
- 2,054
- Status:
- NEW LISTING
- Beds:
- 4
- Lot size:
- 1.31 Acres
- Year built:
- 2022
- Baths:
- 3.00
- MLS#:
- PM-115026
- Subdivision:
- Sierra View-Chestnuthill Twp
ADDITIONAL INFORMATION
Almost brand NEW custom built colonial situated in the quiet development of Sierra View * 4 Bedrooms * 2 1/2 Baths * Beautiful custom kitchen boasting 8 foot granite center island, soft close drawers, granite counter tops and stainless steel appliances * Open concept Great room with gas fireplace * Modern and trendy flooring throughout * Flex space area could be office or formal dining room * Master bedroom suite with master bath and walk in closet * First floor laundry and Half bath combo * High efficiency heat pump with central air * Full walk out basement rough plumbed for additional bath * 2 car garage * Partially wooded lot * Deck * This home looks like new because it is new!
- Type:
- Single Family
- Sq.Ft.:
- 2,052
- Status:
- NEW LISTING
- Beds:
- 3
- Lot size:
- 1.02 Acres
- Year built:
- 1995
- Baths:
- 2.00
- MLS#:
- 737390
- Subdivision:
- Indian Mountain Lake
ADDITIONAL INFORMATION
Welcome to your dream home nestled in the picturesque gated community of Indian Mountain Lakes! This charming 3-bedroom, 2-bath residence boasts 1960 square feet of comfortable living space on a spacious 1.02-acre corner lot. Enjoy the convenience of community amenities including 5 serene lakes, 2 outdoor pools, and a kiddie pool, along with numerous basketball and tennis courts. Step inside to discover a delightful open concept main level featuring a bright living room, kitchen, and dining area adorned with a cathedral ceiling and a cozy gas fireplace. Sliding glass doors exiting from the dining room to outside. Allows you to experience the tranquility of the partially wooded lot from your deck, where you can unwind and admire the local wildlife. The second level offers three bedrooms and two full baths, providing ample space for relaxation and privacy. The lower level is perfect for entertaining, with a welcoming family room, convenient laundry room, walk-out access, and garage entry. Conveniently located near the PA Turnpike, Route 80, and shopping centers, this home offers the perfect blend of comfort, convenience, and natural beauty. Don't miss your chance to make this stunning property your own!
- Type:
- Single Family
- Sq.Ft.:
- 2,112
- Status:
- Active
- Beds:
- 3
- Lot size:
- 1.5 Acres
- Year built:
- 1988
- Baths:
- 3.00
- MLS#:
- 736900
- Subdivision:
- Birch Hollow Estates
ADDITIONAL INFORMATION
Welcome, to the cozy log cabin! This home offers two spacious bedrooms upstairs. Both with full bathrooms attached to them. A beautiful wood floor loft that leads down the L shape staircase to the main living area. Off of the main living area is a 1/2 bath and large laundry room. There is another bedroom downstairs, that could also work as a home office. The eat in kitchen has solid oak cabinets and a big bay window to enjoy looking out at your fenced in backyard. There is a large deck off of the back of the house as well as a large covered porch on the front of the house. This home offers 2 bay garage attached. $60k mini split was added to the home for perfect climate control throughout the entire house as well as the garage. This home sits on a wooded low maintenance 1.5 acres lot. It's hard to find true log cabin homes. Make this house your dream mountain home today! All reasonable offers will be considered
- Type:
- Other
- Sq.Ft.:
- 2,532
- Status:
- Active
- Beds:
- 3
- Lot size:
- 1.48 Acres
- Year built:
- 1996
- Baths:
- 2.00
- MLS#:
- PM-114745
- Subdivision:
- Lenape Hills
ADDITIONAL INFORMATION
Welcome Home!Situated in a quiet community in the heart of the poconos!Nestled on 1.48 acres of lush landscape, this charming 3 bed, 2 bath home offers the perfect blend of comfort and tranquility.Enjoy seamless indoor-outdoor living with a two-tiered deck, ideal for alfresco dining or simply soaking in the scenic views of the surrounding greenery.Conveniently located close to Supermarkets, big box stores and seasonal recreational activities.
$389,000
122 Daisy Drive Effort, PA 18330
- Type:
- Single Family-Detached
- Sq.Ft.:
- 2,050
- Status:
- Active
- Beds:
- 4
- Lot size:
- 1.18 Acres
- Year built:
- 1998
- Baths:
- 3.00
- MLS#:
- PM-114652
- Subdivision:
- Birches West
ADDITIONAL INFORMATION
STUNNING SPLIT LEVEL ON OVER AN ACRE IN LOW DUES COMMUNITY! DESIRABLE PLEASANT VALLEY SCHOOL DISTRICT. THIS HOME FEATURES 2 BEAUTIFUL KITCHENS, PERFECT IN LAW QUARTERS! GRANITE TOPS BOTH KITCHENS! STAINLESS APPLIANCES! 3 FULL BATHS, GRANITE VANITY TOPS. TILED BATH AND SHOWERS! EVERYTHING NEW! LARGE REAR DECK! BRAND NEW ROOF! TOO MUCH TO MENTION! BRING YOUR EXTENDED FAMILY OR USE YOUR IMAGINATION AND USE AS A 2 FOR 1 AIR B N B!! THIS IS A MUST SEE BEFORE IT GOES!
- Type:
- Single Family-Detached
- Sq.Ft.:
- 1,800
- Status:
- Active
- Beds:
- 3
- Lot size:
- 1 Acres
- Year built:
- 1988
- Baths:
- 2.00
- MLS#:
- PM-114514
- Subdivision:
- Birch Hollow Estates
ADDITIONAL INFORMATION
RAISED CHALET located on a Huge Corner Lot (offers a little wildlife natural area & CIRCULAR Driveway for plenty of parking) * 3 Bedrooms/1.5 Baths * OPEN FLOOR PLAN * Recently updated....Freshly Painted and New Flooring throughout * New Modern Kitchen offers Butcher Block Style Counters & Stainless Appliances * New Bathrooms * Woodburning FIREPLACE * Living Room boasts VAULTED, Beamed Ceiling *Cheerful SUNROOM/ENCLOSED PORCH accesses a Deck on each side * Private LOFT on the upper level * Walk-Out Lower Level consists of one bedroom, half bath, Family Room & Washer/Dryer Hook-up ** Seller is offering a $7,500 Seller Assist**
$379,900
305 Apache Drive Effort, PA 18330
- Type:
- Single Family-Detached
- Sq.Ft.:
- 1,658
- Status:
- Active
- Beds:
- 3
- Lot size:
- 1.27 Acres
- Year built:
- 1992
- Baths:
- 2.00
- MLS#:
- PM-114263
- Subdivision:
- Sierra View-Chestnuthill Twp
ADDITIONAL INFORMATION
Completely Renovated with Modern design!New flooring, Designer Kitchen with dark stainless appliances! Wide Open Living Room, Dining Room, Kitchen! Large 16x 12 Deck! Lower level can be a Family Room or Primary Suite! Highly desirable area! Pleasant Valley School district!A MUST see! Amazing 3 bedroom, 2 FULL bath Luxurious Finishes throughout! 2 Car Garage. Community Amenities, with a pool and playground. Low Taxes and very LOW Dues!
- Type:
- Single Family-Detached
- Sq.Ft.:
- 2,552
- Status:
- Active
- Beds:
- 4
- Lot size:
- 1.39 Acres
- Year built:
- 1982
- Baths:
- 2.00
- MLS#:
- PM-114129
- Subdivision:
- Lenape Hills
ADDITIONAL INFORMATION
Enjoy your morning coffee or evening dinner on the deck with a beautiful view of the mountainside Nestled on 1.39 acres this home features 3-4 Bedrooms , 2 full bathroom ,beautiful wood tile throughout first level, large finished attic and detached 2 car garage Lower level was in-law apartment but would make a great family room hang out space the possibilities are endless
$265,000
1852 Astolat Road Effort, PA 18330
- Type:
- Single Family
- Sq.Ft.:
- 3,214
- Status:
- Active
- Beds:
- 6
- Lot size:
- 2.2 Acres
- Year built:
- 1873
- Baths:
- 4.00
- MLS#:
- PAMR2003166
- Subdivision:
- None Available
ADDITIONAL INFORMATION
This is truly a unique, must see property to fully take in all the possibilities it offers. Home is in move-in ready condition and being sold in AS IS condition. Can be used as a primary residence, live in one and rent the other, or turned into a 4 unit investment. Highlights include: Off street parking with an abundance of space, newer roof(2017), a well cared for home through multiple generations, massive attic space with a finished Rec room, and over 2 acres of land.
$375,000
1650 Starry Lane Effort, PA 18330
- Type:
- Single Family-Detached
- Sq.Ft.:
- 2,654
- Status:
- Active
- Beds:
- 4
- Lot size:
- 0.99 Acres
- Year built:
- 1984
- Baths:
- 2.00
- MLS#:
- PM-113994
- Subdivision:
- Pohopoco Creek Estates
ADDITIONAL INFORMATION
Nestled at the tranquil end of a cul-de-sac, this home boasts a picturesque location without an HOA. Embraced by the serenity of a tree farm and open farmland, this newly remodeled home offers an abundance of space and contemporary upgrades. The exterior showcases a newer roof and a charming shed. The entire HVAC system has been replaced for optimal comfort. Step inside to discover a completely revitalized interior, featuring a new kitchen adorned with modern appliances, sleek vanities, toilets, and stylish lighting. New carpet, vinyl and laminate flooring create a welcoming ambiance throughout. Basement features a built in bar and laundry room with quick easy access to lower deck making it ideal for entertaining Schedule your showing for this home today!
- Type:
- Single Family
- Sq.Ft.:
- 4,979
- Status:
- Active
- Beds:
- 4
- Lot size:
- 1.3 Acres
- Year built:
- 1996
- Baths:
- 3.00
- MLS#:
- 735492
- Subdivision:
- Not In Development
ADDITIONAL INFORMATION
Discover unparalleled versatility in this expansive colonial masterpiece, that was originally built as a model home! Offers finished basement, main living area with eat-in kitchen w/breakfast bar, formal living room and dining rooms, family room with vaulted ceilings and fireplace. Enjoy the convenience of a first floor primary bedroom with private bath, and a second primary bedroom on the second floor with private bath, additional highlights include, full walk up attic, covered porch, and an oversized bonus room ideal for conversion to a vast 2 car garage. With commercial zoning, seize the opportunity to utilize this property as a residence or business. Welcome home to limitless possibilities!
- Type:
- Single Family
- Sq.Ft.:
- 1,458
- Status:
- Active
- Beds:
- 3
- Lot size:
- 1.03 Acres
- Year built:
- 2005
- Baths:
- 2.00
- MLS#:
- 735292
- Subdivision:
- Birch Briar Estates
ADDITIONAL INFORMATION
Immaculate Ranch Home L Home located in NO Dues Community on a Beautiful Flat Acre on a township RD . Home Boasts Cathedral Ceilings in Kitchen and Living Room with fireplace. Enjoy your meals in a newly add Dining Room , overlooking private back yard. Kitchen with Good Cabinet and Counter Space, Refrigerator, stove ,dishwasher , microwave stay. Primary Bedroom with Cathedral Ceiling, Primary Bath has separate Shower, Jacuzzi Tub ,vanity and Closet. 2 additional spacious bedrooms and full bath.Central Air conditioning. Separate mud room , with laundry. Huge storage attic. Over size 2 Car Garage. Beautiful Ranch Home close to Rte 80 and Rte 33 and close to Skiing , water parks and attractions.
- Type:
- Single Family-Detached
- Sq.Ft.:
- 1,464
- Status:
- Active
- Beds:
- 3
- Lot size:
- 1 Acres
- Year built:
- 1981
- Baths:
- 2.00
- MLS#:
- PM-113869
- Subdivision:
- Sierra View-Chestnuthill Twp
ADDITIONAL INFORMATION
The owner has accepted an offer, we are accepting backup offers at this time. Embrace the potential of this Chestnut Hill Township fixer-upper on a spacious one-acre corner lot. The wrap-around driveway adds charm, and with low taxes, your investment goes further. Perfect for those seeking a personalized home, this property offers a unique canvas for creative transformation. Enjoy the tranquility of Chestnut Hill while staying close to amenities. Seize the opportunity to shape this space into your dream residence - an ideal blend of rural serenity and modern convenience. Short sale being processed by Significa, a third party negotiation firm. Buyer to pay a $5,000 fee or 2% of the purchase price, whichever is more, to Significa. The fee will be in excess of the purchase price.
- Type:
- Single Family-Detached
- Sq.Ft.:
- 2,305
- Status:
- Active
- Beds:
- 3
- Lot size:
- 1 Acres
- Year built:
- 1999
- Baths:
- 3.00
- MLS#:
- PM-113856
- Subdivision:
- Sierra View-Chestnuthill Twp
ADDITIONAL INFORMATION
A must see 3 bedroom, 3 bath, 2 story colonial. 2 additional rooms w closets which can be used as bedroom or office. 1st floor master w bath, walk in closet and sitting room, new flooring, stainless appliances, well pump, propane tankless water heater, upgraded all water lines, sidewalks and patio. Pioneer Pole Bldg 24'X40' w 12' ceilings and oversized door. 1st floor master suite, with walk in closet, master bath and sitting room with slider to oversized concrete pad. Additional 2nd floor master suite, plus 3 other rooms upstairs with a full attic. Relocation, Minor items to be completed are minor painting and trim work, sliding barn door install for master closet and laundry area.
- Type:
- Single Family
- Sq.Ft.:
- 2,808
- Status:
- Active
- Beds:
- 3
- Lot size:
- 1.01 Acres
- Year built:
- 1985
- Baths:
- 4.00
- MLS#:
- 734620
- Subdivision:
- Birch Hollow Estates
ADDITIONAL INFORMATION
Looking for something unique? Have fun exploring the house and try to find the hidden room! Completely remodeled and expanded 3 years ago. This house offers high ceilings and an open floor plan. The upstairs master suite offers a hidden in wall safe as well as a spacious master bathroom with a 2 person jetted tub with a waterfall shower and a smart mirror. The two upstairs back bedrooms mirror each other and share a full bathroom down the hall. The laundry room is conveniently located, across from the in-law suite. The handicap accessible in law suite has its own full handicap accessible bathroom. The in law suite offers a kitchenette, reading nook, and plenty of storage space. Moving to the front of the house lies an open concept dining area, living area and kitchen. Dining area includes independent recessed lighting, and shallow organizers. Living area includes fireplace, large TV wall mount. The area then opens to dream kitchen for any chef, allowing you to simultaneously cook and entertain at the same time. With beautiful matching stainless steel appliances. A generous number of cabinets, granite countertops, that will make it easy to enjoy cooking. A lowered section of counter top will make it easier to cook with the youngest of chefs. The detached garage is long enough to fit two cars in it and stone parking areas placed next to the driveway fitting a party of 7 cars. This is truly a unique property. Bring all reasonable offers and this home could be yours!
- Type:
- Single Family
- Sq.Ft.:
- 3,699
- Status:
- Active
- Beds:
- 4
- Lot size:
- 1.02 Acres
- Year built:
- 2003
- Baths:
- 3.00
- MLS#:
- 734581
- Subdivision:
- Birch Brier Estates
ADDITIONAL INFORMATION
Location in Birch Brier Estates is this spacious center hall colonial home that offers incredible floorplan and options to expand the living space into the walk-up attic and the walk-out basement! The main floor which is centered around the two story foyer includes a formal dining room, large eat-in kitchen, office, access to the deck and more. With modern flooring styles and wall colors that are neutral but also have contrast with the bold colors that add a touch of personality. The large kitchen offers an abundance of cabinetry, center island, stainless steel appliances and compliment the flooring perfectly. Upstairs the laundry and all 4 bedrooms including the primary with jetted bathtub. This is an amazing home that you do not want to miss, schedule your tour today!
$199,900
479 Jonas Road Effort, PA 18330
- Type:
- Mobile Home
- Sq.Ft.:
- 768
- Status:
- Active
- Beds:
- 2
- Lot size:
- 8.23 Acres
- Year built:
- 1973
- Baths:
- 1.00
- MLS#:
- PM-113255
- Subdivision:
- Z Not In A Development
ADDITIONAL INFORMATION
Large lot of 8.37 PRIVATELY SET ACRES IN THE BEAUTIFUL POCONO MOUNTAINS. INCLUDES 3 BR 1 BATH MOBILE HOME WITH WELL & SEPTIC. NO HOA. AIRBNB PERMITTED Mobile home needs more than tlc.
- Type:
- Single Family-Detached
- Sq.Ft.:
- 4,642
- Status:
- Active
- Beds:
- 7
- Lot size:
- 1.52 Acres
- Year built:
- 2005
- Baths:
- 4.00
- MLS#:
- PM-112592
- Subdivision:
- Z Not In A Development
ADDITIONAL INFORMATION
Center Hall Colonial Home features 7 BR, 4 Full Bath Situated on 1.52 Acres. Living Room Offers a Lovely Gas Fireplace & Hardwood floors. Large Kitchen w/Center Island & Stainless Steel Appliances. Formal Dining Room. Main Bedroom Suite features Gas Fireplace, Walk-In Closet and a Bathroom. Fully finished Basement with a 12 person Sauna. Home also features Radiant Heat. Paved Driveway w/2 Car Garage. Seller had a large inground salt water pool and hot tub installed in the back yard. Plumbing and filtration system was installed as well but new homeowner will need to have a pool service get the system up and running. Seller also had plumbing and electric run out to the patio for an outdoor kitchen. Unfortunately, the project was never completed so bring your tools and imagination.
- Type:
- Single Family-Detached
- Sq.Ft.:
- 1,008
- Status:
- Active
- Beds:
- 3
- Lot size:
- 0.34 Acres
- Year built:
- 1989
- Baths:
- 2.00
- MLS#:
- PM-112102
- Subdivision:
- Sun Valley
ADDITIONAL INFORMATION
Welcome to your dream home in the heart of Sun Valley! This charming 3-bedroom, 1.5-bathroom ranch is the epitome of modern comfort and style. Nestled in the scenic beauty of Sun Valley, this fully remodeled gem is ready to welcome you home boasting all new high end stainless steel appliances!Step inside to discover an open floor plan that seamlessly blends contemporary design with functionality. The spacious living area is perfect for entertaining friends or enjoying cozy family nights. Natural light floods the space, highlighting the chic and modern finishes throughout.
$259,900
1723 Bluegrass Lane Effort, PA 18330
- Type:
- Single Family-Detached
- Sq.Ft.:
- 1,296
- Status:
- Active
- Beds:
- 3
- Lot size:
- 0.4 Acres
- Year built:
- 1972
- Baths:
- 2.00
- MLS#:
- PM-111663
- Subdivision:
- Sun Valley
ADDITIONAL INFORMATION
OPEN HOUSE!! This coming Sunday from noon to 3PM!!! DON'T MISS IT!!!Significant PRICE REDUCTION! Recently renovated ranch offers convenient one level living with modern flare open concept common area filled with natural light...3 bedrooms and 2 full bathrooms complete the package. Perfect home for permanent residence or as an investment property... Enjoy the peace and tranquility of a ''country-like'' atmosphere when siting on large back deck. Desirable Pleasant Valley school district. Stucco and metal roof make this house well insulated and easy to maintain. Check photo tour and call for your appointment today!
- Type:
- Single Family
- Sq.Ft.:
- 4,449
- Status:
- Active
- Beds:
- 4
- Lot size:
- 1 Acres
- Year built:
- 1986
- Baths:
- 5.00
- MLS#:
- 726872
- Subdivision:
- Birch Hollow Estates
ADDITIONAL INFORMATION
A balanced composition of contemporary and traditional elements that exemplify sophistication and timeless elegance are found in this architecturally striking exterior that showcases the contemporary influenced design. Harmonious Integration between the original home and the additional square footage that was added, with incredible features such as the 12 skylights. Notably, the spacious primary suite that encompasses over 1000 square feet and offering a Master Den, 1.5 bathrooms and amazing closet space plus a flex room that connects to the other side of the second floor which is also accessible by separate staircase. Seamless indoor-outdoor connectivity offers an escape from reality, with resort like amenities in the backyard that create the feeling of an endless vacation with multiple outdoor living spaces, including an outdoor kitchen with a built-in grill, inground pool, firepit area, gazebo, balcony off master bedroom and patio work that is unbelievably extraordinary. This home provides living spaces with luxurious amenities including the well-appointed kitchen and outdoor spaces that provide the ultimate outdoor relaxation experience. Schedule your viewing of this incredible home today!
$365,000
138 Jennifer Lane Effort, PA 18330
- Type:
- Single Family-Detached
- Sq.Ft.:
- 2,420
- Status:
- Active
- Beds:
- 4
- Lot size:
- 1 Acres
- Year built:
- 2003
- Baths:
- 3.00
- MLS#:
- PM-111323
- Subdivision:
- Birches West
ADDITIONAL INFORMATION
This home, located Birches West, boasts 4 bedrooms and 3 bathrooms. The kitchen and dining room flow right into the living room, perfect for entertaining! The large master bedroom features a walk-in closet and full bathroom with separate vanity area for getting ready for all your events. Enjoy time outside on the covered porch looking over the flat, grassy front yard. The back has a deck where you can enjoy your peaceful, private space. You don't want to pass this house up!
$767,000
1264 Glenwood Road Effort, PA 18330
- Type:
- Single Family-Detached
- Sq.Ft.:
- 3,746
- Status:
- Active
- Beds:
- 5
- Lot size:
- 146 Acres
- Year built:
- 1902
- Baths:
- 2.00
- MLS#:
- PM-103988
- Subdivision:
- Z - Not In List (See Remarks)
ADDITIONAL INFORMATION
Amazing Opportunity to Own 146 Acres with Country Farmhouse! Perfect for Second Home for Hunting or ATV Riding!!! This Large Parcel of Beautiful Poconos Land is Secluded and Contains a Mixture of Hills and Flat Sections! Original Country Farmhouse Built in 1902 with Nice Flat Yard Offering Over 1800 Square Feet of Living Space! Currently Configured as a Duplex Offering 3 Beds, 1 Bath in One Unit and 2 Beds, 1 Bath in the Other! Could Easily be Converted Back to Single Family Home! One Half is Occupied! Keep as a Duplex OR Restore Back to its Original Beauty for the Ultimate Poconos Getaway! Estate Sale Sold Strictly ''As Is'' and there is an ''Option to Purchase'' which has been sold on 144 of the 146 Acres! Please Call for More Information!

Information being provided is for consumers' personal, non-commercial use and may not be used for any purpose other than to identify prospective properties consumers may be interested in purchasing. Listings displayed are not necessarily the listings of the provider. Copyright 2024, Pocono Mountains Association of REALTORS®. All rights reserved.

The data relating to real estate for sale on this web site comes in part from the Internet Data Exchange of the Greater Lehigh Valley REALTORS® Multiple Listing Service. Real Estate listings held by brokerage firms other than this broker's Realtors are marked with the IDX logo and detailed information about them includes the name of the listing brokers. The information being provided is for consumers personal, non-commercial use and may not be used for any purpose other than to identify prospective properties consumers may be interested in purchasing. Copyright 2024 Greater Lehigh Valley REALTORS® Multiple Listing Service. All Rights Reserved.
© BRIGHT, All Rights Reserved - The data relating to real estate for sale on this website appears in part through the BRIGHT Internet Data Exchange program, a voluntary cooperative exchange of property listing data between licensed real estate brokerage firms in which Xome Inc. participates, and is provided by BRIGHT through a licensing agreement. Some real estate firms do not participate in IDX and their listings do not appear on this website. Some properties listed with participating firms do not appear on this website at the request of the seller. The information provided by this website is for the personal, non-commercial use of consumers and may not be used for any purpose other than to identify prospective properties consumers may be interested in purchasing. Some properties which appear for sale on this website may no longer be available because they are under contract, have Closed or are no longer being offered for sale. Home sale information is not to be construed as an appraisal and may not be used as such for any purpose. BRIGHT MLS is a provider of home sale information and has compiled content from various sources. Some properties represented may not have actually sold due to reporting errors.
Effort Real Estate
The median home value in Effort, PA is $140,000. This is lower than the county median home value of $158,400. The national median home value is $219,700. The average price of homes sold in Effort, PA is $140,000. Approximately 77.13% of Effort homes are owned, compared to 4.42% rented, while 18.45% are vacant. Effort real estate listings include condos, townhomes, and single family homes for sale. Commercial properties are also available. If you see a property you’re interested in, contact a Effort real estate agent to arrange a tour today!
Effort, Pennsylvania 18330 has a population of 4,695. Effort 18330 is more family-centric than the surrounding county with 34.72% of the households containing married families with children. The county average for households married with children is 29.46%.
The median household income in Effort, Pennsylvania 18330 is $63,450. The median household income for the surrounding county is $61,430 compared to the national median of $57,652. The median age of people living in Effort 18330 is 43 years.
Effort Weather
The average high temperature in July is 80.8 degrees, with an average low temperature in January of 16.3 degrees. The average rainfall is approximately 47.9 inches per year, with 47.1 inches of snow per year.
