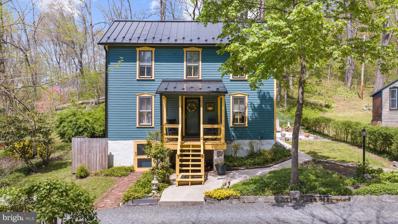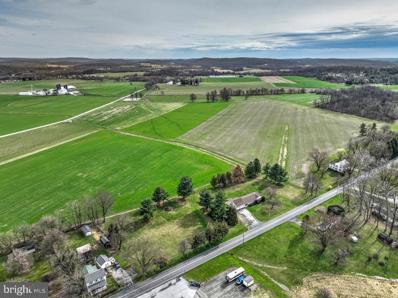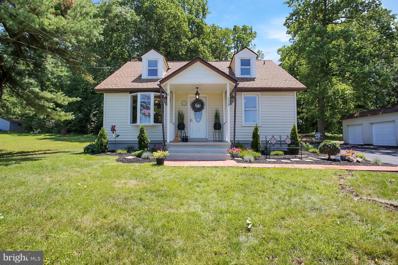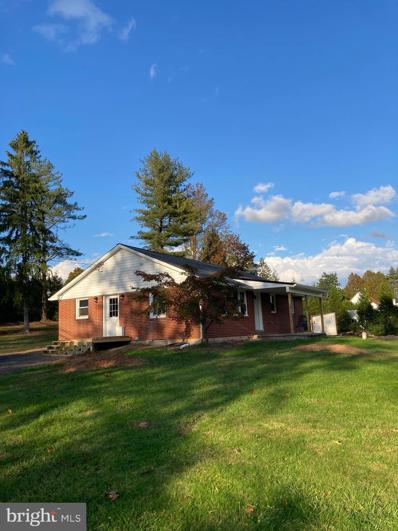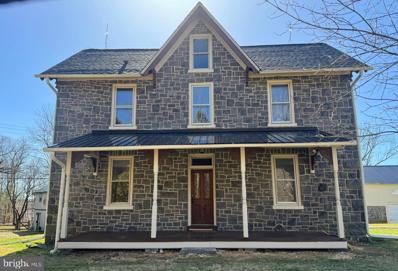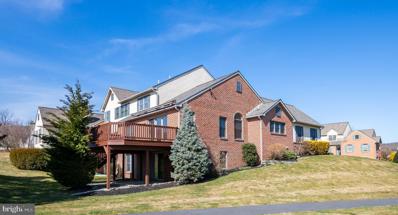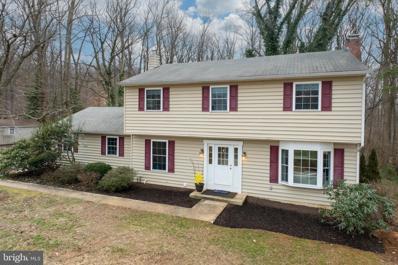Elverson PA Homes for Sale
- Type:
- Single Family
- Sq.Ft.:
- 1,596
- Status:
- NEW LISTING
- Beds:
- 3
- Lot size:
- 0.04 Acres
- Year built:
- 1890
- Baths:
- 2.00
- MLS#:
- PACT2064718
- Subdivision:
- Troop Hill
ADDITIONAL INFORMATION
Wonderful home located in the historic Saint Peters Village. Cozy and warm. Picture Perfect! Main level includes a large Living Room, Family Room (Parlor), Kitchen with Stainless Steel appliances and 2 pantries, Dining Room with Built-Ins, Plenty of sunlight, half bath, wood floors, and side entry (mudroom) that includes storage space. Upstairs you will find the Primary Bedroom with double closets, 2nd bedroom that is currently being used as a den/office, the 3rd bedroom , full bath and wood floors. The floored attic is accessible through the primary bedroom and provides plenty of storage space. You will find the washer and dryer in the basement. The basement has an exit to the outside front of the house. The new concrete patio offers you the perfect place to relax and BBQ. Recent upgrades include Metal Roof (2022), Central Air (2022), Patio (2023), HotWater Heater (2021), plus New Gutters and Down Spouts. Stroll through Saint Peters Village, browse thru the quaint shops and enjoy a meal at the Inn. French Creek and Warwick Parks with their trails and lakes are nearby. Located in the Owen J Roberts School District. Close to Rts. 23, 345 and 100. Showings start on Saturday, April 27th. Schedule your visit today!
- Type:
- Single Family
- Sq.Ft.:
- 1,296
- Status:
- Active
- Beds:
- 3
- Lot size:
- 2.3 Acres
- Year built:
- 1963
- Baths:
- 1.00
- MLS#:
- PACT2063888
- Subdivision:
- None Available
ADDITIONAL INFORMATION
This Home is going up for Public Auction on Saturday May 4 at 1:00 P.M. Seller prefers showings during Open House Dates. Price shown is a suggested opening bid. Final sale price must be confirmed by the seller.
- Type:
- Single Family
- Sq.Ft.:
- 2,010
- Status:
- Active
- Beds:
- 4
- Lot size:
- 0.93 Acres
- Year built:
- 1948
- Baths:
- 1.00
- MLS#:
- PACT2063072
- Subdivision:
- None Available
ADDITIONAL INFORMATION
Nestled in the scenic Twin Valley School District, this stunning two-story single-family detached home boasts a complete remodel, marrying modern luxury with classic charm. Step inside to discover a newly renovated kitchen, adorned with exquisite quartz countertops and top-of-the-line KitchenAid appliances, including a stove, dishwasher, hood, refrigerator, and a farmhouse sink. Recent upgrades include a brand-new HVAC system and central air for year-round comfort. The first floor invites you into a spacious living room flowing seamlessly into a large dining area, accompanied by a first-floor master suite, a fresh bathroom, and a versatile second bedroom which could be converted to an office space. The family room grants direct access to a serene private patio overlooking wooded land, offering a peaceful retreat. Ascend to the second floor to find two generously sized bedrooms, each offering ample space and comfort. This unique home sits on nearly an acre of land, conveniently located across from Livingood Park and within proximity to French Creek State Park, Warwick, West Nantmeal, and Saint Peterâs Village. Indulge in culinary delights with a short walk to Giovanni's for authentic Italian cuisine. A detached two-car garage and driveway space for three additional cars provide ample parking. Don't miss the opportunity to experience this meticulously updated gem â schedule your visit today!
- Type:
- Single Family
- Sq.Ft.:
- 1,148
- Status:
- Active
- Beds:
- 3
- Lot size:
- 0.57 Acres
- Year built:
- 1959
- Baths:
- 1.00
- MLS#:
- PABK2041056
- Subdivision:
- Beacon Hills
ADDITIONAL INFORMATION
Welcome to 1401 Red Hill Road nestled in the picturesque countryside conveniently located near the Berks & Chester County Line. This home has been completely renovated from top to bottom with modern finishes and all major systems upgraded leaving no stone unturned! Enjoy the upcoming spring weather in the well manicured .57 acres of level yard with mature surrounding landscaping. Marvel in the ease of single floor living as you step inside to a large open living room drenched in natural sunlight. The engineered hardwood floors are perfectly accented with the fresh neutral color scheme and white chair rail. Entertaining has never been easier as the living room flows perfectly into the open dining room and kitchen area. Boasting modern cabinetry with gold fixtures, ample corian countertops space, brand new stainless steel appliances, the kitchen will quickly become the heart of your home. Just off the kitchen you will find the mudroom with shiplap accent walls and basement access. Down the hall you will find 3 generously sized bedrooms each with brand new carpeting, overhead ceiling fans with lighting for convenience and comfort & large closets. Centrally located is the brand new hall bathroom with engineered marble tile flooring, coordinating vanity and large tub shower combo. As if the main living of the home doesnât offer enough, head down to the unfinished basement where your imagination can soar. Spanning the entire blueprint of the home and recently waterproofed with lifetime guarantee of no water breaches this space can easily be finished for additional living area, be used as a gym, storage or anything that fits your ever changing life needs. Buy with peace of mind knowing all electrical (including service box & breaker box) has been replaced in addition to new plumbing, heating system, water heater, pressure tank. The new roof, windows, doors and brand new at grade septic system is the icing on the cake. Nothing left to do but pack your bags and move on in! Schedule your tour today, this is the one youâve been waiting for! Professional pictures to come!
$549,900
260 Warwick Road Elverson, PA 19520
- Type:
- Single Family
- Sq.Ft.:
- 2,376
- Status:
- Active
- Beds:
- 3
- Lot size:
- 2.1 Acres
- Year built:
- 1887
- Baths:
- 2.00
- MLS#:
- PACT2061778
- Subdivision:
- None Available
ADDITIONAL INFORMATION
Stately stone farmhouse w/ 2 story barn situated on a corner 2+/- acre lot. Heated travertine floors in the kitchen, first-floor bath and mudroom. Open-concept kitchen and great room. Heated tile floor in second-floor bath. Engineered rustic white oak floors throughout the rest of the house. New roof on the house & buildings. Must see in person to appreciate all this home has to offer!
$449,000
79 Ascot Drive Elverson, PA 19520
- Type:
- Townhouse
- Sq.Ft.:
- 2,677
- Status:
- Active
- Beds:
- 4
- Lot size:
- 0.29 Acres
- Year built:
- 1996
- Baths:
- 4.00
- MLS#:
- PACT2060842
- Subdivision:
- Summerfield At Elverson
ADDITIONAL INFORMATION
BACK ON THE MARKET BECAUSE BUYER'S SITUATION CHANGED. In beautiful Summerfield in the northwestern corner of Chester County, this 4 bedroom master-down end townhome is bright and vaulted with sun rise views through generous windows to the east. The largest townhome floor plan built in Summerfield, it allows for a front den/office. The first floor (with hardwood floors throughout and hardwood treads up and down) has a large eat-in kitchen with granite counters, dining/living room, master suite, powder room and den. Patio doors from the living room exit to a large raised deck with steps to grade. The two-car attached garage enters into the front foyer, convenient to the kitchen. The driveway is NOT shared and the roof is new. A second floor includes two guest bedrooms and a full bath. The walk-out basement is finished with a large family room with patio doors, a bedroom, a workshop/craft room and a storage room. Closets abound throughout the basement with additional storage above the garage accessed with pull down stairs. This home is Stoltzfus-built and is heated and cooled with an energy-efficient geothermal system. Basement walls are precast Superior Walls. Exterior walls are 2X6 construction. Open space is beautiful pasture with a horse stable on Stable Drive. Pathways and sidewalks throughout create a pedestrian-friendly community. A Chester County bank barn provides space for community events and private parties. Services within walking distance are an urgent care, physical therapy, a chiropractor and the Elverson Fitness Club. Elverson is a small, safe town on the edge of Chester County, convenient to a Walmart Plaza and the PA Turnpike exchange which are only a few miles west.
- Type:
- Single Family
- Sq.Ft.:
- 1,944
- Status:
- Active
- Beds:
- 4
- Lot size:
- 2 Acres
- Year built:
- 1973
- Baths:
- 3.00
- MLS#:
- PACT2059252
- Subdivision:
- None Available
ADDITIONAL INFORMATION
* 4 BD/2.5BA Colonial on private 2 acres in Award Winning Owen J Roberts School District* *Minutes from French Creek State Park walking trails, Hopewell Furnace, St Peters Village and Warwick Park* *2 car garage AND large Shed with garage door, man door, electric AND woodstove* *Newly refinished Hardwood Floors throughout* *Where there isnât Hardwood, you will find NEW carpet, NEW tile or NEW LVP* *Every surface repainted* *New interior doors* *Bathrooms all updated* *Most mechanicals NEW or updated: New well, well pump and water treatment system* *NEW electric panel and all outlets and switches replaced* *NEW, high end, oil tank* *Heater serviced and in great condition with new thermostat* *Septic repaired/updated and passing* *12 large trees removed from the rear to open up the yard, but still private* *Roof, siding, windows & gutters about 10 years old* *OVER $100K in updates!* *This is NOT a flip. Sellersâ relocating is a win for the Buyers of this home! All work completed was done with the intention of this being a forever home*
© BRIGHT, All Rights Reserved - The data relating to real estate for sale on this website appears in part through the BRIGHT Internet Data Exchange program, a voluntary cooperative exchange of property listing data between licensed real estate brokerage firms in which Xome Inc. participates, and is provided by BRIGHT through a licensing agreement. Some real estate firms do not participate in IDX and their listings do not appear on this website. Some properties listed with participating firms do not appear on this website at the request of the seller. The information provided by this website is for the personal, non-commercial use of consumers and may not be used for any purpose other than to identify prospective properties consumers may be interested in purchasing. Some properties which appear for sale on this website may no longer be available because they are under contract, have Closed or are no longer being offered for sale. Home sale information is not to be construed as an appraisal and may not be used as such for any purpose. BRIGHT MLS is a provider of home sale information and has compiled content from various sources. Some properties represented may not have actually sold due to reporting errors.
Elverson Real Estate
The median home value in Elverson, PA is $718,000. This is higher than the county median home value of $358,000. The national median home value is $219,700. The average price of homes sold in Elverson, PA is $718,000. Approximately 64.1% of Elverson homes are owned, compared to 26.2% rented, while 9.71% are vacant. Elverson real estate listings include condos, townhomes, and single family homes for sale. Commercial properties are also available. If you see a property you’re interested in, contact a Elverson real estate agent to arrange a tour today!
Elverson, Pennsylvania has a population of 1,466. Elverson is less family-centric than the surrounding county with 21.04% of the households containing married families with children. The county average for households married with children is 37.13%.
The median household income in Elverson, Pennsylvania is $65,774. The median household income for the surrounding county is $92,417 compared to the national median of $57,652. The median age of people living in Elverson is 55.4 years.
Elverson Weather
The average high temperature in July is 85.5 degrees, with an average low temperature in January of 20.7 degrees. The average rainfall is approximately 46.6 inches per year, with 23.8 inches of snow per year.
