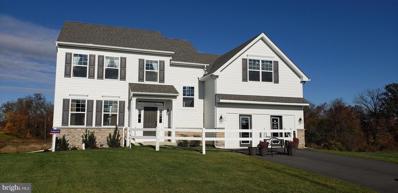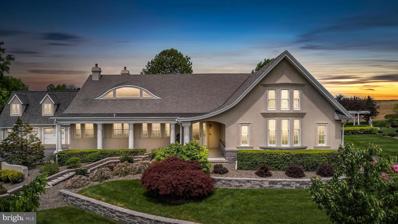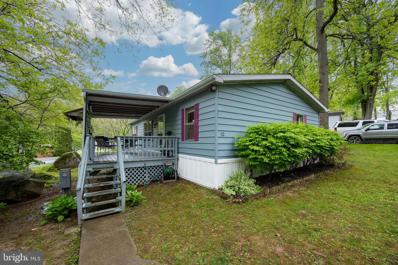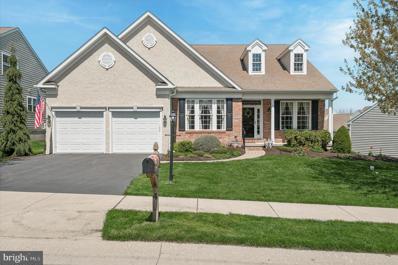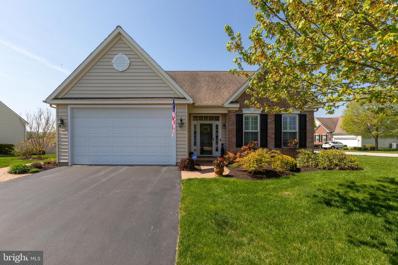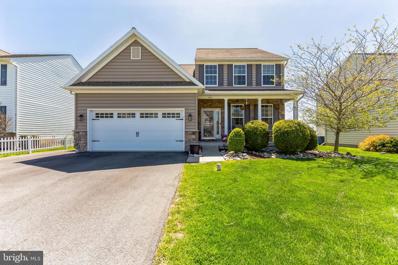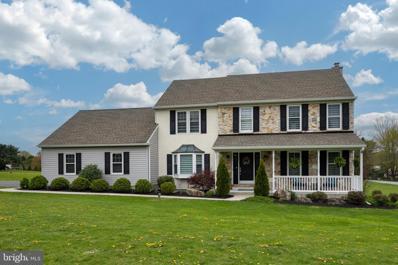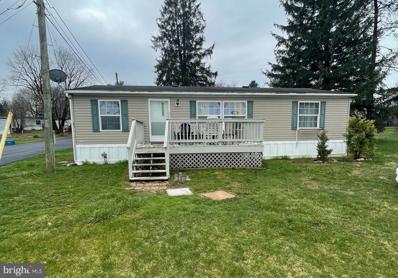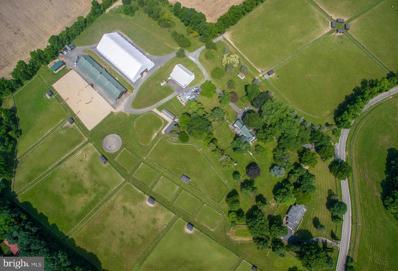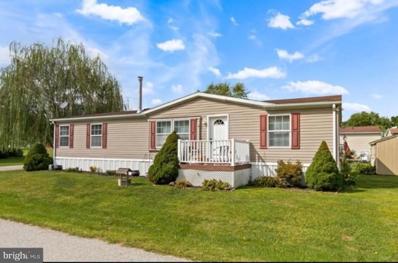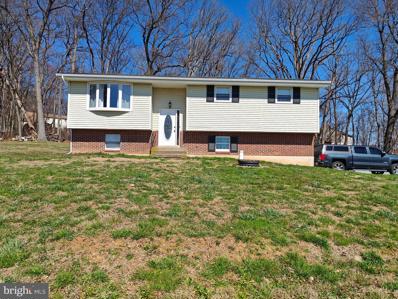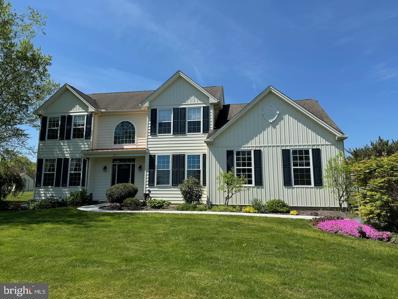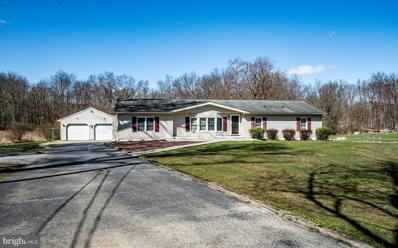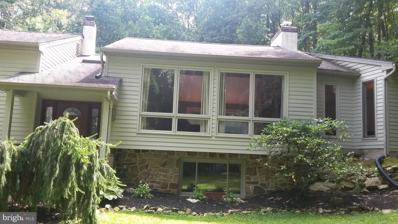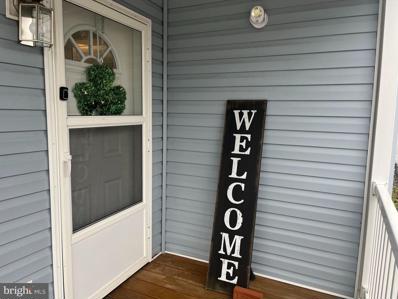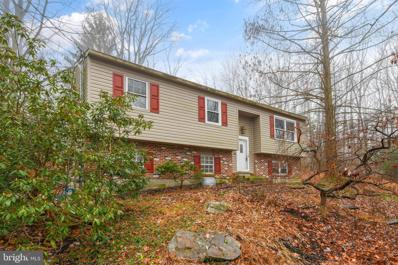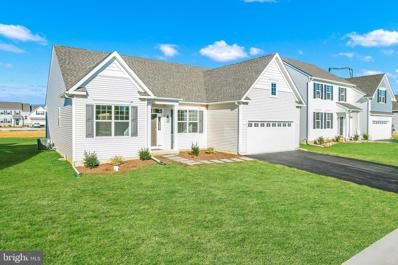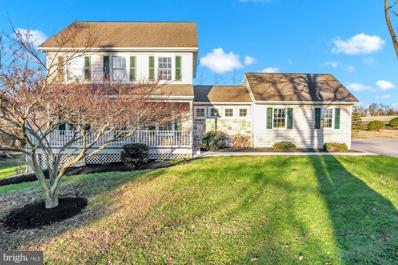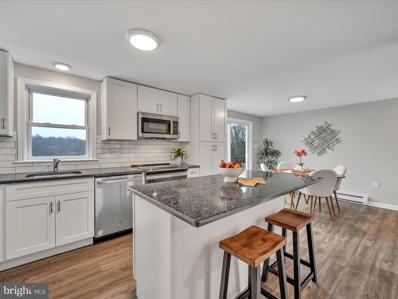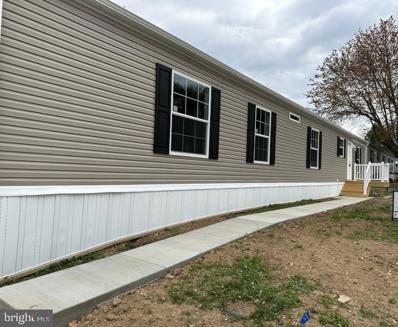Honey Brook PA Homes for Sale
- Type:
- Single Family
- Sq.Ft.:
- 2,552
- Status:
- NEW LISTING
- Beds:
- 4
- Lot size:
- 0.24 Acres
- Year built:
- 2023
- Baths:
- 3.00
- MLS#:
- PACT2065834
- Subdivision:
- Sweetwater Farm
ADDITIONAL INFORMATION
Live in a FURNISHED MODEL HOME! Welcome Home to SWEETWATER FARM -a new community of SINGLE HOMES in the Twin Valley School District presented by Rouse Chamberlin Homes, recognized for building locally with quality and care for nearly 45 years. Thatâs right, the stunning model home, with all the furniture, is available now to call home! This 4 bedroom Longwood model home has proven to be one of our most popular ever! Professionally designed and luxuriously appointed, calling this a dream home is an understatement. Upon entry, the entire first floor is graced with gorgeous luxury plank flooring. The kitchen boasts captivating quartz countertops, superior cabinetry with undermount lighting, and a large kitchen island with decorative pendants, all coordinated with a ceramic tile back splash and sophisticated matte black hardware throughout the home. From custom window treatments to beautiful paint colors, enjoy designer features throughout this home, including an elegant oak staircase, French doors to the study, fireplace with mantel, plus custom ceiling fans and recessed lighting . Extra windows provide amazing views of open fields and farmland, filling this home with lots of natural light. Relax on the oversized deck looking out to a peaceful natural landscape. The award winning Longwood features an open great room concept, yet includes the perfect work from home flex room, as well as a separate dining room for those special occasion meals. Enjoy a spectacular owners suite with a comfy sitting area and oversized walk-in closet, plus a ceramic tile owners bath, quartz vanities, and enclosed water closet. The second level includes 3 additional bedrooms and hall bath with tub and shower plus a second floor laundry room with washer and dryer. This home is situated perfectly on a premium homesite with a walk-out full basement and two car garage. Sweetwater Farm will preserve classic Chester County vistas, open space, and woodlands to create a distinctive community of only 37 customizable unattached homes. The final four homesites are available now. Sweetwater Farm is about 20 minutes from Downingtown and 10 minutes from the PA turnpike. Enjoy the variety of local shops, farmers markets, restaurants and businesses around Honey Brook, PA. Major shopping is also within a few minutes. The community is in the FINAL PHASE - Open For Sales by private appointment Thursday through Monday 11am to 5pm in the furnished model on site. Visit soon to Live the Sweet Life today at Sweetwater Farm!
$1,395,000
397 Walnut Road Honey Brook, PA 19344
- Type:
- Single Family
- Sq.Ft.:
- 5,280
- Status:
- NEW LISTING
- Beds:
- 5
- Lot size:
- 1.9 Acres
- Year built:
- 1989
- Baths:
- 4.00
- MLS#:
- PACT2064008
- Subdivision:
- Honey Brook Twp
ADDITIONAL INFORMATION
3 buildings on a near 2-acre lot, including a large residential home, 3 1/2 CAR detached garage with finished studio loft and a DETATCHED 3,000 SQ. FT. workshop with two floors and half bath. All on a quiet street overlooking farmland yet within walking distance to local dining and shops. This property was meticulously designed and crafted by the Howe family who have innumerous contributions to the local and surrounding areas. The hand crafted, custom home is truly unique in all the right ways. a fraction of the features include artisan stained and frosted glass doors throughout, foyer with grand staircase. DCS brand commercial-grade gas stove and exhaust hood, large pantry with Gaggenau convection oven Custom home audio system, EXOTIC hardwood floors and paneled walls, built-in bookcases, tray and cathedral ceilings, large mudroom and oversized double attached garage. A gorgeous primary bedroom suite with an immense Oeil-de-boeuf or ox-eye window, seating area in window and a private bath with FIREPLACE, clawfoot soaking tub and tile STEAM shower stall. This private bath leads to a large private balcony overlooking the rear patio and yard which in turn overlooks the peaceful farmland to the North. The detached three car garage offers beauty in the reclaimed wood walls and exposed single beam running across the entire span. A stamped concrete sidewalk wraps around to stairs leading to the finished loft. The shop building is a craftsman dream. With the entire first floor open for a workshop and the second floor set up for an office or draft area with a half bath and space for a kitchen. All of this on an impeccably maintained grounds with an Italian style garden with marble statue fountain, pergola and miniature play home. The rear yard touts a fabulous large flagstone patio with grill, pergola, fire pit, flood light and white picket fence. There are literally too many features to list on a single description. Truly a must-see home.
- Type:
- Manufactured Home
- Sq.Ft.:
- 1,152
- Status:
- Active
- Beds:
- 3
- Year built:
- 1984
- Baths:
- 2.00
- MLS#:
- PACT2064996
- Subdivision:
- Indian Run Vil Trp
ADDITIONAL INFORMATION
Welcome home! Come take a look at this affordable double wide with 1152 sf in Indian Run Village. This home is a large 48 x 24 and features a large covered deck, central air conditioning, 3 bedrooms and 2 full baths. Pride of ownership is apparent with its appealing blue vinyl siding, roof replaced in 2018, a new water heater installed in 2022, and a new front door installed 2023. Not to mention the home features newer appliances, fresh paint, and new luxury vinyl plank flooring in the kitchen, living, dining room, and ensuite bedroom. The lot rent includes water, sewer, trash, and snow removal and a community pool. Minutes to Springton Manor Farm, Brandywine Manor House Inn, Applecross Country Club, Honey Brook Golf Club, and The Golf Zone Family Fun Center. Professional interior pictures will be taken this weekend, and should be ready by 5/6, however the house is open for tours beginning 5/4. Potential buyers must be approved by the community PRIOR to acceptance of an offer.
- Type:
- Single Family
- Sq.Ft.:
- 2,248
- Status:
- Active
- Beds:
- 3
- Lot size:
- 0.2 Acres
- Year built:
- 2006
- Baths:
- 3.00
- MLS#:
- PACT2064804
- Subdivision:
- Knob Hill Farms
ADDITIONAL INFORMATION
**OPEN HOUSES: Saturday May 4 and Sunday May 5 from 1-3** Welcome to 4 Summerlin Dr! Nestled in the cozy 55 and older community of Knob Hill Farms, 4 Summerlin Dr is the perfect place to call home. This is a beautiful, well maintained home in a beautiful neighborhood. It has a spacious open floor layout with 3 bedrooms and 2.5 bathrooms. When you walk in the front door, you are greeted with a two story foyer entry with a large, elegant dining room surrounded by a dramatic, turned oak staircase. Gracious first floor living includes parlor and (gas) fireside family room, large cherry kitchen with island, dining area and adjacent breakfast nook, large primary suite and bathroom and large laundry room. The enormous open kitchen connects effortlessly with the dining room and adjacent and very sunny breakfast nook. The kitchen features corian countertops and an island with a granite countertop, pantry, cherry cabinets and tile floors. The breakfast nook looks out to the composite desk, a perfect place for entertaining in the summer. The primary bedroom is located towards the back of the house, near the laundry room. It has two walk in closets, recessed lighting and a primary en suite bathroom. The primary bathroom is outfitted with two sinks, linen closet, a soaking tub and a separate glass shower. The second floor offers two additional bedrooms with a Jack and Jill bathroom and an attic. Your visitors will love having their own space and full bathroom. The full basement has nine foot ceilings and two large egress windows. It makes for a wonderful opportunity to finish for additional living space. The sellers are the original owners of the home and have taken meticulous care of the house. Real estate agent is related to the seller.
- Type:
- Single Family
- Sq.Ft.:
- 1,809
- Status:
- Active
- Beds:
- 2
- Lot size:
- 0.24 Acres
- Year built:
- 2007
- Baths:
- 2.00
- MLS#:
- PACT2064646
- Subdivision:
- Knob Hill Farms
ADDITIONAL INFORMATION
This home is truly a dream in the popular and desirable neighborhood of Knob Hill Farm. You will feel immediately at home as you walk in. The welcoming open floor plan is complete with a dining room, an oversized kitchen, a living area with propane fireplace, a private office upgraded by the builder, a first-floor master bedroom with a walk-in closet, and a master bathroom. Additionally, there is a second bedroom with a full hall bathroom. Amenities are custom paint with crown molding, beautiful, engineered hardwood floors in the living room-hallway-primary bedroom, granite countertops. kitchen island, stainless steel appliances, plenty of windows for sunshine, built in whole house generator, plantation shutters, oversized 2 car garage, 6-foot bump out upgrade in living room/kitchen area and 4-foot bump out upgrade in the master bedroom and bathroom, updated tiles in both bathrooms, large storage area above the garage and the list just goes on. Enjoy being outdoors on the hardscape patio with retractable awning and raised flower beds on both sides of the house, This community is right across from the Honey Brook Golf Club. Awesome senior 55+ community with all amenities like clubhouse, walking trails, gym, and community pool. Carefree living is waiting for you! Homes like this one don't come on the market too often. Fall in love, make an offer and call it home.
- Type:
- Single Family
- Sq.Ft.:
- 2,416
- Status:
- Active
- Beds:
- 5
- Lot size:
- 0.18 Acres
- Year built:
- 2012
- Baths:
- 4.00
- MLS#:
- PACT2064262
- Subdivision:
- Walnut Chase
ADDITIONAL INFORMATION
Welcome home to 1100 Walnut Street, an exquisite single family home boasting 5 bedrooms, 3.5 bathrooms, and outdoor oasis with heated salt water pool and custom outdoor kitchen pavilion. Essentially new construction with virtually every conceivable upgrade, without the new construction and upgrades costs! The sophisticated interior is highlighted by upgraded LVT flooring, new carpeting throughout, custom molding, recessed LED lighting throughout, and high ceilings. The stylish kitchen features granite countertops, tile backsplash, ample cabinet space, new stainless steel appliances, walk-in pantry, and upgraded hardware throughout. A perfect place for cooking and entertaining guests, as it seamlessly opens to a large 24" x 12" addition family room featuring vaulted 10" ceilings, and access to the resort-like, fenced-in, outdoor living area with in-ground pool. The outdoor pavilion area has a storage room for pool equipment and has electric with flat screen TV and ceiling fan. The heated salt water pool is designed for low maintenance and comes with a OmniLogic control system with wireless control via cell phone. Additionally, the pool offers deck jets and bubblers with multi-color lighting, with stamped concrete surrounding the pool area. A main level fifth bedroom with custom closet organizer can serve many purposes, such as an in-law suite or office area, and offers an attached full bathroom with wet shower. This flexible bonus room has its own private entrance, which is handicap accessible, with direct access to a 16' x 14' Trex composite deck area. First floor laundry room features storage, butcher block folding counter, and utility sink. Upstairs, you'll find the primary bedroom suite, complete with spacious custom walk-in his and hers closet with attic access, and a luxuriously updated en-suite tiled bathroom with dual vanity. 3 additional bedrooms are nicely sized, along with another tastefully renovated hall bath. Finally, youâll step into a well laid-out fully finished basement with powder room (expandable to full bath), featuring a wet bar, plumbed beer meister, and 5.1 surround sound system, and storage area. All systems have been thoughtfully upgraded- the new HVAC (gas) features triple HEPA filter, UV light and humidifier. A whole house generator (Kohler) automatically starts and runs on natural gas. Further notable upgrades are an extended driveway, in ground lawn sprinkler, epoxy garage floor, Sonos in-ceiling speakers throughout the home including porch and yard, and upgraded lutron light switches throughout, which are all controlled remotely via an app. Lastly, an detached outside designer shed provides additional storage space. Conveniently located in the charming village of Honeybrook, this home is within close proximity to schools, parks, shopping, and beautiful Lancaster. Don't miss out on this wonderful opportunity to own this one of a kind home. Schedule your private showing today and experience all the luxuries this home has to offer!
- Type:
- Single Family
- Sq.Ft.:
- 2,360
- Status:
- Active
- Beds:
- 4
- Lot size:
- 1 Acres
- Year built:
- 1989
- Baths:
- 3.00
- MLS#:
- PACT2064200
- Subdivision:
- Struble Lake Ests
ADDITIONAL INFORMATION
Welcome to Struble Lake Estates, a desirable neighborhood adjacent to the picturesque Struble Lake. Situated on a level 1-acre corner lot, this residence offers a prime location within a short stroll to Struble Lake. Whether youâre an outdoor enthusiast or someone who enjoys the tranquility of being near water, Struble Lake provides the perfect backdrop for a variety of activities. From the thrill of kayaking. canoeing and sailing to the peacefulness of fishing or simply taking in the stunning sunsets, thereâs something for everyone to enjoy a couple minutes away from your doorstep. As you approach this home, you're greeted by a charming covered front porch. Step inside to discover a 2-story center hall foyer adorned with hardwood floors that seamlessly lead into the kitchen and family room. The layout boasts a comfortable flow, with a dining room featuring a bay window and a living room complementing the foyer. The kitchen is remodeled and boasts granite counters, a convenient coffee bar, and stainless-steel appliances. Adjacent, the eating area with a bay window overlooks the inviting family room, complete with a wood burning fireplace with marble surround and Andersen French doors leading to the deckâan ideal spot for relaxation or entertaining. Completing the main level, a mudroom offers practicality with a spacious pantry closet (hook-ups are there for washer and dryer), a powder room, access to the 2-car garage with storage alcove and rear door leading to the backyard. Here you will find plenty of room for backyard activities and gardening. Upstairs, the primary bedroom impresses with its vaulted ceiling, walk-in closet, and primary bathroom featuring a vaulted ceiling and new skylight with remote (automatically shuts when it rains), jetted tub, double-bowl granite vanity. and tiled shower. Three additional bedrooms with ceiling fans and one with a laundry closet, and an updated hall bath with a transom window complete this level. The unfinished basement presents opportunities for future expansion or ample storage space. Updates abound, including vinyl siding and Tyvek, heating and central air system, replacement insulation in the attic, well pressure tank, professionally waterproofed basement with dehumidification system, water treatment system, garage doors, and Silhouette shades throughout. In addition, the well and septic were replaced in 2015. Move right into this immaculate home within the award-winning Twin Valley School district and start enjoying the best of country living!
- Type:
- Manufactured Home
- Sq.Ft.:
- 1,000
- Status:
- Active
- Beds:
- 3
- Year built:
- 2004
- Baths:
- 2.00
- MLS#:
- PACT2063116
- Subdivision:
- Deer Run Mhp
ADDITIONAL INFORMATION
Welcome to 65 Lilac Drive in Deer Run community! This charming home features 3 beds, 2 full baths, and a spacious living area filled with natural light. The kitchen in this cozy home is efficiently designed with ample storage space and functional amenities. Enjoy a serene master suite with ensuite bath, plus two versatile bedrooms. Outside, relax on the patio overlooking the landscaped yard. Ground rent is $731/month which includes sewer, trash, and snow removal. Don't miss out on this perfect blend of comfort and maintenance free living â schedule your showing today!
- Type:
- Single Family
- Sq.Ft.:
- 3,935
- Status:
- Active
- Beds:
- 4
- Lot size:
- 33.1 Acres
- Year built:
- 1807
- Baths:
- 7.00
- MLS#:
- PACT2063416
- Subdivision:
- None Available
ADDITIONAL INFORMATION
Welcome to Whitewall Farm, where the harmonious blend of elegance and functionality defines the essence of equestrian excellence for a facility. Nestled on 33.1 acres of pristine land and accessible through a private gate, this top-notch estate boasts a Pennsylvania Farmhouse dating back to 1741/1809, exuding antique charm at every turn. The main home, meticulously remodeled and maintained, features 4 spacious bedrooms, 4.5 baths, and a blend of historic allure with modern comforts. With 4 fireplaces, deep sill windows, original floors lovingly refinished, and a recently updated kitchen, the residence offers a captivating ambiance for both relaxation and entertainment. Step outside onto the enclosed porch, leading to a fenced rear yard with a patio overlooking the picturesque farm. At the heart of this idyllic property stands an 8800 sq ft stable, constructed in 2007 with uncompromising attention to detail. Inside, discover 27 large matted stalls, each equipped with water, electric, and a grooming box, alongside amenities such as a rubber floor aisle, spacious tack room, office, feed room, and two wash stalls. Additional equine accommodations include two 4-stall shed rows, 17 pastures (12 with run-in sheds), and a round pen with screenings & rubber footing. For the discerning rider, Whitewall Farm offers premier outdoor and indoor arenas. The 110' x 240' outdoor ring and 100' x 200' indoor arena boast superior EquiFiber/Euro felt footing, ensuring optimal performance year-round. Meanwhile, the antique stone bank barn, impeccably maintained, provides ample storage space or potential for creative repurposing. Beyond the main residence and equestrian facilities, the property features a collection of charming outbuildings, including a stone Summer Kitchen, Spring House, Shavings Shed, Manure Storage, and Garden Shed. Additionally, there is a 3 bedroom 2.5 bath 1,800 square foot brick ranch home with a separate entrance that offers versatility as a rental opportunity or staff accommodation. From its inviting curb appeal to its meticulously designed equestrian amenities, Whitewall Farm stands as a testament to thoughtful craftsmanship and an unwavering commitment to excellence. Whether enjoyed privately or leveraged for business, this exceptional estate offers a world-class riding experience like no other. Located in picturesque Chester County, Pennsylvania, this property offers unparalleled access to a thriving equestrian community. With its proximity to renowned equestrian events, Olympic-level trainers, and world-class veterinary care, everything you need for your equine pursuits is right at your fingertips. Whether you're a seasoned competitor or a passionate enthusiast, this vibrant equestrian hub provides the perfect investment opportunity and/or setting to pursue your passions and enjoy the finest in equine excellence. NOTE: This farm is not available for lease. It can not be subdivided.
- Type:
- Manufactured Home
- Sq.Ft.:
- 1,456
- Status:
- Active
- Beds:
- 3
- Year built:
- 2004
- Baths:
- 2.00
- MLS#:
- PACT2063246
- Subdivision:
- Deer Run
ADDITIONAL INFORMATION
Beautiful move in ready 3 bedroom, 2 bath home on a premium corner lot in the choice Deer Run community. This is the best in one floor living. The spacious living room has a gas fireplace, ceiling fan and large bay window that offers plenty of sunlight. The kitchen has an abundance of countertop space and cabinets and offers a large pantry and an adjoining dining area. The lovely master bedroom has large closets, ceiling fan and a new walk-in shower. The additional 2 bedrooms are nicely sized and the second full bath is nicely appointed with a large tub, vanity and cabinets. There is a great deck at the rear of the home which also has a ramp for easy access. Also included is a large, barn style shed for extra storage. The lot rent is $746 per month which includes, sewer. trash, snow removal and membership to a community pool in the neighboring community of Indian Run. Please not there is a limit of 2 pets per household and fencing is not permitted. Great opportunity for maintenance free living at a very affordable price!! Professional photos coming soon.
- Type:
- Single Family
- Sq.Ft.:
- 1,620
- Status:
- Active
- Beds:
- 3
- Lot size:
- 3.4 Acres
- Year built:
- 1979
- Baths:
- 1.00
- MLS#:
- PACT2063336
- Subdivision:
- West Caln Twp
ADDITIONAL INFORMATION
This property is going to onsite auction 5/13/2024 at 6:00 PM and is being sold with reserve. LISTED PRICE IS ONLY A SUGGESTED OPENING BID, AND IS NOT INDICATIVE OF THE FINAL SALES PRICE WHICH WILL BE BY SELLER CONFIRMATION DAY OF AUCTION. Terms: Down payment of $20,000.00 required day of auction. Settlement on or before July 10, 2024. Transfer taxes to be paid by buyer. Real Estate taxes shall be prorated. A rare 3.4-acre property that offers a great blend of country opportunity. It gives you a commanding panoramic view of picturesque countryside and presents a great retreat from the hustle and bustle of life. Perched atop a gentle hillside, the residence gazes out onto a fenced-in pasture area. The bi-level home boasts an inviting open floor plan, accentuated by a cozy kitchen and three bedrooms, while the partially finished lower level promises versatile living spaces. Step outside onto the covered rear patio, where the lower-level family room invites you to a relaxation amidst the great outdoors. This home comes with a spacious two-car attached basement garage. Conveniently positioned near Honey Brook, Compass, and Gap shopping centers, with quick access to Routes 30 and 340, urban amenities remain within easy reach. Amenities: On-site septic, on-site well, and electric baseboard heat. All information provided is deemed to be accurate but not guaranteed.
- Type:
- Single Family
- Sq.Ft.:
- 2,736
- Status:
- Active
- Beds:
- 4
- Lot size:
- 1.4 Acres
- Year built:
- 2002
- Baths:
- 3.00
- MLS#:
- PACT2063254
- Subdivision:
- Preserve At Tobi H
ADDITIONAL INFORMATION
Your search for the perfect home ends here at 229 Glen Loch Drive! This meticulously maintained residence sits on 1.4 peaceful acres nestled on a serene street, offering you a haven of tranquility with easy access to the amenities of daily life. With breathtaking views of sprawling farmland from the back deck and a magnificent sunset, this property offers the best of both privacy and connection to the surrounding community. This home is in the Twin Valley School District. Step inside to discover a warm and welcoming atmosphere with a grand 2-story foyer setting the tone for the elegance that awaits within. Adjacent to the foyer, a spacious office provides a private retreat for work or creative pursuits. Entertain guests in the cozy living room or host memorable gatherings in the formal dining room, adorned with beautiful crown molding and bathed in natural light from the bay window. The eat-in kitchen boasts ample cabinets, new countertops as of 2022, and a center island, perfect for culinary adventures and casual dining. Sliding doors lead to the expansive backyard, providing seamless indoor-outdoor living. Relax in the inviting two-story family room with a stone fireplace, ideal for cozy evenings spent with loved ones. A convenient laundry room and half bath complete the first floor. Ascend the impressive staircase to discover the luxurious master suite, featuring two walk-in closets and a spa-like bathroom with a separate shower, and a soaking tub. Three additional spacious bedrooms and a full hall bathroom ensure comfort for all. Outside, the beautiful backyard beckons with a deck for outdoor dining and a stone patio for relaxation and entertainment. Enjoy picturesque views and ample space for gatherings with friends and family. Updates made in 2022 enhance the home's value and comfort, including new insulated front siding, a new metal roof over the front porch both with warranties, Energy Star triple-glassed windows in one bedroom and the office, new granite countertops in the kitchen, and essential systems like a radon remediation system, sump pump, and reverse osmosis system for drinking water. Additional improvements in 2023 include a new concrete walkway. Situated in a desirable residential setting with minimal street traffic, this property offers the perfect blend of privacy and community. With its idyllic location bordering a sprawling organic farm, you'll relish in the tranquility of country living while still being within easy reach of urban conveniences. Fresh seasonal produce at shops run by local farmers. Don't miss the opportunity to make this meticulously maintained home yours. Schedule a viewing today and start envisioning your future in this enchanting countryside retreat.
- Type:
- Single Family
- Sq.Ft.:
- 1,960
- Status:
- Active
- Beds:
- 3
- Lot size:
- 2.3 Acres
- Year built:
- 1988
- Baths:
- 2.00
- MLS#:
- PACT2062186
- Subdivision:
- Honey Brook Twp
ADDITIONAL INFORMATION
Nestled on a picturesque 2.3-acre plot, this charming country home embodies modern comfort amidst serene natural surroundings. Boasting a spacious layout spanning 1,920 square feet, this single-level residence offers effortless living with three bedrooms and two full baths. Also, this home has Public Sewer and Barn. Upon entry, guests are welcomed into a warm and inviting ambiance, highlighted by a spacious living room, family room, and dining area. A striking stone fireplace with an elegant oak mantel serves as the focal point, seamlessly connecting the family room and dining area, where a convenient wet bar awaits for entertaining guests. The heart of the home lies in the expansive eat-in kitchen, where culinary delights are prepared with ease. Adjacent to the kitchen, a convenient laundry room adds to the home's functionality. Outside, the property unfolds into a private oasis, complete with a detached two-car garage, large barn, and a tranquil pond. A sprawling deck, adorned with a charming gazebo, overlooks the inviting above-ground swimming pool, offering an idyllic setting for outdoor gatherings and relaxation. The low-maintenance vinyl siding ensures lasting appeal, while a spacious front porch provides a welcoming retreat. Efficiency meets convenience with energy-efficient amenities, including a heat pump with central air and a newer electric hot water heater. Public sewer and well water further enhance the home's utility, ensuring seamless living. Situated just off Route 322 in Honey Brook Township, this home offers easy access to a host of local amenities and attractions, including Suburban Brewing, Anthony's Pizza, and Crops Grocery. Nature enthusiasts will appreciate the proximity to Struble Lake recreation area, while the nearby PA Turnpike provides convenient travel options. Discover the epitome of country living coupled with modern convenience in this captivating home.
- Type:
- Single Family
- Sq.Ft.:
- 3,897
- Status:
- Active
- Beds:
- 4
- Lot size:
- 3.9 Acres
- Year built:
- 1978
- Baths:
- 5.00
- MLS#:
- PACT2062458
- Subdivision:
- Icedale
ADDITIONAL INFORMATION
Welcome to a beautiful home tucked into the woods and equipped with inground Gunnite pool, fish pond, a two car garage, five fireplaces, four bedrooms, three full and two half baths and an oil burner sitting on a 1.1 acre lot with an additional 2.9 acre lot attached (separate parcel being sold with home parcel as one) . Bathrooms are upgraded. Featuring high ceilings with decorative wood beams throughout and brick accents. Many large windows provide ample natural light in large open living spaces. Various glass doors leading outside complement the homes connection to the outside spaces. The home is being sold in as is condition and needs roof repairs and some drywall work inside where the roof has leaked. Home placed below market price to leave room for repairs/cosmetic work. In 2022 the home got a new central air system and a new water heater. The pool pump and skimmer line were replaced in 2021.
- Type:
- Manufactured Home
- Sq.Ft.:
- 1,307
- Status:
- Active
- Beds:
- 3
- Year built:
- 2021
- Baths:
- 2.00
- MLS#:
- PACT2060868
- Subdivision:
- Valley View
ADDITIONAL INFORMATION
***SELLER WILL PAY $5000 TO BUYER'S CLOSING COST*** Step into the warmth and sophistication of this brand-new double-wide trailer, an embodiment of contemporary living unveiled in 2021. As you enter, the foyer opens up to reveal a spacious living area, seamlessly connected to the dining and kitchen spaces. The open floor plan not only enhances the sense of space but also fosters a welcoming environment for family and friends. The heart of the home is the kitchen, where a large island takes center stage. Imagine preparing meals, entertaining guests, or simply enjoying a casual breakfast with loved ones gathered around this stylish and functional focal point. The island not only serves as a practical space for culinary endeavors but also encourages social interaction, making it the hub of the home. With three bedrooms, the residence ensures ample room for personal retreats and relaxation. The two full baths add a touch of luxury, providing convenience for both residents and guests. Additionally, the dedicated laundry room contributes to the overall functionality of the home, making daily chores a breeze. Featuring two entrances, this home offers flexibility and accessibility, adapting to your lifestyle needs. Whether welcoming guests or enjoying the outdoors, these entrances provide convenience and a sense of flow throughout the space. Encompassing a total of 1307 square feet, this double-wide trailer stands proudly in the serene setting of the Valley View Mobile Home Park at 98 Erica Circle, Honey Brook, PA 19344. Embrace a harmonious blend of modern design, practical amenities, and a welcoming atmosphere in this thoughtfully crafted residence. Vanguard does not hold escrow checks, please have your title company or brokerage hold all escrow monies.
- Type:
- Single Family
- Sq.Ft.:
- 1,532
- Status:
- Active
- Beds:
- 3
- Lot size:
- 1.73 Acres
- Year built:
- 1979
- Baths:
- 2.00
- MLS#:
- PACT2057930
- Subdivision:
- None Available
ADDITIONAL INFORMATION
Following the driveway for 360 Icedale Road, set back from the street, you will find this wonderful, bi-level home with an attached 2-Car Garage to one side of the circular driveway and a large barn with a 2nd story loft above. The barn is currently being used as a workspace and for additional storage. The house features three bedrooms and one and a half baths, a formal dining room with sliding doors leading to the rear deck, and a finished lower level with inside access to the oversized garage. Included in this sale is a second parcel, so there are over 2.5 total acres. Seller is in the process of interior painting at the house and cleaning out the remainder of the property. This property is being sold in AS-IS condition and with some added TLC there are so many possibilities to make this space your own!
- Type:
- Single Family
- Sq.Ft.:
- 1,780
- Status:
- Active
- Beds:
- 3
- Lot size:
- 0.21 Acres
- Year built:
- 2023
- Baths:
- 2.00
- MLS#:
- PACT2057874
- Subdivision:
- Sweetwater Farm
ADDITIONAL INFORMATION
MOVE-IN NOW! This Mulberry plan at Sweetwater Farm features convenient ONE FLOOR LIVING, graced with luxurious designer upgrades from elegant kitchen selections to beautiful wide width flooring to luxurious upgraded baths, plus much more! Come see it today! Sweetwater Farm is a new community of SINGLE HOMES in the Twin Valley School District presented by Rouse Chamberlin Homes, recognized for quality and care while building locally for nearly 45 years! Sweetwater Farm will preserve classic Chester County vistas, open space, and woodlands to create a distinctive community of only 37 customizable 2, 3, or 4 bedroom unattached homes with a two car garage and basement. Enter this Mulberry into a welcoming foyer adjoining inviting dining space. The open plan boasts beautiful wide plank flooring throughout. Enjoy an island style kitchen with soft close cabinets topped in exquisite quartz, complemented by a ceramic tile back splash and stainless appliances. A sunny slider opens to a paver patio in the large rear yard for outdoor enjoyment. The main open living area is filled with natural light from a cheery triple window with transom above. Pamper yourself in a luxurious owners suite with a soaring cathedral ceiling, large walk-in closet and spacious bath with dual vanities. The guest wing includes the second bedroom and second full bath plus the laundry room. The 3rd bedroom in this quick delivery home can also double as a handy home office. The features in this popular Mulberry plan have been fully selected by our exclusive design team. The interior pictures are actual photos. Sweetwater Farm is about 20 minutes from Downingtown along Route 322 West and under 10 minutes from the PA turnpike. Enjoy the variety of local shops, farmers markets, restaurants and businesses in and around Honey Brook, PA. Major shopping is also within just a few minutes. The community has a furnished model Open For Sales by Private Appointment Thursday through Monday from 11am til 5pm. Live the Sweet Life at Sweetwater Farm!
$599,900
450 Mill Road Honey Brook, PA 19344
- Type:
- Single Family
- Sq.Ft.:
- 2,590
- Status:
- Active
- Beds:
- 4
- Lot size:
- 1.5 Acres
- Year built:
- 2001
- Baths:
- 3.00
- MLS#:
- PACT2057474
- Subdivision:
- None Available
ADDITIONAL INFORMATION
Newly listed in Honey Brook! This Stunning 4BR home in Twin Valley Schools with a very desirable setting and location is situated on a picturesque 1.5-acre lot in the heart of Honey Brook Township. This meticulously maintained home offers the perfect blend of traditional elegance and modern comforts, making it an ideal place to call home. As you enter through the 2-story foyer, you are greeted by the warmth of wide-plank flooring that extends throughout most of the first floor. The craftsmanship is evident with custom chair-rail, crown molding, and coffered ceilings which create a sophisticated ambiance throughout. The heart of the home is an open kitchen, living room and dining area with plenty of natural light and wonderful views of the neighboring farmland. The stunning cherry kitchen is equipped with stainless steel appliances, a stylish backsplash, and a convenient breakfast bar with pendant lighting. The adjacent dining room boasts a cathedral ceiling, exposed hand-hewn beams, and a set of French doors leading to the rear deck. You will also enjoy the cozy living room which features built-in bookshelves, a bump-out window seat, and a gas fireplace, perfect for relaxing evenings. Through the set of double doors, there is also a den/office area with built-in cabinetry and recessed lighting which provide a tranquil space for work or study. Additionally on the first floor is a laundry / mudroom with a half bath and convenient access to the garage and back yard. The fully finished lower level adds versatility to the home with a walk-out elevation and offers an additional bedroom, a full bath, and a spacious family room with French doors that open to the expansive backyard. Step outside to enjoy the serene surroundings and country views from the elevated rear deck. The large, open lot provides ample space to envision a barn or detached garage. There is also a shed for extra storage and an attached 2-car garage with an epoxy-coated floor. Other notable features include efficient propane heating, central A/C and a water treatment system. This home offers the perfect blend of comfort, style, and functionality and shows âPride of Ownershipâ throughout. Don't miss the chance to make this your new home!
- Type:
- Single Family
- Sq.Ft.:
- 1,950
- Status:
- Active
- Beds:
- 3
- Lot size:
- 1.4 Acres
- Year built:
- 1988
- Baths:
- 2.00
- MLS#:
- PACT2056508
- Subdivision:
- None Available
ADDITIONAL INFORMATION
Imagine no maintenance for years! Charming 3-bedroom, 2-bathroom home at 124 Engletown Road. Boasting a spacious interior, modern amenities, and a picturesque location. Explore the inviting living spaces, well-appointed kitchen, and serene surroundings. Ideal for those seeking a harmonious blend of comfort and countryside living.
$133,500
117 Azalea Honey Brook, PA 19344
- Type:
- Manufactured Home
- Sq.Ft.:
- 1,120
- Status:
- Active
- Beds:
- 3
- Lot size:
- 0.11 Acres
- Year built:
- 2023
- Baths:
- 2.00
- MLS#:
- PACT2053782
- Subdivision:
- Deer Run Mhp
ADDITIONAL INFORMATION
© BRIGHT, All Rights Reserved - The data relating to real estate for sale on this website appears in part through the BRIGHT Internet Data Exchange program, a voluntary cooperative exchange of property listing data between licensed real estate brokerage firms in which Xome Inc. participates, and is provided by BRIGHT through a licensing agreement. Some real estate firms do not participate in IDX and their listings do not appear on this website. Some properties listed with participating firms do not appear on this website at the request of the seller. The information provided by this website is for the personal, non-commercial use of consumers and may not be used for any purpose other than to identify prospective properties consumers may be interested in purchasing. Some properties which appear for sale on this website may no longer be available because they are under contract, have Closed or are no longer being offered for sale. Home sale information is not to be construed as an appraisal and may not be used as such for any purpose. BRIGHT MLS is a provider of home sale information and has compiled content from various sources. Some properties represented may not have actually sold due to reporting errors.
Honey Brook Real Estate
The median home value in Honey Brook, PA is $366,000. This is higher than the county median home value of $358,000. The national median home value is $219,700. The average price of homes sold in Honey Brook, PA is $366,000. Approximately 66.62% of Honey Brook homes are owned, compared to 24.5% rented, while 8.88% are vacant. Honey Brook real estate listings include condos, townhomes, and single family homes for sale. Commercial properties are also available. If you see a property you’re interested in, contact a Honey Brook real estate agent to arrange a tour today!
Honey Brook, Pennsylvania has a population of 8,169. Honey Brook is more family-centric than the surrounding county with 39.01% of the households containing married families with children. The county average for households married with children is 37.13%.
The median household income in Honey Brook, Pennsylvania is $67,206. The median household income for the surrounding county is $92,417 compared to the national median of $57,652. The median age of people living in Honey Brook is 41.1 years.
Honey Brook Weather
The average high temperature in July is 84 degrees, with an average low temperature in January of 20.4 degrees. The average rainfall is approximately 46.2 inches per year, with 21.7 inches of snow per year.
