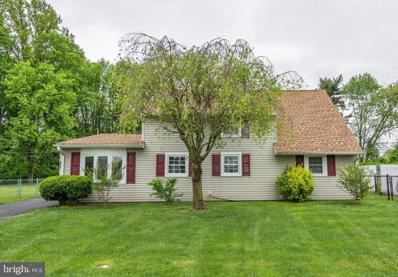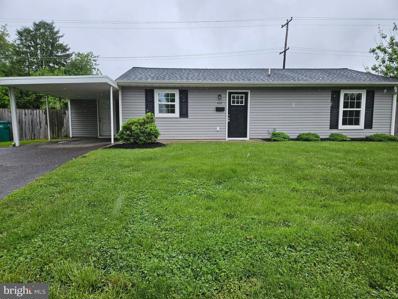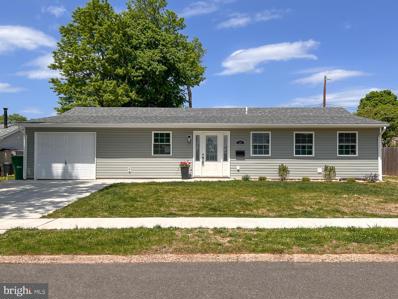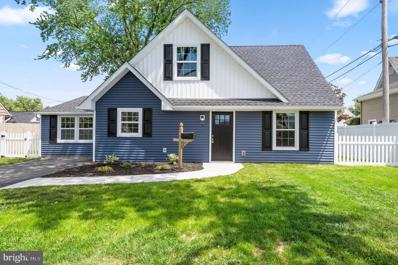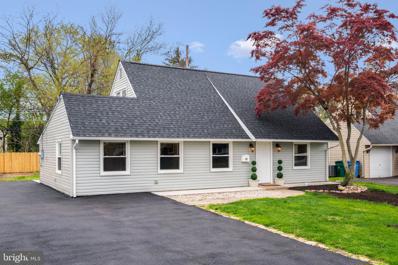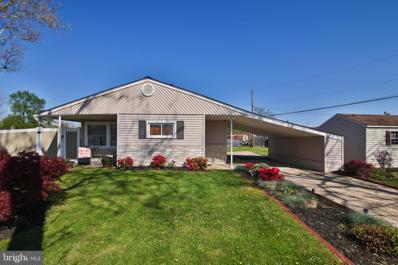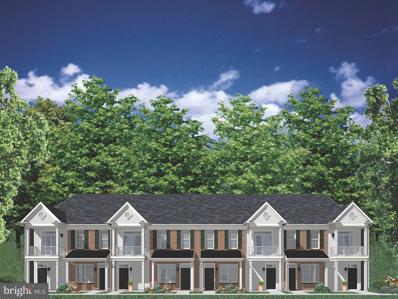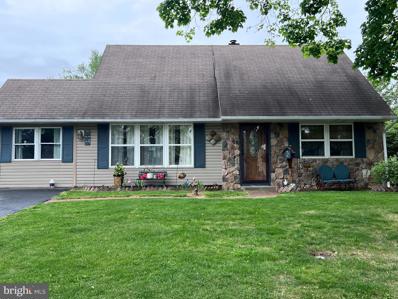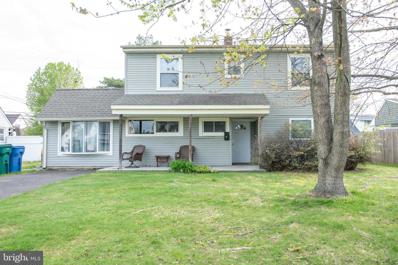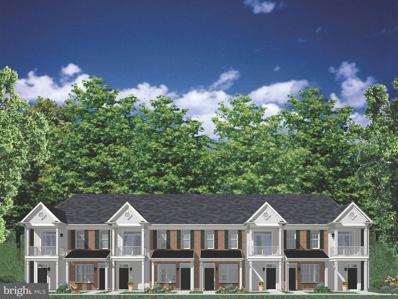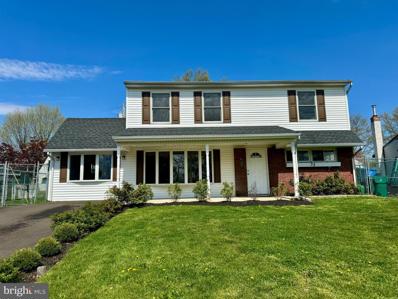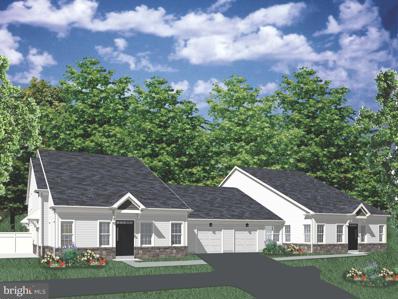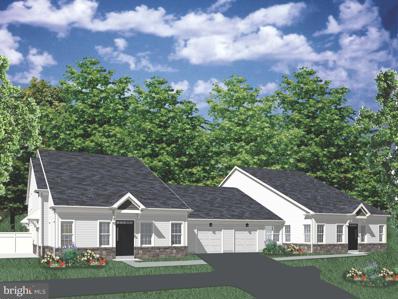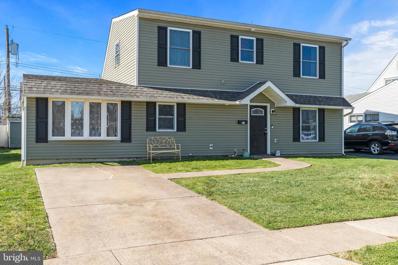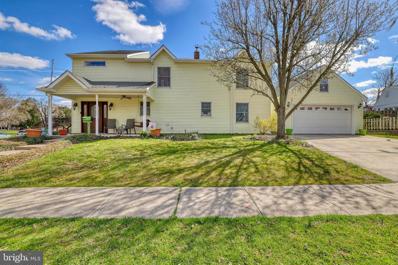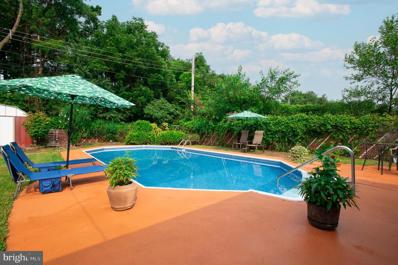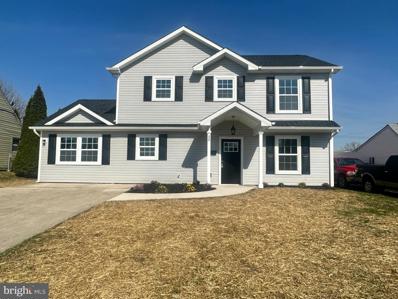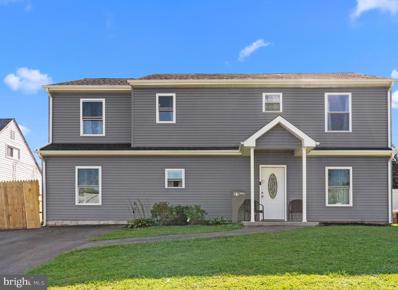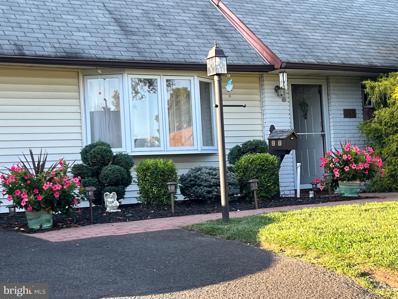Levittown PA Homes for Sale
- Type:
- Single Family
- Sq.Ft.:
- 1,800
- Status:
- NEW LISTING
- Beds:
- 4
- Lot size:
- 0.59 Acres
- Year built:
- 1953
- Baths:
- 2.00
- MLS#:
- PABU2069552
- Subdivision:
- Red Cedar Hill
ADDITIONAL INFORMATION
Welcome home to this expanded 4 bedroom home on a DOUBLE LOT in the Red Cedar Hill community of Levittown. Walk up the newly paved driveway and step inside where you will immediately notice how the natural light floods the home highlighting the gorgeous updates throughout. Enter to the dining area showcasing beautiful porcelain tile flooring and chandelier. The dining area is conveniently located right off your updated kitchen outfitted in beautiful wood trim and features matching pendant and chandelier lighting, cherry wood cabinetry, granite countertops, stainless steel appliances, built in microwave and ample cabinet and counter space. On your left is your primary bedroom addition boasting a vaulted ceiling, recessed lighting, carpeting and windows for natural light. Continuing from the kitchen is your ENORMOUS living room complete with two ceiling fans, crown molding, floor to ceiling windows and sliding door access to your backyard, perfect for indoor/outdoor entertainment! Continue down the hall to your recently remodeled full bathroom featuring stone accent walls, walk in shower, updated vanity and laundry area with washer/dryer. Take a few steps further to an additional bedroom. The bedroom features a ceiling fan and direct access to the sun room and is connected to another room currently being used as an oversized storage area but could be used as a 5th bedroom, nursery, gym or home office! Enjoy a cup of coffee and relax in your sun room featuring wall to wall windows allowing for panoramic views and offers direct access to the backyard. Upstairs comes complete with two additional bedrooms, both with carpeting, ceiling fans and windows for natural light and a full bathroom with a tiled tub/shower combo. Step outside to your MASSIVE treelined and fenced in backyard backing all the way to Edgeley Rd. with a newer gate for easy boat access from the road. The backyard offers mature trees for privacy and ample room for outdoor activities AND space to even build a SECOND HOME / in law home or WORKSHOP (perfect for the owning a business, car enthuasists, etc)! There is also a bonus shed for all your storage needs! Other recent upgrades include NEW roof (2023), NEW fence (2023), NEW paved driveway (2024), newer windows (2022), new gates (2022) and above ground oil tank with replaced oil burner in 2023! Donât miss your opportunity to see this beautiful home!
- Type:
- Single Family
- Sq.Ft.:
- 1,000
- Status:
- NEW LISTING
- Beds:
- 3
- Lot size:
- 0.18 Acres
- Year built:
- 1952
- Baths:
- 1.00
- MLS#:
- PABU2070680
- Subdivision:
- Stonybrook
ADDITIONAL INFORMATION
Welcome to your dream home nestled in the heart of Stonybrook, Levittown. This meticulously updated rancher offers the quintessential suburban lifestyle, boasting three bedrooms, one bathroom, and a wealth of contemporary features that promise both style and convenience. Upon entering, you'll immediately be struck by the inviting ambiance of the vaulted living room ceilings, creating a sense of spaciousness and airiness that sets the tone for the entire residence. The open floor plan seamlessly integrates the living room with the eat-in kitchen, fostering an ideal environment for both relaxation and entertainment. The kitchen is a culinary enthusiast's delight, showcasing sleek stainless steel appliances that complement the modern aesthetic. A generous kitchen island provides ample space for meal preparation and doubles as a casual dining area, while luxurious granite countertops add a touch of sophistication to the space. Recessed lighting illuminates the kitchen, enhancing visibility and ambiance, while elegant Wayne's scotting adds character and charm. The home features an updated full bathroom, reflecting the same attention to detail and quality found throughout the property. With contemporary fixtures and finishes, this bathroom offers a serene retreat for unwinding after a long day. Step outside to discover your own private oasis - a large fenced-in yard that offers plenty of space for outdoor activities, gardening, or simply basking in the sunshine. Whether you're hosting a barbecue with friends or enjoying a quiet morning coffee, this outdoor sanctuary is sure to become a beloved feature of your new home. Practicality meets comfort with central air conditioning ensuring year-round comfort, while newer sewer and electric systems provide peace of mind and hassle-free living. Located in the desirable Stonybrook neighborhood of Levittown, this home offers proximity to a variety of amenities, including shopping, dining, parks, and excellent schools. With easy access to major roadways, commuting to nearby cities is a breeze, making this property an ideal choice for those seeking both tranquility and convenience. Don't miss your chance to make this Levittown gem your own - schedule a showing today and experience the epitome of modern suburban living
- Type:
- Single Family
- Sq.Ft.:
- 1,560
- Status:
- NEW LISTING
- Beds:
- 4
- Lot size:
- 0.19 Acres
- Year built:
- 1952
- Baths:
- 2.00
- MLS#:
- PABU2070598
- Subdivision:
- Stonybrook
ADDITIONAL INFORMATION
Welcome to your dream home! This stunning 4-bedroom, 2-bath home boasts a wealth of brand new amenities, ensuring both comfort and style. As close to new construction as you can get, this rebuild features a complete new HVAC system, electric, plumbing, roof, siding, and windows. You can rest easy knowing this home is built to last. Step inside to discover a stunning interior, highlighted by a state-of-the-art kitchen featuring sleek ceramic tile backsplash, stainless steel appliances, and a convenient center island. The open concept design seamlessly blends the living room, dining room, and kitchen, creating an inviting space perfect for entertaining guests or relaxing with loved ones. Indulge in luxury with the newly renovated bathrooms, adorned with ceramic tile and one showcasing a luxurious jetted tub for ultimate relaxation. The full laundry room is a homeowner's delight, complete with ample counter space, a sink, cabinets, and washer and dryer hookup. Step out into the large backyard, where a brand new 12'x24' concrete patio beckons for outdoor gatherings and al fresco dining. But the upgrades don't stop there â a new double concrete driveway and sidewalks enhance both curb appeal and functionality, providing ample parking space and easy access to your front door. The attached 8'x14' garage provides additional storage space, ensuring plenty of room for all your belongings. With every detail meticulously crafted for modern living, this property represents the pinnacle of comfort, convenience, and luxury. Don't let this opportunity slip away â schedule your showing today and make your homeownership dreams a reality!
$444,900
6 Catalpa Lane Levittown, PA 19055
- Type:
- Single Family
- Sq.Ft.:
- 1,600
- Status:
- NEW LISTING
- Beds:
- 4
- Lot size:
- 0.14 Acres
- Year built:
- 1953
- Baths:
- 2.00
- MLS#:
- PABU2067816
- Subdivision:
- Crabtree Hollow
ADDITIONAL INFORMATION
Welcome to 6 Catalpa Lane! A one of a kind, beautifully remodeled and quality built F&J home. Boasting 4 beds & 2 baths- the craftsmanship and details throughout this home will leave you the envy of all your friends and family with wainscoting, chair rails, crown molding, custom board and batten feature walls, exposed beams, vaulted ceilings, recessed lighting, beautiful laminate wood floors, and tasteful tile work. No expenses spared! The first floor features an open-concept floor plan providing the perfect flow between the living room, kitchen, & dining area. The kitchen is the focal point of the space, offering 2-toned grey/white shaker cabinets, quartz countertops, an oversized farm sink, and bar top area. Downstairs are 2 generously sized bedrooms, a fully remodeled bathroom, conveniently placed washer/dryer closet, and a custom hall tree w/ storage bench. Upstairs are 2 more bedrooms and a second fully remodeled bathroom. This home is jam-packed with upgrades including a new roof, siding, replacement windows, electrical wiring w/ 200 amp electric panel, plumbing (including a new sewer lateral), HVAC system- electric heat pump & central air, interior/exterior doors, floors, lights, kitchen & bath fixtures, and even a newer asphalt driveway and all concrete sidewalks have been replaced. Conveniently located with easy access to major highways, restaurants, & shopping. Quality built F&J homes are well sought out and this property will not last! Join us for an open house Saturday, 5/11 & Sunday 5/12 from 12pm-3pm.
$449,900
49 Kingwood Lane Levittown, PA 19055
- Type:
- Single Family
- Sq.Ft.:
- 1,694
- Status:
- Active
- Beds:
- 4
- Lot size:
- 0.17 Acres
- Year built:
- 1955
- Baths:
- 3.00
- MLS#:
- PABU2070122
- Subdivision:
- Bristol
ADDITIONAL INFORMATION
Completely renovated and redesigned 4 bedrooms, 2 and a half bath home. Updated inside and out! Featuring high end upgrades and finishes, new roof, doors, siding, gutters, kitchen and more! Stainless steel appliances, stone countertops and new cabinets in the kitchen. New flooring throughout. You will notice a spacious yard for you to enjoy. Some other notable features of the home include brand new central HVAC, water heater and laundry area with a washer and dryer (included). Home also includes a a spacous 5 car driveway.
$375,000
1 Dewberry Lane Levittown, PA 19055
- Type:
- Single Family
- Sq.Ft.:
- 1,000
- Status:
- Active
- Beds:
- 3
- Lot size:
- 0.34 Acres
- Year built:
- 1953
- Baths:
- 1.00
- MLS#:
- PABU2069314
- Subdivision:
- Dogwood Hollow
ADDITIONAL INFORMATION
This beautifully renovated home on an oversized corner lot features newer windows, roof, siding, gutters, and updated curbs and sidewalks. Enjoy a remodeled kitchen, full laundry room, spacious living room with fireplace, and three bedrooms with laminate floors. The property also includes a new privacy fence and an enlarged full bathroom. Don't miss out on this stylish and updated gem!
- Type:
- Other
- Sq.Ft.:
- 1,215
- Status:
- Active
- Beds:
- 2
- Baths:
- 2.00
- MLS#:
- PABU2069140
- Subdivision:
- Greenbrook
ADDITIONAL INFORMATION
Welcome to the ABBOT model!! Only 1 left in this phase! 1st floor interior unit features a spacious open floor concept with a large great room, dining area and kitchen perfect for entertaining. The Primary bedroom has a large walk in closet and beautiful bathroom with walk-in shower. The second bedroom and bath are perfect for guests. There is an option to add a patio off of the 2nd bedroom. Enjoy Summers at the pool or meeting friends at the clubhouse. This 1215 sq. ft. home is sure to please!! There is still time to pick your options. Hurry before its gone! This is new construction. There is not a model. Subject to errors, omissions and changes without notice.
$359,900
2 Kraft Lane Levittown, PA 19055
- Type:
- Single Family
- Sq.Ft.:
- 1,275
- Status:
- Active
- Beds:
- 3
- Lot size:
- 0.22 Acres
- Year built:
- 1955
- Baths:
- 2.00
- MLS#:
- PABU2068652
- Subdivision:
- Kenwood
ADDITIONAL INFORMATION
Large corner lot with a converted garage and additional side entrance. This house has a spacious livingroom that opens to the dining area and kitchen. There are sliding glass doors that open to the concrete patio that has plenty of space for entertaining. The lower level primary bedroom is large, combining both bedrooms on the main floor of this Jubilee style Levittown house, to make one large bedroom. The upper level has two bedrooms and a full bath. There is also a heated converted garage that now has a mud room and a large laundry room. The yard is fully fenced for your privacy. There is a koi pond and a tree house that has electricity , This is a sizeable yard even with the expanded patio and the koi pond and tree house, there is plenty of ground to add a pool for the summer! There is already electricity for a pool pump from when the owners had an above ground pool. So many possibilities for your outdoor space! Ready for summer and for the new owners to start enjoying!
- Type:
- Single Family
- Sq.Ft.:
- 1,900
- Status:
- Active
- Beds:
- 6
- Lot size:
- 0.15 Acres
- Year built:
- 1953
- Baths:
- 2.00
- MLS#:
- PABU2068746
- Subdivision:
- Crabtree Hollow
ADDITIONAL INFORMATION
Welcome to suburban bliss in the Crabtree section of Levittown! This expansive 6-bed, 2-bath home offers ample space for comfortable living. Featuring a spacious living area, well-appointed kitchen, and generous backyard, it's perfect for gatherings and relaxation. With convenient access to amenities and commuter routes, don't miss out on this opportunity for suburban living at its finest!
- Type:
- Other
- Sq.Ft.:
- 1,657
- Status:
- Active
- Beds:
- 2
- Baths:
- 2.00
- MLS#:
- PABU2068976
- Subdivision:
- Greenbrook
ADDITIONAL INFORMATION
Welcome to the Chancellor model!! Don't miss out on this 2nd floor End unit manor home with a Loft. This 1,657 sq. ft. home features a spacious open floor concept with a large great room, dining area and kitchen perfect for entertaining. Sliding doors open up to your balcony. The Primary bedroom has a large walk in closet and beautiful bathroom with walk-in shower. The second bedroom and bath are perfect for guests. Head up to the loft where you can create your own office, craft room or maybe just a place to sit and read a book. Enjoy Summers at the pool or meeting friends at the clubhouse. This 1,657 sq. ft. home is sure to please!! There is still time to pick your options. This is new construction. There is not a model. Subject to errors, omissions and changes without notice.
$449,000
53 Rolling Lane Levittown, PA 19055
- Type:
- Single Family
- Sq.Ft.:
- 2,181
- Status:
- Active
- Beds:
- 5
- Lot size:
- 0.14 Acres
- Year built:
- 1955
- Baths:
- 2.00
- MLS#:
- PABU2068876
- Subdivision:
- None Available
ADDITIONAL INFORMATION
Wow! Truly an AMAZING place to call home. Exciting opportunity to own a terrifically updated 2 Story Colonial Home! This 5-bedrooms, 2-full-baths house has a great layout with large living space with a gorgeous custom TV wall with electric fireplace which leads seamlessly to a beautiful kitchen complete with a breakfast bar. Fully redone in 2022, this house offers plenty of closet space and storage to accommodate your needs. Don't miss out on the chance to make this your dream home. Schedule your showing today, as this opportunity will not last long!
- Type:
- Other
- Sq.Ft.:
- 1,851
- Status:
- Active
- Beds:
- 2
- Baths:
- 3.00
- MLS#:
- PABU2067968
- Subdivision:
- Greenbrook
ADDITIONAL INFORMATION
Welcome to the Manchester at The Villas of Greenbrook a 55+ community! This thoughtful 2 Bed, 2.5 Bath 1-car garage home features main-living at its finest. The open living space includes living room, dining area which flows seamlessly into the large kitchen with island. Enjoy entertaining or just relaxing on your patio located off the kitchen. The primary suite has a large walk-in closet, and lovely bathroom with walk-in shower with seat. A 1st floor den is the perfect space for your office. The laundry area is conveniently located on the first floor. Head upstairs where you will find a 2nd bedroom and full bath perfect for guests. There is also a storage/utility room . The Manchester is 1,851 sq. ft. There is also an option to add a 3rd bedroom on the second floor. Hurry, there is still time for you to choose your options for this great home! The Manchester starts at $499,900. base price. Enjoy get togethers at the clubhouse & summer's at the pool. This home is not built yet! This is new construction. Subject to errors, omissions and changes without notice.
- Type:
- Other
- Sq.Ft.:
- 1,651
- Status:
- Active
- Beds:
- 2
- Baths:
- 3.00
- MLS#:
- PABU2067896
- Subdivision:
- Greenbrook
ADDITIONAL INFORMATION
Welcome to The Villas At Greenbrook by DeLuca Homes. HURRY AND PICK YOUR OPTIONS! The Margate model is a 2 Bed, 2.5 Bath, 2-car garage with the Primary Suite on the 1st floor, large walk-in closet & lovely Primary bath with walk-in shower with seat. The Margate features first floor living at its finest. The open floor plan consists of an open Living room that flows seamlessly into the Dining area & large Kitchen with island . Step out onto your patio where you will enjoy cooking out or just relaxing. The Laundry is conveniently located on the first floor. The second floor consists of 1 bedroom, a full bath perfect for guests or creating your own personal space. A storage / utility room complete the 2nd floor. 2-car garage. This home is not built yet! This is new construction. The Margate is 1,651 sq. ft. and starts at $479,900. base price. Enjoy year round fun at the clubhouse and Summer's at the pool! All information subject to change, omissions & errors without notice.
- Type:
- Single Family
- Sq.Ft.:
- 1,620
- Status:
- Active
- Beds:
- 4
- Lot size:
- 0.14 Acres
- Year built:
- 1953
- Baths:
- 2.00
- MLS#:
- PABU2067618
- Subdivision:
- Holly Hill
ADDITIONAL INFORMATION
Well maintained 4 bed, 2 full bath, 1620 square foot home in the Holly Hill section of Bristol Township. Full video walkthrough on YouTube by searching the listing agent and/or address. This home offers an open layout with a large modern kitchen that extends towards a separate dining room and 2 spacious living rooms providing ample space to entertain. The first floor consists of 2 spacious bedrooms, 1 full bathroom, plenty of closet space and natural light throughout. This house was completely remodeled in 2019 to include all new mechanicals! Upgrades include central heating and air conditioning, vinyl flooring, stainless steel appliances, granite countertops, paint, carpet, concrete, new driveway and many more. As you walk up the stairs onto the 2nd floor you will notice 2 spacious bedrooms and 1 full bathroom boasting high ceilings due to the dormer addition that was completed during the remodel in 2019. The deep backyard includes a shed and is great for entertaining during the summer months ahead. This property is conveniently located on a quiet street just 1 block from the Levittown Parkway. If you are looking for a turnkey property in a great neighborhood; this house is for you! Full video walkthrough on YouTube by searching listing agent and/or address.
$515,000
1 Redbrook Lane Levittown, PA 19055
- Type:
- Single Family
- Sq.Ft.:
- 2,500
- Status:
- Active
- Beds:
- 3
- Lot size:
- 0.16 Acres
- Year built:
- 1953
- Baths:
- 3.00
- MLS#:
- PABU2066574
- Subdivision:
- Red Cedar Hill
ADDITIONAL INFORMATION
If you are looking for a unique property in the Levittown area, 1 Redbrook Lane may be the home for you ! Situated on a corner lot, this property features a large detached 1.5 car garage with enough space for a vehicle and motorcycle , riding lawnmower or bicycles. Not enough storage inside your home?? No problem because the garage offers a second level loft area ideal for lots of additional storage ( holiday items etc.) . There is a 2 car concrete driveway in front of the garage and a bonus parking area (gravel/dirt ) on the side of the property. The main entrance area is tiled and leads you into the family room with newer laminate flooring and a pellet stove that is perfect for cold winter days. The remodeled kitchen has ceramic tile flooring and an eat-in area with French doors leading to a paver patio and the fenced backyard. The kitchen has stainless steel appliances and a new pot faucet over the range . Conveniently located next to the kitchen and offering easy access from the backyard is a half bath with 2 skylights , cedar and tile walls and a hot tub ( hot tub has not been used in several years and is being sold in as-is condition). The main level has 1 larger bedroom ( originally there were 2 bedrooms but wall was removed) which has been remodeled to include a sitting area/play area/office area etc. depending on your needs. The nicely updated main level full bathroom has a tub/shower combo .The living room , laundry room with utility tub and waterproof laminate flooring along with a pantry complete the first floor. Upstairs there are two generous size bedrooms with large walk in closets (extra large one in the primary bedroom ) , pocket doors and newer laminate flooring . The primary bedroom has 2 skylights and a door leading to a catwalk on the second floor which overlooks the family room and leads to a beautiful Brand New custom built bathroom (3/2024) with oversized shower. All windows and doors have been replaced with Andersen brand and the ceiling fans are Hunter .The oil tank is underground but was replaced in 2015. Heater replaced in 2018. There is a dedicated outlet in place for a house generator(seller no longer has a generator but outlet is there if new owner wants to have a back up generator) **Video security camera is in place in the home. Mandatory Sewer Easement Inspection has been completed and 1 tree in side yard to be removed.
$425,000
99 Kingwood Lane Levittown, PA 19055
- Type:
- Single Family
- Sq.Ft.:
- 1,622
- Status:
- Active
- Beds:
- 4
- Lot size:
- 0.22 Acres
- Year built:
- 1955
- Baths:
- 2.00
- MLS#:
- PABU2066720
- Subdivision:
- Kenwood
ADDITIONAL INFORMATION
Welcome to this beautifully renovated home. This lovely house is move-in condition. As you enter through the front door, you will notice an open plan, with a great sized living area with new vinyl floors, and plenty of natural light streaming in through the huge windows. The living room is large, airy, and bright, which leads to the dining room and the kitchen. The brand-new kitchen has plenty of cabinet space, stainless-steel appliances, quartz counter tops, and a nice island in the middle. On the first floor you will also find two good size bedrooms and a renovated bathroom. The laundry/utility room is located on the main level as well. The second-floor features two generously sized bedrooms, with hardwood floors, and a renovated bathroom with ceramic tiles. In the back of the house, you will find a large sunroom that overlooks the in-ground pool, where you can enjoy your morning coffees or romantic dinners. The pool is covered and was serviced in 2023. Central air with newer heater and air conditioner. Don't wait, schedule your appointment today!
$499,900
30 Ridge Lane Levittown, PA 19055
- Type:
- Single Family
- Sq.Ft.:
- 2,000
- Status:
- Active
- Beds:
- 5
- Lot size:
- 0.14 Acres
- Year built:
- 1953
- Baths:
- 3.00
- MLS#:
- PABU2066670
- Subdivision:
- Red Cedar Hill
ADDITIONAL INFORMATION
Welcome to 30 Ridge Lane, Levittown, PA â where modern elegance meets timeless comfort. This exceptional 5-bedroom, 3-bathroom residence showcases the epitome of contemporary living in a home that feels like new construction. As you approach the property, you'll be greeted by the inviting ambiance of a meticulously designed walkway, setting the tone for the thoughtfully crafted details that await within. The attention to detail continues seamlessly into the dining room, featuring a custom-built in bench that add both style and functionality to the space as well as vaulted ceilings. The heart of this home is undoubtedly the kitchen, a culinary haven that boasts a perfect blend of aesthetics and functionality. The kitchen is equipped with a striking island, complemented by sleek granite countertops that enhance both its visual appeal and practicality. Stainless steel appliances further elevate the cooking experience, providing a modern touch to this culinary haven. Step into the living spaces, and you'll be bathed in the warm glow of recessed lighting, creating an inviting and cozy atmosphere throughout the entire home. The thoughtful integration of modern technology ensures a well-lit and welcoming ambiance for both daily living and entertaining guests. This residence boasts brand-new mechanicals, offering peace of mind and efficiency for years to come. The inclusion of crown molding and wainscoting adds a touch of sophistication, creating an environment that effortlessly blends classic charm with contemporary style. Whether you're enjoying a quiet evening at home or entertaining guests, 30 Ridge Lane offers the perfect backdrop for creating cherished memories. Don't miss the opportunity to make this like-new construction your own and experience the epitome of modern luxury in Levittown, PA. Welcome home.
$430,000
27 Aster Lane Levittown, PA 19055
- Type:
- Single Family
- Sq.Ft.:
- 2,500
- Status:
- Active
- Beds:
- 7
- Lot size:
- 0.14 Acres
- Year built:
- 1953
- Baths:
- 2.00
- MLS#:
- PABU2062480
- Subdivision:
- Appletree Hill
ADDITIONAL INFORMATION
Welcome to 27 Aster Lane... newly construction as of 2021, and a rare opportunity to own a SEVEN bedroom home in Levittown! There are five great size bedrooms upstairs with one full walk-in bathroom. Downstairs there are two bedrooms, and one full bathroom. The spacious living room flows right into the kitchen, and dining room area. The kitchen is beautiful with dark cabinetry, granite counter tops, and stainless steel appliances. Unlike most kitchens in these types of homes this kitchen offers an island for extra seating, and counter space. There is an additional space off of the kitchen that can be used as a dining room.. it is great for entertaining, There is also a spacious laundry room off the kitchen that leads to the backyard. It is fully fenced in backyard with a one car garage in the back. Adding to its appeal, this home has a double driveway that can fit at least five cars. Come stop by this weekend to check out this beautiful home! Open House Sunday 3/17 1-3 PM
- Type:
- Single Family
- Sq.Ft.:
- 1,275
- Status:
- Active
- Beds:
- 4
- Lot size:
- 0.16 Acres
- Year built:
- 1955
- Baths:
- 2.00
- MLS#:
- PABU2058182
- Subdivision:
- Kenwood
ADDITIONAL INFORMATION
Welcome home to this beautifully landscaped 4 bedroom, 2 bath beauty. Tastefully decorated and updated with granite countertops and glass backsplash kitchen. The moment you enter youâll feel the welcoming warmth with earth tone freshly painted living room. For your convenience the appliances can be left in as is condition. Step outback to enjoy the fenced in flat yard with gazebo centered in manicured private yard. Just beyond the property youâll enjoy the generous open space for even more peacefulness and privacy. Pull into the spacious driveway or into attached 1 car garage with extra storage. At least 3 cars can enjoy off street parking in the generous driveway. Conveniently located close to public and private schools, shopping, Septa railway, public transportation as well as the turnpike for an easy commute to your destination. Treat yourself to a showing or join us at an upcoming open house.
© BRIGHT, All Rights Reserved - The data relating to real estate for sale on this website appears in part through the BRIGHT Internet Data Exchange program, a voluntary cooperative exchange of property listing data between licensed real estate brokerage firms in which Xome Inc. participates, and is provided by BRIGHT through a licensing agreement. Some real estate firms do not participate in IDX and their listings do not appear on this website. Some properties listed with participating firms do not appear on this website at the request of the seller. The information provided by this website is for the personal, non-commercial use of consumers and may not be used for any purpose other than to identify prospective properties consumers may be interested in purchasing. Some properties which appear for sale on this website may no longer be available because they are under contract, have Closed or are no longer being offered for sale. Home sale information is not to be construed as an appraisal and may not be used as such for any purpose. BRIGHT MLS is a provider of home sale information and has compiled content from various sources. Some properties represented may not have actually sold due to reporting errors.
Levittown Real Estate
The median home value in Levittown, PA is $239,300. This is lower than the county median home value of $322,000. The national median home value is $219,700. The average price of homes sold in Levittown, PA is $239,300. Approximately 79.3% of Levittown homes are owned, compared to 15.45% rented, while 5.25% are vacant. Levittown real estate listings include condos, townhomes, and single family homes for sale. Commercial properties are also available. If you see a property you’re interested in, contact a Levittown real estate agent to arrange a tour today!
Levittown, Pennsylvania 19055 has a population of 51,945. Levittown 19055 is less family-centric than the surrounding county with 31.52% of the households containing married families with children. The county average for households married with children is 32.8%.
The median household income in Levittown, Pennsylvania 19055 is $74,938. The median household income for the surrounding county is $82,031 compared to the national median of $57,652. The median age of people living in Levittown 19055 is 39.7 years.
Levittown Weather
The average high temperature in July is 85 degrees, with an average low temperature in January of 21.3 degrees. The average rainfall is approximately 47.8 inches per year, with 1.9 inches of snow per year.
