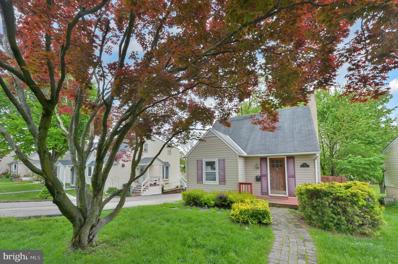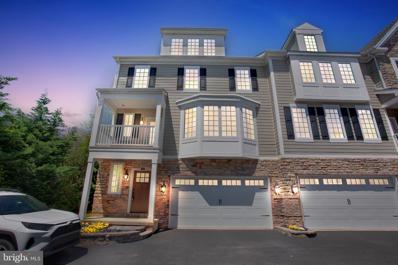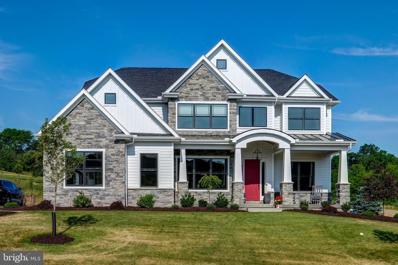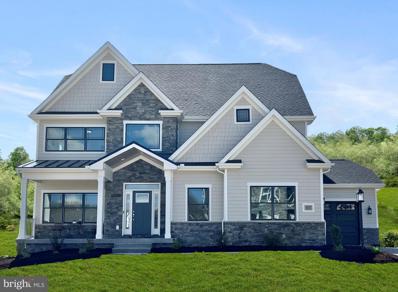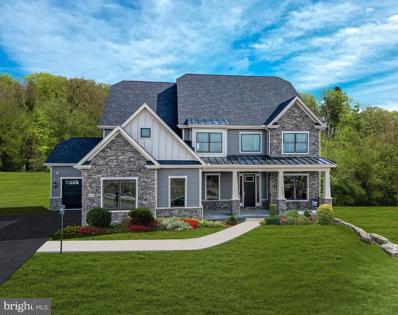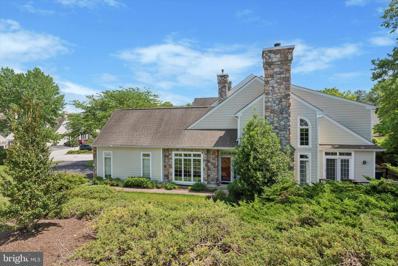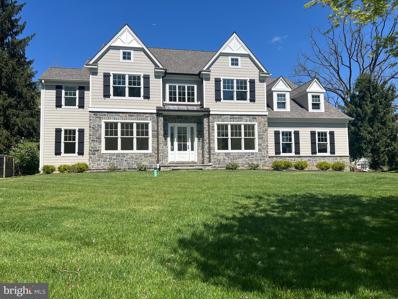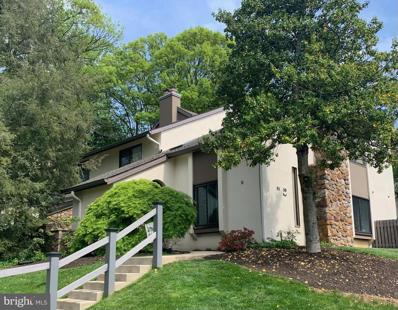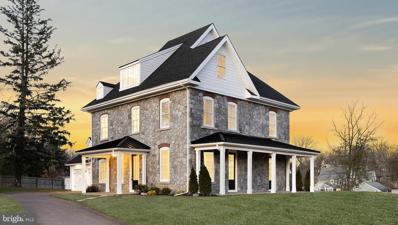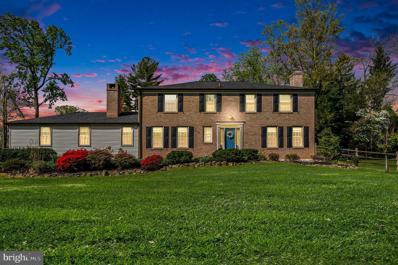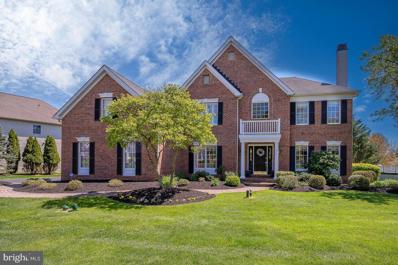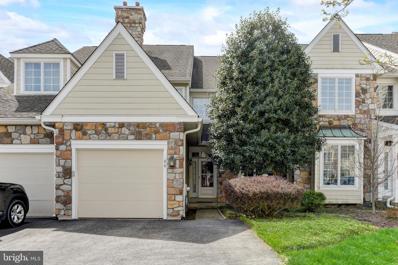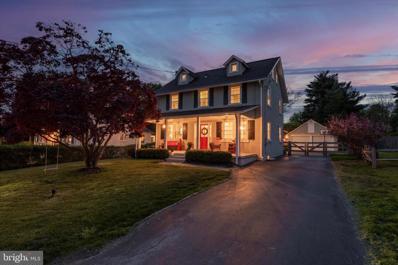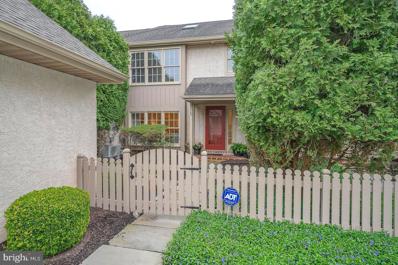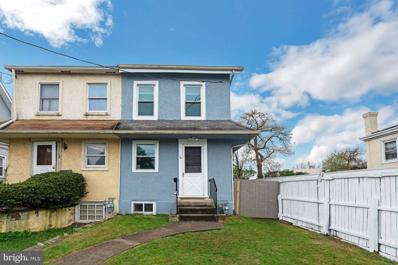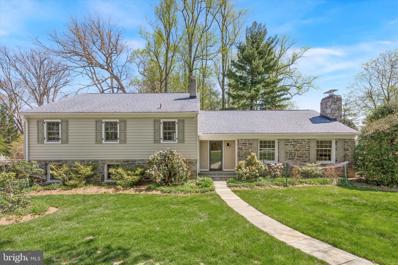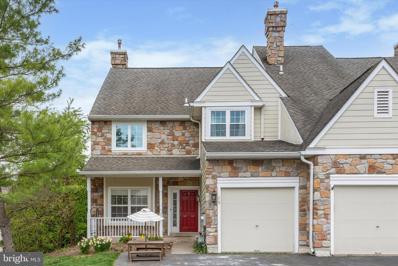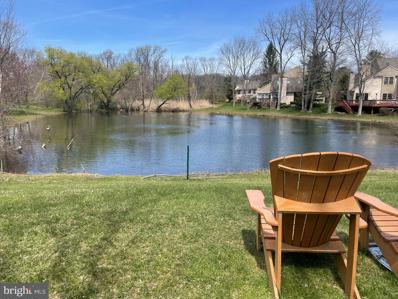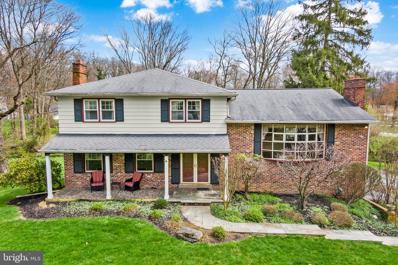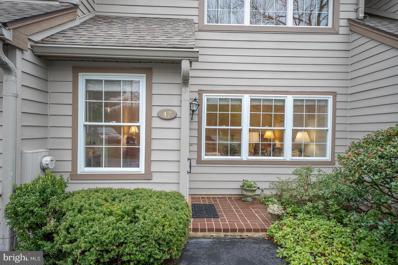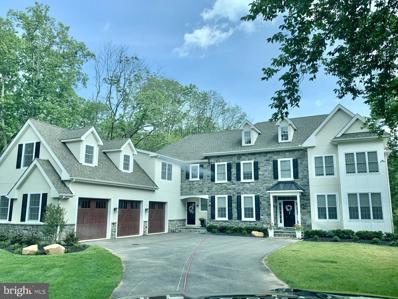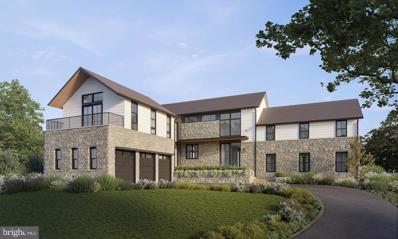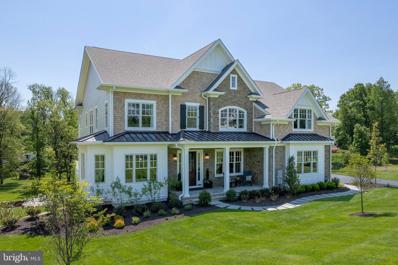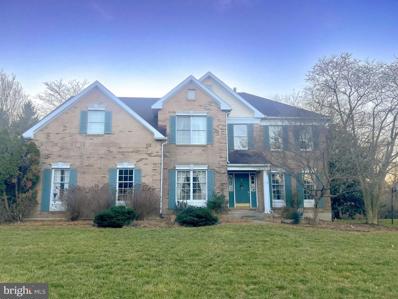Berwyn PA Homes for Sale
- Type:
- Single Family
- Sq.Ft.:
- 1,041
- Status:
- NEW LISTING
- Beds:
- 2
- Lot size:
- 0.24 Acres
- Year built:
- 1941
- Baths:
- 1.00
- MLS#:
- PACT2065692
- Subdivision:
- None Available
ADDITIONAL INFORMATION
Spectacular Cape Style Home located on a sizable lot in the Borough of Berwyn, Chester County. Walk into a spacious living room, modern kitchen with stainless steel appliances with an abundance of cabinet space. Two sizable bedrooms and 3 pc ceramic tile bath, beautiful hardwood floors throughout. Upper level consists of one oversizedÂbedroomÂwith built-in closet space. Finished Basement area offering powder room, separate utility room/laundry room with an additional area for storage, Walkout access to back patio, small side deck and oversized fenced in rear yard great for entertaining. Shared driveway with additional on street parking, convenientlyÂclose to major roadways a short drive to local shopping.
$999,000
17 Grey Court Berwyn, PA 19312
- Type:
- Townhouse
- Sq.Ft.:
- 3,401
- Status:
- NEW LISTING
- Beds:
- 4
- Lot size:
- 0.03 Acres
- Year built:
- 2017
- Baths:
- 5.00
- MLS#:
- PACT2065852
- Subdivision:
- None Available
ADDITIONAL INFORMATION
Welcome to 17 Grey Court located at 1067 Lancaster Avenue, this small enclave of carriage homes is located in the Heart of the Main Line convenient to transportation, shopping and restaurants in the Award Winning T/E School District. Walk to the R5 for an easy trip to Center City. Step into this light filled 4 level townhome with 2 car garage with Tesla charger, wood floors and upgraded carpet throughout. First level includes bedroom suite with bathroom, mudroom with access to rear patio, mechanicals and access to garage. Step up to the main living level with large dining room, gourmet kitchen with stunning marble countertops, upgraded appliances, custom cabinets, pantry and microwave in island with seating for four. Kitchen is open to living room with gas fireplace that includes stacked stone surround. Large bay window for ample light. Access to front balcony and half bath compete this level. Three story staircase with automatic blinds, open them and let the sun shine in! The third level of this home includes owner's suite with two walk in closets and spa bath with rain shower. Second bedroom with ensuite bath and walk in closet. A spacious laundry room completes this level. The fourth floor features a large bedroom with ensuite bath, sitting area and access to secluded rear balcony. This versatile home is offers 4 levels of living. First level bedroom has been used as a playroom and an office, and would make a perfect au-pair, or in-law suite.
$1,498,879
395 Cassatt Rd Unit B Berwyn, PA 19312
- Type:
- Single Family
- Sq.Ft.:
- 3,423
- Status:
- NEW LISTING
- Beds:
- 4
- Lot size:
- 1.4 Acres
- Year built:
- 2024
- Baths:
- 4.00
- MLS#:
- PACT2065630
- Subdivision:
- None Available
ADDITIONAL INFORMATION
Rarely Available - NEW CONSTRUCTION in T/E under 2M! This 1.4 acre homesite offers beautiful and private treelined views while still plenty of area for a clear usable backyard. Sidewalks on Cassatt Rd and neighboring streets make this an easy walk to the elementary, middle and high school! There are two floor plan options available to build and customize. Discover luxury for every lifestyle with our popular Bowmore floor plan. The kitchen flows into the breakfast area and great room, making this home perfect for entertaining. Enjoy dinners located in the formal dining room, easily accessible through the kitchen or butlerâs pantry. Make working from home a dream in your new spacious study located off of the open front foyer. Upstairs you will find the stunning ownerâs suite, with a sitting room, luxurious en-suite bath, and dual walk-in closets. Three additional guest bedrooms, two full bathrooms, and a spacious laundry room complete the second floor. With options to add a 3 car garage and to finish the basement and create a one-of-a-kind custom bar, exercise room, or recreation space- This is a floor plan to enjoy for years to come! Please note there is no sign and the house on the property currently would be demolished. **These photos are from a completed Bowmore Platinum home.
$1,446,548
395 Cassatt Rd Unit BL Berwyn, PA 19312
- Type:
- Single Family
- Sq.Ft.:
- 2,854
- Status:
- NEW LISTING
- Beds:
- 4
- Lot size:
- 1.4 Acres
- Year built:
- 2024
- Baths:
- 4.00
- MLS#:
- PACT2065634
- Subdivision:
- None Available
ADDITIONAL INFORMATION
Rarely Available - NEW CONSTRUCTION in T/E under 2M! This 1.4 acre homesite offers beautiful and private treelined views while still plenty of area for a clear usable backyard. Sidewalks on Cassatt Rd and neighboring streets make this an easy walk to the elementary, middle and high school! This brand-new, exquisitely designed home offers the pinnacle of modern luxury living. Step inside to a spacious, sunlit open floorplan adorned with high-end finishes, creating an inviting atmosphere for both gatherings and everyday living. The gourmet kitchen features a top tier design and is truly the heart of the home. Upstairs the primary suite is a haven of comfort, complemented by a spa-like ensuite bathroom, sitting area, and walk-in closet. Two additional bedrooms share a sizable jack and jill bath, while bedroom 4 has its own bathroom. ÂAn optional third floor adds versatility with customizable space to meet your needs. The basement offers various options to finish and expand the space for your family. *Pictures are from a previously built home that is a similar floor plan and includes options and upgrades not included in the listed price.
$1,513,214
395 Cassatt Rd Unit A Berwyn, PA 19312
- Type:
- Single Family
- Sq.Ft.:
- 3,534
- Status:
- NEW LISTING
- Beds:
- 5
- Lot size:
- 1.4 Acres
- Year built:
- 2024
- Baths:
- 5.00
- MLS#:
- PACT2065628
- Subdivision:
- None Available
ADDITIONAL INFORMATION
Rarely Available - NEW CONSTRUCTION in T/E under 2M! This 1.4 acre homesite offers beautiful and private treelined views while still plenty of area for a clear usable backyard. Sidewalks on Cassatt Rd and neighboring streets make this an easy walk to the elementary, middle and high school! There are two floor plan options available to build and customize. As you enter the new Aberlour floor plan, you will find a light-filled study perfectly located off the foyer. . Enjoy entertaining in the great room that spills into the bright and airy breakfast room and kitchen featuring a gourmet island. Not to be missed the first floor guest suite complete with a private bath and walk-in closet. Continue upstairs to the ownerâs suite equipped with an expansive sitting area, a spacious walk-in closet, a spa-like bath, and private balcony. 3 additional bedrooms, 2 full bathrooms, and convenient second floor laundry complete this level. This open floor plan is full of luxury elements with options to add a three car garage and customize the basement with options such as additional living space, guest bedroom, full or partial bathroom, and extra storage space. Please note there is no sign and the house on the property currently would be demolished. ** These photos represent a previously built, similar floor plan by Eddy Homes.
$625,000
13 Lakeview Circle Berwyn, PA 19312
- Type:
- Townhouse
- Sq.Ft.:
- 2,738
- Status:
- NEW LISTING
- Beds:
- 2
- Year built:
- 1989
- Baths:
- 3.00
- MLS#:
- PACT2065248
- Subdivision:
- Daylesford Lake
ADDITIONAL INFORMATION
Wonderful end-unit home with first floor primary suite and two car garage is a gem in the convenient community of Daylesford Lake. Light-filled entry welcomes you to the living room with cathedral ceiling with stunning two-story windows flanking the fireplace, wood floors and glass-pane door leading to the wraparound brand-new composite wood deck. Kitchen boasts granite countertops, stainless steel appliances, plantation shutters, wood floors, countertop seating along with separate breakfast area with beautiful glass light fixture. Dining room is drenched in light with floor to ceiling picture windows, coupled with crown and chair-rail molding and wood floors. Primary ensuite bedroom has a separate office/sitting room with door to deck, two walk-in closets both with built-in shelving/storage system and huge bathroom with two vanities, soaking tub, glass stall shower all with neutral tile. Laundry, powder room, pantry and interior access to two-car garage complete the main level. The second floor den/bonus room overlooks light-filled living room and has a large storage closet. Second bedroom has walk-in closet with storage system and private ensuite tile bathroom with tub-shower and separate vanity area. Daylesford Lake Community enjoys a maintenance-free lifestyle with tennis courts, club house, swimming pool and dog park. Convenient location to many restaurants and shopping centers, access to major roadways and with the nearby Valley Forge Park and Chester Valley Trail make this an ideal setting. Freshly painted throughout, over 2,700 sq ft of living space, wood floors in main living areas, lots of storage/closets, main level primary suite with brand-new deck and two-car garage make this the home you have been waiting for!
$1,850,000
249 Dogwood Lane Berwyn, PA 19312
- Type:
- Single Family
- Sq.Ft.:
- 4,342
- Status:
- NEW LISTING
- Beds:
- 5
- Lot size:
- 0.59 Acres
- Year built:
- 2023
- Baths:
- 5.00
- MLS#:
- PACT2065620
- Subdivision:
- None Available
ADDITIONAL INFORMATION
Ready for immediate delivery from Rayer-Sexton Homes. Sitting on a .60 acre lot in desirable Berwyn with Tredyfrin/Eastown Schools. Youâll be immediately impressed with the quality of this home. The meticulously designed first floor layout has 10 ft ceilings throughout, custom moldings, 2 zone heating, site-finished white oak floors, a spacious family room with gas fireplace, a breakfast room with walls of windows and sliders to the deck. An impressive gourmet kitchen caters to the family cook with Thermador and Sharp appliances, cabinetry from Century Kitchens, an oversized island with both storage and seating, a mudroom with cubbies, walk in closet, a powder room and entrance to a 3-car garage. The formal living room can easily be used as a den, library, or office. The formal dining room offers a Butlerâs Pantry leading back to the kitchen. The 2nd floor boasts 5 generously sized bedrooms and 4 baths. The master bath features an oversized stall shower, soaking tub, double sink, tray ceiling and two large walk-in closets. Two bedrooms have en suite baths, and 2 bedrooms share a Jack and Jill bathroom. Conveniently located to all major highways along with an abundance of local restaurants & shopping. Rear yard will be sodded when weather permits. Current assessment and taxes are based on land only, taxes will increase once property is assessed with improvements
$529,000
51 Oak Knoll Drive Berwyn, PA 19312
- Type:
- Townhouse
- Sq.Ft.:
- 2,133
- Status:
- NEW LISTING
- Beds:
- 3
- Lot size:
- 0.05 Acres
- Year built:
- 1980
- Baths:
- 3.00
- MLS#:
- PACT2065344
- Subdivision:
- Oak Knoll
ADDITIONAL INFORMATION
BRIGHT & SUNNY END UNIT TOWNHOME WITH ONE CAR GARAGE IN OAK KNOLL! This home features 2,133 square feet of comfortable living space. As you walk in the two-story foyer there is a office/guest room with cathedral ceiling and fireplace to the right. To the left is a large living room with brick fireplace and sliders to a spectacular, private patio; an updated open format kitchen /family room; and a full first floor bathroom. Upstairs are two large bedrooms, each with a walk-in closet and en suite bathroom; the updated master bathroom has dual sink vanity and spectacular walk in shower under a sky light. This home is one of the few which also has a detached GARAGE to keep your car from inclement weather and store your bike and other "stuff". The Community of Oak Knoll is within walking distance of the Daylesford Train Station and is a short drive to shopping, dining, restaurants, and major transportation opportunities including Route 30, 252, and 202. Forget about homeowner maintenance, the HOA Fee of $552 (plus $207 roof assessment) month includes - exterior building maintenance, lawn care / landscaping, water, sewer, and snow removal! Finally, let us not forget the award winning Tredyffrin-Easttown School District!
$1,599,990
305 Hamlet Circle Unit A Berwyn, PA 19312
- Type:
- Single Family
- Sq.Ft.:
- 4,600
- Status:
- Active
- Beds:
- 5
- Lot size:
- 0.4 Acres
- Year built:
- 2024
- Baths:
- 4.00
- MLS#:
- PACT2065244
- Subdivision:
- None Available
ADDITIONAL INFORMATION
Located on a private cul-de-sac, walking distance to the town of Berwyn, the train, and award winning TE Schools, this completely restored and reconstructed move-in-ready home seamlessly blends the charm and character of a classic Main Line home with the luxury and conveniences of new construction living! New Construction elements like the open floor plan, gourmet kitchen with 48" Wolf range and floor to ceiling cabinetry, designer curated bathrooms, large family organization center, and abundance of storage add to the home's elegant feel, while original attributes like the full stone stone exterior, gracious covered porches, deep- set windows and 10ft ceilings have been rebuilt to retain it's style and history. The spacious configuration of the upper levels allows for a beautiful primary suite with two large walk-in closets and spa-like bath along with 4 ample sized bedrooms, two beautiful full bathrooms with dual sinks, a large entertainment an an office/playroom and a cozy loft that could serve perfectly as a homework area or relaxation space. Enjoy the many restaurants and shops Berwyn has to offer or hop on the train for easy access to the city- all accessible through the sidewalk that runs from the Hamlet Circle cul-de-sac and leads right to the Berwyn walking bridge. .2 miles to Handles Ice Cream, .3 miles to the town of Berwyn, 1 mile to Conestoga High School and TE Middle School, and 1/2 miles to Berwyn Train Station.
$1,099,000
1005 Tenby Road Berwyn, PA 19312
- Type:
- Single Family
- Sq.Ft.:
- 2,880
- Status:
- Active
- Beds:
- 4
- Lot size:
- 1 Acres
- Year built:
- 1961
- Baths:
- 3.00
- MLS#:
- PACT2064360
- Subdivision:
- None Available
ADDITIONAL INFORMATION
Welcome to your dream home 1005 Tenby Road. In the much sought-after neighborhood, This traditional brick colonial is in the Tredyffrin-Eastown School District. Nestled on a serene 1-acre corner lot. Step inside to discover a spacious and thoughtfully designed living space. You are greeted by this 4 bedroom 3 bathroom home with, a newly renovated powder room, and a large formal living area with a fireplace, The cozy family room has built-in cabinets and a second fireplace. Spacious kitchen looking out to your backyard opens up to another family/media room. There is a laundry room right off the kitchen for convenience. Formal dining room for special occasions. Very spacious bedrooms and plenty of closet space. A fenced-in backyard... 2024 New roof and gutters. An unfinished basement for all your storage needs.
$1,500,000
2024 Saint Andrews Drive Berwyn, PA 19312
- Type:
- Single Family
- Sq.Ft.:
- 5,422
- Status:
- Active
- Beds:
- 4
- Lot size:
- 0.36 Acres
- Year built:
- 1998
- Baths:
- 5.00
- MLS#:
- PACT2062906
- Subdivision:
- Greens @ Waynesbor
ADDITIONAL INFORMATION
This impeccably maintained brick Colonial awaits in the highly desirable Greens@Waynesborough neighborhood. Step inside the grand two-story foyer adorned with hardwood flooring and crown molding. The formal living and dining rooms flank the entrance, each bathed in natural light from large windows and accented with elegant crown molding. Curl up by the cozy brick fireplace in the living room, while the dining room offers a sophisticated space for entertaining. Completing the main entrance is a convenient powder room located just off the foyer. Unleash your inner chef in the gourmet kitchen boasting nine-foot ceilings. Gleaming cream and cherry cabinetry complements the hardwood floors and granite countertops. A top-of-the-line Wolf range and Thermador oven with a warming drawer cater to your culinary desires, while a Bosch dishwasher ensures effortless cleanup. The kitchen seamlessly flows into a bright dining area with sliding doors leading out to a charming patio with a retractable awning. Tranquility awaits in the private backyard overlooking the developmentâs common area. A back staircase provides access to the upper level living space. The two-story family room takes center stage, featuring a stunning brick fireplace, warm hardwood flooring, skylights, and a ceiling fan. A private study offers a quiet haven for work and relaxation. Rounding out the first floor is a mudroom with additional cabinetry, washer and dryer, access to a three-car garage, and an exterior door leading to the back deck Upstairs, luxury continues in the primary suite. Featuring a tray ceiling, ceiling fan and a custom designed walk in closet, it also boasts a bonus area with hardwood flooring - ideal for a sitting room or second office. The recently renovated primary bathroom is a true sanctuary, featuring marble flooring, a custom double vanity, an oversized shower, and skylights. A large hallway overlooks the downstairs family room, creating a sense of openness. Each of the additional three bedrooms are well appointed with ceiling fans and fresh paint. The second bedroom features an en suite bathroom, while the remaining two bedrooms share a beautiful Jack-and-Jill bathroom with double sinks and a shower/tub combination. The finished basement is perfect for entertaining. Complete with a full bathroom and recessed lighting, it also includes an exercise room with a Universal Gym, a beverage fridge, a large TV, and an electric fireplace for year-round ambiance. A bonus room provides additional flexible space, ideal for a guest bedroom or home office. Last, but certainly not least, this home is situated to offer Southern exposure. You will have bright sunlight from dusk to dawn all year round. Conveniently located near public transportation, shopping, and dining, this exceptional home truly has it all. Notably, it resides within the coveted Tredyffrin/Easttown School District. Donât miss this opportunity -2024 St. Andrews won't be available for long! Schedule your appointment today.
$610,000
86 Highpoint Drive Berwyn, PA 19312
- Type:
- Single Family
- Sq.Ft.:
- 2,499
- Status:
- Active
- Beds:
- 3
- Year built:
- 1989
- Baths:
- 3.00
- MLS#:
- PACT2063578
- Subdivision:
- Daylesford Lake
ADDITIONAL INFORMATION
Don't miss this fantastic three bedroom townhome perfectly situated in the desirable Daylesford Lake Community within the nationally top-ranking Tredyffrin-Easttown School District. The main living level offers a cozy room at the front of the home that is the perfect space for a dedicated home office. Continue into the bright and open living area with a wood-burning fireplace and sliding doors leading out to the rear deck. Adjacent to the living area is the spacious Eat-In Kitchen with stainless steel appliances, ample cabinetry, a pantry and a center island. A convenient half bath and laundry completes the main level. The upper floor offers three well-sized bedrooms and two full bathrooms, including the extra-large Primary Suite with French Doors, walk-in closet and a luxurious ensuite bathroom with both a glass enclosed shower and separate soaking tub. The finished upper-level loft has a skylight and plenty of space for a fourth bedroom, storage, or whatever fits your needs! The finished lower-level boasts even more living space, in addition to the unfinished storage area. The oversized rear deck overlooks a private, tree-lined green space for ultimate privacy. The community offers amenities such as a community pool, tennis courts and more! This Main Line location is perfect for ease of commuting to Center City Philadelphia, regional corporate areas as well as schools, universities, shopping, dining and cultural events. Close to outdoor recreational areas such as Valley Forge National Park, Chester Valley biking and walking trail, numerous golf and country clubs. Approximately two hour drive to New Jersey, Delaware and Maryland beaches, the Pocono Mountains and New York City.
- Type:
- Single Family
- Sq.Ft.:
- 2,341
- Status:
- Active
- Beds:
- 5
- Lot size:
- 0.18 Acres
- Year built:
- 1925
- Baths:
- 3.00
- MLS#:
- PACT2064464
- Subdivision:
- None Available
ADDITIONAL INFORMATION
Welcome home to this updated and expanded home, which exudes charm from the outside in. Lovingly expanded and renovated, you'll find a nice combination of character from the 1920's combined with modern amenities. Walking up to the front, you're greeted by the adorable front porch, with ample room for outdoor seating. A traditional center hall foyer with powder is through the front door, with the living room to your left and open concept kitchen/dining room to your right. The back door entry with mudroom is off the kitchen, and leads to the driveway and garage. Expanded off the living room is a screened in three season porch, which essentially doubles your living space. On the second floor, there are four bedrooms that share a hall bathroom. What was once an attic has been renovated into an en suite bedroom with a full bathroom and walk in closet (adding an additional approximately 375 square feet from the original floor plan) . The basement is partially finished, is currently used as a kids space/workout area, and has been waterproofed. Many of the major systems (roof, boiler, windows) have been replaced during the current ownership. Walkable to shops and restaurants in Berwyn and within award winning Tredyffrin Easttown school district, this home has so much to offer!
$685,000
406 Chandlee Drive Berwyn, PA 19312
- Type:
- Single Family
- Sq.Ft.:
- 2,146
- Status:
- Active
- Beds:
- 3
- Lot size:
- 0.02 Acres
- Year built:
- 1987
- Baths:
- 3.00
- MLS#:
- PACT2063854
- Subdivision:
- Waynesbrooke East
ADDITIONAL INFORMATION
Welcome to 406 Chandlee Drive, a delightful and well-maintained townhome nestled in the highly desirable and welcoming community of Waynesbrooke East. Enter the courtyard through the charming front gate and walk through the front door into the foyer. The main floor encompasses all the essentials of daily living. To your left is a spacious formal living room with large windows, allowing for ample light. Walk on through the adjacent dining space, perfect for more formal meals, and into a well-appointed kitchen, ideal for entertaining. The eat-in kitchen boasts beautiful hardwood floors, Kraftmaid custom cabinetry, granite countertops, and an island with a wine and beverage refrigerator and opens onto a cozy family room with a wood-burning fireplace. From there, step out to a spacious and inviting all-seasons sunroom, one of the most charming features of this home, a serene and light-filled space with a fan and HEATED FLOORS--a beautiful room, where you can enjoy every season. Walk up to the second level, where a spacious and comfortable primary bedroom awaits, with lots of natural light coming through the large bedroom windows. This bedroom has two walk-in closets and is completed by a delightfully updated ensuite bath, incorporating more Kraftmaid cabinetry and with double sinks, HEATED FLOORS, a walk-in shower and a tub. Two additional bedrooms and a well-appointed hall bath are on this level, ensuring ample accommodation for family and guests. A convenient laundry room with washer and dryer, shelving and a utility sink complete this floor. Now up to a third level, where a large room awaits your imagination, perfect for use as a guest space, an office, or a playroom, offering flexibility to suit your needs. This room has a skylight for natural lighting, as well as heating and cooling to keep the space comfortable throughout the seasons. Head back downstairs and through the sunroom, out a sliding glass door to discover an inviting outdoor space with a fenced in flagstone patio and garden area, ideal for entertaining or an al fresco meal on a beautiful day. The Waynesbrooke community has its own pond, as well as a walking path bridging the Waynesbrooke East and West developments. The HOA fee includes coverage of all common area maintenance, exterior snow removal, lawncare, trash and best of all: STUCCO, ROOF AND WINDOWS! Howâs that for stress-free living? The community is zoned for the award winning Tredyffrin/Easttown School District and its convenient location offers close proximity to the train, the Main Line YMCA, restaurants and shopping. Experience the ease and appeal of living at 406 Chandlee Drive, where comfort, convenience, and community converge to create an idyllic retreat to call home. Schedule your tour today and envision the possibilities awaiting you in this delightful community! **Any reference to square footage is approximate and cannot be guaranteed. Buyers should conduct their own square footage investigation.**
$498,000
14 Main Avenue Berwyn, PA 19312
- Type:
- Twin Home
- Sq.Ft.:
- 1,950
- Status:
- Active
- Beds:
- 4
- Lot size:
- 0.05 Acres
- Year built:
- 1930
- Baths:
- 3.00
- MLS#:
- PACT2064198
- Subdivision:
- Berwyn Village
ADDITIONAL INFORMATION
Total renovation home! Your search ends here! This is your opportunity to own this beautiful 4 bedroom, 2.5 baths twin house, located in the sought after Easttown Township Devon and T/E School District. Everything is NEW! From the floor to the wall to the ceiling, and all the appliances, washer and dryer, central HVAC system, water heater, everything is brand new! As you enter the home you will fall in love with the open concept! The main level features a large living room, spacious dining room, large kitchen and a half bathroom. This new kitchen has beautiful stone countertop, eye-catching backsplash with all new appliances. Thereâs a large island with bar seating in the middle.Walk through the kitchen, you will find a laundry area with the top of line washer and dryer. The fenced back yard features a walk out deck to enjoy your outdoors entertainment. The second floor has 3 good size bedrooms. The master bedroom in the middle has the in-suite bathroom with bathtub and separate shower. The hallway bathroom has bathtub and storage closet. The third floor will be the forth bedroom with lots of storage room, it can also be served as the home office if desired. The basement is finished with tile floor and has windows to bring natural lights. The house is in a one way street and there are lots of parking space on both side of the street. This home is in a very good location close to schools, library, restaurants, shopping, transportation and only 300 ft to the Berwyn Train Station. Don't let it go, schedule a tour today!
$925,000
786 Bair Road Berwyn, PA 19312
- Type:
- Single Family
- Sq.Ft.:
- 2,704
- Status:
- Active
- Beds:
- 4
- Lot size:
- 0.88 Acres
- Year built:
- 1959
- Baths:
- 3.00
- MLS#:
- PACT2064160
- Subdivision:
- Woodlea
ADDITIONAL INFORMATION
Welcome to 786 Bair Road. This beautiful stone and siding split level home offers over 2,700 square feet of living space, four bedrooms, two full and one-half bathrooms, a two-car side entry garage, low property taxes, and a .88-acre level lot in the highly desirable Woodlea neighborhood. You would never know itâs for sale for the first time since being built in 1959. The home has been meticulously and tastefully updated while the grounds have been thoughtfully landscaped and maintained. The main levels includes: a welcoming foyer with double coat closet, spacious living room with wood burning fireplace and built-in shelves, dining room with bay window, and an office overlooking the scenic environs. The kitchen has a well-located skylight, some newer appliances, new floor, and a sliding door to the rear deck. The upper level has four bedrooms and two full bathrooms. The primary bedroom has two closets and a recently updated en-suite bathroom with porcelain tile floors, porcelain tile walls, frameless glass shower enclosure, and decorative pedestal sink. The three secondary bedrooms are generously sized with ample closet space. The full hall bathroom was recently renovated to include porcelain floors, tub with porcelain surround, and an attractive single bowl vanity. The lower level includes: laundry room with glass door to exterior, recreation room with slider, mechanical room, and access to the recently renovated garage. Recent improvements include: new paint throughout, refinished hardwood floors, new interior doors, primary bathroom renovation (2019), hall and powder room renovations (2020), new vinyl siding/shutters (2019), and garage renovation including new garage doors (2018). The roof and windows (Renewal by Anderson) are both just 11 years old. Beyond stunning trees, specimen plantings, and well-manicured beds, the property includes a flagstone walkway from the street to the covered front entrance, multi-level wood deck, water feature, two stone retaining walls with steps, and a pea gravel patio area. This exceptional property is conveniently located close to shopping, dining, all major commuter routes, and is part of the top rated Tredyffrin-Easttown School District. You donât want to miss this one!
$520,000
28 Manchester Court Berwyn, PA 19312
- Type:
- Single Family
- Sq.Ft.:
- 2,240
- Status:
- Active
- Beds:
- 3
- Lot size:
- 0.05 Acres
- Year built:
- 1986
- Baths:
- 3.00
- MLS#:
- PACT2063724
- Subdivision:
- The Highlands
ADDITIONAL INFORMATION
$625,000
70 Highpoint Drive Berwyn, PA 19312
- Type:
- Townhouse
- Sq.Ft.:
- 2,234
- Status:
- Active
- Beds:
- 4
- Year built:
- 1995
- Baths:
- 3.00
- MLS#:
- PACT2063794
- Subdivision:
- Daylesford Lake
ADDITIONAL INFORMATION
This is what you have been waiting for....This end-of-row townhome offers an ideal blend of comfort, style, and convenience in the sought-after Daylesford Lake Community. Boasting 4 bedrooms and 2.5 baths, this meticulously designed home is flooded with natural light thanks to its abundance of windows. As you step through the front porch and into the open foyer, you're greeted by an inviting atmosphere and an open floor plan that seamlessly connects the living spaces. The main level features hardwood floors throughout and includes a formal living room with end-unit windows, perfect for soaking in the daylight. The adjacent dining room provides ample space for entertaining, while the cozy living room features a wood-burning fireplace, creating a warm and welcoming ambiance. The heart of the home lies in the updated kitchen, which boasts granite countertops, a tile backsplash, and updated white shaker cabinetry. Complete with gas cooking, a peninsula island with a large breakfast bar, and a pantry closet, this kitchen is a chef's delight. A breakfast room with French doors leads to a large rear private deck, ideal for enjoying morning coffee or outdoor dining. Upstairs, the luxurious primary suite awaits, featuring double doors, a bonus room, two walk-in closets, and a spa-like bathroom with a soaking tub and glass stall shower. The 2nd bedroom with two large closets and a ceramic tile hall bath complete the second level, with convenient access to the laundry room from both the hallway and primary bedroom. The third level offers a versatile space that can serve as a fourth bedroom or a home office, providing flexibility to suit your needs. The expansive finished basement adds even more living space, with a carpeted recreation area, a fourth bedroom with ample closet space, and a bonus area. French doors open to a large rear patio and yard area, perfect for outdoor gatherings and relaxation. Enjoy an array of exclusive amenities, including tennis courts for a friendly match, a sparkling pool for refreshing dips, and a welcoming clubhouse for community gatherings. Embrace an active lifestyle with direct access to the scenic Chester Valley Trail, perfect for leisurely walks or invigorating bike rides. Plus, take advantage of the convenience of an easy commute to Philadelphia International Airport, ensuring seamless travel experiences." This home is also located just minutes away from Paoli Shopping Center and Train Station, King of Prussia Mall and so much more, this home offers unparalleled convenience. Whether you're commuting to Philadelphia or exploring the vibrant local amenities, this End-Unit Townhome provides the perfect backdrop for modern living.
$675,000
401 Chandlee Drive Berwyn, PA 19312
- Type:
- Townhouse
- Sq.Ft.:
- 2,180
- Status:
- Active
- Beds:
- 3
- Lot size:
- 0.03 Acres
- Year built:
- 1987
- Baths:
- 3.00
- MLS#:
- PACT2063420
- Subdivision:
- Waynesbrooke East
ADDITIONAL INFORMATION
This gracious 3 bed, 2.5 bath carriage home in Waynesbrooke East boasts a FIRST FLOOR PRIMARY SUITE, updated kitchen and attached garage. Meander up the slate walkway through the charming picket fence to the 2-story Foyer. To the left is the light and bright living room, freshly painted with airy vaulted ceiling with skylights and a sliding door to the patio. To the right of the foyer is the dining room with a sliding door to the deckâ perfect for alfresco dining. There are beautiful newer wood floors throughout. The kitchen has been renovated with light cabinets, stainless steel appliances, and a peninsula with granite countertops and includes seating at a breakfast bar. The family room boasts a wood burning fireplace and is adjacent to the kitchen for that open-concept floor plan. The attached garage is convenient in inclement weather and bringing your groceries right in. The first floor primary suite features 2 closets and brand new carpeting. The en-suite primary bathroom has a spacious tub, stall shower and dual vanity. the second level provides 2 additional, spacious bedrooms with large closets and a hall bathroom with tub/shower combo and a laundry room with a utility sink and extra storage. There is a charming juliet balcony that overlooks the living room. The fenced-in yard wraps around the back and is great if you have a pet. The HVAC is natural gas and there is a gas line to the outdoor grill which is included. (A gas line could also be run to the kitchen range for gas cooking.) And what a bonus! This home features a GENERATOR, so you will never lose power again! This peaceful, stress-free community offers a neighborhood HOA handling of common area maintenance, exterior building and lawn maintenance as well as snow removal and trash. HOA also includes roof, stucco, outside paint and windows. There is a serene pond in the center of the community with a walking trail. All this, and a perfect location in the award winning Tredyffrin/Easttown School District, the convenience of the train to Phila. or NYC and the close proximity to Main Line YMCA, restaurants and shopping.
$749,900
507 Daventry Road Berwyn, PA 19312
- Type:
- Single Family
- Sq.Ft.:
- 3,586
- Status:
- Active
- Beds:
- 5
- Lot size:
- 0.43 Acres
- Year built:
- 1963
- Baths:
- 3.00
- MLS#:
- PACT2063270
- Subdivision:
- Devon Downs
ADDITIONAL INFORMATION
Looking for a walkable Berwyn home with room to grow? Check out this brick & siding single home located on a quiet street and walkable to either downtown Berwyn or Devon! 5 beds & 3 full baths, 2 car attached garage, updated kitchen, vaulted ceilings, two wood burning fireplaces, gas heat & cooking. Plus, this property backs up to a bucolic babbling stream in the rear yard, a scenic part of nature to enjoy all year round. This multi-level home offers over 2750 +sq. ft. of interior living space. Enter the double front doors with expansive foyer with a view of two fireplaces on either side of the home. On one side enjoy a large family room with fireplace and rich paneling. There is coat closet, full bath, laundry room and a separate first floor bedroom/guest quarters. Two staircases â one to the mudroom level with two car garage and crawl space below. The other staircase is open to the heart of the home and leads to the vaulted great room with bay window and a second fireplace. This room is expansive and flows to both the dining room & kitchen area. In the dining room there is a large sliding glass door to an elevated rear deck. The kitchen is updated with light cabinetry, stainless steel appliances and recessed lighting and offers access to rear yard deck. The upstairs living area includes three nicely sized bedrooms that shared a hall bathroom with double vanity & tub. The primary bedroom features an updated bathroom and a walk-in closet. The current owners have lovingly cared for this home for 45+ years. It is now ready for resale and for a new buyer to call home and make memories to last a lifetime!
$559,000
47 Manchester Court Berwyn, PA 19312
- Type:
- Single Family
- Sq.Ft.:
- 2,418
- Status:
- Active
- Beds:
- 3
- Lot size:
- 0.05 Acres
- Year built:
- 1986
- Baths:
- 3.00
- MLS#:
- PACT2062862
- Subdivision:
- The Highlands
ADDITIONAL INFORMATION
Welcome to this charming townhome at 47 Manchester Court in The Highlands in Berwyn. Nestled in a serene neighborhood, this charming property boasts spacious living areas flooded with natural light. Whether you're hosting gatherings or simply relaxing, this home offers the ideal backdrop for your lifestyle. This home has 3 bedrooms, 2 1/2 baths, and a finished loft. You'll love the large living room with a wall of windows, and a formal dining room with doors to the private patio. The kitchen has granite counters with stainless appliances and is open to the family room with a gas fireplace and sliders to the patio. The large main bedroom has a dressing area, a walk-in closet, and a private bath. There are 2 additional guest rooms with a hall bathroom and then steps to a finished loft with plenty of storage. Outside, the cozy patio is ideal for enjoying your morning coffee or hosting summer barbecues with friends & family. The attached garage provides convenient parking and additional storage space. It is located in the T/E School district with easy access to the R5 train, restaurants, and shopping. Don't miss the opportunity to make this townhome your own and experience the perfect blend of comfort, style, and convenience. Schedule your showing today!
$2,085,000
1304 Sugartown Road Berwyn, PA 19312
- Type:
- Single Family
- Sq.Ft.:
- n/a
- Status:
- Active
- Beds:
- 4
- Lot size:
- 1.6 Acres
- Baths:
- 5.00
- MLS#:
- PACT2060278
- Subdivision:
- None Available
ADDITIONAL INFORMATION
Welcome to Sugartown Road in T/E School district. This home is to be built! Entering the home you will find a two-story foyer and open floor plan, with the family room in the center of the home, the study, breakfast room and the kitchen are all arrayed around it with easy access to all. Large state of the art kitchen with a center island, custom cabinets, and granite countertops gives access to the formal dining area which will be the center of every gathering. The double oven and five-burner gas stove will make every cook feel right at home. Upstairs the master bedroom overlooking the back yard with a walk-in closet and the attached office will make you feel right at home. There are four additional bedrooms which share three bathrooms. The three-car garage allows plenty of room for cars and additional storage. Come look at the lot to plan your new home in this great location. Close to the Upper Main Line YMCA, Daylesford Train Station, Paoli ACME, and Conestoga High School. It is hard to find new construction opportunities in T/E and this is the perfect spot! Taxes to be reassessed after construction.*Photos are of a similar home*
$2,950,000
918 Ethan Allen Road Berwyn, PA 19312
- Type:
- Single Family
- Sq.Ft.:
- 5,468
- Status:
- Active
- Beds:
- 5
- Lot size:
- 1.2 Acres
- Year built:
- 2023
- Baths:
- 6.00
- MLS#:
- PACT2056258
- Subdivision:
- Beaumont
ADDITIONAL INFORMATION
Coming Soon to the heart of Berwyn in the prestigious Main Line area, Zatos Investments presents an unparalleled blend of sophisticated design and cutting-edge craftsmanship. 918 Ethan Allen is a brand-new single-family home that is the embodiment of refined luxury living. Spanning over 5,500 square feet of living space, this home is fully equipped with 5 bedrooms, 5 full/1 half bathrooms, 3 Car Garage and multiple outdoor spaces. Located in the nationally ranked Tredyffrin-Easttown School District, this suburban oasis has been meticulously curated to promise a lifestyle where elegance meets innovation. Upon arrival, you will enter into the foyer area that leads directly into the expansive main living area. This area combines both the living and dining space. The gourmet chef's kitchen boasts white oak cabinetry, quartz countertops, tile backsplash, Wolf appliances, a spacious oversized island with room for barstool seating and tons of space to dedicate for separate dining and entertaining. The Butlerâs pantry adds to the convenience of this stunning home, elevating your day to day lifestyle. Off of the kitchen you can find your mudroom, powder room and follow the stunning white oak hardwood flooring into the open living area. With tons of natural light pouring in through the large, black stained wood PELLA Lifestyle Windows, this spacious living room is complete with high ceilings and a beautiful fireplace, making for a perfect atmosphere for entertaining. Seamlessly flow into an additional living space/the covered rear deck that is complete with a pergola and an outdoor fireplace, creating an indoor-outdoor space to unwind and entertain. Head upstairs to the second floor of this stunning modern home and experience 5 spacious bedrooms with ample closet space, 4 full bathrooms, dedicated laundry room, a loft area off of the staircase and finally the primary bedroom which features a full walk-in closet with custom shelving, spa-inspired bathroom with soaking tub, steam shower with bench, dual vanity sink with storage, and a terrace with room for seating overlooking the front of the home. This home is complete with a customizable walk-out living area which is the perfect space for a home office, gym or can be used as an additional living space. 918 Ethan Allen is complete with a 3 Car Garage, 20 year roof warranty, 1 year builders warranty, 4 zone HVAC system, and zoning approval for a pool! Located in the heart of Berwyn, this neighborhood boasts a perfect balance between historic allure and contemporary convenience. Filled with tree-lined streets, highly ranked education institutions, a flourishing downtown that features boutique shops and diverse dining options. The easy access to public transportation, including the SEPTA rail line, ensures effortless connectivity to Philadelphia. In close proximity to local hotspots NECTAR, Autograph Brasserie, White Dog Cafe, the King of Prussia Mall, Edge Fitness, Orangetheory Fitness, ACME, Trader Joeâs & some of the best golf courses in the surrounding area, this home is truly in a perfect location. Schedule your showing today!
- Type:
- Single Family
- Sq.Ft.:
- 6,759
- Status:
- Active
- Beds:
- 4
- Lot size:
- 1 Acres
- Year built:
- 2023
- Baths:
- 5.00
- MLS#:
- PACT2050492
- Subdivision:
- Tiburon
ADDITIONAL INFORMATION
This is the model home and is the current sales center for all our current and future projects. It is located in the TIBURON community. Model hours are 12pm-5pm (7 days a week) ***Photos shown are of the model home with options and upgrades that are not included at the listing price shown. *** Base prices are subject change based on location and standard specification levels. Bentley Homes' reputation is built on a solid foundation of quality and elegant home building for close to 50 years on the Mainline.
- Type:
- Single Family
- Sq.Ft.:
- 3,210
- Status:
- Active
- Beds:
- 4
- Lot size:
- 0.4 Acres
- Year built:
- 1992
- Baths:
- 3.00
- MLS#:
- PACT2038466
- Subdivision:
- Daylesford Estates
ADDITIONAL INFORMATION
CALLING ALL CONTRACTORS/INVESTORS/CASH BUYERS! Welcome to 760 Heatherstone Drive, Berwyn, PA â a rare *ESTATE SHORT SALE* opportunity in the highly sought-after Daylesford Estates community and award-winning Tredyffrin/Easttown School District! Key Features: * 4 generously sized bedrooms * 2.5 baths * Tredyffrin/Easttown School District * A dedicated office on the main floor for remote work or study * Main floor laundry tucked away in the hall leading to the 2-car garage with space for more storage * Open kitchen and living room space with a lot of light and space for the whole family * A walk-out basement leading to a sizable backyard, perfect for outdoor gatherings and play⨠*** A GREAT BUYER: If you are an investor/contractor team with the necessary experience and skill needed to renovate a home yourself, and/or have access to quality materials at cost to further keep you on a budget, this may be a great investment opportunity for you! Another great buyer could be a contractor/investor with the vision of a long-term investment for themselves, whether they are the ones to live there, or they rent it out, or offer a rent to own opportunity. *** IMPORTANT: There are quite a few repairs, updates, and renovations needed to restore this home into a safe and livable condition. Interested buyers should do your due diligence to budget accordingly for all of the necessary improvements before proceeding with an offer. (See disclosure and agent remarks for details, reach out to listing agent with questions) ***This is an estate short sale and the home is being sold AS IS. Cash or renovation loans only. Any inspections done are at the expense of the buyer. Subject to bank approval. We will review offers as they are received. Short Sale negotiations are being handled by CARE Services. CARE has a charge to provide a full service, max fee is 2.5% of list price, please review the buyer checklist and the CARE contract included in the uploaded documents. Please note: Buyer must bring an additional 55k to settlement to satisfy liens. *** SHOWINGS: Schedule a showing today! Please do not enter the property without a confirmed showing. Use front door only. Both water and electric were shut off, bring a flash light and please use caution when touring the property. ***
© BRIGHT, All Rights Reserved - The data relating to real estate for sale on this website appears in part through the BRIGHT Internet Data Exchange program, a voluntary cooperative exchange of property listing data between licensed real estate brokerage firms in which Xome Inc. participates, and is provided by BRIGHT through a licensing agreement. Some real estate firms do not participate in IDX and their listings do not appear on this website. Some properties listed with participating firms do not appear on this website at the request of the seller. The information provided by this website is for the personal, non-commercial use of consumers and may not be used for any purpose other than to identify prospective properties consumers may be interested in purchasing. Some properties which appear for sale on this website may no longer be available because they are under contract, have Closed or are no longer being offered for sale. Home sale information is not to be construed as an appraisal and may not be used as such for any purpose. BRIGHT MLS is a provider of home sale information and has compiled content from various sources. Some properties represented may not have actually sold due to reporting errors.
Berwyn Real Estate
The median home value in Berwyn, PA is $441,600. This is higher than the county median home value of $358,000. The national median home value is $219,700. The average price of homes sold in Berwyn, PA is $441,600. Approximately 65.66% of Berwyn homes are owned, compared to 18.26% rented, while 16.08% are vacant. Berwyn real estate listings include condos, townhomes, and single family homes for sale. Commercial properties are also available. If you see a property you’re interested in, contact a Berwyn real estate agent to arrange a tour today!
Berwyn, Pennsylvania 19312 has a population of 3,405. Berwyn 19312 is more family-centric than the surrounding county with 41.23% of the households containing married families with children. The county average for households married with children is 37.13%.
The median household income in Berwyn, Pennsylvania 19312 is $100,857. The median household income for the surrounding county is $92,417 compared to the national median of $57,652. The median age of people living in Berwyn 19312 is 45.3 years.
Berwyn Weather
The average high temperature in July is 85.5 degrees, with an average low temperature in January of 20.7 degrees. The average rainfall is approximately 46.6 inches per year, with 23.8 inches of snow per year.
