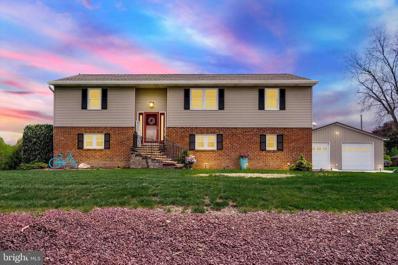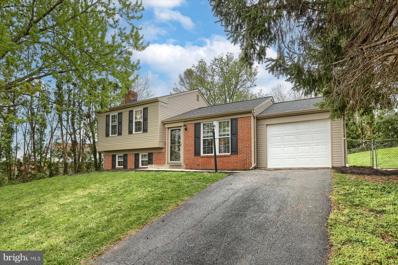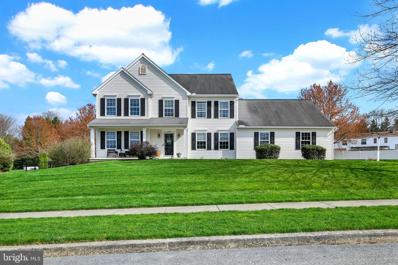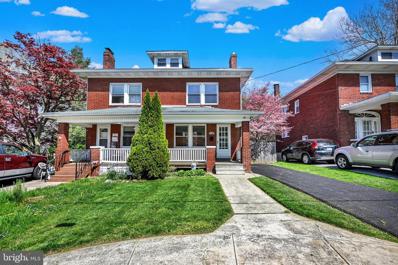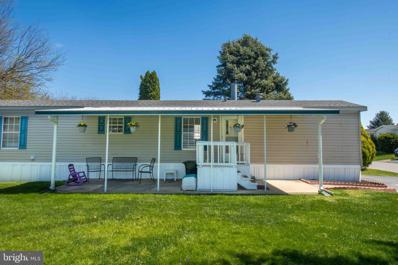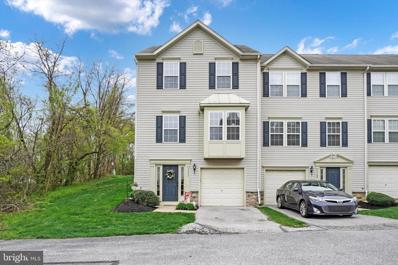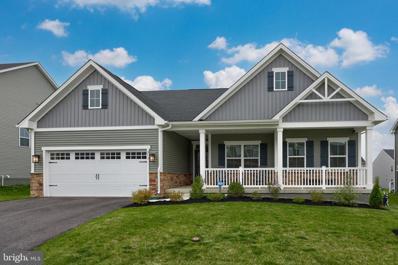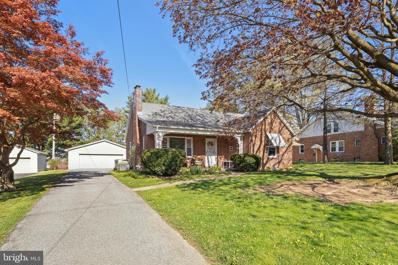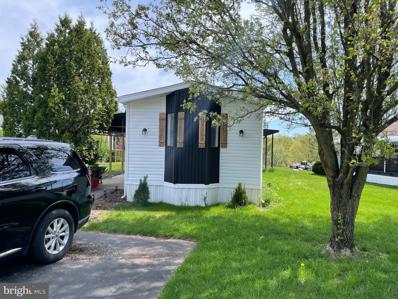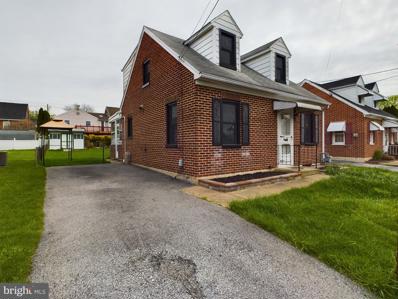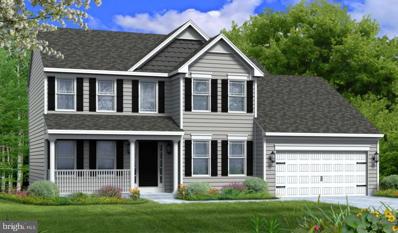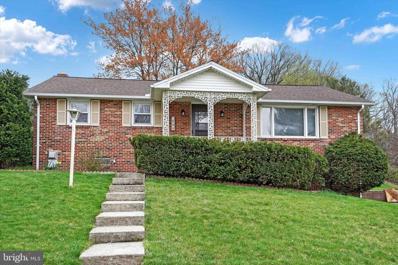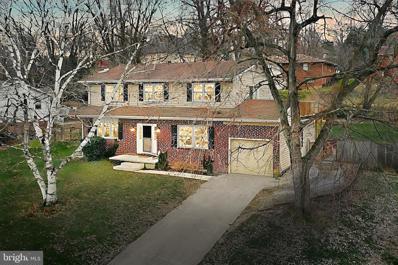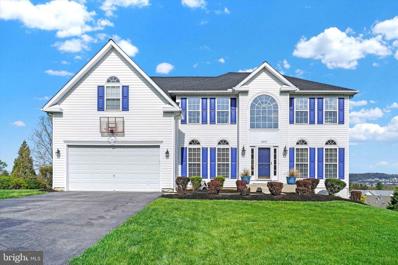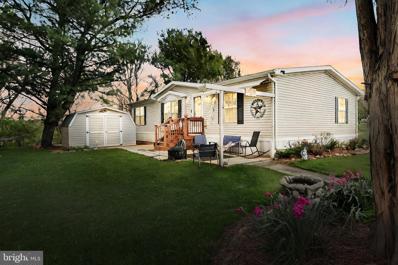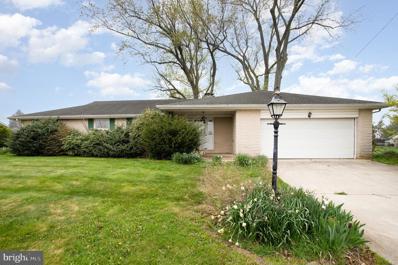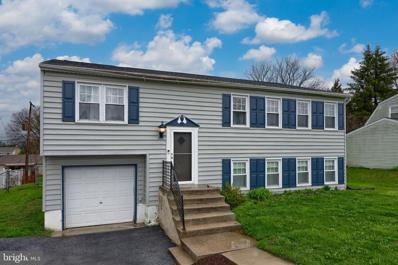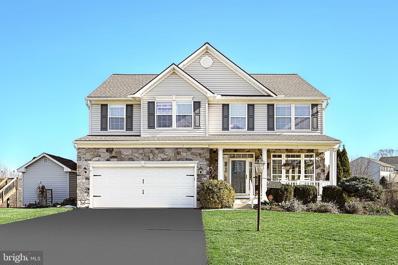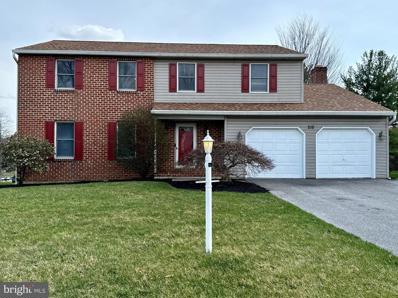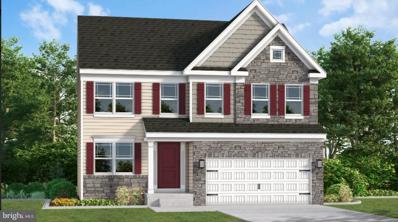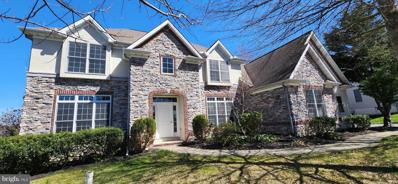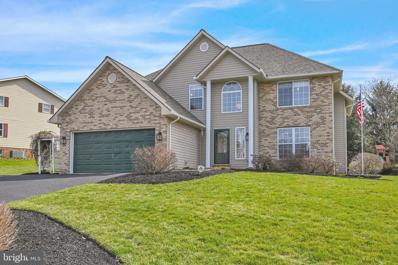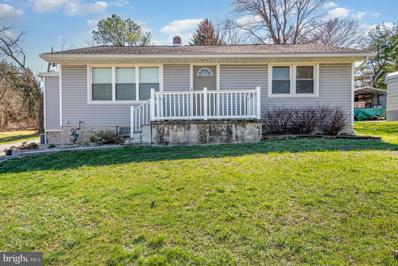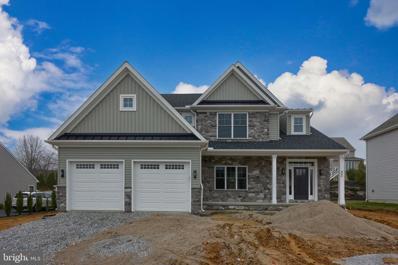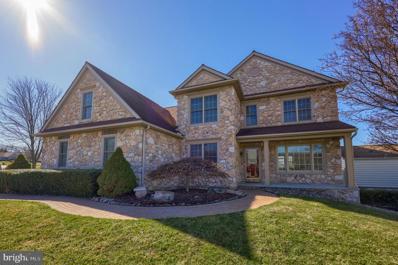York PA Homes for Sale
$449,000
310 Dew Drop Road York, PA 17402
- Type:
- Single Family
- Sq.Ft.:
- 1,848
- Status:
- NEW LISTING
- Beds:
- 4
- Lot size:
- 1.27 Acres
- Year built:
- 1987
- Baths:
- 2.00
- MLS#:
- PAYK2059918
- Subdivision:
- Spangler Meadows
ADDITIONAL INFORMATION
This one-owner property is stunning and certainly shows pride of ownership. Main level offers hardwood flooring thru-out with 3 BR's and 2 baths - lower level can be used for a BR or FR with door leading to patio. LR offers vaulted ceiling, Upgraded kitchen offers a Keener Kitchen with soft close drawers and pull out shelves, granite CT's, SS appliances, Convention stove with down draft, Primary bath has ceramic heated flooring, custom tile shower, granite double bowl sink, heat lamp, front load washer and dryer. Oversized two car garage . Not only is the home ready to move-in - this property offers a 30x40 detached garage with upgraded metal roof, insulated garage doors, ceiling fans, separate electric panel, commercial Air compressor, garage is insulated. Over an acre for summer entertaining with a 27x12 deck with retractable awning. HVAC replaced in 2021, replacement windows 2021, Roof 2019 30 year shingle, whole house generator, outdoor camera, security system - all interior opening cased, 4 1/2" baseboards - Beautifully landscaped - Not one detail missed on this home - 1 mile to I83.
$259,900
310 Rita Road York, PA 17402
- Type:
- Single Family
- Sq.Ft.:
- 1,368
- Status:
- NEW LISTING
- Beds:
- 3
- Lot size:
- 0.31 Acres
- Year built:
- 1983
- Baths:
- 2.00
- MLS#:
- PAYK2059574
- Subdivision:
- Hiestand Heights
ADDITIONAL INFORMATION
All the work has been done for you in this split-level home nestled comfortably within a Central York School District suburb. The home, boasting just over 1,300 square feet of finished space, includes three bedrooms and two full baths, updated and remodeled in 2020. Immediately notable upon entry is an abundance of natural lighting, showcased by windows replaced in August of 2020 throughout the entire home. Additionally, the space features a neutral color palette accentuated by a recently replaced front door. Among other new features is the updated LVP throughout the home, alongside a new roof replaced in April of 2024. This new roof comes with a 50-year transferable warranty and pairs tastefully with the updated vinyl siding. Upon entering the home, you will be greeted by a living room gleaming with natural light, with a large eat in kitchen just around the corner. This newer kitchen, featuring upgraded cabinets, a granite countertop, a new garbage disposal, and stainless steel appliances will be a lovely space to host friends and family alike in your new home. A sliding glass door attached to the kitchen leads into the well maintained backyard, featuring a sizable deck to overlook the fully-fenced area. As you walk upstairs, you will be greeted by two bedrooms containing newer LVP flooring and a neutral color scheme. These bedrooms, along with the living room, also feature individually controlled Fujitsu central air units installed in July of 2020. The master bedroom contains a spacious walk-in closet, with two linen closets in the hallway area. Attached to the master bedroom is a bathroom featuring a tub/shower combination and a single vanity sink. When descending to the lower level, you are greeted by an additional family room featuring a wood-burning fireplace. Connected to this is a third bedroom with newer LVP flooring, currently being used as an office. The second full bath is also located in the lower level, which has been tastefully remodeled and updated as of 2020, and includes a stand-up shower; this also functions as a laundry room. Also located in the lower level is a new water heater installed in July of 2023. This turn-key split level is energy efficient and enjoys comfortable temperatures year round via central air and backup baseboard heat. The one car garage is an additional bonus, alongside driveway parking. This quiet suburban neighborhood is a wonderful place to call home!
$480,000
4220 Caldwell Drive York, PA 17402
- Type:
- Single Family
- Sq.Ft.:
- 3,318
- Status:
- NEW LISTING
- Beds:
- 4
- Lot size:
- 0.46 Acres
- Year built:
- 2005
- Baths:
- 3.00
- MLS#:
- PAYK2059564
- Subdivision:
- Greystone
ADDITIONAL INFORMATION
Beautifully well maintained home, by the original owner, in a desired neighborhood and great school district. This home will give you everything you are looking for. With no HOA fees or rules! It has a spacious outdoor space with a new concrete patio, fenced in yard, fire pit, and large side yard. All to ensure you can have a great entertaining experience while also enjoying family time with kids and pets. The interior has an open concept for entertaining as well. An updated kitchen with large island for eating which flows into a large family room. Which has a gas fireplace. There is a first floor office that could also be a playroom or extension of the family room. The second floor has 4 bedrooms which all have large closets. The master bedroom has a vaulted ceiling, large walk in closet and large master bathroom. If you still are looking for more space, the basement has been finished and is the perfect space for entertaining. There is a large area for lounging, an area for eating or playing games and a bar for entertaining. An opportunity to own this amazing home, in this sought after area, is one you do not want to miss out on!
$214,900
39 N Kershaw Street York, PA 17402
- Type:
- Twin Home
- Sq.Ft.:
- 1,728
- Status:
- NEW LISTING
- Beds:
- 5
- Lot size:
- 0.07 Acres
- Year built:
- 1930
- Baths:
- 1.00
- MLS#:
- PAYK2059698
- Subdivision:
- East York
ADDITIONAL INFORMATION
Act quickly on this freshly renovated all brick 2 story semi in York Suburban schools. Featuring 4 bedroom 1 bath and large covered front porch conveniently located in East York. New quartz countertops, faucet, sink, and luxury vinyl plank flooring make the kitchen a must see. Additional upgrades include paint, black top driveway and new landscaping. Move in ready!
$48,000
751 Laura Lane York, PA 17402
- Type:
- Manufactured Home
- Sq.Ft.:
- 924
- Status:
- NEW LISTING
- Beds:
- 2
- Year built:
- 1999
- Baths:
- 2.00
- MLS#:
- PAYK2059750
- Subdivision:
- Mill Creek Estates
ADDITIONAL INFORMATION
Very nice single wide with new tub/shower stall and ceiling fan. Beds and baths are on separate sides of the home for privacy with the newer kitchen and living space in between. There is an awning and shed for your enjoyment and extra storage. This is a well cared for home, roof is newer.
$239,900
1173 Blue Bird Lane York, PA 17402
- Type:
- Townhouse
- Sq.Ft.:
- 1,820
- Status:
- NEW LISTING
- Beds:
- 3
- Year built:
- 2008
- Baths:
- 3.00
- MLS#:
- PAYK2059776
- Subdivision:
- Chambers Hill Commons
ADDITIONAL INFORMATION
Lovely One Owner end unit condo in Chambers Hill Commons. Garage/Entry level offers a Foyer, Half Bath & Laundry area with extra space that could be finished for additional living space . Level #2 offers a Very Spacious Living Room w/New wall to wall carpeting & "Office" area niche. Open Kitchen w/Island, Ceramic tile backsplash, Recessed lighting, Pantry closet & Upgraded Stainless Steel appliances. The Dining Area has a new contemporary style light fixture & sliding glass doors that lead out to the new deck that is maintenance free with just a few steps down to the back yard area. A great place to enjoy your summers cook-outs & entertaining. Just off the kitchen is the Family Room (or breakfast room) with lots of natural light, crown molding & a gas Fireplace w/wood surround. The Kitchen, Dining area & Family Room all have new Luxury Vinyl Plank floors too. Level #3 offers 3 Bedrooms w/a large Primary Bedroom w/ Vaulted Ceilings, 2 Walk-in Closets, Updated Bathroom with Double Bowl vanity with Marble countertop, Soaking Tub, Walk-in Glass Shower stall, ceramic tile floors & recessed lighting. Bedroom #2 offers Crown Molding & wall to wall carpeting & Bedroom #3 has wall to wall carpeting. The main hall Bath has a large oak vanity, ceramic tile floors & a linen closet. Take a look at this beautiful spacious home, before it's gone! Located just minutes to all conveniences & I83. Note: Seller needs to find another home, but is actively looking
$539,900
213 Chadsworth Way York, PA 17402
- Type:
- Single Family
- Sq.Ft.:
- 3,388
- Status:
- NEW LISTING
- Beds:
- 4
- Lot size:
- 0.16 Acres
- Year built:
- 2022
- Baths:
- 3.00
- MLS#:
- PAYK2059934
- Subdivision:
- Springettsbury Twp
ADDITIONAL INFORMATION
Better than new! Custom built in 2022 - Central York School District! Featuring a bright and open layout with modern features and amenities! The lower level has been finished with a wet bar! The interior layout offers a chef's kitchen and is open to the family room - making this an ideal layout for entertaining. Directly off of the kitchen is a breakfast room with access to the covered rear deck. The living room is highlighted by a floor-to-ceiling gas fireplace. Three bedrooms, including the primary suite, are located on the main level. The primary bedroom offers two walk-in closets and a luxury bathroom featuring a walk-in shower with dual shower heads. Two guest bedrooms, a guest bath, and laundry area complete the main level. The lower level rec room offers a two-tier bar with a wine fridge and a wet bar with built-in wine bottle and glass storage. The exterior offers both front and rear covered porches. Nice views from the backyard. Plenty of room for the family. Great location - easy commute to Rt 30, I83, restaurants, shopping, and local amenities.
$244,900
2195 S Queen Street York, PA 17402
- Type:
- Single Family
- Sq.Ft.:
- 1,400
- Status:
- NEW LISTING
- Beds:
- 4
- Lot size:
- 0.26 Acres
- Year built:
- 1950
- Baths:
- 1.00
- MLS#:
- PAYK2059850
- Subdivision:
- None Available
ADDITIONAL INFORMATION
Charming Cape Cod available in Dallastown School District. If you're looking for a well-maintained home, be sure to check out this wonderful Cape Cod. The first floor features a large living room, dining room, kitchen, 2 bedrooms and the full bathroom. Upstairs you will find plenty more rooms that provide flexibility for your needs. The space could be used for 2 additional bedrooms, an office, a large playroom or a combination for multiple uses. Outdoors, you will find a partially fenced in yard that serves multiple purposes. The oversized 2 car garage allows for additional storage as well if needed. This cozy cape cod is perfect for someone who needs multiple spaces for varying reasons. New AC unit installed in 2020 and new water heater in 2022. It is a must see to appreciate so schedule your showing today!
$75,500
704 Shawna Avenue York, PA 17402
- Type:
- Manufactured Home
- Sq.Ft.:
- 1,100
- Status:
- NEW LISTING
- Beds:
- 3
- Lot size:
- 0.06 Acres
- Year built:
- 1990
- Baths:
- 2.00
- MLS#:
- PAYK2059890
- Subdivision:
- York Twp
ADDITIONAL INFORMATION
Welcome to 704 Shawna Ave located in a quiet neighborhood minutes away from East York and I-83 you'll be in close proximity to all sorts of amenities! This property features 3 Beds and 2 Full Baths with 1100 SQFT of interior space on a beautiful 2500 SQFT Lot with central cooling and so much more! Add your personal and finishing touches to make this property yours! Park approval is required prior to purchase, lot rent is $650 and includes water, sewer, and trash! Schedule your showing and make this property yours!
$186,500
821 E 10TH Avenue York, PA 17402
- Type:
- Single Family
- Sq.Ft.:
- 1,008
- Status:
- NEW LISTING
- Beds:
- 2
- Lot size:
- 0.09 Acres
- Year built:
- 1951
- Baths:
- 1.00
- MLS#:
- PAYK2059798
- Subdivision:
- None Available
ADDITIONAL INFORMATION
Introducing to the market, 821 E. 10th Street, meticulously curated and available exclusively through ROGE! Welcome to your charming new home in the heart of the east end! This all-brick Cape Cod offers both affordability and convenience, situated just moments away from Route 30 and a stone's throw from I83. Nestled in the sought-after Central School district, this home is the epitome of modern living. Step inside to discover a move-in ready haven, complete with all appliances, a washer, dryer, and a newer HVAC system, ensuring your comfort year-round. Entertain guests or simply unwind in the inviting 3 seasons room, featuring a ceiling fan and wall-mounted TV for ultimate relaxation. Outside, the level backyard beckons for endless playtime, accompanied by a handy shed for all your storage needs. With fresh paint throughout, this home is ready for you to make it your own. Revel in the warmth of lively wood floors, cozy up by the fireplace in the living room, and relish the convenience of off-street parking. Updated windows flood the space with natural light, creating an ambiance that's both welcoming and vibrant. Don't miss your chance to call this delightful abode yours â schedule your showing today and experience the perfect blend of modern comfort and timeless charm!
- Type:
- Single Family
- Sq.Ft.:
- 2,460
- Status:
- Active
- Beds:
- 4
- Lot size:
- 1.3 Acres
- Year built:
- 2024
- Baths:
- 3.00
- MLS#:
- PAYK2059746
- Subdivision:
- Greystone Preserve
ADDITIONAL INFORMATION
Brand New Home, UNDER CONSTRUCTION NOW! No need to wait 12 months for a new home to be built, this home will be ready for you to move in this summer! The AVONDALE -This popular home plan is modern and open giving you flexibility for your modern life. The moment you enter the home you'll be greeted by the openness. The 2 story foyer with flared stairs is a focal point of the formal entry. The front of the home is filled with light entering from the foyer window above or the living room and home office windows, to each side of the foyer. As you head down the hallway towards the rear of the home you pass by the 1st-floor coat closet, powder room, and mudroom. Once in the rear great room, you'll enjoy the open layout even more with a view of the kitchen and out to your amazing rear yard. Plus the gas fireplace adds to the ambiance of the room. The kitchen is open and filled with lots of cabinets, and granite work surfaces. and island with a breakfast bar. A private dining room is adjacent to the eat-in kitchen, and also open to the front living room. Upstairs the Avondale offers 4 large bedrooms and a spacious hall/loft space. The hall bath is located right outside bedrooms 2, 3 & 4. The Double doors leading into the owner's suite add to the privacy awaiting in this retreat. The owner's bath is located in the rear of the owner's suite, Plus multiple Walk-in closets add to the storage that has made the Avondale a customer favorite. The full basement offers ample storage or space for you to finish off and expand the living area of the home. Outback you'll have a great open yard with plenty of room for outdoor living, entertaining, or privacy. You've got to see this one in person so Let's make time for your visit to this property and discuss how to make this your brand new home.
$344,999
500 Maywood Road York, PA 17402
- Type:
- Single Family
- Sq.Ft.:
- 2,045
- Status:
- Active
- Beds:
- 3
- Lot size:
- 0.29 Acres
- Year built:
- 1963
- Baths:
- 2.00
- MLS#:
- PAYK2059478
- Subdivision:
- None Available
ADDITIONAL INFORMATION
Enjoy more than 2000 square feet of living space in this lovely ranch home that has been meticulously cared for. The main level provides a spacious living room, great for entertaining guests while bringing in natural light through the large windows. The dining room is open to the kitchen and provides easy access to the laundry area, a half bath, and to your large and flat backyard with plenty of privacy. The main floor is completed by 2 bedrooms and a full bathroom. The Lower level is used as the 3rd bedroom and provides access to the oversized 2 car garage, workshop area, and additional storage. The large driveway can hold 6+ cars. New roof in 2017. New LVP floors, carpet, and paint in 2024. This home shines like new and sits on a large corner lot with great views. Don't miss the chance to own this charming property in a highly sought-after York Suburban neighborhood.
$320,000
3530 Kingston Road York, PA 17402
- Type:
- Single Family
- Sq.Ft.:
- 2,470
- Status:
- Active
- Beds:
- 4
- Lot size:
- 0.29 Acres
- Year built:
- 1977
- Baths:
- 2.00
- MLS#:
- PAYK2059606
- Subdivision:
- Penn Oaks South
ADDITIONAL INFORMATION
Welcome to this stunning property located in Penn Oaks South. This spacious home features four bedrooms and 2 1/2 bathrooms, perfect for comfortable family living. Situated in the highly desirable Central school district, this property offers an excellent location for shopping, parks, entertainment for your convenience. As you step through the front door, you'll be greeted by beautiful hardwood floors that add a touch of elegance to the space. To the left, you'll find a cozy family room with a wood fireplace, perfect for gathering with loved ones during colder months. To the right, there is a living room adorned with built-in bookshelves, providing a stylish and functional space for relaxation. Continuing straight from the front door, you'll enter into an eating kitchen that seamlessly flows into a dining area, making it easy to entertain guests or enjoy family meals. From the dining room, sliding door lead you to a delightful screened porch, where you can unwind and enjoy the outdoors. The exterior of the property is equally impressive, with a spacious patio area and a well-maintained backyard, offering ample space for outdoor activities and gatherings. On the main level, you'll also find a convenient half bathroom, a bonus room that can be converted back to a laundry room or used as a pantry, and access to your one-car garage for your parking needs. Ascending the staircase, you'll discover the primary bedroom, complete with a private bathroom, a walk-in closet, and sliding door that open to your own private deck. This serene retreat provides a peaceful space to relax and enjoy the views. Additionally, there are three more bedrooms on the upper level, along with a full bathroom, providing plenty of room for a growing family or hosting guests. The basement offers a finished area that can be used for additional storage or entertainment purposes, giving you the flexibility to create the space that suits your needs. Don't miss the opportunity to make this exceptional property your dream home. schedule a viewing today and experience the charm and comfort it has to offer.
$560,000
3207 Rex Drive York, PA 17402
- Type:
- Single Family
- Sq.Ft.:
- 3,904
- Status:
- Active
- Beds:
- 4
- Lot size:
- 0.29 Acres
- Year built:
- 2005
- Baths:
- 4.00
- MLS#:
- PAYK2059508
- Subdivision:
- None Available
ADDITIONAL INFORMATION
Welcome to this stunning home boasting over 3900 square feet of meticulously crafted living space and great curb appeal. Step into pure elegance through the grand 2-story foyer, flanked by the formal living room and dining room on each side of the beautiful staircase that leads to the catwalk overlooking the foyer. The heart of the home is the gourmet kitchen featuring an island, double oven, 42â cabinets, and a large walk-in pantry. The morning room off the kitchen is perfect for hosting gatherings or enjoying your morning coffee with plenty of windows for ample natural lighting. The kitchen is also open to the large family room that highlights the star of the show, the stone fireplace. The main level also features an office with glass French doors, a half bath, and laundry room as you enter from the spacious 2-car garage. Retreat to the upper level using the double staircase from either the foyer or the kitchen. The large and luxurious primary suite is complete with a comfortable sitting area, tray ceiling, and two walk-in closets. The primary bathroom is very spacious and features a shower, a relaxing soaking tub, separate water closet, and separate double sinks. Upstairs, you will also find three very spacious bedrooms, one with its own private bathroom and the other two share a Jack-n-Jill bathroom. The basement is unfinished but the work has been started for you. The entire basement has drywall installed and the bathroom is partially done so bring your imagination to complete this huge space and make it your own. This home shines like new, itâs on a large corner lot with great views, and features a brand-new roof in 2024. Don't miss the chance to own such a stately home in a sought after York Suburban neighborhood.
$130,000
6 Shawna Avenue York, PA 17402
- Type:
- Manufactured Home
- Sq.Ft.:
- 1,404
- Status:
- Active
- Beds:
- 3
- Year built:
- 2010
- Baths:
- 2.00
- MLS#:
- PAYK2059348
- Subdivision:
- Mill Creek Estates
ADDITIONAL INFORMATION
This remarkable ranch-style home, nestled within the highly coveted Dallastown school district, presents a range of delightful features that will captivate your senses. As you step into this beautiful abode, you will immediately notice the inviting gas fireplace, adorned with exquisite stone accents, creating a cozy and welcoming atmosphere. The living area boasts newly installed flooring, lending an air of elegance to the space. On one side of the residence, you will find a spacious primary bedroom, offering ample room to relax and rejuvenate. It features a generously sized walk-in closet and an ensuite master bathroom, complete with a luxurious soaking tub and a stylish double vanity. The opposite end of the house encompasses two additional well-appointed bedrooms and another full bathroom, ensuring convenience and comfort for both family and guests. What sets this modular home apart from others is its exceptional construction, boasting drywall walls and ceiling with 6-panel doors that ensure unparalleled quality and durability. The front porch and awning provide an ideal spot to unwind and appreciate the picturesque surroundings. In addition to these remarkable features, this home also includes a separate laundry room, providing convenience and efficiency in managing your household chores. The updated kitchen adds a touch of modernity and sophistication to the space, with sleek appliances and stylish finishes that will inspire your culinary endeavors. Outside, the property offers a convenient shed for extra storage and a newly constructed gazebo, enticing you to relax and revel in the breathtaking scenic views. Don't miss the opportunity to experience the unparalleled charm, functionality, and style of this extraordinary ranch-style home. Schedule a showing today and discover the true essence of luxurious living.
$249,900
860 Sunlight Drive York, PA 17402
- Type:
- Single Family
- Sq.Ft.:
- 1,700
- Status:
- Active
- Beds:
- 3
- Lot size:
- 0.3 Acres
- Year built:
- 1972
- Baths:
- 2.00
- MLS#:
- PAYK2059218
- Subdivision:
- Starview Heights
ADDITIONAL INFORMATION
Make this home your own! 3 beds and 2 bathrooms all on one level. Huge 2 car garage. Large basement with tons of potential as well! Situated in Dallastown Schools close to main roads and with so many things to do.
$289,900
321 Edgewood Road York, PA 17402
- Type:
- Single Family
- Sq.Ft.:
- 2,004
- Status:
- Active
- Beds:
- 4
- Lot size:
- 0.22 Acres
- Year built:
- 1976
- Baths:
- 2.00
- MLS#:
- PAYK2058660
- Subdivision:
- Penn Oaks
ADDITIONAL INFORMATION
Enjoy more than 2000 square feet of living space in this lovely split-foyer home! This home boasts modern flooring, paint tones, and updated lighting. Spacious living room and dining areas are perfect for entertaining guests. Updated galley style kitchen with built in shelving and a tiled backsplash. This home is bright and airy, its west facing orientation allowing plenty of light to stream through. The rear deck overlooks a large fenced in yard. 3 spacious bedrooms grace the upper level and share a full bath with tub. The primary bedroom offers a walk in closet. Downstairs you will find a daylight level 4th bedroom and half bath. A second large family room on the lower level offers extra living space, great for guests, home office space, or media room. This home is well located with great access to Routes 83 and 30. Open House this Saturday, April 6 from 1-3pm. Buyer's Agents, please see private remarks.
$484,750
1020 Cranberry Lane W York, PA 17402
- Type:
- Single Family
- Sq.Ft.:
- 3,530
- Status:
- Active
- Beds:
- 5
- Lot size:
- 0.55 Acres
- Year built:
- 2005
- Baths:
- 4.00
- MLS#:
- PAYK2057762
- Subdivision:
- Rosebrook
ADDITIONAL INFORMATION
Welcome to tranquility in Rosebrook development. Nestled within this community discover the serenity of your semi-private backyard, bordered by a protected wetlands steam teeming with wildlife. An open and spacious first floor with 9â ceilings allow for the perfect floor plan for entertainment or family gatherings. Enjoy the combined formal living/dining room. The kitchen overlooks the family room and the sunroom- perfectly positioned to be an informal dining area with picturesque views of the outdoors. Witness natureâs beauty from your enclosed patio, deck, or sunroom, where sightings of wildlife scamper or fly await. This home offers 4 bedrooms and 2 full bathrooms upstairs. Retreat to the spacious master bedroom, and large master bath, and appreciate the convenience of an upstairs laundry. Ideal for remote work, the 4th bedroom upstairs is currently functioning as a dedicated office. Two bedrooms offer walk-in closets. The finished basement offers a 5th bedroom, full bathroom, kitchenette, workout room, and dedicated laundry. A matching shed, upgraded roof, AC, furnace, new carpet on 1st floor and 2nd floor, upgraded garage floor have been upgraded in addition to the finished basement. Do not miss the opportunity to experience this home firsthand!
$390,000
210 Knob Creek Lane York, PA 17402
- Type:
- Single Family
- Sq.Ft.:
- 2,679
- Status:
- Active
- Beds:
- 4
- Lot size:
- 0.23 Acres
- Year built:
- 1988
- Baths:
- 3.00
- MLS#:
- PAYK2057990
- Subdivision:
- Meadow Hill Estates
ADDITIONAL INFORMATION
This spacious two-story home in Meadow Hill Estates features new carpet, fresh paint, and a ceramic tile foyer leading to a large kitchen area. The open kitchen offers gas cooking, a large island with granite counters, pantry closet, and a breakfast/dining area. A separate dining room with hardwood floors and chair railing is perfect for formal meals, while the formal living room also boasts hardwood floors. The first-floor family room includes hardwood flooring, a skylight, and a gas log fireplace. The first-floor powder room features wainscoting, new luxury vinyl flooring, a new toilet, and a vanity. Additionally, there is a convenient first-floor laundry and mudroom with ceramic tile flooring, providing access to the newly built 30 x 16 deck overlooking the spacious backyard. The upper level presents a large Owner's Suite with carpet, ceiling fan, dressing area, walk-in closet, and a spacious Owner's Bath with skylight and updated tub/shower. The three additional bedrooms all feature carpet and ceiling fans, with a large full bath in the hallway offering a double sink vanity and tub/shower. The lower level boasts an additional Family Room with a gas log stove, built-ins, ceiling fan, chair railing, and carpet. Parking is available in the attached two-car garage. Don't miss the opportunity to schedule a showing and experience this beautiful home today!
- Type:
- Single Family
- Sq.Ft.:
- 2,240
- Status:
- Active
- Beds:
- 4
- Lot size:
- 1.08 Acres
- Year built:
- 2024
- Baths:
- 3.00
- MLS#:
- PAYK2058336
- Subdivision:
- Greystone Preserve
ADDITIONAL INFORMATION
Brand New Home, UNDER CONSTRUCTION NOW! No need to wait 12 months for a new home to be built, this home will be ready for you to move in this summer! The HAMILTON -This popular home plan is modern and open giving you flexibility for your modern life. The moment you enter the home you'll be greeted by the openness instead of running directly into a staircase. The foyer opens to the flex room/study allowing you to use the space as you prefer while enjoying the natural lighting from the study windows, to fill the front of the home. As you head down the hallway towards the rear of the home you pass by the 1st-floor coat closet, powder room, and open stairs which separates the great room from the front flex room. Once in the great room, you'll enjoy the open layout even more with a view of the kitchen and out to your amazing rear yard. Plus the gas fireplace adds to the ambiance of the room. The kitchen is open and filled with lots of cabinets, and granite work surfaces. and island with a breakfast bar. A mudroom helps serve as an everyday foyer between the kitchen and garage. Upstairs the Hamilton offers 4 large bedrooms and a spacious hall/loft space. The end of this space features a full-sized upper-level laundry room so you'll never have to tote your laundry up & downstairs again. The hall bath is located right outside bedrooms 2, 3 & 4 while the owner's bath is located in the rear of the owner's suite, behind the equally large walk-in closet. The full basement offers ample storage or space for you to finish off and expand the living area of the home. Outback you'll have a great open yard with plenty of room for outdoor living, entertaining, or privacy. You've got to see this one in person so Let's make time for your visit to this property and discuss how to make this your brand new home.
$722,900
2717 Meadow Cross Way York, PA 17402
- Type:
- Single Family
- Sq.Ft.:
- 6,348
- Status:
- Active
- Beds:
- 5
- Lot size:
- 0.55 Acres
- Year built:
- 2007
- Baths:
- 4.00
- MLS#:
- PAYK2058456
- Subdivision:
- Springwood
ADDITIONAL INFORMATION
Think Big 5BRS, Plus family room, formal dining, country-sized kitchen, huge yard, and 3-car garage to hold all the toys, all packaged in an 16-year-old Federal Colonial in Creek Wood.
$415,000
115 Briggs Circle York, PA 17402
- Type:
- Single Family
- Sq.Ft.:
- 2,358
- Status:
- Active
- Beds:
- 4
- Lot size:
- 0.34 Acres
- Year built:
- 1995
- Baths:
- 3.00
- MLS#:
- PAYK2056326
- Subdivision:
- None Available
ADDITIONAL INFORMATION
Welcome to your dream home in the Dallastown school district! This immaculate 4-bedroom, 2 1/2-bathroom home is everything you've been looking for. The moment you step into the stately foyer, you'll be struck by the beautiful hardwood floors that extend throughout the main level. The family room, complete with a cozy fireplace, built-in book cases, built-in surround sound system is perfect for relaxing with loved ones. And the formal dining room is ideal for hosting dinner parties and special occasions. The Ecobee thermostat system and IQ home security system will give you peace of mind. Each of the 4 bedrooms in this family home is designed to offer a comfortable and spacious living space for every member of the household. With plenty of room to move and relax, these bedrooms provide a sense of privacy and tranquility for each individual. However, the primary suite stands out as a true gem in this home. Not only does it offer ample space like the other bedrooms, but it also boasts a luxurious and spa-like bathroom that is perfect for unwinding after a long day. The walk-in closet in the primary suite adds an extra touch of convenience, making it easy to keep the space tidy and organized. Whether it's a peaceful night's sleep or a rejuvenating spa experience, the primary suite in this home truly offers something special for its occupants. This space is a testament to the thoughtful design and attention to detail that has gone into creating a comfortable and inviting home for the whole family. But the real highlight of this home is the outdoor space. You'll love entertaining on the extensive hardscaping, professional landscaping, complete with a koi pond, built-in kitchen, pergola, fire-pit and salt water hot tub. And the meticulously manicured lawn along the east of the home is sure to impress your guests all summer long. Don't miss out on the opportunity to make this incredible home yours. Contact us today to schedule a showing today!
$269,890
3060 E Prospect Road York, PA 17402
- Type:
- Single Family
- Sq.Ft.:
- 1,448
- Status:
- Active
- Beds:
- 4
- Lot size:
- 0.37 Acres
- Year built:
- 1950
- Baths:
- 2.00
- MLS#:
- PAYK2057162
- Subdivision:
- None Available
ADDITIONAL INFORMATION
Welcome to your dream home at 3060 East Prospect Road, a beautifully renovated residence that combines modern living with comfort and convenience. This property, updated in 2018, boasts an array of features designed to meet the needs of a diverse range of buyers. Step inside to discover a spacious and inviting interior, highlighted by a contemporary kitchen equipped with newer appliances, elegant granite countertops, and new cabinets. The heart of the home is ready for culinary enthusiasts to create memorable meals and gatherings. The house offers four well-appointed bedrooms, providing ample space for relaxation and privacy. Among these, a special lower-level bedroom features its own bath and private entrance, offering an ideal solution for multigenerational living or guests requiring additional privacy. Both full bathrooms have been meticulously remodeled with upgraded fixtures, tile surrounds, and flooring, reflecting a commitment to quality and design. Further enhancing this home's appeal are the recent updates to essential systems including the roof, furnace, water heater, and electrical setup - ensuring peace of mind for years to come. Outside, the property includes a generous 2-car garage, providing secure storage for vehicles and hobbies alike. With parking space for up to 6 cars, hosting gatherings or accommodating multiple household members' vehicles is effortlessly managed. Nestled in a welcoming community and boasting thoughtful renovations throughout, this home is not just a place to live but a space to thrive. Don't miss the opportunity to make 3060 East Prospect Road your own - schedule your visit today!
$599,000
844 Nightlight Drive York, PA 17402
- Type:
- Single Family
- Sq.Ft.:
- 3,016
- Status:
- Active
- Beds:
- 5
- Lot size:
- 0.2 Acres
- Baths:
- 3.00
- MLS#:
- PAYK2057418
- Subdivision:
- York Twp
ADDITIONAL INFORMATION
Come check out this newly built custom home, built by Brentwood Builders. It features nice open layout with hardwood and custom finishes throughout!
- Type:
- Single Family
- Sq.Ft.:
- 4,019
- Status:
- Active
- Beds:
- 5
- Lot size:
- 0.51 Acres
- Year built:
- 2005
- Baths:
- 5.00
- MLS#:
- PAYK2056862
- Subdivision:
- Orchard Hills
ADDITIONAL INFORMATION
Meticulously cared for custom built EG Stoltzfus home boasting 4000+ finished sqft in the Central York School District. Situated on over half an acre lot offering panoramic views. Just in time for the warmer weather - this home offers an expansive outdoor entertaining area that features an inground swimming pool, gazebo, and patio area with an awning. Bring your motor vehicles and take advantage of the 3 car garage! This move in ready home offers plenty of room for the growing family with 5 bedrooms, 4.5 baths, and a finished lower level. The first floor layout includes a gourmet kitchen that open directly to the family room - making it an ideal layout for entertaining. A private office with French doors is also located on the main floor for your convenience. A formal dining room, living room, and powder room complete the main level. The upper level includes a primary suite, three additional bedrooms, a guest bath, laundry area, and a 2nd primary suite that would be perfect for a teenager or guest quarters. Great location - walking distance to local parks. Close to schools, parks, restaurants, shopping, and local amenities. Easy commute to Rt 30, I83, and Lancaster.
© BRIGHT, All Rights Reserved - The data relating to real estate for sale on this website appears in part through the BRIGHT Internet Data Exchange program, a voluntary cooperative exchange of property listing data between licensed real estate brokerage firms in which Xome Inc. participates, and is provided by BRIGHT through a licensing agreement. Some real estate firms do not participate in IDX and their listings do not appear on this website. Some properties listed with participating firms do not appear on this website at the request of the seller. The information provided by this website is for the personal, non-commercial use of consumers and may not be used for any purpose other than to identify prospective properties consumers may be interested in purchasing. Some properties which appear for sale on this website may no longer be available because they are under contract, have Closed or are no longer being offered for sale. Home sale information is not to be construed as an appraisal and may not be used as such for any purpose. BRIGHT MLS is a provider of home sale information and has compiled content from various sources. Some properties represented may not have actually sold due to reporting errors.
York Real Estate
The median home value in York, PA is $56,600. This is lower than the county median home value of $181,300. The national median home value is $219,700. The average price of homes sold in York, PA is $56,600. Approximately 32.21% of York homes are owned, compared to 51.93% rented, while 15.86% are vacant. York real estate listings include condos, townhomes, and single family homes for sale. Commercial properties are also available. If you see a property you’re interested in, contact a York real estate agent to arrange a tour today!
York, Pennsylvania 17402 has a population of 44,058. York 17402 is less family-centric than the surrounding county with 27.6% of the households containing married families with children. The county average for households married with children is 29.86%.
The median household income in York, Pennsylvania 17402 is $29,834. The median household income for the surrounding county is $61,707 compared to the national median of $57,652. The median age of people living in York 17402 is 30.5 years.
York Weather
The average high temperature in July is 87 degrees, with an average low temperature in January of 21.9 degrees. The average rainfall is approximately 42.5 inches per year, with 25 inches of snow per year.
