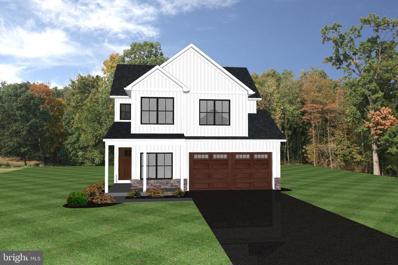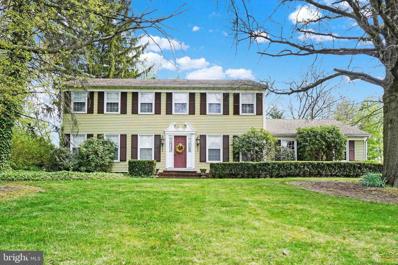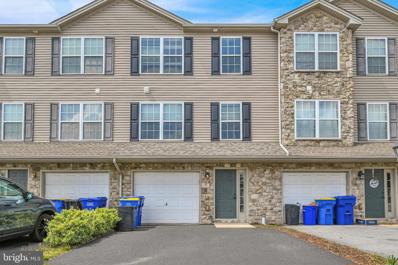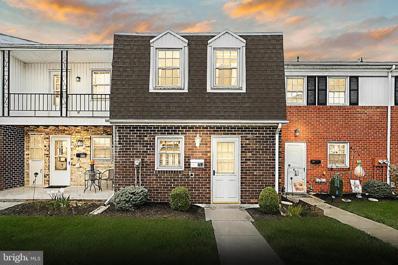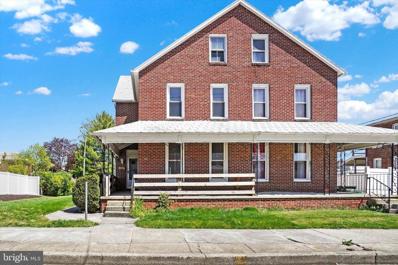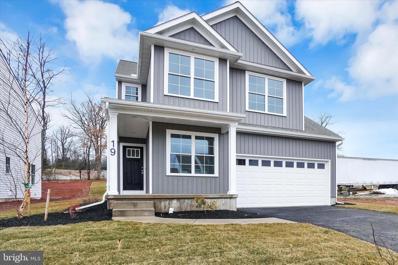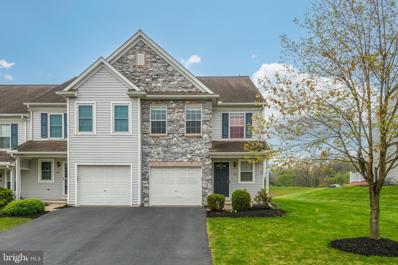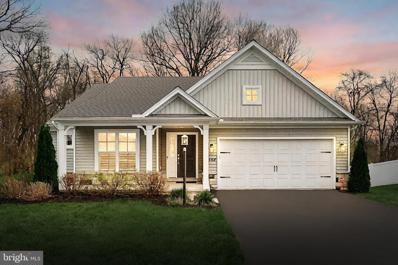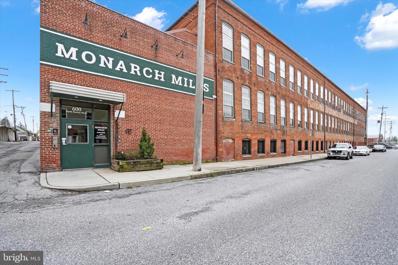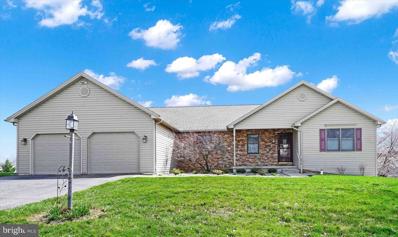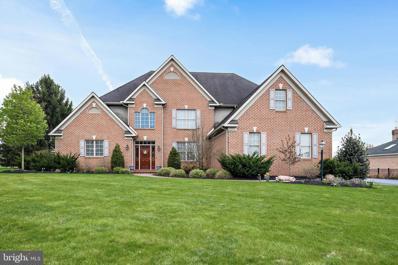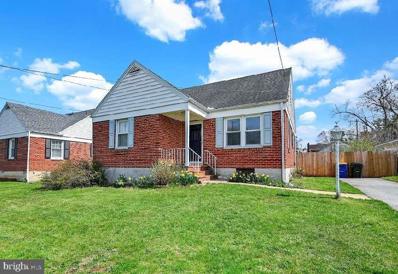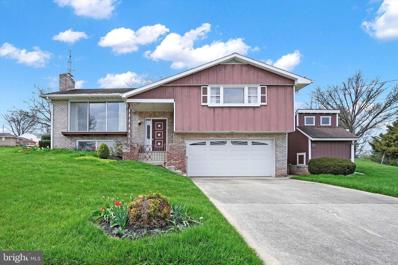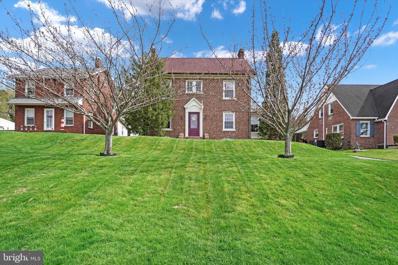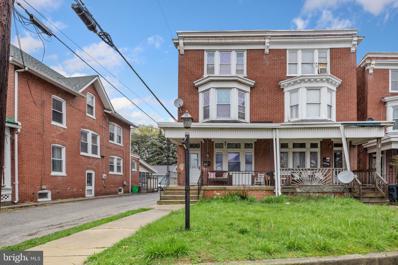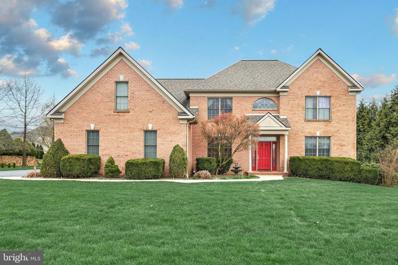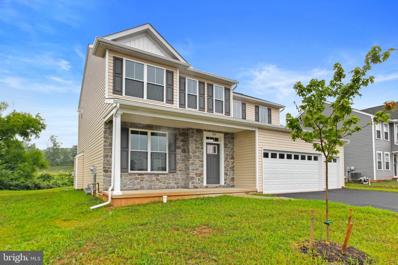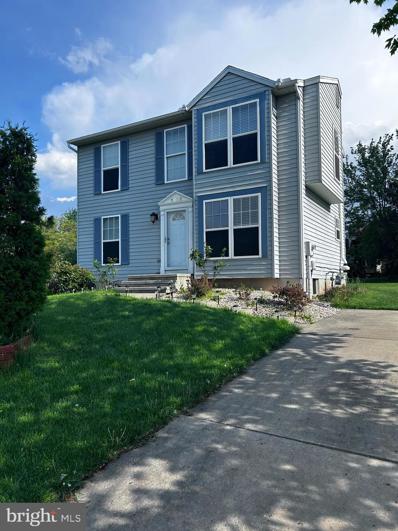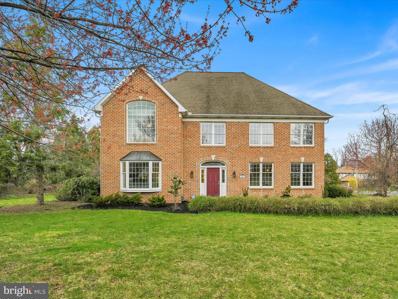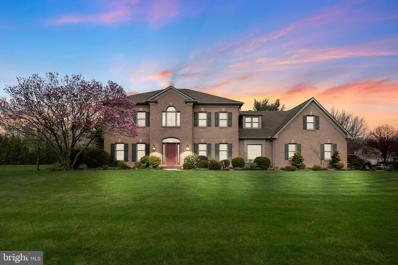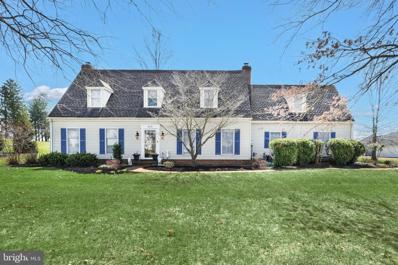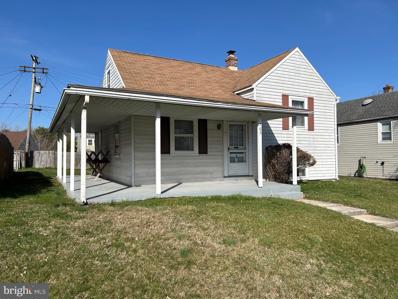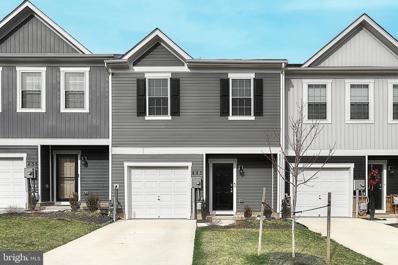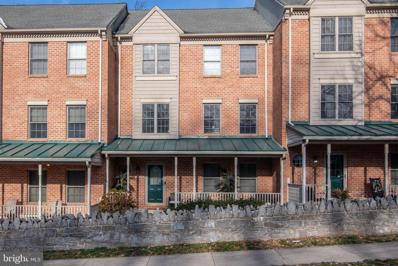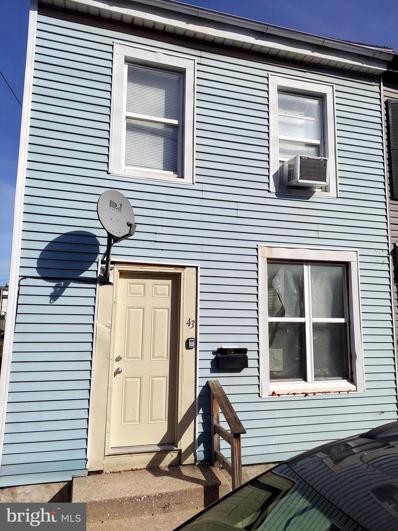York PA Homes for Sale
$394,900
129 Eli Drive York, PA 17404
- Type:
- Single Family
- Sq.Ft.:
- 2,075
- Status:
- NEW LISTING
- Beds:
- 3
- Lot size:
- 0.14 Acres
- Year built:
- 2024
- Baths:
- 3.00
- MLS#:
- PAYK2060156
- Subdivision:
- Millwood Homes At Bennett Run
ADDITIONAL INFORMATION
Welcome to your dream home! Presenting the stunning Willow model, a masterpiece of modern living. Step into luxury with this meticulously crafted new construction boasting 3 bedrooms, 2.5 baths and first floor bonus room. Experience the epitome of spaciousness with an open floor plan designed to enhance every moment of your daily life. Entertain with ease in the expansive living area, featuring luxury vinyl plank flooring that adds both elegance and durability. Cozy up by the inviting gas fireplace, perfect for intimate gatherings or relaxing evenings at home. Indulge your culinary passions in the gourmet kitchen adorned with granite countertops, where every meal becomes a culinary delight. Retreat to the spacious primary suite, complete with a lavish tile shower offering a spa-like experience right at home. Two additional bedrooms provide ample space for family or guests, ensuring everyone enjoys comfort and privacy. Located in Bennett Run community, this home offers not just a residence, but a lifestyle. Enjoy the convenience of nearby amenities, parks, and recreation, all while being nestled in a serene neighborhood setting. Don't miss your chance to make the Willow model your own and experience the pinnacle of luxury living in York, PA. Schedule your tour today and unlock the door to your future!" This home is currently under construction. Listing photos are of a model home. Estimated to be completed and move-in ready by late summer 2024.
- Type:
- Single Family
- Sq.Ft.:
- 2,352
- Status:
- NEW LISTING
- Beds:
- 4
- Lot size:
- 0.46 Acres
- Year built:
- 1975
- Baths:
- 3.00
- MLS#:
- PAYK2060160
- Subdivision:
- Hepplewhite Estates
ADDITIONAL INFORMATION
Here's your chance to purchase a home in Hepplewhite Estates, likely one of the most affordably priced properties in this neighborhood in years. It's a rare gem with only one owner since it was built, reflecting the pride in craftsmanship that was common in the 1970s. While it might need a few cosmetic updates, the structural integrity of the home is solid. On the first floor, you'll find a welcoming living room, a formal dining room, a cozy family room with a fireplace, an eat-in kitchen, and a screened porch at the rear. The porch offers a relaxing view of the neighboring fields, where cows might wander by the edge of your home from time to time. The property also boasts mature trees and landscaping, adding to its charm. The family reports that the roof is less than 10 years old, and the house features central vacuum. Downstairs, the lower level provides a great room or game room, along with plenty of storage space. This home is ready for new owners to bring their personal touch and make it their own. Don't miss this opportunity to be a part of the Hepplewhite Estates community.
$212,000
835 Rachel Drive York, PA 17404
- Type:
- Single Family
- Sq.Ft.:
- 1,768
- Status:
- NEW LISTING
- Beds:
- 3
- Lot size:
- 0.06 Acres
- Year built:
- 2006
- Baths:
- 3.00
- MLS#:
- PAYK2058962
- Subdivision:
- Bennett Run
ADDITIONAL INFORMATION
Freshly painted and ready for a new owner! This three bedroom and two and one half bath home has so much to offer. The lower level offers a large family room, laundry room and access from inside the built-in one car garage. On the main level you will find the primary bedroom with it's own en-suite bathroom and a walk-in closet. This layout offers privacy from the other two bedrooms which are on the top level. The main level boasts luxury vinyl plank flooring throughout and the kitchen that is open to the living room area with access to the deck. There is a half bath for guests. The third level offers two additional nicely sized bedrooms. Both with walk-in closets! There is also a full bathroom on this floor. Did I mention the low HOA dues? Only $100 a year! Schedule your appointment today.
$109,900
753 Hardwick Place York, PA 17404
- Type:
- Single Family
- Sq.Ft.:
- 1,024
- Status:
- NEW LISTING
- Beds:
- 2
- Year built:
- 1972
- Baths:
- 1.00
- MLS#:
- PAYK2058826
- Subdivision:
- Colony Park
ADDITIONAL INFORMATION
Welcome to this charming condo nestled in the heart of York, PA! This lovely property boasts 2 spacious bedrooms and 1 well-appointed bath, offering comfortable living spaces for you to call home. Located in the sought-after Colony Park community, you'll enjoy a lifestyle of convenience and relaxation. Dive into summer fun at the community pool or host gatherings at the clubhouse â the choice is yours! Say goodbye to tedious chores with included snow removal and lawn maintenance. Plus, simplify your monthly expenses with water, sewer, and trash all covered in your monthly bill. For those who love dining out or enjoy shopping sprees, you're in luck! This home is just a stone's throw away from a plethora of restaurants and stores, making errands a breeze. Need medical care? UPMC is a short 5-minute drive down the road. Retail therapy more your speed? West Manchester Mall is also conveniently located just minutes away, offering a variety of shops and entertainment options.
$159,995
33 N Seward Street York, PA 17404
- Type:
- Twin Home
- Sq.Ft.:
- 1,668
- Status:
- NEW LISTING
- Beds:
- 5
- Lot size:
- 0.1 Acres
- Year built:
- 1900
- Baths:
- 3.00
- MLS#:
- PAYK2060008
- Subdivision:
- West York Boro
ADDITIONAL INFORMATION
Brick Semi with 2 car detached garage and fenced yard in West York School District!! 33 North Seward Street, nestled within West York convenient to shopping, schools, restaurants, and so much more! This home offers a unique layout with 4-5 bedrooms and 1 full bathroom, "1.5" half baths spread across 1,668 sq ft of living space. Recent updates, including new garage doors, a newer water heater (2021), and a recently coated metal roof ensure comfort and efficiency. The 2-car detached garage provides ample space for storage and parking, adding practicality to this charming abode. With some updates, this desirable location offers a captivating opportunity in York County. Don't miss your chance to explore the possibilities â schedule your showing today!
$394,900
75 Eli Drive York, PA 17404
- Type:
- Single Family
- Sq.Ft.:
- 2,075
- Status:
- NEW LISTING
- Beds:
- 3
- Lot size:
- 0.14 Acres
- Year built:
- 2024
- Baths:
- 3.00
- MLS#:
- PAYK2060002
- Subdivision:
- Millwood Homes At Bennett Run
ADDITIONAL INFORMATION
$235,000
50 Locust Run Drive York, PA 17404
- Type:
- Townhouse
- Sq.Ft.:
- 1,808
- Status:
- NEW LISTING
- Beds:
- 3
- Lot size:
- 0.13 Acres
- Year built:
- 2007
- Baths:
- 3.00
- MLS#:
- PAYK2059852
- Subdivision:
- Locust Run
ADDITIONAL INFORMATION
Nestled in a coveted area ideal for commuters, this end unit townhome offers a perfect blend of contemporary living and urban accessibility. Boasting three bedrooms and two and a half baths. This home is designed to meet the needs of today's homeowner. Step inside to discover an open-concept layout that seamlessly connects the living, dining, and kitchen areas. Flooded with natural light, the living space exudes warmth and invites relaxation, perfect for unwinding after a long day. This home also features a convenient attached garage, providing secure parking and extra storage space for your belongings. This end unit townhome is waiting for you to bring your unique personal touches.
$524,900
3568 Fox Pointe Lane York, PA 17404
- Type:
- Single Family
- Sq.Ft.:
- 2,584
- Status:
- NEW LISTING
- Beds:
- 3
- Lot size:
- 0.46 Acres
- Year built:
- 2020
- Baths:
- 3.00
- MLS#:
- PAYK2058866
- Subdivision:
- Summerset Meadows
ADDITIONAL INFORMATION
Remarkable and modern rancher in Central Schools, built by Berks Homes and located in the newer community of Summerset Meadows. There is a new home feel with being only three years new and the wonderful color tones and design. You may find comfortable living here with your primary needs all on one level including a two car garage and covered front porch. The basement has a family room with a walk-out sliding door to the rear patio. The main level opens via a slider to a deck with stairs to the patio below. Just so many nice features to enjoy such as the gas fireplace in the living room, the sitting area overlooking the back yard, the stylish kitchen and bathrooms and the abundance of storage space or future living space in the lower level. The home is neat and cozy with beautiful views of trees, stream, and wildlife right out back.
- Type:
- Single Family
- Sq.Ft.:
- 1,260
- Status:
- Active
- Beds:
- 2
- Year built:
- 2006
- Baths:
- 2.00
- MLS#:
- PAYK2059462
- Subdivision:
- Monarch Mills
ADDITIONAL INFORMATION
Charming, spacious condo featuring 18â high ceilings, exposed brick, exposed beams/ductwork, and large windows with lots of natural sunlight. The large living room located directly off of the kitchen is great for entertaining. Master bedroom with loft, laundry area and a private en-suite bath. Second bedroom, second loft, and full bath completes the floor plan. Gorgeous new flooring throughout the entire unit and both bathrooms have just been renovated. One of the most unique condominiums York has to offer! Originally a silk factory, Monarch Mills has been turned into the stunning condominium you see today. This complex is now completely modernized and features private parking in a secured parking garage and an expansive courtyard with ponds, gas grills, and tons of common area for entertaining friends and family! Conveniently located- you're minutes from Kiwanis lake, rt 30, 83, and downtown York is just a few minutes walk! These condos can also be used as investment rentals. Please read rules and regulations. Come check out 600 N Hartley St before it's gone! Offer has been received. Offer deadline set for Sunday, April 21st. Please submit any offers by 4pm the 21st. Thank you
$399,900
675 Harvest Drive York, PA 17404
- Type:
- Single Family
- Sq.Ft.:
- 2,475
- Status:
- Active
- Beds:
- 3
- Lot size:
- 0.3 Acres
- Year built:
- 2001
- Baths:
- 3.00
- MLS#:
- PAYK2058538
- Subdivision:
- Manchester Twp
ADDITIONAL INFORMATION
Custom-Designed Rancher with NEW Asphalt Shingled Roof and Walk-Out Basement that backs up to a large, shared, open green space. Main Floor boasts 1,639 sq ft of living space including 3 Bedrooms, 2 Full Bathrooms, Office/Bonus Room, Open Concept Living/Kitchen/Dining Area and Mudroom (Washer & Electric Dryer included). Featured on the main floor...Stained Wood Trim, Schrock Hickory Wood Kitchen Cabinets, New Carpet, and New Hunter Douglass Ultraglide Blinds and Insulation between the Main and Basement Floors. Basement offers 836 sq ft of FINISHED living space with Privacy Doors throughout, Large Game/Recreational Room with Kitchenette, Bonus Room and the home's third Full Bath, and THREE Unfinished Storage Areas.
$850,000
1605 Detwiler Drive York, PA 17404
- Type:
- Single Family
- Sq.Ft.:
- 6,585
- Status:
- Active
- Beds:
- 4
- Lot size:
- 0.51 Acres
- Year built:
- 2003
- Baths:
- 5.00
- MLS#:
- PAYK2058892
- Subdivision:
- Outdoor Country Club
ADDITIONAL INFORMATION
ABSOLUTELY BREATH-TAKING! Gorgeous and spacious Jeff Henry built home overlooking the 5th hole of the Outdoor Country Club golf course with new features and upgrades found throughout. You'll fall in love the moment you walk in the door. Large, first floor master bed with a full bathroom that has recently been redone and features a gorgeous porcelain soaking tub and unbelievable tiled shower. You will find large living spaces on the first level featuring hardwood floors. The chef in the home will enjoy the huge kitchen with high-end, stainless-steel appliances and granite countertops. 3 large bedrooms can be found upstairs, all with bathroom access and walk in closets. An enormous game room can also be found on the second level with a wet bar and incredible views. The finished, sound proofed lower level is perfect for entertaining with a wet bar and full bathroom. Outside is pure magic. The large backyard is fenced in and has the perfect view of golfers, a calming water feature, and an incredible entertaining patio. This stately patio was Hively built, features Indian fossil slate, and even won an award in 2016 for "Best Backyard" at the York Builders Association! Words cannot describe this magnificent home.
$249,900
2150 Hess Road York, PA 17404
- Type:
- Single Family
- Sq.Ft.:
- 1,346
- Status:
- Active
- Beds:
- 4
- Lot size:
- 0.18 Acres
- Year built:
- 1957
- Baths:
- 1.00
- MLS#:
- PAYK2059374
- Subdivision:
- None Available
ADDITIONAL INFORMATION
Check out this beautiful West York home. This home has it all, beautiful hardwood floors on the main level and a heated sunroom 4 bedroom, 2 on the main floor and 2 on the upper level and 1 full bath and a finished basement. The upper level bedrooms could easily be used as a master suite. Mechanicals were all recently updated and there is a great fenced in backyard with room for the pups and a garden. Convenient to everything!
$299,900
600 N Oxford Street York, PA 17404
- Type:
- Single Family
- Sq.Ft.:
- 2,022
- Status:
- Active
- Beds:
- 3
- Lot size:
- 0.24 Acres
- Year built:
- 1968
- Baths:
- 2.00
- MLS#:
- PAYK2058664
- Subdivision:
- West York
ADDITIONAL INFORMATION
Welcome home to this meticulously maintained Split Foyer home offering 3 bedrooms, 2 full baths with over 2,000 sq feet in the West York School District. Located on a quarter of an acre corner lot in a quiet, sidewalk lined neighborhood. The main floor offers a bright and open living/dining and kitchen area with gorgeous hardwood flooring.. The kitchen has been updated with modern features. The lower level includes a spacious family room with a fireplace, plenty of storage space, a laundry area and full bath. Enjoy entertaining or relaxing under the awning on the rear patio. Oversized two car garage, nicely landscaped, mature shades trees, and a beautiful covered front porch. A great shed located next to the garage for easy access. Easy access to the high school, shopping, restaurants, and more. It is less than 5 minutes from route 30 and 10 minutes from I83. Call today!
$295,000
3070 W Market Street York, PA 17404
- Type:
- Single Family
- Sq.Ft.:
- 2,544
- Status:
- Active
- Beds:
- 3
- Lot size:
- 0.28 Acres
- Year built:
- 1932
- Baths:
- 2.00
- MLS#:
- PAYK2058442
- Subdivision:
- None Available
ADDITIONAL INFORMATION
This property sounds truly remarkable, combining the charm of its 1930s colonial architecture with modern updates and additions. From the gorgeous family room with built-in bookcases and a gas fireplace to the beautifully refaced kitchen, every detail seems to have been carefully considered to enhance both comfort and style. The formal dining room, first-floor laundry, and sunroom add further functionality and character to the home, while the wood floors and balcony off the primary bedroom on the second floor offer both elegance and practicality. The patio, two-car garage, and spacious rear yard provide ample outdoor space for relaxation and entertainment, making it ideal for gatherings with family and friends. Moreover, the built-in cedar closet, iron holder in the kitchen, shuffleboard court on the third floor, antique spice rack, and angle fireplace (non -working) in the formal dining room add unique touches that set this home apart. Overall, this property appears to offer a rare combination of historic charm, modern convenience, and unique features, making it a truly special find in today's market.
$224,900
317 Carlisle Avenue York, PA 17404
- Type:
- Twin Home
- Sq.Ft.:
- 2,295
- Status:
- Active
- Beds:
- 5
- Lot size:
- 0.06 Acres
- Year built:
- 1900
- Baths:
- 2.00
- MLS#:
- PAYK2058264
- Subdivision:
- York Fairgrounds
ADDITIONAL INFORMATION
ATTENTION INVESTORS! INCREDIBLE OPPORTUNITY TO ADD TO YOUR PORTFOLIO. HUGE TURNKEY COMPLETELY RENOVATED SEMI-DETACHED HOME READY FOR ANY NEW OR SEASONED INVESTORS. GREAT CASHFLOW WITH GREAT LONGTERM TENANTS. THE FIRST UNIT IS A 1 BEDROOM 1 BATH, THE SECOND UNIT IS A 4 BEDROOM 1 BATH. IT'S CLOSE TO EVERYTHING YOU CAN THINK OF INCLUDING DOWNTOWN, RESTAURANTS, SHOPPING CENTERS AND ACROSS THE STREET FROM "AMERICA'S FIRST FAIR, SINCE 1765" THIS IS PRIME REAL ESTATE. 6 PRIVATE PARKING SPACES! LOCATION! LOCATION! LOCATION!
$739,000
1436 Guildford Lane York, PA 17404
- Type:
- Single Family
- Sq.Ft.:
- 4,797
- Status:
- Active
- Beds:
- 4
- Lot size:
- 0.57 Acres
- Year built:
- 2005
- Baths:
- 4.00
- MLS#:
- PAYK2057554
- Subdivision:
- Brittany
ADDITIONAL INFORMATION
Stately all brick Jeff Henry colonial home with nice flat tree lined yard and side load three car garage. The main level has large formal living and dining rooms with first floor office. In addition there is an open kitchen and vaulted ceiling family room which has hardwood flooring and a gas fireplace. The kitchen with itâs custom cabinetry and granite countertops also has a center island and stainless steel appliances. An extra large primary bedroom with skylight is large enough for a sitting area. Donât miss the huge walk-in closet. The attached bathroom has double vanity, separate shower and jetted soaking tub. The basement is finished with loads of space and a full bath plus additional storage/utility room. There are ceiling fans in each bedroom and the family room. There is a stamped concrete patio out back with a gas hook-up for a grill and/or heater. Come see this exceptional home in the heart of Brittany.
$439,900
70 Eli Drive York, PA 17404
- Type:
- Single Family
- Sq.Ft.:
- 2,205
- Status:
- Active
- Beds:
- 4
- Lot size:
- 0.25 Acres
- Year built:
- 2024
- Baths:
- 3.00
- MLS#:
- PAYK2058662
- Subdivision:
- Millwood Homes At Bennett Run
ADDITIONAL INFORMATION
Introducing 70 Eli Drive, York, PA! This immaculate custom-built home by Millwood Homes, nestled in the Bennett Run community, offers 4 bedrooms and 2.5 baths. Step inside to discover an inviting open floor plan seamlessly blending the living, dining, and kitchen areas. The gourmet kitchen is adorned with stainless steel appliances, sleek countertops, ample cabinet space, and a generously sized island perfect for meal prep or casual dining. Retreat to the luxurious master suite, featuring a spacious walk-in closet and a spa-like ensuite bathroom boasting dual vanities, and a beautifully tiled shower. Outside, the expansive backyard provides ample space for outdoor activities and entertaining guests. Conveniently located near shopping destinations, and major commuter routes, this home offers the perfect blend of comfort and convenience. Don't miss out on the opportunity to make this stunning property your new home. Schedule your tour today and experience luxury living at its finest!
$295,000
1075 Sequoia Street York, PA 17404
- Type:
- Single Family
- Sq.Ft.:
- 1,854
- Status:
- Active
- Beds:
- 3
- Year built:
- 1996
- Baths:
- 2.00
- MLS#:
- PAYK2058212
- Subdivision:
- Raintree
ADDITIONAL INFORMATION
Beautiful 3 bedroom and 1.5 bath traditional Colonial located in the quiet area of Raintree Community! It has a slider that leads out to a composite deck with a covering and a community park across the street. New Kitchen counter tops. Renovated bathroom and new carpet in 3 bedrooms. The basement is finished and can be used to play or watch television and includes a small room for storage or any purpose. Radon mitigation system installed in November of 2021. A water saving toilet was installed on the first floor and the shower fixtures were installed recently. The house sits on .23 of an acre and located in Central York School District .
$739,000
1001 Wetherburn Drive York, PA 17404
- Type:
- Single Family
- Sq.Ft.:
- 4,346
- Status:
- Active
- Beds:
- 6
- Lot size:
- 0.61 Acres
- Year built:
- 1996
- Baths:
- 4.00
- MLS#:
- PAYK2057984
- Subdivision:
- None Available
ADDITIONAL INFORMATION
Welcome to Hepplewhite Estates! This all brick home is filled with wonderful features. You can choose to enjoy a quiet evening at home or easily entertain a large group of family, friends, or coworkers. The highlight of the outdoor area is a heated swimming pool with a spacious area to relax when not swimming. Inside, the first floor begins with 9ft ceilings and a well appointed kitchen. Large oversized island, double oven, double refrigerator drawers, granite counters, dishwasher, stainless appliances, will make this area a comfortable gathering point for everyone. The large open family and living room offers many options for relaxing or entertaining and includes a large gas fireplace to add the right amount of ambiance. The main floor has an extra room big enough to be a home office. Upstairs there is a large primary bedroom with a private bathroom complete with whirlpool tub, shower, and double sink. The second bedroom also features a private bathroom. Bedrooms 3, 4, 5, and 6, share a third full bathroom. Yes there are six bedrooms plus a bonus room! The full basement has two staircases and high ceilings. The beginnings of a finished basement have begun with some wood framing. The next owner can complete the project or amend the progress that has been completed so far. Note: The pool is in need of a new liner. The current owner is providing a $7,500 allowance at settlement to put towards the cost of replacement. You will have the freedom to choose the new liner that matches your style. Schedule your showing today, summer and swimming weather is approaching fast!
$715,000
1310 Briargate Drive York, PA 17404
- Type:
- Single Family
- Sq.Ft.:
- 4,697
- Status:
- Active
- Beds:
- 5
- Lot size:
- 0.64 Acres
- Year built:
- 1997
- Baths:
- 4.00
- MLS#:
- PAYK2057888
- Subdivision:
- Brittany
ADDITIONAL INFORMATION
Welcome Home Buyers! Step into luxury living with this exquisite 5-bedroom, 4-bathroom home nestled in the prestigious Brittany's neighborhood. Situated on a charming corner lot, this property boasts extensive landscaping and a beautiful patio area complete with a relaxing hot tub, perfect for unwinding after a long day. With an attached 3-car garage, this home offers both convenience and style. As you step inside, you'll be greeted by the timeless elegance of beautiful hardwood floors that adorn the main level. The layout is designed for both functionality and elegance, featuring a formal dining room for hosting memorable dinner parties and a formal living room perfect for entertaining guests. Cozy up by the wood fireplace in the family room, which provides a warm ambiance for cozy nights in. Adjacent to the family room is a dining area, seamlessly connected to the kitchen, making it ideal for casual meals or enjoying your morning coffee while overlooking the serene backyard oasis, along with a convenient door leading to the patio adorned with a pergola and hot tub, offering the perfect setting for outdoor gatherings or quiet relaxation. The kitchen is a chef's delight, equipped with modern appliances, and ample storage space. Completing the main level is a well-appointed office, ideal for remote work or study, and a convenient laundry room and bath for added convenience. Venture upstairs via the stunning two-level entryway staircase to discover a haven of comfort and tranquility. The second level features five spacious bedrooms and three full bathrooms, including two en suite bathrooms for added luxury and convenience. Don't miss the opportunity to make this magnificent property your forever home. Schedule a showing today.
$439,900
1575 Greenbriar Road York, PA 17404
- Type:
- Single Family
- Sq.Ft.:
- 2,873
- Status:
- Active
- Beds:
- 4
- Lot size:
- 1.21 Acres
- Year built:
- 1984
- Baths:
- 3.00
- MLS#:
- PAYK2057864
- Subdivision:
- Greenbriar
ADDITIONAL INFORMATION
Welcome to your dream home in the heart of York, PA! Nestled on 1.2 acres within Central York School district, this captivating 4-bedroom, 2.5-bathroom residence offers an unparalleled blend of comfort, style, and convenience. Step inside to discover a haven of modern elegance, where new flooring and paint throughout the home sets the stage for a seamless living experience. The highlight of the home is undoubtedly the stunning, recently updated kitchen, a true masterpiece of design with its impeccable finishes and ample space for culinary creations. Conveniently located near Cousler Park, The Outdoor Country Club, and Route 30, this home boasts easy access to a plethora of amenities, ensuring endless opportunities for recreation and relaxation. Outside, the enchanting landscape beckons with its meticulously maintained grounds and flat, expansive lot. Enjoy gatherings with loved ones on the paver patio, complete with a built-in fireplace, creating the perfect ambiance for outdoor entertaining and cozy evenings under the stars. With a 2-car garage providing ample parking and storage space, as well as abundant natural light filtering throughout the home, every detail has been carefully considered to enhance your living experience. Warm up on chilly evenings beside the real wood fireplace, adding a touch of charm and character to the inviting interior. With its Cape Cod style architecture and move-in ready condition, this residence offers a rare opportunity to embrace effortless living in a coveted location. This is your second chance - Back on the market to no fault of the sellers or home. â schedule a showing today!
$180,000
765 Noonan Road York, PA 17404
- Type:
- Single Family
- Sq.Ft.:
- 874
- Status:
- Active
- Beds:
- 2
- Lot size:
- 0.12 Acres
- Year built:
- 1940
- Baths:
- 1.00
- MLS#:
- PAYK2057640
- Subdivision:
- Fireside
ADDITIONAL INFORMATION
If you're looking to buy in Fireside look no further. This adorable home is move in ready! Enjoy the large yard with Spring and walking distance to Farquhar Park and Kiwanis Lake. 2 Br and 1 Ba with plenty of storage in the large attic and basement. You won't have to do anything to this home when you move in, Just bring the moving truck. Close to Rt 30 with local shopping and restaurants.
$239,999
445 Locust Run Drive York, PA 17404
- Type:
- Single Family
- Sq.Ft.:
- 1,490
- Status:
- Active
- Beds:
- 3
- Lot size:
- 0.07 Acres
- Year built:
- 2022
- Baths:
- 3.00
- MLS#:
- PAYK2056978
- Subdivision:
- Locust Run
ADDITIONAL INFORMATION
Welcome to your new home! Located minutes away from I-83 you will find this beautiful community off E Canal Road. This stunning modern townhouse offers a perfect blend of sleek design, functionality, and convenience. The main floor features a large half bath and open layout that will lead you to either the garage or through sliding glass doors to your back yard. This one car garage has an electrical car outlet to charge your car at your convenience. Follow the carpeted stairs up to find 3 bedrooms, 2 full bathrooms and a washer/dryer.
$229,900
453 Linden Avenue York, PA 17404
- Type:
- Single Family
- Sq.Ft.:
- 2,521
- Status:
- Active
- Beds:
- 3
- Year built:
- 2004
- Baths:
- 4.00
- MLS#:
- PAYK2055518
- Subdivision:
- The Avenues
ADDITIONAL INFORMATION
Imagine traveling through "The Avenues" neighborhood of #historicallyedgy York and wistfully enjoying the vibe, but not wanting to take on the upkeep of an older home. I've got the perfect solution - welcome to 453 Linden Avenue! This lovely federal-style townhome with condominium ownership was built in 2004 and is only a short jaunt to Farquhar Park and less than 10 minutes from both Route 30 and I-83. A unique quality of this property is the HUGE yard (possibly the largest in the city) that can be enjoyed by all owners. You'll love the conveniently attached two-car garage with built-in storage options, as well as the charming covered front porch and distinguishing stone "fence" that surrounds the property. Besides garage access, the first floor has a bonus room with recessed lights, access to the front porch, and an additional rear entrance, along with a handy half-bath. Moving on to the second floor, you'll find the main living spaces. You'll love the hardwood floors in the kitchen and dining rooms, as well as the enduring Corian countertops and a pantry providing extra storage. The dining room is adjacent to the kitchen and features a more modern chandelier over the table space. You'll find recessed lighting throughout this floor as well, although you'll be delighted with the amount of natural light that comes in through the large windows, making it hard to believe you're in an efficient interior unit. The expansive family room has a cozy gas fireplace, along with access to a low-maintenance deck with a motorized retractable awning providing you with your own private outdoor oasis. There is a convenient half bath on this floor as well. On the third floor, you'll discover three bedrooms and two full bathrooms, the laundry closet, as well as a very advantageous whole-house fan that the current owners say is very enjoyable in the warmer months when you're not quite ready to turn on the CAC. The ample primary bedroom includes two closets, one of which is a walk-in, as well as a private bathroom with a dual vanity and shower stall. There are two more bedrooms, both with ceiling fans, that share another hall bathroom. Did I mention the furnace and A/C are less than 2 years old? These unique properties don't come on the market often so don't miss out on this opportunity to own a newer home in "The Avenues" of historically edgy York!
$105,000
43 N Hartley Street York, PA 17404
- Type:
- Twin Home
- Sq.Ft.:
- 1,360
- Status:
- Active
- Beds:
- 4
- Lot size:
- 0.05 Acres
- Year built:
- 1910
- Baths:
- 1.00
- MLS#:
- PAYK2053362
- Subdivision:
- York City
ADDITIONAL INFORMATION
Currently receiving $1200 a month in rent, this rental property is ready for either adding to your portfolio or making your investment footprint in York, Pennsylvania. Please reach out with any questions.
© BRIGHT, All Rights Reserved - The data relating to real estate for sale on this website appears in part through the BRIGHT Internet Data Exchange program, a voluntary cooperative exchange of property listing data between licensed real estate brokerage firms in which Xome Inc. participates, and is provided by BRIGHT through a licensing agreement. Some real estate firms do not participate in IDX and their listings do not appear on this website. Some properties listed with participating firms do not appear on this website at the request of the seller. The information provided by this website is for the personal, non-commercial use of consumers and may not be used for any purpose other than to identify prospective properties consumers may be interested in purchasing. Some properties which appear for sale on this website may no longer be available because they are under contract, have Closed or are no longer being offered for sale. Home sale information is not to be construed as an appraisal and may not be used as such for any purpose. BRIGHT MLS is a provider of home sale information and has compiled content from various sources. Some properties represented may not have actually sold due to reporting errors.
York Real Estate
The median home value in York, PA is $56,600. This is lower than the county median home value of $181,300. The national median home value is $219,700. The average price of homes sold in York, PA is $56,600. Approximately 32.21% of York homes are owned, compared to 51.93% rented, while 15.86% are vacant. York real estate listings include condos, townhomes, and single family homes for sale. Commercial properties are also available. If you see a property you’re interested in, contact a York real estate agent to arrange a tour today!
York, Pennsylvania 17404 has a population of 44,058. York 17404 is less family-centric than the surrounding county with 27.6% of the households containing married families with children. The county average for households married with children is 29.86%.
The median household income in York, Pennsylvania 17404 is $29,834. The median household income for the surrounding county is $61,707 compared to the national median of $57,652. The median age of people living in York 17404 is 30.5 years.
York Weather
The average high temperature in July is 87 degrees, with an average low temperature in January of 21.9 degrees. The average rainfall is approximately 42.5 inches per year, with 25 inches of snow per year.
