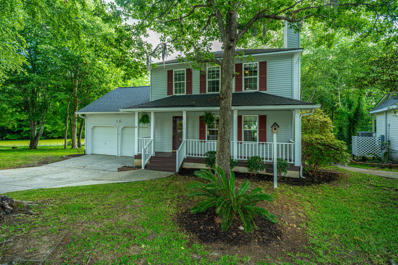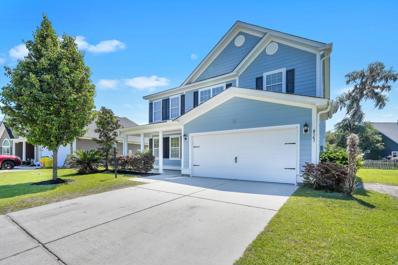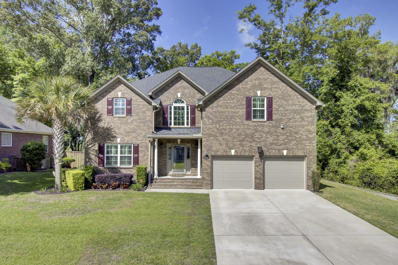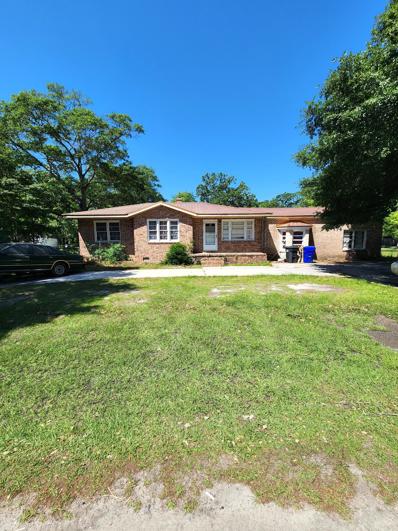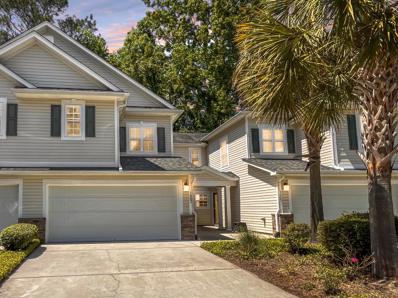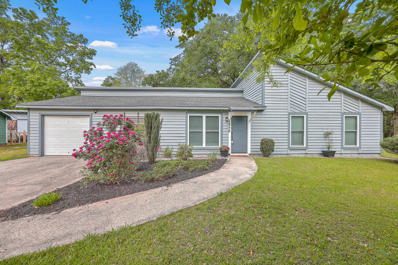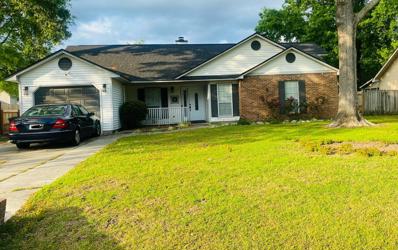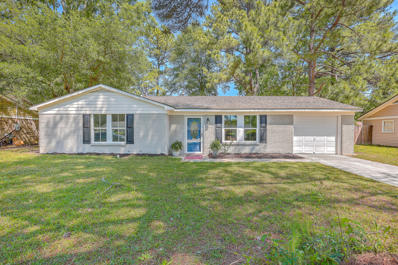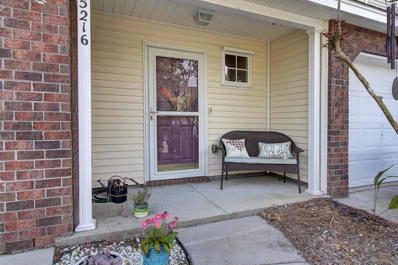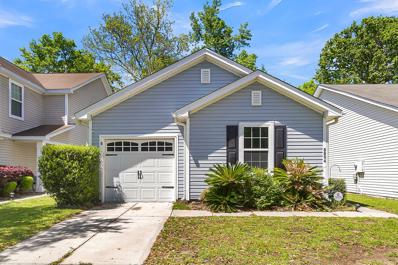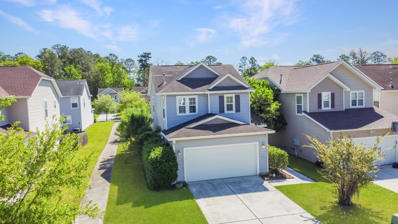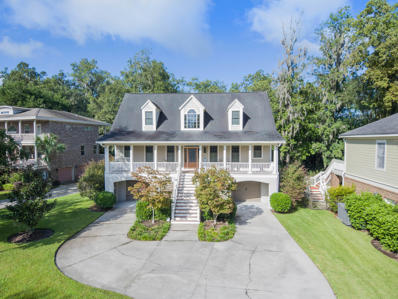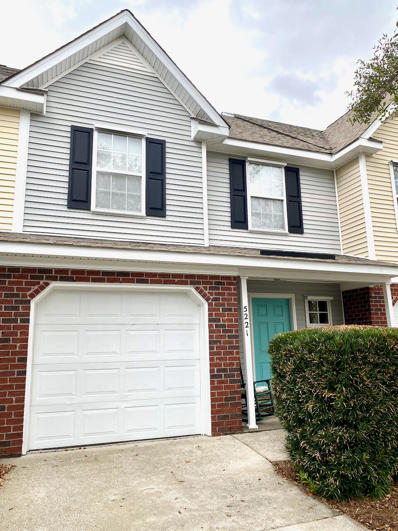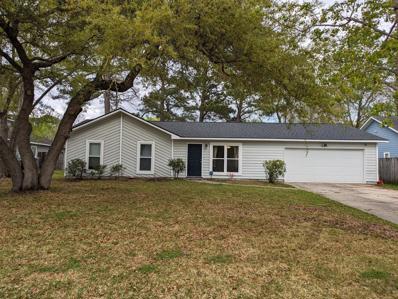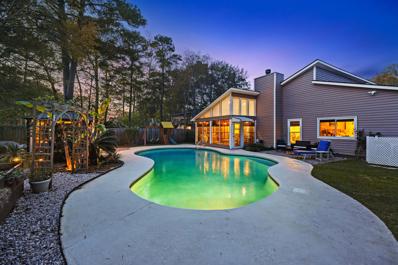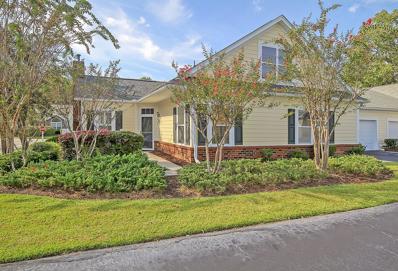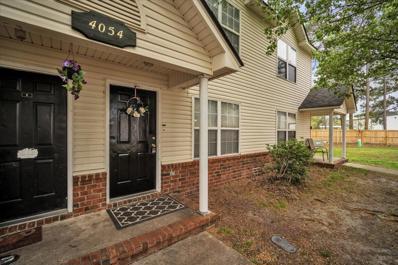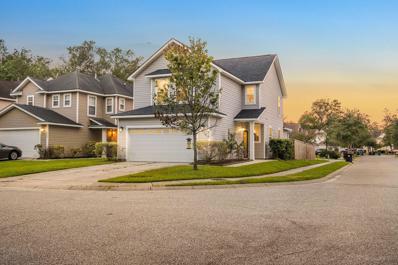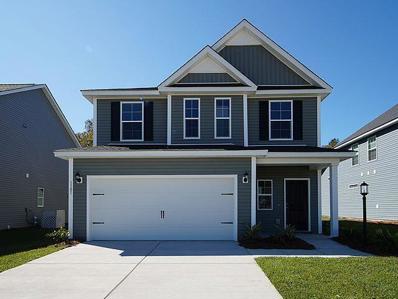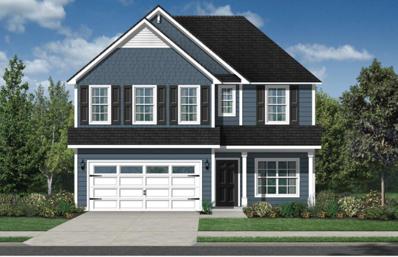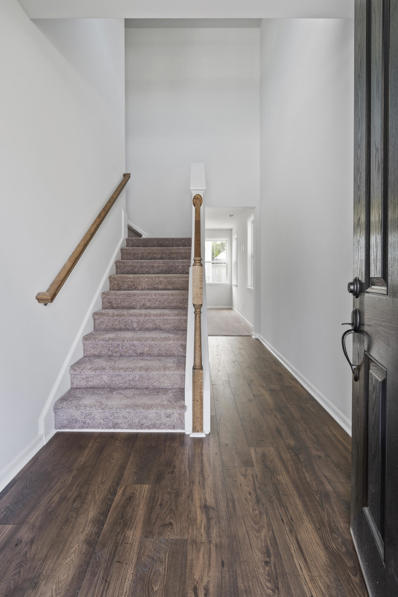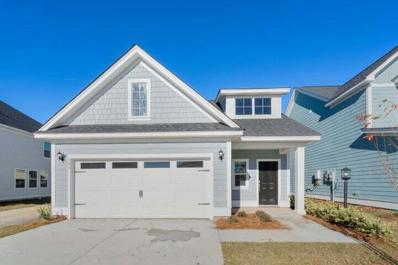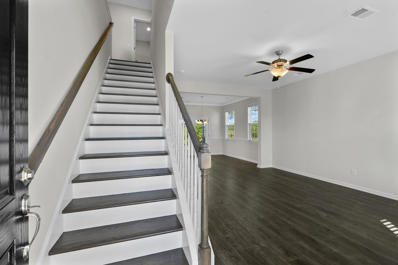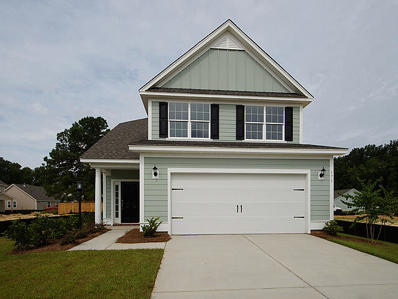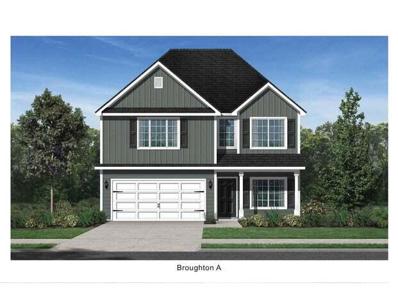North Charleston SC Homes for Sale
- Type:
- Single Family
- Sq.Ft.:
- 1,662
- Status:
- NEW LISTING
- Beds:
- 3
- Year built:
- 1994
- Baths:
- 3.00
- MLS#:
- 24011525
- Subdivision:
- Windsor Hill
ADDITIONAL INFORMATION
Welcome to a quiet Cul-de-sac with a hidden a gem in the backyard. This home sits on a large 0.29 acre lot with a pond view. The backyard in fully enclosed with a fence but does not block the view of the pond and woods. This 3br/2.5ba home also has a frog that could be used as a 4th bedroom. The spacious family room has a fireplace and new flooring. The kitchen features newer stainless steel appliances and plenty of cabinet space for storage.
- Type:
- Single Family
- Sq.Ft.:
- 3,023
- Status:
- NEW LISTING
- Beds:
- 4
- Lot size:
- 0.18 Acres
- Year built:
- 2012
- Baths:
- 3.00
- MLS#:
- 24011493
- Subdivision:
- Indigo Palms
ADDITIONAL INFORMATION
This home has an area for each member or the family! Host a Porch Party for neighbors on your considerably sized front porch. Lounge downstairs near the fireplace. Enjoy eating Sunday dinners in the dining room area. Work from home in the flex/study room that could also be used as a gaming room. Engage while preparing meals and entertaining guests in the spacious kitchen which also spills out onto the screened sunporch and backyard area.Upstairs you will find all 4 bedrooms, plenty of storage for linens and a oversized dayroom for the kids to hang out or consider easily converting it to a home movie room. Bring the theatre home by adding in stadium seating and surround sound. The creative potential goes as far as you can imagine.Come home to 8547 Sentry Circle today!
- Type:
- Single Family
- Sq.Ft.:
- 3,487
- Status:
- Active
- Beds:
- 4
- Lot size:
- 0.68 Acres
- Year built:
- 2018
- Baths:
- 4.00
- MLS#:
- 24011017
- Subdivision:
- Cedar Grove
ADDITIONAL INFORMATION
Welcome home to this marvelously maintained, spacious 4 bedroom, 4 full bath marsh front residence nestled within the highly sought-after Cedar Grove Subdivision. As you step inside, you will be greeted by tall ceilings and the beautiful hardwood floors of the two-story foyer that lead you throughout the home. In the heart of the home you will find an open concept great room with sliding glass doors opening to the ultimate outdoor oasis, perfect for entertaining! The outdoor living space includes an expansive and private backyard with serene marsh views, a large screened-in porch and an adjacent deck equipped with gas and electrical connections for an outdoor kitchen. Additionally, the home boasts crown molding throughout, and the first floor hosts a bedroom with access to a full bathroom, offering versatility and convenience. The owner's suite sits on the second floor with a large walk-in closet, double vanity, garden tub/separate shower and a sitting or office area on the other side of the closet. The other two bedrooms and two full bathrooms are down the hall. One of which has an en-suite making it perfect for guests. The second floor also has a massive bonus room enclosed behind french doors that can be used as a game room, media room or 5th bedroom. Completing this remarkable residence is a 2 car garage at the end of an extensive driveway, cameras around the perimeter and an irrigation system for easy maintenance. In addition to your home, you'll get to enjoy an Olympic-size pool, walking paths with nature views and a clubhouse. Make this your new home and enjoy the convenience of proximity to shopping centers, restaurants, and grocery stores, as well as the benefit of being within the Dorchester II school district.
- Type:
- Single Family
- Sq.Ft.:
- 1,832
- Status:
- Active
- Beds:
- 3
- Lot size:
- 0.34 Acres
- Year built:
- 1961
- Baths:
- 2.00
- MLS#:
- 24010518
- Subdivision:
- Ashley Heights
ADDITIONAL INFORMATION
Investment opportunity! Add your finish touches to make it your own, or as a rental property. This brick ranch home sits on 0.34 acres with a circular driveway. As you enter you will be greeted with the original hardwood floors throughout most of the home. The crown molding is from an historical Charleston building. The step down family room has original wood beams, fireplace with mantel and shelving. The Full bathroom by the bedrooms has newer sinks and tub. The full bathroom in the converted garage has a newer stand up ceramic tile shower, toilet and vanity. The family room has marble/ceramic tile flooring. There are original built in shelves in the eat-in kitchen and formal living room. Interior doors have been replaced as well.The kitchen has white cabinets with good counter space. The metal roof and HVAC were replaced in 2017. Converted garage is set up as a 4th bedroom. It has a full bathroom and closet, but no heating/air. Sheds in backyard do NOT convey. Utilities are not on.
- Type:
- Single Family
- Sq.Ft.:
- 1,432
- Status:
- Active
- Beds:
- 3
- Lot size:
- 0.03 Acres
- Year built:
- 2008
- Baths:
- 3.00
- MLS#:
- 24010433
- Subdivision:
- Charleston Park
ADDITIONAL INFORMATION
Gorgeous townhome located in The Pines of Charleston Park close to the airport, Boeing, and Bosch + new shopping center accross the street. Enjoy cul-de-sac living and private lot that backs up to woods and wetlands. Upon entering, you will immediately be drawn to the gleaming hardwood floors throughout the main level. The kitchen is open to the dining and living rooms and is equipped with stainless fridge, smooth top range, breakfast bar, pantry and an abundance of cabinets. Enjoy your morning coffee or that afternoon cocktail on your private back patio. Upstairs you will find three large bedrooms including primary bedroom walk in closet and shower/tub combo. Other bonus features are attached 2 car garage and security system. The only thing missing is YOU!!
- Type:
- Single Family
- Sq.Ft.:
- 1,677
- Status:
- Active
- Beds:
- 4
- Lot size:
- 0.33 Acres
- Year built:
- 1985
- Baths:
- 2.00
- MLS#:
- 24010323
- Subdivision:
- Colony North
ADDITIONAL INFORMATION
Welcome to this delightful 1-story, lovingly transformed home, nestled in the heart of Colony North, at the end of a quiet cul de sac street. Step inside to discover a spacious haven, thoughtfully redesigned with an airy open floor plan, perfect for creating unforgettable moments with family and friends. The centerpiece of the inviting living area is a cozy electric fireplace, adorned with a rustic wooden mantle and surrounded by chic shiplap and batten walls, creating a picture-perfect space for those cozy evenings or lively gatherings. As you explore further, you'll appreciate the tasteful details throughout, including elegant crown molding and trendy batten walls that add a touch of sophistication to every space. The kitchen is a cook's dream with its sleek black granite countertops,modern white cabinets and stainless steel appliances, making meal prep easy. And with plenty of room for a large dining table, entertaining friends and family is a breeze. Head to the left and discover a spacious laundry room hidden behind a charming barn door, showcasing both style and functionality. An extra bedroom awaits, offering versatility and comfort. Meanwhile, three more cozy bedrooms await on the right side of the home, each with its unique charm. Indulge in relaxation in the fully renovated bathrooms, where tile surround showers and glass shower doors elevate your daily routine to a spa-like experience. The Primary en-suite, tucked away at the back of the home, provides a serene escape with its own backyard access, ensuring tranquility is always close at hand. From the dining area, you will enter a covered, screened porch invites you to unwind with its charming paver-brick styled flooring and soothing ceiling fan, creating the perfect spot for enjoying meals outdoors or simply enjoying a fresh, morning cup of coffee while catching up on your favorite social media sites. And don't forget to admire the majestic grand oak tree gracing the backyard, adding a touch of natural beauty to this already enchanting home. Don't let this opportunity slip away!Schedule your showing today and make your homeownership dreams a reality!
- Type:
- Single Family
- Sq.Ft.:
- 1,651
- Status:
- Active
- Beds:
- 3
- Lot size:
- 0.21 Acres
- Year built:
- 1987
- Baths:
- 2.00
- MLS#:
- 24010059
- Subdivision:
- Plantation Point
ADDITIONAL INFORMATION
Welcome to your next investment opportunity or first home in the desirable Windsor Hill neighborhood of North Charleston for under 300k!! This home is located in the award winning DD2 School District. If willing to invest a little TLC to transform it into their dream home. With a bit of vision and effort, this property has the potential to shine brightly in this sought-after community.Boasting a prime location in Windsor Hill, residents enjoy convenient access to amenities including shopping centers, dining options, parks, and recreational facilities. Plus, with its proximity to the interstate!! Do not miss this opportunity. Schedule your showing today!!
- Type:
- Single Family
- Sq.Ft.:
- 1,100
- Status:
- Active
- Beds:
- 3
- Lot size:
- 0.23 Acres
- Year built:
- 1972
- Baths:
- 1.00
- MLS#:
- 24009541
- Subdivision:
- Pepperhill
ADDITIONAL INFORMATION
Newly Renovated Brick Ranch in central Charleston location! Nice big yard with wooden privacy fence. Large shed for all your lawn & gardening supplies. Brand NEW HVAC system, Stainless Steel LG appliances, NEW LVP flooring throughout, NEW windows, NEW interior doors, fresh NEW paint & a finished 1 car garage with laundry facilities. Whether you're a first time homebuyer or downsizing beacause the kids are out of the house, this brick ranch is perfect. Only 30 minutes drive to the beach, NO HOA & X flood zone!
- Type:
- Single Family
- Sq.Ft.:
- 1,231
- Status:
- Active
- Beds:
- 2
- Lot size:
- 0.05 Acres
- Year built:
- 2005
- Baths:
- 3.00
- MLS#:
- 24008764
- Subdivision:
- Coosaw Commons
ADDITIONAL INFORMATION
*Seller offering a 2/1 rate buydown with full price offer Info in Docs.* Beautiful townhome close to Boeing, Bosch, air force base, shopping, restaurants, airport and in Dorchester Two school district. The dual masters floorplan is great! The one car garage is perfect for storage or actually putting your car in! The fenced in yard is gorgeously landscaped and low maintenance. Come see this beauty today, it won't last long.
- Type:
- Single Family
- Sq.Ft.:
- 1,156
- Status:
- Active
- Beds:
- 3
- Lot size:
- 0.09 Acres
- Year built:
- 2010
- Baths:
- 2.00
- MLS#:
- 24008799
- Subdivision:
- Charleston Park
ADDITIONAL INFORMATION
This charming ranch-style home is nestled in the lovely neighborhood of Charleston Park and is zoned for the highly sought after Dorchester 2 School District. Upon entry, you are greeted with modern vinyl floors, and tall smooth ceilings. The open concept allows for natural light to brighten up the entire living space, and creates an airy atmosphere, perfect for entertaining family and friends. The gorgeous kitchen is adorned with an abundance of cabinet storage space, a beautiful tile backsplash, and sleek stainless steel appliances including a gas stove. The spacious upstairs master bedroom is complete with a large walk-in closet, and an en-suite bathroom with a garden tub/shower combo. Take a step outback and enjoy some fresh air from the privacy of the fully fenced in backyard.The large back patio is great for alfresco dining or for grilling out with friends while the little ones run around the yard. Location is everything! This home is conveniently located across the street from a playground, and a short drive to walking/biking trails and other local shopping, dining and entertainment options for the entire family! Don't wait, come see this home today!
- Type:
- Single Family
- Sq.Ft.:
- 1,800
- Status:
- Active
- Beds:
- 4
- Lot size:
- 0.09 Acres
- Year built:
- 2009
- Baths:
- 3.00
- MLS#:
- 24008547
- Subdivision:
- Charleston Park
ADDITIONAL INFORMATION
Welcome to this fantastic 4 bedroom 2.5 bathroom home located conveniently close to Boeing, Bosch, Charleston airforce base and Charleston international airport. With shopping, dining and entertainment just minutes away you couldn't ask for a better area. As you enter the home you are greeted with a large living room that flows into the kitchen and dining rooms. On this floor you also have a half bathroom and the laundry room that lets into the 2 car garage. Upstairs there are 3 well appointed bedrooms and a shared bathroom. At the rear of the home is the owners suite featuring tray ceilings, a walk in closet and an ensuite with a walk in shower and huge tub. The backyard is perfect for grilling out and has two raised planting beds. Sellers are offering a paint allowance with full offer.
- Type:
- Single Family
- Sq.Ft.:
- 2,900
- Status:
- Active
- Beds:
- 4
- Lot size:
- 0.41 Acres
- Year built:
- 2006
- Baths:
- 4.00
- MLS#:
- 24008431
- Subdivision:
- The Refuge At Whitehall
ADDITIONAL INFORMATION
Located in a quiet private community on the Ashley River, this could be your forever home! Enter into this 4 bed/3.5 bath elevated Low Country style home from the large front porch with gas lanterns to a 2 story foyer & Great Rm w/gas fireplace. The large windows bathe the first floor in natural light and welcome you with amazing views of the marshes & Ashley River. The main floor Owners' suite faces the back for privacy and large windows allow more wonderful views. The suite has his & her custom walk-in closets, large spa tub, dual sinks & tiled shower. The second floor boasts two additional bedrooms, a second master and large study/office/media room with gorgeous views of the Ashley River. Custom cabinetry in the gourmet kitchen, granite counter tops, island, gas range, wall microwave.Dual ground level garages with lots of space-a tandem 2 car garage on the left and a single car garage on the right. There is also tons of room for the toys and this is the PERFECT location for a man cave. In the outdoor living space are two covered paver patios and open paver patio with fire pit. A perfect place to enjoy the stunning Ashley River sunsets and for entertaining friends & family. Garage door openers, lawn irrigation system, house is wired for a Generator. An electric invisible fence - safe containment for your furry friends. Tons of walk-in attic storage at dormers. Refuge residents are entitled to 2 free annual admission passes to Middleton Plantation. This lot borders the marsh and has a conservation easement; no individual dock is permitted. Neighborhood features a community dock on Coosaw Creek with a floater for kayaks, etc., a playground area, pavilion, and pond with a swing. Conveniently located to the airport, shopping, dining, I-26, I-526, parks and 2 of the Charleston area's many golf courses across Dorchester Road. All listing information solely subject to independent verification by buyer/buyer's agent.
- Type:
- Single Family
- Sq.Ft.:
- 1,231
- Status:
- Active
- Beds:
- 2
- Lot size:
- 0.05 Acres
- Year built:
- 2004
- Baths:
- 3.00
- MLS#:
- 24008312
- Subdivision:
- Coosaw Commons
ADDITIONAL INFORMATION
PRICE REDUCED - BEST DEAL IN COOSAW COMMONS! (AND $5k in closing costs/allowances!) A great home or a great investment. Located in the quiet and desirable townhome community with close proximity to Boeing, Bosch, Joint Base Charleston, medical facilities, shopping and more! This 2 bedroom, 2 1/2 bath home has an open floor plan where the living, dining and kitchen areas flow together seamlessly with plenty of natural light, offering a great space for both relaxing and entertaining. The open kitchen offers ample cabinet space and room for more than one chef, making cooking and socializing natural. A half bath is located downstairs as well. A door off the living room leads to a back porch where you can enjoy a quiet backyard with a pleasant screen of trees. (SEE MORE)Both bedrooms are located upstairs, separated by a hallway at the top of the stairs. The owners suite is roomy and its bathroom boasts a large shower/tub combo. The guest room is likewise roomy and offers its own bathroom with a shower/tub combo. Both bedrooms have a cathedral ceiling, making the spaces even more open and appealing. The HVAC is just 3 years old and the unit has been well-maintained. The HOA provides exterior maintenance, landscaping, irrigation and a neighborhood pool. And the neighborhood is just minutes from Boeing, Bosch, Mercedes, Joint Base Charleston, retail/dining, medical facilities, golf courses, and the award winning Dorchester District 2 schools. This home is easy to own and maintain, and is not only a great living choice, but an outstanding investment.
- Type:
- Single Family
- Sq.Ft.:
- 1,500
- Status:
- Active
- Beds:
- 3
- Lot size:
- 0.21 Acres
- Year built:
- 1987
- Baths:
- 2.00
- MLS#:
- 24007939
- Subdivision:
- Colony North
ADDITIONAL INFORMATION
Lovely home on cul de sac, 3BR 2BA, 1500 sq. ft. Ranch, lot size 9147, 2 car garage, updated with cabinets and granite counter tops, new roof in 2019, exterior has been painted this year, fenced back yard, camera security system, close to Boeing and Bosch, the interstate, airport, and 25 minutes to downtown Charleston. No HOA!! Living room has a capped fireplace while natural gas is available in the neighborhood to convert it into a side wall gas exhaust gas fire place.
- Type:
- Single Family
- Sq.Ft.:
- 1,820
- Status:
- Active
- Beds:
- 3
- Lot size:
- 0.27 Acres
- Year built:
- 1985
- Baths:
- 2.00
- MLS#:
- 24007722
- Subdivision:
- Appian Landing
ADDITIONAL INFORMATION
Welcome to your Dream oasis featuring a shimmering gunite pool, complete with a cabana area, tanning patio, and garden! Nestled in the desirable neighborhood of Appian Landing, this meticulously maintained 1,820 square foot residence boasts an array of luxurious features both inside and out, ensuring a lifestyle of comfort and relaxation. Recent upgrades include a remodeled 2nd bathroom, remodeled fireplace hearth and mantle, New stainless steel refrigerator and dishwasher (2022), a whole-house water filtration system, New light fixtures, New HVAC, New Water Heater, R-30 blown attic insulation, New pool pump, and an extended 3-car driveway! The side portion of the paved driveway even leads through the side gate where you can store your boat! As you approach the front door through the covered walkway, you'll be welcomed inside by an inviting atmosphere filled with natural light and modern elegance. You'll immediately notice the intricately designed fireplace, adorned with penny tile and dental molding against a wall of shiplap. This serves as the centerpiece for the spacious living area. With the open floor plan you'll enjoy a seamless blend through the dining area where you'll notice the wainscoting on the walls, and the gourmet kitchen. From the sleek stone countertops and tastefully designed backsplash, to the gas range and chefs hood, it's easy to imagine nightly culinary adventures in this kitchen! Through the sliding glass door you'll make your way into the sunroom where you're sure to spend plenty of your time, whether it's enjoying a morning cup of coffee, an afternoon workout, or curling up on the couch in the evening watching TV or enjoying a good book. Central heating/cooling is provided for this room and it benefits from a vaulted ceiling which opens up the room for a bright and airy feel. From here you get a perfect view of the Pool, so step outside and take in the fresh air as you watch the sunlight reflecting off the crystal-clear pool. With 3 feet in the shallow end and 8 feet in the deep end, this pool is big enough for fun with the whole family! Surrounding the pool you have a patio perfect for tanning, as well as a cabana where you can escape the sun and even watch some Television on the flatscreen. This backyard oasis has even more to enjoy as you explore your garden and watch the kids play on the grassy areas on either side of the yard. At the end of a long day outside you can make your way inside to the spacious owner's retreat where you'll enjoy modern touches in the hanging light fixture and sliding barn door, and feel the outside brought inside through your perfect view of the pool. The master bathroom features upgraded stone countertops, a step-in shower, and a walk-in closet. On the opposite end of the hallway you'll find 2 guest bedrooms and the second guest bathroom which has been completely remodeled. Living in a home with amenities like this, you'll likely never want to leave, but whenever you do, you'll find yourself nearby to shopping at Tanger Outlets (only 7 miles), world-class dining in downtown Charleston (16 miles), space to dip your toes in the sand at Folly Beach (26 miles), mere minutes from major employers like Boeing & Bosch, as well as excellent Dorchester District 2 schools, and only 7 miles from indulging in the recreational opportunities afforded by the 85-acre Dorchester County Ashley River Park with its extensive trails, playgrounds catering to children of all ages, invigorating splash pads, pet-friendly spaces, challenging ropes course, tranquil fishing pond, and convenient kayak launch. This home is more than a house, it's a lifestyle. Book your showing today for your chance to call this Oasis home!
- Type:
- Single Family
- Sq.Ft.:
- 1,869
- Status:
- Active
- Beds:
- 3
- Year built:
- 2005
- Baths:
- 3.00
- MLS#:
- 24007425
- Subdivision:
- Villas At Charleston Park
ADDITIONAL INFORMATION
This 3BR, 2.5BA unit is 1,869 Sq. Ft. with a new roof and newer HVAC. 2 bedrooms downstairs and a 3rd bedroom or large bonus room with a full bathroom are the only rooms upstairs. Dual master suites can either be downstairs or upstairs. New trim and much of the interior is newly painted. Newer hardwood floors downstairs and kitchen with upgraded maple cabinets, sitting bar and granite counters. The spacious family room has a gas fireplace. Most furniture can be negotiable if buyer is interested. All exterior maintenance covered by the HOA. Community pool, clubhouse, fitness center, gazebo and swings. Two car garage. Close to restaurants and shopping.
- Type:
- Single Family
- Sq.Ft.:
- 1,087
- Status:
- Active
- Beds:
- 2
- Lot size:
- 0.01 Acres
- Year built:
- 1999
- Baths:
- 2.00
- MLS#:
- 24007412
ADDITIONAL INFORMATION
Updated beautiful 2 bedroom Entire unit completed painted. 1.5 bath condo with 1087 sqft of space. Walk to grocery, church, c-store, etc. New LVT Flooring range, built-in microwave and dishwasher. Low Regime Fee of only $110 per month. Covered porch and fenced-in backyard area. Spacious laundry room. Ceiling fans and abundant lighting. Dorchester 2 School.
- Type:
- Single Family
- Sq.Ft.:
- 1,794
- Status:
- Active
- Beds:
- 3
- Lot size:
- 0.1 Acres
- Year built:
- 2009
- Baths:
- 3.00
- MLS#:
- 24005873
- Subdivision:
- Charleston Park
ADDITIONAL INFORMATION
Nestled on a generous corner lot within a cul-de-sac, this beautiful home is a testament to modern living wrapped in the warmth of community. With its open floor plan and gourmet kitchen, 8757 Shadowglen Drive invites you to experience luxury and convenience in every corner!Step inside to discover a living space where every detail has been thoughtfully updated. Modern appliances and amenities ensure that your home is not only stylish but also highly functional. The spacious gourmet kitchen, with its ample counter space and storage, is a chef's dream, perfect for casual meals or entertaining guests.This home boasts multiple upgrades, from the state-of-the-art kitchen appliances. Every inch of this home has been carefully considered to maximize comfort and convenience. Situated in the coveted Charleston Park neighborhood, 8757 Shadowglen Drive is "close to everything" offering the best of both worlds. Enjoy easy access to shopping, dining, schools, and entertainment. And with only 16 minutes from the military base and 10 minutes from Charleston International Airport, convenience is definitely at your doorstep! Don't miss out on the opportunity to own this stunning cul-de-sac gem! Get in touch today to discover how this property can be your next dream home.
- Type:
- Single Family
- Sq.Ft.:
- 2,280
- Status:
- Active
- Beds:
- 3
- Lot size:
- 0.12 Acres
- Year built:
- 2024
- Baths:
- 3.00
- MLS#:
- 24004420
- Subdivision:
- Windsor Crossing
ADDITIONAL INFORMATION
$5K OFF $15K IN OPTIONS, WITH THE USE OF PREFERRED LENDER AND PREFERRED CLOSING ATTORNEY!! The Beaufain! This open concept is perfect for entertaining. The kitchen boasts ample cabinet & counter space w/an island. The master suite is downstairs w/ a generous master bath & walk-in closet. Lot premiums not Included. Ask about Hometown Hero / Boeing / Blackbaud / Volvo Incentives!Windsor Hill Pkwy Association $53 a year
- Type:
- Single Family
- Sq.Ft.:
- 2,765
- Status:
- Active
- Beds:
- 4
- Lot size:
- 0.12 Acres
- Year built:
- 2024
- Baths:
- 4.00
- MLS#:
- 24004417
- Subdivision:
- Windsor Crossing
ADDITIONAL INFORMATION
$5K OFF $15K IN OPTIONS, WITH THE USE OF PREFERRED LENDER AND PREFERRED CLOSING ATTORNEY!! PROPOSED CONSTRUCTION The Winchester! This spacious open concept is perfect for entertaining. The kitchen boasts ample cabinet & counter space w/ separate dining room. The large owners suite & generous master bath w/an enormous walk-in closet is downstairs. Upstairs boasts 4 bedrooms, a loft& 2 baths w/ optional 5th bedroom. LOT PREMIUMS NOT INCLUDED. Ask about Hometown Hero / Boeing / Blackbaud / Volvo Incentives!Windsor Hill Parkway Association; additional $53/year.
- Type:
- Single Family
- Sq.Ft.:
- 1,594
- Status:
- Active
- Beds:
- 3
- Lot size:
- 0.12 Acres
- Year built:
- 2024
- Baths:
- 3.00
- MLS#:
- 24004425
- Subdivision:
- Windsor Crossing
ADDITIONAL INFORMATION
$5K OFF $15K IN OPTIONS, WITH THE USE OF PREFERRED LENDER AND PREFERRED CLOSING ATTORNEY!! Welcome to the Belmont plan. This is the perfect 2 story plan! Open concept plan downstairs! The kitchen boasts ample cabinet space and the large U shaped kitchen overlooks the family and breakfast room. The spacious Master bedroom is upstairs and includes a tray ceiling and either a large shower or a garden tub or shower. Ask about Hometown Hero / Boeing / Blackbaud /Volvo Incentives!Windsor Hill Parkway Association $53 a year
- Type:
- Single Family
- Sq.Ft.:
- 1,906
- Status:
- Active
- Beds:
- 3
- Lot size:
- 0.12 Acres
- Year built:
- 2024
- Baths:
- 3.00
- MLS#:
- 24004422
- Subdivision:
- Windsor Crossing
ADDITIONAL INFORMATION
$5K OFF $15K IN OPTIONS, WITH THE USE OF PREFERRED LENDER AND PREFERRED CLOSING ATTORNEY!! The Hadley! The master suite is downstairs w/ a generous master bath & an enormous walk-in closet. Upstairs features 2 bedrooms & bath w/ open loft., large shower in owners suite or a separate garden tub and shower. Plus there is plenty of storage! Ask about Hometown Hero / Boeing / Blackbaud / Volvo Incentives!Windsor Hill Parkway Association $53 a year
- Type:
- Single Family
- Sq.Ft.:
- 1,499
- Status:
- Active
- Beds:
- 3
- Lot size:
- 0.12 Acres
- Year built:
- 2024
- Baths:
- 3.00
- MLS#:
- 24004334
- Subdivision:
- Windsor Crossing
ADDITIONAL INFORMATION
$5K OFF $15K IN OPTIONS, WITH THE USE OF PREFERRED LENDER AND PREFERRED CLOSING ATTORNEY!! PROPOSED CONSTRUCTION: Welcome to the Palmer plan. This is the perfect 2 story plan! Open concept plan downstairs! The kitchen boasts ample cabinet space and the large U shaped kitchen overlooks the dining room and family room. The spacious Master bedroom is upstairs and includes a tray ceiling and either a large shower or a garden tub or shower. Ask about Hometown Hero / Boeing / Blackbaud /Volvo Incentives!WINDSOR HILL PARKWAY ASSOCIATION $53 A YEAR.
- Type:
- Single Family
- Sq.Ft.:
- 1,703
- Status:
- Active
- Beds:
- 3
- Lot size:
- 0.12 Acres
- Year built:
- 2024
- Baths:
- 3.00
- MLS#:
- 24004333
- Subdivision:
- Windsor Crossing
ADDITIONAL INFORMATION
$5K OFF $15K IN OPTIONS, WITH THE USE OF PREFERRED LENDER AND PREFERRED CLOSING ATTORNEY!! PROPOSED CONSTRUCTION: Livingston Plan. This is the perfect 2story plan! Open concept plan downstairs! The kitchen boasts ample cabinet space and the large kitchen island overlooks the family and breakfast room. The home offers plenty of storage including a large storage area across from the spacious laundry room. The spacious Master bedroom is upstairs and includes a tray ceiling and either a large shower or a garden tub or shower. Ask about Hometown Hero / Boeing / BlackbaudWINDSOR HILL PARKWAY ASSOCIATION $53 A YEAR.
- Type:
- Single Family
- Sq.Ft.:
- 3,119
- Status:
- Active
- Beds:
- 5
- Lot size:
- 0.12 Acres
- Year built:
- 2024
- Baths:
- 4.00
- MLS#:
- 24004326
- Subdivision:
- Windsor Crossing
ADDITIONAL INFORMATION
$5K OFF $15K IN OPTIONS, WITH THE USE OF PREFERRED LENDER AND PREFERRED CLOSING ATTORNEY!! PROPOSED CONSTRUCTION - BROUGHTON- This spacious open concept is prefect for entertaining. The kitchen boast ample cabinet & counter space with separate dining room. The large owners suite & generous on suite bath w/an enormous walk-in-closet. Upstairs you have 4 bedrooms, a loft, huge game room & 2 baths w/ optional 6th bedroom or guest suite w/ full bath. Ask about Hometown Hero / Boeing / Blackbaud / Volvo Incentives.WINDSOR HILL PARKWAY ASSOCIATION $53 A YEAR.

Information being provided is for consumers' personal, non-commercial use and may not be used for any purpose other than to identify prospective properties consumers may be interested in purchasing. Copyright 2024 Charleston Trident Multiple Listing Service, Inc. All rights reserved.
North Charleston Real Estate
The median home value in North Charleston, SC is $165,200. This is lower than the county median home value of $203,800. The national median home value is $219,700. The average price of homes sold in North Charleston, SC is $165,200. Approximately 39.3% of North Charleston homes are owned, compared to 49.11% rented, while 11.58% are vacant. North Charleston real estate listings include condos, townhomes, and single family homes for sale. Commercial properties are also available. If you see a property you’re interested in, contact a North Charleston real estate agent to arrange a tour today!
North Charleston, South Carolina 29420 has a population of 108,186. North Charleston 29420 is less family-centric than the surrounding county with 30.11% of the households containing married families with children. The county average for households married with children is 32.07%.
The median household income in North Charleston, South Carolina 29420 is $39,944. The median household income for the surrounding county is $58,685 compared to the national median of $57,652. The median age of people living in North Charleston 29420 is 32.5 years.
North Charleston Weather
The average high temperature in July is 90.5 degrees, with an average low temperature in January of 38.4 degrees. The average rainfall is approximately 49.5 inches per year, with 0.4 inches of snow per year.
