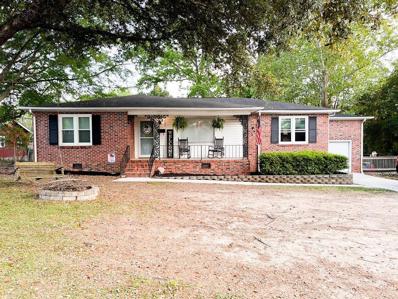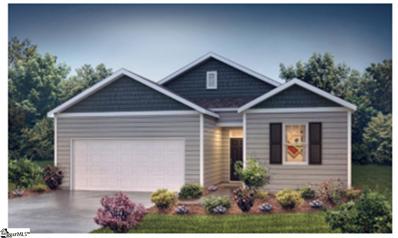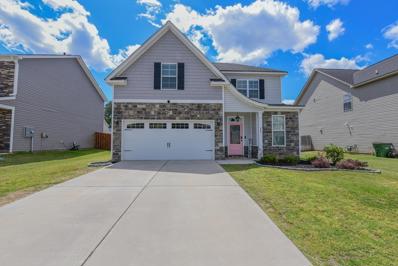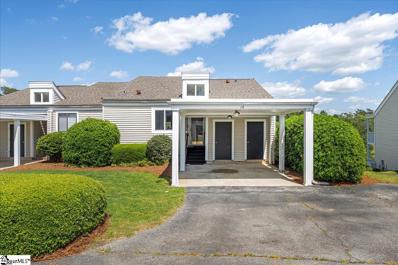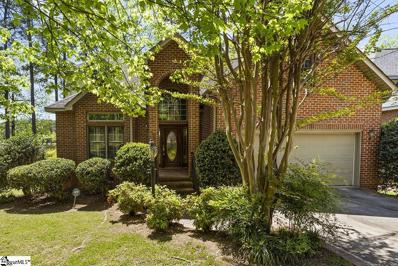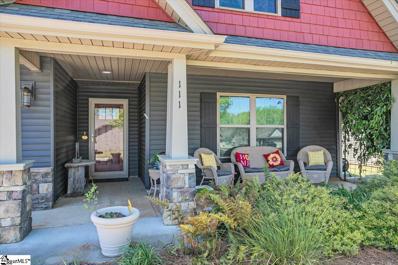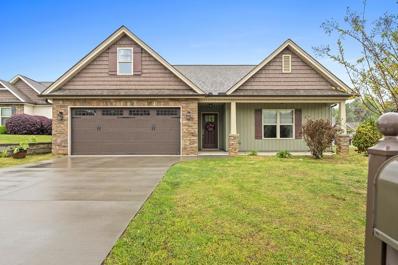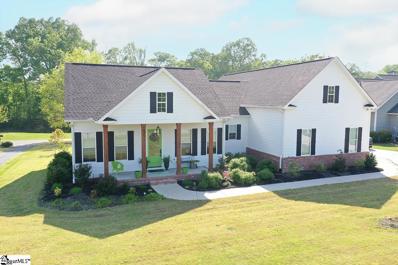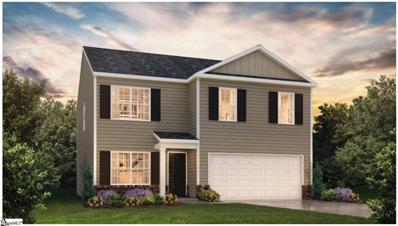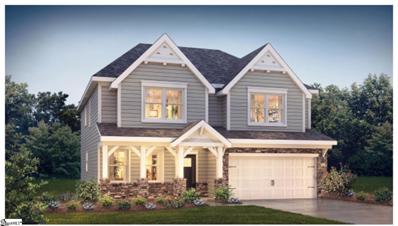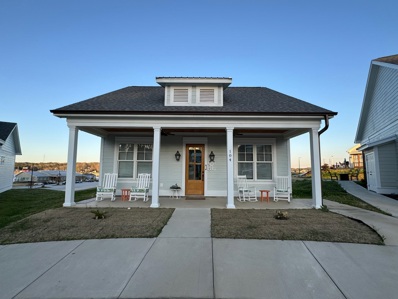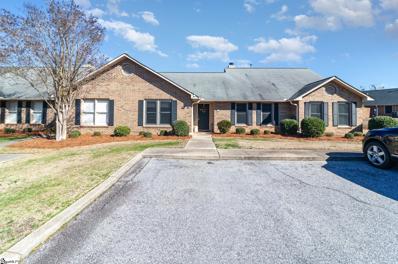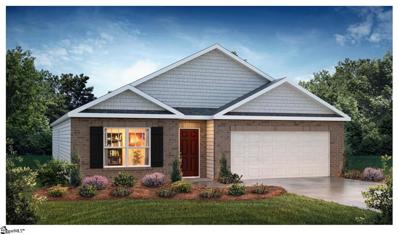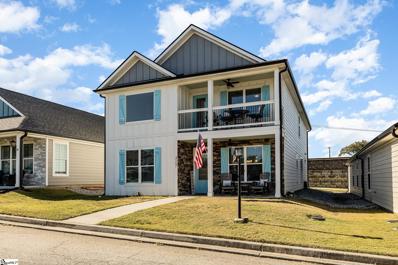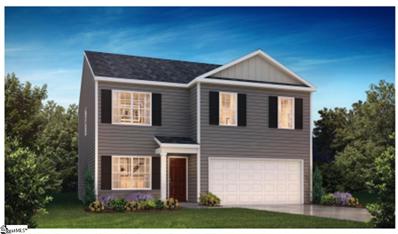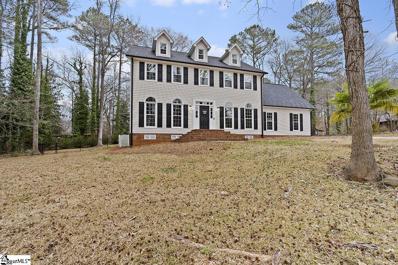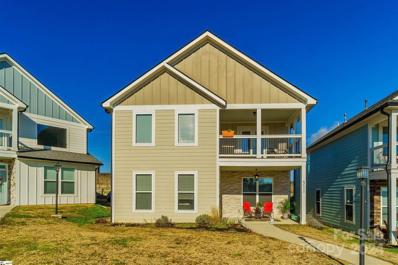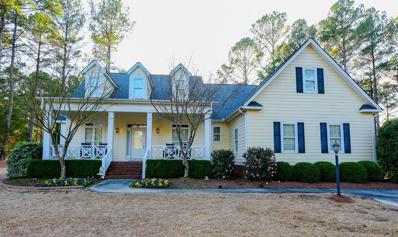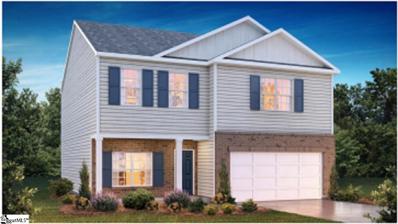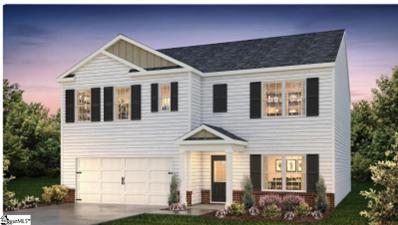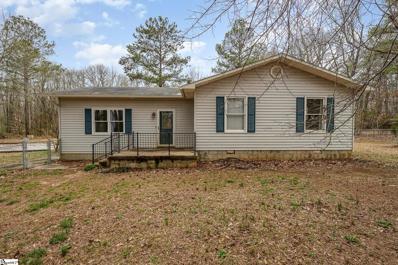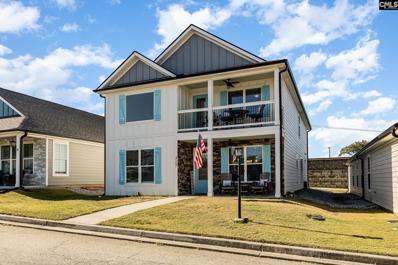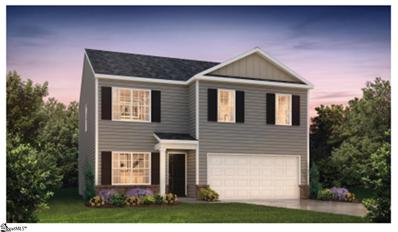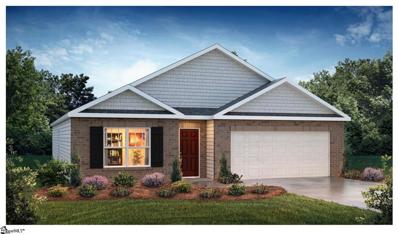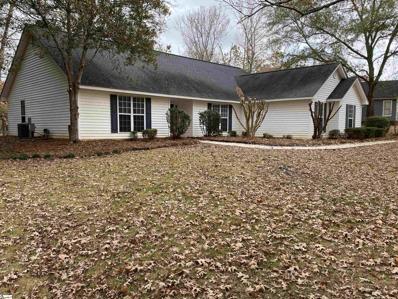Greenwood SC Homes for Sale
$229,000
505 W Cambridge Greenwood, SC 29646
- Type:
- Single Family
- Sq.Ft.:
- 1,500
- Status:
- NEW LISTING
- Beds:
- 3
- Year built:
- 1983
- Baths:
- 2.00
- MLS#:
- 20274070
- Subdivision:
- Other
ADDITIONAL INFORMATION
Discover the charm of this well-maintained traditional brick ranch home, located just moments away from the shops and eateries in Downtown Greenwood and a just short walk to West Cambridge Park. This beautiful abode features a large open-concept family and dining room combo with a hint of farmhouse and French country blend. This same theme welcomes you inside the warm, white kitchen with ample cabinets and storage space. The owners' suite is complete with a full bathroom and shower. There are also two other very nice-sized bedrooms and another full bath. If that's not enough, step outside and see the large backyard. It's the perfect size for a pool, big family gatherings, or even a workshop. 505 Cambridge Avenue W is waiting for you to make it yours today. Claim It!!!
$244,900
118 Barton Greenwood, SC 29646
- Type:
- Other
- Sq.Ft.:
- n/a
- Status:
- NEW LISTING
- Beds:
- 3
- Lot size:
- 0.19 Acres
- Baths:
- 2.00
- MLS#:
- 1518891
- Subdivision:
- Bentley Park
ADDITIONAL INFORMATION
The Macon! A ranch with an open floor plan, 3 bedrooms, 2 bathrooms in a beautiful new community! The open floor plan is perfect for entertaining, featuring granite counter tops, abundant counter space, Whirlpool stainless steel appliances with a 5-burner gas range, shaker style cabinets with handles and even crown molding! The 2nd bathroom has a raised vanity under mount sink with a cultured marble top, tub and shower combination. The Owners Suite will easily accommodate a king size bed with a walk-in closet that is unheard of at this price point! Owners' bathroom has an oversized shower that has a framed glass enclosure, raised vanity with dual under- mount sinks and a beautiful, cultured marble top. The Smart Home package is included with no monthly fee, even a video doorbell. BRAND NEW HOME with WARRANTIES FROM THE LARGEST BUILDER IN THE USA!
- Type:
- Single Family
- Sq.Ft.:
- 1,700
- Status:
- NEW LISTING
- Beds:
- 3
- Lot size:
- 0.15 Acres
- Year built:
- 2020
- Baths:
- 3.00
- MLS#:
- 20274058
- Subdivision:
- Other
ADDITIONAL INFORMATION
Centrally located to Downtown shopping, hospitals, and major industrial employers! Milford Pines Subdivision is lined with sidewalks and Lantern street lights throughout. A community pool for residents of Milford Pines to enjoy during summer months. The "Deveraux" floor plan with its Beautiful architect roof design , covered front porch entry , Stone framing and shaker shingles adorn the front entry! Enter the beautiful foyer entry with wainscoting and beautiful design. This home has many upgrades with EVP flooring downstairs , one bedroom upstairs and baths ! The two story home offers 3 BR, 2.5 Baths, Great Room, kitchen / Dining and 2 car garage! The home is built with maximum energy efficiency , low e vinyl windows, radiant barrier roof sheathing and more. Beautiful kitchen with white cabinetry, Granite countertops, tile backsplash ,island seating , pantry, all stainless appliances and gas range cooktop. The Spacious Great room with cozy gas log fireplace for those cool evenings . Upstairs offers 3 BR , 2Bath, Master BR with tray ceilings, full bath with double vanity. Step outdoors to the private spacious back yard where you have a covered patio for grilling , enjoying a cool drink and plenty of room to play! Call today !
$268,000
16 Royal Oak Greenwood, SC 29649
- Type:
- Other
- Sq.Ft.:
- n/a
- Status:
- NEW LISTING
- Beds:
- 3
- Lot size:
- 0.04 Acres
- Year built:
- 1974
- Baths:
- 3.00
- MLS#:
- 1524778
- Subdivision:
- Other
ADDITIONAL INFORMATION
Welcome to your ultimate entertainment paradise that's been recently renovated! In addition to its stunning golf course views, this newly renovated two-story condo features a spacious room on the basement level, perfect for hosting gatherings with friends and family. This versatile room boasts a full bar and sink, making it ideal for hosting events or game nights. With its elegant design and ample seating, it's the perfect space for entertaining guests or relaxing after a round of golf. With its prime location overlooking the 10th green of the Greenwood Country Club golf course, this townhome offers the perfect blend of comfort and style. Schedule your showing today and start living the good life!
$390,000
110 Wimbledon Greenwood, SC 29646
- Type:
- Other
- Sq.Ft.:
- n/a
- Status:
- Active
- Beds:
- 3
- Lot size:
- 0.2 Acres
- Year built:
- 1996
- Baths:
- 3.00
- MLS#:
- 1524225
- Subdivision:
- Other
ADDITIONAL INFORMATION
This pond property is such a neat opportunity to get into highly desired Gatewood and enjoy one of the larger ponds and quieter streets in the subdivision. A light and airy sense of space is obvious when you arrive, with nice ceiling heights, well-located windows that not only let natural light in but also afford the new owners of many awesome lake views! This floor plan functions really well in terms of the living space flow, dining areas, and the primary suites' location on the main level. Storage and cabinet space is a strength and how about the massive deck you will enjoy these next seasons grilling, chilling, and taking in the views?! The master suite has a separate shower, garden tub, double vanities, a walk-in closet and - of course - more views of the lake. Upstairs has the flexibility you've been looking for; 2 nice bedrooms plus a full bathroom, but don't forget the bonus room (office, man-cave, craft room, kids play room). Come join the fun and easy lifestyle in Gatewood with amenities like tennis courts, pickleball, the lakeside pool, and clubhouse. Close to Uptown's amenities, the medical district, so many businesses, shopping, and culture. Schedule a showing today!
$279,900
111 Windstone Greenwood, SC 29649
- Type:
- Other
- Sq.Ft.:
- n/a
- Status:
- Active
- Beds:
- 3
- Lot size:
- 0.19 Acres
- Year built:
- 2023
- Baths:
- 2.00
- MLS#:
- 1524096
ADDITIONAL INFORMATION
Welcome to 111 Windstone Dr., a charming 3-bedroom, 2-bathroom home nestled in the heart of Greenwood, SC. This inviting residence offers comfortable living spaces and modern amenities, making it an ideal place to call home. As you step inside, you're greeted by a warm and inviting atmosphere. The spacious living room is perfect for entertaining guests or enjoying cozy evenings with loved ones. Natural light floods the space, highlighting the beautiful LVP floors and elegant finishes throughout. The well-appointed kitchen is a chef's delight, featuring granite countertops, ample cabinet space, and GE appliances with meteorite gray finish. Whether you're preparing gourmet meals or casual snacks, this kitchen is sure to inspire your culinary adventures. The master bedroom is a serene retreat, complete with LVP flooring, a walk-in closet, and an ensuite bathroom with dual sinks, and a full size shower. Two additional bedrooms offer versatility and can be customized to suit your needs, whether as guest rooms, home offices, or hobby spaces. Outside, the property boasts a meticulously maintained yard with lush landscaping and plenty of space for outdoor activities. Relax on the screened in porch or pergola with a morning cup of coffee or host summer barbecues with friends and family. Located in a desirable neighborhood, 111 Windstone Dr. offers the perfect blend of tranquility and convenience. Enjoy easy access to shopping, dining, parks, and top-rated schools, ensuring that everything you need is just moments away. Don't miss your chance to own this wonderful home in Greenwood, SC. Schedule a showing today and experience the best of Southern living! Kitchen refrigerator, garage refrigerator, washer & dryer convey with acceptable offer.
$279,000
104 Marble Greenwood, SC 29649
- Type:
- Single Family
- Sq.Ft.:
- 1,600
- Status:
- Active
- Beds:
- 3
- Lot size:
- 0.18 Acres
- Year built:
- 2017
- Baths:
- 2.00
- MLS#:
- 20273618
ADDITIONAL INFORMATION
THE PERFECT 3 BED 2 BATH HOME IS WAITING ON YOU - This beautiful home with rock accents, concrete driveway into a double garage is in a great neighborhood with cul-de-sac so no through traffic & great place to walk in the neighborhood. Also, about a mile down the street there is a park, large pond, & walking trails for exercising or dog walking. Great location, just off 72 Bypass so easy to get anywhere in Greenwood. After admiring the rocking chair front porch, enter into the foyer and you immediately notice the engineered hardwood floors that take you to a gorgeous open concept living, dining, & kitchen plan with vaulted ceiling throughout. The centerpiece of the living room is the beautiful fireplace with stacked stone & custom mantel. Plenty of light comes in the windows & sliding doors. The kitchen has lovely granite counter tops, plenty of custom cabinetry, an island with a sink, dishwasher & breakfast bar, pantry plus a wonderful space for a dining table looking out to the covered patio. Split floor plan with 2 bedrooms both with walk-in closets & guest bathroom on one side. On the other side of the home is the 2 car garage, plenty of closet space, nice laundry room then on to the master bedroom. The large master bedroom with tray ceiling leads into a very spacious master bathroom double vanities, garden tub, walk-in shower, plus toilet room. The walk-in closet has plenty of space. The carpet was removed from the master bedroom due to long term wheelchair use so seller is willing to make an allowance for floor covering or put floor covering down. If you want to know what's special about Greenwood, just go downtown & see all the shops, businesses, restaurants & enjoyable downtown that has events throughout the year, especially their annual SC Festival of Flowers in June. For water lovers, Lake Greenwood is just 10 minutes away with boating, swimming, jet skiing, & fishing available. Don't let this great home get away. Call today for your private showing.
$569,000
824 Swing About Greenwood, SC 29649
- Type:
- Other
- Sq.Ft.:
- n/a
- Status:
- Active
- Beds:
- 4
- Lot size:
- 0.41 Acres
- Year built:
- 2021
- Baths:
- 4.00
- MLS#:
- 1523989
- Subdivision:
- Other
ADDITIONAL INFORMATION
Experience Farmhouse Elegance on the Golf Course at Stoney Point, Lake Greenwood Welcome to your dream home where farmhouse charm meets modern luxury on the picturesque grounds of Stoney Point at Lake Greenwood. MORE PHOTOS TO COME. Step into a world of timeless elegance and sophistication in this family-friendly sanctuary, designed for those who appreciate the art of refined living. This 2500 square foot home offers a seamless blend of style and comfort, featuring 4 bedrooms, 3.5 baths, and a spacious 3-car garage, ensuring ample space for both relaxation and entertainment. Immerse yourself in the allure of ship lap accents, judges paneling in the dining room, and vaulted ceilings in the great room, creating a warm and inviting atmosphere that exudes rustic elegance. Indulge your senses with tasteful farmhouse lighting and fan decor, custom window treatments, brushed gold pulls, farm sink, quartz countertops and a primary suite that defines luxury with an oversized, exquisitely appointed bathroom and a walk-in closet that is as spacious as it is stylish. Situated in the heart of Stoney Point, this home offers sweeping views of the 6th hole, inviting you to unwind amidst lush greenery and tranquil vistas. The main floor beckons with a sunny great room featuring a cozy fireplace, built-in cabinetry, and a deck overlooking the golf course, perfect for hosting gatherings or enjoying quiet moments with loved ones. The open dining area sets the stage for memorable meals, while the chef's dream kitchen boasts luxury appliances, upgraded cabinetry, and a walk-in pantry for all your culinary needs. Retreat to the large primary suite with its lavish amenities, including an extra-large shower, tub, and dual sinks, providing a private oasis of comfort and relaxation. Additional bedrooms and baths on the main floor ensure ample space for family and guests, while the oversized laundry room and powder room add convenience to your daily routine. Upstairs, discover a sunlit bonus room perfect for a home office, hobby space, or guest suite, complete with a full bath, walk-in closets and plenty of attic storage. Enjoy the best of outdoor living with a vaulted rear porch overlooking the 6th tee boxes and a charming front porch ideal for neighborly chats and relaxation. Of course, the 3 car, side-load garage delivers plenty of space for family and friends--as well as golf carts and workshop. Embrace a life of luxury with features like luxury vinyl plank flooring, gas heat, a cooktop, and tankless hot water heater, ensuring comfort and style at every turn. Take advantage of the community's amenities, including the golf course, restaurant, fitness center, pickleball, tennis courts, and pool, as well as marina access, outdoor pool, Lake Clubhouse, and a variety of group activities. Don't miss this rare opportunity to own a piece of paradise at Stoney Point, Lake Greenwood, where luxury living meets Southern hospitality. Elevate your lifestyle and create lasting memories in this exceptional home that embodies the essence of refined living and timeless elegance.
$284,490
111 Barton Greenwood, SC 29646
- Type:
- Other
- Sq.Ft.:
- n/a
- Status:
- Active
- Beds:
- 4
- Lot size:
- 0.19 Acres
- Baths:
- 3.00
- MLS#:
- 1523700
- Subdivision:
- Bentley Park
ADDITIONAL INFORMATION
The Belhaven floor plan has a large, oversized great room, separated dining area, breakfast area, a very convenient first floor powder room and storage closet. The gourmet kitchen offers expansive granite countertops and stainless-steel appliances including dishwasher, microwave, gas range and garbage disposal. Spacious owner's bath with a walk-in shower, double sinks and a large walk-in closet. This home is complete with vinyl plank floors through the main living area, granite countertops in the kitchen, LED lighting throughout the home, included Smart Home package, tankless water heater, garage with door opener with remotes. Lots of great built-in energy savings features!
- Type:
- Other
- Sq.Ft.:
- n/a
- Status:
- Active
- Beds:
- 4
- Lot size:
- 1.08 Acres
- Baths:
- 4.00
- MLS#:
- 1523409
- Subdivision:
- Hunters Creek
ADDITIONAL INFORMATION
The London is all about the open concept! Dining flows into spacious kitchen with huge island! The London offers a 1st floor guest suite. Elegant Primary Suite with trey ceiling & luxury bath with ceramic tile shower. Host a game night in the extensive rec room where there is room for all! Smart home package included! Hunters Creek offers beautiful homes on expansive lots from America’s largest builder. **Home and community information, including pricing, included features, terms, availability and amenities, are subject to change and prior sale at any time without notice. Square footages are approximate. Pictures, photographs, colors, features, and sizes are for illustration purposes only and will vary from the homes as built.
$325,000
104 Cottage Ln Greenwood, SC 29649
- Type:
- Single Family
- Sq.Ft.:
- 1,034
- Status:
- Active
- Beds:
- 2
- Lot size:
- 0.04 Acres
- Year built:
- 2021
- Baths:
- 2.00
- MLS#:
- 309792
- Subdivision:
- Other
ADDITIONAL INFORMATION
Lake Greenwood offers this awesome Lakeview Cottage with 2 bedrooms and 2 full baths with an open floor plan and lots of other amenities to fall in love with. The screened-in back porch over looks the lake and offers a great place for reading a book or just relaxing .The patio is adjacent too the porch and offers a grilling area for fun times with family or friends. Other features include vaulted Living room and kitchen ceilings ,10' ceilings with molding, gas log fireplace, granite countertops, all appliances including smooth top stove, refrigerator and tankless gas water heater, built in laundry area, ceramic tile, Hardwood flooring and pantry, large front porch and located on cul-de-sac . Residents have access to the owners lakefront pavilion with fireplace, wet bar and bathrooms ,private boat dock and spacious slips, as well as Break on the Lake restaurant , Fish Bonz general store and tackle and public boat ramp within walking distance. New to market , give us a call to view this beautiful home and start living the Lake Life .
- Type:
- Other
- Sq.Ft.:
- n/a
- Status:
- Active
- Beds:
- 4
- Lot size:
- 0.05 Acres
- Year built:
- 1988
- Baths:
- 3.00
- MLS#:
- 1517918
ADDITIONAL INFORMATION
Welcome to 508 Heritage West Ct, a stylish all-brick townhouse boasting 4 bedrooms, 3 bathrooms, and over 1900 sqft of modern living space. This meticulously maintained home features a new HVAC system, water heater, and a remodeled kitchen with stone countertops, coated maple cabinets, and contemporary charm. The addition of a walk-in tub in one of the bathrooms enhances the comfort and accessibility of this residence. The open layout seamlessly connects the kitchen, dining, and living areas, providing an ideal setting for both daily living and entertaining. Convenience meets comfort in this prime location, with proximity to schools and restaurants, offering a lifestyle of ease. The enduring allure of an all-brick exterior ensures low-maintenance living and timeless curb appeal. Don't miss the chance to call 508 Heritage West Ct home – a perfect blend of style, functionality, and prime location. Schedule your viewing today and discover the unmatched lifestyle this townhouse offers. Sold As-Is.
$284,990
114 Barton Greenwood, SC 29646
- Type:
- Other
- Sq.Ft.:
- n/a
- Status:
- Active
- Beds:
- 4
- Lot size:
- 0.19 Acres
- Baths:
- 2.00
- MLS#:
- 1521799
- Subdivision:
- Bentley Park
ADDITIONAL INFORMATION
This spacious 1 story Cali floor plan offers a large, open kitchen, featuring a walk-in pantry, beautiful granite countertops and plenty of storage and stainless-steel appliances. The kitchen flows into the Great Room, great for entertaining. The Owner's Suite has walk-in closet just off the bath which includes a 5' walk-in shower. Three additional spacious bedrooms, you could use one as a Study. This is an incredible value with all the benefits of new construction and a 2/10 Warranty!
$455,000
317 Indigo Greenwood, SC 29649
- Type:
- Other
- Sq.Ft.:
- n/a
- Status:
- Active
- Beds:
- 3
- Lot size:
- 0.11 Acres
- Year built:
- 2019
- Baths:
- 3.00
- MLS#:
- 1519978
- Subdivision:
- Other
ADDITIONAL INFORMATION
Welcome to Lake Life at its finest! Situated in the middle of Lake Greenwood, this 3 bedroom 2.5 bath, 2598 sqft. fairly new home is set up for your water toys and living your best life, whether primary residence or second lake home. This stunning property offers a perfect blend of comfort and tranquility in a serene lakeside setting. Boasting an expansive 2,399 sqft of living space, this home has a living area with high ceilings and a massive great room upstairs with many possibilities for family and entertaining. The heart of the home is its amazing kitchen, complete with large pantry, where culinary enthusiasts can whip up gourmet meals. Outdoor living is elevated to new heights with both covered porch and covered balcony, offering breathtaking views of sunrise over the lake. From the great room, you will get the lakeview sunsets as well. These spaces provide an idyllic setting for morning coffee or gatherings with loved ones. For those who have a passion for boating or watersports this property comes with two deeded boat slips making it easy to embark on aquatic adventures at a moments notice. This community posses a lake shore boardwalk with Charleston flair benches and gas laterns. With a heated spa, swimming pool, lap pool, and pool house you can enjoy the water year round. Discover the perfect blend of lifestyle and location at Planter's Row at Palmetto Crossing.
$265,900
116 Barton Greenwood, SC 29646
- Type:
- Other
- Sq.Ft.:
- n/a
- Status:
- Active
- Beds:
- 4
- Lot size:
- 0.19 Acres
- Baths:
- 3.00
- MLS#:
- 1521663
- Subdivision:
- Bentley Park
ADDITIONAL INFORMATION
The Belhaven floor plan has a large, oversized great room, separated dining area, breakfast area, a very convenient first floor powder room and storage closet. The gourmet kitchen offers expansive granite countertops and stainless-steel appliances including dishwasher, microwave, gas range and garbage disposal. Spacious owner's bath with a walk-in shower, double sinks and a huge walk-in closet. This home is complete with vinyl plank floors through the main living area, granite countertops in the kitchen, LED lighting throughout the home, included Smart Home package, tankless water heater, garage with door opener with remotes. Lots of great built-in energy savings features!
$414,000
120 Wendover Greenwood, SC 29649
- Type:
- Other
- Sq.Ft.:
- n/a
- Status:
- Active
- Beds:
- 4
- Year built:
- 1988
- Baths:
- 3.00
- MLS#:
- 1520744
- Subdivision:
- Forest Hills
ADDITIONAL INFORMATION
Charm & Tradition in Forest Hills - The country is right outside your door from this beautiful 2,616 approx sq ft two-story home on a lovely private lot. 4 spacious bdrms, 2.5 baths, bright & sunny kitchen with bar and breakfast nook, gorgeous formal dining room and spacious living room with cozy fireplace. Flowing floorplan with beautiful plank flooring, large windows and soothing paint colors. Updates include: NEW concrete driveway 2023, NEW Exterior door 2023, NEW Vinyl siding and wrapped soffits 2023, NEW windows 2023, NEW gutters 2023, NEW outlets, switches, light fixtures and blinds 2023, NEW interior paint 2023, NEW vinyl planked flooring in den 2021. 2-car garage and private fenced backyard. For the family who wants to get away from it all, but not too far.
$425,000
311 Indigo Way Greenwood, SC 29649
- Type:
- Single Family
- Sq.Ft.:
- 2,295
- Status:
- Active
- Beds:
- 3
- Lot size:
- 0.09 Acres
- Year built:
- 2019
- Baths:
- 3.00
- MLS#:
- 4116369
- Subdivision:
- Other
ADDITIONAL INFORMATION
Welcome to the serene lakefront lifestyle at Palmetto Crossing on beautiful Lake Greenwood, SC. This is a interior lot on Lake Greenwood with great views of the lake from the upper deck and bonus room. Boat slips are available to purchase that will permanently attach to the home. Boat slips can be purchased for 12k. HOA fees are minimal and the community offers a club house, swimming pool and walking trails. It is in prime location right across the street from Break on The Lake, the new Public Boat Ramp and 10 min. or less into downtown Greenwood. This well-established community offers a unique opportunity to own an interior lake lot with a charming home that comes with enticing features. Nestled in the heart of nature, this almost-new residence has timeless appeal. $1200 Lender credit offered if using Crosscountry Mortgage. William Pender Team. *Clients will get this credit from Crosscountry Mortgage if they are purchasing this listing.
- Type:
- Single Family
- Sq.Ft.:
- 2,500
- Status:
- Active
- Beds:
- 4
- Lot size:
- 1.5 Acres
- Year built:
- 2006
- Baths:
- 4.00
- MLS#:
- 20272023
- Subdivision:
- Hunters Creek
ADDITIONAL INFORMATION
Located in popular Hunter's Creek Plantation on the Westside of town. Surrounded by Nature and flowering gardens, the property consist of 3 lots giving you approximately 1.6+- acres of space for many outdoor activities. The yard is absolutely beautiful and peaceful with all of the blooming flowers and trees which the seller is offering the landscape drawing of all the plant and flower names. Notice the beautiful curb appeal as you walk up to the rocking chair front porch. Step into this very inviting home to the Great Room showcasing high ceilings , hardwood floors, two sided floor to ceiling brick fireplace! Double sided fireplace connects the GR to the sunroom overlooking the manicured back yard , flowering gardens , mature landscaping, and patio area. The custom Roman shades enhance the windows allowing lot's of sunlight or protective shade. The cook's kitchen offer's an eat in dining area , breakfast bar, granite countertops, custom cabinets, large oversized pantry and all stainless appliances . Formal Dining room accented with columns is just off the kitchen for large family gatherings or entertaining guest. The home has 4BR's, Bonus room , 3.5 baths with 3 Bedrooms on main level. Split floor plan offers a private Master suite with a tray ceiling, walk in closet and lots of natural light. The master bath offers walk in tile shower , double vanity and a soaker clawfoot tub. Hallway laundry is just off the two car garage with utility sink to wash up before entering the home after playing outside! Beautiful hardwood floors in the main areas , ceramic tile in kitchen and baths. New roof January 2023. Contract with American Termapest.
$279,900
119 Barton Greenwood, SC 29646
- Type:
- Other
- Sq.Ft.:
- n/a
- Status:
- Active
- Beds:
- 4
- Lot size:
- 0.26 Acres
- Baths:
- 3.00
- MLS#:
- 1520583
- Subdivision:
- Bentley Park
ADDITIONAL INFORMATION
This spacious Penwell floor plan offers a large, open kitchen featuring a walk-in pantry, granite countertops and plenty of storage. The kitchen also includes stainless steel appliances and flows into a huge Great Room. Also on the main level, a roomy flex space. Upstairs you will find the Owner's Suite which includes an impressive walk-in closet just off the deluxe bath with a stand- up shower. Three spacious secondary bedrooms with 2 walk-in closets. This is an incredible value with all the benefits of new construction and a 2/10 Warranty!
$299,900
102 Jasper Greenwood, SC 29646
- Type:
- Other
- Sq.Ft.:
- n/a
- Status:
- Active
- Beds:
- 5
- Lot size:
- 0.22 Acres
- Baths:
- 3.00
- MLS#:
- 1518351
- Subdivision:
- Bentley Park
ADDITIONAL INFORMATION
The Hayden is a spacious, 5-bedroom home located in our new Bentley Park community! This home has 1 bedroom and full bath located on the main level with the remaining 4 bedrooms and 2 bathrooms located upstairs, with a large loft space. The laundry is also conveniently located on the second floor. The living, dining and kitchen flow together and right out to your back patio. Also has a separate flex/study room on the main floor. This community has a country feel, while still being right in the middle of town!
$262,000
609 Fairforest Greenwood, SC 29646
- Type:
- Other
- Sq.Ft.:
- n/a
- Status:
- Active
- Beds:
- 3
- Lot size:
- 5.59 Acres
- Year built:
- 2006
- Baths:
- 2.00
- MLS#:
- 1520282
ADDITIONAL INFORMATION
Unleash Your Imagination: 3BR/2BA Home on 5 Acres with a charming creek feature! Welcome to a blank canvas awaiting your personal touch! This spacious 1560 square foot home sits on a sprawling 5-acre lot, offering endless possibilities. Nestled in a tranquil setting, this property boasts a large flat lot, perfect for outdoor activities, gardening, or simply soaking in the natural beauty that surrounds you. Imagine waking up to the gentle babbling of a creek in your backyard. This property offers the rare opportunity to enjoy the soothing sounds of nature right at your doorstep. With 5 acres of land at your disposal, the possibilities are endless. Whether you're dreaming of creating your own private oasis or simply enjoying the open space, this property has it all. Exterior boasts a recently replaced back deck complete with composite boards to stand the test of time. This home is being sold AS IS, providing a unique opportunity for the discerning buyer to unleash their creativity. The home is in a state of transition with materials available on-site to complete the interior renovation, you have the chance to design the home of your dreams from the ground up. Boasting 3 bedrooms and 2 bathrooms, this home offers plenty of space for comfortable living. The open-concept floor plan allows for seamless flow between the living areas, making it perfect for both everyday living and entertaining guests. Escape the hustle and bustle of city life and immerse yourself in the peace and tranquility of country living. Whether you're lounging on the expansive front porch or exploring the lush greenery that surrounds you, this property offers the perfect retreat from the stresses of the outside world. Don't miss your chance to make this property your own! Whether you're looking for a weekend getaway, a project to renovate and flip, or a place to call home for years to come, this property has something for everyone. Schedule a showing today and let your imagination run wild!
$455,000
317 Indigo Way Greenwood, SC 29649
- Type:
- Single Family
- Sq.Ft.:
- 2,598
- Status:
- Active
- Beds:
- 3
- Lot size:
- 0.11 Acres
- Year built:
- 2019
- Baths:
- 3.00
- MLS#:
- 579863
ADDITIONAL INFORMATION
Welcome to Lake Life at its finest! Situated in the middle of Lake Greenwood, this 3 bedroom 2.5 bath, 2,598sqft. fairly new home is set up for your water toys and living your best life, whether primary residence or second lake home. This stunning property offers a perfect blend of comfort and tranquility in a serene lakeside setting. Boasting an expansive 2,399 sqft of living space, this home has a living area with high ceilings and a massive great room upstairs with many possibilities for family and entertaining. The heart of the home is its amazing kitchen, complete with large pantry, where culinary enthusiasts can whip up gourmet meals. Outdoor living is elevated to new heights with both covered porch and covered balcony, offering breathtaking views of sunrise over the lake. From the great room, you will get the lakeview sunsets as well. These spaces provide an idyllic setting for morning coffee or gatherings with loved ones. For those who have a passion for boating or watersports this property comes with two deeded boat slips making it easy to embark on aquatic adventures at a moments notice. This community posses a lake shore boardwalk with Charleston flair benches and gas laterns. With a heated spa, swimming pool, lap pool, and pool house you can enjoy the water year round. Discover the perfect blend of lifestyle and location at Planter's Row at Palmetto Crossing. Call Shayne Hollifield (864)923-4988 or Dani Stone (864)923-1085 to schedule your private showing today!
$264,900
103 Jasper Greenwood, SC 29646
- Type:
- Other
- Sq.Ft.:
- n/a
- Status:
- Active
- Beds:
- 4
- Lot size:
- 0.19 Acres
- Baths:
- 3.00
- MLS#:
- 1517756
- Subdivision:
- Bentley Park
ADDITIONAL INFORMATION
The Belhaven floor plan has a large, oversized great room, separated dining area, breakfast area, a very convenient first floor powder room and storage closet. The gourmet kitchen offers expansive granite countertops and stainless-steel appliances including dishwasher, microwave, gas range and garbage disposal. Spacious owner's bath with a walk-in shower, double sinks and a huge walk-in closet. This home is complete with vinyl plank floors through the main living area, granite countertops in the kitchen, LED lighting throughout the home, included Smart Home package, tankless water heater, garage with door opener with remotes. Lots of great built-in energy savings features!
$269,500
101 Jasper Greenwood, SC 29646
- Type:
- Other
- Sq.Ft.:
- n/a
- Status:
- Active
- Beds:
- 4
- Lot size:
- 0.22 Acres
- Baths:
- 2.00
- MLS#:
- 1517754
- Subdivision:
- Bentley Park
ADDITIONAL INFORMATION
This spacious 1 story Cali floor plan offers a large, open kitchen, featuring a walk-in pantry, beautiful granite countertops and plenty of storage and stainless-steel appliances. The kitchen flows into the Great Room, great for entertaining. The Owner's Suite has walk-in closet just off the bath which includes a 5' walk-in shower. Three additional spacious bedrooms, you could use one as a Study. This is an incredible value with all the benefits of new construction and a 2/10 Warranty!
$299,000
105 Morningside Greenwood, SC 29649
- Type:
- Other
- Sq.Ft.:
- n/a
- Status:
- Active
- Beds:
- 3
- Lot size:
- 0.7 Acres
- Baths:
- 2.00
- MLS#:
- 1517696
- Subdivision:
- Other
ADDITIONAL INFORMATION
This is a beautifully remodeled home with an inground pool on a pond! This home has new...everything! Granite, flooring, fireplace, appliances, fixtures! This adorable three-bedroom, two-bath home has a fantastic floor plan and location.

IDX information is provided exclusively for consumers' personal, non-commercial use, and may not be used for any purpose other than to identify prospective properties consumers may be interested in purchasing. Copyright 2024 Western Upstate Multiple Listing Service. All rights reserved.

Information is provided exclusively for consumers' personal, non-commercial use and may not be used for any purpose other than to identify prospective properties consumers may be interested in purchasing. Copyright 2024 Greenville Multiple Listing Service, Inc. All rights reserved.

Andrea Conner, License #298336, Xome Inc., License #C24582, AndreaD.Conner@Xome.com, 844-400-9663, 750 State Highway 121 Bypass, Suite 100, Lewisville, TX 75067
Data is obtained from various sources, including the Internet Data Exchange program of Canopy MLS, Inc. and the MLS Grid and may not have been verified. Brokers make an effort to deliver accurate information, but buyers should independently verify any information on which they will rely in a transaction. All properties are subject to prior sale, change or withdrawal. The listing broker, Canopy MLS Inc., MLS Grid, and Xome Inc. shall not be responsible for any typographical errors, misinformation, or misprints, and they shall be held totally harmless from any damages arising from reliance upon this data. Data provided is exclusively for consumers’ personal, non-commercial use and may not be used for any purpose other than to identify prospective properties they may be interested in purchasing. Supplied Open House Information is subject to change without notice. All information should be independently reviewed and verified for accuracy. Properties may or may not be listed by the office/agent presenting the information and may be listed or sold by various participants in the MLS. Copyright 2024 Canopy MLS, Inc. All rights reserved. The Digital Millennium Copyright Act of 1998, 17 U.S.C. § 512 (the “DMCA”) provides recourse for copyright owners who believe that material appearing on the Internet infringes their rights under U.S. copyright law. If you believe in good faith that any content or material made available in connection with this website or services infringes your copyright, you (or your agent) may send a notice requesting that the content or material be removed, or access to it blocked. Notices must be sent in writing by email to DMCAnotice@MLSGrid.com.
Andrea D. Conner, License 102111, Xome Inc., License 19633, AndreaD.Conner@xome.com, 844-400-XOME (9663), 751 Highway 121 Bypass, Suite 100, Lewisville, Texas 75067

The information being provided is for the consumer's personal, non-commercial use and may not be used for any purpose other than to identify prospective properties consumer may be interested in purchasing. Any information relating to real estate for sale referenced on this web site comes from the Internet Data Exchange (IDX) program of the Consolidated MLS®. This web site may reference real estate listing(s) held by a brokerage firm other than the broker and/or agent who owns this web site. The accuracy of all information, regardless of source, including but not limited to square footages and lot sizes, is deemed reliable but not guaranteed and should be personally verified through personal inspection by and/or with the appropriate professionals. Copyright © 2024, Consolidated MLS®.
Greenwood Real Estate
The median home value in Greenwood, SC is $340,000. This is higher than the county median home value of $114,200. The national median home value is $219,700. The average price of homes sold in Greenwood, SC is $340,000. Approximately 39.42% of Greenwood homes are owned, compared to 44.83% rented, while 15.76% are vacant. Greenwood real estate listings include condos, townhomes, and single family homes for sale. Commercial properties are also available. If you see a property you’re interested in, contact a Greenwood real estate agent to arrange a tour today!
Greenwood, South Carolina has a population of 23,148. Greenwood is less family-centric than the surrounding county with 15.52% of the households containing married families with children. The county average for households married with children is 22.76%.
The median household income in Greenwood, South Carolina is $30,273. The median household income for the surrounding county is $39,196 compared to the national median of $57,652. The median age of people living in Greenwood is 33.7 years.
Greenwood Weather
The average high temperature in July is 91 degrees, with an average low temperature in January of 32.2 degrees. The average rainfall is approximately 45.6 inches per year, with 1.1 inches of snow per year.
