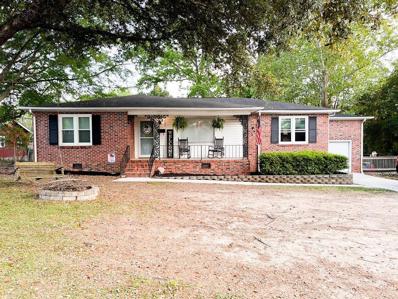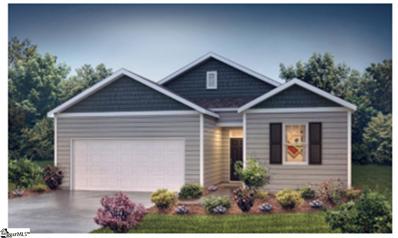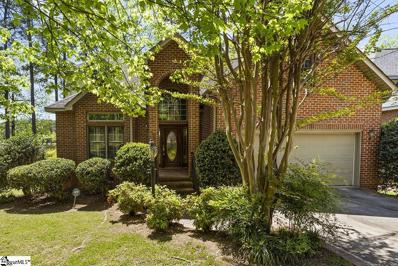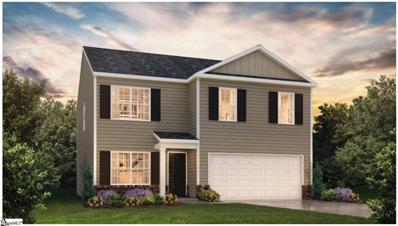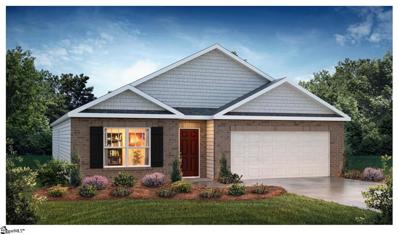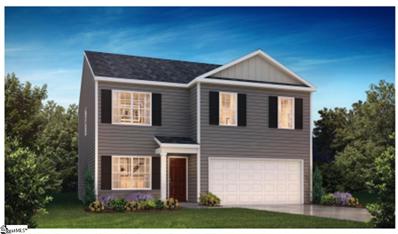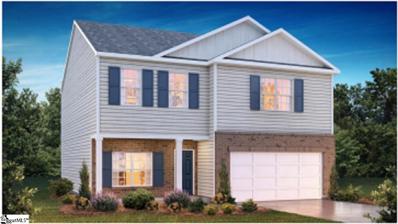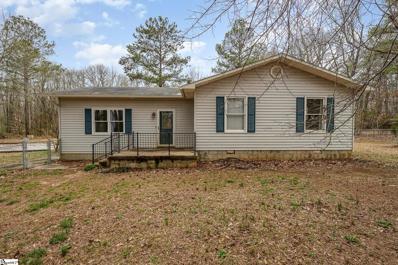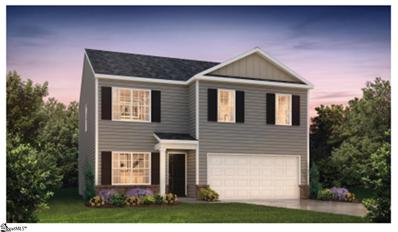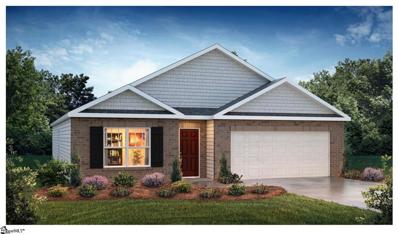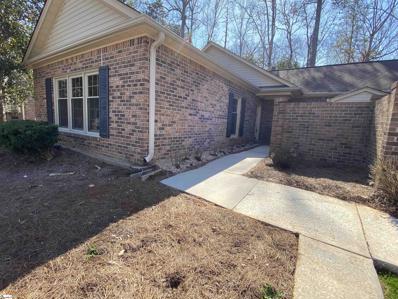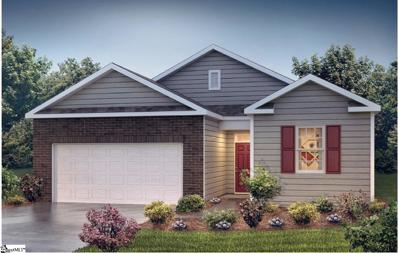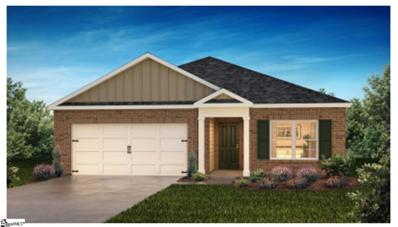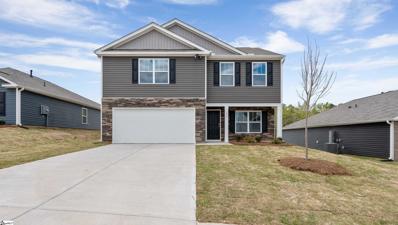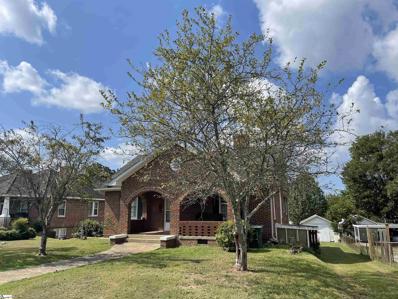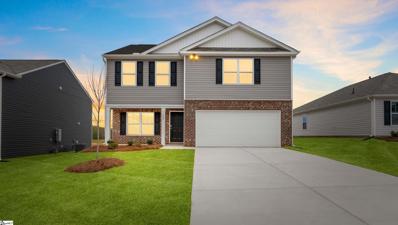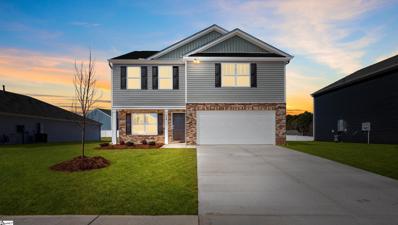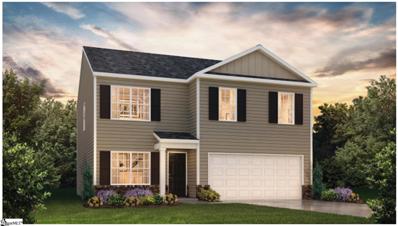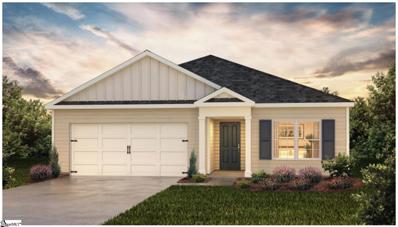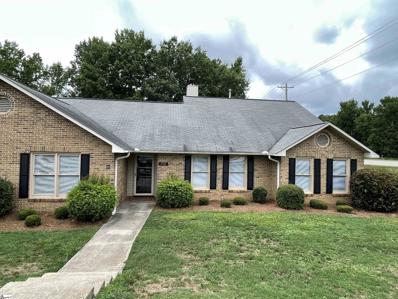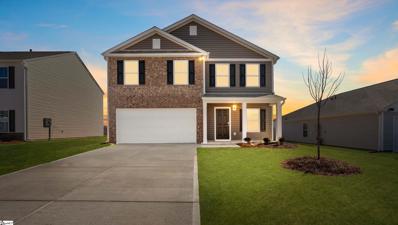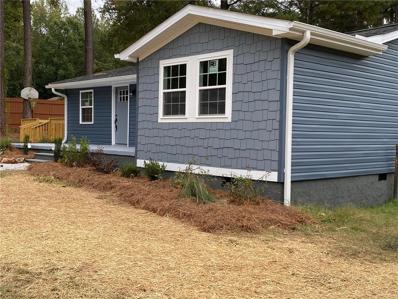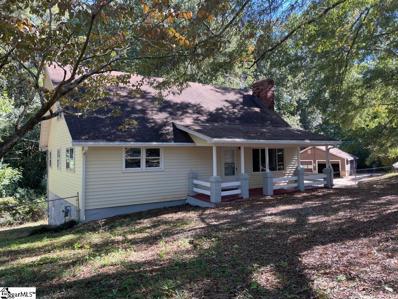Greenwood SC Homes for Sale
$229,000
505 W Cambridge Greenwood, SC 29646
- Type:
- Single Family
- Sq.Ft.:
- 1,500
- Status:
- Active
- Beds:
- 3
- Year built:
- 1983
- Baths:
- 2.00
- MLS#:
- 20274070
- Subdivision:
- Other
ADDITIONAL INFORMATION
Discover the charm of this well-maintained traditional brick ranch home, located just moments away from the shops and eateries in Downtown Greenwood and a just short walk to West Cambridge Park. This beautiful abode features a large open-concept family and dining room combo with a hint of farmhouse and French country blend. This same theme welcomes you inside the warm, white kitchen with ample cabinets and storage space. The owners' suite is complete with a full bathroom and shower. There are also two other very nice-sized bedrooms and another full bath. If that's not enough, step outside and see the large backyard. It's the perfect size for a pool, big family gatherings, or even a workshop. 505 Cambridge Avenue W is waiting for you to make it yours today. Claim It!!!
$244,900
118 Barton Greenwood, SC 29646
- Type:
- Other
- Sq.Ft.:
- n/a
- Status:
- Active
- Beds:
- 3
- Lot size:
- 0.19 Acres
- Baths:
- 2.00
- MLS#:
- 1518891
- Subdivision:
- Bentley Park
ADDITIONAL INFORMATION
The Macon! A ranch with an open floor plan, 3 bedrooms, 2 bathrooms in a beautiful new community! The open floor plan is perfect for entertaining, featuring granite counter tops, abundant counter space, Whirlpool stainless steel appliances with a 5-burner gas range, shaker style cabinets with handles and even crown molding! The 2nd bathroom has a raised vanity under mount sink with a cultured marble top, tub and shower combination. The Owners Suite will easily accommodate a king size bed with a walk-in closet that is unheard of at this price point! Owners' bathroom has an oversized shower that has a framed glass enclosure, raised vanity with dual under- mount sinks and a beautiful, cultured marble top. The Smart Home package is included with no monthly fee, even a video doorbell. BRAND NEW HOME with WARRANTIES FROM THE LARGEST BUILDER IN THE USA!
$390,000
110 Wimbledon Greenwood, SC 29646
- Type:
- Other
- Sq.Ft.:
- n/a
- Status:
- Active
- Beds:
- 3
- Lot size:
- 0.2 Acres
- Year built:
- 1996
- Baths:
- 3.00
- MLS#:
- 1524225
- Subdivision:
- Other
ADDITIONAL INFORMATION
This pond property is such a neat opportunity to get into highly desired Gatewood and enjoy one of the larger ponds and quieter streets in the subdivision. A light and airy sense of space is obvious when you arrive, with nice ceiling heights, well-located windows that not only let natural light in but also afford the new owners of many awesome lake views! This floor plan functions really well in terms of the living space flow, dining areas, and the primary suites' location on the main level. Storage and cabinet space is a strength and how about the massive deck you will enjoy these next seasons grilling, chilling, and taking in the views?! The master suite has a separate shower, garden tub, double vanities, a walk-in closet and - of course - more views of the lake. Upstairs has the flexibility you've been looking for; 2 nice bedrooms plus a full bathroom, but don't forget the bonus room (office, man-cave, craft room, kids play room). Come join the fun and easy lifestyle in Gatewood with amenities like tennis courts, pickleball, the lakeside pool, and clubhouse. Close to Uptown's amenities, the medical district, so many businesses, shopping, and culture. Schedule a showing today!
$284,490
111 Barton Greenwood, SC 29646
- Type:
- Other
- Sq.Ft.:
- n/a
- Status:
- Active
- Beds:
- 4
- Lot size:
- 0.19 Acres
- Baths:
- 3.00
- MLS#:
- 1523700
- Subdivision:
- Bentley Park
ADDITIONAL INFORMATION
The Belhaven floor plan has a large, oversized great room, separated dining area, breakfast area, a very convenient first floor powder room and storage closet. The gourmet kitchen offers expansive granite countertops and stainless-steel appliances including dishwasher, microwave, gas range and garbage disposal. Spacious owner's bath with a walk-in shower, double sinks and a large walk-in closet. This home is complete with vinyl plank floors through the main living area, granite countertops in the kitchen, LED lighting throughout the home, included Smart Home package, tankless water heater, garage with door opener with remotes. Lots of great built-in energy savings features!
$284,990
114 Barton Greenwood, SC 29646
- Type:
- Other
- Sq.Ft.:
- n/a
- Status:
- Active
- Beds:
- 4
- Lot size:
- 0.19 Acres
- Baths:
- 2.00
- MLS#:
- 1521799
- Subdivision:
- Bentley Park
ADDITIONAL INFORMATION
This spacious 1 story Cali floor plan offers a large, open kitchen, featuring a walk-in pantry, beautiful granite countertops and plenty of storage and stainless-steel appliances. The kitchen flows into the Great Room, great for entertaining. The Owner's Suite has walk-in closet just off the bath which includes a 5' walk-in shower. Three additional spacious bedrooms, you could use one as a Study. This is an incredible value with all the benefits of new construction and a 2/10 Warranty!
$265,900
116 Barton Greenwood, SC 29646
- Type:
- Other
- Sq.Ft.:
- n/a
- Status:
- Active
- Beds:
- 4
- Lot size:
- 0.19 Acres
- Baths:
- 3.00
- MLS#:
- 1521663
- Subdivision:
- Bentley Park
ADDITIONAL INFORMATION
The Belhaven floor plan has a large, oversized great room, separated dining area, breakfast area, a very convenient first floor powder room and storage closet. The gourmet kitchen offers expansive granite countertops and stainless-steel appliances including dishwasher, microwave, gas range and garbage disposal. Spacious owner's bath with a walk-in shower, double sinks and a huge walk-in closet. This home is complete with vinyl plank floors through the main living area, granite countertops in the kitchen, LED lighting throughout the home, included Smart Home package, tankless water heater, garage with door opener with remotes. Lots of great built-in energy savings features!
$279,900
119 Barton Greenwood, SC 29646
- Type:
- Other
- Sq.Ft.:
- n/a
- Status:
- Active
- Beds:
- 4
- Lot size:
- 0.26 Acres
- Baths:
- 3.00
- MLS#:
- 1520583
- Subdivision:
- Bentley Park
ADDITIONAL INFORMATION
This spacious Penwell floor plan offers a large, open kitchen featuring a walk-in pantry, granite countertops and plenty of storage. The kitchen also includes stainless steel appliances and flows into a huge Great Room. Also on the main level, a roomy flex space. Upstairs you will find the Owner's Suite which includes an impressive walk-in closet just off the deluxe bath with a stand- up shower. Three spacious secondary bedrooms with 2 walk-in closets. This is an incredible value with all the benefits of new construction and a 2/10 Warranty!
$262,000
609 Fairforest Greenwood, SC 29646
- Type:
- Other
- Sq.Ft.:
- n/a
- Status:
- Active
- Beds:
- 3
- Lot size:
- 5.59 Acres
- Year built:
- 2006
- Baths:
- 2.00
- MLS#:
- 1520282
ADDITIONAL INFORMATION
Unleash Your Imagination: 3BR/2BA Home on 5 Acres with a charming creek feature! Welcome to a blank canvas awaiting your personal touch! This spacious 1560 square foot home sits on a sprawling 5-acre lot, offering endless possibilities. Nestled in a tranquil setting, this property boasts a large flat lot, perfect for outdoor activities, gardening, or simply soaking in the natural beauty that surrounds you. Imagine waking up to the gentle babbling of a creek in your backyard. This property offers the rare opportunity to enjoy the soothing sounds of nature right at your doorstep. With 5 acres of land at your disposal, the possibilities are endless. Whether you're dreaming of creating your own private oasis or simply enjoying the open space, this property has it all. Exterior boasts a recently replaced back deck complete with composite boards to stand the test of time. This home is being sold AS IS, providing a unique opportunity for the discerning buyer to unleash their creativity. The home is in a state of transition with materials available on-site to complete the interior renovation, you have the chance to design the home of your dreams from the ground up. Boasting 3 bedrooms and 2 bathrooms, this home offers plenty of space for comfortable living. The open-concept floor plan allows for seamless flow between the living areas, making it perfect for both everyday living and entertaining guests. Escape the hustle and bustle of city life and immerse yourself in the peace and tranquility of country living. Whether you're lounging on the expansive front porch or exploring the lush greenery that surrounds you, this property offers the perfect retreat from the stresses of the outside world. Don't miss your chance to make this property your own! Whether you're looking for a weekend getaway, a project to renovate and flip, or a place to call home for years to come, this property has something for everyone. Schedule a showing today and let your imagination run wild!
$264,900
103 Jasper Greenwood, SC 29646
- Type:
- Other
- Sq.Ft.:
- n/a
- Status:
- Active
- Beds:
- 4
- Lot size:
- 0.19 Acres
- Baths:
- 3.00
- MLS#:
- 1517756
- Subdivision:
- Bentley Park
ADDITIONAL INFORMATION
The Belhaven floor plan has a large, oversized great room, separated dining area, breakfast area, a very convenient first floor powder room and storage closet. The gourmet kitchen offers expansive granite countertops and stainless-steel appliances including dishwasher, microwave, gas range and garbage disposal. Spacious owner's bath with a walk-in shower, double sinks and a huge walk-in closet. This home is complete with vinyl plank floors through the main living area, granite countertops in the kitchen, LED lighting throughout the home, included Smart Home package, tankless water heater, garage with door opener with remotes. Lots of great built-in energy savings features!
$269,500
101 Jasper Greenwood, SC 29646
- Type:
- Other
- Sq.Ft.:
- n/a
- Status:
- Active
- Beds:
- 4
- Lot size:
- 0.22 Acres
- Baths:
- 2.00
- MLS#:
- 1517754
- Subdivision:
- Bentley Park
ADDITIONAL INFORMATION
This spacious 1 story Cali floor plan offers a large, open kitchen, featuring a walk-in pantry, beautiful granite countertops and plenty of storage and stainless-steel appliances. The kitchen flows into the Great Room, great for entertaining. The Owner's Suite has walk-in closet just off the bath which includes a 5' walk-in shower. Three additional spacious bedrooms, you could use one as a Study. This is an incredible value with all the benefits of new construction and a 2/10 Warranty!
- Type:
- Other
- Sq.Ft.:
- n/a
- Status:
- Active
- Beds:
- 2
- Baths:
- 2.00
- MLS#:
- 1517695
- Subdivision:
- Other
ADDITIONAL INFORMATION
Welcome to The Gates! Gatewood's premier patio home community. You must see Unit A1, which has been completely renovated, with flooring, paint, fixtures, countertops, cabinets, and a new HVAC system. This patio home has two bedrooms, two baths, one level, an open kitchen with marble countertops, and a wine cooler open to a large living room. The brick unit has an HOA that includes lawn care, insurance, trash, and pest control. The master community, Gatewood, is a gated luxury residential community with tennis, a pickle ball, a pool, fishing ponds, and a community area for entertaining. Please visit this massive transformation! The Seller is offering $5,000 toward buyer closing cost.
$249,900
105 Jasper Greenwood, SC 29646
- Type:
- Other
- Sq.Ft.:
- n/a
- Status:
- Active
- Beds:
- 3
- Lot size:
- 0.19 Acres
- Baths:
- 2.00
- MLS#:
- 1516658
- Subdivision:
- Bentley Park
ADDITIONAL INFORMATION
The Macon! A ranch with an open floor plan, 3 bedrooms, 2 bathrooms in a beautiful new community! The open floor plan is perfect for entertaining, featuring granite counter tops, abundant counter space, Whirlpool stainless steel appliances with a 5-burner gas range, shaker style cabinets with handles and even crown molding! The 2nd bathroom has a raised vanity under mount sink with a cultured marble top, tub and shower combination. The Owners Suite will easily accommodate a king size bed with a walk-in closet that is unheard of at this price point! Owners' bathroom has an oversized shower that has a framed glass enclosure, raised vanity with dual under- mount sinks and a beautiful, cultured marble top. The Smart Home package is included with no monthly fee, even a video doorbell. BRAND NEW HOME with WARRANTIES FROM THE LARGEST BUILDER IN THE USA!
$259,500
104 Jasper Greenwood, SC 29646
- Type:
- Other
- Sq.Ft.:
- n/a
- Status:
- Active
- Beds:
- 3
- Lot size:
- 0.19 Acres
- Baths:
- 2.00
- MLS#:
- 1515858
- Subdivision:
- Bentley Park
ADDITIONAL INFORMATION
THE ARIA, a one-story layout optimizes living space with an open concept kitchen overlooking the living area, dining room, and covered porch. Entertaining is a breeze, as this popular single-family home features a spacious kitchen eat in kitchen, a dining area towards the front of the home and a spacious pantry for extra storage. This community has upgraded stainless steel appliances, making cooking a piece of cake. Bedroom one, located at the back of the home for privacy, has an en suite bathroom that features a double vanity sink with a walk-in shower. Two additional bedrooms share a second bathroom. This home also features a nice laundry room space with privacy doors. Like all homes in Bentley Park, the Aria includes a Home is Connected smart home technology package which allows you to control your home with your smart device while near or away. Pictures, photographs, colors, features, and sizes are for illustration purposes only and will vary from the homes as built. Home and community information including pricing, included features, terms, availability and amenities are subject to change and prior sale at any time without notice or obligation.
$280,500
106 Jasper Greenwood, SC 29646
- Type:
- Other
- Sq.Ft.:
- n/a
- Status:
- Active
- Beds:
- 3
- Lot size:
- 0.19 Acres
- Baths:
- 3.00
- MLS#:
- 1515475
- Subdivision:
- Bentley Park
ADDITIONAL INFORMATION
This spacious Penwell floor plan offers a large, open kitchen featuring a walk-in pantry, granite countertops and plenty of storage. The kitchen also includes stainless steel appliances and flows into a huge Great Room. Also on the main level, a flex room you can use as a DR or Study. Upstairs you will find the Owner's Suite which includes an impressive walk-in closet just off the deluxe bath withs a stand- up shower. Three spacious secondary bedrooms with 2 walk-in closets. This is an incredible value with all the benefits of new construction and a 2/10 Warranty!
$210,000
662 W Kirksey Greenwood, SC 29646
- Type:
- Other
- Sq.Ft.:
- n/a
- Status:
- Active
- Beds:
- 6
- Lot size:
- 0.34 Acres
- Year built:
- 1946
- Baths:
- 2.00
- MLS#:
- 1509487
- Subdivision:
- Other
ADDITIONAL INFORMATION
Perfect for a large family or potential income producing property. Basement has separate entrance and equipped with full kitchen, living room, 3 bedrooms and laundry hookups. Roof and Ac are less than 5 years old. Home has been freshly painted. Features include hardwood floors, 5 fireplaces, 6 bedrooms, brick exterior. This one is amazing.
$279,900
109 Jasper Greenwood, SC 29646
- Type:
- Other
- Sq.Ft.:
- n/a
- Status:
- Active
- Beds:
- 3
- Lot size:
- 0.19 Acres
- Baths:
- 3.00
- MLS#:
- 1514578
- Subdivision:
- Bentley Park
ADDITIONAL INFORMATION
This spacious Penwell floor plan offers a large, open kitchen featuring a walk-in pantry, granite countertops and plenty of storage. The kitchen also includes stainless steel appliances and flows into a huge Great Room. Also on the main level, a roomy Study. Upstairs you will find the Owner's Suite which includes an impressive walk-in closet just off the deluxe bath withs a stand- up shower. Three spacious secondary bedrooms with 2 walk-in closets. This is an incredible value with all the benefits of new construction and a 2/10 Warranty!
$280,900
114 Jasper Greenwood, SC 29646
- Type:
- Other
- Sq.Ft.:
- n/a
- Status:
- Active
- Beds:
- 3
- Lot size:
- 0.19 Acres
- Baths:
- 3.00
- MLS#:
- 1514577
- Subdivision:
- Bentley Park
ADDITIONAL INFORMATION
This spacious Penwell floor plan offers a large, open kitchen featuring a walk-in pantry, granite countertops and plenty of storage. The kitchen also includes stainless steel appliances and flows into a huge Great Room. Also on the main level, a flex room you can use as a DR or Study. Upstairs you will find the Owner's Suite which includes an impressive walk-in closet just off the deluxe bath withs a stand- up shower. Three spacious secondary bedrooms with 2 walk-in closets. This is an incredible value with all the benefits of new construction and a 2/10 Warranty!
$273,900
110 Jasper Greenwood, SC 29646
- Type:
- Other
- Sq.Ft.:
- n/a
- Status:
- Active
- Beds:
- 4
- Lot size:
- 0.19 Acres
- Baths:
- 3.00
- MLS#:
- 1514171
- Subdivision:
- Bentley Park
ADDITIONAL INFORMATION
The Belhaven floor plan has a large, oversized great room, separated dining area, breakfast area, a very convenient first floor powder room and storage closet. The gourmet kitchen offers expansive granite countertops and stainless-steel appliances including dishwasher, microwave, gas range and garbage disposal. Spacious owner's bath with a walk-in shower, double sinks and a huge walk-in closet. This home is complete with vinyl plank floors through the main living area, granite countertops in the kitchen, LED lighting throughout the home, included Smart Home package, tankless water heater, garage with door opener with remotes. Lots of great built-in energy savings features!
$252,500
111 Jasper Greenwood, SC 29646
- Type:
- Other
- Sq.Ft.:
- n/a
- Status:
- Active
- Beds:
- 3
- Lot size:
- 0.19 Acres
- Baths:
- 2.00
- MLS#:
- 1514163
- Subdivision:
- Bentley Park
ADDITIONAL INFORMATION
THE ARIA, a one-story layout optimizes living space with an open concept kitchen overlooking the living area, dining room, and covered porch. Entertaining is a breeze, as this popular single-family home features a spacious kitchen eat in kitchen, a dining area towards the front of the home and a spacious pantry for extra storage. This community has upgraded stainless steel appliances, making cooking a piece of cake. Bedroom one, located at the back of the home for privacy, has an en suite bathroom that features a double vanity sink with a walk-in shower. Two additional bedrooms share a second bathroom. This home also features a nice laundry room space with privacy doors. Like all homes in Bentley Park, the Aria includes a Home is Connected smart home technology package which allows you to control your home with your smart device while near or away. Pictures, photographs, colors, features, and sizes are for illustration purposes only and will vary from the homes as built. Home and community information including pricing, included features, terms, availability and amenities are subject to change and prior sale at any time without notice or obligation.
- Type:
- Other
- Sq.Ft.:
- n/a
- Status:
- Active
- Beds:
- 4
- Lot size:
- 0.05 Acres
- Year built:
- 1986
- Baths:
- 2.00
- MLS#:
- 1508550
- Subdivision:
- Other
ADDITIONAL INFORMATION
This ALL BRICK, 4 bedroom, 2 bath SINGLE LEVEL townhouse is in highly sought after community of Heritage West in Greenwood, SC. The home has been RECENTLY PAINTED. NEW FLOORING has been INSTALLED, as well as NEW STAINLESS STELL APPLIANCES and NEW GRANITE COUNTERTOPS. The great room features a 12 foot vaulted ceiling and a masonry wood burning fireplace. The patio area is fenced and has a storage closet. The HOA maintains the front landscaping. This property CAN NOT BE LEASED. It is for OWNER OCCUPANT purchasers ONLY.
$254,500
115 Jasper Greenwood, SC 29646
- Type:
- Other
- Sq.Ft.:
- n/a
- Status:
- Active
- Beds:
- 3
- Lot size:
- 0.19 Acres
- Baths:
- 3.00
- MLS#:
- 1512731
- Subdivision:
- Bentley Park
ADDITIONAL INFORMATION
The SHANE has an open floor plan with living room, large kitchen with breakfast area, granite counters with plenty of storage and stainless-steel appliances. Upstairs you will find the Primary Bedroom with an impressive walk-in closet, en suite bath with large shower and dual sink vanity. There are two additional spacious bedrooms with walk-in closets, and hall bath with dual vanity as well. The laundry is also conveniently located upstairs with all bedrooms. This is an incredible value with all the benefits of new construction and a 10 yr. Home Warranty! Located in a beautiful tree-lined community, minutes from uptown! All home features are subject to change without notice. Home and community information, including pricing, included features, terms, availability and amenities, are subject to change and prior sale at any time without notice. Square footages are approximate. Pictures, photographs, colors, features, and sizes are for illustration purposes only and will vary from the homes as built.
$214,900
911 Burnett Greenwood, SC 29646
ADDITIONAL INFORMATION
Complete Remodel! This adorable home on the west side of Greenwood has new wiring, plumbing, windows, flooring, paint, HVAC, Roof, and gutters. This home has a moisture barrier and passed a CL 100. This home is a Doll House with a new side deck and patio door. It has three Bedrooms and two full-tiled baths. It is a must-see!
- Type:
- Single Family-Detached
- Sq.Ft.:
- n/a
- Status:
- Active
- Beds:
- 4
- Lot size:
- 1.25 Acres
- Year built:
- 1967
- Baths:
- 3.00
- MLS#:
- 1483616
- Subdivision:
- None
ADDITIONAL INFORMATION
This is a beautiful, large, completely remodeled 4 bedroom, 1895 sqft home situated on a private, mature wooded 1.25 acre lot located right by Chinquapin Lake. The long gravel driveway leads you down to a paved driveway with ample parking space as well as a detached 2 car garage. A few key highlights of this home are the brand new HVAC, brand new water heater, brand new flooring throughout, brand new stainless steel appliances, granite kitchen countertops, as well as a fenced in yard. This is a 2 level home that also features an unfinished basement; there is so much space! There is a SUPRA lockbox located on the front door for access for showings. Contact Showing Time and get out to view this property today!

IDX information is provided exclusively for consumers' personal, non-commercial use, and may not be used for any purpose other than to identify prospective properties consumers may be interested in purchasing. Copyright 2024 Western Upstate Multiple Listing Service. All rights reserved.

Information is provided exclusively for consumers' personal, non-commercial use and may not be used for any purpose other than to identify prospective properties consumers may be interested in purchasing. Copyright 2024 Greenville Multiple Listing Service, Inc. All rights reserved.
Greenwood Real Estate
The median home value in Greenwood, SC is $119,100. This is higher than the county median home value of $114,200. The national median home value is $219,700. The average price of homes sold in Greenwood, SC is $119,100. Approximately 39.42% of Greenwood homes are owned, compared to 44.83% rented, while 15.76% are vacant. Greenwood real estate listings include condos, townhomes, and single family homes for sale. Commercial properties are also available. If you see a property you’re interested in, contact a Greenwood real estate agent to arrange a tour today!
Greenwood, South Carolina 29646 has a population of 23,148. Greenwood 29646 is more family-centric than the surrounding county with 22.8% of the households containing married families with children. The county average for households married with children is 22.76%.
The median household income in Greenwood, South Carolina 29646 is $30,273. The median household income for the surrounding county is $39,196 compared to the national median of $57,652. The median age of people living in Greenwood 29646 is 33.7 years.
Greenwood Weather
The average high temperature in July is 91 degrees, with an average low temperature in January of 32.2 degrees. The average rainfall is approximately 45.6 inches per year, with 1.1 inches of snow per year.
