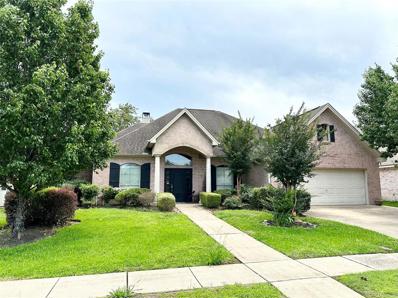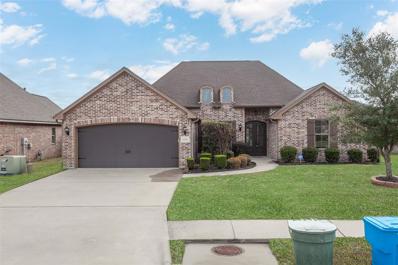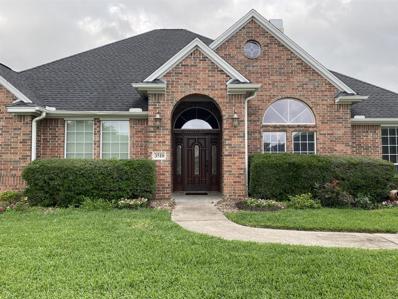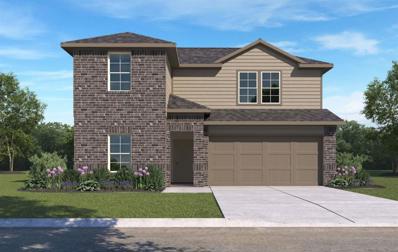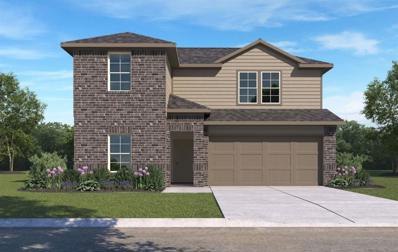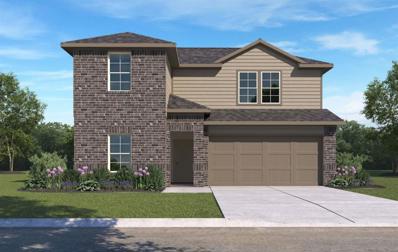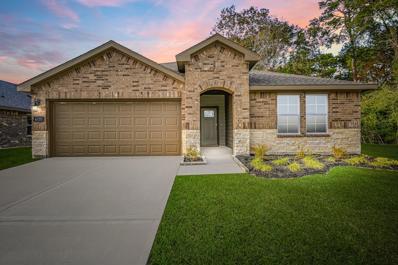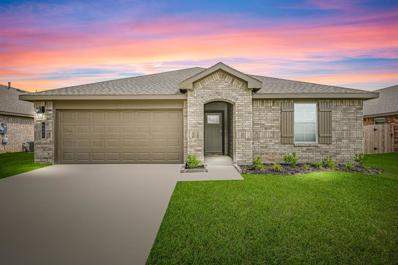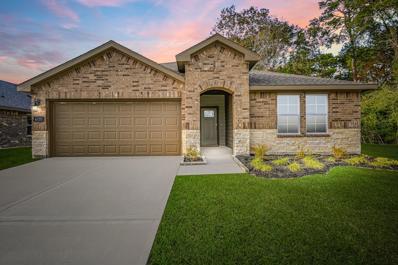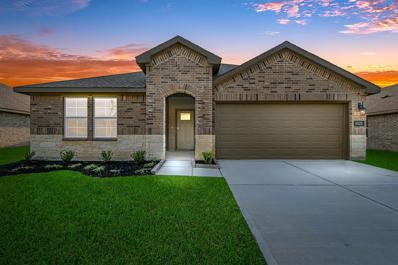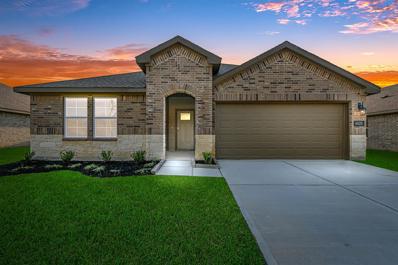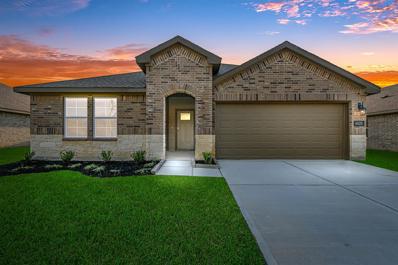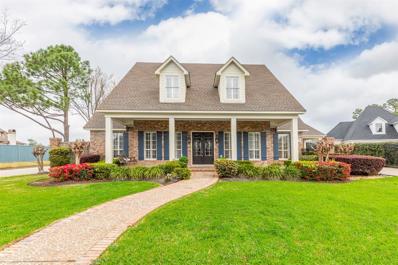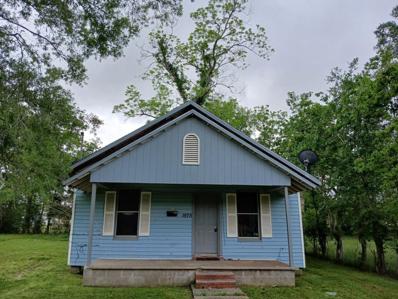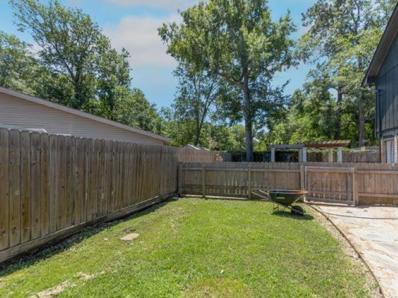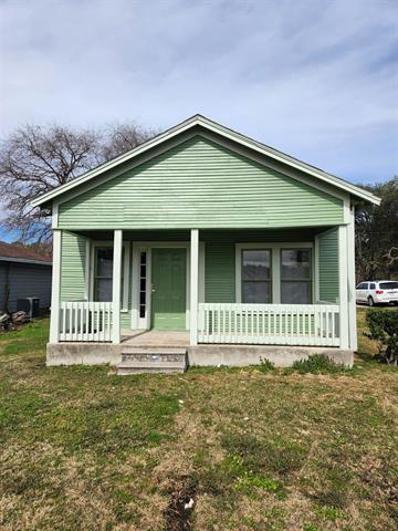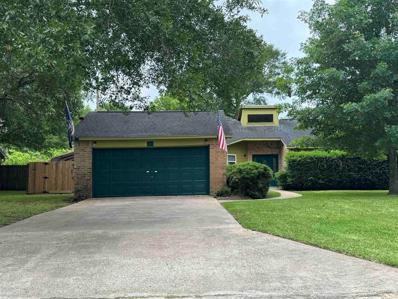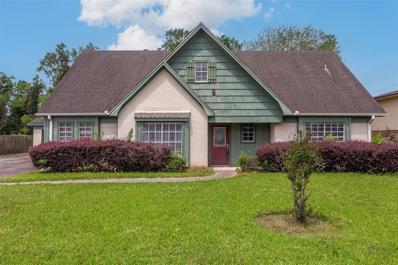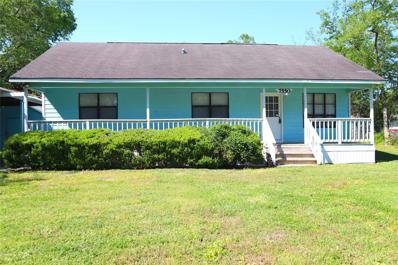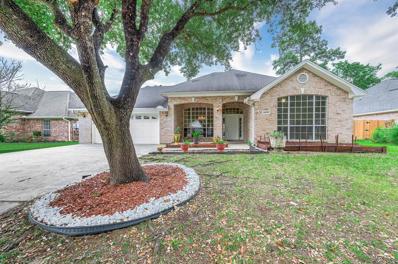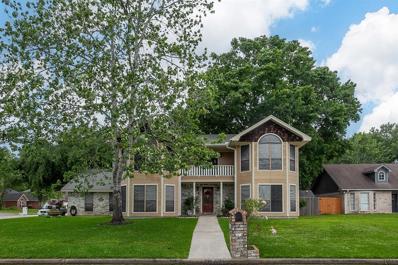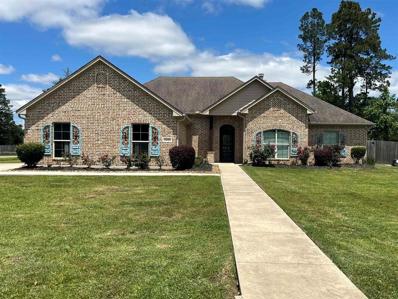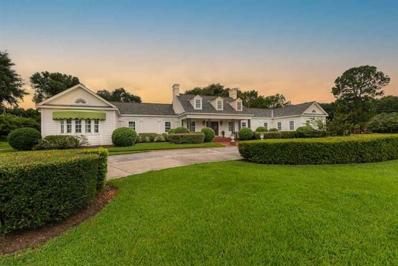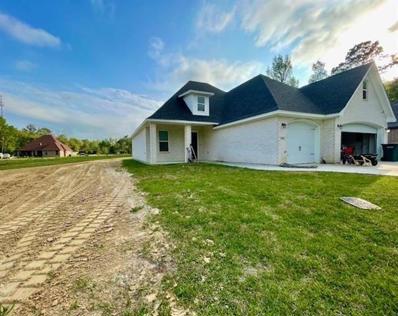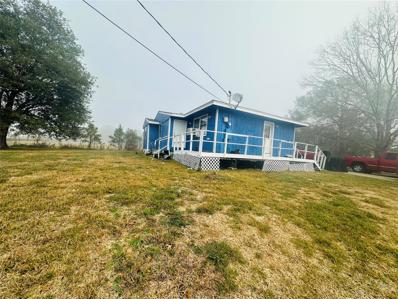Beaumont TX Homes for Sale
- Type:
- Single Family
- Sq.Ft.:
- 3,069
- Status:
- NEW LISTING
- Beds:
- 4
- Lot size:
- 0.21 Acres
- Year built:
- 2003
- Baths:
- 2.10
- MLS#:
- 67072595
- Subdivision:
- Barrington Heights Ph Iv
ADDITIONAL INFORMATION
This spacious home in Barrington Heights offers an open living area perfect for entertaining. The four, nice size, bedrooms are arranged in a split floor plan with an additional office space. This home needs some cosmetic improvements, but is the perfect space for a large or growing family!
$380,000
3570 Mystic Lane Beaumont, TX 77713
- Type:
- Single Family
- Sq.Ft.:
- 2,360
- Status:
- NEW LISTING
- Beds:
- 4
- Lot size:
- 0.2 Acres
- Year built:
- 2014
- Baths:
- 2.00
- MLS#:
- 81351501
- Subdivision:
- Fairfield Ph Iii
ADDITIONAL INFORMATION
Step into luxurious comfort in this well maintained 4 bedroom home located in Beaumont's West End. Open concept living space with tiled floors, trey ceiling and neutral colors creates a welcoming atmosphere for both family and guests. The kitchen features stainless steel appliances, granite counters and elegant cabinetry with ample storage. The Master suite provides a calming atmosphere with trey ceiling and windows to the backyard space. Master bathroom includes double sinks, granite counters, spa tub and separate shower. Relax under the large covered patio and enjoy the outdoors with privacy fencing and large backyard.
- Type:
- Single Family
- Sq.Ft.:
- 2,984
- Status:
- NEW LISTING
- Beds:
- 4
- Lot size:
- 0.24 Acres
- Year built:
- 2003
- Baths:
- 2.10
- MLS#:
- 53920816
- Subdivision:
- Barrington Heights Ph Iv
ADDITIONAL INFORMATION
Nestled in a well-maintained, accessible community, this exceptional home offers an ideal combination of comfort, convenience, and serenity. The neighborhood features excellent traffic flow and convenient proximity to shopping amenities, while the reasonable property management fees ensure optimal value for the services provided. The community is composed of friendly and respectful residents, fostering a pleasant and inviting atmosphere. This remarkable home has recently undergone several upgrades: Entire new roof replaced â 2017 New oven replaced â 2019 New premium commercial-grade vinyl plank flooring (waterproof) â 2022 One new air conditioning system â 2023 One new microwave oven â 2023 A high-quality reverse osmosis drinking water system is included, providing clean and refreshing water. All filters have been replaced in April 2024.
- Type:
- Single Family
- Sq.Ft.:
- 2,257
- Status:
- NEW LISTING
- Beds:
- 4
- Year built:
- 2024
- Baths:
- 3.00
- MLS#:
- 30563301
- Subdivision:
- Windemere
ADDITIONAL INFORMATION
The Mitchell is a 2,257 sq. ft. two-story 4-bedroom, 3- bathroom with game room. The kitchen overlooking the dining area and family room includes stainless steel appliances, granite countertops, decorative tile backsplash, walk in pantry and large kitchen island. The private main bedroom is located downstairs and offers a large walk-in shower and tremendous walk-in closet. Downstairs you will also find a secondary bedroom with a bathroom down the hall from the entrance. Upstairs is the game room along with 2 bedrooms and the 3rd bathroom. The secondary bedrooms upstairs feature walk in closets.
- Type:
- Single Family
- Sq.Ft.:
- 2,257
- Status:
- NEW LISTING
- Beds:
- 4
- Year built:
- 2024
- Baths:
- 3.00
- MLS#:
- 31744229
- Subdivision:
- Windemere
ADDITIONAL INFORMATION
The Mitchell is a 2,257 sq. ft. two-story 4-bedroom, 3- bathroom with game room. The kitchen overlooking the dining area and family room includes stainless steel appliances, granite countertops, decorative tile backsplash, walk in pantry and large kitchen island. The private main bedroom is located downstairs and offers a large walk-in shower and tremendous walk-in closet. Downstairs you will also find a secondary bedroom with a bathroom down the hall from the entrance. Upstairs is the game room along with 2 bedrooms and the 3rd bathroom. The secondary bedrooms upstairs feature walk in closets.
- Type:
- Single Family
- Sq.Ft.:
- 2,257
- Status:
- NEW LISTING
- Beds:
- 4
- Year built:
- 2024
- Baths:
- 3.00
- MLS#:
- 21757372
- Subdivision:
- Windemere
ADDITIONAL INFORMATION
The Mitchell is a 2,257 sq. ft. two-story 4-bedroom, 3- bathroom with game room. The kitchen overlooking the dining area and family room includes stainless steel appliances, granite countertops, decorative tile backsplash, walk in pantry and large kitchen island. The private main bedroom is located downstairs and offers a large walk-in shower and tremendous walk-in closet. Downstairs you will also find a secondary bedroom with a bathroom down the hall from the entrance. Upstairs is the game room along with 2 bedrooms and the 3rd bathroom. The secondary bedrooms upstairs feature walk in closets.
- Type:
- Single Family
- Sq.Ft.:
- 1,796
- Status:
- NEW LISTING
- Beds:
- 4
- Year built:
- 2024
- Baths:
- 2.00
- MLS#:
- 92949988
- Subdivision:
- Windemere
ADDITIONAL INFORMATION
The Cali plan is a one-story home featuring 4 bedrooms, 2 baths, and 2 car garage. The long foyer with an entry coat closet leads to the open concept kitchen and breakfast area. The kitchen includes a breakfast bar with beautiful counter tops, stainless steel appliances, corner pantry and opens to the family room. The primary suite features a sloped ceiling and attractive primary bath with dual vanities, water closet and spacious walk-in closet. The standard rear covered patio is located off the breakfast area.
- Type:
- Single Family
- Sq.Ft.:
- 1,796
- Status:
- NEW LISTING
- Beds:
- 4
- Year built:
- 2024
- Baths:
- 2.00
- MLS#:
- 76093946
- Subdivision:
- Windemere
ADDITIONAL INFORMATION
The Cali plan is a one-story home featuring 4 bedrooms, 2 baths, and 2 car garage. The long foyer with an entry coat closet leads to the open concept kitchen and breakfast area. The kitchen includes a breakfast bar with beautiful counter tops, stainless steel appliances, corner pantry and opens to the family room. The primary suite features a sloped ceiling and attractive primary bath with dual vanities, water closet and spacious walk-in closet. The standard rear covered patio is located off the breakfast area.
- Type:
- Single Family
- Sq.Ft.:
- 1,796
- Status:
- NEW LISTING
- Beds:
- 4
- Year built:
- 2024
- Baths:
- 2.00
- MLS#:
- 35001002
- Subdivision:
- Windemere
ADDITIONAL INFORMATION
The Cali plan is a one-story home featuring 4 bedrooms, 2 baths, and 2 car garage. The long foyer with an entry coat closet leads to the open concept kitchen and breakfast area. The kitchen includes a breakfast bar with beautiful counter tops, stainless steel appliances, corner pantry and opens to the family room. The primary suite features a sloped ceiling and attractive primary bath with dual vanities, water closet and spacious walk-in closet. The standard rear covered patio is located off the breakfast area.
- Type:
- Single Family
- Sq.Ft.:
- 2,035
- Status:
- NEW LISTING
- Beds:
- 4
- Year built:
- 2024
- Baths:
- 2.00
- MLS#:
- 72138804
- Subdivision:
- Windemere
ADDITIONAL INFORMATION
The Kingston plan is a one-story home featuring 4 bedrooms, 2 baths, and 2 car garage. The entry opens to the guest bedrooms, bath with linen closet. Center kitchen includes oversized breakfast bar with beautiful counter tops and stainless steel appliances. Open concept floorplan boasts large, combined family room and dining area. The primary suite features a sloped ceiling and attractive primary bath with dual vanities, water closet and walk-in closet. The standard rear covered patio is located off the family room.
- Type:
- Single Family
- Sq.Ft.:
- 2,035
- Status:
- NEW LISTING
- Beds:
- 4
- Year built:
- 2024
- Baths:
- 2.00
- MLS#:
- 73177011
- Subdivision:
- Windemere
ADDITIONAL INFORMATION
The Kingston plan is a one-story home featuring 4 bedrooms, 2 baths, and 2 car garage. The entry opens to the guest bedrooms, bath with linen closet. Center kitchen includes oversized breakfast bar with beautiful counter tops and stainless steel appliances. Open concept floorplan boasts large, combined family room and dining area. The primary suite features a sloped ceiling and attractive primary bath with dual vanities, water closet and walk-in closet. The standard rear covered patio is located off the family room.
- Type:
- Single Family
- Sq.Ft.:
- 2,031
- Status:
- NEW LISTING
- Beds:
- 4
- Year built:
- 2024
- Baths:
- 2.00
- MLS#:
- 22297823
- Subdivision:
- Windemere
ADDITIONAL INFORMATION
The Kingston plan is a one-story home featuring 4 bedrooms, 2 baths, and 2 car garage. The entry opens to the guest bedrooms, bath with linen closet. Center kitchen includes oversized breakfast bar with beautiful counter tops and stainless steel appliances. Open concept floorplan boasts large, combined family room and dining area. The primary suite features a sloped ceiling and attractive primary bath with dual vanities, water closet and walk-in closet. The standard rear covered patio is located off the family room.
- Type:
- Single Family
- Sq.Ft.:
- 5,483
- Status:
- NEW LISTING
- Beds:
- 5
- Lot size:
- 0.33 Acres
- Year built:
- 2002
- Baths:
- 4.10
- MLS#:
- 70208887
- Subdivision:
- Bellechase West Sec 01 Ph 02-A
ADDITIONAL INFORMATION
Nestled in the esteemed Bellechase West, this corner-lot sanctuary offers it all on a small cul-de-sac. Its grand allure begins at the double glass front entry. Inside, be welcomed by a blend of formal living & dining spaces, with natural light filtering through upscale plantation shutters. The heart of this home lies in its updated gourmet kitchen, boasting exquisite custom detailing & premium amenities. Enjoy your morning coffee from the bright breakfast area. A convenient powder bath & laundry room are tucked just around the corner. Retreat to the owner's suite, featuring a luxurious double sink bathroom, jetted tub, & spacious walk-in shower, plus generous closet. Ascend upstairs to discover a shared study area, expansive gameroom, & three guest bedrooms, including two full bathrooms in a jack & jill style arrangement. Outdoors, your personal haven awaits featuring a refreshing pool & waterfall hot tub with shaded patio for the hotter days ahead. Start your next chapter here!
- Type:
- Single Family
- Sq.Ft.:
- 972
- Status:
- NEW LISTING
- Beds:
- 2
- Lot size:
- 0.26 Acres
- Year built:
- 1962
- Baths:
- 1.00
- MLS#:
- 40254941
- Subdivision:
- Betty J Add
ADDITIONAL INFORMATION
This two-bedroom, one-bathroom home sits on a double lot with ample space for ample parking and outdoor activities. Great for a first-time home owner or investor. Priced to sell quickly.
$349,900
7 Dowlen Pl Beaumont, TX 77706
- Type:
- Single Family
- Sq.Ft.:
- 2,992
- Status:
- NEW LISTING
- Beds:
- 4
- Lot size:
- 0.28 Acres
- Year built:
- 1988
- Baths:
- 3.10
- MLS#:
- 96163632
- Subdivision:
- Folmar Place
ADDITIONAL INFORMATION
Welcome to the epitome of luxury living in West End Beaumont! This stunning residence exudes charm and elegance, with abundant natural light flooding in through large windows. Outside, a serene pool and relaxing spa await your enjoyment, surrounded by a beautiful pebbled sitting area perfect for hosting guests. Your furry friends will love the spacious green yard to play in. This home is a masterpiece of design and comfort, offering a truly unparalleled living experience. Do not miss your chance to own this incredible property!
- Type:
- Single Family
- Sq.Ft.:
- 1,072
- Status:
- NEW LISTING
- Beds:
- 2
- Lot size:
- 0.17 Acres
- Year built:
- 1962
- Baths:
- 1.00
- MLS#:
- 40587743
- Subdivision:
- G. Cuchia
ADDITIONAL INFORMATION
This beautifully updated home located on 1/3 of an acre in Lumberton will not last long! The kitchen features an open concept into 2 large living areas where one could be used as an office or game room! Equipped with updated appliances and gorgeous cabinetry, the kitchen will surely please. You will find granite counter-tops throughout the home as well as an ample amount of closet space. Outside features include plentiful parking space, and a huge cozy patio overlooking the fenced in backyard. This home is available just in time to enjoy the wood-burning fireplace! Call your agent today to check it out!
$215,000
12845 Birch Lane Beaumont, TX 77713
- Type:
- Single Family
- Sq.Ft.:
- 1,562
- Status:
- NEW LISTING
- Beds:
- 3
- Lot size:
- 0.23 Acres
- Year built:
- 1978
- Baths:
- 2.00
- MLS#:
- 34221610
- Subdivision:
- Northwest Forest 1 & 2
ADDITIONAL INFORMATION
Welcome to Northwest Forest Subdivision where your dues pay to be part of a community with amenities that include a Pool, Tennis Courts, and Park Common Areas. You will LOVE this home and all it has to offer: Split 3BR/2BA, Large Bricked Fireplace w/Cathedral Beamed Ceiling in LR, Formal Dining Room, Crown Molding, Insulated Interior Walls, Flooring: Wood Looking Tile and Vinyl Throughout (NO Carpet), Spacious Closets (Crown Molding in them), Updated Kitchen w/Granite Countertops and Stainless Appliances, 3BR/2BA/2CarGarage PLUS Covered Patio, Small Workshop and Double Gate w/Concrete Covered Pad (perfect for xtra vehicles OR toys). NOT A DRIVE BY. Seeing this in Person will be Worth Your While!
- Type:
- Single Family
- Sq.Ft.:
- 2,330
- Status:
- Active
- Beds:
- 4
- Lot size:
- 0.34 Acres
- Year built:
- 1978
- Baths:
- 3.00
- MLS#:
- 28854463
- Subdivision:
- Fleetwood
ADDITIONAL INFORMATION
Bring your family to this adorable home on Blossom. As you enter there is wood flooring which coordinates beautifully with the walls. To the left of the entry is a room that can be used as a sitting area or an office. Then there is a formal dining room. The kitchen has a beautiful backsplash and granite countertop. Amply room for seating around the island which is also covered with granite. Beyond the utility room is a full bathroom with a shower. The primary bedroom suite is downstairs while the other bedrooms are upstairs with an extra room which can be used as a game room or office. The carpet has been replaced. To be Sold As-Is.
$134,900
7550 Tolivar Road Beaumont, TX 77713
- Type:
- Single Family
- Sq.Ft.:
- 1,144
- Status:
- Active
- Beds:
- 3
- Lot size:
- 0.36 Acres
- Year built:
- 1998
- Baths:
- 2.00
- MLS#:
- 55506275
- Subdivision:
- Neches Terrace
ADDITIONAL INFORMATION
This delightful home offers a unique blend of serenity and accessibility that is hard to find. This home's layout is both functional and inviting, perfect for creating lasting memories. The master suite is a true retreat, complete with an ensuite bath and a generous walk-in closet, offering ample storage. There is a galley style kitchen and an indoor laundry room for convenience. The home is accentuated by brand new carpeting, adding a touch of freshness and comfort to the home. One of the home's standout features is the large, tree-lined lot, offering an enviable degree of privacy. Imagine spending peaceful afternoons on the expansive covered porch that stretches across the front of the home, a perfect spot for relaxation or entertaining guests. Despite its country feel, this home is just a stone's throw from the city, offering the best of both worlds.
$285,000
6970 Reno Circle Beaumont, TX 77708
- Type:
- Single Family
- Sq.Ft.:
- 2,300
- Status:
- Active
- Beds:
- 4
- Lot size:
- 0.22 Acres
- Year built:
- 1993
- Baths:
- 3.00
- MLS#:
- 30187063
- Subdivision:
- The Meadowlands
ADDITIONAL INFORMATION
Welcome to this spacious 4-bedroom, 3-bathroom house with a 2-car garage, boasting an inviting open-concept floorplan. The primary bedroom offers a luxurious ensuite bath with a separate shower and soaking tub, providing a peaceful retreat. Large guest bedrooms ensure ample space for family and visitors, while a covered patio awaits outdoor entertaining and relaxation. But the highlight? A huge man cave in the fenced backyard, complete with a full kitchen, perfect for hosting gatherings or transforming into your dream space. Additional features include a storage shed for added convenience and organization. The entire house has been newly painted, and updates to the electrical system ensure modern functionality and safety. With its blend of spacious living areas, outdoor amenities, and entertainment options, this home is ready to welcome you with comfort and style. Please see full property update list attached.
- Type:
- Single Family
- Sq.Ft.:
- 2,394
- Status:
- Active
- Beds:
- 4
- Lot size:
- 0.27 Acres
- Year built:
- 1988
- Baths:
- 2.10
- MLS#:
- 35067208
- Subdivision:
- Northwest Forest 1 & 2
ADDITIONAL INFORMATION
Welcome to Northwest Forest this property is located on a large corner lot. Step inside to a beautifully updated 4 bedroom 2 and a half-bath two story home. The kitchen has elegant granite countertops and is open to a breakfast nook and formal dining room. The warm durable wood flooring encompasses all of the living area downstairs. Sit by the cozy fireplace during the winter sipping your coffee or hot cocoa. During the summer months take a brisk walk to the oversized community pool, tennis courts, basketball courts, and playground. Who would have guessed that such a close-knit community existed on the outskirts of Beaumont.
$450,000
12040 Wood Hollow Beaumont, TX 77705
- Type:
- Single Family
- Sq.Ft.:
- 2,043
- Status:
- Active
- Beds:
- 4
- Year built:
- 2016
- Baths:
- 2.10
- MLS#:
- 76683601
- Subdivision:
- Gilbert Lake Estates
ADDITIONAL INFORMATION
Check out this beautiful home located in Gilbert Lake Estates. This corner lot offers all the room you need to entertain yourself and your guests. Dip into the pool this summer and enjoy the shop area all at one time. The shop offers RV hook-up, boat parking, utilities, A/C, and heating. The garage has been converted into a mudroom and an additional room, perfect for additional storage or office area. Schedule your showing today! Professional pictures coming soon!
- Type:
- Single Family
- Sq.Ft.:
- 4,609
- Status:
- Active
- Beds:
- 4
- Lot size:
- 4.42 Acres
- Year built:
- 1984
- Baths:
- 3.10
- MLS#:
- 55347323
- Subdivision:
- T H Langham Estate
ADDITIONAL INFORMATION
STUNNINGLY GORGEOUS One of a kind local landmark. The exterior features updated cement fiber board, vinyl clad double pane windows, 50-year roof & much, much more. The interior has been lovingly maintained and is in very good condition. It is ready for you to customize it the way you want. The house is ready for entertaining or just someone who wants to enjoy the 4.4-acre grounds in the heart of Beaumont's West End. All room sizes are very generous. The guest house (formerly the area for live in help) has been renovated and features a bedroom, bath, living room + a huge game room behind the garage that can be a perfect entertaining area for those summertime pool parties. The impressive circular drive combined with the separate private owners' drive allow more than ample space for any event you choose to host. Additional upgrades include a reverse osmosis water filtration system, outdoor cameras recorded to a computer & the largest Rinnai tankless H20 heater.
- Type:
- Single Family
- Sq.Ft.:
- 2,003
- Status:
- Active
- Beds:
- 3
- Lot size:
- 0.52 Acres
- Year built:
- 2021
- Baths:
- 2.00
- MLS#:
- 15414781
- Subdivision:
- Burnett Park Add
ADDITIONAL INFORMATION
This stunning 3-bedroom, 2-bathroom brick home sits on a generous 0.52-acre lot. Meticulously designed with custom features, it boasts an inviting open layout with a cozy fireplace. Inside, you'll find a tiled foyer leading to a seamlessly flowing living area with tile flooring throughout. Enjoy the energy-efficient double-pane vinyl windows and elegant trey ceilings with crown molding. The gourmet kitchen is equipped with granite countertops, custom cabinetry, a walk-in pantry, and stainless gas appliances. Entertain easily on the covered patio overlooking the manicured backyard with a brick firepit. Other features include under-mount sinks, premium plumbing fixtures, and energy-efficient upgrades for year-round comfort. Oversized concrete driveway and 3 car garage.
- Type:
- Single Family
- Sq.Ft.:
- 1,046
- Status:
- Active
- Beds:
- 3
- Lot size:
- 0.31 Acres
- Year built:
- 1988
- Baths:
- 1.00
- MLS#:
- 36577480
- Subdivision:
- Caldwood Acres
ADDITIONAL INFORMATION
Nice property with a HUGE lot!! Well taken care of, easy access to I-10 and major roads. Tenant occupied. Endless opportunities with this piece of land!
| Copyright © 2024, Houston Realtors Information Service, Inc. All information provided is deemed reliable but is not guaranteed and should be independently verified. IDX information is provided exclusively for consumers' personal, non-commercial use, that it may not be used for any purpose other than to identify prospective properties consumers may be interested in purchasing. |
Beaumont Real Estate
The median home value in Beaumont, TX is $110,000. This is higher than the county median home value of $101,300. The national median home value is $219,700. The average price of homes sold in Beaumont, TX is $110,000. Approximately 49.01% of Beaumont homes are owned, compared to 37.98% rented, while 13.01% are vacant. Beaumont real estate listings include condos, townhomes, and single family homes for sale. Commercial properties are also available. If you see a property you’re interested in, contact a Beaumont real estate agent to arrange a tour today!
Beaumont, Texas has a population of 118,424. Beaumont is less family-centric than the surrounding county with 25.05% of the households containing married families with children. The county average for households married with children is 29.24%.
The median household income in Beaumont, Texas is $45,268. The median household income for the surrounding county is $46,315 compared to the national median of $57,652. The median age of people living in Beaumont is 34.3 years.
Beaumont Weather
The average high temperature in July is 92 degrees, with an average low temperature in January of 41.9 degrees. The average rainfall is approximately 59.2 inches per year, with 0.1 inches of snow per year.
