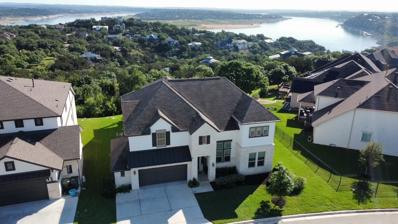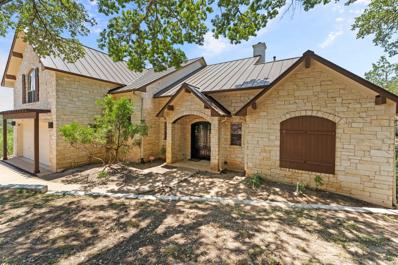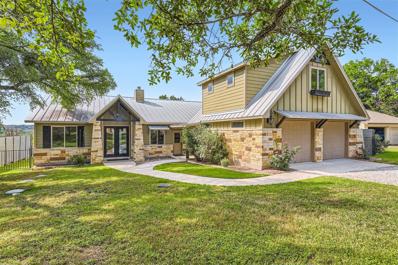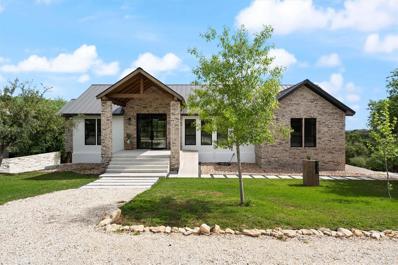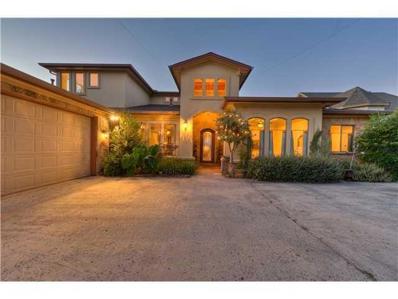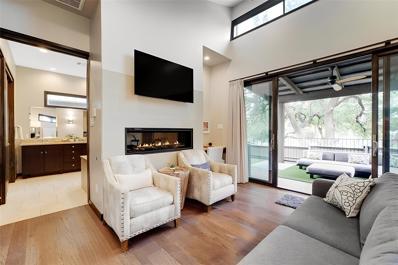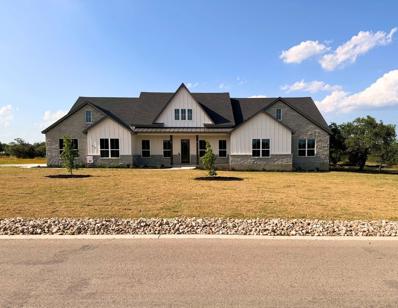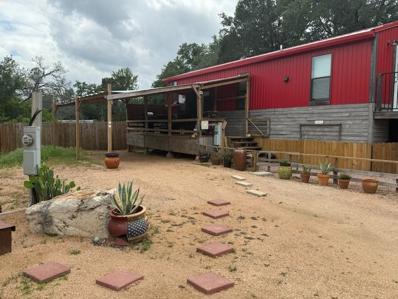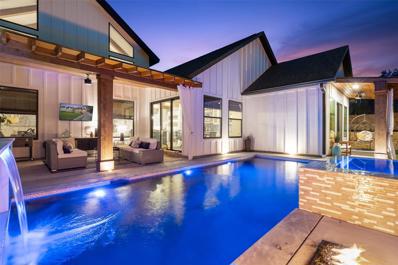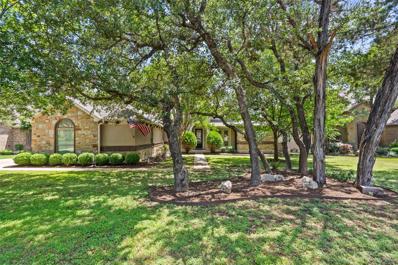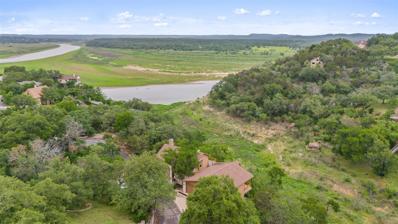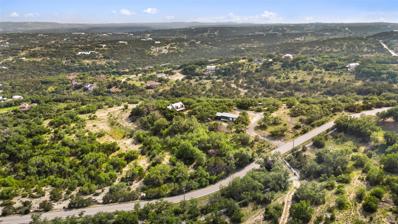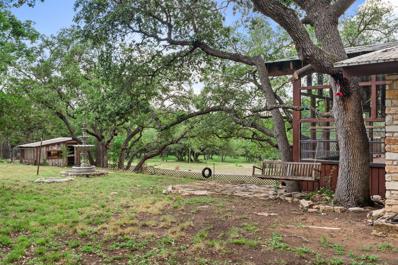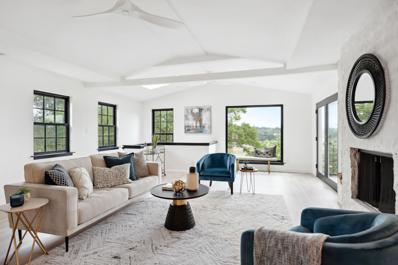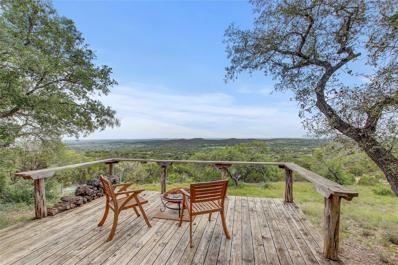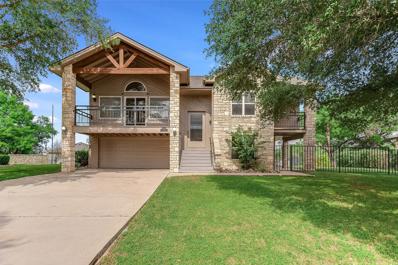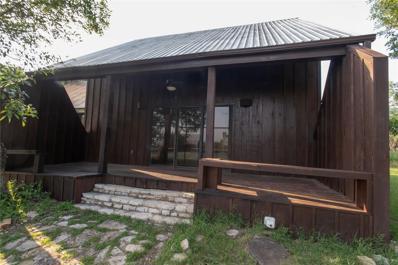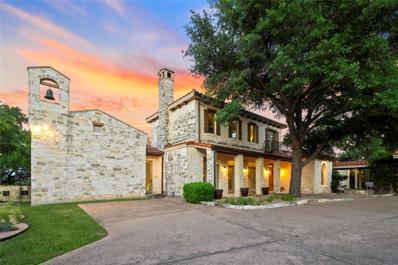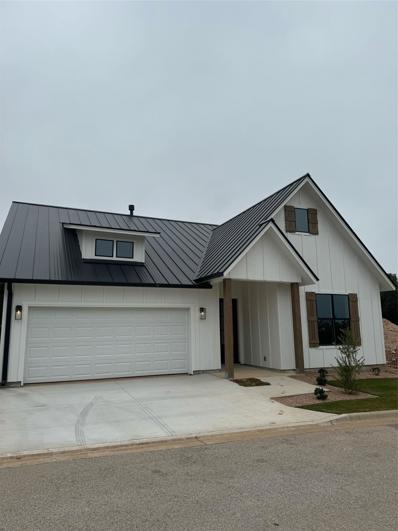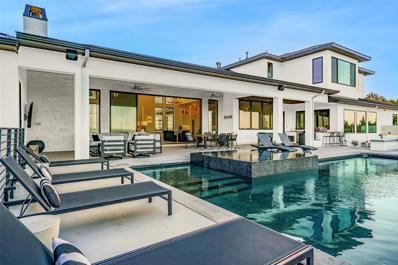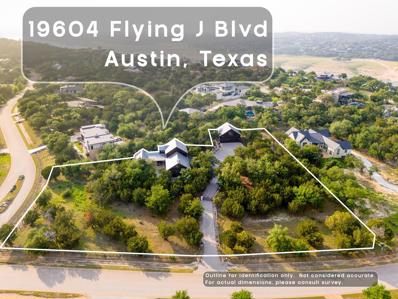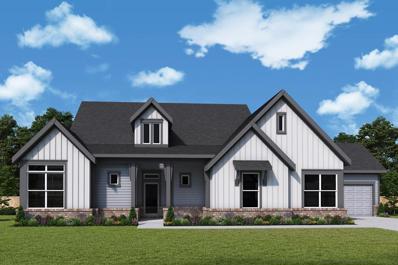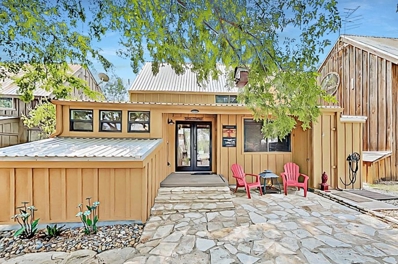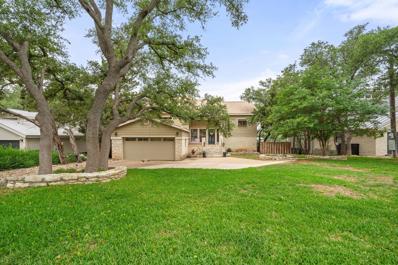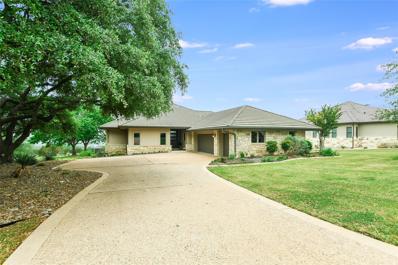Spicewood TX Homes for Sale
- Type:
- Single Family
- Sq.Ft.:
- 3,837
- Status:
- NEW LISTING
- Beds:
- 4
- Lot size:
- 0.44 Acres
- Year built:
- 2019
- Baths:
- 4.00
- MLS#:
- 1231175
- Subdivision:
- The Summit At Lake Travis
ADDITIONAL INFORMATION
Beautiful HOME! NO rear neighbor. Backs to Greenbelt + Lake Travis views! 2 primary bedrooms downstairs with private bathrooms. Master has "double" walk in closets and TONS of upgrades: quartz countertops, Crown Molding, Dual Vanity, Full Bath, Seperate Shower, Walk in closets + Walk in Shower! This is a Single Family Home (not a condominium) that belongs to a Condominium regime with 2 or more shared utilties: septic, propane gas, etc. Entertainers Kitchen! full of upgrades: Breakfast nook area, center island, quartz countertops, crown molding, dining area, open to family room, pantry, pendant lighting, etc. 3 Additional bedrooms upstairs, 1 with a private bath, the other "jack and jill" bath. Media and Game rooms as well. Wonderful home to create generational memories! Also, in the Award Winning Lake Travis ISD school system (even walking distance to 2+ year old Rough Hollow Elementary School). Near highway 71, easy access to Spicewood, Dripping Springs, Marble Falls, Rough Hollow, Exceptional shopping also near by at the Bee Cave Galleria! LOWER PROPERTY TAX RATE @ 1.5604% !
$999,900
1017 Coventry Rd Spicewood, TX 78669
- Type:
- Single Family
- Sq.Ft.:
- 3,088
- Status:
- NEW LISTING
- Beds:
- 3
- Lot size:
- 0.86 Acres
- Year built:
- 2003
- Baths:
- 4.00
- MLS#:
- 9115309
- Subdivision:
- Windermere Oaks
ADDITIONAL INFORMATION
Fabulous waterfront lake house on a large waterfront lot....with a stairway and decks to the water. The Master is on entry level, with two bedrooms upstairs. Vaulted great room and a kitchen with built in dining table. This is the kind of home you work all your like to end up at. The upstairs has a cool large game room with a a shuffle board media center, and kitchenette. Seller owns a boat slip in the marina that can be purchased separately. Now is the time to buy! ...before the lake comes back up.
- Type:
- Single Family
- Sq.Ft.:
- 2,614
- Status:
- NEW LISTING
- Beds:
- 4
- Lot size:
- 0.97 Acres
- Year built:
- 2012
- Baths:
- 4.00
- MLS#:
- 5877629
- Subdivision:
- Curiosity Cave
ADDITIONAL INFORMATION
Architectural elegance meets natural harmony in this gorgeous 2012 4 bedroom (mostly one story), 3.5 bath custom built home on the Pedernales River! Near Willy Nelson's Luck Ranch in Spicewood, and the land once owned by the infamous Lily Tomlin, this home has been a wonderful gathering place for many social and recreational enthusiasts! This home is on approximately 1 acre of partially wooded land and represents a confluence of artistry and functionality. The residence and accompanying barn/workshop stand as testaments to refined Hill Country modernism, seamlessly integrating with the native landscape adjacent to the Pedernales River which meanders out to nearby Lake Travis. The design employs an efficient open floorplan to capture the gorgeous hill country and river views, creating a dialogue between indoor and outdoor spaces. The choice of warm, luminescent materials for counters, cabinetry and walls cultivate an atmosphere of calm sophistication. The outdoor patio and grill areas are a deliberate accentuation of the outdoor environment, equipped to facilitate comfort, leisure and functionality. The landscape consists of hardy native Texas perennials and is easy to maintain. Extra storage/garage, workshop and overhang for boat/toys/atvs/ cars. 20 minutes to Hill Country Galleria, 40 minutes to DT Austin and airport. Renowned Lake Travis ISD. 2.0% tax rate. No HOA.
- Type:
- Single Family
- Sq.Ft.:
- 3,963
- Status:
- NEW LISTING
- Beds:
- 6
- Lot size:
- 1.01 Acres
- Year built:
- 2020
- Baths:
- 4.10
- MLS#:
- 77808811
- Subdivision:
- Tres Vista
ADDITIONAL INFORMATION
Custom Modern Farmhouse home in Vista Estates is nestled on a 1-acre lot with beautiful views. This stunning home features a black metal roof, stone, stucco, Hardiplank siding, Hill Country views, luscious front landscaping, plenty of room for a pool, and much more. Bamboo wood floors throughout the main level. Tile in the bathrooms. Upstairs, on the main level, you have four bedrooms and three full baths, a spacious living room with soaring ceilings, an electric fireplace, custom doors with the back doors open, and a long tile floor balcony stretching the home's length. Your kitchen features sparkling Quartz counters, an island, a Tror chef gas stove (the only thing in the house on propane) with six burners, a griddle, two ovens, a pot filler tap, and hidden spice storage on each side of the stove cabinets. Large butlers pantry, two homes in one guest suite with 2 bedrooms, 1.5 bath, kitchen and laundry down stairs. Room size is estimated
$2,200,100
2606 Pace Bnd Spicewood, TX 78669
- Type:
- Single Family
- Sq.Ft.:
- 3,999
- Status:
- NEW LISTING
- Beds:
- 4
- Lot size:
- 0.95 Acres
- Year built:
- 2004
- Baths:
- 3.00
- MLS#:
- 6381612
- Subdivision:
- Gritten E
ADDITIONAL INFORMATION
Home is unavailable for showing at this time. Please call agent for more information and to discuss access. River front home
- Type:
- Condo
- Sq.Ft.:
- 540
- Status:
- NEW LISTING
- Beds:
- 1
- Lot size:
- 0.02 Acres
- Year built:
- 2017
- Baths:
- 1.00
- MLS#:
- 2374106
- Subdivision:
- Cabins/reserve
ADDITIONAL INFORMATION
Discover this ultimate gated, lakefront, fully furnished, STR approved retreat, in The Reserve at Lake Travis. This must-see cabin has a unique PRIME LOCATION, offering ADDED PRIVACY and STUNNING VIEWS of a BEAUTIFUL GREENSPACE, while also standing out as one of the NEWEST BUILDS among all cabins. This cabin also boasts hardwood floors, soaring ceilings, and a luxurious soaking tub along with an office nook and kitchenette, as well as the expansive sliding glass doors that lead to a secluded outdoor paradise featuring an outdoor kitchen and shower. Indulge in a wealth of community amenities, including resort pools, lazy river swim park, concierge marina, clubhouse, barn, pickleball, and tennis courts. With a brief drive to wineries, breweries, live music and the Hill Country Galleria, this property stands as the epitome of the modern-day lakefront escape, offering relaxation, luxury, and a plethora of amenities to create unforgettable memories. *Buyer to independently verify all information including but not limited to taxes, restrictions, HOA, Memberships, schools, square footage, lot size, etc.*
$1,100,000
312 Spicewood Trails Dr Spicewood, TX 78669
- Type:
- Single Family
- Sq.Ft.:
- 3,414
- Status:
- NEW LISTING
- Beds:
- 4
- Lot size:
- 1.16 Acres
- Year built:
- 2022
- Baths:
- 6.00
- MLS#:
- 4047409
- Subdivision:
- Spicewood Trails
ADDITIONAL INFORMATION
"Welcome to an exclusive haven nestled in the master planned community of Spicewood Trails on a sprawling 1.16-acre expanse adorned with mature trees, new landscaping and a charming fire pit, where nature's embrace meets contemporary luxury. This architectural masterpiece of modern farmhouse boasts an inviting open concept design seamlessly blending the great room, dining area, and kitchen, creating an atmosphere ideal for both intimate gatherings and grand entertaining. Discover the perfect balance between productivity and relaxation with a thoughtfully designed office space and a versatile second office or craft room, allowing you to unleash your creativity while staying organized. Retreat to the elegant primary suite, a sanctuary of tranquility and sophistication. A guest suite featuring its own private oasis, ensuring every visitor experiences the utmost comfort and privacy. Two additional bedrooms linked by a stylish pass-through bath provide a harmonious functionality. Indulge in the flexibility of a Bonus MIL Suite, thoughtfully crafted to provide seamless exterior access through the on-suite or transformable into a captivating media room, offering endless possibilities. Experience of luxury living in this meticulously crafted home, where every detail harmonizes with the natural beauty of the surrounding landscape, creating a timeless sanctuary."
$359,900
2705 Cory Ln Spicewood, TX 78669
- Type:
- Mobile Home
- Sq.Ft.:
- 400
- Status:
- NEW LISTING
- Beds:
- 1
- Lot size:
- 0.37 Acres
- Year built:
- 2017
- Baths:
- 1.00
- MLS#:
- 7239445
- Subdivision:
- Big Bee Creek
ADDITIONAL INFORMATION
Charming tiny house nestled on over a third of an acre, boasting serene surroundings and ample outdoor space. This cozy retreat features two loft areas, perfect for versatile living arrangements, complemented by a spacious deck ideal for outdoor entertaining or peaceful relaxation. Additionally, a detached garage and separate shed equipped with washer and dryer, offering ample storage space! This versatile property even has a RV connection ! Welcome to your country/lake oasis or amazing investment opportunity!
$1,249,000
105 Cowal Dr N Spicewood, TX 78669
- Type:
- Single Family
- Sq.Ft.:
- 3,719
- Status:
- NEW LISTING
- Beds:
- 4
- Lot size:
- 0.36 Acres
- Year built:
- 2021
- Baths:
- 4.00
- MLS#:
- 3177634
- Subdivision:
- Briarcliff Inc Sec 15
ADDITIONAL INFORMATION
Meticulously built custom home with great attention to detail throughout! Located in the LAKE ACCESS community of Briarcliff, this stunning Modern Farmhouse style home has been upgraded to the Nines! The custom saltwater pool and spa is only one year old and blends seamlessly into the landscape! The resort style fire pit, landscape uplighting, and 2 custom water features makes the backyard feel like a 5-Star vacation destination! The desirable open concept, high end finishes, gorgeous white oak floors, and vaulted ceilings with pine wood beams really elevate this listing! With a floor-to-ceiling stone fireplace, gourmet kitchen (that boasts high-end Bosch appliances), custom cabinetry/built -ins and 20 ft ceilings, your guests are sure to be impressed! If that doesn't WOW them, take them upstairs to the state of the art home theatre! This theatre is not like any home theatre you have experienced before! With over $80k in equipment, this is the way movies are supposed to be watched! With 4 oversized bedrooms, a dedicated study, and home theatre room , there is plenty of space for the whole family! Zoned for the exemplary Lake Travis ISD, West Cypress Hills Elementary, Lake Travis Middle School, Lake Travis High School. Neighborhood features a 9 hole golf course, park, trails, dog park, disc golf, tennis, library, and most importantly the Briarcliff Marina...for ALL your Lake Travis adventures!
- Type:
- Single Family
- Sq.Ft.:
- 3,024
- Status:
- Active
- Beds:
- 3
- Lot size:
- 0.69 Acres
- Year built:
- 2011
- Baths:
- 3.00
- MLS#:
- 4028995
- Subdivision:
- Lakehurst Resub
ADDITIONAL INFORMATION
Nestled in a serene neighborhood with no rear neighbors, this stunning residence offers luxury living at its finest. This home sits on a double lot with a gorgeous stone and stucco exterior that exudes elegance and tranquility. Indulge in spacious living with an informal and formal dining room, versatile study/4th bedroom, and a cozy kitchen/living area adorned with wood and stone accents. Enjoy seamless indoor-outdoor flow with a second living space and a covered patio with a propane fireplace. Retreat to the private master suite featuring a jetted tub, separate shower, and walk-in closet. Plus, accommodate guests or family with ease in the in-law suite with a private bath. This home is your oasis of luxury and comfort.
$1,299,000
112 Center Cove Iii Loop Spicewood, TX 78669
- Type:
- Single Family
- Sq.Ft.:
- 3,450
- Status:
- Active
- Beds:
- 4
- Lot size:
- 0.11 Acres
- Year built:
- 1998
- Baths:
- 3.00
- MLS#:
- 9715230
- Subdivision:
- Windermere Oaks
ADDITIONAL INFORMATION
Welcome to your serene lakefront oasis in the gated community of Windermere Oaks! This stunning split-level home offers a perfect blend of historic charm and modern amenities, nestled amidst breathtaking views of the lake and lush surroundings. Step inside to discover a meticulously designed space featuring antique long leaf pine flooring and turn-of-the-century gas lighting, that was converted to electric. The main house boasts 3 bedrooms and 2 full baths, including a master suite with walls of windows and your own private deck. The primary bath offers separate shower and a gorgeous solid teak whirlpool tub. The heart of the home is the inviting living room, highlighted by a remarkable two-story petrified wood fireplace, cypress wood ceiling, antigue stained glass sunlights and a wall of windows framing picturesque lake vistas. Entertain with ease in an open floor plan, where the cozy kitchen beckons with sunken cypress wood cabinetry, Italian tile countertops, and a convenient sit-up bar. Ascend to the upper level loft, offering endless possibilities as an office, game room, bunk room, or secondary living space. The private guest house (1000 sq ft) provides additional comfort with a full kitchen and private bath, and a private deck for your guests. Outside, indulge in relaxation on two levels of decking, perfect for al fresco dining or simply soaking in the tranquil ambiance. With a boat slip included, enjoy easy access to the water for endless days of boating and recreation. Or keep your lake toys in the spacious oversized 3 car garage!This exclusive community also offers an array of amenities, including lake access, three pools, two tennis courts/pickleball courts, and a pavilion for community gatherings. Spicewood airport is just around the corner. Plus, with short-term rentals welcome, this home presents an exceptional opportunity for both personal enjoyment and investment potential. Don't miss your chance to experience lakeside living at its finest.
$2,700,000
3821 Bob Wire Rd Spicewood, TX 78669
- Type:
- Single Family
- Sq.Ft.:
- 3,115
- Status:
- Active
- Beds:
- 3
- Lot size:
- 23.53 Acres
- Year built:
- 1999
- Baths:
- 3.00
- MLS#:
- 6152255
- Subdivision:
- Travis Settlement
ADDITIONAL INFORMATION
Encompassing 23 acres across five distinct parcels, this unparalleled property presents a golden opportunity to own an extensive and adaptable property in the vibrant heart of Texas Hill Country. Ideal for a family compound, equestrian pursuits, or a personal retreat, this property also offers the potential to sell parcels for investment recovery and tailored customization. Located just moments from Lake Travis and minutes from the bustling Hill Country Galleria, it marries the tranquility of rural living with the convenience of nearby shopping, dining, and top-tier schools in the Lake Travis district. Perched atop a scenic ridge, the home combines rustic charm with modern amenities reminiscent of a sturdy Colorado Lodge. Constructed with hemlock pine, it boasts longleaf pine flooring and custom hand-hew log timbers throughout, while a majestic dry-stack stone fireplace adds warmth and grandeur. Crafted by artisans, the residence highlights attention to detail. The chinked log construction enhances aesthetic appeal and improves functionality by sealing gaps to boost energy efficiency and temperature control. Additionally, the property features a geothermal heating and cooling system, ensuring sustainable comfort year-round. The layout includes two main-level bedrooms, with the primary suite featuring a sunroom surrounded by windows and direct access to an expansive back porch. Upstairs is an open loft game room, a full bathroom, and a bedroom that opens onto a private balcony. The spacious country kitchen is bathed in natural light, with large windows providing views of the oak-strewn landscape. It features ample cabinetry and counter space. The vast outdoor area is adorned with rolling pastures and majestic oaks. A substantial workshop with three bay doors, an office, and a paint booth adds versatility, making it ideal for car enthusiasts or hobbyists. Complete with a gated entrance and a wildlife exemption for reduced taxes.
- Type:
- Single Family
- Sq.Ft.:
- 2,741
- Status:
- Active
- Beds:
- 3
- Lot size:
- 2.02 Acres
- Year built:
- 1978
- Baths:
- 2.00
- MLS#:
- 7387338
- Subdivision:
- Hazy Hills Ranchettes
ADDITIONAL INFORMATION
Located at 22113 Hazy Hollow Dr. in Spicewood, TX, this property offers over 2 acres of lightly restricted land with a low tax rate of 1.6. The home has a lot of character and covers 2741+- sqft & includes 3 bedrooms, 2 bathrooms, an office, a wet bar, and a game room which has a vintage built-in 4 door tap refrigerator. Outdoors, the property has a variety of structures including a chicken coop, barn, and greenhouse, alongside a wrap-around deck perfect for taking in the surrounding views. The land is mostly fenced and filled with large oak trees, providing privacy and a serene, rural atmosphere. Wet weather creek is located at the back of the property. The house has deferred maintenance (HVAC system, windows, paint, and appliances, etc). This presents an opportunity for buyers interested in customizing and updating the space to their tastes. It is conveniently located just 11.9 miles from Hill Country Galleria, with close proximity to local favorites restaurants. Lake Travis ISD Survey (2024) Well This property is ideal for those looking to invest in a home that they can renovate and personalize, situated in an area that combines the feel of a secluded tree house with the convenience of nearby amenities. Embrace the natural beauty and potential of 22113 Hazy Hollow Dr., where each day can conclude with a stunning sunset.
$1,050,000
1201 Lakeshore Dr Spicewood, TX 78669
- Type:
- Single Family
- Sq.Ft.:
- 2,092
- Status:
- Active
- Beds:
- 3
- Lot size:
- 1.72 Acres
- Year built:
- 1973
- Baths:
- 2.00
- MLS#:
- 3795158
- Subdivision:
- Laguna Vista
ADDITIONAL INFORMATION
Welcome to this splendid lakefront retreat on Lake Travis in Spicewood, within the prestigious Lake Travis ISD! Nestled on 1.72 acres with 200 ft. of waterfront along the picturesque junction of the Pedernales River and Lake Travis, this home boasts a meticulously landscaped backyard leading to a private boat dock accommodating 2 boats or jetskis. Enjoy the convenience of a private community boat ramp managed by the HOA. The tastefully renovated residence features 3 bedrooms, with the primary suite conveniently located on the main level. An upstairs balcony and downstairs patio offer serene outdoor spaces. Ideal for hosting guests, the lower level houses two additional bedrooms and a full bathroom. There is a detached garage that is temperature controlled, offering plenty of storage space and including a work station unit as well. Take advantage of the thriving vacation rental market, as short-term and long-term rentals are permitted. Within the Spicewood area, discover an array of activities and attractions, from boating and hiking to shopping and dining, ensuring endless entertainment in this charming lakefront community.
- Type:
- Single Family
- Sq.Ft.:
- 2,384
- Status:
- Active
- Beds:
- 2
- Lot size:
- 5 Acres
- Year built:
- 2005
- Baths:
- 2.00
- MLS#:
- 2966250
- Subdivision:
- Fall Creek Estates
ADDITIONAL INFORMATION
Nestled atop a serene bluff, this exquisite 5-acre estate offers unparalleled views of the Texas Hill Country! The main residence, a charming 1,760 square foot home, features 2 bedrooms and 2 bathrooms, elegantly designed to maximize comfort and style. Large windows frame the breathtaking landscapes, inviting natural light to flood the interior spaces. A cozy 624 square foot guest house provides additional accommodation, complete with a full bath and kitchen, perfect for private use or as a potential rental opportunity. The expansive grounds present limitless potential to create your dream estate!
$725,000
339 Quail Run Ct Spicewood, TX 78669
- Type:
- Single Family
- Sq.Ft.:
- 2,221
- Status:
- Active
- Beds:
- 4
- Lot size:
- 0.62 Acres
- Year built:
- 1994
- Baths:
- 3.00
- MLS#:
- 7763236
- Subdivision:
- Ridge Harbor
ADDITIONAL INFORMATION
Located on a double, .62 Acre lot in the gated, waterfront community of Ridge Harbor on Lake Travis, 339 Quail Run Ct is more than just a home … it’s a lifestyle. Upon entering, step up from the foyer to an expansive open-concept layout bathed in natural light. The great room features a fireplace & opens to a covered deck looking toward the lake. In Spring & Summer seasons, stately shade trees block a water view, but lake views will be back in the Fall & Winter. In all seasons the deck is a wonderful extension of the great room & a cozy place to enjoy a favorite morning or evening beverage. An updated kitchen with custom cabinetry, ample storage, stainless appliances, & granite counters will please the family chef as well as being a perfect setting for everyday living & entertaining. Adjacent to the kitchen is a nice sized dining area. A primary suite with private balcony is on the main level with the adjacent primary bath featuring a double vanity, jetted tub, separate shower & walk-in closet. The three secondary bedrooms & full bath are located on the lower level of the home. Step outside in back to discover the ultimate outdoor oasis complete with a large covered porch providing the perfect spot to appreciate panoramic hill country views while overlooking a sparkling pool & spa providing refreshing escapes on hot summer days. The spacious backyard is fully fenced, & there is ample pool decking to accommodate lounge chairs + outdoor dining furnishings. Access to Lake Travis is ‘just down the hill’ & easily accessible should one opt to purchase or lease a boat slip at the Spicewood Yacht Club Marina anchored off the community waterfront park. Ridge Harbor has two private boat launches available to property owners, tennis & pickle-ball courts, a small playground for the children, & a community pool with covered pavilion. 339 Quail Run Ct is ready and waiting for a new family to create lifetime memories and to enjoy all the home and neighborhood have to offer.
$249,000
128 Topspin Cir Spicewood, TX 78669
- Type:
- Single Family
- Sq.Ft.:
- 1,167
- Status:
- Active
- Beds:
- 3
- Year built:
- 1979
- Baths:
- 3.00
- MLS#:
- 8507957
- Subdivision:
- Windermere Oaks
ADDITIONAL INFORMATION
TERRIFIC OPPORTUNITY for Magnolia loving fixer/dreamers! This cute 3 bedroom, 3 bath cottage,is liveable now and priced way below TCAD and ready for updates and your special touches. Seller offering 1% rate buydown w/preferred lender. Located near the shores of Lake Travis, it's perfect for your weekend getaway or full-time living! Great bones for the modern farmhouse feel, this property features an open floor plan with real wood floors, cedar shiplap throughout. Master bedroom and full bathroom located downstairs, plus cozy guest bath w/shower. Upstairs features two nice-sized bedrooms & full bathroom as well. Featuring a spacious covered deck and lots of community green space, you'll find great spots to relax & enjoy life. Windermere Oaks is gated and features a marina offering boat slip rentals & a community day dock on the water where you can hang out on the water and/or fish. Additionally, there are three pools, a Pavilion, two tennis courts, and an adjoining private airstrip (Spicewood Airport). Lovely community with million-dollar homes and great access to parks and several golf courses including Barton Creek Lakeside and Meadow Lakes. Also close to Opie's BBQ, Stonehouse Vineyards, zip-lining, and tons of other fun activities. 26 miles from Downtown Austin, this location is just far enough for you to feel away from it all but close enough to enjoy regularly. Community also has an airport located within the community offers a unique advantage for aviation enthusiasts or those who own their own airplane, providing the convenience of flying in and out at their leisure. This added feature further enhances the appeal of this fantastic investment opportunity. Take advantage of the opportunity to make this your very own idyllic retreat! Metal roof, replaced hot water heater several years ago . Can be a short-term rental (3 months minimum per POA). Don't Miss this one!
$1,675,000
2401 Golf Links Dr Spicewood, TX 78669
- Type:
- Single Family
- Sq.Ft.:
- 3,503
- Status:
- Active
- Beds:
- 3
- Lot size:
- 1 Acres
- Year built:
- 2000
- Baths:
- 3.00
- MLS#:
- 6333725
- Subdivision:
- Barton Creek Lakeside
ADDITIONAL INFORMATION
"VILLA OTIVM" (Home of Peace & Leisure) This stunning Italian Villa sits above a secluded cove on Lake Travis in the prestigious gated community of Barton Creek Lakeside. The 1 Bell Tower with White stone red tile roof, open court yard, Mesquite & Provenza Porcelain flooring give this home old world charm just 40 miles from Austin. The plans for this estate came from a Villa in Italy making it a truly unique property. The large veranda off the back of this home overlooks Lake Travis and the stone step pathway leading down to the Cove. This house built in 2000 with two stories has 3 bedrooms, 3.5 baths with large gourmet kitchen that can handle your entertaining needs. The upstairs has two bedrooms and a full bath, with views of the Hill Country and Lake Travis. Just off the living room is a large vaulted wood ceiling studio that could be used as a office, study, dining hall or bedroom. Numerous windows through out the home give views of the 1 acre Estate. The detached two car/one golf cart garage also features a climate controlled room that can be used for an office, or wine storage. Architect Steve Todd remodeled this Scott Penner built home in 2011. This gated community has a 18 hole golf course designed by Arnold Palmer, Club House with private dining, fitness center, Olympic size outdoor pool and hot tub, and tennis courts. Privately owned Marina with leased slips. High Speed Fiber Optic Service available to every home. Too many high-end amenities to list but truly worth seeing! Ciao...!!!
- Type:
- Single Family
- Sq.Ft.:
- 1,637
- Status:
- Active
- Beds:
- 3
- Lot size:
- 0.15 Acres
- Year built:
- 2023
- Baths:
- 2.00
- MLS#:
- 4676581
- Subdivision:
- Ascensions On Lake Travis
ADDITIONAL INFORMATION
Hill Country
$3,750,000
1801 Windy Walk Cv Spicewood, TX 78669
- Type:
- Single Family
- Sq.Ft.:
- 5,773
- Status:
- Active
- Beds:
- 5
- Lot size:
- 1.52 Acres
- Year built:
- 2021
- Baths:
- 6.00
- MLS#:
- 7289567
- Subdivision:
- Windy Walk Estates
ADDITIONAL INFORMATION
Welcome to your Hill Country retreat. Exquisite luxury living in Spicewood's gated community of Windy Walk Estates. This stunning residence offers sweeping panoramic views stretching for miles of Hill Country and Lake Travis. Immerse yourself in state-of-the-art amenities, including a gym with a 2 person sauna, media room, and dedicated private office space. Entertain effortlessly in the chef's gourmet kitchen with natural stone and top of the line Thermador appliances, adjacent to the entertainment room with a full wet bar. Step outside to the expansive heated covered patio with full surround sound, complete with fire pits, negative edge pool, and spa, creating the perfect outdoor oasis. With high-end finishes throughout and 1.5 acres of serene landscape with views for miles, every detail of this home exudes elegance and sophistication. Come experience Hill Country living at its finest.
$3,490,000
19604 Flying J Blvd Spicewood, TX 78669
- Type:
- Single Family
- Sq.Ft.:
- 5,108
- Status:
- Active
- Beds:
- 4
- Lot size:
- 2.18 Acres
- Year built:
- 2014
- Baths:
- 5.00
- MLS#:
- 9000570
- Subdivision:
- Reserve At Lake Travis
ADDITIONAL INFORMATION
Welcome to this exceptional architectural gem nestled within the prestigious Reserve at Lake Travis, where this stunning luxury chalet-style residence offers an unparalleled living experience, boasting sophistication, uniqueness, and award-winning design. Discover the epitome of comfort and privacy with a separate guest apartment, ideal for hosting visitors or accommodating extended family members. Impeccable attention to detail defines every aspect of this home, from the elegant finishes to the thoughtfully designed living spaces. Experience the beauty of custom craftsmanship and innovative design elements that create an atmosphere of luxury and charm. Ensuring peace of mind, the property is equipped with a state-of-the-art lightning protection system, safeguarding both the structure and its occupants. Embrace the convenience and efficiency of modern living with a comprehensive home automation system, allowing you to control various aspects of the home with ease. Enjoy expansive living areas bathed in natural light, perfect for entertaining or relaxation, a gourmet kitchen with top-of-the-line appliances and custom cabinetry, a luxurious master suite with spa-like ensuite bath and private outdoor shower, and outdoor living spaces surrounded by lush landscaping, including a covered patio and fire table, along with a spa/pool combo. Access to world-class amenities at The Reserve includes a marina, resort-style pool, and more. Situated within The Reserve at Lake Travis, residents enjoy exclusive access to the pristine waters of Lake Travis and a host of recreational activities, conveniently located near upscale dining, shopping, and entertainment options, this residence offers the perfect blend of tranquility and convenience.
- Type:
- Single Family
- Sq.Ft.:
- 3,128
- Status:
- Active
- Beds:
- 4
- Lot size:
- 1 Acres
- Year built:
- 2024
- Baths:
- 4.00
- MLS#:
- 9314146
- Subdivision:
- Rees Landing Estates
ADDITIONAL INFORMATION
This stunning farmhouse design in the heart of Spicewood, offers the beauty of craftsmanship with modern touches & style. Metal roof accents & unique stone give this home amazing curb appeal! Gorgeous gourmet Kitchen featuring floor to ceiling cabinets, Silestone countertops, Matte White Monogram appliances with a fabulous over-sized island. Open Kitchen/Family/Dining flow seamlessly to spacious Outdoor Living! Relax and unwind under the Texas sized sunsets. Take advantage of all the shade provided by the mature oak and pecan trees. This farmhouse is a must see. Our EnergySaver™ Homes offer peace of mind knowing your new home in Austin is minimizing your environmental footprint while saving energy. A David Weekley EnergySaver home in Austin averages a 60 on the HERS Index. Square Footage is an estimate only; actual construction may vary.
- Type:
- Single Family
- Sq.Ft.:
- 1,092
- Status:
- Active
- Beds:
- 2
- Lot size:
- 0.03 Acres
- Year built:
- 1979
- Baths:
- 2.00
- MLS#:
- 168433
- Subdivision:
- Windermere Tnvl
ADDITIONAL INFORMATION
Lakeside Living With Resort-Style Amenities...Great Investment Opportunity ~ Endless Fun & Outdoor Entertainment ~ Fully Furnished Charming Cottage With Updates! Indulge in the ultimate lakeside living experience at Windermere Oaks Tennis Village, an exclusive gated community in Spicewood, just a short distance from Austin. This remodeled cottage features a charming fireplace and enchanting round windows. Many updates throughout including hardwood flooring and a new washer and dryer, make this home a perfect blend of comfort and convenience. The community's resort-style amenities, including 3 swimming pools, 2 tennis and pickleball courts, and a marina for boating and kayaking, caters to those who value an active and vibrant lifestyle. The property's inviting back deck provides a picturesque outdoor space for entertainment and relaxation. Conveniently located just 25 minutes from Bee Cave and 20 minutes from Marble Falls, residents have easy access to the Hill Country Galleria, state parks, wineries, ziplining, golf courses, and horse trails, offering endless opportunities for leisure and recreation. This charming cottage nestled in the heart of such a vibrant community is a rare opportunity to embrace the full spectrum of lakeside living, making it your very slice of paradise. Additionally, an airport located within the community offers a unique advantage for aviation enthusiasts or those who own an airplane, providing the convenience of flying in and out at their leisure. What an idyllic retreat!
$1,050,000
22012 Briarcliff Dr Spicewood, TX 78669
- Type:
- Single Family
- Sq.Ft.:
- 3,142
- Status:
- Active
- Beds:
- 4
- Lot size:
- 0.34 Acres
- Year built:
- 1984
- Baths:
- 3.00
- MLS#:
- 3717827
- Subdivision:
- Briarcliff Inc Sec 11
ADDITIONAL INFORMATION
Welcome to the lake! Current owner uses as a lake house retreat but the water is low. Spacious 4 bedroom 2 1/2 bath with downstairs game room. 2 Decks upper and lower. New HVAC and New 12,000 BTU PTAC in sun room. New 19 SEER variable speed heat pump upstairs. Buyer to verify cost to install dock and permitting. Elevator down to water just completely refurbished! Home is in a protected cove from main body traffic, Marina a stone throws away with fuel/Ice/Snacks/boat and jet ski rentals. Lighthouse restaurant across the cove with entertainment and great food. Briarcliff's amenities include a golf course, park, hike and bike trails, pickleball courts, Dog Park, frisbee golf course, and full Marina and Restaurant. Recent Appraisal from TC came in at $1,420.018. Motivated seller-Priced to move.
$1,100,000
1108 Majestic Hills Blvd Spicewood, TX 78669
- Type:
- Single Family
- Sq.Ft.:
- 2,843
- Status:
- Active
- Beds:
- 3
- Lot size:
- 0.74 Acres
- Year built:
- 2000
- Baths:
- 4.00
- MLS#:
- 3082965
- Subdivision:
- Barton Creek Lakeside
ADDITIONAL INFORMATION
Beautifully remodeled single-story home with inspiring panoramic long distant views of the hills and beyond. Timeless updates that make this home like new. From the beautiful gleaming hardwood floors, built-ins added, lot of windows bringing in the natural light, high ceiling features, high-end appliances, tiled back patios, and very tasteful high-end finishes throughout. Very open floor plan, ideal for entertaining, very spacious bedrooms, outdoor living/dining on multiple patios, bonus room off kitchen for office or breakfast room, 3 car attached garage and located near the end of a cul-de-sac. Located in the exclusive gated/guarded private country club community of Barton Creek Lakeside. Membership is not mandatory but includes and 18 hole Arnold Palmer designed golf course, fitness center, pickleball/tennis courts, huge pool and dining. The entire club, amenities and golf course have just gone through a major renovation and updates. Come experience the lifestyle!

Listings courtesy of ACTRIS MLS as distributed by MLS GRID, based on information submitted to the MLS GRID as of {{last updated}}.. All data is obtained from various sources and may not have been verified by broker or MLS GRID. Supplied Open House Information is subject to change without notice. All information should be independently reviewed and verified for accuracy. Properties may or may not be listed by the office/agent presenting the information. The Digital Millennium Copyright Act of 1998, 17 U.S.C. § 512 (the “DMCA”) provides recourse for copyright owners who believe that material appearing on the Internet infringes their rights under U.S. copyright law. If you believe in good faith that any content or material made available in connection with our website or services infringes your copyright, you (or your agent) may send us a notice requesting that the content or material be removed, or access to it blocked. Notices must be sent in writing by email to DMCAnotice@MLSGrid.com. The DMCA requires that your notice of alleged copyright infringement include the following information: (1) description of the copyrighted work that is the subject of claimed infringement; (2) description of the alleged infringing content and information sufficient to permit us to locate the content; (3) contact information for you, including your address, telephone number and email address; (4) a statement by you that you have a good faith belief that the content in the manner complained of is not authorized by the copyright owner, or its agent, or by the operation of any law; (5) a statement by you, signed under penalty of perjury, that the information in the notification is accurate and that you have the authority to enforce the copyrights that are claimed to be infringed; and (6) a physical or electronic signature of the copyright owner or a person authorized to act on the copyright owner’s behalf. Failure to include all of the above information may result in the delay of the processing of your complaint.
| Copyright © 2024, Houston Realtors Information Service, Inc. All information provided is deemed reliable but is not guaranteed and should be independently verified. IDX information is provided exclusively for consumers' personal, non-commercial use, that it may not be used for any purpose other than to identify prospective properties consumers may be interested in purchasing. |

Spicewood Real Estate
The median home value in Spicewood, TX is $454,200. This is higher than the county median home value of $353,300. The national median home value is $219,700. The average price of homes sold in Spicewood, TX is $454,200. Approximately 67.28% of Spicewood homes are owned, compared to 9.49% rented, while 23.23% are vacant. Spicewood real estate listings include condos, townhomes, and single family homes for sale. Commercial properties are also available. If you see a property you’re interested in, contact a Spicewood real estate agent to arrange a tour today!
Spicewood, Texas 78669 has a population of 11,375. Spicewood 78669 is less family-centric than the surrounding county with 34.01% of the households containing married families with children. The county average for households married with children is 36.46%.
The median household income in Spicewood, Texas 78669 is $100,862. The median household income for the surrounding county is $68,350 compared to the national median of $57,652. The median age of people living in Spicewood 78669 is 47.6 years.
Spicewood Weather
The average high temperature in July is 93 degrees, with an average low temperature in January of 38.1 degrees. The average rainfall is approximately 33.9 inches per year, with 0 inches of snow per year.
