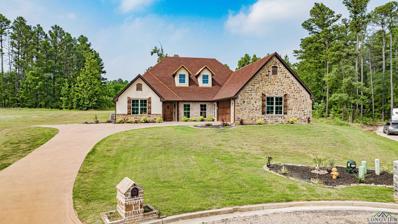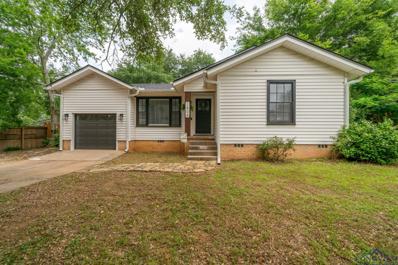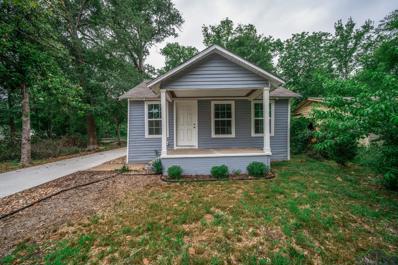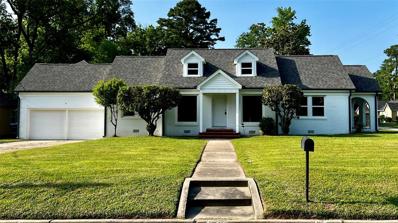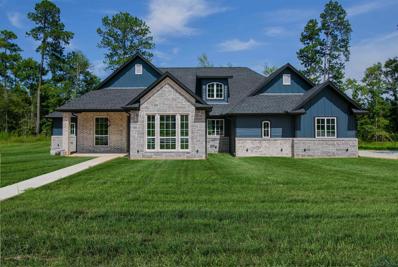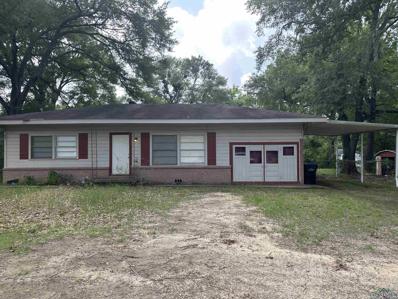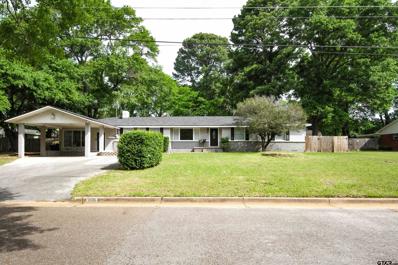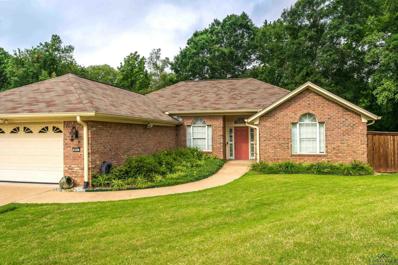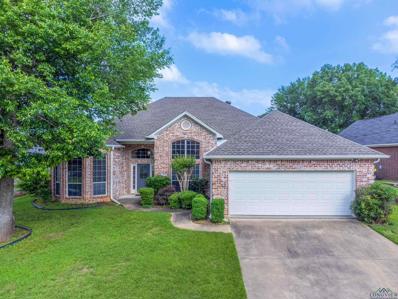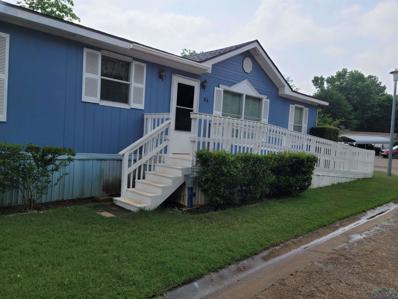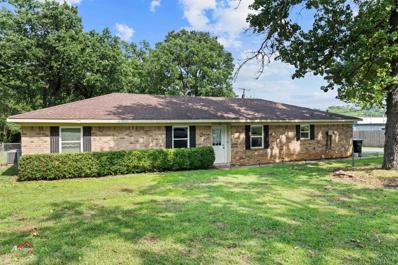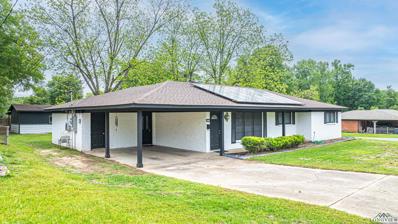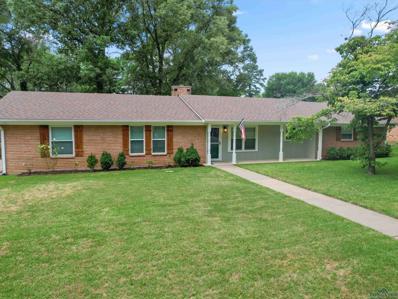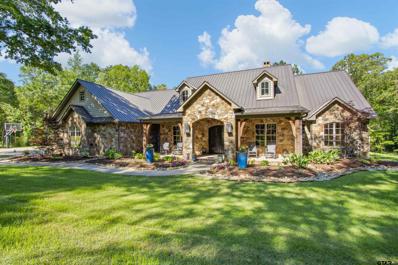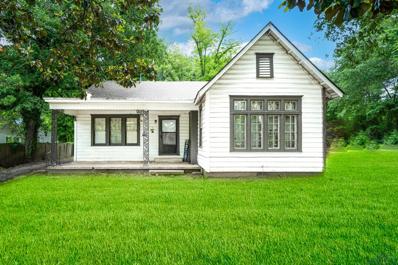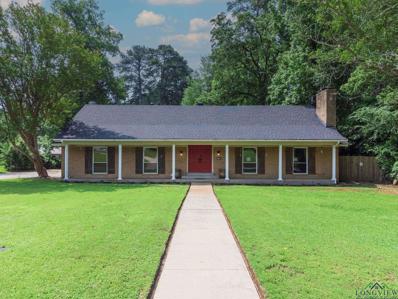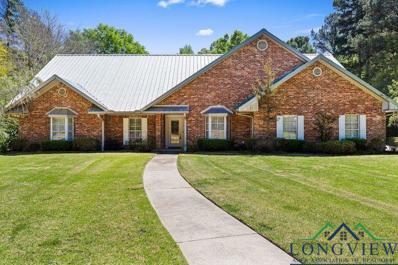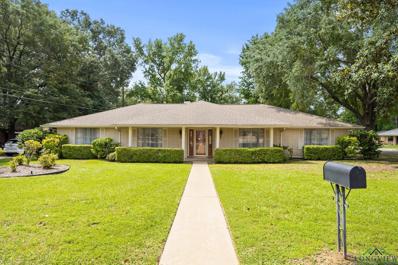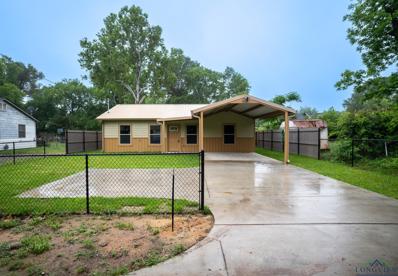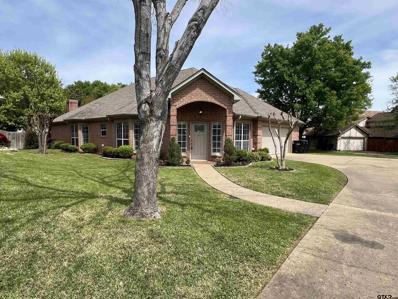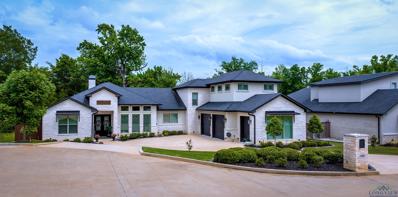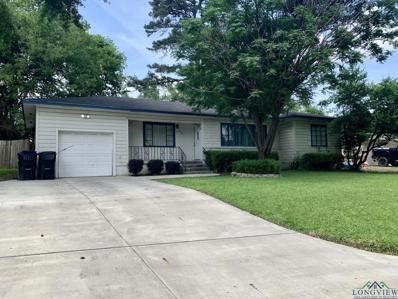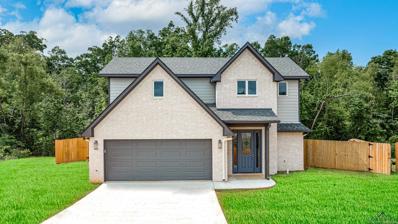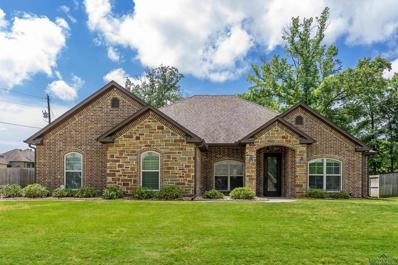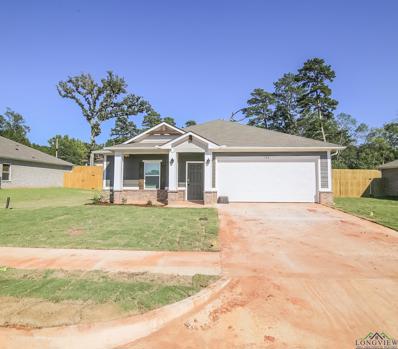Longview TX Homes for Sale
- Type:
- Single Family
- Sq.Ft.:
- 3,765
- Status:
- NEW LISTING
- Beds:
- 4
- Lot size:
- 4.78 Acres
- Year built:
- 2018
- Baths:
- 4.00
- MLS#:
- 20242947
- Subdivision:
- Hill Crest Estates
ADDITIONAL INFORMATION
Luxurious custom home, sitting on over 4.5 acres of pristine Spring Hill land, offering an expansive retreat while in the middle of town! Indulge in every opulent detail this residence boasts! From stylish accents to artisanal wood craftsmanship adorning every corner, this 4-bed, 3-bath home epitomizes luxury. Its expansive open-concept layout is perfect for hosting gatherings. A chef's dream kitchen, adorned with exquisite finishes and lofty ceilings, awaits. The split bedrooms feature two with a Jack n Jill bath and walk-in closets, while a separate 4th bed/study enjoys its own additional bath. The primary bedroom includes a spa like en suite with a walk-through closet, oversized soaker tub, and an expansive shower. Upstairs, discover even more luxury with a spacious game room, a media room for entertainment, and an added half bath for convenience. Step outside into your private outdoor oasis, complete with a sparkling pool and spa for ultimate relaxation. Entertain effortlessly with an outdoor kitchen, perfect for entertaining. A sprawling covered patio invites you to unwind in style. This is a residence that simply must be experienced firsthand.
$245,000
1404 Lake Longview, TX 75601
- Type:
- Single Family
- Sq.Ft.:
- 1,332
- Status:
- NEW LISTING
- Beds:
- 3
- Lot size:
- 0.3 Acres
- Year built:
- 1960
- Baths:
- 1.00
- MLS#:
- 20242942
ADDITIONAL INFORMATION
Welcome to a labor of love, a home meticulously restored by a devoted owner with an eye for detail and a passion for creating a haven of timeless beauty. This is a versatile dream home, where luxury meets functionality in this perfectly designed space boasting a large fenced yard and bonus flex spaces. This exceptional property has undergone a complete transformation, from the studs to the beams, ensuring a modern and stylish living experience. Every detail has been beautifully crafted to provide the ultimate blend of functionality and elegance. Move in ready is an understatement! Step inside to discover an inviting living space, where natural light dances off freshly painted walls and gleaming restored hardwood floors, creating an ambiance of warmth and comfort. The current third bedroom has been expertly transformed into a sophisticated office, offering the perfect space for remote work or creative pursuits. As you explore further, you'll find an additional flex space adjacent to the primary suite, presenting endless possibilities. Transform it into your dream primary bathroom suite, or utilize it as a spacious closet/dressing area, providing ample storage for your wardrobe and accessories. The brand-new kitchen is a chef's paradise, outfitted with premium appliances, sleek countertops, and ample cabinet space, offering both beauty and practicality. The gorgeous bathroom features high-end fixtures and finishes as well. Now, imagine spending sunny afternoons at the park across the street. Cool off on hot summer days with a refreshing dip in the city pool. Enjoy your own private fenced backyard with an amazing park as an extension of your manicured front yard. Whether you're seeking relaxation, recreation, or simply the joy of community living, this home offers it all. This is more than just a houseâit's a forever home. Don't miss the opportunity to make this exquisite property your ownâschedule a showing today and experience the beauty of this lovingly restored home firsthand!
$135,000
219 W Eckman St Longview, TX 75602
- Type:
- Single Family
- Sq.Ft.:
- 1,152
- Status:
- NEW LISTING
- Beds:
- 1
- Lot size:
- 0.16 Acres
- Year built:
- 1955
- Baths:
- 2.00
- MLS#:
- 20242938
ADDITIONAL INFORMATION
Welcome to 219 Eckman St, a charming and versatile residence nestled in Longview, TX. This 1 bedroom, 2 full bathroom has been updated and is just waiting on its new owner! The true appeal lies in the flexibility this home offers. With not one, but TWO bonus rooms that could effortlessly serve as additional bedrooms, office space, or hobby rooms, the possibilities are endless. This home is quaint and offers the perfect blend of comfort, functionality, and potential, making it an ideal haven for individuals or small families seeking both convenience and room to grow. Don't miss your chance to make this gem your own. Schedule a showing today and discover the endless possibilities!
$430,000
715 Noel Drive Longview, TX 75602
- Type:
- Single Family
- Sq.Ft.:
- 2,533
- Status:
- NEW LISTING
- Beds:
- 3
- Lot size:
- 0.43 Acres
- Year built:
- 1939
- Baths:
- 2.00
- MLS#:
- 20612440
- Subdivision:
- Mobberly Place
ADDITIONAL INFORMATION
You know how some listings say Completely Renovated and when you tour the home it's obvious someone went through with a can of white paint and cheap flooring? You were tricked into a showing! This isn't that house. It's essentially a new house with the original 1930's charm still in tact. They don't make them like they used to, and they never made them like this. Required permits were pulled for this renovation. The kitchen and dining room walls were removed to create an open floor plan. New Electrical, Plumbing, HVAC, Roof, New Cabinets and Granite (Kitchen, Bathrooms and Laundry Room), Flooring (with the exception of the original Oak Floors in hallways and bedrooms), beautiful new paint inside and out, all new hardware and fixtures, recesses can lighting throughout. Located in beautiful Mobberly Place where you won't find the same design twice. Call me today for a tour!
$485,000
115 Mallard Cv Longview, TX 75605
- Type:
- Single Family
- Sq.Ft.:
- 2,203
- Status:
- NEW LISTING
- Beds:
- 4
- Lot size:
- 0.5 Acres
- Year built:
- 2022
- Baths:
- 3.00
- MLS#:
- 20242916
- Subdivision:
- Mallard Cove
ADDITIONAL INFORMATION
Welcome to your dream home nestled on a sprawling half-acre within the prestigious Hallsville Independent School District! This stunning 4-bedroom, 3-bathroom, 2-car garage abode epitomizes luxury and comfort. Upon entry, you're greeted by a spacious layout boasting generously sized rooms that flow seamlessly into one another. A jack and jill bathroom adjoins two of the bedrooms, while a private guest suite offers comfort for visitors. Need a quiet space to work or unwind? Step into the beautiful study, complete with elegant French doors for privacy and sophistication. Entertain with ease in the grand Chef's kitchen, equipped with ample cabinet space to accommodate all your culinary needs. Step outside to discover the expansive covered back porch, where you can savor your morning coffee or relish in the tranquility of your surroundings. With high-speed internet available, you can effortlessly work from home while staying connected to the world. Additionally, the home is primed for any unforeseen circumstances with the potential to add a home generator, ensuring peace of mind for you and your loved ones. Call to make your appointment today!
$143,000
300 St. Clair Dr. Longview, TX 75605
- Type:
- Single Family
- Sq.Ft.:
- 1,350
- Status:
- NEW LISTING
- Beds:
- 3
- Lot size:
- 0.7 Acres
- Year built:
- 1958
- Baths:
- 2.00
- MLS#:
- 20242914
ADDITIONAL INFORMATION
This Home could be a great investment. Great location! CAN ONLY BE BOUGHT WITH CASH. DOES NOT HAVE CLEAR TITLE.
$349,800
505 Kenwood Longview, TX 75604
- Type:
- Single Family-Detached
- Sq.Ft.:
- 3,000
- Status:
- NEW LISTING
- Beds:
- n/a
- Lot size:
- 0.07 Acres
- Year built:
- 1950
- Baths:
- MLS#:
- 24006345
ADDITIONAL INFORMATION
Spacious 3/2/2 (carport). 3000 square foot home with tons of storage and beautiful built-ins. Heated and cooled sunroom is perfect for relaxing year round and also serves as an additionl 3rd living space. Beautifully updated kitchen with neutral paint colors throughout the home. Refinished original wood floors in the bedrooms. Big back yard. The perfect home for large gatherings or just relaxing by the fire. A must see to truly appreciate. Excellent location for shopping and dining.
$299,888
803 Vicksburg Ct Longview, TX 75601
- Type:
- Single Family
- Sq.Ft.:
- 1,941
- Status:
- NEW LISTING
- Beds:
- 3
- Year built:
- 2000
- Baths:
- 2.00
- MLS#:
- 20242905
- Subdivision:
- Towne Lake Village
ADDITIONAL INFORMATION
Captivating custom-built residence in the serene setting of Towne Lake Village! This meticulously maintained 3-bedroom, 2-bathroom home boasts a seamless blend of formal and informal dining areas, complemented by a generously sized kitchen featuring abundant cabinetry and pullouts for ease of use with sleek granite countertops, and a convenient pantry. Step outside to discover a delightful screened-in back porch, offering picturesque views of the surrounding woods, perfect for unwinding after a long day. The primary bedroom exudes luxury with its spacious layout, ideal for a cozy sitting area, and a private door leading to the backyard retreat, complete with an additional covered porch for your enjoyment. Embrace the comfort of tile flooring throughout, along with generously proportioned bedrooms and baths, enhanced by the ambiance of an electric fireplace in the inviting living room. The foyer welcomes you into this open-concept gem, ideal for both entertaining and everyday living. Experience peace of mind with the inclusion of a whole house generator powered by a monitored propane tank, ensuring uninterrupted comfort during any power outage. Nestled on a sprawling cul-de-sac lot, this residence offers a backyard oasis featuring a designated fenced area for pets, while the perimeter fence delineates the expansive yard space. Enjoy the convenience of HOA dues covering yard maintenance, allowing you to relax and savor the beauty of your surroundings. The garage is thoughtfully designed with additional storage solutions, including an abundance of cabinets for all your organizational needs. Don't miss the opportunity to make this exceptional property your new home. Schedule your private tour today and prepare to be captivated by all that this residence has to offer!
$359,000
3704 Keighley Longview, TX 75605
- Type:
- Single Family
- Sq.Ft.:
- 2,327
- Status:
- NEW LISTING
- Beds:
- 4
- Lot size:
- 0.22 Acres
- Year built:
- 1998
- Baths:
- 2.00
- MLS#:
- 20242897
- Subdivision:
- Heritage Place
ADDITIONAL INFORMATION
Don't miss out on this beautiful 4 bedroom home with spacious living and dining areas, high ceilings and great natural light. This home has a very livable split floor plan, with the primary bedroom & bath on one side of the house and the other bedrooms and bath on the other. Seller is offering $10,000 towards buyer's closing costs, a rate buydown or to simply use for personalizing the home.
- Type:
- Manufactured Home
- Sq.Ft.:
- 1,288
- Status:
- NEW LISTING
- Beds:
- 3
- Lot size:
- 0.1 Acres
- Year built:
- 1998
- Baths:
- 2.00
- MLS#:
- 20242893
- Subdivision:
- Triple A States
ADDITIONAL INFORMATION
welcome home to this double wide Mobil home. Rare found for under 100,000 K . well keep by his owner. new roof on 2022. new toilets garden tub. commodious bed rooms and bathrooms. living room kitchen. wheelchair ramp .
$230,000
504 Tullie Dr Longview, TX 75601
- Type:
- Single Family
- Sq.Ft.:
- 1,356
- Status:
- NEW LISTING
- Beds:
- 3
- Lot size:
- 0.41 Acres
- Year built:
- 1980
- Baths:
- 2.00
- MLS#:
- 20242891
ADDITIONAL INFORMATION
Welcome to 504 Tullie Dr, a charming retreat nestled in the Longview Heights neighborhood. This home has 3 bedrooms, 2 baths, and a 2-car garage. Step inside to discover recent updates around every corner: new flooring and chic light fixtures, fresh paint and new trim. The heart of the home features a cozy corner fireplace in the living room, promising cozy evenings with the ones you love. New appliances, including a savvy wifi-enabled dishwasher and oven, as well as stone-washed countertops make for a kitchen full of charm. While down the hall, you'll love the added character of both the bathrooms. Step outside to unwind on the spacious covered porch, overlooking the large backyard, ideal for outdoor gatherings and play. Storage room is included. Located conveniently between Mona Dr and Hwy 80, this home offers easy access to schools, shopping and the neighborhood park, while being situated in sought-after Hallsville ISD. Looking for energy-efficiency? New windows and extra attic insulation, and extensive sealing all recently added. In fact, the electric bill that just arrived was only $105! Don't miss this opportunity to own a home full of character with that right-at-home feeling! Schedule a showing today and prepare to fall in love with 504 Tullie Dr! Offered at $230,000.
$245,500
2312 Kim Street Longview, TX 75602
- Type:
- Single Family
- Sq.Ft.:
- 1,774
- Status:
- NEW LISTING
- Beds:
- 3
- Lot size:
- 0.26 Acres
- Year built:
- 1962
- Baths:
- 2.00
- MLS#:
- 20242889
ADDITIONAL INFORMATION
Check out this gorgeous brick beauty on a corner lot with current SOLAR PANELS !!! This home has been renovated from floor to ceiling (in 2021) and move in ready!! This home features one primary suite with a large closet, two additional bedrooms, two full bathrooms and an attached carport. It is conveniently located close to I-20 and Highway 259 for an easy commute! You are also near restaurants, shopping and schools. Foster Middle School and Hudson Pep Elementary are just down the road. You will love the beautifully remodeled kitchen featuring granite countertops and stainless-steel appliances! The exterior of the house features a large sunroom and a backyard with plenty of room for the kids and pets! In addition, there is a wonderful, detached garage. Hurry and schedule your showing appointment today before this one is spoken for!
$260,000
1707 Buckner Longview, TX 75604
- Type:
- Single Family
- Sq.Ft.:
- 1,683
- Status:
- NEW LISTING
- Beds:
- 4
- Year built:
- 1967
- Baths:
- 2.00
- MLS#:
- 20242883
ADDITIONAL INFORMATION
This charming well maintained four bedroom, 2 bathroom traditional home is ready for it's new owner! The living room area has a large wood burning fireplace. The kitchen has been recently updated including appliances. You'll find many updates throughout the home including fresh paint, flooring, HVAC in 2021, water heater in 2019, and new roof in 2020! The backyard features a covered patio, carport and storage shed! Call today for a private tour!
$2,650,000
1506 Hamby Rd. Longview, TX 75605
- Type:
- Single Family-Detached
- Sq.Ft.:
- 5,214
- Status:
- NEW LISTING
- Beds:
- n/a
- Lot size:
- 18.82 Acres
- Year built:
- 2013
- Baths:
- MLS#:
- 24006283
ADDITIONAL INFORMATION
Welcome to your dream country estate nestled on 18.7 acres in Longview, Texas. This stunning property offers unparalleled luxury, privacy, and functionality across three amazing properties and sprawling grounds. Main House - 5214 square feet of elegant living space - Four bedrooms, three full bathrooms, two half bathrooms, and a full pool bath. Grand features including pine hardwood floors, wood beams, and a butlerâs pantry with wet bar. Entertainment options abound with a media room, playroom, and study/formal living area. Outdoor paradise featuring a spectacular pool with waterslide and a fully equipped outdoor kitchen. Built in 2013, this home exudes modern comfort and timeless charm. Impressive 6654 square foot Coach House with space for a large motorcoach. Versatile layout on the ground level includes an office with a safe room, guest bedroom, full bathroom, workshop, gym, motorcoach parking and 5 bay doors. The second level boasts a one-bedroom apartment for added convenience and privacy. Climate-controlled storage (not included in the SF count) on the third level, accessible via a lift servicing all 3 floors. Charming 2626 square foot guest home with four bedrooms, two bathrooms and a 3 car garage. Serene grounds with a long tree-lined driveway and solar-powered gate for security. Stay prepared with whole-home generators serving all three buildings. Equestrian enthusiasts will appreciate the 1296 square foot barn with five horse stalls and a tack room, horse pens, and horse pasture. Additional features include two chicken coops and a free-range pen with metal covering, a dog pen with runs and a cozy dog house. This extraordinary estate offers a rare opportunity to live in luxury while enjoying the peace and tranquility of country living. Schedule your private tour today and experience the epitome of Texas elegance! Ask for additional photos, floor plans and features. Available to be shown by appointment on Fridays, Saturdays and Sundays.
$120,000
1000 Green St Longview, TX 75602
- Type:
- Single Family
- Sq.Ft.:
- 1,657
- Status:
- NEW LISTING
- Beds:
- 3
- Lot size:
- 1.53 Acres
- Year built:
- 1951
- Baths:
- 2.00
- MLS#:
- 20242880
ADDITIONAL INFORMATION
Check out this 3 bedroom 2 bath home, that sits on a HUGE 1.53 acre lot, spacious living area and is ready for someone to buy. If you have been on the hunt or a property to add to your rental portfolio this is the one with a tenant in place. Call or text for more information!
- Type:
- Single Family
- Sq.Ft.:
- 3,136
- Status:
- NEW LISTING
- Beds:
- 4
- Lot size:
- 0.38 Acres
- Year built:
- 1958
- Baths:
- 2.00
- MLS#:
- 20242859
ADDITIONAL INFORMATION
Welcome to your dream home! This impeccably crafted four-bedroom, two-bathroom residence boasts an ideal layout, featuring a convenient downstairs master bedroom with two spacious closets. Step into modern elegance with updated bathrooms and a kitchen that gleams with contemporary charm! From the newer roof to the fresh paint, fabulous new windows, new flooring and more, this home exudes a sense of newness throughout. Enjoy the luxury vinyl flooring along with the real hardwoods, new windows that make cleaning a breeze, even newer garage doors & shelving! The large yard is completely covered by a sprinkler system. The driveway with extra concrete can hold multiple cars or serve as an ideal space for your RV or basketball game! There is a study off of the formal dining that could easily serve as a formal living space. One of the three upstairs bathrooms has an extra room that would make an ideal game room or third living space. The composition roof was replaced in the spring of 2022, the top layer, rolled roof was replaced in April of 2024. There are multiple possibilities with this one, take a look soon!
$525,000
12 Tallwood Lane Longview, TX 75605
- Type:
- Single Family
- Sq.Ft.:
- 2,831
- Status:
- NEW LISTING
- Beds:
- 3
- Lot size:
- 1.23 Acres
- Year built:
- 1998
- Baths:
- 2.00
- MLS#:
- 20242854
- Subdivision:
- Tallwood Estates
ADDITIONAL INFORMATION
ONE OF A KIND! GREAT PROPERTY ON LARGE LOT, ATTIC LARGE ENOUGH TO BUILT BEDROOMS UPSTAIRS, IF NEEDED. 3 BEDROOMS 2 BATHS, LIVING ROOM, DINING ROOM, DEN, BREAKFAST ROOM. PRIMARY BEDROOM AND GUEST ROOMS ARE SPLIT, ON SEPARATE SIDES OF LIVING AREA. COVERED PATIO OVERLOOKING PRETTY BACK YARD WITH BRIDGE OVER THE STREAM.
$303,000
1200 Briarwood Ln Longview, TX 75604
- Type:
- Single Family
- Sq.Ft.:
- 2,236
- Status:
- NEW LISTING
- Beds:
- 3
- Year built:
- 1971
- Baths:
- 3.00
- MLS#:
- 20242850
ADDITIONAL INFORMATION
Welcome to this classic, charming home in the sought-after Pine Tree ISD! Nestled on a spacious corner lot in a quiet, serene neighborhood, this 3-bedroom, 2.5-bathroom residence offers over 2,200 square feet of well-built living space. The classic floor plan provides a warm and inviting atmosphere, perfect for both everyday living and entertaining. Meticulously maintained, this gem has been lovingly cared for over the years. With the right updates, it could be transformed into an absolute showplace. Enjoy ample living areas, a cozy fireplace, and large windows that bathe the interior in natural light. The spacious kitchen offers plenty of storage and functionality, while the primary suite features a private bath. Outside, the expansive corner lot provides endless possibilities for landscaping or outdoor living. Don't miss your chance to own a home with timeless charm and unlimited potential in this desirable neighborhood!
$193,000
306 E Pliler Longview, TX 75602
- Type:
- Single Family
- Sq.Ft.:
- 1,140
- Status:
- NEW LISTING
- Beds:
- 3
- Lot size:
- 0.14 Acres
- Year built:
- 2024
- Baths:
- 2.00
- MLS#:
- 20242844
- Subdivision:
- Longview Ncb
ADDITIONAL INFORMATION
Welcome to your dream home in Longview, TX! Boasting three spacious bedrooms and two bathrooms, this residence promises peace and comfort. As you step inside, you're greeted by an abundance of natural light cascading through the large windows, illuminating the open-concept living space. It offers a dining area with an adjacent kitchen featuring sleek countertops, ample cabinet space, and appliances including a dishwasher, refrigerator and overhead range with microwave, making meal preparation a breeze. The master bedroom is located just off of the main living area, complete with an ensuite bathroom. Two additional bedrooms offer versatility, ideal for accommodating guests, a home office, or hobbies. Outside, the property is enhanced by a convenient attached 2-car carport, providing shelter for your vehicles and additional storage space. This home offers the perfect combination of tranquility and convenience, with easy access to schools, parks, shopping, and dining. Don't miss the opportunity to make this property your own â schedule a showing today and experience the epitome of modern living!
$350,000
2 Lexington Ct. Longview, TX 75601
- Type:
- Single Family-Detached
- Sq.Ft.:
- 2,563
- Status:
- NEW LISTING
- Beds:
- n/a
- Lot size:
- 0.06 Acres
- Year built:
- 1994
- Baths:
- MLS#:
- 24006205
ADDITIONAL INFORMATION
Gorgeous brick home in the gated community of Town Lake Village right in the heart of Longview. With its beautiful new flooring and fresh paint throughout, this home is move in ready! This home has plenty of space for everyone with two large living areas and a large fenced back yard with a great deck area to entertain on! Each bedroom comes with its own lavatory! The oversized garage gives plenty of space for parking as well as a workshop area. This one is a must see! Enjoy all the amenities such as the clubhouse, swimming pool, yard maintenance, and more that this community has to offer! Schedule to see this property before it's gone!
$950,000
1205 Masters Way Longview, TX 75605
- Type:
- Single Family
- Sq.Ft.:
- 3,574
- Status:
- NEW LISTING
- Beds:
- 4
- Lot size:
- 0.31 Acres
- Year built:
- 2019
- Baths:
- 4.00
- MLS#:
- 20242900
ADDITIONAL INFORMATION
Located in upscale gated community, Champions Ridge, this property offers you the epitome of luxurious living. As a former parade home, this residence boasts an array of upgrades, augmented by the homeowner's personal touches. Impeccably landscaped with lush trees, this home exudes curb appeal. Step inside to discover a kitchen that will evoke envy in all who see it. Equipped with top-of-the-line commercial Viking appliances, including a double oven and a 42-inch gas cooktop, along with an ice maker, built-in refrigerator, and a 4x6 walk-in pantry...it's a culinary haven! A stately iron door welcomes you into the open-concept living, dining, and kitchen areas. A wall of glass doors and windows floods the space with natural light, creating an airy atmosphere merging indoor and outdoor living. Vaulted ceilings with wood beams beckon you to gather around the kitchen island or cozy up by the modern gas fireplace. A unique wood dining room light fixture accented with rope-style lighting and trendy Edison bulbs. Step outside to an elevated and expansive covered back porch, complete with a fireplace and a built-in grill, perfect for dining & entertaining. The home's design seamlessly blends modern elements with classic touches, featuring white brick, stucco, stone, and iron accents. Inside, a fresh and clean white interior is complemented by black hardware and wood beams that are timeless.. Quartz counters grace the kitchen and bathrooms, adding a touch of elegance. The spa-style primary bathroom is a sanctuary boasting a soaking tub large enough for two, a spacious shower with multiple shower heads, double vanities, & a walk-in closet with built-ins. With 4 bedrooms, 3.5 baths, and a 2-car garage, plus a bonus 3rd garage for a golf cart & workshop area, this home offers ample space for comfortable living. Special custom hand-scraped wooden features, including stair treads and a desk top in the office area, add warmth and character. The organic look and feel of the real cork wallpaper in the powder bath adds a unique touch. Everything you need is conveniently located downstairs, with a bonus room upstairs that can serve as a 4th bedroom, complete with a huge closet/storage and a private full bathroom. For added security, the home includes a camera security system, while outdoor speakers enhance your outdoor entertaining experience. The backyard is a retreat in itself offering a covered patio with an outdoor kitchen. Take a few steps further into your heated gunite pool & hot tub, all nestled within a spacious travertine patio! It's the epitome of outdoor living, perfect for entertaining guests or simply relaxing in style! In addition to all the smart and practical features of this home, it is also equipped with a whole home generator that also services the pool as well providing peace of mind during power outages. The nearby Crossing Creeks Country Club is a fantastic addition to the community! With 12 pickle-ball courts, a swimming pool, and a family-friendly 18 hole golf course & restaurant, it offers a diverse range of activities for all ages, ensuring there's something for everyone to enjoy...making it a great complement to the luxurious lifestyle offered in this exceptional home!
$145,000
203 Isgren Longview, TX 75602
- Type:
- Single Family
- Sq.Ft.:
- 1,484
- Status:
- NEW LISTING
- Beds:
- 3
- Lot size:
- 0.26 Acres
- Year built:
- 1958
- Baths:
- 1.00
- MLS#:
- 20242843
ADDITIONAL INFORMATION
Check out this adorable and affordable south Longview home. Located on a dead-end street convenient to all Longview has to offer. This home has great bones and is in need of a new family and some updates. Bring your ideas and come take a look!
$418,000
126 Lakeway Lane Longview, TX 75604
- Type:
- Single Family
- Sq.Ft.:
- 2,000
- Status:
- NEW LISTING
- Beds:
- 4
- Lot size:
- 0.06 Acres
- Year built:
- 2024
- Baths:
- 4.00
- MLS#:
- 20242840
ADDITIONAL INFORMATION
Welcome to your dream home in the heart of Spring Hill ISD! This stunning new construction boasts a modern design spread across two spacious stories, perfect for comfortable living and entertaining alike. With 4 bedrooms and 3.5 baths, this home offers ample space for families of all sizes. The light colors throughout create an airy and inviting atmosphere, enhancing the sense of space and tranquility. Step inside and be greeted by a thoughtfully designed layout that seamlessly flows from room to room. The open-concept living area provides the ideal setting for gatherings with loved ones, while the chef's kitchen, complete with high-end appliances and sleek finishes, is sure to inspire culinary creativity. Retreat to the luxurious master suite, featuring a spa-like en-suite bath. Three additional bedrooms offer flexibility and comfort, ensuring everyone has their own space to call their own. Outside, the expansive backyard provides plenty of room for outdoor recreation and relaxation, making it an ideal spot for summer barbecues or evening stargazing. Located within the esteemed Spring Hill ISD, this home offers not only a beautiful living space but also access to top-rated schools and a vibrant community. Don't miss your chance to make this modern masterpiece your own. Schedule your showing today and experience the epitome of contemporary living!
- Type:
- Single Family
- Sq.Ft.:
- 2,316
- Status:
- NEW LISTING
- Beds:
- 4
- Year built:
- 2016
- Baths:
- 3.00
- MLS#:
- 20242836
- Subdivision:
- Towering Oaks Estates
ADDITIONAL INFORMATION
Welcome to your dream home in Hallsville! This stunning 4-bedroom, 2.5-bathroom residence boasts over 2300 square feet of luxurious living space. The heart of the home is the spacious kitchen, complete with exquisite custom wood cabinetry, granite countertops, stainless steel appliances, and a convenient walk-in pantry. You will find this home has formal and informal dining areas, perfect for hosting gatherings or enjoying intimate family meals. The layout is designed for both comfort and convenience, with two generously sized guest bedrooms and spacious hall guest bath. The front bedroom offers versatility as a flex room, accommodating your lifestyle needs with ease. Indulge in the tranquility of the primary suite, featuring ample space, a large soaking tub, and a luxurious walk-in tile shower. The bathrooms throughout the home exude elegance, boasting abundant stained wood cabinetry and granite countertops. Practicality meets functionality in the garage, which comfortably accommodates a large pickup truck and SUV, with extra room to spare for storage or workspace. Step outside to your private oasis, where an inviting covered patio awaits, overlooking the expansive fenced backyard. The outdoor space is perfect for entertaining, relaxing, or enjoying family activities. Adding to the appeal of this remarkable property is the included play yard equipment and a spacious storage building, ensuring you have everything you need for an enriched lifestyle. Situated on just over a half-acre lot, this home offers ample space and privacy, providing the perfect setting for your family's next chapter. Don't miss the opportunity to make this Hallsville gem your own! Schedule your showing today and experience the epitome of gracious living.
- Type:
- Single Family
- Sq.Ft.:
- 1,636
- Status:
- NEW LISTING
- Beds:
- 4
- Year built:
- 2022
- Baths:
- 2.00
- MLS#:
- 20242839
ADDITIONAL INFORMATION
Like new rental home in Spring Hill ISD. 4 bed/2 bath with a fully fenced yard and garage parking. All new appliances, refrigerator included with washer/dryer hookups. Quiet street right off of Gilmer Rd close to the loop, shops and restaurants!

The data relating to real estate for sale on this web site comes in part from the Internet Data exchange (“IDX”) program of Longview Board of Realtors. IDX information is provided exclusively for the consumers' personal, non-commercial use and may not be used for any purpose other than to identify prospective properties consumers may be interested in purchasing. Information deemed reliable but not guaranteed. Copyright© 2024 Longview Board of Realtors. All rights reserved.

The data relating to real estate for sale on this web site comes in part from the Broker Reciprocity Program of the NTREIS Multiple Listing Service. Real estate listings held by brokerage firms other than this broker are marked with the Broker Reciprocity logo and detailed information about them includes the name of the listing brokers. ©2024 North Texas Real Estate Information Systems
| The data relating to real estate for sale on this website comes in part from the Internet Data Exchange (IDX) of the Greater Tyler Association of REALTORS Multiple Listing Service. The IDX logo indicates listings of other real estate firms that are identified in the detailed listing information. The information being provided is for consumers' personal, non-commercial use and may not be used for any purpose other than to identify prospective properties consumers may be interested in purchasing. This information is deemed reliable, but not guaranteed. |
Longview Real Estate
The median home value in Longview, TX is $145,000. This is higher than the county median home value of $130,100. The national median home value is $219,700. The average price of homes sold in Longview, TX is $145,000. Approximately 47.92% of Longview homes are owned, compared to 41.09% rented, while 10.98% are vacant. Longview real estate listings include condos, townhomes, and single family homes for sale. Commercial properties are also available. If you see a property you’re interested in, contact a Longview real estate agent to arrange a tour today!
Longview, Texas has a population of 82,219. Longview is less family-centric than the surrounding county with 28.52% of the households containing married families with children. The county average for households married with children is 30.13%.
The median household income in Longview, Texas is $45,692. The median household income for the surrounding county is $47,970 compared to the national median of $57,652. The median age of people living in Longview is 34.6 years.
Longview Weather
The average high temperature in July is 94 degrees, with an average low temperature in January of 33.8 degrees. The average rainfall is approximately 49.1 inches per year, with 0.9 inches of snow per year.
