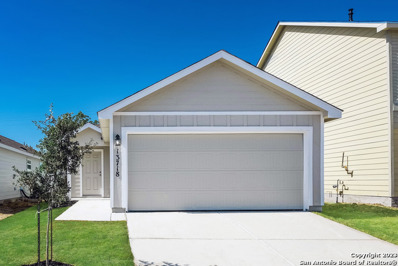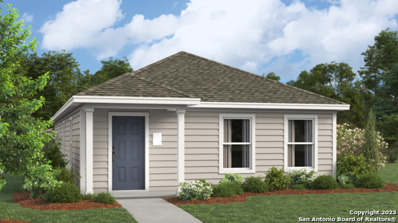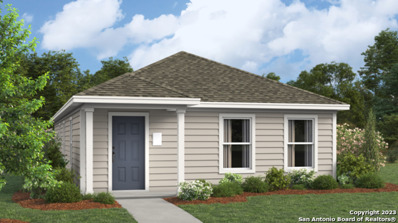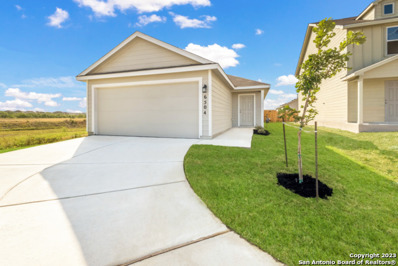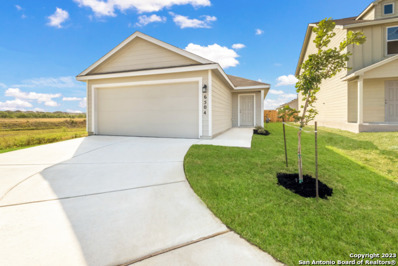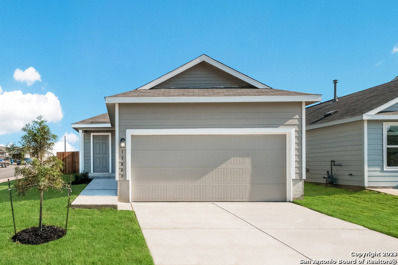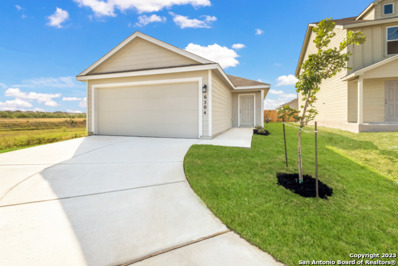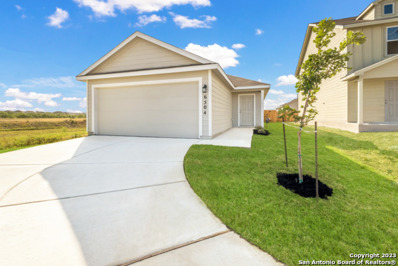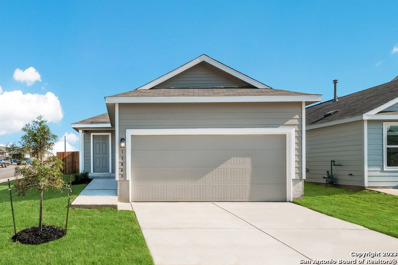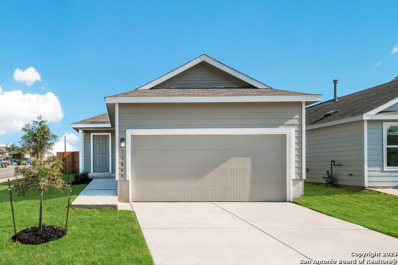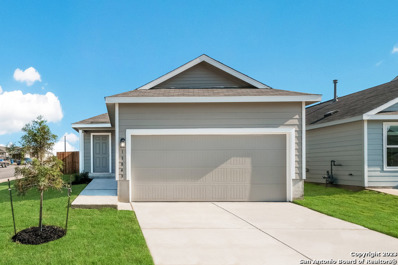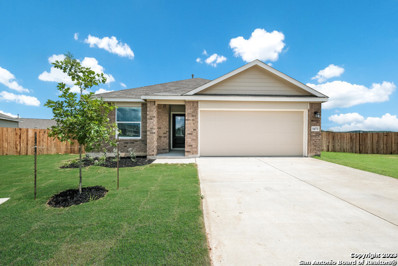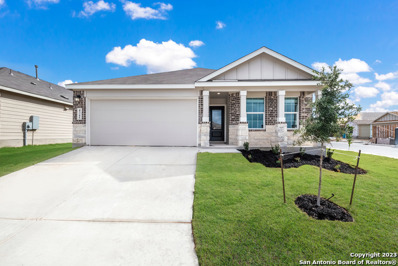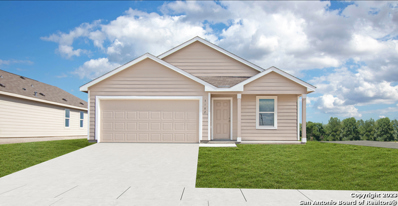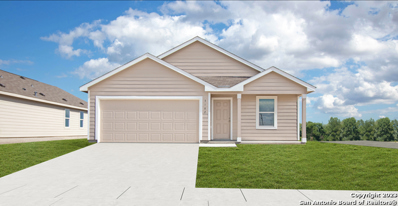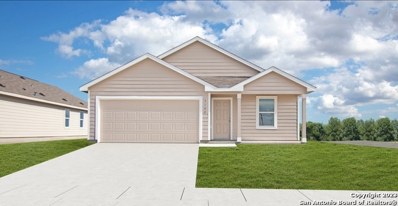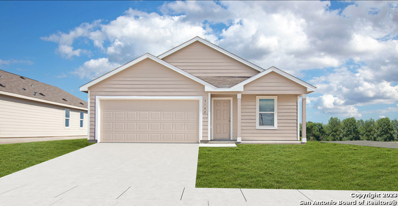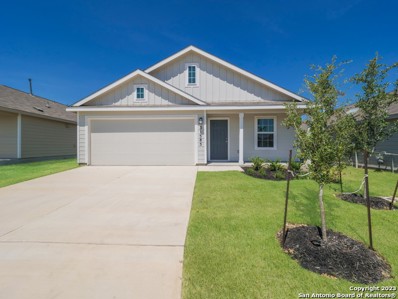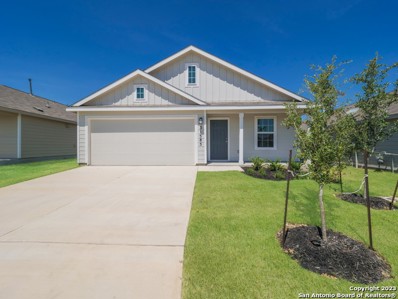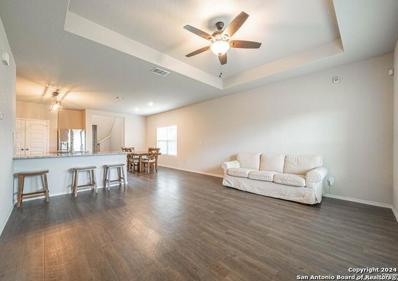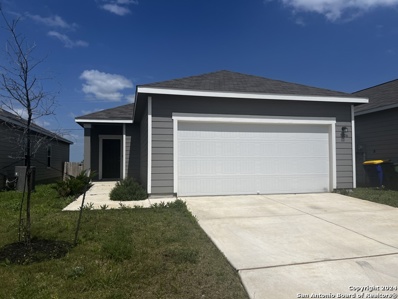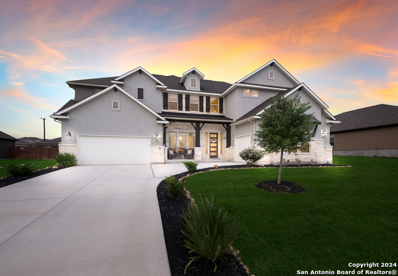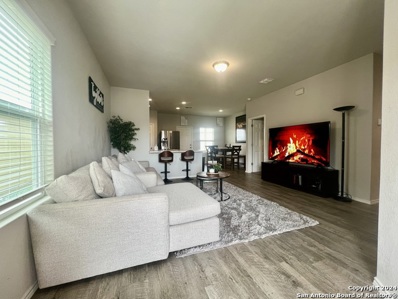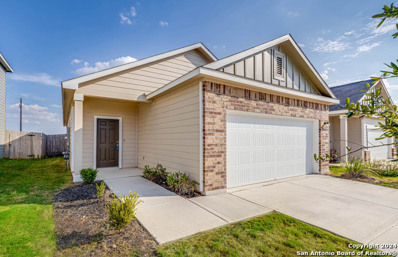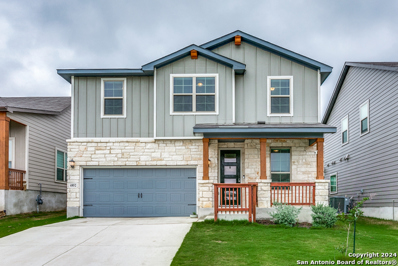St Hedwig TX Homes for Sale
$212,999
12910 Blue Hole St Hedwig, TX None0
- Type:
- Single Family
- Sq.Ft.:
- 1,492
- Status:
- NEW LISTING
- Beds:
- 4
- Lot size:
- 0.11 Acres
- Year built:
- 2024
- Baths:
- 2.00
- MLS#:
- 1773291
- Subdivision:
- Spring Grove
ADDITIONAL INFORMATION
The Trenton - This single-story home has a smart layout. In the back of the home are four bedrooms, including an owner's suite with a bathroom and large walk-in closet. The open living area is by the front door and includes a comfortable family room, dining area and modern kitchen with side yard access. Estimated COE June 2024. Prices, dimensions and features may vary and are subject to change. Photos are for illustrative purposes only.
$182,499
12922 Blue Hole St Hedwig, TX None0
- Type:
- Single Family
- Sq.Ft.:
- 1,450
- Status:
- NEW LISTING
- Beds:
- 3
- Lot size:
- 0.11 Acres
- Year built:
- 2024
- Baths:
- 2.00
- MLS#:
- 1773295
- Subdivision:
- Spring Grove
ADDITIONAL INFORMATION
The Broyce - This single-story home boasts a great layout that balances shared living areas with private space. Enter through the foyer to access the secondary bedrooms off the side, along with a laundry room and full-sized bathroom. Past the foyer is an open layout shared with the kitchen, dining room and family room. The spacious owner's suite is tucked in a back corner and features an en-suite bathroom and large walk-in closet. Estimated COE June 2024. Prices and features may vary and are subject to change.
$186,499
12911 Blue Hole St Hedwig, TX None0
- Type:
- Single Family
- Sq.Ft.:
- 1,450
- Status:
- NEW LISTING
- Beds:
- 3
- Lot size:
- 0.11 Acres
- Year built:
- 2024
- Baths:
- 2.00
- MLS#:
- 1773293
- Subdivision:
- Spring Grove
ADDITIONAL INFORMATION
The Broyce - This single-story home boasts a great layout that balances shared living areas with private space. Enter through the foyer to access the secondary bedrooms off the side, along with a laundry room and full-sized bathroom. Past the foyer is an open layout shared with the kitchen, dining room and family room. The spacious owner's suite is tucked in a back corner and features an en-suite bathroom and large walk-in closet. Estimated COE June 2024. Prices and features may vary and are subject to change.
$208,999
12934 Blue Hole St Hedwig, TX None0
- Type:
- Single Family
- Sq.Ft.:
- 1,300
- Status:
- NEW LISTING
- Beds:
- 3
- Lot size:
- 0.11 Acres
- Year built:
- 2024
- Baths:
- 2.00
- MLS#:
- 1773290
- Subdivision:
- Spring Grove
ADDITIONAL INFORMATION
The Pitney - This single-story home has a convenient layout. Two bedrooms are attached to the living area, beside the owner's suite which has a full bathroom and walk-in closet. In the front of the home is the open living area, which includes a comfortable family room, dining area and kitchen. Estimated COE June 2024. Prices, dimensions and features may vary and are subject to change. Photos are for illustrative purposes only.
$204,999
12918 Blue Hole St Hedwig, TX None0
- Type:
- Single Family
- Sq.Ft.:
- 1,300
- Status:
- NEW LISTING
- Beds:
- 3
- Lot size:
- 0.11 Acres
- Year built:
- 2024
- Baths:
- 2.00
- MLS#:
- 1773289
- Subdivision:
- Spring Grove
ADDITIONAL INFORMATION
The Pitney - This single-story home has a convenient layout. Two bedrooms are attached to the living area, beside the owner's suite which has a full bathroom and walk-in closet. In the front of the home is the open living area, which includes a comfortable family room, dining area and kitchen. Estimated COE June 2024. Prices, dimensions and features may vary and are subject to change. Photos are for illustrative purposes only.
- Type:
- Single Family
- Sq.Ft.:
- 1,129
- Status:
- NEW LISTING
- Beds:
- 3
- Lot size:
- 0.11 Acres
- Year built:
- 2024
- Baths:
- 2.00
- MLS#:
- 1773281
- Subdivision:
- Spring Grove
ADDITIONAL INFORMATION
The Remsen - This single-story home has a smart layout that makes good use of the space available. There is a large open family room that features a kitchen and dining area with side yard access. In the back are three bedrooms, including the owner's suite with a private bathroom and large walk-in closet. Estimated COE June 2024. Prices, dimensions and features may vary and are subject to change. Photos are for illustrative purposes only.
$207,999
12915 Blue Hole St Hedwig, TX None0
- Type:
- Single Family
- Sq.Ft.:
- 1,300
- Status:
- NEW LISTING
- Beds:
- 3
- Lot size:
- 0.11 Acres
- Year built:
- 2024
- Baths:
- 2.00
- MLS#:
- 1773287
- Subdivision:
- Spring Grove
ADDITIONAL INFORMATION
The Pitney - This single-story home has a convenient layout. Two bedrooms are attached to the living area, beside the owner's suite which has a full bathroom and walk-in closet. In the front of the home is the open living area, which includes a comfortable family room, dining area and kitchen. Estimated COE June 2024. Prices, dimensions and features may vary and are subject to change. Photos are for illustrative purposes only.
- Type:
- Single Family
- Sq.Ft.:
- 1,300
- Status:
- NEW LISTING
- Beds:
- 3
- Lot size:
- 0.11 Acres
- Year built:
- 2024
- Baths:
- 2.00
- MLS#:
- 1773286
- Subdivision:
- Spring Grove
ADDITIONAL INFORMATION
The Pitney - This single-story home has a convenient layout. Two bedrooms are attached to the living area, beside the owner's suite which has a full bathroom and walk-in closet. In the front of the home is the open living area, which includes a comfortable family room, dining area and kitchen. Estimated COE June 2024. Prices, dimensions and features may vary and are subject to change. Photos are for illustrative purposes only.
$196,999
12926 Blue Hole St Hedwig, TX None0
- Type:
- Single Family
- Sq.Ft.:
- 1,129
- Status:
- NEW LISTING
- Beds:
- 3
- Lot size:
- 0.11 Acres
- Year built:
- 2024
- Baths:
- 2.00
- MLS#:
- 1773285
- Subdivision:
- Spring Grove
ADDITIONAL INFORMATION
The Remsen - This single-story home has a smart layout that makes good use of the space available. There is a large open family room that features a kitchen and dining area with side yard access. In the back are three bedrooms, including the owner's suite with a private bathroom and large walk-in closet. Estimated COE June 2024. Prices, dimensions and features may vary and are subject to change. Photos are for illustrative purposes only.
- Type:
- Single Family
- Sq.Ft.:
- 1,129
- Status:
- NEW LISTING
- Beds:
- 3
- Lot size:
- 0.11 Acres
- Year built:
- 2024
- Baths:
- 2.00
- MLS#:
- 1773283
- Subdivision:
- Spring Grove
ADDITIONAL INFORMATION
The Remsen - This single-story home has a smart layout that makes good use of the space available. There is a large open family room that features a kitchen and dining area with side yard access. In the back are three bedrooms, including the owner's suite with a private bathroom and large walk-in closet. Estimated COE June 2024. Prices, dimensions and features may vary and are subject to change. Photos are for illustrative purposes only.
- Type:
- Single Family
- Sq.Ft.:
- 1,129
- Status:
- NEW LISTING
- Beds:
- 3
- Lot size:
- 0.11 Acres
- Year built:
- 2024
- Baths:
- 2.00
- MLS#:
- 1773282
- Subdivision:
- Spring Grove
ADDITIONAL INFORMATION
The Remsen - This single-story home has a smart layout that makes good use of the space available. There is a large open family room that features a kitchen and dining area with side yard access. In the back are three bedrooms, including the owner's suite with a private bathroom and large walk-in closet. Estimated COE June 2024. Prices, dimensions and features may vary and are subject to change. Photos are for illustrative purposes only.
$296,999
5440 Cloves Cove St Hedwig, TX 78152
- Type:
- Single Family
- Sq.Ft.:
- 1,910
- Status:
- NEW LISTING
- Beds:
- 4
- Lot size:
- 0.11 Acres
- Year built:
- 2024
- Baths:
- 3.00
- MLS#:
- 1773014
- Subdivision:
- Sage Meadows
ADDITIONAL INFORMATION
The Huxley - This single-story home has three bedrooms at the front of the home and the owner's suite is tucked into a corner in the back, for maximum privacy. The open living area is the centerpiece and includes a family room, dining area and kitchen with a back patio attached. Estimated COE June 2024. Prices, dimensions and features may vary and are subject to change. Photos are for illustrative purposes only.
$293,999
5432 Cloves Cove St Hedwig, TX 78152
- Type:
- Single Family
- Sq.Ft.:
- 1,910
- Status:
- NEW LISTING
- Beds:
- 3
- Lot size:
- 0.11 Acres
- Year built:
- 2024
- Baths:
- 2.00
- MLS#:
- 1773013
- Subdivision:
- Sage Meadows
ADDITIONAL INFORMATION
The Bradwell - This single-story home has a smart layout that offers endless possibilities. Two bedrooms are at the front of the home, along with a study that can be used as a living space or home office. The open family room is down the hall, along with the owner's suite and a back patio. Estimated COE June 2024. Prices, dimensions and features may vary and are subject to change. Photos are for illustrative purposes only.
$240,999
5436 Cloves Cove St Hedwig, TX 78152
- Type:
- Single Family
- Sq.Ft.:
- 1,667
- Status:
- NEW LISTING
- Beds:
- 4
- Lot size:
- 0.11 Acres
- Year built:
- 2024
- Baths:
- 2.00
- MLS#:
- 1773012
- Subdivision:
- Sage Meadows
ADDITIONAL INFORMATION
The Nettleton - This single-story home has a smart layout and includes four bedrooms in total with the owner's suite strategically placed toward the back of the home for added privacy. The living area flows into the family room, dining area and modern kitchen in an open layout for maximized interior space and features access to the backyard. Estimated COE June 2024. Prices, dimensions and features may vary and are subject to change. Photos are for illustrative purposes only.
$237,999
5433 Cloves Cove St Hedwig, TX 78152
- Type:
- Single Family
- Sq.Ft.:
- 1,667
- Status:
- NEW LISTING
- Beds:
- 4
- Lot size:
- 0.11 Acres
- Year built:
- 2024
- Baths:
- 2.00
- MLS#:
- 1773011
- Subdivision:
- Sage Meadows
ADDITIONAL INFORMATION
The Nettleton - This single-story home has a smart layout and includes four bedrooms in total with the owner's suite strategically placed toward the back of the home for added privacy. The living area flows into the family room, dining area and modern kitchen in an open layout for maximized interior space and features access to the backyard. Estimated COE June 2024. Prices, dimensions and features may vary and are subject to change. Photos are for illustrative purposes only.
$245,999
5424 Cloves Cove St Hedwig, TX 78152
- Type:
- Single Family
- Sq.Ft.:
- 1,667
- Status:
- NEW LISTING
- Beds:
- 4
- Lot size:
- 0.11 Acres
- Year built:
- 2024
- Baths:
- 2.00
- MLS#:
- 1773010
- Subdivision:
- Sage Meadows
ADDITIONAL INFORMATION
The Nettleton - This single-story home has a smart layout and includes four bedrooms in total with the owner's suite strategically placed toward the back of the home for added privacy. The living area flows into the family room, dining area and modern kitchen in an open layout for maximized interior space and features access to the backyard. Estimated COE June 2024. Prices, dimensions and features may vary and are subject to change. Photos are for illustrative purposes only.
$242,999
5421 Cloves Cove St Hedwig, TX 78152
- Type:
- Single Family
- Sq.Ft.:
- 1,667
- Status:
- NEW LISTING
- Beds:
- 4
- Lot size:
- 0.11 Acres
- Year built:
- 2024
- Baths:
- 2.00
- MLS#:
- 1773009
- Subdivision:
- Sage Meadows
ADDITIONAL INFORMATION
The Nettleton - This single-story home has a smart layout and includes four bedrooms in total with the owner's suite strategically placed toward the back of the home for added privacy. The living area flows into the family room, dining area and modern kitchen in an open layout for maximized interior space and features access to the backyard. Estimated COE June 2024. Prices, dimensions and features may vary and are subject to change. Photos are for illustrative purposes only.
$229,999
5417 Cloves Cove St Hedwig, TX 78152
- Type:
- Single Family
- Sq.Ft.:
- 1,474
- Status:
- NEW LISTING
- Beds:
- 3
- Lot size:
- 0.11 Acres
- Year built:
- 2024
- Baths:
- 2.00
- MLS#:
- 1773008
- Subdivision:
- Sage Meadows
ADDITIONAL INFORMATION
The Gannes - This single-story home has three bedrooms in total, including the owner's suite. The two secondary bedrooms are at the front of the home and share a hall bathroom, while the open concept living area includes a family room, dining room and kitchen, all in one area. Estimated COE June 2024. Prices, dimensions and features may vary and are subject to change. Photos are for illustrative purposes only.
$234,999
5416 Cloves Cove St Hedwig, TX 78152
- Type:
- Single Family
- Sq.Ft.:
- 1,474
- Status:
- NEW LISTING
- Beds:
- 3
- Lot size:
- 0.11 Acres
- Year built:
- 2024
- Baths:
- 2.00
- MLS#:
- 1773007
- Subdivision:
- Sage Meadows
ADDITIONAL INFORMATION
The Gannes - This single-story home has three bedrooms in total, including the owner's suite. The two secondary bedrooms are at the front of the home and share a hall bathroom, while the open concept living area includes a family room, dining room and kitchen, all in one area. Estimated COE July 2024. Prices, dimensions and features may vary and are subject to change. Photos are for illustrative purposes only.
$350,000
13403 Landon Way St Hedwig, TX 78152
- Type:
- Single Family
- Sq.Ft.:
- 2,125
- Status:
- NEW LISTING
- Beds:
- 4
- Lot size:
- 0.19 Acres
- Year built:
- 2022
- Baths:
- 3.00
- MLS#:
- 1772507
- Subdivision:
- Abbott Place
ADDITIONAL INFORMATION
Seller finance available! Love where you live in Abbott Place, St. Hedwig! Conveniently located off FM 1518/Schertz and I-10. The Fulton plan is a 2-story plan with 4 bedrooms, 2.5 baths, a game room, and 2-car garage home that features an impressive 2-story foyer, with high ceiling, a spacious peninsula kitchen with eat-in seating! Primary bedroom is located on the first floor, featuring a beautiful bay window, sizable shower, and HUGE walk-in closet. The gourmet kitchen is sure to please with 42" cabinetry, granite countertops, and a center island! This home has EVERYTHING you can think of, including gas cooking, tile flooring throughout the common areas, underground sprinkler system, and is prewired for security. Enjoy the great outdoors with an oversized backyard for entertainment and huge family gatherings! Community amenities include a pool, clubhouse, playground and trail. Close to schools. 4.6 miles away from Rose Garden Elem. Sch., Schertz, 4.6 miles away from Ray D. Corbett Junior High Sch., Schertz, and 7.8miles away from Clemens High Sch., Schertz, TX 78154. Easy access to Randolph AFB, FM 1518/ FM 78 and HWY 10. Come see this home!
$220,000
5106 Firefly Hls St Hedwig, TX 78152
- Type:
- Single Family
- Sq.Ft.:
- 1,211
- Status:
- NEW LISTING
- Beds:
- 3
- Lot size:
- 0.12 Acres
- Year built:
- 2021
- Baths:
- 2.00
- MLS#:
- 1772346
- Subdivision:
- Hallies Ranch
ADDITIONAL INFORMATION
Great open floorplan with lots of natural light. Large open living room perfect for entertaining opens to kitchen and dining. Primary suite is situated at the back of the house for privacy and secondary bedrooms are separate. Primary has a large closet and separate bath. Secondary bedrooms share a hall bath. Nice backyard with privacy fence is all set for fido. House was built in 2021 and still has builder warranty. Sellers lender if offering Up To $20k in buyer incentives if you use the sellers lender.
- Type:
- Single Family
- Sq.Ft.:
- 4,462
- Status:
- Active
- Beds:
- 5
- Lot size:
- 0.56 Acres
- Year built:
- 2022
- Baths:
- 5.00
- MLS#:
- 1771692
- Subdivision:
- Hunters Way
ADDITIONAL INFORMATION
Located in the highly rated Schertz Cibolo Universal City ISD, this beautiful 2-story home, situated on a .55 acre lot offers a luxurious and tranquil retreat for its residents. When you first walk up to the home, you will notice the charming curb appeal! With 5 bedrooms and 4 1/2 baths, this spacious residence is perfect for families or those who love to entertain. As soon as you enter the home, you will fall in love with the hardwood flooring, tall ceilings and the open floor plan that makes this home an entertainer's dream! The chefs kitchen greets you with stunning white cabinetry paired with quartz countertops, gas cooking with pot filler, SS appliances and an oversized kitchen island with bar seating! . The family room includes a gorgeous fireplace and two story windows allowing the natural light to shine through. The spacious primary suite is located on the first floor, the primary bath includes a large walk-in shower, separate garden tub, and walk-in closet. This stunning home has a first-floor guest suite with en-suite bathroom. Upstairs is a grand media room complete with a media package for home theatre. The possibilities are endless in this home! Enjoy your backyard paradise as you relax on your extended covered patio. Centrally located within 20 minutes from downtown San Antonio and the San Antonio International Airport. 5 miles from Randolph AFB, 12 miles from Fort Sam Houston, 23 miles from Kelly, and 24 miles from Lackland.
- Type:
- Single Family
- Sq.Ft.:
- 1,234
- Status:
- Active
- Beds:
- 3
- Lot size:
- 0.14 Acres
- Year built:
- 2020
- Baths:
- 2.00
- MLS#:
- 1769095
- Subdivision:
- Heathers Place
ADDITIONAL INFORMATION
"Welcome to this beautiful home with a spacious backyard, perfect for family gatherings. The backyard features a shed as storage. this home also boasts a 2 car garage and open-concept living areas, ideal for quality family time. Conveniently located near shopping centers and with easy access to highways 1604 and I-10, this home offers both comfort and accessibility. Don't miss out on this opportunity! Schedule a showing today."
$229,000
13714 Lunar Lgt St Hedwig, TX 78152
- Type:
- Single Family
- Sq.Ft.:
- 1,410
- Status:
- Active
- Beds:
- 3
- Lot size:
- 0.11 Acres
- Year built:
- 2021
- Baths:
- 2.00
- MLS#:
- 1768769
- Subdivision:
- Hallies Ranch
ADDITIONAL INFORMATION
- Type:
- Single Family
- Sq.Ft.:
- 2,288
- Status:
- Active
- Beds:
- 3
- Lot size:
- 0.12 Acres
- Year built:
- 2021
- Baths:
- 3.00
- MLS#:
- 1767982
- Subdivision:
- Asher Place
ADDITIONAL INFORMATION
Welcome to your dream home in the serene Asher Place in St. Hedwig, TX! This charming 3-bedroom, 2-bathroom abode boasts an additional office and loft space, offering ample room for work and play. Indulge in the luxury of an oversized primary suite, complete with a generous walk-in closet, dual vanities and the perfect addition to retreat, study or use as a workout area without leaving your bedroom. Inside, the spacious kitchen features a central island, ideal for meal preparation and entertaining guests. Step outside to the backyard covered patio, where you can unwind and enjoy the Texas breeze. As if that's not enough, the Texas Size upstairs loft is perfect for a gameroom, media room or play area. Don't miss out on the opportunity to call this gem home! Schedule your showing today and experience the epitome of comfort and convenience to all San Antonio Military Bases/Posts (Fort Sam Houston, Randolph Brooks, Lackland, Camp Bullis, BAMC etc.) Bonus!! VA Assumable 2.25% Interest Rate! Call me for more details!

St Hedwig Real Estate
The median home value in St Hedwig, TX is $242,999. This is higher than the county median home value of $183,100. The national median home value is $219,700. The average price of homes sold in St Hedwig, TX is $242,999. Approximately 83.14% of St Hedwig homes are owned, compared to 9.1% rented, while 7.77% are vacant. St Hedwig real estate listings include condos, townhomes, and single family homes for sale. Commercial properties are also available. If you see a property you’re interested in, contact a St Hedwig real estate agent to arrange a tour today!
St Hedwig, Texas has a population of 2,170. St Hedwig is less family-centric than the surrounding county with 29.76% of the households containing married families with children. The county average for households married with children is 33.51%.
The median household income in St Hedwig, Texas is $77,386. The median household income for the surrounding county is $53,999 compared to the national median of $57,652. The median age of people living in St Hedwig is 41.1 years.
St Hedwig Weather
The average high temperature in July is 94.3 degrees, with an average low temperature in January of 40.5 degrees. The average rainfall is approximately 32.7 inches per year, with 0 inches of snow per year.
