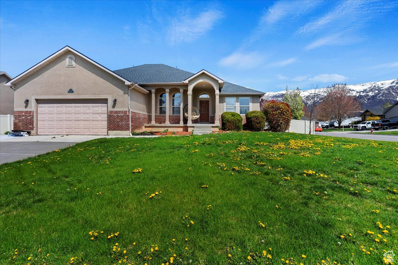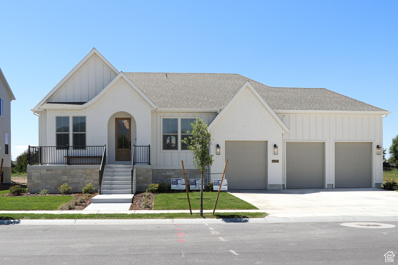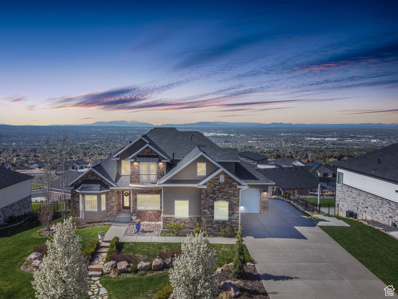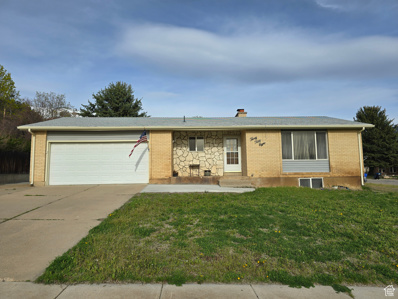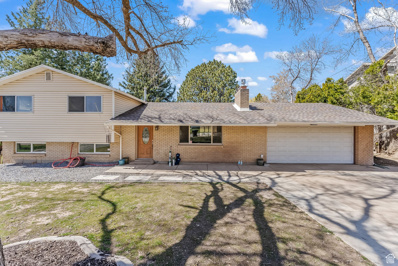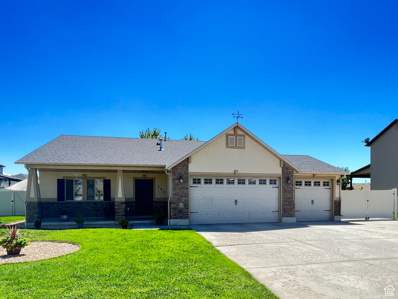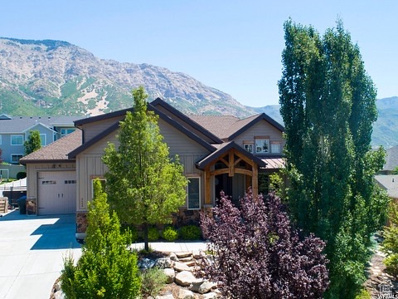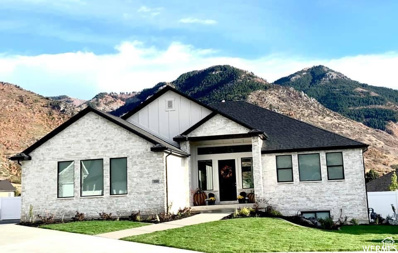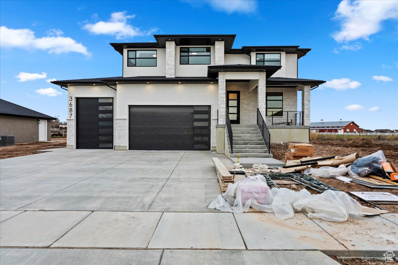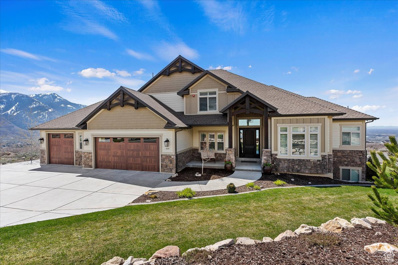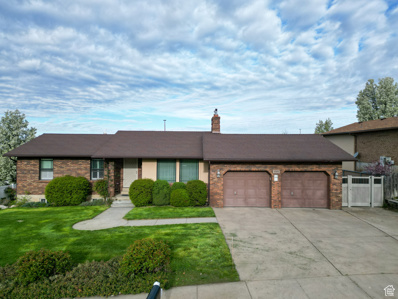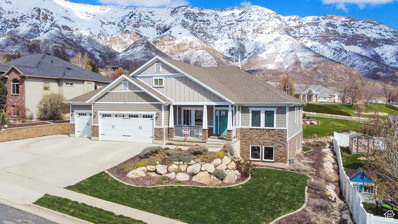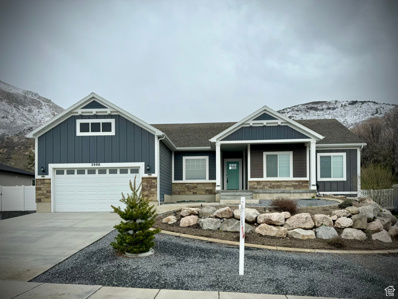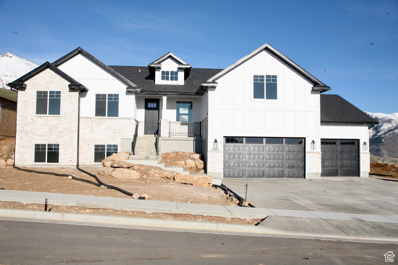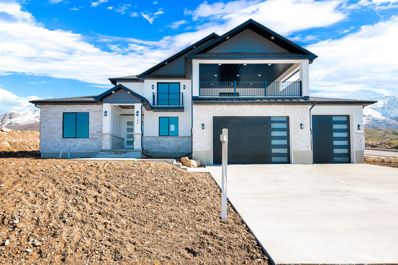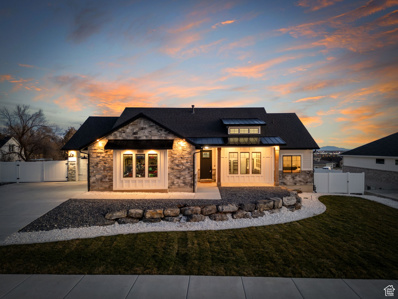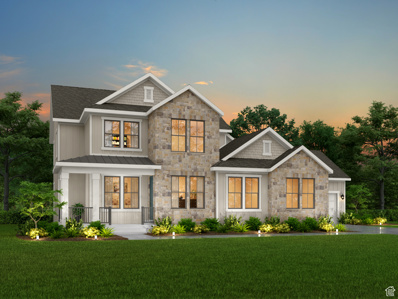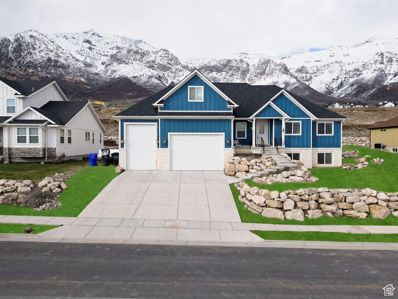Ogden UT Homes for Sale
$465,000
557 3000 North Ogden, UT 84414
- Type:
- Single Family
- Sq.Ft.:
- 3,474
- Status:
- NEW LISTING
- Beds:
- n/a
- Lot size:
- 0.36 Acres
- Baths:
- MLS#:
- 1994718
- Subdivision:
- LOMOND ACRES
ADDITIONAL INFORMATION
Square footage figures are provided as a courtesy estimate only and were obtained from the county. Buyer is advised to obtain an independent measurement. Pre qualification letter or proof of funds required with all offers.
- Type:
- Single Family
- Sq.Ft.:
- 2,758
- Status:
- NEW LISTING
- Beds:
- n/a
- Lot size:
- 0.29 Acres
- Baths:
- MLS#:
- 1994638
- Subdivision:
- MONTGOMERY FARMS
ADDITIONAL INFORMATION
This home is MOVE-IN READY! Our new Rainier plan has been a hit! This 4 bedroom/3 bath stunner is thoughtfully designed, featuring a lovely kitchen with walk in pantry, mud room, and a large great room. The main floor features a bedroom and full bath, and a front office. Completing this main floor is an incredible SUNROOM adjacent to the kitchen with WINDOWS ALL AROUND FACING BEAUTIFUL MOUNTAIN VIEWS. Upstairs you are greeted by a spacious loft to entertain, and 3 additional bedrooms. The Primary Suite is paired with a generous bathroom with dual vanity and a walk in closet! *Ask about our affiliated lender incentive*
$599,900
905 1700 North Ogden, UT 84414
Open House:
Saturday, 4/27 11:00-1:00PM
- Type:
- Single Family
- Sq.Ft.:
- 2,315
- Status:
- NEW LISTING
- Beds:
- n/a
- Lot size:
- 1.03 Acres
- Baths:
- MLS#:
- 1994401
ADDITIONAL INFORMATION
Exceptional horse property with over 1 acre, boasting a spacious layout perfect for any family. Nestled in a prime location with breathtaking mountain views, this updated home features ample living space, multiple family rooms, a large deck for outdoor enjoyment, and convenient parking. Don't miss this rare opportunity to own your dream property!
- Type:
- Single Family
- Sq.Ft.:
- 3,620
- Status:
- NEW LISTING
- Beds:
- n/a
- Lot size:
- 0.27 Acres
- Baths:
- MLS#:
- 1994386
ADDITIONAL INFORMATION
Nestled amidst breathtaking mountain vistas, this pristine home embodies modern luxury. Recently completed, it awaits the discerning buyer seeking both serenity and adventure in equal measure. Step onto your deck, where sweeping views of the majestic mountains beckon, offering a picturesque backdrop for relaxation or entertaining. Ascend the spiral staircase to the upper porch, a tranquil retreat awaits. Convenience is key, with a multitude of amenities just moments away. From world-class ski resorts to scenic hiking and biking trails, every outdoor enthusiast's dream is within reach. Nearby grocery stores ensure that daily essentials are always easily accessible. Boasting five bedrooms, including a sumptuous primary suite complete with a luxurious en suite bathroom, this home offers ample space for both family and guests. An office provides a dedicated workspace for remote professionals or creative endeavors. With three bathrooms, and a three-car garage, every aspect of comfort and functionality has been carefully considered. The heart of the home is the chef's kitchen, where a gas range, microwave, and dishwasher await culinary adventures. Gather around the expansive island with its abundant storage, perfect for hosting gatherings large and small. Thoughtful details abound, from soft-close cabinets to washer and dryer hookups on both levels, ensuring effortless living at every turn. Additional features include a water conditioner and RV parking, catering to a variety of lifestyle needs. Indulge in the ultimate mountain living experience where every comfort is met, and adventure awaits just beyond your doorstep. Don't miss the opportunity to make this exceptional property your own. Square footage figures are provided as a courtesy estimate only and were obtained from county records . Buyer is advised to obtain an independent measurement.
$629,900
370 ELBERTA Pleasant View, UT 84414
Open House:
Saturday, 4/27 11:00-1:00PM
- Type:
- Single Family
- Sq.Ft.:
- 3,052
- Status:
- NEW LISTING
- Beds:
- n/a
- Lot size:
- 0.39 Acres
- Baths:
- MLS#:
- 1994531
- Subdivision:
- PLEASANT VIEW ESTATE
ADDITIONAL INFORMATION
Beautiful Pleasant view home. Highly sought after location. 6 bedrooms, 3.5 bathrooms, 3052 Total sqft. 3 car garage plus a extra 2 car garage out back. plus a huge 528 sqft crawl space. Gas fireplace, Newer upgraded kitchen, granite countertops, double ovens ,fridge and freezer. Awnings for covered patio and RV pad. Two 40 gal water heaters. New water softener. full fenced yard. 95% high efficient furnace. Newer roof 2015. Views, Views, Views, of Ben Lomond mountain from your back patio. This home has lots of room and storage. A must see. It won't last long.
$820,000
3406 1000 North Ogden, UT 84414
Open House:
Saturday, 4/27 1:00-3:30PM
- Type:
- Single Family
- Sq.Ft.:
- 4,296
- Status:
- NEW LISTING
- Beds:
- n/a
- Lot size:
- 0.25 Acres
- Baths:
- MLS#:
- 1994361
- Subdivision:
- NORTH OAKS COVE
ADDITIONAL INFORMATION
Welcome to 3406 N. 1000 E. in Ogden, Utah, where modern luxury meets timeless charm. This exquisitely remodeled home is a seamless blend of sophistication and comfort. Step inside to discover a gourmet kitchen that will inspire your inner chef, complete with a spacious island that invites gatherings and culinary creativity. The double refrigerator adds both convenience and style, elevating the heart of the home to new heights. The master suite emerges as a sanctuary of relaxation, boasting its own private deck and a luxurious floating tub that promises indulgent moments of serenity. This is not just a house; it's a dream home where every detail has been carefully curated to exceed expectations.
$635,000
188 2050 North Ogden, UT 84414
Open House:
Saturday, 4/27 12:00-3:00PM
- Type:
- Single Family
- Sq.Ft.:
- 3,328
- Status:
- NEW LISTING
- Beds:
- n/a
- Lot size:
- 0.23 Acres
- Baths:
- MLS#:
- 1993903
- Subdivision:
- COUNTRY LANE
ADDITIONAL INFORMATION
Amazing opportunity to own this recently updated gorgeous rambler featuring a Newly finished basement apartment with its own entrance. New roof 2022. Upstairs has a recently updated kitchen with tiered island just perfect for gathering with family and friends, an open floor plan with vaulted ceilings, extra windows bringing in tons of natural light. Tile and LVP flooring throughout, nice sized office/formal living room. Downstairs has Hi-grade LVP flooring and hi-end appliances $4k gas range. Spacious laundry, and new bath. 2 water heaters. Everything is super clean and updated, All the work has been done, so you can literally move right in and enjoy! Located on a corner lot with a fully fenced yard, RV parking, and mountain views-- don't miss this one!
$1,099,000
479 3675 Unit 9 North Ogden, UT 84414
- Type:
- Single Family
- Sq.Ft.:
- 5,811
- Status:
- NEW LISTING
- Beds:
- n/a
- Lot size:
- 0.29 Acres
- Baths:
- MLS#:
- 1993902
- Subdivision:
- VIEWS AT ROCKWOOD
ADDITIONAL INFORMATION
Seller is offering interest rate buy-down, preferred lender incentive. Rates as low as 6.25% for fixed 30-year mortgage. This quick move in home is available in Views at Rockwood with amazing views of mountains and valley. Home estimated to be complete fall of 2024. This rambler is the Watson floorpan and features: large covered deck off great room and private deck off master bedroom. Also includes quartz countertops, custom kitchen hood, stainless steel appliances, open kitchen/great room, custom cabinetry with soft close doors and drawers. Basement #1 has full daylight window and walk out. Basement #2 is unfinished for extra storage. As this home in under construction, the accompanying pictures are of the same floor plan, previously built in the same neighborhood. Interior design finishes will vary. Square footage figures are provided as a courtesy estimate only and were obtained from builder plans. Buyer is advised to obtain an independent measurement.
$1,275,000
833 MOUNTAIN North Ogden, UT 84414
- Type:
- Single Family
- Sq.Ft.:
- 4,802
- Status:
- NEW LISTING
- Beds:
- n/a
- Lot size:
- 0.36 Acres
- Baths:
- MLS#:
- 1993589
- Subdivision:
- NORTH OGDEN COVE
ADDITIONAL INFORMATION
Dream home with everything you could wish for on a Pinterest board! Luxury custom-built home located on the best lot in North Ogden Cove. Enjoy all 4 seasons (including summer nights with front-row seats to all the fireworks shows) from the oversized deck overlooking the entire valley. Get the best of all 3 views: lake, mountain, and valley! This home will never have a blocked view, and all the homes in the neighborhood are finished. Relax in your $250K+ professionally landscaped oasis featuring lighting in front & back, a sports court, large multi-level waterfall, fire pit, terraced rock walls, and a full-sized wrought iron fence. Inside, this home has it all: enjoy main floor living in this entertainer-style home with a dining nook large enough to seat 18 people overlooking the valley, an XL black granite island, walk-in butler's pantry, and coffee bar with plenty of storage. You'll love the open concept floor plan, vaulted ceilings, and modern light fixtures. The updated primary suite on the main comes with a spa-like bathroom retreat and a newly updated giant walk-in closet. The upstairs also has a 2nd primary suite with a walk-in closet and an attached full-size bath. Enjoy the loft/game room, plus a reading/craft nook area. The office just off the entry offers the space you need to work from home. Downstairs does not disappoint either! The walkout basement has 4 generously sized bedrooms, 2 full baths (one is a Jack and Jill), a kitchenette, a family room, plus a storage room making it perfect for multi-family situations. There is a laundry room closet too. You'll have plenty of space for parking with your 3-car garage (the 3rd car is extra deep to store your toys) and RV parking. Solar panels are paid for and valued at $75K. Possible assumable VA loan @ 5%, ask agent/owner for details. What more could you ask for? Information provided as a courtesy only, buyers and buyers agent to verify all. Square footage figures are provided as a courtesy estimate only and were obtained from County records. Buyer is advised to obtain an independent measurement. Lauren
$475,000
3058 425 North Ogden, UT 84414
- Type:
- Single Family
- Sq.Ft.:
- 2,264
- Status:
- Active
- Beds:
- n/a
- Lot size:
- 0.25 Acres
- Baths:
- MLS#:
- 1992887
ADDITIONAL INFORMATION
Enjoy your updated kitchen with gas cook top, granite counter tops, and wall mounted oven while entertaining on the patio with great mountain views! Excellent location, close to schools and shopping. New furnace, A/C, and water heater in 2023! Square footage figures are provided as a courtesy estimate only and were obtained from county record. Buyer is advised to obtain an independent measurement.
$615,000
1066 3300 North Ogden, UT 84414
- Type:
- Single Family
- Sq.Ft.:
- 3,224
- Status:
- Active
- Beds:
- n/a
- Lot size:
- 0.27 Acres
- Baths:
- MLS#:
- 1994184
- Subdivision:
- NORTHPOINTE SUB #2
ADDITIONAL INFORMATION
Enjoy the surrounding mountain views from your large deck or one of the patios. Inside you'll find a warm and inviting interior with hardwood floors. Open kitchen with knotty alder cabinets, stainless steel appliances, and a large island with bar seating. Plantation shutters throughout. Storage in the garage, shed, and basement cold storage means there's room for everything. Oversize garage and uncovered RV parking. Come see it before it's gone! Entertainment Console in living room included. Square footage figures are provided as a courtesy estimate only. Buyer is advised to obtain an independent measurement.
$525,000
2669 650 North Ogden, UT 84414
- Type:
- Single Family
- Sq.Ft.:
- 2,402
- Status:
- Active
- Beds:
- n/a
- Lot size:
- 0.39 Acres
- Baths:
- MLS#:
- 1992320
- Subdivision:
- PRISBREY SUBDIVISION
ADDITIONAL INFORMATION
Tucked away on a spacious .39-acre lot at the base of North Ogden Bench, this remodeled gem boasts 2402 sf of living space. With 5 bedrooms, 2.5 baths, and a finished basement, it's move-in ready. Enjoy an open office nook and proximity to schools, library, and entertainment. The kitchen features a granite island and stainless steel appliances. Updates include farmhouse charm, energy-efficient upgrades, and Smart Home features. Outside, a covered patio awaits, with room for a pool or shop. The owner offers raised bed garden boxes, chicken coop, aviary run, compost boxes. Additionally, the property includes a 12x8 shed and an oversized garage with a heater. Stamped engineered plans for a 30x40 workshop come with the house, with electrical wire underground to the shop (not yet connected for safety reasons). RV parking and extra off-street parking add convenience. The lower bedroom is rentable with its own entrance and bathroom. Recent upgrades include a mini-split heat/AC system, 2 new gas fireplaces, French drain, hot tub pad, grilling pad, retaining wall, steps/landscaping on the south side, front-back sprinkler system, 200 amp electrical upgrades, all-new fixtures, stainless appliances, custom storage, cabinetry, and new flooring. A new sump pump for the basement with a drainage line to the road ensures a dry space. The foundation for a new pizza oven has been started. All information is deemed reliable but buyer is advised to obtain an independent measurement. Square footage figures are provided as a courtesy estimate only and were obtained from previous listing.
$455,000
249 2300 Harrisville, UT 84414
- Type:
- Single Family
- Sq.Ft.:
- 1,403
- Status:
- Active
- Beds:
- n/a
- Lot size:
- 0.26 Acres
- Baths:
- MLS#:
- 1991627
- Subdivision:
- WILD FLOWER #41
ADDITIONAL INFORMATION
Discover your dream 3-bed, 2-bath Home. 3-car insulated heated/cooled garage. 50' fenced RV pad. Large back yard. Don't miss making this your home-sweet-home. Back yard is zero-scaped, but has full sprinkler system, if you want to change it.
$850,000
3648 700 North Ogden, UT 84414
- Type:
- Single Family
- Sq.Ft.:
- 4,494
- Status:
- Active
- Beds:
- n/a
- Lot size:
- 0.26 Acres
- Baths:
- MLS#:
- 1990984
- Subdivision:
- NORTHVIEW
ADDITIONAL INFORMATION
This spacious custom built home features main floor living, flowing hardwood floors, large walk-in hidden pantry and custom natural stone work. The basement has a mother in law apartment with a full kitchen and separate entrance. Enjoy spectacular views and a professionally landscaped yard with waterfalls, small pond, patio area and a gas fire pit. Solar panels will be paid off at closing.
$1,150,000
1141 2775 North Ogden, UT 84414
- Type:
- Single Family
- Sq.Ft.:
- 4,936
- Status:
- Active
- Beds:
- n/a
- Lot size:
- 0.45 Acres
- Baths:
- MLS#:
- 1990689
- Subdivision:
- PARAMOUNT
ADDITIONAL INFORMATION
Almost NEW! Professionally 100% completed home with full landscaping. Main floor living with open concept family room/kitchen/dining. Supersized pantry. Incredible views of the popular hiking and biking area of cold water canyon. Large Primary bedroom with laundry. Large office space with an unobstructed view of Ben Lomond peak out the front. Home is full of Custom cabinetry. The Downstairs offers 2 large bedrooms with walk in closets, and a Large full bath. Massive theater room which includes projector and full speaker system. Additional laundry, storage, and hidden room in the back of the 3rd car garage. Built in safe door with fully finished safe room. Continue outside to enjoy the VIEWS and beautiful landscaping from the covered patio. Custom built garden boxes inside fully fenced back yard. If your looking for a custom home with breath taking views this is it, Square footage figures are provided as a courtesy estimate only and were obtained from __Appraisal____________ . Buyer is advised to obtain an independent measurement.
$844,500
124 4100 North Ogden, UT 84414
- Type:
- Single Family
- Sq.Ft.:
- 3,767
- Status:
- Active
- Beds:
- n/a
- Lot size:
- 0.36 Acres
- Baths:
- MLS#:
- 1991049
- Subdivision:
- NORTHVIEW ESTATES
ADDITIONAL INFORMATION
To Be Built- Featuring our popular Emery floor plan in the amazing Northview Estates Subdivision. Enjoy open concept living with a spacious great room, large windows and 2 story fireplace. Beautiful upgraded Kitchen with custom cabinetry and an office on the main. You will love the primary bedroom with en suite including double vanity, separate tub/shower and large walk in closet. Beautiful finishes and craftsmanship through out. This home has not been started and you can choose all your design finishes. Home is priced with the basement finished. We can modify this plan to fit your wants and needs. If this is not the floor plan you are looking for, we have 100's to choose from and several different lots available. Contact agent for information Photos are for reference only from our latest Emery build in Taylor. Builder incentives available with our preferred lender.
$1,500,000
959 MICHELE North Ogden, UT 84414
- Type:
- Single Family
- Sq.Ft.:
- 6,564
- Status:
- Active
- Beds:
- n/a
- Lot size:
- 0.54 Acres
- Baths:
- MLS#:
- 1990670
- Subdivision:
- NORTH OGDEN COVE
ADDITIONAL INFORMATION
Live life elevated! Located in 'The Cove', a prestigious neighborhood in North Ogden, this luxury home has a spacious layout, high ceilings throughout and many windows that frame the panoramic views of the mountains and valley, providing abundant natural light into every room. This one-of-a-kind floor plan is an absolute must see. Highlighted features include; a gourmet kitchen with high end appliances, the wow factor of double-sided fireplaces on both the main and lower levels, a luxurious master suite on the main level with a large walk-in closet, ensuite bathroom and an exclusive deck. If you entertain, you will enjoy the spacious lower level, where a second full kitchen and large theater/game/exercise room can be enjoyed by you and your guests. This level has a separate walk out entrance that can also be used as a mother-in-law apartment or would be ideal for multi-generational use. There is an oversized 4+ car garage, which is wired with a 220V for your EV or other high voltage needs. There is an additional RV pad adjacent to the garage. Underneath the RV portion of the garage is a large shed/storage/gym space with a roll up door access opening to the back yard. This home is also wired for a secondary electrical power generator. Please note that 5 out of the 6 bedrooms have ensuite bathrooms, which offer privacy and comfort for all residents and guests. This is a rare find in this market! This property is minutes from Ogden Valley, with hiking, biking and skiing, perfect for those who appreciate the finer things in life so don't miss the chance to call this exceptional home your own. Schedule your private tour today! Please provide a 24 hour showing notice.
$549,000
3305 250 North Ogden, UT 84414
- Type:
- Single Family
- Sq.Ft.:
- 2,940
- Status:
- Active
- Beds:
- n/a
- Lot size:
- 0.23 Acres
- Baths:
- MLS#:
- 1993789
- Subdivision:
- MOUNTAIN SHADOWS 1
ADDITIONAL INFORMATION
This meticulously maintained 2900 sqft home boasts beautiful mountain views and no backyard neighbors, ensuring both privacy and natural beauty. Upstairs, the spacious layout includes three bedrooms, with a highlight being the upgraded master bedroom featuring an upgraded master bathroom with tile flooring, a glass tile shower, and an over sized garden tub and a large walk-in closet. Ample storage options are available both indoors and outdoors, and the walk-out basement adds potential for additional living space. The covered patio is an ideal spot for enjoying summer evenings.
$850,000
3566 600 North Ogden, UT 84414
- Type:
- Single Family
- Sq.Ft.:
- 3,880
- Status:
- Active
- Beds:
- n/a
- Lot size:
- 0.25 Acres
- Baths:
- MLS#:
- 1990987
- Subdivision:
- PEBBLE BEACH
ADDITIONAL INFORMATION
Welcome to your CUSTOM DESIGNED DREAM HOME, nestled in a wonderful neighborhood below the majestic Mt. Ben Lomond, boasting BREATHTAKING VIEWS of both the surrounding mountains and valley. The front entrance has marble in-lay along with HARDWOOD FLOORING that flows throughout most of the main floor. Beautiful batten board detail graces the walls of the ENTRYWAY, FORMAL LIVING ROOM and the GATHERING ROOM. Adding to its charm, the gathering room has a bead board VAULTED CEILING. The kitchen and bathrooms feature elegant granite countertops. The KITCHEN is a culinary haven, equipped with 5-burner gas cooktop stove, double ovens, a farmhouse sink and a large pantry. The BATHROOMS have tile surround and flooring. The SPACIOUS BEDROOMS offer ample comfort, each with generous closets, with three of them walk-in closets. All the WINDOWS AND DOORS are custom trimmed, adding to the home's beauty and character. There is a FIREPLACE on each level each accompanied by custom built-ins, adding both warmth and charm to the living spaces. The PRIMARY EN-SUITE, conveniently located on the main level, offers a luxurious bathroom retreat, complete with a separate tub and shower, heated floors that are programable, as well as built-in shelves and drawers in the walk-in closet. The WALK OUT BASEMENT boasts 9-foot ceilings that create a spacious and inviting atmosphere. Here, you'll find a wet bar, for entertaining, as well as ample storage space or all your belongings. Outside in the BACKYARD, is a TREX DECK complete with a gas hook-up for your grill. The SHED, that's framed like a small house, features built-in shelves, offering additional storage solutions. This PERFECT GARAGE is fully insulated and heated for year-round comfort. The third car garage, boasting a two-car deep tandem design, offers plenty of space for all your vehicles and storage needs. This METICULOUSLY CRAFTED HOME is a true testament of attention to detail and design, offering the perfect blend of luxury, comfort and functionality. Square footage figures are provided as a courtesy estimate only and were obtained from the building plans. Buyer is advised to obtain an independent measurement.
$669,000
2688 1300 North Ogden, UT 84414
- Type:
- Single Family
- Sq.Ft.:
- 3,745
- Status:
- Active
- Beds:
- n/a
- Lot size:
- 0.23 Acres
- Baths:
- MLS#:
- 1990556
- Subdivision:
- CANYON VISTA
ADDITIONAL INFORMATION
This excellent nearly new home is located at the base of some of the greatest hiking and biking trails in the region. Nestled in the foothills of North Ogden, it's also close to ski resorts and much great outdoor recreation. Don't miss the gorgeous new kitchen, 2.5 car garage with extra workshop and storage area, (great for motorcycle parking, or a great workshop). Partial xeriscape front yard with a great lawn in the fenced back yard. Don't miss the gorgeous Norwegian Jotul fireplace.
$874,900
4260 100 North Ogden, UT 84414
- Type:
- Single Family
- Sq.Ft.:
- 4,058
- Status:
- Active
- Beds:
- n/a
- Lot size:
- 0.29 Acres
- Baths:
- MLS#:
- 1990165
ADDITIONAL INFORMATION
Brand New home surrounded by mountains and valley views. All the features of a custom home are included in this home. The grand entry, gourmet kitchen, with custom cabinets and quartz countertops and kitchen backsplash that's stunning. Great walk in pantry, wall ovens, gas cooktop and chef grade hood and fridge included. For the master suite getaway, you will enjoy a freestanding tub and a large walk in shower. Custom organization in the walk in closet. You will love the daylight package of windows in this home. Home includes amazing spacious bonus room space. You will love that the home has on the main level 9 foot and 11 foot space with vaulted ceiling to give you that true custom feel when you enter your new home. The basement has all you could dream of second kitchen, second laundry, second furnace 9 foot ceilings and a two full baths and 3 bedrooms, the basement access behind the 3rd car garage make this home have all the spaces you need for growth. The oversized garage and home features will make you time well spent to preview this wonderful home. Easy to view, home is new and Vacant. For more information about custom details feel free to call. Square footage figures are provided as a courtesy estimate only and were obtained from ______________ . Buyer is advised to obtain an independent measurement.
$1,249,000
144 4100 North Ogden, UT 84414
- Type:
- Single Family
- Sq.Ft.:
- 4,770
- Status:
- Active
- Beds:
- n/a
- Lot size:
- 0.27 Acres
- Baths:
- MLS#:
- 1989701
- Subdivision:
- NORTH VIEW ESTATES
ADDITIONAL INFORMATION
Here is your chance to own this beautiful, brand new, fully finished 6 bedroom, 5 bathroom home with a 4 car garage in the desirable Northview Estates community. This stunning residence has been meticulously crafted with careful attention to detail and superior craftsmanship. Designed with modern living in mind, this home offers main floor living with the master bedroom on the main floor, ensuite bath with double sinks, separate tub, European glass shower, private commode and a walk-in closet. With an open concept floor plan and large floor to ceiling windows this home features ample natural light, expansive living areas, and stylish finishes throughout. The kitchen is a chef's delight equipped with stainless steel-black appliances, double oven, gas range with pot filler, sleek quartz countertops, and a huge pantry. Upstairs you will find a second master suite with it's own private balcony and bathroom and two other generous size bedrooms and bathroom. The bedrooms offer a peaceful retreat while the bathrooms showcase elegant fixtures and finishes that you will love. Upon entering the downstairs you will be greeted with the same beautiful finishes and laminate flooring used throughout the entire home. A full kitchen where all the appliances are included, huge living space for all your family activities or entertaining friends, second gas fireplace plus 2 additional bedrooms and a full bathroom. This basement could also be used as a mother-in-law apartment or ADU with the separate entrance. Enjoy the scenic beauty of the entire valley and picturesque mountain views from the multiple decks of this home. Don't miss out on the opportunity to own this brand new AMAZING home!!
$1,150,000
1011 3350 Pleasant View, UT 84414
- Type:
- Single Family
- Sq.Ft.:
- 4,798
- Status:
- Active
- Beds:
- n/a
- Lot size:
- 0.38 Acres
- Baths:
- MLS#:
- 1989630
- Subdivision:
- PLEASANT VIEW LANDIN
ADDITIONAL INFORMATION
Nestled in the serene neighborhood of Pleasant View, this custom home offers an unparalleled blend of luxury and functionality, accentuated by breathtaking views of Ben Lomond Peak from its frontage. Step inside to discover a chef's dream kitchen, complete with custom cabinets, double ovens, a spacious refrigerator, and a generously sized pantry-all complemented by sleek quartz countertops and a sprawling island, ideal for hosting gatherings. Sunlight floods through the windows, some equipped with power shades controlled effortlessly through an app. Storage abounds, including beneath the suspended slab garage, ensuring ample space for all your belongings. Efficiency meets sustainability with solar panels and a 16 seer AC/heat pump, alongside provision for an EV charger. Descend to the lower level to find three sizable bedrooms, a cozy family room, and the showpiece -a sprawling family area doubling as a high-end theater room, complete with top-tier equipment, sound systems, and its own wet bar, promising countless memorable moments with loved ones. Be sure to check out the video tour!
$1,241,000
3239 275 Pleasant View, UT 84414
- Type:
- Single Family
- Sq.Ft.:
- 5,324
- Status:
- Active
- Beds:
- n/a
- Lot size:
- 0.46 Acres
- Baths:
- MLS#:
- 1989483
- Subdivision:
- WEBER VIEW 224
ADDITIONAL INFORMATION
Amazing brand new 2 story home with a large lot! Our Lincoln Farmhouse home has it all! Features a huge kitchen with quartz countertops, beautiful full height tile backsplash, a farmhouse sink, pendant lighting above the island and stainless steel cafe style gas appliances. The owner's bathroom is sure to impress highlighting accent tile surrounds with black matte hardware. Textured walls, 2 tone paint, entrada base & casing and laminate hardwood round out some of the few other upgrades you will find in this home. Along with an upstairs loft, 9 foot basement foundation walls, tankless water heater, multiple ceiling fans and an expanded deck this home is sure to impress!
$849,000
598 3800 North Ogden, UT 84414
- Type:
- Single Family
- Sq.Ft.:
- 4,015
- Status:
- Active
- Beds:
- n/a
- Lot size:
- 0.29 Acres
- Baths:
- MLS#:
- 1989448
- Subdivision:
- NORTHVIEW ESTATES
ADDITIONAL INFORMATION
This stunning property features six (yes SIX) large bedrooms with four bathrooms. On the main floor you are greeted by a large office with french doors, leading to the large open concept kitchen/dining/living space. The kitchen has quartz countertops, tile backsplash, & SS appliances. Plus a large walk in pantry! The focal point of the living room is the stunning custom gas fireplace. The main floor master has a huge closet, custom ensuite complete with a shower & soaker tub. There are two large additional bedrooms & a full bathroom on the main. Upstairs you will find a massive family room. Downstairs there is a gigantic living room with a wet bar. The basement is completed with three bedrooms, another full bathroom, & plenty of storage. Out back you can soak up the summer nights with the beautiful mountain view on your large patio. Schedule your showing today because this gem will not last long!

Ogden Real Estate
The median home value in Ogden, UT is $309,800. This is higher than the county median home value of $273,900. The national median home value is $219,700. The average price of homes sold in Ogden, UT is $309,800. Approximately 80.79% of Ogden homes are owned, compared to 13.4% rented, while 5.81% are vacant. Ogden real estate listings include condos, townhomes, and single family homes for sale. Commercial properties are also available. If you see a property you’re interested in, contact a Ogden real estate agent to arrange a tour today!
Ogden, Utah 84414 has a population of 18,525. Ogden 84414 is more family-centric than the surrounding county with 46.64% of the households containing married families with children. The county average for households married with children is 38.95%.
The median household income in Ogden, Utah 84414 is $78,926. The median household income for the surrounding county is $62,036 compared to the national median of $57,652. The median age of people living in Ogden 84414 is 33.4 years.
Ogden Weather
The average high temperature in July is 91 degrees, with an average low temperature in January of 21 degrees. The average rainfall is approximately 20.7 inches per year, with 18.3 inches of snow per year.

