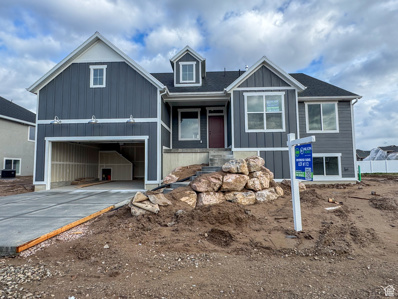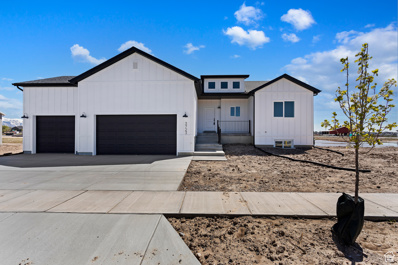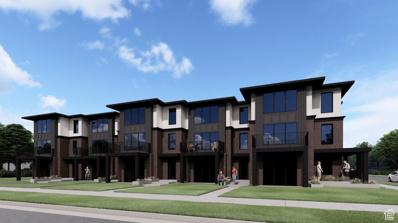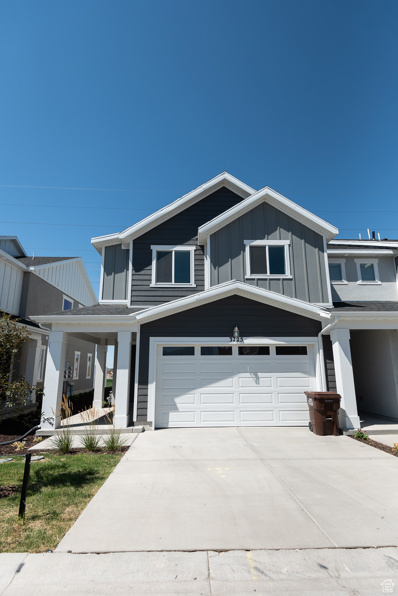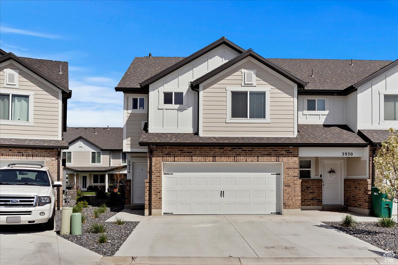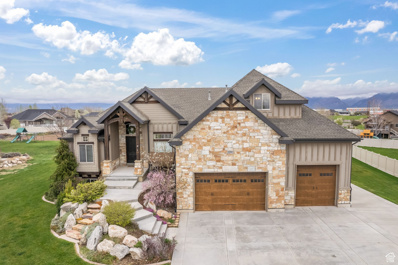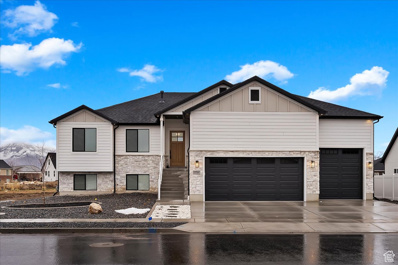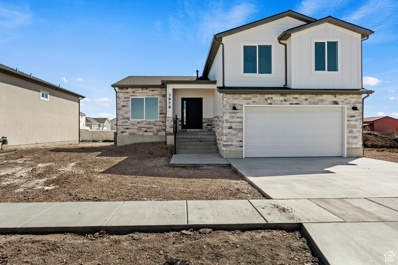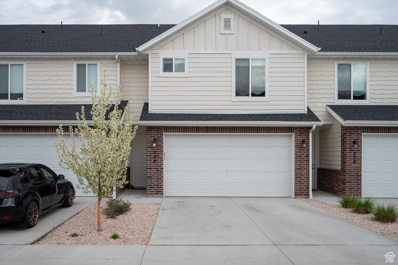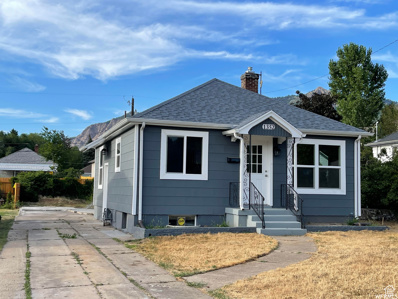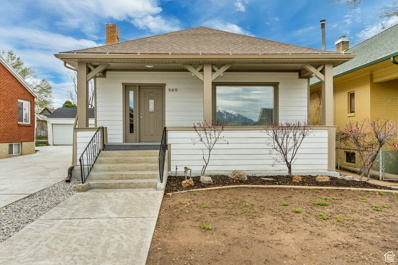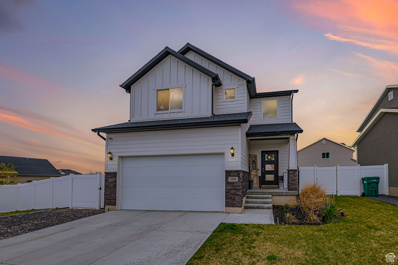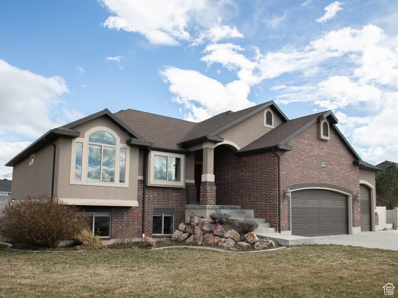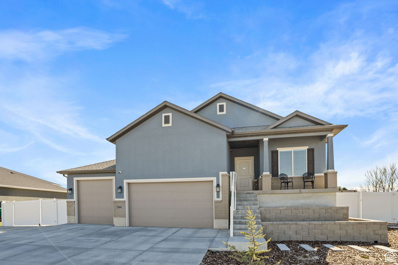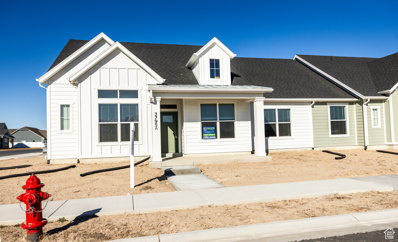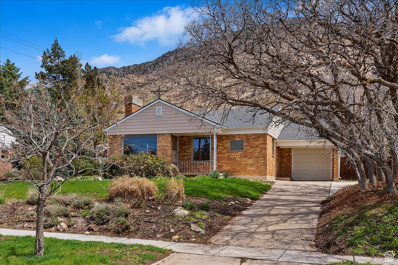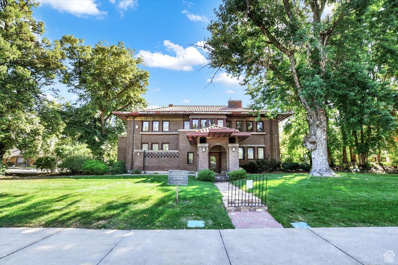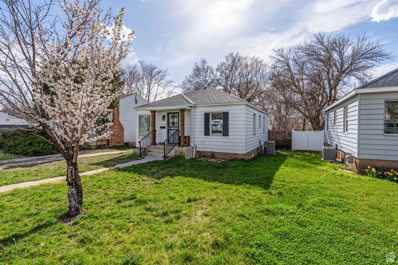Ogden UT Homes for Sale
$410,000
2770 GRANT Ogden, UT 84401
- Type:
- Single Family
- Sq.Ft.:
- 2,059
- Status:
- NEW LISTING
- Beds:
- n/a
- Lot size:
- 0.15 Acres
- Baths:
- MLS#:
- 1994693
ADDITIONAL INFORMATION
This Beautiful 5-Bedroom, 2-Bathroom Rambler Has Been Extensively Renovated and Offers All the Comforts of Home. Enjoy Main Level Living with a Beautifully Updated Kitchen with Granite Countertops, White Shaker-style Cabinets, and Stand Alone White Cabinetry for Additional Storage Space and Organization, a Moveable Island with Open Storage, a Gas Stove, and the Refrigerator is Included. The Open Living Space Features Large Windows that Bring in Amazing Natural Light During the Day and Enjoy a Cozy Night in Front of the Electric Fireplace with a Tastefully Designed Mantle and Hearth. Elegance and Comfort is Evident in the Rich and Warm Lifeproof LVP Flooring Throughout (Carpet Only in Bedrooms and on the Stairs) The Main Bathroom Features a Marble Vanity and a Custom Brick Tile Shower Surround with Jetted Tub. Enjoy the Outside with a Fully Fenced Yard, Fabulous Large Open Porch, Covered Back Patio Featuring New Privacy Fencing in the Back, and an 8x12 Shed. Have Peace of Mind --- Roof, Soffit, Insulation, Stucco and Vinyl Siding Replaced in 2021 --- Electrical and Plumbing Have Also Been Updated along with Interconnected Fire Alarms Throughout. This Home is Perfectly Situated to "All - The - Things" Ogden Has to Offer. Within Walking Distance to the Vibrant Historic 25th Street for Local and Independent Restaurants, Bars, Art Strolls, Seasonal Farmer's Market, Community Events, Union Station, Date Night Destinations, Etc... Convenient Proximity to the New Marshall N White Community Center Featuring a Pool, Gym, Fitness Studio, Track, Boxing, Etc...
$569,000
1942 FITZROY West Haven, UT 84401
Open House:
Friday, 4/26 7:00-7:00PM
- Type:
- Single Family
- Sq.Ft.:
- 1,956
- Status:
- NEW LISTING
- Beds:
- n/a
- Lot size:
- 0.3 Acres
- Baths:
- MLS#:
- 1994464
ADDITIONAL INFORMATION
This brand new home is gorgeous, featuring 3 beds, 2.5 baths and a large 3 car garage with 8 ft tall garage doors. Located in a gorgeous neighborhood in West Haven UT, this community has trees, street lights, walking trails and a park. It is also located in the district of brand new West Field High School, a Junior High and Elementary, all opening Fall of 2024, Be sure to check out the large laundry room which sits on the same floor as the rest of the bedrooms, so you don't have to carry laundry baskets up and down stairs. The laundry room also offers a large amount of storage space. Coming in from the garage, there is a well designed space to put coats and shoes, so they are out of the way. This home was well designed with beautiful finishes throughout. Come take a look!
$685,900
3580 4890 West Haven, UT 84401
- Type:
- Single Family
- Sq.Ft.:
- 3,414
- Status:
- NEW LISTING
- Beds:
- n/a
- Lot size:
- 0.34 Acres
- Baths:
- MLS#:
- 1994378
- Subdivision:
- WOODSTONE
ADDITIONAL INFORMATION
Must see 6 bed 3 bath rambler in highly sought West Haven neighborhood, fully finished home features a large Kitchen with Island, pantry & granite counter tops, master bedroom with 5 piece master on suite and walk-in closet. Vaulted great room with fireplace on main with large family room down and outside entrance to a great back yard with fruit trees and a large covered deck with a great view of the mountains. RV Parking and a deep 3rd car garage offer plenty of storage for all your toys. Home priced to allow new owners to personalize paint and flooring. Square footage figures are provided as a courtesy estimate only and were obtained from Builders original MLS Ad. Buyer is advised to obtain an independent measurement.
$365,000
2100 HARRISON Ogden, UT 84401
Open House:
Saturday, 4/27 11:00-4:00PM
- Type:
- Single Family
- Sq.Ft.:
- 1,684
- Status:
- NEW LISTING
- Beds:
- n/a
- Lot size:
- 0.16 Acres
- Baths:
- MLS#:
- 1994154
- Subdivision:
- HILLSIDE
ADDITIONAL INFORMATION
This affordable and gorgeous East Bench rambler exudes pride of ownership! Fully remodeled in the last few years. Kitchens, bathrooms, paint, tile and laminate flooring and the mother in law apartment (downstairs) have all been redone and updated. Super clean house with a second kitchen. Newer furnace has been installed! Great backyard and plenty of parking. Commercial zoning opportunities!
$649,755
3562 825 Unit 112 Taylor, UT 84401
- Type:
- Single Family
- Sq.Ft.:
- 3,623
- Status:
- NEW LISTING
- Beds:
- n/a
- Lot size:
- 0.28 Acres
- Baths:
- MLS#:
- 1994104
- Subdivision:
- RIVERBEND FARMS
ADDITIONAL INFORMATION
Welcome to riverbend farms in West Weber. This home is situated in a quiet Weber county community, with beautiful views of the mountains and sunsets to the West. Home features white cabinets, fireplace, drop zone, large laundry, and more. If you like open space with lots of light, this is a must-see.
$749,900
3723 CHALGROVE Taylor, UT 84401
- Type:
- Single Family
- Sq.Ft.:
- 3,542
- Status:
- NEW LISTING
- Beds:
- n/a
- Lot size:
- 0.27 Acres
- Baths:
- MLS#:
- 1993933
- Subdivision:
- WINSTON PARK
ADDITIONAL INFORMATION
BUILDER IS WILLING TO HELP MAKE FINANCING AS AFFORDABLE AS POSSIBLE! CALL FOR MORE DETAILS! Move-in Ready! Spacious, Brand New, Fully Finished, 5 bed, 3 bath, Rambler in Taylor's Winston Park Subdivision with an incredible view! Open floorplan, with a large great room. Large master suite with separate tub and shower. Call for your private tour and more details.
$299,900
3250 LINCOLN Ogden, UT 84401
- Type:
- Single Family
- Sq.Ft.:
- 880
- Status:
- NEW LISTING
- Beds:
- n/a
- Lot size:
- 0.2 Acres
- Baths:
- MLS#:
- 1994234
ADDITIONAL INFORMATION
Absolutely charming two bedroom home that's been fully remodeled on the interior and has recently had a NEW ROOF added, as well as a beautifully REFINISHED EXTERIOR. This clean and move in ready home also features GRANITE COUNTERTOPS! and NEW LVP FLOORING!
$446,214
546 2390 Unit 18 Ogden, UT 84401
Open House:
Saturday, 4/27 11:00-1:00PM
- Type:
- Townhouse
- Sq.Ft.:
- 2,185
- Status:
- NEW LISTING
- Beds:
- n/a
- Lot size:
- 0.01 Acres
- Baths:
- MLS#:
- 1993895
- Subdivision:
- TOWN AT 24TH
ADDITIONAL INFORMATION
New luxury townhome community in the heart of Ogden! Builder offering interest rate buy-down, preferred-lender incentive with 30-year fixed mortgage rates as low as 6.25%. Experience the convenience of nearby dining, shopping, and Historic 25th Street. Townhome features include: quartz countertops, open kitchen/great room, formal living or study, beautiful custom kitchen cabinetry, 9-ft ceilings, tankless water heater, 2-car garage, and open deck and covered patio open to common area. The first row of units are available for move-in by July 2024; this particular unit estimated to be complete September 2024. Square footage figures are provided as a courtesy estimate only and were obtained from builder's plans. Buyer is advised to obtain an independent measurement.
$434,900
3725 3250 West Haven, UT 84401
- Type:
- Townhouse
- Sq.Ft.:
- 1,779
- Status:
- NEW LISTING
- Beds:
- n/a
- Lot size:
- 0.05 Acres
- Baths:
- MLS#:
- 1993824
- Subdivision:
- SALT POINT
ADDITIONAL INFORMATION
**4 Bedroom** Very Rarely available, high demand PRINCETON plan in an End Unit that backs up to Open Space beyond the Private fenced Patio! Arguably the best all around setup in Enclave at Salt Point, this spacious, open main floor layout has the tall 9' ceilings, granite countertops, and several more premium upgrades throughout. The primary bedroom and bathroom have lots of room and counter space. The extra 4th bedroom can be used as an office, and makes all the difference over the 3 bedroom models. Come see this nearly new home for yourself! *Buyer/Buyer Agent to verify all.
$405,000
3924 3400 West Haven, UT 84401
- Type:
- Townhouse
- Sq.Ft.:
- 1,552
- Status:
- NEW LISTING
- Beds:
- n/a
- Lot size:
- 0.1 Acres
- Baths:
- MLS#:
- 1994084
- Subdivision:
- ELLIES LANDING
ADDITIONAL INFORMATION
Beautiful end unit townhouse. Quality included. This Castle Creek Homes townhouse is not like the others. The exteriors are all brick and cement board. The showers are tile. The floors are LVP. The counters are gorgeous. The appliances are stainless. The rear porch offers more space than you expect in this type of community. As does the spacious master bedroom with separate tub and shower. Dual vanity. The home includes a smart thermostat, backsplash, and sits on a dead end road. Square footage figures are provided as a courtesy estimate only. Buyer is advised to obtain an independent measurement.
$1,000,000
2098 2975 West Haven, UT 84401
- Type:
- Single Family
- Sq.Ft.:
- 4,757
- Status:
- NEW LISTING
- Beds:
- n/a
- Lot size:
- 0.78 Acres
- Baths:
- MLS#:
- 1993624
ADDITIONAL INFORMATION
Welcome to this enchanting 5-bedroom, 4-bathroom Rambler nestled in the heart of West Haven! Rich in character, this home boasts an elegantly updated interior that maintains its timeless charm with hardwood floors, an open floorplan, and a cozy fireplace. The chef's kitchen features stainless steel appliances and granite countertops, perfect for entertaining. Step outside to a beautifully landscaped garden with a spacious deck, ideal for enjoying peaceful mornings or hosting summer gatherings. Just minutes from vibrant downtown shops and restaurants, this stunning property offers the perfect blend of modern amenities and classic elegance, making it an irresistible place to call home.
$875,000
1726 4125 West Haven, UT 84401
- Type:
- Single Family
- Sq.Ft.:
- 3,730
- Status:
- NEW LISTING
- Beds:
- n/a
- Lot size:
- 0.23 Acres
- Baths:
- MLS#:
- 1993482
- Subdivision:
- HALCYON ESTATES
ADDITIONAL INFORMATION
Check out this beautiful home! You don't want to miss out on this Beautiful custom built home with 3800 total sqft finished and NO HOA community. The builders most popular floor plan. 6 bedrooms, 4 bathrooms, 4 car garage, Walkout basement entry from the garage for security and weather protection. Basement with full kitchen, great for basement apartment and earn extra income. Custom cabinetry, gas fireplace, vaulted ceiling with 8' high doors. Big walk-in master shower with two shower heads. Gym in the basement with padded floor or could be used as an office. Big covered deck with views of the mountains, farmhouse sink, double ovens, gas cooktop, big walk-in pantry, laundry room with custom bench, the windows are all tinted besides the basement, super nice & quiet location, This home has all the upgrades! This will be in the New junior high and New high school boundaries. Buyer to verify all info
$550,000
3979 2025 Unit 47 Taylor, UT 84401
Open House:
Friday, 4/26 4:00-7:00PM
- Type:
- Single Family
- Sq.Ft.:
- 1,930
- Status:
- NEW LISTING
- Beds:
- n/a
- Lot size:
- 0.21 Acres
- Baths:
- MLS#:
- 1993390
- Subdivision:
- TAYLOR LANDING
ADDITIONAL INFORMATION
HONEY STOP THE CAR!! BUILDER WILL PAY 2% TOWARDS INTEREST RATE BUY DOWN & PRICE INCLUDES 7,500 sq ft OF SOD FOR YOUR NEW YARD! You will love your NEW beautiful home! The Porter boasts a Home Office, Custom Kitchen with a HUGE Island. Spacious Great Room and a Dreamy Grand Master Suite! Enjoy the luxury of a Custom Home in a comfortable size and price. Tons of storage in the huge crawl space and garage. Call today!
- Type:
- Townhouse
- Sq.Ft.:
- 1,510
- Status:
- NEW LISTING
- Beds:
- n/a
- Lot size:
- 0.02 Acres
- Baths:
- MLS#:
- 1993316
- Subdivision:
- SYCAMORE PLACE
ADDITIONAL INFORMATION
Beautiful Townhome located in the Sycamore Place Community in West Haven. Open floor plan features 9' ceilings, powder bath, bright modern kitchen w/ quartz countertops, gorgeous white soft close cabinets & drawers & stainless-steel appliances. The upstairs has a large primary suite w/ walk-in closet, 2 spacious bedrooms, a full bath and a laundry room. Enjoy pickle ball courts, a park and a children's playground. HOA maintains exterior, snow removal and landscape, sewer, trash, and water. Quick access to I-15/ 24th Street on/off ramps.
$450,000
1352 23RD Ogden, UT 84401
- Type:
- Single Family
- Sq.Ft.:
- 1,500
- Status:
- Active
- Beds:
- n/a
- Lot size:
- 0.14 Acres
- Baths:
- MLS#:
- 1993313
- Subdivision:
- OGDEN CITY SURVEY
ADDITIONAL INFORMATION
Fully Remodeled home!! 3 bedrooms, 3 bathrooms, 2 family rooms, new rain gutters, new kitchen cabinets, all new windows, new waterproof luxury vinyl flooring, new paint, new appliances, 100% new plumbing & electrical, new HVAC, updated bathrooms, entire sewer line was replaced 4 years ago, roof is less than 5 years old, basement has its own seperate entrance. Walking distance to schools and parks, and close to everything else!! You'll Love this Home!! Square footage figures are provided as a courtesy estimate only and were obtained from County records. Buyer is advised to obtain an independent measurement. Owner/Agent.
$349,900
949 24TH Ogden, UT 84401
- Type:
- Single Family
- Sq.Ft.:
- 1,872
- Status:
- Active
- Beds:
- n/a
- Lot size:
- 0.13 Acres
- Baths:
- MLS#:
- 1993296
ADDITIONAL INFORMATION
The outside of this darling bungalow features new LP Smart siding on the front, exterior paint, sewer lateral from street to house, water lateral from meter to the interior of the home, concrete driveway, rain gutters around the whole home, automatic sprinkler system, and 8x10 matching shed. Inside, the interior has been updated as well. New vinyl plank flooring, carpet, two-tone paint, blinds, lighting, electrical panel, plumbing fixtures, and stainless steel appliances. **IMPORTANT: This is a Home Sweet Ogden remodel with up to $10,000 of interest-free down payment assistance or closing costs through Ogden City's Own in Ogden program. The Buyers must meet the criteria and the 80% median income cap attached to the listing and submit the Own in Ogden application and Home Sweet Ogden paperwork with the offer. The buyer can use FHA, VA, or Conventional financing and still use these funds. All household members must be filled in on the packets attached to the listing, regardless of whether they are on the loan. Buyers must be owner-occupants. Please allow 5 business days for signatures from the Seller. Call the listing agent with any questions. Own in Ogden also offers State-certified K-12 classroom teachers or administrators in schools that serve Ogden City students up to a $15,000 loan when buying their primary residence within Ogden City limits. Ogden City employees and new hires who reside outside Ogden City boundaries or who rent within Ogden City can receive up to a $15,000 loan to buy a home as their primary residence in Ogden. Ogden City sworn Police Officers and Firefighters can receive a $20,000 loan when buying their primary residence within Ogden city limits.
$539,000
3584 4200 West Haven, UT 84401
- Type:
- Single Family
- Sq.Ft.:
- 2,686
- Status:
- Active
- Beds:
- n/a
- Lot size:
- 0.14 Acres
- Baths:
- MLS#:
- 1992975
- Subdivision:
- WASATCH MEADOWS
ADDITIONAL INFORMATION
This stunning, modern home offers a luxurious living experience with its spacious on-suite, large garden tub, breathtaking mountain and valley views, and top-of-the-line features. The home is fully finished and boasts two electric fireplaces, adding warmth and ambiance to the living spaces. The multiple walk-in closets provide ample storage for all your belongings. The chef's kitchen is a standout feature, complete with a gas range and a huge walk-in pantry, making it a dream for anyone who loves cooking and entertaining. With four bedrooms and 3.5 baths, there is plenty of space for a growing family or guests. Storage is not an issue in this home, as it offers two storage areas in the basement and lots of loft storage built into the garage. The fully fenced backyard is a private retreat, featuring a beautiful gas fireplace on the patio, perfect for outdoor gatherings or relaxing evenings. This home is priced to sell and won't last long on the market. Don't miss your chance to own this beautiful, modern oasis. Schedule a viewing today before it's too late!
$785,000
1930 2725 West Haven, UT 84401
- Type:
- Single Family
- Sq.Ft.:
- 3,294
- Status:
- Active
- Beds:
- n/a
- Lot size:
- 0.46 Acres
- Baths:
- MLS#:
- 1992988
- Subdivision:
- SMITH HERITAGE
ADDITIONAL INFORMATION
Wide Open Spaces! Outside you will love; the LARGE backyard, the HUGE 4-car garage, an expansive RV pad, and endless views of the mountain range. Inside you will enjoy the open floorplan, large bedrooms, and kitchen. The basement has a door to the outside and is set up for a possible mother-in-law suite. Oh yeah and the best part, there is a 2.625% Assumable loan! Can you imagine all the money you would save with a loan under 3%??
$799,000
3696 3925 West Haven, UT 84401
- Type:
- Single Family
- Sq.Ft.:
- 3,444
- Status:
- Active
- Beds:
- n/a
- Lot size:
- 0.46 Acres
- Baths:
- MLS#:
- 1992922
- Subdivision:
- PHEASANT COVE SUBDVI
ADDITIONAL INFORMATION
Almost brand new home, meticulously maintained. Fully finished, top upgrades, main- level living, great room with vaulted ceilings and additionally installed windows for gorgeous mountain views, quartz counter tops, soft-close drawers, large walk-in kitchen pantry, main-level living, master suite, roll-in shower, sound-insulation between floors, massive driveway and RV pad, oversized 3-car garage with utility sink and 220 power, exterior sensor lights. Hot tub, RO water filter and softener, Solar is owned! Rare half-acre lot has secondary sprinklers, Xeriscaped front yard. Book your showing today!
- Type:
- Single Family
- Sq.Ft.:
- 2,242
- Status:
- Active
- Beds:
- n/a
- Lot size:
- 0.07 Acres
- Baths:
- MLS#:
- 1992906
- Subdivision:
- FIELDS AT GREEN FARM
ADDITIONAL INFORMATION
The views are amazing from the front porch, tons of natural light, and huge open living space. Three bedrooms or two bedrooms and an office with a huge bonus room upstairs. This house really lives comfortably and is situated in a beautiful community with walking trails, playgrounds, pickleball courts, and a fishing pond.
$420,000
2370 PIERCE Ogden, UT 84401
- Type:
- Single Family
- Sq.Ft.:
- 1,870
- Status:
- Active
- Beds:
- n/a
- Lot size:
- 0.18 Acres
- Baths:
- MLS#:
- 1992838
ADDITIONAL INFORMATION
East Bench Beauty! This home has character and charm with incredible mountain views. Original hardwood floors are stunning and the hallway built-ins are the cutest touch. This home is move-in ready and offers a buyer loads of potential for updates to substantially increase their equity. With it's prime location: 20 minutes to Snowbasin, 10 minutes to Pineview, and hiking/biking trials out your front door, it's really a no brainer. Ogden is RAD!
$1,200,000
2408 VAN BUREN Ogden, UT 84401
- Type:
- Single Family
- Sq.Ft.:
- 5,708
- Status:
- Active
- Beds:
- n/a
- Lot size:
- 0.85 Acres
- Baths:
- MLS#:
- 1992854
ADDITIONAL INFORMATION
The original home of Gustav & Thekla Becker of Becker Brewing fame, this Prairie beauty is a stately home with many of the original features still intact. Designed by Eber Piers and Ware & Treganza, the style replicates the homes of Frank Lloyd Wright. Converted to office space over the years, the 6 bedroom/5 bath (potentially) features many windows, loads of natural light, a stunning dining room with barrel ceiling and masterful fireplace. The carriage house is fully finished with a bathroom, but could be converted back. Home can continue to remain commercial use or remodeled back to single family. Being listed on the National, State and Local historic registers, the entire packet is attached for reference. Showings by appointment ONLY, weekends only, preapproval required. Listing agents must be present. Check out our 360 tour of the property!!!
$320,000
180 FREEDOM Ogden, UT 84401
Open House:
Saturday, 4/27 11:00-1:00PM
- Type:
- Townhouse
- Sq.Ft.:
- 1,296
- Status:
- Active
- Beds:
- n/a
- Lot size:
- 0.09 Acres
- Baths:
- MLS#:
- 1994524
ADDITIONAL INFORMATION
Welcome to your charming townhome near downtown Ogden! This 3-bed, 1.5-bath gem features a large open floor layout, custom shelving above laundry, a spacious master with a built-in vanity, and convenient access to a nearby playground. Don't miss out on this fantastic opportunity-schedule your showing today! Buyer and Buyers agent to verify all information.
$429,500
2263 TYLER Ogden, UT 84401
- Type:
- Single Family
- Sq.Ft.:
- 1,644
- Status:
- Active
- Beds:
- n/a
- Lot size:
- 0.14 Acres
- Baths:
- MLS#:
- 1992939
- Subdivision:
- OGDEN CITY SURVEY
ADDITIONAL INFORMATION
Beautiful East Bench home with hardwood on the main! This house has an incredible list of improvements. The kitchen was expanded and completely remodeled with custom cabinets, granite countertops, all new appliances, range hood, molding, baseboards, a new subfloor and ceramic tile. The bathroom renovations and basement wood-like tile add a touch of modern elegance and reliability. Newly wired alarm system, video doorbell, and smoke/CO2 detectors, new rod iron handrail and custom oak banister. New sprinklers system installed 2 years ago. The complete electrical update, including new copper wire and electrical panel, ensures safety and convenience. It's a home that combines style and functionality beautifully. Schedule your showing today before its gone! Square footage figures are provided as a courtesy estimate only, buyer to verify all info.
Open House:
Saturday, 4/27 11:00-1:00PM
- Type:
- Townhouse
- Sq.Ft.:
- 1,881
- Status:
- Active
- Beds:
- n/a
- Lot size:
- 0.03 Acres
- Baths:
- MLS#:
- 1994155
- Subdivision:
- HAWK HAVEN
ADDITIONAL INFORMATION
This beautiful townhome is in like new condition! The first floor welcomes you to a bright and open living area with a gas fireplace. The kitchen features stainless steel appliances and plenty of cabinet space with luxury granite countertops. The dining area is spacious enough for a large table to fit family and guests. A convenient mudroom/laundry room with a 1/2 bath is located right off the garage. Upstairs you will find a flex space that can be used as an office, second living area, play area, anything you need. The master suite features a glass shower and separate soaker tub with double vanities and all the room you'll need in the walk in closet. The second and third bedroom are great sizes and share the second full bathroom. The garage in this townhome is bigger than most! You can easily fit a 4-door long bed truck. This community tucked away in West Haven also features a basketball court, playground, and pickleball courts. The fenced in private patio is perfect for furry friends or just a private outdoor space to relax. Call today for a private showing. Square footage figures are provided as a courtesy estimate only and were obtained from county records. Buyer is advised to obtain an independent measurement.

Ogden Real Estate
The median home value in Ogden, UT is $211,300. This is lower than the county median home value of $273,900. The national median home value is $219,700. The average price of homes sold in Ogden, UT is $211,300. Approximately 50.63% of Ogden homes are owned, compared to 40.72% rented, while 8.66% are vacant. Ogden real estate listings include condos, townhomes, and single family homes for sale. Commercial properties are also available. If you see a property you’re interested in, contact a Ogden real estate agent to arrange a tour today!
Ogden, Utah 84401 has a population of 85,497. Ogden 84401 is less family-centric than the surrounding county with 37.96% of the households containing married families with children. The county average for households married with children is 38.95%.
The median household income in Ogden, Utah 84401 is $43,361. The median household income for the surrounding county is $62,036 compared to the national median of $57,652. The median age of people living in Ogden 84401 is 31 years.
Ogden Weather
The average high temperature in July is 90.2 degrees, with an average low temperature in January of 21.2 degrees. The average rainfall is approximately 21.2 inches per year, with 22.8 inches of snow per year.

