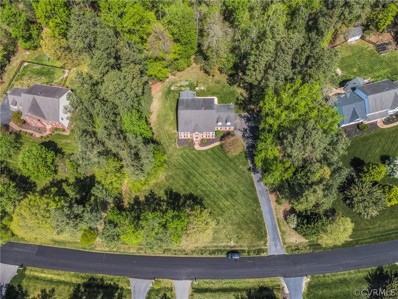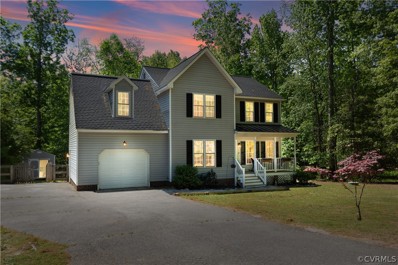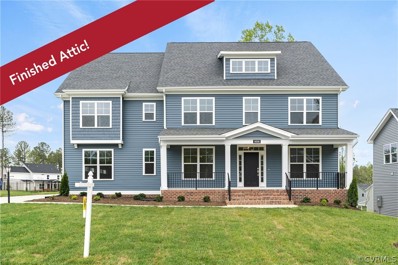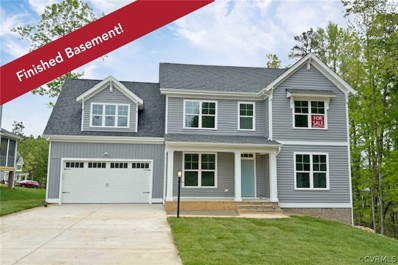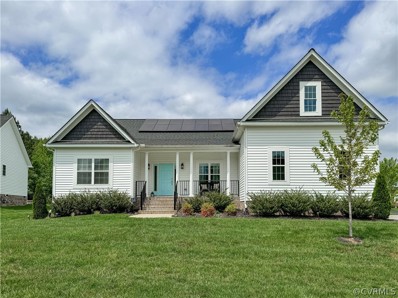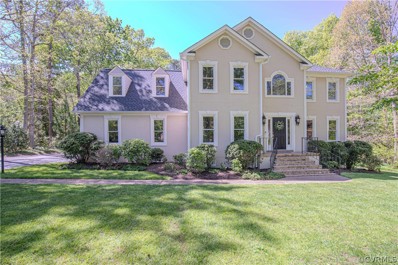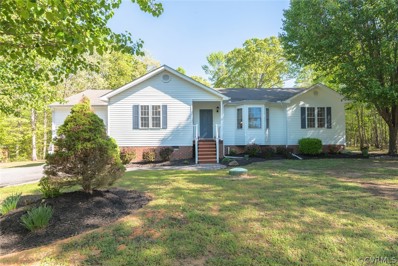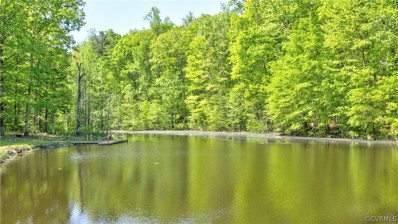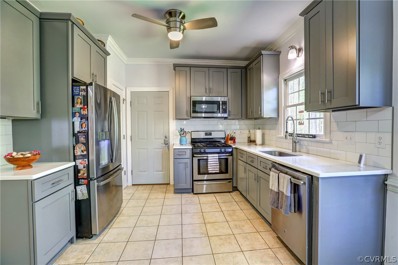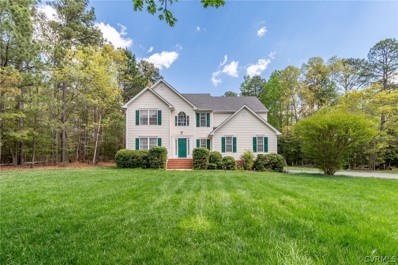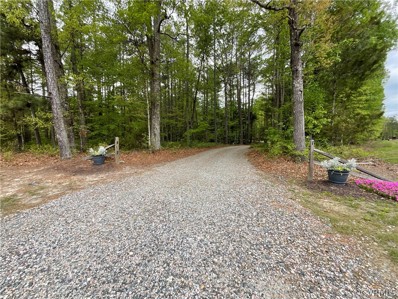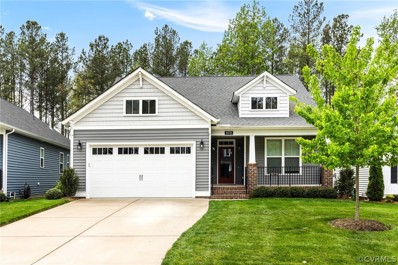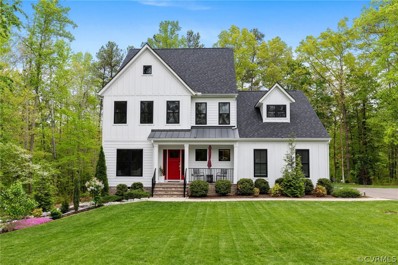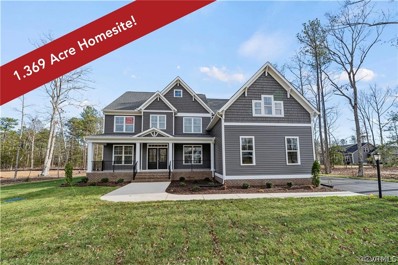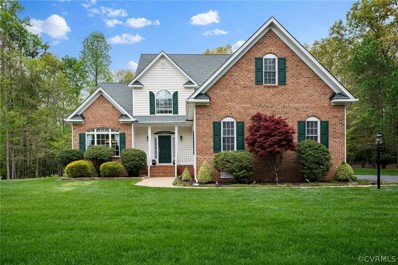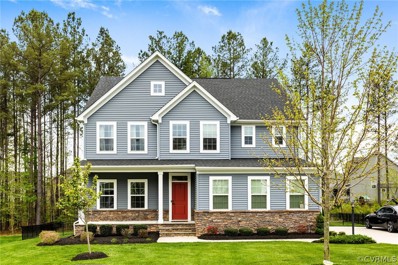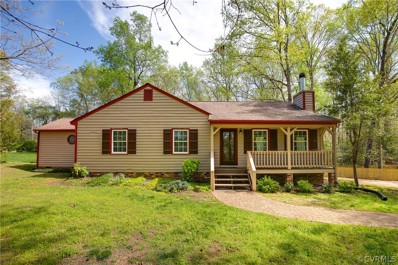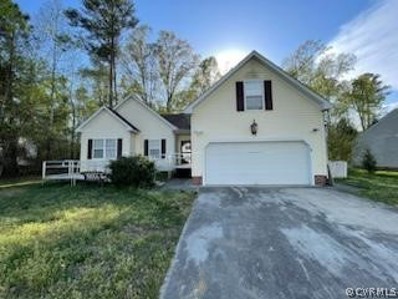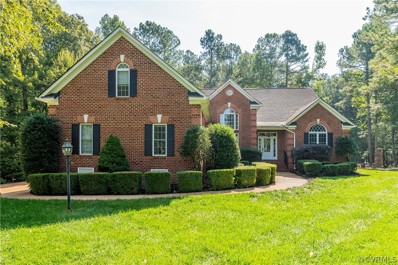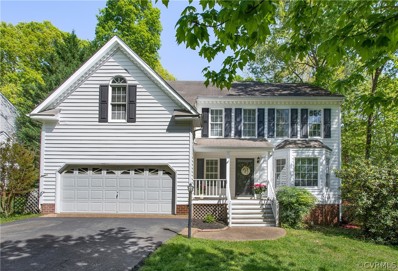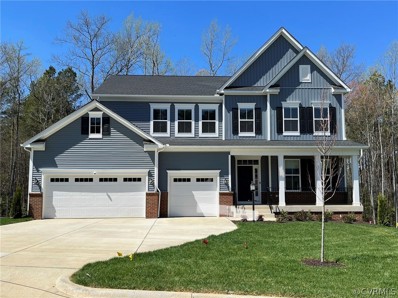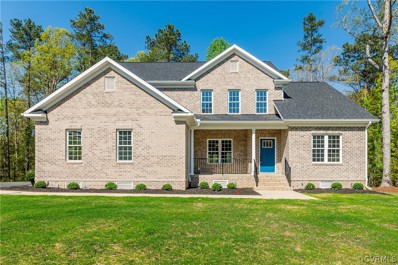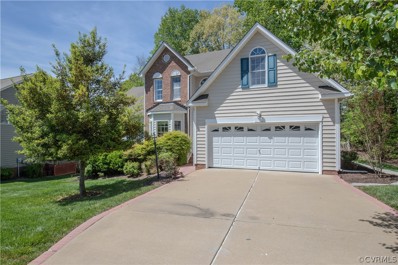Chesterfield VA Homes for Sale
- Type:
- Single Family
- Sq.Ft.:
- 3,464
- Status:
- NEW LISTING
- Beds:
- 4
- Lot size:
- 1.62 Acres
- Year built:
- 2002
- Baths:
- 3.00
- MLS#:
- 2410535
- Subdivision:
- Brandy Oaks
ADDITIONAL INFORMATION
Beautiful brick front home in the heart of Chesterfield in the highly sought after Brandy Oaks! Award winning schools, walking trails, local park, community pool, playground, basketball, and covered picnic area. Large, private lot over an acre and half surrounded by trees for serene privacy. First floor offers open kitchen with granite, recessed lighting, gas stove, upgraded appliances (all convey). Large eat in area with lots of light. VERY LARGE Family room with gas fireplace and electrical hook up for your flat screen tv. FOUR large windows bring in tons of natural light. All windows have upgraded Plantation blinds. Formal dining room with upgraded trim package. Formal living room perfect for office or flex room. Off the family room is your beautiful screened porch with flex flooring so no maintenance! Walk down to your beautiful patio for outside enjoyment. Upstairs you will find a large master, large walk in closet and attached en suite with shower, tub and water closet. Two hall bedrooms with like new berber, ceiling fans. Fourth bedroom is HUGE, hardwoods and was used as a media room. Can be a teen suite, bonus room, sports bar etc. All rooms have plantation blinds. ANOTHER bonus room is the beautiful loft with hardwoods and lots of natural light. Paved drive, gorgeous front yard! Attic is floored for tons of storage Come see what this beautiful home has to offer!
- Type:
- Single Family
- Sq.Ft.:
- 1,964
- Status:
- NEW LISTING
- Beds:
- 4
- Lot size:
- 0.6 Acres
- Year built:
- 2004
- Baths:
- 3.00
- MLS#:
- 2410007
- Subdivision:
- Physic Hill
ADDITIONAL INFORMATION
Don't miss this beautiful, well cared for & updated 4 bedroom home on a private .59 acre fenced lot on a quiet cul-de-sac street. You'll love the easy maintenance exterior - vinyl siding, newer vinyl tilt windows and a new 30 yr roof (2021) with a standing seam metal roof on the front porch.There is a good flow to the open floor plan on the 1st floor. There's new carpet + a gas fireplace in the great-room with French doors to the 11'x12' deck. The back staircase has open picket railings that's between the great-room and the large eat-in kitchen with a walkout bay window eat-in area. The New (2020-2023) SS appliances all convey with the property. A double SS sink has a window above it with a good view of the fenced back yard. Wood laminate flooring is in the foyer and dining room that has crown molding,chair rail & picture frame wainscotting. The laundry/ mudroom has a washer & dryer and leads to the dry-walled garage w/ pedestrian door & insulated overhead door w/ auto door opener. Upstairs there are 4 nice sized bedrooms. The primary bedroom has a walk-in closet plus a private bath with a double sink vanity, linen closet, soaking tub and a 4' shower w/ built in seats. The 4th bedroom is 16'6"x13' and would also make a great rec room. There are dual zone heat pumps installed in 2023! Outside there is a detached tool house in the fenced yard and a nice, large chicken house just outside the fence that stays w/ the home. Private and quiet yet conveniently located, it's just a few miles from Pocahontas State Park, Birkdale Golf Course, shops + restaurants, medical & recreational facilities on Hull Street Rd. 288 is close by too. The subdivision was originally part of the old Physic Hill Plantation and the historic home is adjoining this beautiful neighborhood with no HOA. It's a great place to walk, run or ride your bike Contracts are due in Monday by 6pm
- Type:
- Single Family
- Sq.Ft.:
- 3,959
- Status:
- NEW LISTING
- Beds:
- 4
- Year built:
- 2024
- Baths:
- 5.00
- MLS#:
- 2410435
- Subdivision:
- Harpers Mill
ADDITIONAL INFORMATION
MOVE IN READY IN HARPERS MILL The Berkeley by Main Street Homes! Welcome in from the full brick front porch! This GORGEOUS home is characterized by well-appointed rooms on the first floor and featuring an angled staircase in the airy foyer with hardwood floor. The formal dining and multi purpose flex room are on either side of the foyer. The kitchen with granite countertops, tile backsplash, wall oven, separate gas stove, walk-in pantry and large island is open to a cheerful breakfast nook and the spacious great room with natural gas fireplace. The second floor features three bedrooms, the third bedroom features an en suite bathroom, and a large bonus room, in addition to the luxurious primary bedroom with Euro shower, walk-in closet, linen closet and more! The third floor is also finished with a spacious rec room and full bathroom. There is also a lovely stained, vaulted 16x12 rear screened porch!
- Type:
- Single Family
- Sq.Ft.:
- 3,741
- Status:
- NEW LISTING
- Beds:
- 5
- Year built:
- 2023
- Baths:
- 4.00
- MLS#:
- 2410267
- Subdivision:
- Harpers Mill
ADDITIONAL INFORMATION
The Jefferson by Main Street Homes will be READY SOON! This exceptional home welcomes you with a 3/4 brick front porch and features a partially finished basement with spacious finished family room and full bathroom! The first floor offers a dynamic great room with natural gas fireplace, open to a gourmet kitchen with quartz counter tops, wall oven, separate gas cook top, oversized breakfast nook walk-in pantry and island. A formal dining room, study/bedroom, full bathroom and mudroom complete the first floor. A luxurious primary bedroom with Euro shower, linen closet and huge walk-in closet is on the second floor along with two additional bedrooms, a laundry room, a full bath, and a finished bonus room/bedroom. This home also features a 16x12 stained, vaulted screen porch! PHOTOS REPRESENT THE FLOOR PLAN BUT ARE NOT OF THIS ACTUAL HOME.
- Type:
- Single Family
- Sq.Ft.:
- 2,584
- Status:
- NEW LISTING
- Beds:
- 3
- Lot size:
- 0.3 Acres
- Year built:
- 2021
- Baths:
- 3.00
- MLS#:
- 2410058
- Subdivision:
- Willow Creek
ADDITIONAL INFORMATION
Welcome to this beautiful energy efficient one-story home that offers an open floor plan, three bedrooms, three full bathrooms, a two-car garage and so much more! The private first floor owner's suite offers a walk-in closet and en suite. This charming home plan includes an open Family Room, Dining Room and Kitchen with island and pot filler. The kitchen has new granite countertops and a granite sink installed in 2023! The dining area has new flooring installed in 2023. Two additional bedrooms, a full bathroom, coat closet and linen closet are located off the foyer. The Laundry Room hides an extra storage closet! Storage galore!! The upstairs is partially finished with a bonus room and full bathroom completed in 2023! The current owner paid to have the duct work extended into the finished and unfinished area on the 2nd floor. An additional 2nd floor bonus room only needs walls and flooring! Relax or entertain your friends and family in the backyard on the oversized stamped concrete patio, lush sodded yard, irrigation throughout the front and back yard, the shed is an added bonus to this great space!! Attached is an Appraisal Report for square footage. It is different from what is listed with county records. Solar Panels were paid in full by previous owner!! You get to reap the benefits of low monthly power bills!
- Type:
- Single Family
- Sq.Ft.:
- 2,642
- Status:
- NEW LISTING
- Beds:
- 4
- Lot size:
- 1.96 Acres
- Year built:
- 1993
- Baths:
- 3.00
- MLS#:
- 2410240
- Subdivision:
- The Highlands
ADDITIONAL INFORMATION
Welcome home to The Highlands! This 2 story 4 bedroom 2 1/2 bathroom home is situated on a level semi-private 1.96 acre lot with no through traffic on this cul-de-sac street! The interior has lots of natural lighting, spaces for entertaining and quiet corners to hide away! The kitchen with granite countertops, stainless steel appliances, and breakfast bar is open to the family room with gas fireplace and includes rear deck access! Don't miss the recessed and under cabinet lighting or the double oven features! Options abound for uses in the rear naturally lit Florida room with it's walls of windows that overlooks the back yard! Living room with built in shelving! Dining room with hardwood flooring, crown molding and chair rails! Brand new wall to wall carpet has been installed on the second level. The Primary bedroom suite includes a walk in closet and a sitting room that could serve as a nursery, workout room, future walk in closet or more. Primary bathroom with water closet, walk in shower, large jetted garden tub with picture window view of the back yard, cultured marble double sink vanity and ceramic tile floor! The 2nd level is completed by 3 additional bedrooms, hall bathroom and laundry area! Paved double wide driveway to side entry garage with pedestrian door, ample storage shelving and a 220 volt EV charging outlet! Nature abounds in this nearly private back yard with mature landscaping, room to play, woods for exploring and room for a garden! Check out the neighborhood trails, playground, lake with dock, fishing and boating, optional pool and golf memberships and other activities! Shopping, dining, coffee shops are a short drive away!
Open House:
Saturday, 4/27 11:00-1:00PM
- Type:
- Single Family
- Sq.Ft.:
- 1,364
- Status:
- NEW LISTING
- Beds:
- 3
- Lot size:
- 1.56 Acres
- Year built:
- 2005
- Baths:
- 2.00
- MLS#:
- 2410212
- Subdivision:
- Rivers Trace
ADDITIONAL INFORMATION
OPEN THIS SAT. APRIL 27TH 11:00AM-1:00PM. Welcome to your slice of suburban paradise in Chesterfield County! This charming rancher, built in 2005, offers the perfect blend of convenience and tranquility. With 3 bedrooms, 2 bathrooms, and a spacious 1.5 oversized car garage, this 1,364 sq ft home sits on a sprawling 1.56-acre lot enveloped by lush landscaping and majestic hardwood trees, creating a park-like setting right in your backyard. The single-level layout ensures easy living, with a seamless flow from room to room. The cozy interior boasts original baths and kitchen, waiting for your personal touch to transform them into your dream spaces. While the house is in great shape, a fresh coat of paint will revitalize its allure and make it truly your own. Location couldn't be better for outdoor enthusiasts, as this property is just a stone's throw away from Lake Chesdin and Pocahontas State Park, offering endless opportunities for recreation and relaxation. Whether it's boating on the lake or hiking through scenic trails, you'll have nature's playground at your doorstep. Practical amenities include a washer, dryer, and refrigerator, making move-in a breeze. Plus, you'll enjoy the comfort of a new AC/heat pump installed in 2016 and a brand-new hot water heater from 2021, ensuring efficient and reliable climate control year-round. New flooring in master bedroom 2023. Don't miss this chance to own a piece of Chesterfield County's idyllic countryside. With its prime location, ample space, and potential for customization, this home is ready to welcome you into a life of comfort and serenity. Schedule a showing today and make this your forever home!
- Type:
- Single Family
- Sq.Ft.:
- 2,644
- Status:
- NEW LISTING
- Beds:
- 4
- Lot size:
- 12.5 Acres
- Year built:
- 1970
- Baths:
- 3.00
- MLS#:
- 2410003
- Subdivision:
- Matoaca
ADDITIONAL INFORMATION
Nestled on 12.5 picturesque acres, this stately colonial-style residence offers an exceptional array of outdoor amenities. Beyond the grand entrance with modern lighting, discover a meticulously updated interior boasting highlighted by a gourmet kitchen featuring luxury granite countertops and stainless steel appliances. The home's freshly painted interior in neutral tones provides a harmonious backdrop for any decor. Step outside to explore the expansive grounds, where a private chapel and custom-built patio beckon, complete with a fully equipped bar and kitchen—an ideal setting for outdoor gatherings. Additionally, an in-law suite with attached garage provides flexible living or workspace options. This remarkable property also encompasses a serene lake, enhancing the natural beauty and recreational appeal of the estate. With proximity to major highways and shopping centers, this oasis offers both convenience and tranquility. The vast acreage, zoned for agricultural use, includes a substantial outbuilding and garage with ample space for various endeavors. Whether you envision equestrian pursuits, a thriving garden, or a home-based business, this property provides the canvas for realizing your lifestyle aspirations. Don't miss the chance to schedule a private showing and experience firsthand the allure of this extraordinary residence, poised to fulfill your vision of country living within reach of modern amenities.
- Type:
- Single Family
- Sq.Ft.:
- 1,916
- Status:
- NEW LISTING
- Beds:
- 4
- Lot size:
- 1.3 Acres
- Year built:
- 1995
- Baths:
- 3.00
- MLS#:
- 2410053
- Subdivision:
- The Highlands
ADDITIONAL INFORMATION
Springtime is here! This lovely 4 bed 2 1/2 bath home is ready for you and your family to enjoy all that the Highlands has to offer. This home has had several updates done in recent years. The kitchen has been updated with new cabinets and solid surface counter tops. A tile backsplash and stainless-steel appliances tie it all together. The kitchen leads into a large family room with a gas fireplace and wood floors. A half-bath and formal dining room are also located on the first floor to provide for a perfect entertaining space. Once upstairs, there is a shared hallway that leads to 3 bedrooms on the left and a full bath. To the right of the stairway is a spacious primary bedroom with a walk-in closet and attached bath. The primary bath has a large soaking tub and a separate shower. The HVAC system has been updated with new components on the upstairs and downstairs units. The crawl space has been conditioned to help with efficiency and longevity. There is an attached garage with a new garage door. This is a corner lot with a tree buffer on three sides to provide privacy on this over 1 acer lot, located a short walk from the golf course, restaurant and fitness room. The highlands offers many amenities and is one of the most desirable areas to live in within Chesterfield County. Come and make this the home for your family to make many memories for years to come. This home is ready for someone to come and put personal touches on it to make it their own.
- Type:
- Single Family
- Sq.Ft.:
- 2,848
- Status:
- NEW LISTING
- Beds:
- 4
- Lot size:
- 1.13 Acres
- Year built:
- 1999
- Baths:
- 3.00
- MLS#:
- 2409696
- Subdivision:
- The Highlands
ADDITIONAL INFORMATION
Welcome to this four-bedroom transitional home on a private cul-de-sac lot in The Highlands. This spacious home features and open floor plan with a 2-story foyer, formal rooms with hardwood floors, kitchen with roomy eat in area that is open to the family room. Large master suite with two closets, garden tub with separate shower and water closet. This well-maintained home has granite countertops and an under- mount sink and custom window treatments. It has a recently installed roof and HVAC system. Amenities included in the community include pool, tennis, gold, sidewalks, playground, recreation area, soccer fields and nature trail. Conveniently located near 288 and Pocahontas State park, this home provides the perfect combination of luxury living and suburban convenience. Don't miss your opportunity to make this dream home yours – schedule a showing today and experience the Highlands lifestyle firsthand!
- Type:
- Single Family
- Sq.Ft.:
- 2,628
- Status:
- NEW LISTING
- Beds:
- 3
- Lot size:
- 0.41 Acres
- Year built:
- 1992
- Baths:
- 3.00
- MLS#:
- 2409960
- Subdivision:
- Five Forks Village
ADDITIONAL INFORMATION
If you truly want "MOVE IN READY" without having to think about fixing this or updating that, then this home is calling your name! A Previous Gold Medal Winner in the Parade of Homes, this residence is at the end of the cul-de-sac and loaded with charm. See yourself sipping a cocktail or lemonade on the front porch and entertaining friends and family on the massive back deck in the warm spring and summer months to come! Enjoy the tranquility the backyard affords with mature trees and birds chirping beyond your property line. Step inside to a "Mr. Clean lives here" 3 or 4 bedroom home with all new carpeting in the bedrooms and Rec. Room (which can also serve as a 4th bedroom if needed). The rich hardwood floors, attractive paint colors and workable floorplan is so very appealing. Two gas fireplaces and other upgrades since this was the previous model for the neighborhood. A Gas line for your grill already in place on your deck as well. Get those burgers and dogs ready! We could go on and on, but just be sure to put this one on your list of "must see" homes in the Chesterfield area. All Appliances, Fireplaces, Chimneys and Flues convey AS IS
- Type:
- Single Family
- Sq.Ft.:
- 2,480
- Status:
- NEW LISTING
- Beds:
- 4
- Lot size:
- 5 Acres
- Year built:
- 1996
- Baths:
- 3.00
- MLS#:
- 2410065
ADDITIONAL INFORMATION
Come see this one owner, custom built, well maintained 4 bedroom BRICK RANCHER home sitting on 5 ACRES in Chesterfield before it’s gone. PLUS home offers 2 PRIMARY bedrooms If you are looking for ONE LEVEL living that is close to shopping, restaurants, healthcare and recreation with spacious living and privacy then check out this property. Enter the Foyer with beautiful marble floors that look into a separate formal living and dining room and into the cozy Great Rm with gas fireplace and Kitchen offering new Granite countertops and Stainless Steel appliances overlooking rear deck and pool area. The bedrooms are split, primary bdrm #1 offers spacious room with 2 large closets, en-suite with jetted tub, shower and vanity with marble flooring. Primary bdrm #2 offers separate private entrance to a spacious sitting room and ensuite (handicap accessible). There are 2 additional spacious bedrooms and updated hall bathroom on the other side of the home. Exterior offers covered front porch, 3 car detached garage with workshop, carport, hook up for generator, rear deck surrounding above ground pool, raised garden beds and garden house (New pump to pool- equipment conveys AS-IS). Updates include: Roof and gutter guards 22’, HVAC 13’, WH 24’, kit. appliances 21’ and Interior paint 24’
- Type:
- Single Family
- Sq.Ft.:
- 2,664
- Status:
- NEW LISTING
- Beds:
- 4
- Lot size:
- 0.17 Acres
- Year built:
- 2020
- Baths:
- 4.00
- MLS#:
- 2409889
- Subdivision:
- Harpers Mill
ADDITIONAL INFORMATION
This home has all the upgrades including finished morning room, built-ins, & rear fenced-in yard, which are rare in Fishers Green. Foyer has shiplap walls, kitchen has large island with breakfast bar & dining area, and opens to large living room with vaulted ceiling and gas fireplace. Primary bedroom offers a large primary bathroom with a walk-in shower and a walk-in closet. A Jack & Jill bathroom for the 2nd & 3rd bedrooms on the 1st floor. Also on the first floor is a mud room and laundry room with built-in cabinets. Second level features finished 4th bedroom with full bathroom. Could be used a BONUS room or Media Room with walk-in storage closet. House has Natural gas heat, gas tankless hot water, central air, 3.5 total baths, Beautiful REV Hardwoods, oversized windows, 2 car attached garage, double width concrete driveway, and yard irrigation system. Won't last!
Open House:
Saturday, 4/27 1:00-3:00PM
- Type:
- Single Family
- Sq.Ft.:
- 3,242
- Status:
- Active
- Beds:
- 4
- Lot size:
- 1.25 Acres
- Year built:
- 2019
- Baths:
- 4.00
- MLS#:
- 2409800
- Subdivision:
- The Highlands
ADDITIONAL INFORMATION
Sought after gorgeous home with fantastic open living concept on the golf course! LifeStyle Builders floor plan “Olivia” with LP SMARTSIDE fiber cement 50-year LIMITED WARRANTY siding. 4 bedrooms plus 2nd floor recreation room which could serve as a 5th bedroom, 3.5 baths, roughed in bath on 3rd floor on a 1.25 acre lot. Guest Suite on 1st floor with walk-in closet and ensuite bath - can be used as primary bedroom. Study with French doors. Primary Suite on 2nd floor with double vanity, glass shower & soaking tub. Home has been meticulously maintained and updated (hardwood floors, 2-tone paint, wainscoting, chef’s kitchen with walk-in pantry, walk-in pantry, island, granite countertops and dining area, coffered ceiling and gas fireplace in family room, ceiling fans in all rooms, new light fixtures, TREX decking and railing with lighted steps and cobblestone seating area for fire pit, gutter guards, extensive landscaping and outdoor lighting and much more. Better than new construction! Enjoy the amenities of the Highlands with miles of walking or running trails, lake, pool, playground, golf course and of course the Reserve restaurant.
- Type:
- Single Family
- Sq.Ft.:
- 4,442
- Status:
- Active
- Beds:
- 4
- Lot size:
- 1.37 Acres
- Year built:
- 2023
- Baths:
- 5.00
- MLS#:
- 2409786
- Subdivision:
- The Highlands
ADDITIONAL INFORMATION
MOVE IN READY ON A LARGE 1.37 ACRE GORGEOUS LOT! The Lancaster by Main Street Homes welcomes you with a full brick front porch w/ tons of curb appeal. As you enter the home through double front doors from the porch the floor plan opens to the formal dining room with butler's pantry, and office. Additional features of the first floor include the inviting great room with natural gas indoor/outdoor fireplace, which opens to the spacious extended breakfast nook and award-winning kitchen. The large kitchen has natural gas cook top and double wall ovens, tile back splash, and walk-in pantry. There is also a family friendly mudroom located conveniently off the 3-car garage. The second floor is just as spectacular with four bedrooms and a bonus room with tons of space. The luxurious primary bedroom is amazing, featuring spacious EXTENDED walk-in closet, and enormous bathroom. Fully finished third floor with walk in attic space.
- Type:
- Single Family
- Sq.Ft.:
- 2,830
- Status:
- Active
- Beds:
- 4
- Lot size:
- 1.4 Acres
- Year built:
- 2003
- Baths:
- 3.00
- MLS#:
- 2409240
- Subdivision:
- The Highlands
ADDITIONAL INFORMATION
Welcome to your slice of paradise in the prestigious Highlands community! Situated on a sprawling 1.4-acre lot, this exquisite home offers the perfect blend of luxury, comfort, and functionality. Entertain in style in the open two-story family room, highlighted by a cozy gas fireplace and gleaming hardwood floors that flow seamlessly throughout the first floor. Host memorable dinner parties in the elegant formal dining room, or gather with loved ones in the open kitchen featuring an island, abundant cabinetry, and modern appliances. Enjoy your morning coffee in the bright and airy nook, which opens out onto the screened porch and deck area, perfect for soaking in the serene views of the lush surroundings. Discover the epitome of convenience with a primary first-floor bedroom suite, providing ultimate privacy and relaxation. Pamper yourself in the attached en suite boasting dual vanities, a luxurious soaking tub, and a spacious walk-in shower. The expansive walk-in closet offers ample storage space, ensuring all your wardrobe needs are met. Upstairs, you'll find three generously sized bedrooms, a versatile loft space, and a full bath, providing plenty of room for guests or family members. Need more space? The walk-in storage area offers endless possibilities and could easily be finished to suit your needs. This meticulously maintained home boasts numerous updates, including a new HVAC system, fresh paint throughout, new carpet on the second floor, irrigation system, and a roof less than 5 years old, offering peace of mind and worry-free living for years to come. Conveniently located near 288 and Pocahontas State park, this home provides the perfect combination of luxury living and suburban convenience. Don't miss your opportunity to make this dream home yours – schedule a showing today and experience the Highlands lifestyle firsthand!
- Type:
- Single Family
- Sq.Ft.:
- 3,046
- Status:
- Active
- Beds:
- 5
- Lot size:
- 0.35 Acres
- Year built:
- 2019
- Baths:
- 3.00
- MLS#:
- 2409247
- Subdivision:
- Harpers Mill
ADDITIONAL INFORMATION
Extraordinary 5 bedroom, 3 bath home in a quiet cul de sac in Harpers Mill! On approach, this gorgeous 2-story transitional with front porch will surely welcome you! Sought after 1st-floor bedroom, open floor plan, luxury laminate flooring, Kitchen with large granite island with plenty of seating! Large pantry, gas range cooking, stainless appliances, and subway tile backsplash. Light and bright dining area and spacious family room. Flex space/home office with clear view French doors for privacy. On 2nd level, there are 4 spacious bedrooms and spa-inspired baths, extra flex space, mudroom/drop zone with washer & dryer that conveys. Beautiful lush lawn, updated patio hardscaping, deck, fenced rear yard and irrigation system (2019), 2 car side entry garage, Winterpock Elementary School conveniently located 2 streets away as well as being close to the shops & dining on Hull Street Rd and all the amenities Harper's Mill has to offer like pool, playground, & more!
Open House:
Saturday, 4/27 1:00-3:00PM
- Type:
- Single Family
- Sq.Ft.:
- 1,695
- Status:
- Active
- Beds:
- 3
- Lot size:
- 0.88 Acres
- Year built:
- 1982
- Baths:
- 2.00
- MLS#:
- 2409587
- Subdivision:
- Rocky Run
ADDITIONAL INFORMATION
Welcome to 12621 Thoreau Drive in Chesterfield County, a 3-bedroom, 2-bathroom true unicorn of a home for buyers who want it all at an accessible price point! Buyers will fall in love from the moment they enter the established neighborhood of Rocky Run, surrounded by park-like lots and big trees. Pulling up the pebble driveway onto a nearly 1-acre lot and approaching the friendly front porch feels like coming home. Greet guests in the entry hall of an open-concept main space; the sunken living room with contemporary wood paneling accents feeds into a sun-soaked dining space, featuring skylight and sliding glass doors to side porch. Continue to a bright and airy kitchen with conveying island and stainless steel appliances. Travel down the home’s arterial hall to the primary suite, complete with walk-in closet, adjoining primary bathroom, and sliding glass door to back deck. Adjoining door connects to the home’s massive bonus room with hot tub, surrounding bay windows, accenting wood paneling, and additional access to the exterior deck. Two additional bedrooms complete the finished square footage of this special property. Buyers will be thrilled to be able to access the home’s unique wraparound deck, spanning almost the entire length of the house, from four rooms in the house. This makes it extra easy to enjoy the phenomenal and huge backyard! Japanese maples surround the perfect stone patio for hosting dinners or sitting around a fire, and the new privacy fence was installed in 2024. Convenient storage shed will hold all your outside tools and toys. Accessible in 15 minutes to both Powhite and 288 and 7-minutes’ drive to Pocahontas State Park, living on Thoreau Drive affords its future owner space and comfort, while remaining in proximity to all that Richmond has to offer.
- Type:
- Single Family
- Sq.Ft.:
- 2,874
- Status:
- Active
- Beds:
- 4
- Lot size:
- 1.14 Acres
- Year built:
- 2001
- Baths:
- 4.00
- MLS#:
- 2409288
- Subdivision:
- Cloverhill Estates
ADDITIONAL INFORMATION
This home has a ton of potential in a desired area that needs some TLC. This will be perfect for an investor or a homeowner who wants to invest in their home with instant equity. This home has a very nice layout with an open floor concept with 2,874sqft, 4 bedrooms, 4 full bathrooms, two car garage, and a 1.1 acres lot. Upon entering the home to your left you have a dining room that leads off into the family room with hardwood floors and then flows to the kitchen. After entering the kitchen it will lead you to an add on that gives you more space for another living area. You have 3 bedrooms on the first level and large bedroom on the second floor with a bathroom. The owner suite is on the first level that is huge with a nice sitting area or whatever you may desire it to be. The owner suite also has two full bathrooms that connects with the second bathroom that also has an entrance from the add on room that is off the kitchen. Come check this home out???????????????????????????????? today!!!!
- Type:
- Single Family
- Sq.Ft.:
- 4,753
- Status:
- Active
- Beds:
- 4
- Year built:
- 2006
- Baths:
- 4.00
- MLS#:
- 2409712
- Subdivision:
- Chesdin Landing
ADDITIONAL INFORMATION
Nestled amidst the picturesque landscape of Chesterfield, Virginia, 13455 Blue Heron Loop is a true gem of suburban living. This exquisite property offers the perfect blend of modern comfort and natural beauty. The spacious and well-designed home features an open floor plan with abundant natural light, creating an inviting and warm atmosphere. With 4 bedrooms, 3.5 bathrooms, and a three-car garage, it offers ample space for families of all sizes. The heart of the home is its gourmet kitchen, boasting granite countertops, stainless steel appliances, and a center island that's perfect for entertaining. You'll love the cozy evenings by the fireplace and the tranquility of the outdoor entertaining area in the backyard. This property is not just a house; it's a place to create lasting memories and call home. Beyond the front door, you are welcomed to its vibrant community. Whether you're seeking a peaceful retreat or a place to grow your family, 13455 Blue Heron Loop offers a blend of modern elegance and suburban charm that's simply irresistible. Don't miss the chance to make this beautiful property your own and experience the best of Lake Chesdin living. Your dream home awaits!
- Type:
- Single Family
- Sq.Ft.:
- 1,642
- Status:
- Active
- Beds:
- 3
- Year built:
- 1990
- Baths:
- 2.00
- MLS#:
- 2409651
- Subdivision:
- Pennwood
ADDITIONAL INFORMATION
Brand new Central Air conditioning and heating system. Brand new water Heater. Better than 1600 sq ft of living space with over 500 sq ft of outdoor living space. Hardwood floors in this bright home, GREAT room & dining room. The kitchen has spacious counters and stainless appliances, island with cook-top and breakfast nook. First floor bedroom, large deck and screened in porch, country front porch, and more. Paved driveway. Shed and Fireplaces sold as is, no known defects. OPEN HOUSE SUNDAY APRIL 28, 2024, 1:0 TO 3:00. Should owner be fortunate enough to receive multiple offers all offers shall be submitted for owner acceptance 4/28/2024 7:00 PM. EST. Owner reserved the right to accept any offer at any time received.
Open House:
Sunday, 4/28 2:00-4:00PM
- Type:
- Single Family
- Sq.Ft.:
- 1,977
- Status:
- Active
- Beds:
- 4
- Lot size:
- 0.26 Acres
- Year built:
- 1996
- Baths:
- 3.00
- MLS#:
- 2409368
- Subdivision:
- Birkdale
ADDITIONAL INFORMATION
Don’t miss out on this perfect opportunity to live on the Golf Course in the Beautiful Birkdale Community under $400,000! You will love the location overlooking the 15th tee box on this quiet yet very fun street! Mainly neutral colors throughout with beige carpeting as well. This is a unique floor plan featuring Vaulted ceilings in the spacious Family room which includes a Gas Fireplace & carpet and opens up to the kitchen for easy entertaining. The Eat in Kitchen, with lots of natural light includes Stainless appliances & White Cabinetry with a Tile floor. The Foyer, Hall Bath with pedestal sink & Dining Room w Chandelier all boast Hardwood Flooring. Upstairs the 2nd level offers the Primary suite with a walk-in closet and En suite bath featuring a garden tub and dual sinks. There is also a very spacious 2nd bedroom, both with carpet. The uniqueness of this floor plan is the 3rd level area featuring 2 more bedrooms and a full hall bath that has been renovated with new flooring and dual sink vanity. HVAC has been replaced as well as ductwork and is maintained yearly. Carpet was replaced in 2018 and interior walls were painted a neutral gray, although the primary suite has its own personal color. Buyers will want to add some TLC and maybe add a few updates to make this home a perfect place for family gatherings. Enjoy a public Golf course for an additional fee, Sidewalks, gazebos & dog walking stations throughout portions of the neighborhood, lots of Game night & Book Clubs or create your own! Enjoy the Fall Festival, Easter Egg Hunt and Santa Photos… and hopefully a 4th of July parade this year. Showings start on April 26th
- Type:
- Single Family
- Sq.Ft.:
- 3,289
- Status:
- Active
- Beds:
- 4
- Lot size:
- 0.3 Acres
- Year built:
- 2024
- Baths:
- 4.00
- MLS#:
- 2409291
- Subdivision:
- Harpers Mill
ADDITIONAL INFORMATION
New construction June Move In! Oversized Garage! Fabulous Concord floorplan features gourmet kitchen, all stainless steel appliances with French door refrigerator, walk in pantry, rear study, home office, upstairs huge loft with 2 bedrooms connected shared bath, 3rd bedroom with en-suite, large primary suite with huge walk in closet, and laundry room. Bonus unfinished basement space with areaway. 2 car garage with additional 3rd bay, all sod and irrigation. Harpers Mill Community provides a plethora of amenities, including a pool, clubhouse, playground, dog park, walking trails, access to the YMCA, and ample open space. Don't miss out on this incredible opportunity to call this beautiful property your new home! Images of model home, actual finishes and layout will differ. Model open at 16118 Deltic Lane.
- Type:
- Single Family
- Sq.Ft.:
- 3,352
- Status:
- Active
- Beds:
- 5
- Lot size:
- 0.57 Acres
- Year built:
- 2023
- Baths:
- 4.00
- MLS#:
- 2409361
- Subdivision:
- The Woods At Summerford
ADDITIONAL INFORMATION
Welcome to 9054 Mahogany Drive! Perfectly located in Chesterfield, this BRAND NEW beautiful, brick home features 5 bedrooms, 3.5 bathrooms, 1ST FLOOR PRIMARY, plus large home office. Come see this custom-built home that's loaded with upgrades & move-in ready for you! From the moment you arrive, there is no doubt that this home is top quality everywhere you look. As you walk inside, you’re welcomed by the beaming, hardwood floors throughout & spacious open living concept. Step into your huge eat-in kitchen with oversized island, 42” white cabinets & plenty of counter space. You’ll notice natural light pours in endlessly throughout courtesy of perfectly placed windows & tall ceilings. Ideal for entertaining, the home flows cohesively from room to room. Step outside where you’ll find your outdoor oasis! Enjoy evenings with friends grilling out & enjoying a night by the fire on your concrete patio. Or just simply lay back & relax in your private & serene backyard. 2nd floor boasts 4 BRs, oversized loft, & 2 full bathrooms. Absolutely PERFECT location just minutes from schools, great restaurants & entertainment. You don't want to miss this one!
Open House:
Sunday, 4/28 1:00-3:00PM
- Type:
- Single Family
- Sq.Ft.:
- 2,295
- Status:
- Active
- Beds:
- 4
- Lot size:
- 0.22 Acres
- Year built:
- 2000
- Baths:
- 3.00
- MLS#:
- 2409259
- Subdivision:
- Birkdale
ADDITIONAL INFORMATION
*JUST LISTED IN BIRKDALE* Welcome to 8802 Killarney CT - a first floor primary living home with beautiful water views in one of Chesterfield's most sought after communities. As you enter the foyer, you will notice hardwoods throughout the first floor, vaulted ceilings, an open kitchen and living space with a gas fireplace, and a breakfast nook that walks out to a HUGE composite deck that covers almost the entire back of the home. The first floor primary bedroom features a custom built-in bookcase and fireplace (2 fireplaces on the first floor). You can also access the back porch directly from the bedroom to take in the gorgeous water view. The primary bathroom boasts dual vanities, separate tub and shower, and has been updated with stunning marble tile flooring. Out back on the deck, you have a remote controlled retractable awning for extra shade as well as a gas line hookup for convenient grilling. The backyard also has an oversized paver patio covered by a gazebo with extra lighting to enjoy during the evening. Upstairs you will find three additional bedrooms, two of which feature large built in shelving and cabinetry for extra storage. Don't miss the rare chance to own in Birkdale and schedule your showing TODAY!

Chesterfield Real Estate
The median home value in Chesterfield, VA is $479,415. This is higher than the county median home value of $231,200. The national median home value is $219,700. The average price of homes sold in Chesterfield, VA is $479,415. Approximately 87.35% of Chesterfield homes are owned, compared to 9.12% rented, while 3.53% are vacant. Chesterfield real estate listings include condos, townhomes, and single family homes for sale. Commercial properties are also available. If you see a property you’re interested in, contact a Chesterfield real estate agent to arrange a tour today!
Chesterfield, Virginia has a population of 51,949. Chesterfield is more family-centric than the surrounding county with 35.26% of the households containing married families with children. The county average for households married with children is 33.14%.
The median household income in Chesterfield, Virginia is $98,079. The median household income for the surrounding county is $76,969 compared to the national median of $57,652. The median age of people living in Chesterfield is 41.2 years.
Chesterfield Weather
The average high temperature in July is 89.85 degrees, with an average low temperature in January of 24.6 degrees. The average rainfall is approximately 44.45 inches per year, with 7.5 inches of snow per year.
