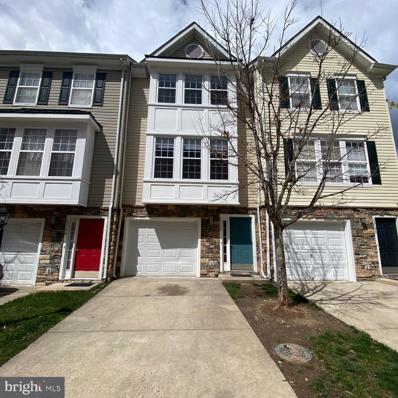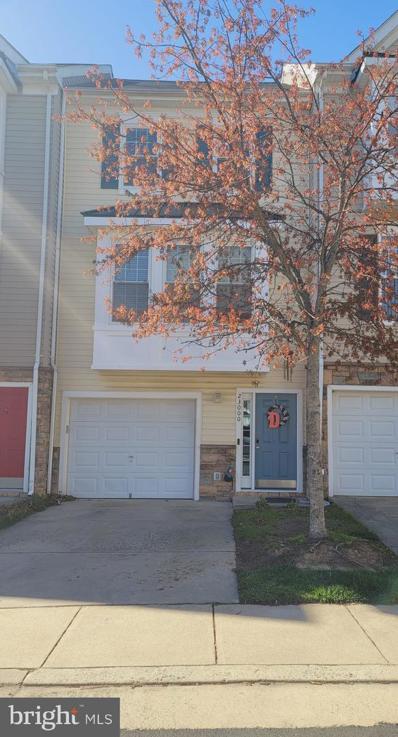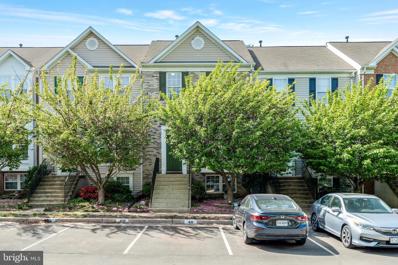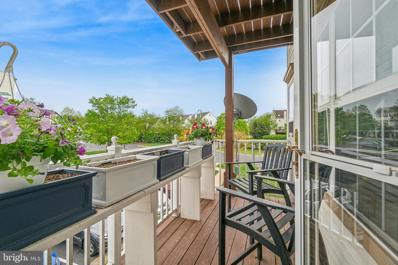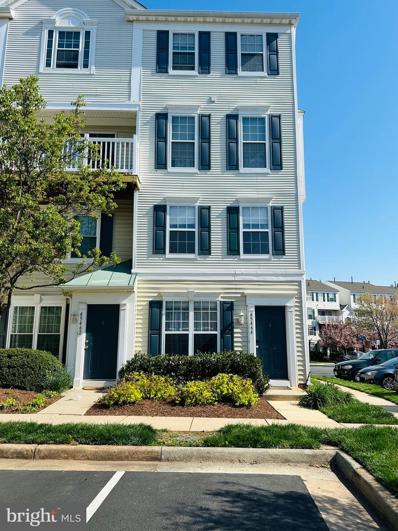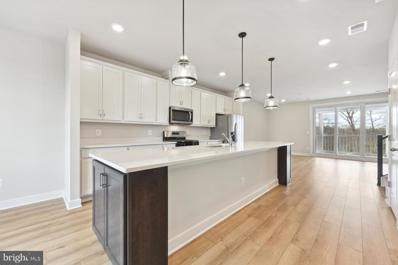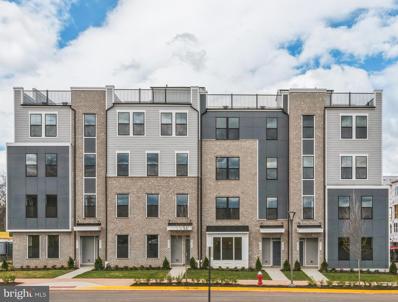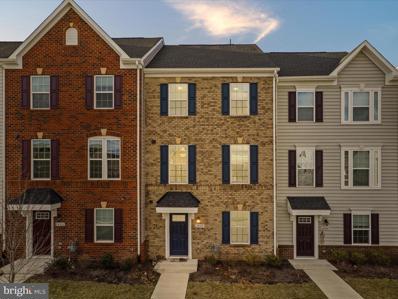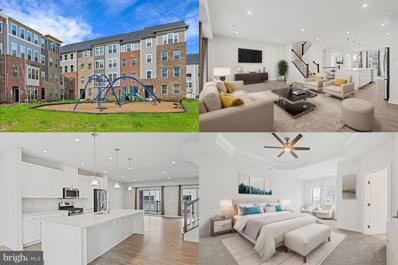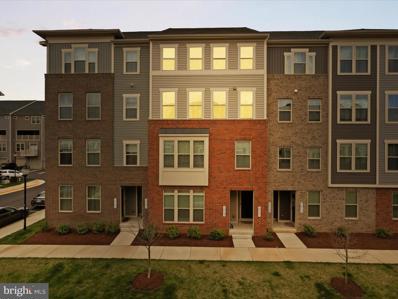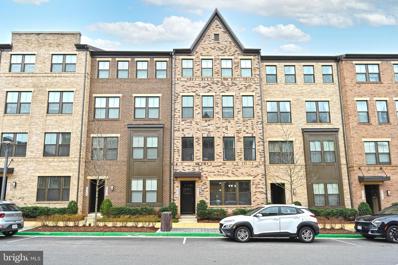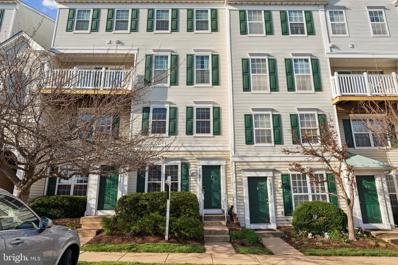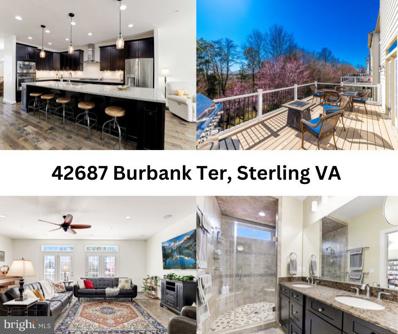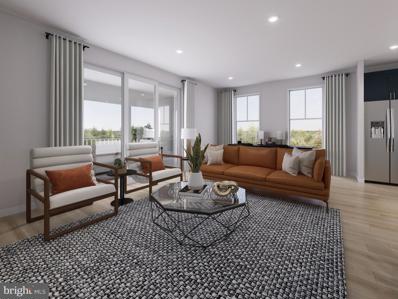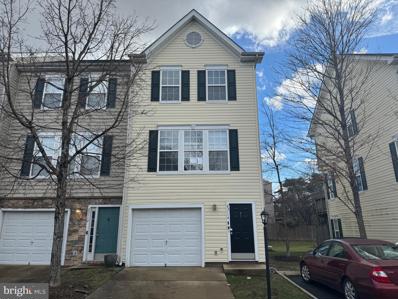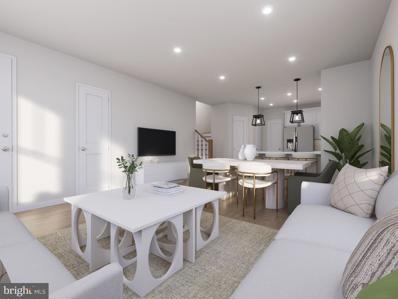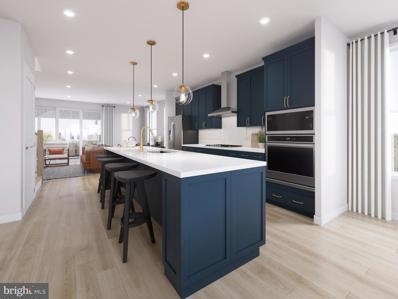Sterling VA Homes for Sale
- Type:
- Single Family
- Sq.Ft.:
- 1,508
- Status:
- NEW LISTING
- Beds:
- 3
- Year built:
- 2004
- Baths:
- 3.00
- MLS#:
- VALO2069498
- Subdivision:
- Parkside At Dulles
ADDITIONAL INFORMATION
Professional Photos Coming: This is the one you've been waiting for. Absolutely stunning open concept home loaded with all the really expensive updates. Brand new in April 2024: All windows just replaced, Freshly painted from top to bottom, Brand new upgraded carpet on the bedroom level, Brand new LVP flooring on main level and lower level, Main staircase and railing replaced with hardwood. Brand spanking new HVAC as well as hot water heater, Brand new appliances: dishwasher, refrigerator, gas range plus hood and full size washer and dryer. new faucets throughout, new faucets, new light fixtures, new blinds and curtain rods. Enjoy all this plus a one car garage and driveway for convenient parking. Very versatile floorplan with two bedrooms on the upper level - primary bedroom has full bath and two closets. 3rd bedroom is located on the lower level and is a great bedroom/office with it's own full bath, window and large closet. The kitchen is open to the family room which has a beautiful wall of windows. Easy living lifestyle - grass cutting included in condo fee. Great community with pool , close to Dulles Airport, all major commuting route and 1 mile to the Metro.
- Type:
- Single Family
- Sq.Ft.:
- 1,484
- Status:
- NEW LISTING
- Beds:
- 3
- Year built:
- 2004
- Baths:
- 3.00
- MLS#:
- VALO2067472
- Subdivision:
- Parkside At Dulles
ADDITIONAL INFORMATION
Welcome home to this inviting 3-level townhouse-style garage condo, offering the perfect blend of comfort and convenience. Close to rt 28, 267, 7 & metro. This beautiful 3 level condo with 3 bed and 3 bath and 1 car garage has SS appliances, granite countertops, open and spacious living areas. New rug on stairs, brand new flooring on the first level, freshly painted throughout! This home is priced to sell! Don't miss this opportunity!!
- Type:
- Single Family
- Sq.Ft.:
- 2,336
- Status:
- NEW LISTING
- Beds:
- 4
- Lot size:
- 0.03 Acres
- Year built:
- 1999
- Baths:
- 4.00
- MLS#:
- VALO2067562
- Subdivision:
- Dominion Station
ADDITIONAL INFORMATION
Welcome to 45560 Grand Central Sq, Sterling, VA 20166! This impeccably renovated townhouse offers contemporary living in a prime location. Every detail has been carefully curated to provide a stylish and comfortable home for you and your family. Step inside to discover a bright and airy interior filled with natural light and modern finishes. The open-concept layout seamlessly connects the living spaces, creating a welcoming atmosphere for everyday living and entertaining. The fully renovated kitchen is a chef's dream, featuring brand new appliances and countertops that combine style and functionality. Prepare delicious meals with ease while enjoying the sleek design and ample storage space. Each bathroom has been thoughtfully updated with new fixtures, adding a touch of luxury to your daily routine. From the elegant vanities to the sparkling fixtures, no detail has been overlooked in creating these serene retreats. Outside, you'll find a private patio area perfect for enjoying the outdoors and entertaining guests. Located in a vibrant community with amenities such as parks, walking trails, and community centers, this townhouse offers the perfect blend of suburban tranquility and urban convenience. Plus, with easy access to major commuter routes and public transportation, commuting to work or exploring the surrounding area is a breeze. Don't miss out on the opportunity to make this stunning townhouse your new home. Schedule a showing today and experience the epitome of modern living at 45560 Grand Central Sq!
- Type:
- Single Family
- Sq.Ft.:
- 1,249
- Status:
- NEW LISTING
- Beds:
- 2
- Year built:
- 1999
- Baths:
- 2.00
- MLS#:
- VALO2069304
- Subdivision:
- Dominion Station
ADDITIONAL INFORMATION
Welcome to 21855 Locomotive Ter. Unit 200 6 miles from Dulles Airport, this spacious 2nd floor condo with balcony and community pools and clubhouse has 2 bedrooms with 2 full ensuite baths, brand new hardwood flooring, high end steam washer & dryer, and low Condo fee. Open floor plan, 2 reserved parking spots, 1 guest pass with option to reserve more, plus additional parking. Community pools, clubhouse, tot lot, trails for walking/biking, in a quiet neighborhood near to all retail, shopping, dining, Dulles Town Center Mall. Fireplace, double vanities and soaking tub plus stall shower in primary bedroom and roomy walk-in closet with built-ins. Abundant natural light with French door leading out to private balcony. Extra closet for storage. Relax and refresh in the large primary bathroom suite with attached walk-in closet. Cook in your kitchen overlooking the living area and beyond to the view out your windows and through the french door onto your private balcony. Unwind in front of the fireplace. Enjoy the peace of your balcony in this quiet neighborhood, taking coffee in the morning or gardening at your leisure on the deck. Enjoy the balance of privacy and natural light with blinds throughout the home. *** Low Condo Fee*** Minutes to Dulles Airport, Metro, Bus, Dulles Town Center Mall, Route 28, recreation, shopping and dining. Donât sleep on this opportunity to own a condo in the heart of Sterling in Loudoun County. Schedule a viewing today to discover what youâve been waiting for and make it all yours.
- Type:
- Single Family
- Sq.Ft.:
- 1,182
- Status:
- NEW LISTING
- Beds:
- 2
- Year built:
- 1999
- Baths:
- 3.00
- MLS#:
- VALO2068936
- Subdivision:
- Dominion Station
ADDITIONAL INFORMATION
Looking for a new place to live? Look no further! This beautiful townhouse-style condo is move-in ready and boasts a ground floor entry end-unit with great features. The spacious kitchen is equipped with granite countertops, like new stainless steel appliances, gas cooking, a large pantry, and a dine-in area. The living room is cozy and inviting, with a stunning gas fireplace with mantle and marble surround. Sliding glass doors lead to a covered patio with a storage closet. Hardwood floors throughout the living room, dining room, upstairs hallway and primary suite. On main level there is a half bath. Upstairs, you'll find two double primary suites. The first suite is newly painted and spacious, with built-ins, hardwood and walk-in closet. The sliding glass door opens to a private balcony, the perfect place to enjoy a morning coffee. Exterior balcony updated in 2024. The en-suite bath is updated with custom paint, tile flooring, a dual vanity, and a separate soaking tub and stand-up shower. The bathroom was updated in 2024. The second suite boasts a walk-in closet and an en-suite combo tub and shower. Barndoor installed in 2024, to elevate this space. You'll also have access to all the amenities of Dominion Station, including a pool, biking paths, a tot-lot, and more, just around the corner. Assigned parking spaces and plenty of visitor parking. Water included in the condo fee. Close to Dulles Airport, DULLES TOWN CENTER, Rt. 7, Rt. 28 and Rt. 66.
- Type:
- Single Family
- Sq.Ft.:
- 2,308
- Status:
- Active
- Beds:
- 3
- Year built:
- 2024
- Baths:
- 3.00
- MLS#:
- VALO2068408
- Subdivision:
- Kincora
ADDITIONAL INFORMATION
Introducing a brand-new, luxurious 2-level condo with an attached garage in the sought-after enclave of Kincora, situated in Loudoun County. Spanning 2,300 square feet across two levels, the Clarendon floorplan by DRB Homes features 3 bedrooms, 2 full bathrooms, 1 half bathroom, and a spacious covered lanai. The main level showcases an open-concept design enhanced with luxury vinyl plank flooring. The gourmet kitchen is a chefâs dream, boasting a 12-foot island adorned with pendant lighting, stainless steel appliances, upgraded cabinetry, sleek quartz countertops, and a walk-in pantry. Entertain with ease in the expansive great room that has direct access to the covered lanai. Upstairs, the luxurious ownerâs suite is a retreat, offering a spa-inspired bathroom, a tray ceiling, and a spacious walk-in closet. Two generously sized secondary bedrooms provide comfortable accommodations for family and guests. The shared hall bathroom features a dual vanity with quartz countertops and upgraded floor-to-ceiling ceramic tile. The laundry room can also be found on the upper level, complete with shelving and a utility sink. Donât miss your chance to own a low-maintenance home in this highly desired community. Kincora boasts 165 acres of preserved land, walking trails, retail, office space, and convenient access to Route 7 and Route 28.
- Type:
- Townhouse
- Sq.Ft.:
- 1,655
- Status:
- Active
- Beds:
- 3
- Year built:
- 2024
- Baths:
- 3.00
- MLS#:
- VALO2068350
- Subdivision:
- Kincora
ADDITIONAL INFORMATION
New Construction, luxury 2-level condo located in the Kincora community in Dulles, Virginia is available for immediate move-in. The Rosslyn floorplan is a perfect blend of style and functionality for modern living. The first floor showcases a spacious gathering room that seamlessly connects to the rest of main level. Enjoy a well-appointed kitchen that features a peninsula island, white cabinetry, quartz countertops and stainless-steel appliances. Additionally, enjoy luxury vinyl plank flooring throughout the main level, a walk-in pantry, a convenient powder room, and a 1-car garage. Upstairs, the ownerâs suite offers a private bathroom and two walk-in closets, providing a luxurious retreat. Two additional bedrooms, a hall bathroom, and a laundry room complete the second floor, offering comfort and convenience for the whole family. Experience the best of modern living with the Rosslyn home design! Donât miss your chance to own a low-maintenance home in Kincora, an interactive community in Loudoun County. Kincora boasts 165 acres of preserved land, walking trails, retail, office space, and convenient access to Route 7 and Route 28.
- Type:
- Single Family
- Sq.Ft.:
- 2,520
- Status:
- Active
- Beds:
- 4
- Lot size:
- 0.04 Acres
- Year built:
- 2021
- Baths:
- 5.00
- MLS#:
- VALO2068866
- Subdivision:
- Arcola
ADDITIONAL INFORMATION
**FOR SALE***Location+Location+Location**Welcome home to 4 Level Brick front Townhome with 4 beds, 3 Full baths & 2 half baths and 2 car garage. **EAST Facing front door**Townhome is located in the wonderful Loudoun county community of Arcola Town center**Don't let the sterling address fool you or your buyers, Arcola Town Center is a terrific new Loudoun Community with tons to offer .Looking for a new home but don't want the hassles that nearly always come with buying new? Ready to move now and not at some point in the following year subject to the whims of a builder? Prefer to avoid the dust, noise, and construction traffic common in a community still under construction? Look no further, this gorgeous, nearly brand-new luxury 2 car garage townhome offers the best of both worlds and may be just for you! Built in 2022, the home offers 2,520 square feet and 4 bedrooms, 3 full and 2 half baths spread over 4 levels. The welcoming entry level features a bedroom/office/ workout room with separate full bath, convenient half bath, access to the spacious 2-car garage outfitted with extra storage. A classy, chef-inspired kitchen anchors the open-concept main level and features stainless steel appliances, upgraded cabinetry and a huge island. Tall windows bathe the flexible living and dining areas in natural light, offset by handsome dark LVP flooring. The upper level features three more bedrooms including a snazzy primary suite with custom shelving, upgraded ceiling fan, walk-in closet and bathroom with soaking tub and double vanity. The top level boasts another bedroom/den/office space with full bath and access to an awesome private roof deck from which to take in the beautiful skyline. HOA takes care of landscaping and durable large stunning trex deck off kitchen!**Zoned for the award-winning Loudoun county schools.**Please note that this property has a sterling address but is located off Rt-50 across from south riding. Zoned to all premiere ashburn schools.Walking and jogging trails, wonderful restaurants are a stone's throw away.Unit is located right across from the Arcola Shopping Center**Several grocery stores, nearby shopping, and you can hop on the 606-old ox rd for an easy commute. The community offers a pool, community center, tot lot, a playground, and much more. multiple commuting options including 267 toll-road, and the Silver line Metro station, with the International Dulles Airport only 20 minutes away. This home truly offers everything you could need.
- Type:
- Single Family
- Sq.Ft.:
- 2,484
- Status:
- Active
- Beds:
- 3
- Year built:
- 2022
- Baths:
- 3.00
- MLS#:
- VALO2068100
- Subdivision:
- Arcola Town Center
ADDITIONAL INFORMATION
Beautiful 2 year new Ryan Homes Picasso model upper level condo available for immediate occupancy. Located in convenient Arcola Town Center, this 3 bedroom 2.5 bathroom unit has a huge center gourmet kitchen with upgraded appliances and cabinetry. Imagine evenings and weekends on your covered porch/lanai with cozy fireplace and large screen TV (conveys). And there is privacy on the porch with roll-down shades. Also, right across from your front door is a tot-lot for the kiddos. Only a short block away is the clubhouse and pool included in the HOA community. This unit has a one-car garage and direct entrance into the unit. Ample guest parking nearby. This is a must-see! Wonât last long! Accepting Back up Offers
- Type:
- Single Family
- Sq.Ft.:
- 2,484
- Status:
- Active
- Beds:
- 3
- Year built:
- 2021
- Baths:
- 3.00
- MLS#:
- VALO2067972
- Subdivision:
- Arcola
ADDITIONAL INFORMATION
***FOR SALE***Location+Location+Location**This stunning 3-bedroom, 2.5-bath townhome-styled condo is a gem in Dulles' sought-after Arcola Town Center community. The rarely available 'Picasso' model boasts nearly 2,500 sq ft of living space with an open layout. Positioned at the middle of the row and facing a park, this elegant residence offers extra privacy and natural light. Wide plank Luxury Vinyl Plank floors which flow through the entire main level. The open floor plan spotlights the beautiful gourmet kitchen featuring upgraded white cabinetry, all stainless-steel appliances with stylish 5-Burner Gas Stove range w/ Oven, Overhead Microwave with exterior kitchen ventilation ideal for cooking lovers, contemporary pendant lighting and an EXTENDED Kitchen Island with white Quartz countertops and Glass Backsplash. An adjacent dining area bathes in natural light, and the living room leads to a spacious private covered terrace ideal for relaxation. Upstairs, you'll find three bedrooms, including the primary bedroom with dual walk-in closets and a full bathroom with dual sinks and a walk-in shower. Parking is a breeze with a one-car garage. **Zoned for the award-winning Loudoun County schools. **Please note that this property has a sterling address but is located off Rt-50 across from south riding. Zoned to all premiere ashburn schools ( ES:Elaine E. Thompson Elementary). Walking and jogging trails, wonderful restaurants are a stone's throw away.Unit is located right across from the Arcola Shopping Center**Several grocery stores, nearby shopping, and you can hop on the 606-old ox rd for an easy commute. The community offers a pool, community center, tot lot, a playground, and much more. multiple commuting options including 267 toll-road, and the Silver line Metro station with the International Dulles Airport only 20 minutes away. This home is ideally located close to the major shopping and dining at Dulles Landing, which houses stores such as Walmart, TJ Maxx, Home Goods, Michaelâs, Dickâs Sporting Goods, PetSmart, and more! This home truly offers everything you could need..
- Type:
- Single Family
- Sq.Ft.:
- 1,448
- Status:
- Active
- Beds:
- 3
- Year built:
- 2019
- Baths:
- 3.00
- MLS#:
- VALO2066372
- Subdivision:
- Kincora
ADDITIONAL INFORMATION
Turnkey Elegance: 3BR, 2.5BA, 1448 Sq Ft Townhome/Condo with Garage in Kincora Sterling. Street level entrance, lower 2 level home built in 2019. Balcony off the owner's suite with sunset views. Power outlet for electric vehicle available in the garage. Only $240 condo fee. Step into the comfort of this move-in-ready, lower-stack townhome/condo in the vibrant heart of Kincora, offering a generous 1448 square feet of meticulously designed living space. The street-level entrance welcomes you into a world of luxury, featuring durable designer LVP flooring that seamlessly connects the open-concept living and dining area, creating an inviting atmosphere for both relaxation and entertainment. Experience contemporary sophistication with elevated living spaces adorned with recessed lighting, chic upgraded light fixtures, a trendy shiplap accent wall, and intricate crown molding throughout the main level, seamlessly blending modern style with classic elegance. The gourmet kitchen serves as the heart of the home, catering to culinary enthusiasts with its premium granite countertops, sleek white cabinetry, and both recessed and stylish upgraded pendant lighting. Additional refinements include a dual-height kitchen counter for versatile dining and preparation options, a discreet double pull-out trash can, under-cabinet lighting for enhanced ambiance, a high-quality gas stove, and top-of-the-line stainless steel appliances, ensuring a blend of functionality and elegance. A modern half bath with frameless LED lighted mirror is conveniently located off the kitchen, which also provides access to the rear-loading garage. This garage has been thoughtfully upgraded to serve as a versatile area for a gym, office, or a cozy family room for memorable game nights. And how about a garage with a wall and ceiling fan, updated recessed lighting, wall scones and ELECTRIC CAR OUTLET?! Additional parking is available on the rear driveway. Ascending the stairs, adorned with elegant wood flooring, youâll transition onto plush carpeting that introduces an added layer of comfort to the private quarters. The primary bedroom is a sanctuary of space and style, featuring a luxurious TRAY CEILING, designer ceiling fan, generous walk-in closet and an ensuite bathroom equipped with a double granite sink, a modern glass-enclosed shower, and chic stainless steel hardware. The adjacent spacious balcony offers a serene retreat for moments of relaxation. This upper level also houses two additional spacious bedrooms both with designer ceiling fans and a hallway bathroom, complete with a shower and tub combo. For added convenience, the washer and dryer are thoughtfully positioned on this floor. High ceilings throughout the home accentuate the modern, bright, and airy ambiance, making it the epitome of contemporary living. Nestled in the scenic Eastern Loudoun County, Kincora presents an ideal location for commuters with seamless connections to Route 7 and Route 28. For those who cherish the convenience of local adventures, the community offers a rich tapestry of experiences right on your doorstep. Spread across 165 acres of conserved natural beauty, Kincora invites you to explore its scenic walking paths that meander beside the tranquil waters of the Broad Run tributary, complete with an observation deck for nature enthusiasts. Within this lively neighborhood, upcoming national retailers and quaint local shops. Here, every amenity and attraction is thoughtfully placed, eliminating the need to look elsewhere for leisure and exploration. Minutes from One Loudoun, close to modern shopping destinations. Embrace this beautifully finished home, upgraded, complete with modern appliances and devoid of the surprise costs often associated with new constructions. Your modern, bright, and airy haven in Kincora is waiting â seize the opportunity to make it yours.
- Type:
- Single Family
- Sq.Ft.:
- 1,140
- Status:
- Active
- Beds:
- 2
- Year built:
- 1997
- Baths:
- 3.00
- MLS#:
- VALO2067100
- Subdivision:
- Dominion Station Condominium
ADDITIONAL INFORMATION
Don't wait any longer for a beautiful two-bedroom, two full bath townhouse style condo in sought-after Dominion Station! Not only does Dominion Station offer many amenities (tot lots, 3 community pools, tennis courts, grilling area, etc.) but the location of the Condo is a commuters dream, which is located close to Dulles Toll Road, Rte 28 and Rte 7 and the Dulles airport. Also near Wegmans, One Loudoun, Dulles Town Center and many more shops and restaurants. Now wait till I tell you more about this condo....Entering this 1140 sq feet condo, you will find an updated kitchen with stainless steel appliances and quartz countertops. This condo has been freshly painted and has newer LVP flooring throughout the main level and newer plush carpet upstairs. Enjoy your family room with a cozy fireplace during the winter or step outside to your private patio. Upstairs you will find the first primary bedroom which offers a walk-in closet, private balcony and a very spacious luxurious bathroom with soak-in tub. The secondary bedroom also has a modern ensuite bathroom. The Condo has been freshly painted (2024), newer LVP and carpet, appliances, countertops and bathroom (2020). Condo also has newer front windows (2020) and newer carrier furnace (2021).
- Type:
- Single Family
- Sq.Ft.:
- 3,824
- Status:
- Active
- Beds:
- 4
- Lot size:
- 0.05 Acres
- Year built:
- 2015
- Baths:
- 4.00
- MLS#:
- VALO2066284
- Subdivision:
- Arcola Town Center
ADDITIONAL INFORMATION
Call the movers! Spacious and airy, this stunning, lovingly maintained townhouse with loads of upgrades is move-in ready and eager to welcome you home. Located on a quiet street and backing up to trees, the 4 floors of living space provide 4+ bedrooms (2 Master suites) and 3.5+ bathrooms. The main level gourmet kitchen with huge island open to living area and flows out to the large deck and provide space that is perfect for entertaining! List of upgrades is tremendous, includes a 10-foot extension on all 4 levels, 23x12 trex deck, ceiling speakers in living room, multi-zoned HVAC, SECURITY CAMERAS, home automation, extra storage space, whole house taste and odor water filter, 5 ceiling fans, and many, many more! Bonus space on the ground level provides the option for another bedroom or enormous play/game room. The neighborhood is conveniently located close to all attractions, shopping , restaurants, Dulles International airport and more. Hurry, it will sell fast!!!
- Type:
- Single Family
- Sq.Ft.:
- 2,308
- Status:
- Active
- Beds:
- 3
- Year built:
- 2024
- Baths:
- 3.00
- MLS#:
- VALO2064348
- Subdivision:
- Kincora
ADDITIONAL INFORMATION
New condo's around the corner from One Loudoun nestled in 165 acres of green space. This home faces the 165 acres of green space. 3 miles of nature trails! FUTURE TOWN CENTER. Get in now before prices go to the moon for this LIFESTYLE opportunity. *Photos may not be of actual home. Photos may be of similar home/floorplan if home is under construction or if this is a base price listing.
- Type:
- Townhouse
- Sq.Ft.:
- 1,460
- Status:
- Active
- Beds:
- 3
- Year built:
- 2004
- Baths:
- 3.00
- MLS#:
- VALO2063940
- Subdivision:
- Parkside At Dulles
ADDITIONAL INFORMATION
- Type:
- Single Family
- Sq.Ft.:
- 1,619
- Status:
- Active
- Beds:
- 3
- Year built:
- 2024
- Baths:
- 3.00
- MLS#:
- VALO2057380
- Subdivision:
- Kincora
ADDITIONAL INFORMATION
New Construction! Move-in June 2024! Brand New Luxury 2-level condos in Kincora Town Center in Loudoun County! The 2-level Rosslyn home design features a functional and open design. The first floor features a spacious Great Room that opens to Kitchen with a peninsula island with pendant lighting, a powder room, and a 1-car garage with an additional parking space for another car. Upstairs youâll find the ownerâs suite with a private bathroom and two walk-in closets. The two additional bedrooms, a hall bathroom, storage space, and a spacious laundry room can also be found on this level. Kincora is more than just a community, itâs a perfect combination of convenience, lifestyle, culture, and nature. Its town center living at it's finest! Located in Eastern Loudoun County, Kincora is a commuterâs dream providing easy access to Route 7 and Route 28. Want to stay near home? With 165 acres of preserved land with walking paths, the Science Center, the National Museum of Intelligence, planned national brand stores, and local specialty shops. *Photos may not be of actual home. Photos may be of similar home/floorplan if home is under construction or if this is a base price listing.
- Type:
- Single Family
- Sq.Ft.:
- 2,450
- Status:
- Active
- Beds:
- 3
- Year built:
- 2024
- Baths:
- 3.00
- MLS#:
- VALO2047118
- Subdivision:
- Kincora
ADDITIONAL INFORMATION
AVAILABLE FOR MOVE-IN JUNE 2024! Luxury living at its finest can be found with the New Construction 2 over 2-level Clarendon Condos at Kincora in Dulles, VA. This grand design features a center kitchen with an oversized island, dining space, powder room, great room, and lanai and thatâs just on the main level! Escape to the private ownerâs suite on the second level with an oversized walk-in closet and a bathroom with a dual sink vanity and walk-in shower. The laundry room and two additional bedrooms can be found on the second level as well. Kincora is more than just a community, itâs a perfect combination of convenience, lifestyle, culture, and nature. Located in Eastern Loudoun County, Kincora is a commuterâs dream providing easy access to Route 7 and Route 28. Want to stay near home? With 165 acres of preserved land with walking paths, the Science Center, the National Museum of Intelligence, planned national brand stores, and local specialty shops, youâll never have a reason to leave. *Photos may not be of actual home. Photos may be of similar home/floorplan if home is under construction or if this is a base price listing.
© BRIGHT, All Rights Reserved - The data relating to real estate for sale on this website appears in part through the BRIGHT Internet Data Exchange program, a voluntary cooperative exchange of property listing data between licensed real estate brokerage firms in which Xome Inc. participates, and is provided by BRIGHT through a licensing agreement. Some real estate firms do not participate in IDX and their listings do not appear on this website. Some properties listed with participating firms do not appear on this website at the request of the seller. The information provided by this website is for the personal, non-commercial use of consumers and may not be used for any purpose other than to identify prospective properties consumers may be interested in purchasing. Some properties which appear for sale on this website may no longer be available because they are under contract, have Closed or are no longer being offered for sale. Home sale information is not to be construed as an appraisal and may not be used as such for any purpose. BRIGHT MLS is a provider of home sale information and has compiled content from various sources. Some properties represented may not have actually sold due to reporting errors.
Sterling Real Estate
The median home value in Sterling, VA is $379,000. This is lower than the county median home value of $476,500. The national median home value is $219,700. The average price of homes sold in Sterling, VA is $379,000. Approximately 29.24% of Sterling homes are owned, compared to 64.27% rented, while 6.49% are vacant. Sterling real estate listings include condos, townhomes, and single family homes for sale. Commercial properties are also available. If you see a property you’re interested in, contact a Sterling real estate agent to arrange a tour today!
Sterling, Virginia 20166 has a population of 4,393. Sterling 20166 is less family-centric than the surrounding county with 45.5% of the households containing married families with children. The county average for households married with children is 51.62%.
The median household income in Sterling, Virginia 20166 is $82,500. The median household income for the surrounding county is $129,588 compared to the national median of $57,652. The median age of people living in Sterling 20166 is 33.8 years.
Sterling Weather
The average high temperature in July is 86.3 degrees, with an average low temperature in January of 23.1 degrees. The average rainfall is approximately 43.1 inches per year, with 21.3 inches of snow per year.
