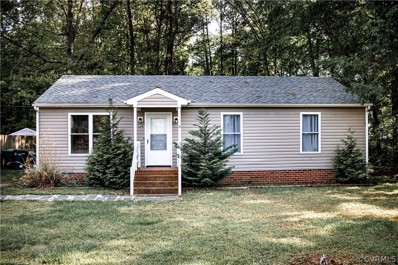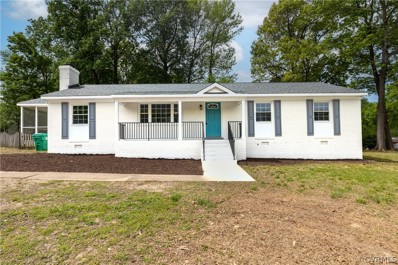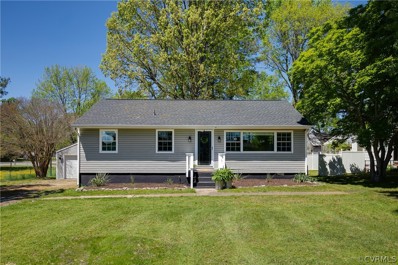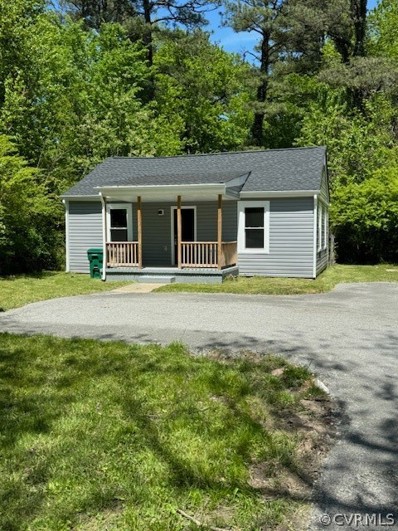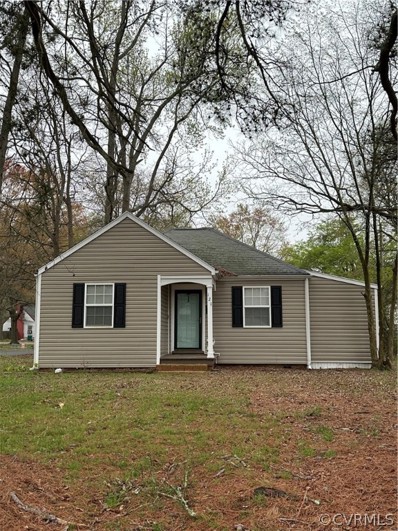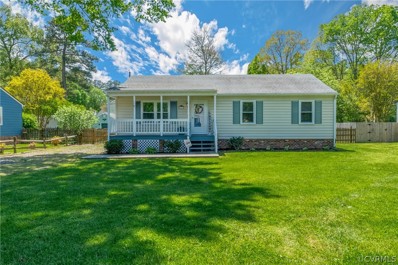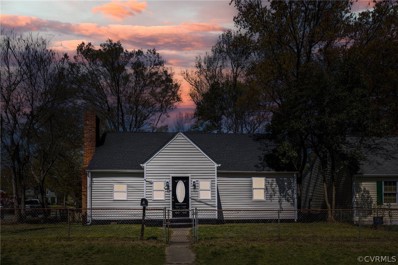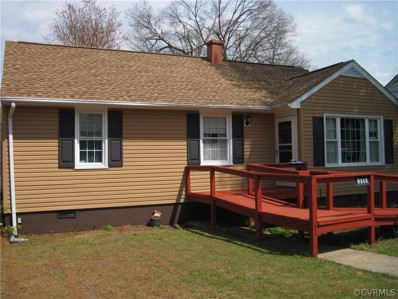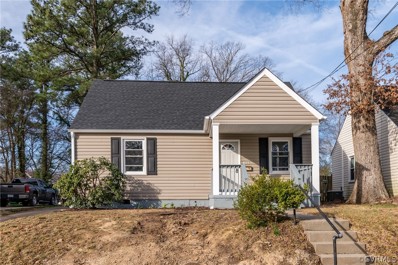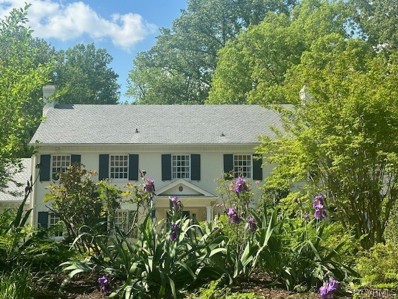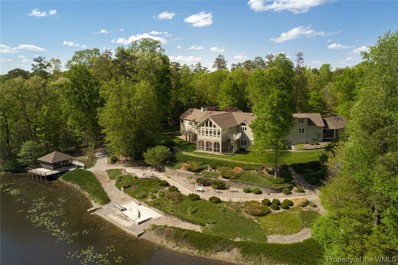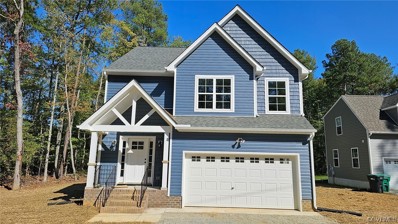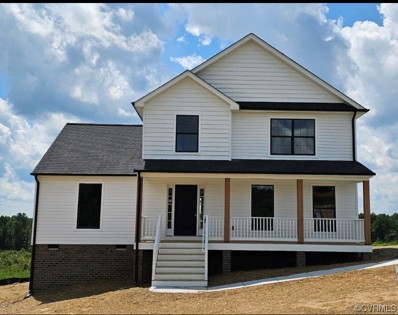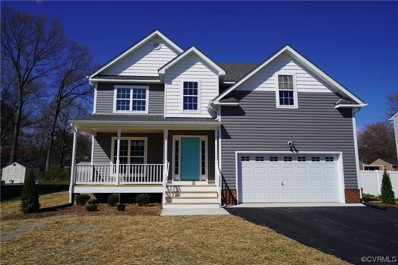Sandston VA Homes for Sale
$250,000
125 Huntsman Road Sandston, VA 23150
- Type:
- Single Family
- Sq.Ft.:
- 1,056
- Status:
- NEW LISTING
- Beds:
- 3
- Lot size:
- 0.3 Acres
- Year built:
- 1985
- Baths:
- 2.00
- MLS#:
- 2410410
- Subdivision:
- Sandston
ADDITIONAL INFORMATION
Welcome to your charming ranch-style retreat! This cozy 3-bed, 1.5-bath abode boasts 1056 sqft of comfortable living space. Step inside to discover a bright, open living room seamlessly flowing into the inviting eat-in kitchen, perfect for family gatherings and entertaining. Your primary suite offers a private half bath for added convenience, while two additional bedrooms provide ample space for guests or a home office. Outside, enjoy peaceful moments in the spacious yard, ideal for gardening or relaxing under the sun. Don't miss out on this delightful home offering comfort, style, and endless possibilities!
$369,950
310 Perth Lane Sandston, VA 23150
- Type:
- Single Family
- Sq.Ft.:
- 1,566
- Status:
- NEW LISTING
- Beds:
- 3
- Lot size:
- 0.64 Acres
- Year built:
- 1974
- Baths:
- 2.00
- MLS#:
- 2410438
- Subdivision:
- Bradley Acres
ADDITIONAL INFORMATION
Newly renovated white brick ranch on a quiet corner lot in Sandston! New roof (2024), New screened porch and deck (2024), Newly refinished oak floor (2024), New master bathroom and shower, All new plumbing and lighting fixtures, freshly painted interior and exterior, Water Heater (2021), HVAC (2015). The welcoming foyer, guides you into the formal dining room, which unfolds into the family room and kitchen. The family room boasts a cozy fireplace and ample space for hosting guests. In the renovated kitchen, discover quartz countertops, a stylish mosaic tile backsplash, white cabinets, and an inviting island offering storage and seating. Adjacent is the spacious laundry room, conveniently positioned for effortless multitasking. Continuing through the floorplan, find the primary bedroom adorned with refinished oak flooring and fresh paint. The renovated primary bathroom features an elegant tile shower. There are two additional bedrooms and a full hall bathroom. Step outside to discover the new screened porch, perfect for enjoying summer gatherings. Venture to the expansive new deck, ideal for soaking up the sun and enjoying the large fenced in backyard. New owners can join the nearby Antioch Recreational Association and enjoy the community pool and fun.
Open House:
Saturday, 4/27 1:00-3:00PM
- Type:
- Single Family
- Sq.Ft.:
- 1,341
- Status:
- NEW LISTING
- Beds:
- 3
- Lot size:
- 0.34 Acres
- Year built:
- 1957
- Baths:
- 2.00
- MLS#:
- 2409450
- Subdivision:
- Sanburne Park
ADDITIONAL INFORMATION
Welcome to 5502 Annette Drive, your new home! This fully renovated, beautiful property features three bedrooms and two full bathrooms, making it the perfect home. The primary suite is a standout feature, with a sitting area, a new bathroom, walk-in closet, and French doors that open onto your private deck. The living area is open and spacious, flowing seamlessly into the kitchen which boasts brand-new stainless steel appliances. A new mud room/laundry room with a back-door entrance adds convenience to your daily life. The property also features an oversized two-car garage, complete with a new garage door opener, workshop, and ample storage space. You'll enjoy peace of mind with 2019 Pella windows, 2018 HVAC, 2023 water heater, 2023 roof, all new plumbing, new flooring, new vinyl siding and a new crawl space barrier. This won't last long!!
$274,900
1550 Graves Road Sandston, VA 23150
- Type:
- Single Family
- Sq.Ft.:
- 864
- Status:
- NEW LISTING
- Beds:
- 2
- Lot size:
- 1.88 Acres
- Year built:
- 1946
- Baths:
- 1.00
- MLS#:
- 2410333
ADDITIONAL INFORMATION
STUNNING, JUST STUNNING RENOVATION! COZY 2 BEDROOM Bungalow on APPROX. 2 ACRES in Henrico County! ALL NEW KITCHEN with Upgraded Cabinets, Granite Counter Tops and Stainless Steel Appliances, New Bath, New Carpet and Fresh Paint! WOW! NEW 30 YEAR ROOF, NEW WINDOWS AND NEW HEAT PUMP / CENTRAL AIR and NEW VINYL SIDING! WOW AGAIN! ALL NEW GRAVEL DRIVEWAY! Detached Garage on a Private Lot!! Close to all local restaurants and shopping. MOVE-IN READY!
- Type:
- Single Family
- Sq.Ft.:
- 796
- Status:
- Active
- Beds:
- 2
- Lot size:
- 0.29 Acres
- Year built:
- 1941
- Baths:
- 1.00
- MLS#:
- 2409336
- Subdivision:
- Sandston
ADDITIONAL INFORMATION
Charming bungalow-style home is sure to win your heart. Easy access to major thoroughfares, you can enjoy the convenience of hassle-free travel by air or interstate. Perfect for a primary residence or a secret getaway, this house checks all the boxes. Situated on a spacious corner lot and backyard provides ample privacy - endless opportunities. Current owner had kitchen professionally designed, maximizing every inch of space for cooking, storage, and enjoyment. The white, Shaker-style cabinetry, slow-close drawers, farmhouse sink with an apron, and stainless steel appliances are just a few of the features that make this kitchen truly special. New flooring in the adjoining laundry room completes the hub of this home. Hardwood flooring runs throughout the main gathering room and bedrooms, adding classic character and grounding to the spaces. With plenty of opportunities to add your personal touches, this home can be customized to your liking without breaking the bank. You will love this adorable, "bungalow-style" home, East of the City! Whether you travel by air or interstate, you will love the convenience of all major thoroughfares without the hassles of long commutes. Use this house as your Primary Residence or as your "Away from Home", secret Stay Away!
$260,000
201 Huntsman Road Sandston, VA 23150
Open House:
Saturday, 4/27 1:00-3:30PM
- Type:
- Single Family
- Sq.Ft.:
- 1,144
- Status:
- Active
- Beds:
- 3
- Lot size:
- 0.26 Acres
- Year built:
- 1986
- Baths:
- 2.00
- MLS#:
- 2409180
- Subdivision:
- Sandston
ADDITIONAL INFORMATION
Nestled in a peaceful neighborhood of historic Sandston, this beautifully maintained home is waiting for you to call it your own! The charming front country porch welcomes you with open arms, and is the ideal place to let life slow down and just relax. Living room continues the inviting theme and is perfectly accented by LVP floors throughout. Eat in kitchen is open and airy with plenty of space to host any gathering. Private primary bedroom is well appointed with a nice en-suite and ample closet space. Bedrooms 2 and 3 are great spaces as well; and offer the possibilities of a nice guest room, flex space, or a cozy home office. If you love to entertain, the back yard is a must see! Fully fenced for plenty of privacy, you'll enjoy every bit of time spent relaxing on the newly refreshed deck (2024) while overlooking your oasis. Location is ideal as well with interstates, shops, a new park (opening mid-2024), and a variety of dining options only minutes away. With all the feels of tranquil country living and the necessities of life only a stones throw away, this one just checks all the boxes. So schedule your tour today and come HOME!
$339,900
400 Dakar Drive Sandston, VA 23150
- Type:
- Single Family
- Sq.Ft.:
- 1,988
- Status:
- Active
- Beds:
- 4
- Lot size:
- 0.26 Acres
- Year built:
- 1944
- Baths:
- 2.00
- MLS#:
- 2408126
- Subdivision:
- Woodlawn Terrace
ADDITIONAL INFORMATION
Welcome to your dream home! This charming corner-lot house offers the perfect blend of comfort and convenience. With 4 bedrooms and 2 bathrooms, this open floor plan residence provides ample space for your family to thrive. Fully renovated, this home boasts new cabinets, appliances, and a brand-new roof, ensuring a modern and worry-free lifestyle. The attached storage shed and unfinished basement offer additional storage options for all your needs. Enjoy the spacious rear yard, perfect for outdoor activities and relaxation. Located just 5 minutes from the Richmond International Airport and a short 13-minute drive from downtown Richmond, this property offers easy access to all the amenities the city has to offer. Don't miss out on this incredible opportunity to call this house your home.
- Type:
- Single Family
- Sq.Ft.:
- 1,044
- Status:
- Active
- Beds:
- 3
- Lot size:
- 0.22 Acres
- Year built:
- 1955
- Baths:
- 1.00
- MLS#:
- 2407861
- Subdivision:
- Sandston Highland
ADDITIONAL INFORMATION
Ready for new owners to move right in with recent kitchen and bath upgrades and interior freshly repainted. Comfortable and convenient 1044 sq. ft. one story with enclosed rear porch room used as a hobby space. New laminate style vinyl flooring in kitchen, dining area, and laundry, new quartz kitchen counters, sink, and appliances compliment the knotty pine cabinets, refinished bath, dimensional shingle roof replaced in 2021, central air unit installed in 2023, vinyl clad double pane windows and vinyl siding pre-2017. Oil hot water baseboard heat with propane gas space heater supplemental unit on wall in living room. Portable heat and AC units on enclosed porch remain with home upon sale. Washer, dryer, refrigerator, microwave, range, and dishwasher installed and convey. Curtains and blinds at windows remain with home upon sale. 1 bedroom with hardwood floors has custom attached bookshelves, which makes this room adaptable as a den or office. Plenty of storage with enclosed porch space, Detached tool shed with electricity, and a partially floored attic accessed by a pull down stairway. Home is located on bus line with stop in front on site.
- Type:
- Single Family
- Sq.Ft.:
- 1,116
- Status:
- Active
- Beds:
- 4
- Lot size:
- 0.2 Acres
- Year built:
- 1944
- Baths:
- 1.00
- MLS#:
- 2406394
- Subdivision:
- Woodlawn Terrace
ADDITIONAL INFORMATION
Welcome to 313 Seven Pines Ave! This charming Cape Cod style home offers the perfect combination of comfort, style, and modern updates. Boasting a spacious interior and plenty of recent renovations! As you step in, you be greeted by a cozy living room w/ new floors and a lot of natural light that opens to the updated kitchen! First floor also offers 2 bedrooms and 1 full updated bathroom! The second floor has a 3rd bedroom and an extra bonus room for extra space! Updates include new roof ! new HVAC system and more ! Don't wait—schedule a showing today and make this home yours!
- Type:
- Single Family
- Sq.Ft.:
- 3,718
- Status:
- Active
- Beds:
- 5
- Lot size:
- 9.9 Acres
- Year built:
- 1959
- Baths:
- 5.00
- MLS#:
- 2404390
ADDITIONAL INFORMATION
Welcome to this stately brick Colonial with 5 bedrooms and 4 1/2 tiled baths-beautifully maintained with a manicured lawn, featuring a 22 zone irrigation system. Situated on almost ten acres in Henrico County near the Chickahominy River on Historic Old Williamsburg Road which provides easy access to both Richmond and Williamsburg. This home features a slate roof, a large foyer, hardwood floors throughout, crown and chair moldings, pendant and recessed lighting, a huge English basement with a stone fireplace and sauna as well as a laundry/mud room. This home is spacious enough and designed to be considered for those who need an in-law suite or have older children living at home. It also offers a home office and entertainment/hang out areas. The attic is 50x 17 providing ample storage. The primary bedroom has custom built closets, with a large walk-in closet. The kitchen features a granite island with a six burner gas cook top and a sub-zero refrigerator. Relax on the large side screened porch, enjoy the large rear patio and multiple garden areas. Artesian well on the property. Looking for possible horse pasture, raising livestock and/or chickens, this is the place. The vegetable garden is ready for you or your planting. Enjoy the wooded property on three sides with a creek running through the property! Be sure to check out the video!
$2,200,000
3535 Meadow Road Henrico, VA 23150
- Type:
- Single Family-Detached
- Sq.Ft.:
- 7,347
- Status:
- Active
- Beds:
- 5
- Lot size:
- 32.5 Acres
- Year built:
- 2005
- Baths:
- 5.00
- MLS#:
- 2400324
ADDITIONAL INFORMATION
*A Hidden Oasis *WATERFRONT: 9 Acre Stocked Pond With Moving Water Thanks To a Spillway *This Custom Built GATED Property Is a Masterpiece in Construction & Has Been Impeccably Maintained By the Original Builder and Vendors *WATERVIEWS From Every Living Space & All Bedrooms *Known As "Eberhard Pond" This Property Dates Back to 1897 *32.5 ACRES Creates a Private Setting Perfect for An Outdoor Enthusiast (Fishing, Hunting, Kayaking, Canoeing, Paddleboarding, ATVs, Walking Trails), Avid Traveler (RV Garage) or Someone Seeking a Place to Recharge At the End of the Day Without Sacrificing Convenience to The Interstate & Airport *2x6 Construction *Real Stone Archways & Fireplaces (No Synthetic Stone) *Whole-House GENERATOR *SEVEN (7) CAR GARAGE *Timber Batten Ceilings *Custom Milled Cabinetry in the Kitchen *2 Fireplaces *2 Laundry Rooms *1st Floor Primary Suite *Basement: 10' Ceilings, Rec Room, Family Room, Bar From Spaghetti Warehouse + 3 Bedrooms & 2 Full Baths *Screened Porch + Screened Pergola On the Pier *Beautiful Hardscaping w/Paver Patio, Steps, Fire Pit & Retaining Wall *Irrigation *Ethernet - Working From Home is No Problem! *Pre-Plumbed for a Pool *Outdoor Shower *So Rare!
$384,625
224 Taylor Road Sandston, VA 23150
- Type:
- Single Family
- Sq.Ft.:
- 1,719
- Status:
- Active
- Beds:
- 4
- Lot size:
- 0.25 Acres
- Year built:
- 2024
- Baths:
- 3.00
- MLS#:
- 2402448
ADDITIONAL INFORMATION
New 4 bedroom home starting soon close to airport and interstate! The Montpelier plan features vaulted front porch, black windows on front, and black gutters. Open first floor design with laminate flooring on the entire first floor. Kitchen offers a large 2x6 island with an overhang, 36" wall cabinets with crown molding, granite counters, and an angled bay window in the breakfast nook. Primary bathroom has a 5' shower with glass door. Also includes black hardware package, 10x14 deck, and attic pull down with storage.
$379,800
254 Taylor Road Sandston, VA 23150
- Type:
- Single Family
- Sq.Ft.:
- 1,831
- Status:
- Active
- Beds:
- 4
- Year built:
- 2024
- Baths:
- 3.00
- MLS#:
- 2330087
ADDITIONAL INFORMATION
Welcome to The Monterey, a 4 bedroom home starting soon in newly developed Hillview. Exterior features a front porch, shake accent, black windows on the front, black gutters, wide PVC trim around windows and 10x12 rear deck. Open kitchen with walk in pantry, 2x7 island with overhang, upgraded 36" wall cabinets with crown molding, granite counters and stainless appliances. Large primary bedroom with walk in closet. Primary bathroom has a double bowl vanity and a 5' shower. Laminate flooring in Kitchen, Nook, 1/2 bath, foyer, and Great room. Black interior hardware package, LED lights in all bedrooms, and pull down attic with storage. Very convenient to Interstate and airport! Pictures are of similar build. Colors and finished nay differ.
$407,220
218 Taylor Road Sandston, VA 23150
- Type:
- Single Family
- Sq.Ft.:
- 1,982
- Status:
- Active
- Beds:
- 4
- Lot size:
- 0.27 Acres
- Year built:
- 2023
- Baths:
- 3.00
- MLS#:
- 2326791
ADDITIONAL INFORMATION
Welcome to the Brookwood! The extended front porch welcomes you home. Exterior accents include wide PVC trim around windows and vinyl shake accents. The kitchen features an 8' island with sink, 36" upgraded cabinets with crown molding, granite countertops, and stainless appliances. In the primary bath you will find a garden tub with 4' shower and a double vanity. LVP flooring throughout the downstairs accented by craftsman style railing. Out back off the great room is an 10x16 deck. Listing photos are of similar build.


Sandston Real Estate
The median home value in Sandston, VA is $177,100. This is lower than the county median home value of $229,500. The national median home value is $219,700. The average price of homes sold in Sandston, VA is $177,100. Approximately 54.43% of Sandston homes are owned, compared to 39.1% rented, while 6.48% are vacant. Sandston real estate listings include condos, townhomes, and single family homes for sale. Commercial properties are also available. If you see a property you’re interested in, contact a Sandston real estate agent to arrange a tour today!
Sandston, Virginia 23150 has a population of 6,908. Sandston 23150 is less family-centric than the surrounding county with 20.71% of the households containing married families with children. The county average for households married with children is 31.11%.
The median household income in Sandston, Virginia 23150 is $45,083. The median household income for the surrounding county is $66,447 compared to the national median of $57,652. The median age of people living in Sandston 23150 is 37.8 years.
Sandston Weather
The average high temperature in July is 89.7 degrees, with an average low temperature in January of 27.5 degrees. The average rainfall is approximately 44.8 inches per year, with 10.3 inches of snow per year.
