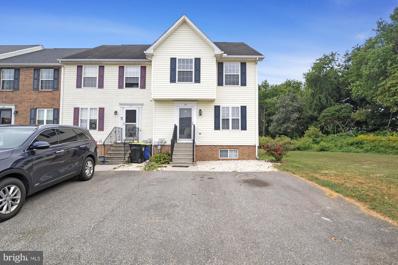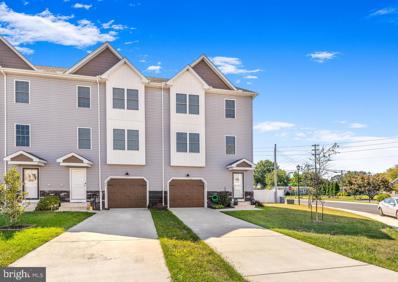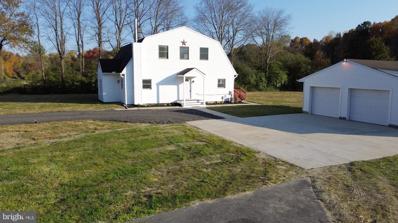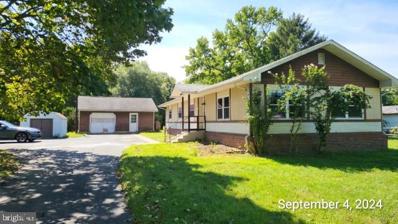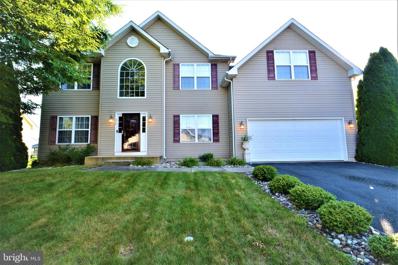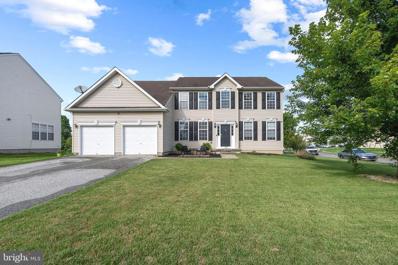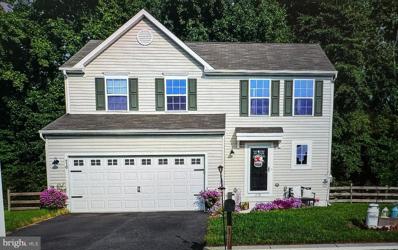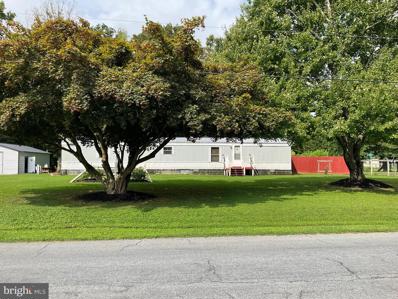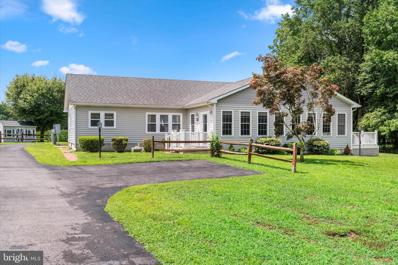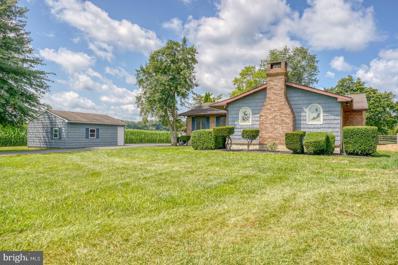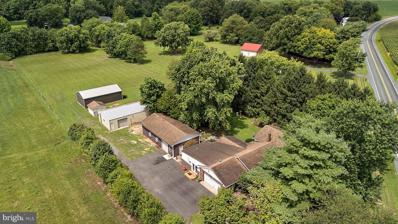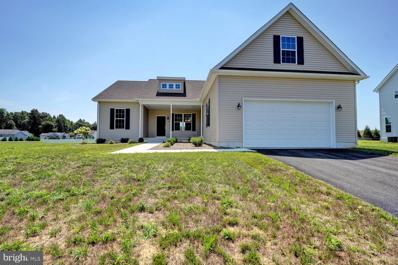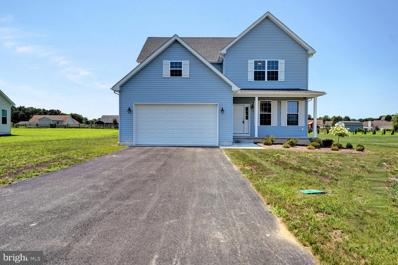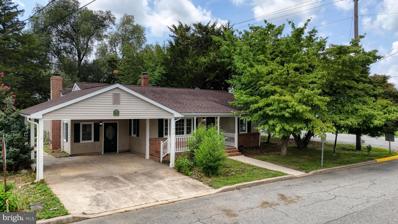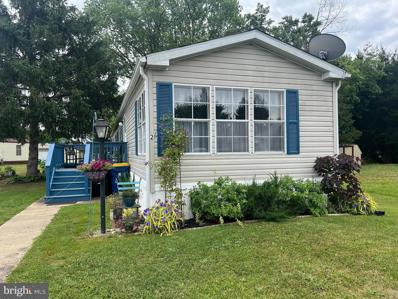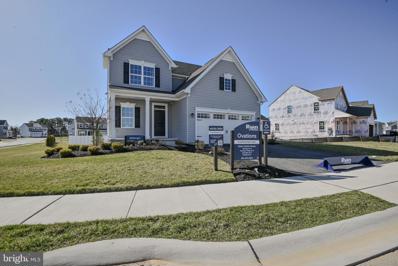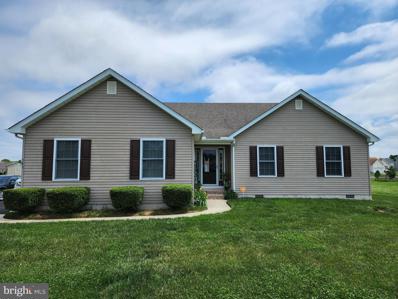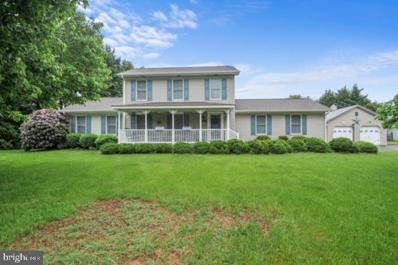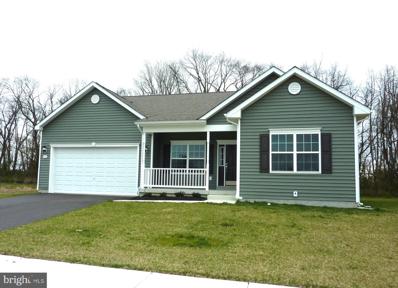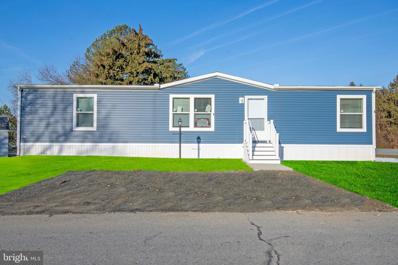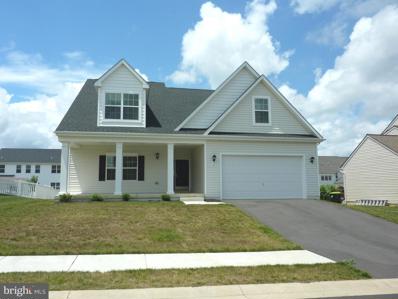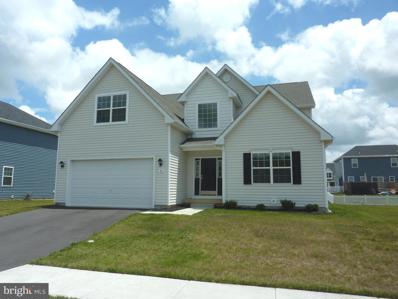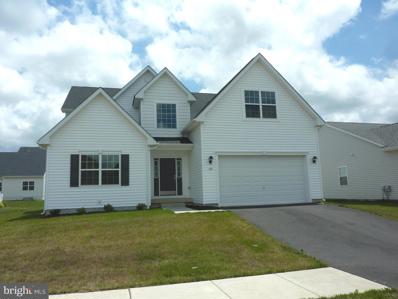Clayton DE Homes for Sale
$282,000
29 Holden Court Clayton, DE 19938
- Type:
- Townhouse
- Sq.Ft.:
- 2,792
- Status:
- NEW LISTING
- Beds:
- 3
- Lot size:
- 0.07 Acres
- Year built:
- 1998
- Baths:
- 3.00
- MLS#:
- DEKT2031440
- Subdivision:
- Wheatleys Pond
ADDITIONAL INFORMATION
Welcome to 29 Holden Ct, a delightful home situated in a tranquil cul-de-sac in Clayton, DE. This inviting residence offers a comfortable and stylish living environment with an open floor plan that seamlessly connects the living and dining areas. The kitchen is both functional and welcoming, ideal for everyday meals and gatherings. The home features several well-sized bedrooms, including a master suite with a private bathroom. Outside, you'll find a spacious backyard thatâs perfect for enjoying outdoor activities or relaxing in a peaceful setting. Additional features include a finished bonus room in the basement! Located close to local amenities, schools, and major roads, this property combines convenience with a serene atmosphere. Donât miss the chance to experience all that this home has to offerâschedule a visit today!
$349,900
48 Spelt Drive Clayton, DE 19938
- Type:
- Townhouse
- Sq.Ft.:
- 2,046
- Status:
- NEW LISTING
- Beds:
- 3
- Lot size:
- 0.1 Acres
- Year built:
- 2020
- Baths:
- 3.00
- MLS#:
- DEKT2031284
- Subdivision:
- Grain Mill Station
ADDITIONAL INFORMATION
Step into the Charm of Clayton, DE â 48 Spelt Dr. Awaits You Nestled in the heart of Grain Mill Station, this beautifully designed 3-bedroom, 2.5-bath end-unit townhome offers an inviting blend of comfort and convenience. With three spacious levels of living, this home is perfect for modern living and entertaining. As you enter, the first floor greets you with a versatile living room or den, ideal for a cozy retreat or a stylish home office. The second floor opens up to a bright and airy living space, featuring a well-appointed kitchen with a charming island and an adjacent dining area that leads to a private deck. Also on this level, you'll find a convenient half bath, making it perfect for hosting friends and family. Venture up to the third floor, where the primary bedroom provides a peaceful haven complete with an ensuite bath and walk-in closet. Two additional bedrooms and another full bath complete the upper level, offering plenty of space for family, guests, or a hobby room. Move-in ready, all thatâs missing is you! Pack your bags and start your new chapter at 48 Spelt Dr. Discover why this home is the perfect backdrop for your next adventure.
$450,000
282 Hopewell Drive Clayton, DE 19938
- Type:
- Single Family
- Sq.Ft.:
- 2,392
- Status:
- Active
- Beds:
- 4
- Lot size:
- 0.62 Acres
- Year built:
- 1970
- Baths:
- 2.00
- MLS#:
- DEKT2031228
- Subdivision:
- Forest Gate
ADDITIONAL INFORMATION
Discover this beautifully renovated home situated on a generous over half-acre lot in the desirable Smyrna School District. This home has been thoughtfully updated both inside and out, including a brand new septic system, a newly installed well, an oversized two-car garage, and new two zoned HVAC. Inside, the home features fresh flooring throughout, including carpet and luxury vinyl plank. The main floor offers two spacious bedrooms and a large, modern bathroom with a double vanity, tiled shower/tub combination, and a sizable laundry room with ample space for shelving and a folding table. The bright and welcoming living room includes an office nook with abundant natural light. Upstairs, you'll find a spacious third bedroom with plenty of room to accommodate any lifestyle. The primary bedroom offers multiple walk-in closets, recessed lighting, and ample space for large furniture. The ensuite bathroom boasts a tiled shower, as well as additional space that could be used for a makeup vanity or a second sink. This property is adjacent to an actively listed 5.3-acre lot (272 Hopewell Dr, Clayton, DE), which is also available for purchase, providing even more possibilities for expansion. Donât miss your chance to own this fully renovated home â itâs ready for its new owner!
- Type:
- Manufactured Home
- Sq.Ft.:
- 1,344
- Status:
- Active
- Beds:
- 3
- Lot size:
- 0.92 Acres
- Year built:
- 1974
- Baths:
- 2.00
- MLS#:
- DEKT2031062
- Subdivision:
- None Available
ADDITIONAL INFORMATION
Priced to sell, this property is great for those who wish to use their hammers and imagination to renovate this current manufactured home or tear down and build new. Home is 3 bedroom 2 full bath, generous living spaces include livingroom, family room, dining room and walkthrough kitchen. The detached garage is the perfect spot to park your project car and house your workshop. Being sold AS-IS-WHERE-IS with no warranty expressed or implied, buyer is enouraged to perform their research and due diligence.
- Type:
- Single Family
- Sq.Ft.:
- 3,046
- Status:
- Active
- Beds:
- 4
- Lot size:
- 0.24 Acres
- Year built:
- 2008
- Baths:
- 3.00
- MLS#:
- DEKT2030424
- Subdivision:
- Providence Crossing
ADDITIONAL INFORMATION
Welcome to your new home. Beautiful home looking for a new owner. Come tour this wonderful 4 bedroom, 2.5 bath, 2 story colonial home located in the community of Providence Crossing. This home opens up to a spacious 2 story foyer that includes hardwood floors, coat closet and a chandelier. A front entry to the turned staircase upon entering the residence. Formal Living room with a large window that brings in lots of light, upgraded wall to wall carpeting and columns. Formal dining room has wall to wall carpet, an upgraded Chandelier and a large window. Large family room, with a wall of windows, vaulted ceiling, upgraded ceiling fan with light that opens up to the eat- in the kitchen. The eat-in kitchen has 42-in cabinets with ample space, Corian countertops, custom large window, a lazy Susan, stainless steel Hardware, stainless steel Wi-Fi appliances, air fryer oven, island with Corian countertop that seats two, backsplash, two pantries, vinyl flooring, desk with Corian countertop, a 5-foot French slider door that leads to the large level backyard. An office with wall-to-wall carpet, a large window and a six-panel door. The laundry/mud room has vinyl flooring, shelving, an outside entry/exit to backyard. A hallway with a double door closet that leads to the insulated 2-car garage with automatic door opener. A powder room with vinyl flooring, a pedestal sink, upgraded light fixture and a cute window. The wide turned staircase leads to the spacious hallway on the second floor that leads to the lovely large Master bedroom with a double door entry, two windows, vaulted ceiling, upgraded ceiling fan with light, nice size sitting room that has a large window, upgraded chandelier, and carpet. A vanity/dressing area, a huge walk-in closet with a window, and a linen closet. The nice size master bathroom includes a double vanity, stainless steel hardware, a deep sunken tub, stand-alone walk- in shower with a glass slider door, vinyl flooring and a stained-glass window. The second, third, and forth bedrooms includes a double door closet, carpet and a large window. The hallway area includes a linen closet, carpet, upgraded light fixtures, railing with white wood spindles overlooking the two-story foyer and family room. The large full unfinished basement has an egress window, a rough-in for a future full bathroom that is ready to be finished by the new owner to their liking. Home is sold âAs-Isâ with a 1-year free home warranty. Take the tour today and make this beautiful home yours.
- Type:
- Single Family
- Sq.Ft.:
- 3,104
- Status:
- Active
- Beds:
- 4
- Lot size:
- 0.26 Acres
- Year built:
- 2006
- Baths:
- 3.00
- MLS#:
- DEKT2030950
- Subdivision:
- Providence Crossing
ADDITIONAL INFORMATION
BEAUTIFUL Gorgeous Immaculate LARGE House! 4 Bedrooms and 2.5 Baths in Highly Desirable Providence Crossing! UPDATED Great LARGE Kitchen with 42 in Cabinets with Ample Space, Quartz Countertops Black Stainless Steel Wi-Fi Fryer Stove, Upgraded Refrigerator, Over Stove Microwave and Dishwasher! Peninsula with Quartz Countertop that Sets up for 4!! Deck Space in the Kitchen next to the Fridge! NEW Flooring throughout the entire House! Updated Bathrooms. Wall scones, Crown Molding and Chair Railing! Vaulted Ceiling Family Room with gas Fireplace! 1st floor Office! Speaker Systems in All upstairs Rooms! HEATED Floors in Main Bathroom with Soaking Tub! Master Bedroom with 2nd, "See-thru" Gas Fireplace! There is LARGE Bonus Room on 2nd Floor! Concrete Slab (2022) for Future Shed! This home is a dream come true for any lucky buyer. Trex Deck with custom Lights and Speakers. Home has been wired with security system all you have to do is activate. Unfinished Basement has been rough-in for Future Bathroom!
- Type:
- Single Family
- Sq.Ft.:
- 2,580
- Status:
- Active
- Beds:
- 3
- Lot size:
- 0.25 Acres
- Year built:
- 2019
- Baths:
- 4.00
- MLS#:
- DEKT2030904
- Subdivision:
- Providence Crossing
ADDITIONAL INFORMATION
Welcome to Providence Crossing in the well desired Smyrna School district ! This home backs up to woods with private fenced in yard. Walk into this open concept first floor layout. Upstairs there are three spacious bedrooms with four bathrooms. YES, four bathrooms throughout this home. Finished basement with a full bathroom. Perfect for entertaining and living! Seller has already found her forever home and ready to settle any time! Earnest money deposit will be held by buyer's attorney.
$250,000
357 Hopewell Drive Clayton, DE 19938
- Type:
- Manufactured Home
- Sq.Ft.:
- 924
- Status:
- Active
- Beds:
- 2
- Lot size:
- 1.8 Acres
- Year built:
- 1985
- Baths:
- 2.00
- MLS#:
- DEKT2030590
- Subdivision:
- Forest Gate
ADDITIONAL INFORMATION
Wow what beauty this one is ! Pride in ownership in this single wide on a block foundation, title retired. This home features two nice size bedrooms seperated on each end with two bathrooms. Beautiful living room boost wood burning fireplace with mantel. Paneling on the ceilings flow throughout the home making it feel warm and cozy. Kitchen has stainless steel appliances with gas cooking. Laundry room is off the back door so you can put dirty work clothes in when coming home. Huge walk in closet in the back bedroom with electric wall mounted fireplace for cool winter nights that gives the room a nice ambience. Outside the yard is fenced in around part of the perimeter for that playful pet. Two sheds for garden tools and lawn mowers are encased in the fence as well. Garage comes with built in shelving, electric, fridge for your cold one and a moveable bar that folds up for extra room when not in use. Rear of the yard is wooded but cleared and maintained. Roses, peonies, flower beds and nice landscaped trees adorn the outside. Located not far from Md 301 , Smyrna and the Dover areas.
$334,900
5593 Judith Road Clayton, DE 19938
- Type:
- Manufactured Home
- Sq.Ft.:
- 2,172
- Status:
- Active
- Beds:
- 3
- Lot size:
- 1.04 Acres
- Year built:
- 1975
- Baths:
- 2.00
- MLS#:
- DEKT2030212
- Subdivision:
- None Available
ADDITIONAL INFORMATION
Welcome home to 5593 Judith Rd!ÂNestled in a peaceful country setting, this home features 3 bedrooms and 2 full baths on a beautiful acre lot, perfect for accommodating a variety of lifestyles. Since its renovation inÂ2016, this cozy ranch now offers an additional 700 square feet of stick-built living space. The addition boasts gorgeous hardwood floors and plenty of windows forÂabundant natural lighting. During renovations, the sellers also added a screened porch, block foundation, new roof and siding to the entire home.ÂDont miss the detached 3 car garage. With ample space for vehicles and storage, this may be the perfect property for hobbyists or car enthusiasts.ÂThis home is being sold as-is, however its been meticulously maintained over the years.
- Type:
- Single Family
- Sq.Ft.:
- 2,075
- Status:
- Active
- Beds:
- 3
- Lot size:
- 3.95 Acres
- Year built:
- 1977
- Baths:
- 3.00
- MLS#:
- DENC2065504
- Subdivision:
- None Available
ADDITIONAL INFORMATION
Looking for Country Living in New Castle County? Look no further than 1127 Blackbird Forest Road! This beautiful 3.95 acre property is located in Clayton and still within New Castle County limits! Situated in the middle of the property is a 2075sq foot 3bd 2.1bth ranch home, with a four car detached garage and an additional two car detached garage! Perfect for a car enthusiast or someone that needs a large amount of storage space! The family room and dining room feature vaulted ceilings! The large eat in kitchen has tons of cabinet space and the appliances- including an LG French door refrigerator, LG Dishwasher, Kenmore Built In Oven, and Jen-Air Stovetop are all less than ten years old! Off of the foyer you will find a short hallway leading to a large den with a wood burning fireplace! A half bathroom room and laundry room complete this area! Off of the kitchen you will find another short hallway leading to two generously sized bedrooms and then the owner's suite! The owner's bath was completely renovated in 2020! There is a BRAND NEW SEPTIC SYSTEM! Just installed July 2024 and comes with a 5 year warranty- WOW! Some other recent updates include: Fresh paint in Living room, Dining Area, Kitchen, Foyer, Full Bath, 1/2 Bath, Laundry Room and One Bedroom! Front and Rear door lights were replaced, all of the motion lighting outside was replaced and a front handrail was added to the steps in 2023! Hot Water Heater replaced in 2022! Driveway to the garage repaved in 2021! Also in 2021, all of the copper pipes were replaced with PVC and the outside spigots were replaced! In 2020, the siding and shutters were replaced as well as the front storm/screen door and the rear entry door and rear storm/screen door! There is also a Whole Home Generac Generator- installed in 2019 with a warranty good through 3/29! So many updates! Property is being sold As-Is. Book your tour today!!
- Type:
- Single Family
- Sq.Ft.:
- 4,183
- Status:
- Active
- Beds:
- 4
- Lot size:
- 2 Acres
- Year built:
- 1979
- Baths:
- 3.00
- MLS#:
- DEKT2029920
- Subdivision:
- None Available
ADDITIONAL INFORMATION
**Seller is getting the basement waterproofed and is replacing the A/C and furnace with units. All septic repairs have been completed and permitted.** Experience the endless possibilities with this spacious 4-bed, 3-bath split-level home in Clayton, Delaware! Built in 1979 and spanning 3,283 sq ft on a serene 2-acre lot, this home offers the perfect canvas for personalization and transformation. Step through the front door into a welcoming living room that seamlessly connects to the kitchen and dining area on the left. The kitchen features white cabinets and granite countertops, providing a bright and functional space for your culinary creations. Adjacent to the dining room, a versatile small room awaits your imaginationâenvision it as a butler's pantry or a cozy office. The main level also boasts a spacious primary bedroom with an ensuite bathroom and a convenient separate entry from the driveway, ensuring privacy and ease. The attached two-car garage connects directly to the dining room, making everyday living effortless. Upstairs, you'll find three generous bedrooms and two full baths, offering ample space for family and guests. The lower level includes two additional rooms, a common area perfect for a family room or play area, and a laundry room. The fully unfinished basement provides abundant storage or potential for a workshop. Outside, the expansive 2-acre lot is a tranquil haven. The property includes two large metal buildings and a pole barn, perfect for storage or transforming into a new functional space. The fully cleared land offers a serene setting, ideal for outdoor activities and future landscaping projects. This home is ready for your personal touch and creative vision. With so much space and potential, it's an opportunity you won't want to miss.
- Type:
- Single Family
- Sq.Ft.:
- 1,700
- Status:
- Active
- Beds:
- 3
- Lot size:
- 0.5 Acres
- Baths:
- 2.00
- MLS#:
- DEKT2029868
- Subdivision:
- Whitetail Run
ADDITIONAL INFORMATION
READY FOR IMMEDIATE OCCUPANCY. New Construction by one of Southern Delaware's premier custom home builders, Garrison Homes. This ranch style home offers convenience of one level with TONS of room to expand upstairs. 3 bedrooms, 2 baths, and a fully floored, gigantic attic all nestled in the Smyrna School District make the perfect recipe for the beginning, or growing, household. Call today! Some of the pictures will include virtual staging.
- Type:
- Single Family
- Sq.Ft.:
- 2,949
- Status:
- Active
- Beds:
- 4
- Lot size:
- 0.61 Acres
- Year built:
- 2023
- Baths:
- 3.00
- MLS#:
- DEKT2029864
- Subdivision:
- Whitetail Run
ADDITIONAL INFORMATION
Announcing - READY FOR IMMEDIATE OCCUPANCY, new construction by Garrison Homes. This remarkable 2 story home features a first floor master suite, 4 bedrooms total, 2.5 baths all located in the Smyrna School District. Garrison Homes has earned a reputation as one of Southern Delaware's most sought after custom home builders. Don't miss your opportunity to own quality you can count on! Some of the pictures will include virtual staging.
- Type:
- Single Family
- Sq.Ft.:
- 1,160
- Status:
- Active
- Beds:
- 3
- Lot size:
- 0.24 Acres
- Year built:
- 1958
- Baths:
- 2.00
- MLS#:
- DEKT2029848
- Subdivision:
- None Available
ADDITIONAL INFORMATION
This 3 Bedroom Ranch house has been all updated and renovated. Located on a corner lot with a nice yard in the Town of Clayton, and low taxes. Enjoy the large family room with a wood stove. The kitchen boasts Granite counter tops and all new appliances. Come check it out as it wont last long.
- Type:
- Manufactured Home
- Sq.Ft.:
- 1,064
- Status:
- Active
- Beds:
- 2
- Year built:
- 1996
- Baths:
- 2.00
- MLS#:
- DEKT2028818
- Subdivision:
- Clayton Ct
ADDITIONAL INFORMATION
Are you locking for a turn key home?? You have found it! Welcome to 2 Bethel Circle, in the heart of Clayton, DE! As you pull up to the home, it is beautifully landscaped and inviting! This a two bedroom, two full bath mobile home with new flooring, updated primary bathroom, and fresh paint. Walking in right into the main living space and kitchen area to the right. The bedrooms and bathrooms are spacious. This home is well kept and ready to move in immediately! Home is being sold-as is, where is. Sale is contingent on buyer getting approval from the park. 2 Bethel Circle is close to schools, the post office, fire hall, restaurants, and major highways. Do not forget the charm of living in Clayton, DE... parades, railroad days, & trunk or treats! There are also many small businesses in the area that keeps the community thriving!
- Type:
- Single Family
- Sq.Ft.:
- 3,512
- Status:
- Active
- Beds:
- 3
- Lot size:
- 0.27 Acres
- Year built:
- 2020
- Baths:
- 3.00
- MLS#:
- DEKT2028176
- Subdivision:
- Ovations
ADDITIONAL INFORMATION
Coming soon! Now is your chance to live in the beautiful builder's model home with all of the bells and whistles! This home has never been lived in and the balance of the builder's 10 year warranty transfers to the new buyer. USDA eligible too! You will fall in love when you see this magnificent home, perched on a premium corner lot. Step inside to upscale finishes throughout. A flex room awaits you on your left. Home office, maybe? The choice is yours. Luxury vinyl plank flooring throughout this level is beautiful and low maintenance. Come into the heart of the open layout to take in the chef's kitchen. 42 inch white cabinetry and matching quartz countertops complement a suite of stainless steel GE appliances. The oversized island doubles as a breakfast bar. An adjacent dining area offers access to the composite deck where you can enjoy summertime outdoor entertaining too. The living room is open to the kitchen and dining areas and offers ample room for a sectional and all of your guests. Upstairs, you'll find a loft area which gives you a multitude of uses, but could also easily be finished off for an additional bedroom. The second floor laundry is incredibly convenient to have. No hauling a heavy basket up and down stairs. The spacious owner's suite is a true retreat. Here you'll find two walk in closets and ample lighting. The stunning bathroom offers a double vanity and an oversized tile shower with bench seating. Two additional bedrooms share a hall bath. The basement is fully finished to use however suits your needs for living space. Don't miss out on your chance to call this model home!
- Type:
- Single Family
- Sq.Ft.:
- 1,442
- Status:
- Active
- Beds:
- 3
- Lot size:
- 0.5 Acres
- Year built:
- 2010
- Baths:
- 2.00
- MLS#:
- DEKT2028348
- Subdivision:
- Whitetail Run
ADDITIONAL INFORMATION
Offers will be reviewed on Saturday. This house is well maintained with a huge yard. It has 3 bedroom and 2 bathrooms with new carpet. It is located in a quiet neighborhood and has a nice sized back deck for relaxing and entertaining.
- Type:
- Single Family
- Sq.Ft.:
- 1,704
- Status:
- Active
- Beds:
- 3
- Year built:
- 1993
- Baths:
- 2.00
- MLS#:
- DEKT2027732
- Subdivision:
- None Available
ADDITIONAL INFORMATION
Peace and Tranquility are the best words to describe this Beautiful Property. This 3 Bedroom 1.5 Bath Colonial Home is ready for it's new owners. Large Living Space with wonderful Kitchen will surely be an entertainer's dream. Bedrooms upstairs are nicely sized. The detached garage is ideal for a workshop or extra room to entertain or storage for toys. Meticulously Maintained and cared for! Property being sold AS IS. Don't miss the opportunity to make this property yours today. Country Living at it's finest!
$454,900
149 Villa Drive Clayton, DE 19938
- Type:
- Single Family
- Sq.Ft.:
- n/a
- Status:
- Active
- Beds:
- 3
- Lot size:
- 0.18 Acres
- Year built:
- 2023
- Baths:
- 2.00
- MLS#:
- DEKT2026812
- Subdivision:
- Old Country Farms
ADDITIONAL INFORMATION
Quick delivery new construction three bedroom, two bath ranch on basement, with sunroom, backing to a tree line is now available in the popular community of Old Country Farm. This move in ready home greets you with a nice size front porch. Entering your new home you have a luxury vinyl plank entry way with transom window next to the door. The spacious living room has a vaulted ceiling and neutral color carpet. The well appointed kitchen has 42â cabinets, granite countertops, island with breakfast overhang, and luxury vinyl plank floor. The stainless steel appliances include an easy clean flat top range, overhead microwave, and dishwasher. The dining area has luxury vinyl plank floor and a wall for a large piece of furniture, like a hutch. The sunroom has windows on three sides for an abundance of natural light, and a door to deck. The oversized laundry room has a utility sink and pantry. The large ownerâs suite has a transom window to allow in additional light without compromising privacy. There is a large walk in closet for all your clothes and accessories. The ownerâs bath has a pristine tiled walk in shower with shelves, luxurious garden tub with tile surround, double sink vanity and luxury vinyl plank floor. There are two more bedrooms and hall bath with tub/shower, off their own hallway towards the front of the home. The full basement with egress window is perfect for storage or adding additional living space. There is also a two car garage. Your new home includes a central vacuum. The deck overlooks the nice flat backyard that backs to a mature tree line. The home is within walking distance to Clayton Intermediate School. Your new community has sidewalks and open spaces. It is nearby to many nature spots like Bombay Hook National Wildlife Refuge, Blackbird State Forest, Lake Como and Garrisonâs Lake. There are restaurants, shopping and wellness centers nearby too. Major routes are close making trips to Christiana Mall, Dover and the Delaware beaches easy. Donât miss out, book your tour today!
- Type:
- Manufactured Home
- Sq.Ft.:
- 1,568
- Status:
- Active
- Beds:
- 3
- Year built:
- 2024
- Baths:
- 2.00
- MLS#:
- DEKT2026038
- Subdivision:
- Clayton Ct
ADDITIONAL INFORMATION
Back on the market through no fault of the seller! Welcome to the desired community of Clayton Court. This brand new 3 bedroom, 2 bath home is located in the heart of Clayton, DE, minutes from Smyrna and a short drive to Middletown. This home features a large main bedroom with en-suit, DRYWALL throughout, upgraded trim, a split floor plan with an open concept living, dining, and kitchen. Stainless steel appliances are also included! There is vinyl flooring through the ENTIRE home, no carpets anywhere! There is also a separate laundry room. Buyers will be required to apply for the community lot lease.
- Type:
- Single Family
- Sq.Ft.:
- 2,609
- Status:
- Active
- Beds:
- 5
- Lot size:
- 0.18 Acres
- Year built:
- 2022
- Baths:
- 3.00
- MLS#:
- DEKT2020880
- Subdivision:
- Old Country Farms
ADDITIONAL INFORMATION
New construction quick delivery with first floor ownerâs suite home, now available in the popular community of Old Country Farm. This move in ready home has five bedrooms and three full baths with three bedrooms on the main floor and two bedrooms on the second floor. As you pull into your new home, you are greeted by a welcoming front porch. Stepping through the front door there is luxury vinyl plank floor in the foyer. Down the hall the home opens into the great room, dining and kitchen area. The dining room has luxury vinyl plank floor and a slider to the deck. The kitchen is well appointed with granite countertops, stainless steel appliances, breakfast bar, closet pantry and luxury vinyl plank floor. The large ownerâs suite has a long walk in closet. The ownerâs bath has double sinks, deep soaking tub with tile surround and two seat walk in shower. Two other bedrooms with walk in closets, hall bath with tub/shower and laundry closet finish out the main floor. Upstairs are two very large bedrooms and a full bath with tub/shower. The full basement with egress window is perfect for storage or adding additional living space. There is also a two car garage. The home is within walking distance to Clayton Intermediate School. Your new community has sidewalks and open spaces. It is nearby to many nature spots like Bombay Hook National Wildlife Refuge, Blackbird State Forest, Lake Como and Garrisonâs Lake. There are restaurants, shopping and wellness centers nearby too. Major routes are close making trips to Christiana Mall, Dover and the Delaware beaches easy. Donât miss out, book your tour today!
$499,900
66 Parma Drive Clayton, DE 19938
- Type:
- Single Family
- Sq.Ft.:
- 2,623
- Status:
- Active
- Beds:
- 5
- Lot size:
- 0.18 Acres
- Year built:
- 2022
- Baths:
- 4.00
- MLS#:
- DEKT2020862
- Subdivision:
- Old Country Farms
ADDITIONAL INFORMATION
New construction quick delivery with first floor ownerâs suite home, now available in the popular community of Old Country Farm. This move in ready home starts with a grand two story foyer and luxury vinyl plank floor. Off the foyer is the powder room. The great room is at the back of the home, with a two story ceiling and has a double door coat closet. The dining room has luxury vinyl plank floor and a slider to the deck. The kitchen has white cabinets topped with granite countertops and all stainless steel appliances. There are two breakfast bars, one chair height and the other bar height. Through a service door is a room with a built in shelf and access to the large walk in pantry. On the main floor is the ownerâs suite with elegant tray ceiling, and transom window to allow in additional light. The ownerâs bath has a pristine tiled walk in shower with transom window, a luxurious soaking tub surrounded with tile, double sink vanity, linen closet and large walk in closet. There is another bedroom on the main floor, off the foyer with its own full bathroom. Upstairs is a nice look down into the great room. There are three more bedrooms, one with a walk in closet, and a hall bath on the second floor. There is also a walk in attic with window which could be finished into a sixth bedroom or some other space that owners may need on the second floor. The full basement with egress window is perfect for storage or adding additional living space. There is also a two car garage. The home is within walking distance to Clayton Intermediate School. Your new community has sidewalks and open spaces. It is nearby to many nature spots like Bombay Hook National Wildlife Refuge, Blackbird State Forest, Lake Como and Garrisonâs Lake. There are restaurants, shopping and wellness centers nearby too. Major routes are close making trips to Christiana Mall, Dover and the Delaware beaches easy. Donât miss out, book your tour today!
$524,900
106 Parma Drive Clayton, DE 19938
- Type:
- Single Family
- Sq.Ft.:
- 2,623
- Status:
- Active
- Beds:
- 4
- Lot size:
- 0.18 Acres
- Year built:
- 2022
- Baths:
- 4.00
- MLS#:
- DEKT2020744
- Subdivision:
- Old Country Farms
ADDITIONAL INFORMATION
Rarely available, new construction, double ownerâs suites home, now available in the popular community of Old Country Farm. This move in ready home starts with a grand two story foyer and luxury vinyl plank floor. Off the foyer is the study and powder room. The great room is at the back of the home and has a double door coat closet. The dining room has luxury vinyl plank floor and a slider to go to the deck. The sleek kitchen has gray cabinets topped with granite countertops and accented by stainless steel appliances. There are two breakfast bars, one chair height and the other bar height. There is a large laundry room and huge walk in pantry. On the main floor is the first ownerâs suite with elegant tray ceiling, and transom window to allow in additional light. The ownerâs bath has a pristine tiled walk in shower with transom window, a luxurious soaking tub surrounded with tile, double sink vanity, linen closet and large walk in closet. Upstairs the second ownerâs suite has a very large bedroom and the ownerâs bath has double sinks, walk in shower, spa like soaking tub with tile surround, and big walk in closet. There are two more bedrooms, loft, and hall bath on the second floor. There is also a walk in attic with window which could be finished into a fifth bedroom or some other space that owners may need on the second floor. The full basement with egress window is perfect for storage or adding additional living space. There is also a two car garage. The home is within walking distance to Clayton Intermediate School. Your new community has sidewalks and open spaces. It is nearby to many nature spots like Bombay Hook National Wildlife Refuge, Blackbird State Forest, Lake Como and Garrisonâs Lake. There are restaurants, shopping and wellness centers nearby too. Major routes are close making trips to Christiana Mall, Dover and the Delaware beaches easy. Donât miss out, book your tour today!
© BRIGHT, All Rights Reserved - The data relating to real estate for sale on this website appears in part through the BRIGHT Internet Data Exchange program, a voluntary cooperative exchange of property listing data between licensed real estate brokerage firms in which Xome Inc. participates, and is provided by BRIGHT through a licensing agreement. Some real estate firms do not participate in IDX and their listings do not appear on this website. Some properties listed with participating firms do not appear on this website at the request of the seller. The information provided by this website is for the personal, non-commercial use of consumers and may not be used for any purpose other than to identify prospective properties consumers may be interested in purchasing. Some properties which appear for sale on this website may no longer be available because they are under contract, have Closed or are no longer being offered for sale. Home sale information is not to be construed as an appraisal and may not be used as such for any purpose. BRIGHT MLS is a provider of home sale information and has compiled content from various sources. Some properties represented may not have actually sold due to reporting errors.
Clayton Real Estate
The median home value in Clayton, DE is $385,000. This is higher than the county median home value of $217,900. The national median home value is $219,700. The average price of homes sold in Clayton, DE is $385,000. Approximately 74.83% of Clayton homes are owned, compared to 17.33% rented, while 7.84% are vacant. Clayton real estate listings include condos, townhomes, and single family homes for sale. Commercial properties are also available. If you see a property you’re interested in, contact a Clayton real estate agent to arrange a tour today!
Clayton, Delaware has a population of 3,134. Clayton is more family-centric than the surrounding county with 45.37% of the households containing married families with children. The county average for households married with children is 28.58%.
The median household income in Clayton, Delaware is $64,922. The median household income for the surrounding county is $57,647 compared to the national median of $57,652. The median age of people living in Clayton is 32 years.
Clayton Weather
The average high temperature in July is 87 degrees, with an average low temperature in January of 27.1 degrees. The average rainfall is approximately 45.3 inches per year, with 15.7 inches of snow per year.
