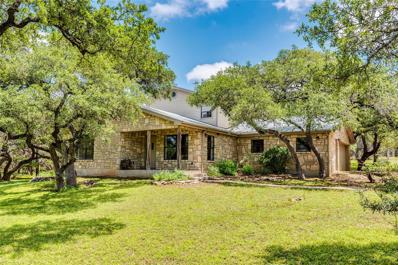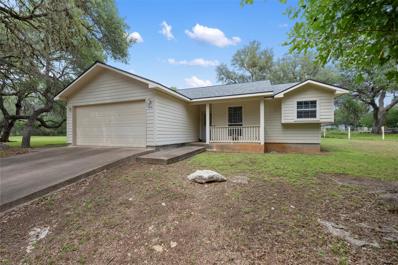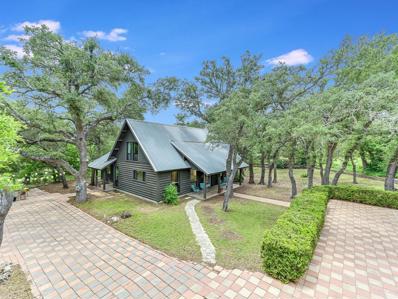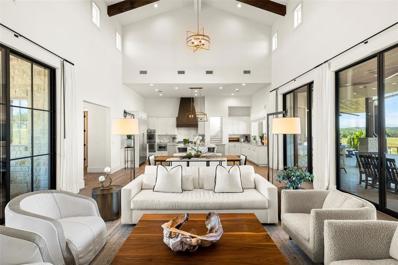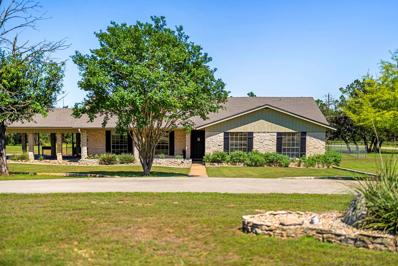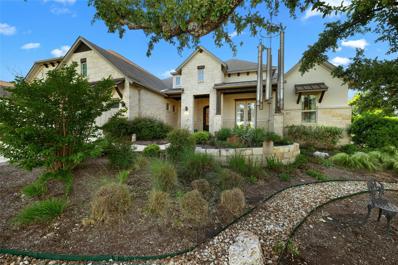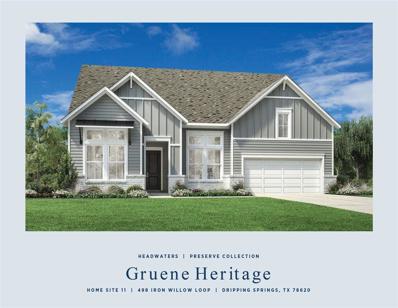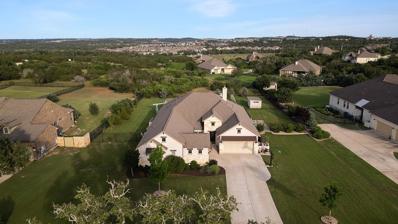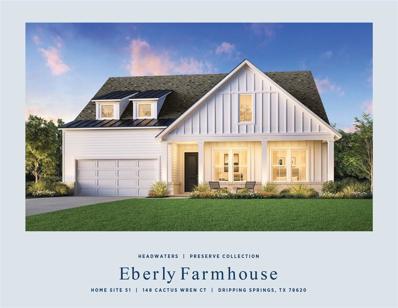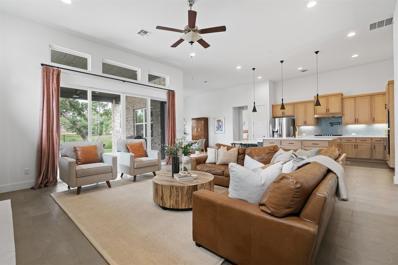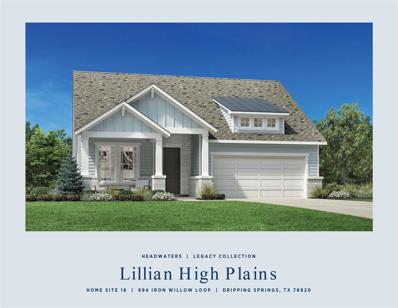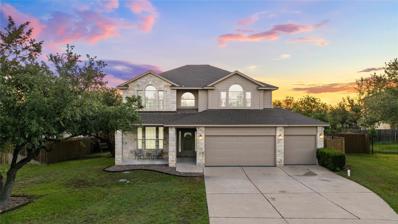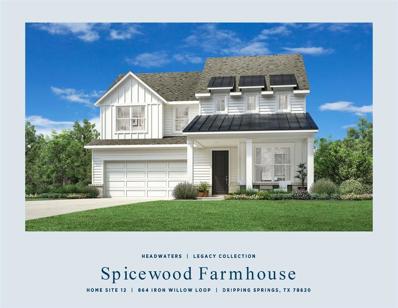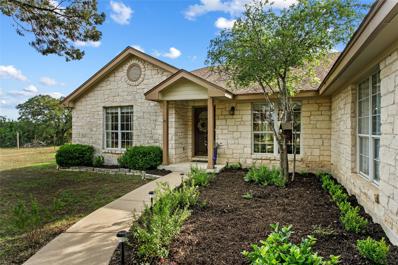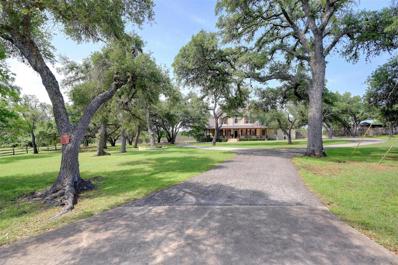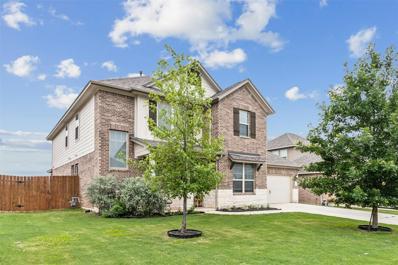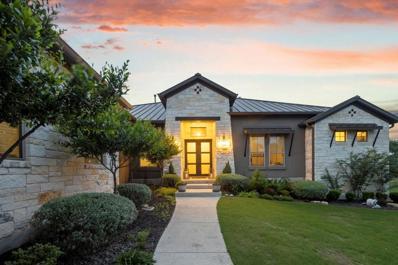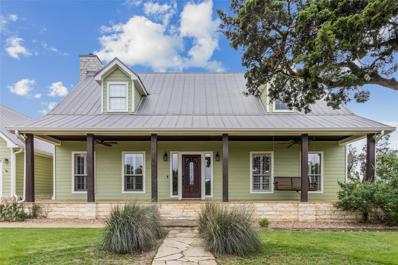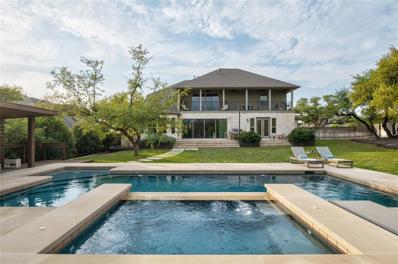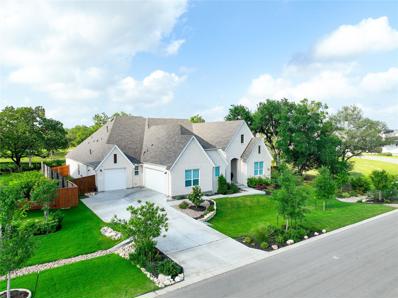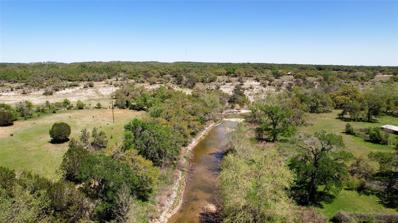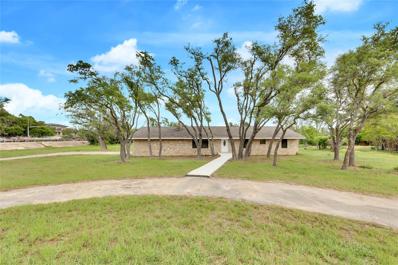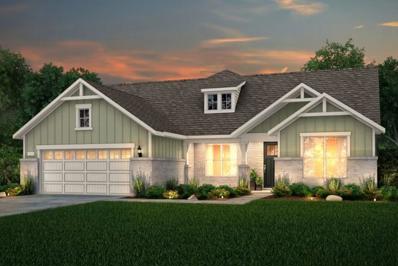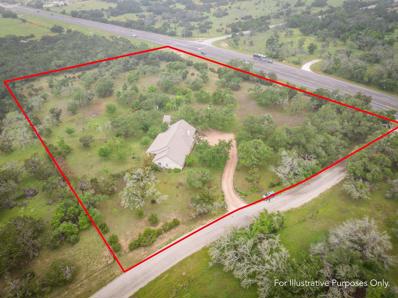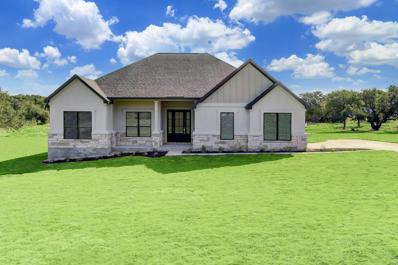Dripping Springs TX Homes for Sale
- Type:
- Single Family
- Sq.Ft.:
- 3,065
- Status:
- NEW LISTING
- Beds:
- 4
- Lot size:
- 2.56 Acres
- Year built:
- 1993
- Baths:
- 4.00
- MLS#:
- 6867021
- Subdivision:
- Meadow Creek Ranch
ADDITIONAL INFORMATION
Charming, immaculate Hill Country retreat on 2.5+ gorgeous, level, oak-dotted acres in the heart of Dripping Springs. This one owner home truly has it ALL: 4 Bedroom/2.5 Bath/2 car Garage home (2345 SF) + Party Barn/Guest Quarters (720 SF) over the detached 2-car Garage/Workshop and RV/Boat Carport. Fresh interior paint throughout and new carpet upstairs (tile flooring down). Spacious backyard boasts a lovely gold fish pond/waterfall, high-fenced garden, large patio with firepit and plunge pool, greenhouse, chicken coop and has ample room for a future pool. This gated property is so special, private and peaceful but is only a mile to Sycamore Springs Elementary and Middle Schools and is just around the corner from Belterra Village and the Shops at Ledgestone. Original owners have beautifully maintained this gem and it's waiting for the buyer wanting a Hill Country home with easy access to local schools, retail, grocery, dining, entertainment, ATX and ABIA. Enjoy the abundant wildlife, gentle breezes, big Texas skies and all that Dripping Springs and the Texas Hill Country have to offer.
- Type:
- Single Family
- Sq.Ft.:
- 1,157
- Status:
- NEW LISTING
- Beds:
- 3
- Lot size:
- 1.01 Acres
- Year built:
- 1999
- Baths:
- 2.00
- MLS#:
- 8055197
- Subdivision:
- Philip A Smith Survey
ADDITIONAL INFORMATION
Cute cottage style 3 bedroom 2 bath home with a beautiful tree filled acre. One owner home with storage shed in back and separate covered carport in front. Nice big concrete drive with plenty of room for parking. Refrigerator, stove and microwave convey with property. Washer/dryer, John Deere zero turn lawn mower along with some furniture is for sale separately. Please give 2 hour notice of showing. Elderly grandmother lives at home.
$1,349,000
200 Hart Ln Dripping Springs, TX 78620
- Type:
- Single Family
- Sq.Ft.:
- 2,139
- Status:
- NEW LISTING
- Beds:
- 3
- Lot size:
- 10.02 Acres
- Year built:
- 1990
- Baths:
- 3.00
- MLS#:
- 7392723
- Subdivision:
- Harmon Hills Sec One
ADDITIONAL INFORMATION
Escape to the heart of the Texas Hill Country at 200 Hart Ln in Dripping Springs, where a picturesque 10-acre landscape sets the stage for a truly exceptional retreat. Once a humble log cabin, this residence has undergone a remarkable transformation into a stunning Scandinavian Modern sanctuary. Renovated to perfection in 2018, every inch of this home has been re-imagined, starting with the hickory wood floors that grace the main living area, creating a warm and inviting ambiance. Vaulted ceilings soar overhead, accentuating the sense of space and airiness, while walls of windows flood the interior with natural light and offer sweeping views of the surrounding beauty. Boasting 3 bedrooms and 2.5 bathrooms, including a luxurious primary suite conveniently located on the main level, this home effortlessly blends comfort and style. The spa-like primary bathroom provides a serene escape from the everyday hustle and bustle, complete with modern amenities and elegant finishes. Custom finishes, such as built-in desks and bookshelves can be found throughout the home alongside charming extras, such as a children’s hideaway closet and a rustic bonus space above the garage, which offers a writing retreat or quiet office separate from the main home. Step outside to discover your very own oasis, where the rugged charm of the Texas Hill Country unfolds before your eyes. Relax on the large covered front porch, entertain guests in the expansive outdoor spaces, or simply take in the gorgeous trees, dark skies, and plentiful wildlife. This property offers a retreat like no other. Experience the ultimate in Hill Country living at 200 Hart Ln, where country charm meets contemporary sophistication in perfect harmony. Embrace a lifestyle of tranquility, luxury, and natural beauty in this truly remarkable home.
- Type:
- Single Family
- Sq.Ft.:
- 5,723
- Status:
- NEW LISTING
- Beds:
- 5
- Lot size:
- 3.45 Acres
- Year built:
- 2020
- Baths:
- 6.00
- MLS#:
- 6727155
- Subdivision:
- Medlin Creek Ranch Ph Iii
ADDITIONAL INFORMATION
This exquisite 5723 sq ft estate, nestled within a gated equestrian community, offers a lifestyle of luxury and comfort. Featuring a spacious layout, this property includes a main house of 4700 sq ft and a charming 1023 sq ft casita, providing ample space for living and entertaining. Step outside into your own private oasis, where a five-tiered pool with a spa and infinity edge awaits, offering a serene retreat for relaxation and entertainment. The metal roof adds durability and charm to the exterior, while a dog run provides a safe space for your furry companions to roam. For car enthusiasts, the property showcases a five-car oversized garage, perfect for storing vehicles and recreational gear. Situated on 3.450 acres of picturesque land, there's plenty of room to explore and enjoy the natural beauty of the surrounding landscape. Inside, you'll discover a host of luxurious amenities, including a wine tasting room, ideal for connoisseurs and enthusiasts alike. The kitchen is equipped with top-of-the-line Thermador appliances and features an oversized island, making it a chef's dream. Relax and unwind in the primary suite, which details a dual rain shower and a dedicated washer and dryer in the closet for added convenience. Walls of windows flood the space with natural light, creating a bright and inviting atmosphere. Additional highlights of this exceptional property include an exercise room, flex space, and multiple antique doors throughout, adding character and charm at every turn. Whether you're hosting gatherings or enjoying quiet moments of solitude it offers the perfect blend of luxury and tranquility.
- Type:
- Single Family
- Sq.Ft.:
- 2,149
- Status:
- NEW LISTING
- Beds:
- 3
- Lot size:
- 1.27 Acres
- Year built:
- 1976
- Baths:
- 2.00
- MLS#:
- 2614995
- Subdivision:
- Dripping Spgs Heights
ADDITIONAL INFORMATION
Enjoy country-lite living in this updated ranch-style home in Dripping Springs! On 1.27 acres, 301 Retha offers privacy, dark skies, and a convenient location close to downtown Dripping Springs, Mercer Street shopping, schools, and restaurants. This sweet home has been cared for and recently updated with interior paint, lighting, landscaping, recent roof replacement, and the septic system has been replaced in 2016! The floor plan offers open spaces, great for entertaining, and quiet nooks to host formal gatherings or work from home. The large living area features exposed beams, built-in bookcases, updated flooring, and a stone fireplace. The dining area connects to the kitchen and is flooded with natural light from the French doors, opening onto the covered patio. The kitchen was recently updated with recessed lighting, paint, and hardware. Off of the kitchen is a large secondary living area that opens onto the 2.5-car carport. The primary bedroom features an updated bathroom and a walk-in closet that connects to the hallway. An in-law floor plan separates the two secondary bedrooms, which are generously-sized, and share an updated hall bathroom. Both the front and back patios offer great places to enjoy a cool drink on a warm evening. With an oversized lot, a circle driveway, and plenty of space to play, 301 Retha is a great entertaining home as well! There is short-term rental potential in the neighborhood. No HOA. Horses, goats, chickens allowed. Minutes from the zoned and acclaimed Dripping Springs ISD campuses, and close to downtown Drip restaurants, shops, wineries, and breweries. Dripping Springs is the Wedding Capital of Texas and is home to many venues, wineries, distilleries, and festivals. 301 Retha Drive is in a neighborhood where homes rarely become available, the location and charm will win you over.
- Type:
- Single Family
- Sq.Ft.:
- 3,535
- Status:
- NEW LISTING
- Beds:
- 4
- Lot size:
- 0.87 Acres
- Year built:
- 2014
- Baths:
- 4.00
- MLS#:
- 4517522
- Subdivision:
- Harrison Hills Ph One
ADDITIONAL INFORMATION
Warm and modern limestone luxury on .87 acres, this amazing one-story home was built by Coventry Homes as their model home, showcasing the endless possibilities of upscale, tranquil living in Harrison Hills. With elegant upgrades and architectural character at every turn, this perfectly proportioned floor plan—adorned with high-end fixtures and materials on a private level lot—leaves nothing to be desired. From the moment you enter this serene retreat, the quality and thoughtfulness of the home’s construction is evident in the hand-scraped wood floors, the beamed ceilings, six-inch crown moldings, and the handcrafted stone archway of the dining room. To enhance the relaxation and ambiance, the entire home is wired with a custom sound system complete with discreet but powerful speakers in most rooms. The heart of the home unfolds in the great room, where an expansive gas-burning fireplace in the family room is flanked by a stunning 10-foot island in the kitchen with storage and seating that invites endless possibilities for everyday living and entertaining. The gourmet kitchen, with a six-burner gas Kitchen-Aid stove under a gorgeous, handcrafted wood vent hood, recessed wood ceilings, and a coffee station, opens to another spacious eat-in area and built-in buffet, which is surrounded by floor-to-ceiling windows and one of three sliding glass doors that open to the covered patio with built-in fireplace and outdoor kitchen. Another jewel of this brilliant floorplan is a private den off the great room that provides even more livable entertaining space but is tucked away for quiet evenings with family and friends. Located near highly-acclaimed Dripping Springs Elementary School, this gorgeous property in the heart of the hill country provides easy access to downtown Dripping Springs, the Hill Country Galleria, and downtown Austin. This home is the ideal marriage of small town living and high-end luxury that is not to be missed.
- Type:
- Single Family
- Sq.Ft.:
- 2,580
- Status:
- NEW LISTING
- Beds:
- 4
- Lot size:
- 0.19 Acres
- Year built:
- 2024
- Baths:
- 3.00
- MLS#:
- 1655849
- Subdivision:
- Toll Brothers At Headwaters - Preserve Collection
ADDITIONAL INFORMATION
MLS# 1655849 - Built by Toll Brothers, Inc. - September completion! ~ The Gruene Heritage single-story home invites you into an elongated foyer decorated with 14-foot tray ceilings. A secluded guest suite with full bath and walk-in closet provides space for overnight guests or multigenerational living. Two spacious bedrooms with walk-in closets and shared hall bath creates private spaces for all. The gourmet kitchen boasts a center island, tons of cabinet space and enormous walk-in pantry. Multi-slide doors open to the covered patio, expanding your entertaining space to the outdoors. The great room is large and has a window display with views into the backyard. A luxurious primary bedroom suite is enhanced with a tray ceiling and stunning bath that includes dual vanities, separated by a freestanding tub, a large walk-in shower, linen closet and generous walk-in closet. Added highlights include a centralized laundry room, and 3-car tandem garage.
- Type:
- Single Family
- Sq.Ft.:
- 3,221
- Status:
- NEW LISTING
- Beds:
- 4
- Lot size:
- 0.78 Acres
- Year built:
- 2015
- Baths:
- 4.00
- MLS#:
- 5792775
- Subdivision:
- Harrison Hills Ph One
ADDITIONAL INFORMATION
Welcome to your dream home! Tucked away in Harrison Hills, an elegant subdivision, this 4-bed, 3.5-bath single-story residence boasts 3,221 square feet of beautiful living space. You'll enjoy the premium feel of the neighborhood with wide lots and ample set-backs from the road. Boasting an exceptionally low tax rate! Enter to discover a stunning interior featuring high ceilings, hardwood floors, and recessed lighting! The open-concept layout seamlessly connects the gourmet kitchen, complete with a large island, granite counters and wood flooring, to the spacious living area, ideal for relaxing. The layout cleverly provides a "suite-like" feeling for the fourth bedroom, complete with its own entrance. Additionally, a dedicated home office and elegant formal dining area offer added versatility. Outside, the backyard oasis beckons with a beautiful pool and spa, extended deck, and evening fire pit area, providing the perfect setting for outdoor gatherings. There's even a play area for soccer enthusiasts, along with a separate space for the furry members of the family! The hilltop location offers breathtaking views of the surrounding countryside, perfect for enjoying amazing sunrises. Car enthusiasts and storage aficionados will appreciate the split garages, offering ample space to keep kids' items separate and accessible. Plus, the attic storage space above each garage provides invaluable additional storage. Enjoy endless opportunities for relaxation, thanks to the nearby trail system offering miles of hill country trails to explore. And with friendly neighbors always ready to lend a helping hand, you'll feel right at home in this close-knit community. Conveniently located near downtown Dripping Springs and the Galleria, you'll enjoy easy access to amenities while still savoring the tranquility of Hill Country living. Don't miss your chance to make this stunning home yours – schedule a showing today!
- Type:
- Single Family
- Sq.Ft.:
- 3,013
- Status:
- NEW LISTING
- Beds:
- 3
- Lot size:
- 0.17 Acres
- Year built:
- 2024
- Baths:
- 5.00
- MLS#:
- 5263704
- Subdivision:
- Headwaters Preserve
ADDITIONAL INFORMATION
MLS# 5263704 - Built by Toll Brothers, Inc. - September completion! ~ The Eberly Farmhouse is one of our newest two-story floor plans. The welcoming covered front porch opens into an elongated foyer with views into the great room beyond. A short hall leads to a secluded bedroom suite with private bath making this the ideal space for visitors. A convenient home office provides remote workspace and additional living space. A spacious great room boasts soaring ceilings and multi-slide doors that open to the covered patio. A well-appointed kitchen features an expanded island, casual dining area , ample counter space and walk-in pantry. A relaxing primary bedroom is enhanced with a tray ceiling and luxe bath with dual-sink vanity, separate tub and shower, and generous walk-in closet. Upstairs you will find a versatile loft space, a third bedroom and hall bath and a bonus forth bedroom with private bath. Located in an amenity rich community, this is the home you need now.
- Type:
- Single Family
- Sq.Ft.:
- 3,527
- Status:
- NEW LISTING
- Beds:
- 4
- Lot size:
- 0.34 Acres
- Year built:
- 2022
- Baths:
- 4.00
- MLS#:
- 1907649
- Subdivision:
- Caliterra Ph Two Sec Eight
ADDITIONAL INFORMATION
Welcome to your dream home on a greenbelt lot—the one you've been searching for! With 4 bedrooms, 3.5 bathrooms, plus a game room and dedicated office, there's truly something for everyone here. Step inside and marvel at the meticulous attention to detail, from the stunning contemporary lighting to the tile flooring and tall ceilings that create an inviting ambiance throughout. The spacious open-concept floor plan effortlessly connects the kitchen, living room, and dining room. With stackable sliding glass doors leading to the spacious covered patio, indoor-outdoor living has never been easier. The entertainer's kitchen beckons with its sleek design and top-of-the-line features. From the huge center island and extended breakfast counter to the quartz countertops, tile backsplash, and stainless appliances, this space is a chef's paradise. Adjacent to the kitchen, the sun-bathed dining area offers the perfect setting for enjoying meals together, with large windows bathing the space in natural light. After a long day, retreat to the luxurious primary suite tucked away at the back of the home for the ultimate privacy and relaxation. Here, a tray ceiling, wall of windows, and spa-like ensuite bath await, complete with separate vanities, a soaking tub, and a walk-in shower with a rainfall shower head. On the opposite side of the home, the large game room awaits, surrounded by the guest bedrooms and bathrooms—perfect for game and movie nights. And when it's time to unwind outdoors, the backyard offers the ultimate gathering space, with a large covered patio with a stone fireplace and room for a future outdoor kitchen, all overlooking the lush grassy yard and mature trees. Located just a few streets away from the park, pool, community center, coffee bar, dog park, and trails and zoned for Dripping Springs ISD, this home truly offers the ultimate in convenience and lifestyle. Come see for yourself what makes this property the perfect place to call home.
- Type:
- Single Family
- Sq.Ft.:
- 1,913
- Status:
- NEW LISTING
- Beds:
- 3
- Lot size:
- 0.16 Acres
- Year built:
- 2024
- Baths:
- 2.00
- MLS#:
- 3671329
- Subdivision:
- Headwaters Legacy
ADDITIONAL INFORMATION
MLS# 3671329 - Built by Toll Brothers, Inc. - August completion! ~ Welcome to one of our newest communities with new floor plans to fit your needs. The Lillian High Plains plan is a single story home with an inviting covered front porch that leads into a foyer enhanced with a tray ceiling. A convenient home office with French doors is ideal for remote working or study time. The open kitchen boasts a center island, stainless steel appliances, ample counter space and walk-in pantry. The casual dining area seamlessly transitions the kitchen into the great room. A lovely tray ceiling decorates the great room and multi-slide doors open the space to the covered patio, expanding your living and entertaining space to the outdoors. Two spacious bedrooms with shared hall bath ensures privacy and space for all. A luxe primary bedroom suite with tray ceiling includes a gorgeous bath with dual-sink vanity, large walk-in shower with drying area, linen closet and generous walk-in closet. Additional highlights include a centralized laundry room, covered patio, and 2-car garage.
- Type:
- Single Family
- Sq.Ft.:
- 2,310
- Status:
- NEW LISTING
- Beds:
- 4
- Lot size:
- 0.2 Acres
- Year built:
- 2012
- Baths:
- 3.00
- MLS#:
- 9699659
- Subdivision:
- Montebella
ADDITIONAL INFORMATION
Beautiful 4-bed, 3-bath Texas hill country home in Montebella. Low taxes, low HOA. Features 3-car garage, stainless steel appliances, granite countertops. Guest bedroom/flex room downstairs w/full bath. Great room upstairs, living room, & oversized deck for entertaining. Garage & utility room storage, plus under-stair storage. Shed/outdoor room perfect for office/hobby/storage. Access to nearby park, playground, lake with Deer Creek Ranch Parks Fee $125/year. Award-winning Lake Travis Schools. Close to Hill Country Galleria, medical center, schools, shopping, hiking, & parks like Reimers Ranch & Hamilton Pool.
- Type:
- Single Family
- Sq.Ft.:
- 2,522
- Status:
- NEW LISTING
- Beds:
- 4
- Lot size:
- 0.14 Acres
- Year built:
- 2024
- Baths:
- 4.00
- MLS#:
- 7404717
- Subdivision:
- Headwaters Legacy
ADDITIONAL INFORMATION
MLS# 7404717 - Built by Toll Brothers, Inc. - September completion! ~ Located in one of our newest communities filled with resident exclusive amenities, the new Spicewood Farmhouse plan offers space and luxury throughout. The inviting covered front porch entry leads into a two-story foyer flanked by a home office with front yard views. A spacious great room with soaring ceilings and multi-slide doors that lead to a covered patio also includes a welcoming gas log fireplace. The well-appointed kitchen features a center island, casual dining area decorated with a tray ceiling , and generous walk-in pantry. The main-floor primary bedroom suite includes a decorative tray ceiling a full bath with dual vanities, large walk-in shower, drying area and enormous walk-in closet. The upstairs greets you with a spacious loft surrounded by three large bedrooms, one with a private bath, and a shared hall bath. Come see this amazing community and our new line of homes today.
- Type:
- Single Family
- Sq.Ft.:
- 1,865
- Status:
- NEW LISTING
- Beds:
- 4
- Lot size:
- 2.87 Acres
- Year built:
- 1996
- Baths:
- 2.00
- MLS#:
- 2730578
- Subdivision:
- Barton Creek Ranch
ADDITIONAL INFORMATION
Welcome to your next home in Barton Creek Ranch near the Fitzhugh district, with easy access to premier hill country wineries and distilleries. Just minutes from Dripping Springs Elementary, downtown Dripping Springs, and a short 30-45 minute drive to Austin, this home combines rural peace with city convenience. Explore this 1,865 square foot property featuring four bedrooms, two bathrooms, and a layout designed for privacy and comfort. Updated interior paint in 2018, and it includes a two-car garage and sits on a sprawling 2.8-acre lot. The open-concept living area has a vaulted ceiling and a wood-burning fireplace, perfect for cozy evenings, with French doors opening to a private backyard. The outdoor space includes a sports court and is ideal for nature lovers with room for a horse or three goats, per community guidelines. Enjoy the financial benefits of a low 1.51% tax rate and a nominal $10 annual HOA fee. Experience the charm and convenience of this Barton Creek Ranch home—contact us for a tour today!
- Type:
- Single Family
- Sq.Ft.:
- 2,751
- Status:
- NEW LISTING
- Beds:
- 4
- Lot size:
- 5 Acres
- Year built:
- 1994
- Baths:
- 3.00
- MLS#:
- 7585172
- Subdivision:
- Kirby Springs Sec 2 Resubd Lot 1 5127 Ac
ADDITIONAL INFORMATION
Discover the charm of rustic living on this serene 5-acre property, nestled in a tranquil neighborhood, perfect for those looking to put their personal touch on a classic two-story ranch-style home. This residence, spanning 2,751 square, offers a spacious layout with large, sunlit rooms awaiting your updates and personal flair. Outside, the property unfolds into a picturesque, level landscape, ideal for outdoor activities and enjoying the natural surroundings. The expansive grounds are a horse lover’s dream, featuring a well-maintained barn with two stalls and ample space for riding and training. The home itself, provides a solid foundation with its traditional ranch architecture, including a welcoming front porch that invites you to sit back and enjoy the peaceful views. There are two wells, a stock tank and an additional shed for storage, as well as a large enclosed pole barn to accommodate RV's and boats, dog kennel and hot tub. Inside, the potential is unlimited with a generous living area, a traditional kitchen, a dedicated office and 4 comfortable bedrooms that echo the promise of home. This property is a canvas ready for transformation, offering the perfect blend of rural privacy and the potential for luxurious country living. Whether you're grooming horses, gardening, or simply relaxing in your private expanse of green, this home offers the lifestyle change you’ve been seeking. Don't miss the chance to make this idyllic retreat your own!
- Type:
- Single Family
- Sq.Ft.:
- 3,100
- Status:
- NEW LISTING
- Beds:
- 4
- Lot size:
- 0.2 Acres
- Year built:
- 2020
- Baths:
- 3.00
- MLS#:
- 6558653
- Subdivision:
- Arrowhead
ADDITIONAL INFORMATION
Welcome to this charming 4-bedroom, 3-bath home nestled on a generous .20-acre corner lot within the esteemed Arrowhead Ranch community in Dripping Springs. Boasting a coveted gated locale, this home presents a captivating open floor plan highlighted by a main level featuring both master and guest quarters. Step outside to find a spacious covered back patio overlooking a sprawling, meticulously landscaped backyard—a perfect setting for gatherings, complete with turf grass, a jacuzzi, and additional covered patio space. Ample room is available for the addition of a sizable swimming pool. Inside, revel in the grandeur of 20-foot vaulted ceilings and an abundance of natural light throughout. A charming front porch welcomes you, while wood flooring adorns the main living areas. The kitchen is a culinary delight, featuring modern light grey soft-close cabinets complemented by custom subway backsplash and white variegated subway tile. This home offers convenience at every turn, with proximity to shopping, entertainment, and the highly acclaimed Dripping Springs schools. The private HOA amenities include a community pool, scenic walking trails, and a playscape, ensuring a lifestyle of comfort and leisure for all residents. Don't miss the opportunity to make this impeccable residence your new home sweet home!
$1,249,000
292 Stockman Dr Dripping Springs, TX 78620
- Type:
- Single Family
- Sq.Ft.:
- 3,521
- Status:
- NEW LISTING
- Beds:
- 3
- Lot size:
- 1.11 Acres
- Year built:
- 2020
- Baths:
- 3.00
- MLS#:
- 3947287
- Subdivision:
- Bunker Ranch Ph 2
ADDITIONAL INFORMATION
Welcome to the prestigious, gated community of Bunker Ranch! This single-story home is the ultimate private retreat, tucked back on over an acre, and overlooking a beautiful private ranch. Enjoy a swim in the pool while Beau the longhorn and his other cow friends pay their daily visit! (They love to be fed alfalfa cubes through the fence) The foyer of this home features a beautiful stone and white oak turret, flowing into an open floorplan kitchen + dining, overlooking the great room. Featuring high ceilings and beautifully exposed wood beams, the main living space overlooks the beautifully landscaped patio and pool. This home offers 3 bedrooms, media room, office, a beautiful dry bar for easy entertaining, an outdoor kitchen, a custom barn door entry to the office, custom white oak accent wall in the dining room, double walk-in closets in the primary bath, beautiful custom lighting and designs throughout, as well as thoughtful attention to details like exterior plugs for holiday lights, over cabinet plugs for holiday decor, and under cabinet lighting.
- Type:
- Single Family
- Sq.Ft.:
- 2,640
- Status:
- NEW LISTING
- Beds:
- 3
- Lot size:
- 6.15 Acres
- Year built:
- 2001
- Baths:
- 3.00
- MLS#:
- 3439796
- Subdivision:
- Vista Grande
ADDITIONAL INFORMATION
Horse lovers’ paradise! Sitting on just over 6 acres, this unique home offers 3 bedrooms and 2.5 baths with an oversized 2 car garage. Just steps from your back porch you will find a Custom RCA barn that boasts 3 matted stalls, hay/feed room, tack room, wash rack w/hot & cold water. It also has individual ceiling fans in stalls and aisle. The barn is approximately 30×50 with an 18 ft breezeway, LED lighting and electrical outlets over each stall. Go for a ride in your 75X65 fenced arena with washed granite sand footing and French drains, allowing for riding in all weather. The back yard is made for entertaining with a gazebo, fire pit, covered patio and a shed/shack. On the side of the house is a beautiful, enclosed garden with steps that lead to a deck and French doors that open to the bonus room above the garage. A great place for the kids to hang out or an office/studio! Let your horses graze in one of the fenced in paddocks, or go for a trail ride in the neighborhood. The property backs up to another road for easy access to the 2 acre back paddock. Too many details to mention!
- Type:
- Single Family
- Sq.Ft.:
- 4,581
- Status:
- NEW LISTING
- Beds:
- 5
- Lot size:
- 0.56 Acres
- Year built:
- 2017
- Baths:
- 5.00
- MLS#:
- 4666244
- Subdivision:
- Caliterra Ph One Sec Three
ADDITIONAL INFORMATION
Located on a cul-de-sac in the highly sought-after neighborhood of Caliterra, this beautiful home sits on over a half acre & provides ample luxury, privacy & space. With 5 bedrooms, 4.5 bathrooms, dedicated office, upstairs game room, media room, large patio spaces, an expansive yard, massive pool w/ spa, and a 4-car garage, this home checks all the boxes! Upon entry, you will be taken aback by the sense of comfort, elegance & sweeping outdoor views. The downstairs sliders open all the way to allow the ultimate indoor/outdoor experience, perfect for entertaining. Custom built-in bookcases & cabinets provide an elevated look & storage. Flanked by a dining room & oversized breakfast area, the kitchen features top-of-the-line appliances including a double oven, gas stovetop w/ 6 burners & griddle, plus double dishwashers. There are glass front cabinets, a barn door pantry & tons of storage. The primary bedroom features a sitting area & access to the outdoor patio. Its bathroom includes a soaking tub & steam shower. Upstairs, the game room features a pool table, bar sink, mini fridge & built-in desk. It opens to a large patio space overlooking the backyard. The media room is the perfect space to enjoy a family movie on the big screen. Outside, the lot boasts several large oak trees in both the front & back yards. The backyard provides ample green space, fire pit area & a large pool w/ shaded pergola. The large lot backs to dedicated green space, providing excellent privacy. Thoughtful features throughout include multi-zone surround sound system, custom built-ins in every closet, large laundry room w/ hook-ups for double stackable washer & dryer, added insulation between floors for sound, epoxy garage floor & large decked attic for even more storage. Come see why this home is unlike any other - it’s a true dream come true in DS! Owner/Agent
- Type:
- Single Family
- Sq.Ft.:
- 3,675
- Status:
- Active
- Beds:
- 4
- Lot size:
- 0.38 Acres
- Year built:
- 2021
- Baths:
- 4.00
- MLS#:
- 3528958
- Subdivision:
- Caliterra Ph Two Sec Eight
ADDITIONAL INFORMATION
Welcome to this immaculate Drees Custom Home, a sprawling 3,675 sq ft open-concept masterpiece boasting designer upgrades at every turn.Nestled on a desirable .379-acre (100’) lot bordered on 2 sides by greenbelt with easy access to walking trails, this pre-inspected home is ready for its next fortunate owner.Meticulously cared for, it features stunning exterior enhancements that earned it the prestigious Yard of the Month award in the summer ‘23. The captivating landscaping showcases extensive native, drought-tolerant plantings, setting it apart as a standout residence in the community. Stepping inside you’ll find the stunning chef’s kitchen in the heart of the home, adorned with a 10’x4’ island, upgraded Silestone counters, built-in appliances, custom cabinets with a 24” upper extension boasting glass doors, and an incredible 13’x5’ walk-in pantry.The living room features medium-toned wood flooring & a captivating 9’x8’ three-panel sliding glass door that seamlessly extends the family room into the north-facing outdoor retreat. The spacious covered patio is a true oasis, complete with a custom cedar ceiling, TV, WiFi, and gas connections, offering breathtaking views beyond the backyard and access to the scenic trails. With 4 beds, 3.5 baths (including a luxurious owner’s retreat and a guest suite with private ensuite bath), 2 office/flex spaces, a media room, and a game room, this entertainer’s dream home has it all. Cable and Cat 5 connections are found in multiple rooms, & integrated speaker wiring in the family room, media room, & outdoor living spaces seamlessly blend indoor & outdoor entertainment. The oversized double garage and carriage garage provide ample storage space, integrated overhead shelving,extended openings for larger vehicles, a durable resin floor, dual water heaters, a water softener, advanced sprinkler controls with rain sensors, & a dedicated 20A circuit featuring two wall outlets. This home is truly a one-of-a-kind gem.
- Type:
- Other
- Sq.Ft.:
- n/a
- Status:
- Active
- Beds:
- n/a
- Lot size:
- 127.3 Acres
- Baths:
- MLS#:
- 79537791
- Subdivision:
- N/A
ADDITIONAL INFORMATION
Walkerâs South Onion Creek Ranch is a rare offering of large acreage near the high growth area of Dripping Springs. Diverse topography including scenic hilltops and mesas, South Onion Creek frontage, pastures and valleys with amazing soils, abundant native grasses and excellent grazing. The property is loaded with mature live oaks. The ranch is conveniently located southwest of Dripping Springs, offering end of the road seclusion but only minutes from bustling downtown. Approx. 3,200 feet of frontage along Walker Ranch Road and multiple access points that would be beneficial for subdividing. Perimeter fenced for livestock. Abundant wildlife - white tailed deer, wild turkeys, hogs, and others. The main feature of this ranch is the approx 2,100 feet of frontage along South Onion Creek. This is a strong portion of the creek. During normal rain periods, it features deep pools and abundant water. The higher elevations of the ranch provide incredible views overlooking the creek and valleys.
- Type:
- Single Family
- Sq.Ft.:
- 1,891
- Status:
- Active
- Beds:
- 4
- Lot size:
- 1.27 Acres
- Year built:
- 1979
- Baths:
- 2.00
- MLS#:
- 7671033
- Subdivision:
- Dripping Spgs Heights
ADDITIONAL INFORMATION
1.26 acre corner lot zoned Commercial Services. 1,891SF Home/Building is newly renovated. New Roof, new A/C Unit, new appliances, new water heater, new doors and hardware, new 250 gallon propane tank, new flooring, new paint, new sinks, new toilets, new concrete entryway, new lighting, previously open carport has been converted to a 2-car garage, plumbing and electrical has been brought up to par. Property is move in ready for either residential or commercial use. Seller Financing available.
- Type:
- Single Family
- Sq.Ft.:
- 2,453
- Status:
- Active
- Beds:
- 3
- Lot size:
- 0.18 Acres
- Year built:
- 2024
- Baths:
- 3.00
- MLS#:
- 5310718
- Subdivision:
- Caliterra
ADDITIONAL INFORMATION
NEW CONSTRUCTION BY PULTE HOMES! Available Aug 2024! Able to accommodate entertaining and relaxed everyday living, the Stellar truly represents an achievement. The kitchen opens to the gathering room, dining area, and covered lanai, to suit both formal and informal socializing. And private spaces like the flex room or owner’s suite (with huge walk-in closet) let family members still find “me time.” In the garage, an extra bay can hold a golf cart.
$1,375,000
100 Blue Creek Dr Dripping Springs, TX 78620
- Type:
- Single Family
- Sq.Ft.:
- 2,732
- Status:
- Active
- Beds:
- 3
- Lot size:
- 5.86 Acres
- Year built:
- 2001
- Baths:
- 2.00
- MLS#:
- 3054843
- Subdivision:
- Blue Creek Ranch
ADDITIONAL INFORMATION
Gorgeous single story home, large entertainers kitchen granite counters and gas range. Ample cabinets in kitchen, great breakfast area. Large living room with stone fireplace. Great oversized covered back porch perfect spot to watch your fruit trees bloom and watch the birds. Primary suite is oversized with great walk in closet, spa like bathroom feel. Don't forget to check out the main cave in the garage. The property has 30,000 gallons of rain water collection plus a private well. Large fenced garden so bring your green thumb. There is also a separate garage/work shop for those that like to work from home. Property is fenced and gated for security.
- Type:
- Single Family
- Sq.Ft.:
- 2,655
- Status:
- Active
- Beds:
- 3
- Lot size:
- 0.75 Acres
- Year built:
- 2023
- Baths:
- 2.00
- MLS#:
- 6602799
- Subdivision:
- Esperanza Sub Ph 1
ADDITIONAL INFORMATION
$25,000 Financing Package on Completed Homes* Now, through June 30th, take advantage of an incredible financing package. This offer is valid on any completed home at Esperanza that is sold and under contract by June 30, 2024. Terrata Homes popular Fairview floorplan. Situated on an oversized 3/4 acre homesite, this efficient and open design lives larger than the sqft. Hill Country exterior architecture with 3 spacious bedrooms plus flex room (office/nursery/gym). Covered rear patio with built in outdoor grill/sink. Dual sliding glass doors to the back patio extends the interior space to the outside. Entertainer’s kitchen with gray cabinets, quartz countertops. Chef inspired appliances - including double ovens/refrigerator/wine fridge/custom vent hood. Extensive wood flooring including master bedroom. Main bath includes walk in shower with custom tile work, dual shower heads, frameless glass and freestanding soaking tub. Move-in ready upgrade package includes blinds, ceiling fans, Refrigerator, tankless water heater, landscape package, cabinet hardware with soft-close drawers, WIFI entry lock/thermostat, outdoor kitchen and more! Esperanza and Terrata Homes – the perfect combination of Hill Country living and value in the heart of Dripping Springs. *$25,000 Financial Package available on completed homes sold and under contract by 6/30/2024. Offer is available at select communities only and is subject to change without notice. Cannot be combined with any other offers.

Listings courtesy of ACTRIS MLS as distributed by MLS GRID, based on information submitted to the MLS GRID as of {{last updated}}.. All data is obtained from various sources and may not have been verified by broker or MLS GRID. Supplied Open House Information is subject to change without notice. All information should be independently reviewed and verified for accuracy. Properties may or may not be listed by the office/agent presenting the information. The Digital Millennium Copyright Act of 1998, 17 U.S.C. § 512 (the “DMCA”) provides recourse for copyright owners who believe that material appearing on the Internet infringes their rights under U.S. copyright law. If you believe in good faith that any content or material made available in connection with our website or services infringes your copyright, you (or your agent) may send us a notice requesting that the content or material be removed, or access to it blocked. Notices must be sent in writing by email to DMCAnotice@MLSGrid.com. The DMCA requires that your notice of alleged copyright infringement include the following information: (1) description of the copyrighted work that is the subject of claimed infringement; (2) description of the alleged infringing content and information sufficient to permit us to locate the content; (3) contact information for you, including your address, telephone number and email address; (4) a statement by you that you have a good faith belief that the content in the manner complained of is not authorized by the copyright owner, or its agent, or by the operation of any law; (5) a statement by you, signed under penalty of perjury, that the information in the notification is accurate and that you have the authority to enforce the copyrights that are claimed to be infringed; and (6) a physical or electronic signature of the copyright owner or a person authorized to act on the copyright owner’s behalf. Failure to include all of the above information may result in the delay of the processing of your complaint.
| Copyright © 2024, Houston Realtors Information Service, Inc. All information provided is deemed reliable but is not guaranteed and should be independently verified. IDX information is provided exclusively for consumers' personal, non-commercial use, that it may not be used for any purpose other than to identify prospective properties consumers may be interested in purchasing. |
Dripping Springs Real Estate
The median home value in Dripping Springs, TX is $370,000. This is higher than the county median home value of $278,700. The national median home value is $219,700. The average price of homes sold in Dripping Springs, TX is $370,000. Approximately 59.46% of Dripping Springs homes are owned, compared to 33.99% rented, while 6.55% are vacant. Dripping Springs real estate listings include condos, townhomes, and single family homes for sale. Commercial properties are also available. If you see a property you’re interested in, contact a Dripping Springs real estate agent to arrange a tour today!
Dripping Springs, Texas has a population of 2,764. Dripping Springs is less family-centric than the surrounding county with 35.57% of the households containing married families with children. The county average for households married with children is 37.23%.
The median household income in Dripping Springs, Texas is $76,771. The median household income for the surrounding county is $62,815 compared to the national median of $57,652. The median age of people living in Dripping Springs is 38.1 years.
Dripping Springs Weather
The average high temperature in July is 93 degrees, with an average low temperature in January of 38.1 degrees. The average rainfall is approximately 35.4 inches per year, with 0.8 inches of snow per year.
