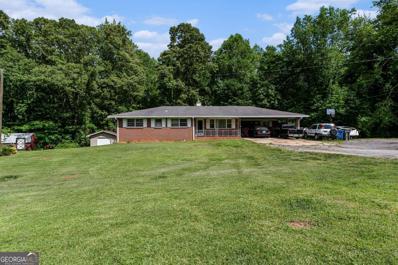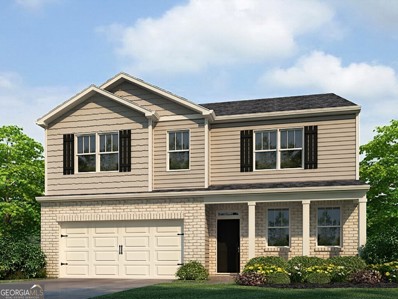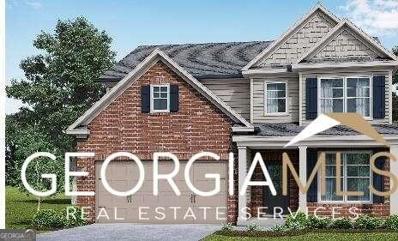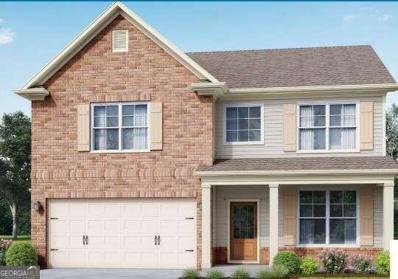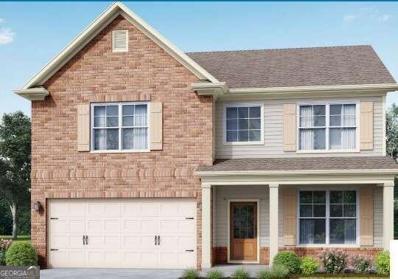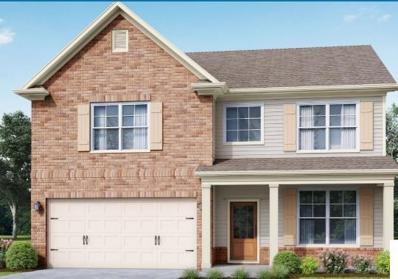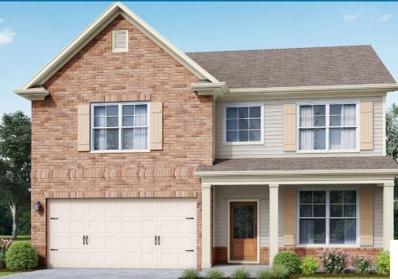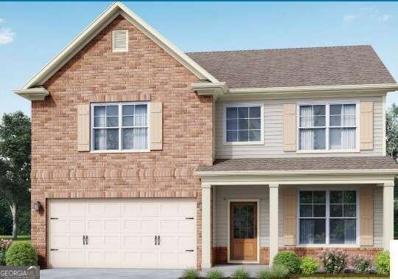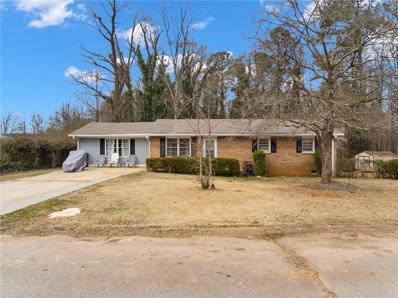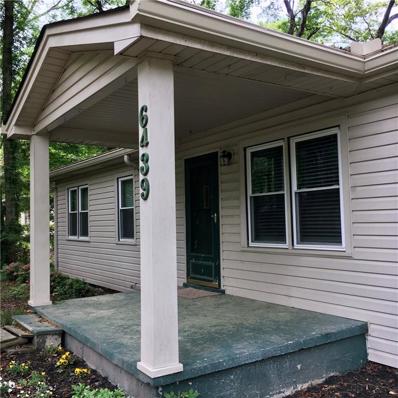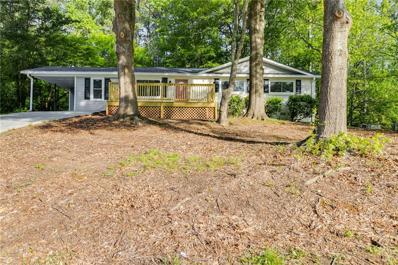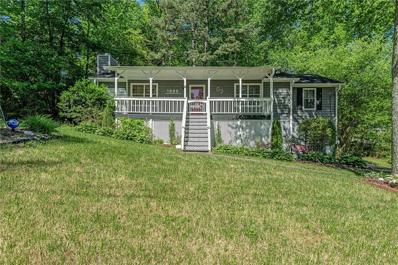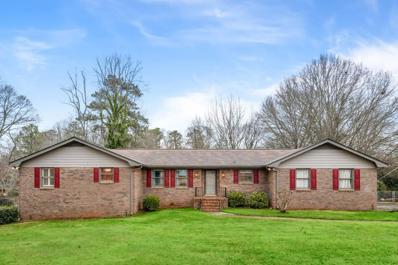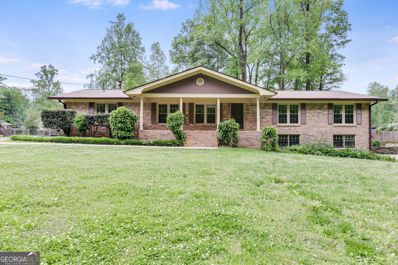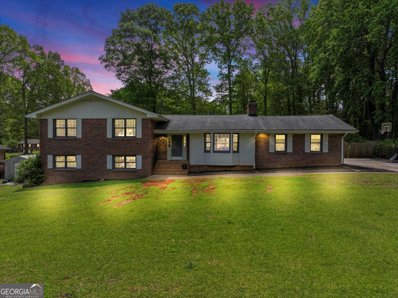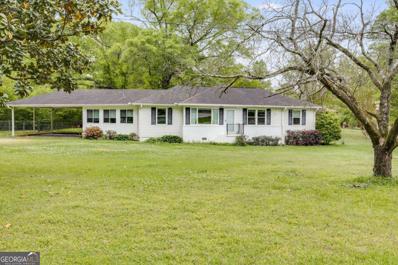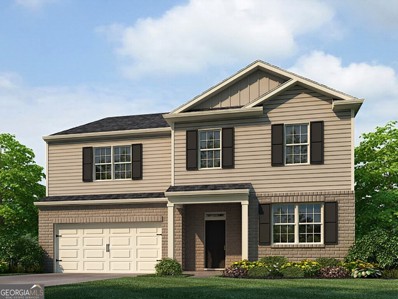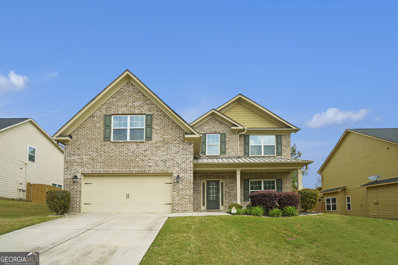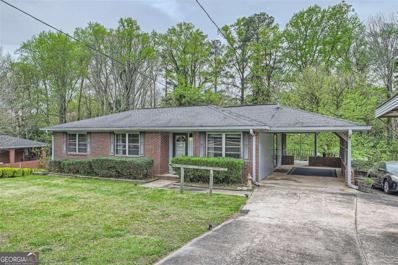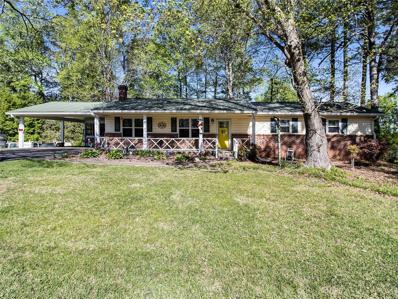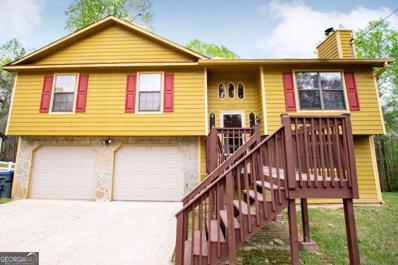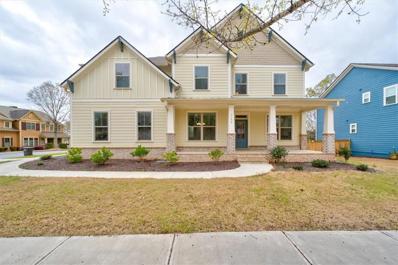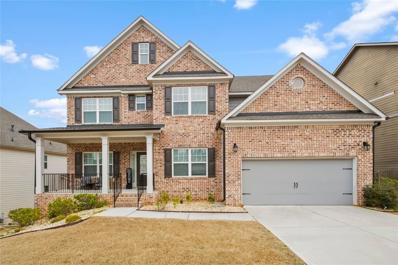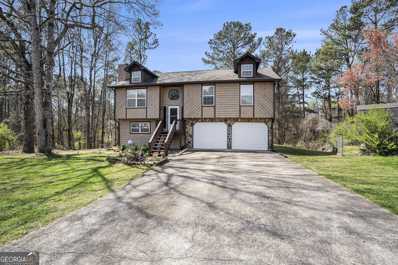Lithia Springs GA Homes for Sale
- Type:
- Single Family
- Sq.Ft.:
- 3,260
- Status:
- NEW LISTING
- Beds:
- 5
- Lot size:
- 3.7 Acres
- Year built:
- 1965
- Baths:
- 3.00
- MLS#:
- 10295225
- Subdivision:
- Na
ADDITIONAL INFORMATION
Nestled on over 3 sprawling acres, this charming four-sided brick ranch offers a touch of country living with endless possibilities. With recent updates including a finished basement boasting two additional bedrooms and a full bathroom, this home presents a unique opportunity for customization and expansion. The main level features three bedrooms and two full bathrooms, with newer flooring and an updated Jack and Jill bath adding to the appeal. A separate dining room off the kitchen and an oversized laundry/mudroom enhance the functional layout. Enjoy serene views of the wooded backyard from the relaxing sunroom, ideal for unwinding after a long day. Plumbing in the basement offers potential for an in-law suite or basement apartment, adding versatility to the property. Outside, two outbuildings provide ample storage space. Schedule your showing today and explore the endless possibilities awaiting!
- Type:
- Townhouse
- Sq.Ft.:
- 1
- Status:
- NEW LISTING
- Beds:
- 4
- Year built:
- 2003
- Baths:
- MLS#:
- 10294764
- Subdivision:
- Rosehill
ADDITIONAL INFORMATION
This home is located in the highly sought after 55+ senior community. The spacious 2-bedroom, 2-bathroom ranch-style home is almost maintenance free. The HOA recently painted the exterior and new roof about 2-3 years ago. The HOA also maintains the yards front and back as well as trash pickup. There is also two gazebos and a clubhouse.
- Type:
- Single Family
- Sq.Ft.:
- 2,804
- Status:
- Active
- Beds:
- 4
- Year built:
- 2024
- Baths:
- 3.00
- MLS#:
- 10290780
- Subdivision:
- Glen At Kensington
ADDITIONAL INFORMATION
Located in Kensington Park community. Close to Sweetwater Creek State Park, I-20, shopping, and dining. Beautiful Hanover floorplan home. This open concept home offers an office space on the main level with French doors. Spacious bedrooms for a growing family. Second floor loft area. Stock Photos. Not actual home.
- Type:
- Single Family
- Sq.Ft.:
- n/a
- Status:
- Active
- Beds:
- 4
- Lot size:
- 0.35 Acres
- Year built:
- 2024
- Baths:
- 3.00
- MLS#:
- 10288824
- Subdivision:
- Paces Estates
ADDITIONAL INFORMATION
Welcome to your cozy retreat, a charming two-story haven that exudes warmth and comfort. Nestled amidst a serene neighborhood, this delightful four bedroom "Heron Cottage Plan" offers a perfect blend of functionality and relaxation. As you step inside, you'll be greeted by a welcoming two-story foyer that leads you into this open concept home. The design seamlessly connects the living room, dining area, and kitchen creating a spacious and inviting atmosphere for both everyday living and entertaining. The living room, adorned with a marble surrounded fireplace and bathed in natural light, beckons you to unwind and enjoy moments of tranquility with loved ones. The well-appointed kitchen, with stainless steel appliances and ample counter space, is a culinary enthusiast's dream. From preparing delicious meals to hosting intimate gatherings, this kitchen effortlessly caters to your needs. Make your way upstairs to discover a haven of privacy and relaxation. The primary bedroom is a serene retreat, featuring a comfortable space to unwind after a long day. With its plush carpeting, generous closet space, and an ensuite bathroom, this primary suite offers a private oasis for rejuvenation. The additional three bedrooms provide versatile options for a growing family, guests, or even a home office or creative space. Convenience is key in a highly desirable neighborhood with community pool and playground, this home is close proximity to Sweetwater Park, Silver Comet Trails, I-20, Six Flags over GA., and Hartsfield-Jackson Atlanta Airport.*Home is to be built with an estimated completion date of September 2024**Seller to contribute up to $4,000 towards closing cost with the use of sellers preferred lender**Photos are a representation of the builder's plan and are not of the actual home*
- Type:
- Single Family
- Sq.Ft.:
- n/a
- Status:
- Active
- Beds:
- 5
- Lot size:
- 0.35 Acres
- Year built:
- 2024
- Baths:
- 3.00
- MLS#:
- 10288821
- Subdivision:
- Paces Estates
ADDITIONAL INFORMATION
Welcome to the stunning "Brookpark" plan by McKinley Homes. This 5-bedroom home offers the perfect blend of elegance and functionality. This spacious residence boasts a thoughtful design that includes a main floor guest room and full bath and an upstairs loft, providing ample space for relaxation and entertainment. As you step into the main floor, you are greeted by a grand foyer that leads you into the heart of the home. The open-concept layout seamlessly connects the living room, dining area, and gourmet kitchen, creating a perfect space for family gatherings and entertaining friends. Make your way upstairs to discover the spacious loft, a versatile area that can be used as a media room, playroom, or home office. The second floor is also home to the impressive master suite, featuring a generous bedroom, a walk-in closet, and a spa-like ensuite bathroom. Three additional well-appointed bedrooms and a full bath with a double vanity complete the upper level, providing plenty of room for a growing family or accommodating guest. Outside the property features a beautifully landscaped back yard with ample space for outdoor activities. Located in a desirable neighborhood with close proximity to schools, shopping, dining, parks and recreation, this 5-bedroom home with a main floor guest room and an upstairs loft offers the perfect combination of luxury, comfort, and convenience. Don't miss the opportunity to make this your dream home! This home is to be built with an estimated completion date of November 2024.
- Type:
- Single Family
- Sq.Ft.:
- n/a
- Status:
- Active
- Beds:
- 5
- Lot size:
- 0.35 Acres
- Year built:
- 2024
- Baths:
- 3.00
- MLS#:
- 10288823
- Subdivision:
- Paces Estates
ADDITIONAL INFORMATION
Welcome to the stunning "Brookpark" plan by McKinley Homes. This 5-bedroom home offers the perfect blend of elegance and functionality. This spacious residence boasts a thoughtful design that includes a main floor guest room and full bath and an upstairs loft, providing ample space for relaxation and entertainment. As you step into the main floor, you are greeted by a grand foyer that leads you into the heart of the home. The open-concept layout seamlessly connects the living room, dining area, and gourmet kitchen, creating a perfect space for family gatherings and entertaining friends. Make your way upstairs to discover the spacious loft, a versatile area that can be used as a media room, playroom, or home office. The second floor is also home to the impressive master suite, featuring a generous bedroom, a walk-in closet, and a spa-like ensuite bathroom. Three additional well-appointed bedrooms and a full bath with a double vanity complete the upper level, providing plenty of room for a growing family or accommodating guest. Outside the property features a beautifully landscaped back yard with ample space for outdoor activities. Located in a desirable neighborhood with close proximity to schools, shopping, dining, parks and recreation, this 5-bedroom home with a main floor guest room and an upstairs loft offers the perfect combination of luxury, comfort, and convenience. Don't miss the opportunity to make this your dream home! This home is to be built with an estimated completion date of October 2024.
- Type:
- Single Family
- Sq.Ft.:
- 2,551
- Status:
- Active
- Beds:
- 5
- Lot size:
- 0.35 Acres
- Year built:
- 2024
- Baths:
- 3.00
- MLS#:
- 7377200
- Subdivision:
- Paces Estates
ADDITIONAL INFORMATION
Welcome to the stunning "Brookpark" plan by McKinley Homes. This 5-bedroom home offers the perfect blend of elegance and functionality. This spacious residence boasts a thoughtful design that includes a main floor guest room and full bath and an upstairs loft, providing ample space for relaxation and entertainment. As you step into the main floor, you are greeted by a grand foyer that leads you into the heart of the home. The open-concept layout seamlessly connects the living room, dining area, and gourmet kitchen, creating a perfect space for family gatherings and entertaining friends. Make your way upstairs to discover the spacious loft, a versatile area that can be used as a media room, playroom, or home office. The second floor is also home to the impressive master suite, featuring a generous bedroom, a walk-in closet, and a spa-like ensuite bathroom. Three additional well-appointed bedrooms and a full bath with a double vanity complete the upper level, providing plenty of room for a growing family or accommodating guest. Outside the property features a beautifully landscaped back yard with ample space for outdoor activities. Located in a desirable neighborhood with close proximity to schools, shopping, dining, parks and recreation, this 5-bedroom home with a main floor guest room and an upstairs loft offers the perfect combination of luxury, comfort, and convenience. Don't miss the opportunity to make this your dream home! This home is to be built with an estimated completion date of October 2024.
- Type:
- Single Family
- Sq.Ft.:
- 2,551
- Status:
- Active
- Beds:
- 5
- Lot size:
- 0.35 Acres
- Year built:
- 2024
- Baths:
- 3.00
- MLS#:
- 7377197
- Subdivision:
- Paces Estates
ADDITIONAL INFORMATION
Welcome to the stunning "Brookpark" plan by McKinley Homes. This 5-bedroom home offers the perfect blend of elegance and functionality. This spacious residence boasts a thoughtful design that includes a main floor guest room and full bath and an upstairs loft, providing ample space for relaxation and entertainment. As you step into the main floor, you are greeted by a grand foyer that leads you into the heart of the home. The open-concept layout seamlessly connects the living room, dining area, and gourmet kitchen, creating a perfect space for family gatherings and entertaining friends. Make your way upstairs to discover the spacious loft, a versatile area that can be used as a media room, playroom, or home office. The second floor is also home to the impressive master suite, featuring a generous bedroom, a walk-in closet, and a spa-like ensuite bathroom. Three additional well-appointed bedrooms and a full bath with a double vanity complete the upper level, providing plenty of room for a growing family or accommodating guest. Outside the property features a beautifully landscaped back yard with ample space for outdoor activities. Located in a desirable neighborhood with close proximity to schools, shopping, dining, parks and recreation, this 5-bedroom home with a main floor guest room and an upstairs loft offers the perfect combination of luxury, comfort, and convenience. Don't miss the opportunity to make this your dream home! This home is to be built with an estimated completion date of November 2024.
- Type:
- Single Family
- Sq.Ft.:
- n/a
- Status:
- Active
- Beds:
- 5
- Lot size:
- 0.35 Acres
- Year built:
- 2024
- Baths:
- 3.00
- MLS#:
- 10288316
- Subdivision:
- Paces Estates
ADDITIONAL INFORMATION
Welcome to the stunning "Brookpark" plan on a basement by McKinley Homes. This 5-bedroom home offers the perfect blend of elegance and functionality. This spacious residence boasts a thoughtful design that includes a main floor guest room and full bath and an upstairs loft, providing ample space for relaxation and entertainment. As you step into the main floor, you are greeted by a grand foyer that leads you into the heart of the home. The open-concept layout seamlessly connects the living room, dining area, and gourmet kitchen, creating a perfect space for family gatherings and entertaining friends. Make your way upstairs to discover the spacious loft, a versatile area that can be used as a media room, playroom, or home office. The second floor is also home to the impressive master suite, featuring a generous bedroom, a walk-in closet, and a spa-like ensuite bathroom. Three additional well-appointed bedrooms and a full bath with a double vanity complete the upper level, providing plenty of room for a growing family or accommodating guest. Outside the property features a beautifully landscaped back yard with ample space for outdoor activities. Located in a desirable neighborhood with close proximity to schools, shopping, dining, parks and recreation, this 5-bedroom home with a main floor guest room and an upstairs loft offers the perfect combination of luxury, comfort, and convenience. Don't miss the opportunity to make this your dream home! This home is under construction with an estimated completion date of August 2024.
- Type:
- Single Family
- Sq.Ft.:
- 1,475
- Status:
- Active
- Beds:
- 4
- Lot size:
- 0.57 Acres
- Year built:
- 1970
- Baths:
- 2.00
- MLS#:
- 7376422
- Subdivision:
- Sweetbriar
ADDITIONAL INFORMATION
Welcome to this well-maintained and attractive 4-bedroom, 2-bathroom brick ranch with 1475 square feet of living space in an excellent location. Situated in a peaceful neighborhood, it provides a tranquil and private atmosphere. Inside, you will discover an inviting open floor plan that seamlessly connects the spacious living room to the dining area and kitchen, making it perfect for social gatherings. The design allows for the 4th bedroom to serve as an in-law suite if desired. Recent updates include a new roof and gutters installed three years ago, as well as a five-year-old water heater. Additionally, the home comes with a washer and dryer, and the shed is backed by a lifetime warranty. The septic lines have also been replaced. One of the highlights is the deck that overlooks the sizeable, fenced-in backyard, creating an ideal space for hosting barbecues or enjoying your morning coffee. This property offers convenience at its best, with shopping, schools, and major highways nearby. The commute to downtown Atlanta or Hartsfield Atlanta Airport takes only 30 minutes. Furthermore, you are just minutes away from the breathtaking Sweetwater State Park, renowned for its hiking trails and picnic areas. Do not miss out on the chance to make this remarkable property your new home.
- Type:
- Single Family
- Sq.Ft.:
- 1,672
- Status:
- Active
- Beds:
- 4
- Lot size:
- 0.47 Acres
- Year built:
- 1951
- Baths:
- 2.00
- MLS#:
- 7376102
- Subdivision:
- Ansley Park
ADDITIONAL INFORMATION
Adorable 4 bedroom, 2 bath home located in the quiet Ansley Park subdivision in Lithia Spring, GA. This home features 2 bdrms and 1 bath on the main level and 2 bdrms and 1 bath in the lower level. Dining Area open to Family Room. Screened porch off of the kitchen. The home has been updated nicely inside but could still use a bit of work - in the right hands it can become a beautiful home. There is plenty of back yard space in case you would like to expand and add on. Would make a great rental. Home is in nice condition. The seller has added new interior Paint, replaced windows, replaced kitchen cabinets, granite countertop, and appliances. Replaced several light fixtures. Added new furnace and AC unit in 2022. New window treatments. Replaced shower enclosure in second bathroom. New vanity. Sold As-Is.
- Type:
- Single Family
- Sq.Ft.:
- 1,630
- Status:
- Active
- Beds:
- 4
- Lot size:
- 0.51 Acres
- Year built:
- 1974
- Baths:
- 3.00
- MLS#:
- 7374483
- Subdivision:
- Chestnut Log
ADDITIONAL INFORMATION
COMPLETELY REMODELED! A move-in ready home with no repairs needed for years to come. Welcome to your new home! This charming one-story ranch boasts the perfect blend of modern upgrades and classic appeal and style. With 4 bedrooms and 3 full baths, including 2 master suites with a private bath, there's space for a family to thrive. Yes, we got you the walk-in closet!! Gourmet kitchen featuring all-new stainless steel appliances, new cabinets, soft-close drawers, Quartz countertops, and plenty of lighting. The house features new roof, deck, A/C, water heater, flooring, plush carpet, fixtures, and fresh paint inside and out. The bathrooms have been tastefully updated with modern fixtures and matching cabinets. Conveniently located just 3 minutes from I-20 and 10 minutes from Six Flags Over Georgia, this property promises luxury living at a great price. Schedule a showing before it's gone!
- Type:
- Single Family
- Sq.Ft.:
- 1,304
- Status:
- Active
- Beds:
- 3
- Lot size:
- 0.47 Acres
- Year built:
- 1987
- Baths:
- 2.00
- MLS#:
- 7373916
- Subdivision:
- Sweetwater
ADDITIONAL INFORMATION
Don't miss this fantastic 3 bed 2 bath home located in the best school district! Newly updated kitchen with granite counter tops, updated hardwood floors throughout, and a very spacious living room right when you enter the home. This great home also has a large back deck that overlooks a totally fenced in back yard. Also, huge unfinished basement, perfect for a workshop, gym, or just ample storage! Don't miss out on this one!!!
- Type:
- Single Family
- Sq.Ft.:
- 1,844
- Status:
- Active
- Beds:
- 3
- Lot size:
- 0.72 Acres
- Year built:
- 1969
- Baths:
- 2.00
- MLS#:
- 7373683
- Subdivision:
- Beechwood Hills
ADDITIONAL INFORMATION
Fantastic opportunity to acquire a renovated 4-sides brick ranch on nearly 3/4 of an acre in coveted Beechwood Hills! Open concept floor plan offering an abundance of versatility ideal for entertaining. Newly renovated kitchen featuring oversized double island(s) with granite countertops, stainless steel appliance package, and huge walk-in pantry. Kitchen opens to fireside great room featuring newly installed tile flooring and an abundance of natural light. Private owners suite on main offers double closets and an updated bathroom boasting a fully tiled, frameless shower and vanity with granite countertops. Additional bedroom on main offering double closets. Absolutely stunning Second full bathroom on main offering soaking tub, floor to ceiling tiled walk-in shower and designer, furniture style vanity. Partially finished basement offering tons of flexibility for an additional bedroom, media room, or flex space. Additional features include oversized, fully fenced backyard, two massive storage rooms in basement, and permanent attic stairs for future expansion! This residence is not just a home, it offers a distinct lifestyle. With it's thoughtful renovations and versatile spaces, it offers a something for everyone. Don't miss the opportunity to make this Lithia Springs gem your own.
- Type:
- Single Family
- Sq.Ft.:
- 2,178
- Status:
- Active
- Beds:
- 4
- Lot size:
- 0.5 Acres
- Year built:
- 1970
- Baths:
- 2.00
- MLS#:
- 10285788
- Subdivision:
- Bent Pine
ADDITIONAL INFORMATION
Welcome to your new sanctuary nestled in the heart of a serene neighborhood! This delightful 4-side brick ranch home, exudes timeless elegance and boasts a unique vintage charm that sets it apart. This residence offers comfort and character in every corner. Vintage Appeal: Embrace the allure of yesteryears with the vintage styling that adorns every aspect of this home, from the exterior brickwork to the interior design elements. Spacious Living Areas: Enjoy gatherings in the generously-sized living room, accentuated by large windows that invite abundant natural light, creating a warm and inviting ambiance and the family room with fireplace. Classic Kitchen: The kitchen, complete with retro-inspired cabinetry and modern appliances, is a chef's delight. Whether you're preparing daily meals or hosting dinner parties, this space offers functionality and charm in equal measure. Elegant Bedrooms: Retreat to one of the three cozy bedrooms, each boasting ample closet space and enchanting hardwood floors, ensuring a peaceful night's rest. Timeless Bathrooms: Indulge in the luxury of beautifully tiled bathrooms, where vintage fixtures blend seamlessly with contemporary amenities to provide comfort and style. Basement: Is partially finished with a multi-purpose room that can be used as a gym, office, media room, etc. and a bedroom with beautiful windows for sunlight. There is tons of unfinished space that can be crafted to meet your own needs and design. Outdoor Oasis: Step outside to discover your private outdoor oasis, featuring a spacious backyard surrounded by lush greenery, perfect for relaxing or entertaining guests. Convenient Location: Situated in a sought-after neighborhood, this home offers convenience with proximity to schools, parks, shopping, dining, and major transportation routes. Don't miss the opportunity to own a piece of history with this charming ranch home. Contact us today to schedule a private tour and experience the timeless allure of this vintage gem firsthand!
- Type:
- Single Family
- Sq.Ft.:
- 2,645
- Status:
- Active
- Beds:
- 4
- Lot size:
- 0.45 Acres
- Year built:
- 1975
- Baths:
- 3.00
- MLS#:
- 10281963
- Subdivision:
- Baker Flora W
ADDITIONAL INFORMATION
Meticulously renovated home, everything eloquently improved. Home features 4bedrooms, 3 full baths, hardwoods, open concept, granite kitchen counter tops, stainless steel appliances. The primary bedroom is on the main level and has french doors leading to your spa-like oasis bathroom with a standalone tub and shower that has all the bells and whistles! Downstairs there is a huge family room, inlaw/teen suite, full bathroom,partial kitchen(refrigerator, sink and cabinets), separate entrance; perfect space for live in parents. Did I mention that there is a large screened in porch out back along with an inground pool with lots of privacy in the fenced in backyard! Come home and relax at your own resort! Close to schools, shopping and major highways! Don't miss it, won't
- Type:
- Single Family
- Sq.Ft.:
- n/a
- Status:
- Active
- Beds:
- 3
- Lot size:
- 0.84 Acres
- Year built:
- 1956
- Baths:
- 1.00
- MLS#:
- 10284481
- Subdivision:
- Whitaker Hills
ADDITIONAL INFORMATION
This welcoming ranch home has the perfect blend of comfort and functionality! Step inside and discover an inviting interior flooded with natural light and beautiful hardwood floors creating a warm and welcoming ambiance throughout. The main level offers a seamless flow between the living spaces, ideal for both daily living and entertaining guests. One of the highlights of this property is the expansive flat yards both at the front and back. Perfect for outdoor activities, gardening, or simply unwinding. Imagine enjoying tranquil evenings under the stars or hosting lively gatherings with friends and family in these generous outdoor spaces. Conveniently situated in Lithia Springs, residents of this home will enjoy easy access to a variety of amenities, including shopping, dining, entertainment, and more. Plus, with its proximity to major highways and transportation routes, commuting to nearby cities is a breeze.
- Type:
- Single Family
- Sq.Ft.:
- 3,209
- Status:
- Active
- Beds:
- 5
- Year built:
- 2024
- Baths:
- 3.00
- MLS#:
- 10283447
- Subdivision:
- Glen At Kensington
ADDITIONAL INFORMATION
Located in Kensington Park community. Close to Sweetwater Creek State Park, I-20, shopping, and dining. Beautiful Halton floorplan home. This home offers a guest bedroom on the main level. Along with spacious bedrooms for a growing family. Stock Photos. Not actual home.
- Type:
- Single Family
- Sq.Ft.:
- 3,682
- Status:
- Active
- Beds:
- 6
- Lot size:
- 0.23 Acres
- Year built:
- 2017
- Baths:
- 4.00
- MLS#:
- 10281591
- Subdivision:
- KENSINGTON PARK
ADDITIONAL INFORMATION
Welcome to luxurious living in Lithia Springs! This stunning 6 bedroom, 3.5 bath home offers a perfect blend of elegance, comfort, and functionality. Step inside to discover a spacious open-concept layout, where the heart of the home awaits. The chef-inspired kitchen boasts top-of-the-line appliances, ample counter space, and a convenient island, making it an entertainer's dream. Whether you're hosting a lavish dinner party or preparing a cozy family meal, this kitchen is sure to impress. Escape to the tranquility of the main floor primary bedroom suite, offering a private retreat complete with a spa-like ensuite bath and plenty of closet space. With five additional bedrooms upstairs, there's no shortage of space for family and guests. The expansive living areas are designed for both relaxation and gathering, with soaring ceilings and abundant natural light creating an inviting atmosphere. Cozy up by the fireplace on chilly evenings or enjoy al fresco dining on the spacious patio overlooking the beautifully landscaped backy
- Type:
- Single Family
- Sq.Ft.:
- n/a
- Status:
- Active
- Beds:
- 3
- Lot size:
- 0.42 Acres
- Year built:
- 1965
- Baths:
- 2.00
- MLS#:
- 10278849
- Subdivision:
- Thompson Heights
ADDITIONAL INFORMATION
Charming 4 sided brick ranch in Lithia Springs sought after neighborhood! This home features 3 spacious bedrooms, 1 1/2 bathrooms, hardwood floors throughout, separate Living Room, an Eat-In Kitchen w/ an Island. Enjoy the large screened in porch, huge backyard w/ Storage Shed, perfect for entertainment. There's ample parking with the additional large carport and long driveway. This home also has a full basement w/ a workshop, Bar and plenty of storage. It's convenient to schools, shopping, restaurants and Sweetwater State Park with Fishing, hiking and outdoor fun! This Gem won't last!
- Type:
- Single Family
- Sq.Ft.:
- 1,344
- Status:
- Active
- Beds:
- 3
- Lot size:
- 0.49 Acres
- Year built:
- 1972
- Baths:
- 2.00
- MLS#:
- 7365455
- Subdivision:
- South Ridge
ADDITIONAL INFORMATION
Seller will contribute with a full price offer $2,500 for rate buy down and $3,500 for buyers closing cost. Total of $6,000. BACK ON MARKET AT NO FAULT TO SELLER! Welcome to this immaculate 3-bedroom, 2-bathroom home located in the highly sought-after Lithia Springs area. Boasting a prime location with convenient access to shopping amenities and I-20, this home offers both comfort and convenience. As you step inside, you'll be greeted by beautiful hardwood floors that flow throughout the living spaces, creating a warm and inviting ambiance. The living room features a cozy fireplace, perfect for relaxing evenings and gatherings with loved ones. The kitchen is equipped with stainless steel appliances, adding a touch of modern elegance, while the open dining area provides a great space for enjoying meals and entertaining guests. One of the highlights of this home is the full unfinished basement, offering ample storage space and potential for future customization to suit your needs. Outside, you'll find a large lot with plenty of room for outdoor activities and gardening. The enclosed sunroom is a delightful addition, providing a tranquil space to enjoy the outdoors year-round. Don't miss the opportunity to make this immaculate home yours. Schedule a showing today and experience the comfort and convenience of living in sought-after Lithia Springs!
- Type:
- Single Family
- Sq.Ft.:
- n/a
- Status:
- Active
- Beds:
- 3
- Lot size:
- 0.32 Acres
- Year built:
- 1986
- Baths:
- 2.00
- MLS#:
- 10276297
- Subdivision:
- Trail Creek
ADDITIONAL INFORMATION
Nestled in a serene neighborhood, this well-maintained home boasts three bedrooms and two full baths, offering move-in readiness for its lucky new owners. Situated just five minutes from the bustling interstate I-20, residents enjoy easy access to the airport and the local mall, ensuring convenience at every turn. Tucked away in a peaceful cul-de-sac, tranquility abounds, providing a serene retreat from the hustle and bustle of daily life.
- Type:
- Single Family
- Sq.Ft.:
- 3,357
- Status:
- Active
- Beds:
- 5
- Lot size:
- 0.25 Acres
- Year built:
- 2021
- Baths:
- 3.00
- MLS#:
- 7363077
- Subdivision:
- Tributary at New Manchester
ADDITIONAL INFORMATION
Take a look at this stunning, like-new construction home! This gorgeous home was built in 2021 and has so much to offer! The main floor boasts a spacious bedroom and bathroom, private dining room, and an open floor plan with a beautiful chef's kitchen that looks into the great family room, making it the perfect space for hosting! Upstairs you will find the luxurious owner's suite complete with its own media room, fireplace, brand new luxury custom closet, and spa-like en-suite - just down the hall you will find three additional bedrooms and a shared bathroom. Taking a walk outside, this home offers a sprawling yard, new deck with partial cover, and an extra-large privacy fence - this home truly has it all! Additionally, this home is located in an excellent community that offers a fitness center, 3 pools and 3 trails that lead to downtown and Sweetwater. You won't want to miss out on this amazing home, be sure to schedule your tour today!
- Type:
- Single Family
- Sq.Ft.:
- 3,349
- Status:
- Active
- Beds:
- 5
- Lot size:
- 0.25 Acres
- Year built:
- 2019
- Baths:
- 4.00
- MLS#:
- 7362491
- Subdivision:
- Kensington Park
ADDITIONAL INFORMATION
Welcome to 3412 Summerlin Parkway, a picturesque residence nestled in the vibrant community of Lithia Springs, Georgia. This home is conveniently located only 6 minutes from Lionsgate Production Studio, 22 minutes from Downtown Atlanta, and 28 minutes from the Atlanta Airport. This stunning home, designed with both comfort and elegance in mind, offers a unique opportunity to own a piece of suburban paradise. Key Features Include: Location: Ideally situated in Lithia Springs, this home provides easy access to local amenities, excellent schools, and major highways. The community is renowned for its friendly atmosphere and beautiful surroundings, making it a perfect place for both families and professionals. Another Key feautre is the unfinshed basement, with it's own seperate entry. It is stubbed for a full bath as well as framed for a full apartment included it's very own fireplace. Interior: Boasting an open and inviting floor plan, the house features a spacious living room that seamlessly flows into a modern kitchen equipped with stainless steel appliances, granite countertops, and ample storage space. Large windows throughout ensure plenty of natural light, creating a warm and welcoming environment. Bedrooms/Bathrooms: The property includes a master suite that is a true retreat, complete with a walk-in closet and an en-suite bathroom. Additionally, there are two more generously sized bedrooms and a full bathroom, providing comfortable living spaces for everyone. Outdoor Space: Step outside to discover a beautifully landscaped backyard, perfect for outdoor gatherings, gardening, or simply enjoying the Georgia sunshine. The patio area offers a serene spot for morning coffees or evening relaxation. Additional Features: This home is loaded with extras, including hardwood floors, a two-car garage, unfinished walkout basement, and a dedicated laundry room. 3412 Summerlin Parkway is more than just a house; it's a place to call home. With its combination of style, comfort, and location, this property stands out as an exceptional choice for anyone looking to invest in their future in Lithia Springs. Don't miss your chance to experience all that this wonderful home and community have to offer. Contact us today to schedule a viewing and take the first step toward making 3412 Summerlin Parkway your new address.
- Type:
- Single Family
- Sq.Ft.:
- 1,644
- Status:
- Active
- Beds:
- 4
- Lot size:
- 0.29 Acres
- Year built:
- 1985
- Baths:
- 2.00
- MLS#:
- 10271506
- Subdivision:
- Trail Creek
ADDITIONAL INFORMATION
Unlock exceptional benefits as you step into your dream townhome! Delight in the allure of $1500 towards closing costs with our preferred lender, coupled with the assurance of a 1-year home warranty. Welcome to your dream move-in ready home! Prepare to be captivated by this meticulously maintained property, where every detail has been carefully curated to offer you the ultimate living experience. Step into the inviting entrance foyer and be greeted by the charm of a beautifully vaulted family room adorned with a lovely stone fireplace, setting the perfect ambiance for cozy evenings. The formal dining room offers an ideal space for gatherings and celebrations. The kitchen brings immense joy, featuring sleek countertops, state-of-the-art stainless steel appliances, a convenient pantry, and a cozy eat-in area for casual dining. Retreat to the large master suite for ultimate relaxation, while spacious secondary bedrooms provide comfort and versatility. The lower level adds even more value with a true 4th bedroom and a versatile bonus room, offering ample space for various lifestyle needs. Outside, an elevated deck beckons for entertainment and relaxation, overlooking the large backyard with its rolling lawn, creating a serene retreat for outdoor enjoyment. Don't miss out on the opportunity to make this exceptional home yours. Schedule a viewing today and experience the perfect blend of comfort, style, and convenience!

The data relating to real estate for sale on this web site comes in part from the Broker Reciprocity Program of Georgia MLS. Real estate listings held by brokerage firms other than this broker are marked with the Broker Reciprocity logo and detailed information about them includes the name of the listing brokers. The broker providing this data believes it to be correct but advises interested parties to confirm them before relying on them in a purchase decision. Copyright 2024 Georgia MLS. All rights reserved.
Price and Tax History when not sourced from FMLS are provided by public records. Mortgage Rates provided by Greenlight Mortgage. School information provided by GreatSchools.org. Drive Times provided by INRIX. Walk Scores provided by Walk Score®. Area Statistics provided by Sperling’s Best Places.
For technical issues regarding this website and/or listing search engine, please contact Xome Tech Support at 844-400-9663 or email us at xomeconcierge@xome.com.
License # 367751 Xome Inc. License # 65656
AndreaD.Conner@xome.com 844-400-XOME (9663)
750 Highway 121 Bypass, Ste 100, Lewisville, TX 75067
Information is deemed reliable but is not guaranteed.
Lithia Springs Real Estate
The median home value in Lithia Springs, GA is $325,000. This is higher than the county median home value of $160,800. The national median home value is $219,700. The average price of homes sold in Lithia Springs, GA is $325,000. Approximately 46.52% of Lithia Springs homes are owned, compared to 44.56% rented, while 8.92% are vacant. Lithia Springs real estate listings include condos, townhomes, and single family homes for sale. Commercial properties are also available. If you see a property you’re interested in, contact a Lithia Springs real estate agent to arrange a tour today!
Lithia Springs, Georgia has a population of 17,772. Lithia Springs is less family-centric than the surrounding county with 27.65% of the households containing married families with children. The county average for households married with children is 32.01%.
The median household income in Lithia Springs, Georgia is $42,535. The median household income for the surrounding county is $59,333 compared to the national median of $57,652. The median age of people living in Lithia Springs is 34.4 years.
Lithia Springs Weather
The average high temperature in July is 89.5 degrees, with an average low temperature in January of 33.1 degrees. The average rainfall is approximately 51.8 inches per year, with 1 inches of snow per year.
