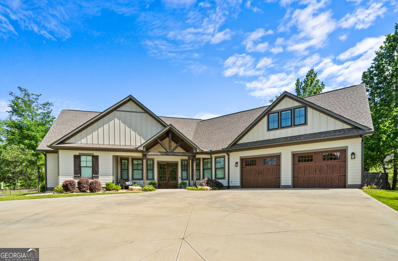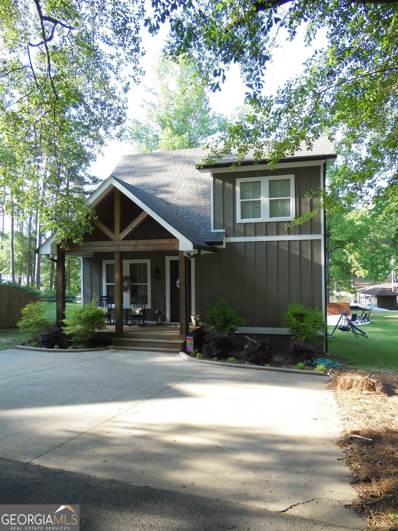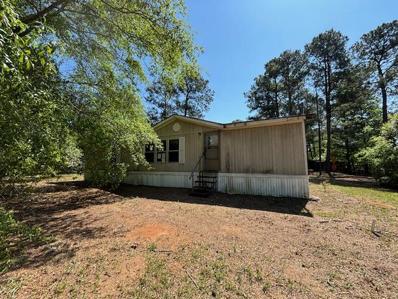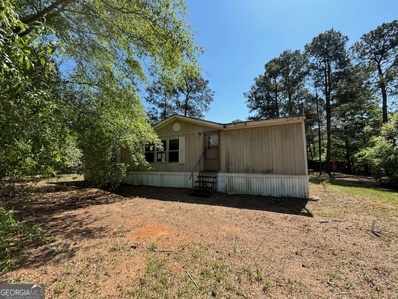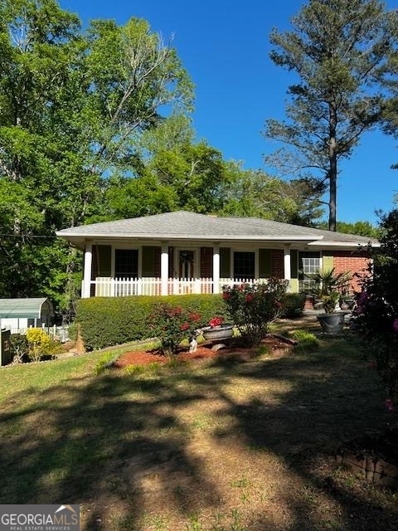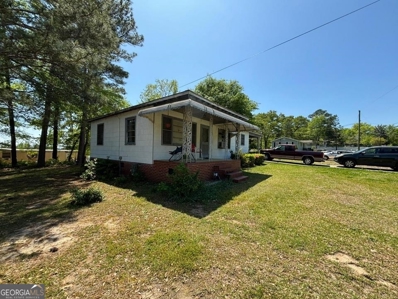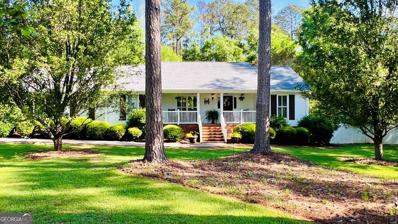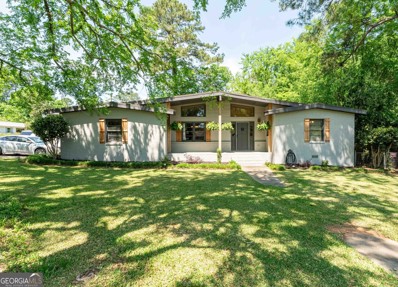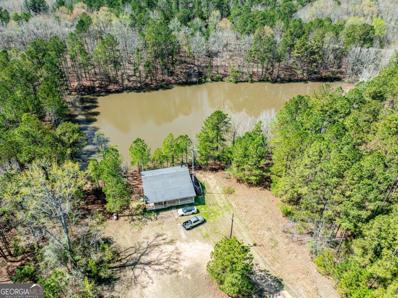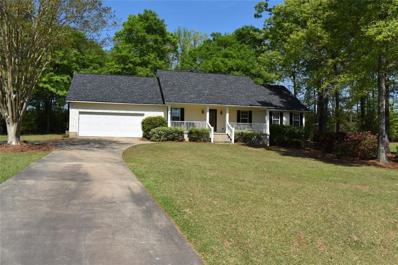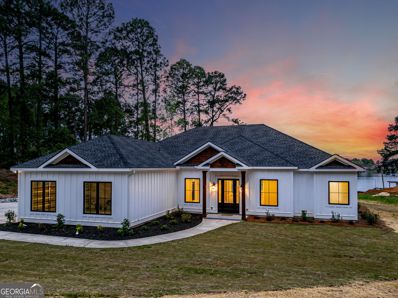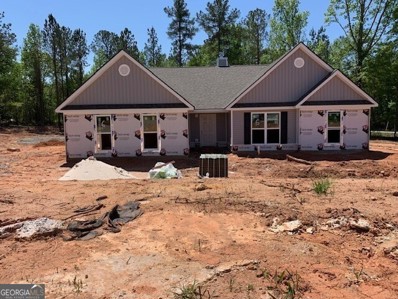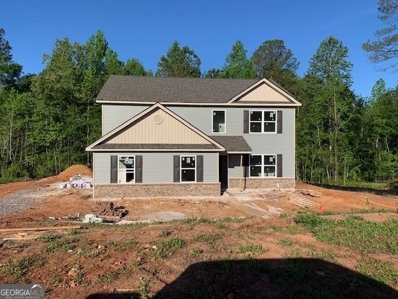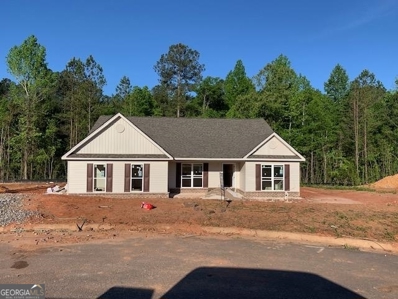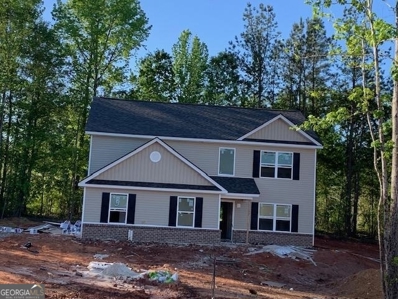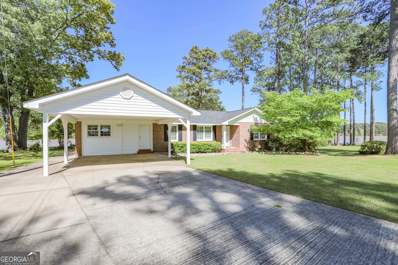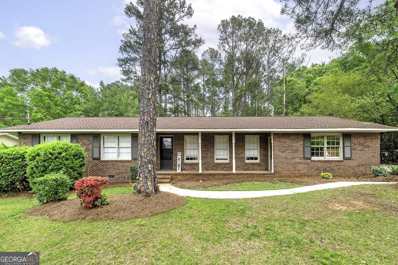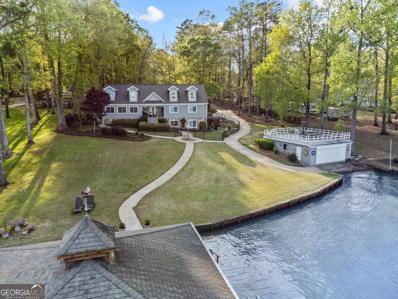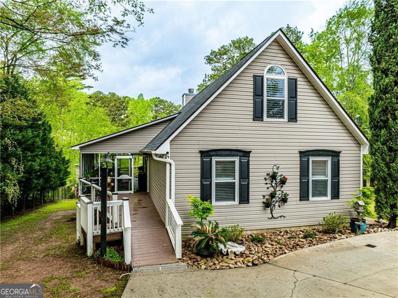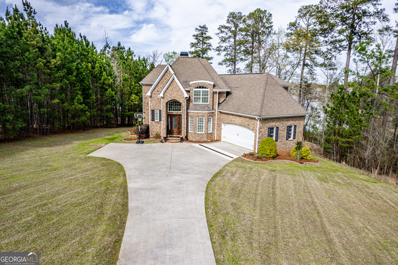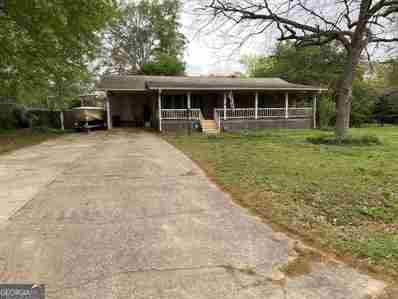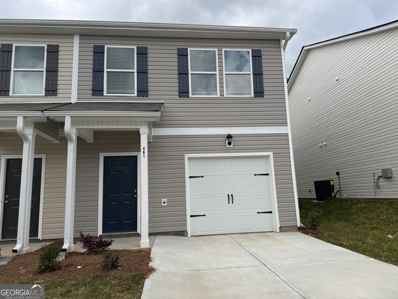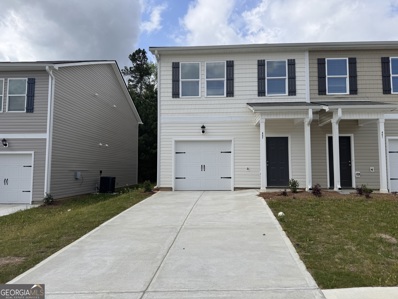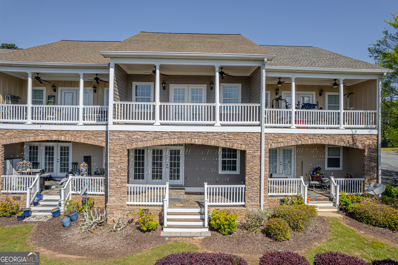Milledgeville GA Homes for Sale
- Type:
- Single Family
- Sq.Ft.:
- 3,800
- Status:
- NEW LISTING
- Beds:
- 5
- Lot size:
- 1 Acres
- Year built:
- 2020
- Baths:
- 5.00
- MLS#:
- 10287855
- Subdivision:
- Dovefield at Lake Sinclair
ADDITIONAL INFORMATION
Welcome to this impressive 5-bedroom, 3.5-bathroom home situated in the sought-after Dovefield Neighborhood on the Northside of Milledgeville. This residence offers a perfect blend of modern comfort and entertaining spaces. As you step inside, you'll be greeted by a spacious floor plan featuring a beautifully appointed kitchen with stainless steel appliances, granite countertops, and a large island perfect for gatherings. The adjoining living area boasts a cozy fireplace, ideal for relaxing evenings. The main level includes the master suite, featuring an en-suite bathroom with a separate shower, dual vanities, and ample closet space. Additionally, two other bedrooms share a Jack and Jill bathroom, providing convenience and privacy. Upstairs, you'll find two more bedrooms and another bathroom, offering flexibility and plenty of space for family and guests. Outside, the entertainment possibilities are endless. A guest house with a studio bedroom and bathroom provides additional accommodations or workspace. The expansive covered pavilion is the ultimate spot for leisure, with room for pool tables, darts, cornhole, and more. Enjoy sunny days by the sparkling inground pool or cozy evenings around the fire pit in the fenced backyard. The grill station and outdoor fireplace make everyday a vacation! Built just four years ago, this home is in impeccable condition and offers a wealth of features. Don't miss the opportunity to make this Dovefield gem your own-schedule a showing today and experience everything this remarkable property has to offer!
- Type:
- Single Family
- Sq.Ft.:
- 1,825
- Status:
- NEW LISTING
- Beds:
- 4
- Lot size:
- 0.8 Acres
- Year built:
- 2019
- Baths:
- 3.00
- MLS#:
- 20180149
- Subdivision:
- Hodges Lake
ADDITIONAL INFORMATION
Lakefront Home - Move in ready with pool and pool house You will love this lake home located in the northern area of Baldwin County and within walking distance of Sinclair Marina. It's convenient to everything Milledgeville has to offer! This charming, custom home was built in 2019 and offers an open floor plan with 10' ceilings and 8' doors on the main level. The living area has a vaulted living area with a gas stone fireplace. The kitchen features stainless steel appliances and quartz countertops. The master bedroom and bath are on the main floor. The bath features a custom tile shower and walk-in closet. The upstairs area includes three bedrooms and two baths - perfect for entertaining a crowd! Outside is where the fun begins with a 16x32 Gunite pool as well as a large pool pavilion with outdoor kitchen and all appliances needed for those poolside cookouts. Pool house amenities round out with a half bath and large deck with sitting area. The property also includes a large 12x16 outdoor storage building with attached shelter. NO HOA. Great neighbors! Don't let this one get away.
- Type:
- Manufactured Home
- Sq.Ft.:
- 1,488
- Status:
- NEW LISTING
- Beds:
- 3
- Lot size:
- 4.34 Acres
- Year built:
- 1993
- Baths:
- 2.00
- MLS#:
- 528264
ADDITIONAL INFORMATION
Two mobile homes for the price of one. This property features over 4 acres, with double wide and single wide. The double wide has 1488 sq. ft., 3 bedrooms and 2 full baths and a covered back porch. The single wide has 3 bedrooms and 2 full baths with over 900 sq. ft. Several outbuildings on the property.
- Type:
- Mobile Home
- Sq.Ft.:
- 1,488
- Status:
- NEW LISTING
- Beds:
- 3
- Lot size:
- 4.34 Acres
- Year built:
- 1993
- Baths:
- 2.00
- MLS#:
- 10287292
ADDITIONAL INFORMATION
Two mobile homes for the price of one. This property features over 4 acres, with double wide and single wide. The double wide has 1488 sq. ft., 3 bedrooms and 2 full baths and a covered back porch. The single wide has 3 bedrooms and 2 full baths with over 900 sq. ft. Several outbuildings on the property.
- Type:
- Single Family
- Sq.Ft.:
- 3,466
- Status:
- NEW LISTING
- Beds:
- 3
- Lot size:
- 0.26 Acres
- Year built:
- 1964
- Baths:
- 3.00
- MLS#:
- 20180024
- Subdivision:
- Allenwood
ADDITIONAL INFORMATION
Welcome to your vibrant retreat at 114 Sycamore in the Allenwood enclave! This sunny 4-sided brick beauty is bursting with charm and awaits your personal touch. Step into the heart of the homeâa spacious kitchen perfect for cooking up culinary delights, while the adjacent dining and living areas beckon for lively gatherings. Need a cozy spot to unwind? The den's got you covered! On the main floor, discover two cozy bedrooms, including one with its very own half bathâa convenient touch! Plus, there's a full bath down the hall for added ease. Downstairs on the walk out basement level, the primary bedroom suite offers a tranquil escape, complete with a luxurious bath and a sprawling walk-in closet. Don't forget to step outside onto the ample side deck, perfect for hosting outdoor functions and soaking up the Georgia sun! Outside, two substantial sheds await, including one that's insulatedâa haven for hobbyists, creating the ideal man cave or 'she shed' retreat. Admire the meticulously maintained landscaping framing the property, with a nice-sized yard providing the perfect backdrop for outdoor enjoyment and play. With its inviting atmosphere and endless possibilities, this home is ready to become your personal oasis. Come explore 114 Sycamore and start envisioning the memories you'll create in your new haven! Sold 'As Is'! Contact listing agent or call your agent to schedule your appointment today!
- Type:
- Single Family
- Sq.Ft.:
- 2,089
- Status:
- NEW LISTING
- Beds:
- 3
- Lot size:
- 0.65 Acres
- Year built:
- 1969
- Baths:
- 2.00
- MLS#:
- 10287981
- Subdivision:
- Carrington Woods
ADDITIONAL INFORMATION
Great single level brick home located on quiet cul de sac in Carrington Woods. Formal LR/DR -kitchen w/eat in kitchen. Sun porch overlooking beautiful flat back yard with rose garden. Home is located on lot and a half so nice lot w/privacy. Kitchen appliances convey. Home is in the process of being cleared out. Wonderful family room that leads to sunroom and exposed open deck. Nice landscaping. Bathrooms in great condition!! Tiny bit of TLC will make this a great home for anyone searching for a single level home in a quiet neighborhood.
- Type:
- Single Family
- Sq.Ft.:
- 1,014
- Status:
- NEW LISTING
- Beds:
- 2
- Lot size:
- 0.28 Acres
- Year built:
- 1962
- Baths:
- 1.00
- MLS#:
- 20179929
- Subdivision:
- None
ADDITIONAL INFORMATION
Perfect opportunity for a quick flip or for a rental. Located near Milledgeville downtown making this a prime location allowing access to nearby shopping centers and restaurants. Easy access to 441 & 540 for transportation needs.
- Type:
- Single Family
- Sq.Ft.:
- 2,521
- Status:
- NEW LISTING
- Beds:
- 3
- Lot size:
- 1.07 Acres
- Year built:
- 1988
- Baths:
- 2.00
- MLS#:
- 10285928
- Subdivision:
- Airport
ADDITIONAL INFORMATION
Beautiful one level home situated on the north side of Baldwin County close to schools, churches and grocery stores. Beautifully landscaped front and back yard with back area being fenced. Three bedrooms and two bathrooms with family room, large eat in kitchen and unbelievable sunroom. Two additional storage buildings for extra space if needed. Single car garage with one slip finished for a 4th bedroom if needed. Don't miss this home in a great neighborhood, it is move in ready!
- Type:
- Single Family
- Sq.Ft.:
- 2,418
- Status:
- NEW LISTING
- Beds:
- 4
- Lot size:
- 0.35 Acres
- Year built:
- 1965
- Baths:
- 3.00
- MLS#:
- 10285095
- Subdivision:
- Carrington Woods
ADDITIONAL INFORMATION
This upgraded mid-century Carrington Woods home is great for a large family or a rental home and the location is close to everything from downtown to the mall, etc. The rooms are large and there are 4 bedrooms and 2.5 baths and 2418 sq ft! The back yard is fenced, private and the large deck is great for entertaining guests. I love the amount of space this home has. Towards the back of the home has a bath, a bedroom with a walk-in closet and a large den with a fireplace and wet bar. Then there are 3 bedrooms 2 baths on the front right side of the home and in between there is the kitchen, eating area, laundry room, mud room, formal dining room (that could be used as another living area) and a sunroom/dining area that also could be used as an office and it leads out to the back deck/yard. There are just so many possibilities and ways for a family to have privacy and their "own" space and all on 1 level. Don't miss this one! Call to schedule a showing today.
- Type:
- Single Family
- Sq.Ft.:
- 1,200
- Status:
- NEW LISTING
- Beds:
- 1
- Lot size:
- 27.41 Acres
- Year built:
- 1984
- Baths:
- 1.00
- MLS#:
- 10284281
- Subdivision:
- None
ADDITIONAL INFORMATION
Seeking the serenity of country living with the convenience to town? Look no further. This expansive 27+ acre property is only a 5-minute drive from downtown Milledgeville. Embrace the tranquility of your surroundings, complete with a sprawling 2-acre pond featuring deep water. The home itself is 1200 square feet and offers 2 bedrooms, 1 bath, a covered porch, and a spacious deck that overlooks the picturesque pond. Additionally, a full unfinished lower level presents the perfect opportunity for creating additional living space tailored to your needs. While the home is structurally sound, it presents an opportunity for personalized updates and enhancements.
- Type:
- Single Family
- Sq.Ft.:
- 1,651
- Status:
- Active
- Beds:
- 3
- Lot size:
- 0.7 Acres
- Year built:
- 2001
- Baths:
- 2.00
- MLS#:
- 7370710
- Subdivision:
- Plantation Chase
ADDITIONAL INFORMATION
Welcome to your ranch home in the sought after Plantation Chase neighborhood in the desirable location off Log Cabin road. Recently updated with new LVP flooring, paint, custom-oversized primary closet, light fixtures/ceiling fans, ship lap in laundry room. New dishwasher, microwave and oven/range. Huge kitchen with tons of cabinets and space to cook and entertain. Choose to relax on the Screened in porch or front porch! Large, flat private backyard! 2 car garage! Tons of closets and storage throughout. New Roof! HVAC 2 years old! This home is move in ready!
$1,499,000
130 Baum Bay Drive Milledgeville, GA 31061
- Type:
- Single Family
- Sq.Ft.:
- 3,600
- Status:
- Active
- Beds:
- 4
- Lot size:
- 1.12 Acres
- Year built:
- 2024
- Baths:
- 4.00
- MLS#:
- 10282170
- Subdivision:
- Lake Sinclair
ADDITIONAL INFORMATION
Lakefront Ranch! 4 Bedroom/3.5 bath custom built Lakefront Ranch home. This home has 10 ft ceilings, 8ft doors, and walls of windows that maximize the breathtaking views, the sandy beach waterfront is just calling your name. Open concept floorplan with spacious kitchen overlooking breakfast nook, formal dining room, and enclosed sunroom with wet bar, featuring wine and beer coolers. 1 mile to Milledgeville Country Club and Aubri Lanes Restaurant one Country song to Kroger and the New Publix. Put your toes in the water and butt in the sand! Because no seawall is needed on this one! SHOWS AWESOME!!
- Type:
- Single Family
- Sq.Ft.:
- 2,295
- Status:
- Active
- Beds:
- 4
- Lot size:
- 0.5 Acres
- Year built:
- 2024
- Baths:
- 3.00
- MLS#:
- 10282251
- Subdivision:
- High Point
ADDITIONAL INFORMATION
The Hannah plan. New construction 4b5/2.5ba one level home in High Point Subdivision. Granite countertops in kitchen and black appliances. Large owner's suite with garden tub and separate shower. Large second and third bedrooms. Public water and sewer. Close to Lake Sinclair and the Kroger shopping center. Builder will pay $4000 of buyer's closing costs with use of approved lender! Not photos of actual home.
- Type:
- Single Family
- Sq.Ft.:
- 2,200
- Status:
- Active
- Beds:
- 4
- Lot size:
- 0.5 Acres
- Year built:
- 2024
- Baths:
- 3.00
- MLS#:
- 10282233
- Subdivision:
- High Point
ADDITIONAL INFORMATION
The Autumn plan. This 4br/2.5ba energy efficient new construction in High Point has plenty of room for the growing family. Four upstairs bedrooms with living room, eat-in kitchen, and den downstairs. Granite in kitchen and white cabinetry. Side entry garage with opener. Public water and sewer on a great North Baldwin location! Builder will pay $4000 of buyer's closing costs with use of approved lender. Not photos of actual home.
- Type:
- Single Family
- Sq.Ft.:
- 2,250
- Status:
- Active
- Beds:
- 4
- Lot size:
- 0.5 Acres
- Year built:
- 2024
- Baths:
- 3.00
- MLS#:
- 10282244
- Subdivision:
- High Point
ADDITIONAL INFORMATION
New construction 4b5/2.5ba two story home in the final phase of High Point Subdivision. Granite countertops in kitchen and black appliances. Large owner's suite with garden tub and separate shower. Huge walk-in closet!. Side entrance garage. Close to Lake Sinclair and the Kroger shopping center. Public water and sewer. Builder will pay $4000 of buyer's closing costs with use of approved lender! Not photos of actual home.
- Type:
- Single Family
- Sq.Ft.:
- 2,600
- Status:
- Active
- Beds:
- 4
- Lot size:
- 0.5 Acres
- Year built:
- 2024
- Baths:
- 3.00
- MLS#:
- 10282223
- Subdivision:
- High Point
ADDITIONAL INFORMATION
The Autumn plan. This 4br/2.5ba energy efficient new construction in High Point has plenty of room for the growing family. Four upstairs bedrooms with living room, eat-in kitchen, and den downstairs. Granite in kitchen and white cabinetry. Side entry garage with opener. Public water and sewer on a great North Baldwin location! Builder will pay $4000 of buyer's closing costs with use of approved lender. Not photos of actual home.
- Type:
- Single Family
- Sq.Ft.:
- 2,030
- Status:
- Active
- Beds:
- 4
- Lot size:
- 0.9 Acres
- Year built:
- 1980
- Baths:
- 3.00
- MLS#:
- 20178903
- Subdivision:
- None
ADDITIONAL INFORMATION
Welcome to your dream lakefront oasis! This stunning 4-bedroom, 3-bathroom home has been thoughtfully remodeled to perfection, offering a serene retreat in the most sought-after neighborhood on Lake Sinclair. Step inside to discover a master suite and primary bedroom that exude luxury, complete with newly installed floors, fresh paint, and upgraded electrical and insulation for added comfort and energy efficiency. The kitchen is a chef's delight, featuring custom-made cabinets and elegant granite countertops, while the guest bathroom boasts a touch of sophistication with its own granite vanity top. Outside, the charm continues with a brand-new roof covering both the house and boathouse, ensuring worry-free enjoyment for years to come. Situated on a spacious point lot that extends into a tranquil no-wake zone, this property offers unparalleled privacy and breathtaking views that will never be obstructed by development. For the avid boater, a convenient boat lift provides easy access to the water, allowing you to effortlessly put your boat in and out without hassle. Whether you're entertaining guests on the expansive back porch, grilling up a feast, or simply unwinding and soaking in the picturesque scenery, this home provides the perfect backdrop for all your lakefront adventures. And with a large storage room to stow away all your outdoor gear and water toys, you'll have everything you need right at your fingertips. Don't miss your chance to own this slice of paradise - schedule a showing today and start living the lakefront lifestyle you've always dreamed of!
- Type:
- Single Family
- Sq.Ft.:
- 1,461
- Status:
- Active
- Beds:
- 3
- Lot size:
- 0.26 Acres
- Year built:
- 1968
- Baths:
- 2.00
- MLS#:
- 20178886
- Subdivision:
- Carringtone Woods
ADDITIONAL INFORMATION
Perfect Four Sided Brick, Ranch Style Home in Desired Carrington Woods Neighborhood! Great Location - Just Minutes from Downtown, Restaurants, GCSU, and More! Completely Renovated with Plenty of Upgrades! Solid Surface Counters, Stainless Appliances, New Flooring! Updated Master Bath with Huge Custom Tile Shower! Amazing Lot with Private Fenced in Backyard with Your Very Own Fire Pit!
$1,400,000
182 Montego Bay Road Milledgeville, GA 31061
- Type:
- Single Family
- Sq.Ft.:
- 6,892
- Status:
- Active
- Beds:
- 5
- Lot size:
- 1.57 Acres
- Year built:
- 1989
- Baths:
- 4.00
- MLS#:
- 10280774
- Subdivision:
- Other
ADDITIONAL INFORMATION
Welcome to your dream lakefront retreat where every day feels like a vacation! With its prime location, this stunning 5-bedroom, 3.5-bathroom house, with numerous upgrades, offers the epitome of lakefront living with breathtaking deep-water views. Step inside to discover a haven of luxury, featuring a separate dining room, under-counter ice maker, and wine and beverage cooler for effortless entertaining. Plantation shutters adorn every window, adding elegance and privacy throughout the house. Indulge in the ultimate waterfront lifestyle with storage for all your recreational water toys, ensuring endless days of fun on the lake. With plenty of rooms including a bunkroom, basement, there's ample space for family and guests to relax and unwind. Watch mesmerizing sunrises or holiday fireworks from the comfort of your own backyard, creating cherished memories for years to come. Whether you're hosting a summer soiree or enjoying a quiet evening by the water, this home offers the perfect setting for every occasion. Take advantage of the opportunity for short-term rentals, making this property not only a personal oasis but also a lucrative investment. Don't miss out on the chance to own your slice of lakefront paradise!
- Type:
- Single Family
- Sq.Ft.:
- 1,392
- Status:
- Active
- Beds:
- 3
- Lot size:
- 1.42 Acres
- Year built:
- 2005
- Baths:
- 2.00
- MLS#:
- 10280750
- Subdivision:
- Private Dock
ADDITIONAL INFORMATION
THIS is the VIEW you've been looking for! Drive down the long, beautiful driveway to this 1.5 acre fenced, lake front property. As the private automated gate opens to your circle driveway, you see water, water, water! Grass to water views of gorgeous Lake Sinclair with covered boat lift/slip (boat is yours too, if you want it). Located in a quiet cove mid-lake that is close to everything Milledgeville offers. Your lake fun begins with a single slip dock with water, electric and ample room on the sunning deck. Paddle boat, kayaks and pontoon included for INSTANT SUMMER FUN! Inside the well-maintained home you will find a 2-story beamed great room with 2 sliding doors providing lots of natural light and spectacular lake views 24/7, an open kitchen with clean, white cabinetry, an eat-in dining area, electric ventless F/P w/ remote start and lots of natural light. There are two secondary bedrooms, a full hall bath & laundry room also on the main level. This floor plan is OPEN and perfect for entertaining friends and family. Upstairs you'll find a spacious owners suite, full bathroom w/ linen closet, and large walk-in closet. The lake views from upstairs are AMAZING!!! From the main level great room, you have 3 access points to an oversized rear deck for grilling out that's just perfect for relaxing after a fun day on the lake. You'll also enjoy your new hot tub (with flat screen tv) overlooking the water from this spacious deck. Serve dinner out on the large, screened porch also with stunning lake views. Just a couple steps out the front door is a 400 sq ft shop/garage. The owners have it as a tool shop, but it was sold as a one car garage already equipped w/ an automatic garage door opener. On the side of the garage is a large, covered gardening space. Next to the shop is a heated & cooled 400 sq ft SHE-SHED. It currently serves as the owner's sewing space but can easily be converted into a guest house or simply used for climate-controlled storage. Storage, you say? All your lake toys can be stored under the house in the lined crawl space. The little ones will enjoy the custom-built playhouse that is located right next to the dock. Even the playhouse boasts amazing lake views from the windows and deck! There is literally a space for everyone at this spectacular house! The location of this home is perfect for full-time living or a fun weekend getaway as it is not isolated. Quick access to shopping in Milledgeville only 5 mins away makes for easy trips to grab provisions when needed. Grass to water lot is Fee Simple (owned by homeowner). NO HOA!
$1,100,000
698 Parham Road Milledgeville, GA 31061
Open House:
Friday, 4/26 1:00-4:00PM
- Type:
- Single Family
- Sq.Ft.:
- 3,736
- Status:
- Active
- Beds:
- 5
- Lot size:
- 1.49 Acres
- Year built:
- 2007
- Baths:
- 4.00
- MLS#:
- 10280564
- Subdivision:
- Other
ADDITIONAL INFORMATION
LAKEFRONT STUNNER! This home is absolutely beautiful and has smashing views of Lake Sinclair. If you've been looking for lakefront luxury, here it is! Situated in Baldwin County, this home is convenient to everything Milledgeville has to offer and a short drive to Macon - right off of highway 212. This home has been tastefully updated - immediately upon entry you are welcomed by an abundance of natural lighting, a wall of windows, soaring ceilings, beautiful flooring and so much more. A beautifully updated kitchen is tucked just off of the main living area but is still open enough to be able to entertain while cooking. Beautiful eat-in kitchen with a breakfast nook and a dining area just around the corner. The living room has a wall of windows that offers big, beautiful views of the lake, a gas log fireplace, soaring ceilings, built in cabinets and more. Just around the corner is a powder room that has been tastefully updated and keeps the clean, bright, lake feel. The primary bedroom and bathroom are what dreams are made of! Spacious, lots of windows, tray ceilings and solid surface flooring. The primary bathroom has been completely updated, this is a show stopper! It features, a free-standing tub, a walk-in tile shower with a glass door, rain head, and a shower head, tile floors and dual vanities. His & Hers closets in the primary bedroom for plenty of closet space. Upstairs you have 4 bedrooms, 2 bathrooms. Each bedroom has a jack-and-jill bathroom with another bedroom. Plenty of attic storage for your seasonal decor or any other items. Outside the home, you will find a covered porch, an uncovered porch with a grill area and fire pit area, a walk-way to your double stall boathouse, a built-in firepit area, a covered seating area on your dock, and a beautiful storage closet for your lake toys. Full yard irrigation from the lake pump on the boathouse making it easy and convenient to water your yard. The crawl space has been fully encapsulated with spray foam and new insulation in the attic. This home has been meticulously maintained, offering you a chance at hassle free lake living! So many new features, you truly get to move in with peace of mind! Call today and let's make Lake Sinclair your home! The lot next door is also for sale for $45,000 - making this a potential 2+ acre estate!
- Type:
- Single Family
- Sq.Ft.:
- 1,324
- Status:
- Active
- Beds:
- 3
- Lot size:
- 0.34 Acres
- Year built:
- 1973
- Baths:
- 2.00
- MLS#:
- 20178760
- Subdivision:
- None
ADDITIONAL INFORMATION
Checkout this great property that would make a great 1st time owner home or investment property. The three bedrooms and one-and-a-half baths provide a comfortable living space, and the open carport is convenient for parking. A nice front porch adds charm and a place to relax, especially with the peaceful surroundings. New flooring and a shiplap wall bring a fresh, modern feel to the home. Being in a nice neighborhood close to town, colleges, restaurants, and the lake adds even more appeal. It seems like a great place to call home! By sending a message, you agree to our Terms. Read our Priva
- Type:
- Townhouse
- Sq.Ft.:
- 1,538
- Status:
- Active
- Beds:
- 3
- Year built:
- 2023
- Baths:
- 3.00
- MLS#:
- 10280334
- Subdivision:
- Oakwood Village
ADDITIONAL INFORMATION
MOVE-IN READY! Welcome to urban sophistication! This stylish 3-bedroom, 2.5-bath townhome offers contemporary living at its finest. The open-concept layout is perfect for modern lifestyles, with a sleek kitchen featuring stainless steel appliances and granite countertops. The spacious living area is ideal for entertaining, while the private outdoor patio provides a tranquil escape. Upstairs, the luxurious master suite boasts a spa-like ensuite bath and ample closet space. Two additional bedrooms offer versatility for guests or a home office. With its prime location and chic design, this end unit townhome is the epitome of city living.
- Type:
- Townhouse
- Sq.Ft.:
- 1,538
- Status:
- Active
- Beds:
- 3
- Year built:
- 2023
- Baths:
- 3.00
- MLS#:
- 10280328
- Subdivision:
- Oakwood Village
ADDITIONAL INFORMATION
MOVE-IN READY! Welcome to urban sophistication! This stylish 3-bedroom, 2.5-bath townhome offers contemporary living at its finest. The open-concept layout is perfect for modern lifestyles, with a sleek kitchen featuring stainless steel appliances and granite countertops. The spacious living area is ideal for entertaining, while the private outdoor patio provides a tranquil escape. Upstairs, the luxurious master suite boasts a spa-like ensuite bath and ample closet space. Two additional bedrooms offer versatility for guests or a home office. With its prime location and chic design, this end unit townhome is the epitome of city living.
- Type:
- Townhouse
- Sq.Ft.:
- 1,848
- Status:
- Active
- Beds:
- 3
- Year built:
- 2006
- Baths:
- 3.00
- MLS#:
- 10280324
- Subdivision:
- River North
ADDITIONAL INFORMATION
River North is a beautiful lakefront townhome neighborhood that's convenient to everything Baldwin and Putnam Counties have to offer. With community docks, boat slips, and a pool, this 3 BR/2.5 BA home offers all the lake amenities without the hassle of outside maintenance. Inside is a large kitchen with breakfast bar, open to the dining and living areas. There's a covered patio area just off the living room for even more living/entertaining space. Upstairs are the bedrooms, featuring a large primary ensuite with double closets. French doors lead to a covered balcony that's perfect for relaxing. There's plenty of closet space upstairs for storage for those of us who keep everything. The HVAC is less than a year old and still under warranty so no need to worry about the AC during the summer. This home is immaculate, and owners are ready to sell!!

The data relating to real estate for sale on this web site comes in part from the Broker Reciprocity Program of Georgia MLS. Real estate listings held by brokerage firms other than this broker are marked with the Broker Reciprocity logo and detailed information about them includes the name of the listing brokers. The broker providing this data believes it to be correct but advises interested parties to confirm them before relying on them in a purchase decision. Copyright 2024 Georgia MLS. All rights reserved.

The data relating to real estate for sale on this web site comes in part from the Broker Reciprocity Program of G.A.A.R. - MLS . Real estate listings held by brokerage firms other than Xome are marked with the Broker Reciprocity logo and detailed information about them includes the name of the listing brokers. Copyright 2024 Greater Augusta Association of Realtors MLS. All rights reserved.
Price and Tax History when not sourced from FMLS are provided by public records. Mortgage Rates provided by Greenlight Mortgage. School information provided by GreatSchools.org. Drive Times provided by INRIX. Walk Scores provided by Walk Score®. Area Statistics provided by Sperling’s Best Places.
For technical issues regarding this website and/or listing search engine, please contact Xome Tech Support at 844-400-9663 or email us at xomeconcierge@xome.com.
License # 367751 Xome Inc. License # 65656
AndreaD.Conner@xome.com 844-400-XOME (9663)
750 Highway 121 Bypass, Ste 100, Lewisville, TX 75067
Information is deemed reliable but is not guaranteed.
Milledgeville Real Estate
The median home value in Milledgeville, GA is $240,000. This is higher than the county median home value of $140,100. The national median home value is $219,700. The average price of homes sold in Milledgeville, GA is $240,000. Approximately 27.94% of Milledgeville homes are owned, compared to 54.48% rented, while 17.59% are vacant. Milledgeville real estate listings include condos, townhomes, and single family homes for sale. Commercial properties are also available. If you see a property you’re interested in, contact a Milledgeville real estate agent to arrange a tour today!
Milledgeville, Georgia has a population of 18,892. Milledgeville is less family-centric than the surrounding county with 15.19% of the households containing married families with children. The county average for households married with children is 22.45%.
The median household income in Milledgeville, Georgia is $20,846. The median household income for the surrounding county is $37,008 compared to the national median of $57,652. The median age of people living in Milledgeville is 27.3 years.
Milledgeville Weather
The average high temperature in July is 93 degrees, with an average low temperature in January of 32 degrees. The average rainfall is approximately 46 inches per year, with 0.5 inches of snow per year.
