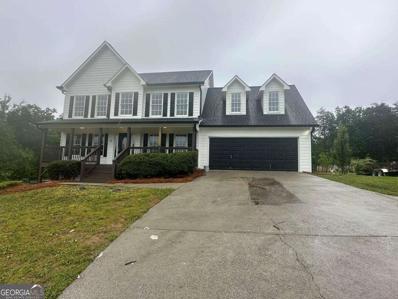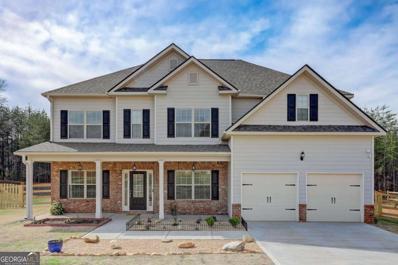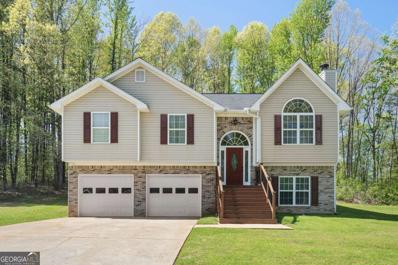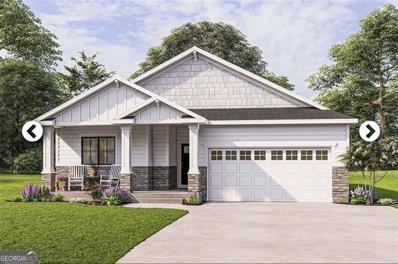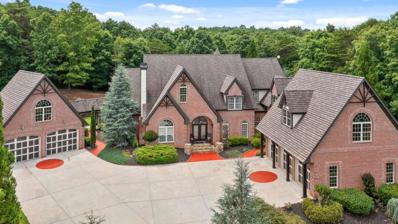Rydal GA Homes for Sale
- Type:
- Single Family
- Sq.Ft.:
- n/a
- Status:
- Active
- Beds:
- 4
- Lot size:
- 0.64 Acres
- Year built:
- 2003
- Baths:
- 3.00
- MLS#:
- 10290569
- Subdivision:
- None
ADDITIONAL INFORMATION
WOW!GORGEOUS FULLY RENOVATED VERY SPACIOUS 2 Story HOME*NO EXPENSE SPARED IN MAKING THIS THE ABSOLUTE MODEL HOME*NEW INTERIOR PAINT* NEW WHITE KITCHEN WITH TILED BACK-SPLASH, QUARTZ COUNTERTOPS & HIGH END STAINLESS STEEL APPLIANCES *ALL NEW UPGRADED LIGHT FIXTURES*NEW FLOORING*VERY PRIVATE PARK LIKE BACKYARD*A MUST SEE!!!
$474,000
42 N Village Circle Rydal, GA 30171
- Type:
- Single Family
- Sq.Ft.:
- 2,941
- Status:
- Active
- Beds:
- 5
- Lot size:
- 0.95 Acres
- Year built:
- 2022
- Baths:
- 4.00
- MLS#:
- 10286120
- Subdivision:
- North Village
ADDITIONAL INFORMATION
No HOA - premium 1 acre lot! Looking for a home that will blow you away from the minute you pull up? This is it! Located on a huge 1 acre lot, you'll enjoy privacy and gorgeous upgrades throughout. Step inside to beautiful and easy-to-maintain laminate wood floors throughout the entire downstairs. Front formal living room has lots of natural light while the formal dining room features lovely coffered ceilings, chair railing, and room to seat 12. The living room has tons of natural light with soaring 2-story ceilings and a cozy fireplace. Cooking is less of a chore in an elegant kitchen with granite counters, large island with seating, stainless steel appliances, on-trend white 42" cabinets, and breakfast room with backyard views. Downstairs bedroom and full bath makes a great guest/MIL suite or even a home office! Upstairs, retreat to the spacious primary bedroom with a tray ceiling and en-suite bath with dual sinks, vanity seating, separate soaking tub, walk-in shower, and his and hers walk-in closets! Three large secondary bedrooms upstairs, including one with a an en-suite bath, ensure room for everyone. Never lug laundry baskets up and down the stairs again with a convenient upstairs utility room! Don't miss the massive pool-sized backyard with a huge covered patio, tons of green space, and wooded views!
- Type:
- Single Family
- Sq.Ft.:
- n/a
- Status:
- Active
- Beds:
- 4
- Lot size:
- 0.69 Acres
- Year built:
- 2004
- Baths:
- 3.00
- MLS#:
- 10282937
- Subdivision:
- Indian Hills
ADDITIONAL INFORMATION
Welcome to your dream home! This stunning property boasts modern amenities and custom features designed for comfort and style. Located in a desirable neighborhood, this home offers convenience and luxury at every turn. In the kitchen, you'll find leathered granite countertops that exude elegance and durability, complemented by smart stainless-steel appliances for convenience and efficiency. The cabinets are equipped with a spice rack pull-out and space-saving options for optimal organization, while the tiled backsplash adds a contemporary touch. Meal prep and clean-up are a breeze with the large single basin sink. The living space is designed with your comfort in mind, featuring an open concept layout that's perfect for entertaining and gatherings. Exposed beams in the ceiling add rustic charm and architectural interest, while wood floors create a warm and inviting atmosphere. Cozy up by the custom wood-burning fireplace on chilly evenings or enjoy immersive entertainment with the surround sound system. Recessed lighting illuminates the space, and the fresh paint throughout enhances its beauty. The bathrooms are equally impressive, with a custom second bath featuring a tiled tub/shower combo for relaxation. Smart mirror and Bluetooth light/fan add convenience and modern functionality. The large primary bath boasts a luxurious walk-in shower for a spa-like experience. Step outside to the fenced backyard for privacy and security, perfect for outdoor activities or simply enjoying the fresh air. This home is a true gem, offering both style and functionality. Don't miss your chance to make it yours!
$359,900
3486 Pine Log Rydal, GA 30171
- Type:
- Single Family
- Sq.Ft.:
- 1,552
- Status:
- Active
- Beds:
- 3
- Lot size:
- 0.94 Acres
- Year built:
- 2024
- Baths:
- 2.00
- MLS#:
- 10259177
- Subdivision:
- None
ADDITIONAL INFORMATION
Pre Sale 3 bedroon/ 2 bath ranch home on a level acre lot. This home will have a metal roof, vinyl siding, LVP floors, and granite countertops. buyer may make selections as long as they remain in the neutral color scheme. No subdivision/ No HOA!
$1,500,000
404 Folsom Glade Road Rydal, GA 30171
- Type:
- Single Family
- Sq.Ft.:
- n/a
- Status:
- Active
- Beds:
- 5
- Lot size:
- 5.01 Acres
- Year built:
- 2007
- Baths:
- 8.00
- MLS#:
- 10195085
- Subdivision:
- None
ADDITIONAL INFORMATION
Be prepared for an exceptional custom Estate that boasts 5 acres of privacy and where all the details were designed by its owner/builder. This architectural masterpiece boasts unparalleled luxury, thoughtful design, and top-of-the-line upgrades throughout. From the moment you enter the gated driveway, you'll be captivated by the grandeur and elegance this home exudes. Your guests will be captivated with the dramatic 2 story foyer with gorgeous 18C x 18C travertine tile floors and an impressive winding staircase. Your senses will be captivated by the abundance of natural light that cascades through the enormous expance of windows. The foyer is adorned with arches sustained by square columns with moulded capitals. The formal dining room flanks the foyer with circular trey ceiling, exceptional moldings and long windows crowned with arched light openings. The kitchen is the heart of this home. Fully equipped with stainless steel high end appliances, italian golden granite countertops, a butlers pantry and a sizeable walk-in pantry. The kitchen opens to a breathtaking light filled breakfast room with wall to wall windows and direct access to the backyard. A circular sunroom is thoughtfully placed at the center of the bottom layout, bringing all the brightness needed to enjoy the scenery of the backyard. On the main level, the master bedroomCOs focal point is the amazing trey ceiling with all its layers, nothing short of a work of art. The two large, separate walk-in closets have built-in cherry wood cabinets. Close the door and enjoy the spa-like ambience of the master bathroom featuring a deep jacuzzi tub, double shower heads and separate vanities with granite countertops. Take the rear staircase to the upper level where the sleeping quarters consist of four bedrooms with large closets and custom-designed wall shelvings and full bathrooms all with high-end granite countertops and separate showers. Also upstairs, is a cozy second living room provides a nice private gathering place for guests and family. An additional sunroom filled with natural light is the ideal spot for cozy book reading. A multi-purpose upstairs den with its own powder room is also located in this level. Perfect for entertainment and celebrations is the huge theater room with theater-like sitting, a private deck, a wet bar and a game area. The embedded sound system with ceiling speakers inside and outside adds to the high quality of living this residence offers. The outdoors are also designed for entertaining. The fully-equipped outdoor kitchen with stainless steel grill and appliances is placed at the center of the pavilion where family and guests can enjoy cookouts, birthday celebrations and parties and play in the basketball court or simply relax by the fire pit. This remarkable estate is set firmly on a monolithic or turn-down slab with a life-time guarantee and double-layered Timbertex shingles. For parking, store your collection of vehicles in the attached 3-car garage or detached 2-car garage and a parking pad with capacity for ten vehicles. Tucked away and private, this property is surprisingly only 14 minutes from interstate I-75, an hour north of Atlanta and an hour south of Chattanooga. For golfers, the property is only 19 minutes away from the nationally prestigious Barnsley Gardens Resort which displays the beauty of nature in its 3,000 gorgeous acres and known for its high adventure shooting grounds, horseback riding, manicured golf-course, fly fishing, clay shooting and multiple dining options in a relaxing atmosphere.

The data relating to real estate for sale on this web site comes in part from the Broker Reciprocity Program of Georgia MLS. Real estate listings held by brokerage firms other than this broker are marked with the Broker Reciprocity logo and detailed information about them includes the name of the listing brokers. The broker providing this data believes it to be correct but advises interested parties to confirm them before relying on them in a purchase decision. Copyright 2024 Georgia MLS. All rights reserved.
Rydal Real Estate
The median home value in Rydal, GA is $325,000. This is higher than the county median home value of $170,900. The national median home value is $219,700. The average price of homes sold in Rydal, GA is $325,000. Approximately 70.31% of Rydal homes are owned, compared to 20.65% rented, while 9.04% are vacant. Rydal real estate listings include condos, townhomes, and single family homes for sale. Commercial properties are also available. If you see a property you’re interested in, contact a Rydal real estate agent to arrange a tour today!
Rydal, Georgia has a population of 3,359. Rydal is less family-centric than the surrounding county with 28.36% of the households containing married families with children. The county average for households married with children is 33.36%.
The median household income in Rydal, Georgia is $61,151. The median household income for the surrounding county is $52,393 compared to the national median of $57,652. The median age of people living in Rydal is 42.2 years.
Rydal Weather
The average high temperature in July is 91.5 degrees, with an average low temperature in January of 29.6 degrees. The average rainfall is approximately 52 inches per year, with 0.6 inches of snow per year.
