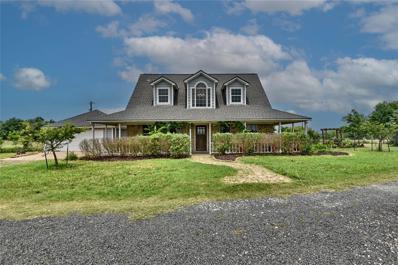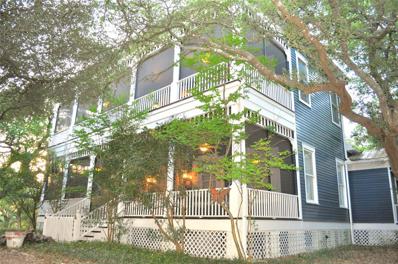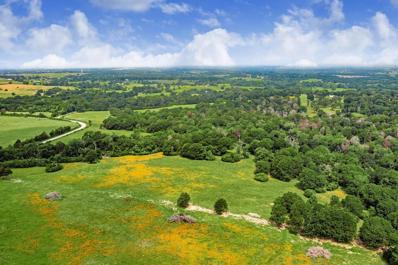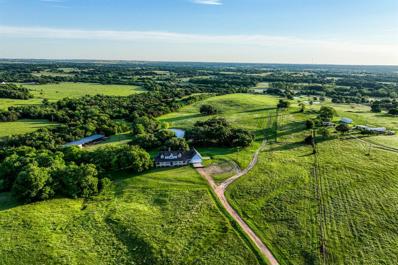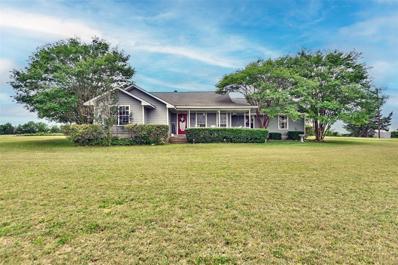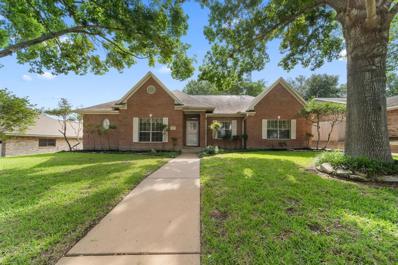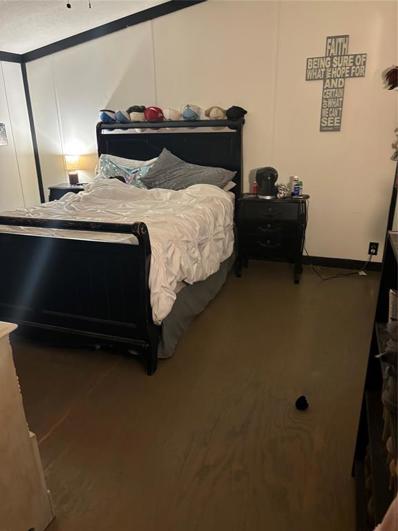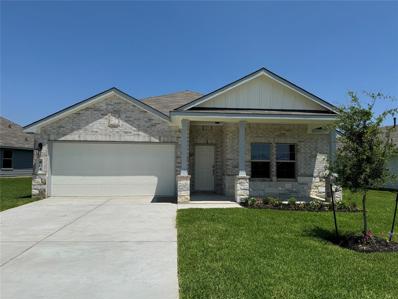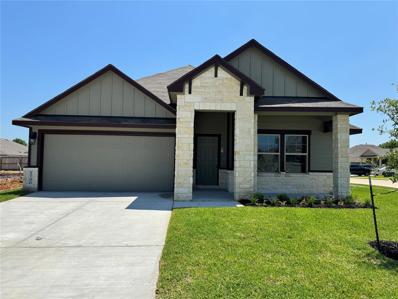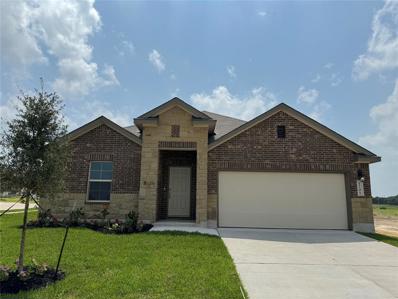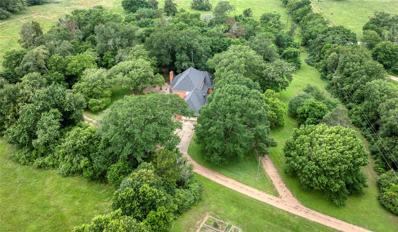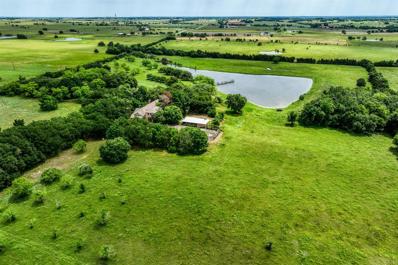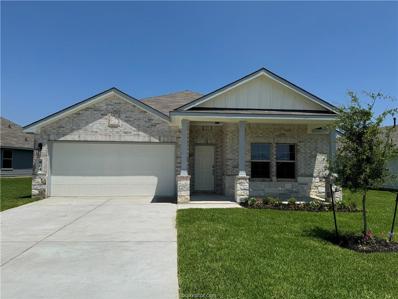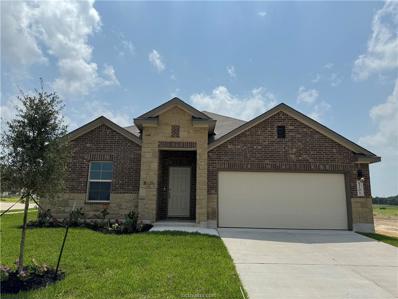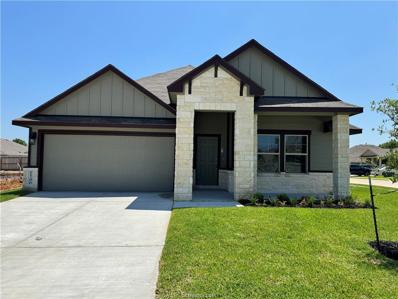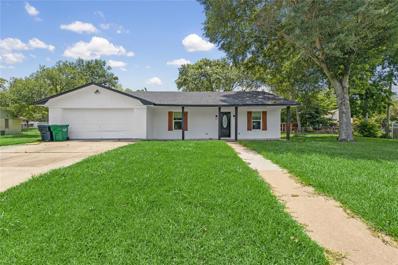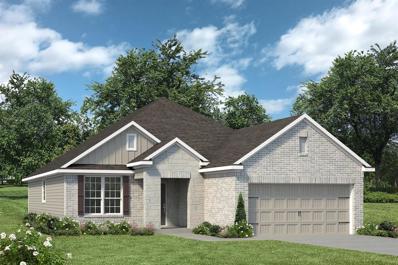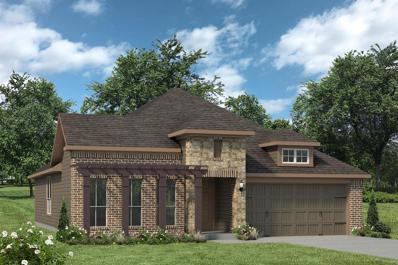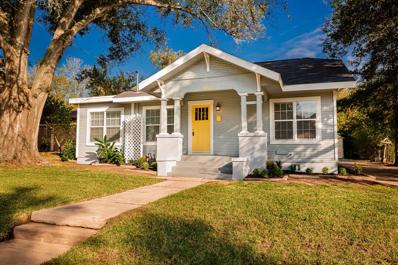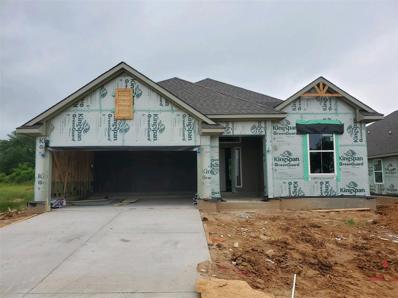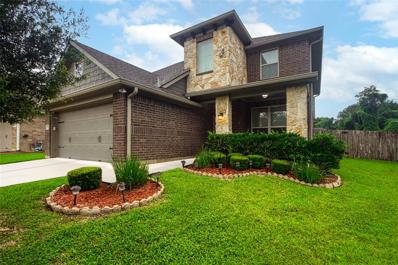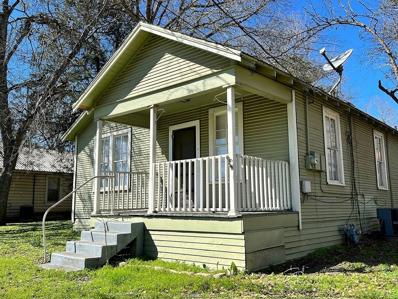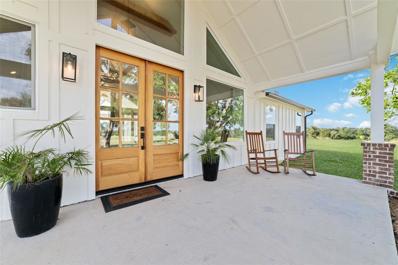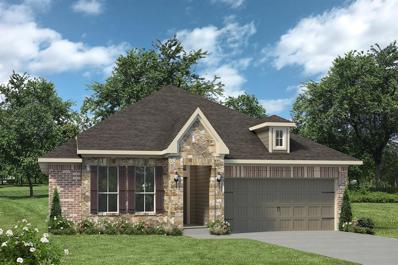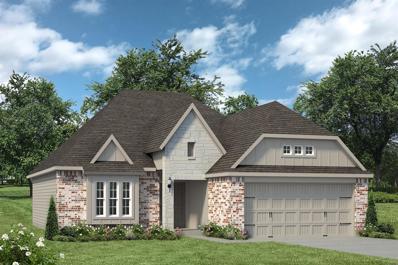Brenham TX Homes for Sale
- Type:
- Single Family
- Sq.Ft.:
- n/a
- Status:
- NEW LISTING
- Beds:
- 4
- Lot size:
- 2.5 Acres
- Year built:
- 1998
- Baths:
- 2.10
- MLS#:
- 85123495
- Subdivision:
- A0106- Waler, James
ADDITIONAL INFORMATION
Let the views of the rolling terrain captivate you with this fully fenced 2.49 Acres. Enjoy the sunrise & sunsets with this alluring wrap around covered porch (26'x14'). Walk into a charming open living space that connects straight into the dinning, kitchen & laundry room. Make inspiring dishes with a prosperity of cabinets and counter space. A spacious primary bedroom awaits you with a walk-in closet, private bathroom that includes a glass shower & double sink. A half bath is located downstairs. Great for hosting gatherings. Walking up the elegant wood staircase to 3 spacious bedrooms and a full bath. Schedule your showing today!
$3,799,000
8904 Mariposa Lane Brenham, TX 77833
- Type:
- Other
- Sq.Ft.:
- 4,386
- Status:
- NEW LISTING
- Beds:
- 4
- Lot size:
- 27.58 Acres
- Year built:
- 1800
- Baths:
- 5.00
- MLS#:
- 90408136
- Subdivision:
- Chrisman, Horatio
ADDITIONAL INFORMATION
Take a look at this unique piece of land that holds an abundance of Texas History! This turn key property is 27.577 acres of views, live oaks, a pond, a 2 story Plantation Style Main house with original historical details from the 1800âs throughout the 4 bedroom, 5 bathroom, formal living, formal dining, remodeled open concept living, breakfast and kitchen, there is a log cabin with a loft built in1820, 2 story Independence House built in 1800âs, an Homestead house built in 1901, a couple of cozy cabins, an exercise cabin, a remodeled Ranch hand house and a barn with bunk quarters. There are structural remains of the very first indoor hospital in Texas built by Dr. George Red. For entertainment a sweet little antique chapel, a large pavilion for large gatherings, a swimming pool with pool house and gazebo. Each house is fully furnished and all furnishings are included in the sale. Ideal for any historian, wedding venue, corporate retreat, family compound or air b&b. See website.
$2,500,000
2320 N Meyersville Road Brenham, TX 77833
- Type:
- Other
- Sq.Ft.:
- 352
- Status:
- NEW LISTING
- Beds:
- n/a
- Lot size:
- 107.21 Acres
- Year built:
- 1983
- Baths:
- MLS#:
- 19429694
- Subdivision:
- N/A
ADDITIONAL INFORMATION
In the heart of Washington County, 107+ scenic unrestricted rolling acres near Brenham, Texas awaits. This ag-exempted property boasts a tranquil landscape with 40% open pastures and 60% lush woodlands, adorned with majestic oak trees. A large, serene pond complements one of the many potential homesites. Fully fenced and bordered by three country roads, it's a blank canvas ideal for a rural escape. Enjoy stunning views and abundant wildlife. Currently running a small herd of cattle. The property also includes a disconnected well and a natural gas pipeline underground. Located near Brenham Airport and Brenham Country Club, it's perfect for weekenders, retirees, or ranchers. Just 40 miles to College Station, 77 to Houston, and 19 to Navasota.
$2,995,000
7101 Boehnemann Road Brenham, TX 77833
- Type:
- Other
- Sq.Ft.:
- 2,743
- Status:
- NEW LISTING
- Beds:
- 3
- Lot size:
- 84.75 Acres
- Year built:
- 1998
- Baths:
- 3.10
- MLS#:
- 76832398
- Subdivision:
- 0
ADDITIONAL INFORMATION
Situated in western Washington county, Rocky Creek Hills features magnificent rolling terrain and high elevations providing million-dollar views. Beautiful native landscape with multiple ponds, live water creek, and giant Live Oaks encompass most of the ranch, and the remaining being a wooded wildlife oasis. Conveniently accessed by paved county road. The native and improved grasses have been expertly managed for optimum growth to provide forage for wildlife and livestock grazing. Heavy native brush at the back of the ranch provides cover for all wildlife and game. Tucked privately away among the incredible picturesque landscape this ranch offers diverse terrain and landscapes creating endless opportunities and possibilities of relaxation and recreational enjoyment. The ranch features a 2,743 sqft, 2-story home, multiple ponds, live creek and wooded area for hunting and recreational enjoyment.
- Type:
- Single Family
- Sq.Ft.:
- 2,526
- Status:
- NEW LISTING
- Beds:
- 3
- Lot size:
- 1.5 Acres
- Year built:
- 1999
- Baths:
- 2.00
- MLS#:
- 36331217
- Subdivision:
- N/A
ADDITIONAL INFORMATION
SELLER MOTIVATED! Situated on 1.5 acres, this peaceful homestead is nestled in the rolling hills of Washington Co between Brenham & Chappell Hill & offers a tranquil escape from the city w/breathtaking views. Inside you will feel the warm & inviting atmosphere of this well cared for home where family gathers and memories are made. The current owners built this home in 1999 & it has been meticulously maintained. The floor plan encompasses 3 bdroms, 2 baths, a wood burning fireplace, breakfast nook & game room and the primary suite features a garden tub where you can unwind after a long day. The oversized detached garage offers plenty of space for parking & storage, providing convenience & functionality & a charming pergola provides a tranquil spot for enjoying the outdoor & soaking in the serene surroundings. With it's perfect blend of comfort, convenience & country charm, 2020 Tonckawa Hills Lane offers a peaceful sanctuary where you can create cherished memories for years to come!
$375,000
607 Perkins Lane Brenham, TX 77833
- Type:
- Single Family
- Sq.Ft.:
- 2,261
- Status:
- NEW LISTING
- Beds:
- 4
- Lot size:
- 0.25 Acres
- Year built:
- 1994
- Baths:
- 2.00
- MLS#:
- 65563678
- Subdivision:
- Woodson Terrace Sec 5
ADDITIONAL INFORMATION
Nestled amongst custom-built homes on 1/4 acre lots, along a cul-de-sac street with mature trees is this fully brick, 4 bedroom, 2 bathroom, 2,261 sq. ft. house. This home features high ceilings, large bedrooms, solid wood built-in cabinets in several rooms, durable slate tile in wet areas, engineered hardwood floors in the living room and hallways, and a wall of windows overlooking the covered back patio. Future homeowners will appreciate the large walk-in closets in every room, including his and hers oversized closets in the master retreat, located separately from the other bedrooms. Other highlights of this home include a gas log fireplace, double ovens, a large flex room off of the kitchen, recessed lighting and fans throughout the home, a sink in the utility room, one of the bedrooms could function as another primary suite with ensuite sink and private entrance to bathroom. This timeless home is within walking distance of Blue Bell, not in a HOA, and is priced to sell quickly!
$1,220,000
2801 Fm 109 Brenham, TX 77833
- Type:
- Other
- Sq.Ft.:
- 1,599
- Status:
- NEW LISTING
- Beds:
- 3
- Lot size:
- 31.27 Acres
- Year built:
- 1996
- Baths:
- 2.00
- MLS#:
- 61618469
- Subdivision:
- Smith, Nelson
ADDITIONAL INFORMATION
Come enjoy the ag exempt country property! There is a 3 bedroom 2 bathroom mobile home that has been updated for the new buyer. House is up on a hill away from a creek that occassionally rises due to heavy rains. This is a great property to enjoy either to live on or have a recreational retreat.
$299,180
804 Legrand Street Brenham, TX 77833
- Type:
- Single Family
- Sq.Ft.:
- 1,783
- Status:
- NEW LISTING
- Beds:
- 4
- Lot size:
- 0.19 Acres
- Year built:
- 2024
- Baths:
- 2.00
- MLS#:
- 72466672
- Subdivision:
- Liberty Village
ADDITIONAL INFORMATION
The Richmond is a single-story, 1783 sq. ft., 4-bedroom, 2-bathroom floorplan, designed to provide you and your family a comfortable place to call home. The inviting entryway opens into the spacious living area with an open concept dining area connecting to the bright and spacious kitchen. Enjoy preparing meals and spending time together gathered around the kitchen island. The Bedroom 1 suite is located off the family room and it includes a large walk-in closet and a relaxing spa-like bathroom. Other features include granite counter tops in the kitchen and stainless-steel appliances. Youâll enjoy added security in your new DR Horton home with our Home is Connected features. Using one central hub that talks to all the devices in your home, you can control the lights, thermostat and locks, all from your cellular device. DR Horton also includes an Amazon Echo Dot to make voice activation a reality in your new Smart Home. Available features listed on select homes only.
$298,250
1700 Grimes Drive Brenham, TX 77833
- Type:
- Single Family
- Sq.Ft.:
- 1,783
- Status:
- NEW LISTING
- Beds:
- 4
- Lot size:
- 0.18 Acres
- Year built:
- 2024
- Baths:
- 2.00
- MLS#:
- 86638747
- Subdivision:
- Liberty Village
ADDITIONAL INFORMATION
The Richmond is a single-story, 1783 sq. ft., 4-bedroom, 2-bathroom floorplan, designed to provide you and your family a comfortable place to call home. The inviting entryway opens into the spacious living area with an open concept dining area connecting to the bright and spacious kitchen. Enjoy preparing meals and spending time together gathered around the kitchen island. The Bedroom 1 suite is located off the family room and it includes a large walk-in closet and a relaxing spa-like bathroom. Other features include granite counter tops in the kitchen and stainless-steel appliances. Youâll enjoy added security in your new DR Horton home with our Home is Connected features. Using one central hub that talks to all the devices in your home, you can control the lights, thermostat and locks, all from your cellular device. DR Horton also includes an Amazon Echo Dot to make voice activation a reality in your new Smart Home. Available features listed on select homes only.
$328,090
1701 Grimes Drive Brenham, TX 77833
- Type:
- Single Family
- Sq.Ft.:
- 2,150
- Status:
- NEW LISTING
- Beds:
- 3
- Lot size:
- 0.18 Acres
- Year built:
- 2024
- Baths:
- 2.00
- MLS#:
- 59534776
- Subdivision:
- Liberty Village
ADDITIONAL INFORMATION
The Everett is a single-story, 2150 approximate square foot home featuring 3 or 4 bedrooms, 2 bathrooms, a study and a 2-car garage. The open kitchen includes granite counter tops, stainless steel appliances and open concept floorplan that opens to the dining area and family room. The Bedroom 1 suite is located off the family room and it includes a large walk-in closet and a relaxing spa-like bathroom. Youâll enjoy added security in your new DR Horton home with our Home is Connected features. Using one central hub that talks to all the devices in your home, you can control the lights, thermostat and locks, all from your cellular device. DR Horton also includes an Amazon Echo Dot to make voice activation a reality in your new Smart Home. Available features listed on select homes only. With D.R. Horton's simple buying process and ten-year limited warranty, there's no reason to wait. (Prices, plans, dimensions, specifications, features and availability are subject to change)
$969,000
2673 Fm 389 Brenham, TX 77833
- Type:
- Other
- Sq.Ft.:
- 3,199
- Status:
- NEW LISTING
- Beds:
- n/a
- Lot size:
- 5.17 Acres
- Year built:
- 1983
- Baths:
- MLS#:
- 44208453
- Subdivision:
- N/A
ADDITIONAL INFORMATION
Tucked away on 5.17 acres, this all-brick French Country home is just minutes from Brenham. 3199 sqft. of living space across two stories, with a blend of wood floors, tile, and carpeting. The main level features the primary bedroom and bath, while two additional bedrooms and a bath are on the upper level. The living room has a comfy fireplace. There is a formal dining room for family gatherings. The kitchen offers a large island, 2020 appliances, double oven, trash compactor, and a walk-in pantry. An office space for remote work or study. A small living space upstairs for added comfort. An outdoor deck and kitchen are ideal for hosting summer gatherings. The property includes a new roof 8/2023, a two-car garage, irrigation system, water well, and a septic system. Community water is available. There is a 12'X16' storage building with electricity, and an ag exemption is in place for 2.0 acres. This home offers a Texas living experience. 3 miles from downtown Brenham.
$1,695,000
8758 Sam Houston Road Brenham, TX 77833
- Type:
- Other
- Sq.Ft.:
- 5,386
- Status:
- NEW LISTING
- Beds:
- n/a
- Lot size:
- 66.97 Acres
- Baths:
- MLS#:
- 96907154
- Subdivision:
- 0
ADDITIONAL INFORMATION
Steeped in the historic realm of Independence Texas, and a stones throw from where Sam Houston was baptized in Little Rocky Creek, sits this diverse 67 +/- acre ranch. Little Rocky Creek Ranch has been in the same family for the last 50 years and is now ready for the next visionary steward to nurture the serene landscape. Showcased by a 5 +/- acre pond, the features of this ranch include a great mix of trees and rolling pastures. Among the rolling topography you will find another, smaller, pond that sits in front of a fantastic build site on the top of a hill. In addition to its several water features, this property features an incredible tree lined driveway, as well as road frontage to both Sam Houston Rd and Little Rocky Rd. It also has 3 water wells, electric, and septic already in place. The property also features an older home that is roughly 5,876 sqft. Because of the condition of the structures, the price of the property reflects mostly on the value of the land.
$299,180
804 Legrand Street Brenham, TX 77833
- Type:
- Other
- Sq.Ft.:
- n/a
- Status:
- NEW LISTING
- Beds:
- 4
- Lot size:
- 0.19 Acres
- Year built:
- 2024
- Baths:
- 2.00
- MLS#:
- 24009930
ADDITIONAL INFORMATION
The Richmond is a single-story, 1783 sq. ft., 4-bedroom, 2-bathroom floorplan, designed to provide you and your family a comfortable place to call home. The inviting entryway opens into the spacious living area with an open concept dining area connecting to the bright and spacious kitchen. Enjoy preparing meals and spending time together gathered around the kitchen island. The Bedroom 1 suite is located off the family room and it includes a large walk-in closet and a relaxing spa-like bathroom. Other features include granite counter tops in the kitchen and stainless-steel appliances. Youâll enjoy added security in your new DR Horton home with our Home is Connected features. Using one central hub that talks to all the devices in your home, you can control the lights, thermostat and locks, all from your cellular device. DR Horton also includes an Amazon Echo Dot to make voice activation a reality in your new Smart Home. Available features listed on select homes only. With D.R. Horton's simple buying process and ten-year limited warranty, there's no reason to wait. (Prices, plans, dimensions, specifications, features, incentives, and availability are subject to change without notice obligation)
$328,090
1701 Grimes Drive Brenham, TX 77833
- Type:
- Other
- Sq.Ft.:
- n/a
- Status:
- NEW LISTING
- Beds:
- 3
- Lot size:
- 0.18 Acres
- Year built:
- 2024
- Baths:
- 2.00
- MLS#:
- 24009924
ADDITIONAL INFORMATION
The Everett is a single-story, 2150 approximate square foot home featuring 3 or 4 bedrooms, 2 bathrooms, a study and a 2-car garage. The open kitchen includes granite counter tops, stainless steel appliances and open concept floorplan that opens to the dining area and family room. The Bedroom 1 suite is located off the family room and it includes a large walk-in closet and a relaxing spa-like bathroom. Youâll enjoy added security in your new DR Horton home with our Home is Connected features. Using one central hub that talks to all the devices in your home, you can control the lights, thermostat and locks, all from your cellular device. DR Horton also includes an Amazon Echo Dot to make voice activation a reality in your new Smart Home. Available features listed on select homes only. With D.R. Horton's simple buying process and ten-year limited warranty, there's no reason to wait. (Prices, plans, dimensions, specifications, features and availability are subject to change without notice obligation)
$298,250
1700 Grimes Drive Brenham, TX 77833
- Type:
- Other
- Sq.Ft.:
- n/a
- Status:
- NEW LISTING
- Beds:
- 4
- Lot size:
- 0.18 Acres
- Year built:
- 2024
- Baths:
- 2.00
- MLS#:
- 24009917
ADDITIONAL INFORMATION
The Richmond is a single-story, 1783 sq. ft., 4-bedroom, 2-bathroom floorplan, designed to provide you and your family a comfortable place to call home. The inviting entryway opens into the spacious living area with an open concept dining area connecting to the bright and spacious kitchen. Enjoy preparing meals and spending time together gathered around the kitchen island. The Bedroom 1 suite is located off the family room and it includes a large walk-in closet and a relaxing spa-like bathroom. Other features include granite counter tops in the kitchen and stainless-steel appliances. Youâll enjoy added security in your new DR Horton home with our Home is Connected features. Using one central hub that talks to all the devices in your home, you can control the lights, thermostat and locks, all from your cellular device. DR Horton also includes an Amazon Echo Dot to make voice activation a reality in your new Smart Home. Available features listed on select homes only. With D.R. Horton's simple buying process and ten-year limited warranty, there's no reason to wait. (Prices, plans, dimensions, specifications, features and availability are subject to change without notice obligation)
- Type:
- Single Family
- Sq.Ft.:
- 1,954
- Status:
- NEW LISTING
- Beds:
- 4
- Lot size:
- 0.47 Acres
- Year built:
- 1977
- Baths:
- 2.00
- MLS#:
- 47838961
- Subdivision:
- Hillside Terrace
ADDITIONAL INFORMATION
Welcome home to a true gem in Brenham! Situated in almost half an acre in town, this property boasts 4 beds, 2 baths, and a huge living room fit to enjoy! Including a laundry room, 2 car garage, back porch, brand new poured portion of the driveway, and all new French drain, this home is turnkey! The roof and HVAC along with ALL of the plumbing was replaced in 2023 so you will be assured for longevity for years to come. Also included are two small sheds for extra storage and a fully fenced yard! This home checks all the boxes and is ready for its new owner!
- Type:
- Single Family
- Sq.Ft.:
- 1,845
- Status:
- NEW LISTING
- Beds:
- 4
- Year built:
- 2024
- Baths:
- 3.00
- MLS#:
- 86821906
- Subdivision:
- Estates At Vintage Farms
ADDITIONAL INFORMATION
Upon entering this exceptional floor plan, you're immediately greeted with a high ceiling foyer. Walking into the open-concept kitchen and living room, you'll be stunned by the amount of space you have to gather. This four bedroom, three bath home has placed windows in the living room, primary bedroom, and dining room, crafting a home that is filled with natural light and charm. Granite countertops throughout and a large walk-in primary closet to top it all off and make this home exceptional. Additional options included: Stainless steel appliances, a decorative tile backsplash, an upgraded front door, integral miniblinds in the rear door, two exterior coach lights, and an upgraded primary bathroom shower.
- Type:
- Single Family
- Sq.Ft.:
- 1,841
- Status:
- NEW LISTING
- Beds:
- 3
- Year built:
- 2024
- Baths:
- 2.00
- MLS#:
- 95928122
- Subdivision:
- Vintage Farms
ADDITIONAL INFORMATION
Upon entering this exceptional floor plan, you're immediately greeted with a high ceiling foyer. Walking into the open-concept kitchen and living room, you'll be stunned by the amount of space you have to gather. This three bedroom, two bath home has placed windows in the living room, primary bedroom, and dining room, crafting a home that is filled with natural light and charm. Granite countertops throughout and a large walk-in primary closet to top it all off and make this home exceptional. Additional options included: Stainless steel appliances, a decorative tile backsplash, integral miniblinds in the rear door, an exterior coach light, kitchen is prewired for pendant lighting, and a converted Life Space to a study.
- Type:
- Single Family
- Sq.Ft.:
- 1,514
- Status:
- NEW LISTING
- Beds:
- 3
- Lot size:
- 0.18 Acres
- Year built:
- 1971
- Baths:
- 2.00
- MLS#:
- 7360193
- Subdivision:
- Wilkins J B
ADDITIONAL INFORMATION
Welcome to this newly updated 3 Bedroom - 2 Bathroom property! Located within walking distance to Downtown Brenham and surrounded by historical homes, this property is sure to impress! Ideal location for investment, vacation, or residential property. 2021 Updates Include: New electrical, pex plumbing, water heater, HVAC, windows, roof, some original hardwood floors, fixtures, custom built cabinets, countertops, exterior trim, appliances, interior & exterior paint, a 50âs Tappan stove, original wood doors, indoor laundry room, large concrete driveway & backyard with covered area and storage building.
- Type:
- Single Family
- Sq.Ft.:
- 2,043
- Status:
- NEW LISTING
- Beds:
- 4
- Year built:
- 2024
- Baths:
- 3.00
- MLS#:
- 81870502
- Subdivision:
- The Estates At Vintage Farms
ADDITIONAL INFORMATION
This charming four bedroom, three bath home is known for its intelligent use of space and now features an even more open living area. The large kitchen granite-topped island opens up to your living room to provide a cozy flow throughout the home. Your dining area features the most charming window you'll ever see. Featuring large walk-in closets, luxury flooring, and volume ceilings - the 2082 certainly delivers when it comes to affordable luxury. Additional options include: Stainless steel appliances, a decorative tile backsplash, an upgraded front door, integral miniblinds in the rear door, two exterior coach lights, and under cabinet lighting.
$425,000
2204 Rindle Court Brenham, TX 77833
- Type:
- Single Family
- Sq.Ft.:
- 2,923
- Status:
- NEW LISTING
- Beds:
- 4
- Lot size:
- 0.17 Acres
- Year built:
- 2018
- Baths:
- 3.10
- MLS#:
- 54955442
- Subdivision:
- Ralston Creek Estates
ADDITIONAL INFORMATION
Welcome to this exquisite 4-bed, 3.5-bath home in Brenham, TX! Please come join us for an open house this Saturday, May 25, 2024 from 2pm-4pm! Snacks and drinks provided! Built in 2018, this home offers modern elegance across 2 stories. Revel in the blend of carpet, tile, and wood vinyl flooring. Updated kitchen and bathrooms elevate the home's appeal, while a concrete-covered patio in the backyard provides an ideal space for relaxation and entertainment. Embrace luxury living in this stunning Texas gem.
$159,000
508 Sixth Street Brenham, TX 77833
- Type:
- Single Family
- Sq.Ft.:
- n/a
- Status:
- Active
- Beds:
- 2
- Lot size:
- 0.14 Acres
- Year built:
- 1925
- Baths:
- 1.00
- MLS#:
- 24009799
ADDITIONAL INFORMATION
Charming 2/1 cottage just minutes from historic downtown Brenham! Being sold as is.
$999,000
2401 Linda Lane Brenham, TX 77833
- Type:
- Other
- Sq.Ft.:
- 2,612
- Status:
- Active
- Beds:
- 4
- Lot size:
- 3 Acres
- Year built:
- 2022
- Baths:
- 3.00
- MLS#:
- 3991928
- Subdivision:
- Pecan Acres Sub
ADDITIONAL INFORMATION
Welcome to this beautiful country estate located on 3 acres, high on a hilltop, minutes from downtown Brenham and 90 minutes from Austin City Limits. This exquisite custom home with lavish finishes was once a dairy farm, the builder kept the original fireplace to carry on the history. Tucked away at the end of the gravel road awaits your paradise. With over 700 square feet of outdoor living space to enjoy the rolling hills, sunrises and sunsets. The over-sized windows and vaulted ceilings showcase the radiant natural light. Thereâs serene beauty in every room of this carefully thought out home.
- Type:
- Single Family
- Sq.Ft.:
- 1,517
- Status:
- Active
- Beds:
- 3
- Year built:
- 2024
- Baths:
- 2.00
- MLS#:
- 44126627
- Subdivision:
- Vintage Farms
ADDITIONAL INFORMATION
The 1514 is luxury living with three bedrooms and two baths. This beautiful home features large secondary bedrooms with walk-in closets. Open living, dining, and kitchen provides abundant space without all the cost. The primary bedroom suite is fit for a king sized bed and features a large walk-in closet. Additional options included: Stainless steel appliances, a decorative tile backsplash, integral miniblinds in the rear door, kitchen is prewired for pendant lighting, a dual primary bathroom vanity, and an upgraded primary bathroom shower.
- Type:
- Single Family
- Sq.Ft.:
- 1,657
- Status:
- Active
- Beds:
- 3
- Year built:
- 2024
- Baths:
- 2.00
- MLS#:
- 73920127
- Subdivision:
- Estates At Vintage Farms
ADDITIONAL INFORMATION
Upon entering this exceptional floor plan, you're immediately greeted with a high ceiling foyer. Walking into the open-concept kitchen and living room, you'll be stunned by the amount of space you have to gather. This three bedroom, two bath home has placed windows in the living room, primary bedroom, and dining room, crafting a home that is filled with natural light and charm. Granite countertops throughout and a large walk-in primary closet to top it all off and make this home exceptional. Additional options included: Stainless steel appliances, painted cabinets throughout, a decorative tile backsplash, an upgraded front door, integral miniblinds in the rear door, two exterior coach lights, and a dual primary bathroom vanity.
| Copyright © 2024, Houston Realtors Information Service, Inc. All information provided is deemed reliable but is not guaranteed and should be independently verified. IDX information is provided exclusively for consumers' personal, non-commercial use, that it may not be used for any purpose other than to identify prospective properties consumers may be interested in purchasing. |
Brenham Real Estate
The median home value in Brenham, TX is $191,400. This is higher than the county median home value of $189,700. The national median home value is $219,700. The average price of homes sold in Brenham, TX is $191,400. Approximately 53.16% of Brenham homes are owned, compared to 30.68% rented, while 16.17% are vacant. Brenham real estate listings include condos, townhomes, and single family homes for sale. Commercial properties are also available. If you see a property you’re interested in, contact a Brenham real estate agent to arrange a tour today!
Brenham, Texas has a population of 16,616. Brenham is more family-centric than the surrounding county with 32.2% of the households containing married families with children. The county average for households married with children is 28.02%.
The median household income in Brenham, Texas is $44,188. The median household income for the surrounding county is $55,793 compared to the national median of $57,652. The median age of people living in Brenham is 34.4 years.
Brenham Weather
The average high temperature in July is 94.2 degrees, with an average low temperature in January of 39 degrees. The average rainfall is approximately 41.2 inches per year, with 0 inches of snow per year.
