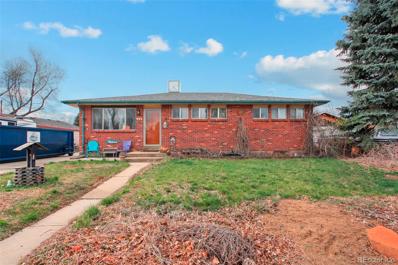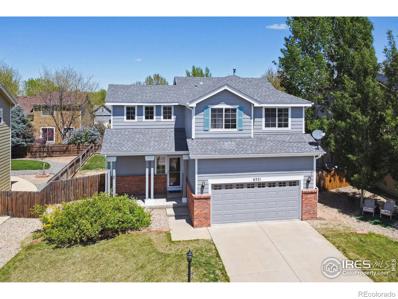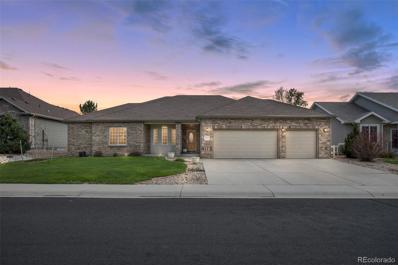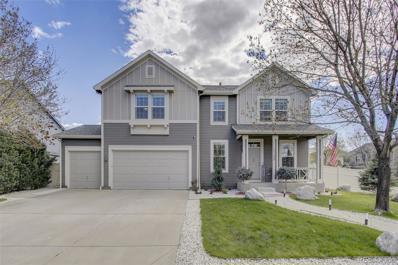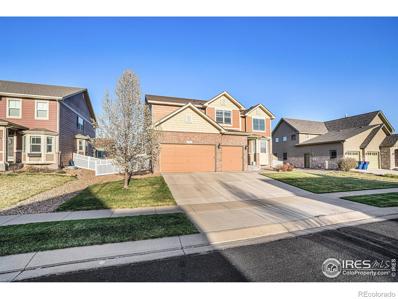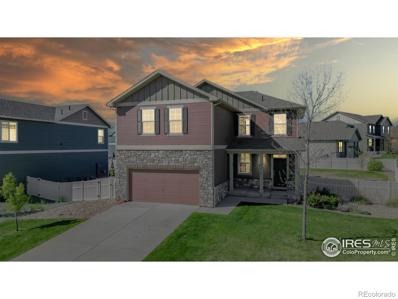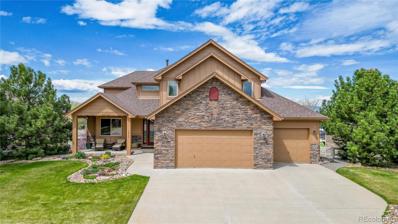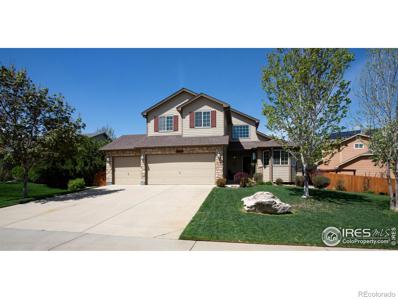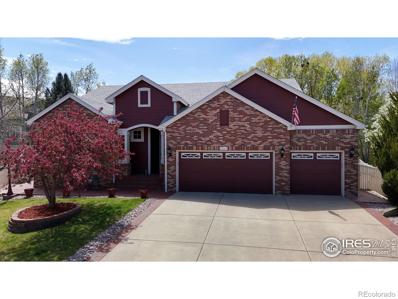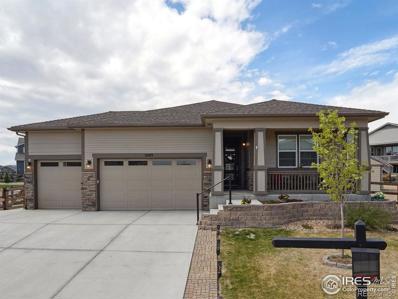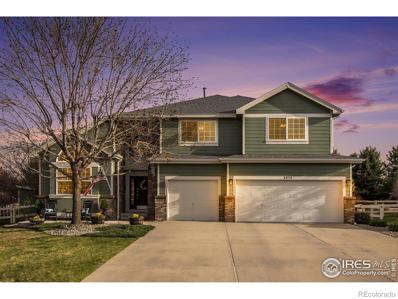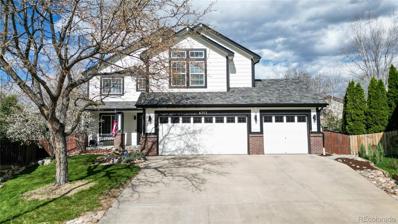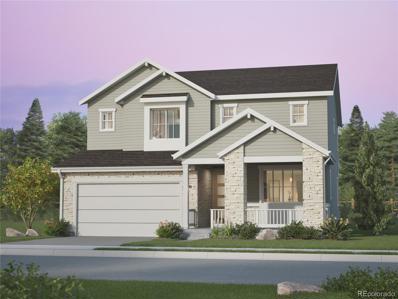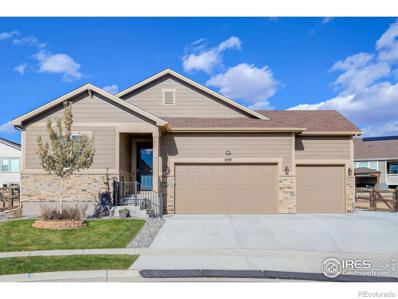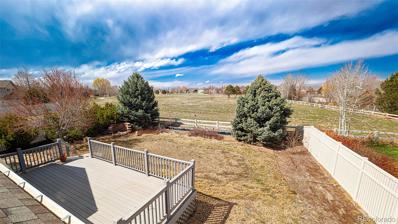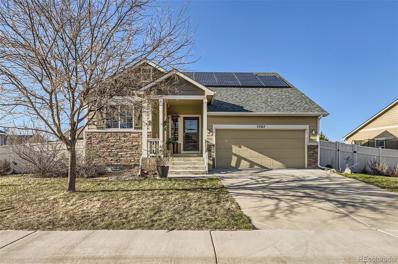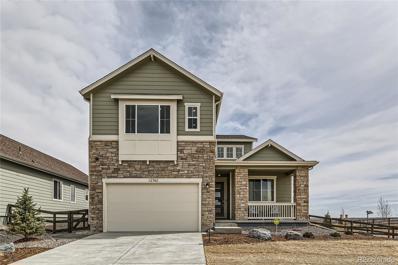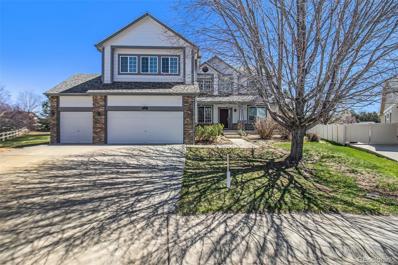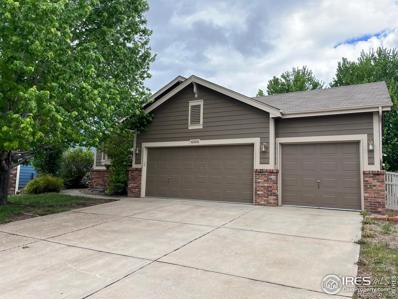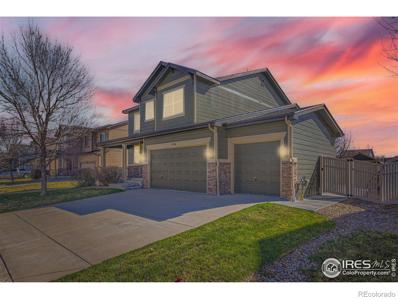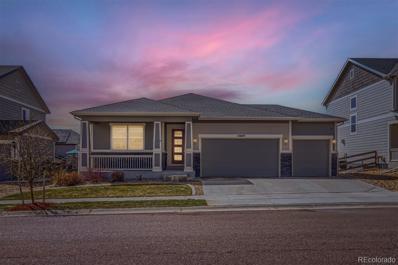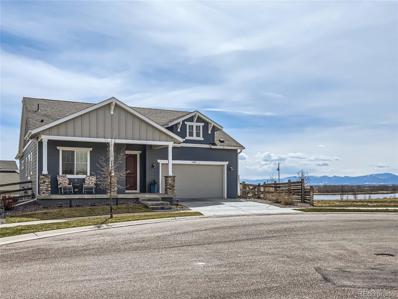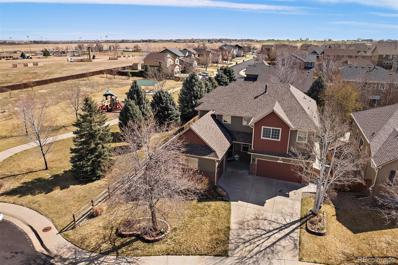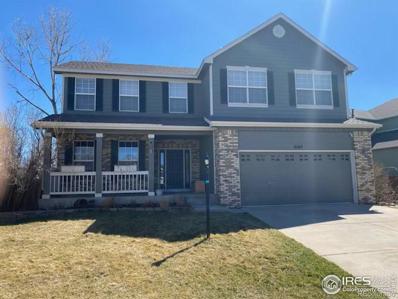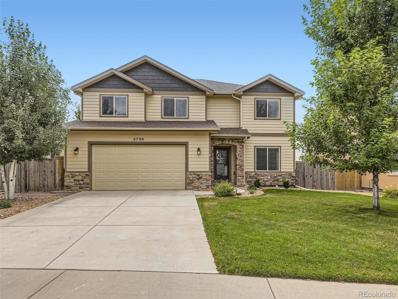Firestone CO Homes for Sale
- Type:
- Single Family
- Sq.Ft.:
- 1,134
- Status:
- NEW LISTING
- Beds:
- n/a
- Lot size:
- 0.22 Acres
- Year built:
- 1972
- Baths:
- MLS#:
- 7928441
- Subdivision:
- Firestone Town
ADDITIONAL INFORMATION
330 Buchanan Ave. is in the heart of historic Firestone, which is ranked in the top 5 safest places to live in Colorado. Firestone and the neighboring town of Frederick have exceptional schools as well. The house is nestled in a quiet neighborhood with NO HOA! There are parks, trails, and shops all within walking distance from the house. The community has a fun atmosphere, with annual festivals, parades, Fireworks, movie in the park nights during the summer and tons more.
- Type:
- Single Family
- Sq.Ft.:
- 1,462
- Status:
- NEW LISTING
- Beds:
- 3
- Lot size:
- 0.14 Acres
- Year built:
- 2004
- Baths:
- 3.00
- MLS#:
- IR1008789
- Subdivision:
- Oak Meadows Pud Fg#2
ADDITIONAL INFORMATION
Welcome to your dream home! This turnkey gem offers a rare opportunity to own a move-in-ready residence that surpasses the standard starter home, all while being priced affordably. Boasting three bedrooms plus a cozy study area, this home is perfect for those seeking a bit of extra space.Step inside and be greeted by an inviting open floor plan that seamlessly connects the living room and kitchen areas, creating the perfect space for entertaining guests or simply relaxing with loved ones. The unfinished basement provides endless possibilities for customization and expansion, allowing you to tailor the home to suit your unique needs and preferences.No detail has been overlooked in the recent updates that adorn this home. From the new flooring and fresh paint both inside and out to the new roof with a transferable warranty, every inch of this residence exudes quality and craftsmanship. The primary bathroom features waterproof artificial tile for added durability and style, while updated exterior lights, interior lighting, and ceiling fans enhance both the aesthetics and functionality of the home.Outside, you'll find an added concrete patio, perfect for enjoying morning coffee or hosting summer barbecues with friends and family. Plus, with a new garage door and more updates than we can list, this home truly offers unparalleled value and convenience.Conveniently located within walking distance to the King Soopers shopping center, Firestone Charter Academy, and UC Health, this home offers the perfect blend of suburban tranquility and urban convenience. And for those who need to commute, easy access to Hwy 119, Hwy 66, and I-25 ensures a stress-free journey to wherever life takes you.Don't miss your chance to make this exceptional home yours - schedule a showing today and prepare to fall in love with everything it has to offer!
$679,999
6304 Sage Avenue Firestone, CO 80504
- Type:
- Single Family
- Sq.Ft.:
- 2,160
- Status:
- NEW LISTING
- Beds:
- 3
- Lot size:
- 0.22 Acres
- Year built:
- 2002
- Baths:
- 3.00
- MLS#:
- 8020671
- Subdivision:
- St Vrain Ranch
ADDITIONAL INFORMATION
Welcome to your new semi-custom home in the vibrant community of St. Vrain Ranch! This stunning ranch-style property, was built in 2002 and meticulously maintained by one owner. This home offers 4,301 sq. ft. of space, nestled on a generous 9,635 sq. ft. lot. Step inside to discover an open floor plan that seamlessly blends living, dining, and kitchen areas—perfect for entertaining and everyday living. The kitchen stands out with its functional island with cooktop, double oven, and ample storage pantry. Adjacent to the kitchen, the expansive living room is equipped with a high-quality sound system, setting the stage for memorable gatherings or tranquil evenings. Located at the front of the home, you'll enjoy your home office, complete with french doors. The home boasts 3 bedrooms and 3 bathrooms, including a sprawling primary bedroom featuring a luxurious jet tub and walk-in closet. Additionally, the Jack and Jill bathroom adds convenience and style to the additional bedrooms. Practical upgrades include a newer water heater, furnace, AC, and paid-off solar panels. The property also includes a huge 2,141 sq. ft. unfinished basement offering endless possibilities for additional living space or storage. Outdoor living is equally impressive with a partially covered deck, basketball court, a storage shed, and a serene back path the hosts the annual St. Vrain Christmas Walk. This home is conveniently located close to the King Soopers shopping center and minutes from I-25.
Open House:
Saturday, 5/11 11:00-1:00PM
- Type:
- Single Family
- Sq.Ft.:
- 2,964
- Status:
- NEW LISTING
- Beds:
- 4
- Lot size:
- 0.22 Acres
- Year built:
- 2004
- Baths:
- 3.00
- MLS#:
- 7517858
- Subdivision:
- Mountain Shadows North
ADDITIONAL INFORMATION
Welcome to this completely remodeled home in the highly sought after Mountain Shadows North community of Firestone, featuring over $400k in upgrades and offering turnkey luxury living on a beautiful corner lot! As you approach, the stunning landscaping and the charming covered front porch sets the stage for the elegance that awaits inside. Plantation shutters and custom upgraded lighting throughout the entire home add a touch of luxury to every corner. The main level boasts an open living area, including formal living and dining rooms, with a conveniently located office nearby. Continuing on, the open- concept main living area seamlessly integrates the kitchen, breakfast nook, and family room, creating the perfect space for both relaxation and entertaining. The kitchen is a chef's dream, fully upgraded with quartz counters, stainless steel appliances, and a chic backsplash. Sliding glass doors from the breakfast nook lead to the back deck, offering a seamless transition to outdoor dining and relaxation. A cozy gas fireplace in the family room adds warmth and ambiance. Convenience is key with a storage/mudroom area on this floor near the garage access. Upstairs, retreat to the primary bedroom suite with vaulted ceilings and a spa-like 5-piece en-suite bath, complete with quartz counters. An upstairs loft provides flexibility of use, while three additional bedrooms, a full bath, and a laundry room offer ample space for family and guests. The huge unfinished basement presents storage or expansion potential, catering to your future needs. Outside, the fully fenced backyard features landscaping, a sunny deck, and a large lawn space, providing the perfect setting for outdoor enjoyment. A three-car attached heated and cooled garage solar panels, and three new AC units, ensure comfort and convenience year- round. Enjoy the tranquil location while still being close to life's conveniences. Don't miss your chance to make this exquisite home yours!
- Type:
- Single Family
- Sq.Ft.:
- 4,128
- Status:
- NEW LISTING
- Beds:
- 5
- Lot size:
- 0.2 Acres
- Year built:
- 2016
- Baths:
- 5.00
- MLS#:
- IR1008586
- Subdivision:
- Saddleback
ADDITIONAL INFORMATION
Welcome to this stunning property featuring a coveted second Master Suite on the main level. With premium luxury finishes and custom window treatments, this home combines elegance with functionality. Located in Firestone, you can enjoy the nearby Saddleback Clubhouse for dining, golfing, and outdoor relaxation.The home boasts ample living and entertaining space, complemented by an abundance of natural light pouring in through the many windows. Its thoughtfully designed layout includes five bedrooms, five baths, and a seamless blend of formal and informal living areas, including a gourmet kitchen. The unfinished basement offers high ceilings and egress windows, providing an opportunity for customization to suit your preferences.
- Type:
- Single Family
- Sq.Ft.:
- 2,064
- Status:
- NEW LISTING
- Beds:
- 4
- Lot size:
- 0.22 Acres
- Year built:
- 2016
- Baths:
- 3.00
- MLS#:
- IR1008511
- Subdivision:
- Neighbors Point
ADDITIONAL INFORMATION
OPEN HOUSE SAT 5/4 2-4 pm! Welcome to 10141 Carefree St in Firestone, where comfort meets convenience in this inviting 4-bedroom, 3-bathroom haven. Boasting an open floor plan, this residence is thoughtfully designed for modern living. Situated on one of the larger lots in the neighborhood and nestled on a corner, this home enjoys a prime location across from the expansive neighborhood park. Discover the joys of outdoor living with easy access to playgrounds, soccer fields, and scenic trails, right at your doorstep.This residence offers the epitome of spacious living, featuring a primary suite that is a true retreat. Unwind in the generously sized primary bedroom, complete with a private 5-piece ensuite bath and a large walk-in closet, providing ample storage space for your comfort and convenience.Convenience is key with laundry facilities located upstairs, ensuring ease of use for busy households. The basement presents an exciting opportunity with a rough-in for a future bath and living space, offering endless possibilities for customization and expansion.Step outside to your backyard oasis, where an expansive patio with a charming pergola awaits. Perfect for outdoor gatherings or quiet relaxation, this space is enhanced by a sprinkler system for easy maintenance.Ideal for commuters, this home is strategically located just 5 minutes from downtown and offers quick access to I-25, ensuring seamless travel to nearby amenities and attractions.Don't miss the chance to make this exceptional property your own. With quick possession possible, seize the opportunity to embrace the lifestyle and new adventures that await you at 10141 Carefree St. Schedule your showing today and make this your new home sweet home.
- Type:
- Single Family
- Sq.Ft.:
- 3,290
- Status:
- NEW LISTING
- Beds:
- 4
- Lot size:
- 0.29 Acres
- Year built:
- 2007
- Baths:
- 4.00
- MLS#:
- 5987213
- Subdivision:
- St Vrain Ranch
ADDITIONAL INFORMATION
Stunning two-story home in St. Vrain Ranch with picturesque mountain views! This home is perfectly positioned to capture breathtaking mountain vistas and nestled against open space, conveniently near local parks and I-25. This property not only offers a visually stunning backdrop but also boasts a plethora of upgrades and luxurious amenities. The spacious family room is complete with convenient built-ins and is ideal for entertainment and relaxation. Revel in the sleek hardwood flooring that spans the kitchen and breakfast nook, where you can dine with a view. The kitchen is a chef’s dream, equipped with granite countertops, stainless steel appliances with double ovens, and extended cabinets. An added built-in desk area increases functionality. The main floor features a sophisticated living room with a vaulted ceiling that creates an open and airy feel. An office, a bathroom, and a laundry/mudroom with useful built-ins enhance the practicality and appeal of the main level. The expansive upper-level primary suite is a private retreat, offering a cozy sitting area, awe-inspiring mountain views, a large walk-in closet, and a five-piece ensuite bathroom for ultimate relaxation. Additional bedrooms include one with an ensuite bathroom and two sharing a Jack and Jill bathroom. Enjoy the outdoors from the large deck off the breakfast nook, perfect for dining al fresco or soaking in the panoramic mountain views. The professionally landscaped yard includes a sprawling lawn and a secure dog run, creating an ideal outdoor oasis. The unfinished walkout basement is ready for customization, whether it’s for additional bedrooms, a home gym, or an entertainment area. Recent upgrades include a new furnace, new roof, two new water heaters, and newly installed smoke & carbon monoxide alarms. The home’s exterior has been freshly repainted, and the deck and stairs have been restained, ensuring this home is move-in ready!
Open House:
Saturday, 5/11 12:00-2:00PM
- Type:
- Single Family
- Sq.Ft.:
- 2,079
- Status:
- Active
- Beds:
- 4
- Lot size:
- 0.2 Acres
- Year built:
- 2005
- Baths:
- 3.00
- MLS#:
- IR1008124
- Subdivision:
- Sagebrush
ADDITIONAL INFORMATION
Discover Your Dream Home in Sagebrush! Welcome to your oasis in the heart of the coveted Sagebrush neighborhood! This breathtaking two-story abode boasts 4 bedrooms, 3 baths, and a generous 3-car garage, providing ample space. Nestled in a prime location, you'll find yourself just steps away from the community park, scenic walking paths, schools, and convenient shopping destinations. Step inside and be captivated by the grandeur of soaring ceilings and the warmth of a cozy gas fireplace in the inviting living room. The main floor primary bedroom awaits as your personal sanctuary, offering a 5-piece en-suite for your ultimate relaxation and comfort. Upstairs you are welcomed by large loft, full bath and three additional bedrooms. Outside, prepare to be enchanted by the meticulously manicured landscaping, a true testament to the pride of ownership bestowed upon this residence. However, the piece de resistance awaits in the backyard-a mesmerizing oasis beckoning you to entertain guests or savor tranquil evenings at home. Picture-perfect Borgert granite paver patio, elegantly draped pergola, and a spacious deck create an idyllic setting for outdoor gatherings. But that's not all-imagine the peace of mind knowing a new roof and 85% of the windows were installed in 2023. NO METRO DISTRICT!! Don't let this opportunity slip away! Seize the chance to make this stunning property your own slice of paradise.
- Type:
- Single Family
- Sq.Ft.:
- 4,326
- Status:
- Active
- Beds:
- 5
- Lot size:
- 0.28 Acres
- Year built:
- 2001
- Baths:
- 3.00
- MLS#:
- IR1008061
- Subdivision:
- St Vrain Ranch
ADDITIONAL INFORMATION
Nestled in the serene community of Firestone, Colorado, this charming property at 10163 Dresden St offers an idyllic retreat for those seeking both comfort and convenience. Boasting a spacious layout, this home encompasses modern living with a touch of classic charm. Step inside to discover a bright and airy interior, accentuated by large windows, built in speakers, and a whole house fan installed in 2023. The well-appointed kitchen is perfect for aspiring chefs with its stainless steel appliances and ample cabinet space. Perfect for gatherings, the open-concept living and dining areas create an inviting atmosphere for entertaining guests or enjoying cozy evenings with loved ones. Retreat to the tranquil primary suite, complete with a walk-in closet and a luxurious ensuite bathroom featuring dual sinks and a soaking tub, offering a private oasis to unwind after a long day. Four additional bedrooms provide versatile space for family, guests, or a home office, ensuring comfort for all. The finished basement boasts built-in storage, a wet bar, and a steam shower. Outside, the expansive patio offers natural gas hookups on both sides, built in speakers, string lights and water misters. This updated home also comes with a new roof with class 4 shingles installed in 2023, as well as a new furnace, new water heater, and new AC installed in 2019. With easy access to nearby parks, schools, shopping, and dining, this home combines the best of suburban living with the beauty of Colorado's landscape. Don't miss your chance to make 10163 Dresden St your new home sweet home.
- Type:
- Single Family
- Sq.Ft.:
- 3,678
- Status:
- Active
- Beds:
- 4
- Lot size:
- 0.42 Acres
- Year built:
- 2021
- Baths:
- 3.00
- MLS#:
- IR1008090
- Subdivision:
- Barefoot Lakes
ADDITIONAL INFORMATION
Better than new! Updated LANDSCAPING and FULLY FINISHED BASEMENT valuing over $100K in one of the largest lots in Barefoot lakes! This ranch-style home is like a dream and a must see in person, especially with the expansive backyard oasis that was designed for easy maintenance and to reduce water usage. Evergreens line the backyard along with flowering bushes & trees. There are raised garden beds, flower boxes, an expanded covered patio and even a dog run for easy outdoor/indoor living. Inside, the gourmet kitchen with a large island is set up for both everyday meals and entertaining guests. This layout allows for a spacious eating area that flows into the family room and having an office/playroom nearby adds versatility to the home. You'll find the primary suite, and two additional bedrooms on this expansive main floor as well. The large finished basement adds even more living space, with a huge great room for entertaining and another bedroom and bathroom. The ample storage areas, along with the 3-car garage and extra-large shed, ensure that there's plenty of room for all of your toys. The community amenities in Barefoot Lakes truly elevate the living experience. From the trails and fitness center to the outdoor recreational areas like fire pits, grills, and pickleball courts, there's something for everyone to enjoy. And having not one, but two lakes for various water activities adds to the appeal. The community pool has a lap pool, splash pad, and beach entry area. Overall, this home is perfect blend of indoor comfort and outdoor serenity, offering the ideal Colorado lifestyle. It's definitely a must-see for anyone looking to live their best life in this vibrant community!
$685,000
6878 Sage Avenue Firestone, CO 80504
- Type:
- Single Family
- Sq.Ft.:
- 3,050
- Status:
- Active
- Beds:
- 6
- Lot size:
- 0.26 Acres
- Year built:
- 2004
- Baths:
- 4.00
- MLS#:
- IR1007948
- Subdivision:
- St Vrain Ranch
ADDITIONAL INFORMATION
Check out this meticulously maintained home at the back of a quite Cul-de-sac in desirable St. Vrain Ranch. Here you'll find a functional floorplan that offers an open feel, soaring ceilings, large windows allowing the sun to flow in, and mature landscaping that provides peace and privacy. The updated kitchen is not only easy to cook in but fun for entertaining. The large island will seat up to six people and offers extra storage including a mixer lift built into a cabinet, a beverage refrigerator, a stunning backsplash that goes to the ceiling and smart under cab lighting. The rest of the main level offers a home office, large laundry room, 1/2 bath and a beautiful dining area where the cabinets are included. Head upstairs to find a spacious primary suite with a 5 piece bath, two more bedrooms that share an attached bathroom and a 4th bedroom with a 3/4 ensuite bath. The basement is partially finished with two conforming bedrooms and the rec room and bathroom are ready for your finishes. Don't miss the 1/4 acre lot with an oversized patio, a private paver area and sweet swing nestled in the trees, shade sails, a less than 2 year old hot tub, raised garden beds, a front sitting patio, storage shed, invisible pet fence, plus mature but manicured landscaping making this yard is an absolute place to hang out. New class 4 roof in 2023, new AC and 96% efficient furnace with ecobee thermostat in 2022. Please grab a home feature flyer in the kitchen, too much to list!
- Type:
- Single Family
- Sq.Ft.:
- 3,463
- Status:
- Active
- Beds:
- 4
- Lot size:
- 0.27 Acres
- Year built:
- 2002
- Baths:
- 5.00
- MLS#:
- 7824153
- Subdivision:
- Ridge Crest
ADDITIONAL INFORMATION
Above and beyond improvements abound in this home! NEW roof and skylights, new exterior and interior paint, new gutters with leaf guards, new air-conditioning and new carpet upstairs. REMODELED main level includes an added office enclosed with classy doors and the sprawling main level hardwood floors have been tastefully refinished. Relish in painted kitchen cabinets and the expanded kitchen island which make hosting a true joy. REMODELED owner's entry includes a dog washing station with custom pullout step, full depth cabinets and hexagon tile floors. Retreat to the primary bedroom with a large walk-in closet and REMODELED dreamy primary bathroom with an impressive shower featuring two shower heads, vanity with pullouts and mirror with light and fan combination, double sinks, new cabinetry and heated flooring, wow! Each of the additional bedrooms offers comfort and versatility, one with an ensuite and two sharing a full bath, easily accommodating a variety of needs plus an additional loft space to delight in. The finished lower level suits an array of possibilities from watching the big game, exercise, a hobby space to even functioning as a private area for guests to stay. The cherry on top is the lush backyard featuring a private deck, two sheds and an abundance of space to play. This home has been made better than new and is ready for you!
- Type:
- Single Family
- Sq.Ft.:
- 2,630
- Status:
- Active
- Beds:
- 4
- Lot size:
- 0.16 Acres
- Year built:
- 2024
- Baths:
- 3.00
- MLS#:
- 9253607
- Subdivision:
- Barefoot Lakes
ADDITIONAL INFORMATION
New Construction! Spacious new 2 story home available for a September 2024 move-in by Brookfield Residential! Traditional 2 story home with 4 bedrooms, 3.5 baths, study, 2 car garage with storage space, 9' walk out basement and extended covered deck. This home is located on a lot backing to open space. The kitchen offers a large island with quartz counter tops, White 42" cabinets, walk in pantry and stainless gas appliance package. The large study is perfect for work at home. Primary suite features a 5 piece owners bath, and large walk in closet. 3 additional bedrooms with 1 full bath, and separate laundry room round out the upper floor. Located in Barefoot Lakes! This masterfully planned community is where you explore, discover, and explore some more. Barefoot Lakes features extensive trails looping around 100 acres of lakes, where you can kayak,paddle board and fish. There is a thoughtful community center equipped with an outdoor pool, work out facility and pickle ball courts, a unique lakeside park setting and wide-open spaces to take a breath and take it all in. Consider this your open invitation to nature. Must see!
- Type:
- Single Family
- Sq.Ft.:
- 3,609
- Status:
- Active
- Beds:
- 5
- Lot size:
- 0.26 Acres
- Year built:
- 2022
- Baths:
- 3.00
- MLS#:
- IR1007222
- Subdivision:
- Barefoot Lakes
ADDITIONAL INFORMATION
SELLER BUYDOWN INCENTIVE! Barefoot Lakes Subdivision - top of the cul-de-sac in a highly sought after spacious Richmond American ranch-style 5 bed 3 bath home. Located on 1/4-acre premium lot, 9-foot ceilings, LVP flooring, 8-foot interior doors, large primary bedroom with an additional storage closet. Walk-thru generously sized laundry-mud room with overhead storage cabinets.Gourmet kitchen with 36" gas cooktop range, stainless range hood, convection oven, soft closing drawers/doors, quartz countertops and crown molding.FINISHED BASEMENT with 2 large bedrooms, full bath, a large rec room for entertaining and an active radon mitigation system.Polyurea full chip garage flooring, electrical subpanel in garage for future EV 220, electrified 10' x 12' shed, 10' x 12' electrified gazebo and professional landscaping with drip irrigation and low-maintenance artificial turf in backyard. 150K+upgrades.
- Type:
- Single Family
- Sq.Ft.:
- 1,560
- Status:
- Active
- Beds:
- 3
- Lot size:
- 0.21 Acres
- Year built:
- 2007
- Baths:
- 2.00
- MLS#:
- 2824340
- Subdivision:
- Stoneridge
ADDITIONAL INFORMATION
Rare Ranch Style Home backing to OPEN SPACE in the desirable Stoneridge neighborhood. This single story features vaulted ceilings in the living room and eat-in kitchen, multi-sided fireplace, spacious primary bedroom with 5 piece bath, 2 additional bedrooms and full bathroom. The unfinished basement can accommodate 2 additional bedrooms, bathroom, family room and storage. Fall in love with the deck in the backyard looking out onto open space or light a fire in the outdoor firepit. This home has so much to offer and has potential to grow substantially in equity.
- Type:
- Single Family
- Sq.Ft.:
- 1,906
- Status:
- Active
- Beds:
- 4
- Lot size:
- 0.2 Acres
- Year built:
- 2015
- Baths:
- 4.00
- MLS#:
- 4687914
- Subdivision:
- Mountain Shadows
ADDITIONAL INFORMATION
Come see this fantastic 4-bedroom home in the coveted, Mountain Shadows neighborhood, conveniently located near I-25/119 with a 3-car garage, paid-in full solar, new roof, and hot tub! This home has a large yard with room for a garden on one side and a flex space previously used for chicken paradise! The garage is a 3-car tandem, has additional storage space in the rafters, a backyard access door, and a large window for natural light! The primary bedroom is upstairs, overlooks the backyard, and has an ensuite bathroom with a large soaking tub, double sinks, and a huge walk-in closet. Completing the upstairs are two more bedrooms, a full bathroom, and a linen closet! Tucked away from the rest of the home you'll find the basement bedroom with a full bathroom and additional storage under the stairs! The kitchen is bright and open and the living room offers exceptional visibility and access to the backyard! This is such a great floor plan with local favorite community parks and trails just steps away!
- Type:
- Single Family
- Sq.Ft.:
- 2,859
- Status:
- Active
- Beds:
- 4
- Lot size:
- 0.25 Acres
- Year built:
- 2024
- Baths:
- 4.00
- MLS#:
- 9714458
- Subdivision:
- Barefoot Lakes
ADDITIONAL INFORMATION
Check out this new 2 story home available for an August 2024 move-in by Brookfield Residential! Traditional 2 story home with 4 bedrooms, 3.5 baths, study, 3 car tandem garage, 9' walk out basement and extended covered deck. This home is located on a large lot backing to open space. The kitchen offers a large island with quartz counter tops, 42" cabinets, walk in pantry and stainless gas appliance package. Large great room features gas fireplace with tile surround and mantel, the study is perfect for work at home and includes french doors for privacy. Primary suite features a 5 piece owners bath, and large walk in closet. 3 additional bedrooms, 2 full baths and separate laundry room round out the upper floor. Window blinds are included along with front yard landscaping. Located in Barefoot Lakes! This masterfully planned community is where you explore, discover, and explore some more. Barefoot Lakes features extensive trails looping around 100 acres of lakes, where you can kayak,paddle board and fish. There is a thoughtful community center equipped with an outdoor pool, work out facility and pickle ball courts, a unique lakeside park setting and wide-open spaces to take a breath and take it all in. Consider this your open invitation to nature. Must see! Photos and tour are of the model and subject to change. This floor plan is modeled and available to tour today.
- Type:
- Single Family
- Sq.Ft.:
- 5,472
- Status:
- Active
- Beds:
- 4
- Lot size:
- 0.41 Acres
- Year built:
- 2004
- Baths:
- 4.00
- MLS#:
- 1853264
- Subdivision:
- Monarch Estates
ADDITIONAL INFORMATION
Seller is offering $10,000 in Concessions. Welcome to this exquisite residence nestled in the heart of Monarch Estates. As you step through the doorway, you're greeted by a grand entrance with all new wall to wall carpet and fresh paint throughout. The main floor of this home is a marvel design, offering a spacious living room and a formal dining room. The expansive kitchen, complete with ample dining space, allows for effortless meal preparation and dining, and provides direct access to a stunning patio. This outdoor area is an oasis of tranquility, perfect for enjoying the seamless blend of indoor and outdoor living.Adjacent to the kitchen, you'll find a large family room, boasting wall-to-ceiling windows which allows for sunlight through entire main level. A cozy gas fireplace adds a touch of warmth to this welcoming space. The main floor also features a convenient laundry/mudroom, a private office, and a guest restroom.The home's design incorporates a dual staircase, accessible via the main entrance or the kitchen, leading to the upper level. Here, you'll discover an oversized primary suite, complete with a luxurious five-piece bathroom and a large walk-in closet, offering a private retreat for the homeowners. Three additional well-proportioned bedrooms are located on this floor, one of which includes an ensuite bathroom. Another large full bathroom and a bonus room, ideal for a children's playroom or a family game room, complete this level. A spacious loft provides an additional space that could be utilized as a second home office or a study area.The lower level of the home is unfinished, featuring five egress windows that offer endless potential for customization. Plumbing is already in place, allowing for the easy addition of one or two bathrooms, depending on your needs.The property is situated on an extra-large, fully landscaped lot, making it the ideal setting for a growing family. Its location is just minutes from I-25.
- Type:
- Single Family
- Sq.Ft.:
- 1,571
- Status:
- Active
- Beds:
- 3
- Lot size:
- 0.16 Acres
- Year built:
- 2003
- Baths:
- 2.00
- MLS#:
- IR1006809
- Subdivision:
- St Vrain Ranch
ADDITIONAL INFORMATION
Desirable Ranch home with 3 car garage in St. Vrain Ranch subdivision Firestone. Full unfinished basement ready for additional living space and your custom design. Living room exits to a backyard patio, and features a gas fireplace. Primary Bedroom is very large with walk-in closet, and massive private bathroom. Interior was professionally painted a year ago, and is very nuetral. Hardwood floors throughout the house, except the bedrooms. Home faces west providing shade in the backyard.
- Type:
- Single Family
- Sq.Ft.:
- 2,495
- Status:
- Active
- Beds:
- 4
- Lot size:
- 0.19 Acres
- Year built:
- 2012
- Baths:
- 3.00
- MLS#:
- IR1006777
- Subdivision:
- Mountain Shadows
ADDITIONAL INFORMATION
Spacious 2 story, with large formal living and dining room, large eat in kitchen with an island, Family room with gas fireplace, Mud room/office area, Upper floor has very nice sized Main Suite with newly upgraded master bath and walk in closet with Elfa Closet Organizer system, 3 other spacious bedrooms on upper floor, Washer and Dryer on upper floor, Basement is unfinished so the possibilities for finishes are endless, Large patio in back, fenced yard, storage shed, 3 car garage, Front porch area, Newly painted interior,
- Type:
- Single Family
- Sq.Ft.:
- 4,034
- Status:
- Active
- Beds:
- 5
- Lot size:
- 0.17 Acres
- Year built:
- 2017
- Baths:
- 3.00
- MLS#:
- 5053621
- Subdivision:
- Barefoot Lakes
ADDITIONAL INFORMATION
Nestled within Barefoot Lakes, this exquisite 5-bedroom, 3-bathroom ranch sits on a generously sized lot. Boasting an expansive 4,034 square feet of opulent living space, complete with a 3-car garage and covered front and back patios, this home seamlessly combines elegance, convenience, and functionality. Enter into a welcoming open floor plan that harmoniously merges style and comfort. The spacious kitchen is a culinary enthusiast's dream, featuring Quartz countertops, a sprawling kitchen island, gas cooktop, and ample pantry space, effortlessly flowing into the cozy eat-in kitchen area. The bright and airy living room serves as the heart of the home, illuminated by natural light streaming through numerous windows, creating a cheerful ambiance during the day and a cozy retreat at night. Retreat to the expansive primary suite and indulge in your own private sanctuary, complete with Quartz countertops, double vanity, stand-up shower, luxurious 5-piece bath, and a spacious walk-in closet, offering ample storage for all your wardrobe needs. Downstairs, the finished basement exceeds all expectations, featuring a sizable flex space with built-in ceiling surround sound speakers, ideal for entertaining or movie nights, an additional generously sized bedroom, and a full bathroom. Experience the vibrant lifestyle offered by Barefoot Lakes with its three miles of scenic lakeside trails, perfect for leisurely walks or bike rides, as well as opportunities for paddle boarding or fishing on the expansive 100-acre lakes. Embrace the community amenities and make the most of the Barefoot Lakes lifestyle!
- Type:
- Single Family
- Sq.Ft.:
- 3,261
- Status:
- Active
- Beds:
- 3
- Lot size:
- 0.18 Acres
- Year built:
- 2019
- Baths:
- 4.00
- MLS#:
- 1927936
- Subdivision:
- Barefoot Lakes
ADDITIONAL INFORMATION
Location, location, location! This ranch style home is perfectly located at the end of a cul-de-sac, siding to greenbelt with unobstructed lake and mountain views. The interior will impress with its numerous upgrades and improvements. The kitchen boasts extended cabinets with soft close doors and slide out shelving, high-end leathered granite countertops, tile backsplash, stainless steel appliances and a large island that opens to the family room with fireplace. The spacious primary bedroom is complete with a large walk-in closet and luxurious bathroom with dual sinks and an oversized frameless and curbless spa-like shower. The main level also features an additional, privately located bedroom with an ensuite full bathroom, a flex room/office, laundry and half bathroom. As if this is not enough, the light and bright garden level basement is finished with a huge recreational room, bedroom and full bathroom. The exterior is equally impressive with a large covered front porch and covered wrap-around back patio with tranquil mountain views - perfect for relaxing or entertaining. Barefoot Lakes offers easy access to highways, amazing amenities and even the front yard maintenance is maintained for you! Must see!
- Type:
- Single Family
- Sq.Ft.:
- 5,488
- Status:
- Active
- Beds:
- 6
- Lot size:
- 0.19 Acres
- Year built:
- 2005
- Baths:
- 5.00
- MLS#:
- 8196122
- Subdivision:
- Sagebrush
ADDITIONAL INFORMATION
Have you been dreaming of a spacious and luxurious home in the desirable Sagebrush neighborhood? Well, look no further! This entertainer's dream home is situated on a premium lot next to a park, offering the perfect blend of comfort and convenience. Step inside to discover this tastefully upgraded home featuring large plank wood floors and premium finishes throughout. The kitchen is a chef's delight, equipped with double ovens, a gas cooktop, and lots of Corian counter tops - perfect for preparing holiday feasts or daily cooking. Retreat to your primary bedroom oasis complete with a spa-like bathroom featuring heated floors, a floating glass shower, butcher block counters, and a spacious walk-in closet. Upstairs, there are three additional bedrooms, one with a private bath and the other two sharing a Jack-n-Jill bath. The basement is an entertainer's paradise, boasting a full-size wet bar with a kegerator, a theater room, pool table, guest room, 3/4 bath, and ample storage space. Outside, the fully landscaped yard is perfect for some quiet time in the morning and enjoying the beautiful Colorado weather all day long. This home truly has it all and must be seen in person to fully appreciate all it has to offer. Don't miss out on the opportunity to make this stunning property your own. Schedule a tour today and prepare to fall in love with your dream home in Sagebrush.
$500,000
6164 Utica Court Firestone, CO 80504
- Type:
- Single Family
- Sq.Ft.:
- 2,404
- Status:
- Active
- Beds:
- 4
- Lot size:
- 0.17 Acres
- Year built:
- 2001
- Baths:
- 3.00
- MLS#:
- IR1006244
- Subdivision:
- Oak Meadows
ADDITIONAL INFORMATION
Don't miss this short sale opportunity! This large 4 bedroom home has a lot to offer. Cul-de sac location, near shopping, restaurants, urgent care, and more. Easy access for commuters in all directions. Large rear yard has extended flagstone and concrete patio with pergola. Open and flowing floorplan includes formal living, dining, and family rooms. Eat-in kitchen has stainless steel double oven, cooktop range, large pantry and plenty of counterspace. Huge mudroom style laundry room with utility sink.
- Type:
- Single Family
- Sq.Ft.:
- 2,598
- Status:
- Active
- Beds:
- 4
- Lot size:
- 0.16 Acres
- Year built:
- 2015
- Baths:
- 3.00
- MLS#:
- 8024276
- Subdivision:
- Booth Farms
ADDITIONAL INFORMATION
Unbeatable two-story home in Booth Farms, backing to open space with mountain views! A seamless blend of sophistication and comfort invites you in, with gleaming hardwood flooring complemented by tall ceilings and radiant recessed lighting. The expansive living room welcomes you with a cozy fireplace featuring a custom stone surround and wood mantle. The adjacent kitchen exudes elegance with granite countertops, crisp white cabinets, subway tile backsplash, and stainless steel appliances, while the eat-in table space offers scenic views of the backyard. A main floor office with double doors provides a tranquil workspace. A charming mudroom area with built-in cubbies offers access to the 3-car tandem garage. Ascend the stairs to find a versatile loft with plush carpeting. The primary bedroom retreat boasts open space views and a stylish barn door leading to a lavish ensuite bathroom and an oversized walk-in closet. Three additional bedrooms, each with custom walk-in closets, and a well-appointed bathroom ensure ample space for family and guests. The generously-sized unfinished basement offers endless potential for customization or storage. The meticulously landscaped backyard overlooks serene open space with mountain views, providing a tranquil oasis for outdoor relaxation or entertaining. The backyard also features a delightful fenced-in play area, offering versatile functionality for various purposes such as a dog run or gardening space. Located in a quiet community close to parks, shopping, and dining, this home offers both luxury and convenience—a true masterpiece awaiting its new owner!
Andrea Conner, Colorado License # ER.100067447, Xome Inc., License #EC100044283, AndreaD.Conner@Xome.com, 844-400-9663, 750 State Highway 121 Bypass, Suite 100, Lewisville, TX 75067

The content relating to real estate for sale in this Web site comes in part from the Internet Data eXchange (“IDX”) program of METROLIST, INC., DBA RECOLORADO® Real estate listings held by brokers other than this broker are marked with the IDX Logo. This information is being provided for the consumers’ personal, non-commercial use and may not be used for any other purpose. All information subject to change and should be independently verified. © 2024 METROLIST, INC., DBA RECOLORADO® – All Rights Reserved Click Here to view Full REcolorado Disclaimer
Firestone Real Estate
The median home value in Firestone, CO is $595,000. This is higher than the county median home value of $331,200. The national median home value is $219,700. The average price of homes sold in Firestone, CO is $595,000. Approximately 84.58% of Firestone homes are owned, compared to 12.94% rented, while 2.49% are vacant. Firestone real estate listings include condos, townhomes, and single family homes for sale. Commercial properties are also available. If you see a property you’re interested in, contact a Firestone real estate agent to arrange a tour today!
Firestone, Colorado has a population of 12,282. Firestone is more family-centric than the surrounding county with 48.49% of the households containing married families with children. The county average for households married with children is 38.89%.
The median household income in Firestone, Colorado is $94,545. The median household income for the surrounding county is $66,489 compared to the national median of $57,652. The median age of people living in Firestone is 34.5 years.
Firestone Weather
The average high temperature in July is 90 degrees, with an average low temperature in January of 10.9 degrees. The average rainfall is approximately 16.3 inches per year, with 32.2 inches of snow per year.
