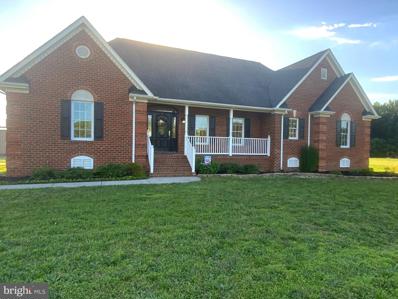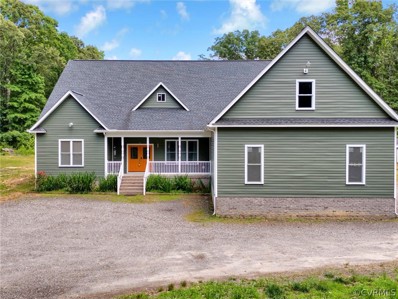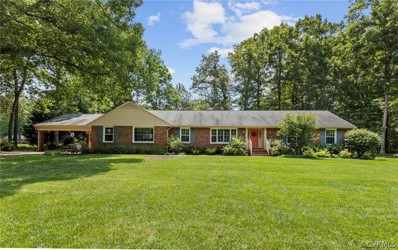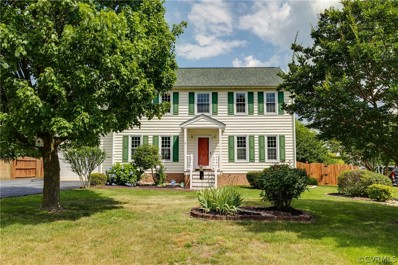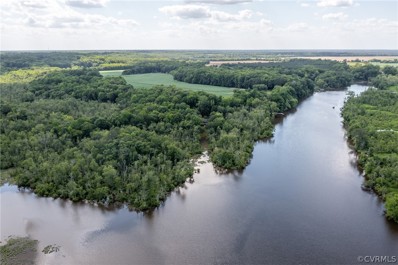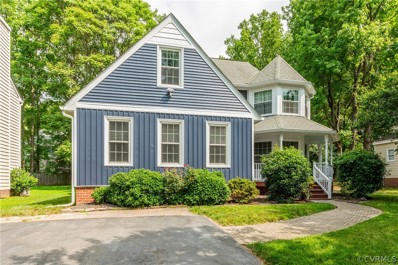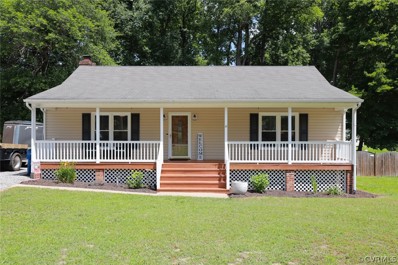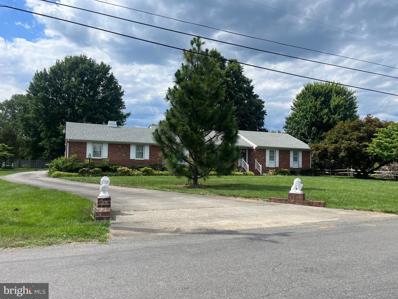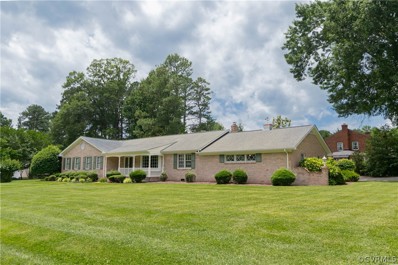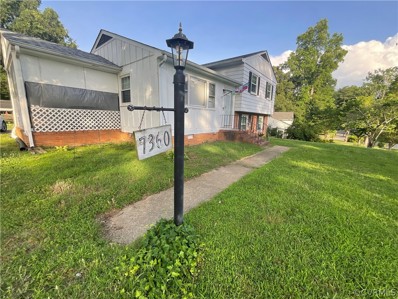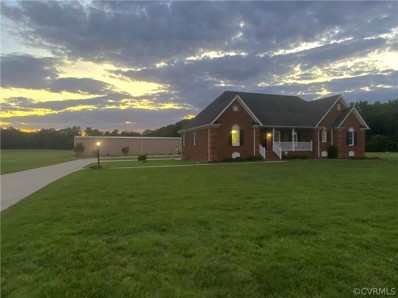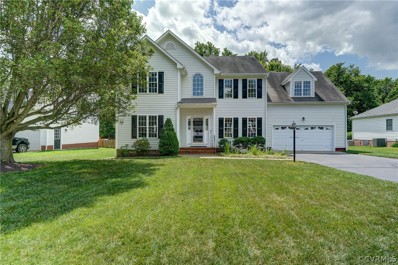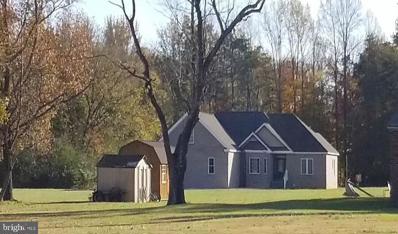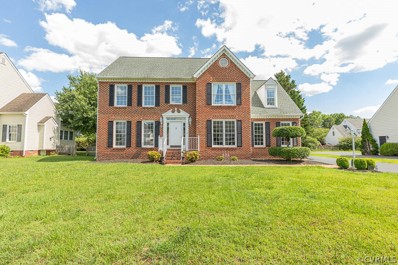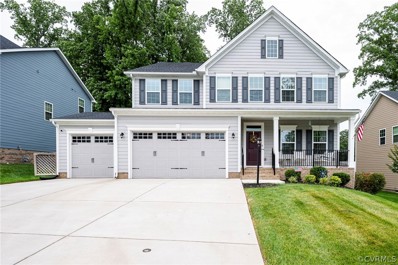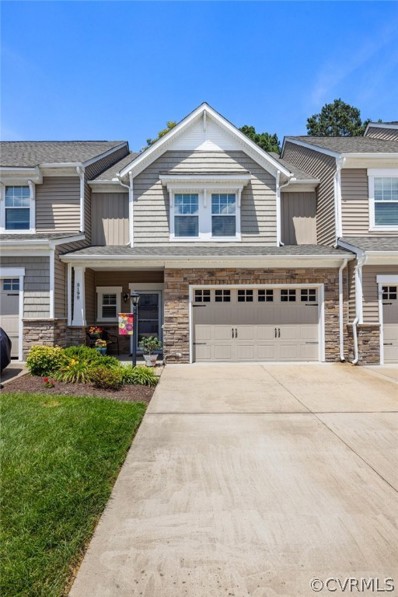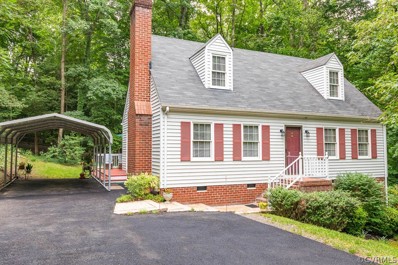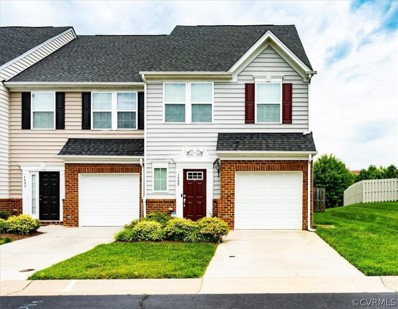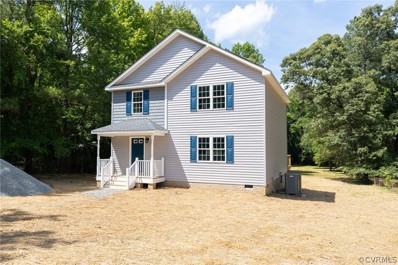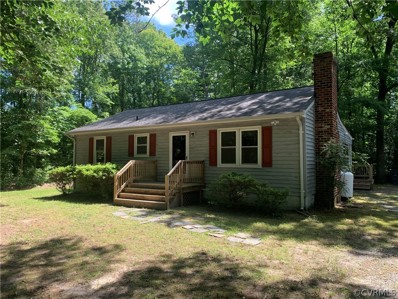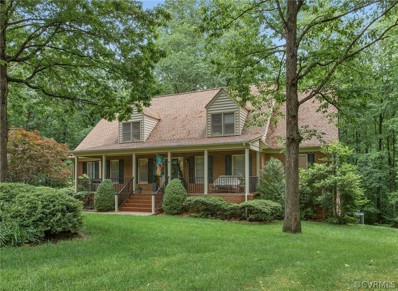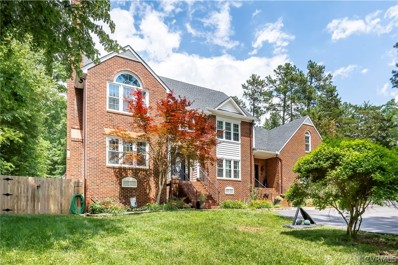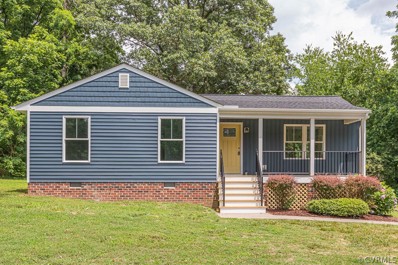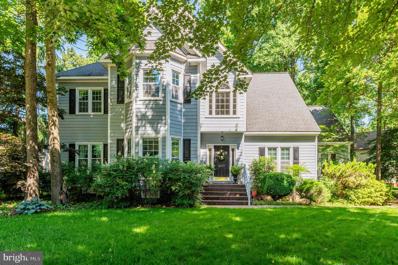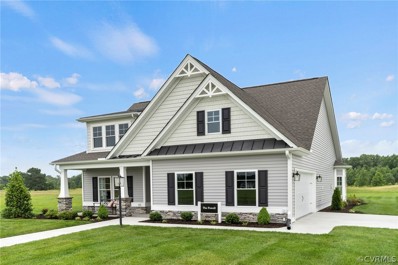Mechanicsville VA Homes for Sale
- Type:
- Single Family
- Sq.Ft.:
- 2,411
- Status:
- NEW LISTING
- Beds:
- 3
- Lot size:
- 10.11 Acres
- Year built:
- 2004
- Baths:
- 2.00
- MLS#:
- VAHA2000720
- Subdivision:
- None
ADDITIONAL INFORMATION
One Of A Kind Opportunity With This Private Luxury FARM! 10 Level Open ACRES With Wooded Perimeter*Located Less Than 10 Minutes Off Interstate 295 Near New Kent County Line*Zoned Agriculture*Bring Your Horses*Over 500â Hard Surface Rd Frontage*Approx. 880 Linear Ft & Over 11,000 SqFt Double Width Cement Drive Connects Home & Garage To Road Entrance*5,000 SqFt Steel Garage Warehouse Is Insulated/Heated/Cooled W/Heatpump & Gas Furnace. Garage measures 50â x 1000â W/Approx. 20â Ceiling & Includes A Separately Enclosed 14â x 13â Office/Lounge W/Half Bathroom, A Charging Outlet For Electric Vehicles, 125 Amp Electric Service Panel, Both Walkup & Walk-In Storage Space, 2 Pedestrian Doors (1 Entrance Door Near Office & 1 Inside To Separate Both Sides), 3 Ten Foot Tall Aluminum Drive Through Rollup Doors (1 At Each End & 1 In The Middle Of Building), Exterior Attached Toolshed W/Air Compressor Rough In, Exterior Planting/Potting Station With 4â Water Spigot. The All Brick Maintenance Free Williamsburg Styled Ranch Features; 1 Level Living, Hip Roof, Double Gabled Front Elevation With Brick Coined Detailing, Recessed Covered Cement Porch, 3 Bedrms, 2 Full Double Vanity Baths, Vaulted Ceiling Great Room W/Gas FP, Polished Harwood Floors, New Carpeting, New Heatpump, New Windows, New Stainless Kitchen Appliances, New Ceiling Fans, Laundry/Office Room, Eat-In Kitchen With Separate Dining Area, Expansive 10â Chefs Island Serving Station, Sunroom W/French Door To Several Entertainment Patios, Main Bedroom Offers En Suite Bathrm W/100 Gallon Jetted Garden Soaking Tub, Walk-In Shower, Large 11x5 Lighted Walk-in Closet, Natural Lighting Throughout, Gas Hybrid HVAC System, 400 AMP Electric Service Panel, Artesian Deep Well Provides Delicious Water, 2 Pull-down Attics Offer Extra Storage, Built In Ceiling & Exterior Patio Speakers, Home Faces Eastern & Western Directions For Incredible Sunrise & Sunset Views, Watch Deer Graze In The Back Meadow, Excellent Soil For Those Famous Hanover Tomatoes!
- Type:
- Single Family
- Sq.Ft.:
- 4,639
- Status:
- NEW LISTING
- Beds:
- 5
- Lot size:
- 10 Acres
- Year built:
- 2016
- Baths:
- 5.00
- MLS#:
- 2415423
- Subdivision:
- Country Creek
ADDITIONAL INFORMATION
Welcome to your dream home! This stunning five-bedroom, four and a half bathroom estate is situated on a sprawling 10+ acre lot, providing a peaceful retreat from the hustle and bustle of city life. As you enter the home, you will be greeted by a sitting area with beautiful hardwood floors that flow throughout the main level. The cozy living room is perfect for entertaining guests with a fireplace ideal for relaxing with family and friends. The gourmet kitchen boasts stainless steel appliances, granite countertops, and ample cabinet space. The luxurious master suite features a spa-like bathroom with a soaking tub, a separate shower, and dual vanities. Four additional spacious bedrooms and two full bathrooms provide plenty of space for a growing family or guests. The three car garage with a half bath is perfect for car enthusiasts or for use as a workshop. If that wasn't enough there is also a 13x68 studio apartment upstairs with a full bathroom providing additional living space or a great rental opportunity. The expansive backyard provides plenty of room for outdoor activities and includes an oversized patio, perfect for outdoor dining and entertaining. The possibilities are endless! Don't miss out on the opportunity to make this stunning estate your own. Schedule a tour today!
- Type:
- Single Family
- Sq.Ft.:
- 2,224
- Status:
- NEW LISTING
- Beds:
- 3
- Lot size:
- 0.76 Acres
- Year built:
- 1971
- Baths:
- 3.00
- MLS#:
- 2415282
- Subdivision:
- Forest Lake Hills
ADDITIONAL INFORMATION
Welcome to 9041 Wyndale Drive, a charming residence nestled in the heart of Mechanicsville. This meticulously maintained home offers a perfect blend of comfort, convenience, and style. Upon arrival, you'll be greeted by a large, beautifully landscaped front yard. Step inside to discover an inviting interior boasting abundant natural light, elegant finishes, and a thoughtful layout designed for easy everyday living. The main level features a spacious living area, perfect for entertaining guests or simply unwinding after a long day. The gourmet kitchen is a chef's delight, equipped with sleek appliances, ample cabinet space, and a convenient center island. Retreat to the luxurious master suite, complete with a generous walk-in closet and an ensuite bathroom, offering a peaceful oasis to recharge and rejuvenate. Two additional bedrooms provide plenty of space for family members or guests, each offering comfort and privacy. Outside, the expansive back porch and beautiful yard offer endless possibilities for outdoor enjoyment, whether you're hosting barbecues, gardening, or simply soaking up the sunshine. Plus, the attached garage and covered driveway provide ample parking and storage space. Conveniently located close to top-rated schools, shopping, dining, parks, and major commuter routes, this home offers the perfect combination of suburban tranquility and urban convenience. You will love fishing in the community lake with children and grandchildren! Roof replaced in 2009. HVAC replaced in 2007. Water heater replaced 2023. Don't miss this opportunity to make 9041 Wyndale Drive your forever home. Schedule your showing today and experience the joy of modern living in Mechanicsville, Virginia!
- Type:
- Single Family
- Sq.Ft.:
- 2,047
- Status:
- NEW LISTING
- Beds:
- 4
- Lot size:
- 0.27 Acres
- Year built:
- 1995
- Baths:
- 3.00
- MLS#:
- 2414236
- Subdivision:
- Cypresstree
ADDITIONAL INFORMATION
Nestled in the heart of Mechanicsville, this Cypresstree home sits on a corner lot and has been cared for by the same owners for the last 20 years. At just over 2,000 square feet, the space was maximized by turning the room above the garage into a bedroom, bringing the total to 4 bedrooms and 2.5 baths. The home is serviced by a 2-zone heat pump and natural gas water heater. In a central location, it is within walking and biking distance from Laurel Meadow ES, Bell Creek MS, and Mechanicsville HS, minutes from 295, and just over a mile from all your daily necessities whether it be grocery shopping, home improvements, and dining!
- Type:
- Single Family
- Sq.Ft.:
- 3,860
- Status:
- NEW LISTING
- Beds:
- 4
- Lot size:
- 10 Acres
- Year built:
- 1987
- Baths:
- 4.00
- MLS#:
- 2413006
ADDITIONAL INFORMATION
The minute you turn onto Eastern View Lane the excitement builds and you know something very special awaits! This custom contemporary occupies 10 acres & over 3400 feet of the BEST river frontage on the Pamunkey River in Hanover County! Only 35 minutes from both VCU and Midtown (Staples Mill & Broad St) you will love coming home to the river EVERY night! Live the river life w/o giving up close proximity to Airports & Hospitals and all things Richmond! This very special river home offers 4br & 3.5 baths, a gorgeous main level primary suite and a full walkout lower level comprised of an open 2 story family space w/2 bedrooms & a bath on one side & another bedroom on the other side with an en suite bath! You will fall in love with the open feel, river views, the antique heart pine floors that blend beautifully w/the comtemporary/mid-century vibe that makes this home so special. A true nature lovers paradise -great boating, tubing, skiing, fishing, duck hunting, or just enjoy the peacefulness, you name it! Spend the day on the river and then entertain at your private landing complete w/dock & attached floating dock, deep water 6-7 ft off the end at low tide, picnic table and grilling deck. New Roof '24 HVAC '09 & '22 On the market for the first time, this is a very rare & special opportunity! Work from home with High Speed Starlink internet service, all equipment conveys!
Open House:
Saturday, 6/15 1:00-3:00PM
- Type:
- Single Family
- Sq.Ft.:
- 2,245
- Status:
- NEW LISTING
- Beds:
- 3
- Lot size:
- 0.2 Acres
- Year built:
- 1989
- Baths:
- 3.00
- MLS#:
- 2414892
- Subdivision:
- Mill Valley
ADDITIONAL INFORMATION
Welcome home to a charming move-in ready home in Mechanicsville, full of mindful updates and attention to detail throughout - starting with the curb appeal. You will love the board & batten style vertical siding and adorable circular wrapping porch leading to the front door. Step inside, and the space opens up to an incredibly family-friendly layout. The wood floors, carried throughout most of the main living spaces, set the tone while above, you'll find crown moulding everywhere. From here, flow into the large eat-in kitchen with large format tile flooring, white cabinetry, granite counters, and upgraded stainless appliances. Here, you will also find access to the idyllic back deck and yard before heading into your formal dining room, fully open to the light-soaked family room with functioning fireplace and multiple skylights. Circle back around to the front of the home, and you will love an additional wood-floored family or flex room with tons of natural light and more of those beautiful wood floors. Find a powder room on this level before heading upstairs (stopping at the laundry closet on the way) where you will find a true owner's oasis. You will love the large footprint of your suite, the bay windows, the vaulted ceilings, the walk-in closets, and the well-sized ensuite bath with additional storage. There are two more well-sized bedrooms as well as a full hall bath on this level! Head back outside to the rear yard, and you will notice the spacious wraparound deck with covered seating area, the fenced level lot, and the conveying 10x20 storage shed with newer ramp, perfect for all of your lawn tools! Home is also wired for a 30 amp generator - just hook up and go! This absolutely adorable home will not last - schedule your showing today!
Open House:
Saturday, 6/15 1:00-3:00PM
- Type:
- Single Family
- Sq.Ft.:
- 1,232
- Status:
- NEW LISTING
- Beds:
- 3
- Lot size:
- 0.35 Acres
- Year built:
- 1987
- Baths:
- 2.00
- MLS#:
- 2415057
- Subdivision:
- Fieldshire
ADDITIONAL INFORMATION
Welcome to 6280 Midnight Drive! This HOME has been lovingly maintained and upgraded through the years. Inviting foyer with coat closet in hall. Open concept - kitchen and family room with vaulted ceiling makes it perfect for entertaining. Kitchen with white cabinetry, quartz countertops, tile backsplash, stainless steel appliances and bar seating. Family room with whitewashed brick fireplace and sliding glass door that leads to the rear deck. Primary bedroom with custom wood accent wall, closet organizer and private bath with tile floors and tile surround. Two additional bedrooms with ample closet space and ceiling fans. Shared updated full bath in hall with tile floors, tub/shower combo. Full surround sound speakers in every room. Luxury vinyl floors throughout the house makes it easy to keep all the spaces clean! Pull down attic with additional storage. Exterior features include full front country porch (just re-stained), new rear deck, firepit, detached storage shed, rear privacy fence, low maintenance vinyl siding and double width parking. Put this one on the top of your list!!
- Type:
- Single Family
- Sq.Ft.:
- n/a
- Status:
- NEW LISTING
- Beds:
- 3
- Lot size:
- 0.67 Acres
- Year built:
- 1984
- Baths:
- 3.00
- MLS#:
- VAHA2000706
- Subdivision:
- Mayfield Farms
ADDITIONAL INFORMATION
Beautiful, spacious BRICK home on spectacular corner lot! This home boasts 3 large bedrooms, with 2.5 bathrooms. The HARDWOOD FLOORS are sparkling throughout this property. The primary suite has a large walk-in closet and full bathroom. This home is GREAT for ENTERTAINING with a LARGE Eat In Kitchen, SEPARATE Dining Room, Family Room, and a SUNROOM. Lots of storage areas and closets throughout. There is a spacious shed on the premises that will convey. An added bonus: The Refrigerator, Stove, Built-In Microwave, Dishwasher, Washer, Dryer, will also convey. Home sold AS-IS but has been well maintained. A 1-year home warranty will convey.
- Type:
- Single Family
- Sq.Ft.:
- 2,307
- Status:
- NEW LISTING
- Beds:
- 4
- Lot size:
- 0.8 Acres
- Year built:
- 1968
- Baths:
- 3.00
- MLS#:
- 2415025
- Subdivision:
- Robin Ridge
ADDITIONAL INFORMATION
Awesome Custom Built Rancher situated on a large(.8 acres), beautiful ,corner lot in the sought after Robin Ridge in Hanover County! This home offers over 2300 finished square feet with 4 spacious bedrooms and 3 full bathrooms and oversized 2 car garage. Gorgeous hardwood floors throughout most of the home. Extensive trim in Foyer, hallway, Dining Room and Living Room. Great Covered Front porch welcomes you to beautiful home with Double Front doors. As you enter the home, you go through the double doors and have Extensive Trim and Ceramic Tile floor. Formal Living Room has Beautiful large Bay window and opens to Dining Room.Large cozy family room as gas brick fireplace, knotty pine paneling, ceiling fan, carpet and has French doors that lead to the spectacular Sunroom. This room has vaulted ceiling, Ceiling Fan, lots of windows and door leads to a deck that was freshly painted. Large kitchen has lots of cabinets, Eat in area, and opens to Dining room. Hallway leads to Primary bedroom and 3 additional spacious bedrooms and 2 full bathrooms. The primary bathroom has totally been renovated! All bedrooms have hardwood floors, closets, ceiling fans and closets. Other amenities are gutters, Dimensional roof(about 10 years old) , Central Air replaced in 2020, Large gravel driveway, 2 hot water heaters(1 replaced recently), Whole home was just powerwashed, Large Garage that was just painted that has pedestrian door, laundry area, 2nd hot water heater and full bathroom, Storm doors on all exterior doors. Toolshed! Convenient Location and Award Winning Schools! Move in Ready or do what updates you want to make it your own.
- Type:
- Single Family
- Sq.Ft.:
- 1,022
- Status:
- NEW LISTING
- Beds:
- 3
- Lot size:
- 0.47 Acres
- Year built:
- 1963
- Baths:
- 2.00
- MLS#:
- 2414843
- Subdivision:
- Brandy Creek Estates
ADDITIONAL INFORMATION
Under $300K in Mechanicsville. Tri-Level home with 3+ bedrooms and 2 baths in the heart of Mechanicsville. Interior offers hardwood floors in the Living room and bedrooms, a large eat-in kitchen and family with wood burning fireplaces (potential bedroom space with closet). Exterior offers screened in side porch, a sitting porch, 10x10 Brick built workshop, a carport and a few outbuildings. New Roof (20) most window (10) Sold AS-IS, WHERE-IS.
- Type:
- Single Family
- Sq.Ft.:
- 2,419
- Status:
- NEW LISTING
- Beds:
- 3
- Lot size:
- 10 Acres
- Year built:
- 2004
- Baths:
- 2.00
- MLS#:
- 2414874
ADDITIONAL INFORMATION
One Of A Kind Opportunity With This Private Luxury FARM! 10 Level Open ACRES With Wooded Perimeter*Located Less Than 10 Minutes Off Interstate 295 Near New Kent County Line*Zoned Agriculture*Bring Your Horses*Over 500’ Hard Surface Rd Frontage*Approx. 880 Linear Ft & Over 11,000 SqFt Double Width Cement Drive Connects Home & Garage To Road Entrance*5,000 SqFt Steel Garage Warehouse Is Insulated/Heated/Cooled W/Heatpump & Gas Furnace. Garage measures 50’ x 1000’ W/Approx. 20’ Ceiling & Includes A Separately Enclosed 14’ x 13’ Office/Lounge W/Half Bathroom, A Charging Outlet For Electric Vehicles, 125 Amp Electric Service Panel, Both Walkup & Walk-In Storage Space, 2 Pedestrian Doors (1 Entrance Door Near Office & 1 Inside To Separate Both Sides), 3 Ten Foot Tall Aluminum Drive Through Rollup Doors (1 At Each End & 1 In The Middle Of Building), Exterior Attached Toolshed W/Air Compressor Rough In, Exterior Planting/Potting Station With 4’ Water Spigot. The All Brick Maintenance Free Williamsburg Styled Ranch Features; 1 Level Living, Hip Roof, Double Gabled Front Elevation With Brick Coined Detailing, Recessed Covered Cement Porch, 3 Bedrms, 2 Full Double Vanity Baths, Vaulted Ceiling Great Room W/Gas FP, Polished Harwood Floors, New Carpeting, New Heatpump, New Windows, New Stainless Kitchen Appliances, New Ceiling Fans, Laundry/Office Room, Eat-In Kitchen With Separate Dining Area, Expansive 10’ Chefs Island Serving Station, Sunroom W/French Door To Several Entertainment Patios, Main Bedroom Offers En Suite Bathrm W/100 Gallon Jetted Garden Soaking Tub, Walk-In Shower, Large 11x5 Lighted Walk-in Closet, Natural Lighting Throughout, Gas Hybrid HVAC System, 400 AMP Electric Service Panel, Artesian Deep Well Provides Delicious Water, 2 Pull-down Attics Offer Extra Storage, Built In Ceiling & Exterior Patio Speakers, Home Faces Eastern & Western Directions For Incredible Sunrise & Sunset Views, Watch Deer Graze In The Back Meadow, Excellent Soil For Those Famous Hanover Tomatoes!
- Type:
- Single Family
- Sq.Ft.:
- 2,403
- Status:
- NEW LISTING
- Beds:
- 4
- Lot size:
- 0.39 Acres
- Year built:
- 2000
- Baths:
- 3.00
- MLS#:
- 2414764
- Subdivision:
- Pebble Creek
ADDITIONAL INFORMATION
Welcome home to this well maintained house in the popular Pebble Creek neighborhood. Most of this lovely home has been freshly painted. Nice sized kitchen with new granite countertops, pantry, and eat in area. Large inviting family room with a gas fireplace that is located next to a beautiful screened porch. New stone patio was just installed in the backyard for even more entertaining space. Upstairs you will find four generously sized bedrooms. The bedroom over the garage is especially large and can be used for a plethora of things including a playroom or media room. Very large fenced year yard that even has a storage shed. HVAC replaced in 2020. This home has been very well maintained.
- Type:
- Single Family
- Sq.Ft.:
- n/a
- Status:
- NEW LISTING
- Beds:
- 3
- Year built:
- 2007
- Baths:
- 3.00
- MLS#:
- VAHA2000712
- Subdivision:
- None Available
ADDITIONAL INFORMATION
3 Bedroom, brick Rancher/Rambler situated on a 2.0 acre lot, setback on Chestnut Church Rd. Sold As-Is. Assumed to be occupied, no showings. Must close by 25 June. All offers must be made through our platform.
- Type:
- Single Family
- Sq.Ft.:
- 2,424
- Status:
- NEW LISTING
- Beds:
- 3
- Lot size:
- 0.22 Acres
- Year built:
- 1993
- Baths:
- 3.00
- MLS#:
- 2414632
- Subdivision:
- Craney Island Farms
ADDITIONAL INFORMATION
Professional photos will be uploaded by Saturday morning! Discover this beautiful 3-bedroom, 2.5-bathroom Colonial nestled in the highly sought-after Atlee High School district. This home, set on a generously sized, beautifully landscaped lot, offers a blend of classic charm and modern updates. The first floor features hardwood flooring in the foyer and formal rooms, new carpet in the versatile office/flex space, and elegant marble flooring in the kitchen. The inviting main level includes a formal living room, dining room, an office/flex room and a spacious, updated kitchen with stainless steel appliances and granite countertops. Adjacent to the kitchen, the large family room boasts a cozy fireplace and ceiling fans, perfect for relaxation and gatherings. Upstairs, you'll find three oversized bedrooms, including a luxurious primary suite measuring 19' x 14', complemented by an additional room of 13' x 13'. The ensuite bathroom offers a double sink vanity, tile flooring, and a spacious walk-in tiled shower. This home is a perfect blend of comfort, style, and functionality. Outside you will notice the huge maintenance-free deck, adorable shed, picket fence and extra-long paved driveway. Updates: Deck - 2023, Roof, HVAC and Water Heater - 2019.
- Type:
- Single Family
- Sq.Ft.:
- 3,656
- Status:
- Active
- Beds:
- 5
- Lot size:
- 0.19 Acres
- Year built:
- 2021
- Baths:
- 4.00
- MLS#:
- 2413738
- Subdivision:
- Giles Farm
ADDITIONAL INFORMATION
Welcome to this like new home in Giles. One of the most popular neighborhoods in Hanover County. 5 Bedrooms along with 4 full baths and almost 3700 sq ft will give your family plenty of room. First floor bedroom with full bath, 4 additional bedrooms upstairs. Also, the 3 car garage will house all your vehicles. Formal Dining Room, living room and a large family room open to the large kitchen and eat-in area. Outside, the yard is emaculate with an irrigation system. The crawl space is fully incapsulated with a dehumidifier, also leaf gutter guards. The washer, dryer and fridge convey along with the security system. Come see this beauty today.
- Type:
- Townhouse
- Sq.Ft.:
- 1,941
- Status:
- Active
- Beds:
- 3
- Lot size:
- 0.06 Acres
- Year built:
- 2017
- Baths:
- 3.00
- MLS#:
- 2414278
- Subdivision:
- Marley Pointe
ADDITIONAL INFORMATION
Welcome to 8190 Marley Drive! This fabulous townhome is loaded with upgrades and is move-in ready. Offering a light filled open concept floorplan with wonderful detail throughout. Features include a designer kitchen with oversized island, granite countertops and stainless steel appliances with adjoining dining and family rooms, 3 bedrooms (stunning primary suite with luxurious en-suite bath and large walk-in closet), 2 1/2 baths and upstairs loft with built-in cabinetry. Plus screened porch, patio, 9 foot ceilings and hardwood flooring on the first floor, oversized 1 1/2 car garage, great convenient location and so much more!
- Type:
- Single Family
- Sq.Ft.:
- 1,488
- Status:
- Active
- Beds:
- 4
- Lot size:
- 0.78 Acres
- Year built:
- 1988
- Baths:
- 2.00
- MLS#:
- 2414576
- Subdivision:
- High Point Farms
ADDITIONAL INFORMATION
Welcome to 7074 Brooking Way in the heart of Mechanicsville. This 4 bedroom 2 bath cape is move in ready. The downstairs bath has been remodeled with new vanity and tiled stand up shower with bench. Dual zone heat and air, both recently replaced heat pumps. one in 2017, the other 2019. Mostly carpeted downstairs but beautiful hardwood stairs and floors on second floor. Full dormer on back side of the larger bedroom upstairs. Kitchen includes granite countertops, double stainless steel sink, Island, dishwasher and refrigerator conveys. Lots of privacy outside while sitting on your rear deck. Natural woods in the rear and right of house and the left has a privacy fence. The Driveway has been recently paved and a carport added. Custom stone sidewalk was also installed. Small detached shed conveys. Close to all schools, restaurants, shopping, and interstate.
- Type:
- Townhouse
- Sq.Ft.:
- 1,602
- Status:
- Active
- Beds:
- 3
- Lot size:
- 0.07 Acres
- Year built:
- 2015
- Baths:
- 3.00
- MLS#:
- 2414599
- Subdivision:
- Liberty Trace
ADDITIONAL INFORMATION
This end unit 3 bedroom, 2.5 bath with attached 1 car garage that has been updated is a must see! This home has a fenced back yard that backs up to the walking trail and retention pond. You can sit on your deck and enjoy all the work that has been done for you already and just relax. Inside you will find a nice foyer to invite your family and friends in, coat closet, half bath, attached one car garage with insulated door. The hall has a large closet for extra storage. The open living area gives great space to entertain and natural lighting. The kitchen has new stainless steel kitchenaid appliances, granite countertops, pull out drawers, pantry and a great island. Upstairs you will see that all the carpet has been removed and replaced with 5" maple engineered hardwood flooring. The primary bedroom closet features a custom closet. Upstairs laundry room and storage. Throughout the home you will see walls/ceilings have been painted, door hinges replaced, 2 1/4" trim added to downstairs windows, new garbage disposal, new Kohler Cimarron-Revolution 360 toilets, undated vanity in half bath. New light fixtures in hallways, stairwell, closet, laundry room, and ceiling fan in living room, both showers have updated moen shower heads, new smoke/CO2 detectors, window blinds throughout, ring doorbell security system with door and window sensors, smart thermostat. This like new townhome is looking for a new owners to come make it their home. It's within walking distance to Wawa, restaurants, bank, shopping. A short drive away from grocery stores, post office and 295 from Richmond.
- Type:
- Single Family
- Sq.Ft.:
- 1,800
- Status:
- Active
- Beds:
- 3
- Lot size:
- 0.96 Acres
- Year built:
- 2024
- Baths:
- 3.00
- MLS#:
- 2413175
ADDITIONAL INFORMATION
Welcome to your dream home in the highly sought-after Hanover County school district! This stunning new construction offers the perfect blend of modern design and comfortable living, boasting 1,800 square feet of well-appointed space on nearly an acre of land. Nestled on an established dead-end street, this home promises peace, privacy, and a welcoming community feel. As you step through the front door, you're greeted by a spacious foyer that sets the tone for the rest of the home. The open-concept downstairs area is perfect for entertaining and family gatherings. The kitchen, with its sleek countertops and modern appliances, is a culinary enthusiast’s dream. Whether you're preparing a meal or catching up with loved ones, you'll always be part of the action in the adjoining dining room and living room. Take your gatherings outside to the expansive back deck, perfect for grilling and enjoying the serene views of your spacious backyard. This outdoor space offers endless possibilities for gardening, play, or simply relaxing in your private oasis. Head upstairs to find three generously sized bedrooms, each offering ample closet space and natural light. The primary bedroom is a true retreat, featuring a luxurious full bathroom with both a shower and a tub – ideal for unwinding after a long day. Don't miss your chance to make this beautiful house your forever home. Schedule your private showing today before it's gone!
- Type:
- Single Family
- Sq.Ft.:
- 1,040
- Status:
- Active
- Beds:
- 3
- Lot size:
- 3 Acres
- Year built:
- 1977
- Baths:
- 1.00
- MLS#:
- 2414339
- Subdivision:
- Rock Hills Acres
ADDITIONAL INFORMATION
3 gorgeous acres in Hanover County! Make this one your own! Adorable ranch style home in the heart of Hanover County! 3 bedroom and 1 full bath. Family room with gas log fireplace. Eat-In kitchen with pantry/laundry. Central HVAC and baseboard heat for back up. Rear screened-in porch. Oversized garage (32' x 26') with heating, cooling and workshop area. Home is wired with sub panel for plug-in generator. Lots of outside potential for swimming pool, gardens, auxiliary buildings etc.
- Type:
- Single Family
- Sq.Ft.:
- 4,954
- Status:
- Active
- Beds:
- 4
- Lot size:
- 1.07 Acres
- Year built:
- 1992
- Baths:
- 5.00
- MLS#:
- 2414252
- Subdivision:
- Breckenridge
ADDITIONAL INFORMATION
Custom built three level home on over an acre in the exclusive Breckenridge subdivision in the Studley Road corridor feeding the awarding winning Hanover Schools is available for the first time! This property is ideal for the combined or growing family in need of two primary suites and many different entertaining areas. Enjoy privacy of this manicured yard on the oversized rear deck or entertain on the basement patio while hosting guests for game nights in the expansive basement rec room area which is the perfect gathering space for kids, adults or both! Interior features include a large 1st floor primary en-suite with a luxury bath, walk in closet and new carpet. Work from home is ideal with an executive style office with built in bookcases. Completing the 1st level of this home is a large laundry room off the kitchen, a large formal dining room, and very open kitchen and family room area. The kitchen offers corian coutnertops, jennAir cooktop and custom cabinets with pull out shelving - all of the downstairs areas have hardwood flooring. Upstairs affords you a potential 2nd primary suite and two additional bedrooms. One of these bedrooms has additional space connected which would make a great sitting area, craft/hobby room or nursery. All carpet upstairs has recently been replaced. If you are a car enthusiast or have a hobby that needs extra spacing, you will love the garage area which is oversized allowing for parking two oversized SUV vehicles and an extra work or storage area! Additional features include central vac, and wired for a security system. This sought after area of Hanover is a quick walk away from Rural Point Elementary School, the Historic Shelton House Trail Park and a short drive to the 301 Rutland hub for shopping, restaurants and interstates! Don't miss this opportunity to buy and be ready for the new school year!
- Type:
- Single Family
- Sq.Ft.:
- 4,504
- Status:
- Active
- Beds:
- 4
- Lot size:
- 2 Acres
- Year built:
- 1993
- Baths:
- 4.00
- MLS#:
- 2412460
ADDITIONAL INFORMATION
Welcome to your dream home! This stunning 4 bedroom, 3.5 bath sanctuary offers the epitome of luxury living. Nestled on 2-acre lot, this meticulously crafted residence spans 4504 sq ft across three levels, providing ample space for both relaxation & entertaining. Step inside & be greeted by the timeless elegance of hardwood floors & 9-foot ceilings, creating an atmosphere of sophistication throughout. The expansive layout includes a large dining room, living room with fireplace, family room with fireplace, a chef's kitchen, custom white cabinets, granite, & high end appliances, ensuring every corner of this home is as functional as it is beautiful. Home also has an office in the loft area as well as bonus room & flex space on the 3rd level. Relax in the sunroom overlooking the patio, and did we mention laundry rooms up and down! The owner's shower boasts dual vanities, large walk in closet, dual rain shower heads, offering a luxurious retreat after a long day. No detail has been overlooked, with modern conveniences seamlessly integrated throughout the home. From the 22kw generator ensuring peace of mind during any power outage, 3 new HVAC units, new tankless water heater, to the USB outlets strategically placed in key areas, every aspect of this property has been thoughtfully designed with your comfort in mind. Entertain with ease on the expansive 1450 square feet of patio space complete with a fire pit, ideal for hosting gatherings with friends & family year-round. Two car garage, ample parking, large shed, barn, there's no shortage for storage. Updates, including a new roof installed within the last 2 years, all-new windows within the last 6 years, and a remodeled kitchen & bathrooms completed within the last 6 years. Additionally, all lighting has been upgraded to energy-efficient LED fixtures, ensuring both sustainability & cost savings. Don't miss your chance to own this impeccably maintained home, where luxury meets functionality in perfect harmony. Schedule your showing today & experience true living!
Open House:
Saturday, 6/15 12:00-3:00PM
- Type:
- Single Family
- Sq.Ft.:
- 972
- Status:
- Active
- Beds:
- 3
- Lot size:
- 0.46 Acres
- Year built:
- 1995
- Baths:
- 2.00
- MLS#:
- 2414342
- Subdivision:
- Mimosa Hills
ADDITIONAL INFORMATION
Welcome Home to this Adorable Ranch! This house has been fully restored in Mimosa Hills to include all new exterior features. Some of the upgrades and restoring include; New windows, Vinyl siding, roof, porches and decks. New kitchen with custom wolfe cabinetry, stone tops, stainless appliances. All New bathrooms, ceramic tile flooring in kitchen and laundry room, refinished hardwood floors, all new fixtures, paint, etc. Private Lot surrounded by a buffer with mature trees and landscaping all situated on a park like setting. Close and convenient to Shopping, Schools, Restaurants and Interstate Travel.
- Type:
- Single Family
- Sq.Ft.:
- 3,258
- Status:
- Active
- Beds:
- 5
- Year built:
- 1995
- Baths:
- 4.00
- MLS#:
- VAHA2000704
- Subdivision:
- Summer Walk
ADDITIONAL INFORMATION
Welcome to Summer Walk, one of Hanover's most sought after Communities, located in the Atlee High School District! This Gorgeous two story home is a show stopper, offering 3256 sqft, 5 bedrooms and 4 full baths! Homeowners will enjoy the beautiful lake setting, while walking and biking in this scenic subdivision. Close to Memorial Regional Medical Center, convenient to shopping, restaurants, and I-295 Interstate. Special features include a spacious first floor bedroom, full bathroom on the 1st level, dramatic 2 story open foyer with a beautiful staircase to 2nd level. The first floor layout is traditional and offers hardwood floors, bright white kitchen with bar seating, granite counters, and an eat-in area! Family room with fireplace, formal dining and living rooms. The second level boasts a spacious Primary Suite with walk-in closet, large bath with jetted tub and separate shower, and three additional spacious bedrooms. The bedroom over the garage is massive and includes a private full bath. Roof was replaced 2017, water heater 2022, encapsulated crawl space, beautiful landscaping with mature plantings on a private lot!
- Type:
- Single Family
- Sq.Ft.:
- 2,289
- Status:
- Active
- Beds:
- 4
- Year built:
- 2024
- Baths:
- 3.00
- MLS#:
- 2411889
- Subdivision:
- Stags Leap
ADDITIONAL INFORMATION
Welcome to Stags Leap, Hanover's premier low-maintenance luxury community. The POWELL plan by RCI Builders offers a single-level home with an open-concept layout on the main floor, 9-foot ceilings, a generous LVP flooring package, and upgraded trim throughout. The main floor features a large Family Room with Open Kitchen, 3 Bedrooms and 2 Full Baths. The spacious kitchen boasts a large island with granite countertops, stainless steel appliances, and a choice of hardwood floors or LVP. The beautiful dining area receives plenty of natural light, and the living room includes a gas fireplace and access to a back deck. The second floor includes a spacious bedroom, a full bath. The exterior features HardiPlank siding, a brick foundation, and a concrete driveway. On this lot you can also build a slab foundation if needed. The price includes Elevation B, featuring a brick porch and masonry stairs, along with the Emerald Standard Package which includes HardiPlank siding. RCI Builders, a semi-custom builder, allows you to choose your options at our Design Center. Luxury community amenities include a pool and pool house, an oversized pavilion with a wood-burning fireplace, raised garden beds, pickle ball courts, shuffleboard, and fire pits. Other options and floor plans are available. Be one of the first to take advantage of Hanover's newest maintenance-free community in the heart of Hanover County! Please note that the pictures shown are from a previous build and may not represent the final construction details. Ask about our monthly incentives!
© BRIGHT, All Rights Reserved - The data relating to real estate for sale on this website appears in part through the BRIGHT Internet Data Exchange program, a voluntary cooperative exchange of property listing data between licensed real estate brokerage firms in which Xome Inc. participates, and is provided by BRIGHT through a licensing agreement. Some real estate firms do not participate in IDX and their listings do not appear on this website. Some properties listed with participating firms do not appear on this website at the request of the seller. The information provided by this website is for the personal, non-commercial use of consumers and may not be used for any purpose other than to identify prospective properties consumers may be interested in purchasing. Some properties which appear for sale on this website may no longer be available because they are under contract, have Closed or are no longer being offered for sale. Home sale information is not to be construed as an appraisal and may not be used as such for any purpose. BRIGHT MLS is a provider of home sale information and has compiled content from various sources. Some properties represented may not have actually sold due to reporting errors.

Mechanicsville Real Estate
The median home value in Mechanicsville, VA is $459,500. This is higher than the county median home value of $266,900. The national median home value is $219,700. The average price of homes sold in Mechanicsville, VA is $459,500. Approximately 74.01% of Mechanicsville homes are owned, compared to 21.4% rented, while 4.59% are vacant. Mechanicsville real estate listings include condos, townhomes, and single family homes for sale. Commercial properties are also available. If you see a property you’re interested in, contact a Mechanicsville real estate agent to arrange a tour today!
Mechanicsville, Virginia has a population of 37,674. Mechanicsville is less family-centric than the surrounding county with 35.01% of the households containing married families with children. The county average for households married with children is 35.21%.
The median household income in Mechanicsville, Virginia is $76,334. The median household income for the surrounding county is $84,955 compared to the national median of $57,652. The median age of people living in Mechanicsville is 42 years.
Mechanicsville Weather
The average high temperature in July is 89.8 degrees, with an average low temperature in January of 27.3 degrees. The average rainfall is approximately 44.1 inches per year, with 13.4 inches of snow per year.
