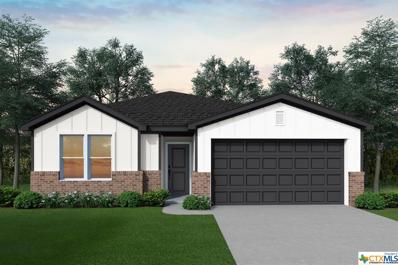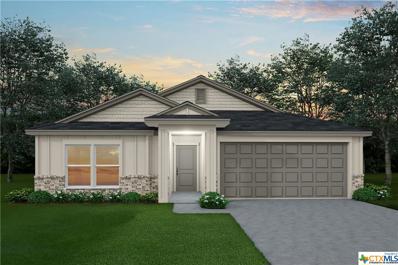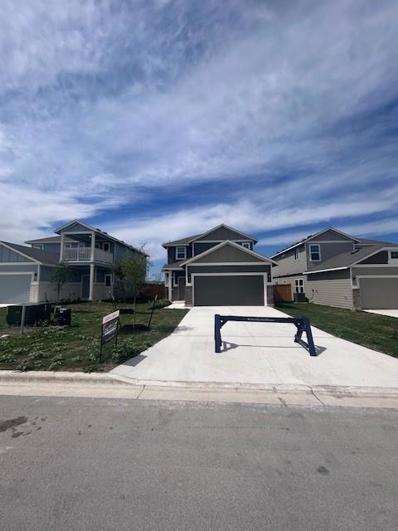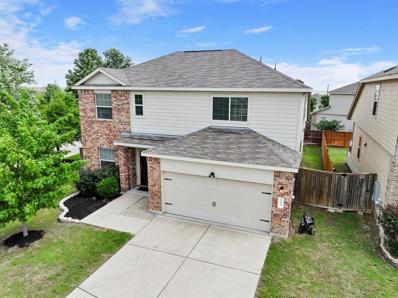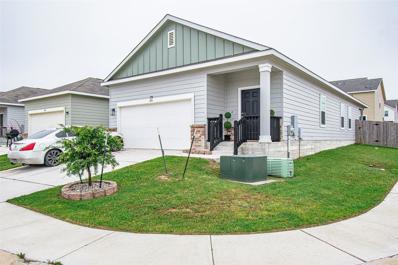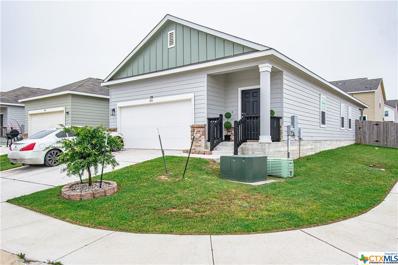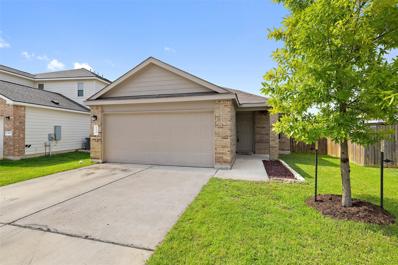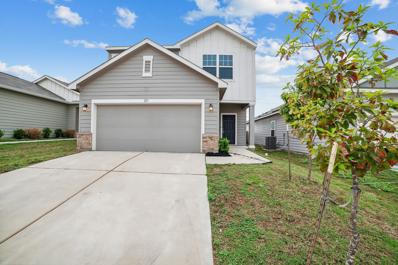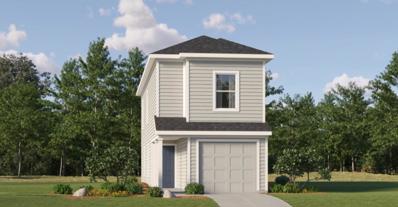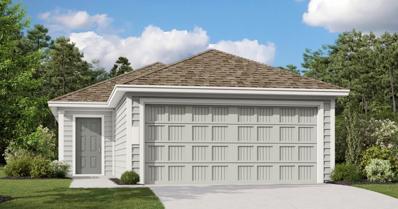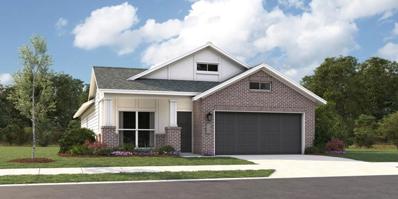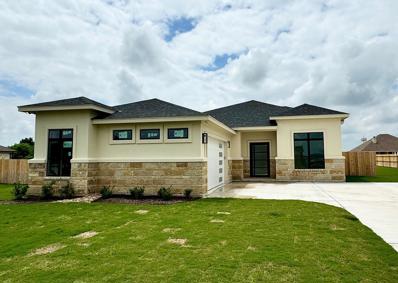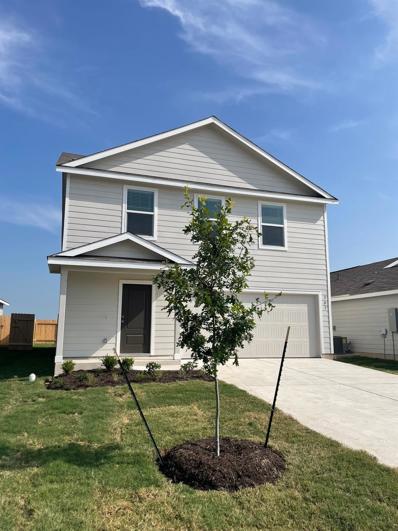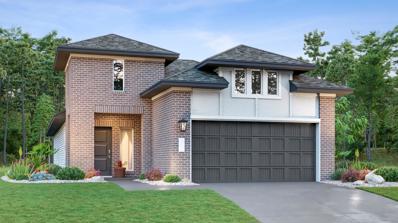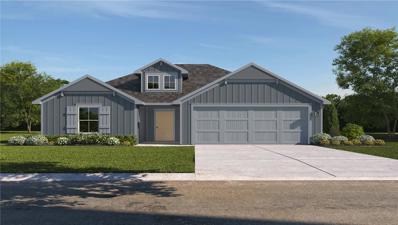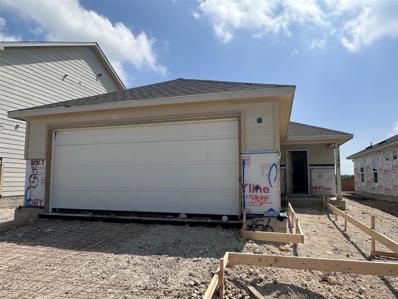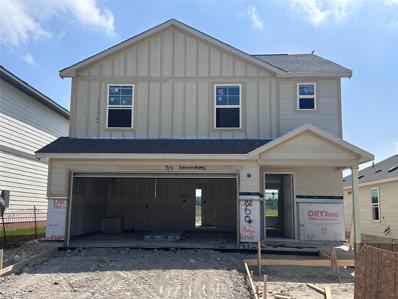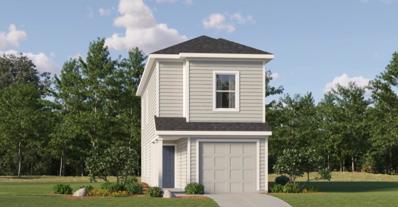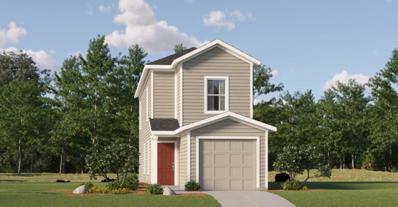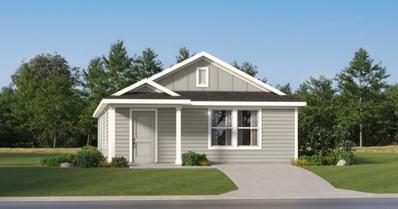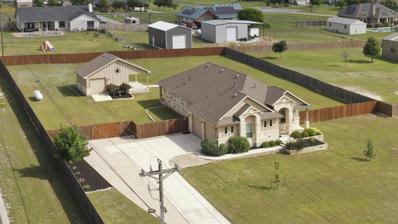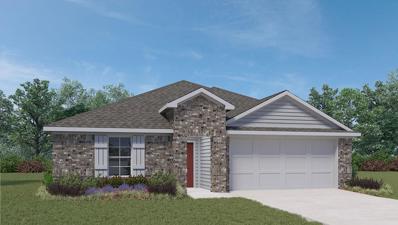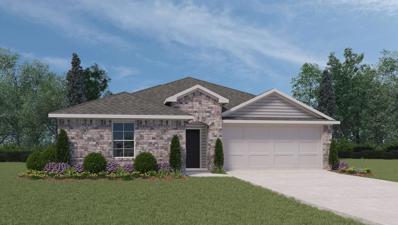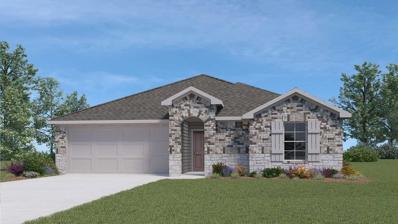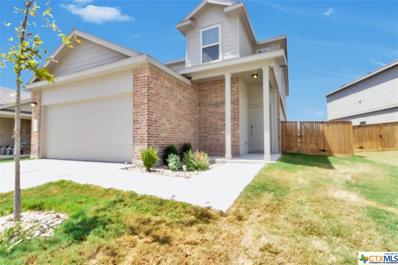Jarrell TX Homes for Sale
- Type:
- Single Family
- Sq.Ft.:
- 1,657
- Status:
- Active
- Beds:
- 4
- Lot size:
- 0.14 Acres
- Year built:
- 2024
- Baths:
- 2.00
- MLS#:
- 543057
ADDITIONAL INFORMATION
This home boasts amazing designs, decor, and a one-of-a-kind vision of ELEGANCE and GLAMOUR, this home is in the desirable EASTERN WELLS subdivision! Featuring 4 bedrooms, 2 bathrooms & a 2 car garage. It offers an amazing OPEN FLOOR PLAN. The kitchen has AWESOME features including STAINLESS STEEL APPLIANCES, GRANITE COUNTERTOPS, and a walk in PANTRY. All the bedrooms are SPACIOUS and have PLUSH CARPET. The primary bathroom has GRANITE COUNTERTOPS, WALK IN SHOWER, & a double vanity. The backyard has a COVERED PATIO for hanging out anytime of the year! This home offers a great floor plan for everyday living. Flintrock Builders sweeps AWARD after AWARD from the Parade of Homes YEAR after YEAR. Come out and see why! With amazing designs, decor and one-of-a-kind vision of ELEGANCE and STYLE, you’re sure to feel right at home! Buyer to verify schools.
- Type:
- Single Family
- Sq.Ft.:
- 1,469
- Status:
- Active
- Beds:
- 3
- Lot size:
- 0.14 Acres
- Year built:
- 2024
- Baths:
- 2.00
- MLS#:
- 543053
ADDITIONAL INFORMATION
This home boasts amazing designs, decor, and a one-of-a-kind vision of ELEGANCE and GLAMOUR, this home is located in the desirable EASTERN WELLS subdivision! Featuring 3 bedrooms, 2 bathrooms & a 2 car garage. It offers an amazing OPEN FLOOR PLAN. The kitchen has AWESOME features including STAINLESS STEEL APPLIANCES, GRANITE COUNTERTOPS, and a walk in PANTRY. All the bedrooms are SPACIOUS & have PLUSH CARPET. The primary bathroom boasts GRANITE COUNTERTOPS, a WALK-IN SHOWER, & double vanity. The backyard has a COVERED PATIO for hanging out anytime of the year! This home offers a great floor plan for everyday living. Flintrock Builders sweeps AWARD after AWARD from the Parade of Homes YEAR after YEAR. Come out and see why! With amazing designs, decor and one-of-a-kind vision of ELEGANCE and STYLE. Buyer to verify schools.
- Type:
- Single Family
- Sq.Ft.:
- 1,979
- Status:
- Active
- Beds:
- 3
- Lot size:
- 0.12 Acres
- Year built:
- 2023
- Baths:
- 3.00
- MLS#:
- 1370672
- Subdivision:
- Coolwater At Sonterra
ADDITIONAL INFORMATION
MLS# 1370672 - Built by Pacesetter Homes - Ready Now! ~ 1979 sq ft 3 bed 2.5 bath + flex 2 story has a large living area, with slightly separated kitchen and dining and a half bath downstairs. The spacious primary bedroom has his and hers walk in closets, double vanities and a walk in shower. This home has a ton of storage space including an under the stairs closet. This home has an expanded covered patio in the back with a ceiling fan, so you can enjoy the beautiful greenbelt view in comfort.
$315,000
205 Xanadu Dr Jarrell, TX 76537
- Type:
- Single Family
- Sq.Ft.:
- 2,479
- Status:
- Active
- Beds:
- 4
- Lot size:
- 0.17 Acres
- Year built:
- 2018
- Baths:
- 3.00
- MLS#:
- 6131959
- Subdivision:
- Sonterra I Condos
ADDITIONAL INFORMATION
Welcome to your dream home in Jarrell, Texas! This stunning 2,479 square foot residence boasts a perfect blend of modern comfort and classic charm. Nestled on a spacious corner lot in the sought-after community of Sonterra, this home offers both convenience and tranquility. Enjoy the peace and quiet of suburban living while still being just a short drive away from major amenities and attractions. Step inside to discover an inviting open floor plan that seamlessly connects the main living areas. The main level features the primary bedroom, complete with a spacious walk-in closet and built-in storage solutions for all your organizational needs. Additionally, you'll find a convenient office space on the main level, perfect for those who work from home or need a quiet place to focus. With a total of 4 bedrooms and 2.5 bathrooms, there's plenty of space for the whole family to spread out and relax. Three additional bedrooms and a flex space set up and ready for movie nights are located upstairs, providing privacy and comfort for family members or guests. The home is equipped with modern amenities to enhance your daily life, including built-ins in the laundry room for extra storage and convenience. Step outside to enjoy the beautiful Texas weather in your private backyard oasis. Whether you're hosting a barbecue with friends or simply relaxing with a good book, this outdoor space is sure to become your favorite spot to unwind.
- Type:
- Single Family
- Sq.Ft.:
- 1,410
- Status:
- Active
- Beds:
- 3
- Lot size:
- 0.11 Acres
- Year built:
- 2019
- Baths:
- 2.00
- MLS#:
- 8328006
- Subdivision:
- Sonterra 2 Condos Ph 2
ADDITIONAL INFORMATION
Welcome to your charming Craftsman-style home nestled on a corner lot, boasting timeless appeal and modern comforts. This meticulously maintained residence features 3 bedrooms, 2 full baths, and pristine vinyl plank flooring throughout. Step inside to discover an inviting living space filled with natural light, perfect for entertaining or relaxing with loved ones. The open floor plan seamlessly connects the living room, dining area, and kitchen, creating a spacious ambiance for gatherings. The well-appointed kitchen is a chef's delight, complete with sleek appliances, ample cabinet storage, and a breakfast bar for casual dining. Adjacent is the dining area, offering a cozy spot for enjoying home-cooked meals. Retreat to the tranquil master suite, featuring a generous layout, a walk-in closet, and an ensuite bath for added privacy. Two additional bedrooms provide versatility for guests, a home office, or a personal gym. Outside, the corner lot provides extra space for outdoor enjoyment, whether it's gardening, hosting barbecues, or simply unwinding in the fresh air. The attached garage offers convenience and storage options. Located in a desirable neighborhood, this home offers proximity to parks, schools, shopping, and dining, ensuring a convenient lifestyle for its lucky inhabitants. Don't miss this opportunity to own a like-new Craftsman home with all the modern amenities you desire. Schedule your showing today!
- Type:
- Single Family
- Sq.Ft.:
- 1,410
- Status:
- Active
- Beds:
- 3
- Lot size:
- 0.11 Acres
- Year built:
- 2019
- Baths:
- 2.00
- MLS#:
- 542418
ADDITIONAL INFORMATION
Welcome to your charming Craftsman-style home nestled on a corner lot, boasting timeless appeal and modern comforts. This meticulously maintained residence features 3 bedrooms, 2 full baths, and pristine vinyl plank flooring throughout. Step inside to discover an inviting living space filled with natural light, perfect for entertaining or relaxing with loved ones. The open floor plan seamlessly connects the living room, dining area, and kitchen, creating a spacious ambiance for gatherings. The well-appointed kitchen is a chef's delight, complete with sleek appliances, ample cabinet storage, and a breakfast bar for casual dining. Adjacent is the dining area, offering a cozy spot for enjoying home-cooked meals. Retreat to the tranquil master suite, featuring a generous layout, a walk-in closet, and an ensuite bath for added privacy. Two additional bedrooms provide versatility for guests, a home office, or a personal gym. Outside, the corner lot provides extra space for outdoor enjoyment, whether it's gardening, hosting barbecues, or simply unwinding in the fresh air. The attached garage offers convenience and storage options. Located in a desirable neighborhood, this home offers proximity to parks, schools, shopping, and dining, ensuring a convenient lifestyle for its lucky inhabitants. Don't miss this opportunity to own a like-new Craftsman home with all the modern amenities you desire. Schedule your showing today!
- Type:
- Single Family
- Sq.Ft.:
- 1,392
- Status:
- Active
- Beds:
- 3
- Lot size:
- 0.12 Acres
- Year built:
- 2018
- Baths:
- 2.00
- MLS#:
- 4064257
- Subdivision:
- Sonterra I Condos
ADDITIONAL INFORMATION
Looking for a cozy home in the heart of Jarrell, Texas? This charming 3-bedroom, 2-bathroom gem is the perfect place to call your own. Conveniently located right off of I-35, you'll have easy access to major cities for work or play while enjoying the peacefulness of small-town living. With a spacious layout and modern amenities, this home offers comfort and style. Whether you're looking to relax in the backyard or explore the nearby attractions, this home has it all. Don't miss out on this fantastic opportunity to live in Jarrell, Texas! Contact me for more information and to schedule a tour.
- Type:
- Single Family
- Sq.Ft.:
- 2,240
- Status:
- Active
- Beds:
- 4
- Year built:
- 2019
- Baths:
- 3.00
- MLS#:
- 9896603
- Subdivision:
- Sonterra Ii Condos Ph Viii
ADDITIONAL INFORMATION
This home has been maticulously refurbished with new flooring, paint and doors. Very spacious well thought out floor plan is very accomodating. 4 nice sized bedrooms with ample closets. Lots of natural lighting in each room. There is a bedroom/office on the 1st floor and a full bathroom, the master bedroom and bath, 2 other bedrooms and the laundry room, 2nd living area/game room are upstairs. The backyard is privacy fenced and new sod has been installed. See attached inspection report and all repairs have been performed.
$199,990
124 Hal Norton Way Jarrell, TX 76537
- Type:
- Single Family
- Sq.Ft.:
- 1,189
- Status:
- Active
- Beds:
- 3
- Lot size:
- 0.11 Acres
- Year built:
- 2024
- Baths:
- 3.00
- MLS#:
- 4345128
- Subdivision:
- Cielo Gardens
ADDITIONAL INFORMATION
The Baja - This new two-story home features a modern, open-concept design that maximizes the footprint of the interior. The U-shaped kitchen overlooks a living room ideal for entertainment and relaxation, with a rear door connecting to the backyard. Two upper-level bedrooms provide restful accommodations, while at the opposite end of the hallway is the private owner’s suite with an attached bathroom and walk-in closet.
$210,990
112 Hal Norton Way Jarrell, TX 76537
- Type:
- Single Family
- Sq.Ft.:
- 1,129
- Status:
- Active
- Beds:
- 3
- Lot size:
- 0.13 Acres
- Year built:
- 2024
- Baths:
- 2.00
- MLS#:
- 8117053
- Subdivision:
- Cielo Gardens
ADDITIONAL INFORMATION
The Remsen - This single-story home has a smart layout that makes good use of the space available. There is a large open living room that features a kitchen and dining area with side yard access. In the back are three bedrooms, including the owner’s suite with a private bathroom and large walk-in closet.
$271,990
676 The Ugly Way Jarrell, TX 76537
- Type:
- Single Family
- Sq.Ft.:
- 1,488
- Status:
- Active
- Beds:
- 3
- Lot size:
- 0.23 Acres
- Year built:
- 2024
- Baths:
- 2.00
- MLS#:
- 5643178
- Subdivision:
- Eastwood
ADDITIONAL INFORMATION
A convenient and contemporary open floorplan serves as the focal point of this single-level home, shared between the living room, dining room and kitchen. The owner’s suite is situated at the back of the home, while two secondary bedrooms can be found off the foyer.
- Type:
- Single Family
- Sq.Ft.:
- 2,374
- Status:
- Active
- Beds:
- 3
- Lot size:
- 0.5 Acres
- Year built:
- 2023
- Baths:
- 3.00
- MLS#:
- 4055195
- Subdivision:
- Rolling Hill Meadow
ADDITIONAL INFORMATION
Welcome to this newly built custom home in Jarrell, TX. This property sits off of HWY 35 and provides great access into the Austin area down south or up North into Temple and Waco. This home offers a unique brand of one-off features that makes it stand out from other cookie cutter designs! First, enter your home through the modern glass paned front-door. Once inside, you'll be greeted by natural wood-look tile flooring and contemporary color schemes. Continue through your foyer passing your study on the right and enter your living area. This space is open to your modern kitchen which features a large flat top granite island and ample cabinetry. This area of the home is perfectly suited for entertaining guests or family. High ceilings and tile throughout the home allow you to feel the most from your space and the large master bath is perfect for relaxation. Out back you'll be able to continue entertaining or enjoying a nice quiet TX evening under your covered patio overlooking your half acre lot. Schedule your own private appointment to view this special home today!
$278,990
207 California Bnd Jarrell, TX 76537
- Type:
- Single Family
- Sq.Ft.:
- 1,952
- Status:
- Active
- Beds:
- 2
- Lot size:
- 0.1 Acres
- Year built:
- 2024
- Baths:
- 3.00
- MLS#:
- 9154601
- Subdivision:
- Rancho Del Cielo
ADDITIONAL INFORMATION
The first floor of this two-story home shares a spacious open layout between the kitchen, dining room and living room for easy entertaining. Upstairs are three secondary bedrooms, ideal for residents and overnight guests, surrounding a versatile loft that serves as an additional shared living space. An owner's suite sprawls across the rear of the second floor and enjoys an en-suite bathroom and a walk-in closet.
$293,990
144 The Bad Way Jarrell, TX 76537
- Type:
- Single Family
- Sq.Ft.:
- 1,627
- Status:
- Active
- Beds:
- 4
- Lot size:
- 0.27 Acres
- Year built:
- 2024
- Baths:
- 2.00
- MLS#:
- 2756680
- Subdivision:
- Eastwood
ADDITIONAL INFORMATION
This single-story home has a thoughtful layout. There is an owner’s suite with a full bathroom and walk-in closet at the back while three additional bedrooms share a bathroom in the hall. The open floorplan is connected to the foyer, offering seamless transition between the living room, kitchen and dining room.
$318,005
160 Watch Hl Jarrell, TX 76537
- Type:
- Single Family
- Sq.Ft.:
- 1,612
- Status:
- Active
- Beds:
- 4
- Lot size:
- 0.3 Acres
- Year built:
- 2024
- Baths:
- 2.00
- MLS#:
- 9694244
- Subdivision:
- Eastern Wells
ADDITIONAL INFORMATION
The Elgin is a single-story, 4-bedroom, 2-bathroom home featuring approximately 1,612 square feet of living space. The welcoming foyer leads to the open concept kitchen and living room. The kitchen includes a breakfast bar and corner pantry. The main bedroom, bedroom 1, features a sloped ceiling and attractive bathroom with dual vanities and spacious walk-in closet. The standard covered patio is located off the family room. Additional finishes include granite countertops and stainless-steel appliances. You’ll enjoy added security in your new D.R. Horton home with our Home is Connected features. Using one central hub that talks to all the devices in your home, you can control the lights, thermostat and locks, all from your cellular device. With D.R. Horton's simple buying process and ten-year limited warranty, there's no reason to wait! (Prices, plans, dimensions, specifications, features, incentives, and availability are subject to change without notice obligation)
$287,990
256 Alcatraz Loop Jarrell, TX 76537
- Type:
- Single Family
- Sq.Ft.:
- 1,343
- Status:
- Active
- Beds:
- 3
- Lot size:
- 0.11 Acres
- Year built:
- 2024
- Baths:
- 2.00
- MLS#:
- 4670147
- Subdivision:
- Sonterra
ADDITIONAL INFORMATION
1-Story, 3 Bedrooms, 2 Bathrooms, 2-Bay Garage. Kitchen features 36" Mocha painted cabinets, white quartz countertops Upgrades include: walk-in shower ilo of tub at Primary Bath. Tadmor plan, elevation A1
$298,990
260 Alcatraz Loop Jarrell, TX 76537
- Type:
- Single Family
- Sq.Ft.:
- 1,566
- Status:
- Active
- Beds:
- 3
- Lot size:
- 0.11 Acres
- Year built:
- 2024
- Baths:
- 3.00
- MLS#:
- 3571628
- Subdivision:
- Sonterra
ADDITIONAL INFORMATION
2-Stories, 3 Bedrooms, 2.5 Bathrooms, 2-Bay Garage. Kitchen features 36" White painted cabinets, white quartz countertops. Upgrades include: walk-in shower ilo of tub at Primary Bath. Auburn Plan, elevation A
$201,990
153 Hal Norton Way Jarrell, TX 76537
- Type:
- Single Family
- Sq.Ft.:
- 1,189
- Status:
- Active
- Beds:
- 3
- Lot size:
- 0.22 Acres
- Year built:
- 2024
- Baths:
- 3.00
- MLS#:
- 2081836
- Subdivision:
- Cielo Gardens
ADDITIONAL INFORMATION
This new two-story home features a modern, open-concept design that maximizes the footprint of the interior. The U-shaped kitchen overlooks a living room ideal for entertainment and relaxation, with a rear door connecting to the backyard. Two upper-level bedrooms provide restful accommodations, while at the opposite end of the hallway is the private owner’s suite with an attached bathroom and walk-in closet.
- Type:
- Single Family
- Sq.Ft.:
- 1,360
- Status:
- Active
- Beds:
- 3
- Lot size:
- 0.22 Acres
- Year built:
- 2024
- Baths:
- 3.00
- MLS#:
- 9927795
- Subdivision:
- Cielo Gardens
ADDITIONAL INFORMATION
The first floor of this new two-story home showcases a well-equipped kitchen overlooking a cozy dining area for intimate meals and a living room ideal for entertainment. Perfectly situated upstairs to afford residents maximum privacy from the communal living spaces, there is a total of three bedrooms. The owner’s suite is comprised of a large bedroom, an attached bathroom and walk-in closet.
- Type:
- Single Family
- Sq.Ft.:
- 1,380
- Status:
- Active
- Beds:
- 3
- Lot size:
- 0.16 Acres
- Year built:
- 2024
- Baths:
- 2.00
- MLS#:
- 9378372
- Subdivision:
- Rancho Del Cielo
ADDITIONAL INFORMATION
This single-level home showcases a spacious open floorplan shared between the kitchen, dining area and living room for easy entertaining. An owner’s suite enjoys a private location in a rear corner of the home, complemented by an en-suite bathroom and walk-in closet. There are two secondary bedrooms at the front of the home, which are comfortable spaces for household members and overnight guests.
$449,000
201 Wind Stone E Jarrell, TX 76537
- Type:
- Single Family
- Sq.Ft.:
- 1,921
- Status:
- Active
- Beds:
- 3
- Lot size:
- 1.03 Acres
- Year built:
- 2015
- Baths:
- 2.00
- MLS#:
- 6997706
- Subdivision:
- Hilltop Estates Sec 1
ADDITIONAL INFORMATION
Welcome to your slice of Texas paradise! Situated on over an acre of meticulously maintained land, this one-story home offers the ultimate blend of comfort, functionality, and breathtaking rural views. From the moment you arrive, you'll be captivated by the expansive farmland that surrounds the property, providing a tranquil backdrop for everyday living. With no HOA restrictions, you'll enjoy the freedom to create your own oasis without limitations. As you enter the home, you're greeted by an inviting atmosphere that exudes warmth and charm. The open-concept floor plan seamlessly connects the spacious living areas, creating an ideal setting for gatherings and entertaining. The heart of the home is the modern entertainer's kitchen, featuring an abundance of granite countertops, sleek cabinetry, and top-of-the-line appliances. Whether you're hosting a formal dinner party or a casual get-together, this kitchen is sure to impress even the most discerning chef. With four bedrooms and two full baths, including a luxurious primary suite, this home offers ample space for both relaxation and rejuvenation. Each room is thoughtfully designed to provide comfort and privacy, ensuring that every member of the household feels right at home. Outside, the expansive driveway leads to the oversized garage or your custom-built workshop, boasting over 400 square feet of workspace and two roll-up doors. Perfect for storing your RV, riding mowers, or boat, this versatile space offers endless possibilities for hobbyists and enthusiasts alike. Whether you're lounging on the multiple patio areas, tending to the garden, or enjoying a barbecue with loved ones, the outdoor area is an extension of the home's living space, providing a serene retreat to enjoy the beauty of nature. Don't miss your chance to experience the unparalleled lifestyle offered by this exceptional property. Schedule a showing today and discover the endless possibilities awaiting you.
$335,500
671 Wyatt Way Jarrell, TX 76537
- Type:
- Single Family
- Sq.Ft.:
- 1,796
- Status:
- Active
- Beds:
- 4
- Lot size:
- 0.16 Acres
- Year built:
- 2024
- Baths:
- 2.00
- MLS#:
- 1304301
- Subdivision:
- Schwertner Ranch
ADDITIONAL INFORMATION
The Texas Cali is a single-story, 4-bedroom, 2-bathroom home that features approximately 1,796 square feet of living space. The long foyer with an entry coat closet leads to the open concept kitchen, family room and breakfast area. The kitchen includes a breakfast bar and perfect sized corner pantry. The main bedroom, bedroom 1, features a sloped ceiling and attractive bathroom with dual vanities and spacious walk-in closet. The standard covered patio is located off the breakfast area. Additional finishes include granite countertops and stainless-steel appliances. You’ll enjoy added security in your new D.R. Horton home with our Home is Connected features. Using one central hub that talks to all the devices in your home, you can control the lights, thermostat and locks, all from your cellular device. With D.R. Horton's simple buying process and ten-year limited warranty, there's no reason to wait! (Prices, plans, dimensions, specifications, features, incentives, and availability are subject to change without notice obligation)
$321,165
615 Wyatt Way Jarrell, TX 76537
- Type:
- Single Family
- Sq.Ft.:
- 1,665
- Status:
- Active
- Beds:
- 4
- Lot size:
- 0.17 Acres
- Year built:
- 2024
- Baths:
- 2.00
- MLS#:
- 8616638
- Subdivision:
- Schwertner Ranch
ADDITIONAL INFORMATION
The Fargo plan is a one-story home featuring 4 bedrooms, 2 baths, and 2 car-garage. The long foyer leads to the open concept kitchen and breakfast area. The kitchen includes a breakfast bar with beautiful counter tops, stainless steel appliances, corner pantry and opens to the family room. Bedroom 1 features a sloped ceiling and attractive bathroom with dual vanities, water closet and spacious walk-in closet. The standard rear covered patio is located off the breakfast area. You’ll enjoy added security in your new DR Horton home with our Home is Connected features. Using one central hub that talks to all the devices in your home, you can control the lights, thermostat and locks, all from your cellular device. DR Horton also includes an Amazon Echo Dot to make voice activation a reality in your new Smart Home on select homes. With D.R. Horton's simple buying process and ten-year limited warranty, there's no reason to wait. (Prices, plans, dimensions, specifications, features, incentives, and availability are subject to change without notice obligation)
$279,470
116 Willers Rd Jarrell, TX 76537
- Type:
- Single Family
- Sq.Ft.:
- 1,263
- Status:
- Active
- Beds:
- 3
- Lot size:
- 0.14 Acres
- Year built:
- 2024
- Baths:
- 2.00
- MLS#:
- 8362487
- Subdivision:
- Schwertner Ranch
ADDITIONAL INFORMATION
The Ashburn plan is a one-story home featuring 3 bedrooms, 2 baths, and 2 car-garage. The entry opens to the guest bedrooms and bath with hall linen closet. The kitchen includes a breakfast bar with beautiful counter tops, stainless steel appliances, corner pantry and opens to family room. Bedroom 1 offers privacy along with attractive bathroom features such as dual vanities, water closet and walk-in closet. The standard rear covered patio is located off the dining area. You’ll enjoy added security in your new DR Horton home with our Home is Connected features. Using one central hub that talks to all the devices in your home, you can control the lights, thermostat and locks, all from your cellular device. DR Horton also includes an Amazon Echo Dot to make voice activation a reality in your new Smart Home on select homes. With D.R. Horton's simple buying process and ten-year limited warranty, there's no reason to wait. (Prices, plans, dimensions, specifications, features, incentives, and availability are subject to change without notice obligation)
- Type:
- Single Family
- Sq.Ft.:
- 2,406
- Status:
- Active
- Beds:
- 4
- Lot size:
- 0.12 Acres
- Year built:
- 2017
- Baths:
- 4.00
- MLS#:
- 539230
ADDITIONAL INFORMATION
Welcome to 116 Open Sky Way in Jarrell, TX! This stunning 4-bedroom, 3.5-bathroom home is the perfect blend of comfort and style. As you step inside, you'll immediately notice the nice open floor plan, and spacious living room! You will find many amenities including: granite countertops, a center island, ample storage space, second living area upstairs, spacious secondary bedrooms, walk- in closets, half bath downstairs, pantry, water softener and much more! The primary bedroom is conveniently located downstairs, offering privacy and convenience. The private fenced backyard offers a peaceful retreat, ideal for relaxing and enjoying the Texas sunsets. With a 2-car garage, you'll have plenty of space for parking and storage. The community amenities are truly exceptional, including a playground, pool access, sports court, and splash pad, all providing endless opportunities for outdoor fun and recreation.Whether you're enjoying the spacious interior or taking advantage of the fantastic community amenities, 116 Open Sky Way is the perfect place to be. Don't miss out on this incredible opportunity to live in a beautiful house in a desirable location.
 |
| This information is provided by the Central Texas Multiple Listing Service, Inc., and is deemed to be reliable but is not guaranteed. IDX information is provided exclusively for consumers’ personal, non-commercial use, that it may not be used for any purpose other than to identify prospective properties consumers may be interested in purchasing. Copyright 2024 Four Rivers Association of Realtors/Central Texas MLS. All rights reserved. |

Listings courtesy of ACTRIS MLS as distributed by MLS GRID, based on information submitted to the MLS GRID as of {{last updated}}.. All data is obtained from various sources and may not have been verified by broker or MLS GRID. Supplied Open House Information is subject to change without notice. All information should be independently reviewed and verified for accuracy. Properties may or may not be listed by the office/agent presenting the information. The Digital Millennium Copyright Act of 1998, 17 U.S.C. § 512 (the “DMCA”) provides recourse for copyright owners who believe that material appearing on the Internet infringes their rights under U.S. copyright law. If you believe in good faith that any content or material made available in connection with our website or services infringes your copyright, you (or your agent) may send us a notice requesting that the content or material be removed, or access to it blocked. Notices must be sent in writing by email to DMCAnotice@MLSGrid.com. The DMCA requires that your notice of alleged copyright infringement include the following information: (1) description of the copyrighted work that is the subject of claimed infringement; (2) description of the alleged infringing content and information sufficient to permit us to locate the content; (3) contact information for you, including your address, telephone number and email address; (4) a statement by you that you have a good faith belief that the content in the manner complained of is not authorized by the copyright owner, or its agent, or by the operation of any law; (5) a statement by you, signed under penalty of perjury, that the information in the notification is accurate and that you have the authority to enforce the copyrights that are claimed to be infringed; and (6) a physical or electronic signature of the copyright owner or a person authorized to act on the copyright owner’s behalf. Failure to include all of the above information may result in the delay of the processing of your complaint.
Jarrell Real Estate
The median home value in Jarrell, TX is $268,000. This is higher than the county median home value of $266,500. The national median home value is $219,700. The average price of homes sold in Jarrell, TX is $268,000. Approximately 71.51% of Jarrell homes are owned, compared to 17.21% rented, while 11.28% are vacant. Jarrell real estate listings include condos, townhomes, and single family homes for sale. Commercial properties are also available. If you see a property you’re interested in, contact a Jarrell real estate agent to arrange a tour today!
Jarrell, Texas has a population of 1,030. Jarrell is less family-centric than the surrounding county with 33.33% of the households containing married families with children. The county average for households married with children is 41.67%.
The median household income in Jarrell, Texas is $69,375. The median household income for the surrounding county is $79,123 compared to the national median of $57,652. The median age of people living in Jarrell is 32.7 years.
Jarrell Weather
The average high temperature in July is 95 degrees, with an average low temperature in January of 35.6 degrees. The average rainfall is approximately 35 inches per year, with 0.3 inches of snow per year.
