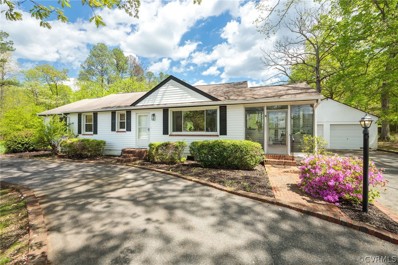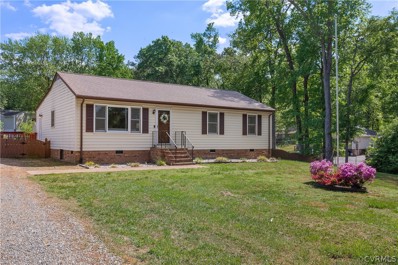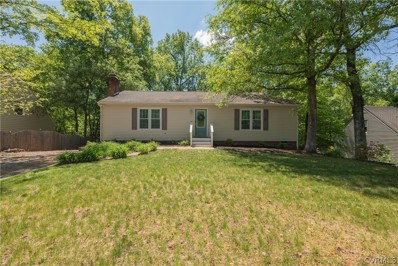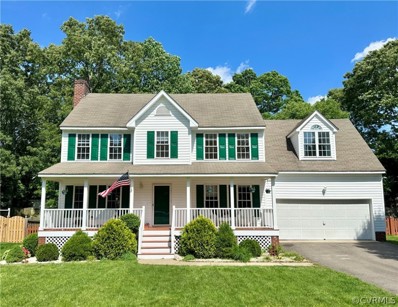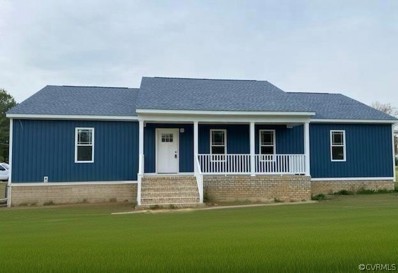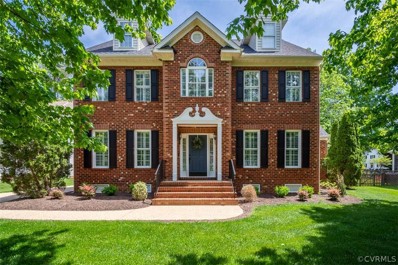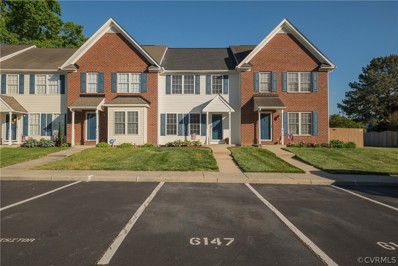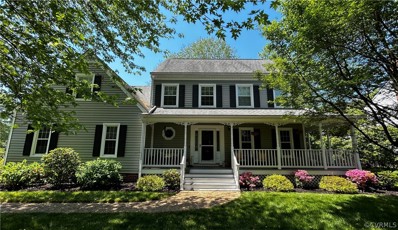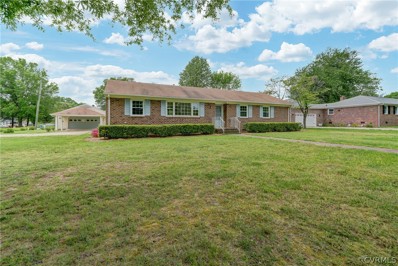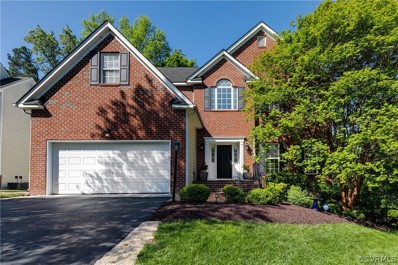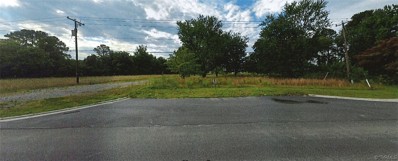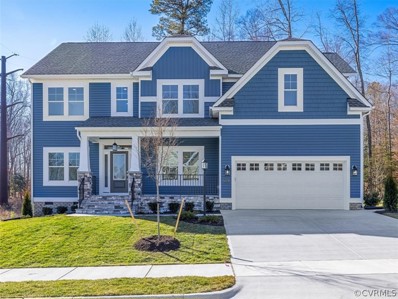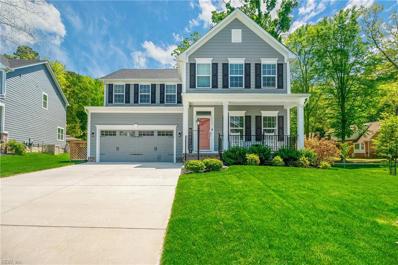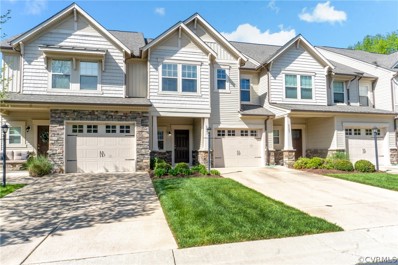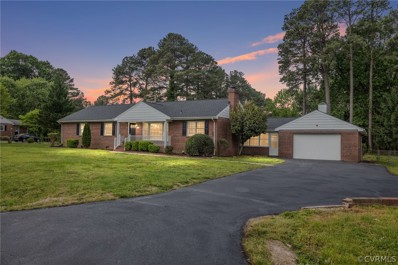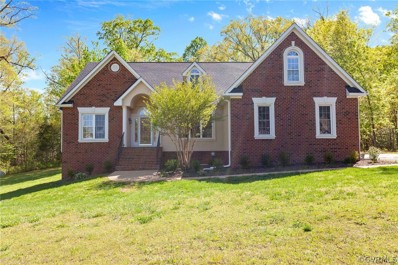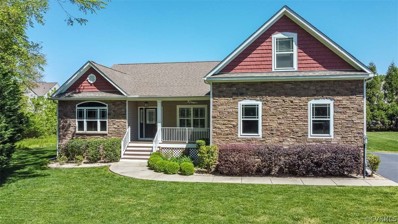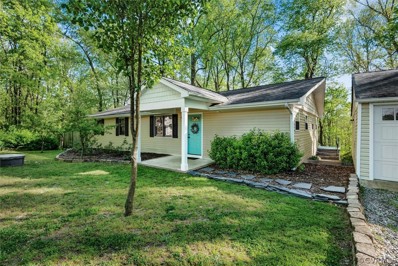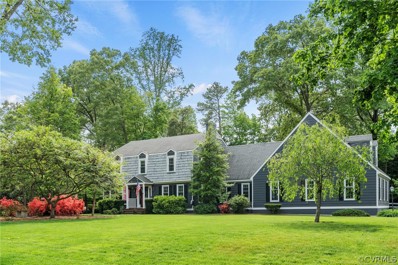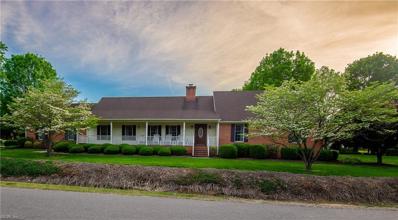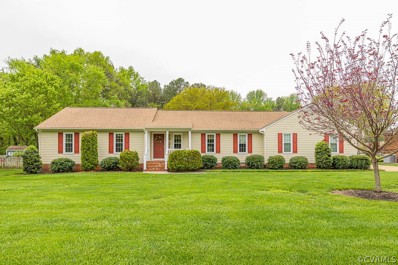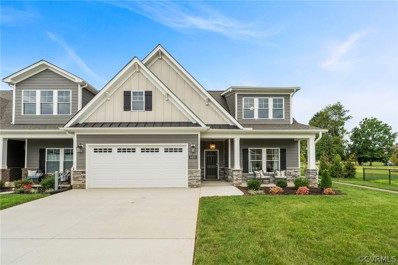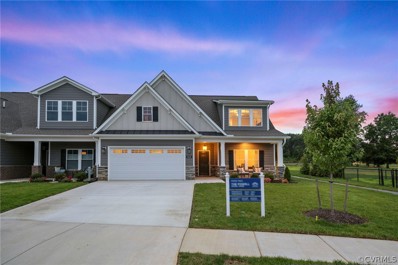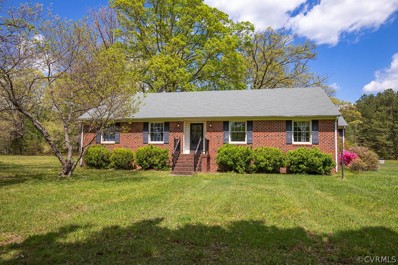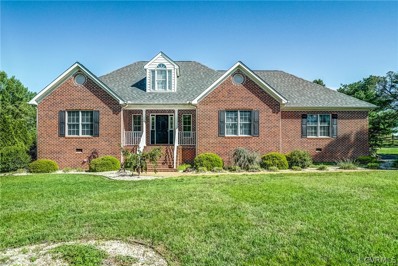Mechanicsville VA Homes for Sale
- Type:
- Single Family
- Sq.Ft.:
- 1,476
- Status:
- NEW LISTING
- Beds:
- 3
- Year built:
- 1963
- Baths:
- 2.00
- MLS#:
- 2411360
ADDITIONAL INFORMATION
You are going to LOVE this 3 bed, 2 bath home that has been renovated and sits on 2 beautiful acres in Hanover county. Your circular driveway welcomes you home before you walk in to a bright, open, and cozy floor plan. You'll love having two separate living areas, an enclosed sun room that's perfect for any plant lover, the kitchen of our dreams, and 3 comfortable bedrooms. See those built-in shelves beside the fireplace? One of them opens up into a "secret" storage closet where the NEW water heater has been conveniently placed. Live the good life in your own backyard as you enjoy the privacy and beauty that it has to offer on your custom brick patio! Many happy memories were once made in the in-ground pool, it's just waiting for you to bring it back to life and enjoy it once again. You'll love having ample storage in your detached 2-car garage and large attic! Don't wait...come inside and fall in LOVE for yourself. *PROPERTY SOLD AS-IS*
- Type:
- Single Family
- Sq.Ft.:
- 1,609
- Status:
- NEW LISTING
- Beds:
- 3
- Lot size:
- 0.79 Acres
- Year built:
- 1986
- Baths:
- 3.00
- MLS#:
- 2411317
- Subdivision:
- Raven Run
ADDITIONAL INFORMATION
Welcome to this large vinyl sided ranch home in the heart of Mechanicsville in the desirable Raven Run neighborhood - offered for sale for the first time by the original owners! This is not your typical 3 bedroom 2 bath rancher. The owner added a large rec room with a 1/2 bath on the rear of the home which opens to a large rear deck overlooking the level, landscaped almost 1 acre fenced yard. This home has been well cared for over the years with updates to the roof - 2019; water heater - 2017; appliances replaced in 2019; and generator was installed in 2022! Enjoy the open and airy living room snuggling up with a good book beside the cozy gas fireplace or entertain a large group of friends using the open eat in kitchen with the large rec room or extend out onto the exterior rear deck to enjoy the warm summer nights on the rear or side deck and playing games in the large flat rear yard. Tons of storage with this property with 2 storage sheds. Washer/Dryer and Refrigerator convey for new buyers!
Open House:
Saturday, 5/4 12:00-2:00PM
- Type:
- Single Family
- Sq.Ft.:
- 1,344
- Status:
- NEW LISTING
- Beds:
- 3
- Lot size:
- 0.33 Acres
- Year built:
- 1987
- Baths:
- 2.00
- MLS#:
- 2411297
- Subdivision:
- Fieldshire
ADDITIONAL INFORMATION
Welcome Home! 6287 Midnight Drive is a "Home" that has been loved. Featuring fresh paint and new LVP flooring in the Foyer, Great room and Hall way. This vinyl sided Rancher in sought after Mechanicsville is a true gem. Begin your journey in the inviting entry Foyer. Enter the Great room and Kitchen with vaulted ceilings, lending itself to a floor plan that is great for entertaining. The Kitchen was renovated with LVT flooring, custom cabinets, granite counter tops, tons of cabinet space and counters. The Primary bedroom offers an ensuite full bath with ceramic tile, granite tops and plenty of space. You will also find two well appointed bedrooms with newer carpet, large closets and a beautifully updated hall bath with tub/shower combo. Exterior of the home boasts vinyl replacement windows, vinyl siding, well landscaped yard, a wonderful sleeping porch perfect to enjoy any day of the year. Let's not forget the two tier rear deck that will satisfy any entertainers pallet. We round things out with a double width driveway, fenced rear yard and detached storage shed.
- Type:
- Single Family
- Sq.Ft.:
- 2,010
- Status:
- NEW LISTING
- Beds:
- 4
- Lot size:
- 0.21 Acres
- Year built:
- 2000
- Baths:
- 3.00
- MLS#:
- 2411272
- Subdivision:
- Laurel Meadows
ADDITIONAL INFORMATION
This is the PERFECT dream home you've been waiting for! Welcome to 8228 Weathered Oak Lane, a meticulous 4 bedroom 2 1/2 bath home situated on a quiet cul-de-sac street in the sought-after Laurel Meadows neighborhood. This home has been recently updated to include fresh paint and gorgeous refinished hardwood floors on both levels. The first level features a spacious living room with gas fireplace, a light and airy eat-in kitchen with granite counter tops, plenty of cabinets, tile flooring and stainless steel appliances that include a new dishwasher, range and microwave. An elegant formal dining room, powder room and two car garage complete the lower level. Upstairs you'll be delighted by the vaulted ceiling in the spacious primary suite, walk-in closet and bright bathroom featuring a double vanity, walk-in shower and garden tub. The second bedroom is massive, has a vaulted ceiling, new carpet, a walk-in closet and window overlooking the garden. Down the hall, you'll find two additional spacious bedrooms, a convenient hall bath and the laundry room. The outdoor living spaces and previous owners' attention to the garden are truly special and set this home apart from the rest. Relax on your full front porch, the lovely screened porch or the brick patio overlooking the lush lawn and garden bursting with blooming azaleas, irises, camelia, peach, fig trees and more! Conveniently located near interstates, shopping and dining, and located in Hanover's award-winning school district, this home has it all. Schedule your tour today!
- Type:
- Single Family
- Sq.Ft.:
- 1,800
- Status:
- NEW LISTING
- Beds:
- 3
- Lot size:
- 1.03 Acres
- Year built:
- 2024
- Baths:
- 2.00
- MLS#:
- 2411028
ADDITIONAL INFORMATION
TO BE BUILT! New construction in a great location!! Adorable 1800 sqft 3b/2ba rancher situated on 1 acre with a complete brick foundation front porch! Cathedral ceilings with an open concept in the living room and kitchen make it the perfect place for entertaining. Granite countertops with soft close cabinets in the kitchen, luxury vinyl plank flooring throughout and tiled floors in the bathrooms. Pictures are same model as the home being built, but this one will have cathedral ceilings and a tiled shower! If you move quick, you can choose the finishes!
Open House:
Sunday, 5/5 1:00-3:00PM
- Type:
- Single Family
- Sq.Ft.:
- 3,066
- Status:
- NEW LISTING
- Beds:
- 5
- Lot size:
- 0.34 Acres
- Year built:
- 1999
- Baths:
- 3.00
- MLS#:
- 2410947
- Subdivision:
- Ash Creek
ADDITIONAL INFORMATION
*Check out the 3D Virtual Tour* This Three Story Colonial Style Home is located in The Highly Sought After Ash Creek Community which is a Well Established Neighborhood with Clubhouse, Pool, Fitness Center, Playground, Basketball & Tennis Courts. Featuring 5 Bedrooms, 2.5 Baths, 3,066 Square Feet Sitting on a Cul-De-Sac Lot. The First Floor Features a Formal Dining with Wood Floors, Tray Ceiling & Crown Molding, Living Room with Wood Floors, Glass French Doors & Crown Molding, Family Room with Carpet, Gas Fireplace, Ceiling Fan & Crown Molding, and a Half Bath. The Kitchen has Wood Flooring, Granite Countertops, Stainless Steel Appliances, Double Oven, Pantry, Breakfast Bar & Vaulted Breakfast Nook plus Entry to the Florida Room with Tile Floors, Ceiling Fan & Custom Windows. The Second Floor Offers an Owners Suite with Ceiling Fan & Huge Walk-In Closet, newer carpet and a Renovated En-Suite Bath with Tile Flooring, Raised Double Vanity with granite top, Soaking Tub & Tiled Shower with Seamless Glass Door. There is also three additional bedrooms with updated carpet, a renovated hall bathroom, and laundry closet on level two. The Finished Third Floor gives you the huge 5th Bedroom with large closet as well as the Walk-In Attic. Other Notable Features include Brick Front & Maintenance Free Vinyl Siding, New Carpet Throughout, New HVAC Units (2022), Two-Zone Heating (Natural Gas & Heat Pump), Plantation Shutters Throughout, Dimensional Roof (2018), Two-Car Side Entry Garage with Custom Epoxy Floor, Aggregate Concrete Drive & Walkway, Irrigation and Fenced Back Yard. Enjoy Entertaining Friends or Family on the Brick Paver Patio. All this located in the desirable Atlee High School District. Schedule Your Appointment Today!!
- Type:
- Townhouse
- Sq.Ft.:
- 1,280
- Status:
- NEW LISTING
- Beds:
- 3
- Lot size:
- 0.04 Acres
- Year built:
- 2000
- Baths:
- 3.00
- MLS#:
- 2410718
- Subdivision:
- Battlefield Green
ADDITIONAL INFORMATION
Welcome to 6147 Thicket Run Way, located in the heart of the Hanover High School district. This meticulously designed residence offers the perfect blend of style and functionality. Step inside to discover three bedrooms and two full and one half bathrooms spread across 1,280 square feet of living space, adorned with fresh paint and new flooring throughout. The ample kitchen is perfect for preparing family meals or entertaining. Loads of cabinet and counter space and updated appliances offer all that you could ever need. Escape to the outdoor patio in the fully fenced rear yard, with plenty of room for the dog or kids to play, while grilling or enjoying a beverage. Situated in the vibrant Mechanicsville area, this townhome offers easy access to shopping centers, restaurants, and so much more. Experience the best of suburban living right at your doorstep. Residents of Battlefield Green enjoy access to the pool, clubhouse and walking trails]. Take advantage of the shared spaces and connect with neighbors in this thriving community. With a new roof and updated interior finishes, this townhome is truly move-in ready. Enjoy the convenience of low-maintenance living, allowing you to spend more time doing what you love. Don't miss the opportunity to make this exquisite townhome your new home.
- Type:
- Single Family
- Sq.Ft.:
- 2,842
- Status:
- NEW LISTING
- Beds:
- 5
- Lot size:
- 0.35 Acres
- Year built:
- 1990
- Baths:
- 4.00
- MLS#:
- 2410714
- Subdivision:
- Craney Island Estates
ADDITIONAL INFORMATION
INVITING COLONIAL IN CRANEY ISLAND WITH FIRST & SECOND FLOOR PRIMARY SUITES! Welcoming Wrap Around Front Porch provides dual access points. Foyer opens to Formal Living & Dining Rooms with beautiful original Hardwood Floors. Kitchen has Tile Backsplash, Granite Counters, Stainless Steel Appliances, Pantry, Working Desk Area, & Eat-In Area. Cozy Family Room has Carpet, Brick Gas Fireplace with surrounding Built In Cabinets. FIRST FLOOR Primary Suite with Hardwood Floors, Sizable Closet, and Ensuite Bath with Stand up Tile Shower. Second Floor has additional Primary Suite with Walk-In Closet, Carpet & Ensuite Bath with Tile Shower. Three Additional Bedrooms have Carpet and Closets. Hall Bathroom with Dual Vanity and Tub/Shower. Spacious Laundry Room. Walk Up Attic allows for tons of storage space. 2.5 Car Detached Garage with Finished Loft area provides additional space for workshop or rec area. Rear Screened Porch & Deck overlooks shaded Fenced Backyard - Perfect Outdoor Oasis! Convenient Hanover Location! Close to 301, I-295, I-95, Shops, Dining, & More!
- Type:
- Single Family
- Sq.Ft.:
- 1,666
- Status:
- NEW LISTING
- Beds:
- 3
- Lot size:
- 0.32 Acres
- Year built:
- 1971
- Baths:
- 2.00
- MLS#:
- 2410777
- Subdivision:
- Holly Ridge
ADDITIONAL INFORMATION
Location, location, location...right off of Atlee Road with easy access to local amenities, schools, shopping centers, and major highways ensuring a lifestyle of comfort and convenience! Fabulous three bedroom, two bath brick rancher with attached shed with electricity, detached two car heated garage with pedestrian door, and carport on level corner lot. Gorgeous wood floors, solid wood interior doors, new carpet in family room, and new vinyl in kitchen and utility/laundry room. Interior freshly painted and in move-in condition. Unconditioned, large sun porch ready for a mini split system. Perfect playroom or office. Don't miss the opportunity to make this wonderful residence your own!
Open House:
Saturday, 5/4 1:00-3:00PM
- Type:
- Single Family
- Sq.Ft.:
- 2,735
- Status:
- NEW LISTING
- Beds:
- 5
- Lot size:
- 0.23 Acres
- Year built:
- 2002
- Baths:
- 3.00
- MLS#:
- 2410301
- Subdivision:
- Chickahominy Oaks
ADDITIONAL INFORMATION
Welcome to 9481 Deer Stream Drive. This 5-bedroom, 2.5-bathroom residence with a brick front offers a generous 2735 square feet of living space. Step inside to discover new carpet and new paint throughout, creating a welcoming and comfortable atmosphere. The main floor features built-ins in the family room, a kitchen with island, and a new private outdoor deck, perfect for entertaining or simply enjoying the peaceful outdoors. The home is equipped with electric heat, walk in attic, 2 story foyer and fenced rear yard. Outside, the professionally landscaped yard adds to the charm of the property for outdoor gatherings and relaxation. Conveniently located near Atlee pool and Rec center, this home offers easy access to the local schools and amenities. Don't miss the opportunity to make this beautiful property your new home. Schedule a showing today!
- Type:
- Single Family
- Sq.Ft.:
- 952
- Status:
- Active
- Beds:
- 2
- Lot size:
- 2.44 Acres
- Year built:
- 1938
- Baths:
- 1.00
- MLS#:
- 2410461
ADDITIONAL INFORMATION
INVESTMENT OPPORTUNITY!!! 2.44 Acres Near Bell Creek. 115' Road Frontage. Zoning on adjacent properties has been changed to Industrial/Commercial. House/Outbuildings Sold "As Is". The Value is in the Land.
- Type:
- Single Family
- Sq.Ft.:
- 3,270
- Status:
- Active
- Beds:
- 5
- Lot size:
- 0.35 Acres
- Year built:
- 2024
- Baths:
- 4.00
- MLS#:
- 2410557
- Subdivision:
- Stags Leap
ADDITIONAL INFORMATION
*TO BE BUILT HOME* Located in the heart of Hanover County, the Stags Leap community offers maintenance-free living including lawn service, irrigation maintenance, and trash removal. The Berkshire II with Craftsman elevation—a captivating two-story home meticulously crafted for modern living with 5 bedrooms and 3.5 baths, featuring a 2-car garage. Upon entering, you're greeted by a welcoming foyer leading to a spacious family room seamlessly connected to the kitchen and sunroom, fostering an inviting atmosphere for gatherings. The family room has a gas fireplace and stained beams, adding warmth and character to the space. The gourmet kitchen with a nook area boasts a large island and pantry, featuring a convenient pass-through to the formal dining space, perfect for effortless entertaining. Adjacent to the foyer, discover an elegant dining room and versatile study, offering flexible options for formal or casual living. Tucked behind the kitchen lies a guest bedroom complete with a full bathroom, ensuring privacy and comfort for visitors. Plus, enjoy outdoor living on the treated deck, measuring 10x18. Upstairs, the Primary Suite awaits, accompanied by three additional bedrooms, a hall bath, and a convenient laundry area—all conveniently situated off the loft space, ideal for relaxation. Embrace the harmonious blend of functionality and style in the Berkshire II home. Note: Home is under construction, photos are not of the actual home. Estimated completion date is Dec. 2024!
Open House:
Saturday, 5/4 11:00-2:00PM
- Type:
- Single Family
- Sq.Ft.:
- 3,300
- Status:
- Active
- Beds:
- 5
- Year built:
- 2020
- Baths:
- 4.00
- MLS#:
- 10529772
- Subdivision:
- Giles Farm
ADDITIONAL INFORMATION
Welcome to 9276 Janeway Drive! This stunning property boasts a gorgeous green lawn, fenced-in backyard, and a beautiful deck for outdoor entertaining. With five bedrooms, including one on the first floor, and four full bathrooms, there's plenty of space for everyone. The loft offers additional flexibility, with the large laundry room on the second floor adds convenience. Enjoy the ease of gas cooking and the luxury of in-ground sprinklers. Plus, storage galore with walk-in closets in every bedroom! Built just three and a half years ago, this home combines modern amenities with timeless elegance.
- Type:
- Townhouse
- Sq.Ft.:
- 1,594
- Status:
- Active
- Beds:
- 3
- Lot size:
- 0.05 Acres
- Year built:
- 2015
- Baths:
- 3.00
- MLS#:
- 2410460
- Subdivision:
- Rutland
ADDITIONAL INFORMATION
This beautiful Rutland townhouse is available now! The Milhaven plan offers an open, spacious family room, a dining room, and a large kitchen, perfect for entertaining and living. Large island with beautiful granite counter tops and plenty of cabinets. Large owner's suite with tray ceiling and spacious walk in closet and pull down attic for additional storage. The owner's bath has large shower and raised double bowl vanity.
Open House:
Sunday, 5/5 2:00-4:00PM
- Type:
- Single Family
- Sq.Ft.:
- 1,612
- Status:
- Active
- Beds:
- 3
- Lot size:
- 1.1 Acres
- Year built:
- 1959
- Baths:
- 2.00
- MLS#:
- 2410632
- Subdivision:
- Laurel Grove Estates
ADDITIONAL INFORMATION
Discover your dream home in Mechanicsville's prime 301 corridor! This fully renovated brick rancher offers a stunning blend of charm and modern luxury, set on two separate lots totaling 1.1 acres. Step inside to find beautifully refinished hardwood floors and two spacious living areas, perfect for entertaining or relaxing. The kitchen dazzles with pristine white cabinets and sleek quartz countertops. Each bathroom features all-new fixtures and stylish tiling, creating a spa-like atmosphere. The primary bedroom boasts a private en suite bath, ensuring a peaceful retreat. Enjoy the convenience of a breezeway sun porch connecting to a semi-detached garage, a paved driveway, newer roof, and replacement windows. A brand new HVAC system guarantees comfort year-round. An unfinished basement offers space for future expansion. Outside, the fenced rear yard includes a patio and detached sheds, offering endless possibilities for creative use. This property is not just a house, it's a lifestyle waiting for you to make it your own!
- Type:
- Single Family
- Sq.Ft.:
- 2,708
- Status:
- Active
- Beds:
- 3
- Lot size:
- 3 Acres
- Year built:
- 1998
- Baths:
- 3.00
- MLS#:
- 2409663
- Subdivision:
- Rural Point
ADDITIONAL INFORMATION
Welcome to this beautiful custom Brick Transitional Home nestled on 3 acres in the sought after Hanover High School District. This well-maintained home has so much to offer, 3 spacious bedrooms, 2 & 1/2 baths, Primary Bedroom w/En-Suite Bath, heated tile & 2 WIC, large Kitchen with granite counter tops, large Island, S/S Double Oven, spacious Breakfast Nook, a warm and cozy Family Room with a gas fireplace, a formal Dining Room, Laundry Room & a Sunroom with a wonderful view of the wildlife. The upstairs offers a spacious Loft that can be used as a Bonus Room, Craft Room, Office, the potential is limitless. This home has a 1 Car Attached Garage & an oversized 3-car Detached Garage with ample storage adding immense value. The crawl space offers ample storage room, perfect for accommodating your belongings. A large backyard & deck perfect for entertaining & a 1.1 mile cleared trail great for a dose of serenity & nature. Located just minutes from shopping, dining, major highways, & great schools. This home is not just move-in ready—it's ready to become your forever home, offering comfort, space, and endless possibilities. Don't wait...come inside and fall in LOVE for yourself.
Open House:
Sunday, 5/5 1:00-3:00PM
- Type:
- Single Family
- Sq.Ft.:
- 2,576
- Status:
- Active
- Beds:
- 4
- Lot size:
- 0.37 Acres
- Year built:
- 2013
- Baths:
- 2.00
- MLS#:
- 2410125
- Subdivision:
- Cool Spring Forest
ADDITIONAL INFORMATION
*CHECK OUT THE 3D VIRTUAL TOUR!* Welcome Home to this Craftsman Style Transitional Rancher in the highly desirable neighborhood of Cool Spring Forest! Conveniently located near shopping, dining, hospital & library. Upon entering through the front foyer you will find an open floor plan with wood flooring and nine foot ceilings throughout the main level living area. The formal living room/office is to the left of the foyer with plantation shutters, a closet and a large picture window with arched transom and the formal dining room is to the right with plantation shutters and beautiful craftsman style columns defining the room. The family room has wood floors, gas fireplace and ceiling fan opening to the eat in kitchen with Granite counters, maple cabinets, walk-in pantry, stainless steel appliances, breakfast bar, gas cooking and a 10x12 eat-in area. The first floor owner's suite includes new carpet plus an en-suite bath with tile flooring, walk-in closet, raised double vanity, soaking tub, shower stall, linen closet and separate water closet. There are two additional bedrooms on the other side of the home with new carpet, large closets and a full hall bath on the first level. On the second level, you will find the fourth bedroom with new carpet and a walk-in closet that provides additional living space, perfect for a media or guest room. Other notable features include a walk-in attic, stone and vinyl siding, two-zone heating & cooling, gas hot water heater, two-car side entry garage, paved driveway and concrete walkway. Enjoy your morning coffee on the covered front porch or entertain your friends and family on the rear deck overlooking the beautifully landscaped lot. This home has so much to offer. Don't Let This One Slip By!
- Type:
- Single Family
- Sq.Ft.:
- 3,074
- Status:
- Active
- Beds:
- 4
- Lot size:
- 3.7 Acres
- Year built:
- 1958
- Baths:
- 3.00
- MLS#:
- 2409202
- Subdivision:
- Springhill Acres
ADDITIONAL INFORMATION
Welcome to 6737 Rural Point Road! Move in ready and fully functional! Beautifully updated throughout! As you enter the home you will be greeted with a open concept floor plan including family room, dining area and kitchen. The kitchen is complete with stainless appliances, white cabients containing updated hardware accessories, granite countertops and an island. There is a large window in the dining area that overlooks the gourgeous private wooded backyard. Enjoy the serene views and a relaxing evening from your rear concrete patio deck. There is a firepit and swingset to complete this tranquil setting. The walkout basement is another access point to the backyard. There is room in the fully finished basement for entertaining, a recreational room, fitness area or whatever your heart desires in this big space. There is ample storage in the basement area, as well! The basement also contains a half bath and wonderfully appointed laundry room with washer, dryer and much cabinet space. This home resides in the highly desired and award winning Hanover High School district. The large lot size offers privacy and the location offers optimal access to all of your daily living needs. Come and experience all that this charming home has to offer and is available to you immediately! No work to do, just move in and enjoy your new home! This home is a "must see" so schedule your showing today!
Open House:
Saturday, 5/4 1:00-3:00PM
- Type:
- Single Family
- Sq.Ft.:
- 4,434
- Status:
- Active
- Beds:
- 4
- Lot size:
- 1.11 Acres
- Year built:
- 1976
- Baths:
- 5.00
- MLS#:
- 2409024
- Subdivision:
- Georgetown
ADDITIONAL INFORMATION
Welcome to your dream home in the Hanover High School District! Rare opportunity with over an acre of land and tons of living space. Step inside to discover a spacious and inviting interior, filled with natural light and tasteful finishes. The adjacent family room and dining room provide plenty of space for gatherings, while the cozy fireplace adds warmth and ambiance. The spacious gourmet kitchen is a chef's dream, featuring granite countertops, stainless steel appliances, a center island, ample cabinet space and multiple pantries. Ample storage space with a large attached garage and laundry room equipped with cabinets and counter space. The second level is uniquely designed with two primary bedrooms, complete with private ensuite bathrooms and huge walk in closets. Two additional bedrooms and another full bathroom. But the true gem of this home lies outdoors. Step onto the expansive deck overlooking the beautifully landscaped backyard, perfect for hosting summer barbecues or enjoying quiet evenings under the stars. The large yard offers endless possibilities for outdoor recreation and entertaining. Additional storage space in the outbuilding with a gym, office, and shed. Don't miss your chance to make this Mechanicsville gem your own – schedule your showing today!
- Type:
- Single Family
- Sq.Ft.:
- 3,797
- Status:
- Active
- Beds:
- 4
- Lot size:
- 1 Acres
- Year built:
- 1989
- Baths:
- 3.00
- MLS#:
- 10529139
ADDITIONAL INFORMATION
Situated on a scenic 1-acre corner lot with freshly manicured landscaping, this well maintained custom-built brick residence embodies spacious living at its finest. Boasting 3797 square footage of refined living space, this 4-bedroom adobe features hardwood and tile flooring, adorned with crown molding and chair rail accents throughout. The expansive eat-in kitchen, with a charming bay window, exudes elegance with wainscotting and tile flooring alongside a convenient island, double oven and pantry. Entertain guests in the formal dining room or unwind in the extra-large family room, highlighted by a captivating brick fireplace. A open foyer welcomes you, leading to the first-floor PBR, complete with walk-in closet and ensuite. Two additional bedrooms on the first floor offer comfort and convenience with the fourth bedroom on the second floor includes a spacious attached sitting room, possibly for a home office, full bath and attic storage. This home epitomizes rare, elegant living.
- Type:
- Single Family
- Sq.Ft.:
- 1,686
- Status:
- Active
- Beds:
- 3
- Lot size:
- 0.46 Acres
- Year built:
- 1991
- Baths:
- 2.00
- MLS#:
- 2409167
- Subdivision:
- Kingsway
ADDITIONAL INFORMATION
Welcome home to this meticulously maintained, charming Rancher! Enjoy single level living on a beautifully situated cul de sac lot in the Atlee community. Conveniently located to shopping and restaurants and within proximity to major highway access for any commuting needs. This classic 3-bedroom, 2 bath home features many fine design touches such as chair rail, crown molding, raised height toilets, built in shelving and natural hard wood floors. Well-appointed front windows in the living room provide both natural light and view of the beautifully landscaped large front yard. The cozy family room situated at the back of the house features a newer gas fireplace and access to the kitchen. They say the kitchen is the heart of the home, and this one does not disappoint! Featuring ceramic tile floors, tile backsplash, granite countertops, gas cooking, ceiling high cabinets, newer appliances and a walk-in pantry. Plenty of natural light from the backyard view when sitting at the breakfast nook or make your way to the dining room for a more formal experience. Outside, the extended, aggregate driveway leads to a 4 car (2 door) rear entry garage. Also accessible by electronic keypad and pedestrian door, this garage will house all your outdoor toys or be a great workshop space. The rear yard boasts a large, composite deck perfect for those summer barbeques and large storage shed with ramp. Additional features include Hardi Plank siding (2008), newer windows (2008), newer HVAC unit (2013) and new microwave oven (2024).
- Type:
- Townhouse
- Sq.Ft.:
- 1,643
- Status:
- Active
- Beds:
- 2
- Lot size:
- 0.1 Acres
- Year built:
- 2024
- Baths:
- 2.00
- MLS#:
- 2409950
- Subdivision:
- Stags Leap
ADDITIONAL INFORMATION
FALL 2024 MOVE IN! Welcome to "The Bell Creek" in Stags Trail! Stags Trail is Hanover's Newest 55+ Age Restricted Community with high end upgrades and community amenities. An Interior Unit, built on slab with easy access, this home features 2 Bedrooms & 2 Full Baths. Open concept layout with vaulted ceilings, a generous LVP flooring package and upgraded trim throughout. The Kitchen has been upgraded with a Large Center Island, Quartz Counter Tops, Stainless Appliances, Gas Cooking and Vented Hood. Finished stairs lead to large walk up unfinished storage over the garage. The exterior is upgraded with Hardiplank Siding, Raised Brick Foundation and Concrete Driveway. Luxury Community Amenities include Oversized Pavilion with Wood Burning Fireplace, Raised Garden Beds, Pickle Ball Courts, Shuffleboard and Fire Pits. Other Options & Floor Plans Available! The location doesn't get any better! Pictures show current stage of construction. Ask about our monthly incentive!
- Type:
- Townhouse
- Sq.Ft.:
- 2,551
- Status:
- Active
- Beds:
- 4
- Lot size:
- 0.11 Acres
- Year built:
- 2024
- Baths:
- 3.00
- MLS#:
- 2409947
- Subdivision:
- Stags Leap
ADDITIONAL INFORMATION
FALL 2024 MOVE IN! Welcome to the "Two Level Powell" under construction in Stags Trail! Stags Trail is Hanover's Newest 55+ Age Restricted Community with high end upgrades and community amenities. Built on a slab with easy access, this END UNIT home features 4 Bedrooms & 3 Full Baths. Downstairs is an open concept layout with 9 Foot and Vaulted Ceilings, a generous LVP flooring package, and upgraded trim throughout. The Family Room surrounds a Double Sided Gas Fireplace shared with the Florida Room. The Kitchen has been upgraded with a Large Island, Quartz Countertops, and Stainless Appliances. Second Floor has spacious bedroom and full bath as well as walk out storage over the garage. The exterior is upgraded with hardiplank siding, raised stone foundation and concrete driveway. Luxury community amenities include oversized pavilion with wood burning fireplace, raised garden beds, pickle ball courts, shuffleboard and fire pits. Other options & floor plans available! Be one of the first to take advantage of Hanover's newest maintenance free community in the heart of Hanover County! Pictures show current stage of construction and example of to be built. Ask about our monthly incentive!
- Type:
- Single Family
- Sq.Ft.:
- 1,794
- Status:
- Active
- Beds:
- 3
- Lot size:
- 7.9 Acres
- Year built:
- 1985
- Baths:
- 3.00
- MLS#:
- 2409860
ADDITIONAL INFORMATION
Prime location with almost 8 acres! Bring your riding lawn mower. This all brick 3 bedroom 2.5 bath rancher with over 2000 square foot of heated space if you add the huge sunroom is just waiting for the next family to call it home. Located in the Hanover High School district. Detatched two car garage and two other out buildings., Located just two miles off of rt 301, Lots of privacy,
- Type:
- Single Family
- Sq.Ft.:
- 3,424
- Status:
- Active
- Beds:
- 5
- Lot size:
- 1.34 Acres
- Year built:
- 2002
- Baths:
- 3.00
- MLS#:
- 2406961
ADDITIONAL INFORMATION
Stunning, well crafted, brick rancher on 1.3 acres in Hanover County! This rare find offers a first floor master suite along with a bonus suite upstairs! From the front porch, you'll step into a ceramic tiled foyer. On to the family room where you'll appreciate plenty of space, hardwood floors and a corner, gas, fireplace. An impressive kitchen area boasts newer appliances, granite counter tops, a tiled backsplash, and a pantry along with an open view to the expansive morning room which is perfect for dining or relaxing with a book and a cup of coffee. There's also a formal dining room with hardwood floors. Four bedrooms are found on this level including the main suite which offers two closets, a jetted tub, separate shower and double vanity! Another large suite can be found upstairs! This impressive space is complete with its own full bath and walk-in closet. The laundry room is on the first level, is equipped with cabinets, and has ceramic tile flooring. Washer and dryer are included. Then there's the attached garage which is finished, heated and cooled, and offers walk-up attic space! There's so much to love outside too! A retractable awning provides shade while you're enjoying pleasant weather on the patio with friends and family. Other items of note include the irrigation system, large shed, paved driveway, and a standby generator, just in case. The roof has been replaced in recent years as well. This large lot provides plenty of space for gardening and enjoying outdoor activities. And what a location! Interstate 295 can be accessed quickly from here making trips to downtown Richmond and surrounding counties a breeze! Historic sites, Cold Harbor National Battlefield Park (trails), local rivers, and plenty of shopping and dining in Mechanicsville are all close by. Walk to a local commercial peach grove! Located east of town, residents here enjoy head starts to Williamsburg and Virginia Beach too as well as quick trips to Richmond International Airport. This delightful home is ready for its next chapter!


The listings data displayed on this medium comes in part from the Real Estate Information Network Inc. (REIN) and has been authorized by participating listing Broker Members of REIN for display. REIN's listings are based upon Data submitted by its Broker Members, and REIN therefore makes no representation or warranty regarding the accuracy of the Data. All users of REIN's listings database should confirm the accuracy of the listing information directly with the listing agent.
© 2024 REIN. REIN's listings Data and information is protected under federal copyright laws. Federal law prohibits, among other acts, the unauthorized copying or alteration of, or preparation of derivative works from, all or any part of copyrighted materials, including certain compilations of Data and information. COPYRIGHT VIOLATORS MAY BE SUBJECT TO SEVERE FINES AND PENALTIES UNDER FEDERAL LAW.
REIN updates its listings on a daily basis. Data last updated: {{last updated}}.
Mechanicsville Real Estate
The median home value in Mechanicsville, VA is $438,000. This is higher than the county median home value of $266,900. The national median home value is $219,700. The average price of homes sold in Mechanicsville, VA is $438,000. Approximately 74.01% of Mechanicsville homes are owned, compared to 21.4% rented, while 4.59% are vacant. Mechanicsville real estate listings include condos, townhomes, and single family homes for sale. Commercial properties are also available. If you see a property you’re interested in, contact a Mechanicsville real estate agent to arrange a tour today!
Mechanicsville, Virginia has a population of 37,674. Mechanicsville is less family-centric than the surrounding county with 35.01% of the households containing married families with children. The county average for households married with children is 35.21%.
The median household income in Mechanicsville, Virginia is $76,334. The median household income for the surrounding county is $84,955 compared to the national median of $57,652. The median age of people living in Mechanicsville is 42 years.
Mechanicsville Weather
The average high temperature in July is 89.8 degrees, with an average low temperature in January of 27.3 degrees. The average rainfall is approximately 44.1 inches per year, with 13.4 inches of snow per year.
