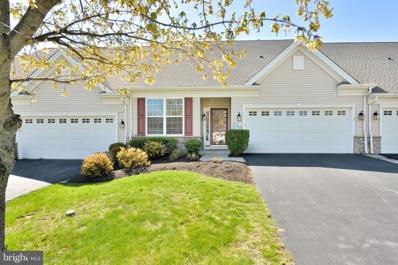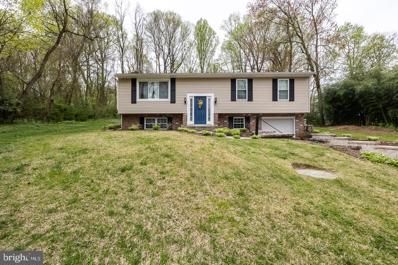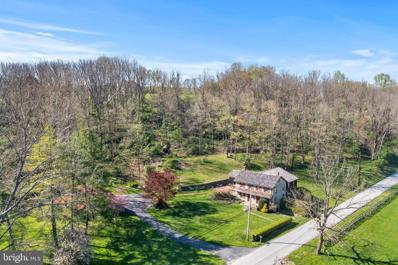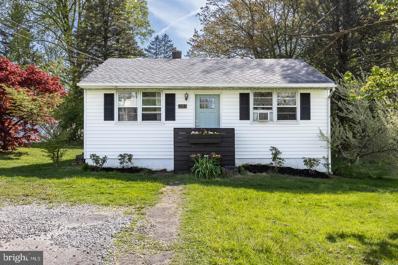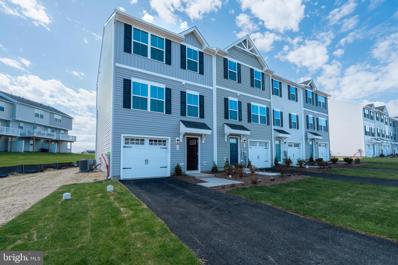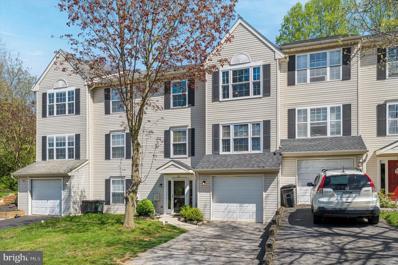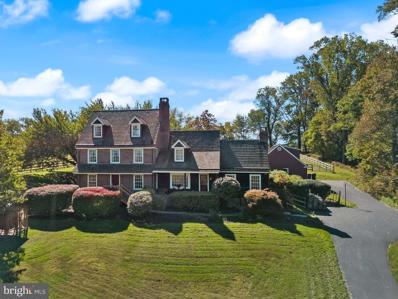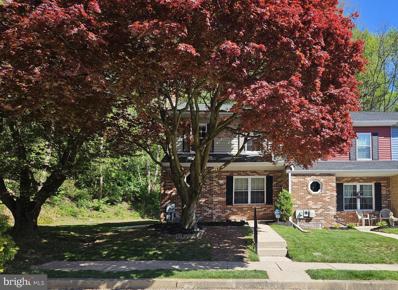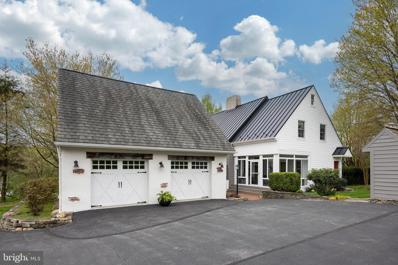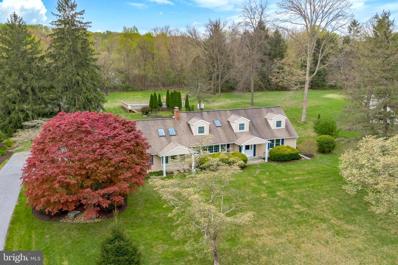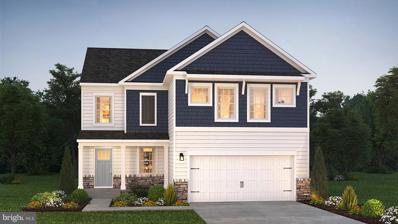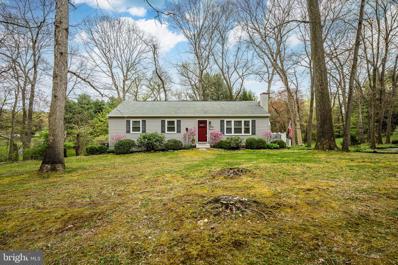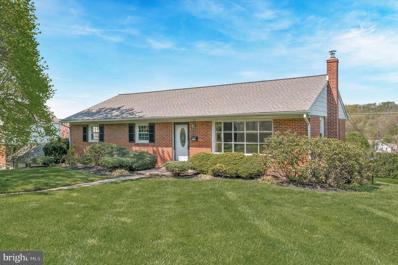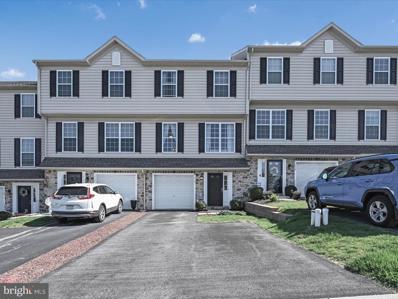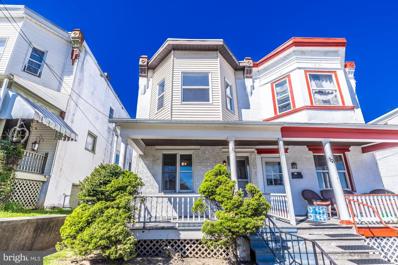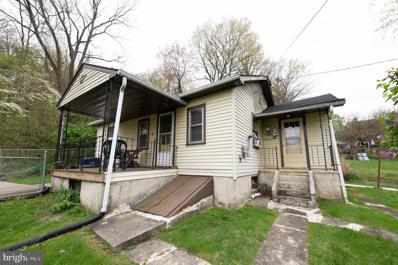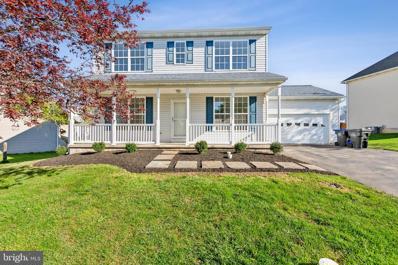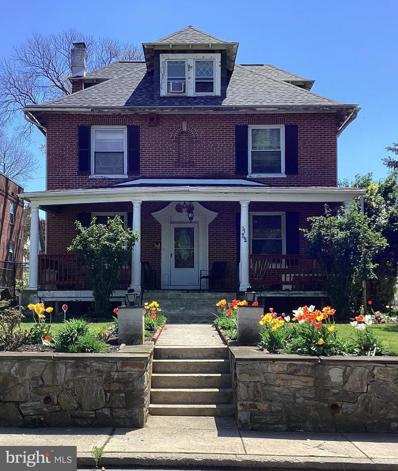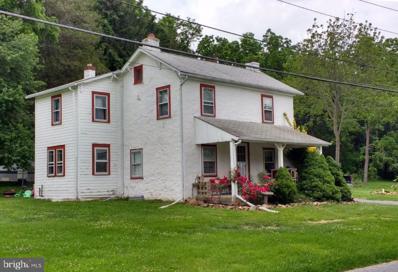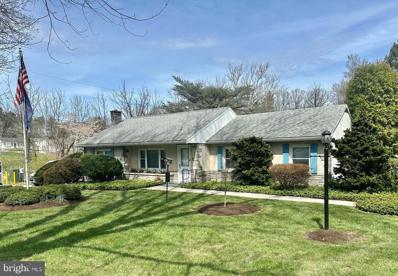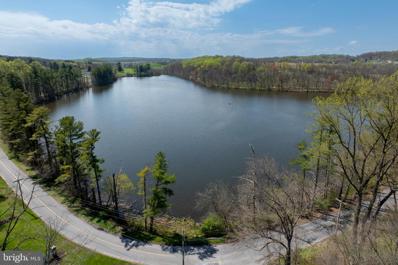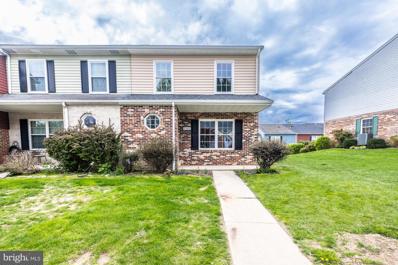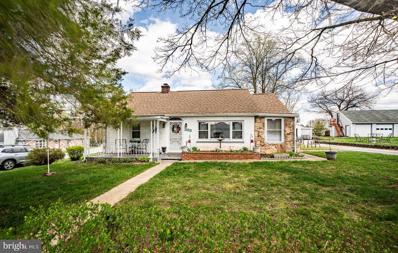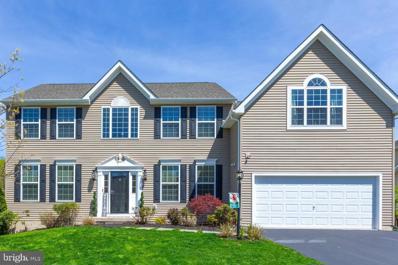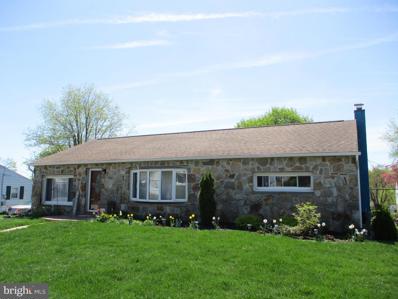Coatesville PA Homes for Sale
- Type:
- Single Family
- Sq.Ft.:
- 1,303
- Status:
- NEW LISTING
- Beds:
- 2
- Lot size:
- 0.1 Acres
- Year built:
- 2008
- Baths:
- 2.00
- MLS#:
- PACT2064692
- Subdivision:
- Villages At Hillview
ADDITIONAL INFORMATION
Welcome to your new Home! This delightful interior unit townhouse offers comfort and style with newly installed carpets. This property is perfect for those seeking a cozy and inviting living space. Two spacious bedrooms provide ample room for relaxation and rest. Two bathrooms ensure convenience and privacy for all residents. The dining room is adorned with wainscoting and the living room offers a gas fireplace. The large eat-in kitchen has a nice-sized island, gas cooking, laminate flooring, and a sliding door leading to the back. Step outside to the private patio area with a privacy fence, ideal for outdoor relaxation or entertaining. Stay cool and comfortable with the brand-new air conditioning system installed in April 2024. The roof was replaced in October 2022 and a new water heater was installed in the summer of 2023. Hillview is a well-maintained community with landscaped grounds and many amenity buildings. This move-in ready townhome offers the perfect canvas for personalization and customization. Make this wonderful townhouse your own and start enjoying a carefree lifestyle!
- Type:
- Single Family
- Sq.Ft.:
- 2,870
- Status:
- NEW LISTING
- Beds:
- 3
- Lot size:
- 1 Acres
- Year built:
- 1979
- Baths:
- 2.00
- MLS#:
- PACT2064348
- Subdivision:
- Moorehall
ADDITIONAL INFORMATION
Welcome to 208 Jonathan Drive, a charming bi-level home nestled in the heart of Caln Township. As you step into the foyer, you'll immediately feel the warmth and comfort this home offers. Ascending to the upper level, you'll find a spacious living room adorned with chair rail accents, perfect for relaxing or entertaining guests. This area seamlessly flows into the dining area, creating an inviting space for family meals and gatherings. The adjoining kitchen boasts sleek stainless steel appliances, an abundance of countertop space, tile backsplash & modern finishes ensuring both style and functionality. Step through the sliders to the expansive rear yard, where a large deck awaits, providing ample space for outdoor entertaining and enjoying the serene surroundings. Keep an eye out, as you may even catch a glimpse of deer roaming the area. The upper level also features three generous bedrooms and a full bathroom, offering comfort and convenience for the whole family. Descending to the lower level, you'll discover a cozy family room complete with a charming white brick fireplace, perfect for cozying up on chilly evenings. Additionally, a full bathroom and laundry area are conveniently located on this level. The lower level also houses a versatile den, ideal for use as an office, additional bedroom, or playroom, catering to your family's unique needs. Don't miss out on the opportunity to make this delightful home yours. Schedule your showing today and experience the comfort and convenience of 208 Jonathan Drive!
- Type:
- Single Family
- Sq.Ft.:
- 2,514
- Status:
- NEW LISTING
- Beds:
- 4
- Lot size:
- 4.8 Acres
- Year built:
- 1802
- Baths:
- 3.00
- MLS#:
- PACT2064078
- Subdivision:
- None Available
ADDITIONAL INFORMATION
Introducing the Loudwater House! The home that now resides at 102 Brandywine Creek Road started as a modest, 3-room stone farmhouse in the early 19th century that was expanded as the family had the need for additional space. James H. Steen was the original owner. He had a large tract of 118 acres that straddled the Brandywine Creek and grew corn. In addition to his life as a local farmer, he was Constable of West Chester & the Chief of Police & Streets Commissioner of Coatesville. There are two springs that provide constant water flow down the rear hillside that are filled with an amazing selection of water-loving perennials along their banks. The two small streams converge into a culvert that carries the waters under the road & disburses into the Brandywine Creek. The house was expanded in 4 distinct phases with the earliest dating to the early 1800âs. The double door entry reflects an expanding farming family with means, providing direct access to either the dining room or the formal living room. Both of these rooms retain the majority of their original fixtures & features, including exposed ceiling joists, an original fireplace (now with a gas insert), rounded window walls and gleaming hardwood floors. The kitchen and family room wing were likely the third addition to the house. Also constructed of stone, the walls are nearly 2â thick & replicate the rounded window walls in the rest of the house. Clad in cedar siding, it provides a beautiful contrast to the original masonry of the earlier period. The kitchen provides custom cabinetry on three of the walls and the most amazing antique butcher block incorporated into the counter. A large island separates the family room space from the kitchen with a hammered, undermount copper sink & seating for 4 barstools. With windows facing East & South, this space is flooded with light throughout the day. The last addition was the mudroom wing. Now, this is the primary entrance from the driveway that has tile flooring, a large coat closet, the powder room (with a very creative, copper mixing bowl turned sink!) and a separate pantry area that houses the 2nd refrigerator & another sink. Just outside, there is an amazing patio & covered porch area that incorporates antique bricks and locally sourced stone. Retaining walls are the perfect backdrop for multiple perennial beds. An extended roof provides covered shade over a portion of the patio. Down a brick walkway, past the two springs, there is the 3-car carport for all your storage needs. The lands extend far up the hill & beyond the carport, providing lots of space to incorporate additional hobbies (like raising chickens, shade gardening or creating a large fenced vegetable garden where the sun shines all day). Back in the house on the 2nd floor, one will find two of the original bedrooms over the dining room. A larger guest bedroom occupies the space over the family room. The laundry was moved to the 2nd floor and the hall bathroom was renovated. The primary suite is amazing. The attic floor was removed from above, exposing the floor joists & the most delightful window at the roof peak. As one walks towards the primary en-suite, two closets line both side walls with built-in dresser drawers and added space within the knee walls behind the hanging sections on the one side. The en-suite has a lovely periwinkle blue tub & toilet and a double vanity with a large window overlooking the side yard. There is a full walk-up attic with cedar chip siding for storage. The basement does provide surprisingly decent ceiling height for a house of this age. One can only admire the original log floor joists in the oldest section of the house. There is a full-sized door that provides access to the front yard for easy movement of equipment & stored items to the outside. Itâs an amazingly preserved, yet enhanced property in such a magical setting. Itâs a peaceful setting on a quiet country lane, waiting for the next Steward to call it home!
- Type:
- Single Family
- Sq.Ft.:
- 576
- Status:
- NEW LISTING
- Beds:
- 2
- Lot size:
- 0.29 Acres
- Year built:
- 1960
- Baths:
- 1.00
- MLS#:
- PACT2064724
- Subdivision:
- Colonial Farms
ADDITIONAL INFORMATION
Nestled amidst the serene streets of Caln Township, this charming ranch-style bungalow invites you to embrace a lifestyle of simplicity and comfort. Boasting 2 bedrooms and 1 bath, this home is poised to welcome its new owners. Step inside to find a sunlit living room adorned with hardwood floors, creating an inviting space for relaxation and gathering. Adjacent, an eat-in dining area offers the perfect spot for enjoying home-cooked meals. The kitchen provides functionality and convenience for culinary creations. Retreat to the spacious primary bedroom, featuring beautiful hardwood floors. A second bedroom completes the layout, offering versatility and potential to accommodate various needs.For those who appreciate outdoor living, this home presents an outdoor sanctuary. Step outside to discover a large deck and rear yard, providing ample space to bask in the sunshine, entertain guests, or simply unwind after a long day. Conveniently situated near the SEPTA Thorndale train station, as well as shopping and dining destinations, this home offers the perfect blend of tranquility and accessibility. With its efficient design and low monthly expenses, this home is not just a residence but a wise investment in comfort and affordability. Don't miss out on the opportunity to make this delightful home your own â schedule your showing today!
- Type:
- Single Family
- Sq.Ft.:
- 1,220
- Status:
- NEW LISTING
- Beds:
- 3
- Year built:
- 2023
- Baths:
- 3.00
- MLS#:
- PACT2064590
- Subdivision:
- Valley Square Towns
ADDITIONAL INFORMATION
New construction with no wait! 34 Rose Glen Court is a newly completed home waiting for you to move in. Enjoy the luxuries of building a new home: sparkling clean, never used features, perfect paint and flooring without a scratch in sight, and a 10 year home warranty in this stunning open-concept townhome. The best part? You don't have to worry about moving construction timelines and how to coordinate your move-in schedule with that of a home being built. When you move into this beautiful home, you'll enjoy upgrades such as a composite deck, chef's kitchen with quartz countertops and ample workspace including an added kitchen island, upgraded luxury vinyl plank flooring and more. The floorplan leaves nothing to be desired. Enter through your attached garage and you'll find a flex space - great for an office, playroom, or recreation room. From here, you can access your private backyard or head to the main living area. In this space, the bright and airy kitchen flows seamlessly to the dining and living spaces. Upstairs, 3 spacious bedrooms are complimented by an en-suite owner's bathroom and shared hall bath for beds 2 and 3. From home, you'll be able to easily access shopping, dining, and major conveniences. To top it off, Route 30 is just minutes away, making commuting a breeze. Take advantage of the only immediate move-in new home available
- Type:
- Single Family
- Sq.Ft.:
- 1,502
- Status:
- NEW LISTING
- Beds:
- 3
- Lot size:
- 0.07 Acres
- Year built:
- 1995
- Baths:
- 2.00
- MLS#:
- PACT2064002
- Subdivision:
- Beacon Hill
ADDITIONAL INFORMATION
Unbelievably well-maintained, carefully updated, plus has a newer roof and HVAC system. 303 Revere Ct is a spectacular townhome located in a quaint neighborhood not far from the Coatesville Country Club. Let's step inside into the welcoming foyer that is bordered by the garage and spacious laundry room. This level also includes a flex space currently being used as a kid's playroom, but would also be perfect for an office, man-cave, etc. Upstairs to the main living level where the rooms are roomy and the natural light is bright. The kitchen is tasteful, and sparkles from top to bottom with newer LVP flooring, granite countertops, tile backsplash, and white cabinets. The back yard is fenced in, and has a newer patio just waiting for you to enjoy. The living room is long and lined with windows leading you upstairs to the three bedrooms. The primary is beautiful and has a walk-in closet. The other two bedrooms are generous in size, and the bathroom will not disappoint. This home is a cohesive masterpiece, and it's actually better than the pictures. Trust me, come see it, asap!
$1,295,000
1512 Powell Road Coatesville, PA 19320
- Type:
- Single Family
- Sq.Ft.:
- 3,073
- Status:
- NEW LISTING
- Beds:
- 3
- Lot size:
- 6.3 Acres
- Year built:
- 1988
- Baths:
- 4.00
- MLS#:
- PACT2062122
- Subdivision:
- Cheshire Hunt
ADDITIONAL INFORMATION
Small farms are rarely available in Cheshire Hunt country, but this classically designed farmhouse from 1988 is now on the market. The kitchen has been recently renovated with timeless cabinetry, a farmhouse sink, stone countertops, and a 6-burner gas range. Next to the kitchen is the breakfast room, with windows on three sides that bring the beauty of nature inside. There's also a cozy "keeping room" with a large fieldstone fireplace (with brick hearth, bee-hive oven and wood stove insert) as well as a bay window that offers long views of the countryside. The family room and mudroom are located nearby for added convenience, featuring another fieldstone fireplace with a new gas unit. The dining room, living room, office, and powder room complete the first floor which also features wide-planked wood floors. On the second floor, there's a spacious primary bedroom suite with walk-in closets, a laundry area, and a bathroom with jacuzzi soaking tub and double sinks. There's also a second bedroom with its own full bathroom and shower, as well as a generously sized third bedroom on the third floor with its own full bathroom and shower. The lower level is part casual entertainment area and part storage/utility area. The home's exterior is primarily brick with additional farmhouse features such as a cedar shake roof (with copper gutters and downspouts), cedar siding, brick terraces, and an arch window. The design of the home takes full advantage of the beautiful country views from its inside windows, porches, or deck. The adjacent three-car garage has an unfinished loft already plumbed for future use. For the horse enthusiast, this property features a 4-stall barn with a heated wash stall (with tankless Bosch hot water), tack room, and feed room, along with a tractor port, 6 paddock/pastures, and an all-weather ring (dust-free sand and rubber footing, 90x140) installed by Lyster Construction. This is a manageable property that can be enjoyed in many ways while also enjoying the exquisite, neighboring open space. It's located just minutes from The Laurels Preserve (private 880+ acres) and the ChesLen Preserve (public 1,250+ acres), and it's also convenient to its Unionville-Chadds Ford Schools, shopping, and major arteries. A warm, comfortable place in a very highly desirable part of the preserved area, awaiting the next stewardâs personal touches to make it their home!
- Type:
- Townhouse
- Sq.Ft.:
- 1,572
- Status:
- NEW LISTING
- Beds:
- 3
- Lot size:
- 0.04 Acres
- Year built:
- 1976
- Baths:
- 3.00
- MLS#:
- PACT2064308
- Subdivision:
- Barley Sheaf
ADDITIONAL INFORMATION
Affordable and attractive end unit in Barley Sheaf town-home community. Consider this handsome brick home with three bedrooms and 2.5 baths. The first floor plan features a living room in the front and a large kitchen and dining area in the back. Sliding doors lead to a patio in the back with a lovely corner setting with extra side yard area for outdoor use. Second floor offers three bedrooms, laundry area, family bath and updated primary bath. Primary bedroom has been freshly painted and has two large closets. This unit also offers an outdoor access to the lower level of home which has a finished carpeted room with a fireplace! Additionally there is a large storage/utility room. This home is waiting for its next owner to give its personal touches. The property is being sold in as-is condition and the township use and occupancy permit is the responsibility of the buyer. The previous owner took good care of the home and performed necessary maintenance, however the home could be updated. New 200 AMP electrical panel installed 2024. Whole house air Ionic system and dehumidifier attached to HVAC system installed in Aug. 2019. Include this on your list for a tour! More interior photos to follow!
- Type:
- Single Family
- Sq.Ft.:
- 3,155
- Status:
- NEW LISTING
- Beds:
- 3
- Lot size:
- 1.9 Acres
- Year built:
- 1995
- Baths:
- 4.00
- MLS#:
- PACT2063922
- Subdivision:
- None Available
ADDITIONAL INFORMATION
Welcome to 112 Cedar Knoll, where the allure of yesteryears meets modern comfort. Step into a home that seamlessly blends the charm of the 1800s with the convenience of 1995 construction. Nestled at the end of an enchanting private lane, this home invites you to experience its historical ambiance. As you enter, antique floors and beams greet you with a timeless charm that will follow you throughout the home. The formal living area is anchored by a cozy non functional fireplace and offers plenty of natural light paired with neutral tones to keep the space light and airy. Just through the foyer, the study evokes a sense of elegance for your work from home needs. Enter the eat-in kitchen boasting wood beams, a seated island, and matching cabinetry ensuring space and comfort for everyone. Step out onto the covered brick patio and discover a tranquil garden in the backyard, a serene retreat for moments of quiet reflection. You can enjoy the gorgeous view of the property year round from the three seasons room just past the kitchen as well. Retreat to the Primary Suite, complete with a cozy sitting room featuring a faux fireplace, a spacious walk-in closet, and a sizable ensuite bath, offering modern comfort in a classic setting. Two additional bedroom share a well proportioned full bath ensuring space and comfort for all. Venture upstairs to find ample storage in the attic, along with a walk-in closet for your organizational needs. The full finished basement offers additional living space with an additional recreation space and powder room. Outside, over 1.8 acres of land give you a sense of quiet and calm with extra storage in the detached oversized 2-car garage as well as a 2-story storage shed. Venture down the property to your own personal basketball court to entertain your family and guests this summer. Don't miss your chance to own a timeless home with all the comforts of modern living.
- Type:
- Single Family
- Sq.Ft.:
- 4,228
- Status:
- NEW LISTING
- Beds:
- 5
- Lot size:
- 2 Acres
- Year built:
- 1959
- Baths:
- 4.00
- MLS#:
- PACT2064116
- Subdivision:
- None Available
ADDITIONAL INFORMATION
Donât miss out on this exceptional opportunity to spend the warm summer days relaxing in a private swimming pool nestled in the center of a peaceful 2 acre property. With more than 4,000 square feet of finished living space, there is plenty of room for both work and play. As you enter, the left side boasts the main living area including a sizable living room with fireplace, kitchen and dining area, laundry room with outside access, office, den/play room and rear entry/mud room. To the right of the entry is a large space that can be used for a primary bedroom, in-law suite, or guest area. The second floor is huge, offering a large bedroom with ensuite bathroom, 3 additional bedrooms, hall bathroom and a sitting/game room. The basement, with Bilco door exit, has a large rec room, a smaller room that can be used as an additional office or workout room, and lots of storage space. Step outside to a quiet patio for enjoying morning coffee or evening meals. The lush yard is a private oasis with mature trees and a gated in ground pool, perfect for lounging and entertaining. Enjoy a lifestyle of comfort and convenience, with a private, quiet space that is close to the Route 30 Bypass, Thorndale train station, shopping, parks, YMCA and a country club. With new floors and fresh interior paint, this home is ready for you to move right in!
- Type:
- Single Family
- Sq.Ft.:
- n/a
- Status:
- NEW LISTING
- Beds:
- 4
- Lot size:
- 0.44 Acres
- Year built:
- 2024
- Baths:
- 3.00
- MLS#:
- PACT2064158
- Subdivision:
- Calnshire Estates
ADDITIONAL INFORMATION
Ready for a quick close and almost complete! Discover our exceptional community offering 24 new construction single-family homes, featuring flexible one- or two-story living options, all nestled on spacious home sites starting from the low $400,000s. Set in picturesque Chester County, with easy access to Coatesville-Downingtown Bypass, Route 30, and Route 10, commuting has never been more convenient. Plus, enjoy ample yard space with home sites starting at one-third of an acre. Contact us today to be part of something extraordinary at Calnshire Estates! Find yourself, friends & family enjoying a night out on the town in nearby Downingtown or Coatesville. Try local favorites like the Record Kitchen & Bar, Kings Tavern, Philadelphia Mead Company Winery and Harrys Hot Dogs. Spend a morning playing a round of golf at Coatesville Country Club. Daily necessities are right at your fingertips with Airport Village Shopping Center & West Sadsbury Commons just a few minutes from home! Adventure awaits at Longwood Gardens where you can explore over 1,077 acres of gardens, woodlands, and meadows in Kennett Square, PA! Our homes include upgrades such as quartz countertops, stainless steel appliances, upgraded flooring, recessed lighting and popular cabinetry styles. To top it all off, D.R Horton homes come complete with Americaâs Smart Home®. With D.R. Horton's straightforward buying process, there's no reason to wait on your dream home! Find the quality of life youâve been looking for at a value you will appreciate from America's number one Home Builder!
- Type:
- Single Family
- Sq.Ft.:
- 2,112
- Status:
- NEW LISTING
- Beds:
- 3
- Lot size:
- 1 Acres
- Year built:
- 1976
- Baths:
- 2.00
- MLS#:
- PACT2062976
- Subdivision:
- Fallowfield Farms
ADDITIONAL INFORMATION
This beautiful Ranch-style home offers the convenience of one-floor living along with an impressive 900 Square foot finished lower level. Nestled in a tranquil neighborhood amidst Chester County's rolling hills in East Fallowfield Township, it sits on a private 1-acre lot, providing ample space and privacy for outdoor activities. The main floor features a recently renovated kitchen with tile flooring, tile backsplash, and granite countertops. Original hardwood flooring graces the formal dining room and living room, where a wood-burning fireplace adds warmth and charm. Three nicely sized bedrooms include a primary bedroom with a private bath featuring a tile shower and large closets. Two additional bedrooms share a hall bath. Downstairs, the beautifully finished lower level adds an additional 900 square feet of living space. It includes a spacious family room, a custom laundry room, and an office, with extra windows inviting natural light. A daylight walkout entrance leads to the backyard patio, perfect for outdoor relaxation. The property boasts two large sheds and ample parking. Home has been meticulously maintained by the owners. Overall, this home combines the allure of countryside living with modern comforts and conveniences, making it an ideal retreat for those seeking tranquility. Location is very convenient within minutes to shopping, restaurants, Township and County Parks, schools, Train station, and all major commutes.
- Type:
- Single Family
- Sq.Ft.:
- 1,344
- Status:
- NEW LISTING
- Beds:
- 3
- Lot size:
- 0.31 Acres
- Year built:
- 1965
- Baths:
- 2.00
- MLS#:
- PACT2061472
- Subdivision:
- None Available
ADDITIONAL INFORMATION
East End, Off of 13th Avenue and West Chester Road!! Super Clean Ranch with Hardwood Floors, Open Floor Plan, Finished Walk out Basement and 1 Car Attached Garage. Welcome to 1213 Oak Street, Coatesville City. Home Features: Living Room with Bay Window, Dining Room with Sliders to Deck, E-I Country Kitchen with Tile Floor, Large Master Bedroom with Powder Room, 1 Additional Bedroom and 1 Hall Tile Bath, Finished Lower Level Family Room with Walk out to Patio, 3rd Bedroom, Utility Room and Laundry Room. Freshly Painted, Newer HVAC, Newer Roof. Conveniently Located to Downtown Coatesville, Restaurants, Shopping, Historic Steel Mill, Historical High Bridge, Terracina and Graystone Mansions, Coatesville and Thorndale Train Stations, Route 30 Bypass, Route 202, West Chester, Devon, Wayne, King of Prussia, Route 76 and Pennsylvania Turnpike.
- Type:
- Single Family
- Sq.Ft.:
- 2,100
- Status:
- NEW LISTING
- Beds:
- 3
- Lot size:
- 0.02 Acres
- Year built:
- 2020
- Baths:
- 3.00
- MLS#:
- PACT2064458
- Subdivision:
- Southview
ADDITIONAL INFORMATION
Showings begin Friday (4/26) -- Welcome to the peaceful community of Southview! This home was built in 2020 and is the newest one in the neighborhood. This home has 2100 square feet of finished space and is decked out top to bottom. Downstairs you'll find an incredible den which is perfect for an office, relaxing or watching movies. On the main floor you'll find an incredible open-concept space leading out to your back deck and large back yard. This property is perfect for entertaining. Upstairs you'll discover a large primary suite with sunroom extension. In Southview you get to relax while the community handles your mowing and snow removal. This is the perfect opportunity to live in low-maintenance home in a quiet community with easy access to major highways, train station, shops and restaurants. Reach out today to schedule a showing!
- Type:
- Twin Home
- Sq.Ft.:
- 1,208
- Status:
- NEW LISTING
- Beds:
- 3
- Lot size:
- 0.04 Acres
- Year built:
- 1929
- Baths:
- 1.00
- MLS#:
- PACT2064068
- Subdivision:
- Coatesville
ADDITIONAL INFORMATION
Renovated Twin in great neighborhood. LOW TAXES !!! GAS HEAT!! perfect for first time home buyer or investor. fully remolded kitchen, freshly painted throughout , refinished hardwood floors. Fenced in back yard with off street parking. Owner is Realtor.
- Type:
- Single Family
- Sq.Ft.:
- 755
- Status:
- NEW LISTING
- Beds:
- 2
- Lot size:
- 0.13 Acres
- Year built:
- 1930
- Baths:
- 1.00
- MLS#:
- PACT2064330
- Subdivision:
- Westwood
ADDITIONAL INFORMATION
Welcome to your canvas for creativity! This 2-bed, 1-bath home presents a unique opportunity for those with a vision. Nestled on a generous plot of land, this property comes with the adjoining lot, offering ample space for expansion or landscaping dreams to flourish. This home is longing for a new owner ready to infuse it with some tender loving care and personalized touches. Unleash your imagination and transform this space into your dream abode. With a cozy layout and classic features, including a pellet stove, this home offers a solid foundation for your customization.
- Type:
- Single Family
- Sq.Ft.:
- 1,860
- Status:
- NEW LISTING
- Beds:
- 4
- Lot size:
- 0.15 Acres
- Year built:
- 2004
- Baths:
- 3.00
- MLS#:
- PACT2063268
- Subdivision:
- Brook Crossing
ADDITIONAL INFORMATION
Welcome to 103 Crossing Blvd, a delightful home nestled in a quiet neighborhood. This 3 bedroom, 2.5 bath home has been completely remodeled from top to bottom! Everything is new! New roof, new gas furnace, new air conditioning unit, new hot water heater, brand new kitchen cabinets, counter tops, carpets, bathroom vanities and freshly painted throughout! All you have to do is move in! As you enter, you are greeted by a spacious living area featuring hardwood floors and ample natural light, creating a warm and inviting atmosphere. The modern kitchen is equipped with stainless steel appliances, granite countertops, and plenty of cabinet space, perfect for the home chef. The master bedroom boasts a walk-in closet and an en suite bathroom, providing a private oasis for relaxation. Two additional bedrooms and a second full bathroom offer flexibility for a growing family or guests. Outside, the property features a beautifully landscaped yard, perfect for outdoor gatherings and play. A two-car garage provides convenient parking and storage space. Located in a desirable neighborhood, 103 Crossing Blvd offers easy access to schools, parks, shopping, and dining options. Don't miss the opportunity to make this lovely home yours!
- Type:
- Single Family
- Sq.Ft.:
- 2,378
- Status:
- NEW LISTING
- Beds:
- 5
- Lot size:
- 0.25 Acres
- Year built:
- 1900
- Baths:
- 3.00
- MLS#:
- PACT2064030
- Subdivision:
- None Available
ADDITIONAL INFORMATION
Welcome to 1122 East Lincoln Highway, a stately 5-6 bedroom, 2 1/2 bath single residence which is awaiting its new owner's vision to bring it back to its former glory at the gateway into historic Coatesville . This house needs extensive renovations to transform it into a modern dream home, and is priced accordingly. The grand front porch leads into the center entry hall and the first floor which features a Sitting Parlor, Formal Living Room and Formal Dining Room with large Pocket Doors, Powder Room, Kitchen and Laundry Room, which leads out to the rear patio, yard, parking areas and detached Garage. The second floor features five Bedrooms and a Full Hall Bath. The third floor features a large area which could serve as a Bedroom area, Office, Teen Hangout or even Caregiver Suite, and Full Bath. There is a Driveway from the front leading to the one car Garage and parking in the rear for at least six vehicles from the Alley. This great property is close to Historic Downingtown, West Chester, Lancaster, Media, Chadds Ford and Kennett Square, with easy access to all of the historic sites, shopping, entertainment, restaurants, recreation, sports venues, educational and medical facilities, transportation hubs and even shore points of the Philadelphia and Delaware metropolitan areas. Property is being sold "As Is" and Seller will not make any repairs; any requested inspections will be allowed for Buyer's information only; Buyer will be responsible for any Municipal inspections and/or certificates of occupancy, and for all Real Estate Transfer Taxes. Make an appointment to see this great home as soon as possible, and please bring your imagination, vision, and even your decorator and contractor.
- Type:
- Single Family
- Sq.Ft.:
- 1,730
- Status:
- NEW LISTING
- Beds:
- 3
- Lot size:
- 2.5 Acres
- Year built:
- 1900
- Baths:
- 1.00
- MLS#:
- PACT2064164
- Subdivision:
- None Available
ADDITIONAL INFORMATION
This 2.5 acre property sits in a beautiful corner of Chester County. It boasts 3 bedrooms, 1 bath with spacious dining room (lots of windows & hardwood floor). Large & very nostalgic family room, leading to the "old times" front porch. Perfect for cars or animals (workshop 30 x 18, w/ 3 bays) alongside the spacious mini-barn also boasting an overhead garage door. Within minutes of Hibernia Park, Chambers Lake, and Layton Park. Property is in Martins Corner Village District giving lots of options for use. Property being sold in *As Is* Condition.
- Type:
- Single Family
- Sq.Ft.:
- 2,260
- Status:
- NEW LISTING
- Beds:
- 3
- Lot size:
- 0.46 Acres
- Year built:
- 1956
- Baths:
- 2.00
- MLS#:
- PACT2064216
- Subdivision:
- None Available
ADDITIONAL INFORMATION
OPEN HOUSE, Sunday, April 21, 1-3! Terrific 3 bedroom, 2 bathroom spacious ranch with 2 car garage, convenient to the route 30 bypass. Don't let the view from the road fool you, this is a large ranch with over 2,000 sq ft of living space! This home has been lovingly cared for and has great bones: Two additions have added considerable living area allowing for a huge main bedroom suite with full bath including whirlpool tub, shower, and large vanity. A second addition provides a formal dining room and tremendous family room with stone fireplace. And when you need to relax after a busy day retreat to a gorgeous rear patio overlooking a fabulous rear yard perfect for cookouts, family fun, or just relaxing! Several updates including newer roof, windows, and HVAC relieve maintenance worries - also, if you like hardwood flooring, original hardwoods lay under current carpet. Move right into this great home and start making memories!
- Type:
- Single Family
- Sq.Ft.:
- 2,848
- Status:
- NEW LISTING
- Beds:
- 4
- Lot size:
- 1 Acres
- Year built:
- 1975
- Baths:
- 3.00
- MLS#:
- PACT2064070
- Subdivision:
- None Available
ADDITIONAL INFORMATION
Your Dream Home has just come on the market with Lake and Golf Course Views!! This gorgeous home has a long view of the Reservoir Lake and the 2nd hole of the Coatesville Country Club. Situated on an incredible country acre that overlooks hundreds of acres of open space and backs up to farmland and woods, This contemporary home features extensive glass to take advantage of the amazing views. This home has been updated through the years with a new roof, siding and windows. The kitchen and baths have been remodeled and new flooring added throughout. The great room has a stunning floor to ceiling stone fireplace with gas logs. The vaulted ceiling has exposed wood beams. The kitchen features Brazilian granite, wide wood plank hardwood floors, gas range and more. The sunroom entry is a bright and cheerful place for morning coffee and opens to a huge stamped concrete patio. Upstairs is the primary bedroom with 3 closets including a walk-in. The bathroom was just renovated with warm tile and frameless glass shower doors. The primary bedroom is a great place to watch the action on the 2nd hole of the adjacent golf club. There are 3 additional bedrooms. One is currently used as an office that overlooks the private back yard and acres of open farmland . The second bath upstairs was renovated several years with a new tub/shower and tile. All the bedrooms are nice sized and have closet organizer systems. The lower level has a game/exercise room with additional built-in storage and a separate laundry room. The oversized 2 1/2 car garage has room for a work bench and has pull down stair access to an attic with flooring. Beautiful perennial gardens line the driveway. The backyard has one equipment shed and a huge (36X16) shop/storage building with a built in work bench, electric, generator hookup that feeds the major house systems and even has a cable tv hookup and it's own sound system with indoor and outdoor speakers. This special home has to be seen. It is a perfect home for entertaining and spectacular year round living. Don't miss your chance at securing and incredible lifestyle you will absolutely love. Owner is a licensed real estate broker in Pa.
- Type:
- Townhouse
- Sq.Ft.:
- 1,832
- Status:
- NEW LISTING
- Beds:
- 3
- Lot size:
- 0.04 Acres
- Year built:
- 1976
- Baths:
- 3.00
- MLS#:
- PACT2063876
- Subdivision:
- Barley Sheaf
ADDITIONAL INFORMATION
This recently remodeled house is not only bright and cheery with NEW Kitchen and bathrooms, it has great living space perfect for your needs. Wait until you get a feel for the roominess of this luxury finished end unit townhome. As you enter, don't miss the convenient area for your coats or your grocery shopping bags right as you walk in. The big living room has tons of space for comfortable living, a new powder room conveniently located with a popular blue vanity, a circle mirror and a small closet. Heading down stairs, don't miss the great storage area for your pantry items. In the kitchen......you will appreciate the brand new, WITH Manufacturer warranty appliances, the stunning quartz counters, the subway tile backsplash, the overhang bar into the sitting area/family room or breakfast room with new light fixture and big window to let the bright light in. Downstairs, a big unfinished space with utility sink, a hot water heater and air conditioning unit out of the way, to store items or even create a workout center. Then, the finished giant man cave room with bright slider doors to outside with its own patio....... On the second floor, two new bathrooms, big bedrooms with fresh new carpet and a laundry room for convenience. You have to love a 2nd floor laundry room!!! Barley Sheaf neighborhood is the most convenient location. It is close to the Train Station, two Wawas, and the Route 30 bypass for commuting, supermarkets including Aldi's Giant, Kohls, dollar stores - all you need for living the good life. Did I mention that theÂroof was just installed by theÂSeller and it has a warranty? Appliances too! Since theyÂwere just purchased, all have manufacturerÂwarranties. It doesn't get much better than that! In the community there are beautiful opportunities for walking, there's a big pond, and a pool. Lawn maintenance is included and compared to most the fee is inexpensive at $101.00 per month. Make this your new home today!!!
$340,000
385 Harry Road Coatesville, PA 19320
- Type:
- Single Family
- Sq.Ft.:
- 1,337
- Status:
- Active
- Beds:
- 3
- Lot size:
- 0.34 Acres
- Year built:
- 1955
- Baths:
- 1.00
- MLS#:
- PACT2063518
- Subdivision:
- Rock Run
ADDITIONAL INFORMATION
Picture this - youâve got the desire for MULTIPLE GARAGE SPACES and rarely find any more than a property with two. Well, guess what, this property has 5 total Garage spaces! Itâs the perfect place to store all your toys and create a workshop to build your dream. It all comes with a charming bungalow as well. TWO PARCELS of land totalling .60 acres can be used in tandem or with separate purposes - nowhere in Chester County will you find a value like this!!! The home itself features 2 Bedrooms on the main level, a full Bathroom and all the Living space that youâll need. Up the spiral staircase is access to two additional rooms that can be used for multiple purposes. The walk-out Basement has the laundry hookups, a bar and lots of storage potential. A 2-car detached garage with ample storage is accessible by a short walk from the back door of the home. The neighboring lot has the oversized 3-car Garage with walk-up storage space above. Home & Termite Inspections and Radon results are available to prospective Buyers. Schedule your showing today!
- Type:
- Single Family
- Sq.Ft.:
- 3,202
- Status:
- Active
- Beds:
- 4
- Lot size:
- 0.2 Acres
- Year built:
- 2016
- Baths:
- 3.00
- MLS#:
- PACT2063244
- Subdivision:
- Kings Grant
ADDITIONAL INFORMATION
Donât miss the rare opportunity to own one of the largest models of 4-bedroom 2,5-bathroom with first floor office detached home in the popular Kings Grant neighborhood which is conveniently located in Caln township. This 7-year young Pennsbury model built by Rouse Chamberlain on a quiet street is available immediately. A dramatic entrance, two-story entryway with staircase welcomes you as you enter the home. The expansive open concept living space features a family room with 2 story family room with spacious kitchen with center island and pantry. The first-floor office is perfectly suited for the remote work environment as needed. On the second level, the primary suite features a sitting area, an oversized corner tub, walk-in shower, dual sinks and a huge walk-in closet. Three additional spacious bedrooms, and full bathroom complete the upper level and provide plenty of room. The basement provides ample storage space. This West-East facing house is perfect for enjoying both the morning sunrise and afternoon sunset. Sellers successfully appealed taxes when it was a new construction making this house affordable and resulting significant savings. Close to shopping, parks, YMCA and major roads yet still private in a great community with sidewalks, open space, playground and nature. Fall in love with this lovely house and community and make it yours today. Available immediately.
- Type:
- Single Family
- Sq.Ft.:
- 2,208
- Status:
- Active
- Beds:
- 4
- Lot size:
- 0.26 Acres
- Year built:
- 1960
- Baths:
- 2.00
- MLS#:
- PACT2062304
- Subdivision:
- None Available
ADDITIONAL INFORMATION
Well maintained stone front Rancher with brick entry patio, nice landscaping & many upgrades. This home offers an open floor plan with a spacious sun filled living room with fireplace & recessed lighting, dining area & eat-in kitchen with entrance to large deck to back yard with shed. Four nice sized bedrooms & new hall full tiled bath with double vanities. This home also has central air & a daylight partially finished basement with family room & new half bath. New in 2022: Well, Two Baths, Flooring, Moldings, Chair rail, Stove, Built-in Microwave, Doors, Lighting & more. New in 2023: Sewer Line. New in 2024: Water Heater. Conveniently located to schools, shopping, restaurants & easy access to major routes.
© BRIGHT, All Rights Reserved - The data relating to real estate for sale on this website appears in part through the BRIGHT Internet Data Exchange program, a voluntary cooperative exchange of property listing data between licensed real estate brokerage firms in which Xome Inc. participates, and is provided by BRIGHT through a licensing agreement. Some real estate firms do not participate in IDX and their listings do not appear on this website. Some properties listed with participating firms do not appear on this website at the request of the seller. The information provided by this website is for the personal, non-commercial use of consumers and may not be used for any purpose other than to identify prospective properties consumers may be interested in purchasing. Some properties which appear for sale on this website may no longer be available because they are under contract, have Closed or are no longer being offered for sale. Home sale information is not to be construed as an appraisal and may not be used as such for any purpose. BRIGHT MLS is a provider of home sale information and has compiled content from various sources. Some properties represented may not have actually sold due to reporting errors.
Coatesville Real Estate
The median home value in Coatesville, PA is $318,500. This is lower than the county median home value of $358,000. The national median home value is $219,700. The average price of homes sold in Coatesville, PA is $318,500. Approximately 34.57% of Coatesville homes are owned, compared to 52.83% rented, while 12.6% are vacant. Coatesville real estate listings include condos, townhomes, and single family homes for sale. Commercial properties are also available. If you see a property you’re interested in, contact a Coatesville real estate agent to arrange a tour today!
Coatesville, Pennsylvania has a population of 13,169. Coatesville is less family-centric than the surrounding county with 22.34% of the households containing married families with children. The county average for households married with children is 37.13%.
The median household income in Coatesville, Pennsylvania is $38,582. The median household income for the surrounding county is $92,417 compared to the national median of $57,652. The median age of people living in Coatesville is 30.9 years.
Coatesville Weather
The average high temperature in July is 84.7 degrees, with an average low temperature in January of 20.9 degrees. The average rainfall is approximately 47 inches per year, with 31.7 inches of snow per year.
