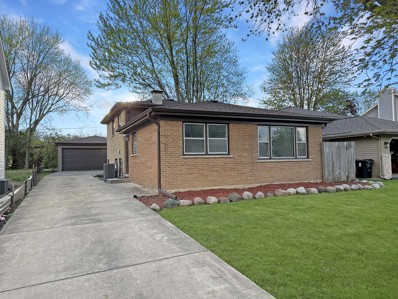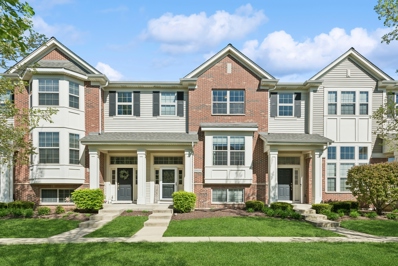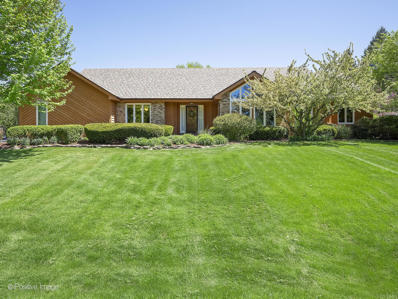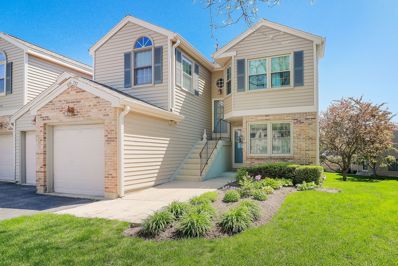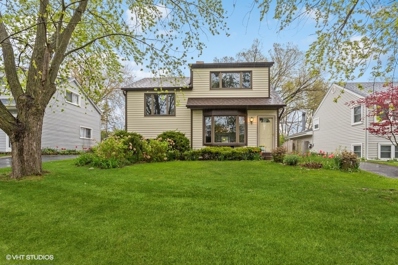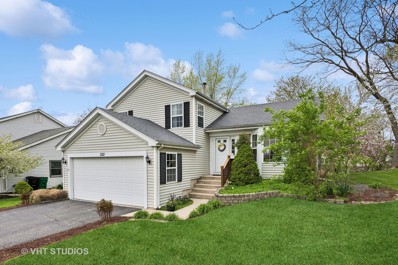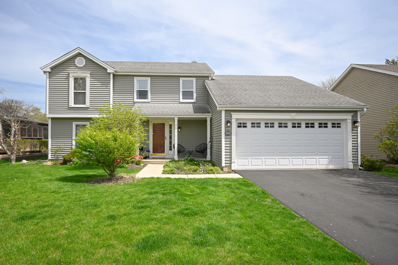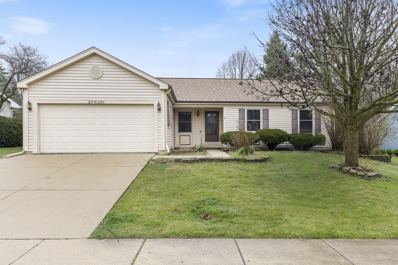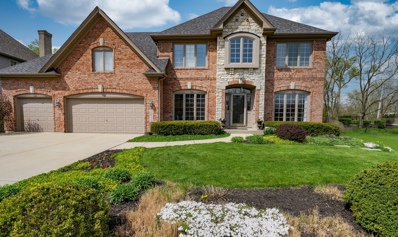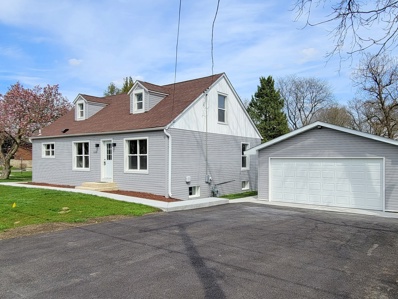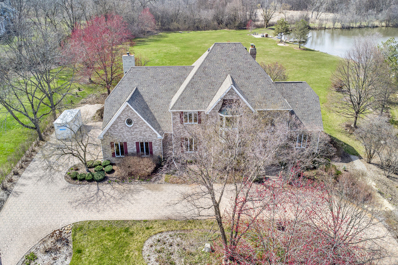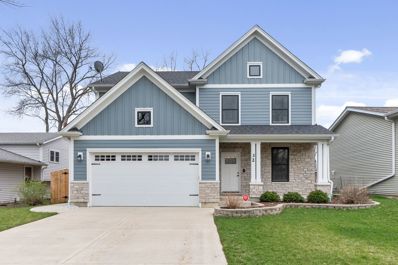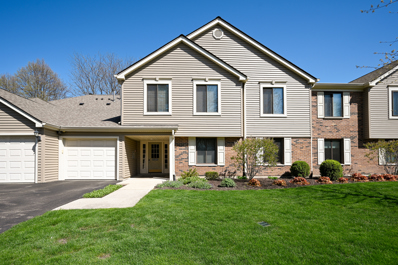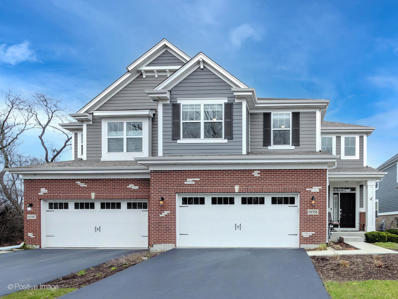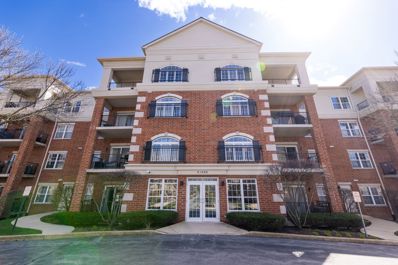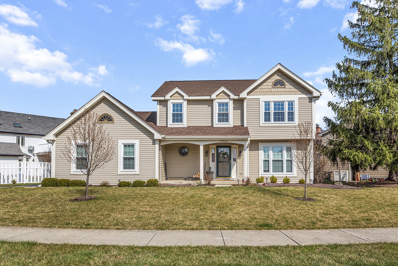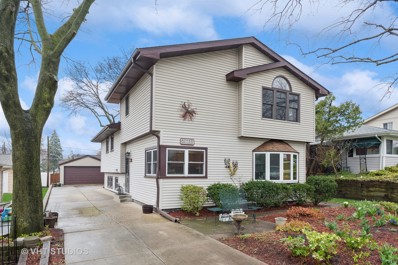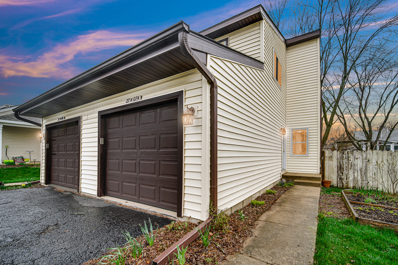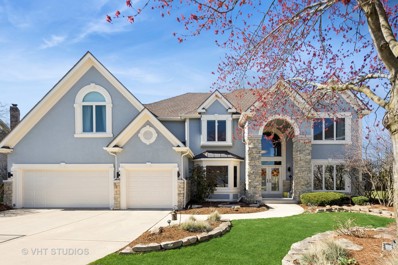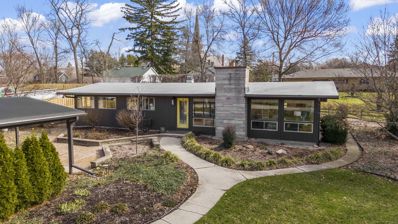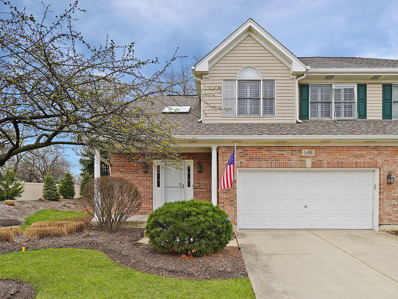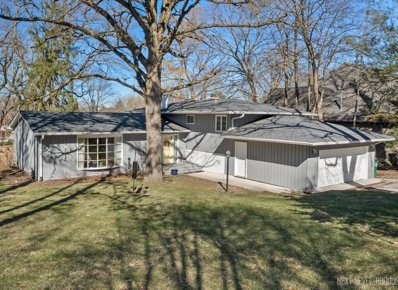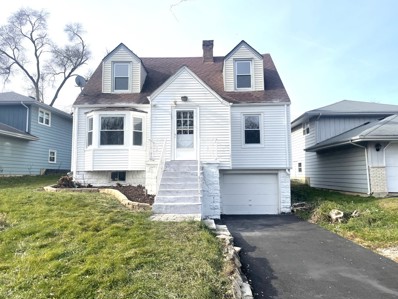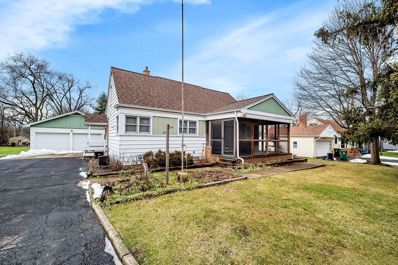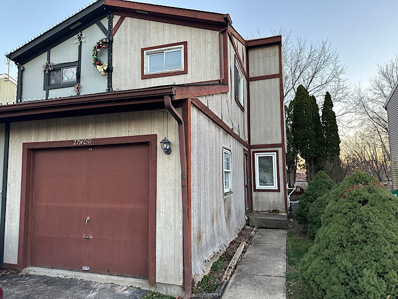Winfield IL Homes for Sale
- Type:
- Single Family
- Sq.Ft.:
- 1,750
- Status:
- NEW LISTING
- Beds:
- 3
- Year built:
- 1961
- Baths:
- 2.00
- MLS#:
- 12038066
ADDITIONAL INFORMATION
Welcome to this lovely home boasting 3 bedrooms and 2 bathrooms in Winfield. This property offers a comfortable and functional layout, providing ample space for you and your family. Recently refreshed with New Flooring, New Lighting, New Main Bathroom, New Kitchen Cabinets with modern counters and design. Garage Door and Siding New as well. With great schools, parks and restaurants this home ensures that everything you need is within reach. Enjoy the convenience of modern living in a desirable location, where comfort meets convenience. Discover the perfect balance of comfort, style, and location in this charming residence. Make this house your home and enjoy the best that this great location has to offer.
- Type:
- Single Family
- Sq.Ft.:
- 1,918
- Status:
- NEW LISTING
- Beds:
- 2
- Year built:
- 2011
- Baths:
- 3.00
- MLS#:
- 12026586
ADDITIONAL INFORMATION
Come see this wonderfully located 2 bedroom,+ loft, 2.5 bath townhome located in the quiet Shelbourne Farms subdivision. Pulling in to this subdivision greets you with beautifully landscaped common areas. A wonderful place to call home. This home has been freshly painted with newer LVT flooring throughout the entire home. These townhomes have a great layout with tons of space. Walking in the front door will take you up to a large open first floor floor plan with 9ft. ceilings. You will find on the main floor your living room, large eat in kitchen with center island, laundry room, and powder room. Sliding glass door in kitchen opens to your own balcony perfect for your morning coffee. Go up stairs to the second level and you will be greeted by a great sized loft perfect for a home office, reading area, or just extra play area for kids. There are two generously sized bedrooms each with their own en suite bathroom. The main bedroom boasts a large walk in closet with built in's adjacent to the main bathroom. Go downstairs and you will find a good sized finished basement area perfect for home office, gym, or lower level family room. Walk out your basement entry door to your 2 car garage. Just a stones throw to Central Dupage Hospital, parks, Illinois Prarie Path, restuarants, and train station. Come check out this wonderful townhome!
Open House:
Sunday, 5/5 6:00-8:00PM
- Type:
- Single Family
- Sq.Ft.:
- 2,464
- Status:
- NEW LISTING
- Beds:
- 3
- Lot size:
- 1.07 Acres
- Year built:
- 1986
- Baths:
- 2.00
- MLS#:
- 12030647
- Subdivision:
- Woods Of Cantigny
ADDITIONAL INFORMATION
***MULTIPLE OFFER SITUATION. SELLER IS CALLING FOR HIGHEST AND BEST BY 8PM SUNDAY, MAY 5TH*** Captivating Views Await: Experience the Tranquility of this Ranch-style Home! Nestled within the esteemed "Woods of Cantigny," this ranch-style residence offers timeless allure on a sprawling acre+ lot. Step into modern comfort with an updated kitchen featuring an abundance of granite countertops, a spacious island, ample storage, and a skylight illuminating the airy atmosphere. The primary bedroom boasts a generous walk-in closet and a luxurious ensuite, vaulted bathroom ceiling with skylight, dual sinks, vanity, separate shower, and relaxing whirlpool bathtub. Hardwood floors and modernized bathrooms elevate the home's appeal. Entertain effortlessly in the vaulted, sunken family room, complete with a cozy fireplace, or unwind in the adjoining sunroom offering panoramic views of the meticulously landscaped yard. A new roof graces the storage shed, while the freshly sealed outdoor two-tiered deck beckons for al fresco relaxation. The finished basement offers abundant storage and flexibility, catering to various lifestyle needs. The additional information tab provides a comprehensive list of updates and features made over the years. Conveniently located near Blackwell and West DuPage Woods Forest Preserves, Cantigny Park, Central DuPage Hospital, golf, shopping amenities, and expressways. This rare ranch-style gem promises both convenience and luxury. Don't miss the opportunity to make this coveted residence your own-it won't stay on the market for long!
- Type:
- Single Family
- Sq.Ft.:
- 1,258
- Status:
- NEW LISTING
- Beds:
- 2
- Year built:
- 1987
- Baths:
- 1.00
- MLS#:
- 12044657
ADDITIONAL INFORMATION
Beautiful, carefully maintained, move-in ready ranch townhome on quiet cul-de-sac. Original owners are offering this stunning home, perfect for first-time buyers or downsizers. Tons of recent upgrades - HVAC (2023), windows/sliding glass door (2020), laminate flooring (2021), newer washer & dryer, gas fireplace newly cleaned and inspected. Features large, light-filled kitchen with stainless appliances, main floor laundry, and basement just begging to be finished for more living space. Spacious back deck perfect for quiet summer evenings. HOA replaced roof and siding also within past five years. Highly-rated schools, convenient access to all Winfield has to offer - Metra, CDH, Cantigny, prairie path. There's literally nothing to do but move into this charmer.
- Type:
- Single Family
- Sq.Ft.:
- 1,714
- Status:
- Active
- Beds:
- 3
- Lot size:
- 0.21 Acres
- Year built:
- 1962
- Baths:
- 4.00
- MLS#:
- 12003763
ADDITIONAL INFORMATION
Welcome to this lovely Winfield home that includes 3 bedrooms, two full bathrooms, two half bathrooms, and a fantastic 17 X 12 family room with vaulted ceiling, wood beams, skylights, and a cozy gas fireplace. Roll out windows and hardwood floors throughout most of the home. Spacious 18 X 15 primary bedroom with en suite bathroom. Two more bedrooms and another full bath on the second level. The 15 X 15 formal living room has bay a window and hardwood floors. The 15 X 13 eat-in kitchen has lots of space for family. Finished basement with laundry room (full sized front load Samsung washer/dryer) and storage/crawl space. The 183 foot deep lot has 2 1/2 car detached garage. Eight years ago the home had maintenance free vinyl siding installed. The AC is 4 years and furnace 5 years. One mile to Winfield train station, Winfield Riverwalk and DuPage event Center and Fairgrounds. 12 minutes to I88.
- Type:
- Single Family
- Sq.Ft.:
- 1,396
- Status:
- Active
- Beds:
- 3
- Lot size:
- 0.18 Acres
- Year built:
- 1983
- Baths:
- 2.00
- MLS#:
- 12008072
- Subdivision:
- Fredericksburg Farm
ADDITIONAL INFORMATION
MULTIPLE OFFERS RECEIVED. HIGHEST AND BEST DUE TUESDAY APRIL 30 AT NOON. Don't miss the opportunity to view this darling split level home with 3 bedrooms 2 full baths in the charming neighborhood of Fredericksburg Farm. Light streams through the many windows highlighting the modern flooring and open layout of the first level which includes a living room with fireplace, dining room and kitchen . Our kitchen boasts nice cherry cabinets, granite counters, stainless appliances and a kitchen sink overlooking the back yard. Patio doors from the dining area lead to an to an inviting elevated deck with a gate enclosure. Upstairs, find three nice sized carpeted bedrooms with ample closet space which share an updated hall bath. The lower level hosts a spacious sunny family room with space for TV area and additional activities. Adjacent to the family room is the second bath and the laundry room leading to the attached garage. The outdoor area boasts a paver patio space at ground level, an elevated deck ample green space and a storage shed. Conveniently located to shopping areas, parks, the IL Prairie Path, Central DuPage Hospital. Note this home is tenant occupied. Seller prefers possession through late June. Note the ice maker in the fridge and the humidifier have not worked for this owner and are included AS-IS.
- Type:
- Single Family
- Sq.Ft.:
- 1,824
- Status:
- Active
- Beds:
- 3
- Year built:
- 1986
- Baths:
- 3.00
- MLS#:
- 12036247
ADDITIONAL INFORMATION
Nestled within the serene Timber Ridge neighborhood in Wheaton's highly sought-after school district 200 and within biking distance of the Winfield Metra station, this charming two-story home offers the perfect blend of comfort and convenience. Boasting 3 bedrooms and 2.5 baths, this home is thoughtfully designed to accommodate modern family living. As you approach, the home captivates with its beautiful landscaping and welcoming porch with room for seating. Walking in the home, the natural light floods the foyer and the spacious formal living room. The main level unfolds seamlessly, revealing an open-concept layout that effortlessly connects the family, dining, and kitchen areas. The family room serves as the heart of the home with its gas fireplace providing a cozy retreat for relaxation and gathering with loved ones. Adjacent, the well-appointed kitchen beckons with its stainless steel appliances, ample cabinetry, pantry closet, breakfast bar and table area. Additionally, a formal dining room, a half bath and laundry room complete the main level. Upstairs, a tranquil oasis awaits in the form of the primary suite, complete with a generous bedroom, 2 closets including a walk-in, and ensuite bath. Two additional bedrooms offer versatility for family members or guests, while a shared full bath provides convenience and functionality. Outside, the backyard with large patio and firepit area presents a private outdoor sanctuary, perfect for hosting summer barbecues, gardening, or simply unwinding after a long day. Other features include attached garage with storage/work area, new driveway (2022), new kitchen appliances (2024 except refrigerator), newer furnace, newer washer and dryer, and newer siding, soffits and facia (2014). The neighborhood includes a playground and soccer field, and the nearby Prairie Path trail means downtown Wheaton is just a quick bike ride away. This home is not to be missed!
- Type:
- Single Family
- Sq.Ft.:
- 1,400
- Status:
- Active
- Beds:
- 3
- Lot size:
- 0.28 Acres
- Year built:
- 1983
- Baths:
- 2.00
- MLS#:
- 12034568
- Subdivision:
- Fredericksburg Farm
ADDITIONAL INFORMATION
Highly Desired 3 Bedroom, 2 Bath Ranch Located in a Quiet Neighborhood! Freshly Painted Throughout! Just update your flooring & Move In! Living Room Features A Vaulted Ceiling & Bayed Window! Cheerful Eat-In Kitchen! Large Family Room with Entry to Backyard! Master Bedroom Suite boasts a Private Full Bath, Plus a Dressing Area with Sink & Walk-In Closet! Full Unfinished Basement perfect for Storage or could be Finished for Additional Living Space! New Roof 2019! New Furnace & A/C 2017! Updated Windows! 2 Car Attached Garage with Concrete Driveway! Large Backyard with a Shed for Storage! Convenient Location! Walk to Downtown Winfield & Metra Train! Just a Few Blocks to the Highly Rated Northwestern Hospital! Great Restaurants & Shopping Nearby! Local Summer Events include the Farmers Market, Car Shows, Concerts, & Festivals! Great Parks & Playgrounds Nearby! Local Forest Preserves & Prairie Path Trail System, & Riverwalk for Hiking & Biking! Kline Creek Farm & Cosley Zoo have Year Round Events for all ages! Easy Access To Major Highways! Welcome Home!
- Type:
- Single Family
- Sq.Ft.:
- 3,043
- Status:
- Active
- Beds:
- 4
- Year built:
- 2000
- Baths:
- 5.00
- MLS#:
- 12022347
- Subdivision:
- Pleasant Hill Woods
ADDITIONAL INFORMATION
***MULTIPLE OFFERS*** HIGHEST AND BEST DUE MONDAY APRIL 22ND AT 10 AM. Prepare to be impressed by the triple crown molding, detailed baseboards, transoms, and picture frame wainscoting that adorn this home, showcasing the superior craftsmanship for which John Henry homes are known. Hardwood flooring graces the main level, complemented by a soft neutral paint color that creates a soothing ambiance throughout. The minute you walk in you will know "This is the one!" A 2-story foyer with a guest coat closet is flanked by a 1st floor office with built-in bookcases on one side and a spacious living room on the other. The heart of the home is the stunning kitchen and family room area. 42" Cherry cabinetry, granite countertops, and a glass-tiled backsplash create a luxurious backdrop for culinary adventures. Stainless steel appliances, including a gas cooktop, built-in double oven, quiet dishwasher, and refrigerator with built-in water/ice maker, ensure both style and functionality. A large island with a breakfast bar and a spacious eating area provide ample room for gathering and entertaining. Butler's pantry with built-in garbage recycling and a built-in pantry cabinet. Unwind in the inviting family room, featuring a handsome beamed ceiling and a raised hearth stone fireplace with gas logs that beckons you to cozy up and relax. The adjacent first-floor laundry room with a second coat closet offers convenience and access to the attached 3-car garage. The second floor features 4 very spacious bedrooms with brand new cozy carpeting. 3 bedrooms feature walk-in closets, white wood blinds, lighted ceiling fans, and black-out draperies to help you sleep in! The hall bath has room to share with a long dual sink vanity and vaulted ceiling with a skylight. The master bedroom has a trayed ceiling and 2 generous walk-in closets (9x5 and 10x8). The luxury primary bath features 2 new separate vanities with quartz countertops. A whirlpool tub and a separate shower area. Entertain, relax, play games, or watch your favorite movie in the professionally finished basement. Room for a pool table, game/play space, and a large media/tv area. Storage is no problem. An entire wall of closets with shelves along with 2 additional closet areas plus unfinished mechanical/storage space with a sump pump featuring a backup battery system. The tree-lined backyard offers beauty and privacy as you enjoy the outdoors on the large deck. A huge typically dry retention area next door offers green space and room to roam and play. Super convenient location to Klein Creek golf course, Pleasant Hill Elementary School, and the Illinois Prairie Path. 1.5 miles to Metra train, downtown Winfield, and renowned Central DuPage/Northwestern Hospital. Blocks away from shopping restaurants and all the essential places for everyday living***MULTIPLE OFFERS RECEIVED - HIGHEST AND BEST DUE BY MONDAY APRIL 22ND AT 10 AM***
- Type:
- Single Family
- Sq.Ft.:
- 2,960
- Status:
- Active
- Beds:
- 4
- Year built:
- 1948
- Baths:
- 2.00
- MLS#:
- 12027531
ADDITIONAL INFORMATION
Top-to-bottom renovated 5 bedroom / 2 bathroom home with a full finished basement and brand new 2 car garage! Everything the eye meets is brand new inside and out. Spacious open floor plan design with lots of natural light. Private 2nd story master suite with it's own full bath and den. Quality materials and workmanship on every detail. Three additional bedrooms on the main level and fifth guest bedroom in the finished basement. All mechanicals are also brand new, HVAC, water heater, roof, siding, windows, soffit, facia, gutters, etc. Nice size corner yard, brand new 2 car garage with extra wide driveway and additional parking on apron off Sunnyside Ave. Super convenient location - walking distance to schools, library, town and train station. Beautiful home, come see it today!
$1,275,000
1s686 Ardennes Court Winfield, IL 60190
- Type:
- Single Family
- Sq.Ft.:
- 7,223
- Status:
- Active
- Beds:
- 5
- Lot size:
- 3.41 Acres
- Year built:
- 1989
- Baths:
- 6.00
- MLS#:
- 12001426
- Subdivision:
- Woods Of Cantigny
ADDITIONAL INFORMATION
Nestled on 3.5 acres, this expansive residence offers a serene retreat backing onto a lush forest preserve. Enjoy the tranquil pond, only shared between 4 neighbors, complete with a pier, fishing spot, boating amenities, and a charming swing. The home itself boasts over 7,000 sq ft of living space, providing ample room for comfort and entertainment. Step into a grand 2-story foyer featuring a curved staircase, setting the tone for the elegance within. Vaulted ceilings and skylights enhance the openness of the main family room, creating a bright and inviting atmosphere. The newer kitchen is a culinary haven equipped with stainless steel appliances and a large granite island. Enjoy the sunroom with full wet bar offering water views, making it an ideal spot for entertaining. The incredible primary suite is a sanctuary with two walk-in closets, a dressing room, a coffee bar, and a sitting area with a fireplace. The luxurious en-suite bathroom includes double vanities and a walk-in steam shower. Journey to the finished basement to discover a billiards room, a wet bar, fireplace, second family room, and an exercise studio with an indoor hot tub and shower. A 4.5-car garage with new epoxy floor completes the picture of this remarkable property. Embrace a lifestyle of luxury, tranquility, and entertainment in this exceptional home.
$675,000
0n032 Page Street Winfield, IL 60190
- Type:
- Single Family
- Sq.Ft.:
- 2,503
- Status:
- Active
- Beds:
- 4
- Year built:
- 2019
- Baths:
- 3.00
- MLS#:
- 12017898
ADDITIONAL INFORMATION
Welcome to luxury living at it's finest! Greeting you is a magnificent foyer that guides you towards the expansive open-concept family room and kitchen area. Adorned with abundant windows, the stunning family room boasts a floor-to-ceiling quartz stone fireplace, while the kitchen is a haven for chefs, equipped with top-of-the-line appliances, 42" soft-close cabinets, quartz countertops, a herringbone backsplash, and a spacious island perfect for entertaining guests during dinner parties. The main level features a versatile office space that can also serve as a den or formal dining area. Upstairs, you'll find a sizable laundry room complete with storage cabinets and a utility sink for added convenience. The master suite exudes luxury with its tray ceiling, complemented by an adjacent spa-like bathroom featuring a standalone luxurious tub and a generously-sized walk-in shower. Custom organizers adorn the walk-in closet. The remaining three bedrooms boast newly updated light fixtures and ample closet space. The full unfinished deep-pour basement offers endless possibilities with rough-in plumbing for a bathroom, providing opportunities for additional bedrooms, a bar, recreational area, and more. Notably, this is the only home in the area connected to public water and sewer systems. A recent addition of a backyard privacy fence ensures a secluded space for outdoor enjoyment. Conveniently situated near parks, restaurants, Wheaton North High School, Central DuPage Hospital, and various amenities, this home presents a rare opportunity to make it your own. Be ready to fall in love!
- Type:
- Single Family
- Sq.Ft.:
- 1,276
- Status:
- Active
- Beds:
- 2
- Year built:
- 1981
- Baths:
- 2.00
- MLS#:
- 12020733
- Subdivision:
- Highlake
ADDITIONAL INFORMATION
Popular Highlake 2nd floor unit. Updated counters and flooring in kitchen. New flooring in dining room plus 2 large SGD to deck. Large utility room off kitchen and 2nd access from hallway. Gas fireplace in living area. Master suite includes private bath with double vanity and shower plus 2 large closets. 2nd bedroom with bath nearby. BR also has a full wall of built-in bookcases. Needs updated decor. Great deck for relaxing outdoors. Very peaceful area yet steps from Metra station, Northwestern Medicine Central DuPage Hospital, Dining options, Forest Preserve trails and less than 5 minute drive to DuPage County Government Complex.
- Type:
- Single Family
- Sq.Ft.:
- 2,116
- Status:
- Active
- Beds:
- 3
- Year built:
- 2018
- Baths:
- 3.00
- MLS#:
- 12019032
- Subdivision:
- Timber Creek
ADDITIONAL INFORMATION
FANTASTIC LOCATION, it's a must-see! Welcome to this meticulously maintained townhouse nestled in the desirable Timber Creek Subdivision in Winfield, IL. This charming property offers the perfect blend of comfort, privacy, and convenience. One of the standout features of this property is the main floor master suite, which offers both convenience and privacy. It's perfect for those seeking single-level living while still having the space for family and guests. Additionally, the loft space provides versatility and can be tailored to your specific needs, whether you require an office, study, or playroom. The kitchen stands as a pristine centerpiece, boasting an immaculate and open design that welcomes both functionality and conviviality. Sunlight streams through, bathing the space in a bright, inviting glow, making it the ideal setting for culinary adventures and entertaining. Abundant cabinetry and expansive counter space cater to the organized and the epicurean, ensuring that every utensil and ingredient has its place. The fully finished basement is a valuable addition, offering extra living space that can be used for entertainment, a home gym, or an office. It enhances the overall functionality of this townhouse. Outdoor living is made easy with your private patio space. It's an ideal spot for enjoying your morning coffee or hosting outdoor gatherings with friends and family. With a host of amenities, in a prime location, it's a must-see!
- Type:
- Single Family
- Sq.Ft.:
- 970
- Status:
- Active
- Beds:
- 1
- Year built:
- 2004
- Baths:
- 1.00
- MLS#:
- 11984142
ADDITIONAL INFORMATION
Enjoy first floor living in style with this refreshed 1 bed, 1 bath Winfield condo, boasting garage parking, in-unit laundry, and fresh paint in the bathroom and bedroom. Located steps away from Winfield Metra, CDH, and downtown, enjoy seamless access to transportation, healthcare, and amenities. Perfect for first-time buyers or downsizers seeking convenience and comfort in a vibrant community. Don't miss out on this opportunity to make this updated condo your new home. Schedule a showing today! Rentals are not allowed per HOA.
- Type:
- Single Family
- Sq.Ft.:
- 1,954
- Status:
- Active
- Beds:
- 3
- Lot size:
- 0.21 Acres
- Year built:
- 1987
- Baths:
- 3.00
- MLS#:
- 12014815
- Subdivision:
- Fredericksburg Farm
ADDITIONAL INFORMATION
MULTIPLE OFFERS RECEIVED. HIGHEST & BEST BY NOON ON MONDAY, 4/8. Welcome to your dream home in popular Fredericksburg Farm! The front porch welcomes you with its inviting atmosphere. The wonderful flow of this floor plan is perfect for entertaining. Step inside the foyer to the spacious living room, formal dining room and updated kitchen with beechwood cabinets, an island for additional work space, granite countertops, a pantry and stainless steel appliances. The eating area in the kitchen opens to the cozy family room with wood burning fireplace and sliding glass doors that lead to a deck and fully fenced back yard. Enjoy the master bedroom ensuite with two walk in closets and a master bath with whirlpool tub and walk in shower. Two additional bedrooms with ample closet space. The second full bath was recently remodeled. The finished basement offers versatility with an exercise room that could easily transform into a 4th bedroom. With its combination of comfort, style and functionality, this home is sure to exceed your expectations. Kitchen remodel 2019, Bathroom updated 2023, Interior and Exterior paint 2023, Fence 2018, Windows 2021, Roof, facia, soffits and gutters 2021. Basement carpet 2019.
$429,000
0n122 Page Street Winfield, IL 60190
- Type:
- Single Family
- Sq.Ft.:
- 2,261
- Status:
- Active
- Beds:
- 4
- Lot size:
- 0.17 Acres
- Year built:
- 1967
- Baths:
- 3.00
- MLS#:
- 12006946
ADDITIONAL INFORMATION
Don't wait to view this expanded split level home with 4 levels of finished living space. The upper level includes a large primary bedroom with an en-suite bath and walk-in closet. The second level contains 3 spacious bedrooms with bright windows and hardwood flooring. The main level includes a large living room with a bay window and light filled kitchen with table space. The lower level is a finished family room with a wood burning fireplace and a work room area. Don't miss the three season porch overlooking the private yard. The beautifully landscaped yard with mature trees is sure to impress. This property is situated in School District 200 and is also part of the Wheaton Park District. Located in unincorporated Winfield with lower tax bill than other areas of Winfield and Wheaton.
- Type:
- Single Family
- Sq.Ft.:
- 888
- Status:
- Active
- Beds:
- 2
- Year built:
- 1986
- Baths:
- 2.00
- MLS#:
- 12017665
ADDITIONAL INFORMATION
Conveniently located on the north side of Cooley, with easy access to shopping, restaurants, and health care. This unit has been well cared for and is in great condition with a private fenced back yard. Full unfinished dry basement, framed out for finishing. No HOA
- Type:
- Single Family
- Sq.Ft.:
- 5,867
- Status:
- Active
- Beds:
- 4
- Lot size:
- 0.36 Acres
- Year built:
- 1998
- Baths:
- 5.00
- MLS#:
- 12001365
- Subdivision:
- Klein Creek
ADDITIONAL INFORMATION
Welcome to 1N676 Woodhall Court! As one of the largest models in the subdivision, this beautiful spacious home in coveted Klein Creek has a total of 6 bedrooms, 4.5 baths, 3 car garage, and is fully finished at 5,867 square feet. Nestled on a quiet cul-de-sac and backing to the golf course, this artistically designed custom built home is ready for its new owners to make it their own. Upon entering the double doors you are met with a grand two story foyer, hardwood floors and intricate details throughout. This beautifully designed home is filled with light flooded spaces at every turn, and every room serves a functional purpose. The generous open floor plan has a fantastic layout for entertaining. The 2-story family room is the anchor to the home. With a bright, open, and airy feel this space is complete with gorgeous double sided gas burning fireplace that's shared with the office. Need a calm place to relax? Retreat like spaces in the sun room and living room. The grand kitchen offers high-end stainless appliances ('14), large island, ample storage, quartz countertops, range hood, pot filler, butler pantry, work space, and breakfast nook. With Patio access right off the nook, floating in and out is seamless. The sun room is literally that. Wrapped in windows, grasscloth wall coverings, and expansive golf course views, this will easily be a space worth passing hours in. No details are spared in this home. With tray, 9 ft., and vaulted ceilings, large laundry with outdoor access, mudroom, pantry, & 2-sided staircase, you will be amazed at every turn. 4 bedrooms on the second level. Sprawling primary suite with large private sitting area, multiple walk-in closets, and grand bathroom with separate sinks, double headed shower, and jacuzzi tub, tucked in a nook overlooking the serene grass views. Bedroom 2 is complete with an ensuite bath, and bedrooms 3 & 4 with Jack & Jill and walk-in closets. Bedroom 4 was redesigned as a dressing room with custom closet cabinetry. Wait, there's more... The finished basement with 2 additional bedrooms, full bathroom, and wet bar has plenty of room for older kids, guests, or in-law arrangements. With 35K in landscaping upgrades ('22), your outdoor living includes a paver patio, fire pit, larger back yard with golf course views, surely a fabulous outdoor space for seasons to come. Electric fence. Tesla charger. Highly sought after Wheaton Schools! See it before it's gone! Roof ('21), Water heaters, April air humidifier ('22/'23), Disposal ('23) Windows ('13) Landscaping ('22), Water softener ('21), Garage doors ('23), Exterior painted ('23)
- Type:
- Single Family
- Sq.Ft.:
- 2,200
- Status:
- Active
- Beds:
- 3
- Lot size:
- 0.33 Acres
- Year built:
- 1957
- Baths:
- 2.00
- MLS#:
- 11993568
ADDITIONAL INFORMATION
THE MOST STUNNING MID CENTURY MODERN HOME YOU WILL FIND! Completely renovated from TOP to BOTTOM. Current owner went to great lengths to keep in character with the classic mid-century architecture of the home, with modern finished throughout. New gorgeous oak flooring, open floor plan kitchen remodel with quartz counters w/ waterfall peninsula breakfast bar, stacked subway tile back splash, stainless appliances, and modern soft-close cabinetry! Remodeled bathrooms, and space to add a private primary bathroom if desired. 3 bedrooms plus an office, 1.1 baths with potential for adding primary bath in place of the office, living room with fireplace, step-down family room, & gorgeous dining area with on-trend chandelier. Inviting foyer with mid-century slat-wall to define the elegant space! Windows galore with natural light pouring in! Two-car carport with storage attached. Furnace/AC & appliances 2022! This convenient location is a short distance to the train, all the restaurants and shops in downtown Winfield, down the street from Central DuPage Hospital, and pop next door for book club at the phenomenal public library! The sidewalk in front, or trail behind the home brings you right to everything you need! True in-town living! This is an incredible opportunity to own a piece of history, the epitome of Mid-Century architecture! WHAT A GEM!
- Type:
- Single Family
- Sq.Ft.:
- 1,851
- Status:
- Active
- Beds:
- 3
- Year built:
- 2002
- Baths:
- 3.00
- MLS#:
- 12003047
- Subdivision:
- Mission Court
ADDITIONAL INFORMATION
Early Retirement, Seller is relocating. This corner lot unit with large back yard, cedar deck and open side yard are move in ready. Recent upgrades include: roof, gutters & insulation '19, furnace '21, hot water heater '17, sump pump replaced '22. 9' volume ceilings with second floor balcony overlooking living room/great room with a gas fireplace. All white trim & doors with hardwood floors on main level. 2 story foyer highlighted by the turned staircase. This home has a large eat-in kitchen that opens to the deck with 42" birch cabinets, granite countertops, tile backsplash, island, closet pantry and stainless steel appliances including a double oven, cooktop, microwave and dishwasher. The primary bedroom has a tray ceiling, walk-in closet with en-suite private bath, granite double bowl sink vanity, corner whirlpool tub and separate shower. Additional features include a central vacuum system and a gas hookup for the grill. Highly rated District 200 Wheaton Schools! Close to Pleasant Hill Elementary and Wheaton North High School. Don't miss this opportunity to own a duplex in a great community!
- Type:
- Single Family
- Sq.Ft.:
- 1,773
- Status:
- Active
- Beds:
- 3
- Lot size:
- 0.46 Acres
- Year built:
- 1968
- Baths:
- 3.00
- MLS#:
- 11976805
- Subdivision:
- Winfield Farms
ADDITIONAL INFORMATION
Welcome to 27W580 Washington Ave, Winfield IL, nestled in the picturesque Winfield Farms subdivision. This charming home offers a serene retreat surrounded by lush trees on 0.462 acres of land, providing a tranquil park-like setting. One of the highlights of this home is the spacious living room, perfect for entertaining or relaxing with family and friends. Bathed in natural light, thanks to the abundance of windows and sliding doors throughout the home, the living room offers a bright and inviting atmosphere, seamlessly connecting the indoors with the beautiful outdoor surroundings. Another unique feature of this home is the 17x13 finished bonus room in the walk-out lower level, offering versatility for various purposes such as a craft/hobby/exercise room, office, art studio, or additional storage space. Let your imagination run wild with the possibilities! The Large Master Bedroom is sure to impress with its private balcony, ample closet space, and an updated ensuite bath featuring double sinks, a soaking tub, and a separate shower, ensuring a luxurious retreat for homeowners. Outside, the property boasts a 2-story 30x8 building offers space for gardening tools, a workroom, or storage for outdoor equipment such as snowmobiles or toys. Conveniently located close to amenities including the library, elementary school, train station, and hospital (CDH), this home offers both tranquility and accessibility to essential services. Lots of improvements, Painting, Deck, Roof, Sliding Door. Carpet, and HVAC. Don't miss the opportunity to make this charming Winfield retreat your own! Contact us today for a showing.
$279,900
0s608 East Street Winfield, IL 60190
- Type:
- Single Family
- Sq.Ft.:
- n/a
- Status:
- Active
- Beds:
- 4
- Year built:
- 1942
- Baths:
- 2.00
- MLS#:
- 11973242
- Subdivision:
- Wheaton Park Manor
ADDITIONAL INFORMATION
Beautiful Cape Cod home in the Heart of Winfield! Updated thru out with hardwood floors throughout most of the home! Tons of natural light with all the brand-new windows! Huge eat in kitchen with granite counters~SS appliances and tile backsplash! Home features 4 bedrooms with 2 full baths! Attached 2 car tandem garage! Extra-long driveway can easily fit 4 cars! Backyard is great for those summer BBQs!
- Type:
- Single Family
- Sq.Ft.:
- 1,794
- Status:
- Active
- Beds:
- 4
- Lot size:
- 0.39 Acres
- Year built:
- 1952
- Baths:
- 3.00
- MLS#:
- 11971955
ADDITIONAL INFORMATION
This Charming, Move-In Ready, 1.5 Story Home, Situated on a Beautiful 85 x 200 Lot is Perfect for Related Living in Addition to Investment Property as there are Separate Entrances. This Home Features 4 bedrooms, 3 Full Bathrooms, 2 Kitchens, Separate Living areas, 2 Furnaces (2022), 2 A/C Units, Separate Laundry Units and much more. There is a Large Screened-In Porch that is Shaded by Mature Trees. Late Spring, Summer and Early Fall Evenings on the Porch will Make You Feel Like You are Away at a Cottage. Many Updates Include SS Appliances, Granite Countertops, Backsplash, Jacuzzi Tub, Roof (2020), Laminate Flooring. Sliding Glass Doors Lead From the Family Room to a Nice Sized Deck that Overlooks the Large Back Yard. Perfect for Entertaining, Relaxing and Playing Sports. There is a Workshop in the Back of the Deep 2 Car Garage With Double Exterior Doors for Bringing in Materials or Can Be Used as Storage IN Addition to the Storage Area Above the Garage. This Property is on Lake Michigan Water, the Old Well is Still in Use for Collecting Rain Water and is Strictly for Watering the Yard. The Home is on a Private Septic System. Wheaton schools and Just Down the Street from Pleasant Hill Elementary School. Golfers will Love the Proximity to Klein Creek Golf Course, Which is Just Blocks Away! Close to College of DuPage, Cosley Zoo, Shopping and Expressways.
- Type:
- Single Family
- Sq.Ft.:
- 1,284
- Status:
- Active
- Beds:
- 2
- Year built:
- 1987
- Baths:
- 2.00
- MLS#:
- 11956992
- Subdivision:
- Winfield Terrace
ADDITIONAL INFORMATION
Winfield Terrace location! 1/2 Duplex with comfortable floor plan, good room sizes, basement and 1 car garage. Needs work, updating and repairs. Sold "As-Is".


© 2024 Midwest Real Estate Data LLC. All rights reserved. Listings courtesy of MRED MLS as distributed by MLS GRID, based on information submitted to the MLS GRID as of {{last updated}}.. All data is obtained from various sources and may not have been verified by broker or MLS GRID. Supplied Open House Information is subject to change without notice. All information should be independently reviewed and verified for accuracy. Properties may or may not be listed by the office/agent presenting the information. The Digital Millennium Copyright Act of 1998, 17 U.S.C. § 512 (the “DMCA”) provides recourse for copyright owners who believe that material appearing on the Internet infringes their rights under U.S. copyright law. If you believe in good faith that any content or material made available in connection with our website or services infringes your copyright, you (or your agent) may send us a notice requesting that the content or material be removed, or access to it blocked. Notices must be sent in writing by email to DMCAnotice@MLSGrid.com. The DMCA requires that your notice of alleged copyright infringement include the following information: (1) description of the copyrighted work that is the subject of claimed infringement; (2) description of the alleged infringing content and information sufficient to permit us to locate the content; (3) contact information for you, including your address, telephone number and email address; (4) a statement by you that you have a good faith belief that the content in the manner complained of is not authorized by the copyright owner, or its agent, or by the operation of any law; (5) a statement by you, signed under penalty of perjury, that the information in the notification is accurate and that you have the authority to enforce the copyrights that are claimed to be infringed; and (6) a physical or electronic signature of the copyright owner or a person authorized to act on the copyright owner’s behalf. Failure to include all of the above information may result in the delay of the processing of your complaint.
Winfield Real Estate
The median home value in Winfield, IL is $379,450. This is higher than the county median home value of $279,200. The national median home value is $219,700. The average price of homes sold in Winfield, IL is $379,450. Approximately 90.81% of Winfield homes are owned, compared to 7.13% rented, while 2.06% are vacant. Winfield real estate listings include condos, townhomes, and single family homes for sale. Commercial properties are also available. If you see a property you’re interested in, contact a Winfield real estate agent to arrange a tour today!
Winfield, Illinois has a population of 9,641. Winfield is less family-centric than the surrounding county with 33.12% of the households containing married families with children. The county average for households married with children is 37.15%.
The median household income in Winfield, Illinois is $102,750. The median household income for the surrounding county is $84,442 compared to the national median of $57,652. The median age of people living in Winfield is 47.3 years.
Winfield Weather
The average high temperature in July is 85.1 degrees, with an average low temperature in January of 15.5 degrees. The average rainfall is approximately 38 inches per year, with 28 inches of snow per year.
