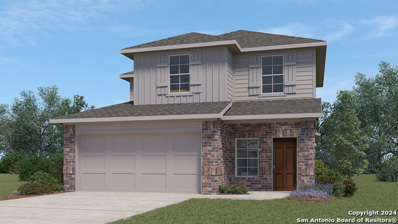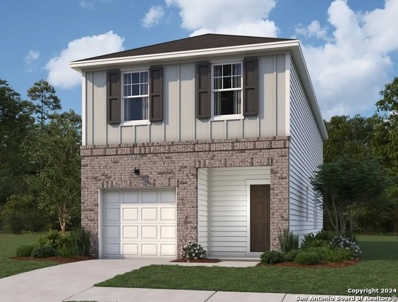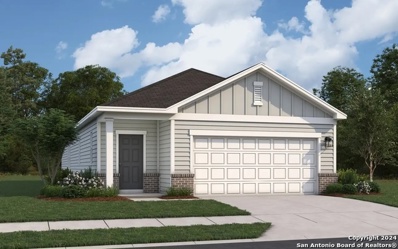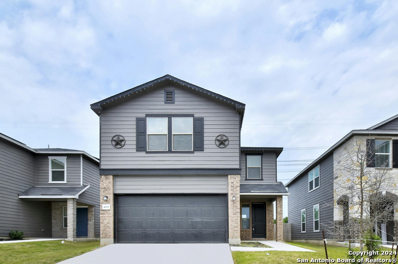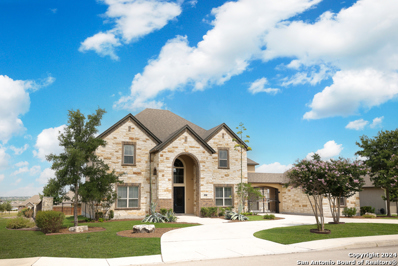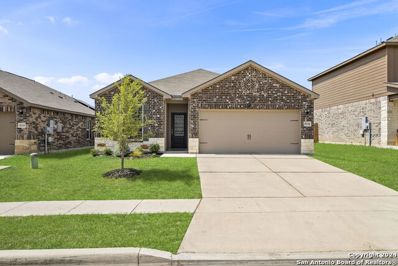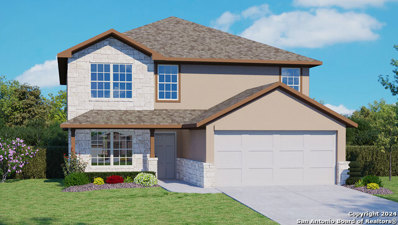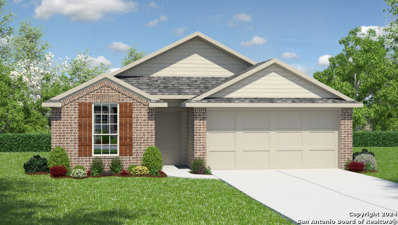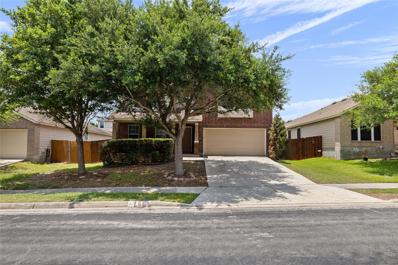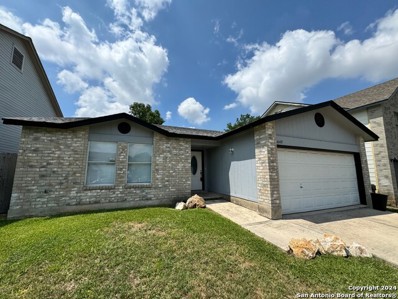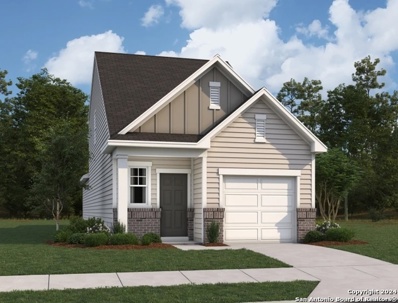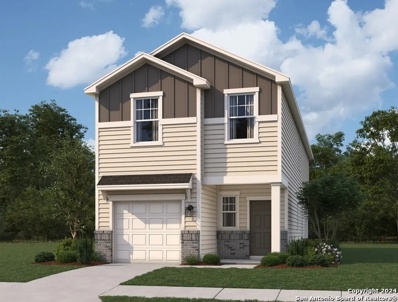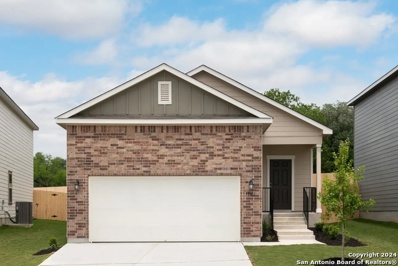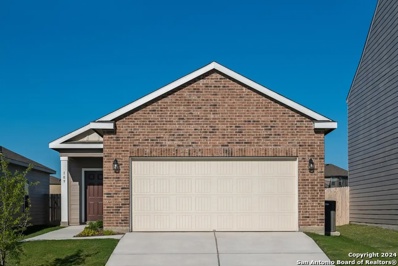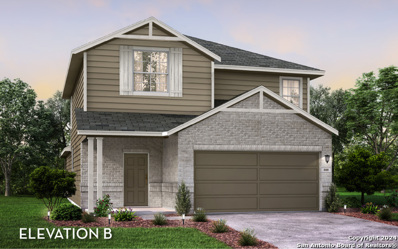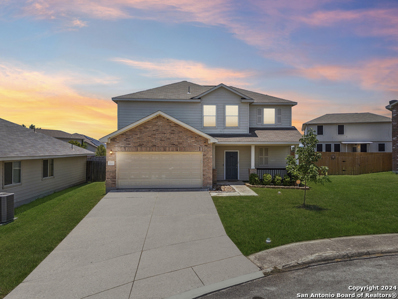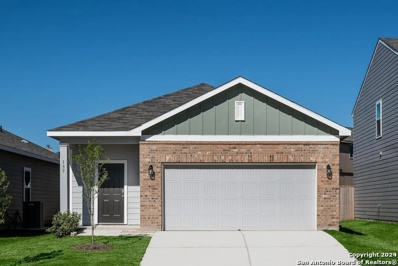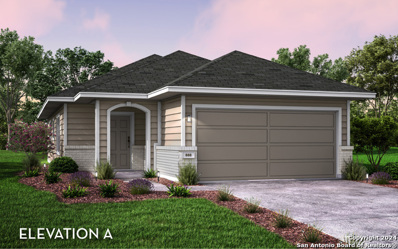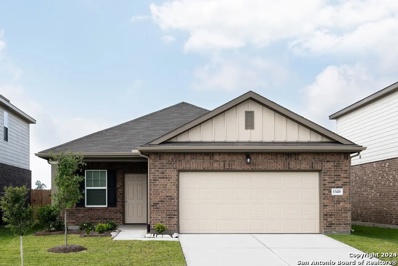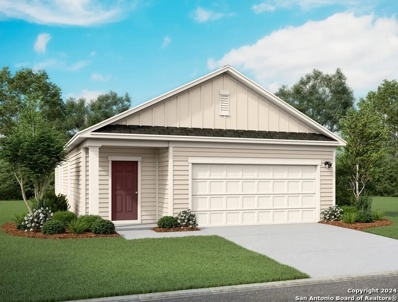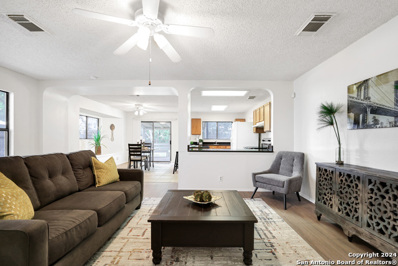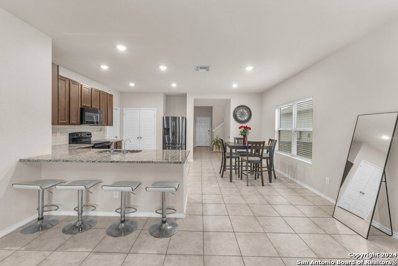Converse TX Homes for Sale
$321,000
4535 Bontebok Dr Converse, TX 78109
- Type:
- Single Family
- Sq.Ft.:
- 2,042
- Status:
- NEW LISTING
- Beds:
- 4
- Lot size:
- 0.11 Acres
- Year built:
- 2024
- Baths:
- 3.00
- MLS#:
- 1784258
- Subdivision:
- Avenida
ADDITIONAL INFORMATION
The Hanna is a two-story home featuring 4 bedrooms, 2.5 baths, and 2-car garage. The entry foyer leads to a powder bath before opening to the kitchen, dining, and family rooms in an open concept floor plan. The gourmet kitchen includes granite counter tops, stainless steel appliances, and a kitchen island overlooking the family room. The downstairs first bedroom features an attractive ensuite a separate water closet, granite vanity countertop, and a large walk-in closet. The second story includes all secondary bedrooms, second full bath, and upstairs game room. A rear covered patio (per plan) is located off the family room. Additional features include sheet vinyl flooring in entry, living room, and all wet areas, granite bathroom countertops, and full yard landscaping and irrigation. This home includes our HOME IS CONNECTED base package. Using one central hub that talks to all the devices in your home, you can control the lights, thermostat and locks, all from your cellular device.
$259,900
10436 Bean Goose Converse, TX 78109
- Type:
- Single Family
- Sq.Ft.:
- 1,696
- Status:
- NEW LISTING
- Beds:
- 3
- Lot size:
- 0.12 Acres
- Year built:
- 2024
- Baths:
- 7.00
- MLS#:
- 1783964
- Subdivision:
- The Wilder
ADDITIONAL INFORMATION
Discover the elegance and comfort of the Ross floor plan by Starlight Homes. This thoughtfully designed layout features 3 spacious bedrooms and 2.5 bathrooms, all on 1696 square feet. This 2 story home with an open-concept living area seamlessly blends the kitchen, dining, and living spaces, creating an inviting atmosphere for entertaining and everyday living. The gourmet kitchen boasts stainless steel appliances, ample counter space made from granite. The master suite offers a private retreat with a luxurious en-suite bathroom and a generous walk-in closet. Additional highlights include a loft on the 2nd floor for more spaces as well as a 1-car garage, energy-efficient features, and stylish finishes throughout. Experience the perfect blend of style and functionality.
$270,990
1120 King Eider Converse, TX 78109
- Type:
- Single Family
- Sq.Ft.:
- 1,522
- Status:
- NEW LISTING
- Beds:
- 3
- Lot size:
- 0.12 Acres
- Year built:
- 2024
- Baths:
- 2.00
- MLS#:
- 1783957
- Subdivision:
- The Wilder
ADDITIONAL INFORMATION
Discover the elegance and comfort of the Athena floor plan by Starlight Homes. This thoughtfully designed layout features 3 spacious bedrooms and 2 bathrooms, all on one story and 1522 square feet.The open-concept living area seamlessly blends the kitchen, dining, and living spaces, creating an inviting atmosphere for entertaining and everyday living. The gourmet kitchen boasts stainless steel appliances, ample counter space made from granite, and a convenient breakfast bar/island and walk in pantry. The master suite offers a private retreat with a luxurious en-suite bathroom and a generous walk-in closet. Additional highlights include a two-car garage, energy-efficient features, and stylish finishes throughout. Experience the perfect blend of style and functionality. Located at The Wilder in Converse, Texas, this community provides easy access to 1604 and I-10 and includes a playground, pond and gazebo for amenities.
- Type:
- Single Family
- Sq.Ft.:
- 1,774
- Status:
- NEW LISTING
- Beds:
- 3
- Lot size:
- 0.11 Acres
- Year built:
- 2021
- Baths:
- 3.00
- MLS#:
- 1783978
- Subdivision:
- BAKER
ADDITIONAL INFORMATION
*** Easy down payment **** **** 30-year payment terms **** **** Below-market Seller Financed terms **** **** **** $1k bonus to agents if contracted before June 30 This is a gorgeous 2-story home in developing neighborhood in Converse, TX. It's Fresh, Clean, New A/C and Ready to Move In Secure this investment with favorable long-term financing and start enjoying your new home!
$875,000
6407 TALLOW WAY Converse, TX 78109
- Type:
- Single Family
- Sq.Ft.:
- 4,724
- Status:
- NEW LISTING
- Beds:
- 5
- Lot size:
- 0.6 Acres
- Year built:
- 2016
- Baths:
- 6.00
- MLS#:
- 1783906
- Subdivision:
- CHANDLER CROSSING
ADDITIONAL INFORMATION
Stunning French Country Home in Pristine Community! Welcome to your dream home, a former model residence that epitomizes elegance and luxury. Nestled within a charming small community with exclusive entry and exit points, this gorgeous French Country-style estate offers unparalleled amenities and a prime location. This expansive home features 5 bedrooms, 4 full bathrooms, and 2 half bathrooms, designed to accommodate your lifestyle with grace and comfort. The study provides a quiet sanctuary for work or relaxation. As you step through the double entry doors, you are greeted by an open foyer boasting 21-foot ceilings and a magnificent curved iron staircase, setting the tone for the grandeur that awaits within. The heart of this home is its gourmet kitchen. Upgraded with high-end stainless steel KitchenAid appliances, including a 6-burner gas cooktop, it's designed for both everyday meals and culinary masterpieces. Custom cabinets provide ample storage, while granite countertops offer both beauty and functionality. The master bedroom is a haven of tranquility, featuring double tray ceilings with crown molding. The master bath offers separate vanities, a dedicated makeup area, an all-tile shower, and a luxurious 6-foot drop-in tub. This suite is designed to be your personal retreat. Enjoy countless hours of fun and entertainment in the dedicated game and media rooms. Whether it's game night or movie night, this home provides the perfect venue for making memories. Step outside to your large covered patio, complete with recessed lighting and pre-plumbed for gas, making it ideal for outdoor cooking and entertaining. The huge yard, over half an acre in size, features a sprinkler system and offers endless possibilities for gardening, play, or simply enjoying the outdoors. Situated close to Randolph AFB, BAMC, and Downtown, this home offers convenience for both work and play. The small, gated community ensures a peaceful environment with added security and privacy. Hardwood and Tile Floors: Elegant and durable flooring throughout the home. 3-Car Garage: Ample space for vehicles and storage completed with a minisplit, epoxied floors and its own 1/2 bath. Porte-cochere: Adds a touch of sophistication and provides additional covered parking guarded by an electric iron gate. Don't miss the opportunity to own this exquisite property that combines luxury living with practical convenience. Schedule your exclusive viewing today and step into a world where every detail reflects quality and craftsmanship.
- Type:
- Single Family
- Sq.Ft.:
- 1,586
- Status:
- NEW LISTING
- Beds:
- 3
- Lot size:
- 0.13 Acres
- Year built:
- 2018
- Baths:
- 2.00
- MLS#:
- 1783886
- Subdivision:
- SUMMERHILL
ADDITIONAL INFORMATION
READY NOW! Love where you live in Summerhill in Converse, TX! The Upland floor plan is a charming 1-story home with 3 bedrooms, 2 bathrooms, and a 2-car garage. This home has it all with vinyl flooring throughout the common areas! The gourmet kitchen is sure to please with espresso cabinets, countertops, and an island kitchen open to both the dining and family rooms! Retreat to the Owner's Suite featuring a garden tub, double sinks, and sizable closet! Enjoy the great outdoors with a covered patio. This home is conveniently located close to Randolph Airforce Base and Ft Sam! Don't miss your opportunity to call Summerhill home, schedule a visit today!
$304,990
5535 RUE GIRARD Converse, TX 78109
Open House:
Saturday, 6/22 5:00-7:00PM
- Type:
- Single Family
- Sq.Ft.:
- 2,241
- Status:
- NEW LISTING
- Beds:
- 4
- Lot size:
- 0.18 Acres
- Year built:
- 2021
- Baths:
- 3.00
- MLS#:
- 1782186
- Subdivision:
- LIBERTE
ADDITIONAL INFORMATION
Discover this charming two-story home nestled in a tranquil cul-de-sac in the desirable Liberte community. This beautiful residence features four bedrooms and three full baths , including a large game room/flex space, offering a versatile area that can serve as a playroom, home gym, or additional living space. Immaculately maintained and move-in ready, the home is designed for modern living with a pristine open floor plan that allows for effortless entertaining. The first floor boasts a great room, a spacious area combining the living room, dining area, and an open island kitchen. Additionally, there is a guest bedroom and full bath on this level, ideal for visitors or as a convenient home office. The second floor hosts the primary bedroom is a private retreat featuring full bath with a walk-in shower. Two well-sized secondary bedrooms share a full bath. The second floor also includes the flex space. The large backyard features a sprawling lawn and privacy fence, ideal for outdoor activities and relaxation. The community amenities include a swimming pool, a playground and park, and a basketball court. Conveniently situated between Randolph AFB and Fort Sam Houston/BAMC, (Roughly 15 min either direction), this home offers easy access to shopping and schools, with everything you need just a short drive away, and easy access to 1604 and I-10 Don't miss out on this exceptional opportunity to own a home that combines comfort, convenience, and community. Schedule your viewing today!
$299,900
9334 NUBUCK BR Converse, TX 78109
- Type:
- Single Family
- Sq.Ft.:
- 1,561
- Status:
- NEW LISTING
- Beds:
- 3
- Lot size:
- 0.21 Acres
- Year built:
- 2021
- Baths:
- 2.00
- MLS#:
- 1783782
- Subdivision:
- HIGHTOP RIDGE
ADDITIONAL INFORMATION
Modern Converse Home Near Randolph AFB! Step into this beautifully maintained 3-bedroom, 2-bathroom home. The formal dining area off the entryway offers a beautiful dining area or can be used as a study or office space. Inside, the interior boasts an open layout and a kitchen featuring stainless steel appliances, dark cabinetry, and beautiful granite counters, complete with bar seating. Each bedroom is spacious with plush carpeting and ceiling fans, while the primary bedroom includes a large ensuite and walk-in closet. The Greenbelt backyard offers a quaint covered patio and expansive space to create your own oasis, with the added privacy of no direct neighbors behind. This move-in-ready home perfectly combines comfort, style, and convenience.
- Type:
- Single Family
- Sq.Ft.:
- 1,485
- Status:
- NEW LISTING
- Beds:
- 3
- Lot size:
- 0.12 Acres
- Year built:
- 2024
- Baths:
- 3.00
- MLS#:
- 1783679
- Subdivision:
- The Wilder
ADDITIONAL INFORMATION
Discover the elegance and comfort of the Compass floor plan by Starlight Homes. This thoughtfully designed layout features 3 spacious bedrooms and 2.5 bathrooms, all on 1485 square feet. This 2 story home with an open-concept living area seamlessly blends the kitchen, dining, and living spaces, creating an inviting atmosphere for entertaining and everyday living. The gourmet kitchen boasts stainless steel appliances, ample counter space made from granite The master suite offers a private retreat with a luxurious en-suite bathroom and a generous walk-in closet. Additional highlights include a one-car garage, energy-efficient features, and stylish finishes throughout. Experience the perfect blend of style and functionality.
$363,800
12702 Gal Bustamante Converse, TX
- Type:
- Single Family
- Sq.Ft.:
- 2,678
- Status:
- NEW LISTING
- Beds:
- 5
- Lot size:
- 0.11 Acres
- Year built:
- 2024
- Baths:
- 4.00
- MLS#:
- 1783651
- Subdivision:
- Avenida
ADDITIONAL INFORMATION
The Landry is one of our larger floor plans. This layout features two-stories, 2678 square feet, 5 bedrooms, and 3.5 bathrooms. The covered front patio opens into a foyer, utility room, and beautiful formal dining room with natural light. The dining room leads into an open concept kitchen with stainless steel appliances, granite countertops, white subway tile backsplash, and angled kitchen island that faces the spacious family room, perfect for entertaining! A covered covered patio (per plan) (per plan) is located off the family room. The private main bedroom suite is also located off the family room and features ceramic tile flooring, desirable double vanity sinks, separate garden tub and shower, private water closet, and large walk-in closet with plenty of shelving. A half bath and storage closet are located by the stairs. The second story features a versatile loft filled with natural light, two full bathrooms, four secondary bedrooms with spacious closets and a linen closet. You'll enjoy added security in your new home with our Home is Connected features. Using one central hub that talks to all the devices in your home, you can control the lights, thermostat and locks, all from your cellular device. Additional features include tall 9-foot ceilings, 2-inch faux wood blinds throughout the home, luxury vinyl plank flooring in the entry, family room, kitchen, and dining area, ceramic tile in the bathrooms and utility room, pre-plumb for water softener loop, and full yard landscaping and irrigation.
$315,000
12706 Gal Bustamante Converse, TX
- Type:
- Single Family
- Sq.Ft.:
- 1,651
- Status:
- NEW LISTING
- Beds:
- 3
- Lot size:
- 0.13 Acres
- Year built:
- 2024
- Baths:
- 2.00
- MLS#:
- 1783647
- Subdivision:
- Avenida
ADDITIONAL INFORMATION
The Brown is a single-story, 1651 square foot, 3-bedroom, 2 bathroom, 2-car garage layout. This layout features a separate dining space that leads to an open kitchen. The kitchen includes plenty of cabinet storage, granite countertops, subway tile backsplash, stainless steel appliances, electric cooking range, and deep kitchen island facing the living room. The large first bedroom suite is located off the family room and features double vanity sink, separate tub and walk-in shower, private water closet, and a spacious walk-in closet. Spacious secondary bedrooms with large closets, a second full bath with plenty of natural light, and a utility room are conveniently located off the family room. Additional features include tall 9-foot ceilings, 2-inch faux wood blinds throughout the home, luxury vinyl plank flooring in the entry, family room, kitchen, and dining area, ceramic tile in the bathrooms and utility room, and pre-plumb for water softener loop. You'll enjoy added security in your new home with our Home is Connected features. Using one central hub that talks to all the devices in your home, you can control the lights, thermostat and locks, all from your cellular device. Relax outside on the large covered patio (per plan) located off the family room and enjoy full yard landscaping and full yard irrigation.
$335,000
8510 Dusty Rdg Converse, TX 78109
Open House:
Sunday, 6/23 10:00-2:00PM
- Type:
- Single Family
- Sq.Ft.:
- 3,153
- Status:
- NEW LISTING
- Beds:
- 4
- Lot size:
- 0.14 Acres
- Year built:
- 2006
- Baths:
- 3.00
- MLS#:
- 4310627
- Subdivision:
- Rolling Creek
ADDITIONAL INFORMATION
YOU WON'T FIND MANY HOMES LIKE THIS FOR THE PRICE. SUPER HOME PLUS THE SELLER WILL PAY $5000.00 OF BUYER'S CLOSING COST. VINYL FLOORING THAT LOOKS LIKE WOOD BUT MUCH STRONGER THROUGHOUT THE ENTIRE HOME. OPEN FLOOR PLAN WITH HUGE LIVING AREA OPENING TO KITCHEN. KITCHEN FEATURES AN ISLAND, UPGRADED APPLIANCES AND LOTS OF CABINETS. HUGE PANTRY WITH AUTOMATIC LIGHT. LARGE LIVING DINING COMBO PLUS BIG BREAKFAST AREA MADE FOR ENTERTAINING EVEN LARGE GATHERINGS. UPSTAIRS FEATURES A 2ND LIVING AREA/GAME ROOM PLUS FOUR BEDROOMS. HUGE PRIMARY BEDROOM WITH TWO BIG WALK-IN CLOSETS AND LUXURY BATH. BATH FEATURES DOUBLE VANITY, WALK-IN SHOWER AND LARGE GARDEN TUB. BIG SECONDARY BEDROOMS WITH LOTS OF CLOSET SPACE. OUTSIDE YOU HAVE A LARGE COVERED PATIO MADE FOR THOSE BBQ'S OR JUST RELAXING AT THE END OF THE DAY. GREAT CURB APPEAL WITH HUGE TREES. MINUTES TO RANDOLPH AFB, 15 MINUTES TO FORT SAM AND BAMC, 25 MINUTES TO DOWNTOWN AND MUCH MORE.
- Type:
- Single Family
- Sq.Ft.:
- 1,739
- Status:
- NEW LISTING
- Beds:
- 4
- Lot size:
- 0.14 Acres
- Year built:
- 1993
- Baths:
- 2.00
- MLS#:
- 1783299
- Subdivision:
- MEADOW BROOK
ADDITIONAL INFORMATION
Beautifully updated home in the Meadow Brook development. SOLAR PANELS! 4 bedrooms, 2 full bathrooms, 2 living areas, large primary bedroom, open floor plan. Recently installed LVP flooring in the kitchen, entryway, hallway, laundry, and 2nd bathroom. Recent appliances; refrigerator and washer/dryer stay! Fresh interior paint, recessed lighting installed in the kitchen, primary bath and 2nd living area. New tile surround and finish in primary bathroom. New wood deck in back. Don't miss out on this opportunity!
- Type:
- Single Family
- Sq.Ft.:
- 1,556
- Status:
- NEW LISTING
- Beds:
- 3
- Lot size:
- 0.12 Acres
- Year built:
- 2024
- Baths:
- 3.00
- MLS#:
- 1783248
- Subdivision:
- The Wilder
ADDITIONAL INFORMATION
Discover the elegance and comfort of the Proxy floor plan by Starlight Homes. This thoughtfully designed layout features 3 spacious bedrooms and 2.5 bathrooms, all on 1556 square feet. This 2 story home with an open-concept living area seamlessly blends the kitchen, dining, and living spaces, creating an inviting atmosphere for entertaining and everyday living. The gourmet kitchen boasts stainless steel appliances, ample counter space made from granite, island/breakfast bar, walk in pantry. The master suite located on the first floor offers a private retreat with a luxurious en-suite bathroom and a generous walk-in closet. Additional highlights include a loft on the 2nd floor, 1-car garage, energy-efficient features, and stylish finishes throughout. Experience the perfect blend of style and functionality. Located at The Wilder in Converse, Texas, this community provides easy access to 1604 and I-10 and includes a playground, pond and gazebo for amenities.
- Type:
- Single Family
- Sq.Ft.:
- 1,804
- Status:
- NEW LISTING
- Beds:
- 3
- Lot size:
- 0.12 Acres
- Year built:
- 2024
- Baths:
- 3.00
- MLS#:
- 1783237
- Subdivision:
- The Wilder
ADDITIONAL INFORMATION
Discover the elegance and comfort of the Barnard floor plan by Starlight Homes. This thoughtfully designed layout features 3 spacious bedrooms and 2.5 bathrooms, all on 1804 square feet. This 2 story home with an open-concept living area seamlessly blends the kitchen, dining, and living spaces, creating an inviting atmosphere for entertaining and everyday living. The gourmet kitchen boasts stainless steel appliances, ample counter space made from granite, island/breakfast bar, walk in pantry. The master suite offers a private retreat with a luxurious en-suite bathroom and a generous walk-in closet. Additional highlights include a loft area, 1-car garage, energy-efficient features, and stylish finishes throughout. Experience the perfect blend of style and functionality.Located at The Wilder in Converse, Texas, this community provides easy access to 1604 and I-10 and includes a playground, pond and gazebo for amenities.
$265,990
1124 King Eider Converse, TX 78109
- Type:
- Single Family
- Sq.Ft.:
- 1,412
- Status:
- NEW LISTING
- Beds:
- 3
- Lot size:
- 0.12 Acres
- Year built:
- 2024
- Baths:
- 2.00
- MLS#:
- 1783221
- Subdivision:
- The Wilder
ADDITIONAL INFORMATION
Discover the elegance and comfort of the Odyssey floor plan by Starlight Homes. This thoughtfully designed layout features 3 spacious bedrooms and 2 bathrooms, all on 1412 square feet. This 1 story home with an open-concept living area seamlessly blends the kitchen, dining, and living spaces, creating an inviting atmosphere for entertaining and everyday living. The gourmet kitchen boasts stainless steel appliances, ample counter space made from granite and island/breakfast bar. The master suite offers a private retreat with a luxurious en-suite bathroom and a generous walk-in closet. Additional highlights include a 2-car garage, energy-efficient features, and stylish finishes throughout. Experience the perfect blend of style and functionality. Located at The Wilder in Converse, Texas, this community provides easy access to 1604 and I-10 and includes a playground, pond and gazebo for amenities.
- Type:
- Single Family
- Sq.Ft.:
- 1,200
- Status:
- NEW LISTING
- Beds:
- 3
- Lot size:
- 0.12 Acres
- Year built:
- 2024
- Baths:
- 2.00
- MLS#:
- 1783217
- Subdivision:
- THe Wilder
ADDITIONAL INFORMATION
Discover the elegance and comfort of the Atlantis floor plan by Starlight Homes. This thoughtfully designed layout features 3 spacious bedrooms and 2 bathrooms, all on one story and 1200 square feet.The open-concept living area seamlessly blends the kitchen, dining, and living spaces, creating an inviting atmosphere for entertaining and everyday living. The gourmet kitchen boasts stainless steel appliances and ample counter space made from granite. The master suite offers a private retreat with a luxurious en-suite bathroom and a generous walk-in closet. Additional highlights include a two-car garage, energy-efficient features, and stylish finishes throughout. Experience the perfect blend of style and functionality. Located at The Wilder in Converse, Texas, this community provides easy access to 1604 and I-10 and includes a playground, pond and gazebo for amenities.
- Type:
- Single Family
- Sq.Ft.:
- 2,198
- Status:
- NEW LISTING
- Beds:
- 4
- Lot size:
- 0.11 Acres
- Year built:
- 2024
- Baths:
- 3.00
- MLS#:
- 1783216
- Subdivision:
- WILLOW VIEW UNIT 5
ADDITIONAL INFORMATION
The Ash home has four bedrooms, two-and-a-half bathrooms, and a spacious gameroom for the kids!
$265,000
7910 BRINSON CT Converse, TX 78109
- Type:
- Single Family
- Sq.Ft.:
- 1,916
- Status:
- NEW LISTING
- Beds:
- 3
- Lot size:
- 0.12 Acres
- Year built:
- 2006
- Baths:
- 3.00
- MLS#:
- 1783205
- Subdivision:
- GLENLOCH FARMS
ADDITIONAL INFORMATION
** ASSUMABLE 2.75% VA LOAN FOR QUALIFIED VA BORROWERS & PAID OFF SOLAR PANELS ** Welcome to your new home, where comfort meets convenience nestled in a serene cul-de-sac. This meticulously maintained residence offers a perfect blend of modern amenities and inviting charm, making it ready for you to move right in. Imagine enjoying the financial freedom of fully paid-off solar panels, allowing you to say goodbye to those high summer energy bills. This spacious home features three generously sized bedrooms and two beautifully appointed bathrooms upstairs, complemented by a stylish half bathroom on the main floor. As you step inside, the vibrant decor and bright paint bring the interior to life, creating an inviting and cheerful atmosphere. The heart of the home is the beautiful kitchen, complete with modern appliances and ample counter space, perfect for culinary adventures. Adjacent to the kitchen is a separate eating area, ideal for family meals and entertaining guests. Convenience is key with an inside laundry room, making household chores a breeze. The expansive garage not only accommodates your vehicle but also offers ample space for a home gym. Your backyard is a blank canvas, large enough to transform into your personal paradise. Upstairs, discover the versatile loft area, perfect for a second living room or entertainment space. The layout ensures privacy and convenience, with all bedrooms thoughtfully placed on the upper level. Location is key, and this home is ideally situated just 20 minutes from JBSA Randolph and JBSA Fort Sam. With easy access to both I-35 and I-10, your commute is streamlined, whether you're heading to work or exploring the vibrant surroundings. This home is more than just a place to live; it's a place to thrive. Come see for yourself what makes this property so special!
- Type:
- Single Family
- Sq.Ft.:
- 1,401
- Status:
- NEW LISTING
- Beds:
- 3
- Lot size:
- 0.12 Acres
- Year built:
- 2024
- Baths:
- 2.00
- MLS#:
- 1783203
- Subdivision:
- The Wilder
ADDITIONAL INFORMATION
Discover the elegance and comfort of the Enterprise floor plan by Starlight Homes. This thoughtfully designed layout features 3 spacious bedrooms and 2 bathrooms, all on 1401 square feet. This 1 story home with an open-concept living area seamlessly blends the kitchen, dining, and living spaces, creating an inviting atmosphere for entertaining and everyday living. The gourmet kitchen boasts stainless steel appliances, ample counter space made from granite, and island/breakfast bar. The master suite offers a private retreat with a luxurious en-suite bathroom and a generous walk-in closet. Additional highlights include a 2-car garage, energy-efficient features, and stylish finishes throughout. Experience the perfect blend of style and functionality. Located at The Wilder in Converse, Texas, this community provides easy access to 1604 and I-10 and includes a playground, pond and gazebo for amenities.
- Type:
- Single Family
- Sq.Ft.:
- 1,167
- Status:
- NEW LISTING
- Beds:
- 3
- Lot size:
- 0.11 Acres
- Year built:
- 2024
- Baths:
- 2.00
- MLS#:
- 1783193
- Subdivision:
- Willow View
ADDITIONAL INFORMATION
The Pine offers three bedrooms with large closets, two bathrooms & an open concept family room!
$268,990
10521 Harlequin Converse, TX 78109
- Type:
- Single Family
- Sq.Ft.:
- 1,536
- Status:
- NEW LISTING
- Beds:
- 3
- Lot size:
- 0.12 Acres
- Year built:
- 2024
- Baths:
- 2.00
- MLS#:
- 1783164
- Subdivision:
- The Wilder
ADDITIONAL INFORMATION
Discover the elegance and comfort of the Falcon floor plan by Starlight Homes. This thoughtfully designed layout features 3 spacious bedrooms and 2 bathrooms, all on 1212 square feet. This 1 story home with an open-concept living area seamlessly blends the kitchen, dining, and living spaces, creating an inviting atmosphere for entertaining and everyday living. The gourmet kitchen boasts stainless steel appliances, ample counter space made from granite, and island/breakfast bar. The master suite offers a private retreat with a luxurious en-suite bathroom and a generous walk-in closet. Additional highlights include a 2-car garage, energy-efficient features, and stylish finishes throughout. Experience the perfect blend of style and functionality. Located at The Wilder in Converse, Texas, this community provides easy access to 1604 and I-10 and includes a playground, pond and gazebo for amenities.
$268,990
5544 Finch Canyon Converse, TX 78109
- Type:
- Single Family
- Sq.Ft.:
- 1,401
- Status:
- NEW LISTING
- Beds:
- 3
- Lot size:
- 0.12 Acres
- Year built:
- 2024
- Baths:
- 2.00
- MLS#:
- 1783156
- Subdivision:
- Liberte
ADDITIONAL INFORMATION
Discover the elegance and comfort of the Enterprise floor plan by Starlight Homes. This thoughtfully designed layout features 3 spacious bedrooms and 2 bathrooms, all on 1401 square feet. This 1 story home with an open-concept living area seamlessly blends the kitchen, dining, and living spaces, creating an inviting atmosphere for entertaining and everyday living. The gourmet kitchen boasts stainless steel appliances, ample counter space made from granite, and island/breakfast bar. The master suite offers a private retreat with a luxurious en-suite bathroom and a generous walk-in closet. Additional highlights include a 2-car garage, energy-efficient features, and stylish finishes throughout. Experience the perfect blend of style and functionality. Located at Liberte in Converse, Texas, just minutes away from Randolph AFB and Fort Sam Houston. This community offers a Community pool, playscape, and green space to enjoy.
$239,900
8211 Club Meadow Converse, TX 78109
- Type:
- Single Family
- Sq.Ft.:
- 1,513
- Status:
- NEW LISTING
- Beds:
- 3
- Lot size:
- 0.15 Acres
- Year built:
- 1992
- Baths:
- 2.00
- MLS#:
- 1783109
- Subdivision:
- MEADOW BROOK
ADDITIONAL INFORMATION
THIS is the ONE! There is charm to spare in this beautiful one story nestled in a quiet cul de sac and you won't have to worry about a thing! Why? Because the flooring has just been replaced with new carpet and luxury vinyl plank floors (5/2024)! And because the walls and trim have just been freshly painted! And because a new water heater was installed in May of 2024! You won't have to worry about new appliances because 8211 Club Meadow comes with the washer and dryer, the refrigerator and the new, never-been-used oven & dishwasher! That's right! The light and bright island kitchen that features GRANITE counters, a new disposal (5/2024), TONS of cabinet and counter space, a HUGE walk-in pantry and a breakfast bar also has a new oven, a new dishwasher & the refrigerator STAYS! The covered patio with built-in seating is BBQ ready and overlooks the large, private backyard! The spacious primary suite features a large walk-in closet and a private bath! The community of Meadow Brook has a neighborhood playground, clubhouse, jogging trails, soccer field & picnic pavilion! Make sure this one is on the list! It is absolutely a MUST SEE!
$287,500
4330 BRIGADIER Converse, TX 78109
- Type:
- Single Family
- Sq.Ft.:
- 2,131
- Status:
- NEW LISTING
- Beds:
- 4
- Lot size:
- 0.16 Acres
- Year built:
- 2020
- Baths:
- 3.00
- MLS#:
- 1783093
- Subdivision:
- MILLICAN GROVE
ADDITIONAL INFORMATION
Welcome to 4330 Brigadier Dr! This elegant 2-story Fulton plan features 4 bedrooms, 2.5 baths, and a stunning 2-story foyer. The first floor includes a spacious primary suite with a spa-like walk-in tile shower. The expansive peninsula kitchen with a breakfast bar is perfect for entertaining. Enjoy updated flooring, and the convenience of included appliances-fridge, washer, and dryer. The large, level backyard offers endless outdoor possibilities. Located in Millican Grove, this home provides a vibrant lifestyle with green spaces and on-site recreation. It's zoned to East Central ISD and offers easy access to I-10, Loop 1604, Randolph Air Force Base, Fort Sam Houston, Downtown San Antonio, and New Braunfels. This home is suitable for various lifestyles and needs. Schedule your tour today!


Listings courtesy of ACTRIS MLS as distributed by MLS GRID, based on information submitted to the MLS GRID as of {{last updated}}.. All data is obtained from various sources and may not have been verified by broker or MLS GRID. Supplied Open House Information is subject to change without notice. All information should be independently reviewed and verified for accuracy. Properties may or may not be listed by the office/agent presenting the information. The Digital Millennium Copyright Act of 1998, 17 U.S.C. § 512 (the “DMCA”) provides recourse for copyright owners who believe that material appearing on the Internet infringes their rights under U.S. copyright law. If you believe in good faith that any content or material made available in connection with our website or services infringes your copyright, you (or your agent) may send us a notice requesting that the content or material be removed, or access to it blocked. Notices must be sent in writing by email to DMCAnotice@MLSGrid.com. The DMCA requires that your notice of alleged copyright infringement include the following information: (1) description of the copyrighted work that is the subject of claimed infringement; (2) description of the alleged infringing content and information sufficient to permit us to locate the content; (3) contact information for you, including your address, telephone number and email address; (4) a statement by you that you have a good faith belief that the content in the manner complained of is not authorized by the copyright owner, or its agent, or by the operation of any law; (5) a statement by you, signed under penalty of perjury, that the information in the notification is accurate and that you have the authority to enforce the copyrights that are claimed to be infringed; and (6) a physical or electronic signature of the copyright owner or a person authorized to act on the copyright owner’s behalf. Failure to include all of the above information may result in the delay of the processing of your complaint.
Converse Real Estate
The median home value in Converse, TX is $268,254. This is higher than the county median home value of $183,100. The national median home value is $219,700. The average price of homes sold in Converse, TX is $268,254. Approximately 64.76% of Converse homes are owned, compared to 29.26% rented, while 5.98% are vacant. Converse real estate listings include condos, townhomes, and single family homes for sale. Commercial properties are also available. If you see a property you’re interested in, contact a Converse real estate agent to arrange a tour today!
Converse, Texas has a population of 21,919. Converse is more family-centric than the surrounding county with 38.43% of the households containing married families with children. The county average for households married with children is 33.51%.
The median household income in Converse, Texas is $64,481. The median household income for the surrounding county is $53,999 compared to the national median of $57,652. The median age of people living in Converse is 31 years.
Converse Weather
The average high temperature in July is 93.6 degrees, with an average low temperature in January of 39.6 degrees. The average rainfall is approximately 32.8 inches per year, with 0 inches of snow per year.
