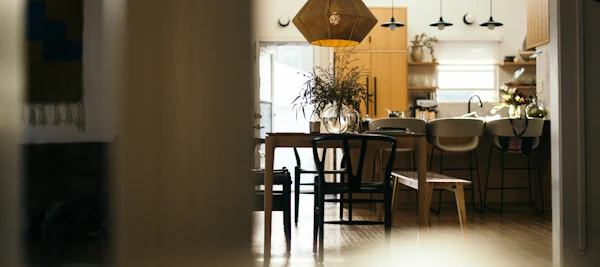$324,995
 Calculate Payment
Calculate Payment
1070 Noel Trace Road Danville, IN 46122
Single Family
Residence
3
Beds
3
Baths
1,880
Sq. Ft.
0.02
Acre
Lot
Property Activity
Time on Site
days
Days on Market
Views
Saves
Introducing The Juniper, the latest two-story family home design, featuring a variety of stunning exterior options to create a unique and personal touch. As you enter The Juniper, you are welcomed by a powder bathroom and a spacious hallway, setting a tone of hospitality for your guests. The heart o...f The Juniper is its open floor plan, where the spacious great room becomes the perfect spot for entertaining. The open concept kitchen, with its L-shaped design, is a Chef's delight, lined with large cabinets and a walk-in pantry, perfect for storing snacks and essentials out of sight. The large kitchen island not only provides additional counter space for meal prep but also serves as a convenient spot for kids to complete their homework. Adjacent to the kitchen is the Cafe area, where family meals can be enjoyed. Upstairs, The Juniper continues to impress with a loft that offers flexibility. Each bedroom on the second floor is equipped with a walk-in closet, providing ample storage for clothes and shoes. The Primary bedroom is a haven of relaxation. The bedroom is bathed in natural light from four single-hung and one transom window, creating a tranquil and inviting ambiance. Notable features of The Juniper include 9-foot ceilings on the first floor, 42" upgraded kitchen cabinets, and 2 CM Quartz countertops throughout. A 12x10 Covered Patio extends from the cafe, offering outdoor living space. The 2-car garage is fully finished and includes a 4-foot side extension for additional space. The Primary bathroom is a luxurious retreat with a 60' shower, double bowl vanity, and comfort height vanity cabinet. The exterior of the home is enhanced with brick wainscot on the sides and rear, adding to its curb appeal.
Continue reading
MLS#
21953768
Property Type
Single Family
Bedrooms
3
Bathrooms
2 Full/1 Half
Year Built
2023
HOA Fee
$420
Annually
Square Feet
1,880
sq. ft
Lot Size
0.02
Stories
2.0
Receive an email as soon as the price changes
Receive an email
as soon as the price changesGet Price Alerts
Don't miss your chance. Receive an email as soon as the price changes.
Get email alerts when
a home price changes
Sign up

Enter your work address to view actual drive times with traffic for this property.

Walk Score measures the walkability of any address, Transit Score measures access to public transit on a scale of 1-100.
Source: Walk Score®
How much home can I afford?
Get prequalified today and learn more.
Nearby Homes For Sale
Just Listed
And
Homes Available
In