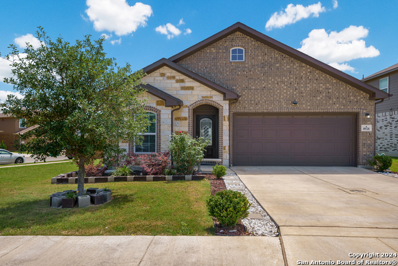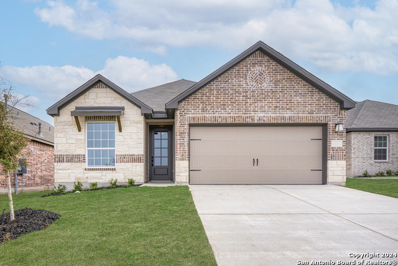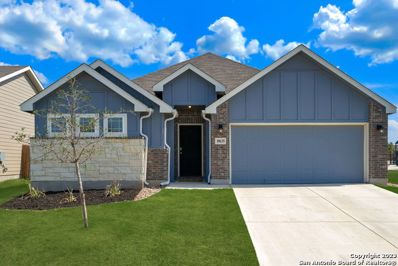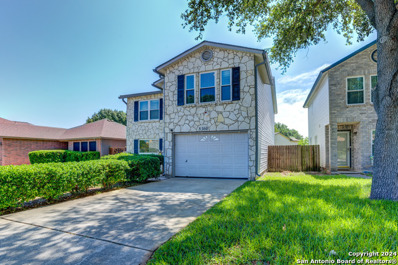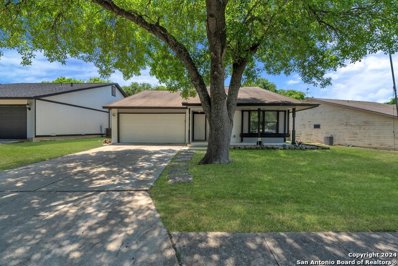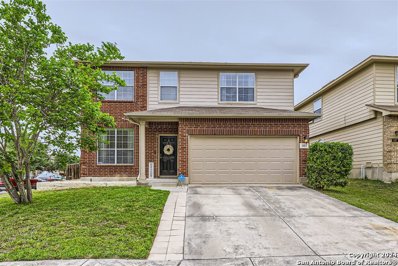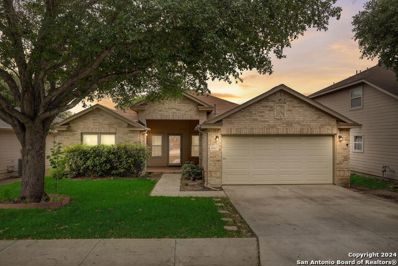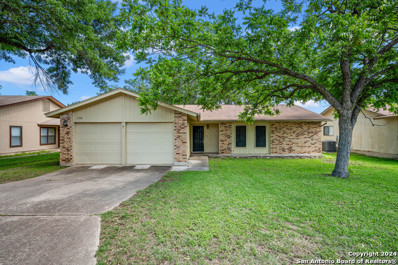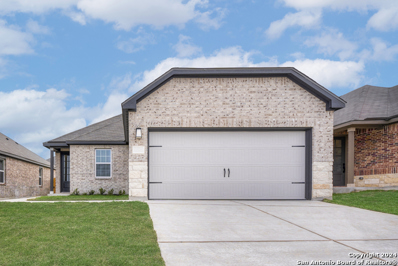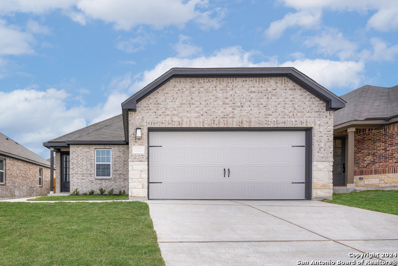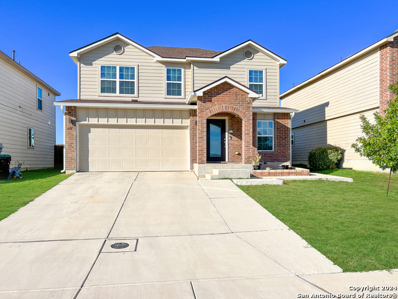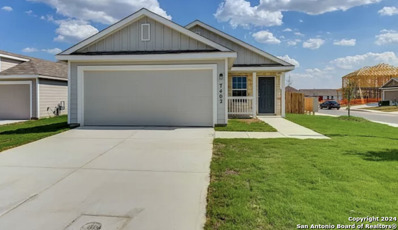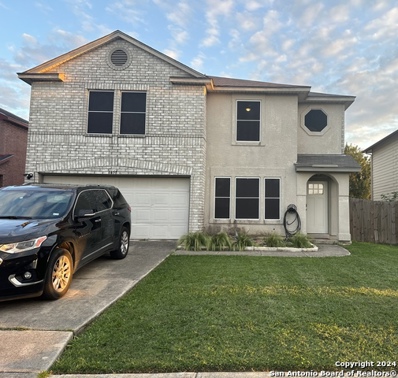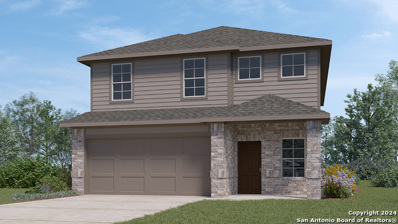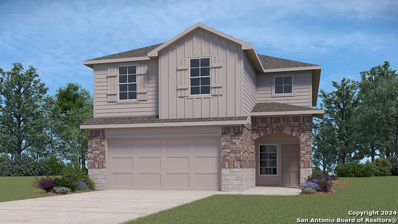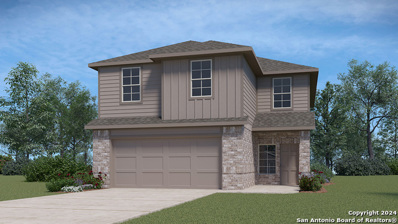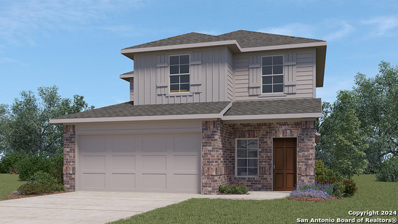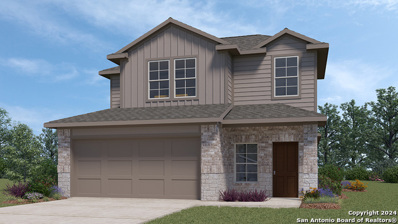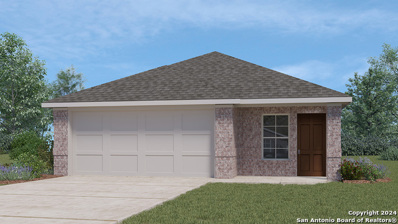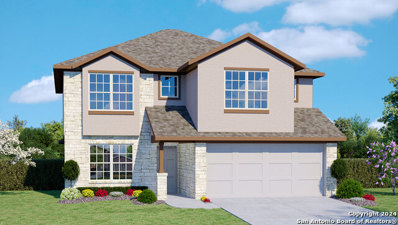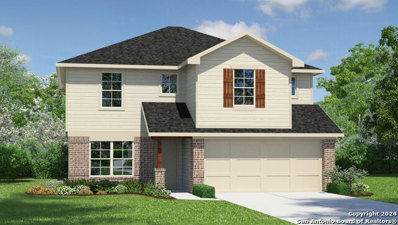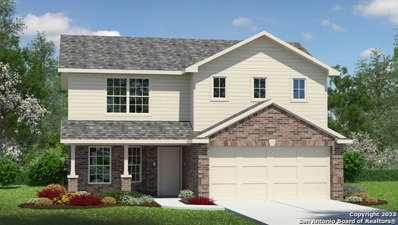Converse TX Homes for Sale
$307,000
8928 Ladbroke Grv Converse, TX 78109
- Type:
- Single Family
- Sq.Ft.:
- 1,606
- Status:
- NEW LISTING
- Beds:
- 2
- Lot size:
- 0.19 Acres
- Year built:
- 2019
- Baths:
- 2.00
- MLS#:
- 1769781
- Subdivision:
- NOTTING HILL
ADDITIONAL INFORMATION
Welcome to this spacious 2 bedroom + study, 2 full bathroom home! Boasting high ceilings & an open floorplan, the kitchen & living room are amazing spaces perfect for your needs. This home is also located on a corner lot, with a deck in the backyard overlooking a fabulous view: no neighbors directly behind or even across the street! Within view & walking distance to the neighborhood pool. Easy access to Randolph AFB & I-10. Schedule your showing today, you don't want to miss this one!
$329,900
6611 Napa Ferry Converse, TX 78109
- Type:
- Single Family
- Sq.Ft.:
- 1,570
- Status:
- NEW LISTING
- Beds:
- 3
- Lot size:
- 0.12 Acres
- Year built:
- 2023
- Baths:
- 2.00
- MLS#:
- 1769651
- Subdivision:
- Hightop Ridge
ADDITIONAL INFORMATION
This stunning single-story home is sure to exceed expectations. Featuring a thoughtfully designed open layout perfect for any lifestyle, this home showcases a spacious family room open to the upgraded kitchen. Just off from the foyer is the formal dining room, that offers great natural light with front yard views. Tucked away from the remaining bedrooms, is the stunning master suite. This room offers peaceful back yard views and a spa-like master bath. In addition, this home comes with an extended covered patio, perfect for enjoying the great outdoors from the comfort of the shade.
- Type:
- Single Family
- Sq.Ft.:
- 1,960
- Status:
- NEW LISTING
- Beds:
- 4
- Lot size:
- 0.14 Acres
- Year built:
- 2019
- Baths:
- 2.00
- MLS#:
- 1769648
- Subdivision:
- PALOMA UNIT 5A
ADDITIONAL INFORMATION
All the conveniences of purchasing new without the hassle or wait and an assumable 2.5% interest rate! Welcome to this stunning, gently lived in residence boasting a 3-side brick facade that sets the tone for the exceptional living experience within. The interior seamlessly combines a modern open living concept with inviting features and an abundance of upgrades, highlighted by the elegant wood flooring that graces the space. Begin in the study with professionally tinted windows to provide a comfortable flex space. The heart of the home, the kitchen, is a masterpiece of design, showcasing a beautiful island with bar seating, pristine white cabinetry with hardware, and sleek stainless steel appliances including refrigerator. The primary bedroom is a true sanctuary, providing a peaceful retreat that overlooks the backyard with custom blinds and oversized walk-in closet. Its plush carpeting, seating space, and en suite bathroom create a spa-like haven for relaxation. Three additional generously sized bedrooms and closets ensure ample space for everyone's comfort. Step outside to the outdoor oasis, where an extended covered patio beckons for leisurely moments, and the spacious yard offers endless possibilities for customization, including a dedicated electrical panel installed for a future pool! Easy access to I-10, 1604, I35 this home offers a swift commute into the heart of San Antonio and military installations. With its gorgeous aesthetics and modern comforts, this residence presents an incredible opportunity for you to enjoy a perfect blend of style and convenience.
$245,000
8360 Morning Grv Converse, TX 78109
- Type:
- Single Family
- Sq.Ft.:
- 2,278
- Status:
- NEW LISTING
- Beds:
- 4
- Lot size:
- 0.12 Acres
- Year built:
- 1995
- Baths:
- 3.00
- MLS#:
- 1769502
- Subdivision:
- DOVER
ADDITIONAL INFORMATION
Step into elegance with this captivating two-story home! The moment you enter, you're greeted by a spacious layout seamlessly connecting the large living room and kitchen, perfect for both relaxation and entertaining. Immaculately designed with an open floor plan, the kitchen boasts abundant cabinet and counter space, complemented by modern tile flooring that extends throughout the home. Outside, the backyard oasis awaits, featuring a sprawling custom covered patio ideal for hosting gatherings and creating lasting memories. With four generously sized bedrooms and 2.5 baths, this home offers ample space for comfort and convenience. Ascend to the second level and discover a vast bonus loft game room, providing endless possibilities for recreation and relaxation. Granite countertops, a newly renovated kitchen, and all-new high-end double-pane windows elevate the home's appeal. Exterior highlights include a charming blend of stone and siding, while inside, stainless steel appliances-including a stove, dishwasher, and microwave-promise modern convenience. Completing the picture is the immaculately finished garage, boasting epoxy flooring for both durability and style.
$271,999
8515 Sea Rim Converse, TX 78109
- Type:
- Single Family
- Sq.Ft.:
- 1,934
- Status:
- NEW LISTING
- Beds:
- 4
- Lot size:
- 0.14 Acres
- Year built:
- 2006
- Baths:
- 3.00
- MLS#:
- 1769495
- Subdivision:
- ESCONDIDO CREEK
ADDITIONAL INFORMATION
Nestled in an established neighborhood, this delightful home on Sea Rim offers both comfort and convenience. Its open floor plan and sizable backyard make it an inviting space for relaxation and entertaining. Recently updated, this home is turnkey-ready. Inside, you'll find a welcoming atmosphere perfect for cozy evenings or lively gatherings. Outside, the spacious backyard provides ample room for outdoor activities and gatherings. Whether you're hosting a barbecue or simply enjoying the fresh air, this backyard retreat is yours to enjoy. Take the opportunity to make this charming residence your own. Schedule a viewing today and imagine the possibilities that await.
$189,900
601 MEADOW GATE Converse, TX 78109
- Type:
- Single Family
- Sq.Ft.:
- 919
- Status:
- NEW LISTING
- Beds:
- 2
- Lot size:
- 0.15 Acres
- Year built:
- 1996
- Baths:
- 1.00
- MLS#:
- 1769483
- Subdivision:
- MEADOW RIDGE
ADDITIONAL INFORMATION
What a great opportunity! This unbelievable 1 story home has the comfort and convenience needed in a busy lifestyle. A very open floor plan with a large single living area. Plenty of space in the eat-in kitchen with an oversized pantry. Bed rooms are very comfortable in size, Ceramic tile throughout the home except for the bedrooms. Saving the best for last - is to step out back to an awesome cover patio and a very private back yard. Just an extra bonus is the RV parking on the side of the home with a double gate for access. This is a must see property !!
- Type:
- Single Family
- Sq.Ft.:
- 1,965
- Status:
- NEW LISTING
- Beds:
- 3
- Lot size:
- 0.26 Acres
- Year built:
- 1983
- Baths:
- 2.00
- MLS#:
- 1769448
- Subdivision:
- MILLERS POINT
ADDITIONAL INFORMATION
Come tour this recently renovated 3-bedroom 2 bath home. With amazing features like premium 30-year waterproof laminate flooring throughout the whole house, stainless steel fridge, smart stove, dish washer, brand new microwave, (all LG appliances) quartz countertops, in kitchen and master bathroom. The garage door and, door opener is also brand-new and professionally installed with warranty. Master bathroom and living room have remote controlled celling fans. All new soft close cabinets installed in Kitchen and master bathroom. Come see this home because it is truly a must see.
$257,000
503 IDAMARIE Converse, TX 78109
- Type:
- Single Family
- Sq.Ft.:
- 2,087
- Status:
- NEW LISTING
- Beds:
- 3
- Lot size:
- 0.14 Acres
- Year built:
- 2008
- Baths:
- 3.00
- MLS#:
- 1769447
- Subdivision:
- ASTORIA PLACE
ADDITIONAL INFORMATION
Wonderful two-story 3/2.5 home with two car garage on a corner lot. All bedrooms are up. SO many updates! New water heater 4/2024. Air handler replaced 2/22. Dishwasher replaced 2022. LVP flooring installed downstairs 12/21. Entire home re-piped 3/23. Interior paint 2023. Appliances stay! Washer/Dryer 11/21, fridge 2022, Stove & microwave 2023. No cluster mailbox - get your mail right out front! Convenient to 1604, IH-35, IH-10 JBSA Randolph, shopping & schools.
$245,000
8407 COPPERSTONE Converse, TX 78109
- Type:
- Single Family
- Sq.Ft.:
- 1,823
- Status:
- NEW LISTING
- Beds:
- 3
- Lot size:
- 0.14 Acres
- Year built:
- 1999
- Baths:
- 2.00
- MLS#:
- 1769378
- Subdivision:
- COPPERFIELD
ADDITIONAL INFORMATION
Welcome Home! This single-story 3 bed 2 bath home is located in a desirable community, just minutes away from Randolph AFB. Listed below 2024 Appraisal value and Seller has a VA Assumable loan with a 4.125% interest rate! You won't find an interest rate better in today's market! Take a look today, because this home won't stay on the market long! As you enter, you'll notice the open floorpan with 9-foot ceilings. The open floorpan allows owners to stay engaged while entertaining guests. Enjoy the convenience of two eating areas and a spacious laundry room off the kitchen, complete with extra storage for added functionality. The primary bedroom offers a peaceful escape, the primary bath has a split tub and shower, as well as a sizable walk-in closet. Step outside to the screened-in back patio, perfect for outdoor dining or simply unwinding after a long day.
$195,000
7318 Mystery Rdg Converse, TX 78109
Open House:
Saturday, 4/27 6:00-10:00PM
- Type:
- Single Family
- Sq.Ft.:
- 1,530
- Status:
- NEW LISTING
- Beds:
- 3
- Lot size:
- 0.17 Acres
- Year built:
- 1983
- Baths:
- 2.00
- MLS#:
- 1769296
- Subdivision:
- MILLERS RIDGE
ADDITIONAL INFORMATION
This one story home is conveniently located in the Miller's Point neighborhood. This three bedroom, 2 bath has a full two car garage, granite counters and stainless-steel appliances in kitchen and a large backyard with storage shed. Judson ISD schools, with easy access to IH35 and loop 410 and 1604, 11 miles to San Antonio airport, 8 miles to Ft Sam, close proximity to Randolph AFB, Rackspace, BAMC, and the northeast medical area.Open House 04/27 1-5pm
- Type:
- Single Family
- Sq.Ft.:
- 1,386
- Status:
- NEW LISTING
- Beds:
- 3
- Lot size:
- 0.12 Acres
- Year built:
- 2023
- Baths:
- 2.00
- MLS#:
- 1769193
- Subdivision:
- Hightop Ridge
ADDITIONAL INFORMATION
The Archer plan at Hightop Ridge was designed with functionality in mind! This three-bedroom, two-bathroom home features an open-concept layout, with the kitchen overlooking the dining area and family room. You will love cooking in the upgraded kitchen that showcases a large island, sprawling granite countertops, and stainless steel appliances. The master suite provides a sweet escape after busy days, providing a large bedroom with an attached bathroom. Don't miss out on becoming the homeowner of the Archer!
- Type:
- Single Family
- Sq.Ft.:
- 1,386
- Status:
- NEW LISTING
- Beds:
- 3
- Lot size:
- 0.11 Acres
- Year built:
- 2023
- Baths:
- 2.00
- MLS#:
- 1769185
- Subdivision:
- Hightop Ridge
ADDITIONAL INFORMATION
The Archer plan at Hightop Ridge was designed with functionality in mind! This three-bedroom, two-bathroom home features an open-concept layout, with the kitchen overlooking the dining area and family room. You will love cooking in the upgraded kitchen that showcases a large island, sprawling granite countertops, and stainless steel appliances. The master suite provides a sweet escape after busy days, providing a large bedroom with an attached bathroom. Don't miss out on becoming the homeowner of the Archer!
- Type:
- Single Family
- Sq.Ft.:
- 2,731
- Status:
- NEW LISTING
- Beds:
- 5
- Lot size:
- 0.12 Acres
- Year built:
- 2023
- Baths:
- 4.00
- MLS#:
- 1769177
- Subdivision:
- Hightop Ridge
ADDITIONAL INFORMATION
This two-story home combines the need for more space and the desire for designer upgrades, in one incredible home. Featuring plenty of space for any lifestyle, this home has an open layout on the main floor. The spacious kitchen opens to the dining room and family room, creating a warm, family-friendly environment. Upstairs, this home showcases an expansive game room and several large bedrooms with spacious closets. Upgrades included in this remarkable home include a full suite of stainless steel kitchen appliances, granite countertops, luxury vinyl-plank flooring, a fully fenced back yard and more.
- Type:
- Single Family
- Sq.Ft.:
- 2,187
- Status:
- NEW LISTING
- Beds:
- 3
- Lot size:
- 0.14 Acres
- Year built:
- 2017
- Baths:
- 3.00
- MLS#:
- 1769121
- Subdivision:
- HORIZON POINTE
ADDITIONAL INFORMATION
If you are looking for an exceptional value for a lot of house, this is the one you have been waiting for! It is loaded with upgrades! This home has recent interior paint & flooring, new roof and gutters. The kitchen comes with TV mounted on wall, the refrigerator and other appliances. The bathrooms have custom cabinets and bidets installed in full baths. The back yard has two patios and a gazebo, perfect for backyard entertainment. Please ask for the list of upgrades. Bedrooms have walk in closets. There is a spacious open game room /loft upstairs, with the primary bedroom downstairs. This is a great family home and a must see! When making your appointment, please allow owners one hour notice. Happy House Hunting!!
- Type:
- Single Family
- Sq.Ft.:
- 1,635
- Status:
- NEW LISTING
- Beds:
- 3
- Lot size:
- 0.14 Acres
- Year built:
- 2018
- Baths:
- 2.00
- MLS#:
- 1768951
- Subdivision:
- ACKERMAN GARDENS UNIT-2
ADDITIONAL INFORMATION
Don't miss this stunning home in this highly desired neighborhood! Extra large living area, an eat in kitchen and 3 spacious bedrooms. The primary bedroom comes with an en suite bathroom that features a walk in shower as well as an expansive closet. Located just minutes away from local dining and shopping, you won't want to miss out on touring this home.
$280,000
6658 6658 Beech Trail Converse, TX
- Type:
- Single Family
- Sq.Ft.:
- 2,538
- Status:
- NEW LISTING
- Beds:
- 5
- Lot size:
- 0.14 Acres
- Year built:
- 1997
- Baths:
- 3.00
- MLS#:
- 1769137
- Subdivision:
- MEADOW BROOK
ADDITIONAL INFORMATION
Great floor plan including spacious living/dining room combo. Breakfast bar and island eat in kitchen that opens up to a large living room with a cozy fireplace. Good size loft area upstairs. Large master bedroom upstairs with French doors. Three additional bedrooms upstairs and one bedroom down.
$338,000
4635 4635 Meerkat Converse, TX 78109
- Type:
- Single Family
- Sq.Ft.:
- 2,498
- Status:
- NEW LISTING
- Beds:
- 5
- Lot size:
- 0.11 Acres
- Year built:
- 2024
- Baths:
- 3.00
- MLS#:
- 1768993
- Subdivision:
- Avenida
ADDITIONAL INFORMATION
The Madison plan is a two-story home featuring 5 bedrooms; one located downstairs, 3 baths, and 2-car garage. A long entryway leads to a gourmet kitchen including granite counter tops, stainless steel appliances, and open concept floorplan with the kitchen opening to the dining room and family room. Enjoy a grand kitchen island, spacious corner pantry and utility room located off the kitchen. A secondary bedroom and full bath are located off the family room, perfect for out-of-town guests. Plenty of storage can be found under the extra wide staircase. The second story features versatile loft, private main bedroom suite, three secluded secondary bedrooms, and third full bath. The private main bedroom is an oasis, featuring a cozy sitting area and attractive ensuite bathroom. The rear covered patio (per plan) is located off the family room and secondary bedroom. Additional features include sheet vinyl flooring in entry, living room, and all wet areas, granite bathroom counter tops, and full yard landscaping and irrigation. This home includes our HOME IS CONNECTED base package. Using one central hub that talks to all the devices in your home, you can control the lights, thermostat and locks, all from your cellular device.
- Type:
- Single Family
- Sq.Ft.:
- 2,223
- Status:
- NEW LISTING
- Beds:
- 4
- Lot size:
- 0.11 Acres
- Year built:
- 2024
- Baths:
- 3.00
- MLS#:
- 1768991
- Subdivision:
- Avenida
ADDITIONAL INFORMATION
The Kate plan is a two-story home featuring 4 bedrooms, 2.5 baths, and 2-car garage. An arched, covered patio (per plan) opens to the gourmet kitchen which includes granite counter tops and stainless steel appliances. The Kate plan features an open concept floorplan with the kitchen island overlooking a dining nook and family room. Enjoy a large corner pantry and spacious powder room located off the kitchen. A versatile game room greets you at the top of the stairs and is perfect for entertaining. The second floor also features the private main bedroom with an attractive ensuite bathroom, all secondary bedrooms, second full bathroom, and utility room. The rear covered patio (per plan) is located off the family room. Additional features include sheet vinyl flooring in entry, living room, and all wet areas, granite counter tops in all bathrooms, and full yard landscaping and irrigation. This home includes our HOME IS CONNECTED base package. Using one central hub that talks to all the devices in your home, you can control the lights, thermostat and locks, all from your cellular device.
- Type:
- Single Family
- Sq.Ft.:
- 2,223
- Status:
- NEW LISTING
- Beds:
- 4
- Lot size:
- 0.11 Acres
- Year built:
- 2024
- Baths:
- 3.00
- MLS#:
- 1768989
- Subdivision:
- Avenida
ADDITIONAL INFORMATION
The Kate plan is a two-story home featuring 4 bedrooms, 2.5 baths, and 2-car garage. An arched, covered patio (per plan) opens to the gourmet kitchen which includes granite counter tops and stainless steel appliances. The Kate plan features an open concept floorplan with the kitchen island overlooking a dining nook and family room. Enjoy a large corner pantry and spacious powder room located off the kitchen. A versatile game room greets you at the top of the stairs and is perfect for entertaining. The second floor also features the private main bedroom with an attractive ensuite bathroom, all secondary bedrooms, second full bathroom, and utility room. The rear covered patio (per plan) is located off the family room. Additional features include sheet vinyl flooring in entry, living room, and all wet areas, granite counter tops in all bathrooms, and full yard landscaping and irrigation. This home includes our HOME IS CONNECTED base package. Using one central hub that talks to all the devices in your home, you can control the lights, thermostat and locks, all from your cellular device.
- Type:
- Single Family
- Sq.Ft.:
- 2,042
- Status:
- NEW LISTING
- Beds:
- 4
- Lot size:
- 0.11 Acres
- Year built:
- 2024
- Baths:
- 3.00
- MLS#:
- 1768988
- Subdivision:
- Avenida
ADDITIONAL INFORMATION
The Hanna is a two-story home featuring 4 bedrooms, 2.5 baths, and 2-car garage. The entry foyer leads to a powder bath before opening to the kitchen, dining, and family rooms in an open concept floor plan. The gourmet kitchen includes granite counter tops, stainless steel appliances, and a kitchen island overlooking the family room. The downstairs first bedroom features an attractive ensuite a separate water closet, granite vanity countertop, and a large walk-in closet. The second story includes all secondary bedrooms, second full bath, and upstairs game room. A rear covered patio (per plan) is located off the family room. Additional features include sheet vinyl flooring in entry, living room, and all wet areas, granite bathroom countertops, and full yard landscaping and irrigation. This home includes our HOME IS CONNECTED base package. Using one central hub that talks to all the devices in your home, you can control the lights, thermostat and locks, all from your cellular device.
- Type:
- Single Family
- Sq.Ft.:
- 1,858
- Status:
- NEW LISTING
- Beds:
- 3
- Lot size:
- 0.11 Acres
- Year built:
- 2024
- Baths:
- 3.00
- MLS#:
- 1768983
- Subdivision:
- Avenida
ADDITIONAL INFORMATION
The Florence plan is a two-story home featuring 3 bedrooms, 2.5 baths, and 2 car-garage. The entry leads to a powder room before flowing through an open concept floor plan with the kitchen opening to the dining and family rooms. The gourmet kitchen includes granite counter tops and stainless steele appliances. An oversize utility room is located off the kitchen. The downstairs first bedroom features an attractive ensuite with a grand walk-in closet and plenty of storage space. The second story features a versatile upstairs loft, secondary bedrooms, and second full bathroom. The rear covered patio (per plan) is located off the family room. Additional features include sheet vinyl flooring in entry, living room, and all wet areas, granite countertops in all bathrooms, and full yard landscaping and irrigation. This home includes our HOME IS CONNECTED base package. Using one central hub that talks to all the devices in your home, you can control the lights, thermostat and locks, all from your cellular device.
- Type:
- Single Family
- Sq.Ft.:
- 1,535
- Status:
- NEW LISTING
- Beds:
- 3
- Lot size:
- 0.11 Acres
- Year built:
- 2024
- Baths:
- 2.00
- MLS#:
- 1768980
- Subdivision:
- Avenida
ADDITIONAL INFORMATION
The Diana plan is a one-story home featuring 3 bedrooms, 2 baths, and 2-car garage. The long foyer opens to a utility room before leading into a combined living and dining area, then flowing into the grand corner kitchen. The kitchen includes a breakfast bar with beautiful granite counter tops, stainless steel appliances, and corner pantry. The first bedroom is situated outside of the kitchen area with an attractive ensuite featuring a separate water closet and spacious walk-in closet. The rear covered patio (per plan) is located off the kitchen and first bedroom. Additional features include sheet vinyl flooring in entry, living room, and all wet areas, granite bathroom countertops, and full yard landscaping and irrigation. This home includes our HOME IS CONNECTED base package. Using one central hub that talks to all the devices in your home, you can control the lights, thermostat and locks, all from your cellular device.
- Type:
- Single Family
- Sq.Ft.:
- 2,539
- Status:
- NEW LISTING
- Beds:
- 5
- Lot size:
- 0.11 Acres
- Year built:
- 2024
- Baths:
- 3.00
- MLS#:
- 1768961
- Subdivision:
- Avenida
ADDITIONAL INFORMATION
The Lombardi is a two-story, 2539 square foot, 5-bedroom, 2.5 bathroom, 2-car garage layout. A deep-set, covered porch opens to a foyer, formal dining room, and powder room. A butler entry connects the dining room and spacious kitchen lined with abundant cabinet and counterspace. Classic white subway tile backsplash is a perfect accent. The large kitchen island faces the family room. The private main bedroom suite is located off the family room and features a separate tub and shower, double vanity sinks, ceramic tile flooring, private water closet and a large walk-in closet. A downstairs utility room is located off the entry foyer and a storage space is located under the stairs. The second floor includes a versatile loft area with plenty of natural light, a full bath, four secondary bedrooms, and spacious closets. Additional features include 9-foot ceilings, 2-inch faux wood blinds throughout the home, luxury vinyl plank flooring in entryway, family room, kitchen, and dining room, ceramic tile at all bathrooms and utility room, pre-plumb for water softener loop, and full yard landscaping and irrigation. You'll enjoy added security in your new home with our Home is Connected features. Using one central hub that talks to all the devices in your home, you can control the lights, thermostat and locks, all from your cellular device.
- Type:
- Single Family
- Sq.Ft.:
- 2,539
- Status:
- NEW LISTING
- Beds:
- 5
- Lot size:
- 0.11 Acres
- Year built:
- 2024
- Baths:
- 3.00
- MLS#:
- 1768959
- Subdivision:
- Avenida
ADDITIONAL INFORMATION
The Lombardi is a two-story, 2539 square foot, 5-bedroom, 2.5 bathroom, 2-car garage layout. A deep-set, covered porch opens to a foyer, formal dining room, and powder room. A butler entry connects the dining room and spacious kitchen lined with abundant cabinet and counterspace. Classic white subway tile backsplash is a perfect accent. The large kitchen island faces the family room. The private main bedroom suite is located off the family room and features a separate tub and shower, double vanity sinks, ceramic tile flooring, private water closet and a large walk-in closet. A downstairs utility room is located off the entry foyer and a storage space is located under the stairs. The second floor includes a versatile loft area with plenty of natural light, a full bath, four secondary bedrooms, and spacious closets. Additional features include 9-foot ceilings, 2-inch faux wood blinds throughout the home, luxury vinyl plank flooring in entryway, family room, kitchen, and dining room, ceramic tile at all bathrooms and utility room, pre-plumb for water softener loop, and full yard landscaping and irrigation. You'll enjoy added security in your new home with our Home is Connected features. Using one central hub that talks to all the devices in your home, you can control the lights, thermostat and locks, all from your cellular device.
- Type:
- Single Family
- Sq.Ft.:
- 2,323
- Status:
- NEW LISTING
- Beds:
- 4
- Lot size:
- 0.11 Acres
- Year built:
- 2024
- Baths:
- 3.00
- MLS#:
- 1768954
- Subdivision:
- Avenida
ADDITIONAL INFORMATION
The Walsh is a two-story, 2323 square foot, 4-bedroom, 2.5 bathroom. A spacious covered front porch opens into a beautiful formal dining room. Follow the entry hallway into a stunning open kitchen featuring stainless steel appliances, granite countertops, stylish white subway tile backsplash, spacious corner pantry, tons of cabinet space and a large eat-in breakfast bar. The kitchen opens to a spacious living room, complete with a stunning vaulted ceiling. The living room extends to a lengthy covered patio (per plan), perfect for outdoor dining or just simply keeping an eye on the kids while they play outside. The private main bedroom suite is located downstairs off the family room and offers dual vanities, separate tub and shower, ceramic tile flooring, water closet and unique, storage-friendly, walk-in closet with shelving. A half bathroom is located off the family room and an oversized utility room is located off the kitchen by the stairs. The second floor includes a spacious game room or office area, a second full bath, and three large secondary bedrooms with walk-in closets. You'll enjoy added security in your new home with our Home is Connected features. Using one central hub that talks to all the devices in your home, you can control the lights, thermostat and locks, all from your cellular device. Additional features include 9-foot ceilings, 2-inch faux wood blinds throughout the home, luxury vinyl plank flooring in entryway, family room, kitchen, and dining room, ceramic tile at all bathrooms and utility room, pre-plumb for water softener loop, and full yard landscaping and irrigation.

Converse Real Estate
The median home value in Converse, TX is $262,668. This is higher than the county median home value of $183,100. The national median home value is $219,700. The average price of homes sold in Converse, TX is $262,668. Approximately 64.76% of Converse homes are owned, compared to 29.26% rented, while 5.98% are vacant. Converse real estate listings include condos, townhomes, and single family homes for sale. Commercial properties are also available. If you see a property you’re interested in, contact a Converse real estate agent to arrange a tour today!
Converse, Texas has a population of 21,919. Converse is more family-centric than the surrounding county with 38.43% of the households containing married families with children. The county average for households married with children is 33.51%.
The median household income in Converse, Texas is $64,481. The median household income for the surrounding county is $53,999 compared to the national median of $57,652. The median age of people living in Converse is 31 years.
Converse Weather
The average high temperature in July is 93.6 degrees, with an average low temperature in January of 39.6 degrees. The average rainfall is approximately 32.8 inches per year, with 0 inches of snow per year.
