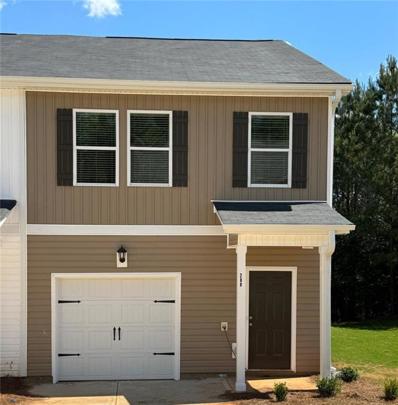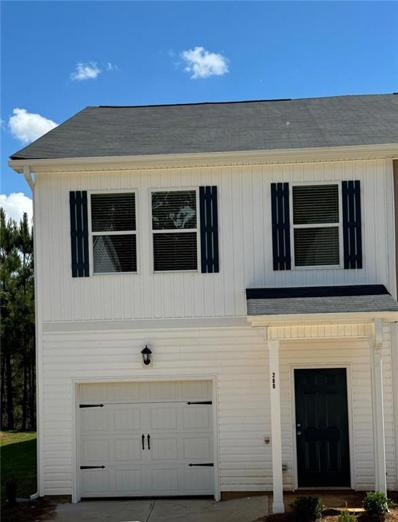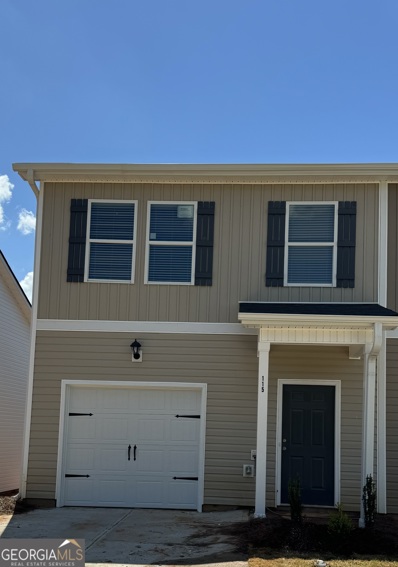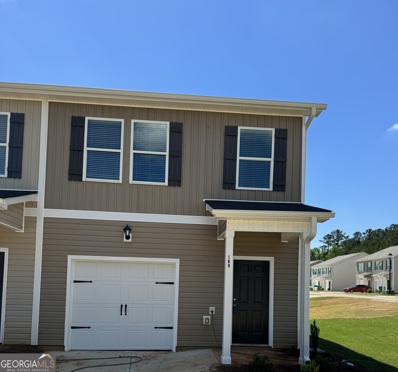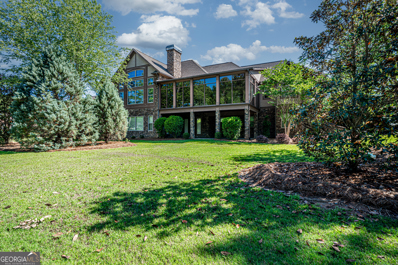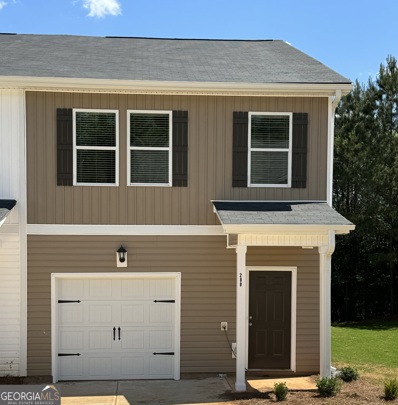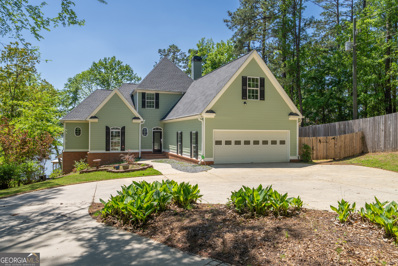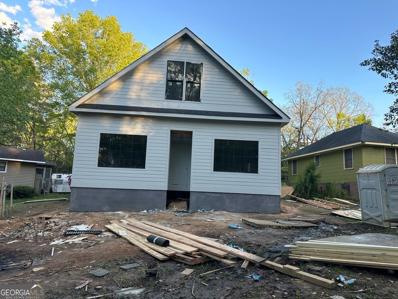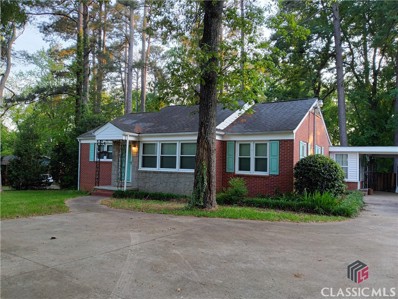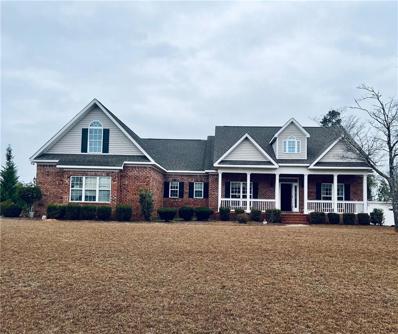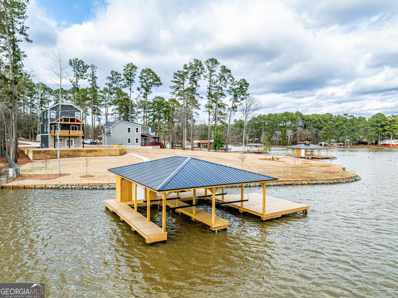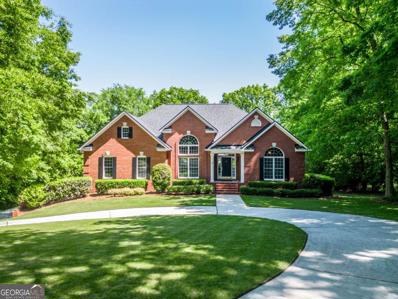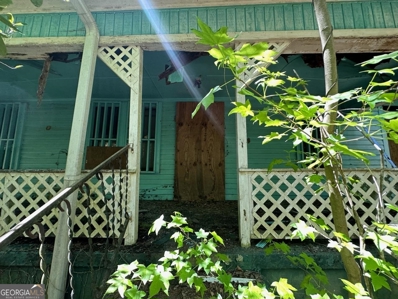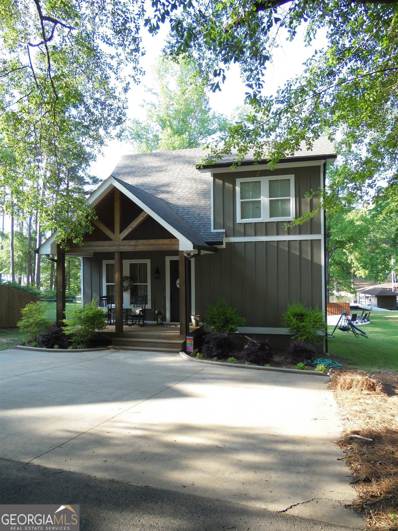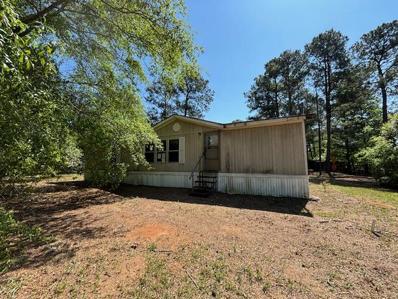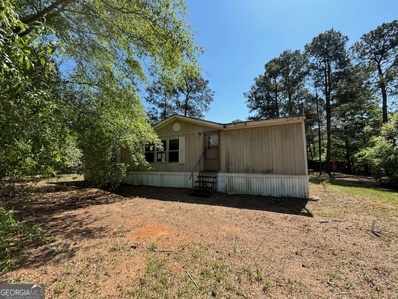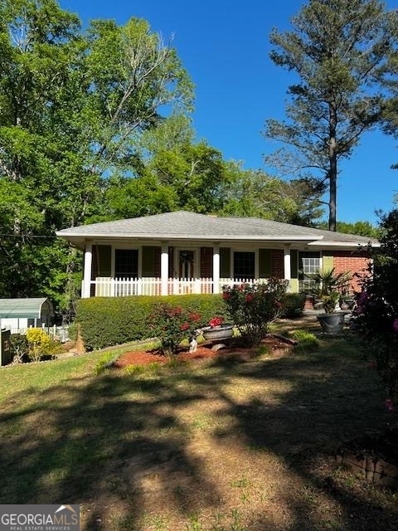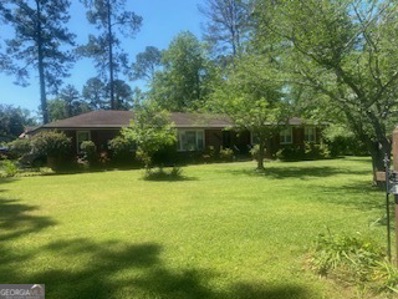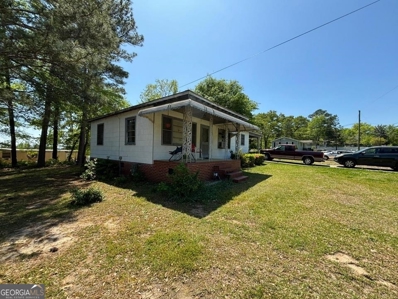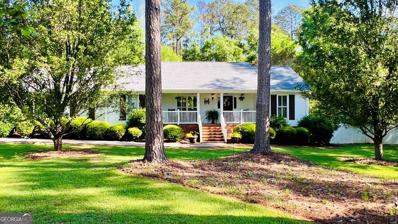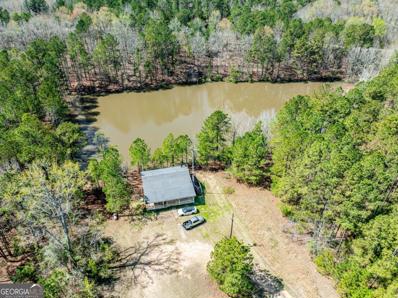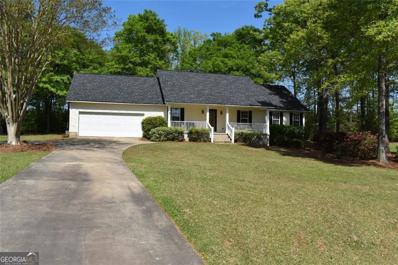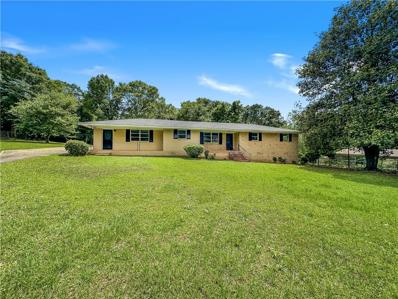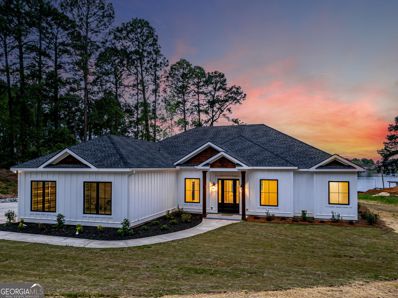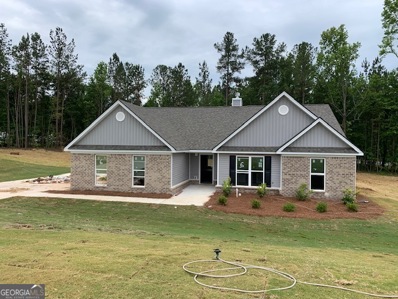Milledgeville GA Homes for Sale
- Type:
- Townhouse
- Sq.Ft.:
- 1,538
- Status:
- NEW LISTING
- Beds:
- 3
- Year built:
- 2024
- Baths:
- 3.00
- MLS#:
- 7380747
- Subdivision:
- Oakwood Village
ADDITIONAL INFORMATION
Move in ready!! End Unit!! Riz Communities offers The Kaye Plan at Oakwood Village in beautiful Milledgeville, GA. The Kaye offers a spacious owners suite with double granite vanities and a generous walk-in closet, the additional bedrooms are also spacious with ample closet space. The inviting eat-in kitchen, with a large center island and granite countertops, is just right for entertaining...stainless steel appliances makes it complete. Open concept living area flows from the kitchen. The one car garage with opener adds extra convenience for your new home! Ask about current incentives and 100% financing! Only a few left in this community, do not miss out!
- Type:
- Townhouse
- Sq.Ft.:
- 1,538
- Status:
- NEW LISTING
- Beds:
- 3
- Year built:
- 2024
- Baths:
- 3.00
- MLS#:
- 7380779
- Subdivision:
- Oakwood Village
ADDITIONAL INFORMATION
Move in ready!! End Unit!! Riz Communities offers The Kaye Plan at Oakwood Village in beautiful Milledgeville, GA. The Kaye offers a spacious owners suite with double granite vanities and a generous walk-in closet, the additional bedrooms are also spacious with ample closet space. The inviting eat-in kitchen, with a large center island and granite countertops, is just right for entertaining...stainless steel appliances makes it complete. Open concept living area flows from the kitchen. The one car garage with opener adds extra convenience for your new home! Ask about current incentives and 100% financing! Only a few left in this community, do not miss out!
- Type:
- Townhouse
- Sq.Ft.:
- 1,538
- Status:
- NEW LISTING
- Beds:
- 3
- Year built:
- 2024
- Baths:
- 3.00
- MLS#:
- 10292561
- Subdivision:
- Oakwood Village
ADDITIONAL INFORMATION
Move in ready!! End Unit!! Riz Communities offers The Kaye Plan at Oakwood Village in beautiful Milledgeville, GA. The Kaye offers a spacious owners suite with double granite vanities and a generous walk-in closet, the additional bedrooms are also spacious with ample closet space. The inviting eat-in kitchen, with a large center island and granite countertops, is just right for entertaining...stainless steel appliances makes it complete. Open concept living area flows from the kitchen. The one car garage with opener adds extra convenience for your new home! Ask about current incentives and 100% financing! Only a few left in this community, do not miss out!
- Type:
- Townhouse
- Sq.Ft.:
- 1,538
- Status:
- NEW LISTING
- Beds:
- 3
- Year built:
- 2024
- Baths:
- 3.00
- MLS#:
- 10292555
- Subdivision:
- Oakwood Village
ADDITIONAL INFORMATION
Move in ready!! End Unit!! Riz Communities offers The Kaye Plan at Oakwood Village in beautiful Milledgeville, GA. The Kaye offers a spacious owners suite with double granite vanities and a generous walk-in closet, the additional bedrooms are also spacious with ample closet space. The inviting eat-in kitchen, with a large center island and granite countertops, is just right for entertaining...stainless steel appliances makes it complete. Open concept living area flows from the kitchen. The one car garage with opener adds extra convenience for your new home! Ask about current incentives and 100% financing! Only a few left in this community, do not miss out!
- Type:
- Single Family
- Sq.Ft.:
- 7,000
- Status:
- NEW LISTING
- Beds:
- 6
- Lot size:
- 1.59 Acres
- Year built:
- 2010
- Baths:
- 4.00
- MLS#:
- 10292735
- Subdivision:
- Greystone Arbor
ADDITIONAL INFORMATION
Welcome to this extraordinary sanctuary nestled in Greystone Arbor, Milledgeville's premier gated community near Lake Sinclair. This custom-built luxury home exudes timeless elegance and unparalleled craftsmanship, offering a lifestyle of opulence and comfort. As you enter through the gates, the community boasts amenities, including a swimming pool for those hot Georgia summers, a charming clubhouse, and a fun playground. Step inside this architectural masterpiece to experince the warmth of stone fireplaces and the timeless charm of wooden beams that adorn the ceilings. The grandeur of the home is evident in every detail including being immaculately maintained and featuring a new roof. Relax and indulge your green thumb in the beautiful sunroom, where natural light floods the space, creating a serene retreat. The kitchen is a chef's dream, featuring top-of-the-line stainless steel appliances, custom cabinetry, granite countertops and luxurious finishes, making every meal a culinary delight. Escape to your own private oasis in the backyard, where lush greenery and manicured landscaping provide the perfect backdrop for outdoor gatherings or quiet moments of reflection. Whether you're hosting a soiree or enjoying a quiet evening this rare one-of-a-kind home is sure to impress. Experience luxury living at its finest in this extraordinary home and prepare to be captivated by all this home has to offer.
- Type:
- Townhouse
- Sq.Ft.:
- 1,538
- Status:
- NEW LISTING
- Beds:
- 3
- Year built:
- 2024
- Baths:
- 3.00
- MLS#:
- 10292481
- Subdivision:
- Oakwood Village
ADDITIONAL INFORMATION
Move in ready!! End Unit!! Riz Communities offers The Kaye Plan at Oakwood Village in beautiful Milledgeville, GA. The Kaye offers a spacious owners suite with double granite vanities and a generous walk-in closet, the additional bedrooms are also spacious with ample closet space. The inviting eat-in kitchen, with a large center island and granite countertops, is just right for entertaining...stainless steel appliances makes it complete. Open concept living area flows from the kitchen. The one car garage with opener adds extra convenience for your new home! Ask about current incentives and 100% financing! Only a few left in this community, do not miss out!
$1,499,900
116 Island Drive Milledgeville, GA 31061
- Type:
- Single Family
- Sq.Ft.:
- 5,034
- Status:
- NEW LISTING
- Beds:
- 4
- Lot size:
- 1.19 Acres
- Year built:
- 2003
- Baths:
- 4.00
- MLS#:
- 10292283
ADDITIONAL INFORMATION
Stunning views of Lake Sinclair from almost every room in this beautiful home. This 5 bedroom, 3.5 bath lakefront home has amenities galore: double sided fireplace in livingroom / kitchen, continuous hot water, whole house generator, crown molding and cork and tile flooring just to name a few. A large Owners suite is located on the main with a separate entrance to the covered porch and another 2 bedrooms and a bath upstairs. Beautiful views of the lake can be seen from the set of double french doors in the family room leading out to the tile covered porch. On the terrace level, there's a bedroom and full bath, along with media room and a flex room. There is also a second kitchen space. Just through the french doors on the terrace level is a beautiful covered patio with gorgeous views of the lake. Down the paved walkway awaits a single slip covered dock with amazing views of the open water. This well built, custom home has plenty of room for entertaining friends and family.
- Type:
- Single Family
- Sq.Ft.:
- 2,400
- Status:
- NEW LISTING
- Beds:
- 5
- Lot size:
- 0.38 Acres
- Year built:
- 2024
- Baths:
- 3.00
- MLS#:
- 10292123
- Subdivision:
- Pendale
ADDITIONAL INFORMATION
This new construction, 5 bedroom/3 bathroom home is one you don't want to miss! It features a master on the main level, separate living room, dining room, and a large loft area on the second floor. This brand new home will come with new carpet, paint and hardwood floors throughout the property as well as brand new stainless steel appliances in the kitchen. This deal gets better, the home will come with a new roof, horseshoe driveway, deck, and private backyard! This is an extremely adaptable home for a first time home buyer, retiree, or Georgia College & State University students! Estimated completion date is 7/1/2024.
- Type:
- Single Family
- Sq.Ft.:
- 1,418
- Status:
- NEW LISTING
- Beds:
- 3
- Lot size:
- 0.48 Acres
- Year built:
- 1950
- Baths:
- 2.00
- MLS#:
- 1016910
- Subdivision:
- No Recorded Subdivision
ADDITIONAL INFORMATION
Quality abounds in this brick Craftsman with granite accent. 3/4" oak hardwood floors throughout, tile in bathrooms and sunroom. The windows are LowE energy star windows. Privacy fenced back yard, centipede lawn, masonry fireplace, All appliances included. Parking for 4 cars. There is a utility/workshop, firepit, and beautiful wooded lot. The three bedrooms are generous size. Formal dining room, custom kitchen, and two full bathrooms round out this functional and fabulous home.
- Type:
- Single Family
- Sq.Ft.:
- 2,824
- Status:
- NEW LISTING
- Beds:
- 4
- Lot size:
- 0.53 Acres
- Year built:
- 2006
- Baths:
- 4.00
- MLS#:
- 7379312
- Subdivision:
- HIGH POINT
ADDITIONAL INFORMATION
Nestled in the highly preferred nature's amazing SINCLAIR Lake, just a 5-minute drive from this Beautiful traditional style, at the Culdesacthis ranch home has 3-sided brick in the original section of High Point Subdivision with plenty of space to grow. Home has large kitchen &open living & dining areas. Split bedroom design provides privacy. The master bedroom has a beautiful tray ceiling, spacious bath & walk-in closet. The home has an upstairs bonus area with a full bath for a 4th bedroom or office rec area. A fenced backyard provides a great place for kids to play or to let their furbabies play. House storage is built separately at the corner of the back yard, large enough space to store extra goods or keep garden equipment, etc. This comes with the home as a bonus to the new homeowner!
$1,150,000
121 Knights Cove Milledgeville, GA 31061
- Type:
- Single Family
- Sq.Ft.:
- 2,340
- Status:
- NEW LISTING
- Beds:
- 3
- Lot size:
- 0.59 Acres
- Year built:
- 2023
- Baths:
- 3.00
- MLS#:
- 20180549
- Subdivision:
- None
ADDITIONAL INFORMATION
Welcome to your dream lakefront retreat! This stunning new construction home is perfectly situated in a PRIME location, offering breathtaking main lake views and the luxury of a double stall boathouse. With 3 bedrooms, 2.5 bathrooms, and an additional bonus room that can easily serve as an office, guest room, or playroom, this home is designed to accommodate your every need. As you step inside, you'll be captivated by the spacious, open floorplan that seamlessly blends the living, dining, and kitchen areas. The updated kitchen is a chef's delight, boasting modern amenities and a layout perfect for entertaining. Step through the sliding doors onto your back deck, where you can savor the serene lake views while hosting gatherings in your expansive backyard. The large master suite is a true sanctuary, offering panoramic main lake views and direct access to a sprawling covered porch, ideal for enjoying your morning coffee or unwinding with an afternoon cocktail. The en-suite master bathroom features a double vanity, a beautifully tiled shower, and a generously sized walk-in closet, ensuring both comfort and convenience. Outside, the level lot provides ample space for outdoor enjoyment, making it an entertainer's paradise and a haven for relaxation. Whether you're hosting a barbecue or simply basking in the natural beauty that surrounds you, this home offers the perfect backdrop for creating lasting memories. Don't miss the opportunity to make this exquisite lakefront property your own and start living the lakefront lifestyle you've always desired! This property can be short term rented for those looking for an investment!!
- Type:
- Single Family
- Sq.Ft.:
- 3,865
- Status:
- NEW LISTING
- Beds:
- 4
- Lot size:
- 2.21 Acres
- Year built:
- 1999
- Baths:
- 3.00
- MLS#:
- 10289546
- Subdivision:
- Waters Edge
ADDITIONAL INFORMATION
This custom-built home built by Gladney Construction is on Lake Sinclair in Waters Edge Subdivision. The home has beautiful details in the brick, molding, and varying ceiling heights. The lake front shoreline is situated in a cove giving a perfect quiet and serene view of the lake. The two-acre lot gives you ample privacy and it is located in an attractive neighborhood. The subdivision boat ramp is conveniently located near the home. There are four bedrooms, three bathrooms, a large kitchen with a breakfast room overlooking the lake, two family rooms both with lake views, a foyer, dining room, laundry room with cabinets, sink and closet, an office, a large storage room, and a three-car garage. There is plenty of room for exercise equipment, crafts, and hobbies. The master bedroom is on the main floor with vaulted ceilings, a large bathroom, and large master closet. The master bedroom has a fantastic lake view. Amazing sunrises can be seen from this room and the kitchen. Two other bedrooms and a bathroom are also on the main floor. The walkout basement has incredible natural lighting and includes the office, a bathroom, bedroom, large family room and storage room. A large deck encompasses the back of the house and is perfect for outdoor dining, sunning, and social gatherings. The patio below the deck includes equal space and is great for gathering, grilling, and enjoying nature under the shade. A wharf dock allows access for multiple water-crafts and offers a serene view of Lake Sinclair. This property is perfect for paddle boarding, fishing, boating, and jet skiing. There is ample space for a pool in the backyard. It has a meticulously cared for lawn, established trees, shrubbery, a long driveway with a tear drop for turning around, and a custom-built fire pit. The home had a new roof installed in 2023 and resurfaced dock & seawall this year. The house has been well cared for. The location is wonderful! This property is close to shopping, schools and downtown Milledgeville making it convenient to everything you need.
- Type:
- Single Family
- Sq.Ft.:
- 2,682
- Status:
- Active
- Beds:
- 3
- Lot size:
- 0.37 Acres
- Year built:
- 1925
- Baths:
- 2.00
- MLS#:
- 20180480
ADDITIONAL INFORMATION
Previously beautiful, single family home that is now a fixer upper on the North Side of Baldwin County. The lot is approximately .37 acres and slightly sloped with a private entrance . This property is located 3 miles from the Georgia College & State University and 4 miles to downtown Milledgeville. Property is being sold as is.
- Type:
- Single Family
- Sq.Ft.:
- 1,825
- Status:
- Active
- Beds:
- 4
- Lot size:
- 0.8 Acres
- Year built:
- 2019
- Baths:
- 3.00
- MLS#:
- 20180149
- Subdivision:
- Hodges Lake
ADDITIONAL INFORMATION
Lakefront Home - Move in ready with pool and pool house You will love this lake home located in the northern area of Baldwin County and within walking distance of Sinclair Marina. It's convenient to everything Milledgeville has to offer! This charming, custom home was built in 2019 and offers an open floor plan with 10' ceilings and 8' doors on the main level. The living area has a vaulted living area with a gas stone fireplace. The kitchen features stainless steel appliances and quartz countertops. The master bedroom and bath are on the main floor. The bath features a custom tile shower and walk-in closet. The upstairs area includes three bedrooms and two baths - perfect for entertaining a crowd! Outside is where the fun begins with a 16x32 Gunite pool as well as a large pool pavilion with outdoor kitchen and all appliances needed for those poolside cookouts. Pool house amenities round out with a half bath and large deck with sitting area. The property also includes a large 12x16 outdoor storage building with attached shelter.This lake property does not have a boathouse. It does have a 4'x30' pier to dock boat at residence.Owners store their boat at Sinclair Marina, which is located within walking distance of the property. No HOA. Great neighbors! Don't let this one get away.
- Type:
- Manufactured Home
- Sq.Ft.:
- 1,488
- Status:
- Active
- Beds:
- 3
- Lot size:
- 4.34 Acres
- Year built:
- 1993
- Baths:
- 2.00
- MLS#:
- 528264
ADDITIONAL INFORMATION
Two mobile homes for the price of one. This property features over 4 acres, with double wide and single wide. The double wide has 1488 sq. ft., 3 bedrooms and 2 full baths and a covered back porch. The single wide has 3 bedrooms and 2 full baths with over 900 sq. ft. Several outbuildings on the property.
- Type:
- Mobile Home
- Sq.Ft.:
- 1,488
- Status:
- Active
- Beds:
- 3
- Lot size:
- 4.34 Acres
- Year built:
- 1993
- Baths:
- 2.00
- MLS#:
- 10287292
ADDITIONAL INFORMATION
Two mobile homes for the price of one. This property features over 4 acres, with double wide and single wide. The double wide has 1488 sq. ft., 3 bedrooms and 2 full baths and a covered back porch. The single wide has 3 bedrooms and 2 full baths with over 900 sq. ft. Several outbuildings on the property.
- Type:
- Single Family
- Sq.Ft.:
- 3,466
- Status:
- Active
- Beds:
- 3
- Lot size:
- 0.26 Acres
- Year built:
- 1964
- Baths:
- 3.00
- MLS#:
- 20180024
- Subdivision:
- Allenwood
ADDITIONAL INFORMATION
Welcome to your vibrant retreat at 114 Sycamore in the Allenwood enclave! This sunny 4-sided brick beauty is bursting with charm and awaits your personal touch. Step into the heart of the homeâa spacious kitchen perfect for cooking up culinary delights, while the adjacent dining and living areas beckon for lively gatherings. Need a cozy spot to unwind? The den's got you covered! On the main floor, discover two cozy bedrooms, including one with its very own half bathâa convenient touch! Plus, there's a full bath down the hall for added ease. Downstairs on the walk out basement level, the primary bedroom suite offers a tranquil escape, complete with a luxurious bath and a sprawling walk-in closet. Don't forget to step outside onto the ample side deck, perfect for hosting outdoor functions and soaking up the Georgia sun! Outside, two substantial sheds await, including one that's insulatedâa haven for hobbyists, creating the ideal man cave or 'she shed' retreat. Admire the meticulously maintained landscaping framing the property, with a nice-sized yard providing the perfect backdrop for outdoor enjoyment and play. With its inviting atmosphere and endless possibilities, this home is ready to become your personal oasis. Come explore 114 Sycamore and start envisioning the memories you'll create in your new haven! Sold 'As Is'! Contact listing agent or call your agent to schedule your appointment today!
- Type:
- Single Family
- Sq.Ft.:
- 2,089
- Status:
- Active
- Beds:
- 3
- Lot size:
- 0.65 Acres
- Year built:
- 1969
- Baths:
- 2.00
- MLS#:
- 10287981
- Subdivision:
- Carrington Woods
ADDITIONAL INFORMATION
Great single level brick home located on quiet cul de sac in Carrington Woods. Formal LR/DR -kitchen w/eat in kitchen. Sun porch overlooking beautiful flat back yard with rose garden. Home is located on lot and a half so nice lot w/privacy. Kitchen appliances convey. Home is in the process of being cleared out. Wonderful family room that leads to sunroom and exposed open deck. Nice landscaping. Bathrooms in great condition!! Tiny bit of TLC will make this a great home for anyone searching for a single level home in a quiet neighborhood.
- Type:
- Single Family
- Sq.Ft.:
- 1,014
- Status:
- Active
- Beds:
- 2
- Lot size:
- 0.28 Acres
- Year built:
- 1962
- Baths:
- 1.00
- MLS#:
- 20179929
- Subdivision:
- None
ADDITIONAL INFORMATION
Perfect opportunity for a quick flip or for a rental. Located near Milledgeville downtown making this a prime location allowing access to nearby shopping centers and restaurants. Easy access to 441 & 540 for transportation needs.
- Type:
- Single Family
- Sq.Ft.:
- 2,521
- Status:
- Active
- Beds:
- 3
- Lot size:
- 1.07 Acres
- Year built:
- 1988
- Baths:
- 2.00
- MLS#:
- 10285928
- Subdivision:
- Airport
ADDITIONAL INFORMATION
Beautiful one level home situated on the north side of Baldwin County close to schools, churches and grocery stores. Beautifully landscaped front and back yard with back area being fenced. Three bedrooms and two bathrooms with family room, large eat in kitchen and unbelievable sunroom. Two additional storage buildings for extra space if needed. Single car garage with one slip finished for a 4th bedroom if needed. Don't miss this home in a great neighborhood, it is move in ready!
- Type:
- Single Family
- Sq.Ft.:
- 1,200
- Status:
- Active
- Beds:
- 1
- Lot size:
- 27.41 Acres
- Year built:
- 1984
- Baths:
- 1.00
- MLS#:
- 10284281
ADDITIONAL INFORMATION
Seeking the serenity of country living with the convenience to town? Look no further. This expansive 27+ acre property is only a 5-minute drive from downtown Milledgeville. Embrace the tranquility of your surroundings, complete with a sprawling 2-acre pond featuring deep water. The home itself is 1200 square feet and offers 2 bedrooms, 1 bath, a covered porch, and a spacious deck that overlooks the picturesque pond. Additionally, a full unfinished lower level presents the perfect opportunity for creating additional living space tailored to your needs. While the home is structurally sound, it presents an opportunity for personalized updates and enhancements.
- Type:
- Single Family
- Sq.Ft.:
- 1,651
- Status:
- Active
- Beds:
- 3
- Lot size:
- 0.7 Acres
- Year built:
- 2001
- Baths:
- 2.00
- MLS#:
- 10283283
- Subdivision:
- Plantation Chase
ADDITIONAL INFORMATION
Welcome to your ranch home in the sought after Plantation Chase neighborhood in the desirable location off Log Cabin road. Recently updated with new LVP flooring, paint, custom-oversized primary closet, light fixtures/ceiling fans, ship lap in laundry room. New dishwasher, microwave and oven/range. Huge kitchen with tons of cabinets and space to cook and entertain. Choose to relax on the Screened in porch or front porch! Large, flat private backyard! 2 car garage! Tons of closets and storage throughout. New Roof! HVAC 2 years old! This home is move in ready!
- Type:
- Single Family
- Sq.Ft.:
- 1,876
- Status:
- Active
- Beds:
- 5
- Lot size:
- 0.67 Acres
- Year built:
- 1958
- Baths:
- 2.00
- MLS#:
- 7370044
ADDITIONAL INFORMATION
Step into this charming 4-sided brick ranch home that exudes the elegance of a well-crafted residence. With its distinctive driveway reminiscent of a grand entrance, this property boasts five bedrooms and one newly remodeled bathroom with a dual vanity. Inside, find custom frame mirrors complemented by a bespoke linen room nestled in the hallway. Enjoy the comfort of brand-new HVAC systems and central air throughout the entire electrically powered house. The spacious layout includes a walk-in laundry room, a generously sized family room adorned with multiple recessed lights, and a freshly painted interior. Embrace the modernity of the open-concept kitchen featuring a pantry and recessed lights, with access to a covered front deck overlooking the expansive front yard. Retreat to the privacy of the backyard, complete with a partially covered back deck, offering ample space for outdoor relaxation and entertainment. Additionally, everything is new, including pipes, electric wiring, flooring, and a brand-new roof, ensuring peace of mind and convenience for years to come.
$1,499,000
130 Baum Bay Drive Milledgeville, GA 31061
- Type:
- Single Family
- Sq.Ft.:
- 3,600
- Status:
- Active
- Beds:
- 4
- Lot size:
- 1.12 Acres
- Year built:
- 2024
- Baths:
- 4.00
- MLS#:
- 10282170
- Subdivision:
- Lake Sinclair
ADDITIONAL INFORMATION
Lakefront Ranch! 4 Bedroom/3.5 bath custom built Lakefront Ranch home. This home has 10 ft ceilings, 8ft doors, and walls of windows that maximize the breathtaking views, the sandy beach waterfront is just calling your name. Open concept floorplan with spacious kitchen overlooking breakfast nook, formal dining room, and enclosed sunroom with wet bar, featuring wine and beer coolers. 1 mile to Milledgeville Country Club and Aubri Lanes Restaurant one Country song to Kroger and the New Publix. Put your toes in the water and butt in the sand! Because no seawall is needed on this one! SHOWS AWESOME!!
- Type:
- Single Family
- Sq.Ft.:
- 2,295
- Status:
- Active
- Beds:
- 4
- Lot size:
- 0.5 Acres
- Year built:
- 2024
- Baths:
- 3.00
- MLS#:
- 10282251
- Subdivision:
- High Point
ADDITIONAL INFORMATION
The Hannah plan. New construction 4b5/2.5ba one level home in High Point Subdivision. Granite countertops in kitchen and black appliances. Large owner's suite with garden tub and separate shower. Large second and third bedrooms. Public water and sewer. Close to Lake Sinclair and the Kroger shopping center. Builder will pay $4000 of buyer's closing costs with use of approved lender! Not photos of actual home.
Price and Tax History when not sourced from FMLS are provided by public records. Mortgage Rates provided by Greenlight Mortgage. School information provided by GreatSchools.org. Drive Times provided by INRIX. Walk Scores provided by Walk Score®. Area Statistics provided by Sperling’s Best Places.
For technical issues regarding this website and/or listing search engine, please contact Xome Tech Support at 844-400-9663 or email us at xomeconcierge@xome.com.
License # 367751 Xome Inc. License # 65656
AndreaD.Conner@xome.com 844-400-XOME (9663)
750 Highway 121 Bypass, Ste 100, Lewisville, TX 75067
Information is deemed reliable but is not guaranteed.

The data relating to real estate for sale on this web site comes in part from the Broker Reciprocity Program of Georgia MLS. Real estate listings held by brokerage firms other than this broker are marked with the Broker Reciprocity logo and detailed information about them includes the name of the listing brokers. The broker providing this data believes it to be correct but advises interested parties to confirm them before relying on them in a purchase decision. Copyright 2024 Georgia MLS. All rights reserved.

The data relating to real estate for sale on this web site comes in part from the Broker Reciprocity Program of G.A.A.R. - MLS . Real estate listings held by brokerage firms other than Xome are marked with the Broker Reciprocity logo and detailed information about them includes the name of the listing brokers. Copyright 2024 Greater Augusta Association of Realtors MLS. All rights reserved.
Milledgeville Real Estate
The median home value in Milledgeville, GA is $237,500. This is higher than the county median home value of $140,100. The national median home value is $219,700. The average price of homes sold in Milledgeville, GA is $237,500. Approximately 27.94% of Milledgeville homes are owned, compared to 54.48% rented, while 17.59% are vacant. Milledgeville real estate listings include condos, townhomes, and single family homes for sale. Commercial properties are also available. If you see a property you’re interested in, contact a Milledgeville real estate agent to arrange a tour today!
Milledgeville, Georgia has a population of 18,892. Milledgeville is less family-centric than the surrounding county with 15.19% of the households containing married families with children. The county average for households married with children is 22.45%.
The median household income in Milledgeville, Georgia is $20,846. The median household income for the surrounding county is $37,008 compared to the national median of $57,652. The median age of people living in Milledgeville is 27.3 years.
Milledgeville Weather
The average high temperature in July is 93 degrees, with an average low temperature in January of 32 degrees. The average rainfall is approximately 46 inches per year, with 0.5 inches of snow per year.
