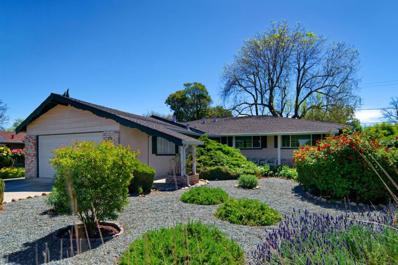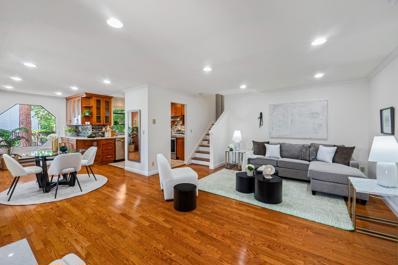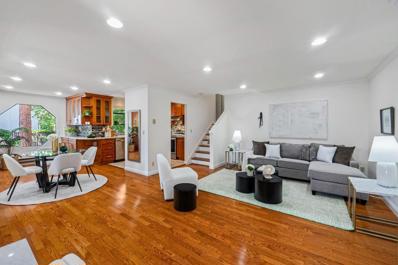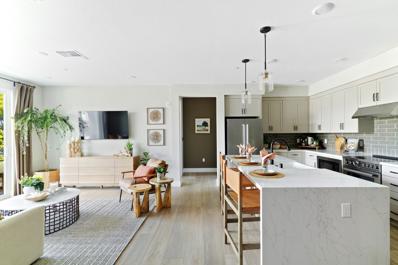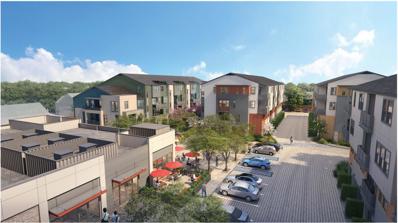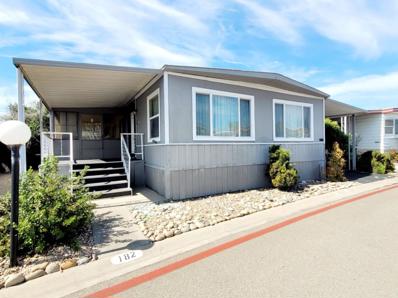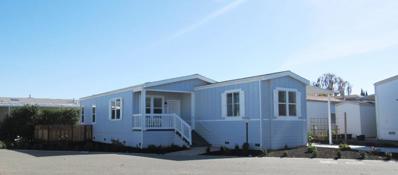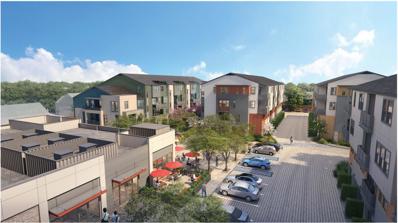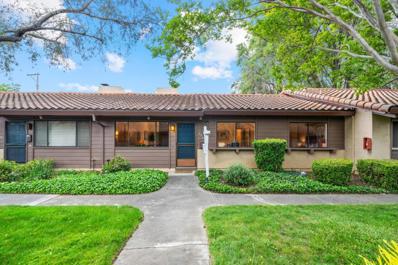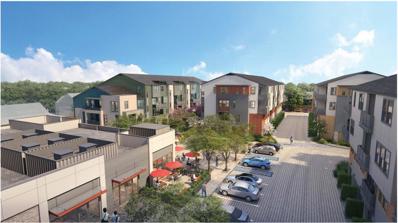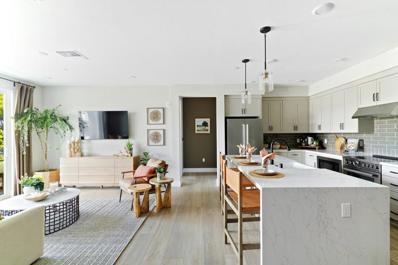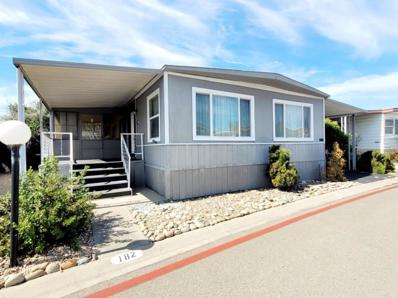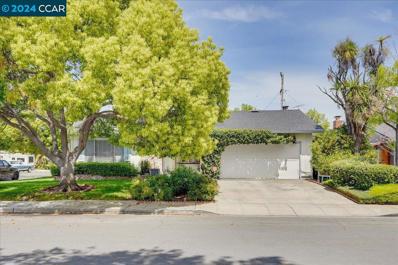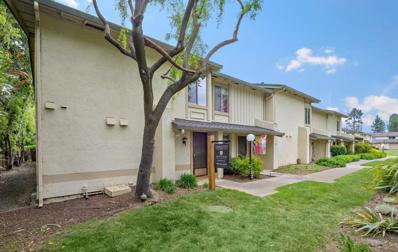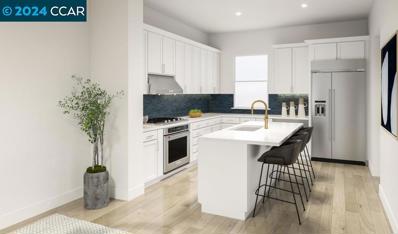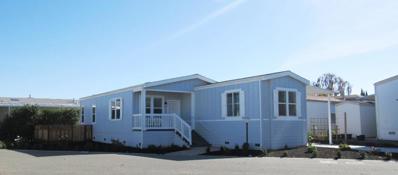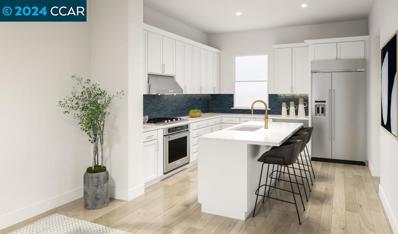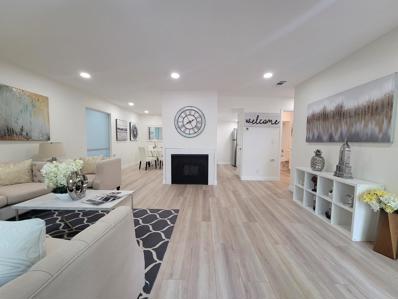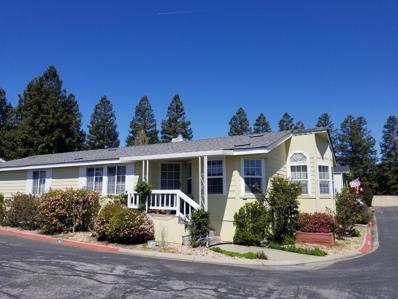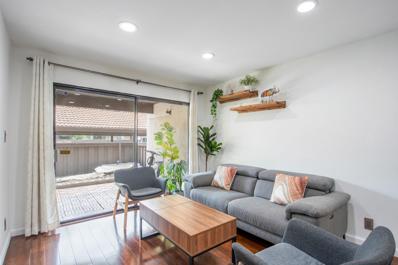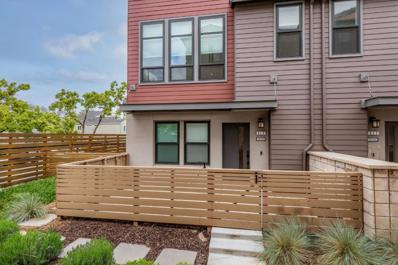Sunnyvale CA Homes for Sale
- Type:
- Mobile Home
- Sq.Ft.:
- 1,458
- Status:
- NEW LISTING
- Beds:
- 2
- Year built:
- 2001
- Baths:
- 2.00
- MLS#:
- ML81963436
ADDITIONAL INFORMATION
$2,998,000
1295 Albion Ct Sunnyvale, CA 94087
Open House:
Saturday, 5/4 1:00-4:00PM
- Type:
- Single Family
- Sq.Ft.:
- 2,732
- Status:
- NEW LISTING
- Beds:
- 5
- Lot size:
- 0.18 Acres
- Year built:
- 1975
- Baths:
- 3.00
- MLS#:
- ML81963433
ADDITIONAL INFORMATION
Welcome to 1295 Albion Court Sunnyvale, a spacious 5-bedroom 3.5- bathroom home nestled on a serene cul de sac just a stones throw from the Los Altos border. Boasting 2,732 sq. ft of living space on a generous 7,841 sq. ft lot, this home has been tastefully updated throughout. Remodeled bathrooms, fresh paint & gleaming hardwood floors. Light-filled chefs kitchen features stainless steel appliances, quartz counter tops, breakfast bar and a sunny nook. There is both a formal living room and a separate family room, each adorned with wood-burning fireplaces. Convenient ground floor bedroom features and adjacent full bathroom. The spacious primary bedroom features a large walk-in closet, an en suite bathroom with an oversized tub and stall shower providing a luxurious sanctuary to unwind after a long day. There is an inside laundry room and an attached two car garage with a level 2 charger. Step outside to your private oasis and discover a resort-like backyard featuring a black bottom swimming pool, hot tub, mature fruit trees. The seamless indoor-outdoor flow creates an inviting environment for al fresco dining and entertaining, allowing you to fully embrace the coveted California lifestyle. Conveniently located close to all major commuter arteries. Award wining Cupertino schools.
Open House:
Saturday, 5/4 1:00-4:00PM
- Type:
- Condo
- Sq.Ft.:
- 1,188
- Status:
- NEW LISTING
- Beds:
- 2
- Lot size:
- 0.05 Acres
- Year built:
- 1983
- Baths:
- 2.00
- MLS#:
- ML81963365
ADDITIONAL INFORMATION
Welcome to this quiet, recently remodeled condo with highly desirable Cupertino Schools! Ground floor end-unit 2b/2b has a fenced front yard. New interior paint. Very bright with more windows and features an open floor plan with living room, dining area and kitchen smoothly connected. Kitchen has granite countertop with solid hardwood cabinets and newer appliances. Crown molding on the ceiling with lots of recessed lights. Spacious master bedroom includes a walk-in closet and double sink vanities with granite top. The condo features an in-house laundry room with a lot of wall cabinets, offering ample storage space. Additionally, the two-car oversized garage downstairs is equipped with full-wall built-in cabinets, providing extra storage options. Minutes to Google, Meta, LinkedIn, Apple Park and all other High-Tech companies. HOA covers all the Building Exterior, Hot/Cold Water and Garbage. Come, See and Make it yours!
$2,199,000
1064 Durham Court Sunnyvale, CA 94087
- Type:
- Single Family
- Sq.Ft.:
- 1,421
- Status:
- NEW LISTING
- Beds:
- 4
- Lot size:
- 0.2 Acres
- Year built:
- 1958
- Baths:
- 2.00
- MLS#:
- ML81963373
ADDITIONAL INFORMATION
Classic Birdland Rancher situated at back end of cul-de-sac near Apple Spaceship Campus, Raynor Park, Ranch 99 Market, Laurelwood Elementary & Peterson Middle Schools. Gourmet kitchen with large center island, gas range and second electric oven flows into the dining area. Large lot & yard with mature vegetation provide the ultimate in privacy and flexibility for future plans. Entire property is irrigated by auto drip system.
- Type:
- Condo
- Sq.Ft.:
- 1,188
- Status:
- NEW LISTING
- Beds:
- 2
- Lot size:
- 0.05 Acres
- Year built:
- 1983
- Baths:
- 2.00
- MLS#:
- ML81963365
ADDITIONAL INFORMATION
Welcome to this quiet, recently remodeled condo with highly desirable Cupertino Schools! Ground floor end-unit 2b/2b has a fenced front yard. New interior paint. Very bright with more windows and features an open floor plan with living room, dining area and kitchen smoothly connected. Kitchen has granite countertop with solid hardwood cabinets and newer appliances. Crown molding on the ceiling with lots of recessed lights. Spacious master bedroom includes a walk-in closet and double sink vanities with granite top. The condo features an in-house laundry room with a lot of wall cabinets, offering ample storage space. Additionally, the two-car oversized garage downstairs is equipped with full-wall built-in cabinets, providing extra storage options. Minutes to Google, Meta, LinkedIn, Apple Park and all other High-Tech companies. HOA covers all the Building Exterior, Hot/Cold Water and Garbage. Come, See and Make it yours!
- Type:
- Condo
- Sq.Ft.:
- 1,188
- Status:
- NEW LISTING
- Beds:
- 2
- Lot size:
- 0.05 Acres
- Year built:
- 1983
- Baths:
- 2.00
- MLS#:
- ML81963365
ADDITIONAL INFORMATION
Welcome to this quiet, recently remodeled condo with highly desirable Cupertino Schools! Ground floor end-unit 2b/2b has a fenced front yard. New interior paint. Very bright with more windows and features an open floor plan with living room, dining area and kitchen smoothly connected. Kitchen has granite countertop with solid hardwood cabinets and newer appliances. Crown molding on the ceiling with lots of recessed lights. Spacious master bedroom includes a walk-in closet and double sink vanities with granite top. The condo features an in-house laundry room with a lot of wall cabinets, offering ample storage space. Additionally, the two-car oversized garage downstairs is equipped with full-wall built-in cabinets, providing extra storage options. Minutes to Google, Meta, LinkedIn, Apple Park and all other High-Tech companies. HOA covers all the Building Exterior, Hot/Cold Water and Garbage. Come, See and Make it yours!
$1,728,000
1301 Barbet Cir 9 Sunnyvale, CA 94087
- Type:
- Condo
- Sq.Ft.:
- 1,740
- Status:
- NEW LISTING
- Beds:
- 3
- Year built:
- 2024
- Baths:
- 3.00
- MLS#:
- ML81963265
ADDITIONAL INFORMATION
VIDA Lot 9, Plan 6 Brand new construction! Lot 9 Plan 6 is a 3 bedroom, 3 bathroom boasting 1,740 square feet of living space designed for modern living. Spread across two floors, the home offers views and abundant natural light. The heart of the home is the open floor plan on the third floor, seamlessly integrating the kitchen, living room, bedroom, full bathroom, and deck, all with plenty of room for entertaining. The kitchen features a Bosch appliance package and gorgeous quartz countertops, while the island provides a convenient spot for food preparation or casual dining. Two additional bedrooms are located on the fourth floor, ensuring privacy and tranquility. Both bedrooms boast views, making them the perfect retreats after a long day. Vida is a new collection of 50 two- and three-bedroom energy-efficient townhomes. Open floor plan designs range from approximately 1,378 to 2,037 square feet. Vida's central location is within walking distance of shopping and dining, as well as Fremont High School and the Sunnyvale Community Center Park. Please note that the images are artist renderings and do not reflect the actual home for sale.
$1,589,000
1301 Barbet Cir 10 Sunnyvale, CA 94087
- Type:
- Condo
- Sq.Ft.:
- 1,522
- Status:
- NEW LISTING
- Beds:
- 3
- Year built:
- 2024
- Baths:
- 2.00
- MLS#:
- ML81963254
ADDITIONAL INFORMATION
Lot 10, Plan 3 is a smartly designed 3BR, 2BA new construction townhome at Vida in Sunnyvale. This well-appointed home spans 1,522 square feet with thoughtful fixtures and finishes. Offering abundant light, the main living area and all three bedrooms are located on the second floor of the home. The main living area features luxury vinyl plank flooring and a spacious private deck off the kitchen area for entertaining. The kitchen is outfitted in Bosch stainless steel appliances, quartz countertops, and a large island perfect for casual dining or entertaining. The primary bedroom offers an ensuite bathroom with dual sink vanity and walk-in closet. Two additional, spacious bedrooms are on the same floor. This home offers energy-efficient solar panels, smart home features, and a two-car tandem garage. Vida is a new collection of 50 two- and three-bedroom energy-efficient townhomes. Open floor plan designs range from approximately 1,378 to 2,037 square feet. Vida's central location is within less than a mile of shopping and dining, as well as Fremont High School and the Sunnyvale Community Center Park. Please note that the images are artist renderings representative of the community and do not reflect the actual home for sale.
Open House:
Saturday, 5/4 1:00-4:00PM
- Type:
- Mobile Home
- Sq.Ft.:
- 1,386
- Status:
- NEW LISTING
- Beds:
- 2
- Year built:
- 1969
- Baths:
- 2.00
- MLS#:
- ML81963203
ADDITIONAL INFORMATION
Opportunity opens to own a mobile home in a desirable park and perfectly convenient location in Sunnyvale. This mobile home needs TLC, but it offers open floor plan, bright inside with natural lights, cozy backyard, and so on. You can enjoy park's amenities such as swimming pool, spa, sauna, club house, tennis court, playground, walking trail with comparably lower lot rent. This location conveniently accesses to FWY 101, FWY 237, Costco, Wholefoods, Great America, Levi's Stadium, Caltrain, VTA, and many major companies such as Apple, LinkedIn, google, Samsung, etc.
- Type:
- Mobile Home
- Sq.Ft.:
- 1,352
- Status:
- NEW LISTING
- Beds:
- 2
- Year built:
- 2022
- Baths:
- 2.00
- MLS#:
- ML81963188
ADDITIONAL INFORMATION
This is a senior 55+ park. MUST SEE! GORGEOUS 1 year, new home with multiple upgrades since purchase including, vinyl wood laminate flooring, fenced-in yard, huge paver patio/walkways and custom landscaping. The space has room for four car parking and is located in a very desirable senior park. This home features a split floor plan with an open living concept. Luxury amenities include quality laminate flooring throughout the home, dual pane windows, high 9' tray ceilings, crown molding, and recessed can lighting. The living room boasts a recessed fireplace that provides both ambience and warmth. Beautiful chefs kitchen with commercial-grade stainless steel appliances, built-in microwave, a large island with sink and upgraded quartz counter tops. The main bedroom includes a large walk-in closet, a large private bath with dual vanities, and a spacious walk-in shower. Laundry room comes with hookups. The perfect front porch to sit and relax; having your morning cup of coffee. Lots of room for gardening and/or entertaining and have BBQs on the back yard patio. 2022 Skyline S/N 23700PH001135A/B
$1,728,000
1301 Barbet Circle Sunnyvale, CA 94087
- Type:
- Condo
- Sq.Ft.:
- 1,740
- Status:
- NEW LISTING
- Beds:
- 3
- Year built:
- 2024
- Baths:
- 3.00
- MLS#:
- ML81963265
ADDITIONAL INFORMATION
VIDA Lot 9, Plan 6 Brand new construction! Lot 9 Plan 6 is a 3 bedroom, 3 bathroom boasting 1,740 square feet of living space designed for modern living. Spread across two floors, the home offers views and abundant natural light. The heart of the home is the open floor plan on the third floor, seamlessly integrating the kitchen, living room, bedroom, full bathroom, and deck, all with plenty of room for entertaining. The kitchen features a Bosch appliance package and gorgeous quartz countertops, while the island provides a convenient spot for food preparation or casual dining. Two additional bedrooms are located on the fourth floor, ensuring privacy and tranquility. Both bedrooms boast views, making them the perfect retreats after a long day. Vida is a new collection of 50 two- and three-bedroom energy-efficient townhomes. Open floor plan designs range from approximately 1,378 to 2,037 square feet. Vida's central location is within walking distance of shopping and dining, as well as Fremont High School and the Sunnyvale Community Center Park. Please note that the images are artist renderings and do not reflect the actual home for sale.
$1,589,000
1301 Barbet Circle Sunnyvale, CA 94087
- Type:
- Condo
- Sq.Ft.:
- 1,522
- Status:
- NEW LISTING
- Beds:
- 3
- Year built:
- 2024
- Baths:
- 2.00
- MLS#:
- ML81963254
ADDITIONAL INFORMATION
$1,198,000
124 Brahms Way Sunnyvale, CA 94087
- Type:
- Townhouse
- Sq.Ft.:
- 1,188
- Status:
- NEW LISTING
- Beds:
- 3
- Lot size:
- 0.03 Acres
- Year built:
- 1973
- Baths:
- 2.00
- MLS#:
- ML81963185
ADDITIONAL INFORMATION
Tastefully updated single-level townhome offers a private & serene oasis in the heart of Sunnyvale. Boasting 3 beds, 2 baths, and approximately 1,188 square feet of living space, this unit in the Sunnytrees complex is a rare find. Step inside to discover new LVT flooring throughout and soaring ceilings that create an open and inviting atmosphere. The spacious living room features dramatic vaulted ceilings and a brick wood-burning fireplace. The remodeled kitchen offers granite countertops, white cabinetry, and a convenient breakfast bar. A sliding glass door from the kitchen leads to a private patio, providing an ideal spot for outdoor dining. Both bathrooms have been updated with modern finishes, while the bedrooms are spacious and bright, offering ample space. The primary retreat boasts soaring ceilings. Convenient amenities include an inside laundry area and a one-car garage, as well as an extra assigned parking space. The Sunnytrees complex offers its own pool and clubhouse. With a Walk Score of 78/100, the community is situated in an ideal location, just moments away from shops, schools, restaurants, Las Palmas Park, Cherry Orchard & easy access to El Camino, 85 & 280 and the Silicon Valley tech corridor. Sunnyvale schools: Ellis Elementary, Sunnyvale Middle & Fremont High.
- Type:
- Condo
- Sq.Ft.:
- 1,522
- Status:
- NEW LISTING
- Beds:
- 3
- Year built:
- 2024
- Baths:
- 2.00
- MLS#:
- ML81963254
ADDITIONAL INFORMATION
- Type:
- Condo
- Sq.Ft.:
- 1,740
- Status:
- NEW LISTING
- Beds:
- 3
- Year built:
- 2024
- Baths:
- 3.00
- MLS#:
- ML81963265
ADDITIONAL INFORMATION
VIDA Lot 9, Plan 6 Brand new construction! Lot 9 Plan 6 is a 3 bedroom, 3 bathroom boasting 1,740 square feet of living space designed for modern living. Spread across two floors, the home offers views and abundant natural light. The heart of the home is the open floor plan on the third floor, seamlessly integrating the kitchen, living room, bedroom, full bathroom, and deck, all with plenty of room for entertaining. The kitchen features a Bosch appliance package and gorgeous quartz countertops, while the island provides a convenient spot for food preparation or casual dining. Two additional bedrooms are located on the fourth floor, ensuring privacy and tranquility. Both bedrooms boast views, making them the perfect retreats after a long day. Vida is a new collection of 50 two- and three-bedroom energy-efficient townhomes. Open floor plan designs range from approximately 1,378 to 2,037 square feet. Vida's central location is within walking distance of shopping and dining, as well as Fremont High School and the Sunnyvale Community Center Park. Please note that the images are artist renderings and do not reflect the actual home for sale.
Open House:
Saturday, 5/4 1:00-4:00PM
- Type:
- Manufactured/Mobile Home
- Sq.Ft.:
- 1,386
- Status:
- NEW LISTING
- Beds:
- 2
- Year built:
- 1969
- Baths:
- 2.00
- MLS#:
- ML81963203
ADDITIONAL INFORMATION
Opportunity opens to own a mobile home in a desirable park and perfectly convenient location in Sunnyvale. This mobile home needs TLC, but it offers open floor plan, bright inside with natural lights, cozy backyard, and so on. You can enjoy park's amenities such as swimming pool, spa, sauna, club house, tennis court, playground, walking trail with comparably lower lot rent. This location conveniently accesses to FWY 101, FWY 237, Costco, Wholefoods, Great America, Levi's Stadium, Caltrain, VTA, and many major companies such as Apple, LinkedIn, google, Samsung, etc.
$2,100,000
919 Larkspur Ave Sunnyvale, CA 94086
- Type:
- Single Family
- Sq.Ft.:
- 1,588
- Status:
- NEW LISTING
- Beds:
- 4
- Lot size:
- 0.15 Acres
- Year built:
- 1963
- Baths:
- 2.00
- MLS#:
- 41057140
ADDITIONAL INFORMATION
This Home is Centrally Located in the Heart of Sunnyvale, in the Ponderosa Park neighborhood. Home is located on a beautiful Corner Lot, featuring 4 bedrooms, 2 full bathrooms, 2 Car Garage. Nice floor plan with Family Room accesses to the backyard that features a covered patio area and extending to the sparkling Pool with Solar Heating. Perfect for entertaining family and friends. Mature trees including producing Myers Lemon and Orange tree. This home is close to Ponderosa school districts, park, shops, and restaurants. Centrally located access to HWY's: 101/280/85.
$1,275,000
759 Winstead Terrace Sunnyvale, CA 94087
- Type:
- Condo
- Sq.Ft.:
- 1,276
- Status:
- NEW LISTING
- Beds:
- 3
- Year built:
- 1972
- Baths:
- 2.00
- MLS#:
- ML81962522
ADDITIONAL INFORMATION
Outstanding End Unit Townhome in Prime area of Sunnyvale with top rated schools! Includes 3 bedrooms upstairs with one full bathroom, downstairs has kitchen, dining area and large family room with 1/2 bath and utility room with full size washer and dryer. Large patio connects to two car garage. HOA fees $460 per month. Inside includes new baseboards throughout, new electrical plugs and switches. New door handles, new closet doors, new flooring downstairs, new carpet in stairwell and upstairs bedrooms. New interior paint!
- Type:
- Townhouse
- Sq.Ft.:
- 1,917
- Status:
- NEW LISTING
- Beds:
- 3
- Year built:
- 2024
- Baths:
- 3.00
- MLS#:
- 41057585
ADDITIONAL INFORMATION
Leading up from a welcoming foyer and stairway, the Tasman's bright main living level makes an immediate impression, presenting alluring views of the spacious great room and outdoor covered balcony. Overlooking a casual dining area, the kitchen is expertly crafted, enhanced with KitchenAid appliances, 36" gas cooktop, wraparound counter and cabinet space that surrounds an impressive center island with breakfast bar. Secluded on the third floor, the primary bedroom suite features a generous walk-in closet and spa-like primary bath complete with a dual-sink vanity, luxurious shower with seat. The sizable secondary bedroom features a roomy closet and a private bath with an additional bedroom conveniently located on the first floor, complete with a closet and shared hall bath. Highlighting the fourth floor is a stunning spacious terrace. Also featured in the Tasman is a second-floor powder room, easily accessible laundry, and plenty of additional storage.! Community clubhouse, indoor/outdoor lounge area, fireplace, bocce ball court, dog park, walking paths and expansive lawns. Terrace at the Station is located near Santana Row, Valley Fair Mall, Shopping Centers. Close to VTA Light Rail, Lawrence Caltrain and Bart. Might still have time to customize this home today!
- Type:
- Manufactured/Mobile Home
- Sq.Ft.:
- 1,352
- Status:
- NEW LISTING
- Beds:
- 2
- Year built:
- 2022
- Baths:
- 2.00
- MLS#:
- ML81963188
ADDITIONAL INFORMATION
This is a senior 55+ park. MUST SEE! GORGEOUS 1 year, new home with multiple upgrades since purchase including, vinyl wood laminate flooring, fenced-in yard, huge paver patio/walkways and custom landscaping. The space has room for four car parking and is located in a very desirable senior park. This home features a split floor plan with an open living concept. Luxury amenities include quality laminate flooring throughout the home, dual pane windows, high 9' tray ceilings, crown molding, and recessed can lighting. The living room boasts a recessed fireplace that provides both ambience and warmth. Beautiful chefs kitchen with commercial-grade stainless steel appliances, built-in microwave, a large island with sink and upgraded quartz counter tops. The main bedroom includes a large walk-in closet, a large private bath with dual vanities, and a spacious walk-in shower. Laundry room comes with hookups. The perfect front porch to sit and relax; having your morning cup of coffee. Lots of room for gardening and/or entertaining and have BBQs on the back yard patio. 2022 Skyline S/N 23700PH001135A/B
$1,849,995
202 Tea Tree Terrace Sunnyvale, CA 94086
- Type:
- Townhouse
- Sq.Ft.:
- 1,917
- Status:
- NEW LISTING
- Beds:
- 3
- Year built:
- 2024
- Baths:
- 3.00
- MLS#:
- 41057585
ADDITIONAL INFORMATION
Leading up from a welcoming foyer and stairway, the Tasman's bright main living level makes an immediate impression, presenting alluring views of the spacious great room and outdoor covered balcony. Overlooking a casual dining area, the kitchen is expertly crafted, enhanced with KitchenAid appliances, 36" gas cooktop, wraparound counter and cabinet space that surrounds an impressive center island with breakfast bar. Secluded on the third floor, the primary bedroom suite features a generous walk-in closet and spa-like primary bath complete with a dual-sink vanity, luxurious shower with seat. The sizable secondary bedroom features a roomy closet and a private bath with an additional bedroom conveniently located on the first floor, complete with a closet and shared hall bath. Highlighting the fourth floor is a stunning spacious terrace. Also featured in the Tasman is a second-floor powder room, easily accessible laundry, and plenty of additional storage.! Community clubhouse, indoor/outdoor lounge area, fireplace, bocce ball court, dog park, walking paths and expansive lawns. Terrace at the Station is located near Santana Row, Valley Fair Mall, Shopping Centers. Close to VTA Light Rail, Lawrence Caltrain and Bart. Might still have time to customize this home today!
- Type:
- Condo
- Sq.Ft.:
- 926
- Status:
- NEW LISTING
- Beds:
- 2
- Year built:
- 1971
- Baths:
- 1.00
- MLS#:
- ML81963046
ADDITIONAL INFORMATION
This beautifully and thoroughly updated 2BR/1BA end unit embodies the charm of a single-family home! East-facing, it welcomes the morning sun, with mature fruit trees in the private front yard creating a serene atmosphere. Inside, the open floor plan beckons you into a stylish living space, complete with new LVP flooring, new LED lights, new doors and baseboard, a fireplace, and newer central air AC for lasting comfort. The everything-new kitchen features white shaker cabinets, stainless steel appliances, and Calacatta quartz countertops, while the all new bathroom boasts a vanity, quartz countertop, bathtub, and a lighted mirror with anti-fog heating. Bedrooms offer both comfort and style, with modern wardrobes providing ample space. Convenience is key with an in-unit washer/dryer and an extra storage shed in the front yard. Outside, indulge in community amenities like park-like walking trails, a swimming pool, spa, and a newly renovated clubhouse for relaxation and socializing. Located in the heart of Silicon Valley, with easy access to Hwy 101, Lawrence and Central Expwy, and Caltrain, commuting is a breeze. Tech giants such as Apple, Google, Nvidia, Microsoft/LinkedIn are nearby, along with shopping at Costco and Whole Foods. Check it out and make this your home sweet home!
- Type:
- Mobile Home
- Sq.Ft.:
- 1,488
- Status:
- NEW LISTING
- Beds:
- 3
- Year built:
- 1997
- Baths:
- 2.00
- MLS#:
- ML81962852
ADDITIONAL INFORMATION
Welcome to your Silicon Valley dream home! This corner-lot gem in Mary Manor Mobile Home Park offers 3 bedrooms, 2 bathrooms, a spacious living room, separate dining area, an open kitchen with ample storage, and a beautiful front yard! Standout features include the newly installed roof (2022), Velux Skylights with double-paned windows in the bathroom and kitchen complemented by solar mini-blinds with remote control, stainless steel refrigerator (2021), washer and dryer (2023), as well as A/C and water heater, adding to the allure of this turnkey property. Residents of Mary Manor, a well-managed and friendly community, enjoy access to a swimming pool, hot tub, and club house. Conveniently close to Sunnyvale Downtown, CalTrain station, and various dining and shopping options, this home offers easy access to major routes like El Camino Real, Central Expressway, HW 237, and 101. Great public and private schools in the neighborhood including the highly desired Homestead High. With low space rent, this property won't last long!
- Type:
- Condo
- Sq.Ft.:
- 822
- Status:
- NEW LISTING
- Beds:
- 2
- Year built:
- 1976
- Baths:
- 1.00
- MLS#:
- ML81962913
ADDITIONAL INFORMATION
Discover this stunning remodeled ground-level condo in the tranquil Courtyard Community, boasting a private patio! Modern design features an open layout, fresh paint, recessed lights, dual-pane windows, and a sliding door that fills the space with natural light. The contemporary kitchen dazzles with quartz countertops, beautiful white shaker-style cabinetry and stainless steel appliances, creating a sleek and inviting atmosphere. The spacious living room and dining area open up to the expansive private patio with beautful waterfall, perfect for entertaining and relaxation. The updated bathroom showcases a stall shower and a large granite countertop with dual sinks, adding both style and functionality. Enjoy the convenience of in-unit laundry and one assigned carport space, plus ample parking for residents and visitors. Community amenities abound, including a heated pool, clubhouse, tennis court, mature trees and green play areas. Centrally located near major tech giants such as Apple, Google, and LinkedIn, with easy access to Lawrence �Expressway and Highways 101, 237, 82, 85, 280. Walking distance to Caltrain and just minutes to downtown Sunnyvale offering a wealth of shopping and dining! Don't miss this prime gem!
$1,748,000
629 Agave Terrace Sunnyvale, CA 94086
- Type:
- Townhouse
- Sq.Ft.:
- 1,645
- Status:
- NEW LISTING
- Beds:
- 4
- Year built:
- 2020
- Baths:
- 4.00
- MLS#:
- ML81963075
ADDITIONAL INFORMATION
Rarely available newer construction built in 2020 and finished in 2021. Modern luxury townhouse in Sunnyvale Prism community! End unit with small side yard space and nestled in the heart of the community! Open-concept living with high ceilings. This modern floor plan features a guest suite on the lower floor. The main floor upstairs boasts of a spectacular chef's kitchen with a large island, quartz countertops, top-tier appliances, an elegant tiled backsplash, a designated dining area, and a workstation. Laundry room near the kitchen. A spacious Primary bedroom suite and 2 additional bedrooms with a full hall bath all on the third floor. Additional features include a Side-by-side two-car garage with 50-amp pre-wiring for EV charging, a security system with available local monitoring, surround sound pre-wiring in the living room, dual zone thermostats with central AC and heating, and energy-efficient Tankless tankless water heater. Centrally located, just minutes from major tech giants such as Google, Apple, LinkedIn, Amazon, and Nvidia. In Also in close proximity to Google and Meta shuttle stops, as well as US-101, Central Expressway, Lawrence Expressway, Downtown Sunnyvale, and the Sunnyvale Caltrain station.

The data relating to real estate for sale on this display comes in part from the Internet Data Exchange program of the MLSListingsTM MLS system. Real estate listings held by brokerage firms other than Xome Inc. are marked with the Internet Data Exchange icon (a stylized house inside a circle) and detailed information about them includes the names of the listing brokers and listing agents. Based on information from the MLSListings MLS as of {{last updated}}. All data, including all measurements and calculations of area, is obtained from various sources and has not been, and will not be, verified by broker or MLS. All information should be independently reviewed and verified for accuracy. Properties may or may not be listed by the office/agent presenting the information.

Sunnyvale Real Estate
The median home value in Sunnyvale, CA is $1,540,000. This is higher than the county median home value of $1,311,800. The national median home value is $219,700. The average price of homes sold in Sunnyvale, CA is $1,540,000. Approximately 44.49% of Sunnyvale homes are owned, compared to 50.76% rented, while 4.75% are vacant. Sunnyvale real estate listings include condos, townhomes, and single family homes for sale. Commercial properties are also available. If you see a property you’re interested in, contact a Sunnyvale real estate agent to arrange a tour today!
Sunnyvale, California has a population of 151,565. Sunnyvale is more family-centric than the surrounding county with 43.72% of the households containing married families with children. The county average for households married with children is 40.4%.
The median household income in Sunnyvale, California is $118,314. The median household income for the surrounding county is $106,761 compared to the national median of $57,652. The median age of people living in Sunnyvale is 35.6 years.
Sunnyvale Weather
The average high temperature in July is 77.1 degrees, with an average low temperature in January of 42.9 degrees. The average rainfall is approximately 22.5 inches per year, with 0 inches of snow per year.

