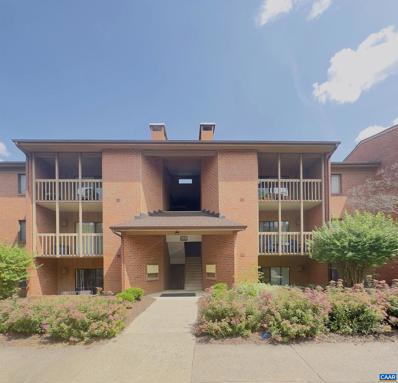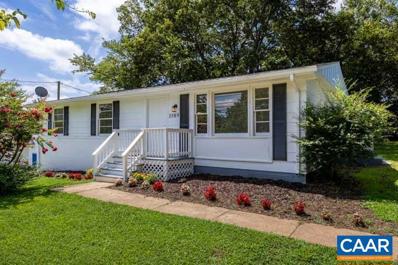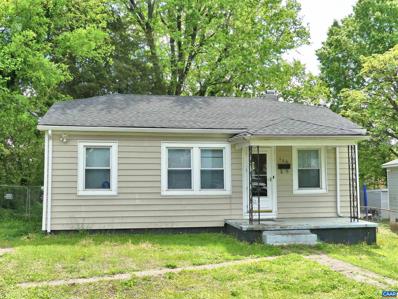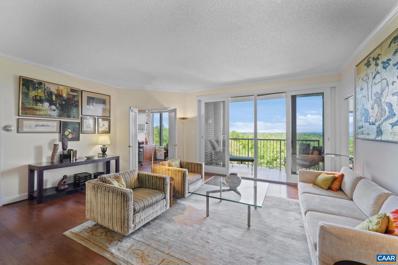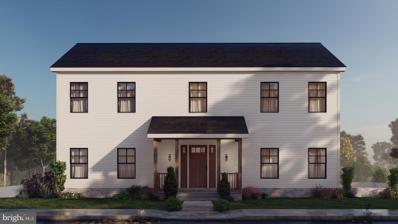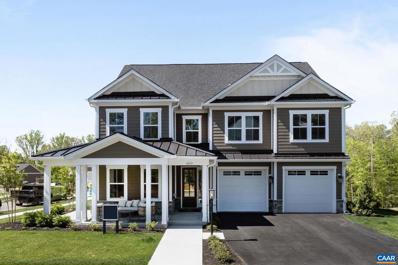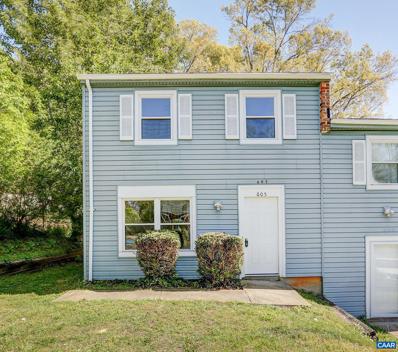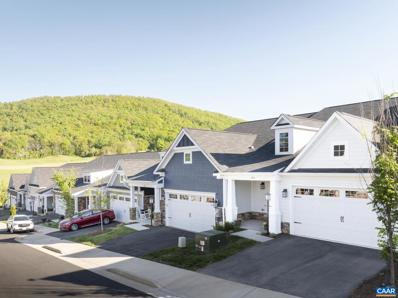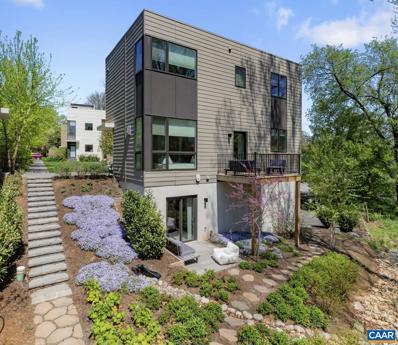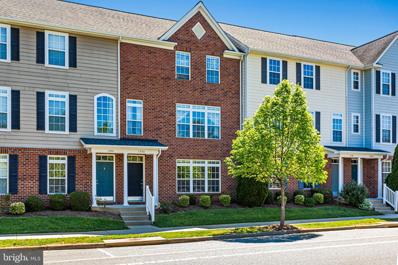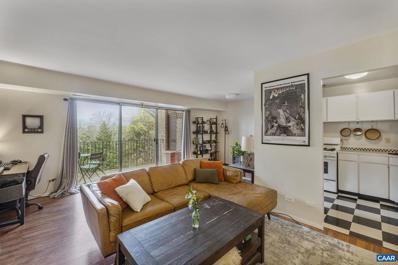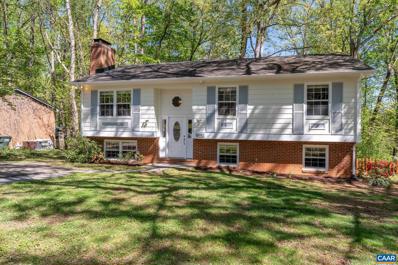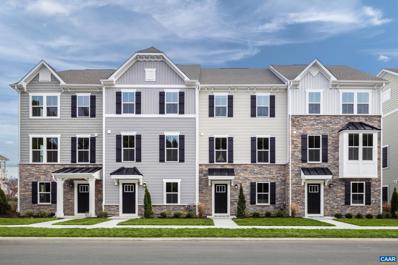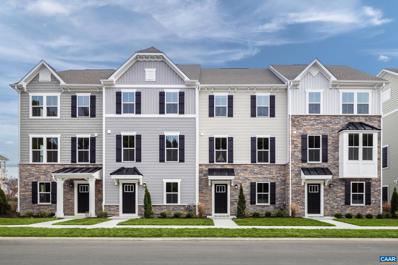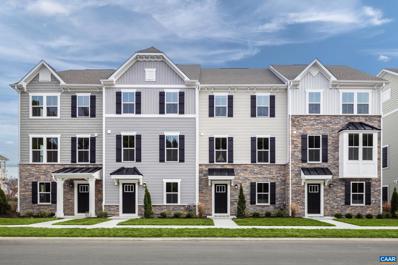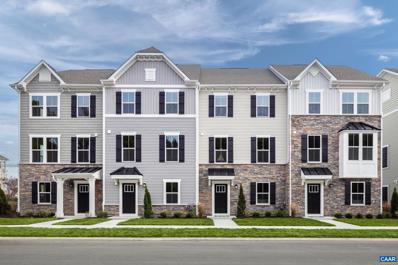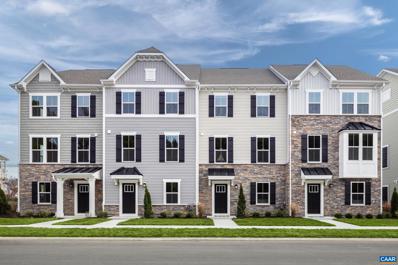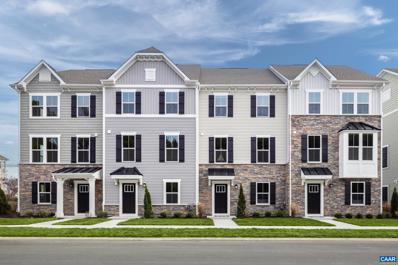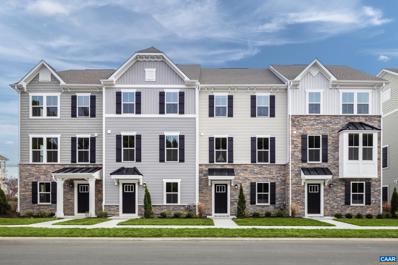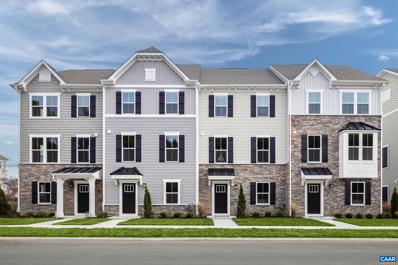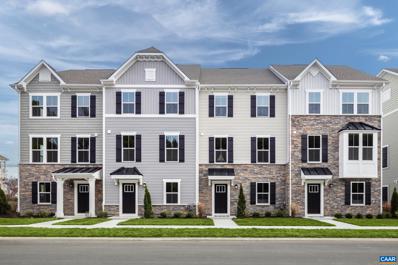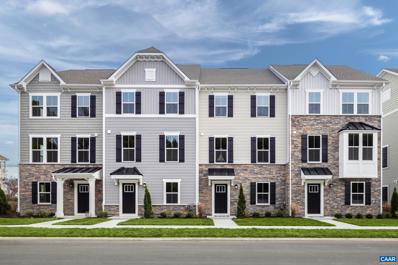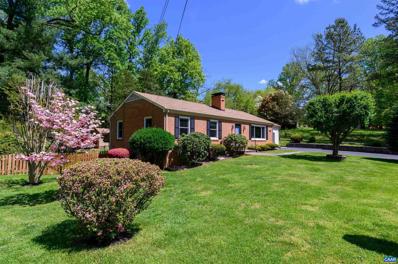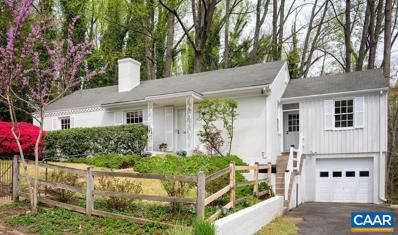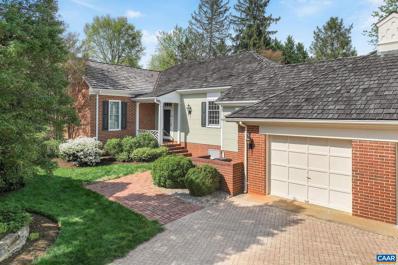Charlottesville VA Homes for Sale
- Type:
- Single Family
- Sq.Ft.:
- 890
- Status:
- NEW LISTING
- Beds:
- 1
- Year built:
- 1987
- Baths:
- 1.00
- MLS#:
- 652174
- Subdivision:
- None Available
ADDITIONAL INFORMATION
Fantastic, well-located, move-in ready Turtle Creek condo! Excellent opportunity for a first-time homebuyer or investor. NEW HVAC (2022) and LVP Flooring (2023).This is one of the larger one bedroom units in the community, featuring a light-filled solarium off the back of the condo. The solarium makes for a perfect office, study, nursery, exercise room, or guest room! As you enter through the foyer, you'll see the wood-burning fireplace in the living room. Continue to the balcony outside, which backs to green space and trees - a lovely, private setting for that morning cup of coffee. The balcony shed also provides easy-to-access extra storage. Back inside, the beautiful and durable LVP flooring runs throughout the entire condo. Enjoy the generously sized bedroom and bathroom down the hallway. The condo location within the Turtle Creek is ideal, sitting at the back of the community, just a few steps away from the pool. The comprehensive Turtle Creek HOA is loaded with perks - community pool, tennis/pickleball courts, clubhouse, and a gym! Water/sewer, trash pickup, roof, and building exterior maintenance are also included. Turtle Creek is walkable to Stonefield and a short drive to Barracks shopping, UVA, and more!,Formica Counter,Wood Cabinets,Fireplace in Living Room
- Type:
- Single Family
- Sq.Ft.:
- 2,112
- Status:
- NEW LISTING
- Beds:
- 3
- Lot size:
- 0.34 Acres
- Year built:
- 1979
- Baths:
- 3.00
- MLS#:
- 652167
- Subdivision:
- Belmont
ADDITIONAL INFORMATION
Many renovations and improvements in this conveniently located property. Numerous possibilities as the owner has been told that this property falls within R-A zoning, and no owner occupancy is required in order to lease the main floor and basement as separate rental units. Purchaser should confirm the details with city officials. Efficiency apartment in basement has been rented for many years. Interior paint, renovated kitchens and bathrooms, both up and down. Plenty of off street parking - a driveway on either side of the house. Large backyard offers space for garden, firepit, entertaining. Walking distance to Downtown Mall, Ix Park; convenient to Wegmans and all the Fifth St. Station has to offer. According to a city official: New proposed Charlottesville zoning ordinances have indicated that this property MAY be approved for an additional dwelling behind the current residence. Purchasers would be advised to confirm any details with city officials.
- Type:
- Single Family
- Sq.Ft.:
- 904
- Status:
- NEW LISTING
- Beds:
- 3
- Lot size:
- 0.15 Acres
- Year built:
- 1940
- Baths:
- 2.00
- MLS#:
- 652161
- Subdivision:
- Preston Heights
ADDITIONAL INFORMATION
First time offered in 54 years, this cute 3 bedroom 2 bath home is a short walk to the Dairy Market! Sold AS-IS, but the basics are in place and ready for renovation. Roofing is architectural shingle, and there is space for off street parking outside. Inside, you have pine floors and a true Primary bedroom/bath combo. The other full bath has been stripped down to the subfloor and is ready for new finishes. Gas forced air heat is ducted throughout the home. Come on out and take a look!
- Type:
- Single Family
- Sq.Ft.:
- 1,616
- Status:
- NEW LISTING
- Beds:
- 2
- Year built:
- 1994
- Baths:
- 2.00
- MLS#:
- 652158
- Subdivision:
- None Available
ADDITIONAL INFORMATION
Fantastic views facing East, Rolling hills, Tree Canopy, Sunrises all from this 5th floor condo at University Village. Condo offers 2 bedrooms/2 full baths, Den, Dining room (currently used as a library) very large laundry room w/extra storage space/shelving, two walk in closets in primary suite, designated garage parking spot, extra secured storage in garage adjacent to parking spot. Views of rolling hills, Piney Mountain, private balcony to enjoy it all from, in addition to fantastic views from EVERY room. These top floor end unit condos don't come on the market often. Community offers a heated indoor pool, gym, OPTIONAL fine dining 5 nights a week, interest groups, beautiful surroundings/walking paths and lovely sitting and lobby areas to meet friends, social gatherings, 24 hour front desk attendant, ample guest parking. Community is just minutes to UVA, Center for Politics, Foods of All Nations, trails, restaurants, Football Stadium,Formica Counter,White Cabinets
- Type:
- Single Family
- Sq.Ft.:
- 2,815
- Status:
- NEW LISTING
- Beds:
- 1
- Lot size:
- 0.86 Acres
- Year built:
- 2024
- Baths:
- 2.00
- MLS#:
- VAAB2000612
- Subdivision:
- Glenorchy
ADDITIONAL INFORMATION
Beautiful new construction house being built and will be ready for move-in in July or August 2024. This beautiful 4 bedroom, 3.5 bath house has sweeping mountain views from the back deck immediately off the kitchen. New hardwood floors throughout the main level with 1 full bath, 1/2 bath, and laundry room with ceramic tile. Enjoy the new kitchen with hardwood floors, stone counters and stainless steel appliances. Kitchen customization available for additional costs. Have the option of either a 1st floor master suite or large living room with gas fire place. Upstairs features a large master with en-suite bath, walk-in shower and soaking tub. Upstairs also has 2 additional bedrooms, an office/TV room and 1 more full bath. Side entry 2-car garage with large mudroom and interior steps to the main level and additional office/rec room in the basement.
- Type:
- Single Family
- Sq.Ft.:
- 3,740
- Status:
- NEW LISTING
- Beds:
- 4
- Lot size:
- 0.28 Acres
- Year built:
- 2024
- Baths:
- 3.00
- MLS#:
- 652152
- Subdivision:
- None Available
ADDITIONAL INFORMATION
Model home investment opportunity! Purchase this completed home and we will rent it back from you for 1 year. This "Laurel" model has a generously sized kitchen with a walk-in pantry and mudroom from the attached 2 car garage for added convenience. Function meets design on the second level with a huge walk-in closet off the primary bedroom, oversized shower, 3 additional bedrooms, a shared bath, a sizable laundry room and loft area. High-end finishes throughout. Belvedere offers an array of amenities, including access to parks, close proximity to the Rivanna trailhead, the nearby SOCA Fieldhouse, a dedicated dog park for pet owners, and enchanting playground areas. Photos are of actual home.,Granite Counter,Maple Cabinets,Painted Cabinets,White Cabinets,Wood Cabinets,Fireplace in Family Room
- Type:
- Townhouse
- Sq.Ft.:
- 1,200
- Status:
- NEW LISTING
- Beds:
- 3
- Lot size:
- 0.18 Acres
- Year built:
- 1979
- Baths:
- 2.00
- MLS#:
- 652142
- Subdivision:
- Orangedale
ADDITIONAL INFORMATION
Conveniently located and filled with upgrades this 3 bed, 1.5 bath townhome was recently remodeled and looking for new owners! This home includes off street parking, new vinyl tile flooring, refinished hardwoods, a new kitchen with granite countertops and new appliances, remodeled bathrooms, new modern fixtures, and fresh neutral paint throughout! Complete with a partially fenced back yard, attached storage shed, and patio that is ready just in time for the spring and summer weather! Located a mile from UVA, the Downtown Mall, 5th Street Station, and close local wineries and breweries! Easy access to I-64 and on the public bus line, this townhome provides it all! Don't wait on scheduling your private showing today!,Granite Counter,White Cabinets,Bus on City Route
- Type:
- Single Family
- Sq.Ft.:
- 1,772
- Status:
- NEW LISTING
- Beds:
- 3
- Lot size:
- 0.07 Acres
- Year built:
- 2021
- Baths:
- 3.00
- MLS#:
- 652062
- Subdivision:
- Avinity
ADDITIONAL INFORMATION
Enjoy lovely mountain views as you come and go from this light-filled villa constructed in late 2021. Just over 2 years old, this practically new home has been meticulously cared for and lightly lived in. Located on the south side of Charlottesville in the popular Avinity neighborhood, where neighbors frequent the community dog park, playground, and gym. Inside find a spacious open floor plan with first floor primary for main-level living. Bright, modern kitchen finishes include white cabinets, granite countertops, decorative tile backsplash, and stainless steel appliances. The living area opens to a private backyard with patio and mountain views. First floor primary suite offers a glass shower with tile surround, dual vanities, and separate water closet, along with a spacious walk-in closet. Also on the first floor are a half bathroom, laundry room, mud room drop zone, and two-car garage. Upstairs find two additional bedrooms and a spacious hall bathroom with dual vanities, along with a large linen closet for plenty of storage. Within close proximity to downtown, I-64, Wegman's shopping center, UVA Hospital and Martha Jefferson Hospital, this location is hard to beat!,Granite Counter,White Cabinets
- Type:
- Single Family
- Sq.Ft.:
- 1,708
- Status:
- NEW LISTING
- Beds:
- 2
- Year built:
- 2019
- Baths:
- 4.00
- MLS#:
- 652138
- Subdivision:
- None Available
ADDITIONAL INFORMATION
One-of-a-kind city condo, Unit H is the largest and only freestanding, single home in this private 10 unit community. The light-filled main floor features living indoors and out: Greenery fills the oversized windows, the deck overlooks a lushly landscaped meadow and stream. The dining area is centered on a climate controlled wall for wine. The gourmet kitchen lives up to ,that claim with a Viking gas range, Bosch refrigerator and Miele dishwasher. All this distinctive design, exceptional amenities and abundant nature is only an eight block stroll from the historic downtown Mall.,Granite Counter,Painted Cabinets,White Cabinets,Wood Cabinets,Bus on City Route,Fireplace in Living Room
- Type:
- Single Family
- Sq.Ft.:
- 2,344
- Status:
- NEW LISTING
- Beds:
- 3
- Lot size:
- 0.06 Acres
- Year built:
- 2010
- Baths:
- 4.00
- MLS#:
- VAAB2000592
- Subdivision:
- Laurel Park
ADDITIONAL INFORMATION
Step into the epitome of Charlottesville living with this spacious townhouse, meticulously maintained and recently upgraded to offer the utmost in comfort and convenience. Boasting over 2300 square feet of living space, this home is perfectly situated just minutes from every necessity and luxury, including Harris Teeter, Target, Starbucks, CVS, CHO airport, NGIC, and the research park, with downtown Charlottesville a mere 15-minute drive away. As you approach, ample off-street parking welcomes you on the lower level, setting the stage for a seamless transition into your new home. Step through the door and into a world of possibility, where every corner is thoughtfully designed to enhance your lifestyle. The main level unfolds with a sense of spaciousness and warmth, highlighted by stunning hardwood floors that beckon you to explore further. To your right, a secondary kitchen stands ready to accommodate any culinary adventure, while a versatile rec room offers the flexibility to serve as a fourth bedroom, office, or relaxation haven. With the added convenience of a full bathroom and laundry facilities on this level, every need is effortlessly met. As you continue through the main living area, panoramic mountain views greet you through expansive windows, infusing the space with natural light and a sense of tranquility. The primary kitchen awaits, offering ample space to cook and entertain, while a cozy porch provides the perfect spot to savor your morning coffee or unwind at the end of the day. Venture upstairs to discover a haven of comfort and privacy, with a large master bedroom and two generously sized rooms awaiting your personal touch. And with the homeowner's association taking care of lawn care and exterior maintenance, including the roof, you can rest easy knowing your home will remain a sanctuary of ease and relaxation. Recent upgrades including new flooring, upgraded door locks, and fresh paint throughout add a touch of modern elegance, while the option to keep existing furniture ensures a seamless transition into your new abode. Don't miss your chance to experience the ultimate in Charlottesville living. Schedule a viewing today and step into the home of your dreams!
- Type:
- Single Family
- Sq.Ft.:
- 672
- Status:
- NEW LISTING
- Beds:
- 1
- Year built:
- 1967
- Baths:
- 1.00
- MLS#:
- 652109
- Subdivision:
- None Available
ADDITIONAL INFORMATION
Discover city living in this condo located on the TOP FLOOR, nestled in highly coveted North Downtown Charlottesville for under $250,000! A wonderful opportunity for someone to update and make this space as they wish. Enjoy one-level living with a private balcony offering lush green views. With its prime location just steps away from downtown attractions, including restaurants, entertainment, farmers markets and more, and a leisurely stroll to UVA, enjoy the perfect blend of low-maintenance lifestyle and vibrant urban living. Condo is now vacant and ready for move in!
- Type:
- Single Family
- Sq.Ft.:
- 1,998
- Status:
- NEW LISTING
- Beds:
- 3
- Lot size:
- 0.23 Acres
- Year built:
- 1980
- Baths:
- 3.00
- MLS#:
- 652126
- Subdivision:
- Unknown
ADDITIONAL INFORMATION
The tree-lined, walkable Oak Forest neighborhood is tucked away yet just moments from Albemarle High School, the amenities at Stonefield, and the 29 and 250 corridors. This refreshed, move in-ready home has plenty of options to fit your needs with no HOA. Enjoy main-level living with three bedrooms and two full bathrooms down the hall from the main living area. A large window at the front of the home floods the space with light and makes the refinished hardwood floors shine. A highlight is the brick fireplace with a high-efficiency wood-burning insert. The kitchen features quartz countertops, tile backsplash, soft-close cabinets, stainless steel appliances, garbage disposal, and a water filtration (RO) system. The dining room opens to the back deck, which is shaded by mature trees and overlooks the enclosed yard. The lower level features new tile flooring, another wood insert in the den, and a full bathroom. Two additional rooms could be used for guests, offices, hobbies, or whatever you need. Washer and dryer hookups are in the large utility area with built-in storage and access to the backyard where you'll find an oversized storage shed and a second shed on the side. This home is ready for its new owner!,Quartz Counter,Fireplace in Den,Fireplace in Living Room
- Type:
- Single Family
- Sq.Ft.:
- 1,709
- Status:
- NEW LISTING
- Beds:
- 3
- Lot size:
- 0.09 Acres
- Year built:
- 2024
- Baths:
- 3.00
- MLS#:
- 652114
- Subdivision:
- Hollymead Town Center
ADDITIONAL INFORMATION
Enjoy The Convenience Of Towncenter Living At Hollymead Towns! Steps from Hollymead Towncenter dining, shopping & more, this brand new townhome boasts an open concept design with 3 bedrooms, 2.5 baths, PLUS a finished basement & a 2-car garage! Enjoy a large owner?s suite with walk-in closet & private bath, PLUS a chef's kitchen with oversized island, LVP flooring, quartz countertops, stainless appliances w/ gas cooking & more! RECEIVE $10,000 IN SPRING SAVINGS! Tested, inspected & HERS® scored by a third-party energy consultant and a third-party inspector. Visit our website to schedule your visit to our decorated model home!,Granite Counter,Maple Cabinets
- Type:
- Single Family
- Sq.Ft.:
- 1,440
- Status:
- NEW LISTING
- Beds:
- 3
- Lot size:
- 0.09 Acres
- Year built:
- 2024
- Baths:
- 3.00
- MLS#:
- 652113
- Subdivision:
- Hollymead Town Center
ADDITIONAL INFORMATION
LAST CHANCE AT THIS PRICE! Enjoy The Convenience Of Towncenter Living At Hollymead Towns! Steps from Hollymead Towncenter dining, shopping & more, this brand new townhome boasts an open concept design with 3 bedrooms, 2.5 baths, & a 2-car garage! Enjoy a large owner?s suite with walk-in closet & private bath, PLUS a chef's kitchen with oversized island, LVP flooring, quartz countertops, stainless appliances w/ gas cooking & more! RECEIVE $5,000 IN SPRING SAVINGS! Tested, inspected & HERS® scored by a third-party energy consultant and a third-party inspector. Visit our website to schedule your visit to our decorated model home!,Granite Counter,Maple Cabinets
- Type:
- Single Family
- Sq.Ft.:
- 1,709
- Status:
- NEW LISTING
- Beds:
- 3
- Lot size:
- 0.09 Acres
- Year built:
- 2024
- Baths:
- 3.00
- MLS#:
- 652117
- Subdivision:
- Hollymead Town Center
ADDITIONAL INFORMATION
LAST CHANCE AT THIS PRICE! Enjoy The Convenience Of Towncenter Living At Hollymead Towns! Steps from Hollymead Towncenter dining, shopping & more, this brand new townhome boasts an open concept design with 3 bedrooms, 2.5 baths, PLUS a finished basement & a 2-car garage! Enjoy a large owner?s suite with walk-in closet & private bath, PLUS a chef's kitchen with oversized island, LVP flooring, quartz countertops, stainless appliances w/ gas cooking & more! RECEIVE $10,000 IN SPRING SAVINGS! Tested, inspected & HERS® scored by a third-party energy consultant and a third-party inspector. Visit our website to schedule your visit to our decorated model home!,Granite Counter,Maple Cabinets
- Type:
- Townhouse
- Sq.Ft.:
- 1,709
- Status:
- NEW LISTING
- Beds:
- 3
- Lot size:
- 0.09 Acres
- Year built:
- 2024
- Baths:
- 3.00
- MLS#:
- 652116
- Subdivision:
- Hollymead Town Center
ADDITIONAL INFORMATION
Enjoy The Convenience Of Towncenter Living At Hollymead Towns! Steps from Hollymead Towncenter dining, shopping & more, this brand new END UNIT townhome boasts an open concept design with 3 bedrooms, 2.5 baths, PLUS a finished basement & a 2-car garage! Enjoy a large owner?s suite with walk-in closet & private bath, PLUS a chef's kitchen with oversized island, LVP flooring, quartz countertops, stainless appliances w/ gas cooking & more! RECEIVE $10,000 IN SPRING SAVINGS! Tested, inspected & HERS® scored by a third-party energy consultant and a third-party inspector. Visit our website to schedule your visit to our decorated model home!,Granite Counter,Maple Cabinets
- Type:
- Single Family
- Sq.Ft.:
- 1,709
- Status:
- NEW LISTING
- Beds:
- 3
- Lot size:
- 0.09 Acres
- Year built:
- 2024
- Baths:
- 3.00
- MLS#:
- 652115
- Subdivision:
- Hollymead Town Center
ADDITIONAL INFORMATION
Enjoy The Convenience Of Towncenter Living At Hollymead Towns! Steps from Hollymead Towncenter dining, shopping & more, this brand new townhome boasts an open concept design with 3 bedrooms, 2.5 baths, PLUS a finished basement & a 2-car garage! Enjoy a large owner?s suite with walk-in closet & private bath, PLUS a chef's kitchen with oversized island, LVP flooring, white cabinets, granite countertops, stainless appliances w/ gas cooking & more! RECEIVE $10,000 IN SPRING SAVINGS! Tested, inspected & HERS® scored by a third-party energy consultant and a third-party inspector. Visit our website to schedule your visit to our decorated model home!,Granite Counter,Maple Cabinets
Open House:
Sunday, 4/28 12:00-4:00PM
- Type:
- Single Family
- Sq.Ft.:
- 1,709
- Status:
- NEW LISTING
- Beds:
- 3
- Lot size:
- 0.09 Acres
- Year built:
- 2024
- Baths:
- 2.50
- MLS#:
- 652117
- Subdivision:
- Hollymead Town Center
ADDITIONAL INFORMATION
LAST CHANCE AT THIS PRICE! Enjoy The Convenience Of Towncenter Living At Hollymead Towns! Steps from Hollymead Towncenter dining, shopping & more, this brand new townhome boasts an open concept design with 3 bedrooms, 2.5 baths, PLUS a finished basement & a 2-car garage! Enjoy a large ownerâs suite with walk-in closet & private bath, PLUS a chef's kitchen with oversized island, LVP flooring, quartz countertops, stainless appliances w/ gas cooking & more! RECEIVE $10,000 IN SPRING SAVINGS! Tested, inspected & HERS® scored by a third-party energy consultant and a third-party inspector. Visit our website to schedule your visit to our decorated model home!
Open House:
Sunday, 4/28 12:00-4:00PM
- Type:
- Single Family
- Sq.Ft.:
- 1,709
- Status:
- NEW LISTING
- Beds:
- 3
- Lot size:
- 0.09 Acres
- Year built:
- 2024
- Baths:
- 2.50
- MLS#:
- 652116
- Subdivision:
- Hollymead Town Center
ADDITIONAL INFORMATION
Enjoy The Convenience Of Towncenter Living At Hollymead Towns! Steps from Hollymead Towncenter dining, shopping & more, this brand new END UNIT townhome boasts an open concept design with 3 bedrooms, 2.5 baths, PLUS a finished basement & a 2-car garage! Enjoy a large ownerâs suite with walk-in closet & private bath, PLUS a chef's kitchen with oversized island, LVP flooring, quartz countertops, stainless appliances w/ gas cooking & more! RECEIVE $10,000 IN SPRING SAVINGS! Tested, inspected & HERS® scored by a third-party energy consultant and a third-party inspector. Visit our website to schedule your visit to our decorated model home!
Open House:
Sunday, 4/28 12:00-4:00PM
- Type:
- Single Family
- Sq.Ft.:
- 1,709
- Status:
- NEW LISTING
- Beds:
- 3
- Lot size:
- 0.09 Acres
- Year built:
- 2024
- Baths:
- 2.50
- MLS#:
- 652115
- Subdivision:
- Hollymead Town Center
ADDITIONAL INFORMATION
Enjoy The Convenience Of Towncenter Living At Hollymead Towns! Steps from Hollymead Towncenter dining, shopping & more, this brand new townhome boasts an open concept design with 3 bedrooms, 2.5 baths, PLUS a finished basement & a 2-car garage! Enjoy a large ownerâs suite with walk-in closet & private bath, PLUS a chef's kitchen with oversized island, LVP flooring, white cabinets, granite countertops, stainless appliances w/ gas cooking & more! RECEIVE $10,000 IN SPRING SAVINGS! Tested, inspected & HERS® scored by a third-party energy consultant and a third-party inspector. Visit our website to schedule your visit to our decorated model home!
Open House:
Saturday, 4/27 12:00-4:00PM
- Type:
- Single Family
- Sq.Ft.:
- 1,709
- Status:
- NEW LISTING
- Beds:
- 3
- Lot size:
- 0.09 Acres
- Year built:
- 2024
- Baths:
- 2.50
- MLS#:
- 652114
- Subdivision:
- Hollymead Town Center
ADDITIONAL INFORMATION
Enjoy The Convenience Of Towncenter Living At Hollymead Towns! Steps from Hollymead Towncenter dining, shopping & more, this brand new townhome boasts an open concept design with 3 bedrooms, 2.5 baths, PLUS a finished basement & a 2-car garage! Enjoy a large ownerâs suite with walk-in closet & private bath, PLUS a chef's kitchen with oversized island, LVP flooring, quartz countertops, stainless appliances w/ gas cooking & more! RECEIVE $10,000 IN SPRING SAVINGS! Tested, inspected & HERS® scored by a third-party energy consultant and a third-party inspector. Visit our website to schedule your visit to our decorated model home!
Open House:
Saturday, 4/27 12:00-4:00PM
- Type:
- Single Family
- Sq.Ft.:
- 1,440
- Status:
- NEW LISTING
- Beds:
- 3
- Lot size:
- 0.09 Acres
- Year built:
- 2024
- Baths:
- 2.50
- MLS#:
- 652113
- Subdivision:
- Hollymead Town Center
ADDITIONAL INFORMATION
LAST CHANCE AT THIS PRICE! Enjoy The Convenience Of Towncenter Living At Hollymead Towns! Steps from Hollymead Towncenter dining, shopping & more, this brand new townhome boasts an open concept design with 3 bedrooms, 2.5 baths, & a 2-car garage! Enjoy a large ownerâs suite with walk-in closet & private bath, PLUS a chef's kitchen with oversized island, LVP flooring, quartz countertops, stainless appliances w/ gas cooking & more! RECEIVE $5,000 IN SPRING SAVINGS! Tested, inspected & HERS® scored by a third-party energy consultant and a third-party inspector. Visit our website to schedule your visit to our decorated model home!
- Type:
- Single Family
- Sq.Ft.:
- 2,441
- Status:
- NEW LISTING
- Beds:
- 3
- Lot size:
- 0.32 Acres
- Year built:
- 1967
- Baths:
- 3.00
- MLS#:
- 652058
- Subdivision:
- None Available
ADDITIONAL INFORMATION
This immaculately maintained 3-bed, 3-bath, 2,441-fin sq ft 1-story brick home features a first floor primary suite, a partly-finished walk-out basement, and recently-completed improvements such as a new roof, gutters, Anderson windows, heat pump, gas furnace, sun room mini split, all new renovated full bathrooms, and more! Prepare meals in the eat-in kitchen, featuring white cabinets and new recessed lighting, or grill out on the spacious, sunny back deck! Allow your pet to roam free in the fenced-in backyard, featuring a gazebo and 10x20 shed, while entertaining friends in the glassed-in side sun room porch! Enjoy being located on a quiet, traffic-free, cul-de-sac street just 2-min from Greenbrier Elementary School as well as between 7-12 minutes from McIntire Park, UVA Grounds, The Downtown Mall, and UVA Hospital! Open House Sun 04/28 12-2PM!,Formica Counter,White Cabinets,Bus on City Route,Fireplace in Living Room,Fireplace in Rec Room
- Type:
- Single Family
- Sq.Ft.:
- 1,830
- Status:
- NEW LISTING
- Beds:
- 3
- Lot size:
- 0.33 Acres
- Year built:
- 1953
- Baths:
- 3.00
- MLS#:
- 652037
- Subdivision:
- None Available
ADDITIONAL INFORMATION
Located on a quiet residential street in the highly sought after Rugby Hills neighborhood, this charming 1 story cottage is a mere 1.5 miles to UVA. This gem of a property sits on .33 acres & offers 1530sf of one level living + an additional 988sf in the walk-out basement & another 308sf of garage. Enjoy the modern convenience of Ting fiber internet & quartz countertops coupled w/ original period details. Truly central location w/ close access to parks, YMCA, Downtown Mall & major shopping centers. New A/C '21, exterior painted '23. Dedicated work from home space + fiber internet. Plenty of storage or room to expand further in walk-out basement. Expansive back deck and patio for time enjoyed outdoors. Other highlights include wood burning fireplace, numerous built-ins & hardwood flooring. Open Sunday 4/28 1-3.,Quartz Counter,White Cabinets,Wood Cabinets,Fireplace in Living Room
- Type:
- Townhouse
- Sq.Ft.:
- 1,745
- Status:
- NEW LISTING
- Beds:
- 2
- Lot size:
- 0.18 Acres
- Year built:
- 1969
- Baths:
- 2.00
- MLS#:
- 652092
- Subdivision:
- None Available
ADDITIONAL INFORMATION
EDNAM VILLAGE: Welcome to your dream home near the prestigious Boar's Head Resort, where luxury meets convenience! This traditional, attached home offers privacy and convenience - nestled among brick residences and lush landscaping. The home boasts two spacious bedrooms and two full baths. The renovated kitchen features exquisite finishes, quality cabinetry and a wet bar. You'll appreciate the floorplan with the ideal balance of formal and casual spaces, including a dedicated home office plus a sunroom surrounded by vibrant landscaping. The formal dining room with built-ins is perfect for hosting elegant gatherings, while trim detail and hardwood floors add a touch of grandeur throughout the home. The living room is the heart of the home with a stately wood burning fireplace and space to relax or entertain. Storage is no issue here, with excellent built-in options, a convenient one-car garage, and attic space. Ideal as a primary residence or the perfect lock and leave home - you'll love the proximity to tennis, golf, spa, restaurants, and hiking trails. Ednam Village offers the ideal blend of serene living and active lifestyle amenities. Floor plan included with photos. Come see what all the fuss is about!,Fireplace in Living Room
© BRIGHT, All Rights Reserved - The data relating to real estate for sale on this website appears in part through the BRIGHT Internet Data Exchange program, a voluntary cooperative exchange of property listing data between licensed real estate brokerage firms in which Xome Inc. participates, and is provided by BRIGHT through a licensing agreement. Some real estate firms do not participate in IDX and their listings do not appear on this website. Some properties listed with participating firms do not appear on this website at the request of the seller. The information provided by this website is for the personal, non-commercial use of consumers and may not be used for any purpose other than to identify prospective properties consumers may be interested in purchasing. Some properties which appear for sale on this website may no longer be available because they are under contract, have Closed or are no longer being offered for sale. Home sale information is not to be construed as an appraisal and may not be used as such for any purpose. BRIGHT MLS is a provider of home sale information and has compiled content from various sources. Some properties represented may not have actually sold due to reporting errors.

Information is provided by Charlottesville Area Association of Realtors®. Information deemed reliable but not guaranteed. All properties are subject to prior sale, change or withdrawal. Listing(s) information is provided exclusively for consumers' personal, non-commercial use and may not be used for any purpose other than to identify prospective properties consumers may be interestedin purchasing. Copyright © 2024 Charlottesville Area Association of Realtors®. All rights reserved.
Charlottesville Real Estate
The median home value in Charlottesville, VA is $539,501. This is higher than the county median home value of $288,400. The national median home value is $219,700. The average price of homes sold in Charlottesville, VA is $539,501. Approximately 39.91% of Charlottesville homes are owned, compared to 50.62% rented, while 9.47% are vacant. Charlottesville real estate listings include condos, townhomes, and single family homes for sale. Commercial properties are also available. If you see a property you’re interested in, contact a Charlottesville real estate agent to arrange a tour today!
Charlottesville, Virginia has a population of 46,487. Charlottesville is less family-centric than the surrounding county with 30.84% of the households containing married families with children. The county average for households married with children is 30.84%.
The median household income in Charlottesville, Virginia is $54,739. The median household income for the surrounding county is $54,739 compared to the national median of $57,652. The median age of people living in Charlottesville is 30.9 years.
Charlottesville Weather
The average high temperature in July is 86.4 degrees, with an average low temperature in January of 26 degrees. The average rainfall is approximately 44.2 inches per year, with 14.4 inches of snow per year.
